KRIPA ANNA CHERIAN ARCHITECTURE PORTFOLIO
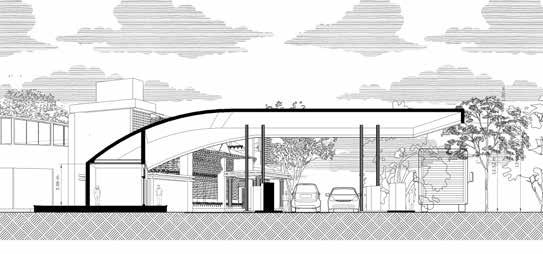
Thiruvananthapuram, Kerala kripaannacherian@gmail.com KRIPA CHERIAN

CURRICULUM VITAE
EDUCATION
2017-2022
Bachelors degree in Architecture from Marian College of Architecture and Planning, Trivandrum
2003-2017 St.Thomas Residential School, Trivandrum
WORK
2021-2022
Architecture Intern at Gayathri and Namith architects and THOTA
2020-2021 Assistant at Preetha Sheru and Associates Trivandrum
2019-2020 Intern at Happuccino Design studio for Design and Content Writer
COMPUTER SKILLS
CAD/BIM AutoCAD|SketchUp|Rhino
MS Ofiice MS Office| MS Excel| MS Powerpoint Adobe CC Photoshop| Indesign|Illustrator Rendering Lumion|Vray|Grasshopper
4 | WORK PORTFOLIO
2021 Farmhouse Residence
2021
PES Hostel
2022 Wayside Amenity Hub
CONTENTS
FARMHOUSE RESIDENCE
Client: Mrs. Lavanya
Location: Bangalore Area: 4198 sq ft
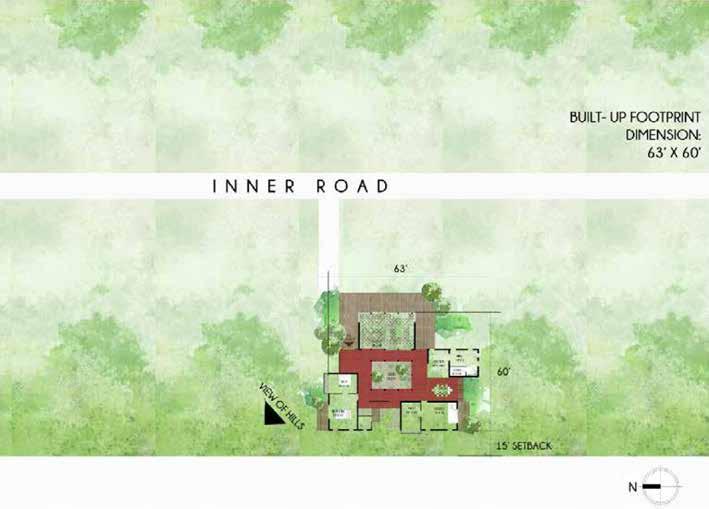
Brief: Easily cleanable, Maintainable, Traditional, No waterbodies, No open courtyards
 Site plan
Front Elevation
Site plan
Front Elevation
6 | WORK PORTFOLIO 01


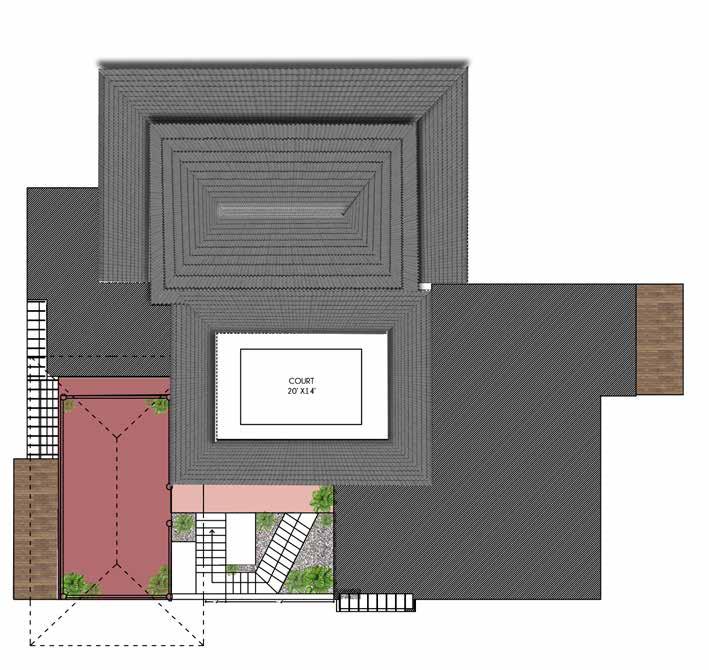 Left Elevation
Left Elevation
WORK PORTFOLIO | 7 Ground Floor Plan
First Floor Plan
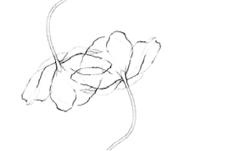
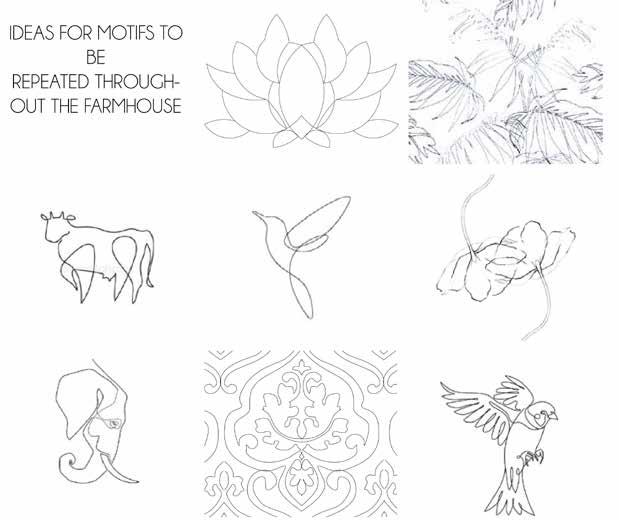
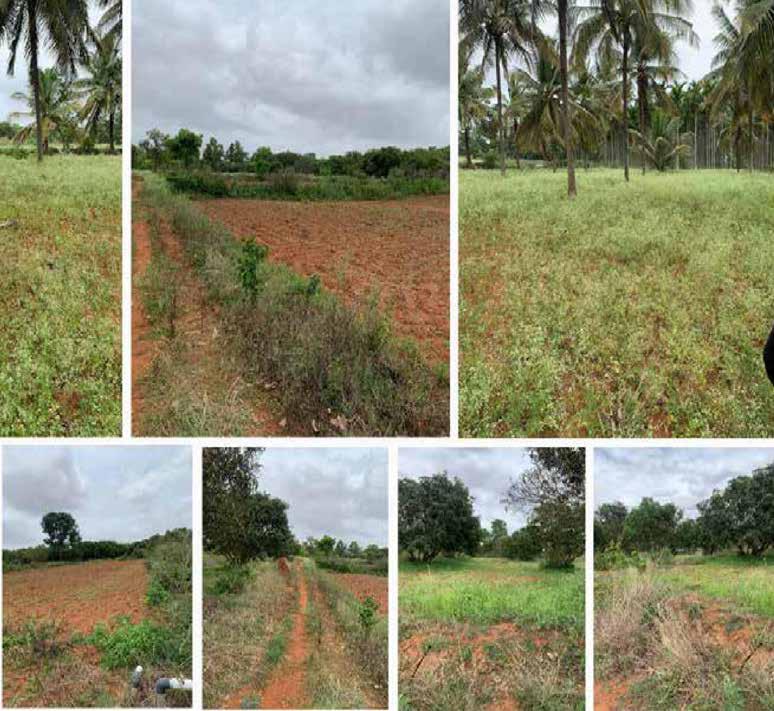

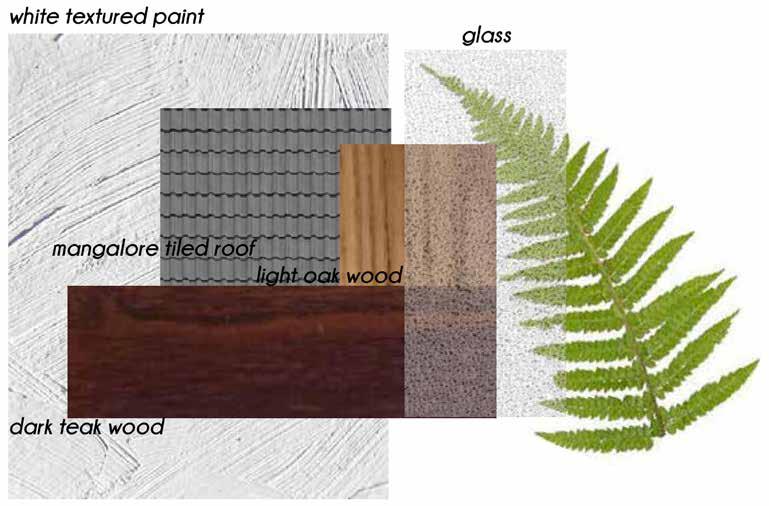 Right Elevation
Right Elevation
8 | WORK PORTFOLIO
Site Pictures Basic Moodboard
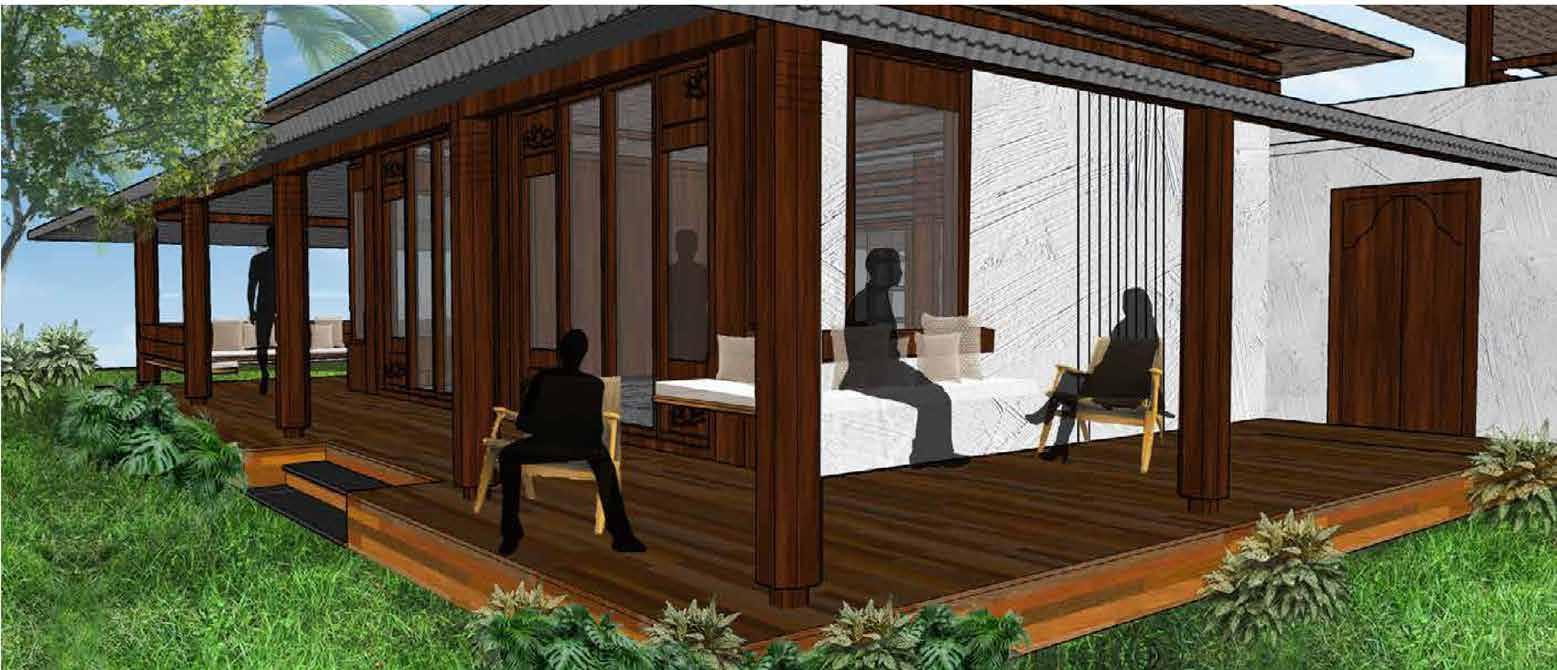
 Back Elevation
View of Living Room from the driveway
Back Elevation
View of Living Room from the driveway
WORK PORTFOLIO | 9

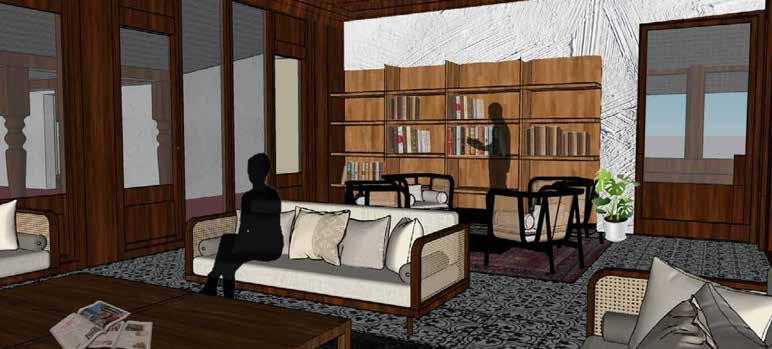
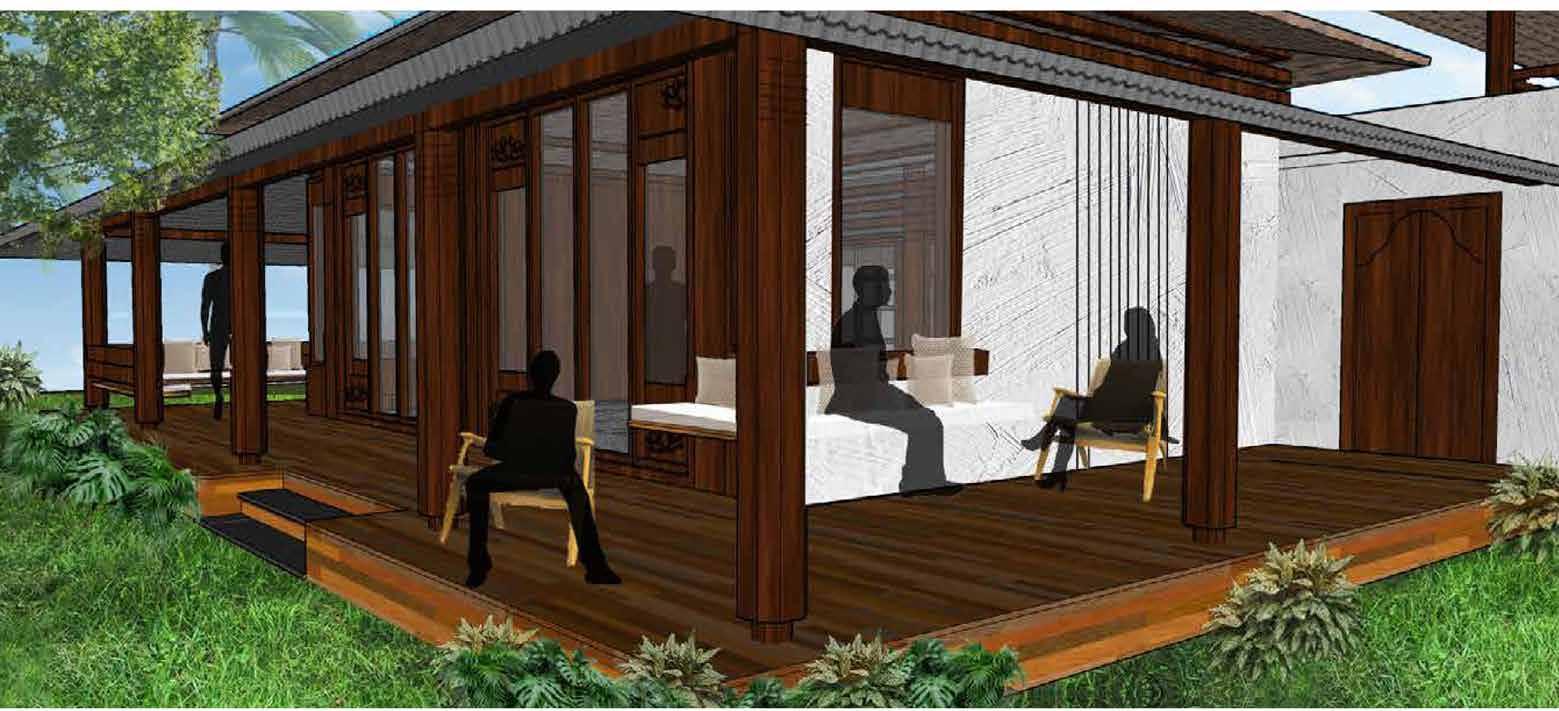 Interior view of the living room
View of living room from courtyard
View from parking
Interior view of the living room
View of living room from courtyard
View from parking
10 | WORK PORTFOLIO
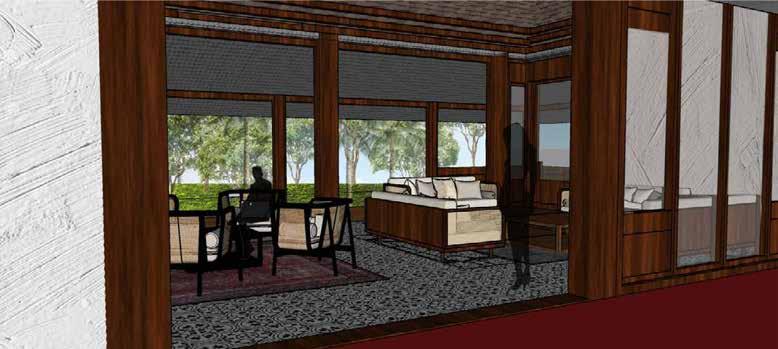

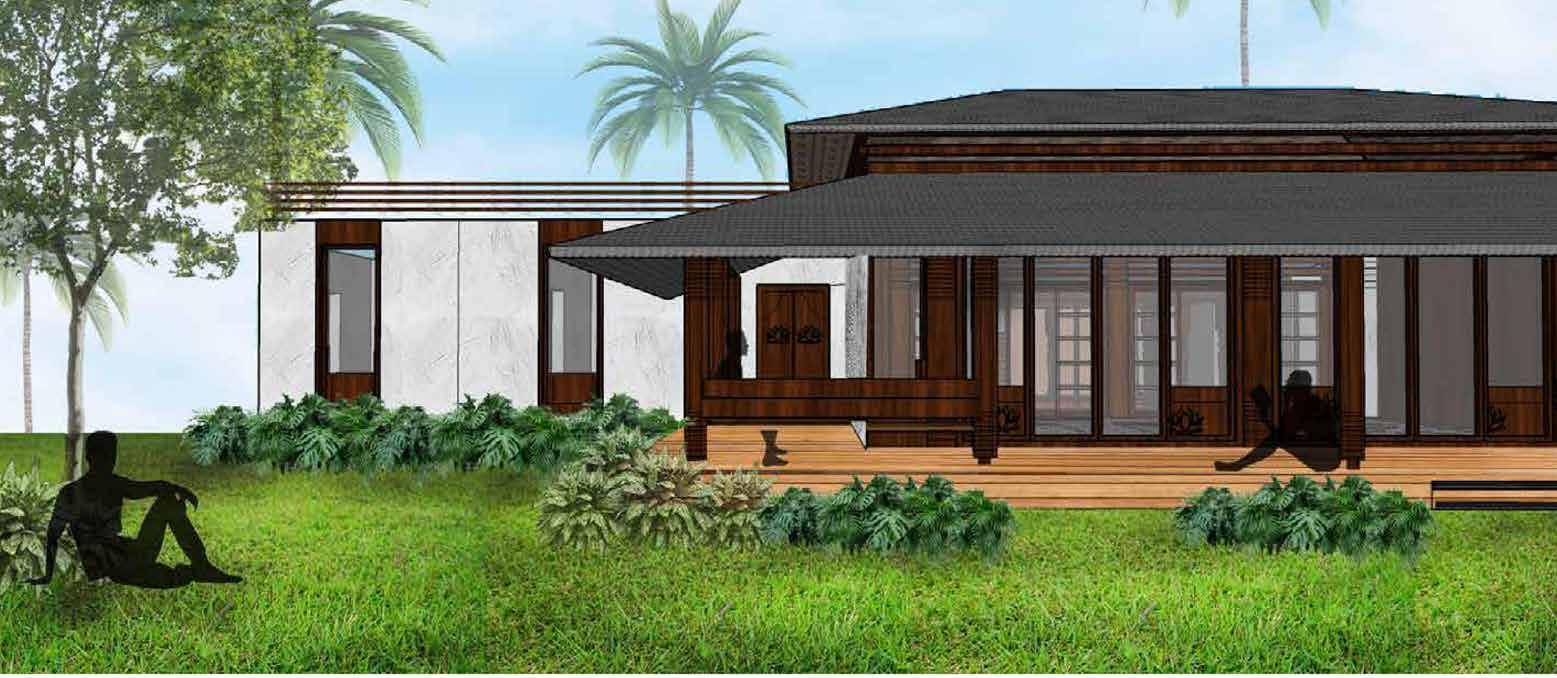 View of living room from courtyard
Interior view of living room
View of living room from farm
View of living room from courtyard
Interior view of living room
View of living room from farm
WORK PORTFOLIO | 11
02 PESIT PREMIUM HOSTEL
Client: PES GROUP
Location: Electronic city, Bangalore
Area: 10,558.2 sq ft
Brief: Maximum number of rooms, 2 wheeler parking, public spaces, plaza
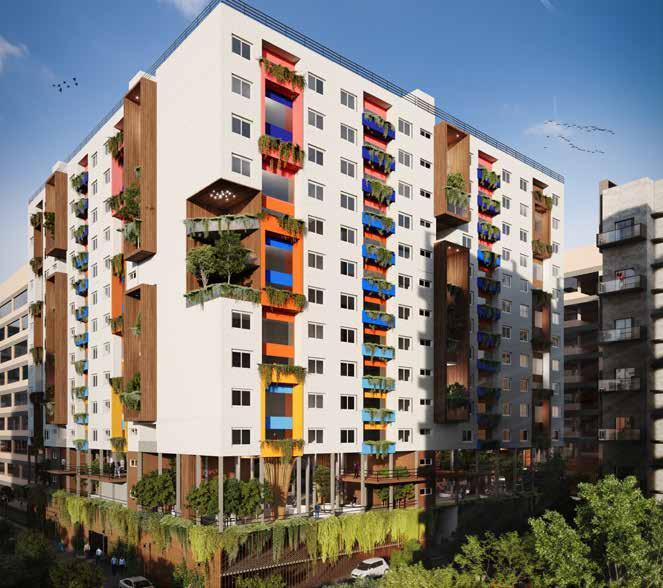
 Isometric view- Credit: Missing Picture
Plaza- Credit: Missing Picture
Isometric view- Credit: Missing Picture
Plaza- Credit: Missing Picture
12 | WORK PORTFOLIO
Site Plan

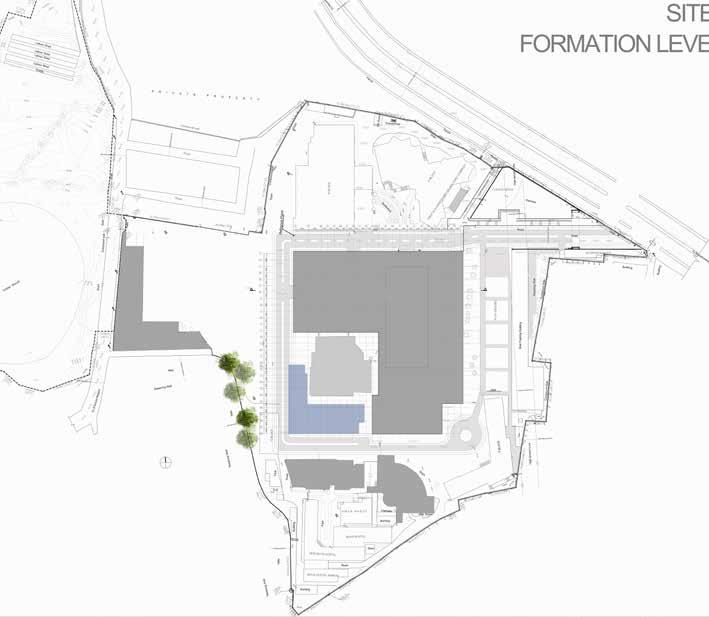
 Credit: Side Elevation Site plan
Credit: Side Elevation Site plan
WORK PORTFOLIO | 13
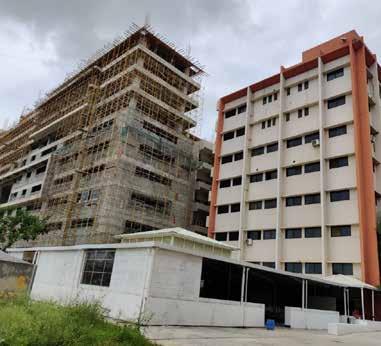
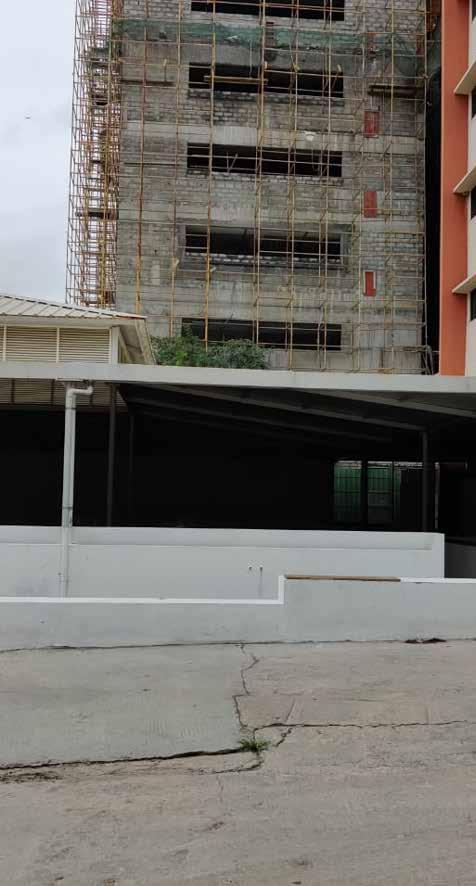
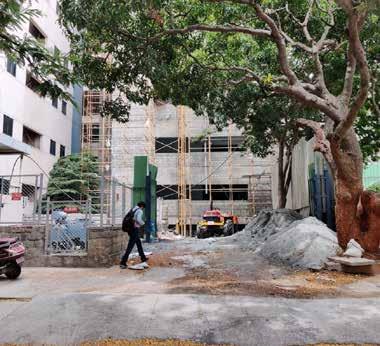
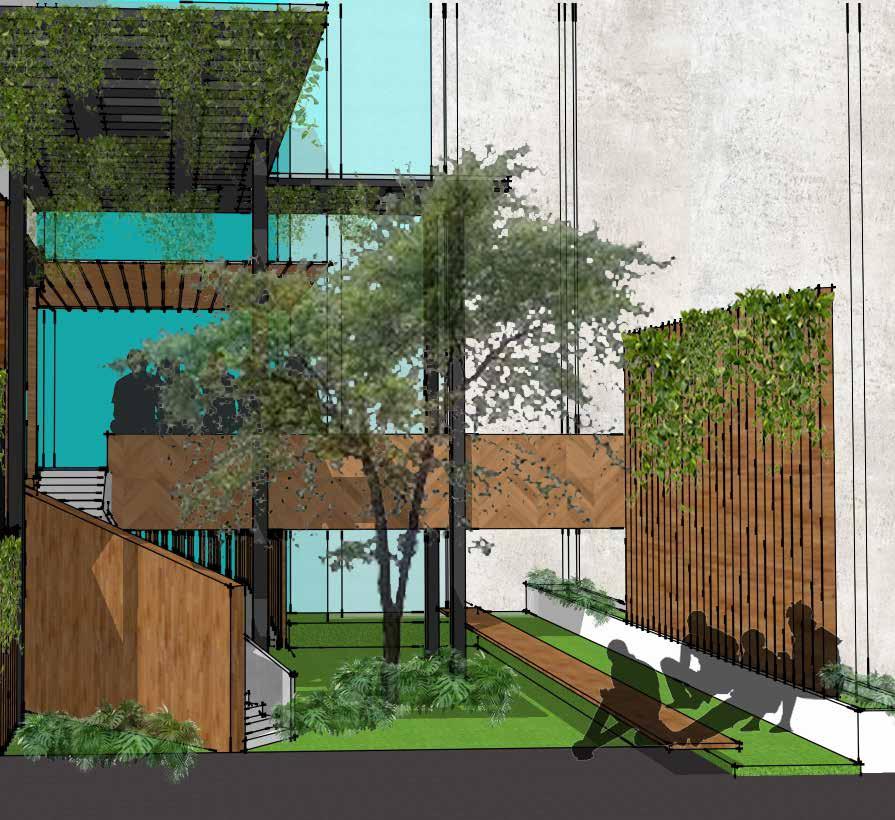
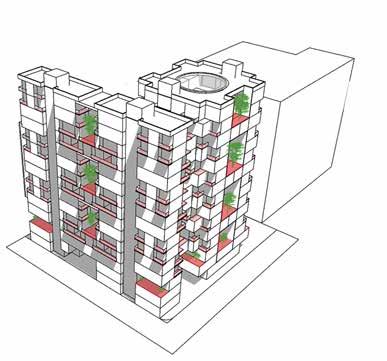
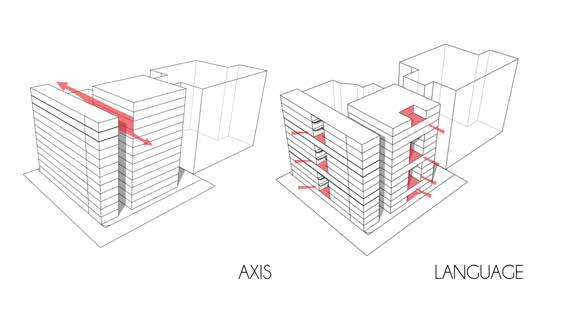
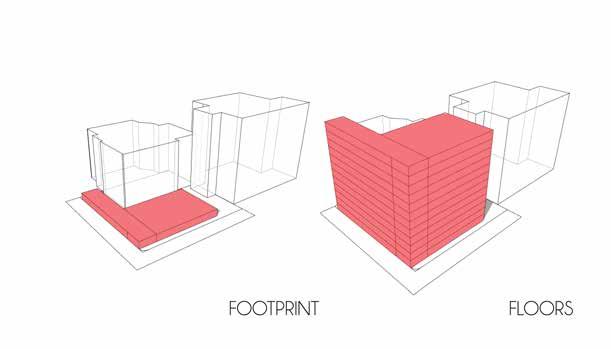
14 | WORK PORTFOLIO Site Pictures Plaza
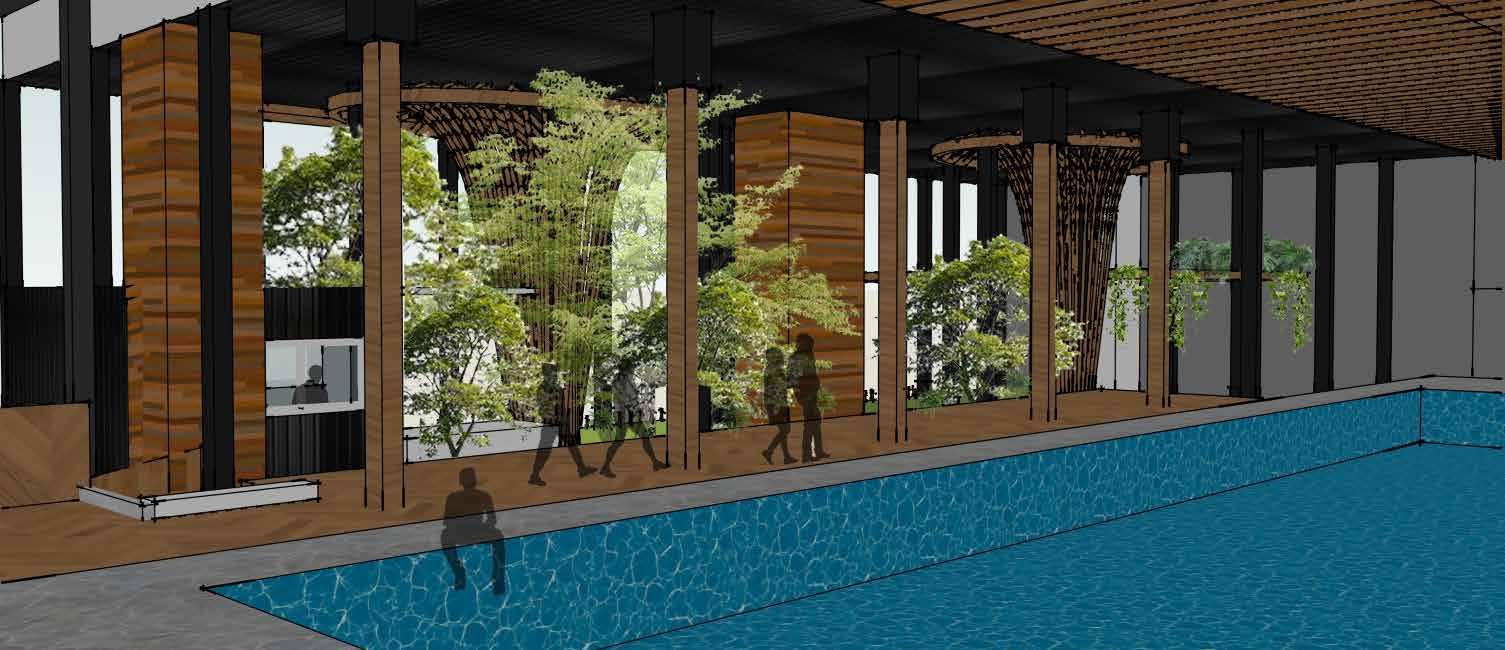
 Left Elevation
View of common floor from pool
Left Elevation
View of common floor from pool
WORK PORTFOLIO | 15

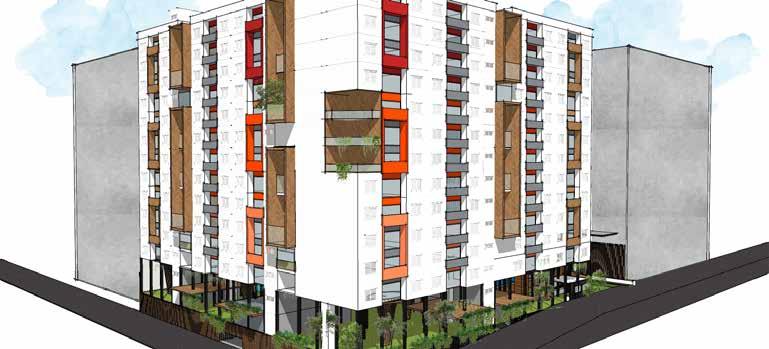
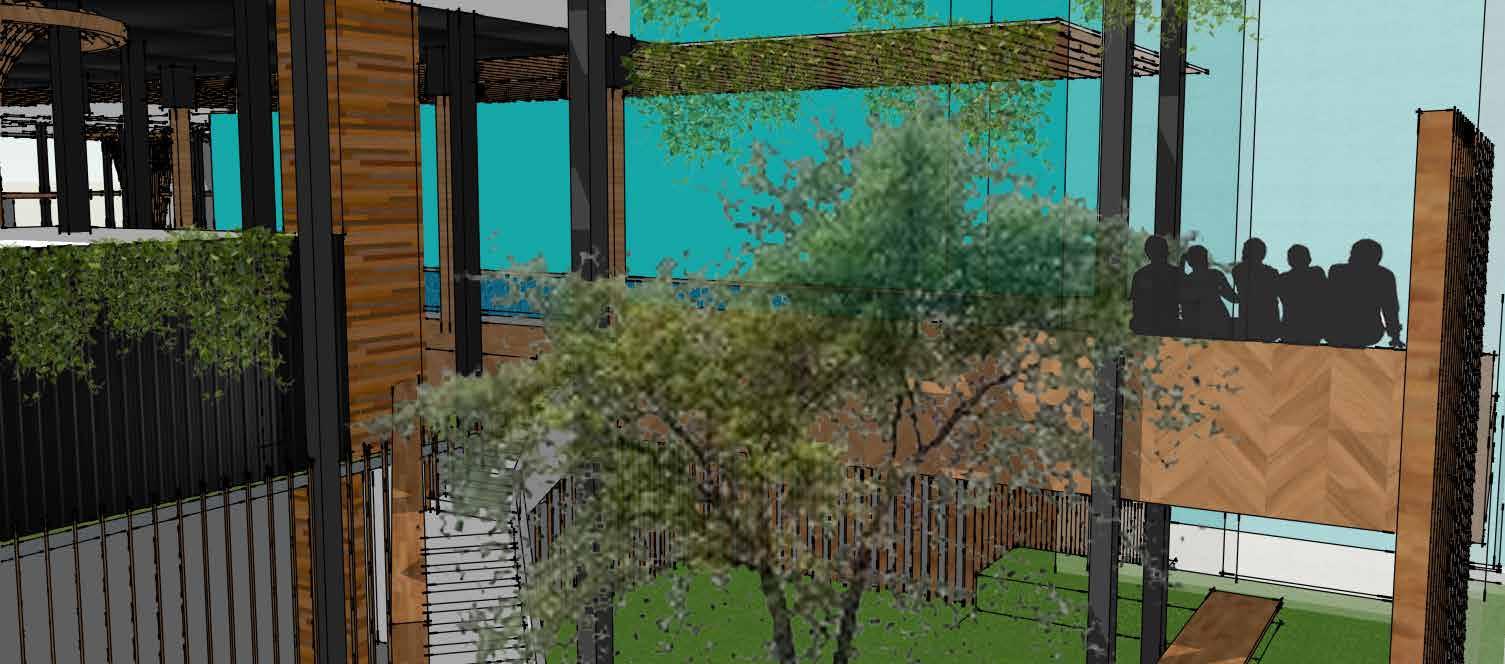 Isometric view Side view
View of plaza
Isometric view Side view
View of plaza
16 | WORK PORTFOLIO
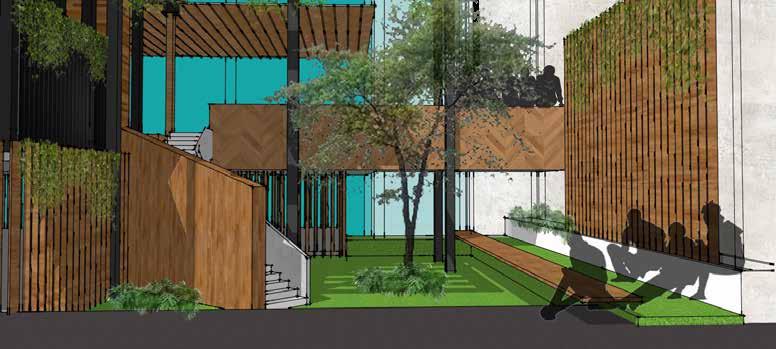
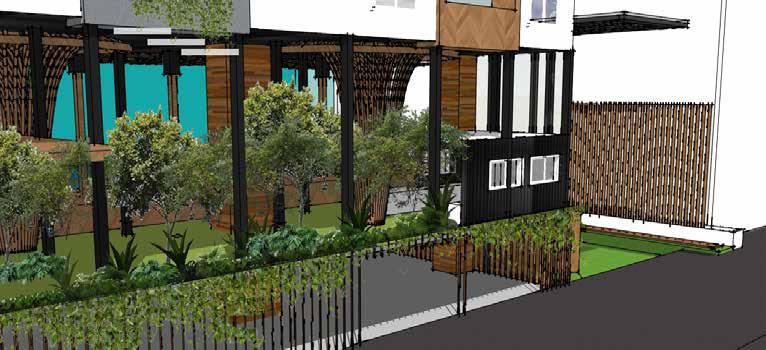
 View of Plaza
Entrance to Ground floor parking
Entrance to Ground floor parking
View of Plaza
Entrance to Ground floor parking
Entrance to Ground floor parking
WORK PORTFOLIO | 17

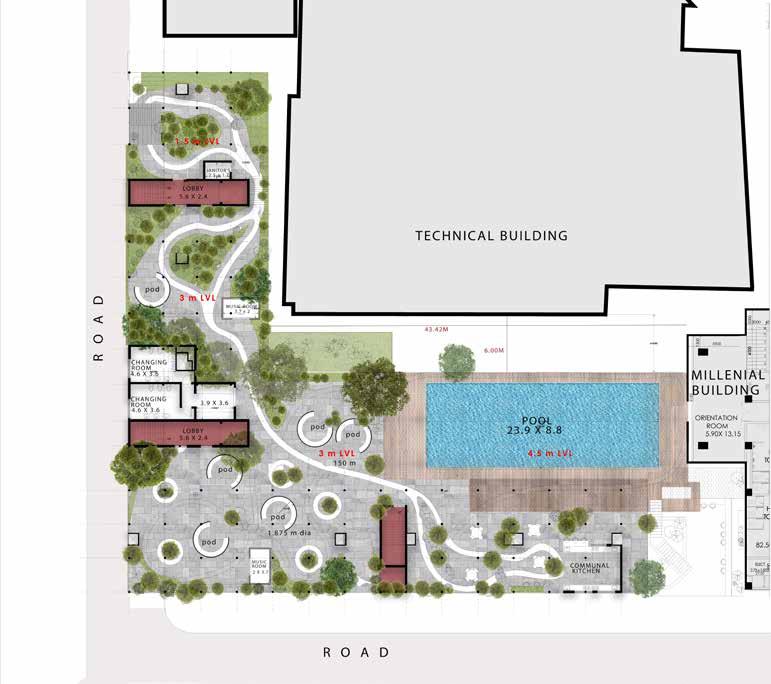
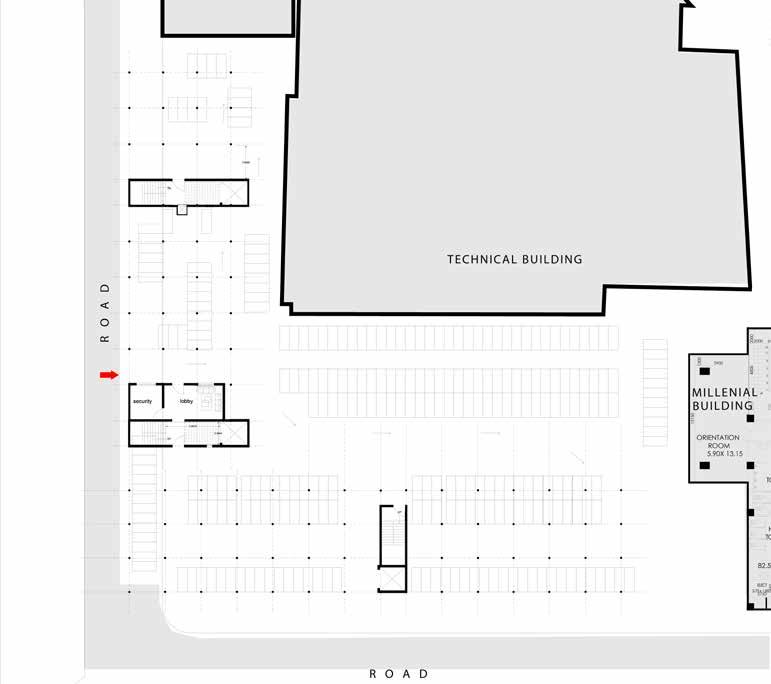
18 | WORK PORTFOLIO Basement Plan Ground floor Plan

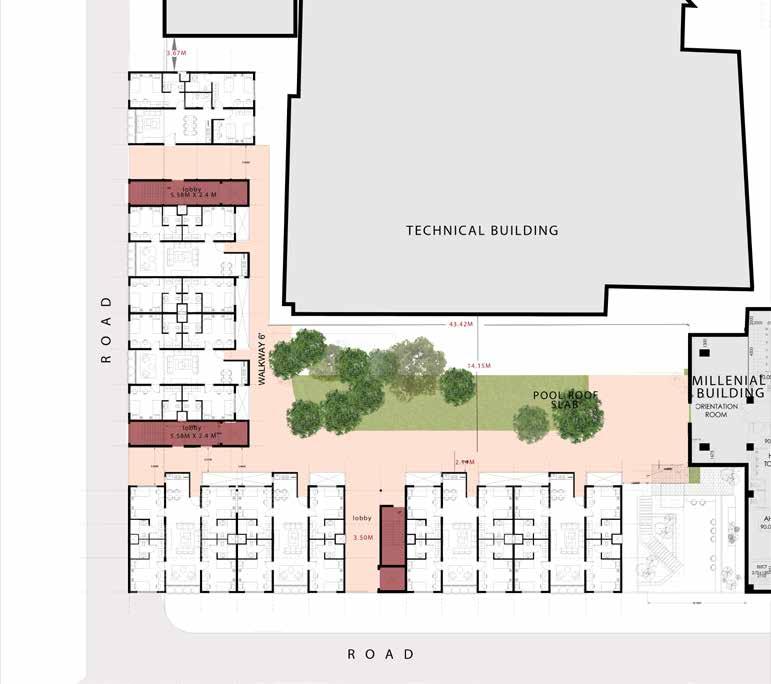

WORK PORTFOLIO | 19 First floor plan (mezzanine decks) Second floor plan

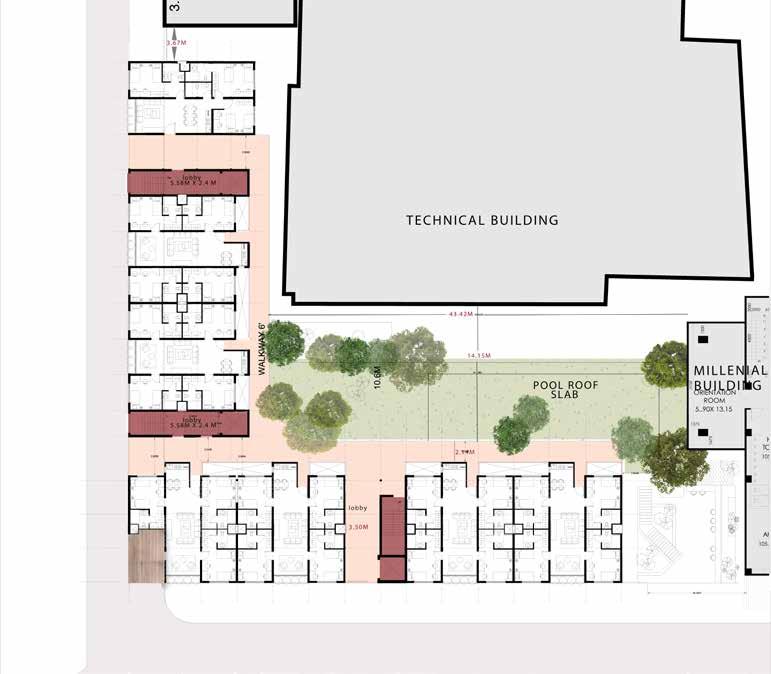
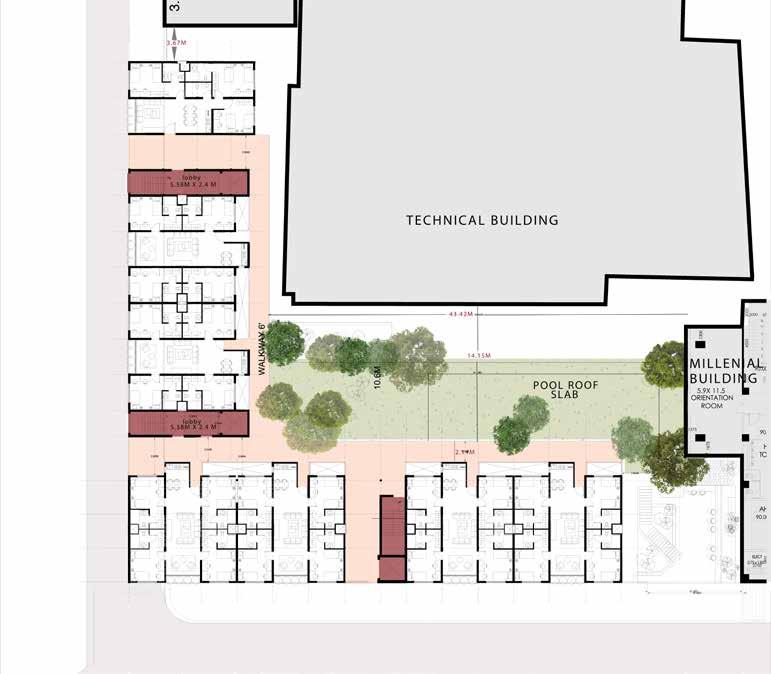 Typical
Typical
20 | WORK PORTFOLIO Decks Credit: Missing Picture
Plan Typical Plan with void
STATS
Connecting
No
No. Of keys -
Occupancy -
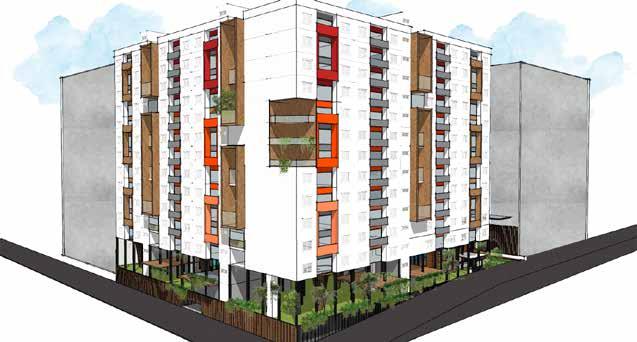
No of floors-15 floors
Floor to floor height: 3 m
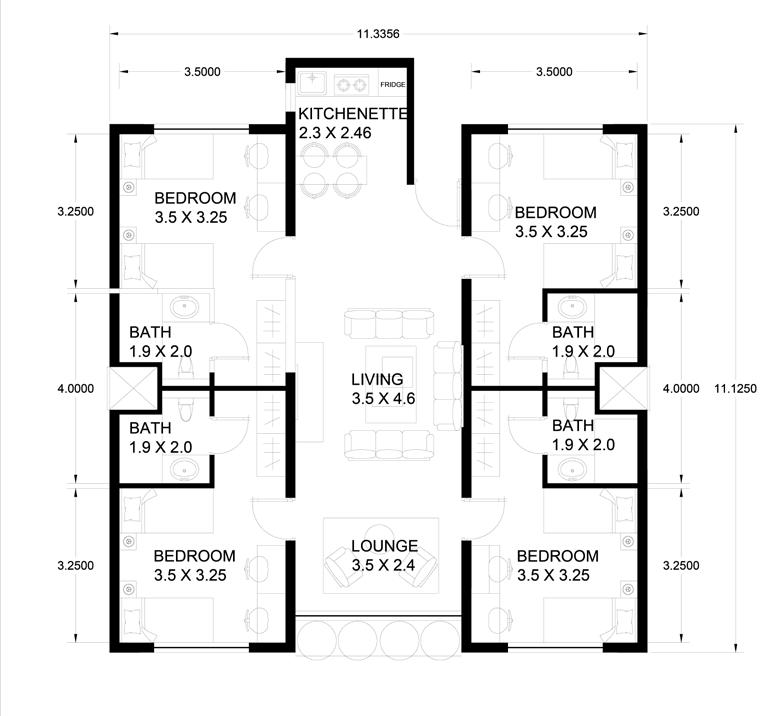
Building height: 45 m
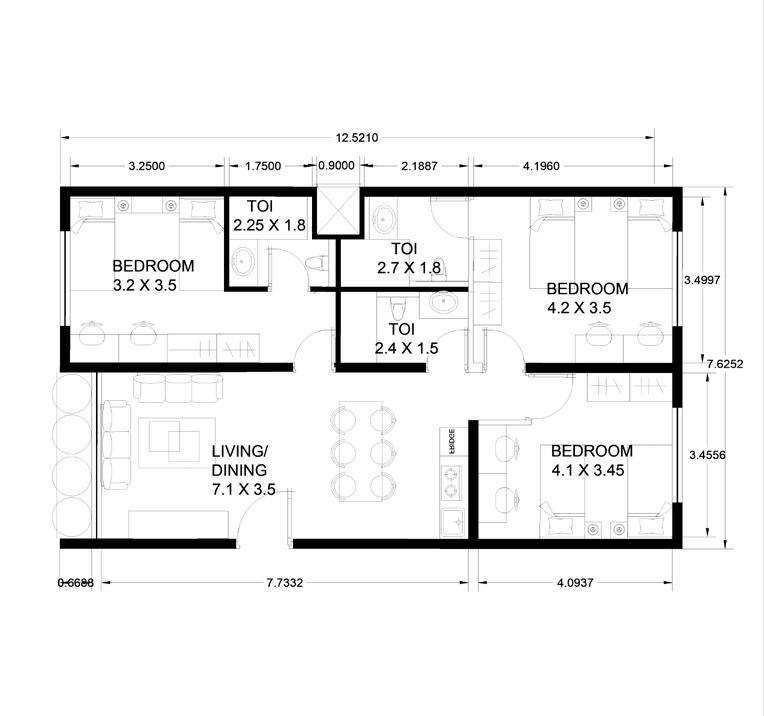
WORK PORTFOLIO | 21 4 bhk 3 bhk
floors to millenial building are 1st, 2nd and 3rd
of apartments- 87
333
666 students
03
WAYSIDE AMENITY
Thesis topic: Reimagining vehicle charging stations as future social hubs
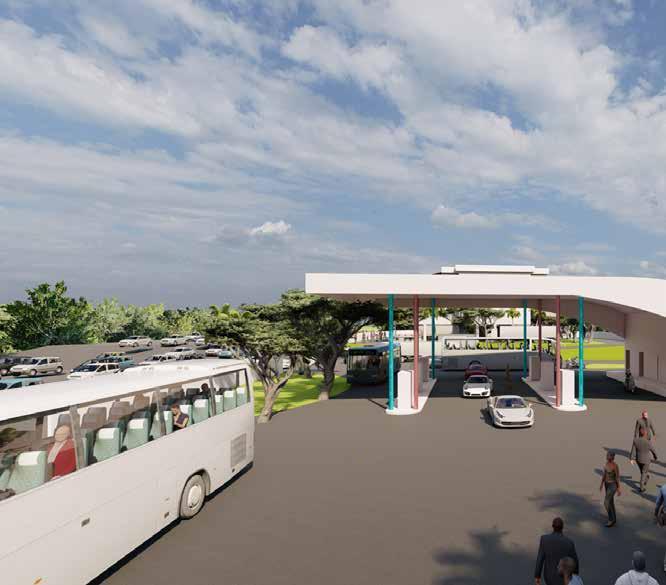

Location: Walayar, Palakkad, Bangalore
Area: 10,558.2 sq ft
Brief: Social, Future, Contactless, Recreational, Rejuvenation, Community
View of Petrolpump
Wayside Amenities Hub
22 | WORK PORTFOLIO

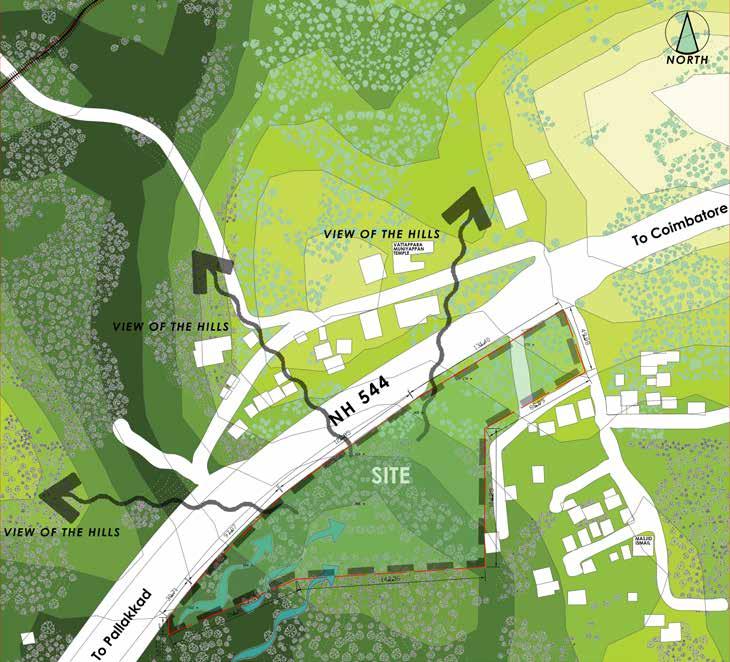
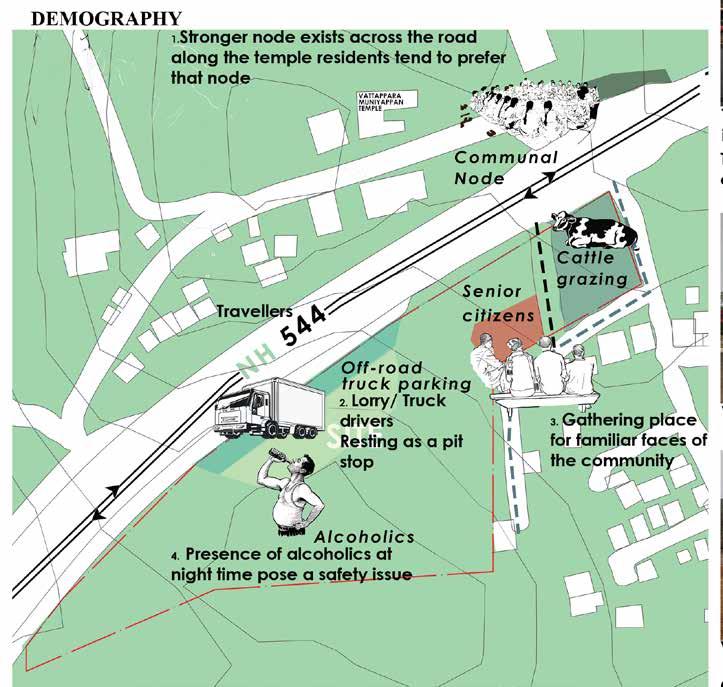 Inside Petrolpump
Inside Petrolpump
WORK PORTFOLIO | 23 Site Plan
Site plan
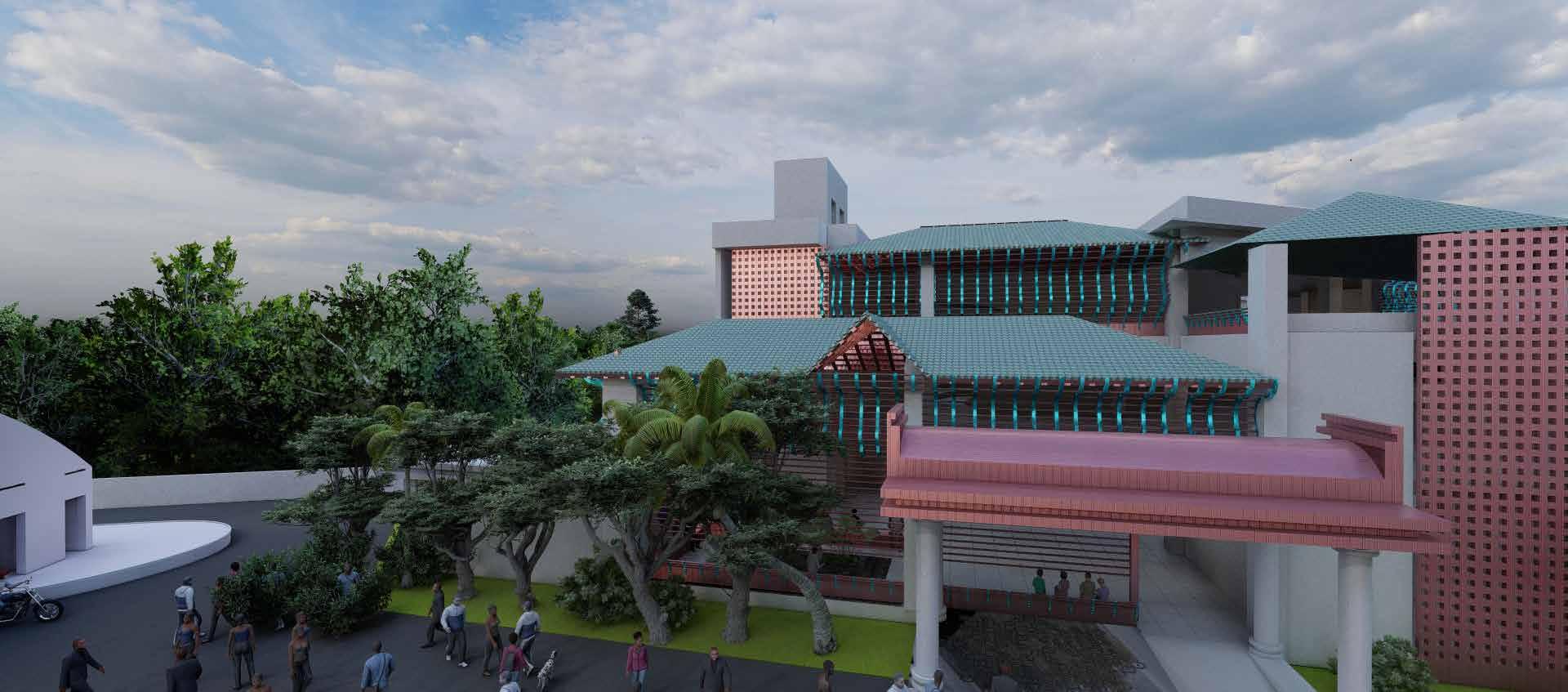
 Interior view
Interior view
24 | WORK PORTFOLIO
Wayside Amenity Hub
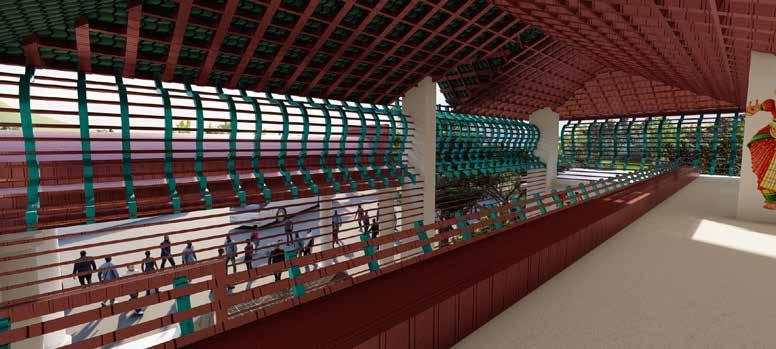
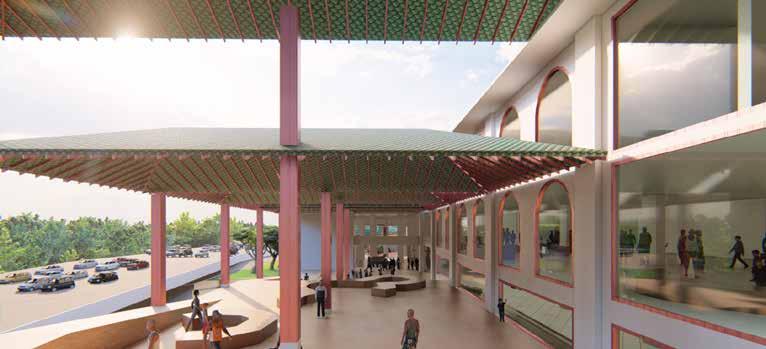
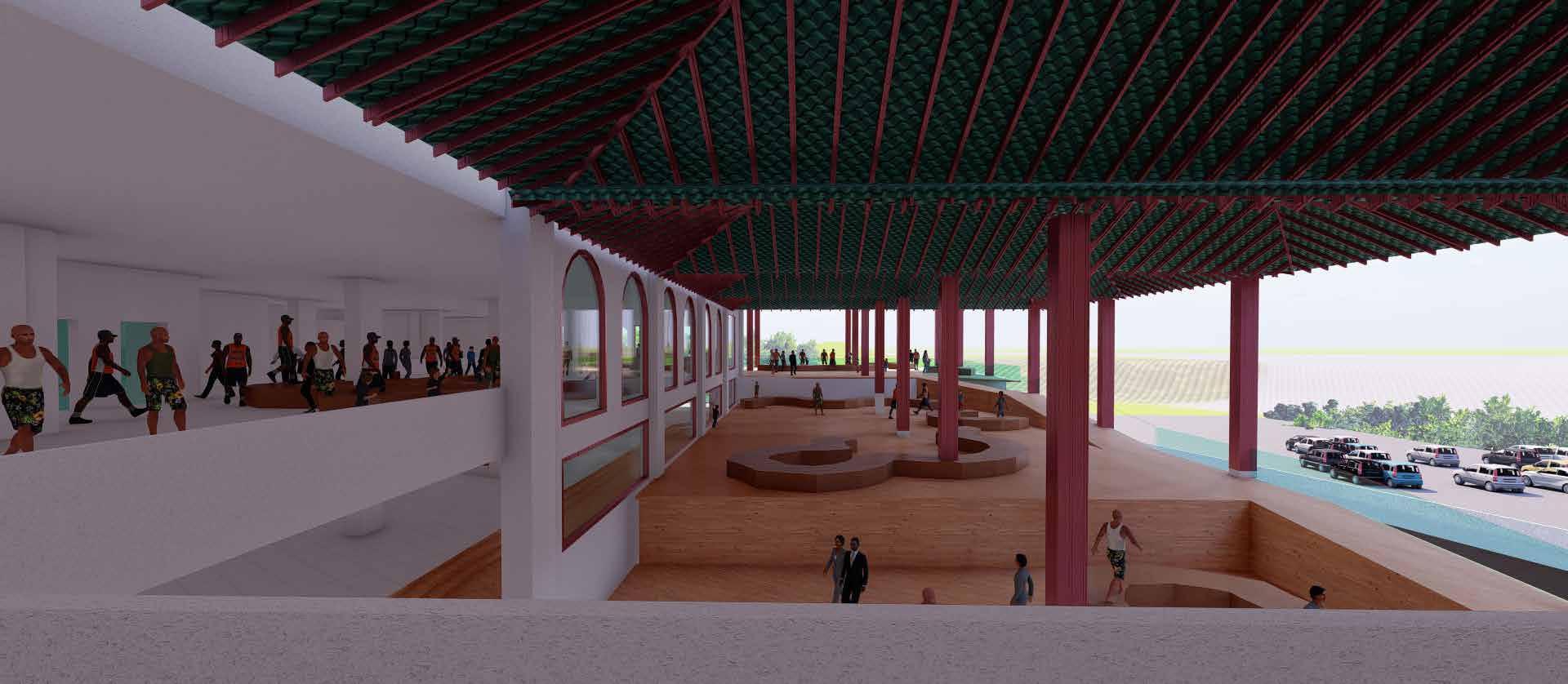 Interior
View
Interior
View
WORK PORTFOLIO | 25
View Deck
of Deck

26 | WORK PORTFOLIO Site Plan
Design Strategies
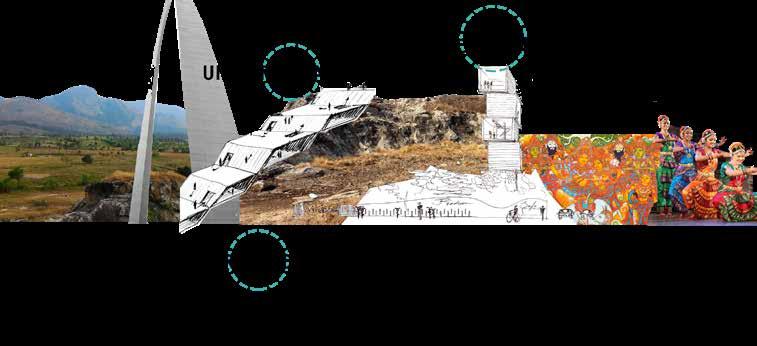
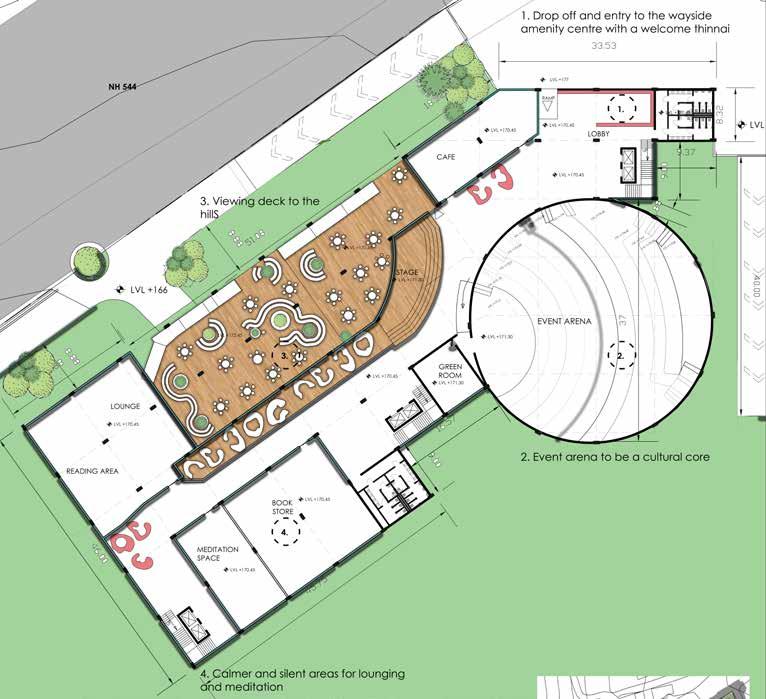
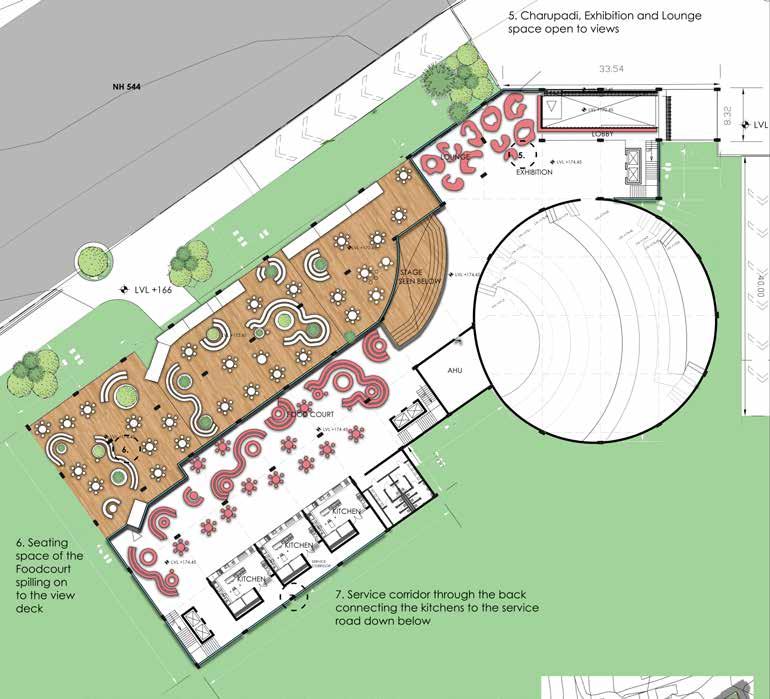
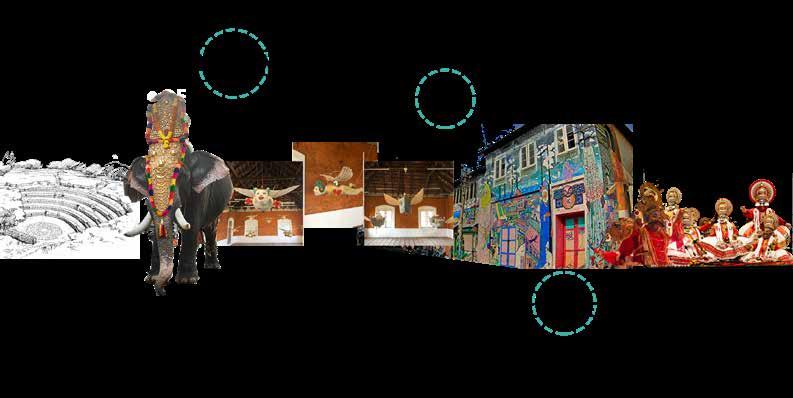 Ground floor Plan
floor Plan
Ground floor Plan
floor Plan
WORK PORTFOLIO | 27
First
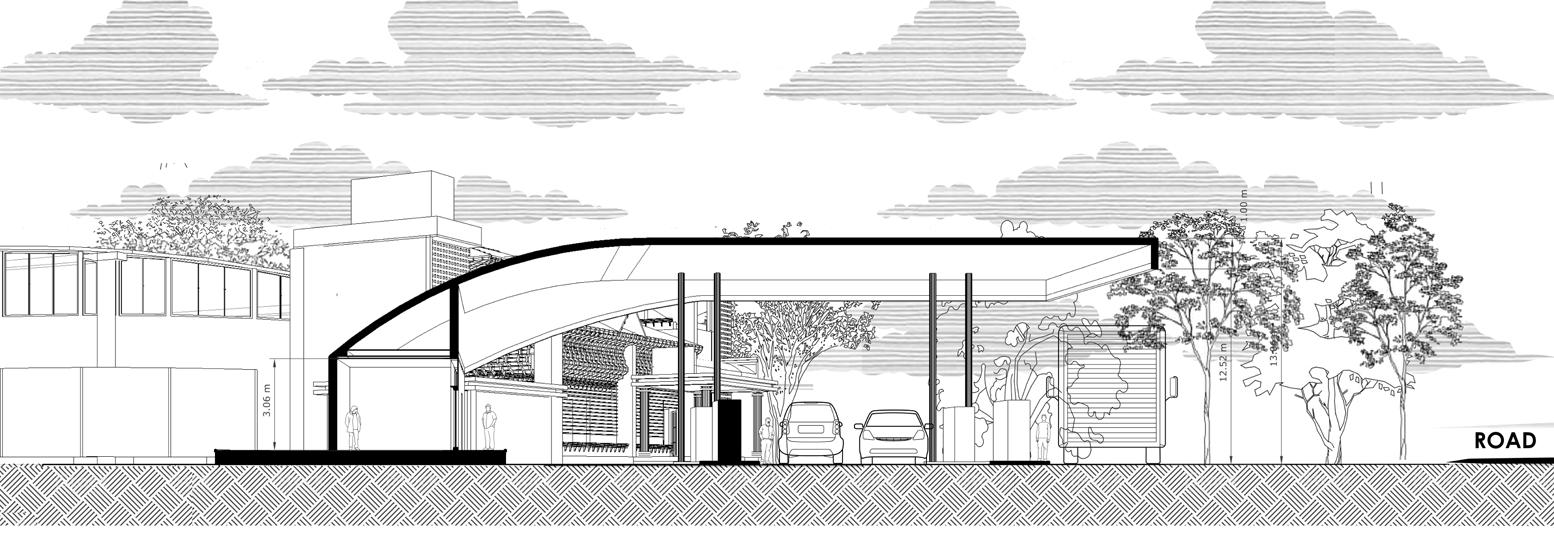
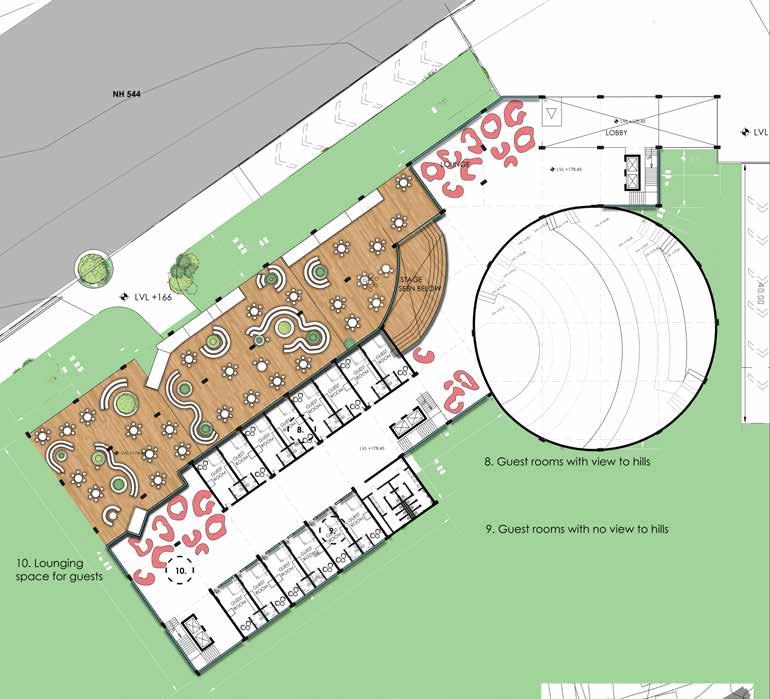
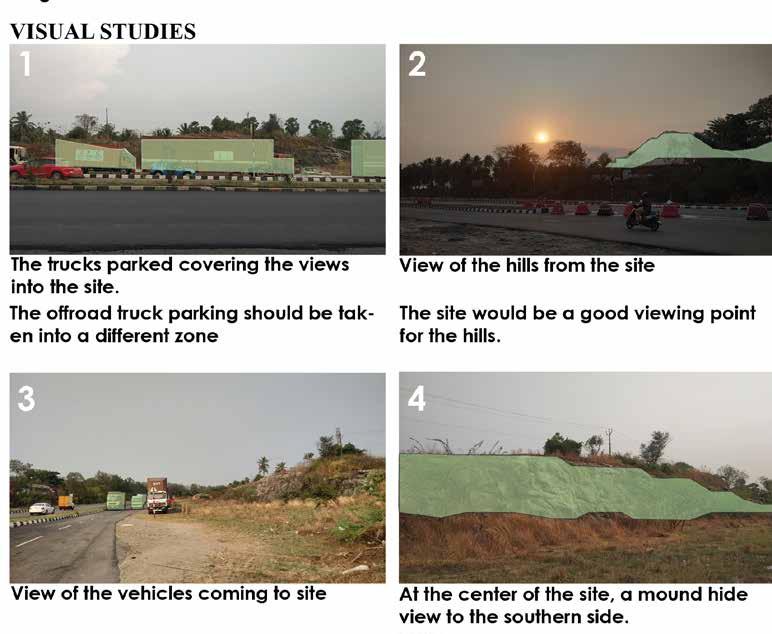 Section of Petrolpump
Second floor plan
Section of Petrolpump
Second floor plan
28 | WORK PORTFOLIO

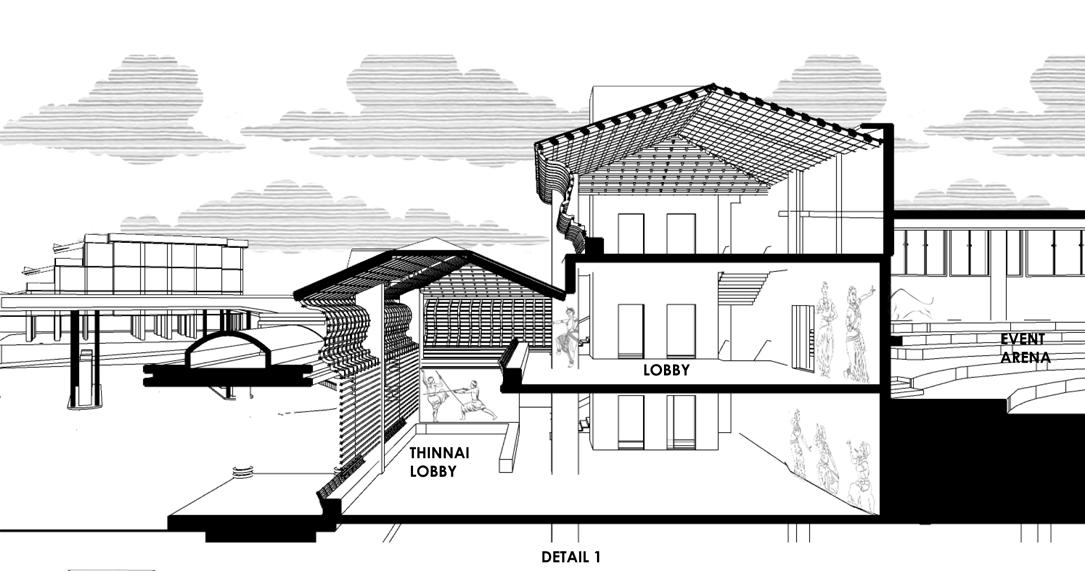
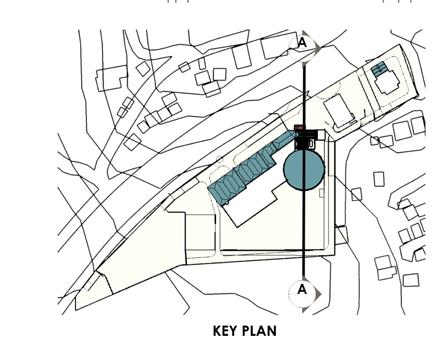
WORK PORTFOLIO | 29 Section AA

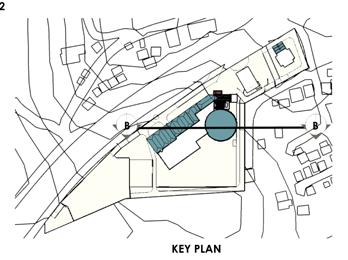
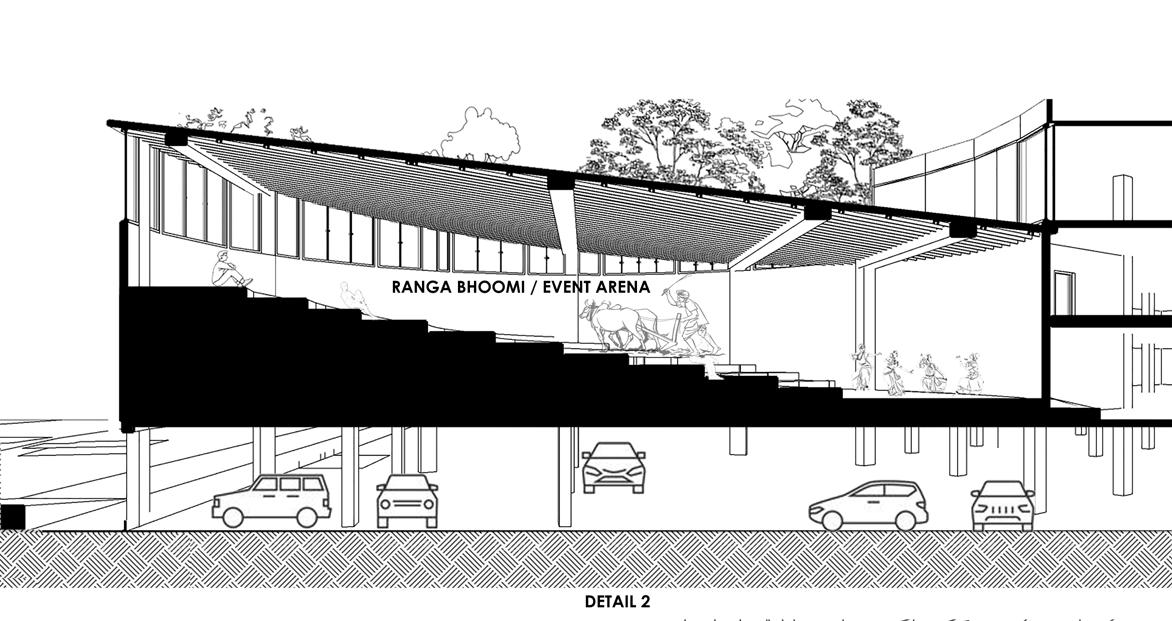 View to the hills
BB
View to the hills
BB
30 | WORK PORTFOLIO
Section
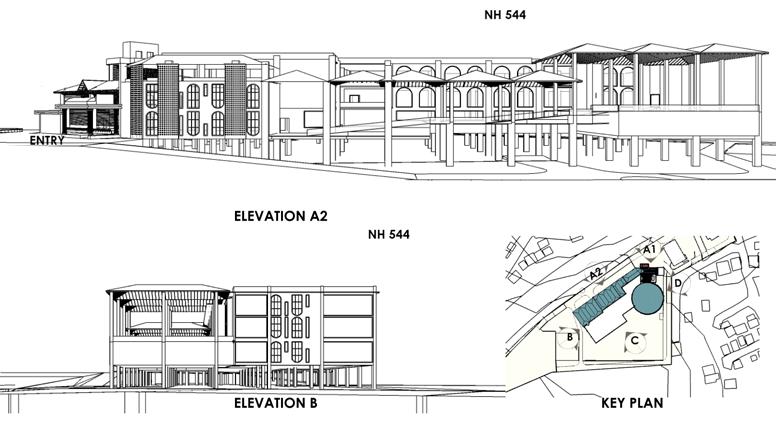

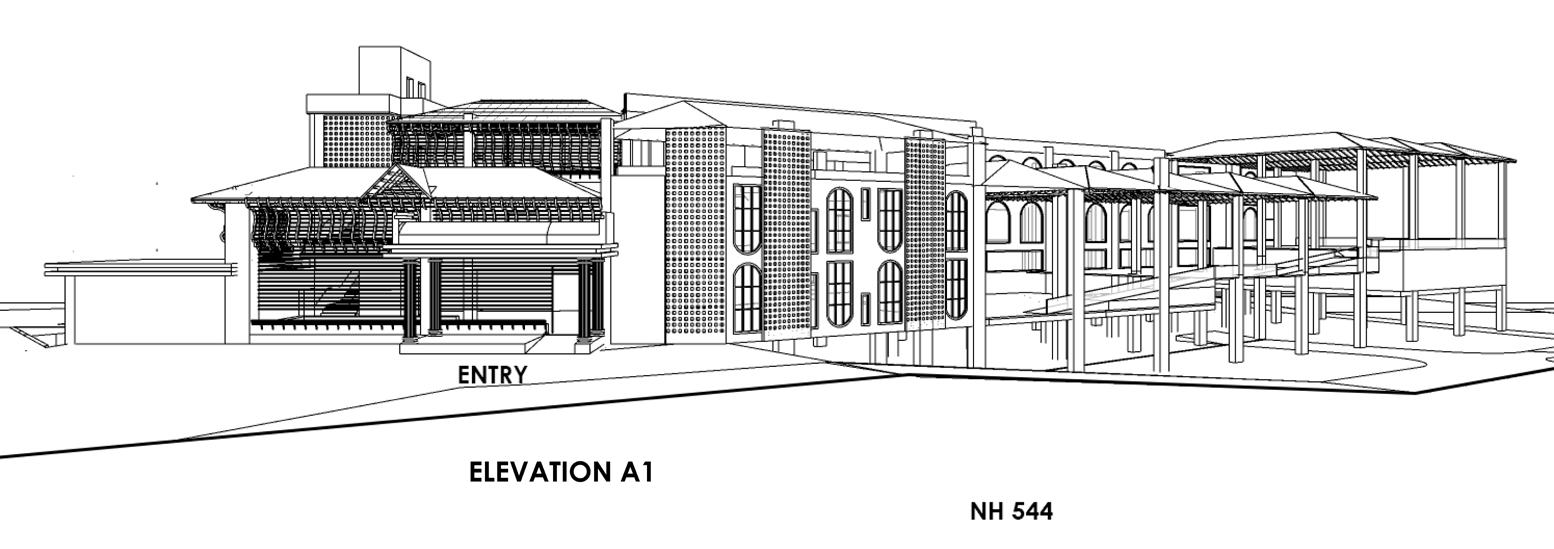
WORK PORTFOLIO | 31 Elevations
