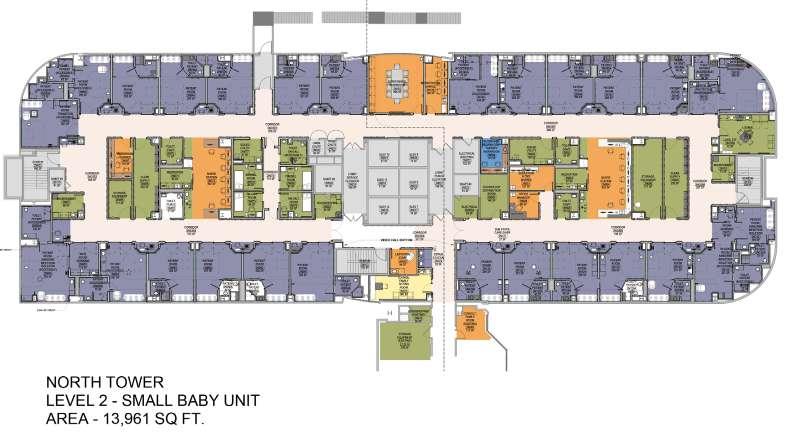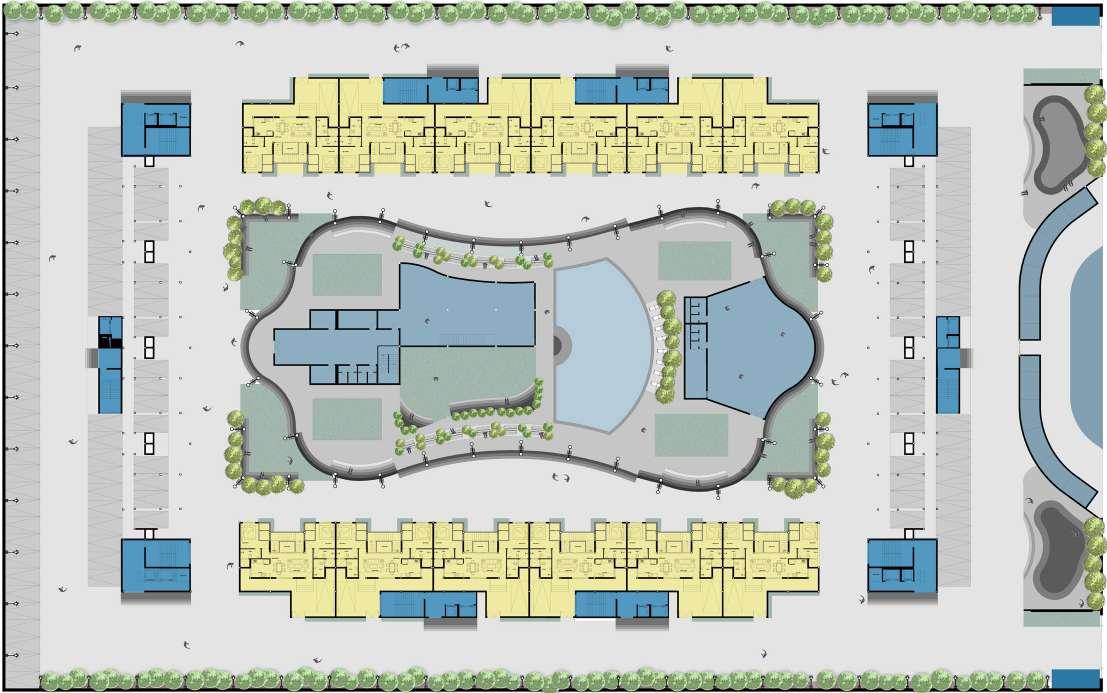
Selected works 2018-2024


Selected works 2018-2024

DOB
Nationality
Languages
Address
Contact
EDUCATION
School
Junior College
B.Arch college
M.Arch University
SOFTWARE
Autocad
Sketchup
Revit
Rhino
: 28-03-2000
: Indian
: English, Hindi, Marathi
: 314 Central Ave, Harrison, USA, 07029
: krishi.pardeshi@gmail.com
: +1 2019785432
: N L Dalmia High School, Mira road
: Mithibai college, Vile Parle
: Rizvi College of Architecture
: New Jersey Institute of Technology
Twinmotion
Adobe Photoshop
Adobe Indesign
Microsoft
Internship period
1. Company
: 6 Months
: CannonDesign, Mumbai
Multinational Company, has 15 branches in North America
Work period
2. Company
: 8 Months
: BIMtech Professional services, Mumbai
Works in collaboration with RSO Architecture (Portuguese company)
Work period
3. Company
: 4 Months
: BIMtech Professional services, Mumbai
Worked for USA clients like JPI, ACG
Canvas Painting
Gymming
Wall Painting
Annual N.A.S.A Design Competition
-Jurors choice
INTACH Heritage Award
-First place
DOCUMENTATION
Award of Excellence (National Level)
Uncharted Hamlet of Jhuntamara, Odisha, India
-Retracing the abodes of the forgotten tribe- Jani, INTACH
Citation
Uncharted Hamlet of Jhuntamara, Odisha,India
-Retracing the abodes of the forgotten tribe- Jani, MASA
Multihousing Residential complex
Compilation of Internship and Work experience
Redevlopment of an existing public market
Residential housing, POV - WFH lifestyle 04 05 06
HEALTHCARE FACILITY
Through the lens of its users
HANDS ON
Freelance Interior work
Semester 01, 2024, M.Arch
Location - 223 Nevins, Brooklyn, NY.





The Elevare Hub is a thoughtfully designed mixed-use housing complex crafted to foster a balanced, enriching lifestyle for a diverse community of working professionals, small business owners, and students. It offers a sanctuary from urban noise, promoting mental well-being with ample natural light, ventilation, and seamless integration with nature. Residents enjoy versatile live-work spaces, temporary accommodations, and an array of wellness and leisure amenities, from fitness zones and creative studios to social hubs and rooftop green spaces, all designed to inspire relaxation and connection. With communal areas such as shared kitchens, plazas, and multi-use gathering spaces. Designed as a “town within a town,” The Elevare Hub combines residential, commercial, and social amenities to enhance efficiency, reduce stress, and boost productivity, providing a holistic living experience that enriches daily life.



















Semester 07, 2021
Internship - 6 months
My work from CannonDesign that are represented here represents few detail amongst all other instances of the details throughout the plan, for example the cross corridor detail, that was worked on all over the plan, my work also included annotations and understanding the circulation, understanding how at different instances the details will defer and to draft them, to understand the equipments of ordinary and ADA accessible toilets, to draft all toilets and annotate them. My work included understanding the spacial circulation of ambulatory clinic, coordinating with different consultants, understanding the requirements and fixture placing on the reflected ceiling plan.
My work at the two more companies, BIMtech Professionals and Studion included me working on BIM modelling in Revit for the structures, creating facade details and construction to altering floor plans and adding elements to the plan according to Fire evacuation system and protocols.




Overviewof the project,
1. North tower
2. East tower
-Interior fit out / Renovation project
Renovation work at level 2, Interior fit out work/extension in the shell spaces of existing East tower of the building at levels 4,6,7.
-Space programming of
Level 2 SBU (Small baby Unit)
Level 4 MFC (Maternal Fetal center)
Level 7 NSU (Neurological Surgical unit)








Semester 07, 2021
Internship - 6 months























Semester 06, 2021, B.Arch
Location - Khar market West, Mumbai, India








Semester 07, 2020, B.Arch
Location - Near Mumbai Pune Expressway, Maharashtra Site Area - 16000sqm
Project Intent
-To assist the advisory of social distancing, which is maintaining spatial physical separation to avoid contact between persons.
-The present pandemic caused by COVID 19 virus spread also presents an opportunity for planned urban expansion in areas that have existing access but noticeable pressure of piecemeal development.
-The house today is being adapted as a place to live and work. The continuity of this lifestyle is uncertain yet provides a moment for contemplation about the nature of architectural design learning from which many seem to have adapted to the WFH lifestyle.
Concept developed
More private spaces in houses corresponding to more socialising and community spaces in the complex for human and creative interaction.
Creating a bio diversirty for natural connect, proven to have positive effect on humans by giving a dedicated space for planting in units and complex.
Spaces called anonymous which lets the user modify as per their need that could be a workspace, kids area, library, studio etc.
Passages connected to eachother on every floor, to provide space for physical activities like walking and cycling.
Inward facing architecture to develop a community which is sustainable to surpass any such aituation in future.






Spaces and open terraces, creating active communication with the central community spaces.







Semester 10, 2023, Thesis, B.Arch
Location - Kharghar, Maharashtra, India
- Progressive change in user’s perspective.
-Study experience and needs of users to understand their psychological, physical and social needs.
-HCF, will not only be based on technical, legal and functional aspects but also support the well being of its users.
-Healing environment leads to improve in rate of healing, staff performance, reduces stress and medical errors.
-Social, economic and environmental aspects of HCF
-Public participation and its need.
1. What design factors boost positive and healing experiences in a healthcaree facility?
2. How do social, environmental, and economic aspects of sustainability help/affect users and helpers?
3. How can we develop a resilient healthcare facility for situations like emergence of infectious disease like Covid-19?
The focus is to design a hospital with technical details like smooth circulation and access between different functional departments and to create a design that copes with social issues like the stressful work environment of the staff, the anxiety of the patient, keeping track of the user groups and its smooth operation and circulation in-between spaces which will also depend on the frequency of its use.







Healthcare provider’s core
Designed for the sense of their privacy
Quick movement
Easy accessibility to space


Containment of Infection






Zonning on basis of Site Analysis











In 2022, I took up an interior residential project of a 4BHK flat, the concept was to add uniqueness, creatively expand and utilise the space. We used coloured chairs representing each room as a depiction of individual spaces merging into the common area, the dining and living room..
A collection of freelance work. from 2020-2023.









I started exploring paintings on wall trough this motor bike themed cafe called Bulleat train, where their concept was to serve barbequed dishes made on a bike setup, hereafter pceeding with a few more residential projects and this outlet called Nothing but chicken wich has over 31 franchise in Mumbai.

In 2023, near to completion of my B.Arch degree. I took up this interior residential project for a duplex flat , the client inclination was more towards nude and composite colours with luxury as their prime concept.




