SeminarCourses
Focustimber2.0
MarkusAerni
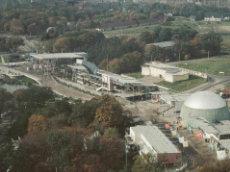
Weexploreaseriesoftimberproductsandtechnologiestounderstandtheir logicandfromagivenproductyouwilldevelopaprototypicalspatialstructure. Sinceengineeredtimberandinnovativeengineeredtimberconstruction elementshavevitalisedtimberconstructionandtriggeredthedevelopmentof newdesignandproductionmethods,timberconstructionisdevelopingfroma craftintoanindustry.
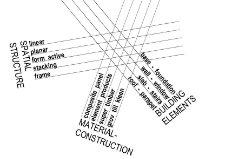
Asystematicapproachtothesub-conceptsineco-tectonicworkwillgiveyou thepossibilitytoactivelydealwiththenotionsof:basicmaterialproperties, fromcoarsetore-fined,spatialstructure,structurallogic,materiallogic,the familyofloads,flowofforce,lightness,stabilityandconnectivity.Seminar reviewsanditerativeworkformourworkingmethod.
MonumentalHistories:ArchitecturalObsolescence

ThordisArrhenius
IntheradicalmodernizationofStockholminthe1960s,anextensive partofthebuildingstockindowntownwastorndownandthepattern ofplotdivisionandpropertyownershipwaschanged.Thisre-scalingof thecitygeneratednewdevelopmentsitesthatallowedforlarge-scale cityblocks.Withafocusonarchitecturalobsolescenceandthe architecturalmonument,thisseminarcoursewillstudyasetofrecently demolishedmonumentalbuildingsinthecityofStockholmandwrite theirhistory.Intheseminars,wewillspeculateontheinterdependency betweenthenotionofthehistoricalmonumentandmonumentality,as wellasonthebinaryoppositionbetweenchangeandpermanence, memoryandhistory.Asanassignment,youwillwriteanobituary commemoratingalost(post)modernbuilding.
TheArchiveofthe1930StockholmExhibition
AndersBergström
Sweden’smostreferredarchitecturaleventserveshereasacase studyforacriticalhistoriography.EversincetheStockholmExhibition openedin1930,itsimportancehasbeengenerallyacknowledgedasa breakthroughformodernisminSweden.Althoughcriticizedatthetime, theexhibitionwasincludedinthecanonofmodernarchitectureatan earlystage.Astheexhibitionsoonturnedintoavirtualobject,however, itsreceptionmustnowbebasedonprimarymaterialthatcanbe referredtoasthe“archive”.Theseminarhighlightsthismaterial, consistingofdrawings,photographs,documentsandprintedtexts,as wellasthelimitedremainsoftheexhibitionitself.
Shadows:ShadesofDarkness
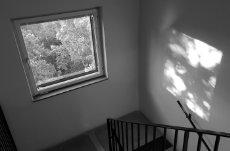
UteBesenecker&StavroulaAngelaki
Theperception,formation,andrepresentationofarchitecturalspaces happenintheshadows,throughlayersoflightanddark.Lightand shadowssculptarchitecturalenvironments.Thisseminarlooksintothis phenomenonexploringtheopportunitiesforshadesofdarknessto impactarchitecturalexperienceandspatialperception. Wewillincorporateexamplesfromarchitecturalrepresentation, storytelling,anddiscussionsaroundtheperceptionofspaceand atmospheres.Thecoursecontainslectures,videos,readingandwriting assignmentswithin-classdiscussions,aswellassitevisitobservations inStockholmmuseums.Hands-onexplorationisencouragedto complementthetheoreticalcontent.
BuildingEcology
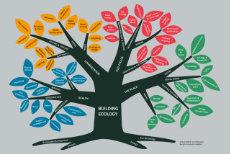
MariaBlock
Sustainableplanningandbuildingrequiresaholisticperspectivebased onacomprehensiveandintegratedapproach,andanunderstandingof thedifferentpartsthatareimportantforthewhole.Professionals workingwithsustainableplanningandbuildingmustunderstandthe whole,beabletobreakdownthewholeintoitspartsandlearnabout thefullrangeofcomponents.Onceknowledgeisacquiredaboutthe variouscomponents,theycanbeusedtoconstructnewwholes.The treestructurecanbeusedasachecklistinthisprocess.Building Ecologyisbasedaroundfourfundamentalaspects:1Healthy Buildings‚2ConservationandEfficiency,3Ecocyclesand4Place.
Cross-borderDigitalWorkflowsandBlindSpots
SecretRoomsandthePOVoftheBodyintheCity
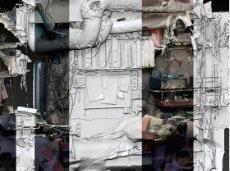
EstherEricsson
Todaywehavedigitaltwinsofcities;digitalarchivesof3D-scanned historicalbuildings,monuments.Still,therewillalwaysbeblindspotsof hiddenurbanspaces,people,livingcreaturesandtimepassingby.With thisseminarcourseparticipantswillgaininsightintodifferentartisticwork processeswheredigitalproductiontechniques,suchas3Dscanning, playacentralrole.
Examplesofartprojects,researchandpublicartproductionswillbe presentedanddiscussedtohighlightthedigitalworkflowswithcommon denominatorswithinavariationoffields.Publicartproduction,forensic crimescenedocumentation,computergames,filmproductions,dental industry,sharemanytoolsandworkflowsthatareinterestingtoexplore fromanartisticpointofview.Nopriorknowledgeinthefieldisrequired.
Timberstructuresandlogic

AndreasFalk
Timberisconsideredbeingasustainablematerialchoiceforour contemporarybuiltenvironment.Itenablesawidevarietyofformand designoptions.Understandingtheboundaryconditionsfortimberand otherbio-basedmaterialsinconstruction–preconditionsand integrationofmaterialpropertiesandproductionalreadyinthe conceptualdesignphase–isaprerequisite.
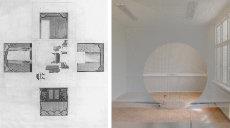
Thisseminarcoursecomprisesreadingandanalysesofasetof researchpapersonadvancedtimberandbio-basedarchitecture.Thisis usedfordiscussionandasapointofdepartureforanexploratorystudy ofhowtoreleasethepotentialofbio-basedmaterialsinadvanced architecturalandstructuraldesign.
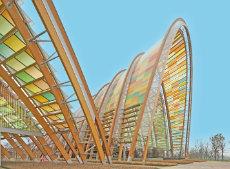
ArchitectureandGender:
Positionings,Intersections,Ethicsofcare,Specificities
KatjaGrillner&MeikeSchalk
Thisseminarcourseprovidesanintroductiontoarchitectureandgender, anddevelopstoolsforpursuingfeministarticulationsandinterpretations ofarchitectureasdisciplineandprofession.Inthecoursewewillstudy contemporaryfeministtheoryandarchitecturalpracticesandinvestigate howarchitectureandotherbuiltstructuresrelatetothem.Thecourseis dividedintoeightseminarsstructuredaroundfourmodules.Eachmodule consistsoftwoseminarswithintroductions,discussionsandreflections onpresentedreadingsandprojects.Themodulesarethematically organizedaddressinginorderPositionings,Intersections,Ethicsofcare andSpecificities.Theseminaristaughttogetherwiththecontinuing educationcourseArchitectureandGender:Introduction(AD236V). Drawing,Recording,ImagingtheInside
UlrikaKarlsson
Itisofteneasiertograspanoutside,steppingbacktogetanoverallview. Whereasinsidesenvelopesusandthusmakesitdifficulttocomprehend therelationshipstootherrooms,things,andsubjects.Touseprojective geometry,todraw,totrace,tomakenotations,torecord,todescribeor imagingthelifeofaninterioronatwo-dimensionalflatplanehasshown tobeanarchitecturalchallenge.Butalso,achanceforingenuity, exploration,experimentationandcritique.Thisseminarwillindetailstudy aseriesofarchitecturalrepresentationsofinsides,roomsandinterior scopes.Eachrepresentationwillbecoupledwithareadingsituatingthe representationsandthetechniquesofrepresentationintimeandits socio-politicalcontext.
Xperimental:
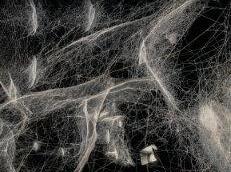
Thedialogicimaginationandthestudioaspraxis
RumiKubokawa
Thiscourseisconcernedwiththemethodandpracticeofthestudio systemthatunderliestheteachingofourarchitectureschool.Wewill examinethewaysinwhichwelearn,gainingacriticalunderstandingof thepedagogyofthestudio,itspotentialandlimitationsasaspaceof learning.
Thesessionswillbebasedondialogicdiscussions,exploringspecific themesinrelationtostudentscurrentprojects.Wewillinvestigatein practicethemannerinwhichapedagogyassumingitsbeginningin equalitymaytakeformandcontributeinredressingtheimbalancein powerstructuresinherentinthestudio.
NUTOPIA:Rethinkingarchitectureandmigration
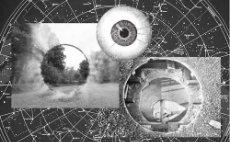
HelenaMattsson
In1973JohnLennon&YokoOnolaunchedNUTOPIA,theconceptual countryopentoeveryone.Thisseminarrevisitsnutopia–newutopias–inthecontextofcontemporarymigration,architecture,andthecity.Inthe lightof80millionrefugeesonearth,canwethinkofnew“cities”of millions?Today,citiesarebeingplanned,includingKirunaandnew batteryfactories.Isthelinebetweenrealismandutopiadrawndifferently dependingonwhethercommercialorhumanitarianneedsarethedriving force?Withtextsandcollages,theseminarinvestigatesarchitectural representationsas“radicalimaginaries”contrarytotheexhaustionof today’spoliticalvisions.(IncollaborationwiththeMuseumofForgetting)

ArkitekturochRum
PålRöjgård
Denarkitektoniskakompositionensyftartillattorganiseraochdefiniera gränsersomartikulerarrumsligarelationer.Samspeletmellankropp,rymd, orienteringochprojektionupplevsavvårtegetfysiologiskaoch psykologiskatillståndochverkarsomrumsligafenomensomdefinierar allaplatserpåolikasätt.Dennaseminarieseriekommerattfokuserapå hurmansorterar,ordnarochbeskriverolikarumsligakaraktärerföratt kunnaskapaverktygsomkangenereranyaarkitektoniskautgångspunkter
FuturecraftforArchitects
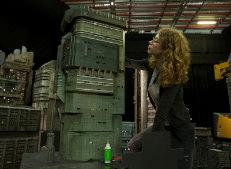
MalinZimm
Thiscourseaimstoexpandthearchitect’scommunicativemeansofdrawings, modelsandimagesbydevelopingandexercisingthenarrativedimensionof architecture.Speculativefictionprovidesauniquelensthroughwhichtoview andexplorethefutureofarchitectureandplanning.Thisseminarseriesseeks tonurturevisionarythinking,encourageinterdisciplinarycollaboration,and equiparchitectswithnotonlytheskillstodesignfortheunknown,butratherto developtoolstonegotiatetheboundariesoftheunknown.Onaconceptual level,thiscoursewillalsolookatthevariousconceptsandmethodologies associatedwiththefieldoffuturesstudies,fromforecastingtodesignfiction
Courses:A42SEH,A52SEH













