KTH-A: 2017-2018
STUDIO CATALOGUE, ADVANCED LEVEL STUDIES
KTH-A 2016-2017: THE COMING ACADEMIC YEAR, ADVANCED LEVEL, AT THE KTH SCHOOL OF ARCHITECTURE

KTH-A: 2017-2018
STUDIO CATALOGUE, ADVANCED LEVEL STUDIES
KTH-A 2016-2017: THE COMING ACADEMIC YEAR, ADVANCED LEVEL, AT THE KTH SCHOOL OF ARCHITECTURE
This year’s academic year and this Studio Catalogue mark the School’s willingness to change and to be a testbed for new ideas in architectural education, building all the while on our previous successes.
A mix of sizes in the studios and a wider exchange between education and research is being launched. Both researchers and studio teachers will be able to interact more fluidly, as we get used to our new space. Located at the very centre of the KTH Campus, the new School of Architecture is also more accessible, facilitating interaction with other disciplines at the university and extending connections to the public-at-large. A common commitment will now be made to acknowledge these potentialities and act upon them. By continuing to work with vitality and intensity, and by continuing to be curious, we can move towards the future with knowledge, technology and art as our companions.
This year’s Studio Catalogue, which is produced in order to aid fourth- and fifth-year students in their selection between studios, also marks the beginning of a change tpwards a more flexible, adaptive and dynamic School of Architecture. Beyond the programs at Basic and Advanced levels, KTH-A offers an architectural education that spans a range of additional levels: it provides a foundation year –based in Tensta in north-western Stockholm; as well as independent courses; and a PhD program within the Swedish Research School in Architecture. In addition, KTH-A is home to leading academic research into the history, theory, technology, and practices of architecture, as well as host to a public program of events, exhibitions and publications. With all of these activities, we continue to develop the diversity and progression that evolved in past years, and further our ambitions that, as a student of architecture at KTH, you will be presented with the possibility to navigate and critically assess the many possible paths that architecture can take.
Welcome to a new academic year!
Wishing you our very best,
Helena Mattsson and Per Franson Heads of the KTH School of Architecture
pp. 4-5
pp. 6-7
pp. 8-9
pp. 10-11
pp. 12-13
pp. 14-15
STUDIO 1: FULL SCALE
STUDIO 2: WHERE ARE WE GOING?
STUDIO 3: ‘LAGOM’ – THE POISE OF STONE, THE SWING OF SONG
STUDIO 4: ARCHITECTURE FOR EXTREME CONDITIONS – WOOD FOR GOOD
STUDIO 5: OFFBEAT
STUDIO 6: SEARCHING FOR MA –INVESTIGATIONS OF SPACE AND TIME
pp. 16-17
pp. 18-19
pp. 20-21
pp. 22-23
STUDIO 7: ARCHIVE OF TACIT KNOWLEDGE / FRAGMENT & COHERENCE IV
STUDIO 8: SUSTAINABLE DESIGN STUDIOCONTINUITY IN TRANSFORMATION
STUDIO 9: ARCHITECTURAL NOTATIONS: SENSE AND SENSIBILITIES
STUDIO 10: GLOBAL CONNECTIONS - THE HOUSE, NEIGHBOURHOODS AND THE CITY
pp. 24-25
pp. 26-27
pp. 28-29
STUDIO 11: UGLY AND MORE
STUDIO 12: IMMERSIVE LIGHT - AN INTERDISCIPLINARY APPROACH TO LIGHT, DARKNESS AND ARCHITECTURE UNDER THE NORDIC SKY
SEMINAR COURSES


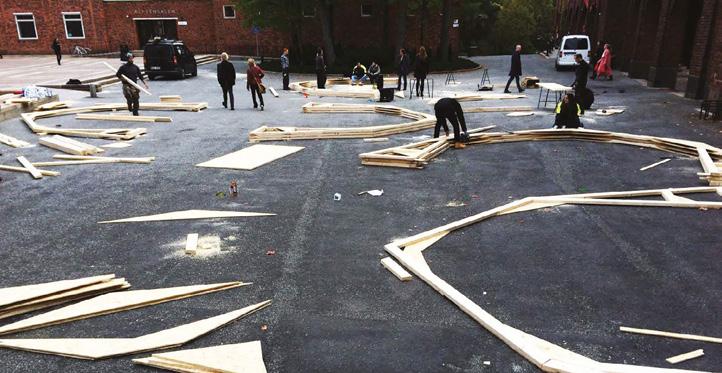

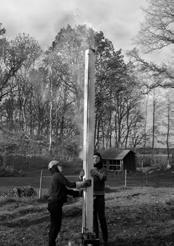

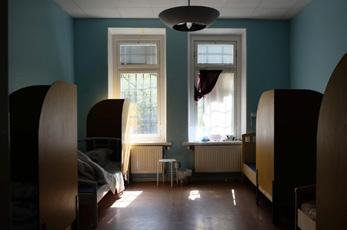



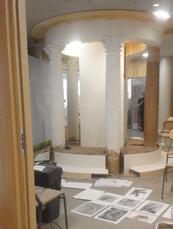
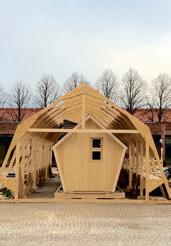
(top
1: Material Harvesting - How to demolish a small house. Fall 2016.
1: Factory trusses. Full Scale Studio Introduction, fall 2015.
2: Opening the house. Full Scale Studio Mobile Team, spring 2015.
2: Factory trusses. Studio Introduction Fall 2015.
3: Foldable pavilion. Full Scale Studio / Eva Dahlbäck and Ivette Solé Tasias,
4: Welding a lightweight frame. Full Scale Studio Mobile Team, spring 2015.
5: Transporting of cottage. Full Scale Studio Smartest Team, fall 2015.
3: Bed space at Stadsmissionen shelter Extension project Spring 2017.
6: Interior temple. Full Scale Studio / Björn Karlsson, spring 2016.
7: Burning the facade. Full Scale Studio Exterior Team, fall 2014.
4: Welding at Butong workshop Fall 2016.
5: Sound installation, Local Heroes Fall, 2016.


6: Burning the facade. Exterior team, Fall, 2014.
7: World Record Ville #3, inside Full Scale Factory, Fall, 2015.
8: The Frigatto Studio space, Spring, 2015.
9: Opening the house. Mobile team.,Spring 2015.
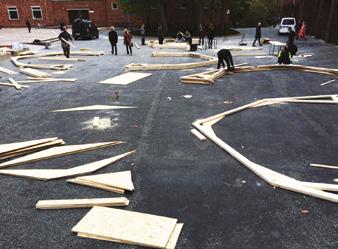
Full Scale studio is dedicated to study building processes in relation to architecture. We address the politics, industries, production lines and craft that are involved in realizing buildings today. We question conventions and investigate how set standards can be influenced by an experimental approach. We re-think the architect’s role and test new ways of thinking and making architecture. We work with real projects, real tools and real clients to learn about architecture in an immediate way.
The theme of the studio is actually a method. We call it hands-on research and it is all about learning by doing. The aim is to make buildings less abstract and to learn how to act through architecture. We believe the world needs more action-based architects.
Studio 1 combines designing and building. We continue designing while building and we constantly improve along the process to go beyond representations and simulations. We want to make material perform in ways it never knew it could, we want to play architecture just like guitar or football, we want to study the art of making.
By jumping right into the game we feel and see all factors directly, we meet actors and review customs, encounter allies and opponents and get an understanding of the field. We know when and why we need drawings and renderings, we try every muscle that is needed to make buildings. Structural durability, materiality, and detailing become unavoidable topics early-on, rather than last-minute additions. Relations between resources, site, architecture, craft, and mass-production are exposed, feeding back into a critical approach and ultimately generating a more confident conceptual focus. The idea is to be a player before becoming a coach.
During the year students will learn about architecture with their eyes, ears and hands. Design tools will be tested in real-time, one to one. We believe that working in groups makes you reach further, learn more and be braver. Projects are analysed by actually being in them and testing them for real. The studio makes a book each year to capture the process and to pass on knowledge from the ground-breaking work of experimental full-scalers.
A lot for a little place. The course sets out to make immediate improvements for Stockholm. We investigate the framework that direct building processes. We map rights and responsibilities through concreteinstallationsandproposeinstantreformations for a better city.
The course will include an introduction to basic tools and building techniques and you’ll work in small teams throughout the course.
A little bit for the world. A study of material resources to make inventions on a global scale. There is a difference to be made in the building sector. We investigate material properties, lifecycles and recycling, production lines, coasts and logistics. In parallel, we grow, harvest, refine, and run hard tests in the full-scale lab, in order to develop more intelligent building materials. You will work individually or in teams.
Combining the above knowledge and inventions, we are ready for a real commission. The task is to follow a building through from idea to realization. You’ll learn to negotiate with a client and local powers, to plan a real project and finally to build what you designed. You’ll get an insight in building economy, tectonics, time planning and pure physics. You’ll learn a little bit of everything about making great architecture in full-scale.
The project runs over two courses, first focusing on research and planning and later on construction work. The main part of the study is collaborative and all students will try different responsibilities within a smaller team. Exploring tools and methods of on-site construction work is central – an experience that will give you architectural super-powers.
ANDERS BERENSSON is an architect (MSA) and a Lecturer at the KTH School of Architecture. He is the founder of Anders Berensson Architects, a co-founder of Visiondivision, and a member of Svensk Standard.
EBBA HALLIN is an architect (MSA) and a Lecturer at the KTH School of Architecture. She is a co-founder of Himmelfahrtskommando.
ADRIÀ CARBONELL is an architect and urban designer. He is co-founder of the research platform Aside, practices at AIX arkitekter and is guest lecturer at the KTH School of Architecture.
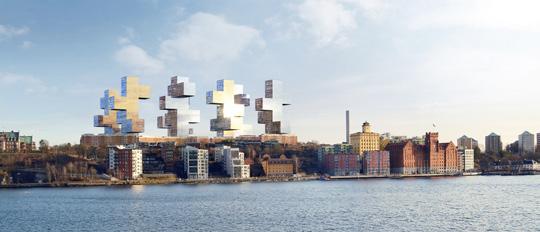

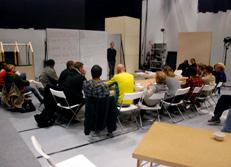
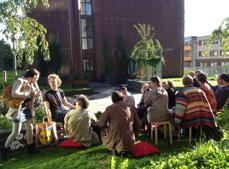

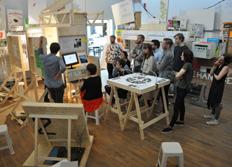
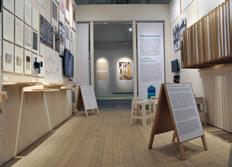
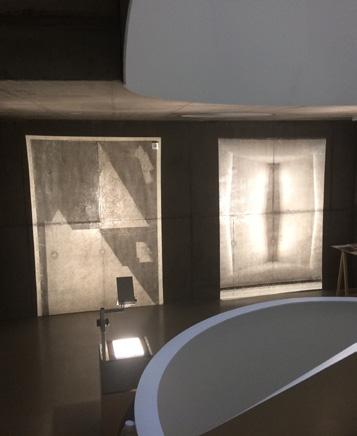
1: Proposal for Henriksdalsberget by Wilhelmson arkitekter.
2: Proposal, Marketa Tajtakova, Studio 2, 2017.
3: Royal Dramatic Theatre, Tor Lindstran d, 2010.
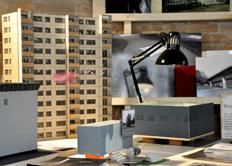
4: Seminar in Fittja, Studio 2, 2015-16.
5: Proposal for Pålsjö by Wilhelmson arkitekter.
6: Haningeskolan, Studio 2, 2013.
7: Exhibition for Bo.Nu. Då. at Arkdes, Studio 2, 2016–17.
9: Diploma project,
10: Exhibition, ArkDes, Tor Linstrand, 2012.

Is there something called post capitalism, and if so what does this mean for architecture?
Over the last couple of years, there has been an on-going discussion on what the world would be like if capitalism becomes obsolete. The evolution in information technologies, full automation and new economic systems are all challenges to the current order of how societies are being organized. Architecture and planning have traditionally been closely connected to structures of power – the spatial translation to ruling ideology. At the same time, architecture and architects have also been engaged in challenging the current order, questioning what the future will be like and proposing alternatives. This semester we will work together on how a possible post capitalist society would work. Through a series of seminars, we will trace the history of visionary architecture, ideal cities, radical design, postmodernity and alternative practices, and how these examples have re-interpreted and challenged the way we understand architecture.
This studio will only be open for fifth-year students, and even though everyone will share a common field of study it is up to the students individually to formulate a thesis, work through a design process and complete a presentation. In this way, the courses in the studio could be seen pre-diploma projects were the students are given opportunities to develop how to formulate an idea, articulate it, and present it.
The work has a focus on the social dimension in architecture: How a design process is not merely about finding a method to create an object, but about engaging in the complex and contradictory field of relationships that inform our making and understanding of the built environment. It is about introducing questions about what we architects do and how we do it. Rather than a collection of tools, methods and positions, the aim of a design process is to question and reflect upon the fundamental conditions of what constitutes a contemporary practice. We provide students with down-to-earth but open-ended assignments, and we encourage students to articulate and develop their own practice. We try to establish a working atmosphere that is open to discussions and about sharing knowledge.
This course will revolve around how to formulate a concept. Starting from a study of real economic and social conditions, what role does architecture and planning play in the current situation and how can architecture play a part in changing the current order? The size and the scope of the project may vary, but it has to be situated and articulated in relationship to contemporary architecture practice.
In this part, each student will continue to develop their concept, find a design process and an appropriate mode for presentation. This course will both be about developing new tools and methods as well as consolidating existing ones. Could we find other and different ways to describe and make proposals and how does this relate to contemporary architecture practice?
TOR LINDSTRAND is an Associate Professor at the KTH School of Architecture and a co-owner of the office of LLP arkitektkontor AB. Together with choreographer Marten Spangberg, he initiated International Festival (2003-2010), a practice working on context specific projects spanning from buildings, publications, films, installations, public interventions and situations. In 2010, he founded Economy together with art director Jessica Watson-Galbraith, a practice working with architecture, art, education and performance.
ANDERS WILHELMSON is an architect and Professor at the KTH School of Architecture, and has for ten years been Professor at The Royal University Collage of Fine Arts in Stockholm. He is running his own practice, Wilhelmson architects AB. In 2006 he founded Peepoople AB, a company engaged in delivering hygiene and sanitation to the world’s urban slums, refugee camps and emergencies.


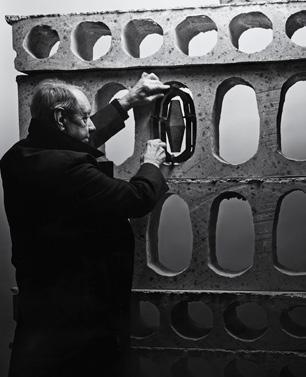
Yellow house in Stockholm by Johan Celsing
4: View of garden pavilion on the Philoppapou Hill, Athens, Greece, by Dimitris Pikionis
5: Interior of Malmö Östra kyrkogården Chapel,
The studio work in the academic year 2016/2017 will be framed within the concept : ”Lagom”. This term, or position, is often spoken of with irony in Sweden. Lagom, it seems, is ridiculed as a position lacking radicalism or a vigorous spirit.
In fact this concept denotes profound philosophical issues central to the intellectual and moral history of the western world. Decorum is a related concept elaborated on by, among others, Aristotle in the 4th century BC. The appropriate is a contemporary term for this concept.

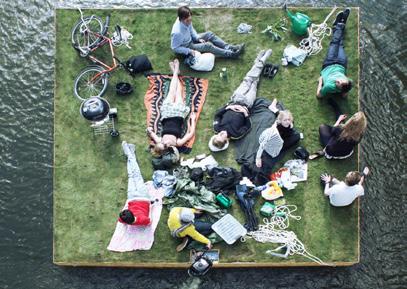
As we know, what is appropriate to a certain aim, or to a certain context may be erroneus in another. However, what is crucial is how the projects fulfil its aims, and relate to its physical or circumstational context. Thus we expect the student projects to range from the elementary to
The shape and conditions of the public and the private are subject to constant redefinition and adaption as society evolves. The redefinition of our ways of living affects, and is materialized in, architecture. The challange of giving shape to our surroundings in this state of flux call for a thorough understanding of the tools of architecture and of the forms of the past to be able to imagine the buildings of tomorrow.
Architecture Tells a Story”. Competition, USA, Daniel Johansson 2014.
25m2, At the Lake Mälar, 2012-15.
4: Apartment Building, Malmö, Johan Celsing 2015. Photo Ioana Marinescu.
5: The Floating lawn, Åke, svenskstandard.org Raft
6: Västerås Royal Residence, Survey Drawing, 1930.
The aim is that the students may forge architectural solutions ranging from the detail to the whole. To keep the visual appearance of buildings (so dear in our contemporay culture) at some distance the initial assignements will focus on the parts, the details, as protagonists in the

The detail as part of a family of tectonic solutions
To deepen our understanding of the nuances of buildings, of the role of the parts in the whole, we will make a measuring survey of an extraordinary 20th century building. For overview in the design task we will make case studies of a selec-
The Studio work in the Academic Year 2017/2018 will be framed within the concept ”Lagom”. This term or position is often spoken of with irony in Sweden. Lagom, it seems, is ridiculed as a position lacking radicalism or a vigorous spirit. In fact this concept denotes profound philosophical issues central to the intellectual and moral history of the western world. Decorum is a related concept elaborated on by, among others, Aristotle in the 4th century BC. The appropriate is a contemporary term for this concept.
The Art of Building can be desribed as a discipline where trival parts such as wood, stone or steel are arranged to achieve results with an emotional or even spiritual outcome. We find the built osscillating from the functional to the representational. From the practical to the atmospheric. As important as theory is in our discipline, It rarely creates architecture. Painstaking diligence in practice and study is required. To solve the complex assignements of our discipline we have to engage in an array of activities ranging from theory to practice to hands-on experiments. And not least, we must not forget our own histories, particularities and sympathies. However, whatever methods we use, there are no recipies in “The Art of Building.” A well known tune by Duke Ellington may sum it up: “It don’t mean a thing, if it ain’t got that swing.” And there are no short-cuts. Therfore we study the Plans, the Parts, the Rules, the Rites, the Built, the Lost, the Scars, the Joints, the Syntax and the Surface. And to console us in our un-fulfilled endeavours we may be reminded of the discussions of the Talmud, brought to us in a song by Leonard Cohen:
“…Forget your perfect Offering
There is a crack in Everything
That is how the light get’s in.”
Our aims are directed towards: An Intense But Realistic Craftsmanship. The ambition is that students may forge architectural solutions ranging from the Detail to the Whole. The drawing, rather than the image is to be the primary tool of these elaborations. The studies will commence with the making of Models of Selected Reference Projects. A Measuring Survey of an extraordinary building of the 20th century will be made to deepen our understanding of the nuances in the Art of Building. As a general remark we suggest: The Freedom of Constraints.
At a strategic location between the domestic and the bustling city, at a site overlooking the waterways, a pavilion will be inserted next to existing structures. Protected in its location, it has a wide view of Stockholm. The atmosphere for a calm and reflective environment is to be developed in both the interior and the exterior yard or terrace.
At Part II of the project, the students will focus on developing one major part of the interior of the building. This critical part will be developed both in terms of how it may be constructed and built but also how it’s shape and materialities serve the atmosphere and the tactile qualities of the institution.
How to insert a few new apartments in an existing structure in a ruineous state is the third project of the year. Considerations regarding domestic qualities in the inner city is combined with issues of how to re-use a derelict masonary structure.
A facility for an expanding city, the hall serve the public for sports, meetings and public events. The measures call for technical and architectural solutions not needed in the previous projects. The leap over to this structurally demanding building will widen the perception of our required abilities.
JOHAN CELSING is a professor at the KTH School of Architecture and an International Fellow of RIBA. He is principal of Johan Celsing Arkitektkontor. His work includes the Crematorium at the Woodland Cemetery in Stockholm, and has received the Kasper Salin Award and been shortlisted for the Mies van der Rohe Award.
ANNA KARIN EDBLOM is a guest teacher at the KTH School of Architetecture. She is Co-Director of AEOW Arkitekter AB, and is the principal architect of the Royal Residence at Västerås as well as for complimentary works at Rafael Moneo’s Museum of Modern Art in Stockholm.
DANIEL JOHANSSON has taught at the KTH School of Architecture since 2011. As a founding member of svenskstandard.org, he has exibited at numerous international exhibitions, including the Venice Biennale. He is the co-principal of the published architecture practice Byggfenomen.
DANIEL WIDMAN is a lecturer and tutor at the KTH School of Architecture, and co-founder of Lowén-Widman. His work has won, been shortlisted, and been nominated for a number of awards.
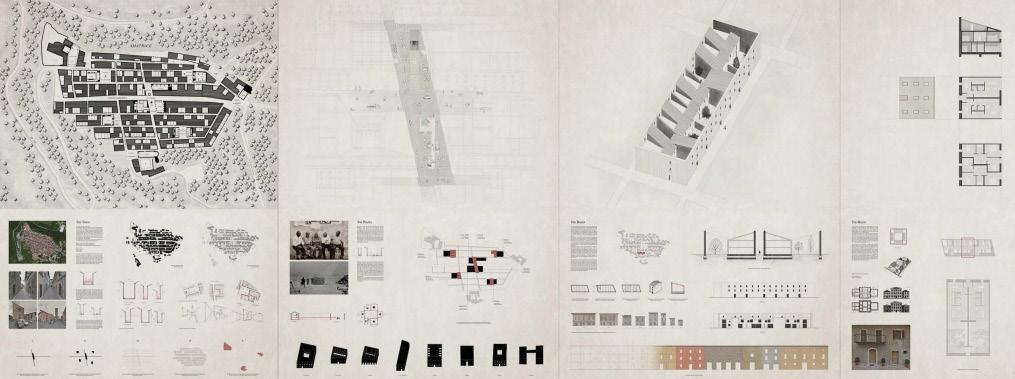
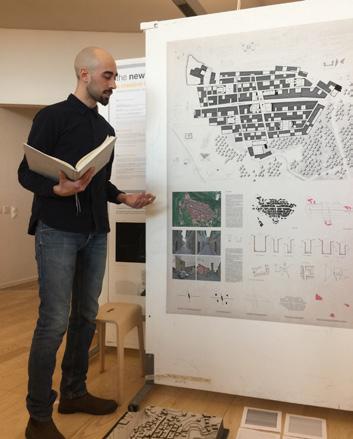
1, 2 & 3: Federico Sforzi, Master Studio 4, received the Celsing Architectural Award 2017 for his Diploma project “WÉIJÌ – When wounds become opportunities,” that proposes a new plan
for the Italian town Amatrice, devastated by an earthquake in 2016.
4 & 5: Maria Esteban Gómez, Master Studio 4, received the Léonie Geisendorf Architectural Award 2017 for her Diploma project,
“Poblenou–Questioning 22@”, an urban development strategy to rescue Barcelona from its political stronghold, and secure small scale urban life and diversity inside Cerdá’s blocks.

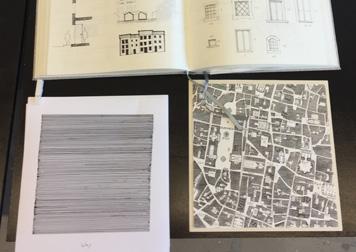
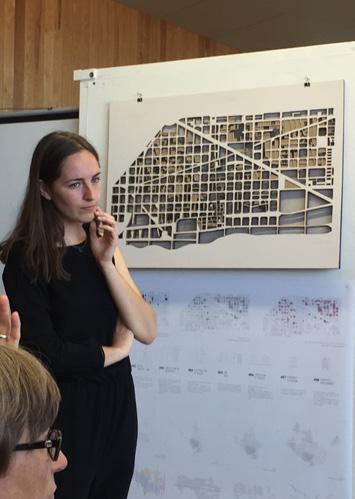
Studio 4 is a platform for architectural investigations closely connected to research. Our studio seeks to push the boundaries of what architecture is, by exploring what architecture can be. We choose design topics that address relevant problems in society to make the studio a centre for design-led experimentation, prototyping and discussion on how we, as architects, can address the dynamic development that society is currently facing. In recent years, to meet the challenges of global warming and our planet’s limited resources, we have explored new materials and innovative technologies that are applicable to extreme living conditions in different parts of the world. This year, we want to focus on a material that has been the basis for construction since the beginning of time: wood. We believe there is a lot to learn about the use of wood in the global history of architecture, and it is our expectation that the studio will contribute future-oriented and innovative design approaches.
At Advanced Level, we expect our students to already have an individual approach to design thinking. Although architectural training has equipped you with various design tools and methodologies, there is still space for improvement in terms of sharpening your personal artistic voice. It is our job in the studio to help you mature, for example by scrutinizing work processes and in helping you position the project in a broader context — always seeking to address the challenges of our future society.
In Studio 4, we focus on process but also expect students to excel in the way they present designs and discuss architecture, hereby developing a critical and creative mindset. The studio projects often result in public exhibitions that students produce in collaboration with external parties. We also collectively produce a studio catalogue.
We seek to ensure that the Diploma Degree Project, during the last term of studies, becomes a personal landmark and a springboard for our students’ future careers as architects. For this reason, we sometimes make slight adaptations to the course design, allowing our 5th-year students to work in preparation for their Diploma Degree Project.
To kick off the term, we want to get to know your approach to design. The semester starts with a short individual project to design facilities for sports and culture in Sundbyberg, a municipality which is planning several new residential areas and has invited us to develop a site nearby an existing football field in the Ursvik recreational area. The theme is “wood” and we expect a wooden building. We will explore the Scandinavian tradition and look at examples of how wood is treated in other regions in the world.
In this team project you will initially work in teams to explore the potential for future city design, given the reformulated conditions at both urban and building scale that follow from electrification and innovative energy systems. Solar and fuel cell technologies for example create the potential for buildings to become innovative production units where heat, electricity and energy are produced and stored. Electrified shared transport, amongst other innovative infrastructural solutions, may replace the need for cars. In a second phase you will work individually to design a wooden highrise for such a new urban neighbourhood nearby Stockholm. The project results in a public exhibition of wooden highrises in visionary future cities.
Our interest in materiality and tectonics will mark the third studio project, this time with a focus on concrete, inspired by the architecture of Léonie Geisendorf (1914-2016). You will zoom in on the potential for cast-in-place concrete by studying the detailed work drawings for the entrance hall of St Göran Gymnasium, originally a domestic sciences college in Stockholm (1961), now refurbished to student housing; as well as Villa Delin in Djursholm (1970). Your work will result in concrete experiments and real-life prototypes.
As in previous years, the students of Studio 4 will participate in an architectural competition during the last design project. We will coach you through the adventures of developing a winning project, in a national or international competition.
CHARLIEGULLSTRÖM, architect SAR/MSA, PhD, is a University Lecturer and a Researcher at KTH School of Architecture, where she combines teaching with research and heads the interdisciplinary research group KTH Smart Spaces: Architecture & Interactive Media. Research topics include architecture in the era of digitalisation and the design of virtual space to enable mediated presence (presence research). Charlie Gullström is Design Strategy Leader of Viable Cities, a Swedish innovation programme for the development of smart sustainable cities.
ORI MEROM is an architect with an extensive architectural practice, Merom Architects, and is an expert advisor on design management strategies. He is a University Lecturer at the KTH School of Architecture.
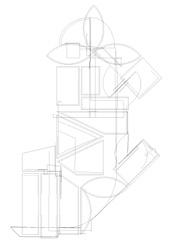
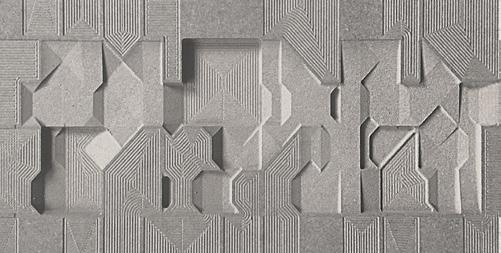

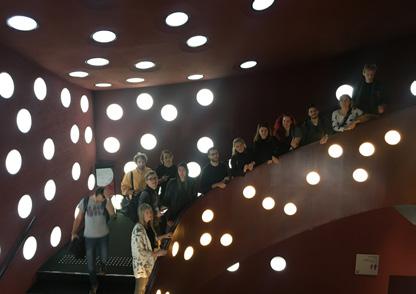
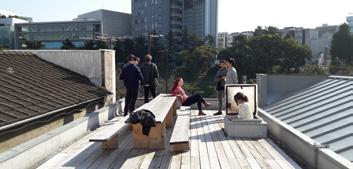

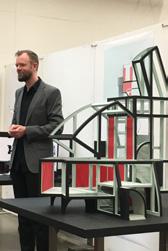
1: Drawing by James Anstey & Hamish Lonergan, Studio 5, 2017.
2: Model, Erika Vegerfors & Martina Blom, Studio 5, 2016.
3: Model, Hanna-Thea Bjˆrˆ, Johan Lange & Malin Lyden, Studio 5, 2016.
4, 5, 6: Visit to Za Koenji Public Theater, Toyo Ito, 2009; roof terrace of Go Hasegawas office in Tokyo; and The National Museum of Western Art, Le Corbusier, 1959; Japan study trip, 2016.
7: Model, Daniel Zellin, diploma project, 2017.
8: Axonometric, Mattias Hagegård, diploma project, 2017.
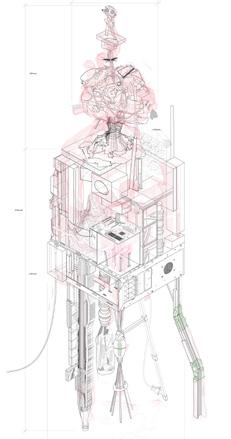
The word offbeat is a musical term meaning “not following the standard beat” and can create “a disturbance or interruption of the regular flow of rhythm”. It can also refer to something unusual or unconventional. But for something to be “off” or off-beat there must be a referent to an “on” or on-beat. The unusual, how does it differ from the usual? There might be only a slight discrepancy, a small shift from the referent or a total contrast. This year, Studio 5 will engage in different approaches to offbeat in architecture. This will include three main architectural focuses, the first being space in relation to structure. When does the structure and the space of a building align and when is an offbeat relationship produced between the two? The second type of “architectural offbeat” we will explore is produced in the relationship between architecture and site, place and displacement, or between addition and existing structure. Third, technologically, what are the potentials of the sometimes incongruous relationship between analogue action and robotic or programmed movement? Throughout the year, Studio 5 will further develop last years’ focus on representation and continue to explore the role of architectural imagery. We will return to issues around the architectural drawing as well as moving images in architecture, introducing robotic filming, where camera movements are described by a set of toolpaths.
How we work affects what we produce. Studio 5 will continue its interest in the development of rigorous design research through making. The studio will establish new ways of thinking about the negotiation between digital and material processes for design and fabrication, theory and history, professional practice, teamwork and the cultural impact of contemporary architecture. Through iterations of different representations such as drawings, models, prototypes, images, moving images and simulations, students will develop design techniques and sensibilities, enabling the design of innovative architectural proposals. Contrary to a linear design approach where technological processes are applied in the interest of optimization, Studio 5 adopts a bi-directional approach where technological processes are incorporated as drivers of design innovation. Through design, the students’ work will contribute to contemporary architectural discourse and its dialog with society, art, popular culture and aesthetic theory.
During the first project, Studio 5 will deeply engage in methodology and technology for architectural design with a specific focus on the relationship between structure and space, combining hands-on robotic experiments with a discussion of architecture, technology and aesthetics through lectures, texts and seminars. Students will be introduced to a 6-axis robot, developing specific design approaches that will be formulated both in relation to historic and contemporary discussions of architecturalaesthetics.Thelarge-scale“superdrawing” will be developed as a machinic instruction for movement/action and as carrier of aesthetic expressions or principles.
During the second project, Studio 5 will further test the idea of an off-beat architecture in terms of relationships between space and structure, and something present and something added, applied in an architectural addition to an existing building. The reconstruction of The Royal Institute of Art in Skeppsholmen allows for the study of and challenges to the role of the architecture of a contemporary fine arts school. The studio will continue the discussion of aesthetics, tectonics and material displacement, encouraging students to explore techniques and methods for the thesis project and thesis booklet.
The spring term will focus on infrastructures of living and different perspectives on the relationship between infrastructures, the role of transportation, communication and living. The new high-speed connection Götalandsbanan (the Gothia line) and its hubs will provide sites for speculative architectural proposals on futures of living. Through film the studio will explore the possibility of architectural imaginations to spark the collective imagination. Introducing robotic filming, the studio will test the role and construction of moving images in architecture. The making of films is paired with the production of large-scale models, “super models”. At the end of the semester, the studio will present the projects in an exhibition format with large models and films showing how the speculations on transportation and living has been translated to explicit spatial and tectonic architectural proposals.
ULRIKA KARLSSON is an architect and landscape architect and partner of the architectural studio Brrum as well as of the research and design studio Servo Stockholm. She is a Professor at the KTH School of Architecture, and a Professor at Konstfack.
CECILIA LUNDBÄCK is an architect and partner of the architectural studio Brrum since 2016. She has previously worked at sandellsandberg arkitekter. She is a lecturer at KTH School of Architecture and has taught both bachelor and master level since 2015. She also has a background in furniture design and is a guest teacher at Konstfack.
VERONICA SKEPPE is an architect and partner of the architectural studio Brrum since 2016. She is a Lecturer at KTH School of Architecture, teaching at both bachelor and master level and has previously been a Lecturer of Interior architecture at Konstfack.


1: The Alhambra lionscourt, dwg by James Cavanah Murphy
3: Kunio Mayekawa, House, 1942.
2: Pattern detail from Alhambra Lions Court
4: House NA by Sou Fujimoto.
3: Kunio Mayekawa, House 1942
4: House NA by Sou Fujimoto
5: Student project by Adam Bergendal.
5: Student project by Adam Bergendal
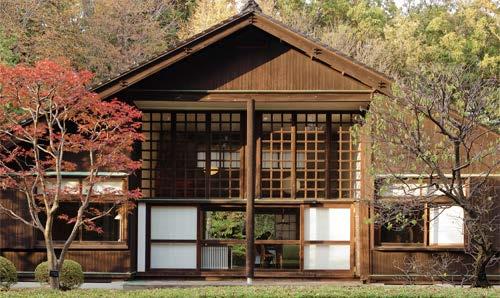


The theme of this year could be described as an investigation of order and chaos. Studies of symmetry will be followed by complexity, dissolution and contradictions - ending up in chaos theory. We will start by investigating composition, geometrical and irregular form and patterns as generators for architectural space in selected architectural masterpieces - and propose design projects for alterations and deconstructions.
This studio investigates different experiences of architecture and conceptions of space in relation to the synthesizing design process. We explore basic architectural concepts such as gravity, emptiness, speed, light, sound, color, tactility, etc. Students define and formulate their own projects from a given topic and self-program their projects to reflect on the problems and possibilities described in the analysis and definition of the context. The aim is to provide tools and methods in order to give the students an independent, innovative, artistic, professional, ethical, and scientific identity. Every project is specific and independent, but also relates to the general theme. The studio works with different topics, problems, and scales at the same time. Every project starts with a research phase in groups – collecting relevant theory and information, defining the different options, and understanding the context. Students discuss, evaluate, reflect, and make decisions. We want them to feel involved in a larger overall research-by-design movement, where the different parts and projects are important but where the research outcome as a whole, and the multitude of different approaches and projects, is the most important thing.
Through deeper studies of selected emblematic buildings and their specific beauty and spatial qualities, we will develop an understanding for symmetrical and irregular composition, geometrical or random form and patterns as generators for architectural space. In the first part of the project we will document, re-represent and analyze existing architectural masterpieces. In the second part, we will develop individual architectural projects by making alterations/additions to the studied buildings. The project definition is optional (deconstruction, studies of mannerism, reinterpretation, paraphrase, additions, alterations, etc).
By re-defining interpretations of different architectural conceptions and using the studies from the first project, we will design a new extension for Nyckelviksskolan – School of art, crafts and design in Lidingö north of Stockholm. The site is located in a beautifularchipelagovillacontext.Wewillstudythe art of crafts, especially the production of ceramics (pottery, glaze, patterns etc). Using different architectural conceptions and design methodologies (symmetry, narratives, specificity, light, geometry, contextuality etc) we will develop individual proposals for an addition to the school including a ceramic workshop.
The project starts with an excursion to Portugal (Porto, Nazaré, Obidos and Lisboa), 25-30 Oct.
New housing areas in Sweden, have been criticized for being too generic and homogenous, with few specific qualities. The orthogonal urban block structure has become a new paradigm. In this project we will compare urban structures in Sweden with the organic urban fabric of Tokyo - in order to understand differences and develop new strategies. Could we produce high quality housing areas with more specificity and variety, and develop new typologies meeting totally new demands for how we want to live our lives? Where is the borderline between the generic and the specific? These questions will be studied and applied in the design of a new housing development project in Nacka east of Stockholm.
In this project we will study Japanese traditional and contemporary culture and architecture, including important concepts such as ‘Ma’ and ‘Oku’. The brief has its starting point in the understanding of the diverse urban fabric of Tokyo Metropolitan Area (using the discussion from the previous project) as well as in the concept of film-making (directing, editing, and producing) in relation to architecture and contemporary cultural movements. These studies will be applied in the design of a Film Studio Residence within the urban fabric of Tokyo city.
Study trip to Tokyo in March/April 2018, where we have developed contacts with several architects and institutions.
LEIF BRODERSEN started teaching at the KTH School of Architecture in 1996. He is an Associate Professor at the school since 2004 and served as Head of School 2005-2012. He is also a founding partner at the Stockholm-based practice 2BK Arkitekter, established 1999.
TERES SELBERG is an Adjunct Teacher at KTH Architecture. Since graduating from KTH in 2004, she has worked in several architect offices in Stockholm, as well as developed her own artistic practice connecting dance and architecture. 2006 she co-founded Architects without frontiers in Sweden.
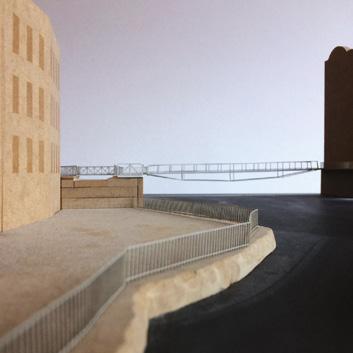

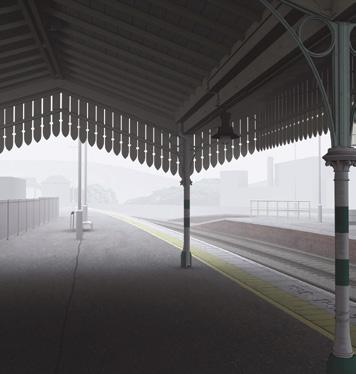
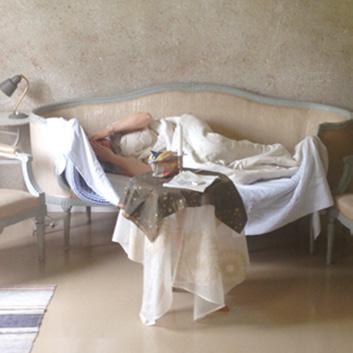
1: Large-scale spatial model, Norrköping. Model: Du Han, Daniel Elis Karlsson, Kisoo Hwang, Elsa Sjögren, KTH Studio 7, 2016. Photograph Elsa Sjögren.
2: “Sleep.” Photograph Elizabeth Hatz, 2017.
3: Ole Worm’s cabinet of curiosities, 1654. Public domain image.
4: Constructed atmosphere of Lewis station, Robert Kwolek, London Metropolitan University Studio 5, 2008. Nina Lundvall and James Payne, studio directors.
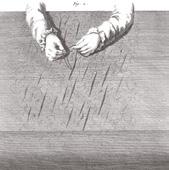
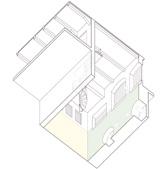
5: Weaving Gobelins tapestries. Plate XVII, Vol. IX of Encyclopédie, ou dictionnaire raisonné des sciences, des arts et des métiers, ed. Denis Diderot. Reproduced in Diderot Pictorial Encyclopedia of Trades and Industry, Vol. 2 (New York: Dover, 1959).
6: Inventory of saws, drawing by James Payne, 2003.
7: Isometric drawing of turbine room, Norrköping. Daniel Elis Karlsson, KTH Studio 7, 2016.
8: Photographing model of Swimming Hall at Åby Fritidscentrum, Rebecka Bolt, Chalmers Bachelor project, 2016. Nina Lundvall and James Payne, tutors.
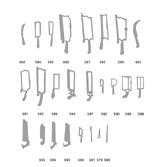
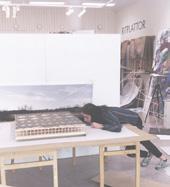
“We know more than we can tell” - Michael Polanyi
This year we focus on tacit dimensions of architecture: aspects of our discipline/craft which can only be learned by doing. In architecture, tacit knowledge is required to master both the abstract, indirect processes of design and the material practices of construction/fabrication. Because architecture education is, in large part, a transmission of tacit/ embodied knowledge, it relies upon one-on-one mentoring, engagement with physical materials and processes, and repeated enactment of the design process. A deep understanding of dimension, proportion, light, atmosphere, and other perceptual/experiential qualities takes years to develop. Formal education is a first encounter with these mysterious dimensions of architecture.
First projects are in-depth investigations of interiors. They focus on mood, light, inner order, the heart of the architectural pursuit. The second semester is a comprehensive design project emphasizing refinement and detail as well as the design of outside spaces, urban rooms, and topography.
Studio 7 gives students a framework to refine and deepen their architectural understanding. Studio mentors have expertise in architectural detailing; Swedish architecture; restoration/alteration; new construction methods; and traditional and contemporary urbanism. Although focused on city life, Studio 7 also explores territorial scale and the historical landscape. First semester will focus on architectural atmospheres, using plans/sections and large-scale models as primary investigative tools. Second semester is dedicated to the design of a cultural institution and its grounds, resolved to a high level of detail. We focus on hand drawing, physical model-making, and craft skills. Students are expected to complete 2 pages of readings per week and participate in biweekly lectures/discussions. At term’s end, studio work is published and exhibited. Participation in layout and installation is part of the course.
A flexible interior space or matrix of spaces for an archive, library and exhibition. This project will be a free way to explore early ideas as fragments for
the architecture, structure, light, atmosphere and materiality of the second-semester project. The spatial and structural typologies could be diverse, mysterious and open-ended. Students will compile their own precedents in the manner of San Rocco’s ‘book of copies’. The second part of the project will involve researching a set of tools to test archiving, library and display of artifacts within the ‘shell’ of the first project.
Propose two convivial interiors, kitchen and salon, in tandem. One bright, one dark. Imagine the windows, with their specific profiles and surfaces. Imagine reflective, translucent, and textured elements in the salon in sunlight, electric light, firelight. Consider the kitchen as a crossroads between interior and exterior. Imagine linked exterior rooms that adjoin and serve kitchen, shop, archive, dwellings, and the surrounding city. Study paving, planting. Propose a site plan and massing for the institution.
This institution is a place for gathering and transmitting knowledge about making, fabricating, and building. The archive serves researchers, artists, and artisans who wish to acquire hands-on expertise with historical tools and techniques, to further their research or creative work. The knowledge required to use tools in a skillful way is as refined as the knowledge imbedded in their design and fabrication. Like other kinds of non-verbal, performative knowledge, the embodied knowledge of a highly skilled weaver, baker, jointer, etc., is difficult to record and preserve. The archive is for safekeeping, documenting, and handing down this tacit knowledge. Major program elements: Archive of hand tools, utensils, jigs, patterns, and other simple equipment from around the world. Library of technical manuals, almanacs, folios, and pattern books, ranging from Diderot to the Yingzao Fashi. Shop with indoor and outdoor fabrication spaces. Social spaces and dwellings for the institution’s fellows. Food-producing garden. Public garden/ courtyard. The archive is sited in Norrköping, a former industrial city 1 ½ hours south of Stockholm. The commune’s planners, architects, and cultural leaders are open to ideas about the city’s future. This year builds upon Studio 7’s 2016-17 urban research and design work in Norrköping.
PETER LYNCH is guest professor and architect. Research: new methods of roundwood construction. Head, grad arch program, Cranbrook Academy of Art 199605. Taught at Harvard GSD, RISD, Columbia U, City College, Penn State U, Parsons, Dalhousie U. Writings: academia.edu
ELIZABETH HATZ is an architect, senior lecturer and art curator. As chairman of SAR, she co-founded Färgfabriken. She teaches in Ireland, leads practice-based research, and writes (Grafton Architects, P. Märkli, W. Hammershoi, Hans Josephsohn etc).
NINA LUNDVALL (FALL TERM) is an architect and teacher, RIBA Silver medal winner (diploma, 2002), has worked with Florian Beigel/ARU, Tony Fretton and David Chipperfield Architects before joining Caruso St John, where she directs the renovation and extension of Asplund’s Stockholm City library.
JAMES PAYNE (FALL TERM) is an architect, senior lecturer and writer. He has taught architecture studios at London Metropolitan University (The Cass) and Chalmers in Gothenburg. His collaborative practice Archipelago works both in the UK and Sweden.

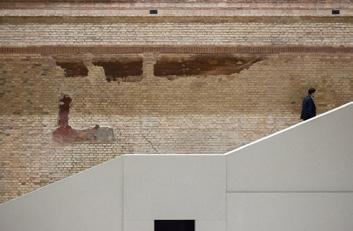
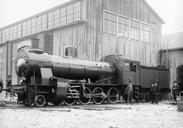
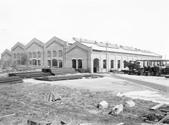
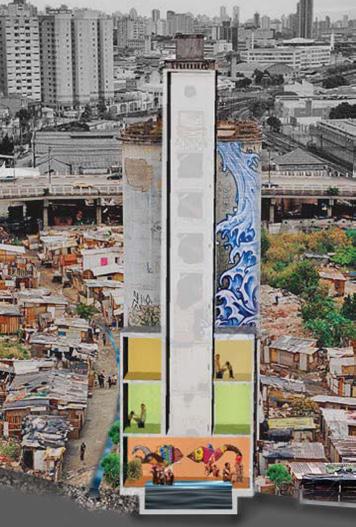
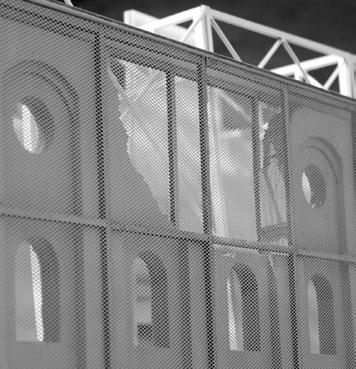
1: “Open Void”, São Paulo, Alexandra Rosengren, MSc thesis, 2017.
2: “Neues Museum”, Berlin, David Chipperfield Architects, 2009.
3: “Train Workshops”, Örebro, photograph.
3: “Train Workshops”, Örebro, photograph.
5: “Great Northern Warehouse”, Jamie Britton, MSc thesis, 2015.
6: “Water Mill”, São Paulo, Eira Jacobsson & Jack Phipps, Studio 8, 2015.
7: “Transformation Sala Bruk”, Pi Hedberg, Masters Thesis, 2011.
8: “Sesc Pompeia”, São Paulo, Lina Bo Bardi, 1982.
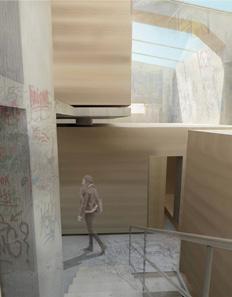
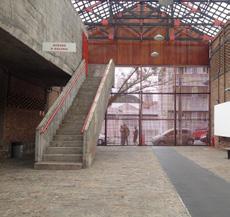
“To articulate what is past does not mean to recognize “how it really was.” It means to take control of a memory, as it flashes in a moment of danger.”
--Walter Benjamin
We explore the city in search for sustainable forms of architectures and the potential of architectural form as a lever for transformation through the notion of the incomplete. While urbanization is ever present, development tends to be absolute but never continuous; it happens in spurs leaving telling marks on the city fabric like growing pains. Leftover spaces offer an allusion to the past that well considered suggest an expansion in continuity with its context, albeit in articulated malformations that initiate a process of growth. If transformation is defined by change, we propose a change that allows room for history and process to be in evidence with the present, however tenuous. We will work with existing buildings, examining their tectonic qualities to test architecture’s ability to be reinvented by tactical interventions. Studying the potential of incomplete form in its ability of being responsive, we will work with projects set out over time, exploring the concept of uneven growth. Across scales, we will investigate broader territories being encroached on by urban processes and examine how these may be informed by micro scale cultural practices as well as the buildings relationship to use, construction and environmental performance.
We focus on the development of each individual student and help students to formulate their personal design strategies based on a critical understanding of sustainability and to position their ideas and projects within the contemporary architectural discourse. Students are encouraged to examine the relationship between architectural design and environmental performance, with the opportunity for specific individual research and development within the context of the studio. Research is an important part of the studio culture. Formulating individual relevant design questions based on research results is considered an integral part of the design process. The design ideas are to be explored through the drawing, the model, the text and the analytic diagram, in order to reach a well grounded holistic architectural synthesis.
In the centre of Örebro lies the vast industrial site of the Central Train Workshops. What was a highly renowned place for repairing Swedish trains is now in a process of being decommissioned? As advances in technology renders the current uses obsolete, the buildings, built between 19001950, need to be adapted in order to host a different future.
The initial intervention on site will reuse the building of the former wagon workshops to house the artists during the preparations for the summer exhibition in Örebro called Open Art. We will investigate the possibilities of housing artist ateliers and living spaces by designing abnormal distortions, irregularities or malformations, allowing these to seize the buildings in order to provoke changes that in the next ten years will inform the site’s transformation.
This project will see the transformation of an existing building into learning spaces. Informed by the initial interventions, the focus will be on the meeting between scales with precise material articulation and construction, giving the buildings a new meaning as architecture and in the urban landscape.
São Paulo, the world’s 12th largest city by population, has experienced in the last ten years a rise in popular movements for housing, culminating in the occupation of some of the estimated five hundred empty buildings in the city centre. The ocupação is a desperate act by the urban poor as much as it is a new kind of cultural production, an act of resistance that creates self-made, counter geographies in the city. The transformative project in the center of the metropolis will be done in collaboration with Escola da Cidade. We will expand on previous research and in spring travel to São Paulo to participate in a workshop, exploring ideas and proposals that aim to study the different layers that superimposed give form to the rapidly changing landscape of the city; changes brought by its inhabitants striving to establish new forms of coexistence.
SARA GRAHN studied architecture at Aarhus School of Architecture and KTH where she graduated in 1995. She is Professor in Sustainable Design at the KTH School of Architecture since 2008 and partner at White arkitekter. Sara’s practice focuses on complex assignments such as office, public buildings and urban design, many of which are the result of 1st prize in competitions.
RUMI KUBOKAWA studied architecture at the Architectural Association in London, where she graduated in 2001. She has been a lecturer at KTH School of Architecture since 2012.
MAX ZINNECKER studied architecture at ETH Zurich where he graduated in 2002. He joined studio 8 in 2010 and is a practicing architect at White arkitekter since 2013.
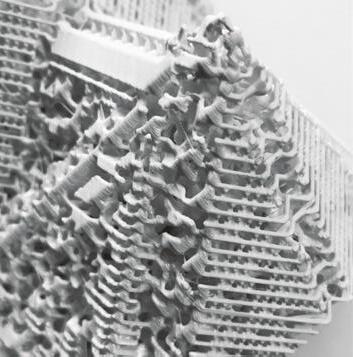
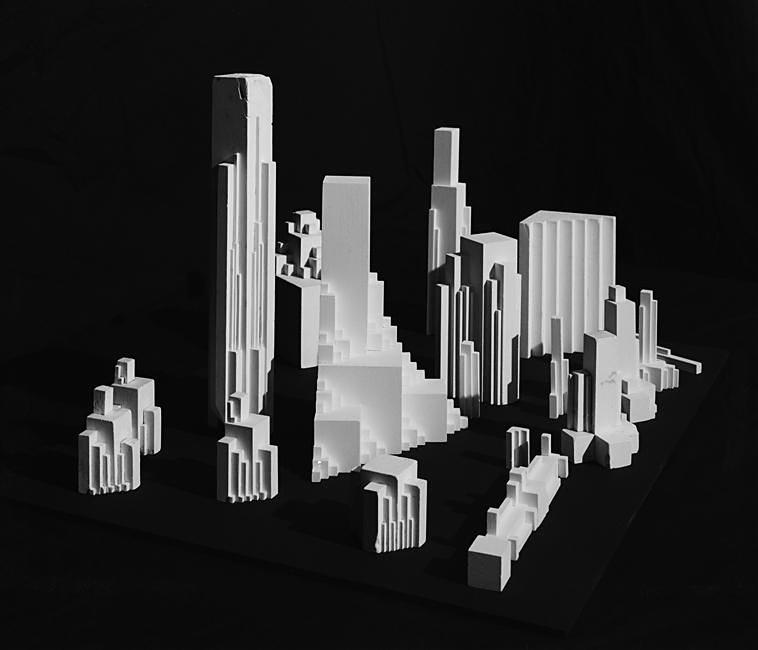
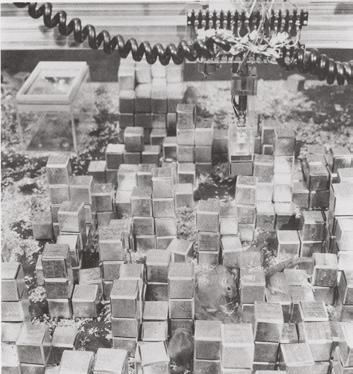
1: Cellular Automata by Mary-lou Musat, Processing Architecture, KTH, 2017.
2: Kazimir Malevich, Vertical Architektons, 1929-31.
3: Architecture Machine Group, SEEK robotic environment, 1970.
4: Archizoom Associati, No-stop city, 1970.
5: Christian Kerez, Incidental Space, Swiss entry to the Venice Architectural Biennale, 2016.
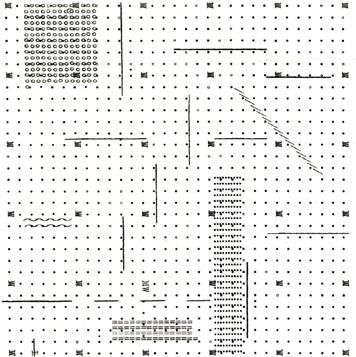
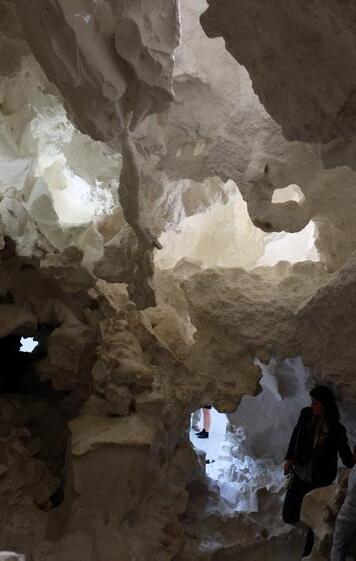
Rem Koolhaas recently observed on architecture’s 3000 years old memory as a profession [1]: a Sumerian architect of 2000BC and his counterpart of only 30 years back would both share the use of the same compasses and rulers, strings, pins or plumb-lines to produce and replicate congruent figures on the ground, stone or paper [2]. But making marks on physical surfaces has recently given way to the fundamentally different sequential operations of computers as the material basis of architectural inscriptions. The studio will consider the conditions promoted by these forms of digitally notating architecture. It will look at the effects of computer programs and scripts, parametric definitions or digital processes of fabrication, into concepts of form, order, representation, authorship, labour or control. To explore the difference computers make requires to interrogate how architecture’s goals, values and assumptions, the norms regulating its production and reception, are linked to its media and technologies. Work at the studio will aim at disclosing qualities of digital forms of notation by design experimentation and research.
Work will be carried within the laboratory tradition, typical since the Bauhaus, in architectural research and education. Formulated in Russian constructivism, ‘laboratory work’ described formal investigations undertaken neither as an end in themselves nor for immediate utilitarian purpose, but as eventual contributions to architectural practice [3]. Within this framework, students will become literate in programming, fabrication or the use of parametric systems, and contribute to architecture with problematisations and the proposal of qualities resulting from these forms of notation. Accordingly the studio will include workshops, tutorials and text seminars. A central pedagogical instrument in these investigations will be the portfolio, an archive and repository that helps to articulate the progress and findings of the design research; a blog will also be an important part of this archive.
The nineteenth century’s obsessive interest in systems, languages and notations lie at the hart of today’s digitalisation: besides the formal logic and semiotics fundamental to computers
and programming languages, chemistry saw the appearance of a grammar of atoms and molecules, and crystallography, a systematisation of its spatial structures into lattice notations. Architecture experienced also the influences of this structural bias: the plans of Ledoux [4], Durand’s “Précis des leçons” for the École Polytechnique [5] or Guadet’s theory of elementary composition [6], operated under a similar cartesian mindset. In order to understand the formal principles underlying computer languages or data structures and by extension any CAD or modelling software and its results, we will look at physical assemblies made of discrete elements: crystalline arrangements, networks, cellular close-packings and lattices, and the porosities, dendrites, gastrulations and other formations they give rise to. At the same time, we will introduce digital forms of notation such as programming and parametric descriptions that would help describe these processes.
This second set-up will study the forms in which digital notations such as programs produce and are translated into material objects. We will be looking at how digital and discrete computer notations are performed into physical artefacts in relation to the results of the first set-up. Important to this stage is the study of the differences between the additive, subtractive and assembly methods of 3D printers, laser cutters, milling machines or robots, and their effect on the types of architecture they promote.
This final phase will consist of the definition of an architectural system in relation with a site and programme. These should not be seen as problems to solve, but rather instrumental in introducing typical architectural concerns against which research will be tested, revealing its potentials and limits. The site will consist of a large urban area in Stockholm, and the programmes and interventions may range from furniture to large infrastructures.
NOTES
[1] Koolhaas R and Budds D. Rem Koolhaas: “Architecture Has A Serious Problem Today”. CoDesign. 2016. [2] Rykwert J. Translation and/or Representation. RES: Anthropology and Aesthetics 1998: 64-70. DOI: 10.2307/20140405. [3] Lodder C. Russian constructivism. London: Yale University Press, 1983, p.364. [4] Kaufmann E. Von Ledoux bis Le Corbusier : Ursprung und Entwicklung der Autonomen Architektur. Wien: Passer, 1933, p.64 : illus., plans ; 26 cm. [5] Durand JNL. Précis des Leçons d’Architecture données à l’École Polytechnique. Paris 1802, p.2 Vol. ; 4º. [6] Banham R. Theory and design in the first machine age. New York: Praeger, 1960, p.338.
PABLO MIRANDA
CARRANZA replaced his drafting board for a text editor and compiler more than 17 years ago, and has since programmed architecture rather than drawn it. His work at research institutes, academia and architectural practice, include generative processes, simulation and analysis, interaction and physical computing. He is currently a researcher at KTH School of Architecture.
SCHERER is an architect, maker, designer and fabricator. With a background in robotic fabrication and computational design in architecture, she has a special interest in geometry, parametric patterns, and fabrication. Her research at KTH focuses on the integration of computational design with fabric formwork, parametric smocking, and concrete. Outside projects include interactive light sculptures & geometric installations for participatory festivals such as Burning Man and The Borderland.






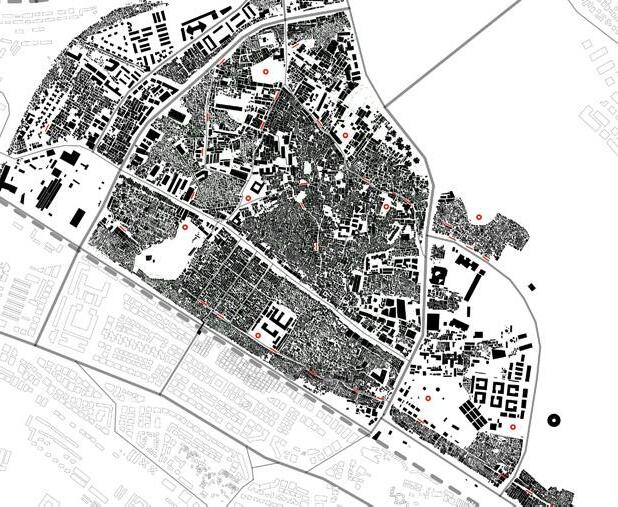



(Top
1: Project 1, Autumn 2016 - Anna Bärring: The Dwelling: ‘The Apple Farm in Marpha’, Dhawalagiri Zone,
2: Project 2, Autumnmann & Philip Junaeus Informal Housing: ‘Dharavi’, Bombay,
3: Project 3, Spring 2017 - B. Habib, R. Compact Sustainable Cities, ‘Patchwork City’, Dhaka, Bangladesh.
4: Project 4, Spring 2017 - Matilda Lundmark & Victor Linden
Extensions ‘5th Lung of
5: Studio 10 study trip 2017 Iran. Workshop
Architects Association Teheran Iran 14-18


The studio theme adresses dwelling in different scales and places. In Studio 10, we will attempt to identify values and investigate the basic built environment in geographical areas with varying cultures, climates and building techniques. Whilst our point of departure is the individual dwelling, the work bridges the development of complex urban tissues. The development of new sustainable compact urban typologies may be the game changer in improved urban environments.
Article 25 of the Universal Declaration of Human Rights recognises the right to housing as part of the right to an adequate standard of living. Currently 65.6 million individuals are forcibly displaced worldwide as a result of persecution, conflict, generalized violence, or human rights violations (UNHCR). Demographic changes are influencing our future. Migration and informal settlements are in the increase worldwide, not only in developing countries but also a part of the Swedish landscape. We realize the need to analyse this phenomena, understand its drivers and structure and its relationship to our profession.
The practice of the architect is increasingly complex and much of it consists of team collaboration rather than single-handed performance. We believe that group collaborations are an interesting method for students to learn and to also become inspired by crossing disciplines. Consciousness about living in a more common and shared environment leads to the conclusion that we must have an on-going dialogue with other countries and cultures. Our studio has been testing collaborations in Istanbul, Rabat Cairo and Teheran.
Thus our working method is to be curious, ask pertinent questions and avoid preconceived ideas about aesthetics or what the final result may be. We believe that decision making in architectural and urban design is essentially rational. The skills of the architect are dependant on adequate work processes and methods. These methods can be learned and become a central tool in practice.
The The dwelling, its precise and conscious position in the landscape and it capabilities to create adequate shelter in various extreme climates without relying onto advanced technology will be investigated. Its construction techniques and materials, as well as its potential as a place to live will be challenged. Our starting point is to study vernacular buildings and techniques and gradually develop alternativesbutcontemporaryinformedproposals.’
Informal settlements are growing at an enormous rate worldwide. According to UN Habitat, a billion people worldwide live in slum conditions. Through group work, we will study the mechanisms at work behind these figures. How do these settlements differ and which additive systems allow them to expand?Whichstrategieshavebeenusedtotransform them? What can we learn from these settlements for urban design in general? Could this knowledge generate alternative ideas for housing?
Today more than half of the world population lives in cities and in the constantly growing agglomerations. We will discuss these trends and analyse the forms, metabolisms and drivers of exemplary cities. In this project, sustainable urban city block typologies and patterns of large compact urban environments will be analysed and developed further. A limited number of parameters, such as communications, public space, daylight and the role of urban green, will be introduced. This project is a collaborativetaskwithteamsofstudentsworkingtogether.
All Compact Cities projects will be shared and set the basis for the last design task. As a continuation we will study one city in the Middle East or North Africa. A study trip and contact with a local university will give us first-hand and local experiences. Compact cities will be tested and applied on a site with local topography, culture, climate and other more specific parameters. This site-specific study and design proposal will be compared with projects developed within the local conditions in Sweden.
ALEXIS PONTVIK is a practising architect (SAR/MSA AIS R.I.B.A KA), director of Pontvik Architects AB Stockholm, and Professor in Urban Design at KTH School of Architecture. He operates in a wide field including urban design, architecture (private and public work), international development projects, exhibition design, and interior design in Switzerland, Germany, Great Britain, Norway, Sweden, USA and Tanzania.
LISA MARIA ENZENHOFER is a practising architect, urban landscape designer and lecturer. She is member of Breathe Earth Collective and Co-Founder of ecosphere.institute currently working on international projects in Czech Republic, Switzerland, Italy and Brasil. Recently she has been lecturing at University of Technology in Graz Austria and KTH School of Architecture.
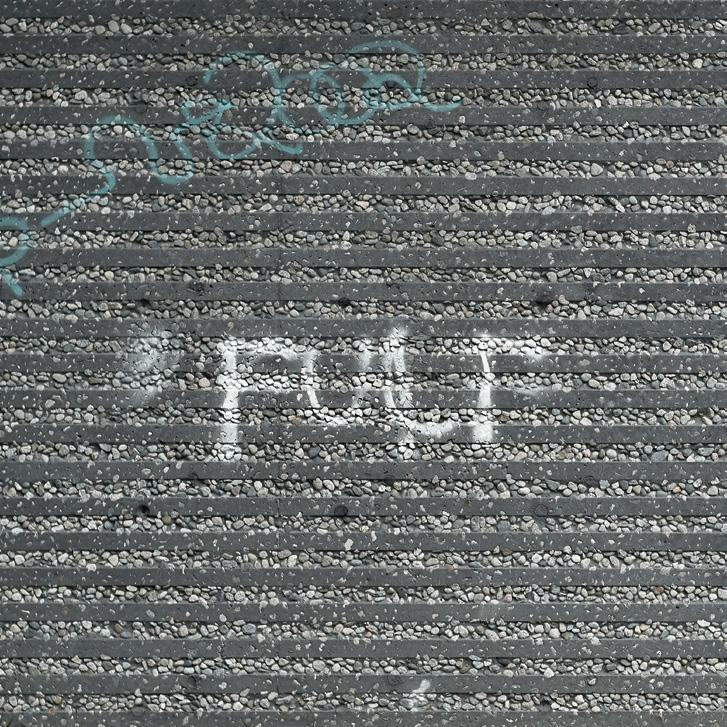
“In the contemporary climate of anything goes, judgements of what is ugly in architecture have begun to lose its power with beauty no longer the ultimate goal today.”
-Caroline O’Donnell, “Fugly,” Log 22, 2011
We will study some of the built environment’s –usually – less desirable qualities; the ugly and the boring. Not the previously ‘unloved projects’, now re-assessed by a new generation’s connoisseurship, but spaces that are perceived as truly hideous or fugly. These qualities and concepts influence the way we as architects work, design, perceive and judge our physical environment. Through looking, thinking and studying spaces around us that we (or others) do not like, spaces that we do not want to create, or not want to be in, we hope to understand how these aesthetic criteria work. It is not unknown in the field of architecture to claim one thing (usually an architectural quality) while it turns out be something very else. We all fail in architecture. We fail through lack of knowledge, lack of ambition, lack of time, or lack of talent and so on and so forth, and now we are ready to examine the unoriginal and plain together with you throughout this academic year.
The organization of the studio will depart from the traditional design studio. Rather than to working on the design of a building -- through the usual program, plan, section, facade and model -- we’ll research the idea of ugliness, through not only as the inverted concept of beauty. In this work we’ll use different tools and strategies: theoretical and historical research as well as with architectural representations, photography and photogrammetry. To avoid doing good research only to see it quickly forgotten, one of the basic ambitions is to organize the findings for a publication. It is important to know that the work will be examined in several alternative ways and not as regular crits.
We see the student as a generator of knowledge and strongly believe that supervision should not just be a one-way transmission where knowledge is passed on and not created. Our pedagogy is based on an balanced dialogue. All students in the studio are necessary to create an excellent learning environment together.
More often than not, architects see themselves as being, humanists and purveyors of a pragmatic utopia. Too often the architecture is not. In these four courses we’ll investigate places where the makers of architecture never intended to go but involuntarily end up. The truly ugly and the pretty boring. The first two courses are dealing with the ugly and the two last ones with the boring.
Working with the concepts of ugly and of boring will both be approached in a similar manner. We will try to understand them through a mixture of theoretical and historical research as well as field studies of ‘ugly’ or ‘boring’ structures. Architectural interventions will also be tried out to understand the inherent logic of the structures, in traditional but very precise architectural representations on an individual level.
The studio also hosts knowledge of expert techniques of ways of representation as well as strategies concerning norm-critical pedagogy and a strong belief in teaching methods that teach to transgress and thereby increase enthusiasm for learning.
CLAES SÖRSTEDT is a lecturer at the School of Architecture in both studio projects and various courses in representation and in addition to that also writer for the architectural magazines as Arkitektur and A10. Recent research has been on architectural remains of the financial crisis of 2008 in the US. He is very fond of new techniques of representation.
MALIN ÅBERGWENNERHOLM is the Program Director of School of Architecture and lecturer. Awarded KTH’s president´s pedagogy prize 2015 and gender equality and diversity prize 2016. Her villa won the housing award of Lidingö municipality in 2016. She is very fond of norm-critical pedagogy.
1: Chapel of reconciliation 2001/ Architect: Reitermann and Sassenroth / photo: © Bertha Garcia.
2: Crematorium Baumschulenweg 1994/ Architect: Shultes Frank Architeckten / photo: © Miller Taylor.
3: Zollverein School Essen 2006 / Architect: SANAA KazuyoSejima + RyueNishizawa / photo: © jiri.filipec.
4: James Adams, Preliminary design for the Museum 1812 /copy © Sir John Soane’s Museum.
5: Sculpture by Hertha
6: Common North Installation – Venice 2012/ Happyspace/ Markus Aerni and Boel Hellman.
7: Conceptual Sketch 2017- Immersive experience /Isabel Dominguez.
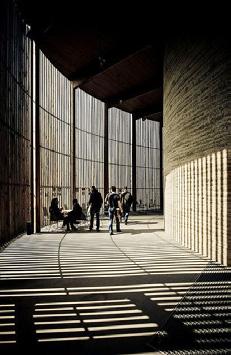
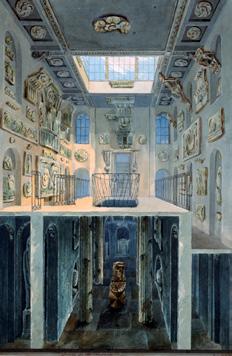
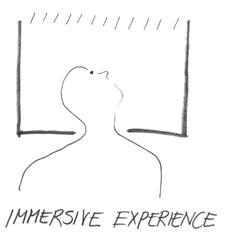
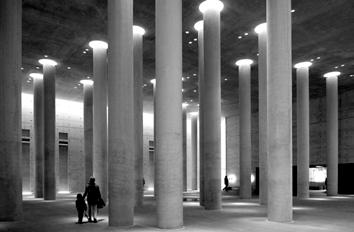
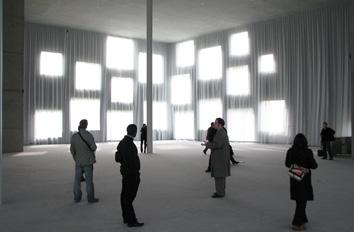

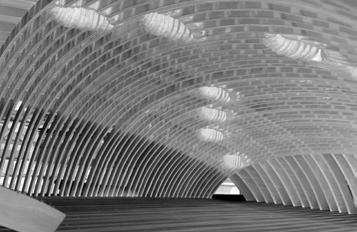
The Immersive Light Studio will be built up on the fact that light and architecture are intimately correlated and dependent on each other. Through a strong interdisciplinary approach joining competences of Light and Architecture, we will dive deep into perception and human experience of a space. Not only theoretically but practically we will explore and reflect on the role of light and darkness in architecture and their interaction with volumes, planes, materials and colours.
Architects who are able to orchestrate light and darkness as materials from the beginning of the design process will have a better chance to create human centred and empathic spaces, capable of addressing both the visible and the invisible.
The binomial condition that light and architecture have and the value and potential of their shaping qualitiesondifferentscalesareunquestionable.Skilful architects have confirmed through the centuries that architecture itself is nothing if no daylight/light is present within the space. The poetic proportions as well as the tectonic properties of architecture are enhanced and conveyed by using light and darkness as materials in the architectural design process.
The aim of Studio12 is to create a synergy between Light and Architecture through an interdisciplinary platform. Architecture will be observed, analysed, discussed and interpreted by means of a design based approach where lighting is the common thread. Modelling and experiencing light at different scales, from working models to immersive large scale models will be a fundamental part of this journey.
Studio 12 targets to reach a deep understanding of the relationship between light and space and its consequence for human experience on a visible and invisible level. In order to understand this connection, the dynamics and qualities of daylight and the potential of electric light need to be looked closer at consideringarchitectureamouldableenvironment. Architecture will be dissected in its parts to observe the natural behaviour of material and form when light is applied.
For understanding the daylight diversification and variation, Studio 12 focuses on a specific location in the Nordic context, nevertheless the teaching methodology and practical exercises enables the students to contextualize for any desired geographical point.
The first part of Studio 12 is an introductory, but deep module where through experience, analysis and reflection the student will be able to grasp important terminology, concepts and qualities. DaylightObservationsinVernacularArchitecture(study visit to Skansen) is the starting point of the journey.
n P2 the exploration of the prolonged twilight as a Nordic daylight phenomenon will be encouraged through an immersive scale model. Students will build a space that allows twilight contemplation during the Stockholm winter months. The task should be understood as an experiential research of spatial possibilities using the shaping qualities of light, twilight and darkness. Furthermore the connections between inside and outside through the perforations of the container (openings) should be investigated and experienced through exploratory procedures.
The third design task of Studio 12 is a realistic architectural project for a multidisciplinary house for the ceramic artist Herta Hilfons. Working with clay, listening to clay and exhibiting her ceramic art work are at the centre of the program. The design task includes the development of the precise setting, conceptual spatial structure, outline construction technologies and materials. Using physical modelling in different scales will be a fundamental part of the design and communication process along with architectural drawings.
The participants continue their projects from P3 and develop their concepts in scale 1:50 and down to the architectural detail. After extensive reviews of P3 and interdisciplinary tutorials with external experts in sustainable design, climate design, physics and structure, the project development process gains an eco-tectonic focus around daylight design. The produced work consists of a set of architectural drawings, large scale models in combination with detailed drawings and a 1:1 scale mock-up of the “key detail” regarding daylight which is developed in dialogue with manufacturers.
RODRIGO MURO is an architect, a ecturer, and course responsible at KTH for the Masters in Architectural Lighting Design since 2011. Has worked internationally as a practicing architect and lighting designer in Mexico, Spain and Sweden. He is an specialist in the topic of Lighting Design (Daylight and Artificial light).
ISABEL DOMINGUEZ is an architect and architectural lighting designer (MA) trained in Germany and Sweden. She has worked as a lighting designer in Barcelona and London and has collaborated in many different small to large scale lighting design projects, from concept design to construction design and completion.
MARKUS AERNI is a a practicing architect and lecturer at the School. Graduating from ETH Zürich, Markus has extensive experience with museum design, design development, design coordination and construction both in Switzerland, Germany and the UK. He is one of the founding partners of Happyspace architects in Stockholm.
MILLION PROGRAM CONCRETE
ERIKSTENBERG,HELENAWESTERLIND,VASILIYSITNIKOV
One million units of housing were built in Sweden during the ten year period 1965-1975 as part of the construction of the Welfare State. At the same time as this Post-War building stock now is coming of age, we are currently facing an urgent housing crisis that once again calls for an extensive production of housing units within a short period of time. At such a critical moment, this seminar course reviews the initial forces and ideas behind the Million Programme withinacontemporarycontext.Thisautumnwewill focus our attention on the material that made the industrial building of the Million Program Era possible – concrete.
CIAMINSWEDEN–RESEARCHINGARCHITECTURALHISTORY
ERIK SIGGE
This course seeks to deepen the knowledge and understanding of the work of CIAM (Congrès International d’Architecture Moderne) in Sweden. CIAM was founded in 1928 by some of the most influential architects of the time and instantly became the center of international cooperation and dissemination of modern architecture. Through its congresses, meetings and publications, the organization advanced the practice and theory of architecture and urbanplanning.Swedenparticipatedinthenetwork throughasmall,elitistgroupofinfluentialarchitects and planners centered around Sven Markelius, Gun Sjödin, Eskil Sundahl and Uno Åhrén. The history of the Swedish CIAM group is relatively unexplored and this course seeks to map and investigate its formation,development,andsignificanceinrelationto both national and international developments. The course is intended as an opportunity for students to make original research on the Swedish CIAM group and its members through archival and literature research and review. The course participants will explore self-initiated research questions with the aim of presenting a research paper.
PÅL RÖJGÅRD HARRYAN
The course carefully guides you through the process of formulating a thesis. The thesis booklet serves as a preparation for the thesis. The course focuses on the content, work process and general evaluation criteria within the formulation of the thesis. This is summarized by each participant in the end with the completion of an individual thesis booklet.
The course consists of various lectures that address current issues in conjunction to the description and presentation of the thesis. How these will be linked to the general criteria in the final jury assessment will also be reflected. The aim is to contribute to a structured planning and working environment supporting the process of the final thesis. Various projects will provide nuanced guidelines as link between the studies and the architectural profession.
ELIZABETH B HATZ
The course is based on lectures by E Hatz originating in her texts and her practice-based research in architecture. Locus (room, place, position, location, seat ) in Latin presents complex translations that open for denser understandings of our sense of ROOM in architecture. Also the Latin words for room (locus,cella,camera,cubiculum,exedra,atrium..)offer a myriad of meanings, expanding the notion into a richness of architectural possibilities, both interior and exterior. The course focuses interiority through light, mood, detail, only to detect it equally in outdoor, shared rooms.
Work includes archive searches, in situ studies and projective speculations through drawing, model and writing - around particular rooms and their particular lights, lines and moods. Nearby rooms in Swedish architecture, related to rooms in art, will inform and drive the process.
JANEK OZMIN & HELEN RUNTING
This course will examine the relationship between Architecture, Gender and Power through the theoretical lenses of two common boundary practices and processes: contraband and counterfeit. Contraband; illegal or prohibited goods and services; have always been synonymous with the making of myth in a city. From black-markets to brothels to gyms full of steroids the city has worked both on behalf of and against the altern and as such contraband is both consumed and performed within illicit space. In contrast to the hidden or invisible world of contraband, counterfeit operates in plain sight; imitating, deceiving forging, copying; a material practice producing the appearance of the real while being absolutely fake.
The first module of the course will focus on the subject of Contraband and will invite students to make a diagnosis or mapping of real city conditions. The
second part of the course will focus on processes of counterfeiting in relation to the production of architectural material fabric and space.
Over the last few decades, the interest in understanding territorial forms as operative grounds for architecture and urban design has been overtaken by irrepressible urban growth: metropolitan cities have turned into fully urbanised regions, where the boundaries between city and countryside have blurred, resulting in a phenomena of urbanisation at a global scale that is being consolidated at the beginning of this new century. So, if the 19th century brought the emergence of the metropolis, and the 20th century saw the explosion of territories on a regional scale, is the 21st century one of planetary urbanisation? Inthiscourse,wewillinvestigatehow the global condition of extended urbanisation is transforming the physical and theoretical grounds that frame the practice of architecture at large.
We will analyse the profound intersection between architectural and geographical thinking from a historicalperspective,aswellasdiscusshowgeographical discourses can inform architectural design. Further, we will identify a series of topics that can help delineate contemporary debates within the disciplinesofarchitectureandurbanism,andarticulatea better understanding of the challenges that spatial practices will face in the immediate future.
KEY PARTS OF BUILDINGS IN CONTEXT
JOHAN CELSING
In a famous conversation between the impressionist painter Edgar Degas and his friend the poet Stephan Mallarmé, Degas said: ”I have so many ideas for poems, even too many”. Mallarmé replied : ”My dear Degas, Poems are not made out of ideas. Poems are made out of words.”
Similarily one may argue that Architecture, though discussed in theories and as ideas, is in fact built from it’s constituent trival parts. Be they wood, steel or stone or more complex such as prefab elements, framed glass etc.
This seminar course will present and discuss how architects since centuries, even millenea, up until today has arranged these seemingly trivial parts to bring about memorable architectures of se-
rene beauty as well as mind-blowing constructs. Technical, Practical, Cultural and Ritual aspects are some of the themes whithin which the parts will be presented. Among the parts discussed will be Stairs, Socles, Skylights, Railings, Pavings, Schafts, Canopies and Elevators. Each seminar will be devoted to one of the Key Parts of Buildings.
Among the authors (some are unknown) to the works presented will be: Alberti, Leonardo, Tessin, Semper, Tessenow, L Kahn, E & T Ahlsén, Siza, Lewerentz, Aalto, Marcel Melili, Smiljan Radic, Adding to the eight seminars will be an individual assignement carried out on a separate occasion when studying a selected building.