INTERIOR ARCHITECTURE DESIGN IV (202303-LLECTURE)


INTERIOR ARCHITECTURE DESIGN IV (202303-LLECTURE)

_
_
GET STARTED

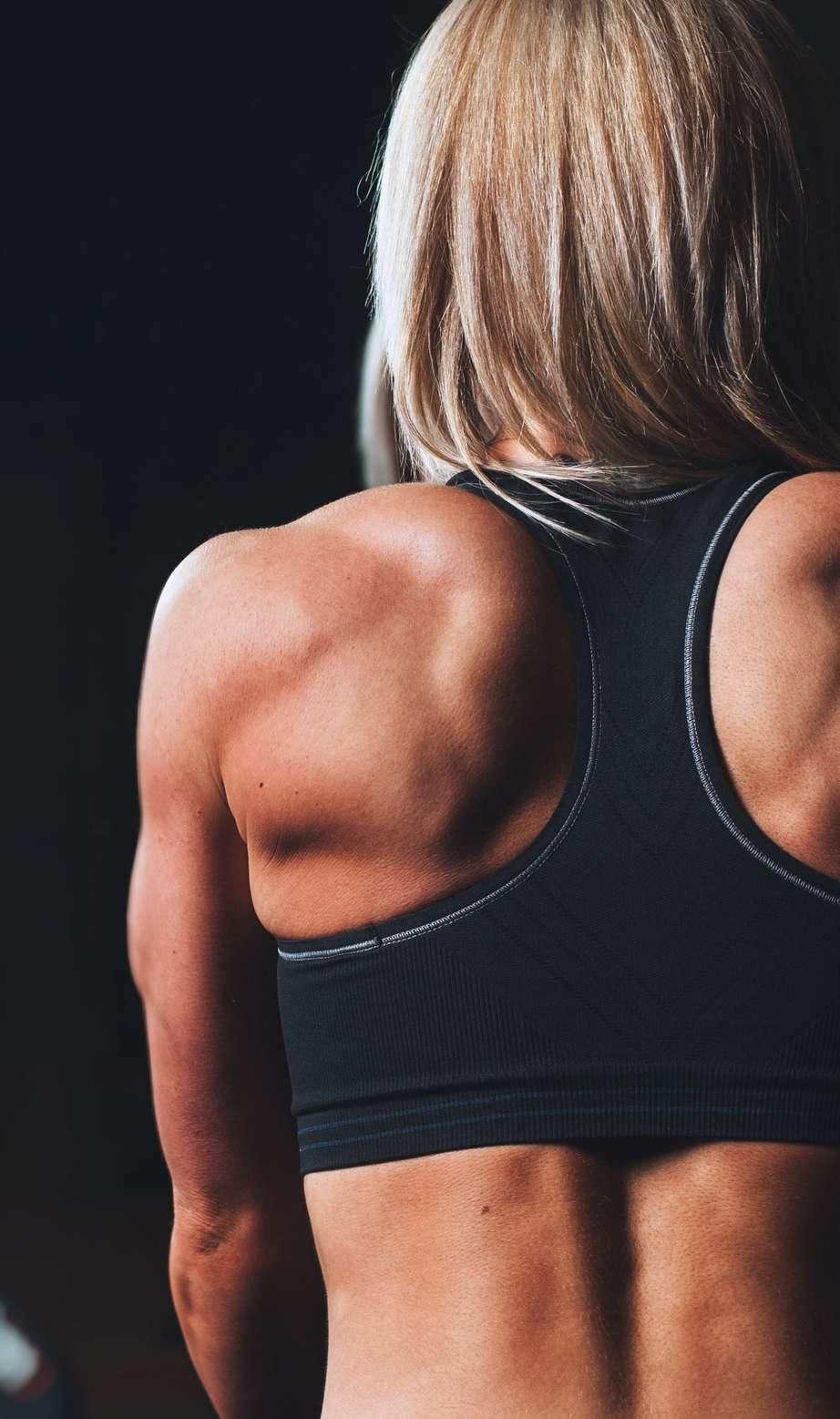
We should do research issues related to our chosen site, given theme (My theme is Youth and Sport) and propose suitable spatial programs. Also, we will need to identify what we are designing and begin to develop our narrative program for each activity in a space, such as spaces for eating, bathing, and cleaning, cooking etc. The programming board must include minimum 5 innovative spaces that can be enjoyed by target user.

GROUP NARRATIVE BOARD
(GROUP THEME: YOUTH AND SPORT)
Multi-purpose sports facilities + community sports events (Multi-Purpose Court)- (ISSUE) Limited Facilities } Through various sports activities, youth can understand the use of various sports facilities with their own real experience with the guidance of a professional coach step by step.
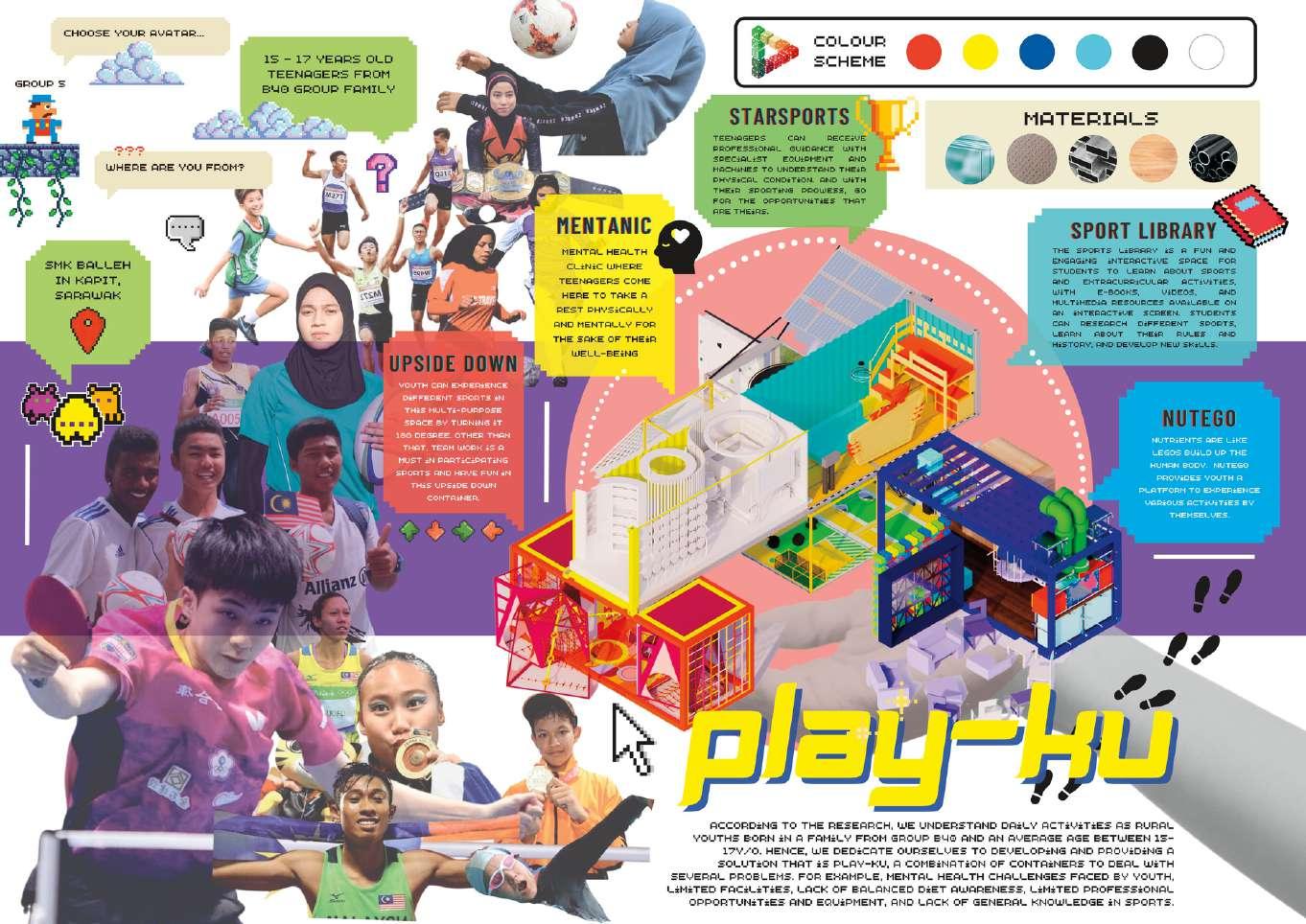
Mobile sports clinics - (ISSUE) Mental aspects } Psychological tests can be used to check the mental state of youth, and some information about mental health education and its importance can also be provided. (Might through digital device giving some simple questions for youth to answer and get the result directly)
Sport Libraries - (ISSUE) Education } Share the professional sports information and reasonable diet menu (Exhibition, Interaction platform)
Sport Equipment Area - (ISSUE) Professional Opportunities + Equipment } Access to use the exclusive sport equipment according to the activities they participate in with the instructions.
Nutrition Area - (ISSUE) Loss of balanced diet awareness } Get fresh ingredients from the surrounding, and provide platform (mud kitchen) for them to make their own nutritional meals.
1. 2. 3. 4. 5.
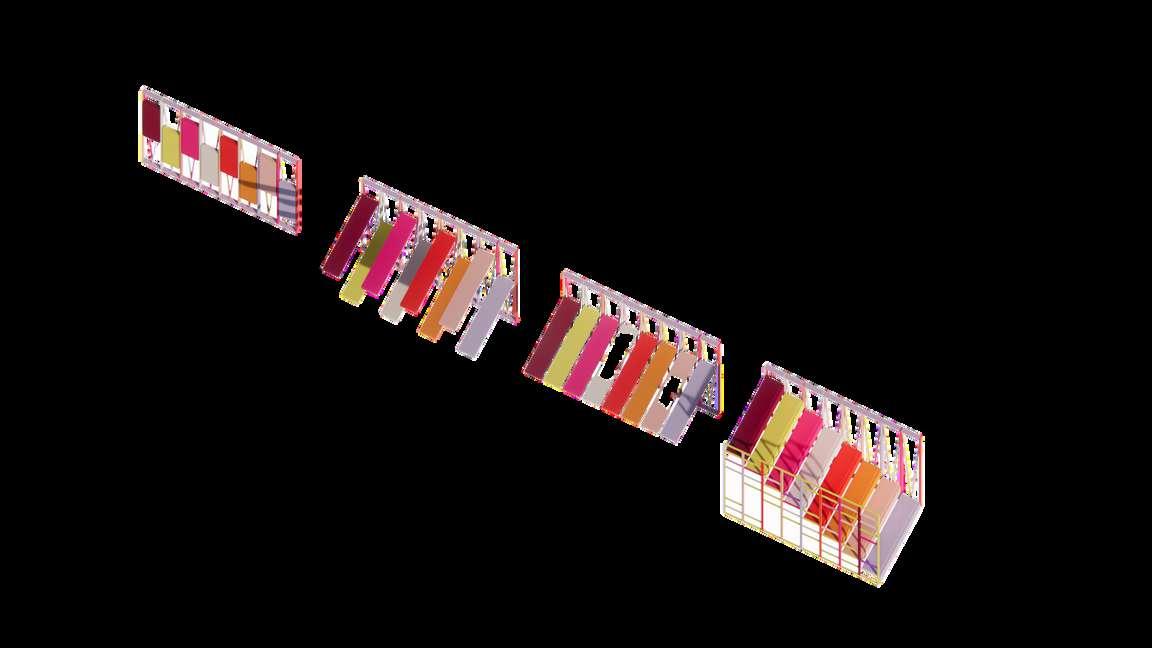



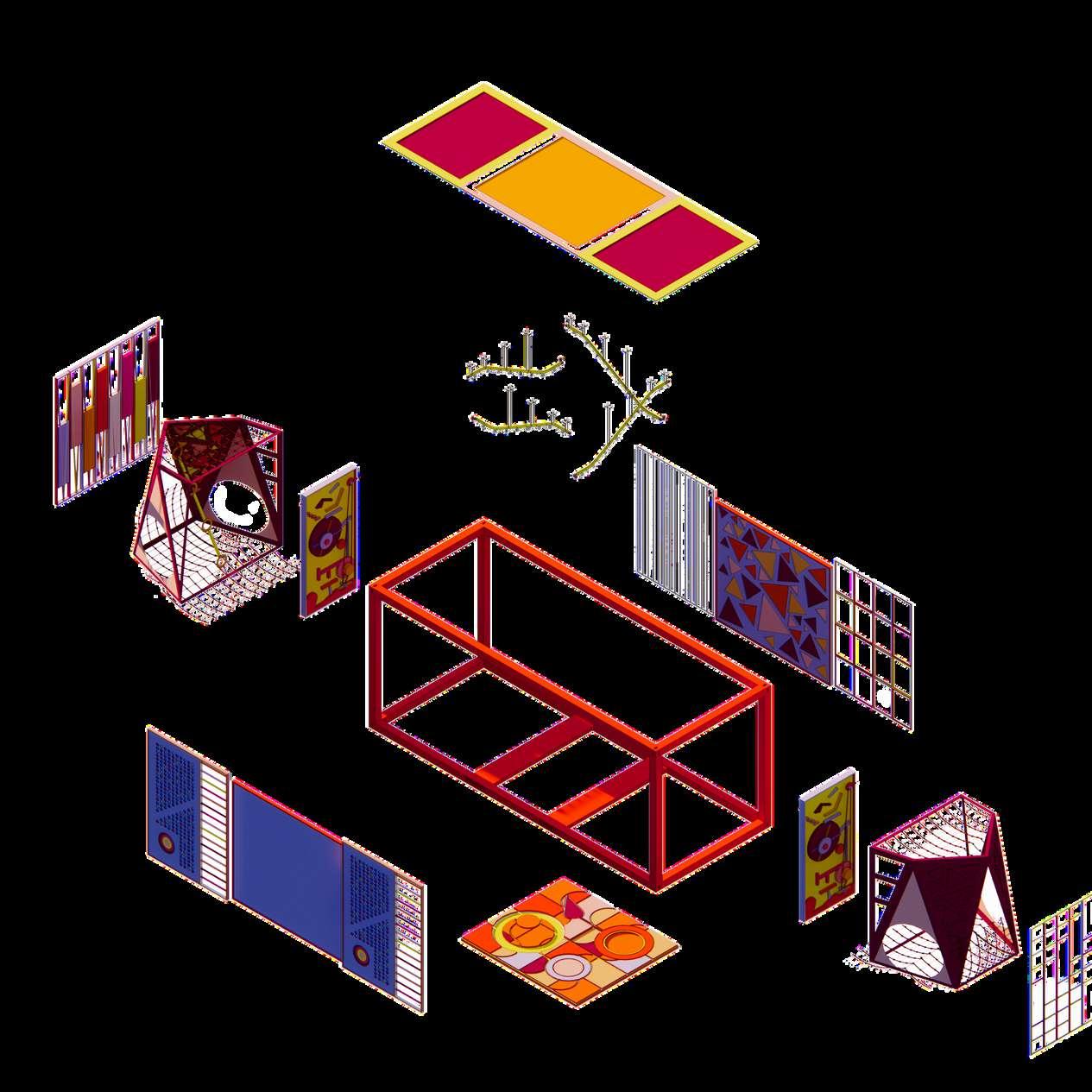

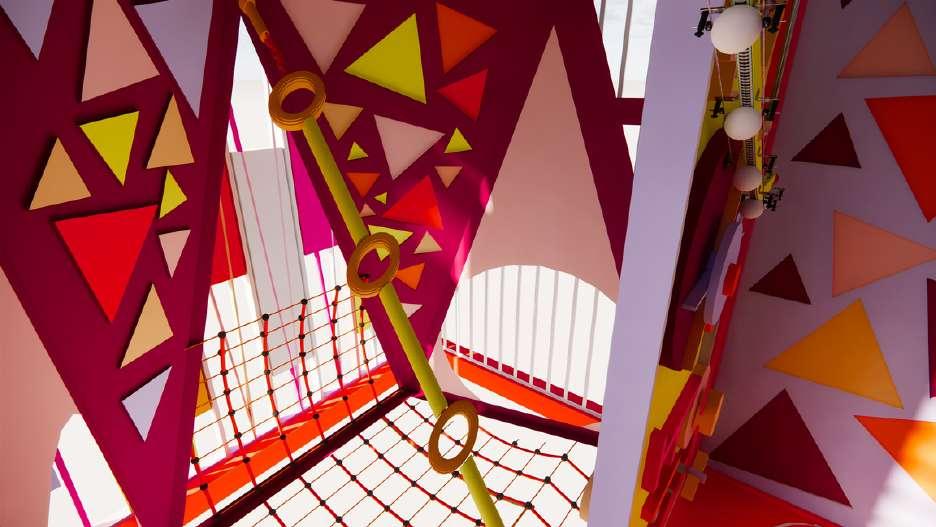

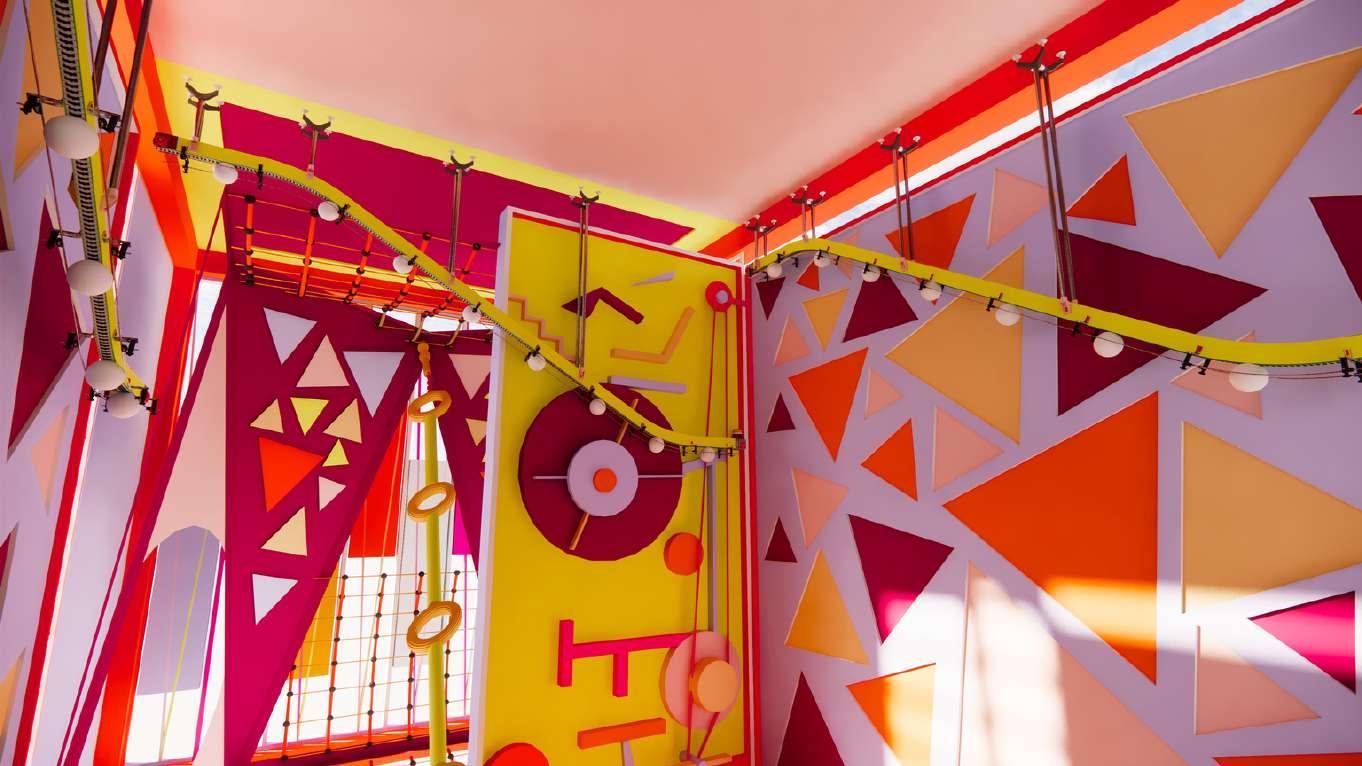

The project is divided into 2 tasks. In Task 2A, the objective is to develop a robust and accurate physical model of the REKASCAPE building according to our given zone which is the blue Area. The model will be crafted at a scale of 1:100, utilizing durable materials that are suitable for the purpose. It is essential that all components of the building are designed to be openable, allowing for a thorough exploration and appreciation of the interior spaces within the model. On the other hand, For Task 2B, each student required to build a bespoke model using a suitable scale.


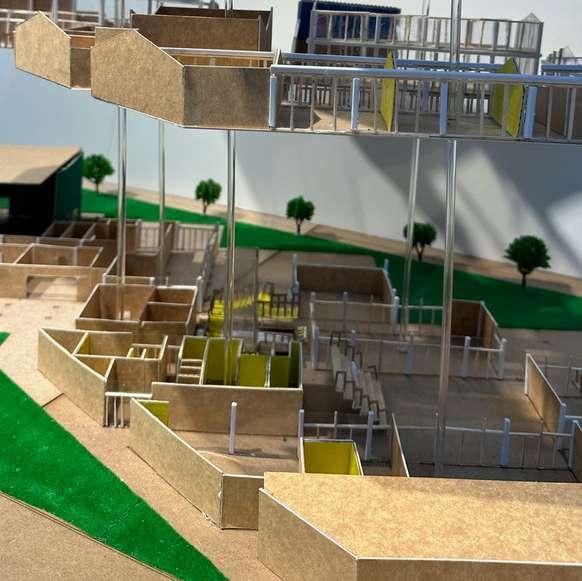
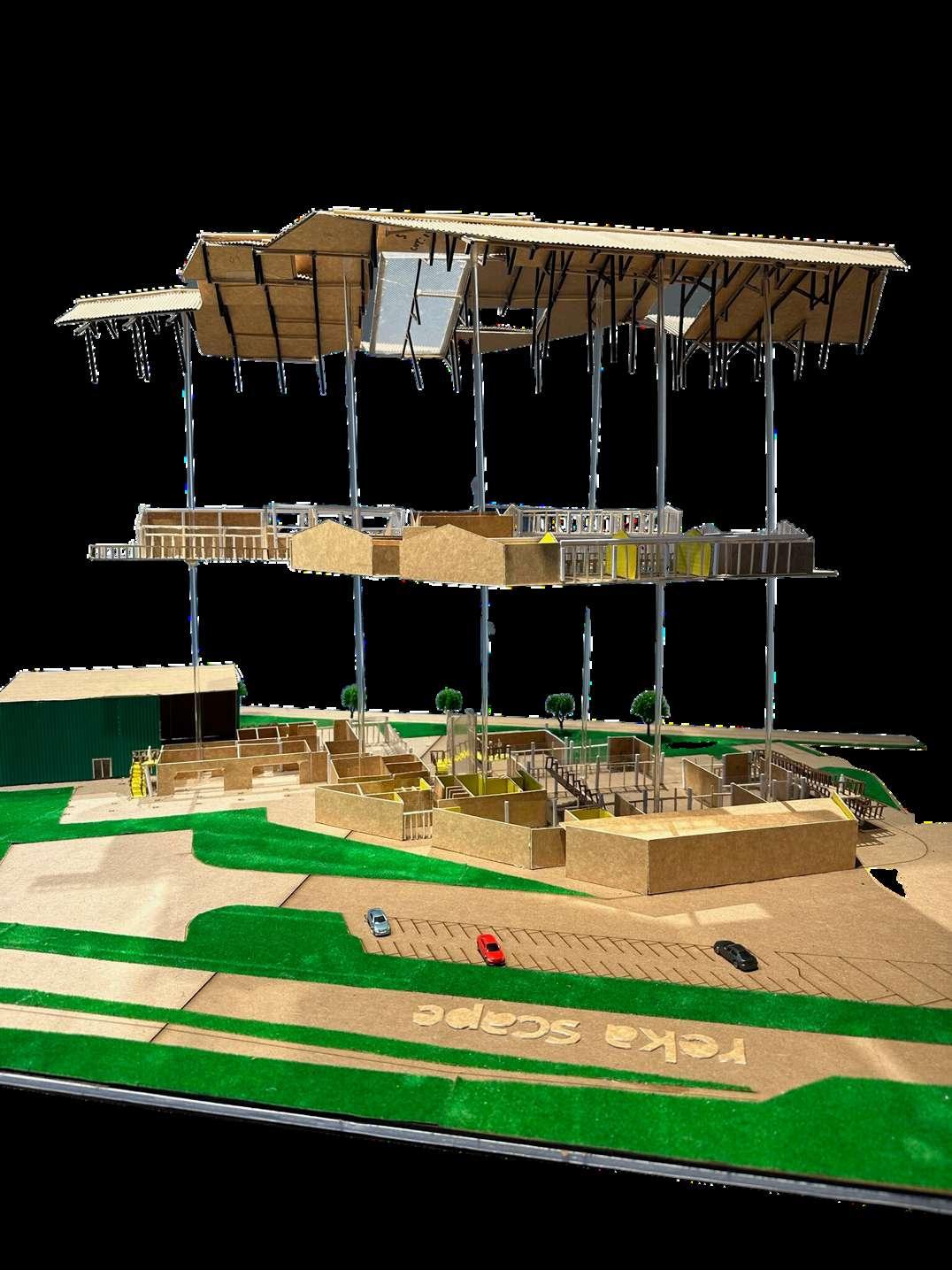



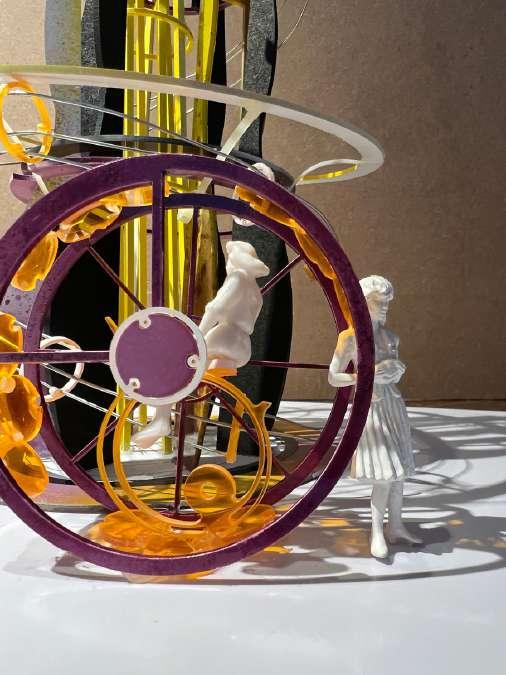


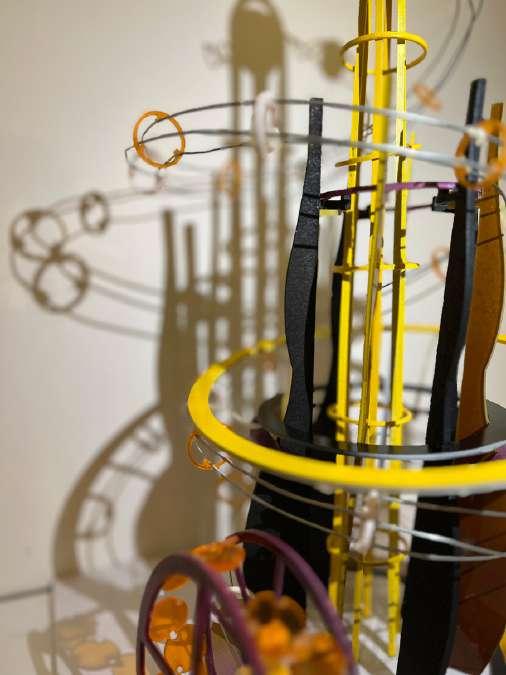

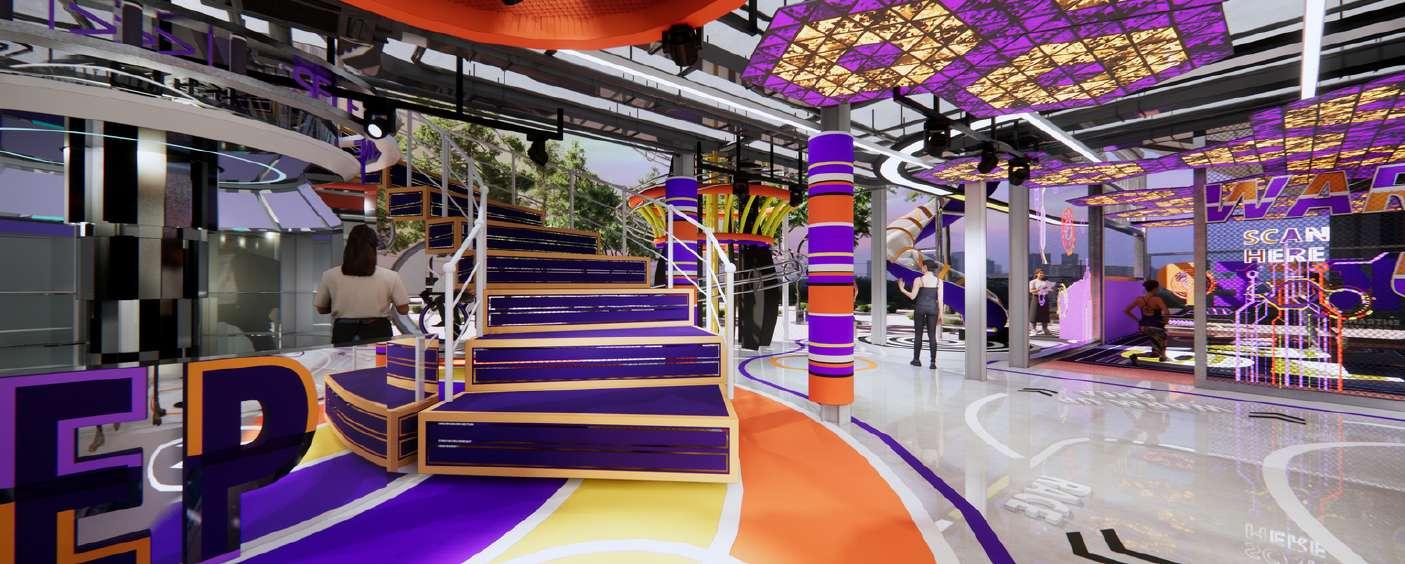
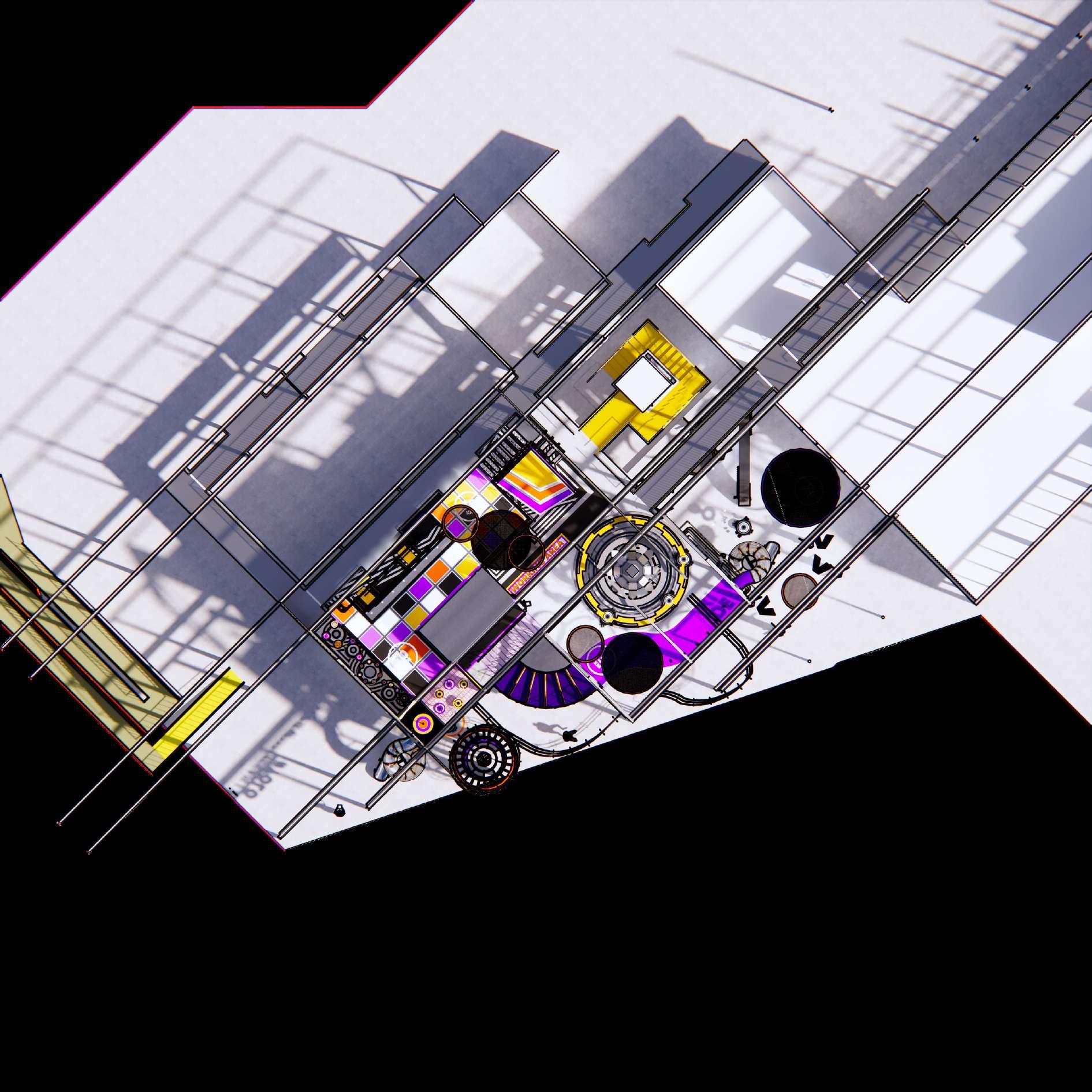


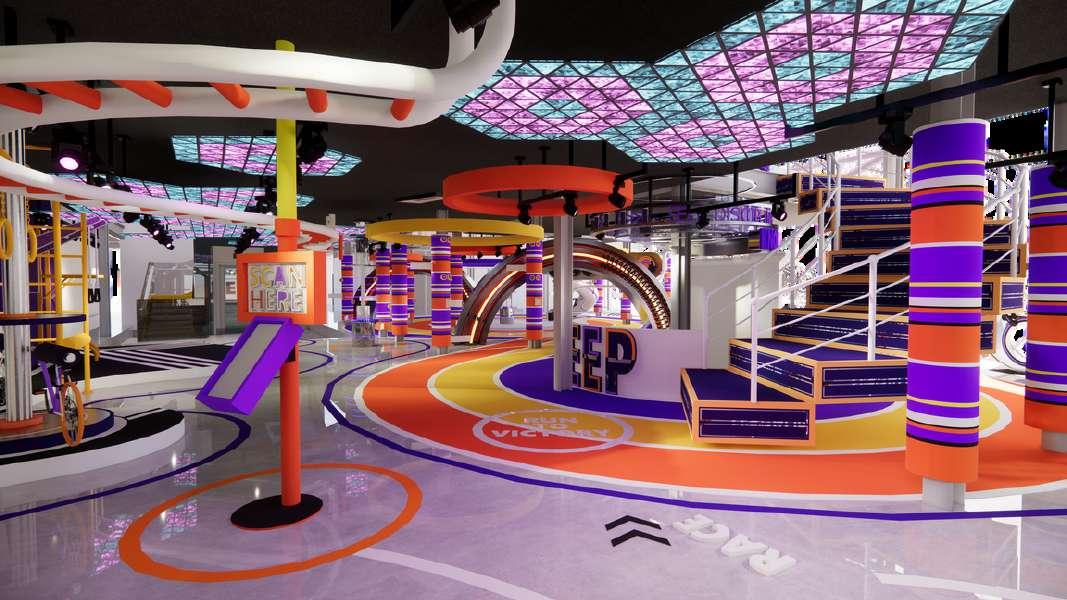

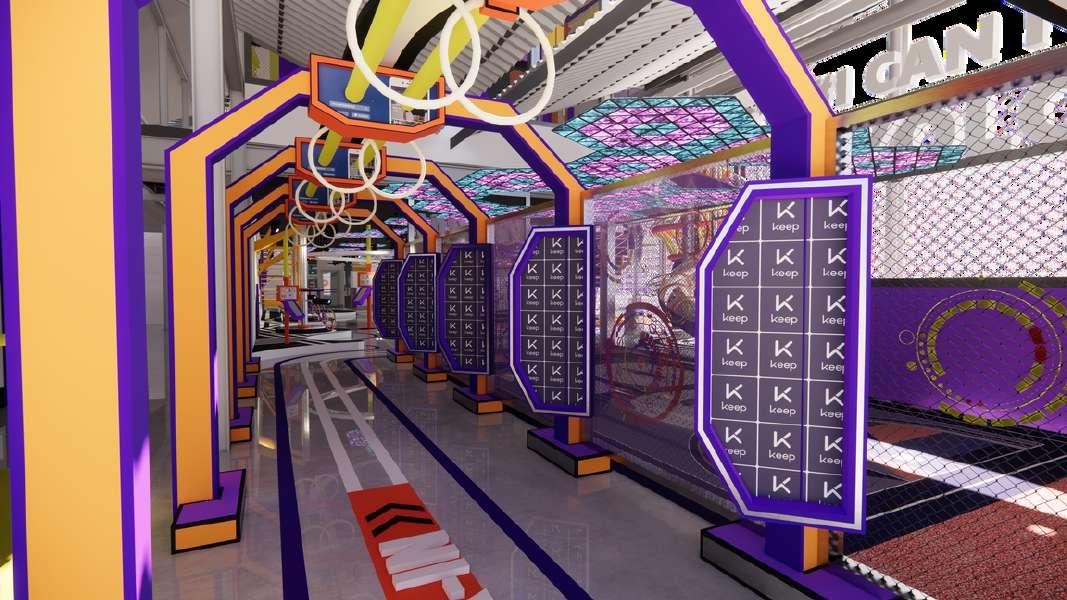
 SECTION A-A
SECTION A-A






ENTRANCE/ CHECK IN KIOSKS
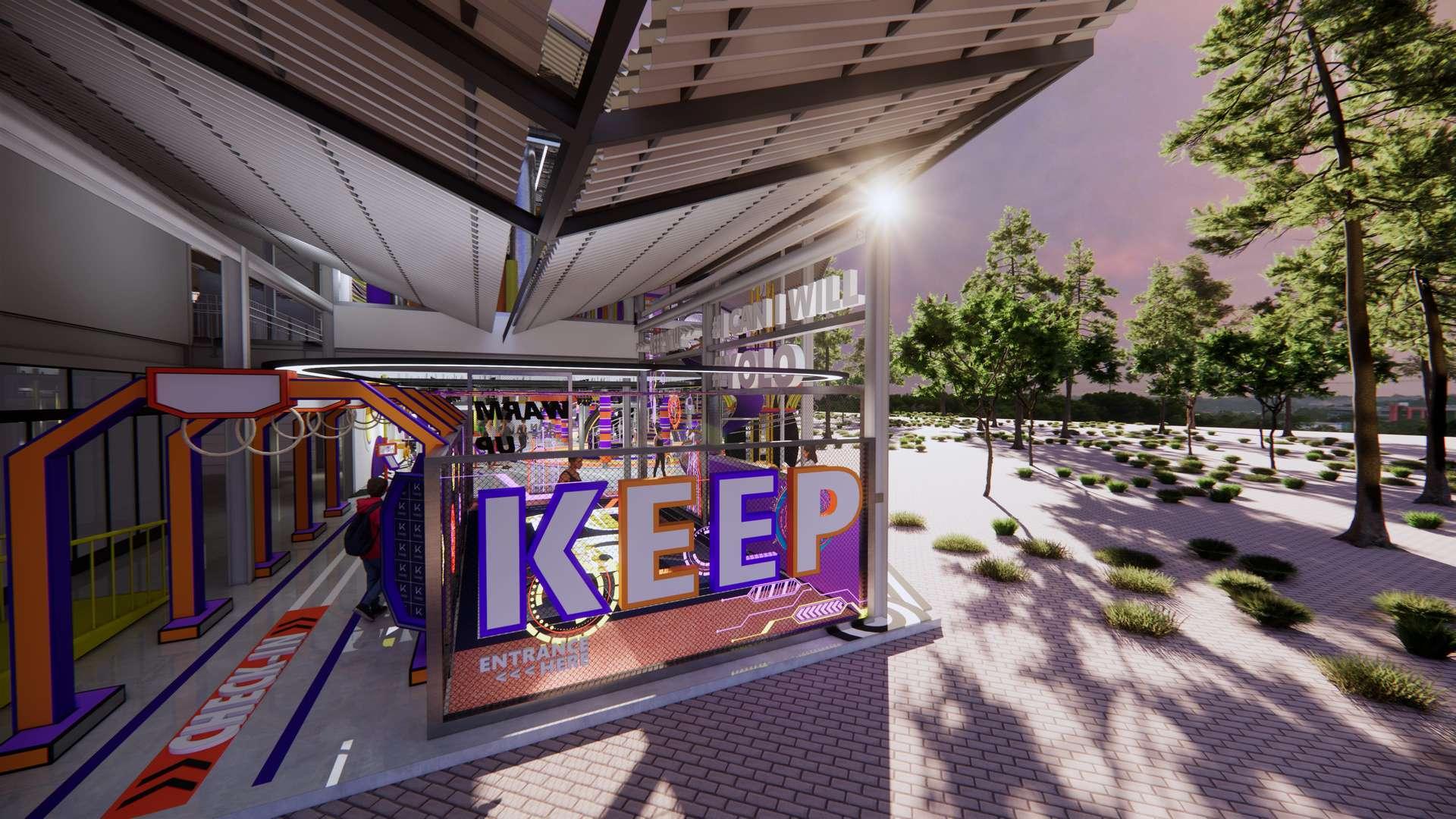
ENTRANCE/ CHECK IN KIOSKS

FIRST FLOOR SPACE OVERALL LOOK



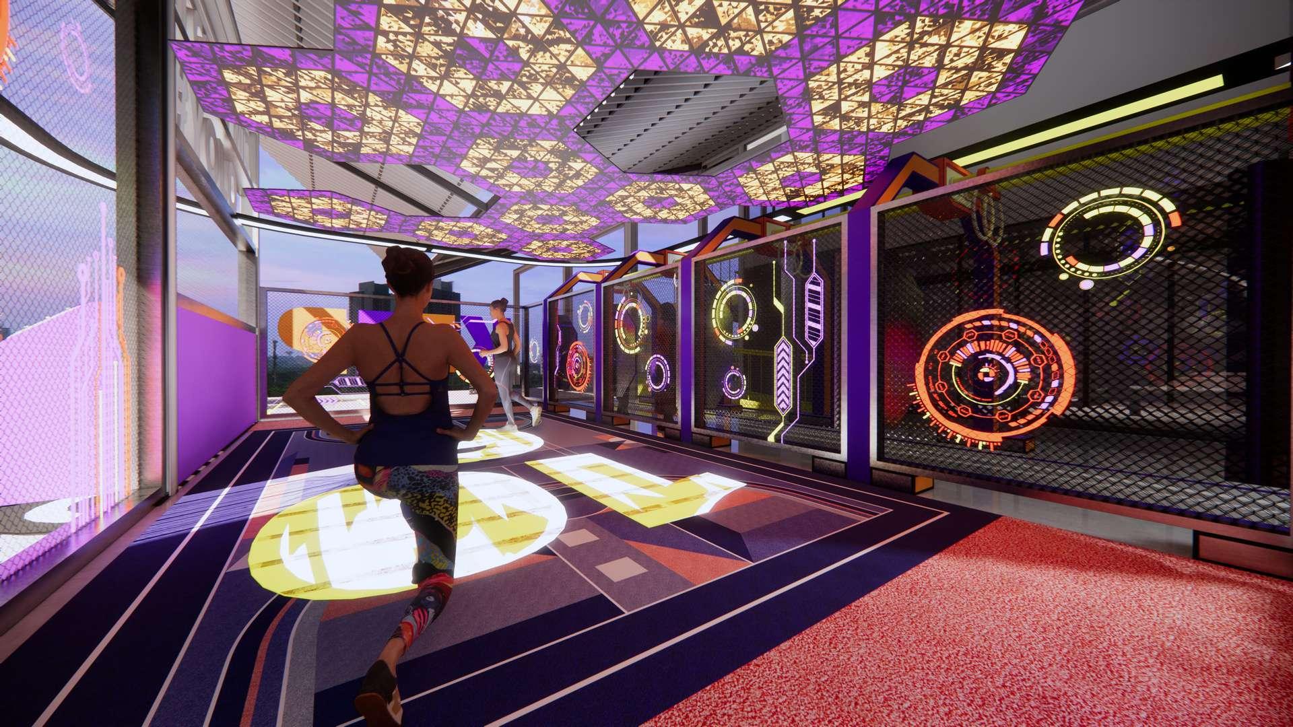
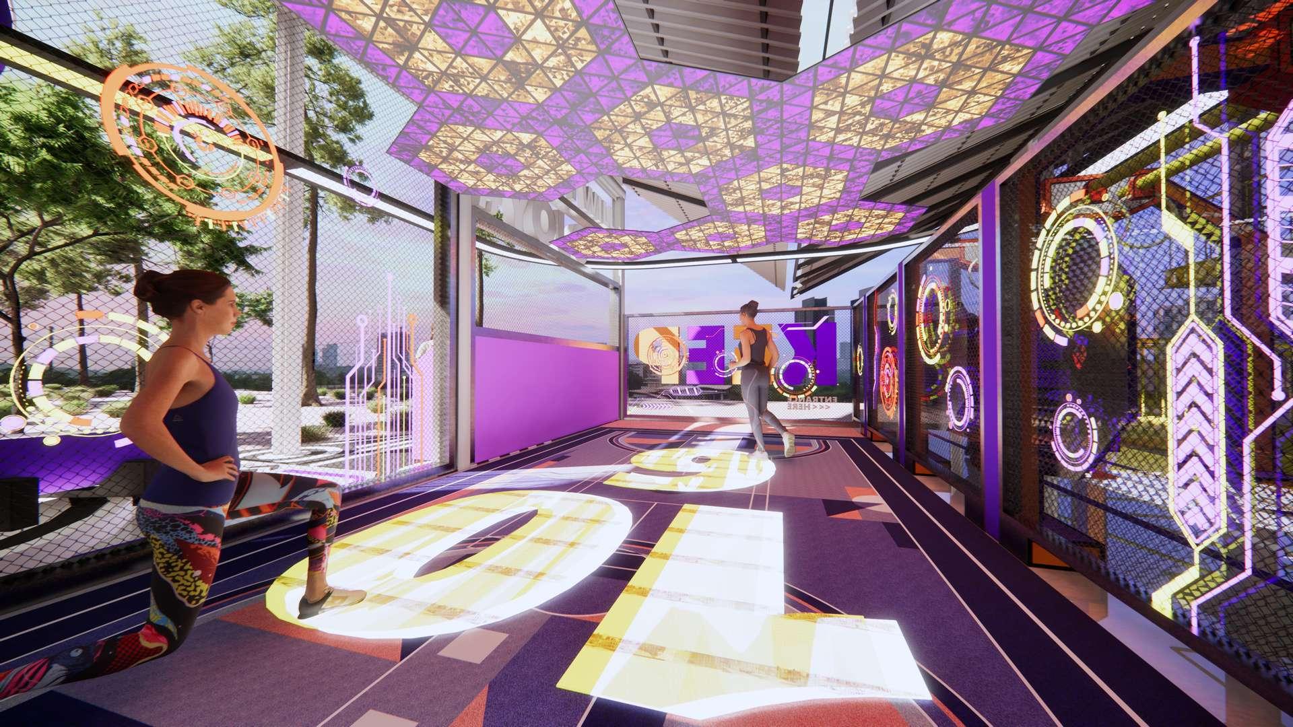

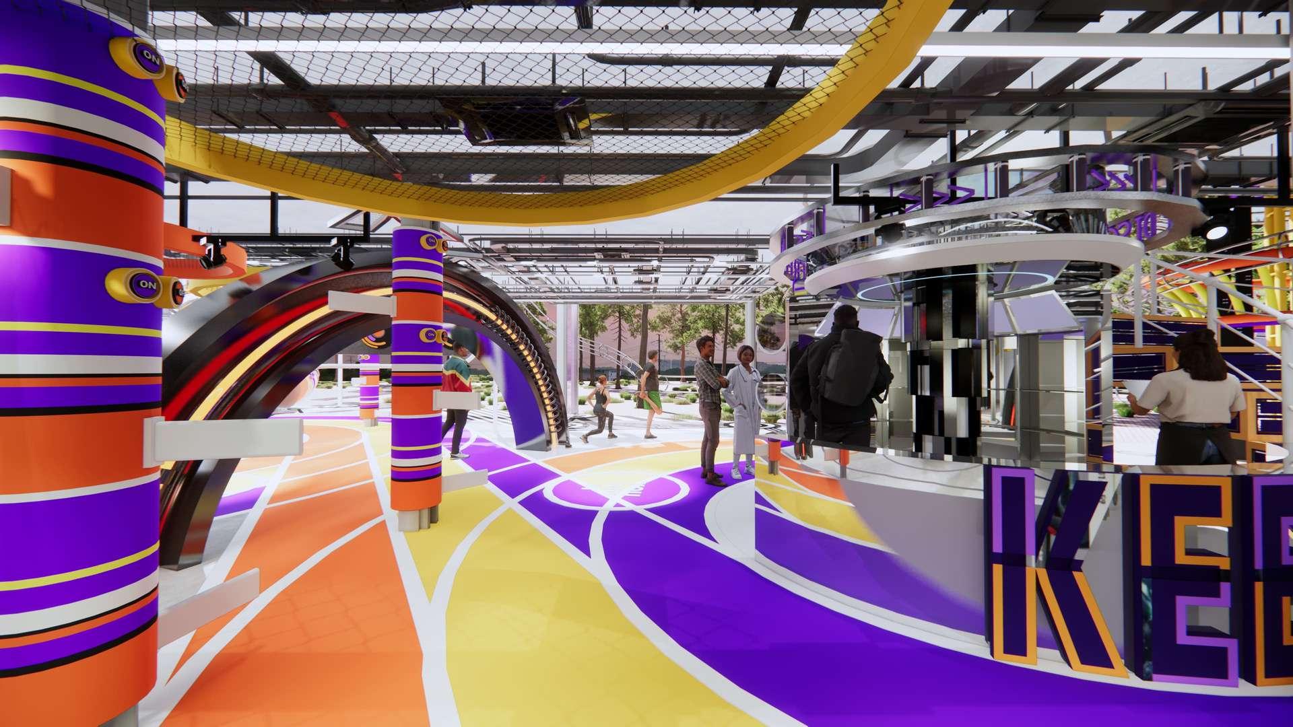

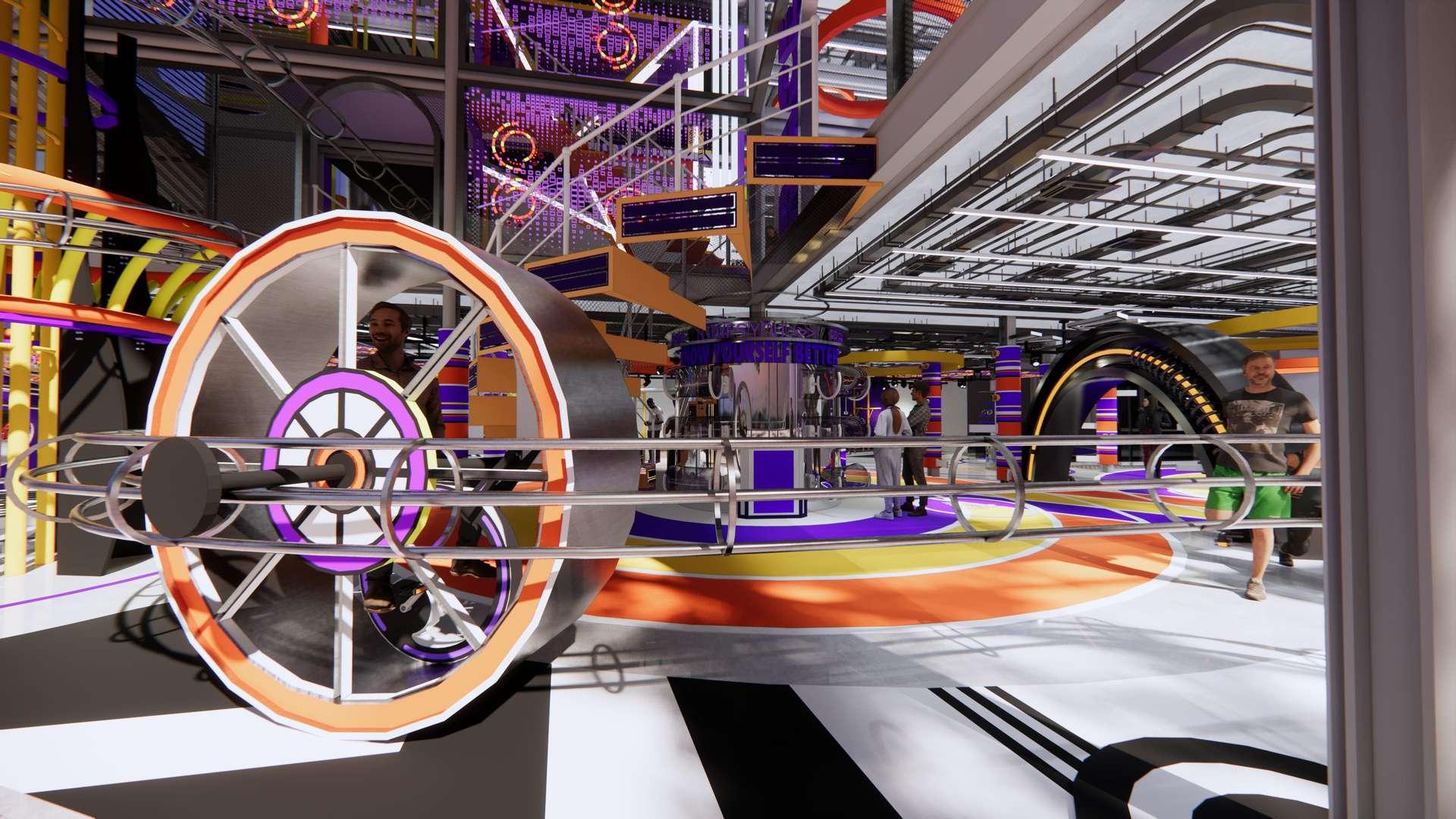
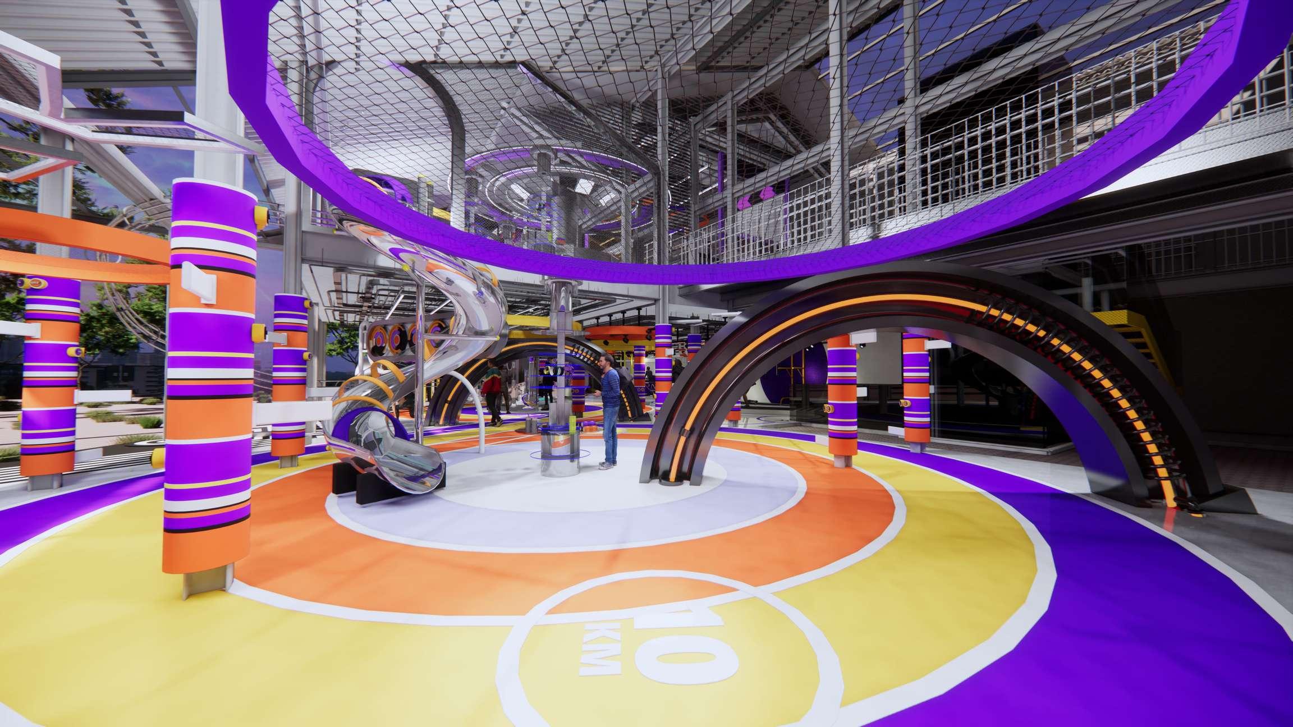

STAIRS UP TO SECOND FLOOR


ENTRANCE OF OFFICE AREA AND OBTSACLE AREA
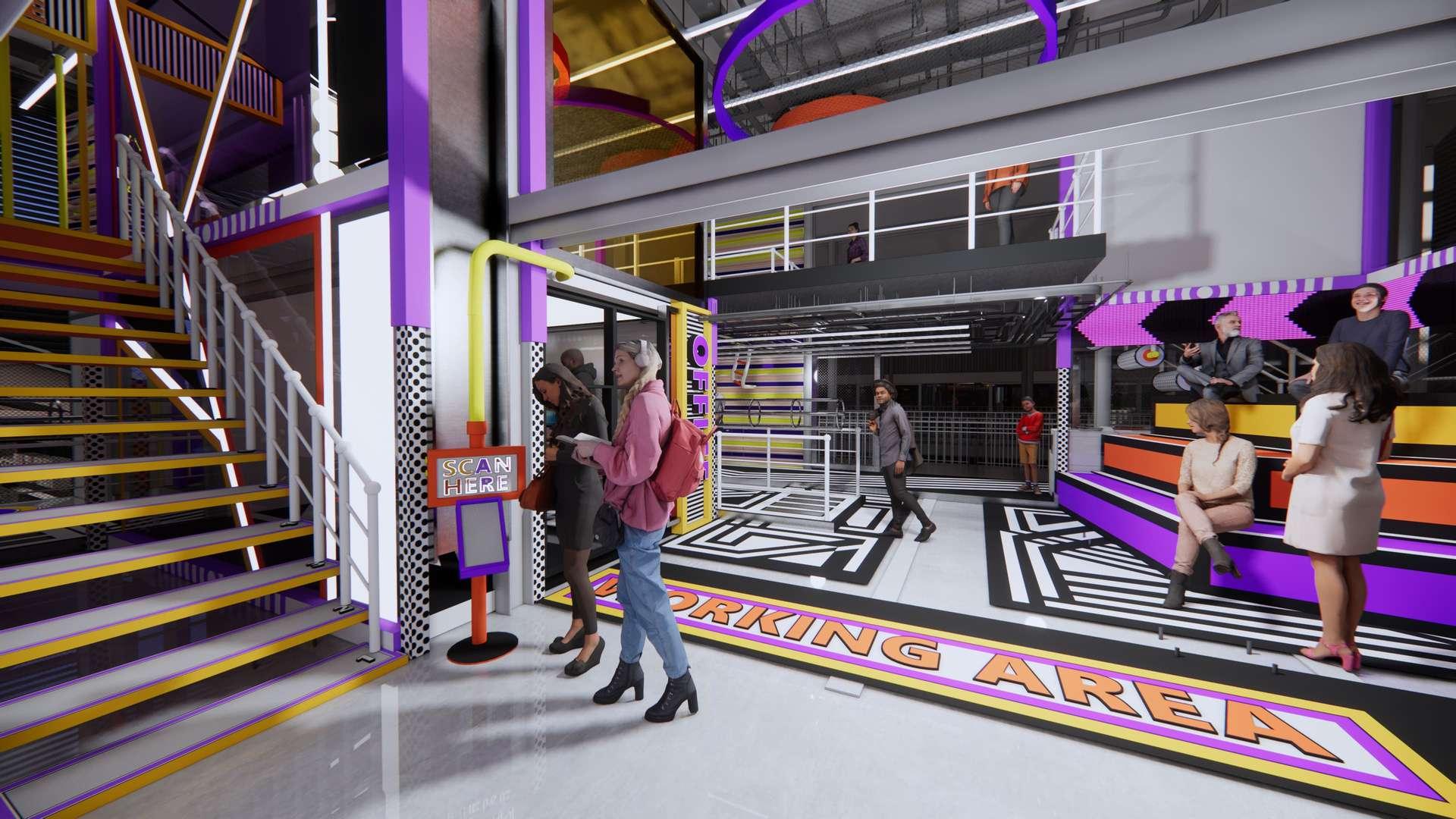
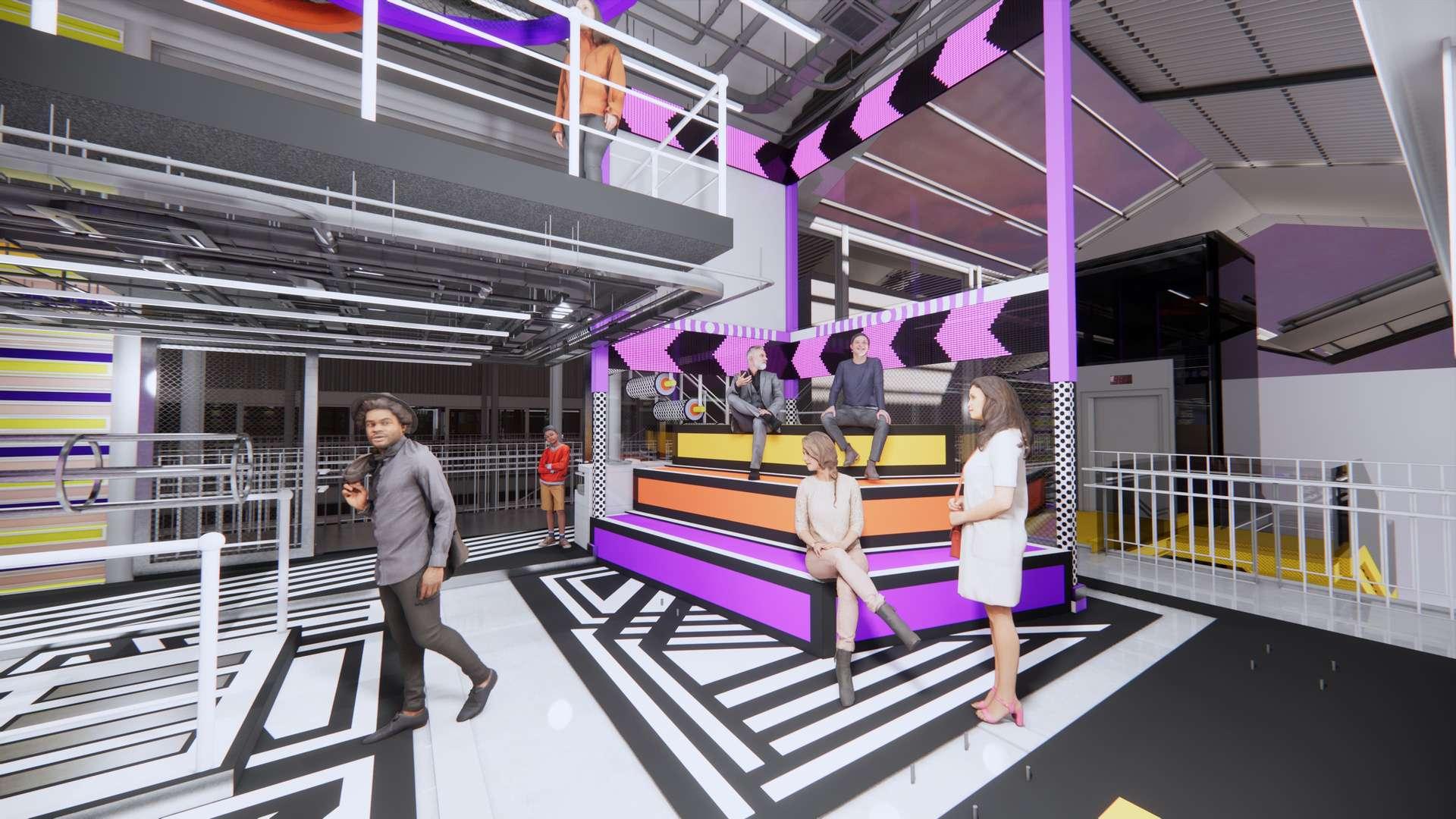


ENTRANCE OF OBSTACLE AREA
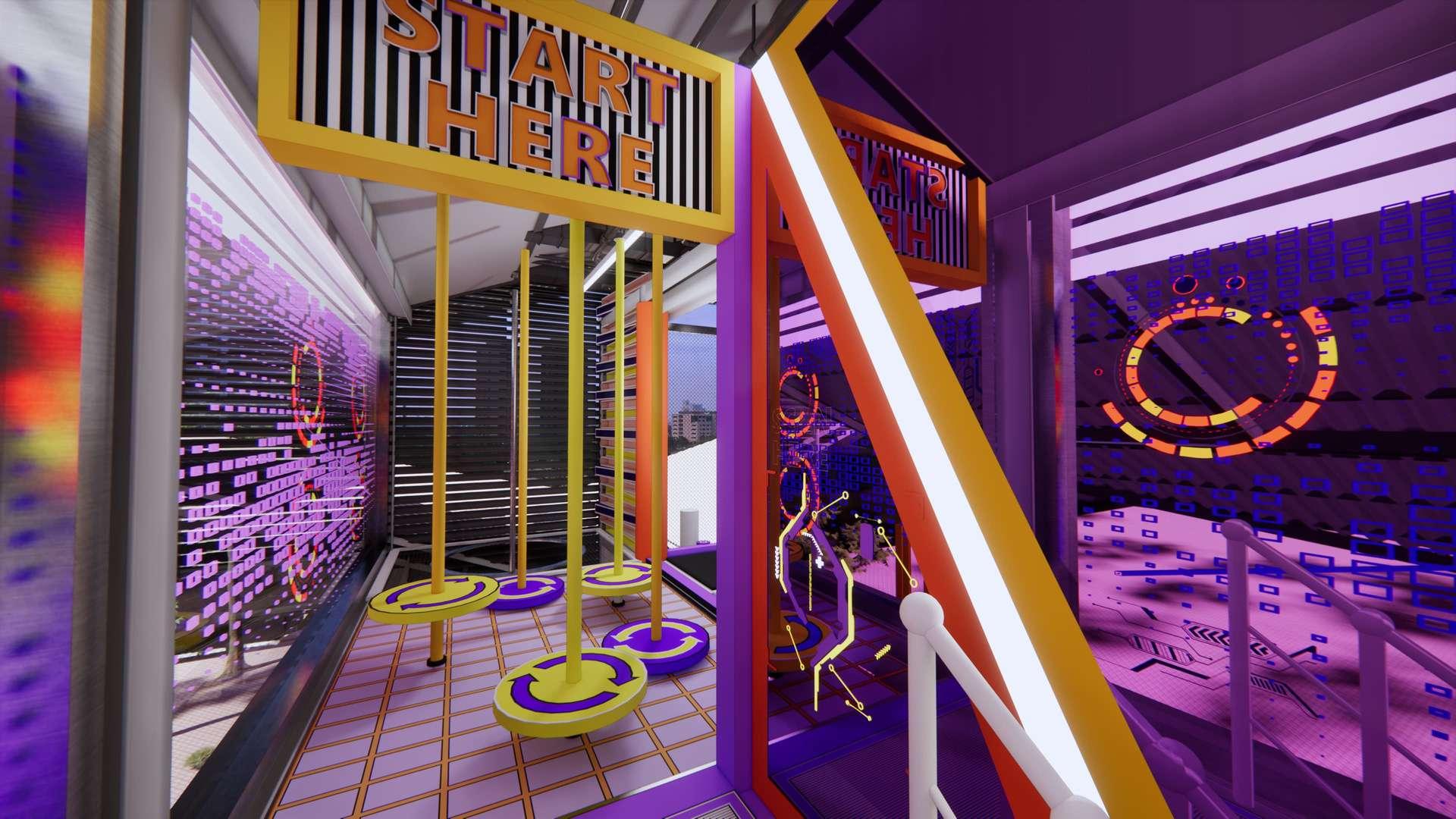
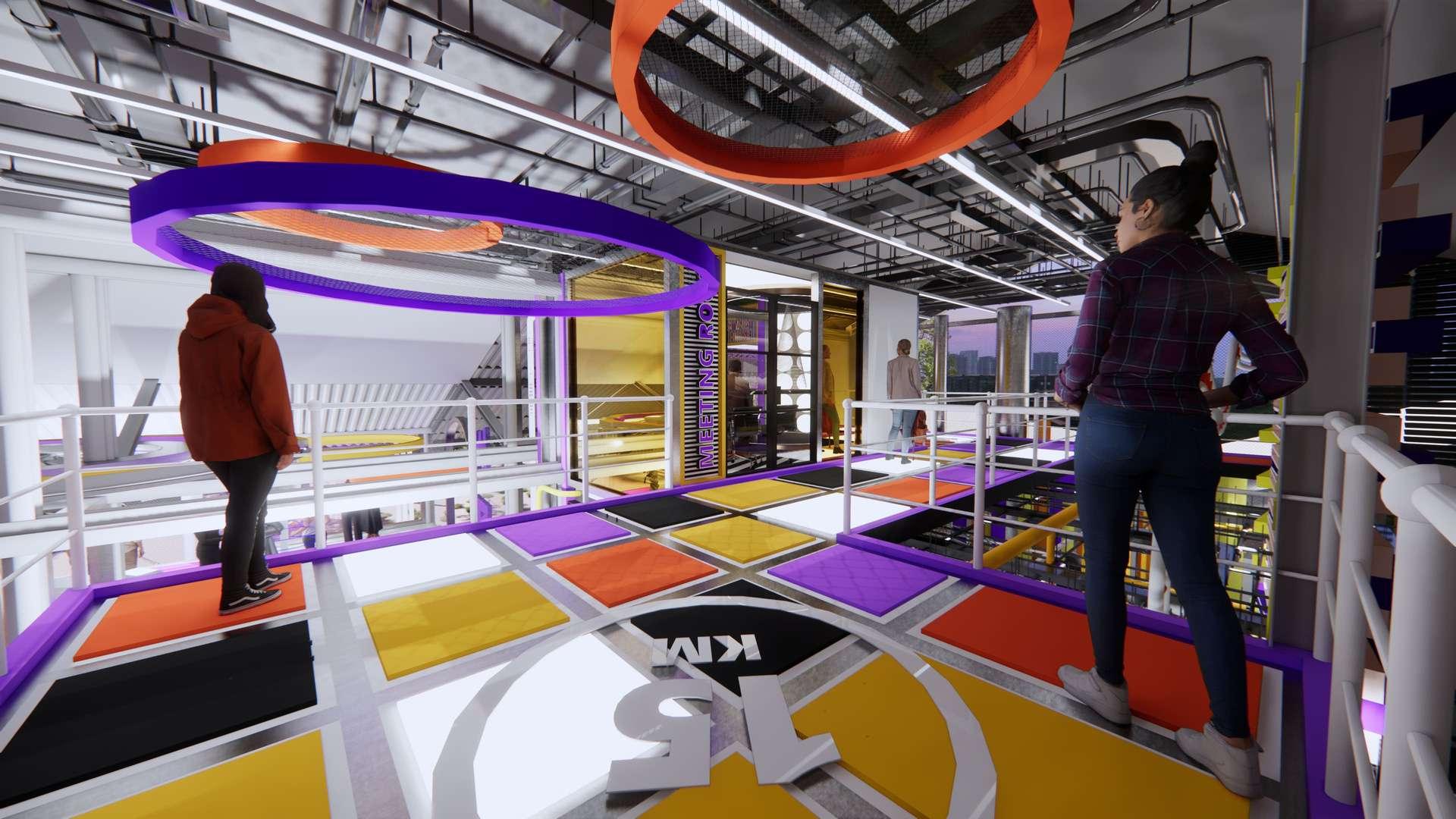 FLOOR IS LAVA AREA AND MEETING ROOM
FLOOR IS LAVA AREA AND MEETING ROOM





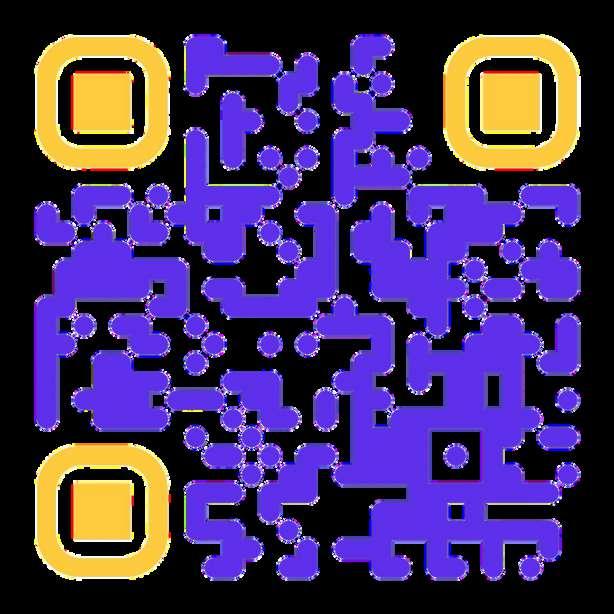

As I look back on this semester of Interior Architecture Design, I can't help but feel a sense of accomplishment and growth. These past few months have been incredibly rewarding, filled with valuable experiences and newfound knowledge that I will carry with me into the future. One of the highlights of this semester was learning how to create accurate and visually stunning models that accurately represented the given scale. It was a challenging but fulfilling process that allowed me to hone my technical skills and attention to detail. Seeing my ideas come to life in three-dimensional form was truly gratifying.
Equally significant were the lessons I learned from both my lecturers and the reviewers who provided constructive feedback. Their insights and guidance allowed me to identify areas for improvement, particularly in terms of creating engaging and innovative programs for interior spaces. Additionally, I acknowledged the importance of refining my color selection to enhance the ambiance and mood of the spaces I design.
Despite recognizing my areas of weakness, I remain optimistic about my future growth. This semester has been a stepping stone toward improvement, and I am determined to work diligently to enhance my skills and knowledge further. I am eager to delve deeper into the world of interior architecture, embracing every opportunity to refine my abilities.

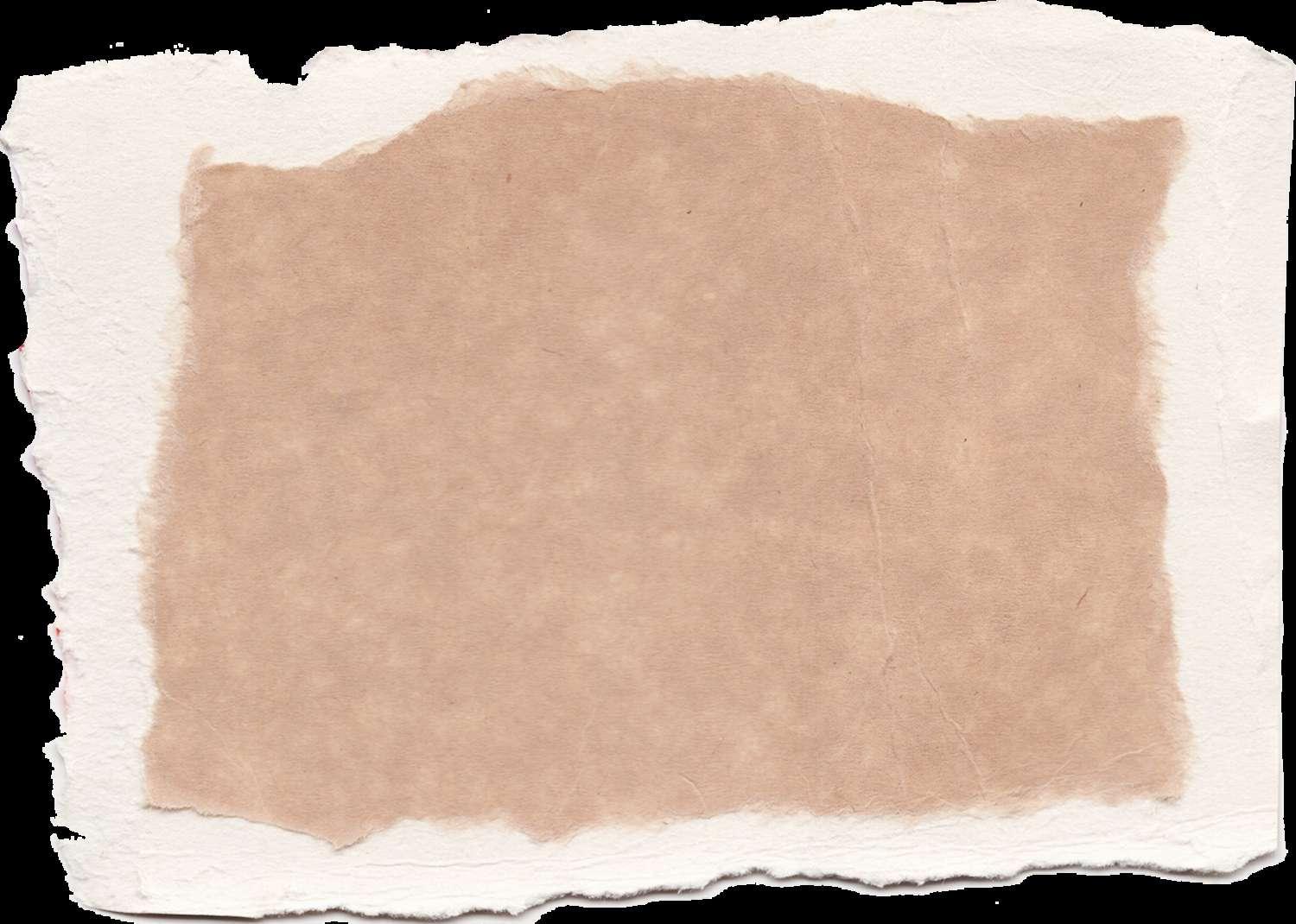
Looking back on this semester as a whole, I feel a great sense of gratitude for the challenges I faced and overcame. Each obstacle presented an opportunity for growth, and I am proud of the dedication and effort I put into completing every task. Moreover, I am deeply appreciative of the support and care shown by my lecturers throughout this journey. Ms. Fatimah, Ms. Chelsea and Ms. Yasmin have been instrumental in my development, and I am thankful for their guidance and encouragement.
As I conclude this reflection, I am excited about the possibilities that lie ahead. I am eager to continue exploring the fascinating world of interior architecture, refining my skills, and expanding my horizons. This semester has been transformative, and I am ready to embrace future challenges with enthusiasm and a commitment to continuous improvement.