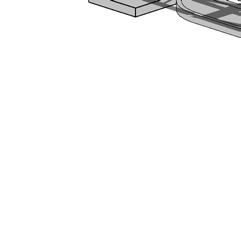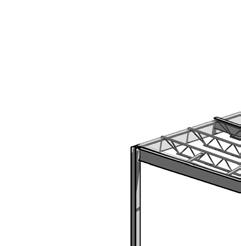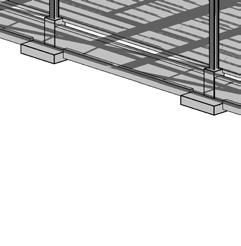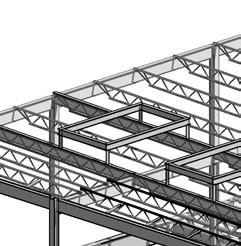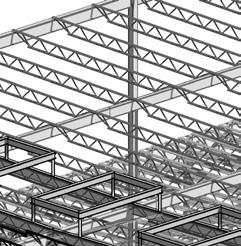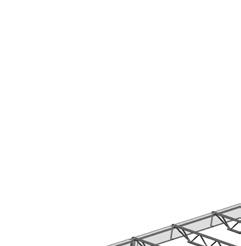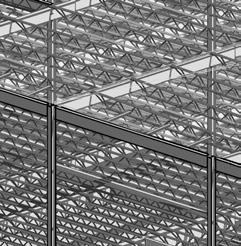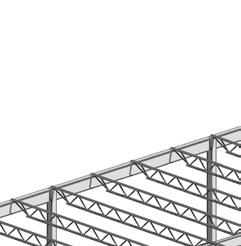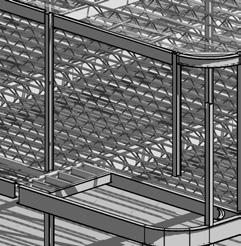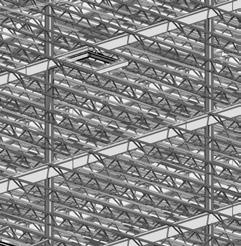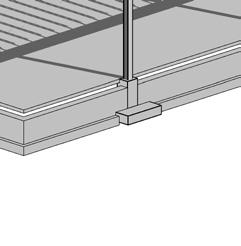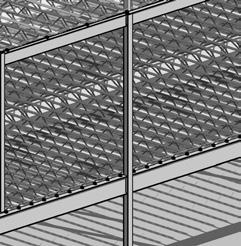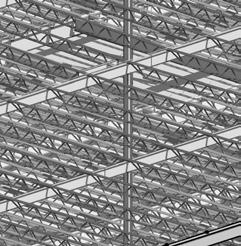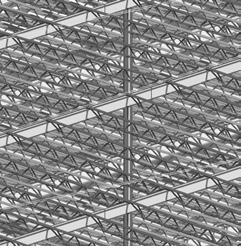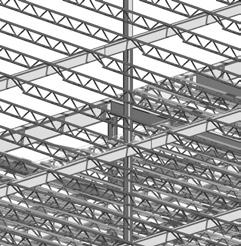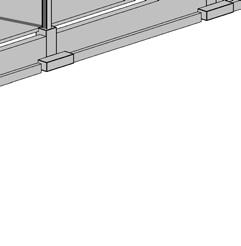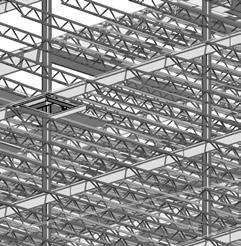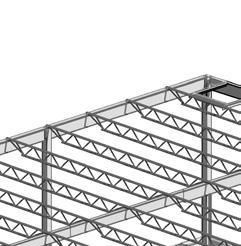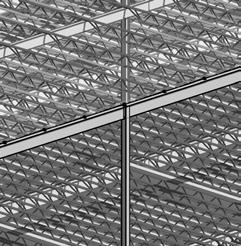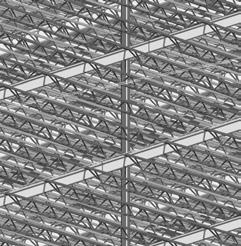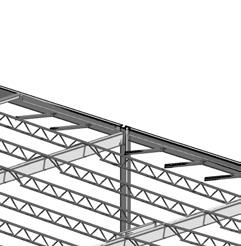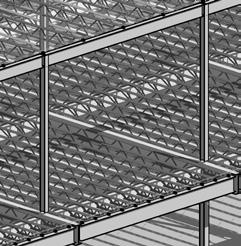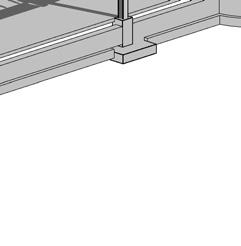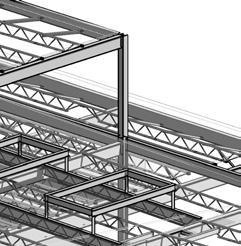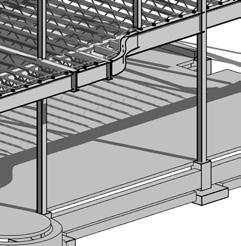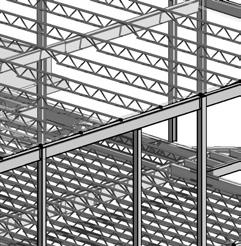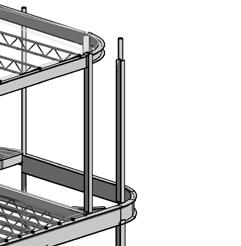BIM


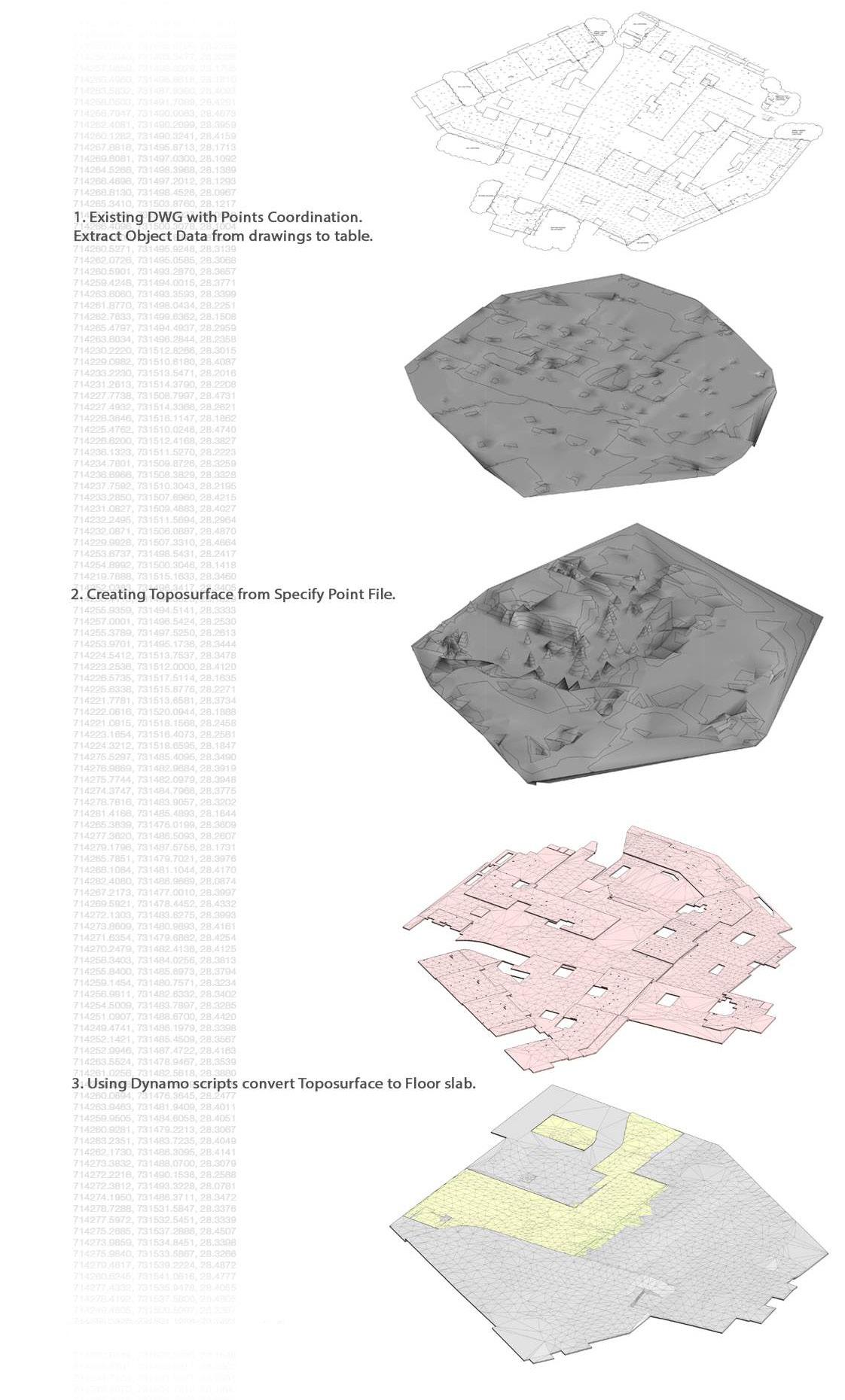




Location: Dublin. Ireland
Year: 2018
Client: JCPS Mechanical
A BIM model was created from point cloud data, enabling the construction team to create an accurate and detailed 3D model of the existing site. The resulting BIM model was crucial in optimizing the design and construction process, reducing errors, and ensuring efficient collaboration between all stakeholders involved.

Location: Negev Desert, Israel
Year: 2019
Сlient: AMEC
A BIM project that involved the design and construction of a new healthcare facility, utilizing BIM technologies to facilitate collaboration between the design and construction teams and optimize building performance.
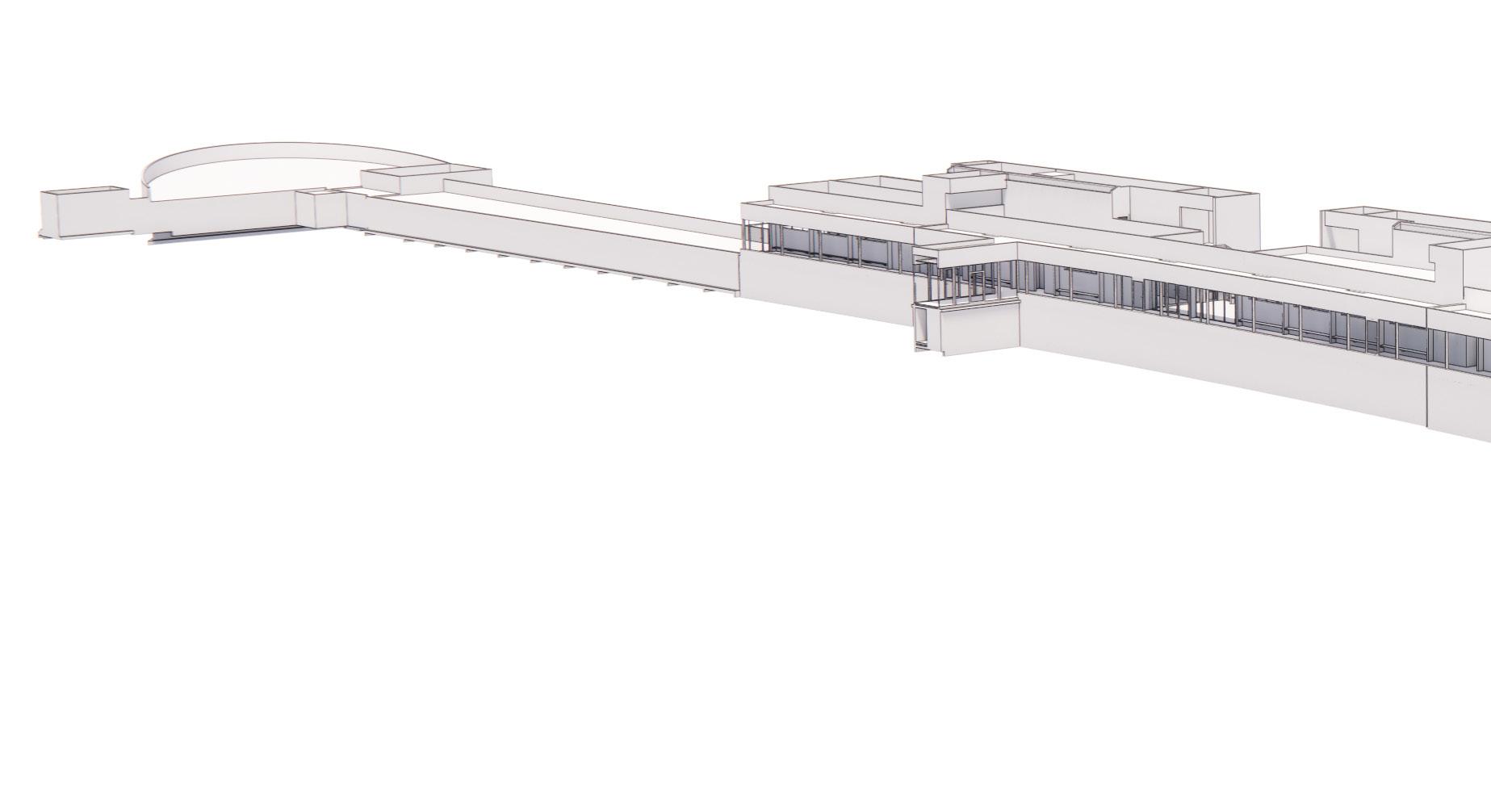
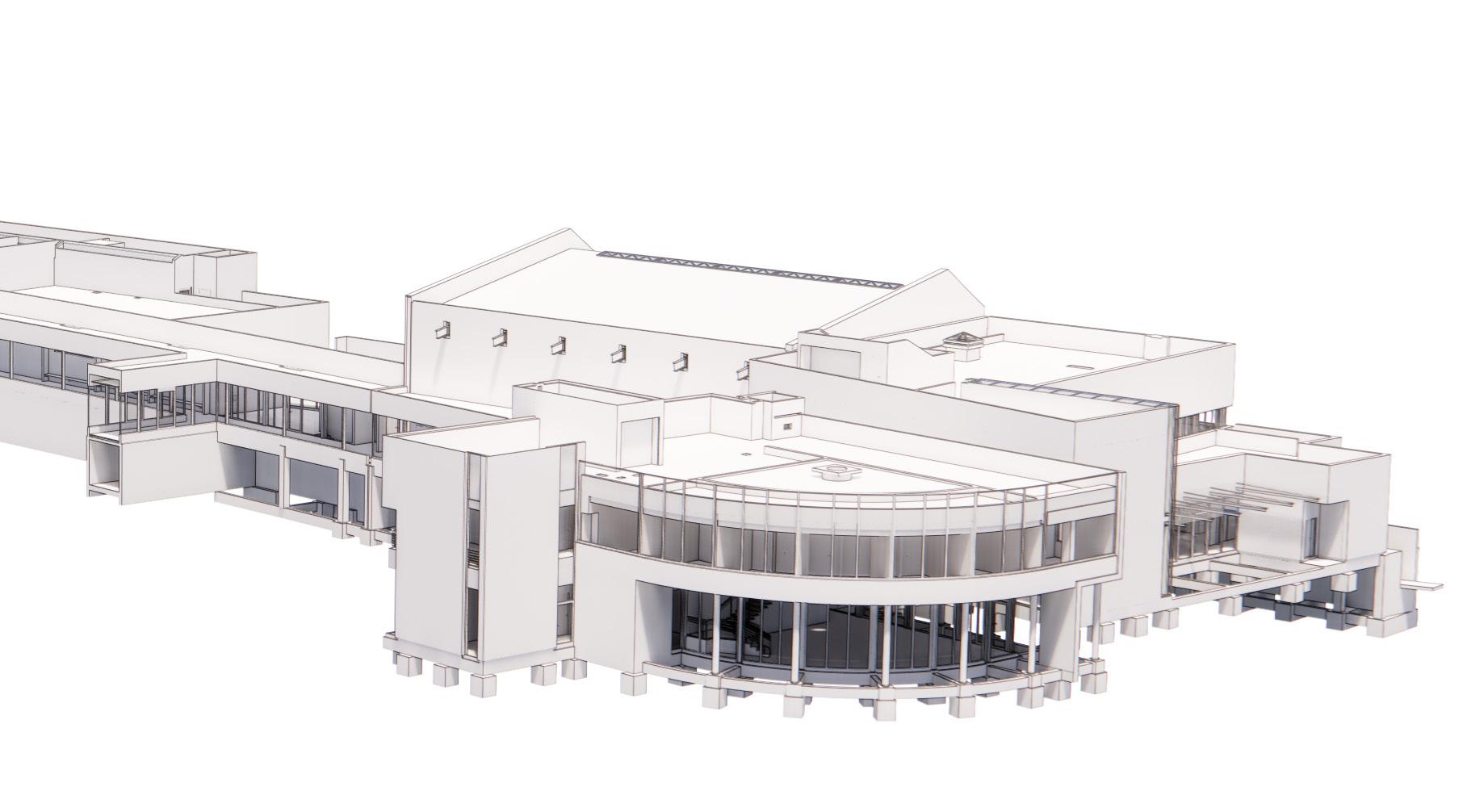
Location: Negev Desert, Israel
Year: 2019
Сlient: AMEC
Our team developed the BIM Model of the big medical center. It included Architecture and Structure modeled in LOD400.
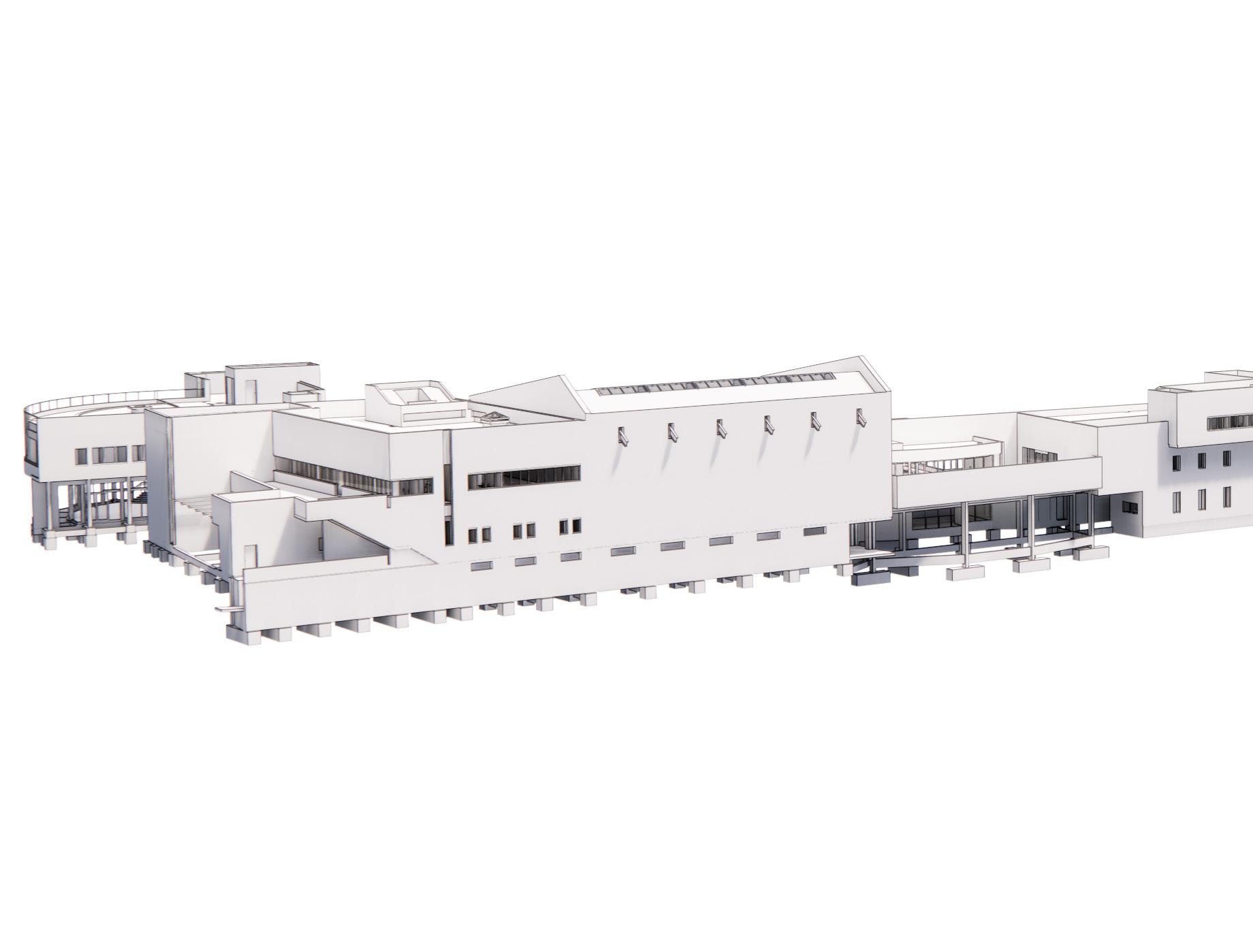

Location: Tel Aviv, Israel
Year: 2020
Client: AMEC
A BIM project that involved the expansion of an airport terminal, utilizing BIM to coordinate between multiple stakeholders, streamline construction sequencing.
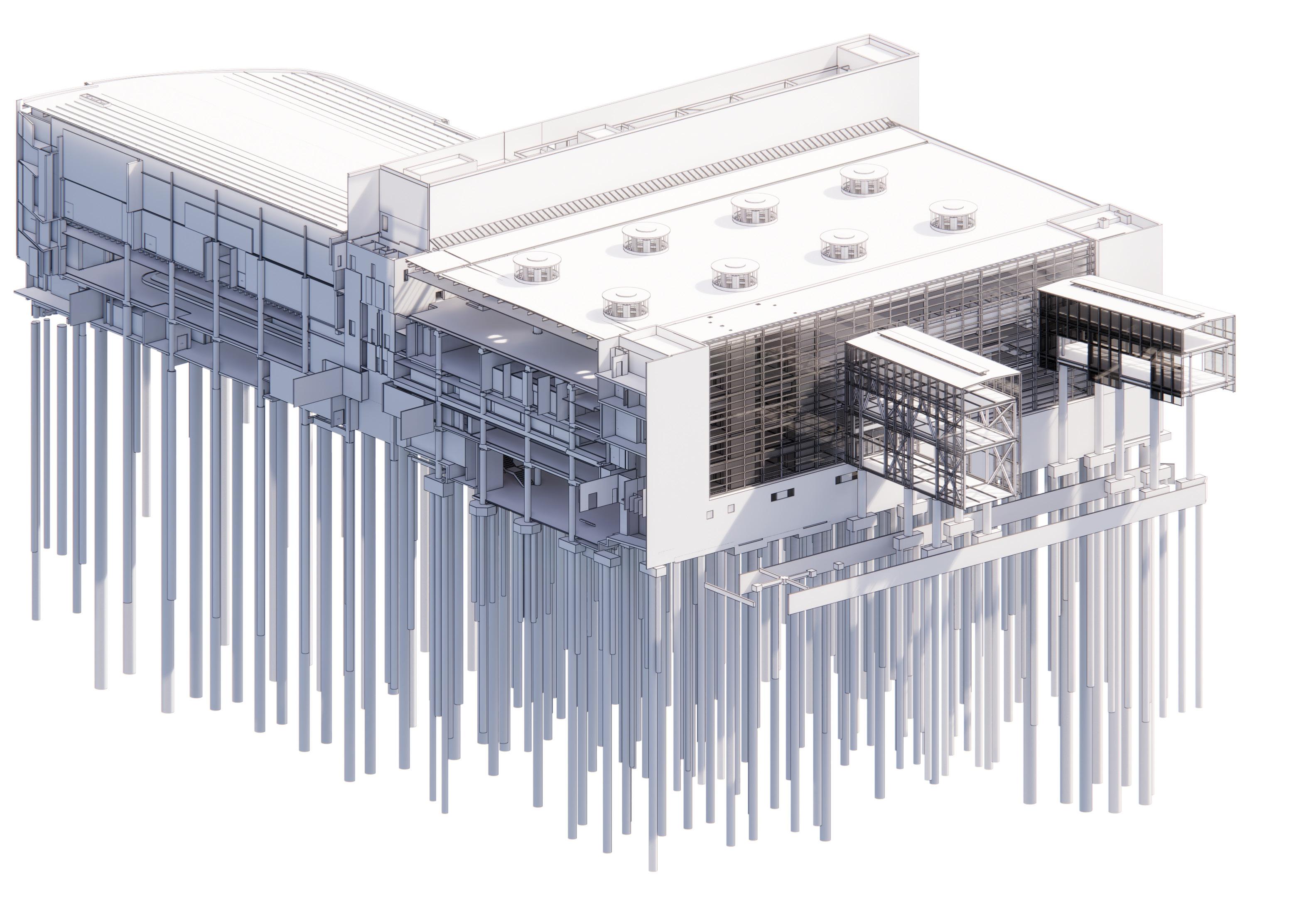
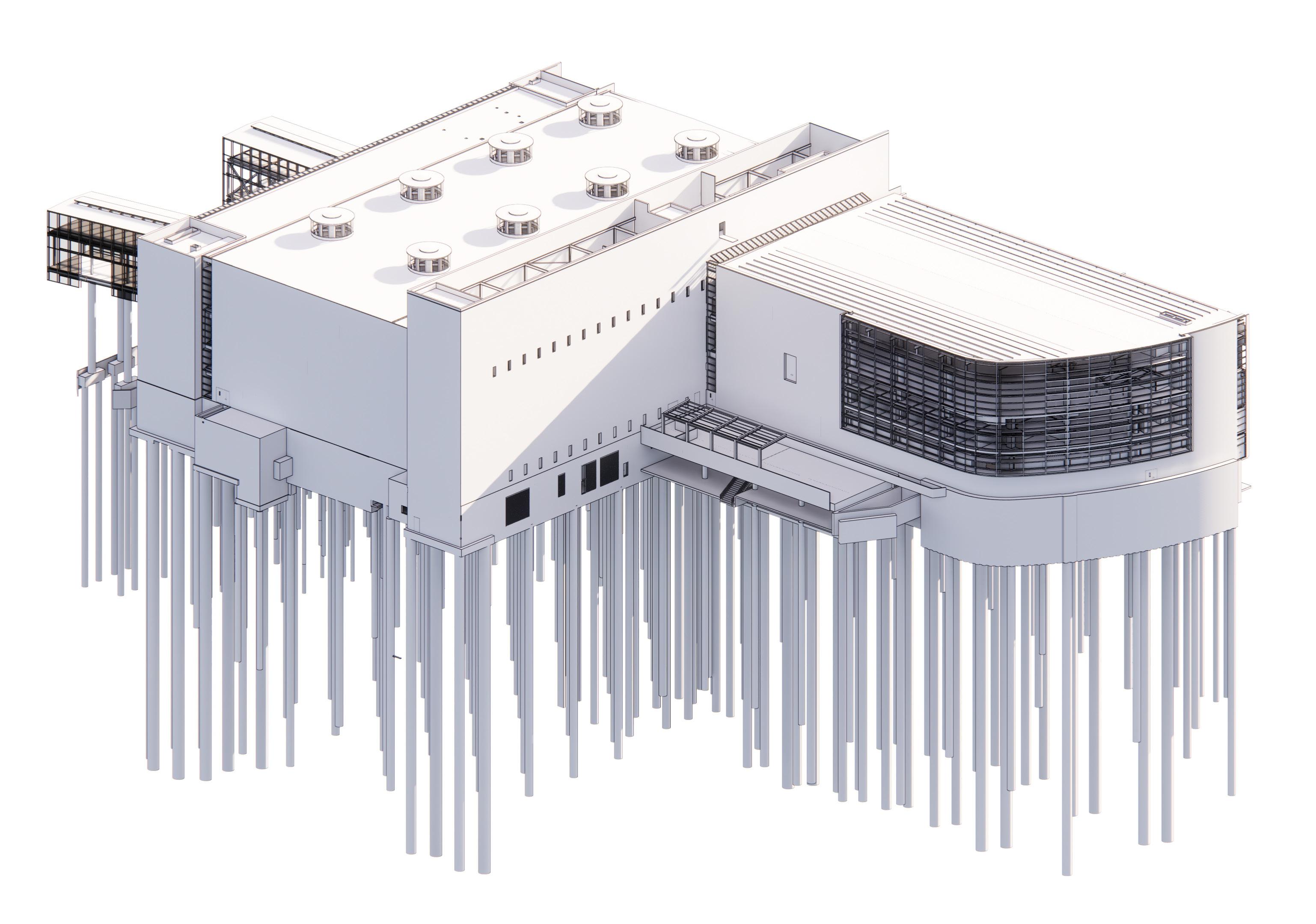
Location: New York, USA
Year: 2019
Client: Conscious Creators
The BIM model facilitated collaboration between the design and construction teams, enabling seamless integration of systems such as plumbing, electrical, and HVAC. BIM modeling also allowed for the optimization of the building’s functionality, including the layout of each unit.
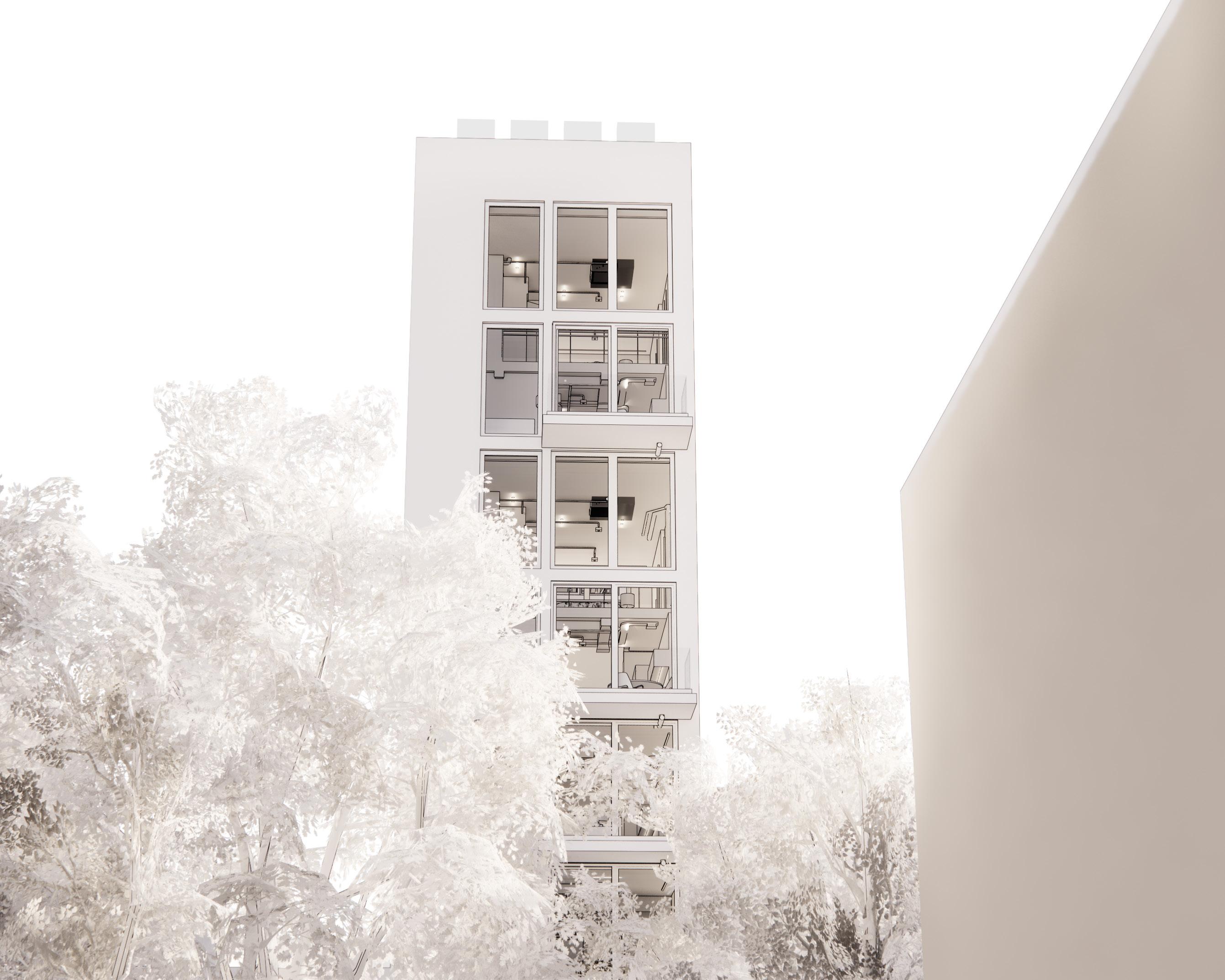

Location: New York, USA
Year: 2022
Client: Conscious Creators
The use of BIM technology in this project resulted in improved accuracy and effi ciency, especially because of coordination between all the disciplines reducing con struction errors and minimizing the risk of project delays.

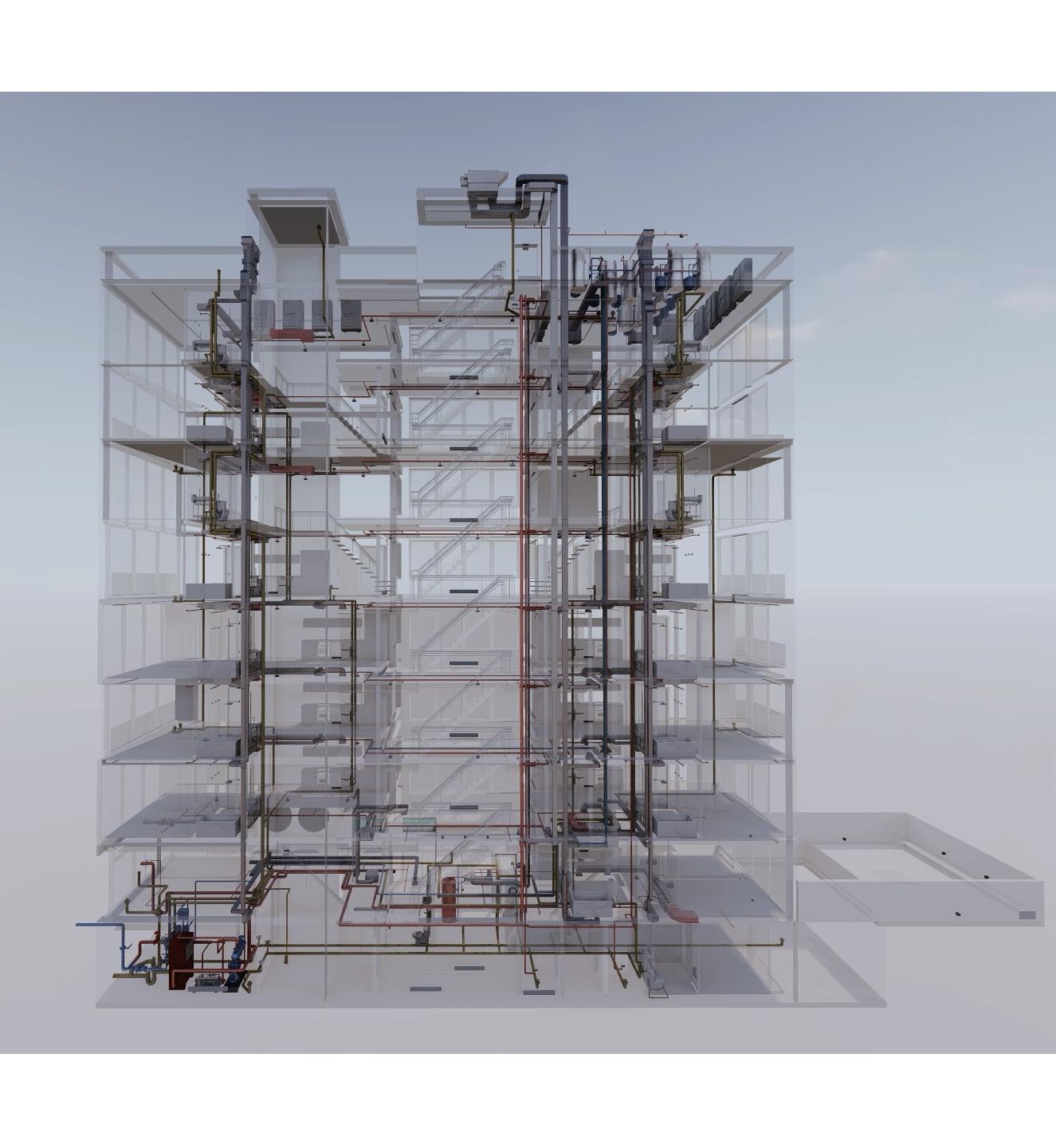
Location: Tel Aviv, Israel
Year: 2019
BIM technology was used to ensure compliance with regulatory requirements and standards for healthcare facilities. BIM model also allowed for the optimization of the hospital’s energy performance, integrating sustainable design features.

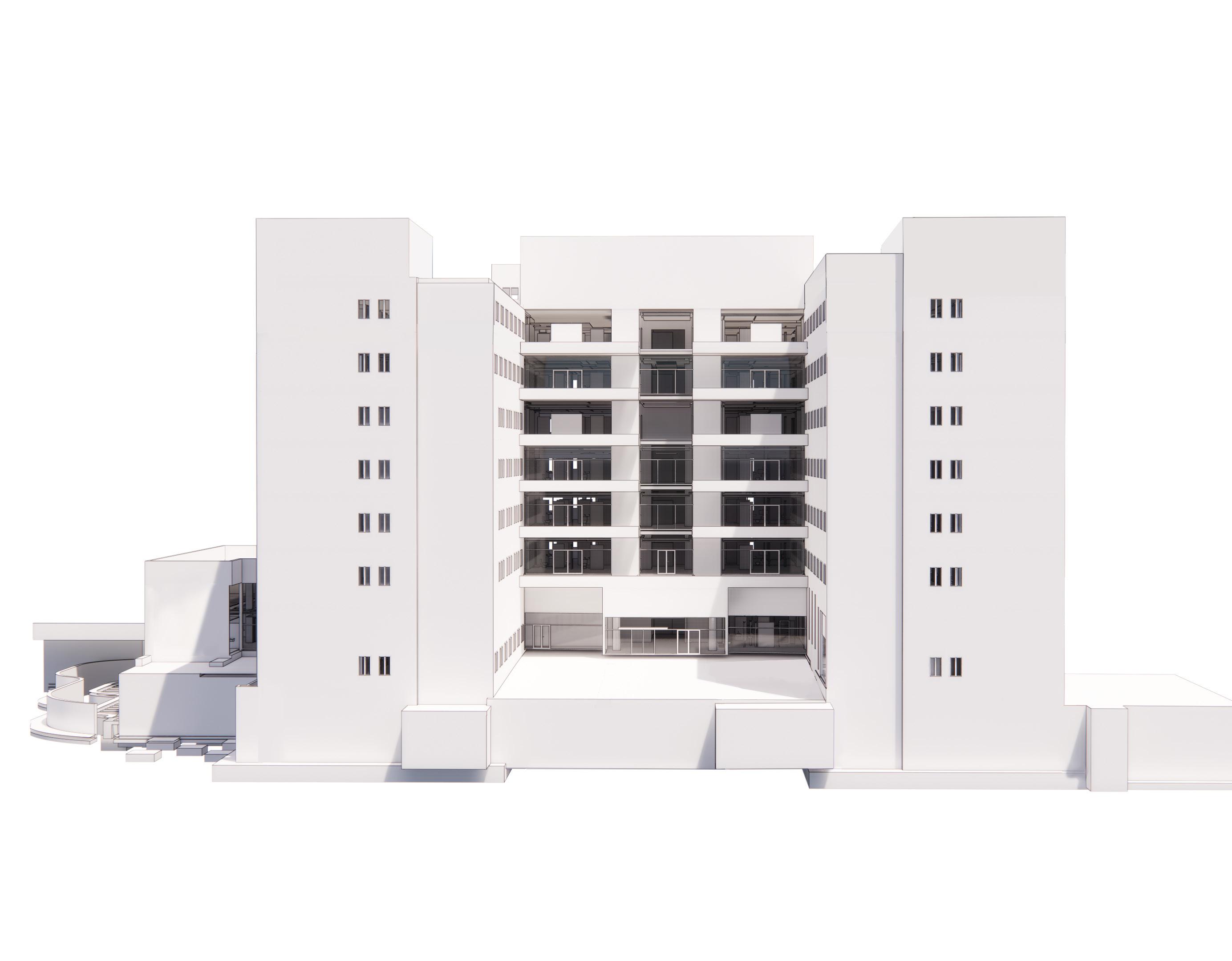
Location: Jerusalem, Israel
Year: 2019
Client: AMEC
The construction of a new hospital was aided by the use of BIM modeling, which helped optimize the facility’s design and coordination of equipment and systems. The model also facilitated collaboration between the hospital operators, design team, and construction team.


Location: Jerusalem, Israel
Year: 2021
Client: AMEC
The BIM model facilitated collaboration between the architects, engineers, contractors, and library staff, ensuring that the library was designed to meet the unique needs of a modern research library.
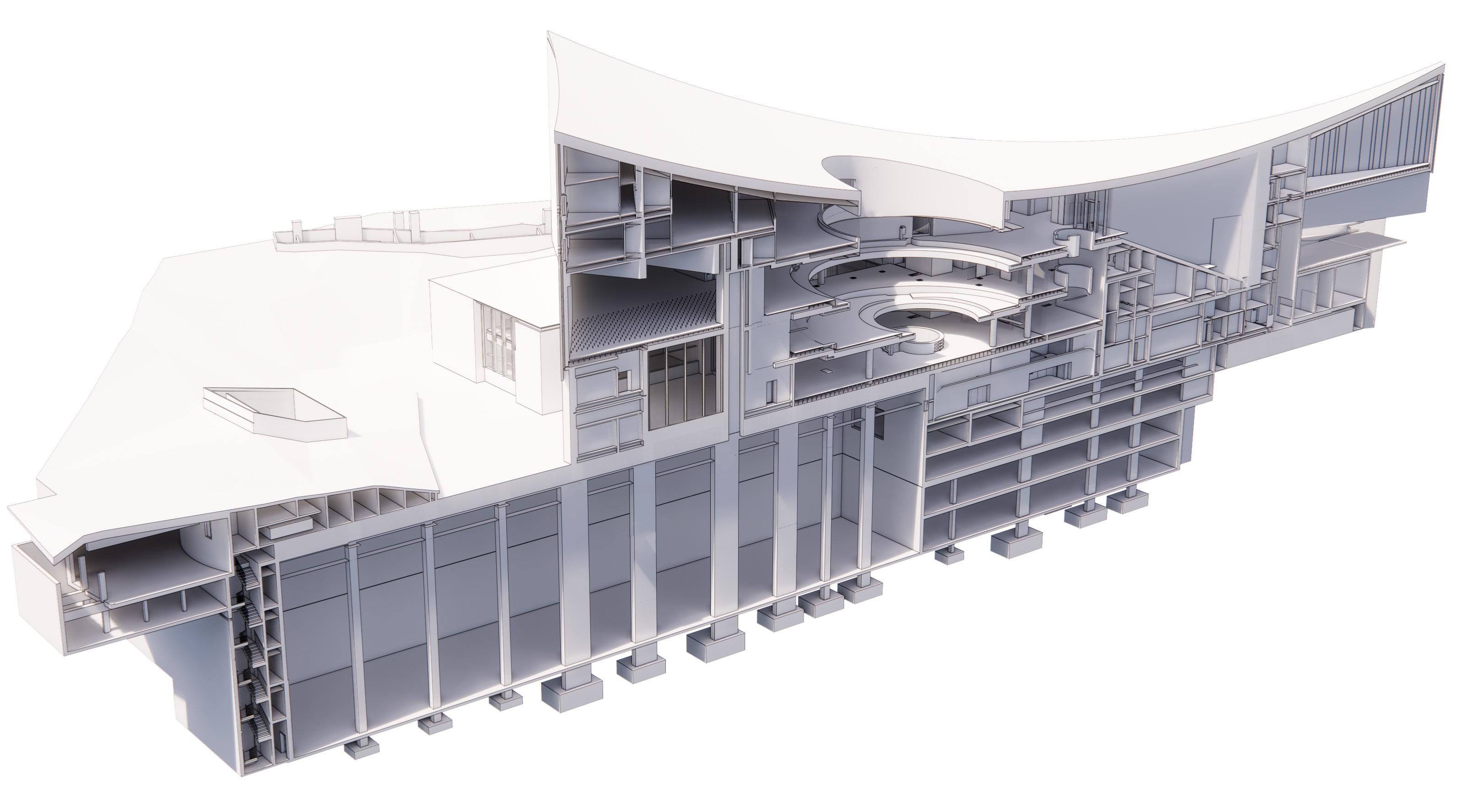
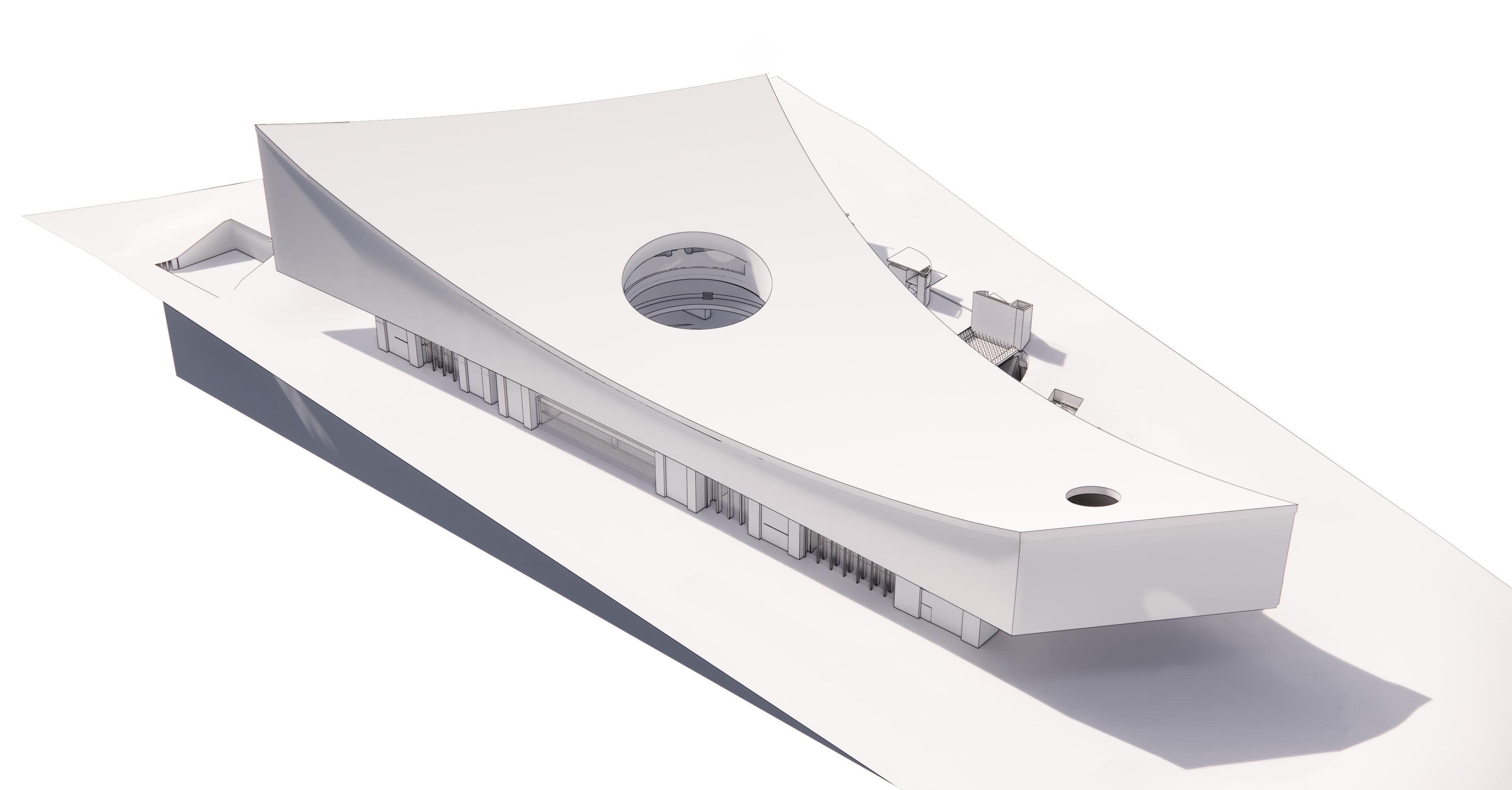
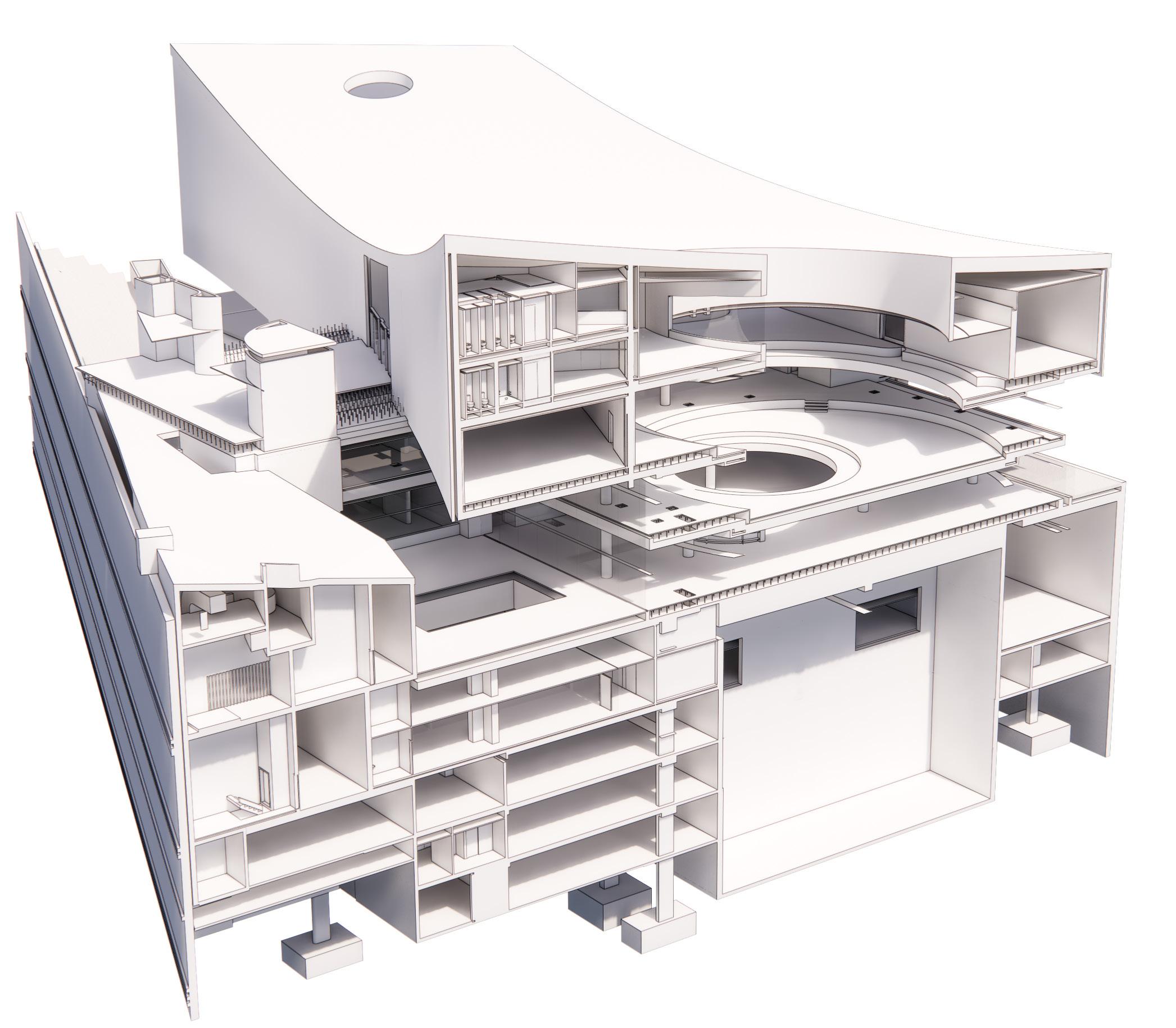
Location: Tel Aviv, Israel
Year: 2019
Client: AMEC
A BIM project that involved the construction of a large multistory parking with a park on top of it, utilizing BIM to create an accurate structural model, optimize construction sequencing, and coordinate the work of multiple contractors.

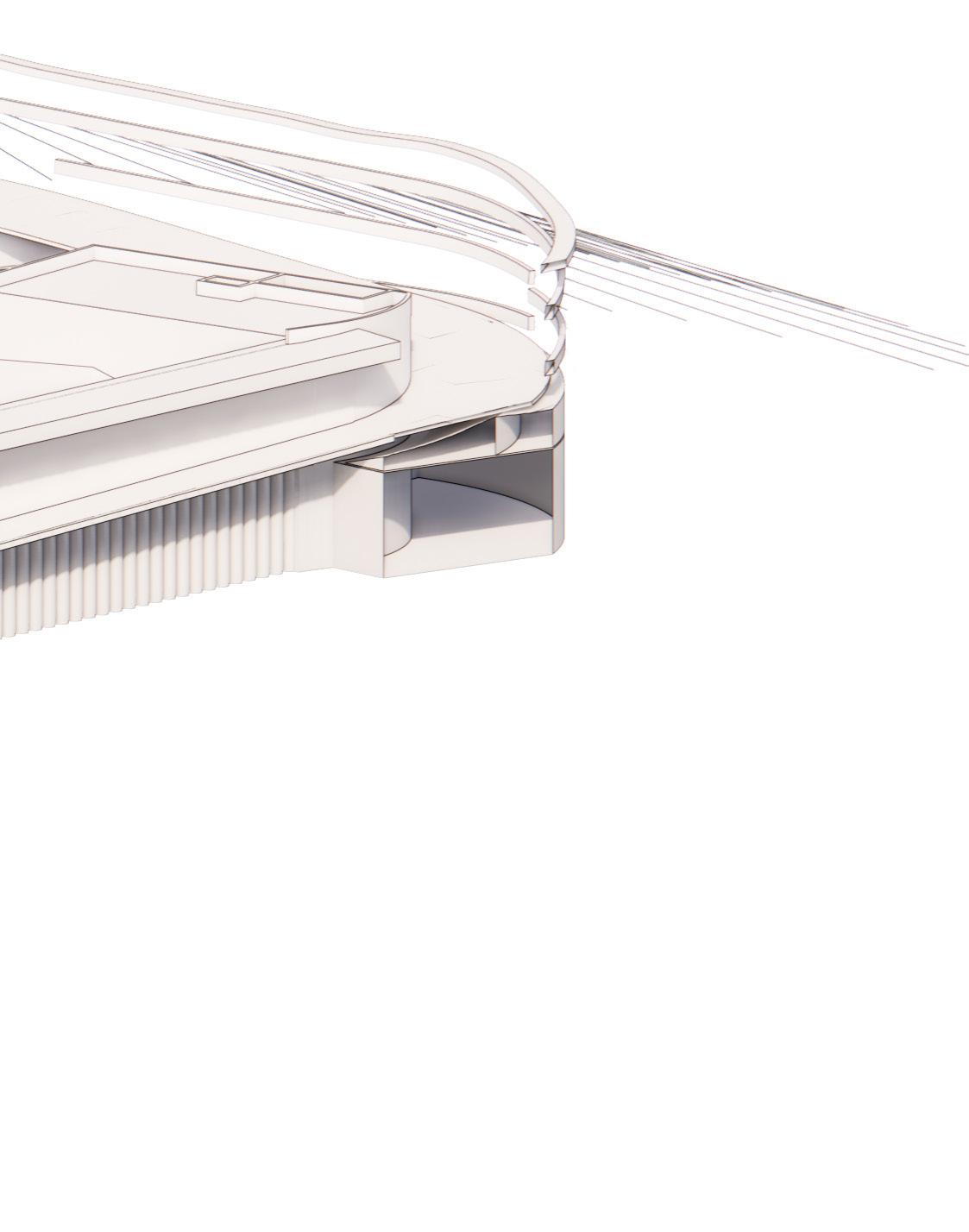

Location: Calgary, Canada
Year: 2021
Client: Slokker
BIM was used to model a mixed-use development that included residential, commercial, and retail spaces. The model was used to present the conceptual design and getting of the materials take-offs for a preliminary cost estimation.

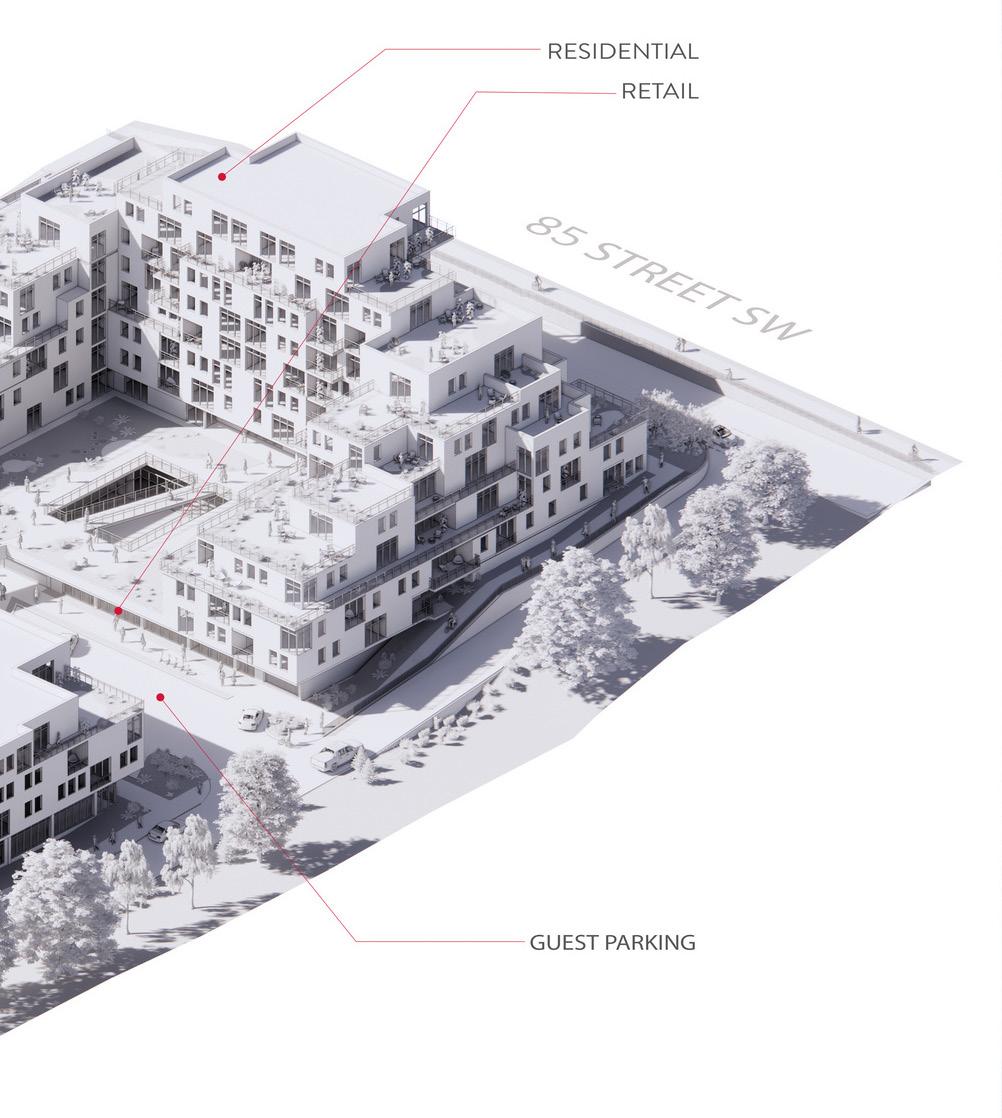
Location: Anyang, Gyeonggi-do, South Korea
Year: 2021
The parametric organic architecture, made possible by the use of BIM technology in the hands of high-experienced architects, resulted in a unique and visually stunning design that seamlessly integrates with the natural environment and contains all the benefits of information modeling.
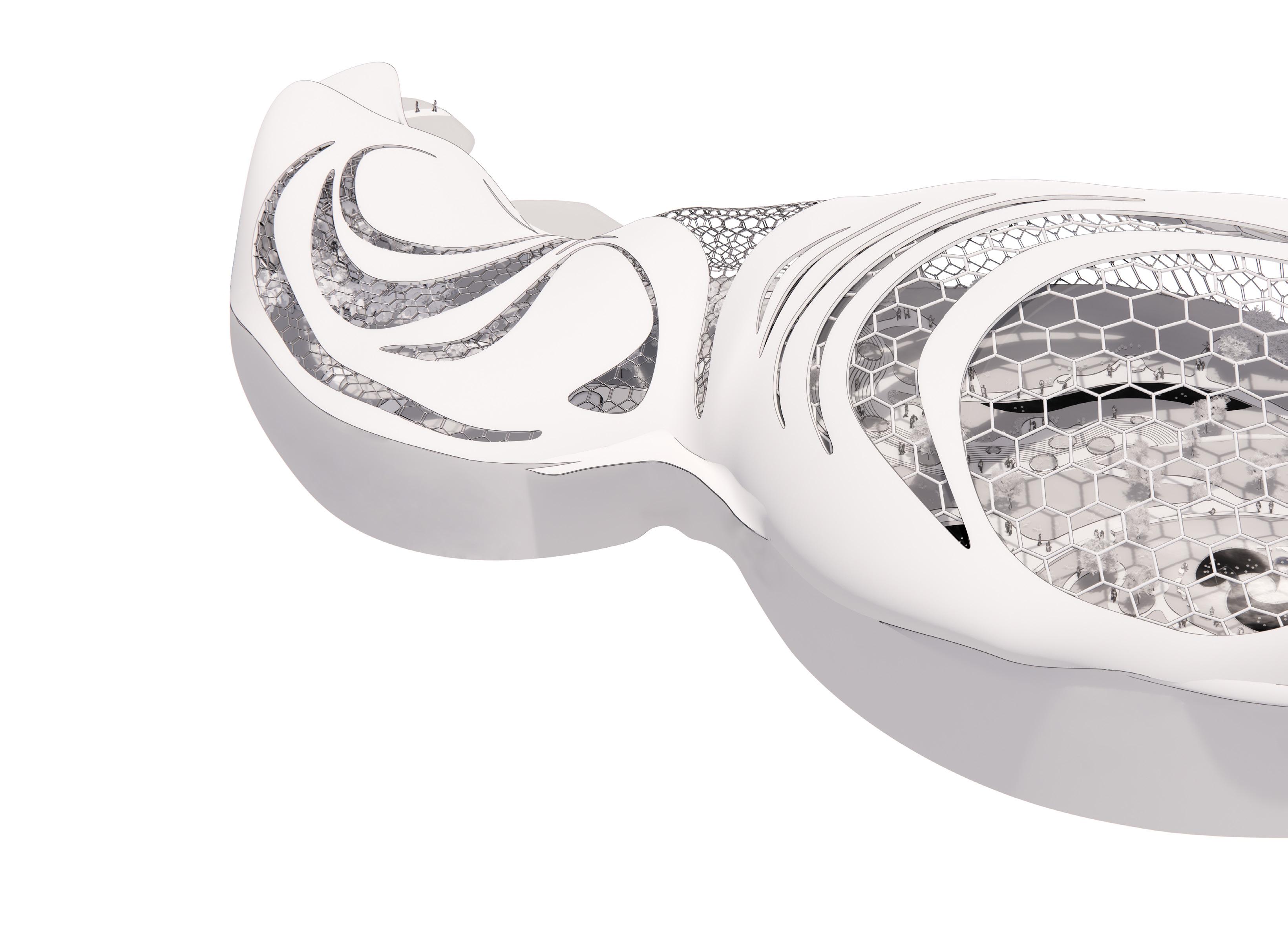

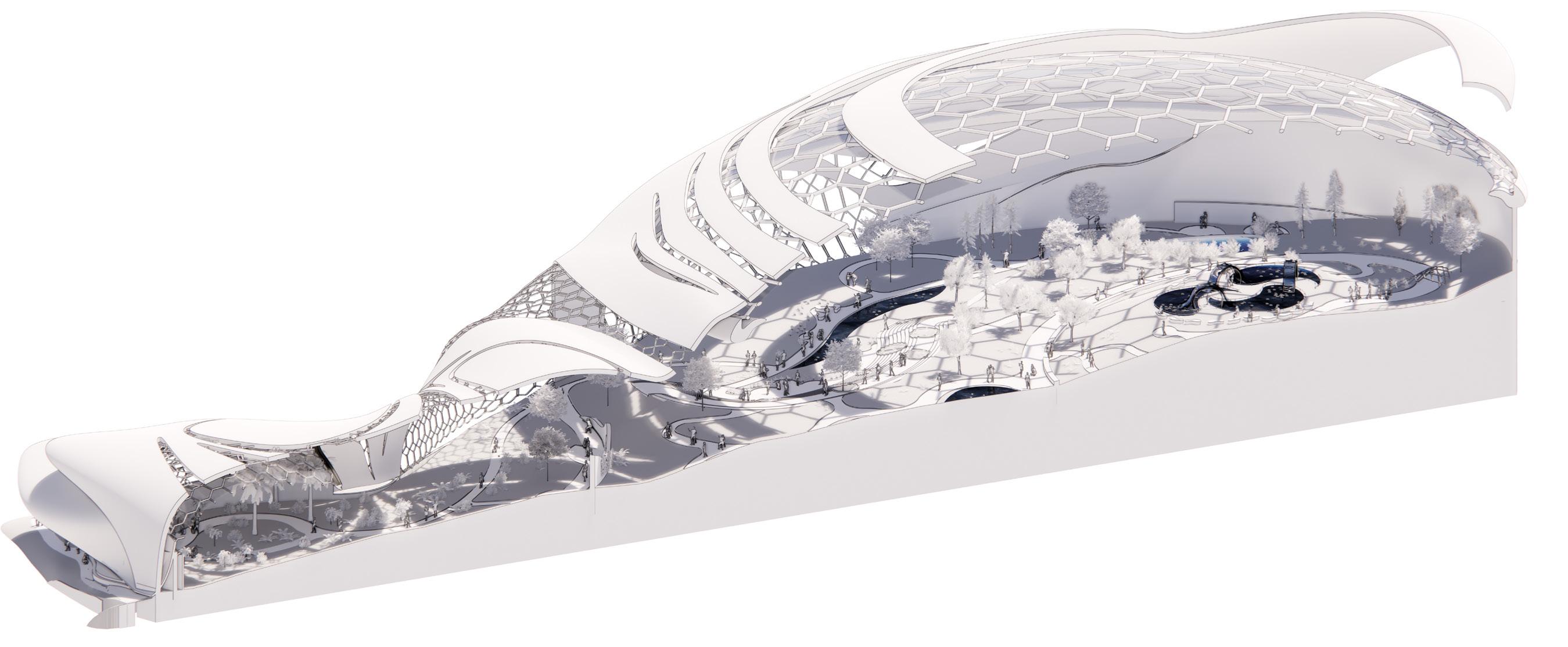
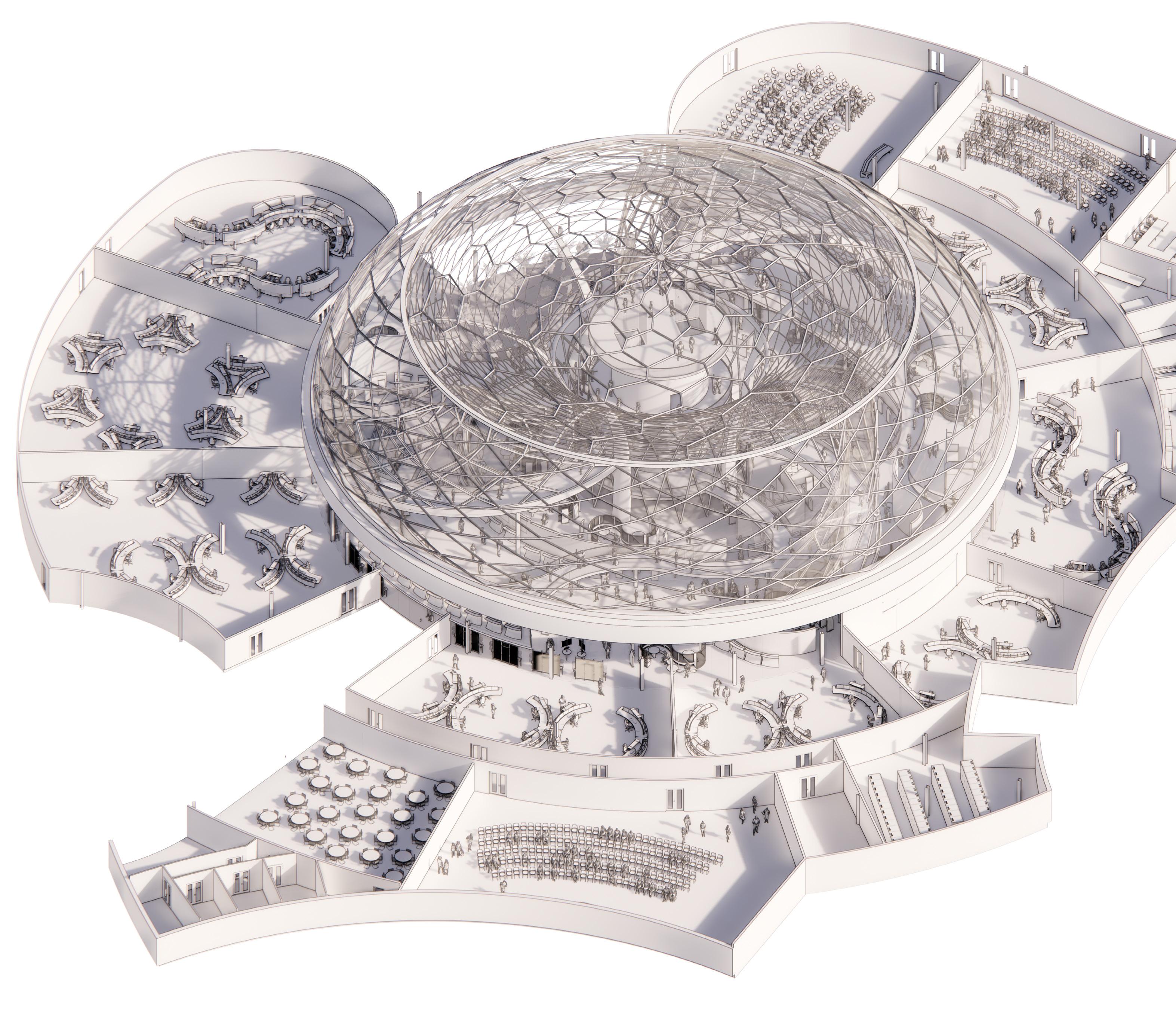
Location:Anyang, Gyeonggi-do, South Korea
Year: 2021
The BIM model allowed for the creation of a highly detailed parametric 3D model. We used Rhino to model the pattern of the roof. BIM was used to optimize the placement of the glass panels, ensuring that they were structurally sound and properly supported.


Location: Anyang, Gyeonggi-do, South Korea
Year: 2021
BIM technology played a crucial role in designing and constructing a new Planetarium with an innovative rotating roof and underground entrance. BIM modeling was used to optimize the placement of the roof support structure as well as choose the best design option for the building’s layout.
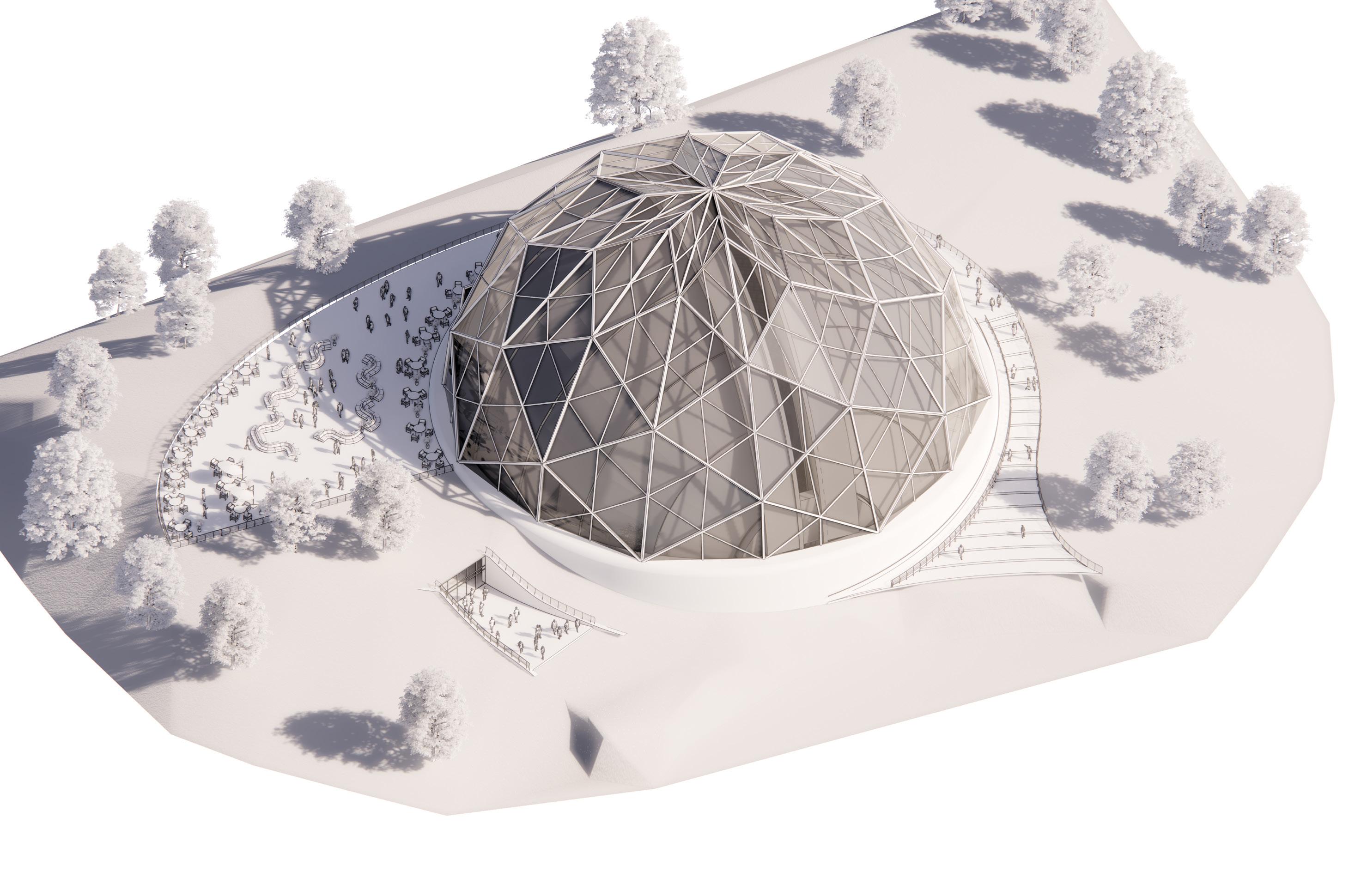

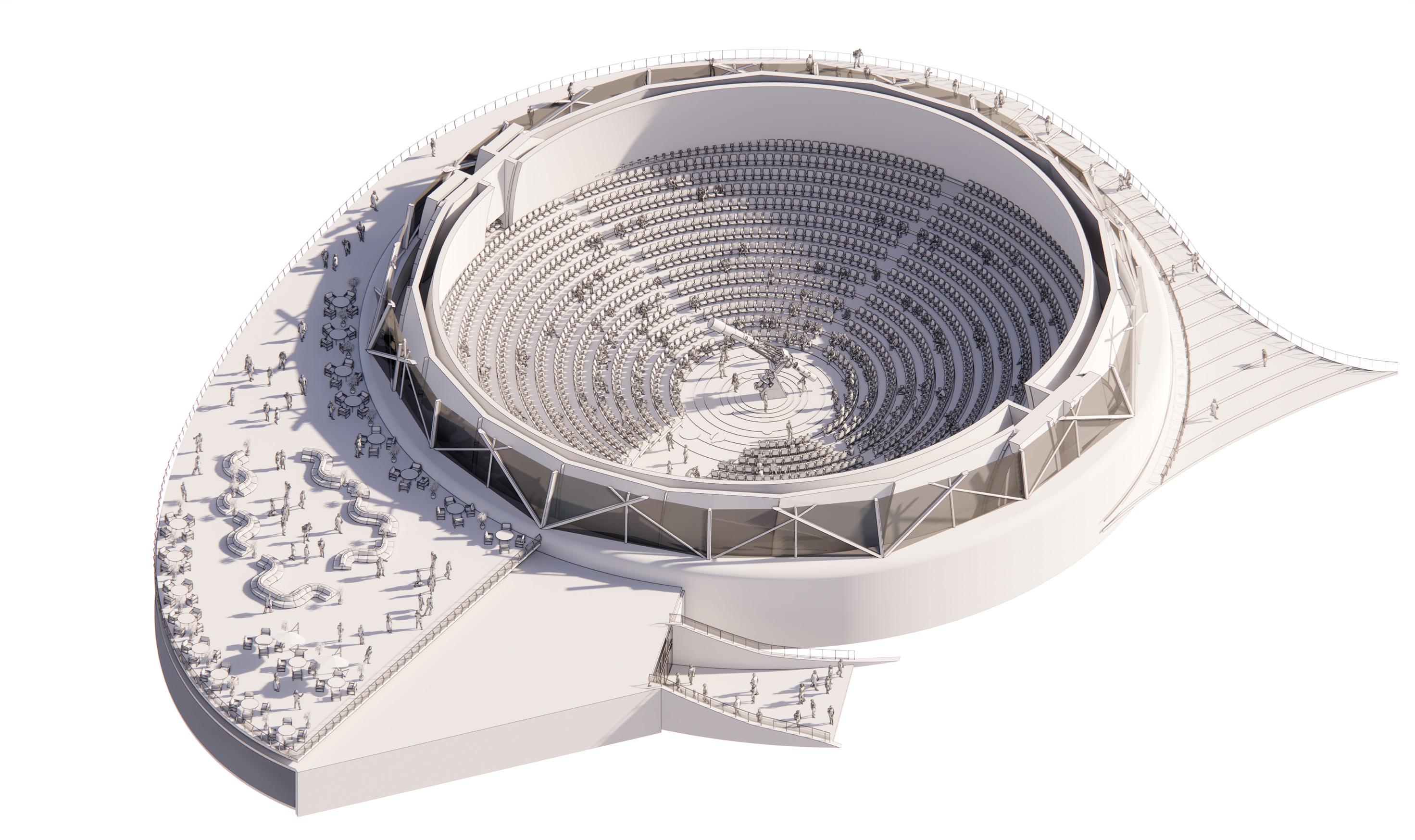
Location: Anyang, Gyeonggi-do, South Korea
Year: 2021
The design and construction of a new multistory modern school were optimized by using BIM modeling to ensure functional, efficient, and sustainable design. The resulting school is a testament to the power of BIM technology to create high-quality educational facilities.
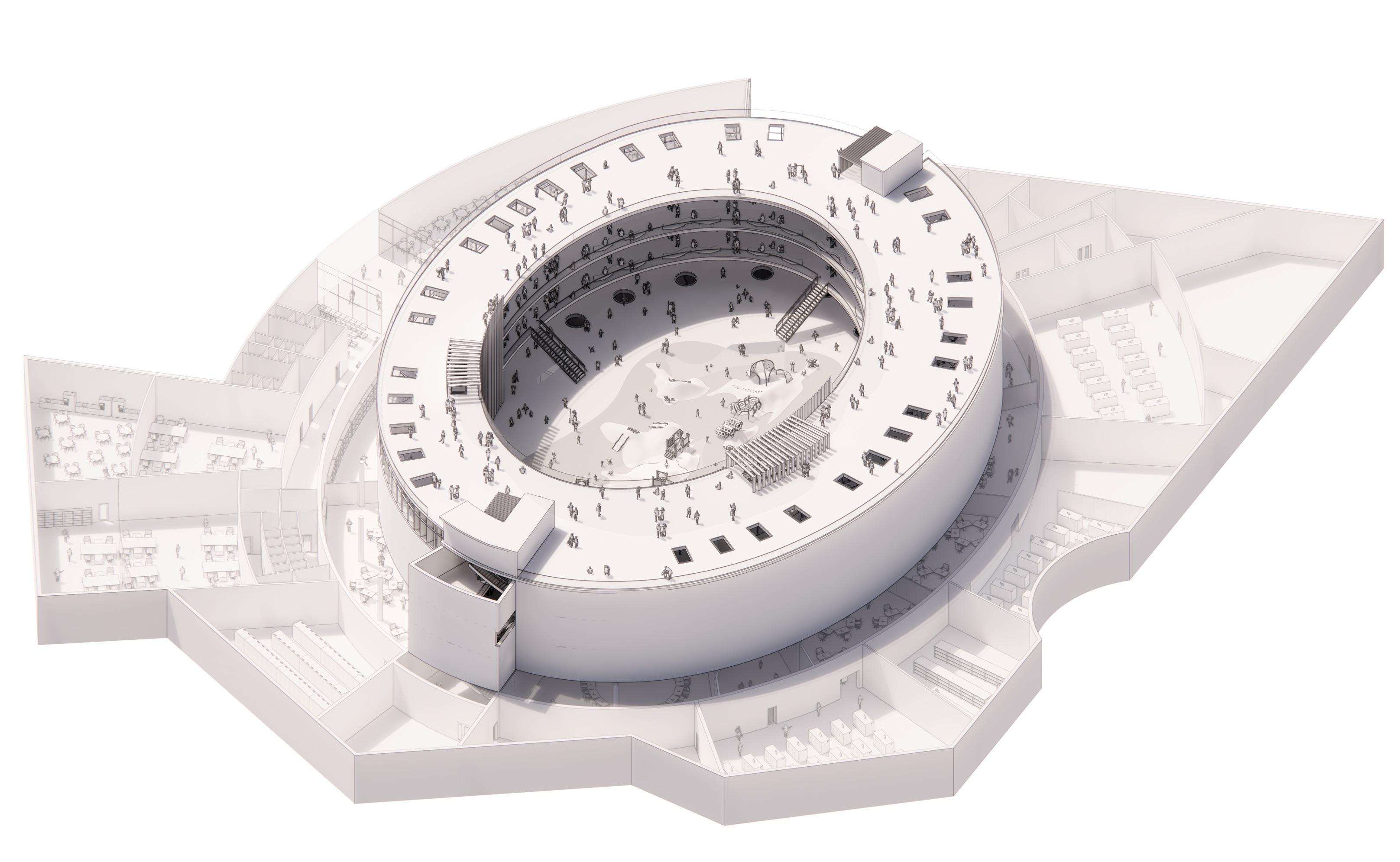
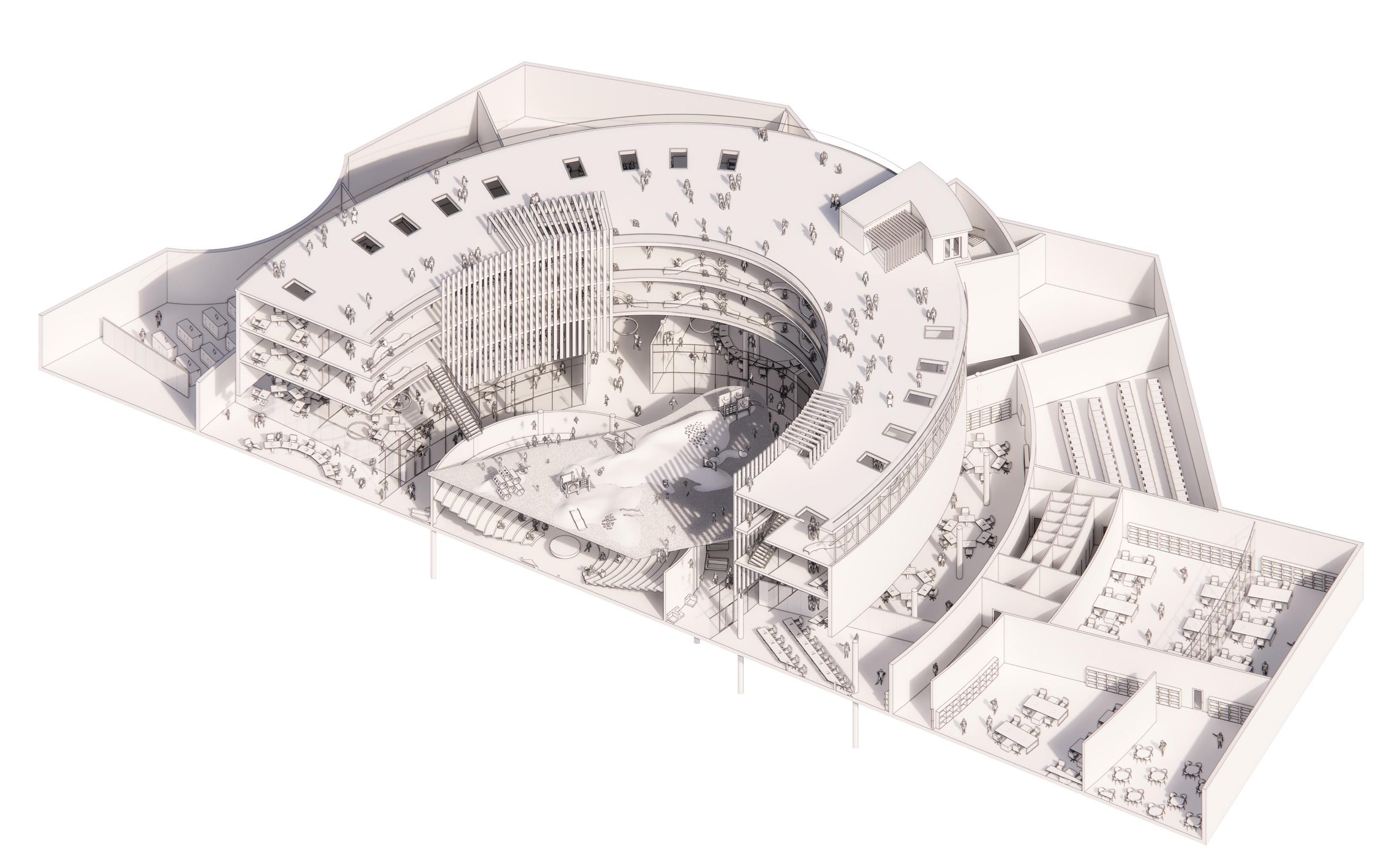
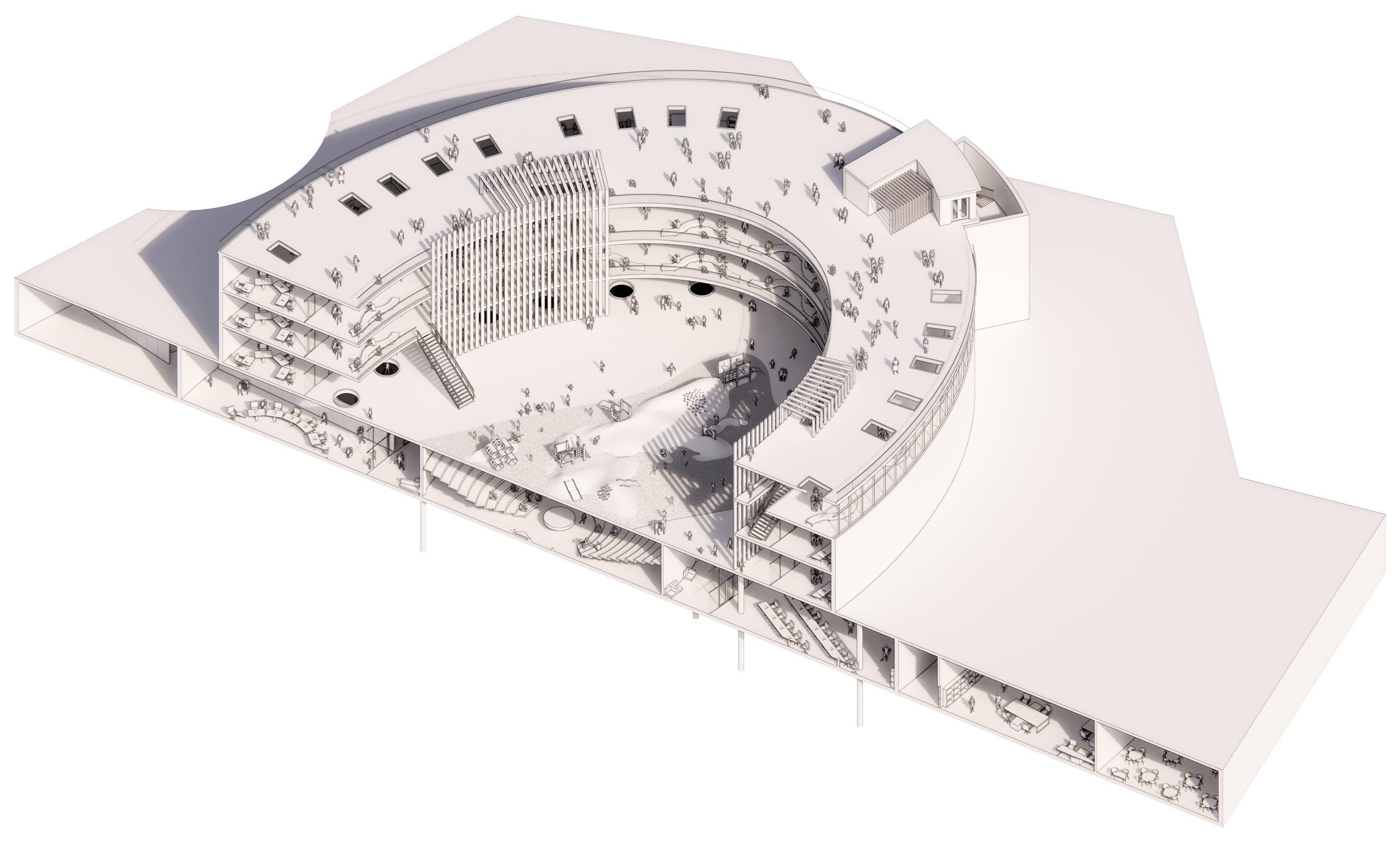
Location: Anyang, Gyeonggi-do, South Korea
Year: 2021
BIM was used to model a sports arena, including the modeling of parametric roof structures, sports facilities, and lighting. The model was used to coordinate between the design team, and investors, to ensure costs effective design of the building.


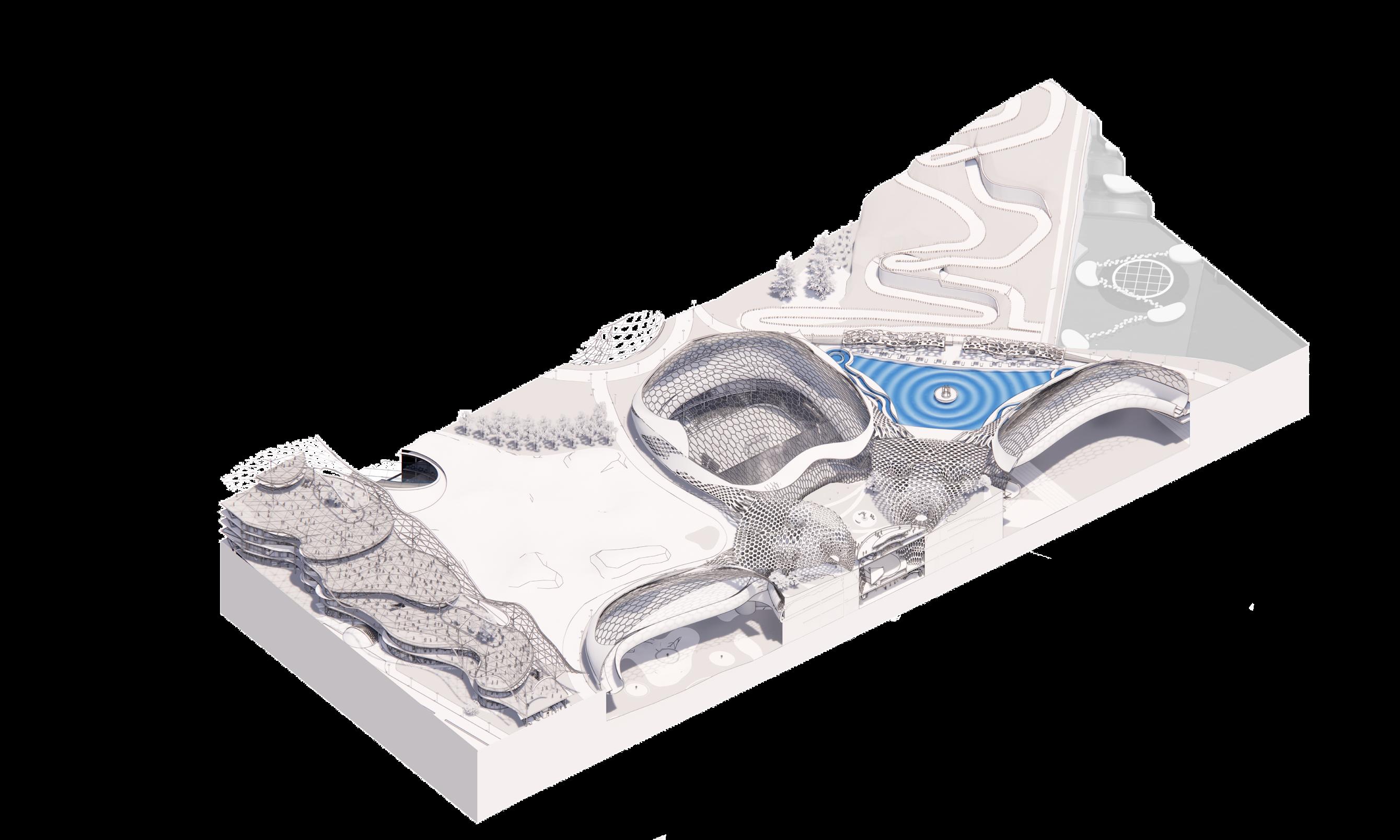

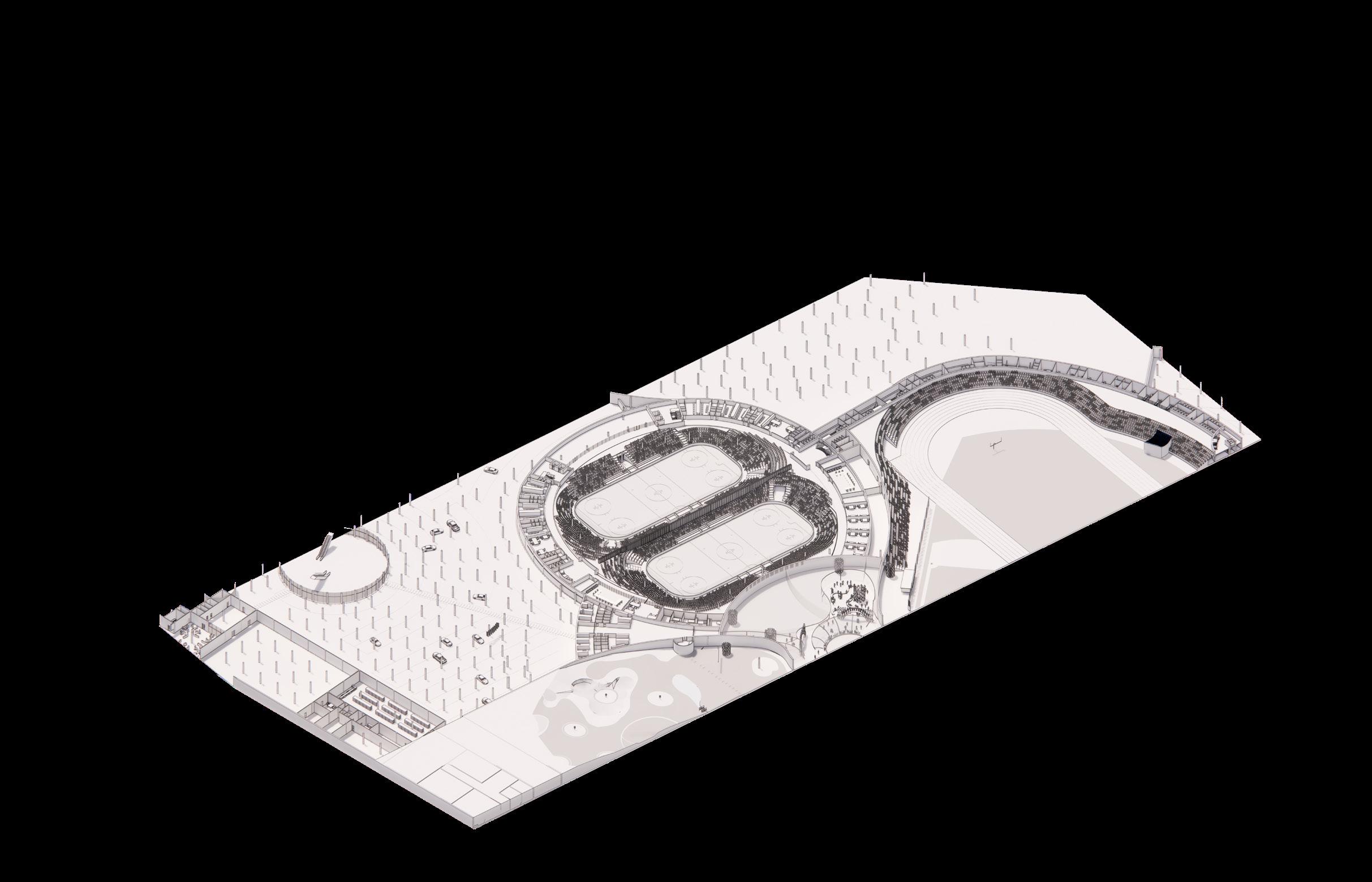
Location: Anyang, Gyeonggi-do, South KoreaYear: 2021
BIM was used to model the concept of a shopping mall, including the design of parametric roof and facades. The model was used to calculate the cost of the project and coordinate between the mall owner, tenants, and construction team.
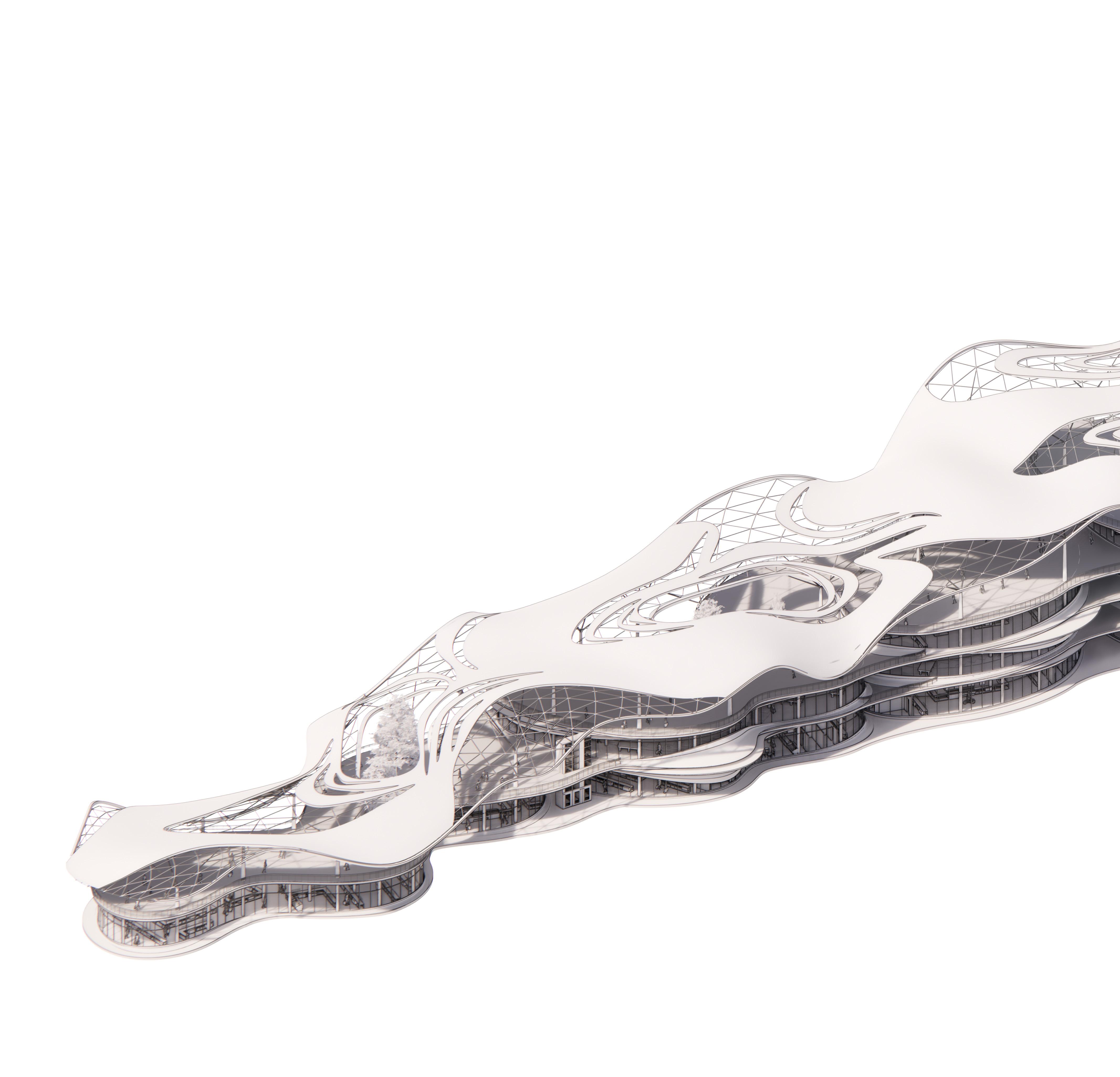


Location: New York Area
Year: 2019
The use of BIM modeling technology was instrumental in the design and construction of a single-family residential building with intricate crown moldings, ensuring accuracy and efficiency in the construction process.
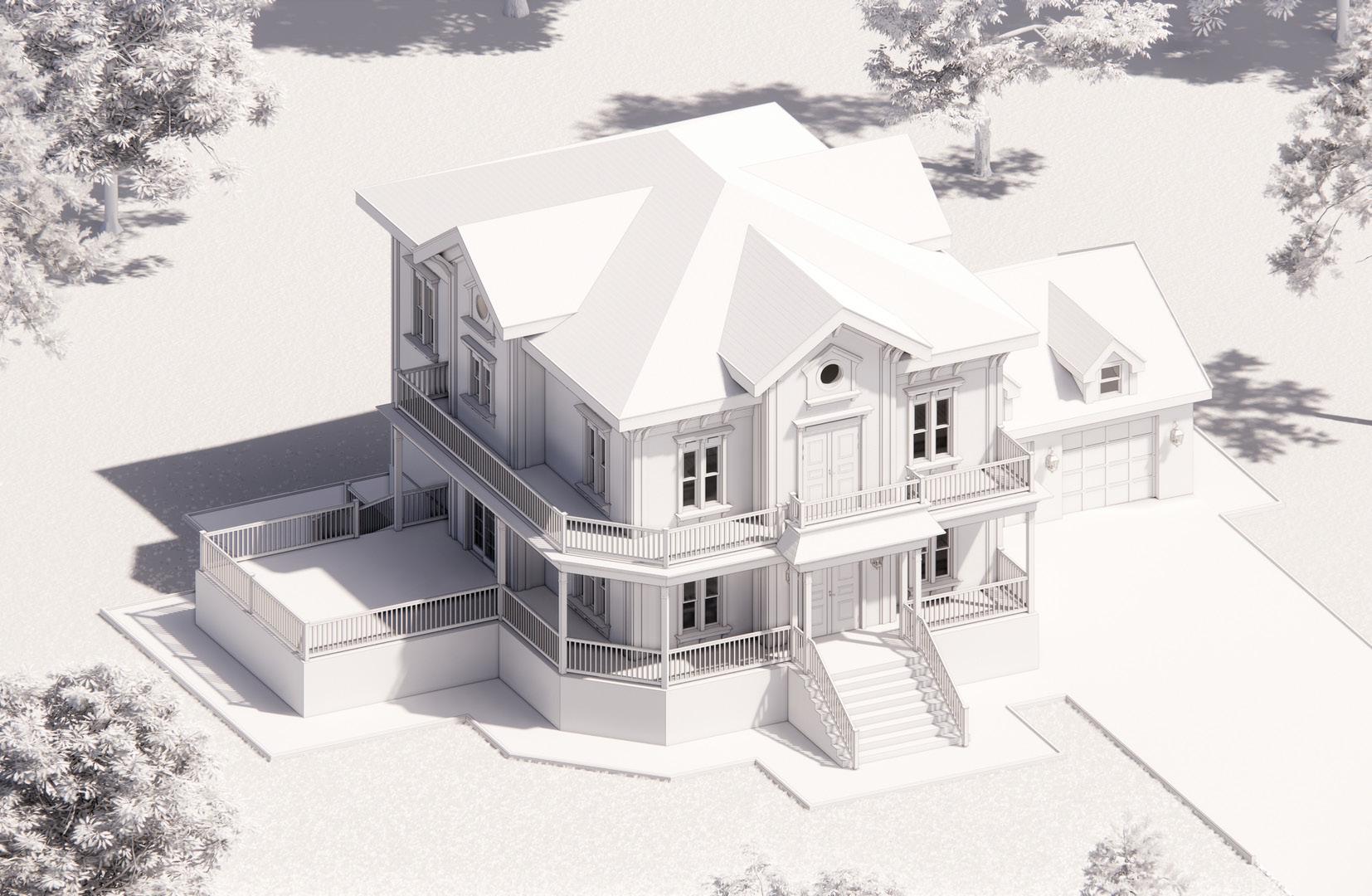

Location: Novoyavorivsk, Ukraine
Year: 2018
The resulting kindergarten is a prime example of how BIM technology can be used to create accurate, detailed 3D models from real-world photos, enabling efficient design development and effective construction.

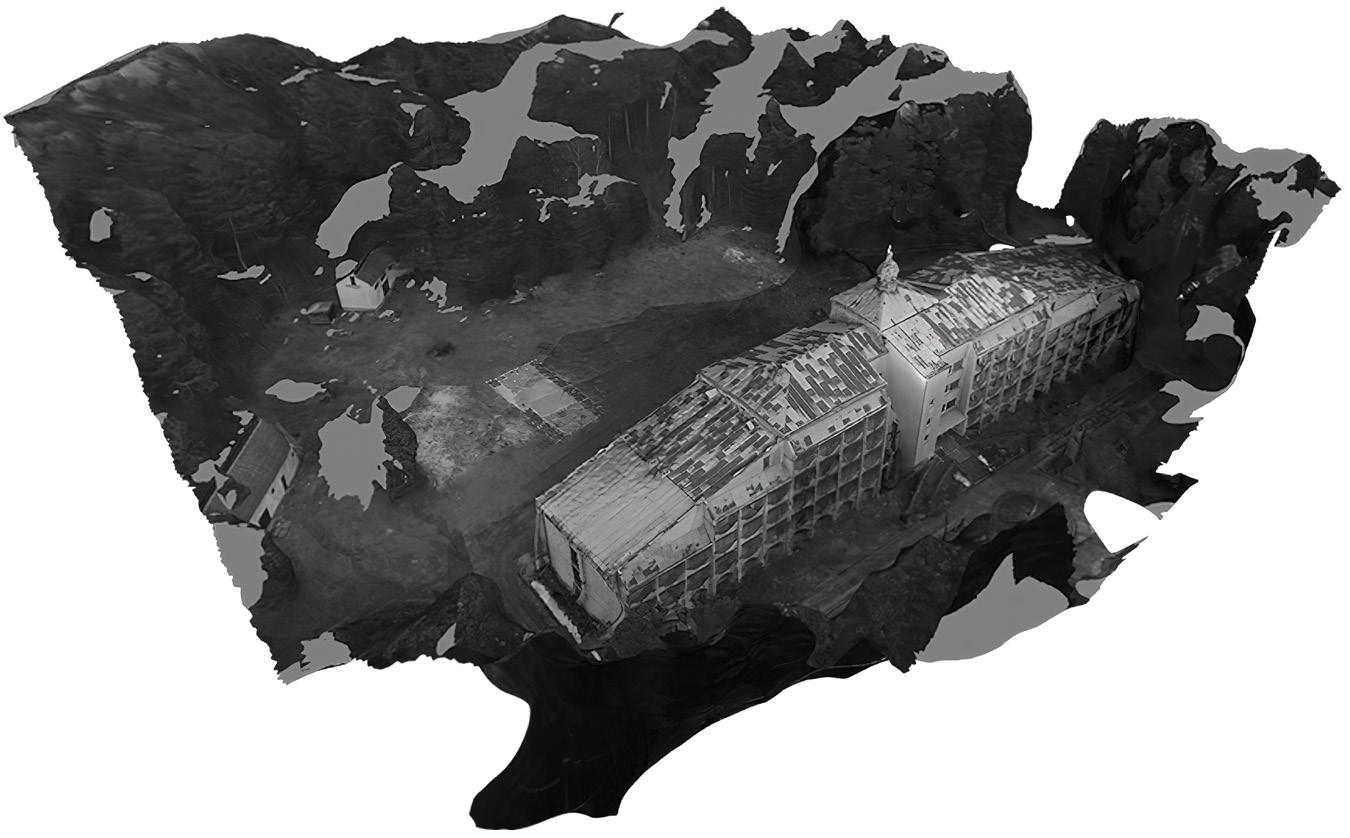
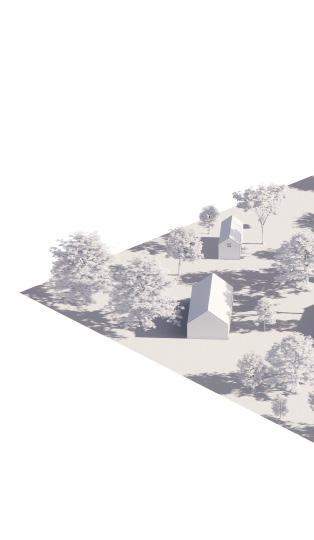 Point Cloud
Converting images to mesh
Point Cloud
Converting images to mesh

Location: Cherkasy, Lviv region, Ukraine
Year: 2021
The resulting winery is a testament to how BIM technology can be used to optimize the integration of complex MEP systems in building design.
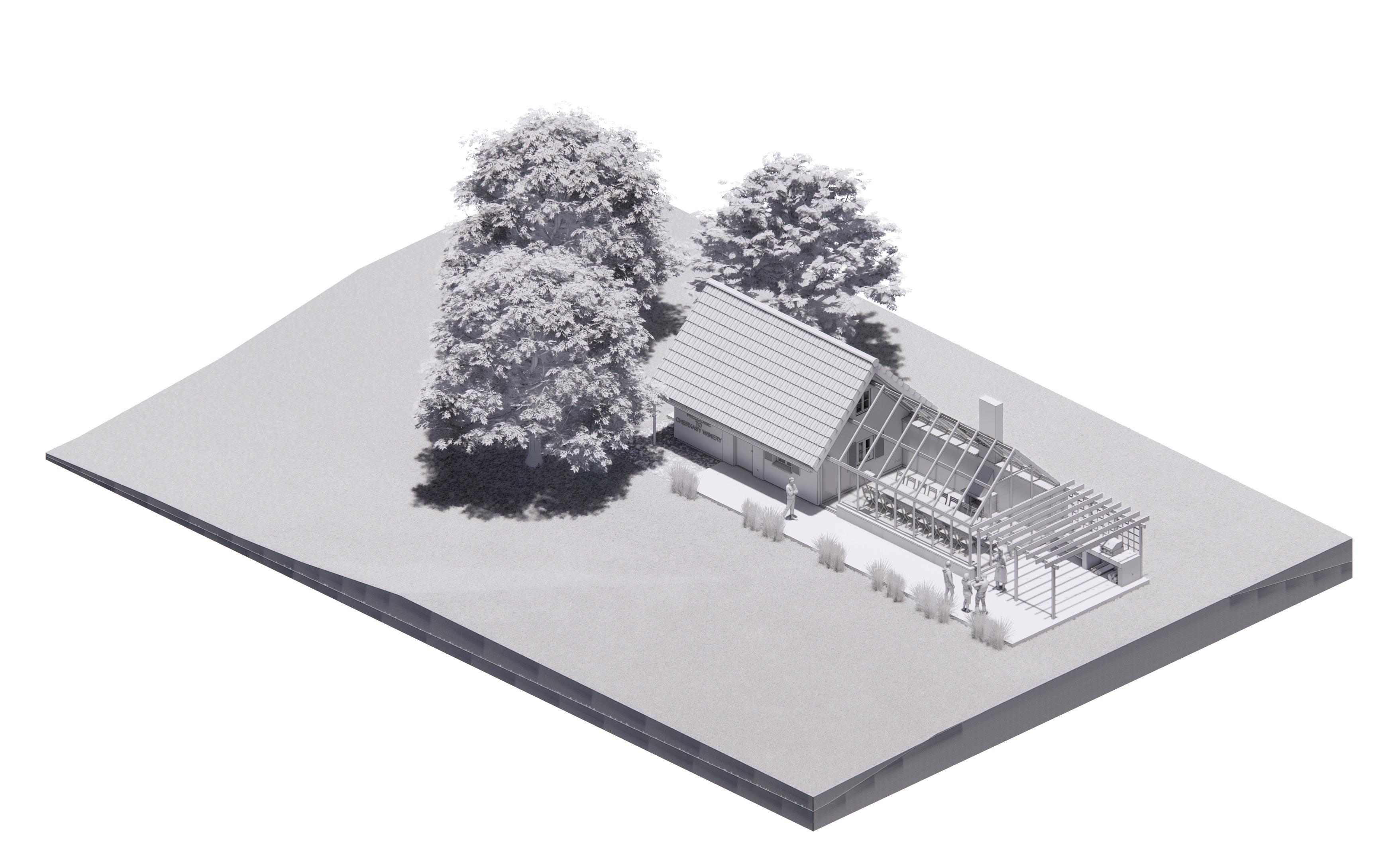

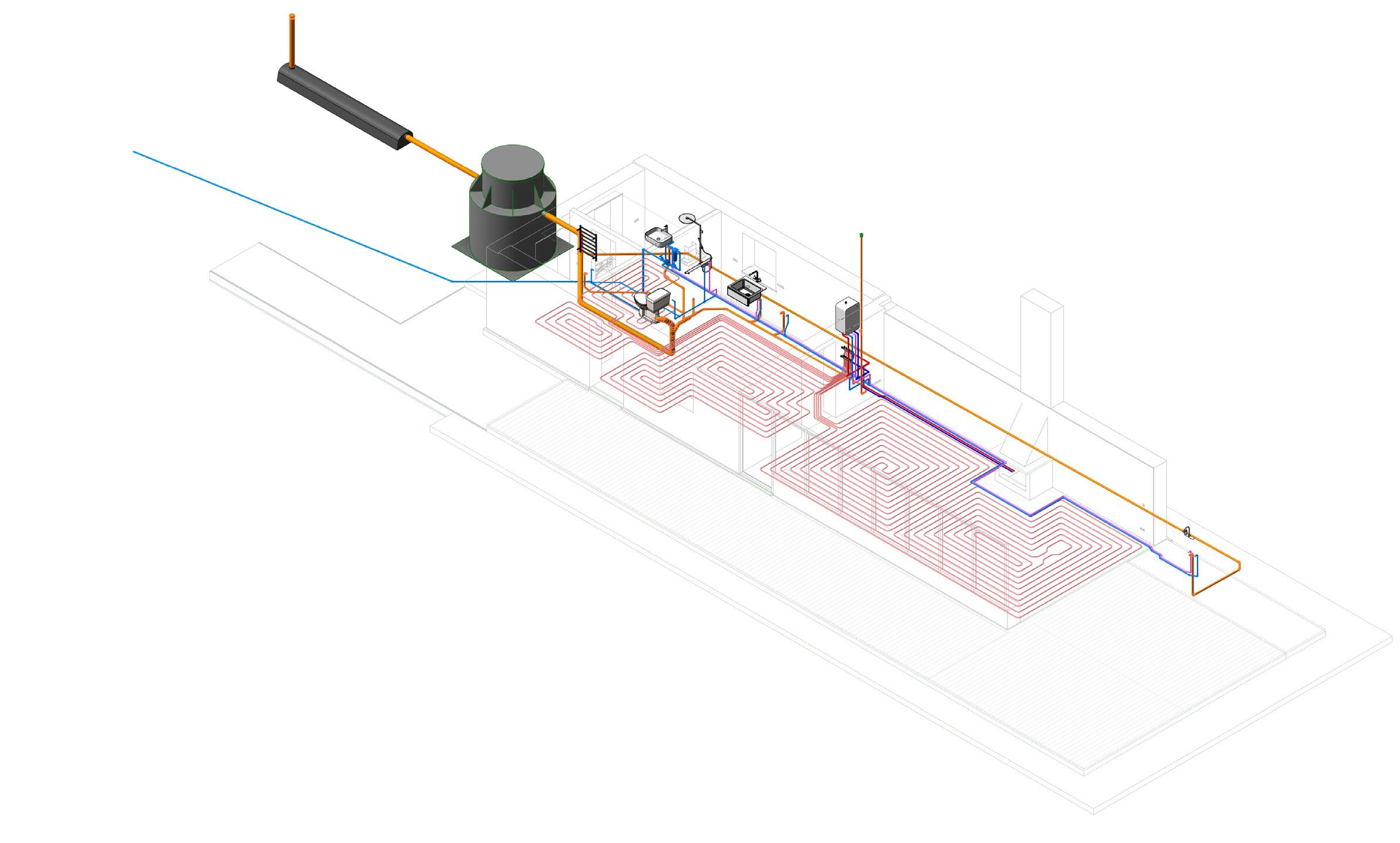
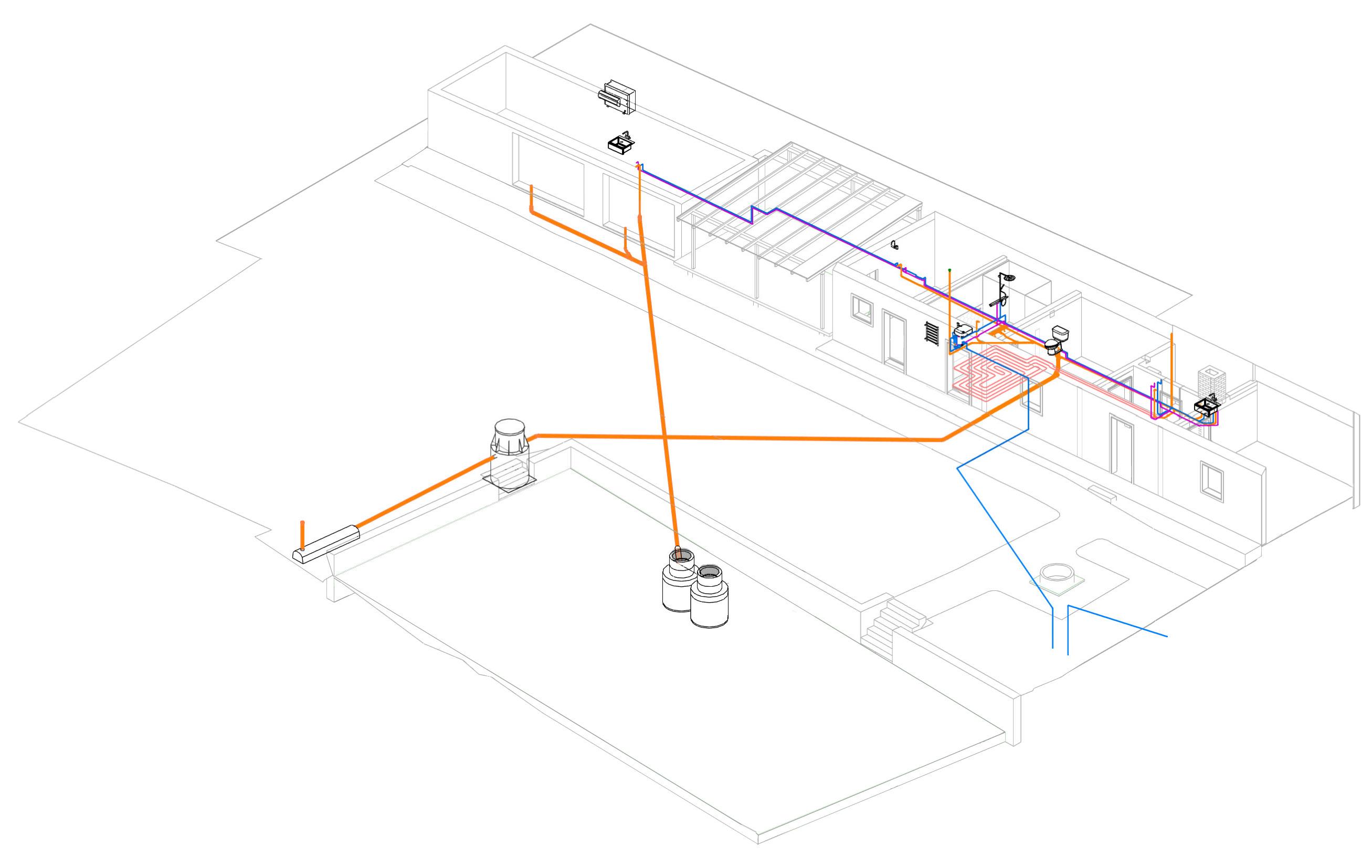
Location: Anyang, Gyeonggi-do, South Korea
Year: 2019
The successful presentation of an underground subway station was largely due to the use of BIM modeling technology, which enabled seamless collaboration between the architects and engineers and the ability to extract all the necessary data directly from the model.
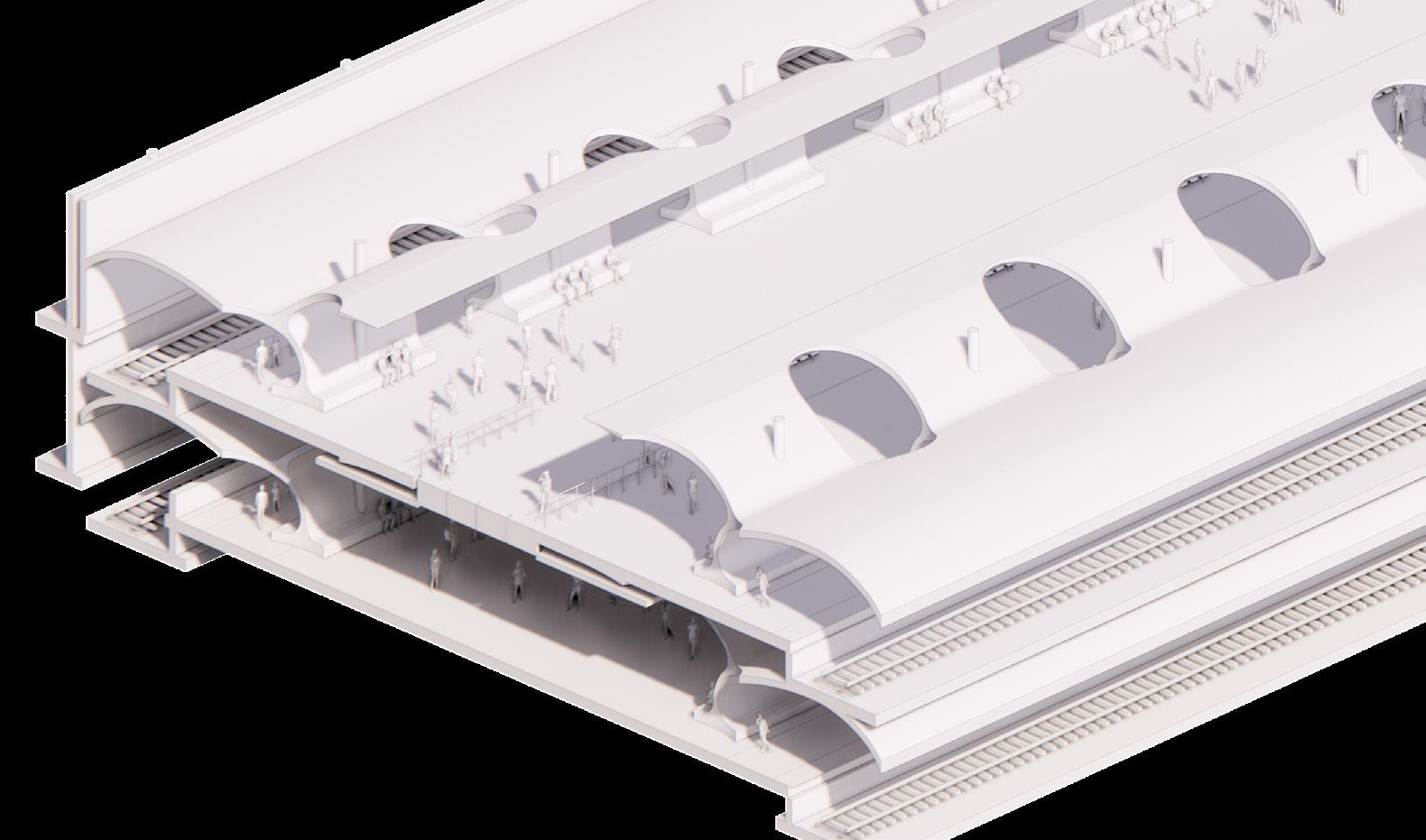


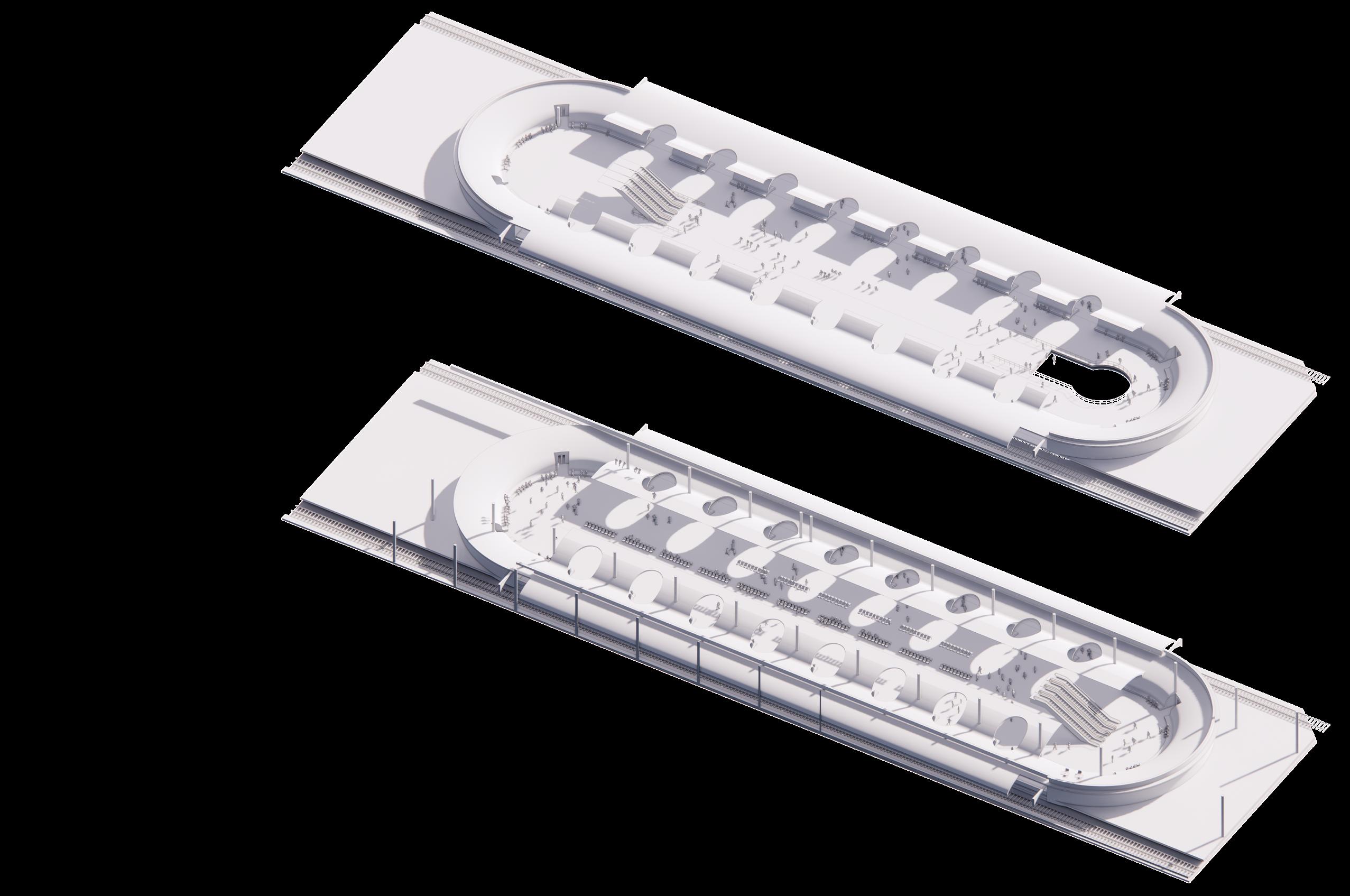
Location: Napa, CA, USA
Year: 2019
Client: Homebound
BIM was used to model the design of a new luxury home, including the integration of high-end finishes and features. The model was also used for 3D Animation and VR.
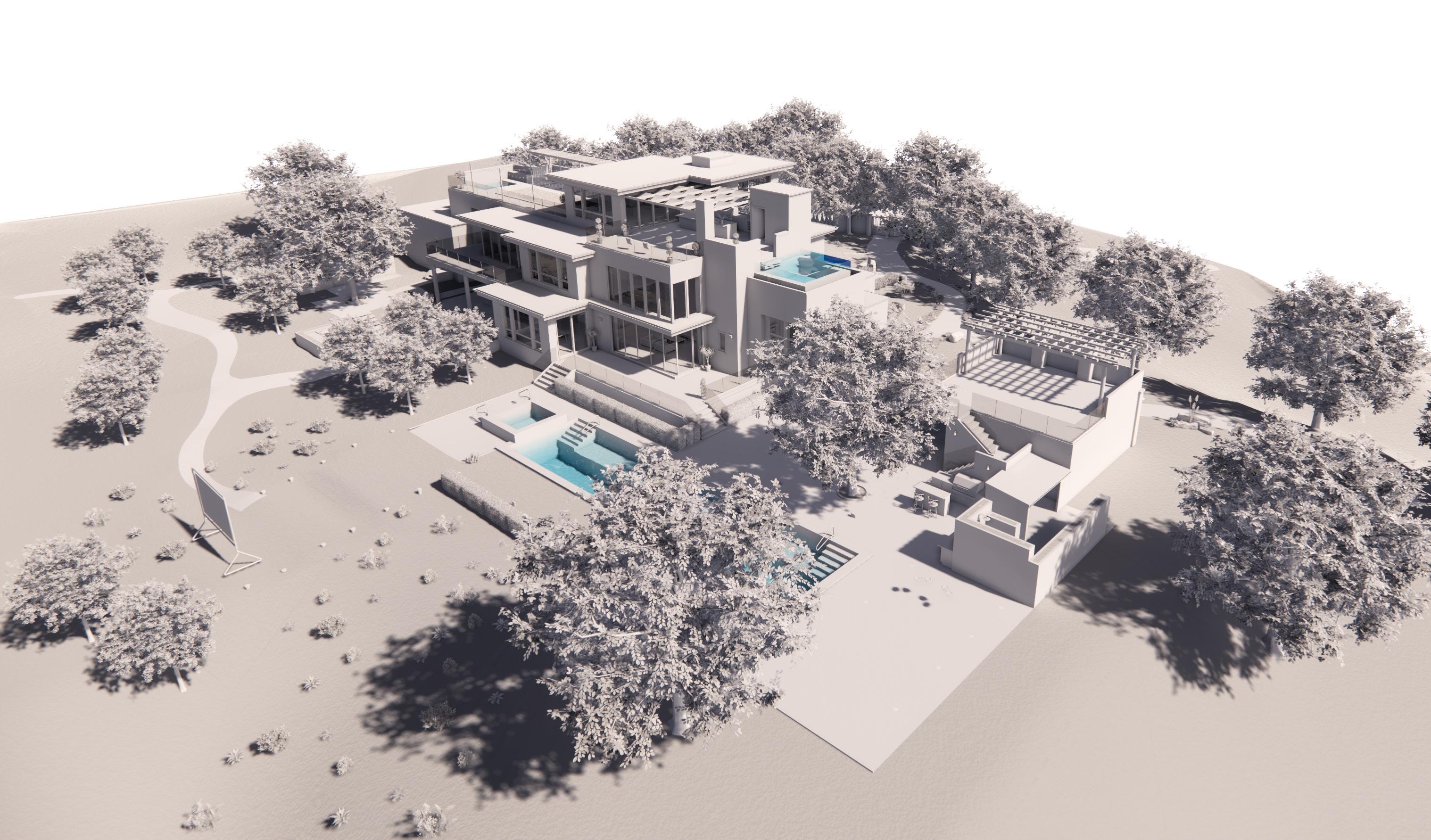

Location: Möhrendorf, Bavaria, Germany
Year: 2019-2022
BIM modeling technology was utilized in the design and construction of a modular house, facilitating efficient coordination of building systems and elements within such a tight space.


Location: France
Year: 2019
Visualization or visualisation (see spelling differences) is any technique for creating images, diagrams, or animations to communicate a message.



