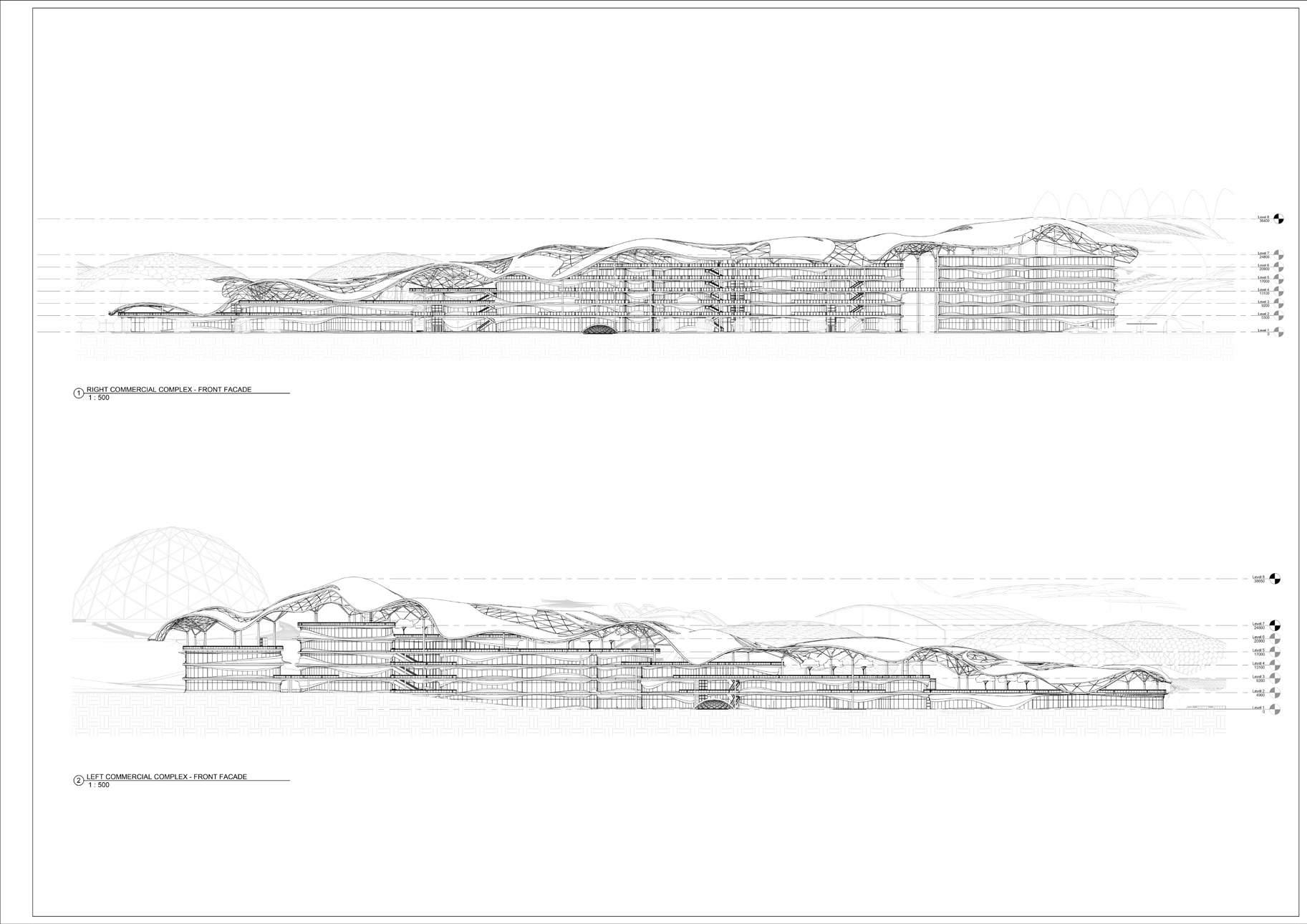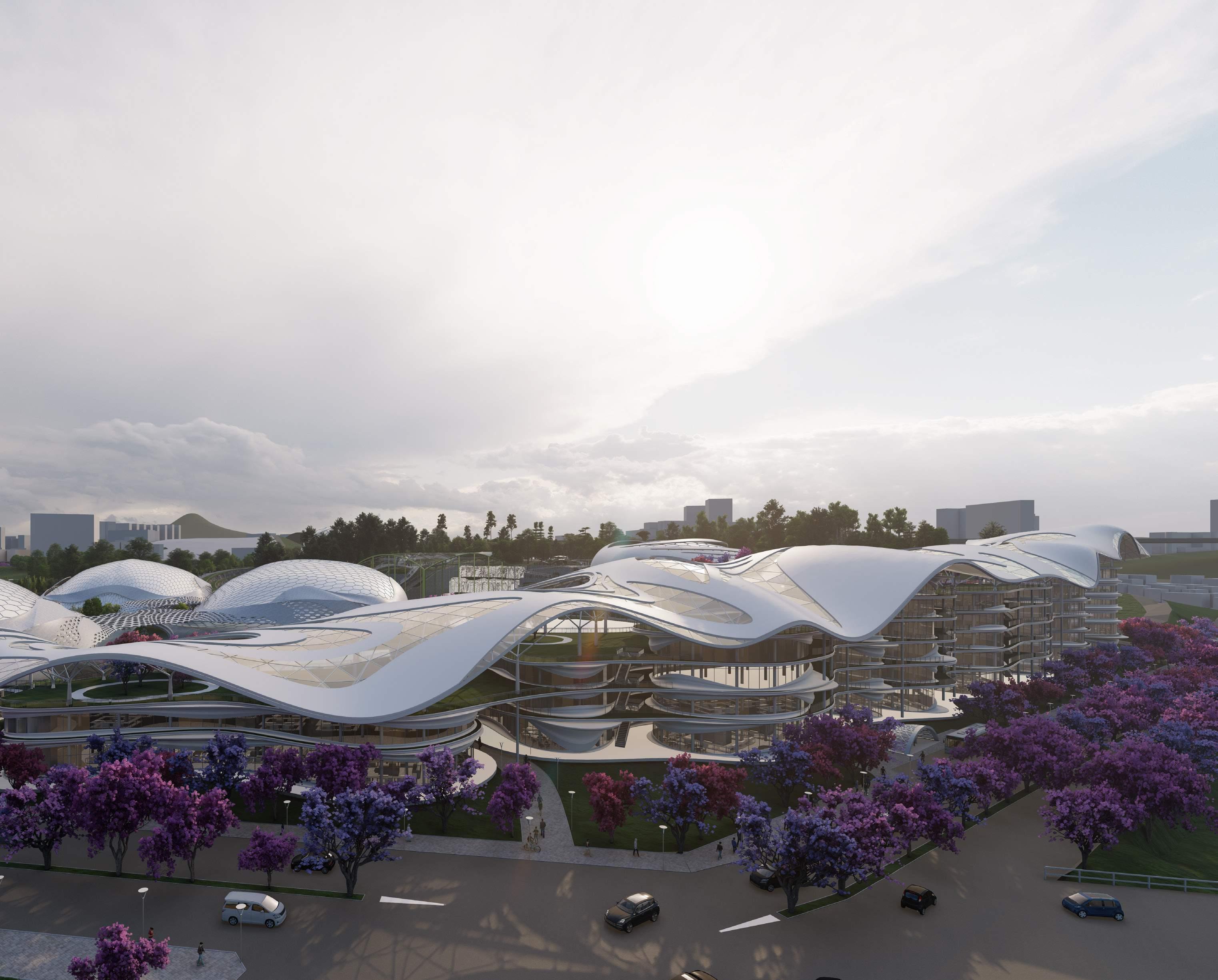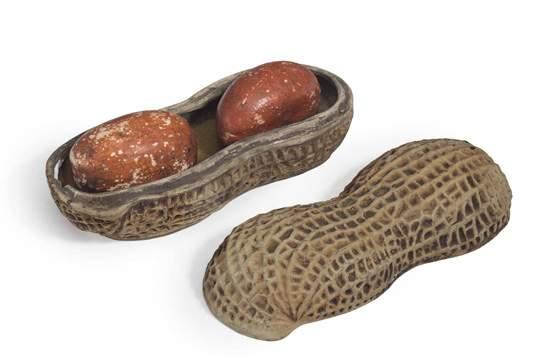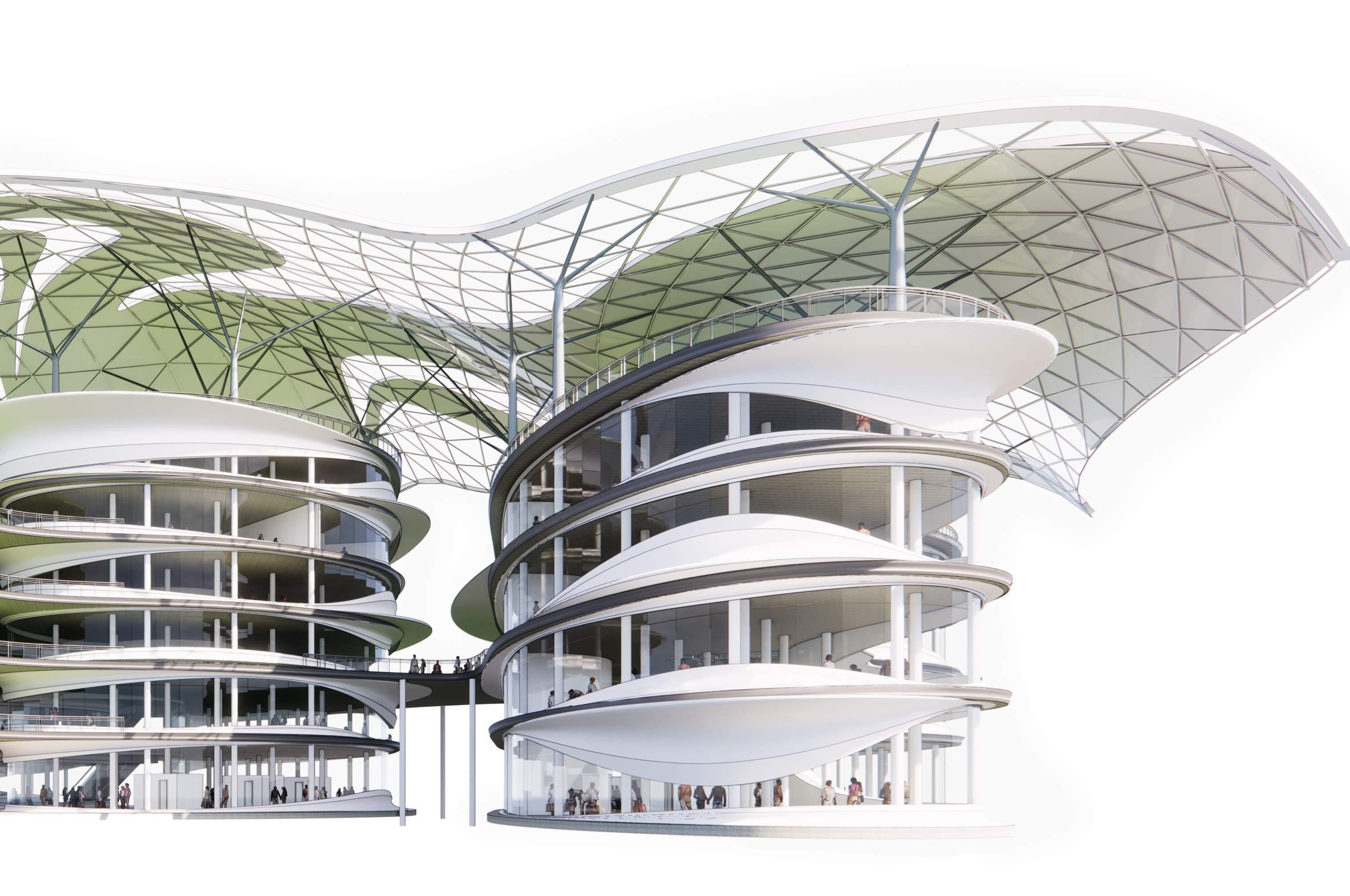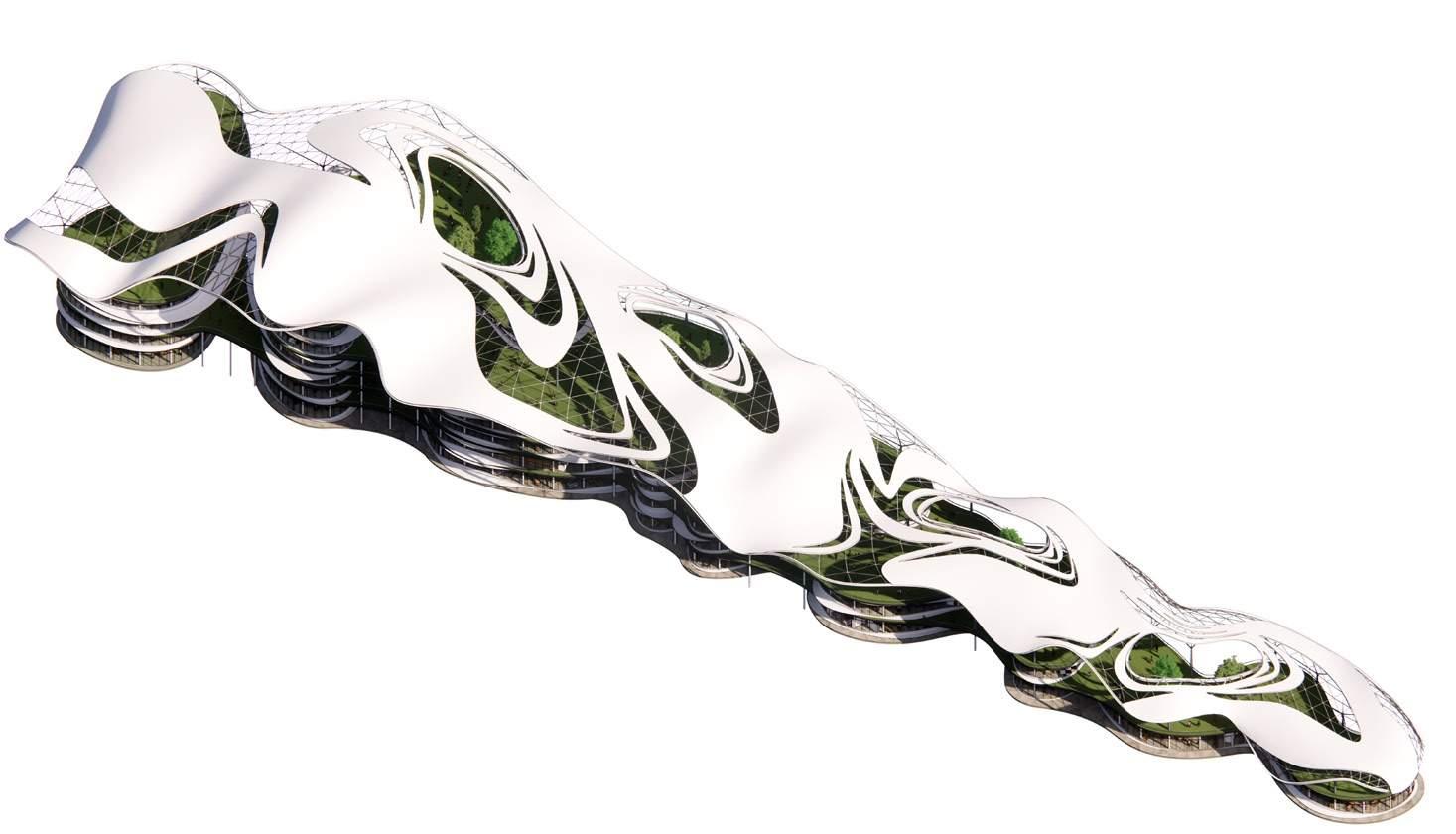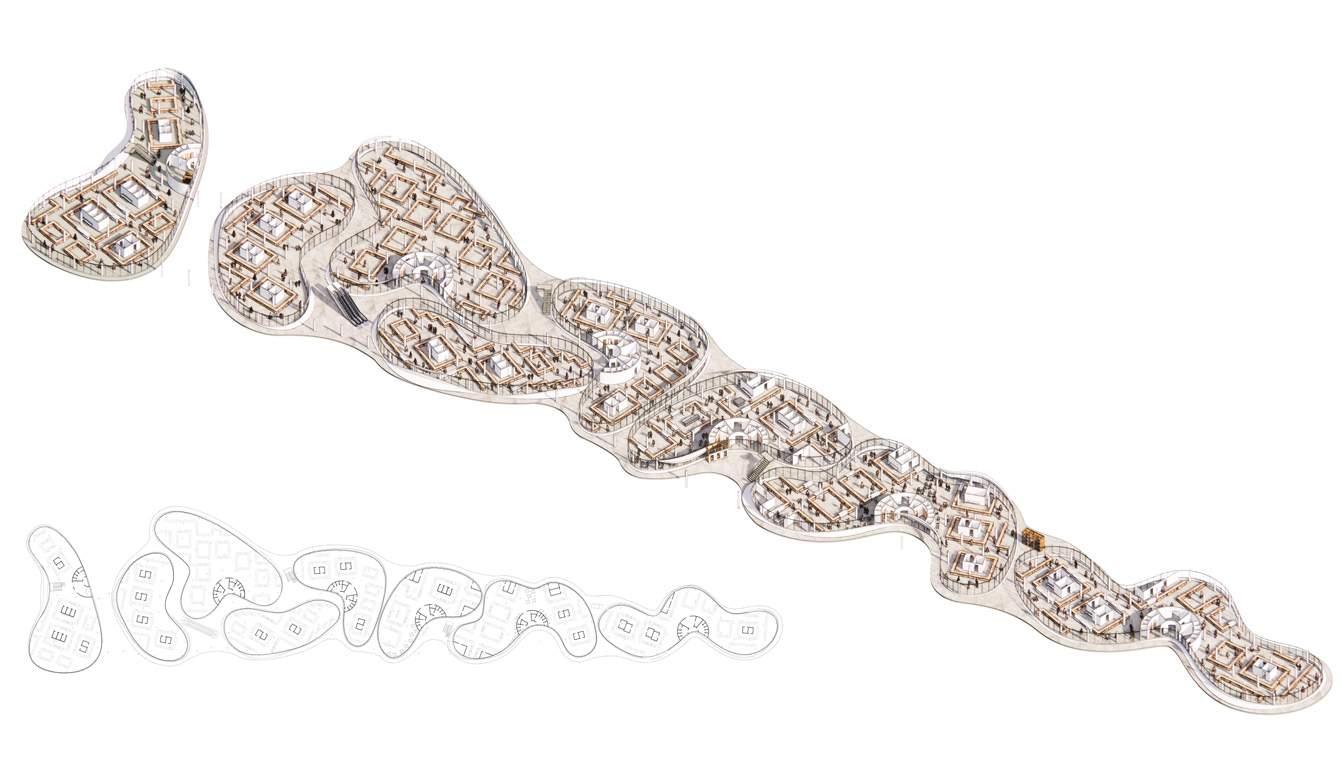ARCHITECTURAL VISUALIZATION











Location: Ytre Enebakk, Norway
Type: Residential
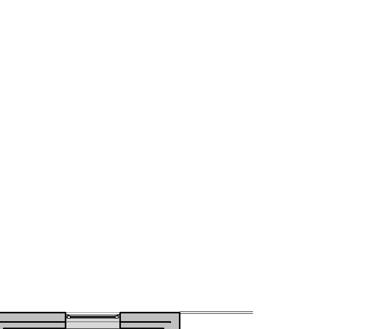
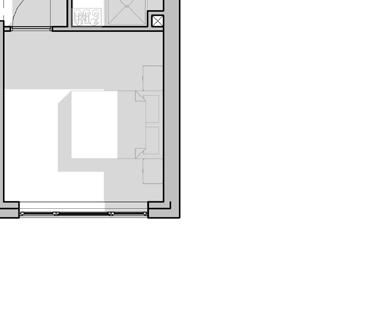
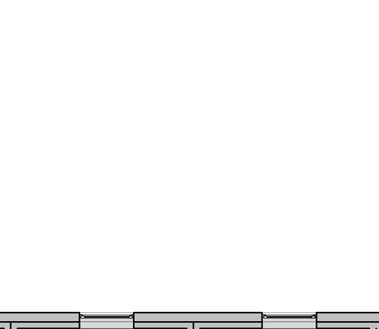
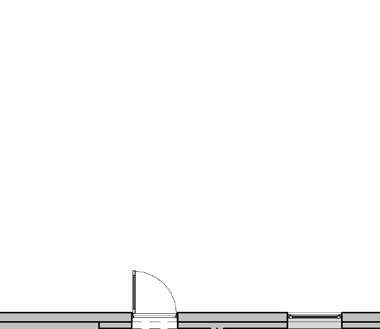

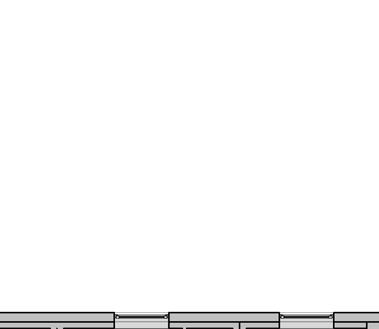
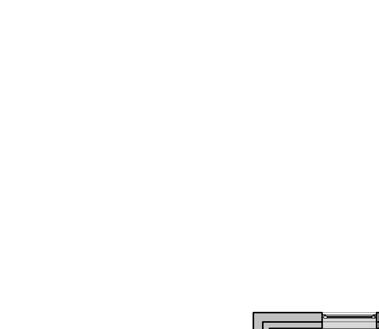
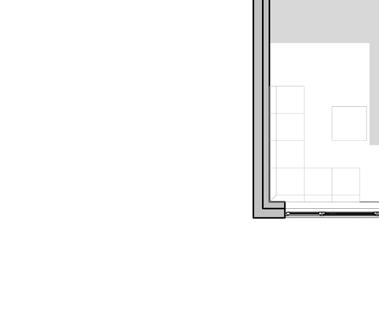
Year: 2018
The idea of these houses is to use single apartment modules, which are joined together and create a fully functional residential building. The floor plan consists of boxes installed by the crane, even the common area with the stairs is designed as a separate block. Developed in collaboration with Sirkel & Mall Architectural company.
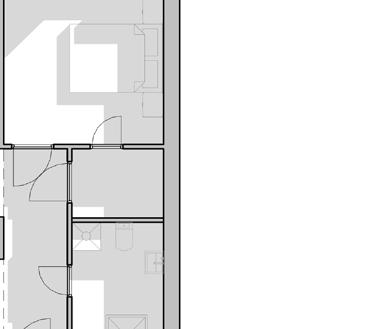



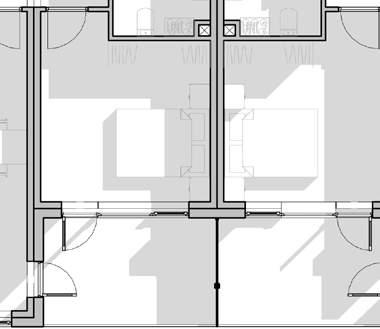
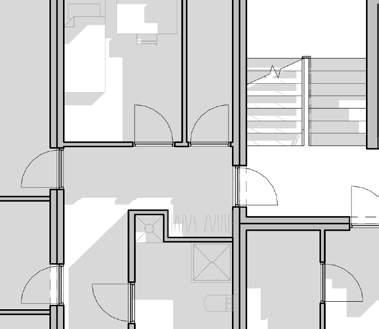
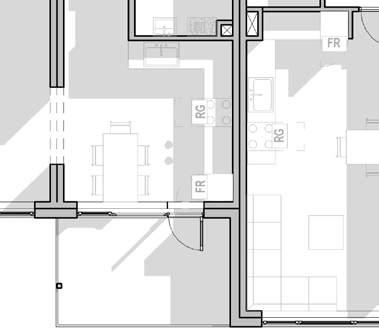
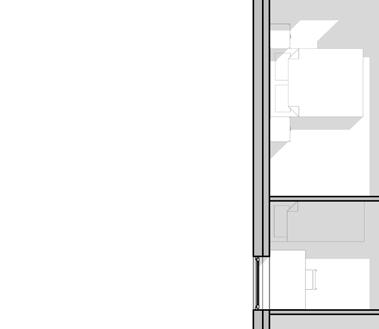


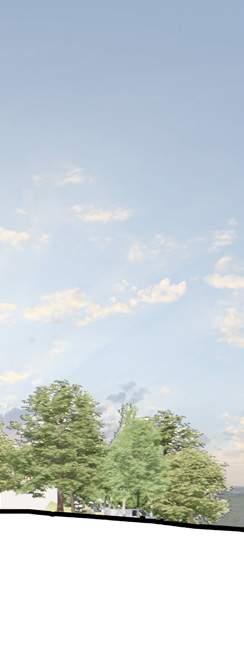
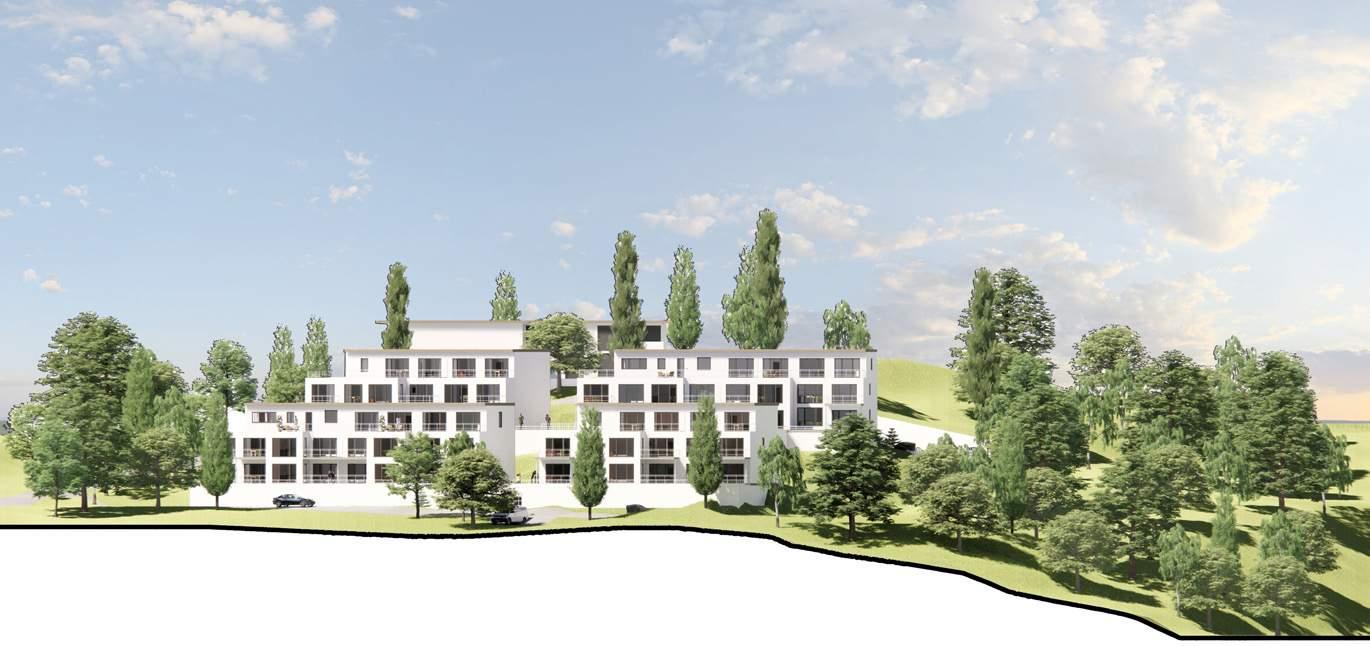

Location: Novoyavorivsk, Ukraine
Type: Public
Year: 2018
The reconstruction of the former monastery involves changing its function to meet the needs of the school. Measurements were made using a drone. Using photogrammetry methods, we managed to build a very accurate BIM model and fit the existing architecture into the new concept.



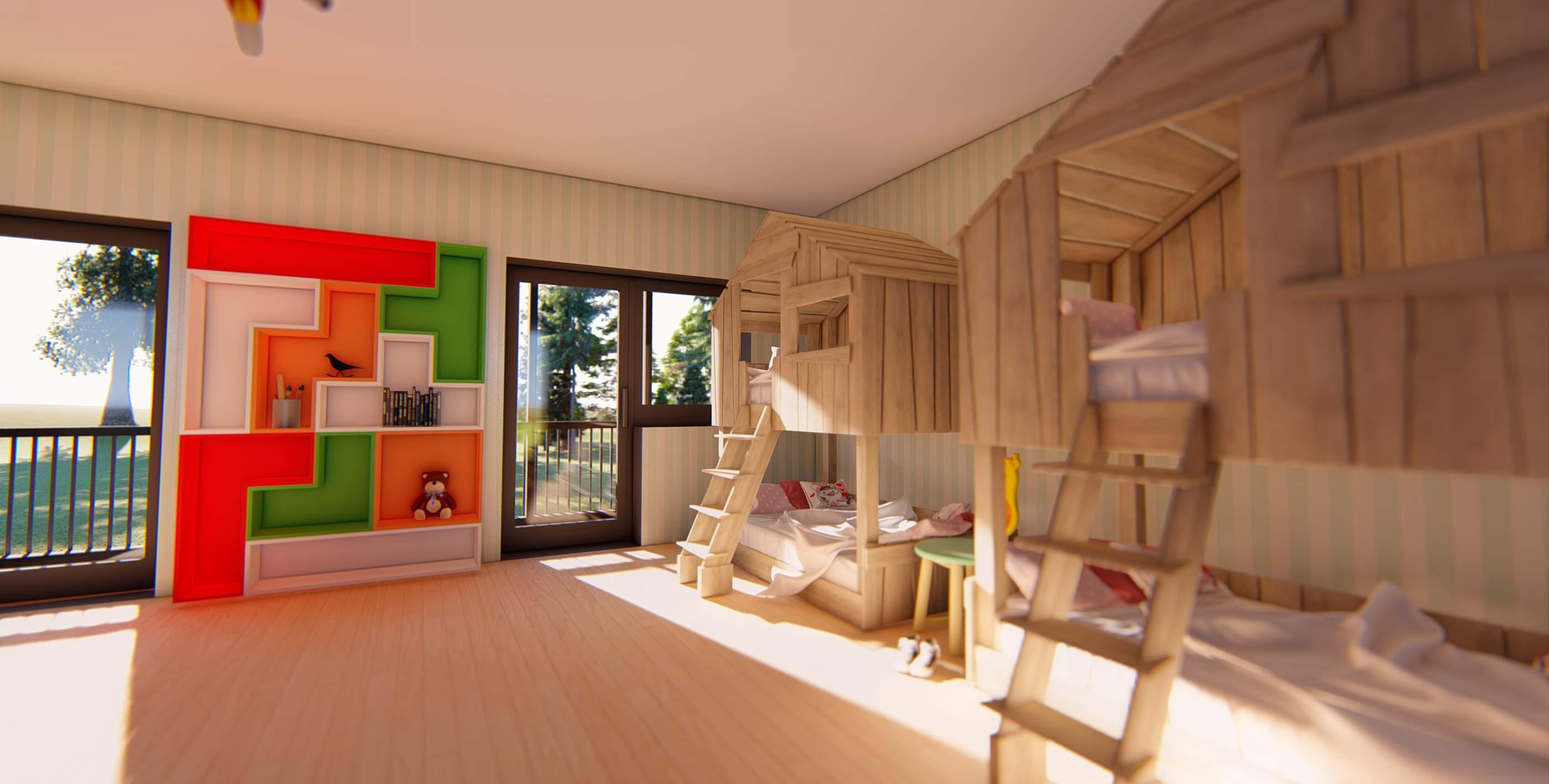
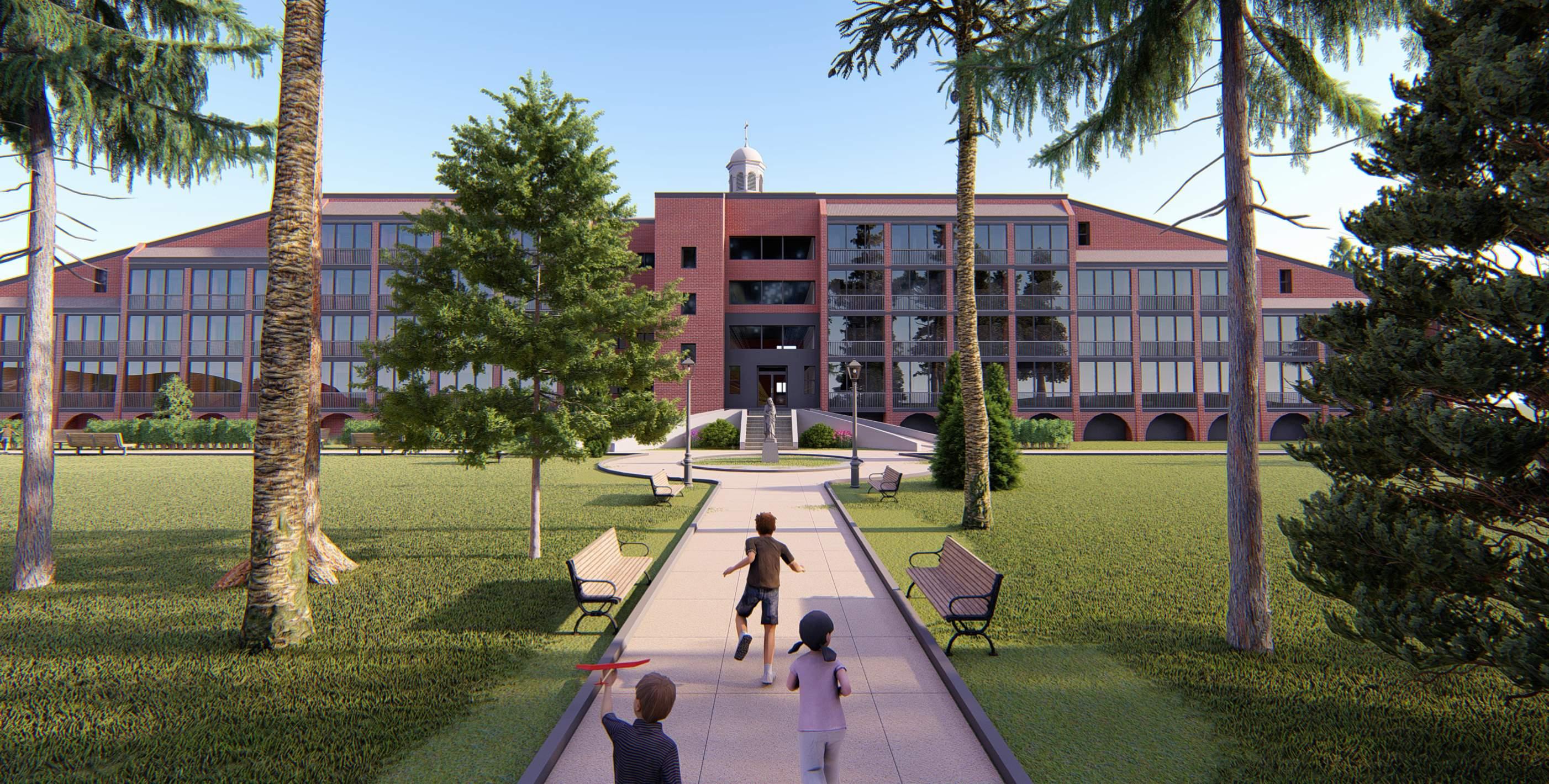
Project: Barn house combined with manufacturing warehouse
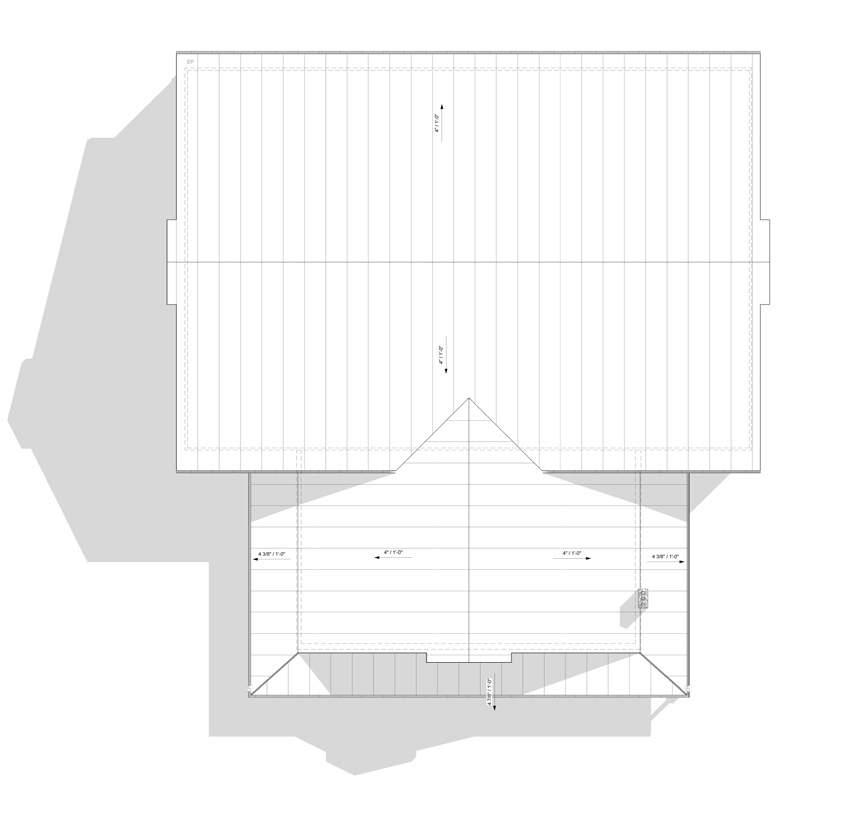
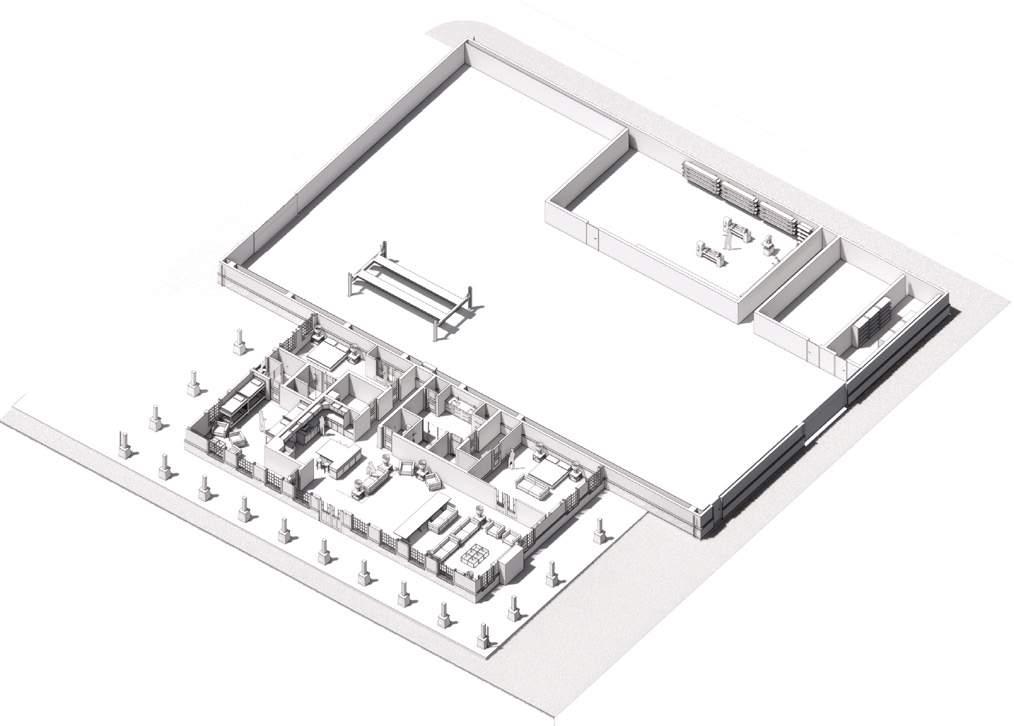
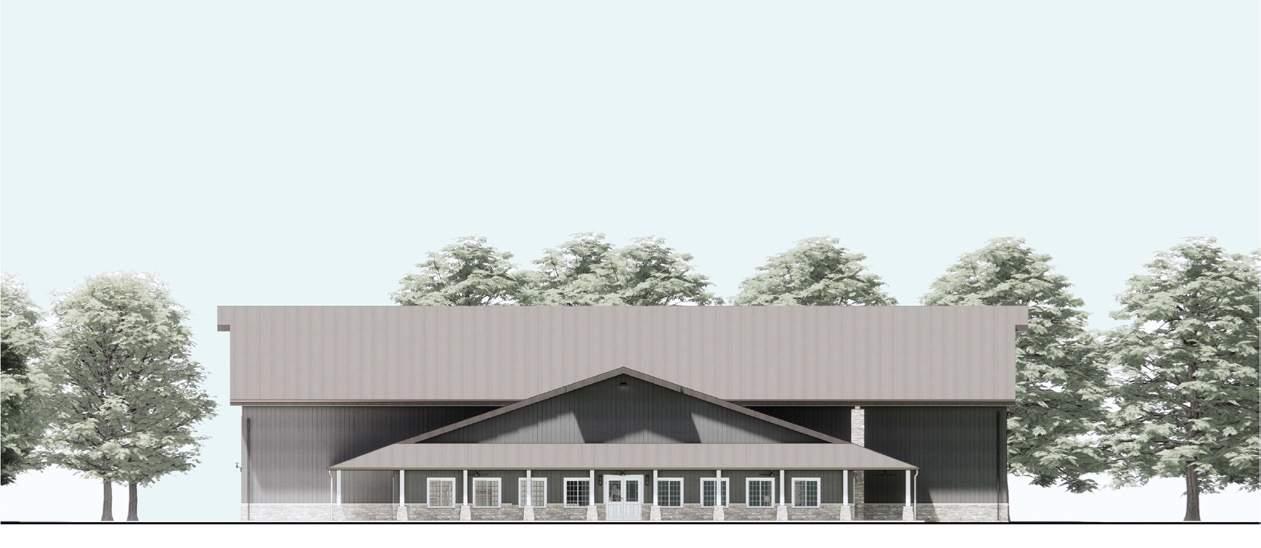

Location: Texas, USA
Year: 2019
This project can be called the American dream. The house is designed in country style and perfectly fit Texas tradiotional architecture. It has two bedrooms, separate bathrooms and a garage/storage room that is used as a woodworking workshop or as a concert hall since the owner is very into country music. Rectangular shapes are due to the technology of prefabricated wooden frame construction, when the walls are assembled from ready-made panels, which reduces the overall cost of construction.
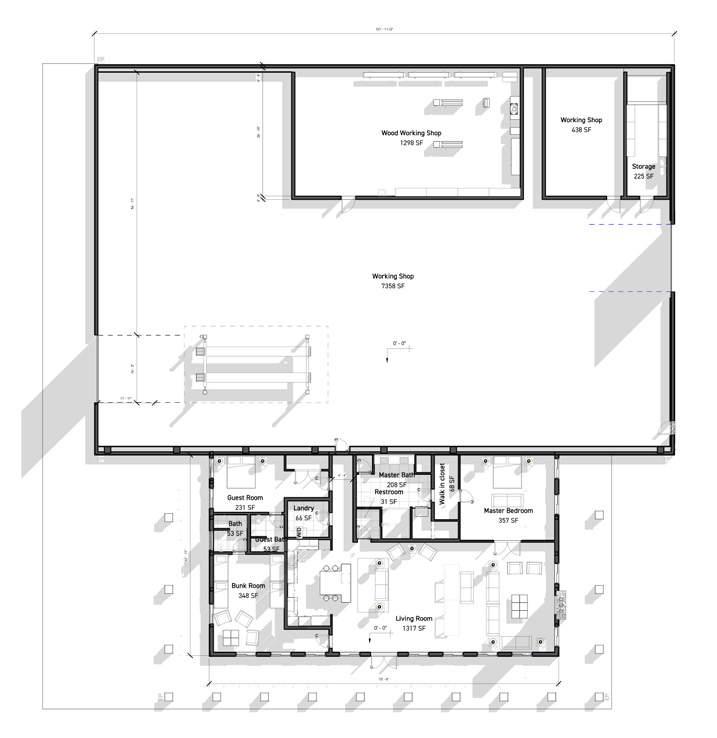

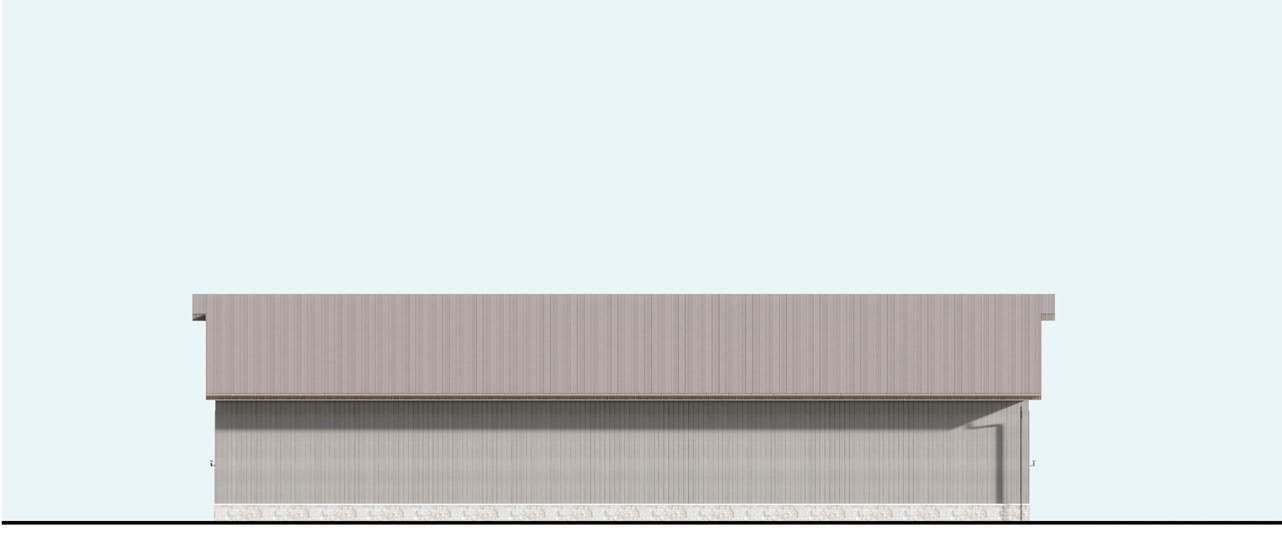

Project: Residential single-family house
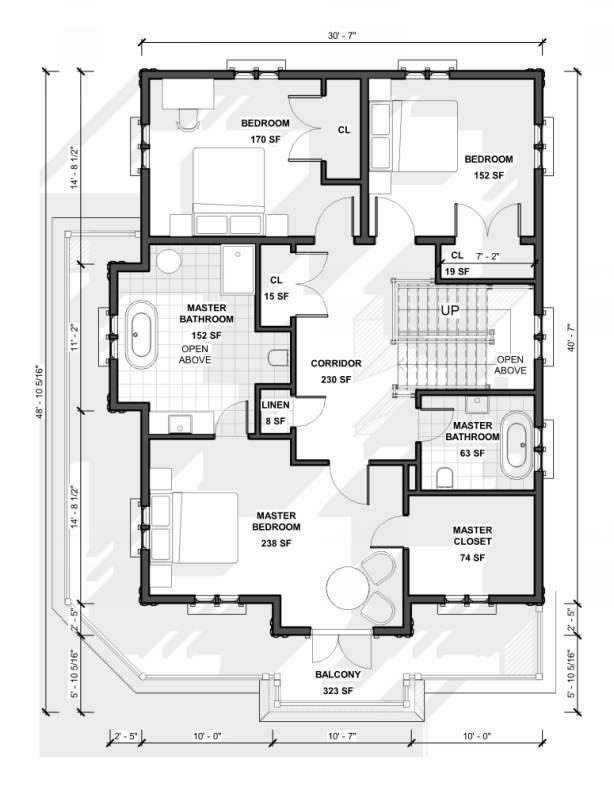

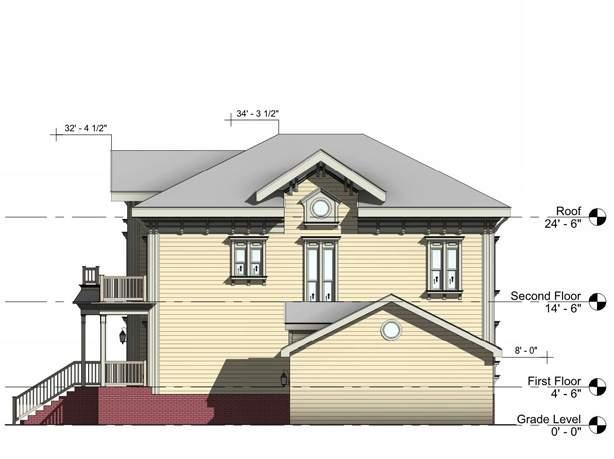

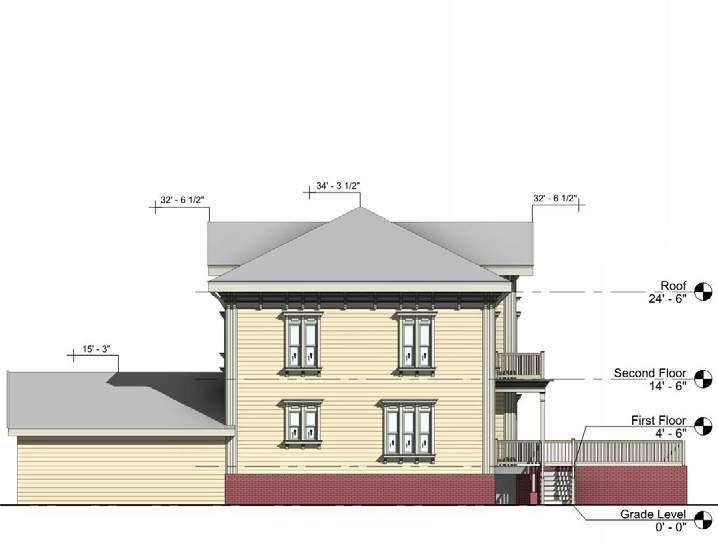
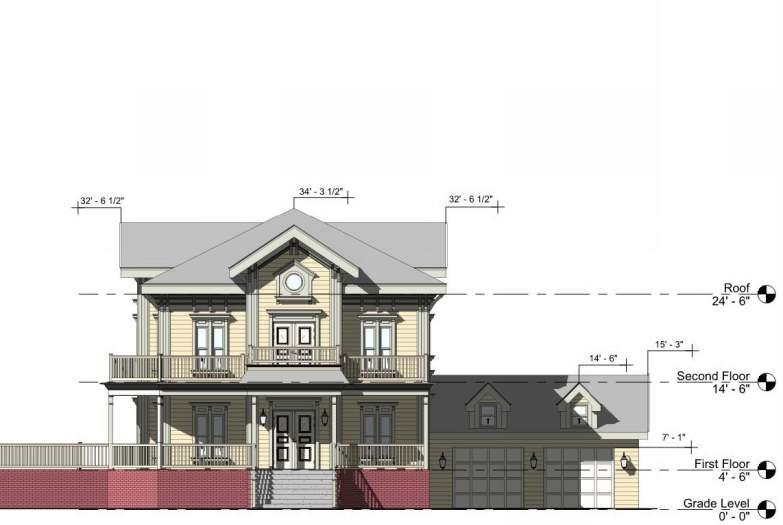
Location: New York area
Year: 2019
The house is located in a fantastic forest in New York County, that’s why it was very important to create an opportunity to enjoy time in nature. The client liked the Victorian style and the front gable that welcomes guests was very important. Moldings in the corners and around the windows helped to achieve the desired effect.
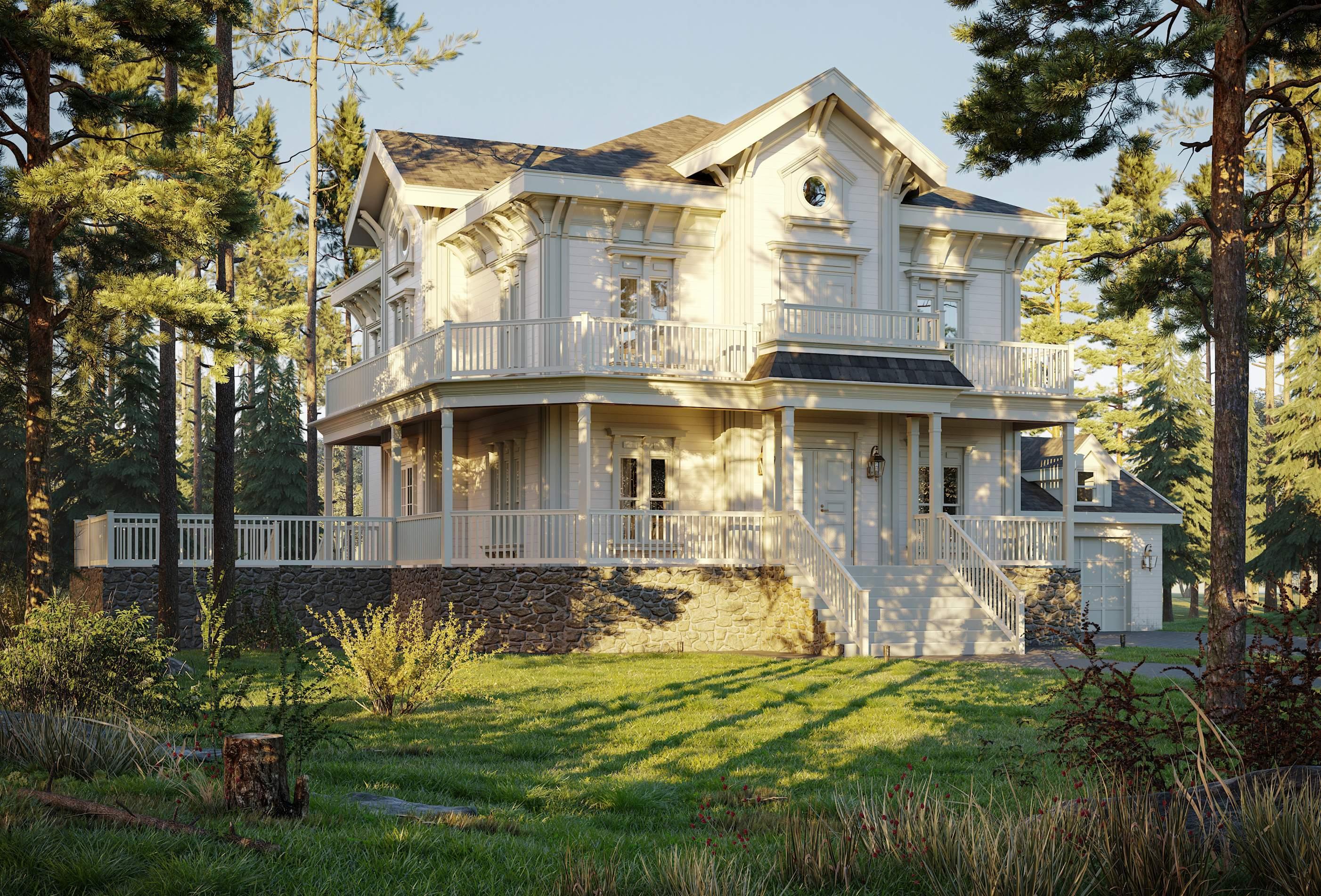
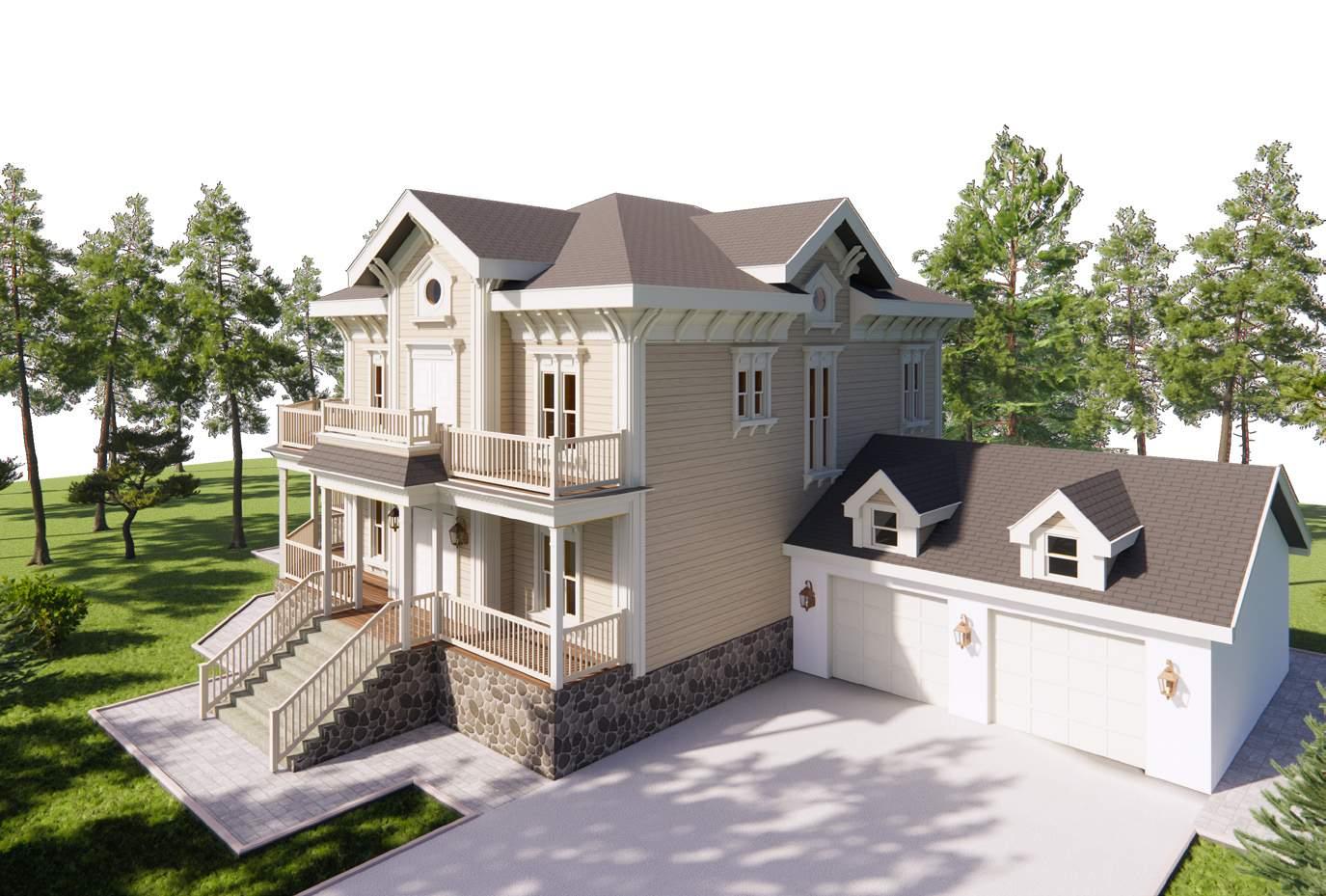
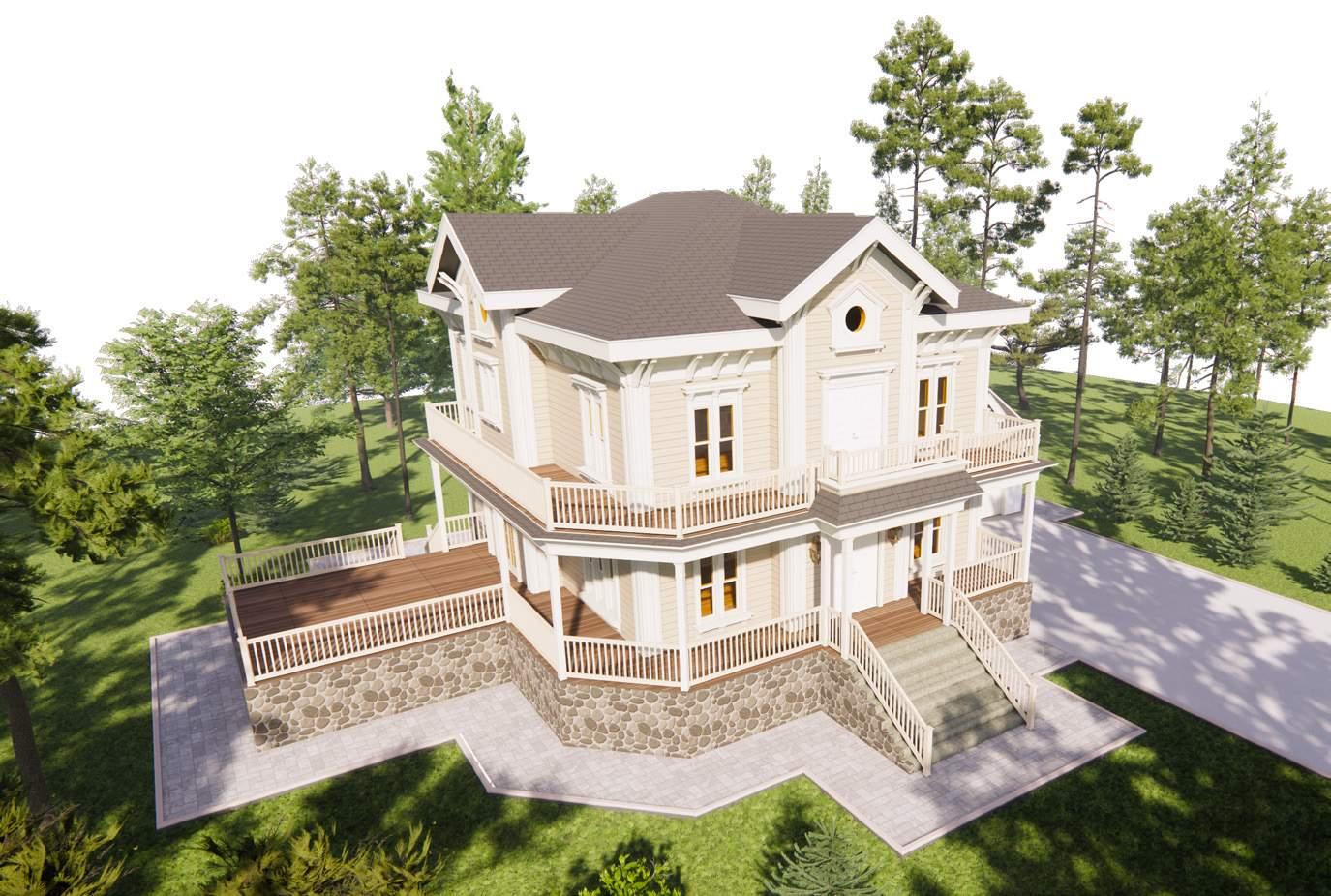
Location: Santa Maria, California, USA
Type: Residential
Year: 2019
Our proposal of the site plan was developed for Halsell Builders in sunny California. We needed to follow the local architectural design requirements, which are very strict in Santa Maria. There are 4 different types of single-family houses. At the center of the quarter is located a nice playground and sport-activities zone, where you can play basketball or have barbeque with the friends.



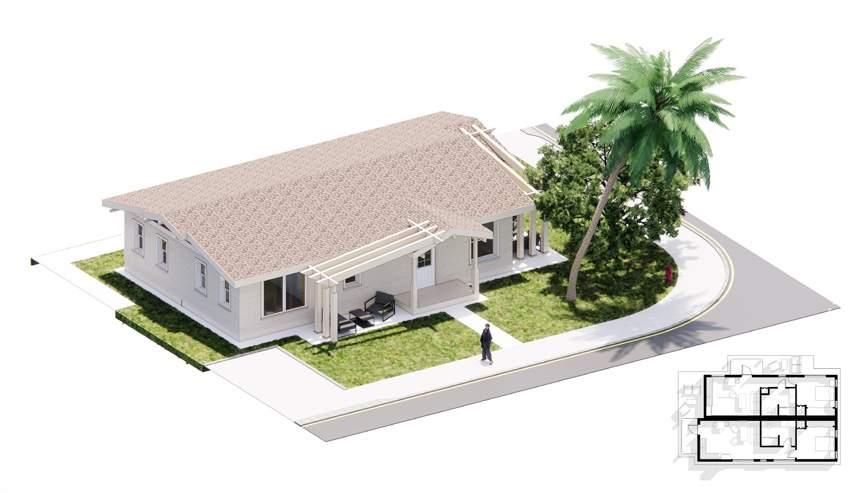


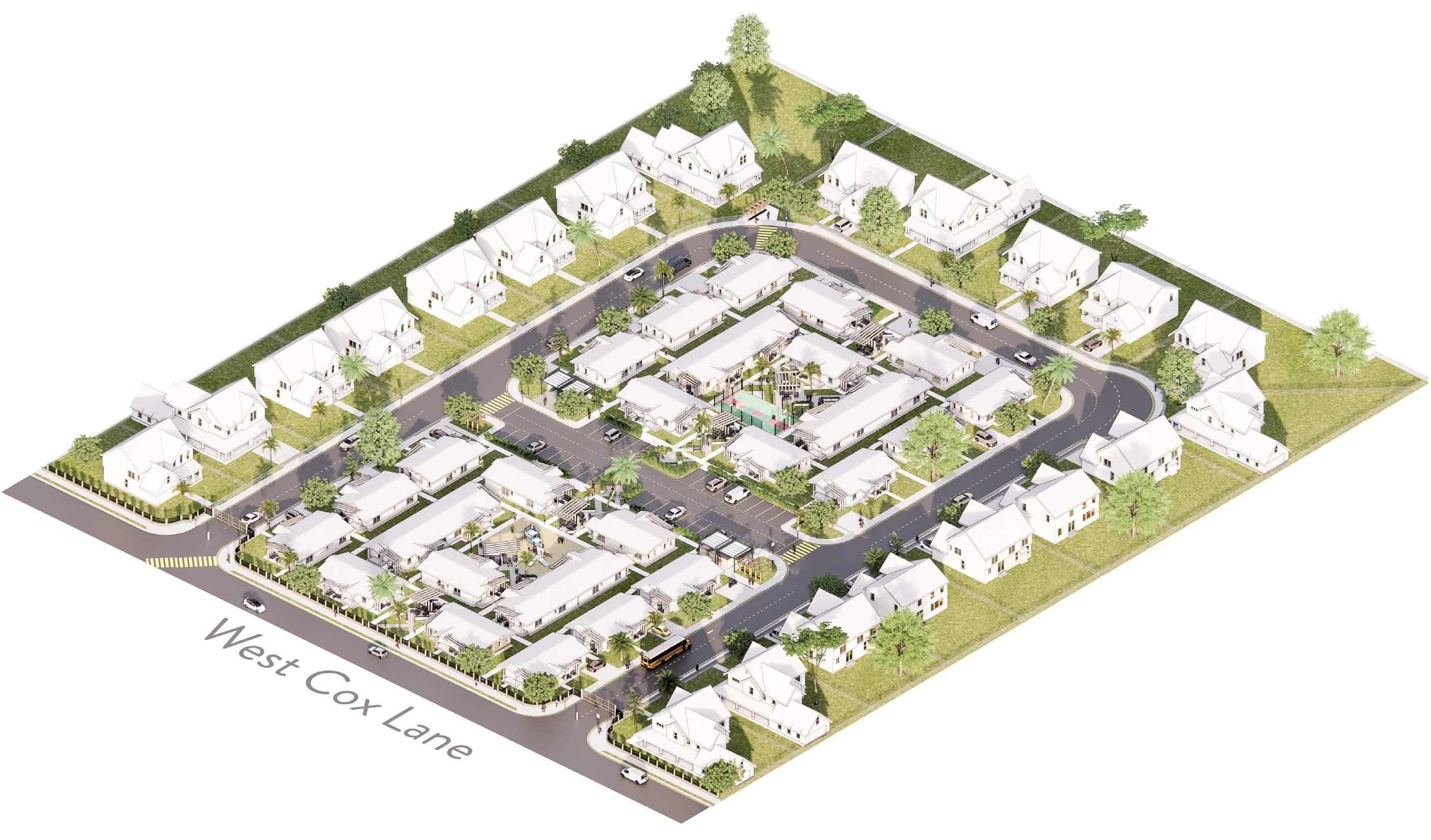
Location: Cherkasy, Lviv region, Ukraine
Type: Commercial
Year: 2021
The winery project has a special meaning for our team, as it is a dream place that we hope each of us can reach. In particular, what makes this project special is that we took responsibility for the reconstruction of a family home where entire generations once grew up. In the future, both plots, devided in the middle by the rural road should function as an eco-homestead, where tourists can be accommodated and wine festivals can be held. The complex consists of a winery, a garden, a family house, a hostel and a tasting room with a view on the vineyards.
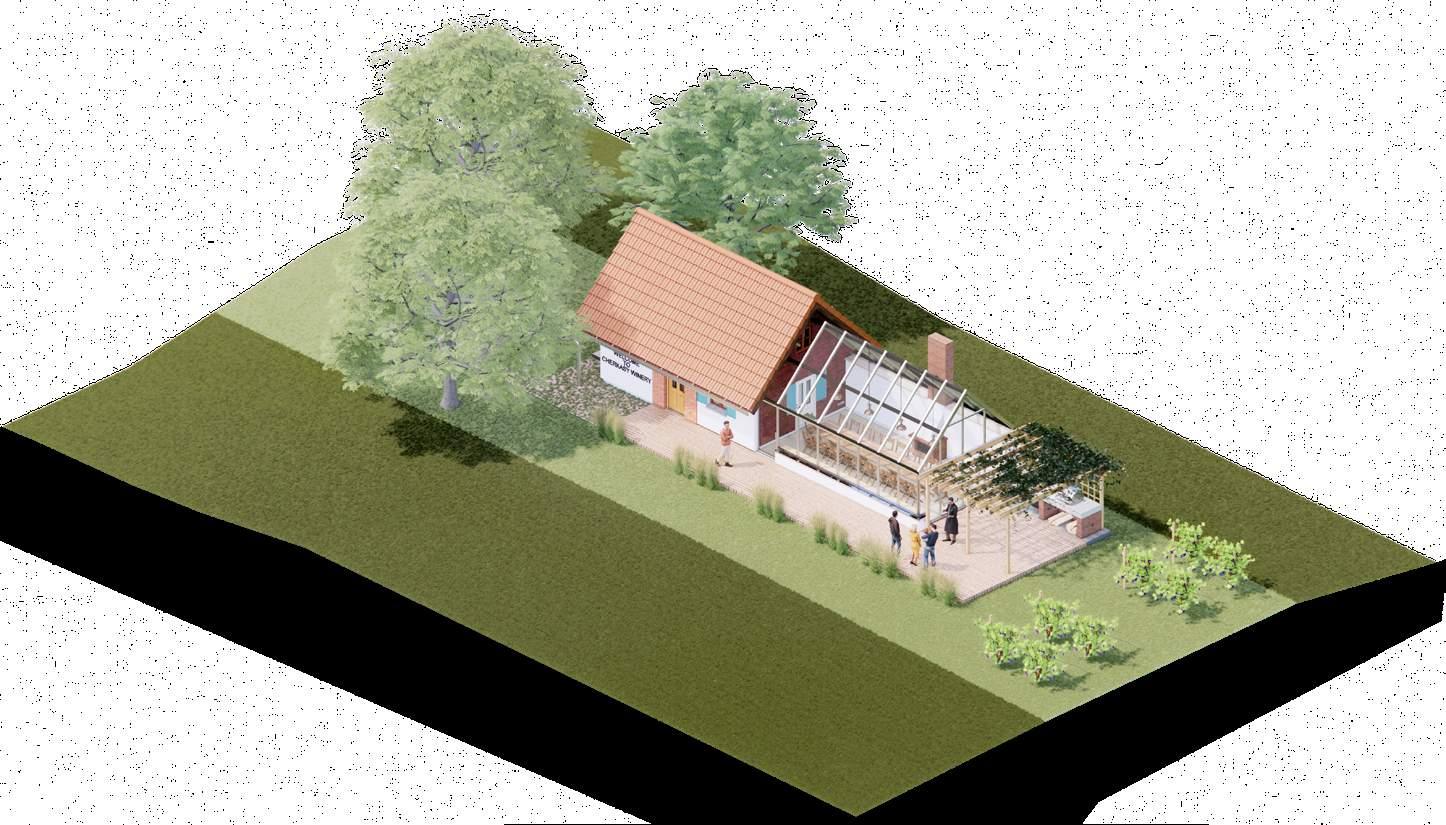


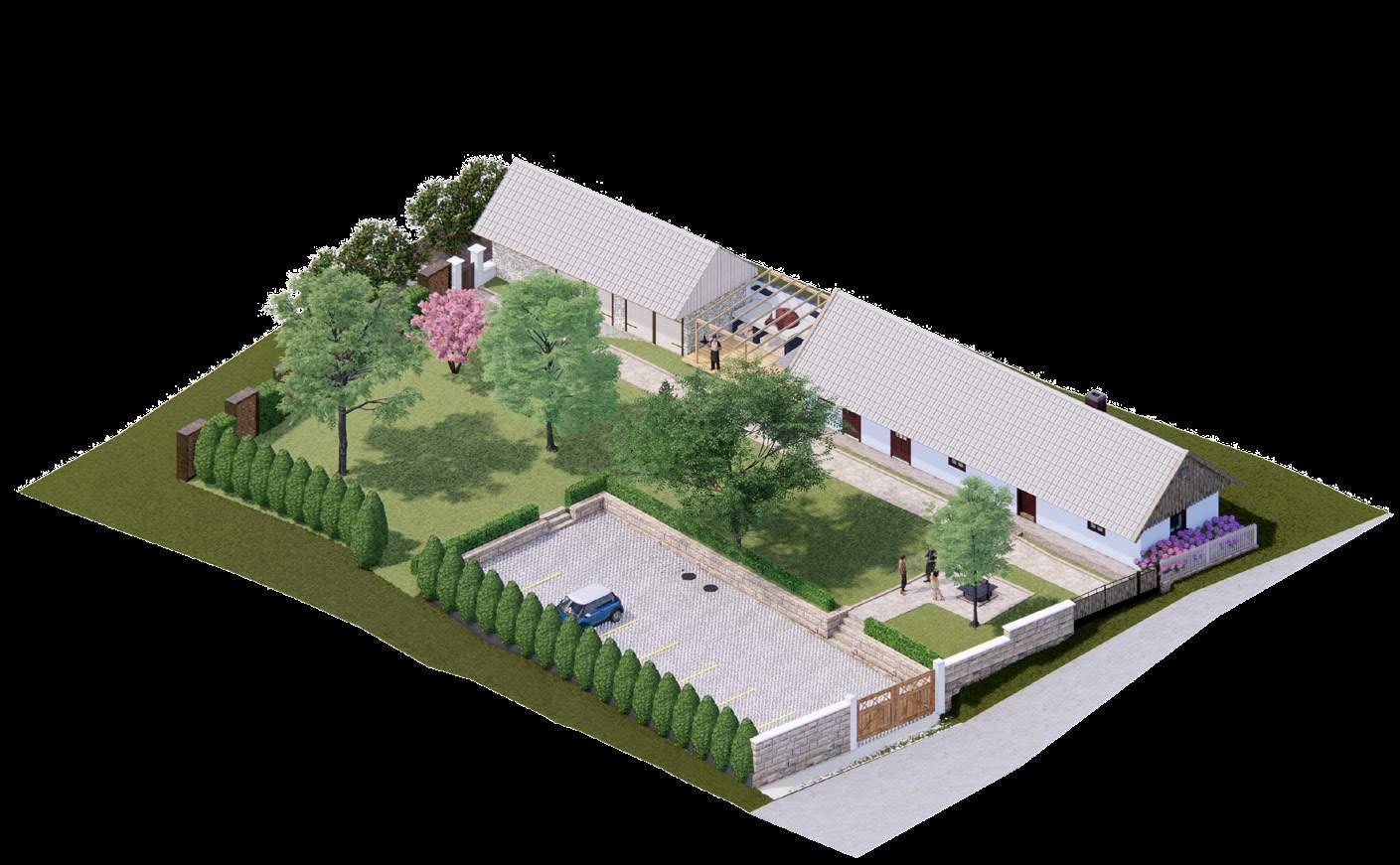




Location: Calgary, Canada
Type: Residential
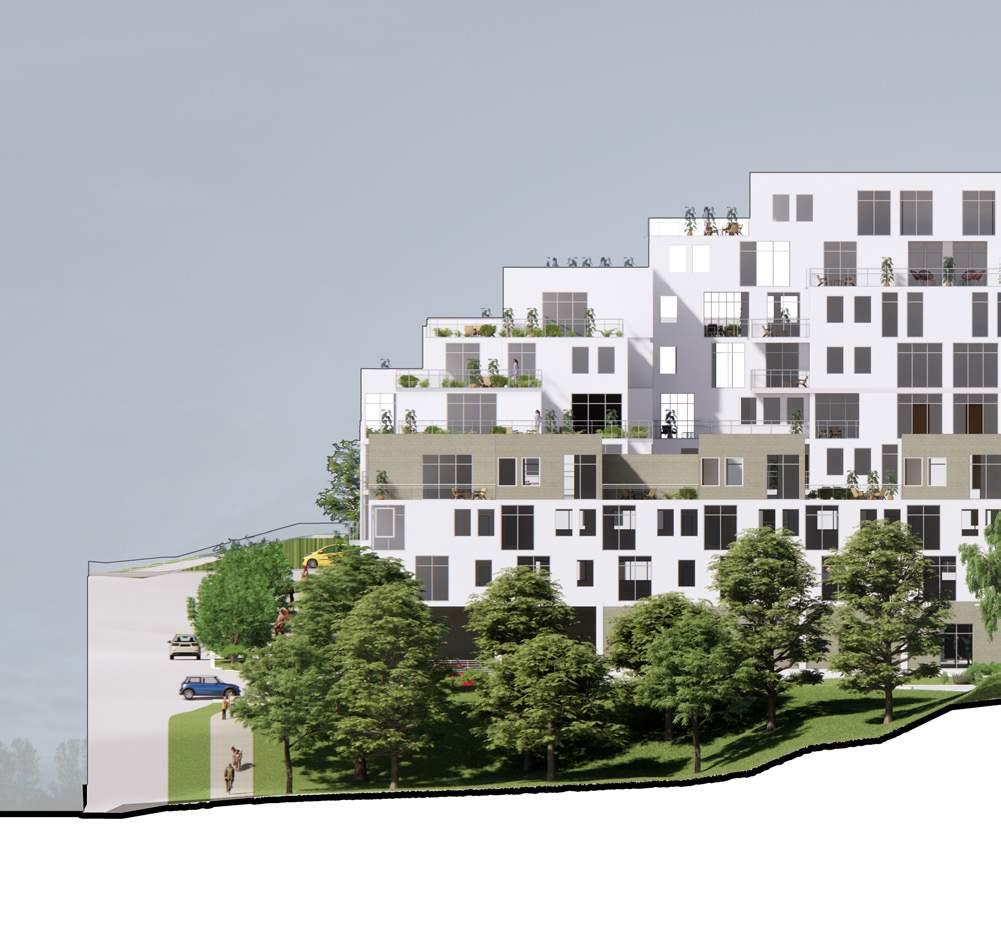
Year: 2021
A feature of this project is the non-standard layout of the gallery type for the right part of the residential complex. There is also a rest area in the center of the left residential complex, which is connected to the right part by a bridge. This is due to the fact that the street between the buildings serves as a space that is actively used by visitors to retail outlets on the basement floors of residential buildings. The benefit of apartments on the upper floors are green roofdecks.
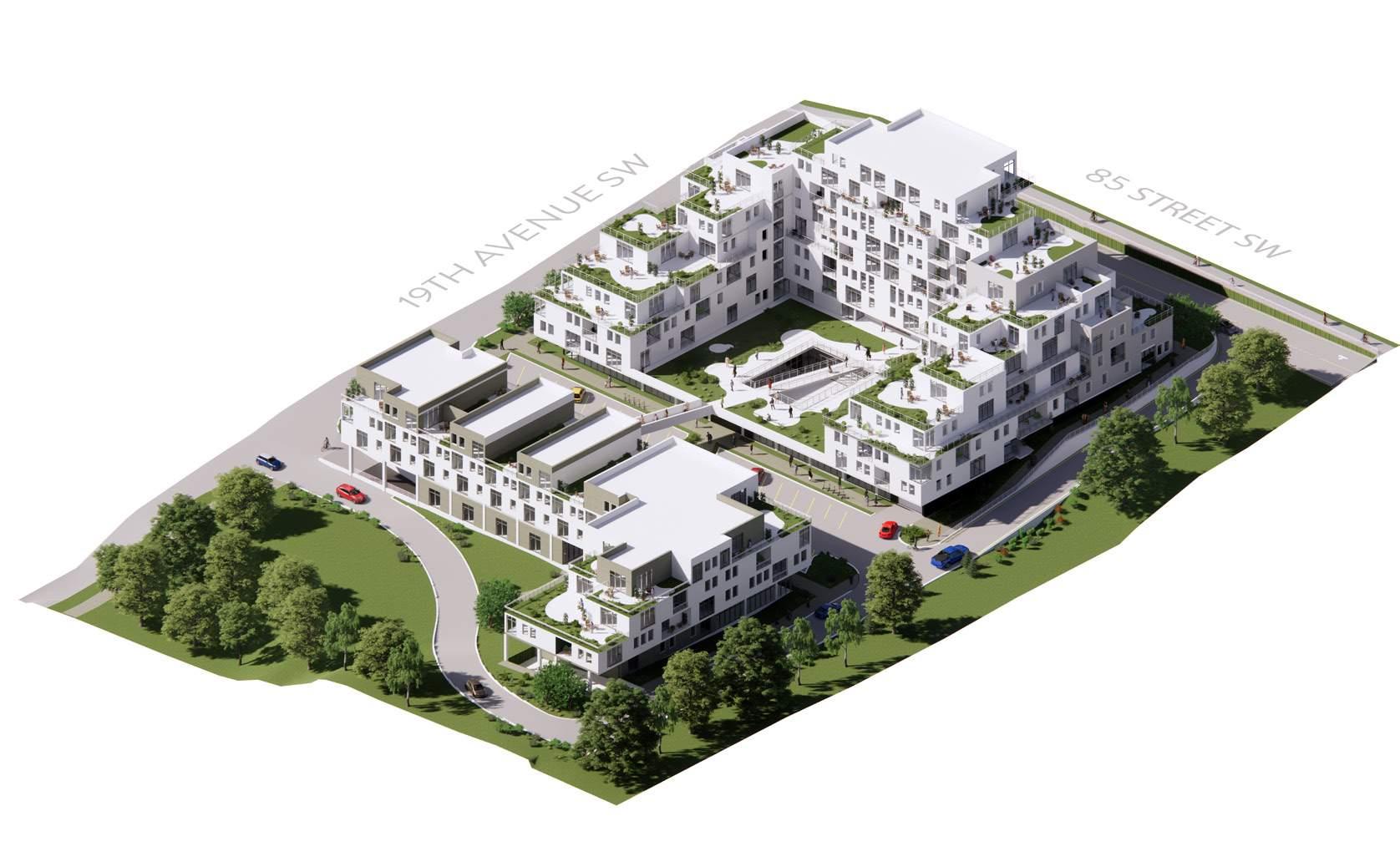

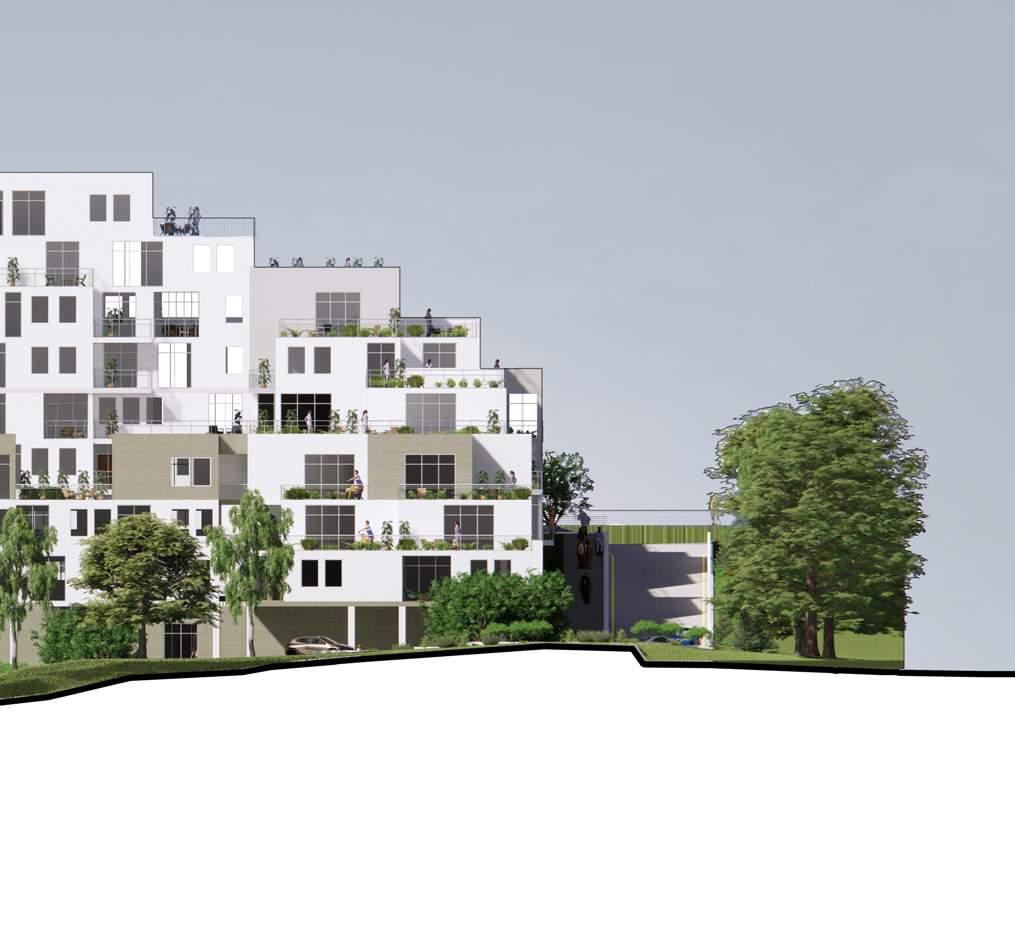
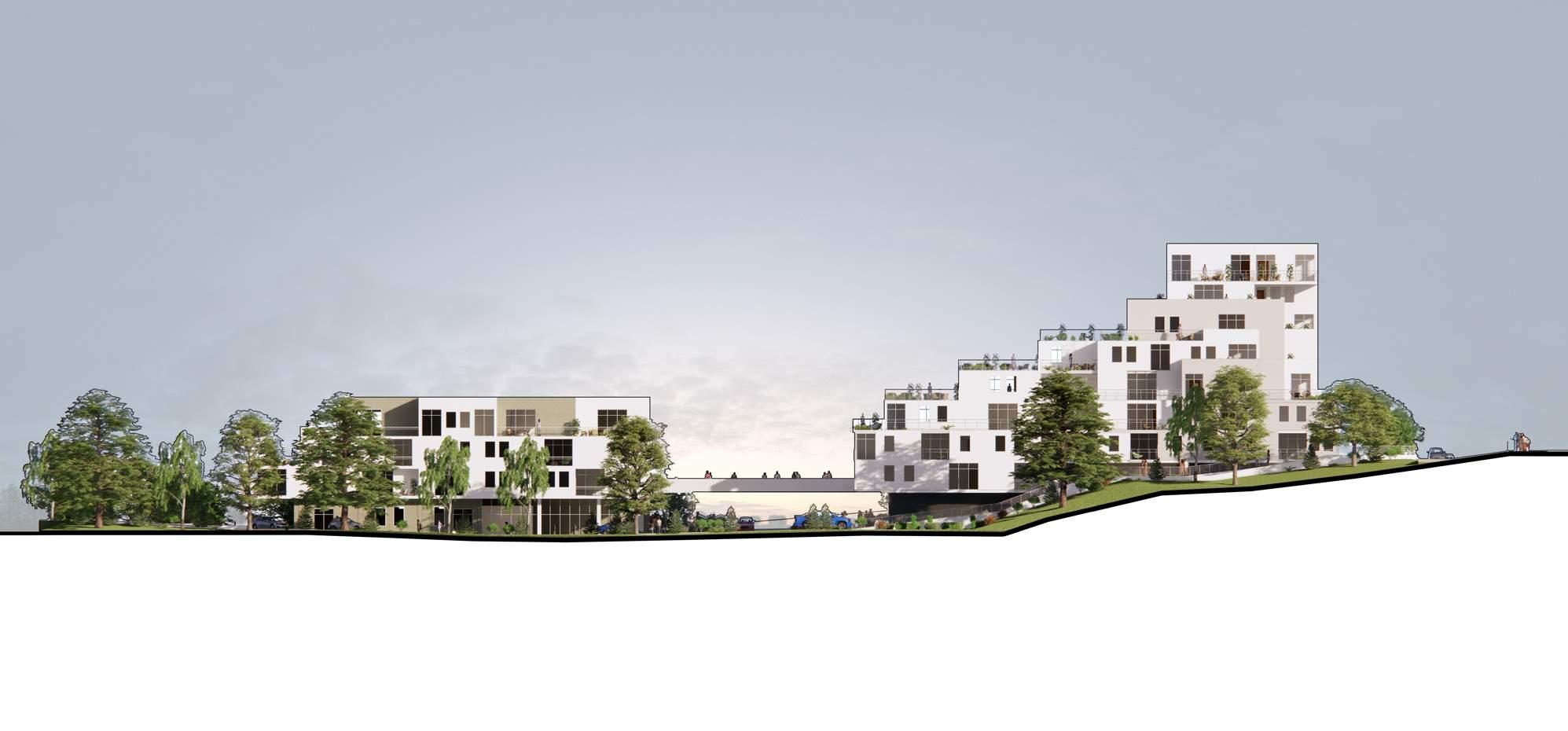
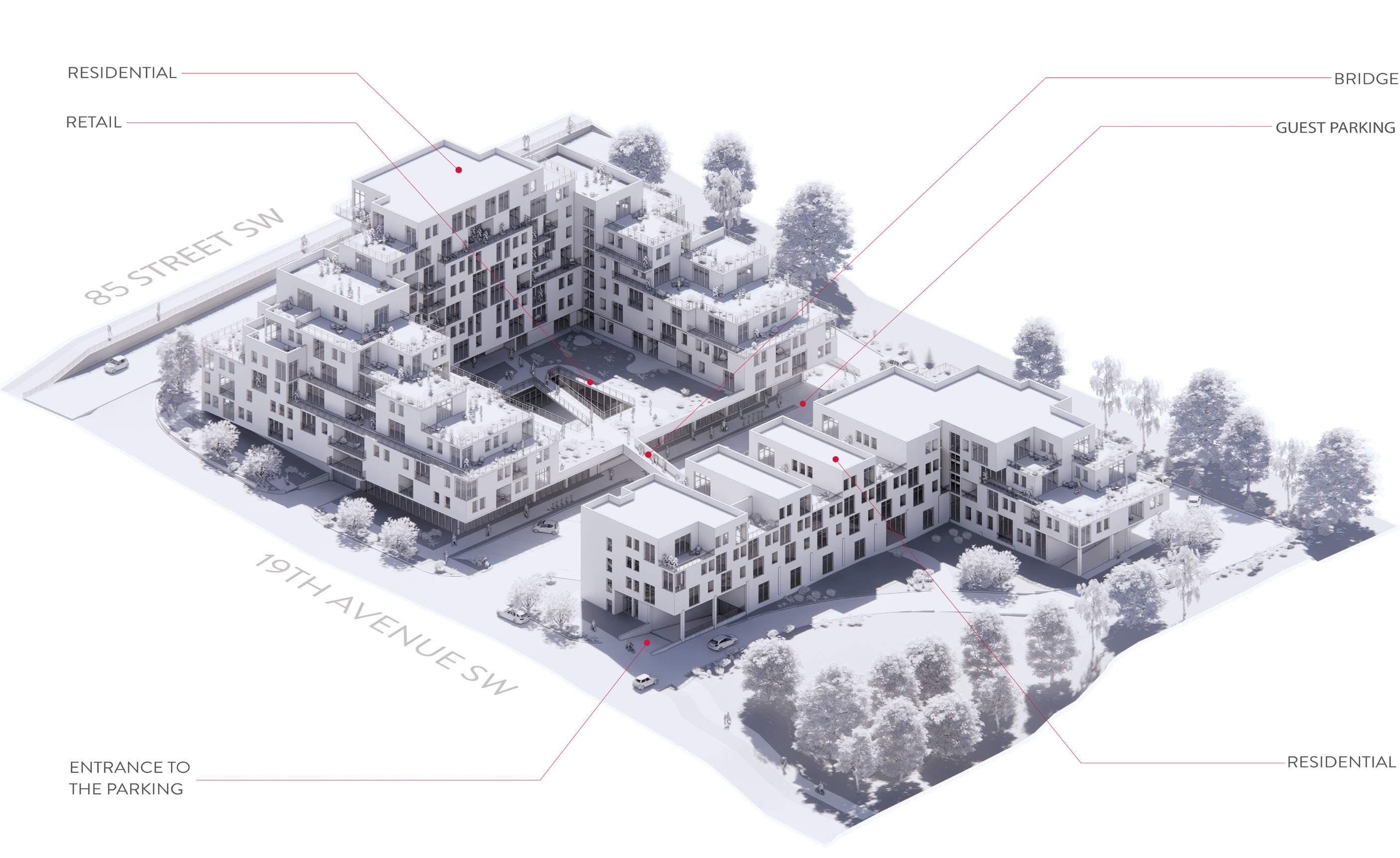
Project: Residential single-family house
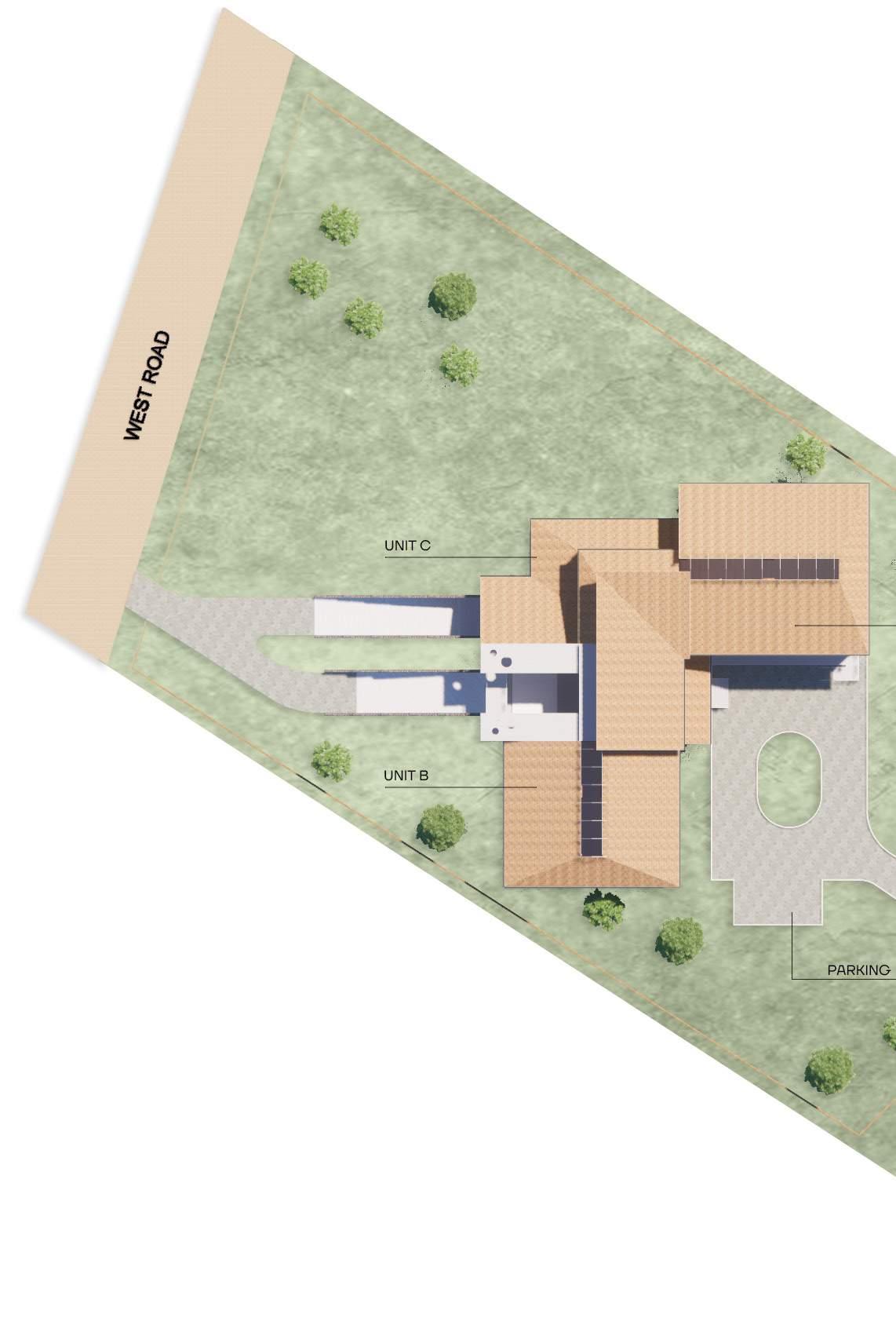
Location: Nyamata, Rwanda
Year: 2022
This project is special because of its location, namely the hot Nyamata, as well as the seismicity of 6 points. When designing the residence, which consists of 3 blocks, it was necessary to take into account the independent work of structures for each of them, at the same time it was important to ensure natural ventilation of the rooms, a water reuse system, and local traditions in architecture, characterized by the use of fired clay.

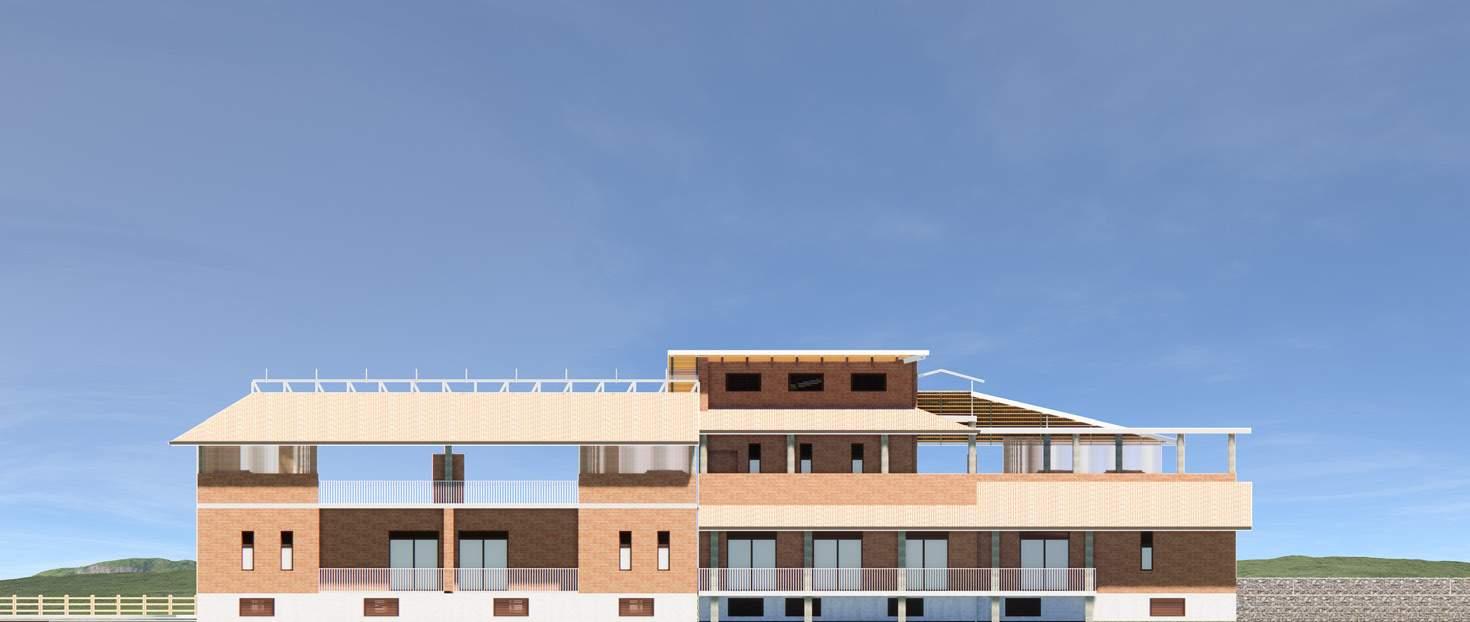

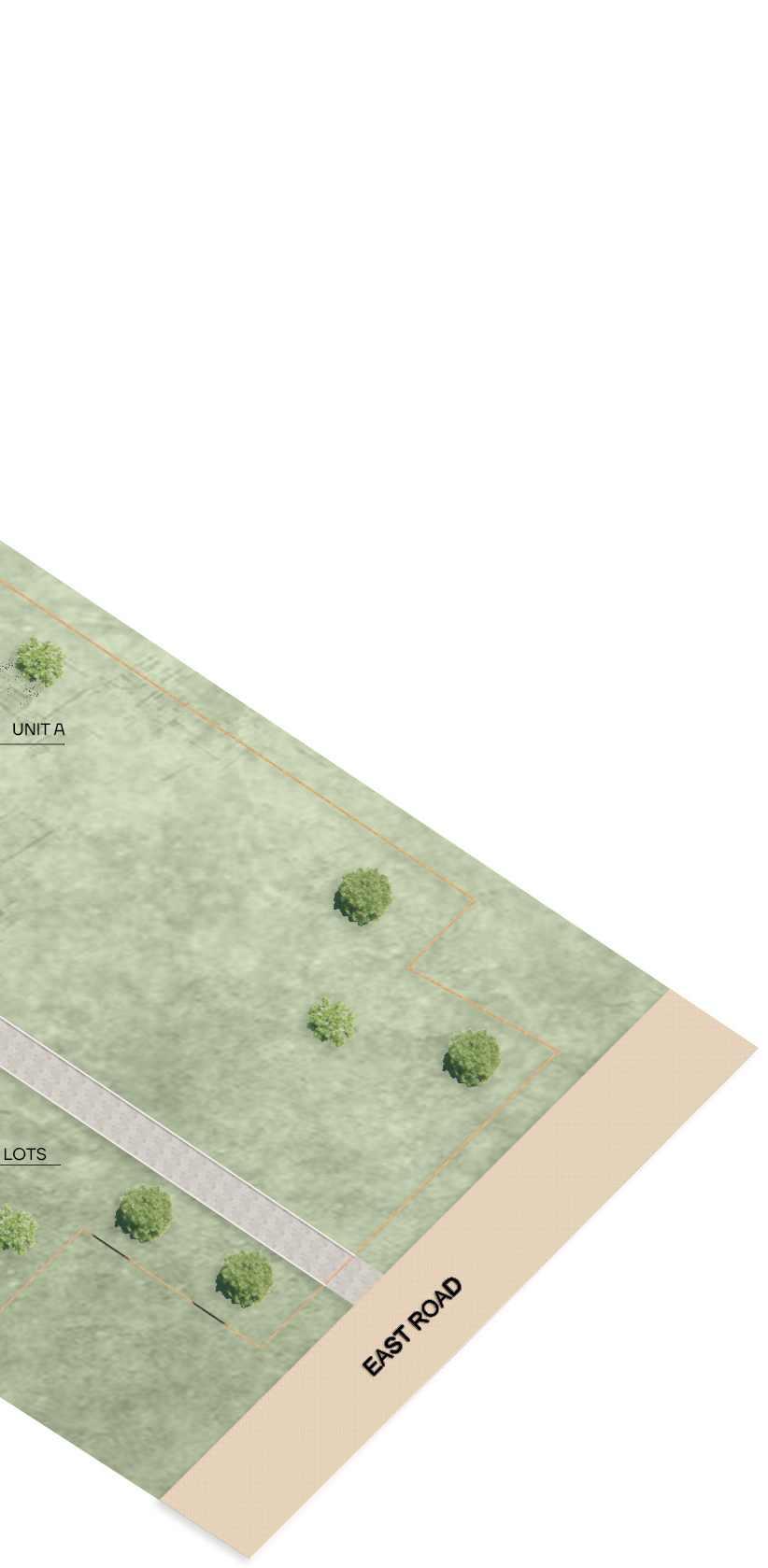
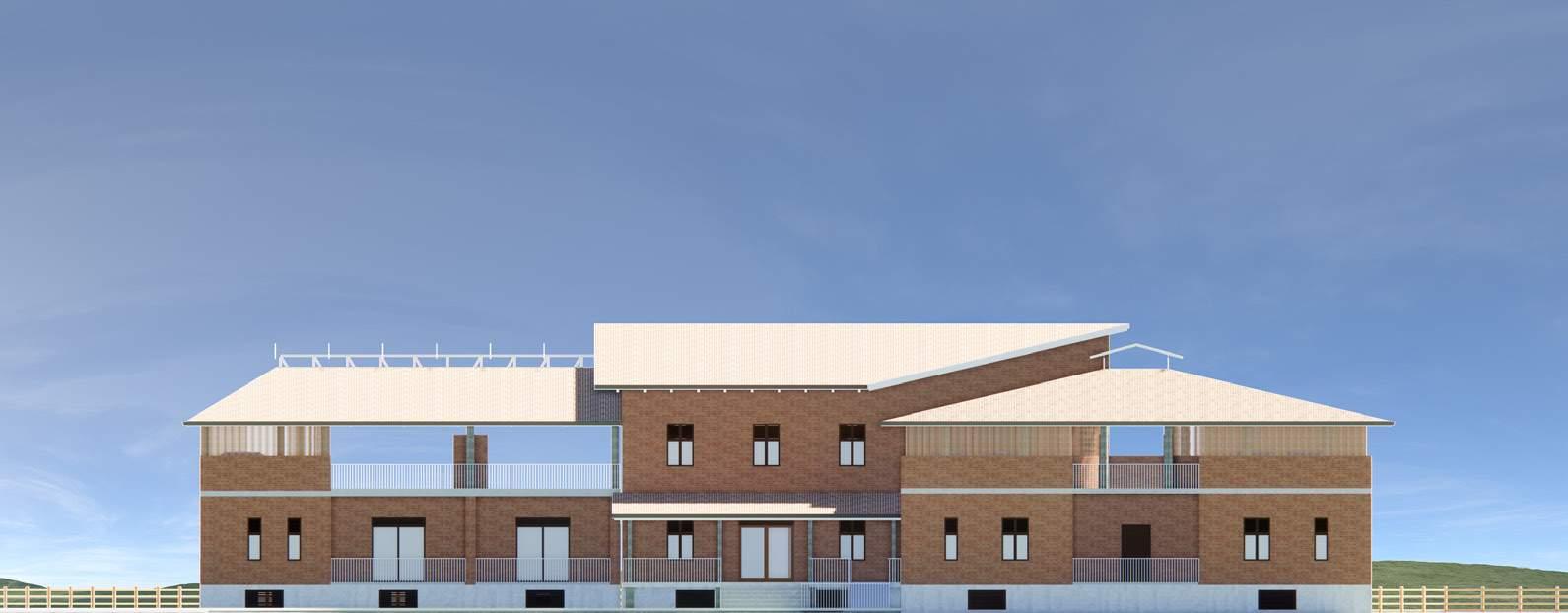


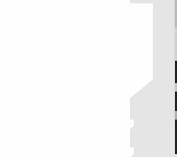
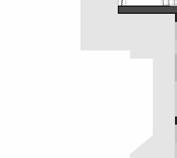

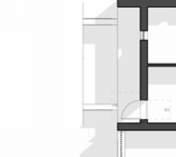



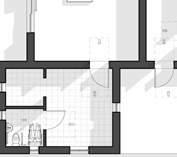
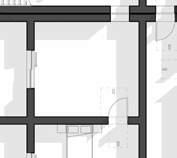

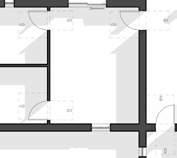




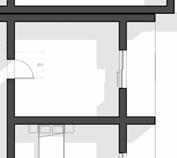

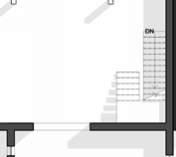
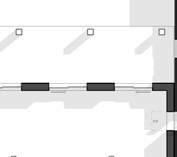
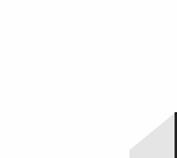


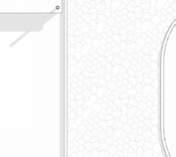
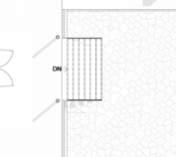


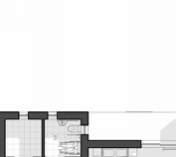

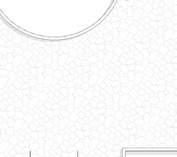
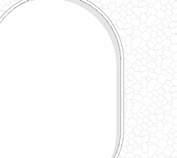




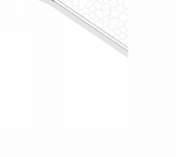
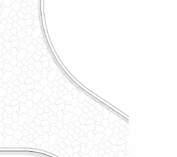


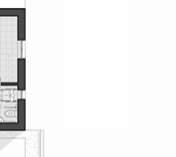
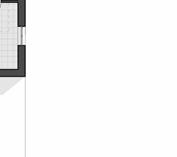
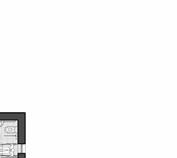



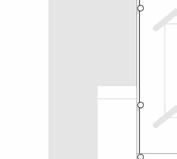
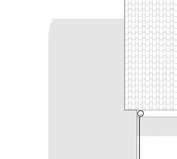





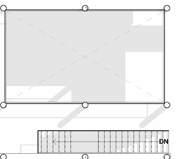

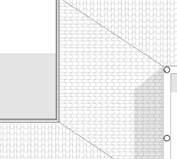



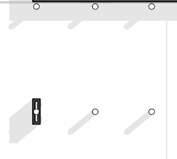
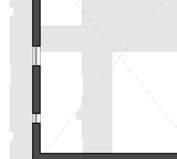
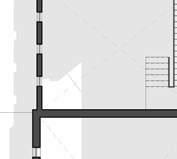
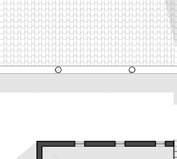
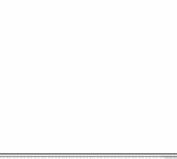


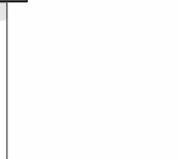

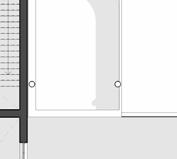

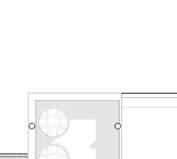





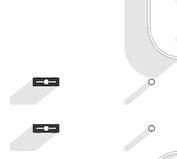
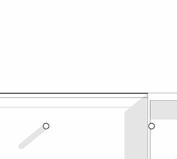





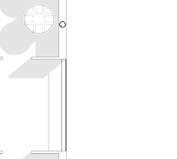

Single Module (36,6 m2)
Main Rule
Location: Germany / Ukraine
Type: Residential
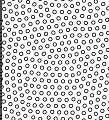
Year: 2019 - 2022
Single Module (36,2 m2)















The concept of modular construction is the ability to scale several modular units like a constructor. The unequivocal advantage of modular construction is its speed and economy, standardization of production is key in this process. The basis of our modular scaling idea is 2 units: a residential module with a bathroom 4x8.8m and a bedroom 4x3.55m. By combining only these two modules, we managed to create 14 unique types of houses. The heating and ventilation system is designed in such a way that it can get electricity from the sun, heating the entire house.
Single Module (47,3 m2)
Single Module (47,3 m2)
Double Module (62,5 m2)
Double Module (74,0 m2)
Double Module (63,0 m2)
Module 4 | Double module house


Floor plan - 62,6 m2

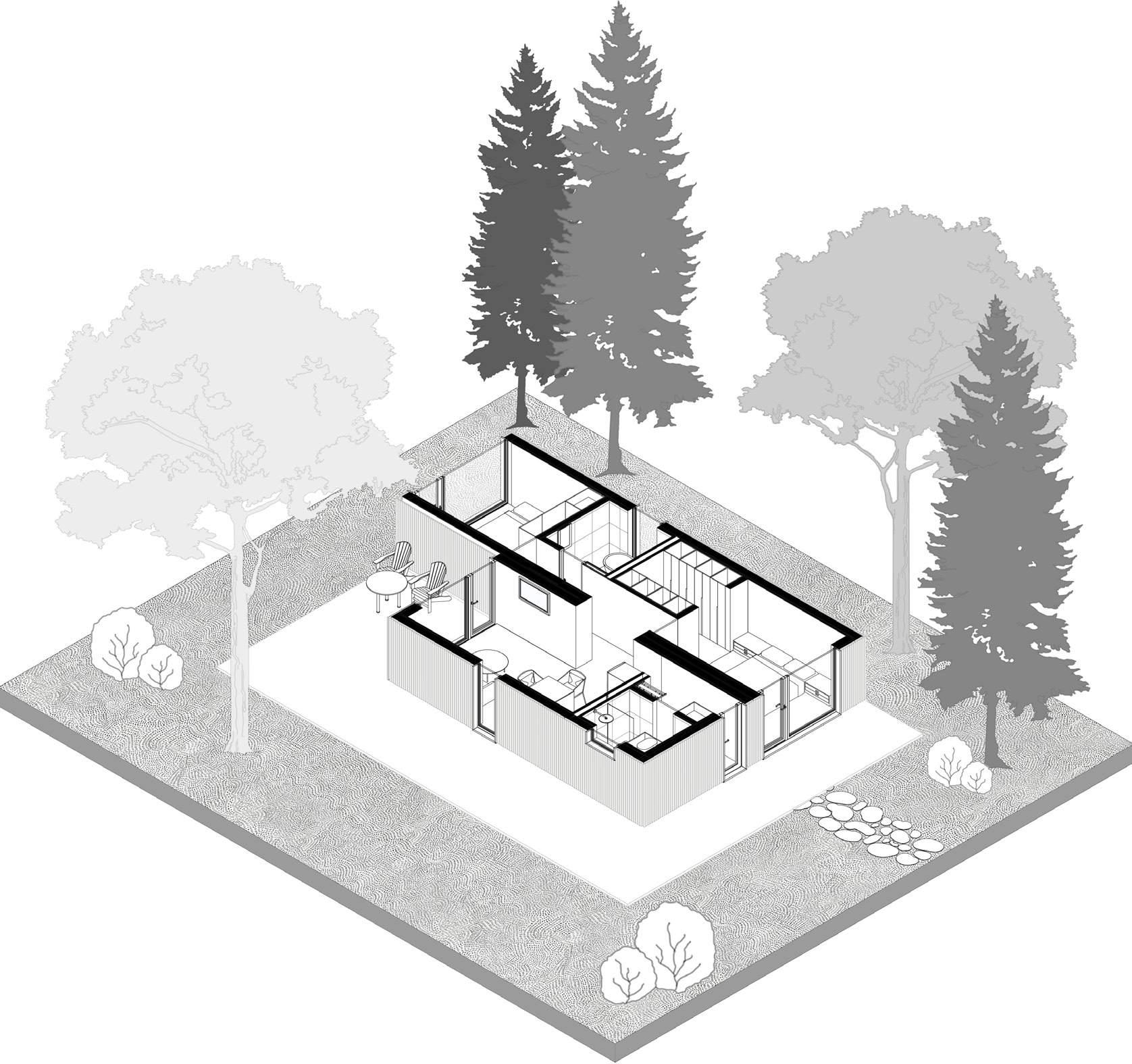
 Modular Houses | Germany, Ukraine
Modular Houses | Germany, Ukraine


Location: Anyang, Gyeonggi-do, South Korea
Type: Urban planning


Year: 2021
The multifunctional complex Subway Transfer Hub occupies an area of 50 acres and includes both above-ground buildings such as sports stadiums, shops, botanical garden, discovery garden, planetarium and school, and 3 underground levels, where the library, theater, aquarium, shopping halls, parking for visitors and the subway station are located. Underground levels are interconnected with above-ground buildings and are combined into a single space that performs important social and economic functions of the quarter and the city as a whole.


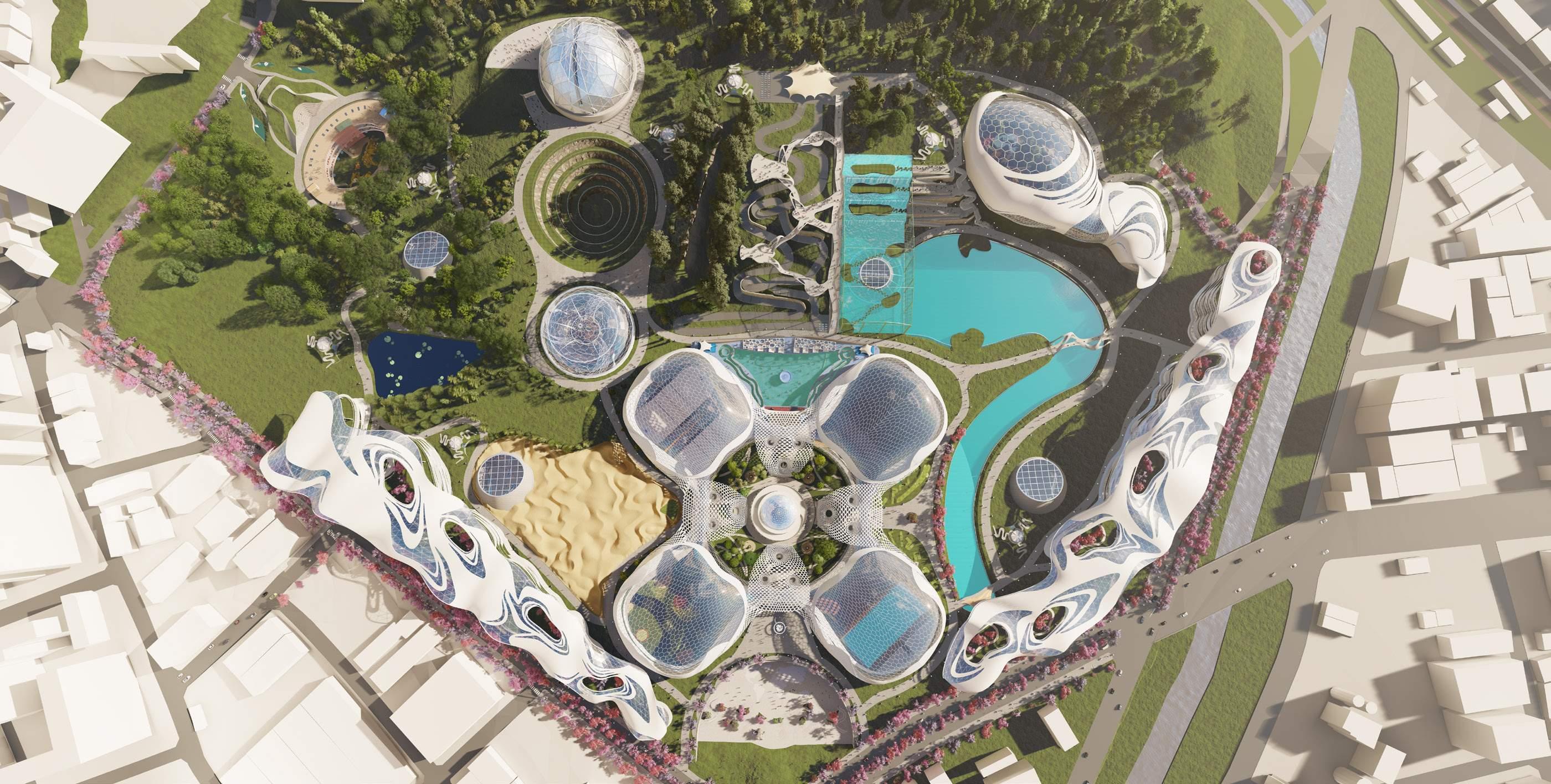
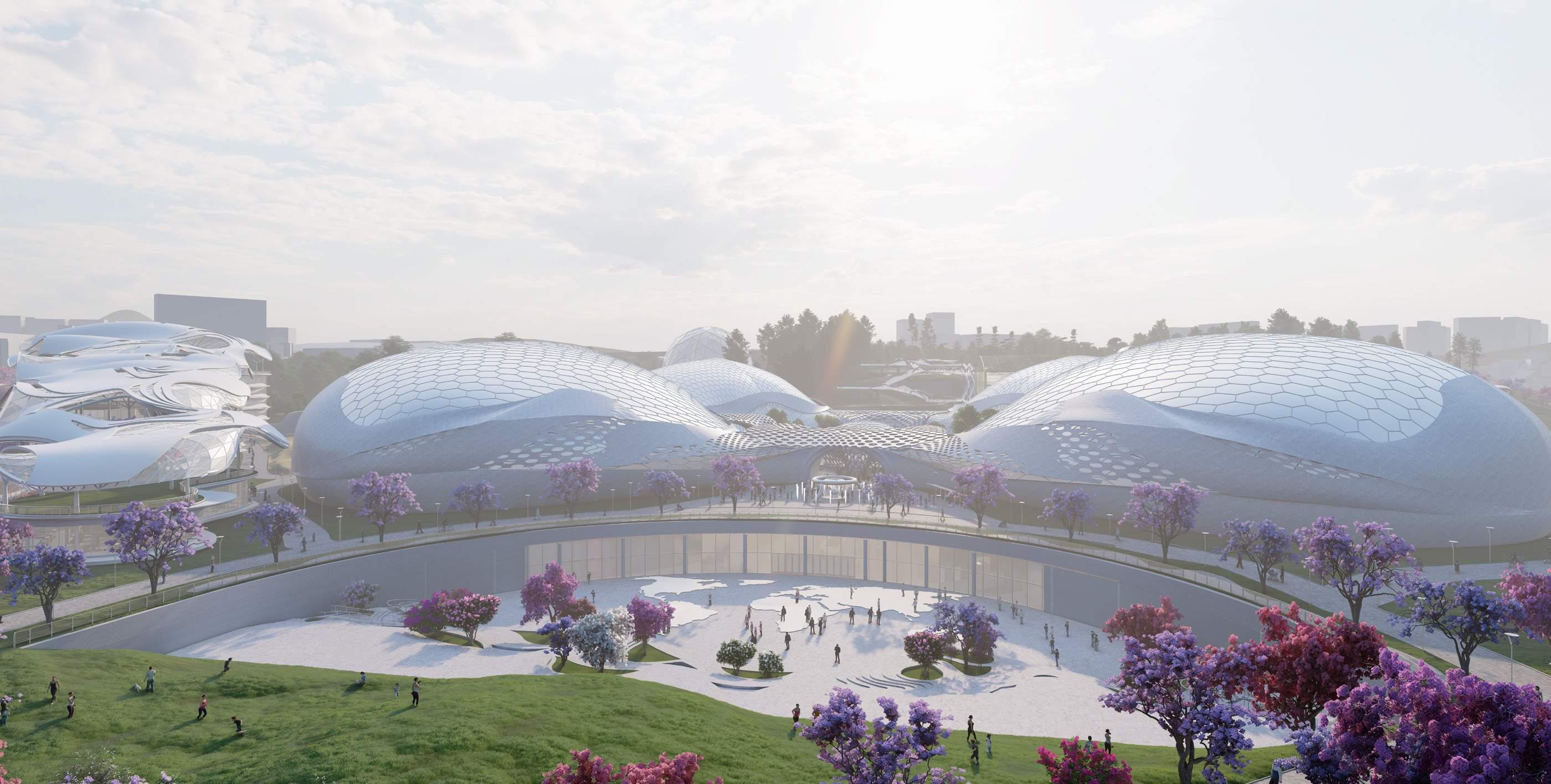
Entrances to the complex are provided from three sides: south, west and east. The above-ground area serves as a golf course, which includes 7 playing fields, including a canyon, a desert, artificial water bodies with a waterfall, and a forest. In addition to the buildings, the master plan also includes a swimming pool with artificial waves, a go-kart track and a central park in the center of the sports complex with an aquarium, at the bottom of which there is an underwater cafe on the lowest level




Location: South Korea
Type: Public
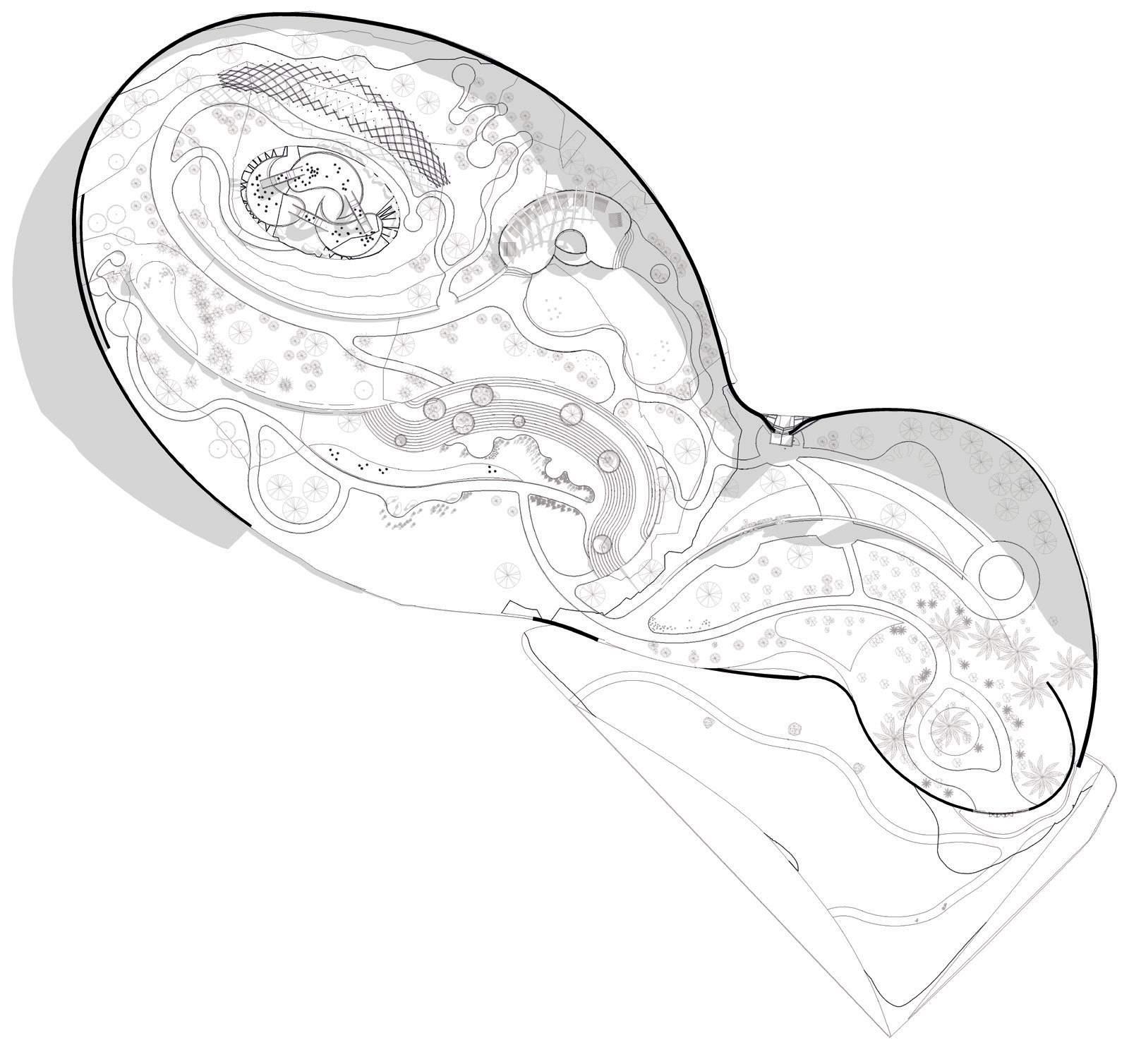
Year: 2021
The main challenge when designing the botanical garden was to embody the organic form in the exterior design of the building. Since tall trees had to be placed inside - this dictated the height of the roof and its glass structure through which the sun’s rays could get inside. Glass structures have two types of patterns at the main facade and at the roof. Inside the botanical garden aregrasslands with ponds and waterfalls, that became home for more than 1,000 types of plants.
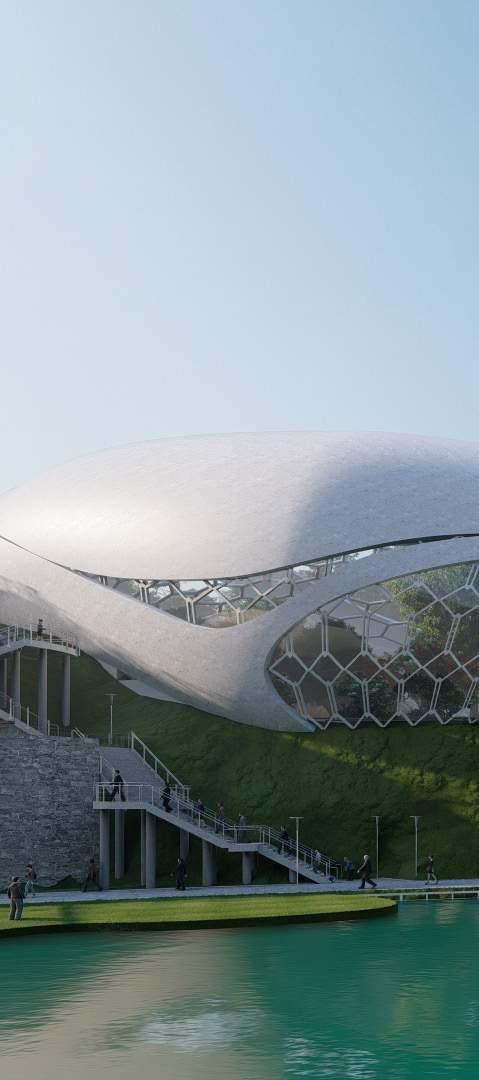

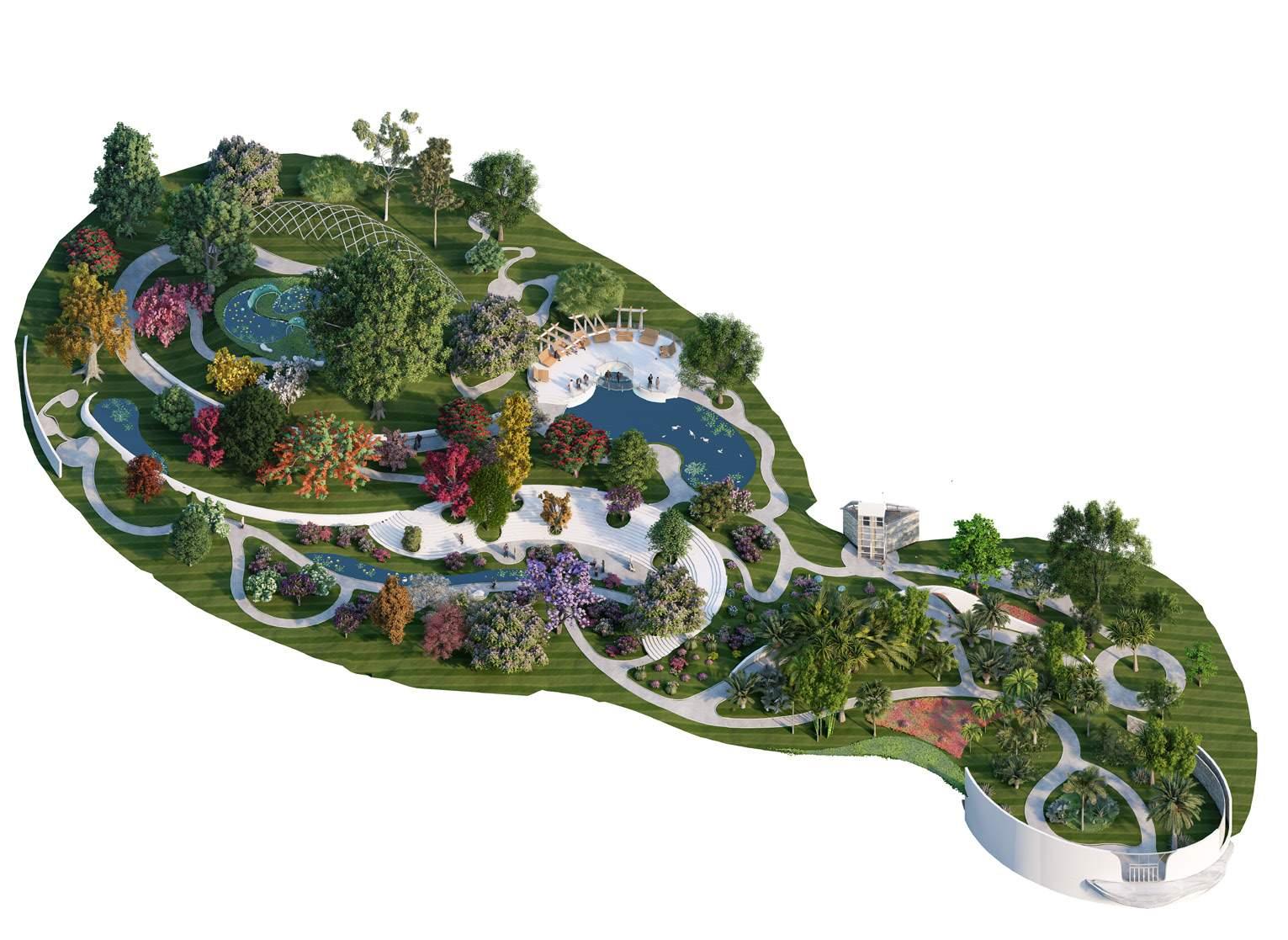

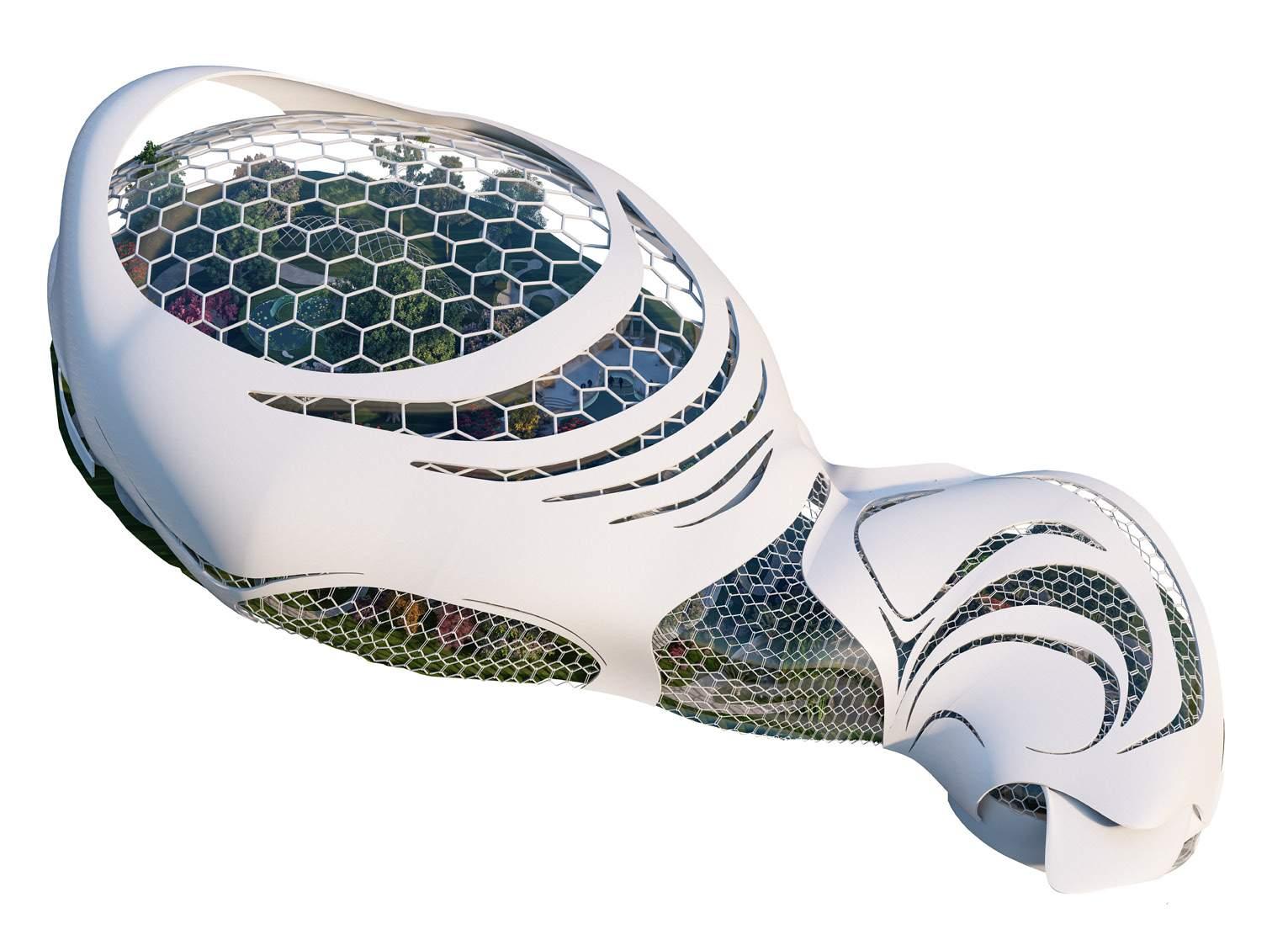
Location: South Korea
Type: Public

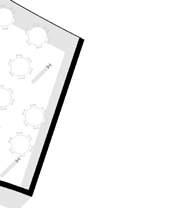
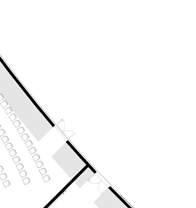
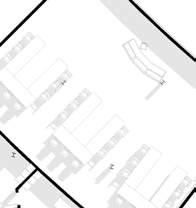
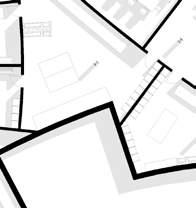
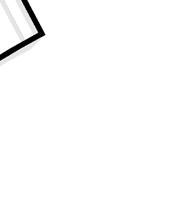



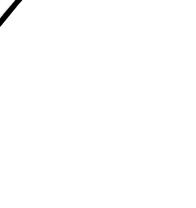




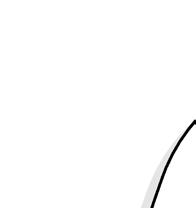
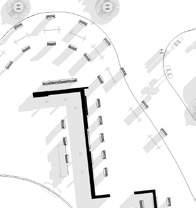


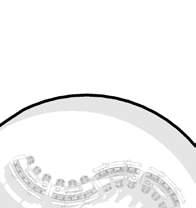

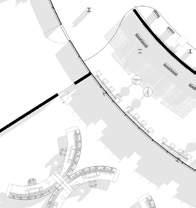

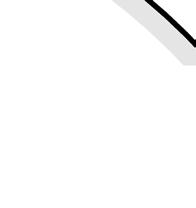
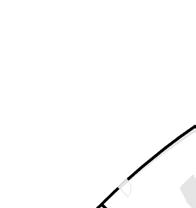


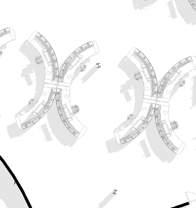
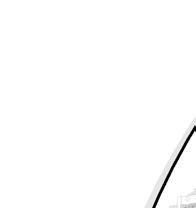

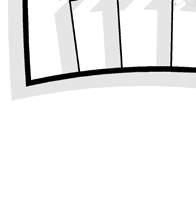
Year: 2021
























The garden has an extremely complex structure, which is formed from several parts - an outer dome, the pattern of which forms the petals of a flower at the top, and an inner spiral that converges in the center of the building. There are also bridges and passages in the interior, which help reveal science from all sides. Hundreds of interactive stands and multimedia screens will not leave any visitor indifferent.

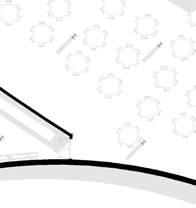
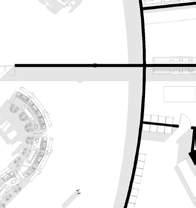
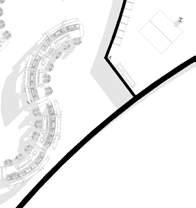

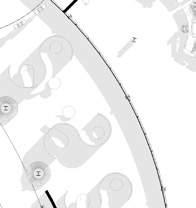
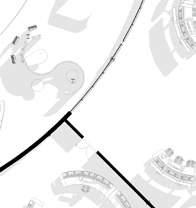
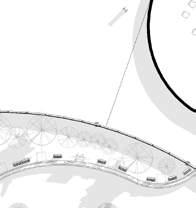

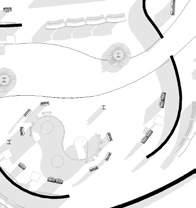
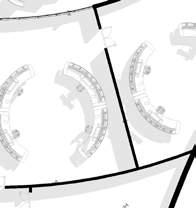
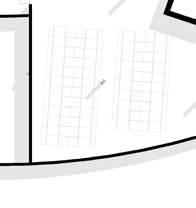

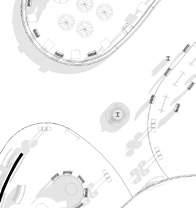
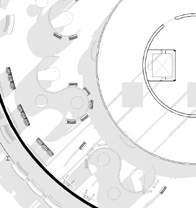


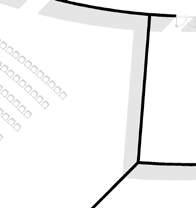

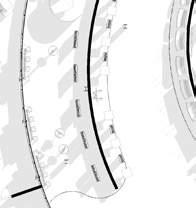
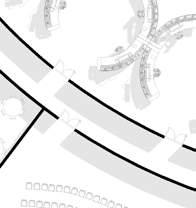
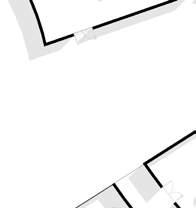



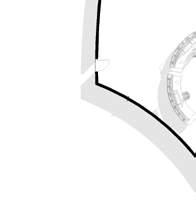



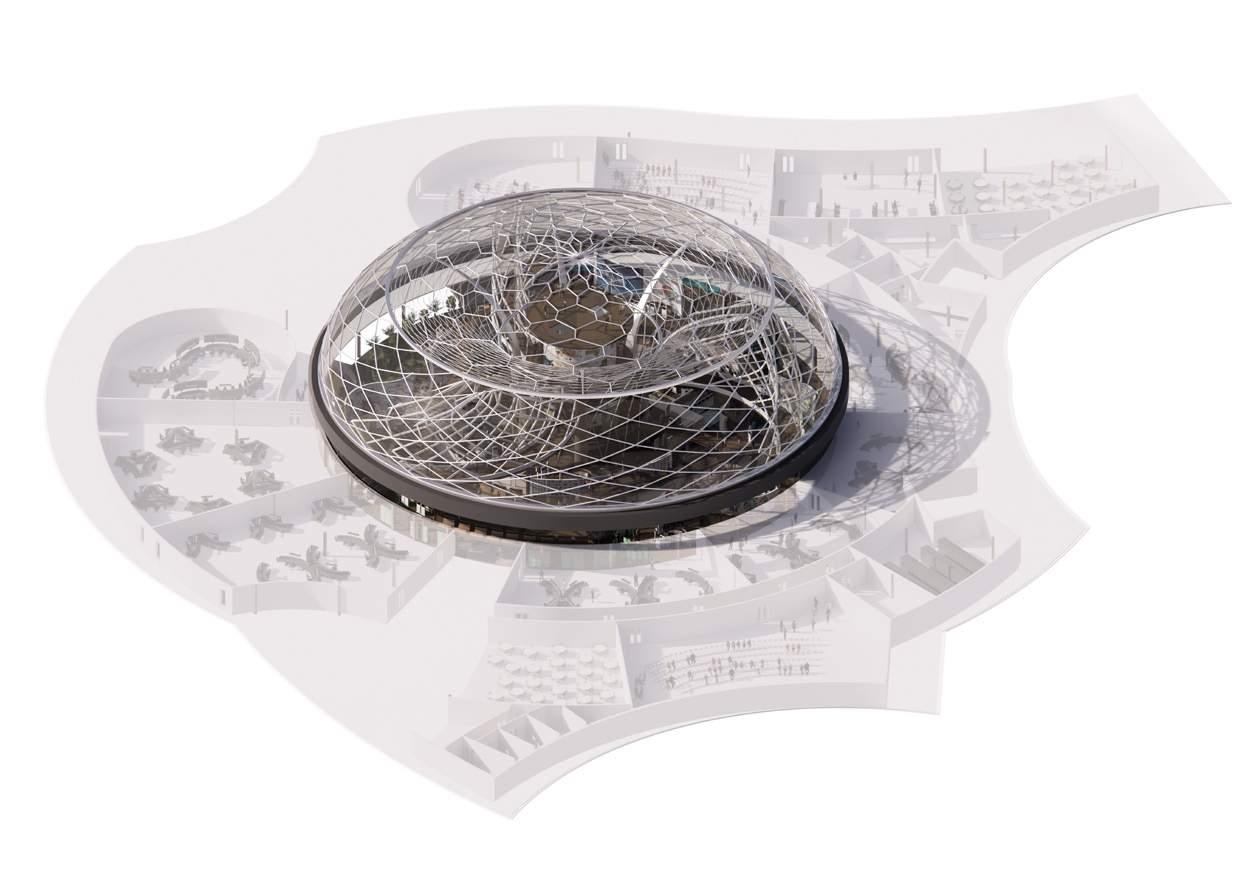

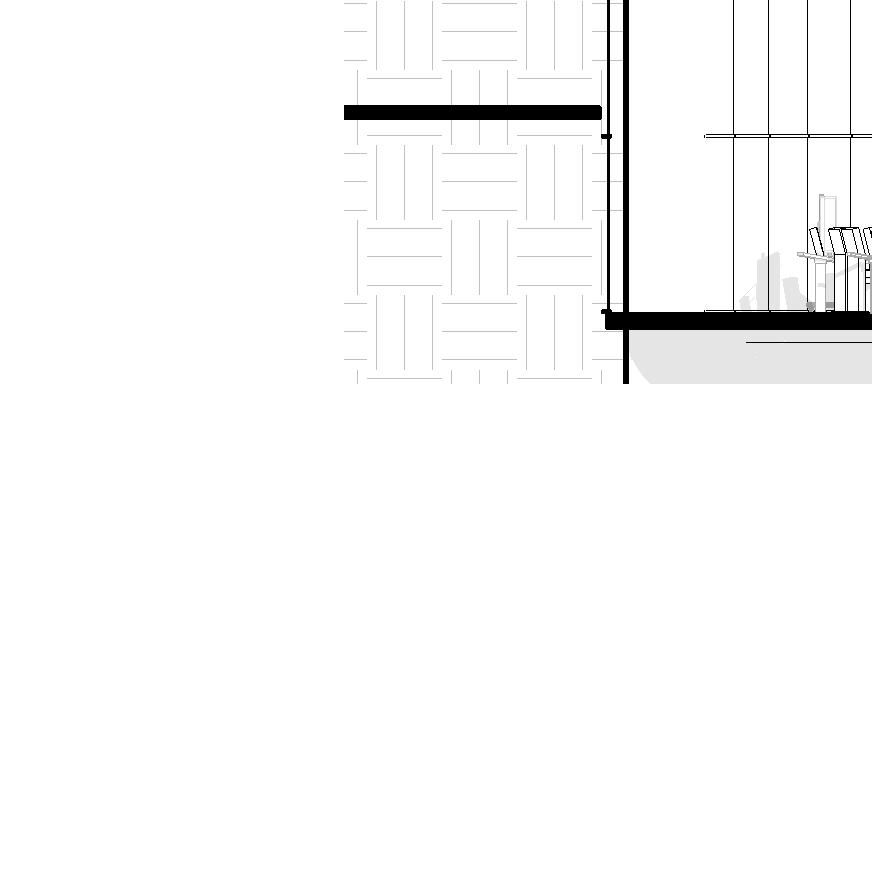
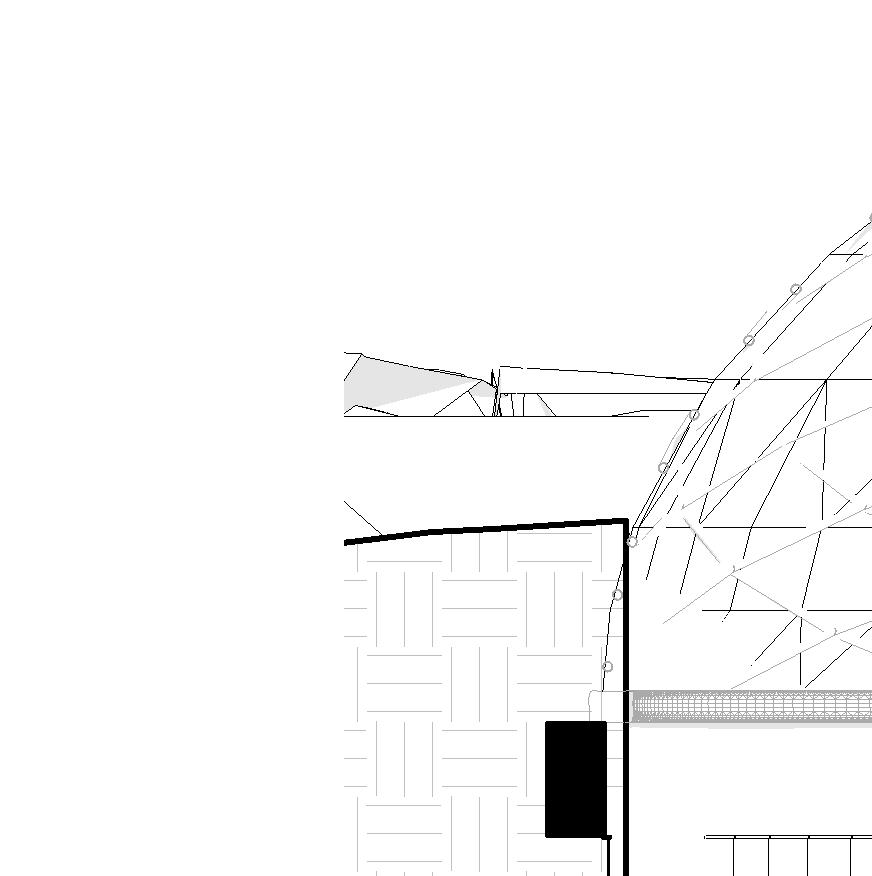
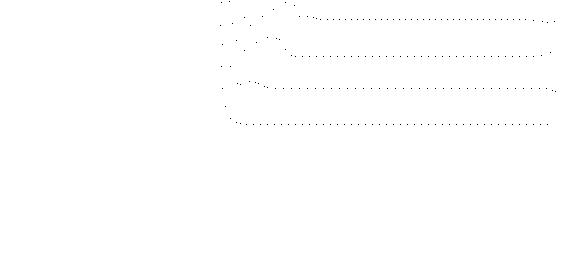


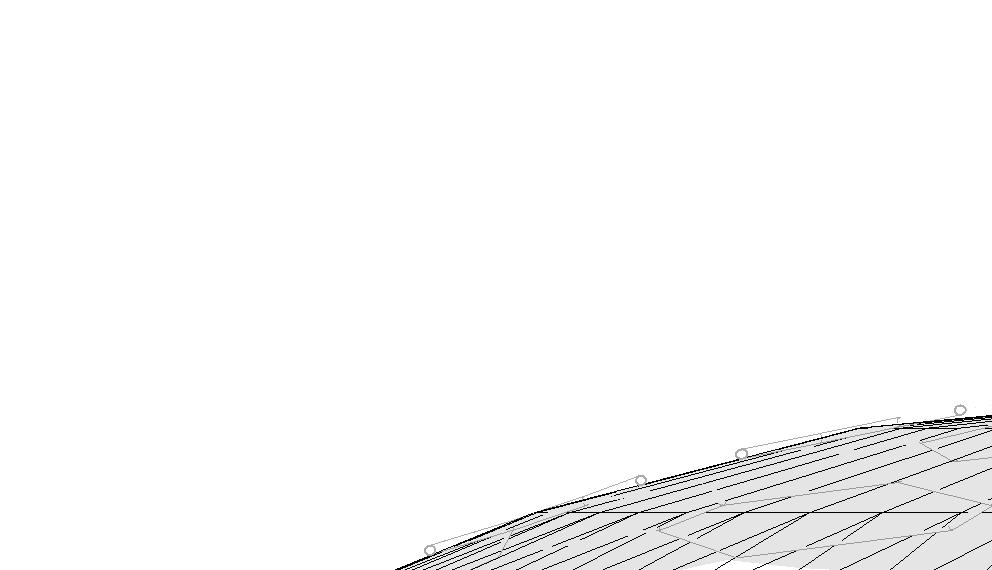

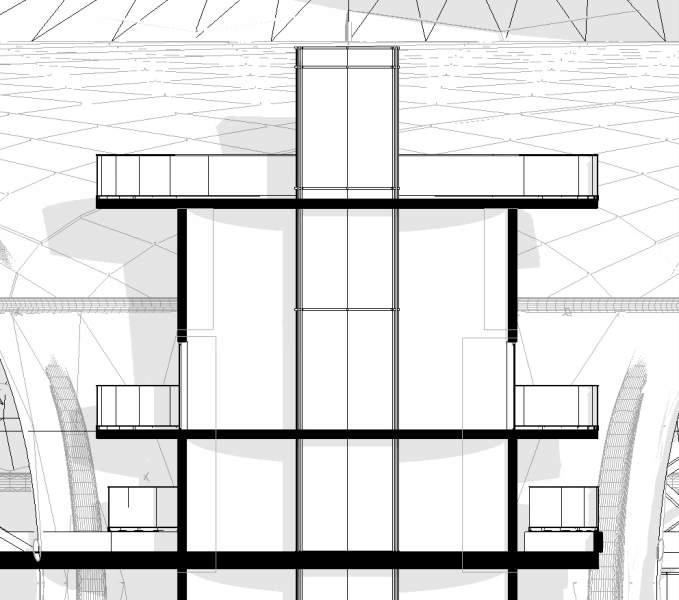


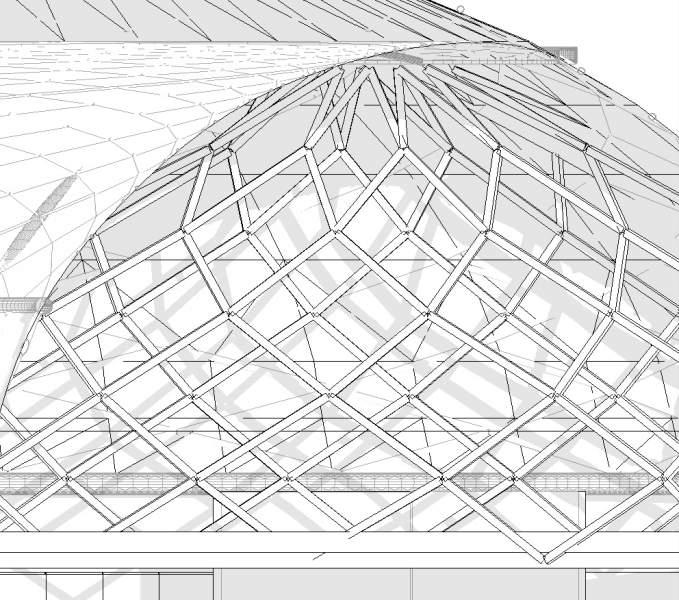

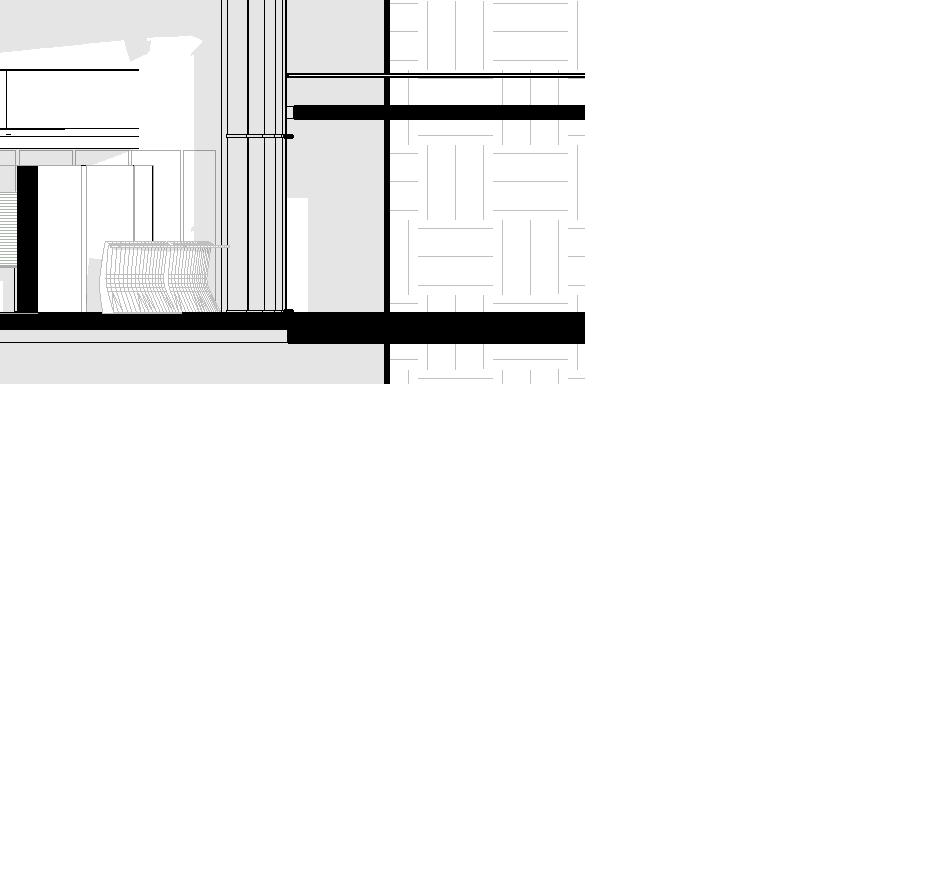
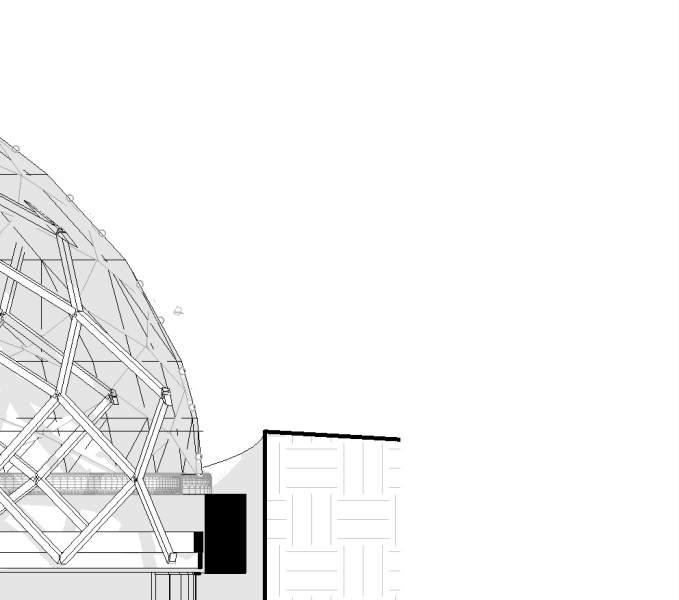

Location: South Korea
Type: Public
Year: 2021
The shape of the sports complexes has been designed in the form of four petals, each of which is a separate sports facility. These are stadiums with all the necessary ancillary and technological facilities. Includes the following: gym, swimming pool, ice arena, baseball, football, treadmill, and golf. Along the perimeter of each of these petals, there are rooms: dressing rooms, showers, bathrooms, first aid rooms, therapeutic rooms for athletes, judges’ meeting rooms, conference halls, press rooms, etc.

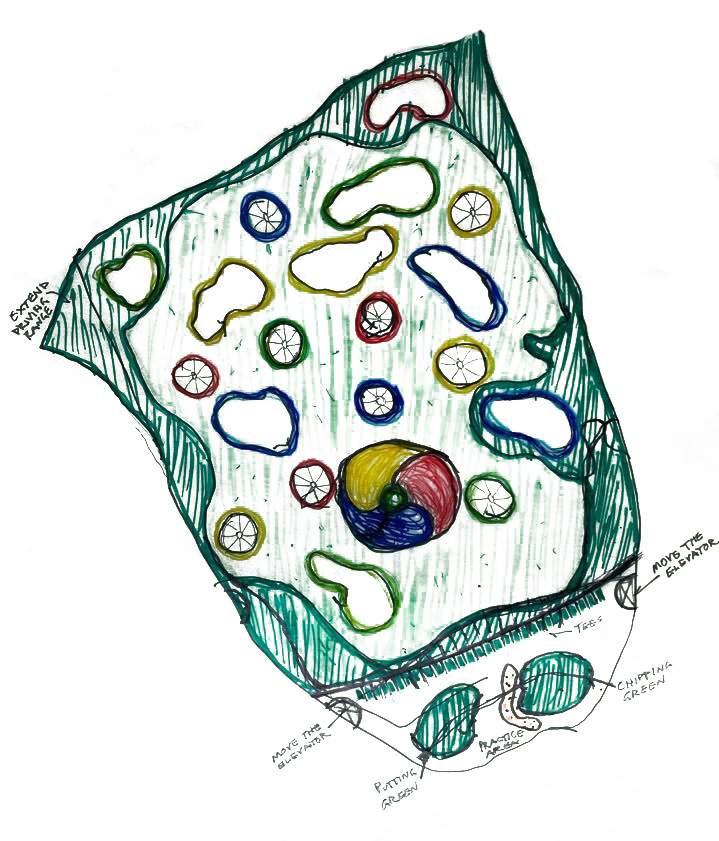


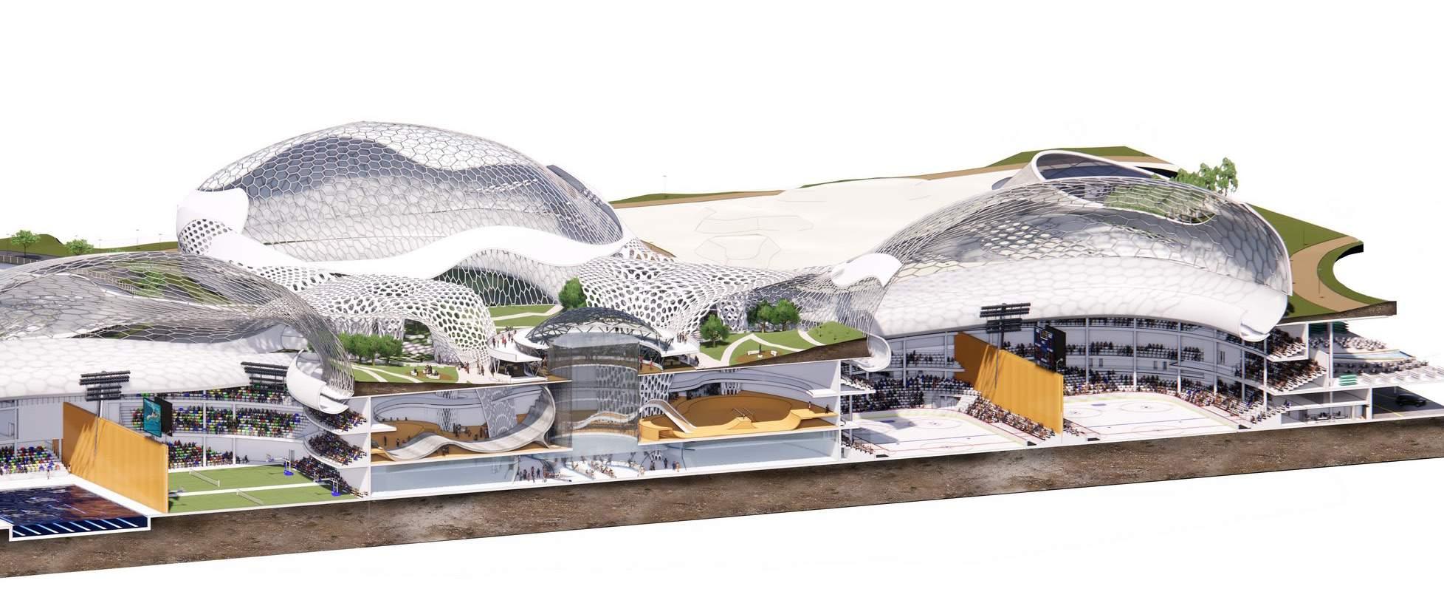
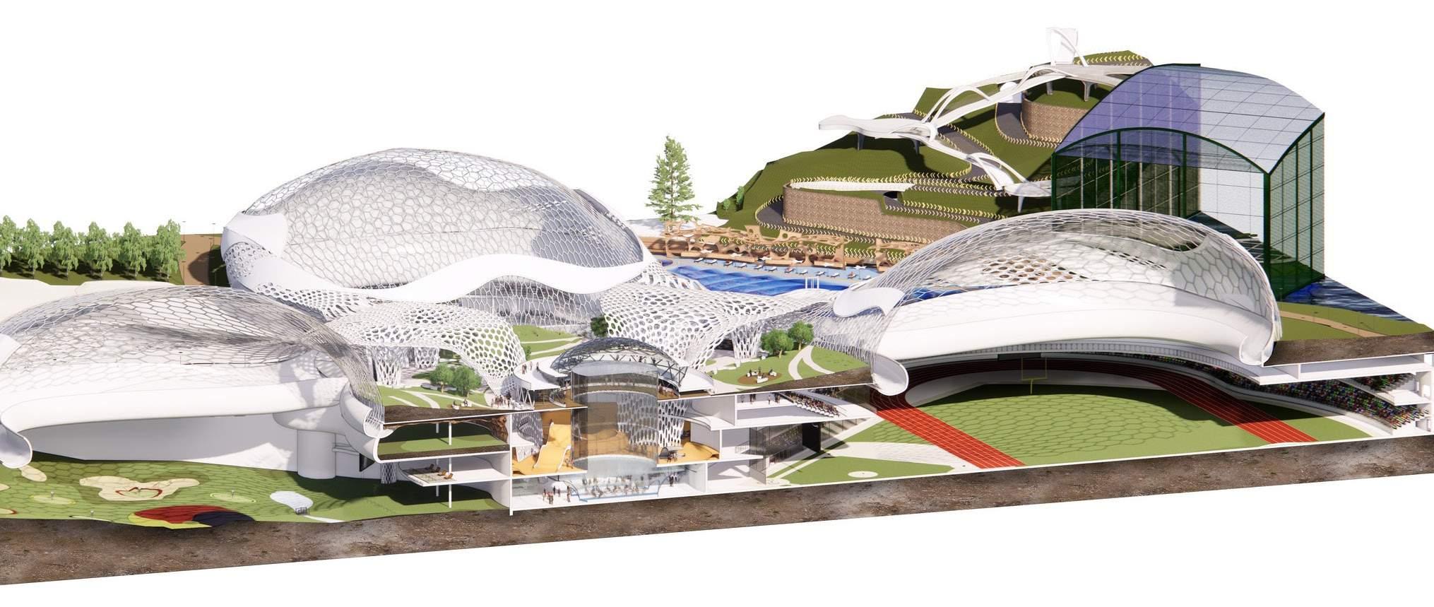
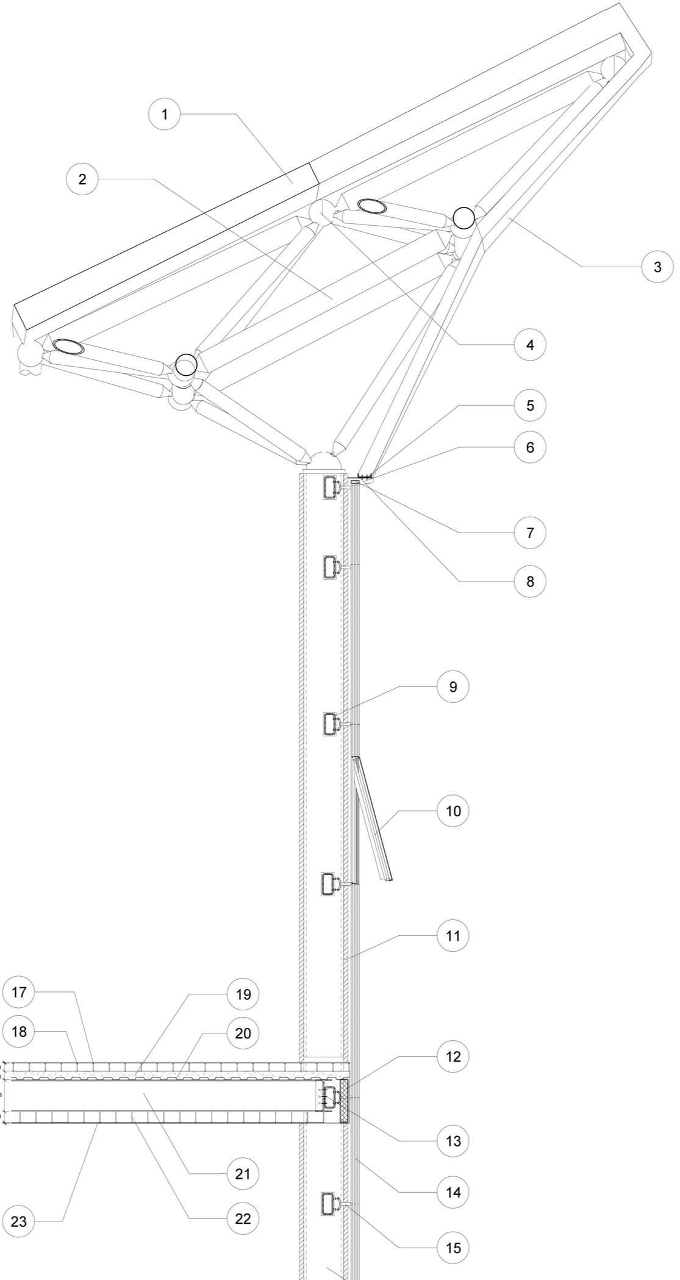
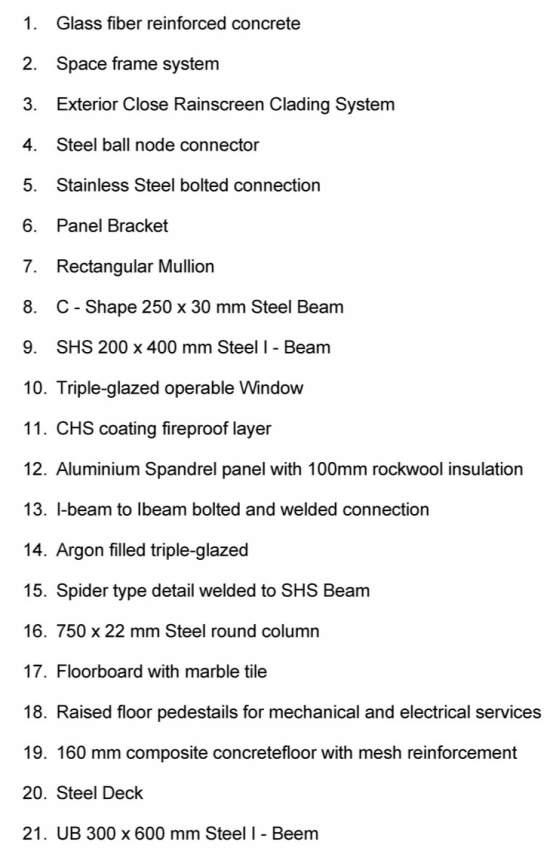
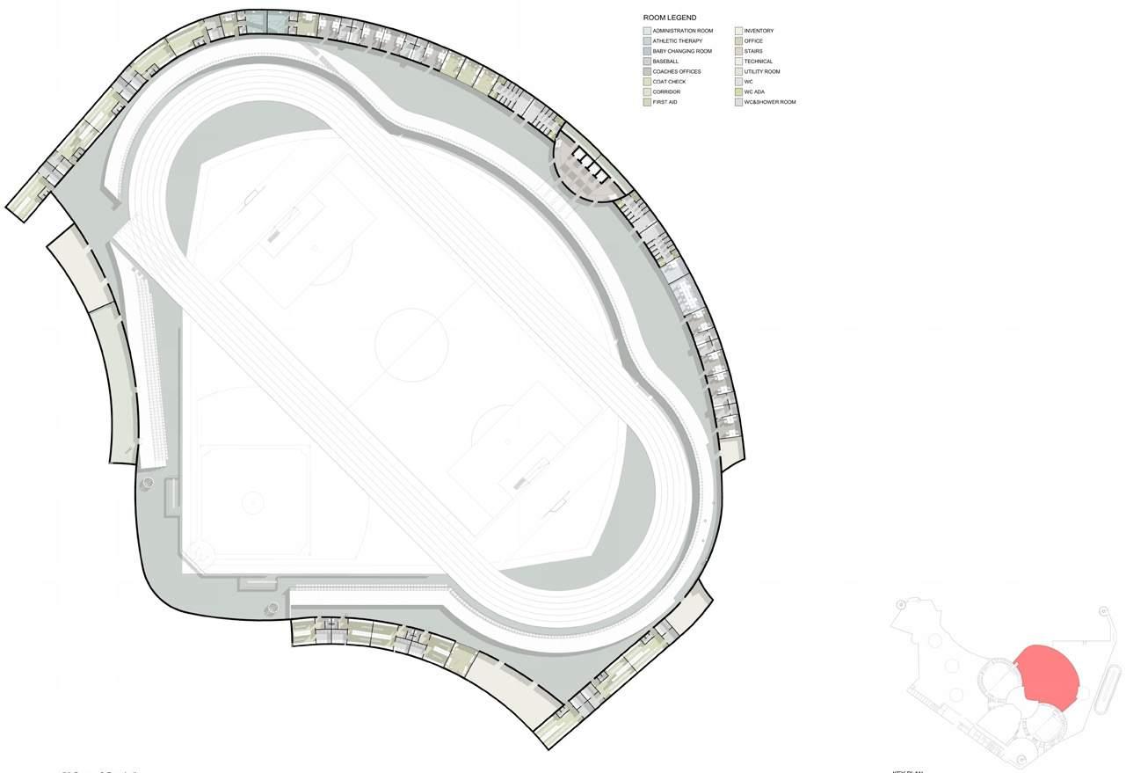
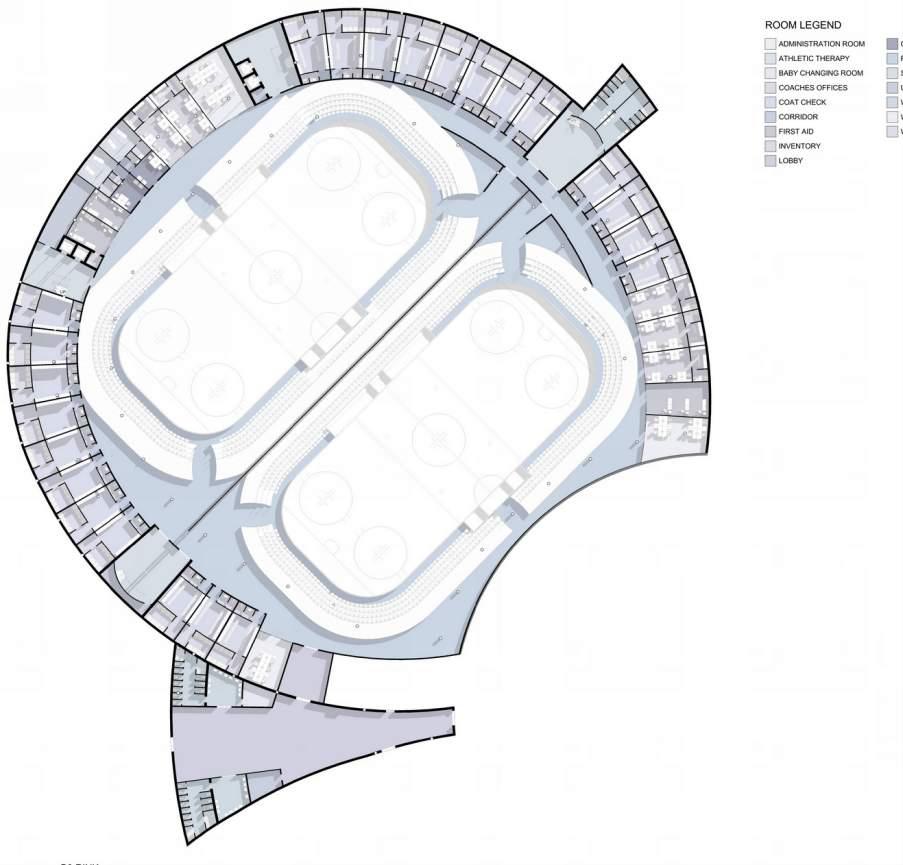
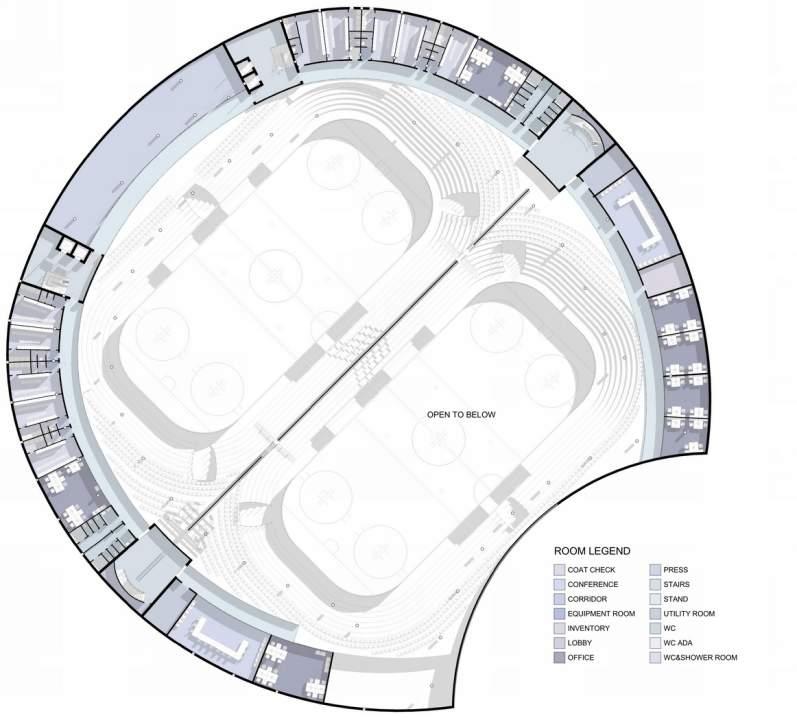


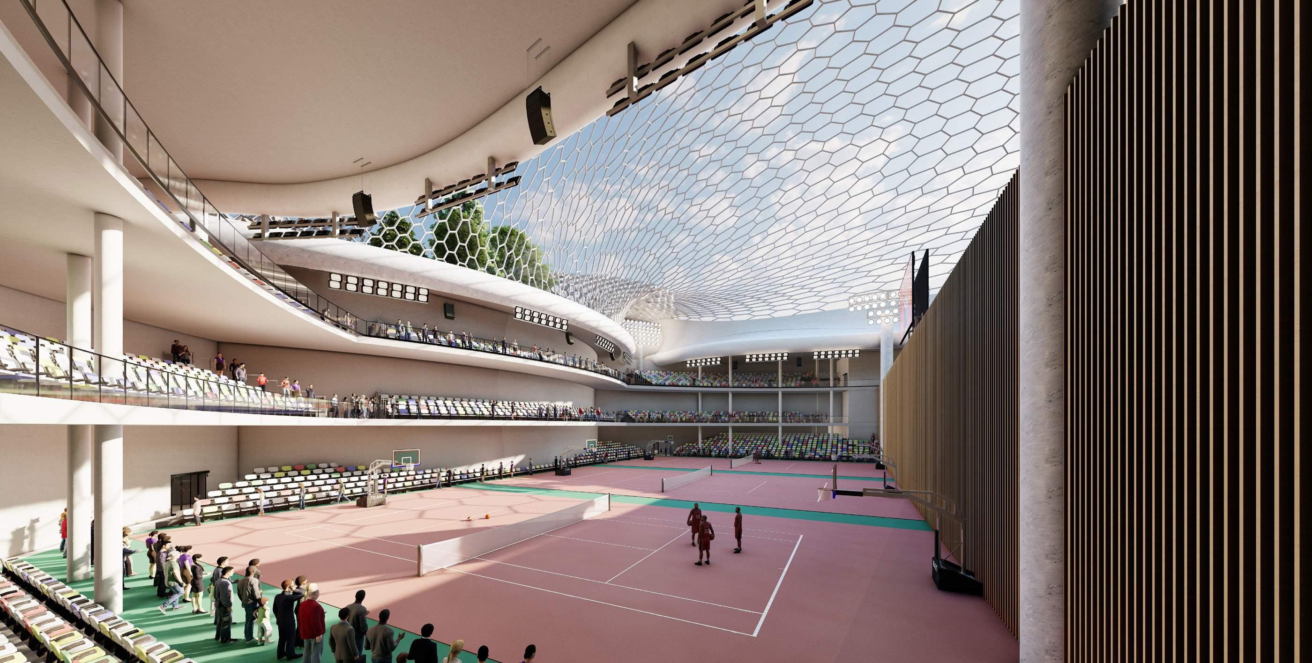
Location: South Korea
Type: Public
Year: 2021
The shape of the school is in the form of a torus, in the center of which is the courtyard. All classrooms are united around the perimeter by an open gallery, and the windows face the inner courtyard. The roof deck is designed to be flush with the surrounding landscape and can also be used by park visitors. The skylights and walls made of glass help to get more sunlight in the classrooms, that are along the outer perimeter of the school.


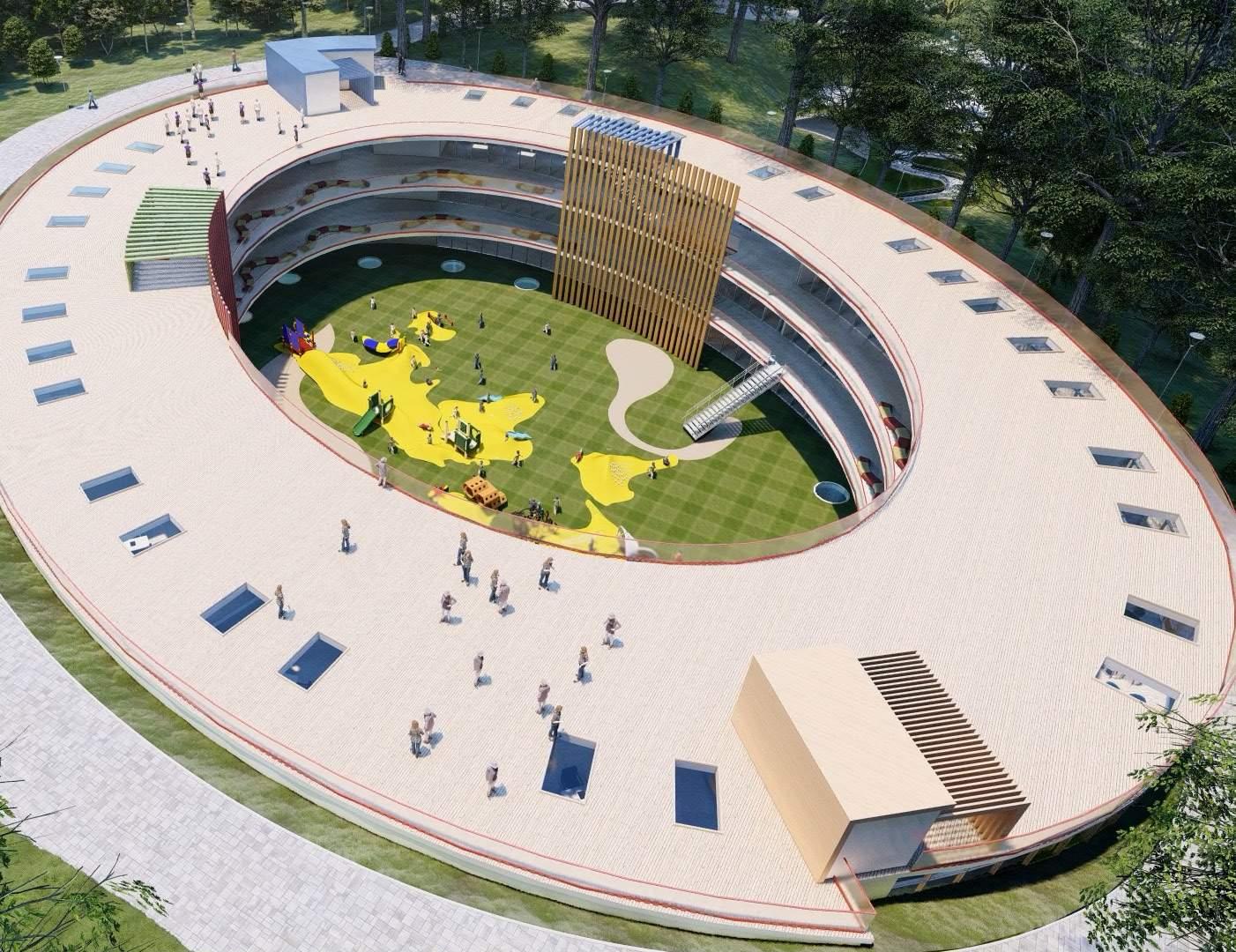

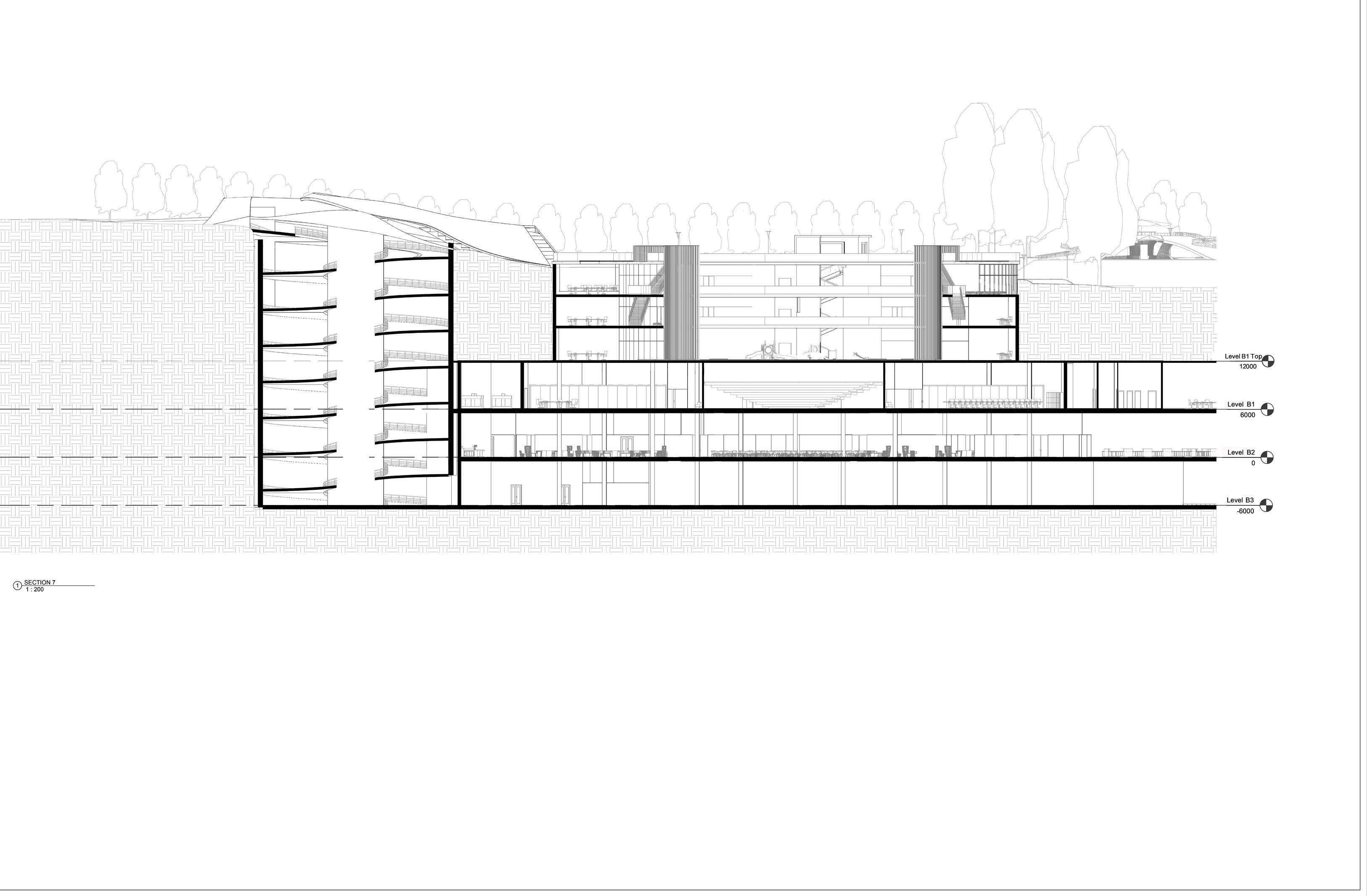


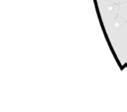

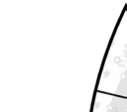


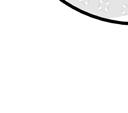



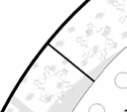



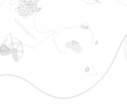

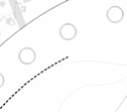




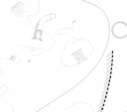
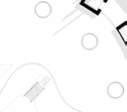
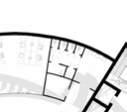





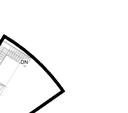


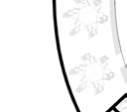






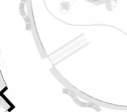

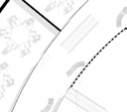



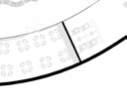
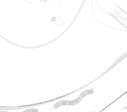

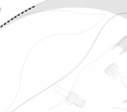
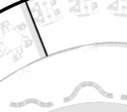


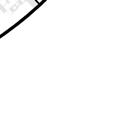










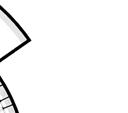


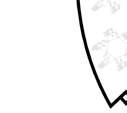
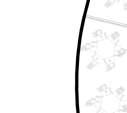
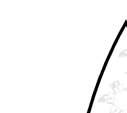





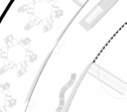
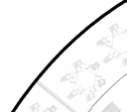

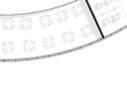

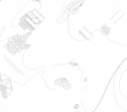

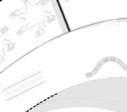











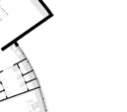
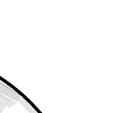


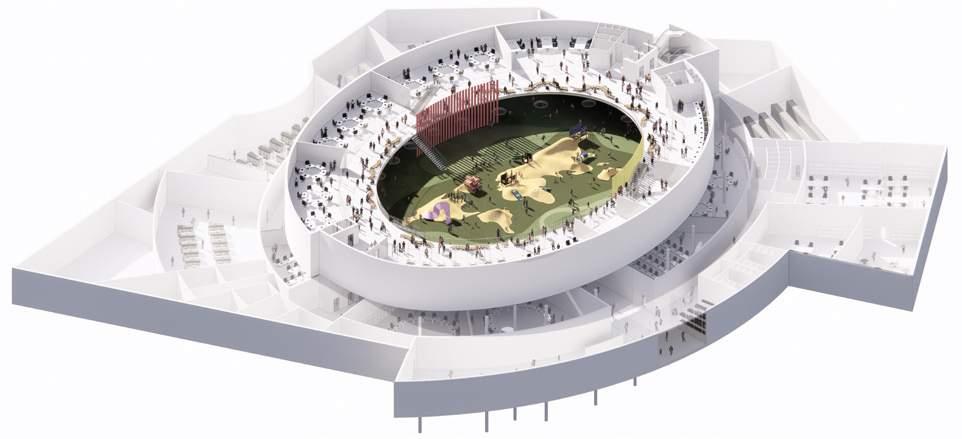



















































































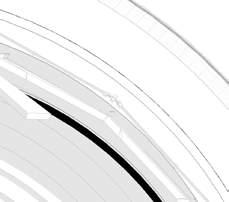

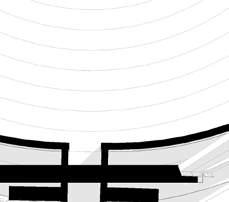
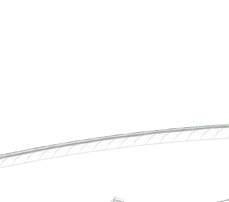

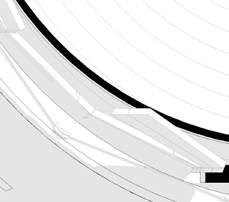

Location: South Korea
Type: Public
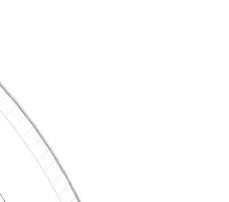


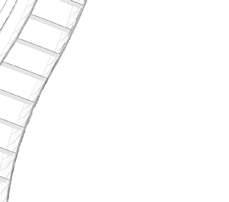
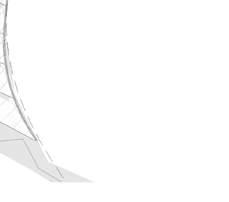
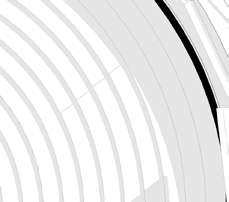
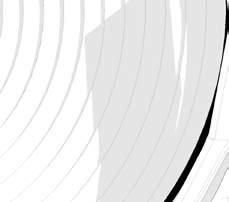
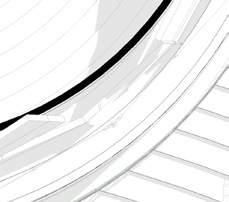
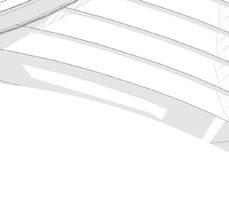

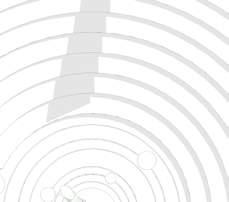
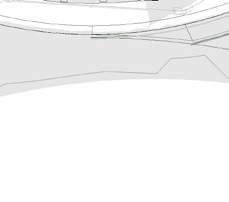
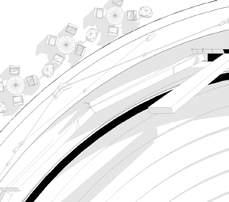

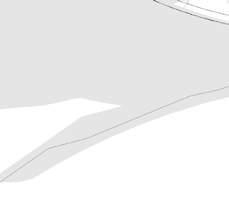


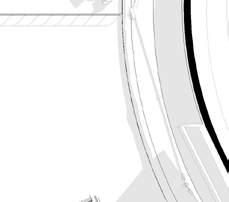

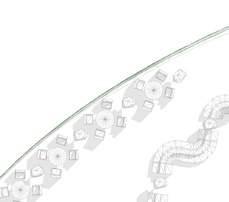




Year: 2021















The shape of the planetarium building is a hemisphere. The planetarium has 2 shells: outer and inner. The inner one serves as a screen for projecting the starry sky, and is also divided into two parts that can be opened when the telescope is in operation.The base of the planetarium stands on a platform that can rotate around its axis, changing the direction of the world’s sides. The maximum number of visitors is 2000 people.


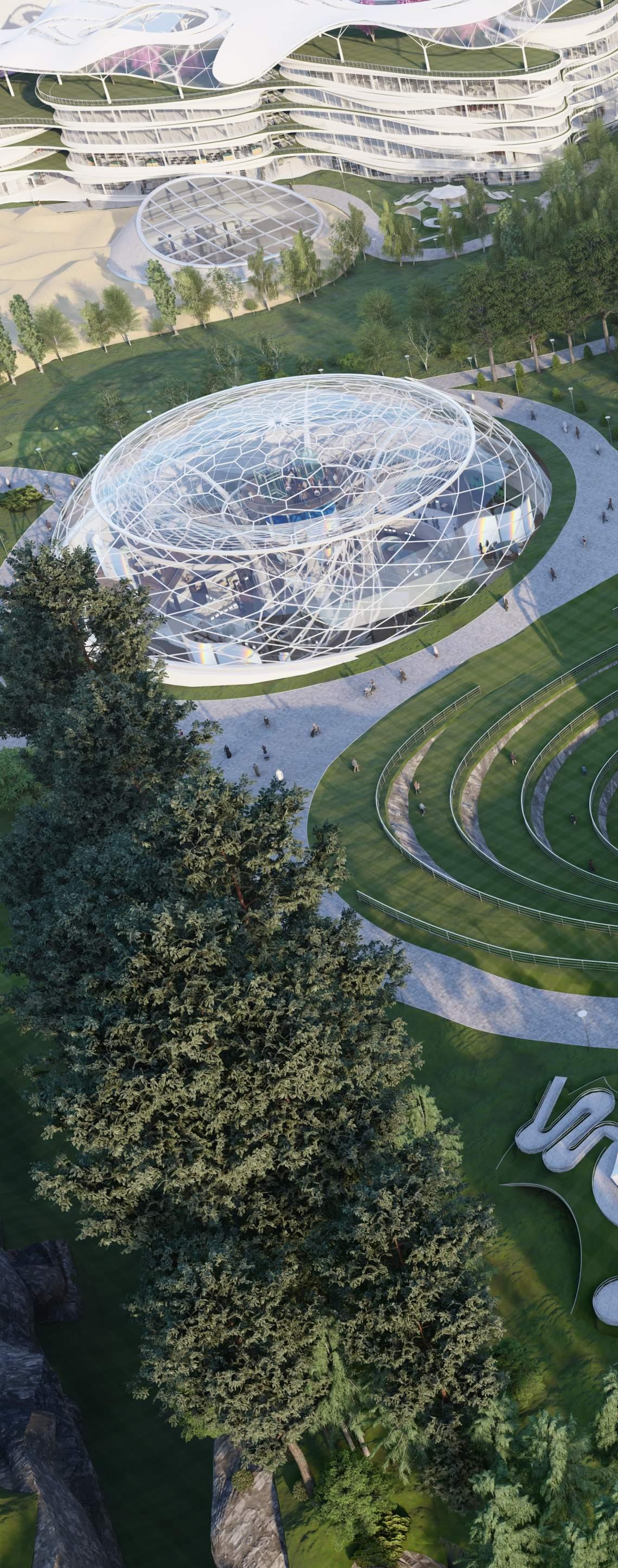

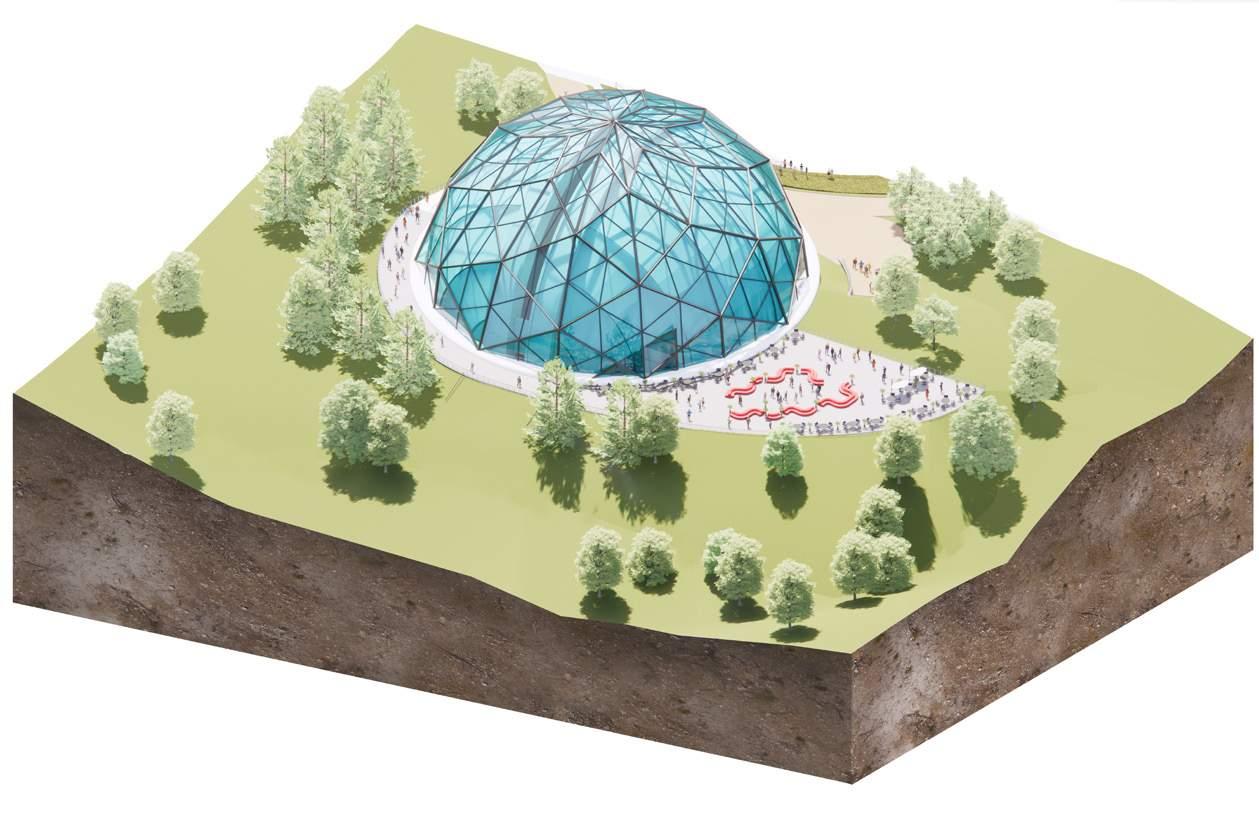
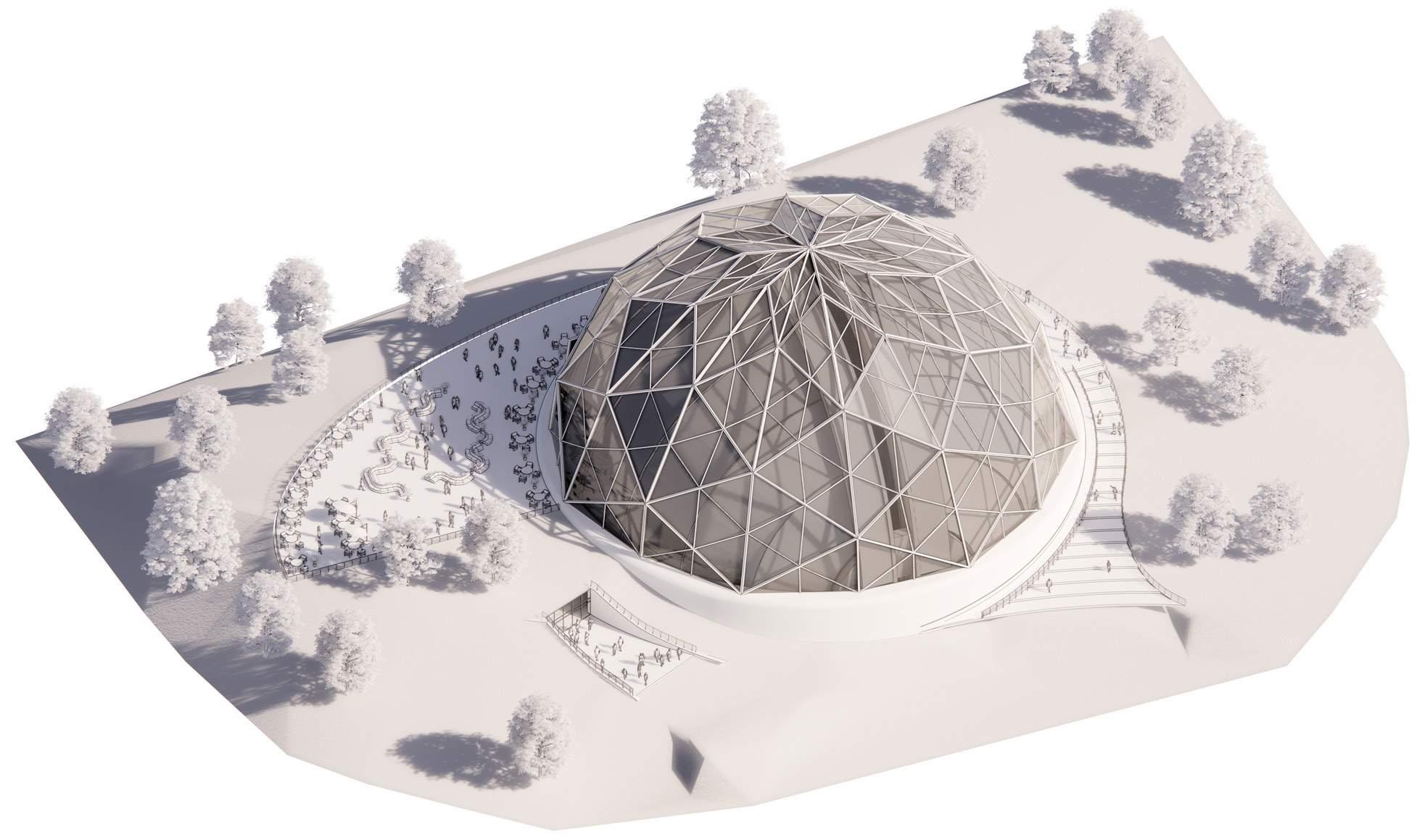
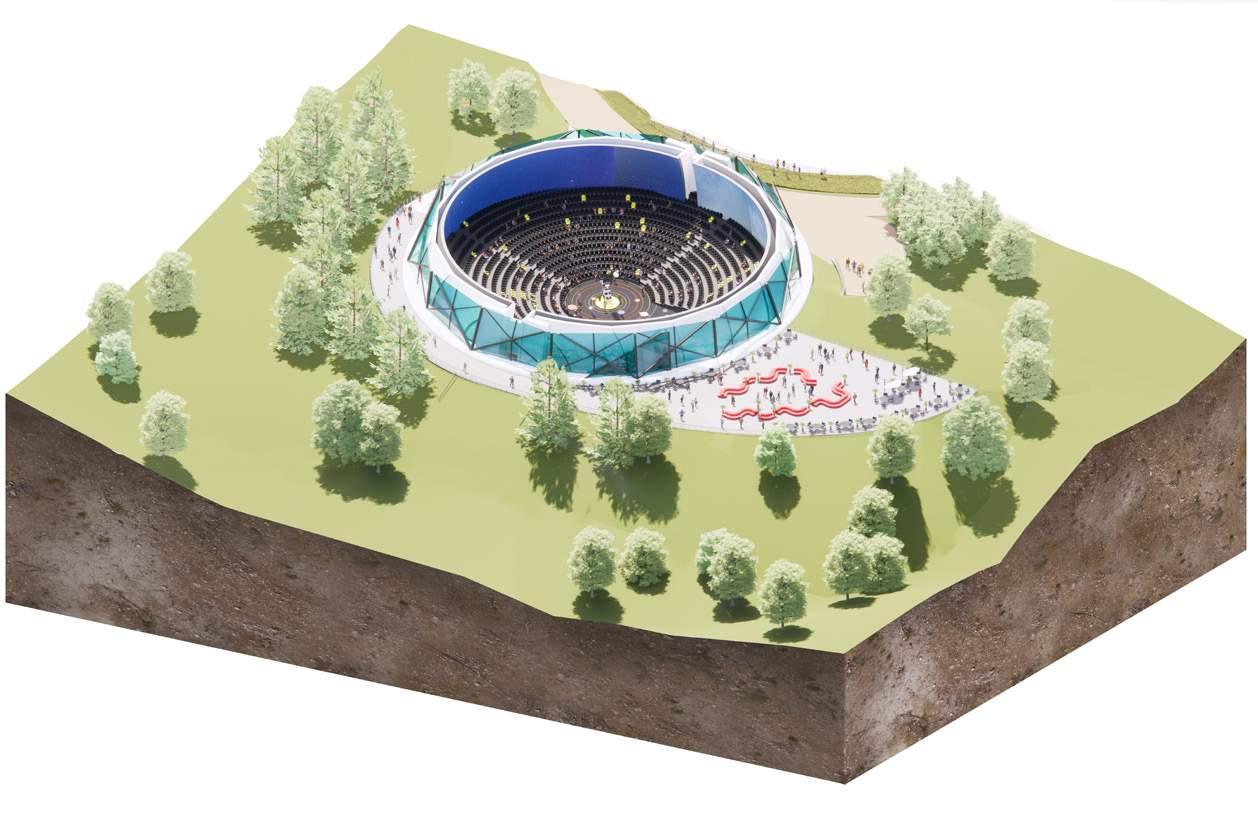

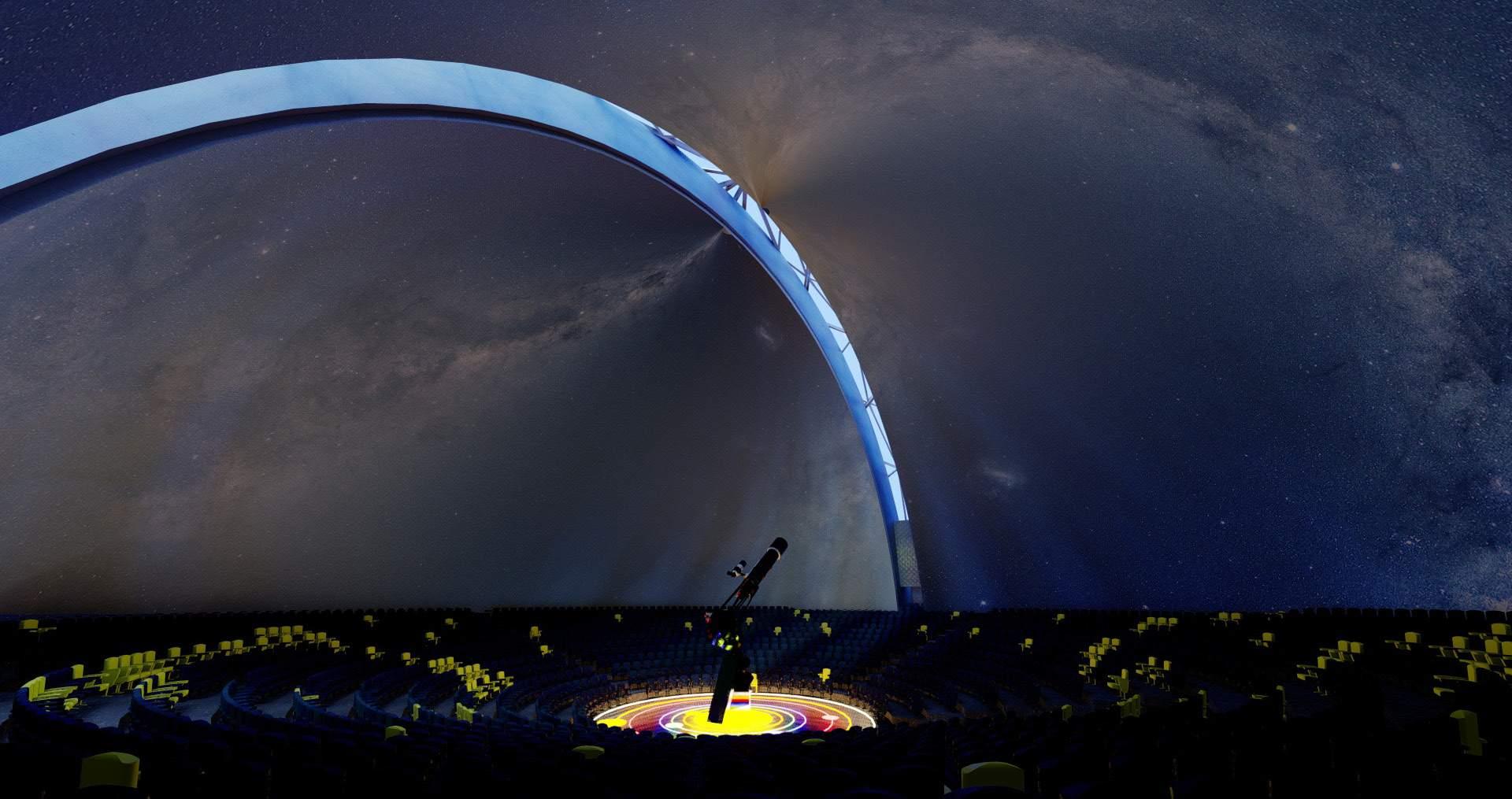
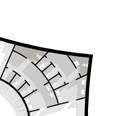
Location: South Korea
Type: Public
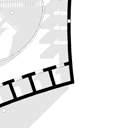




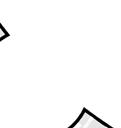
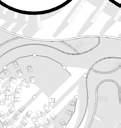

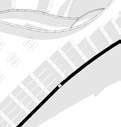






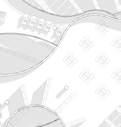



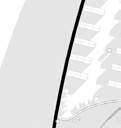
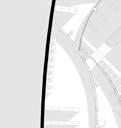
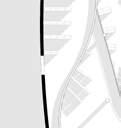

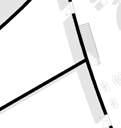
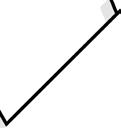


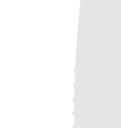
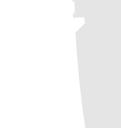

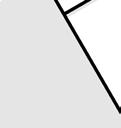





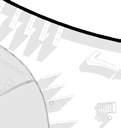


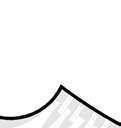




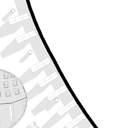
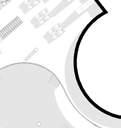


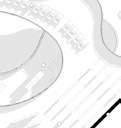
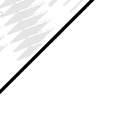
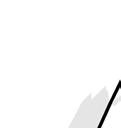
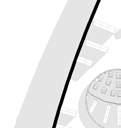



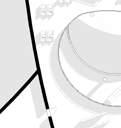



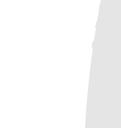
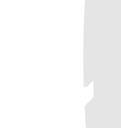
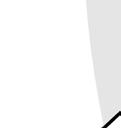
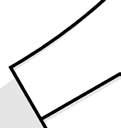
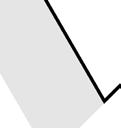
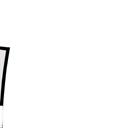





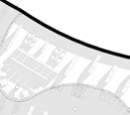
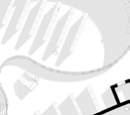

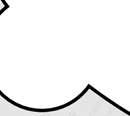

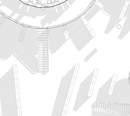
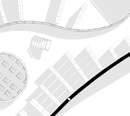

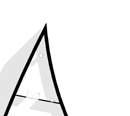
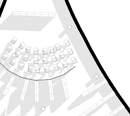



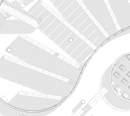

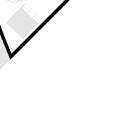






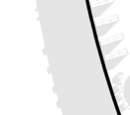






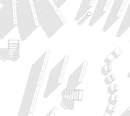




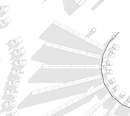
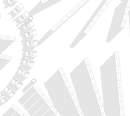



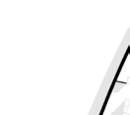

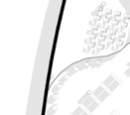



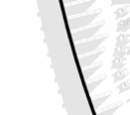
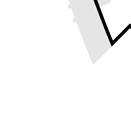

Year: 2021



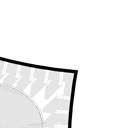







































































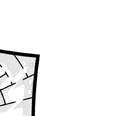












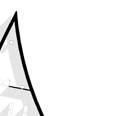





The library consists of 4 levels and occupies an area of more than 8,000 m2 and can accommodate millions of the most diverse books and not only that, because modern libraries are also innovative centers where various conferences, workshops and interactive events are held. The floor plans are designed in such a way that reading halls and public events coexist beautifully in one space. A modern library is also about the possibility of interaction with disabled groups of the population, so all rooms are equipped with an audio connection, and the “brain” of all this is arranged in specially designated server rooms.


Location: South Korea
Type: Commercial
Year: 2021


Peanuts became the basis and idea of creating a conceptual form of commercial complexes. This is what dictated the shape of the floor plans and the roof. Also, a challenge was to preserve the architectural ensemble of all the buildings in such a way that the mirror buildings of the shops did not overshadow the heart of the multifunctional complex, namely the stadiums with the central park and the main entrance. That is why the floors are arranged in a cascade. The facades aren’t solid and have circulations openings on the ground floors not stopping the flow of people, so they can easily enter or exit from the internal territory of the complex.
