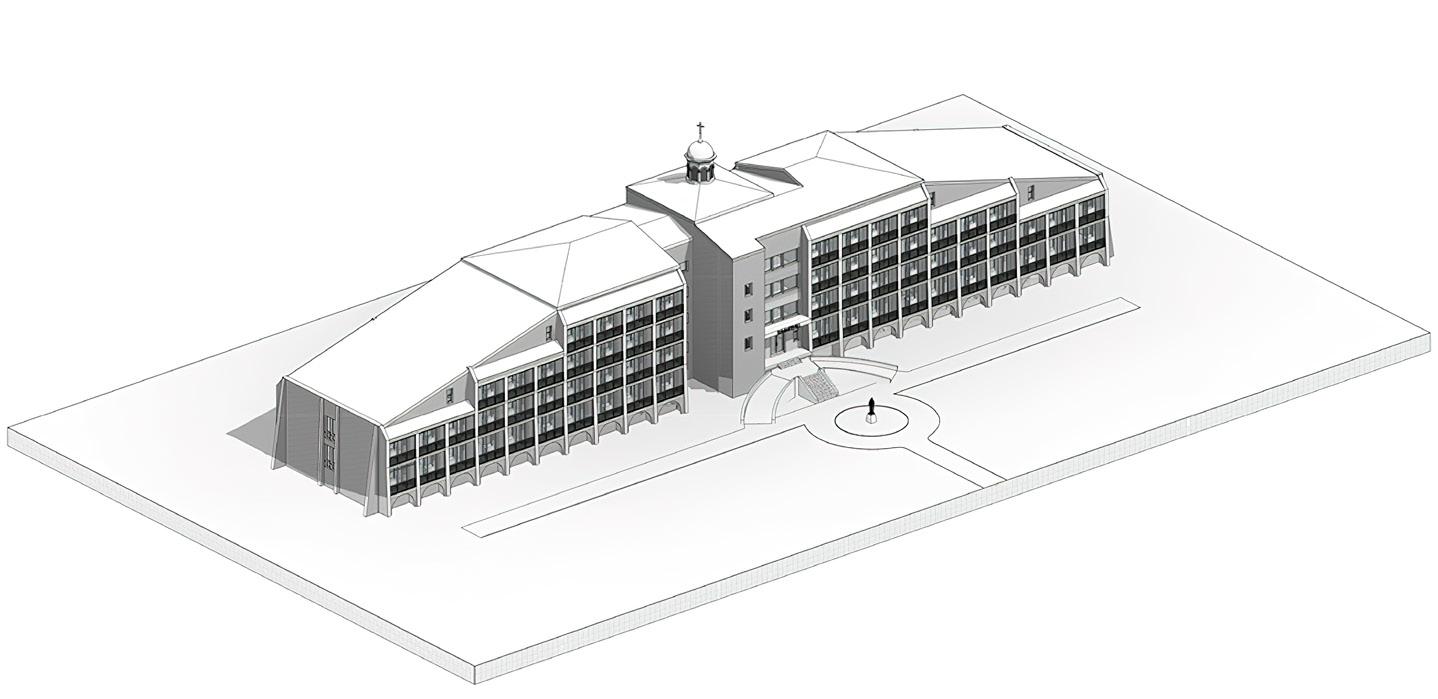
1 minute read
35 Sunset Trail
35 Sunset Trail
Project: Residential single-family house
Advertisement
Location: New York area
Year: 2019
The house is located in a fantastic forest in New York County, that’s why it was very important to create an opportunity to enjoy time in nature. The client liked the Victorian style and the front gable that welcomes guests was very important. Moldings in the corners and around the windows helped to achieve the desired effect.

EXTERIOR VISUALIZATION

GROUND FLOOR PLAN

1ST FLOOR PLAN

MAIN FACADE

SIDE FACADE






