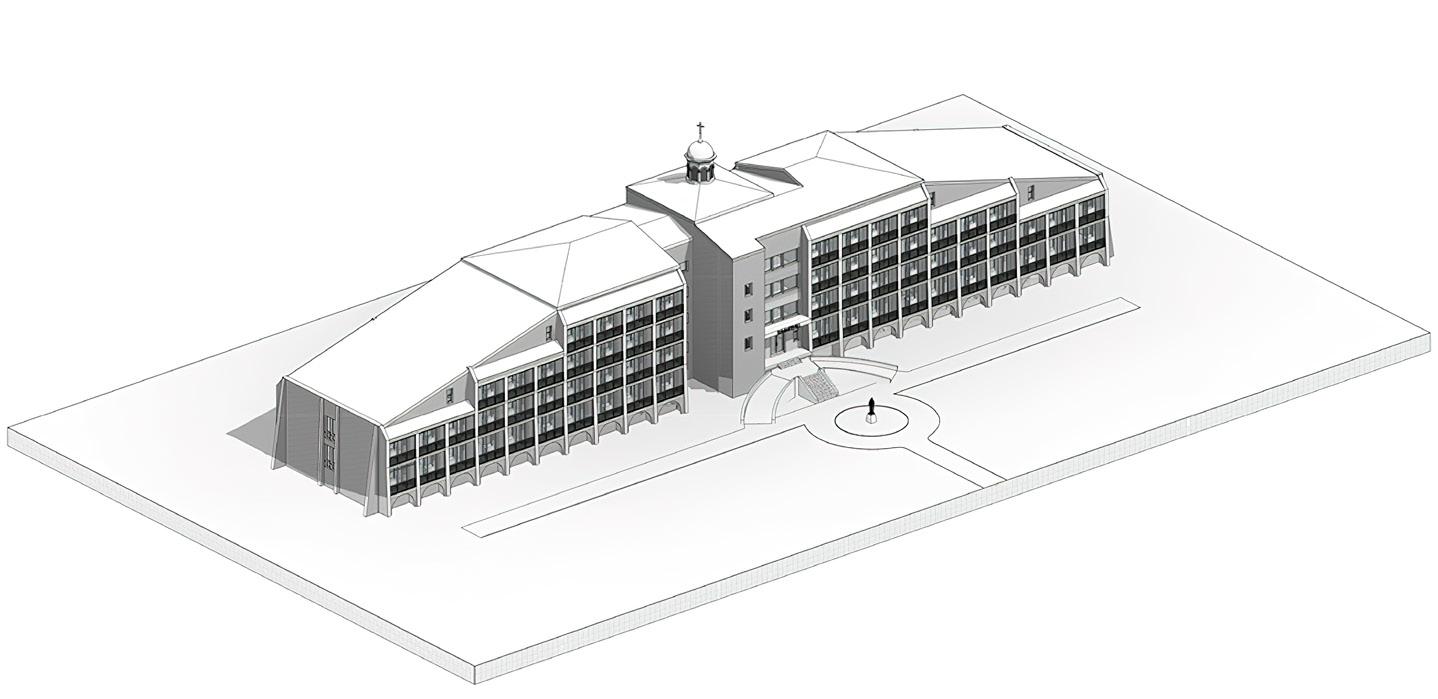
2 minute read
Subway Transfer Hub
Location: Anyang, Gyeonggi-do, South Korea
Type: Urban planning
Advertisement
Year: 2021
The multifunctional complex Subway Transfer Hub occupies an area of 50 acres and includes both above-ground buildings such as sports stadiums, shops, botanical garden, discovery garden, planetarium and school, and 3 underground levels, where the library, theater, aquarium, shopping halls, parking for visitors and the subway station are located. Underground levels are interconnected with above-ground buildings and are combined into a single space that performs important social and economic functions of the quarter and the city as a whole.

SUBWAYHUB SEMIAERIAL VIEW

SUBWAYHUB AERIAL VIEW

SUBWAYHUB MAIN ENTRY
Entrances to the complex are provided from three sides: south, west and east. The above-ground area serves as a golf course, which includes 7 playing fields, including a canyon, a desert, artificial water bodies with a waterfall, and a forest. In addition to the buildings, the master plan also includes a swimming pool with artificial waves, a go-kart track and a central park in the center of the sports complex with an aquarium, at the bottom of which there is an underwater cafe on the lowest level

SITE PLAN

ELEVATION

3D FLOOR PLANS

CONCEPT OF FLYING BRIDGE

CRATER SECTION

CRATER 3D VIEW






