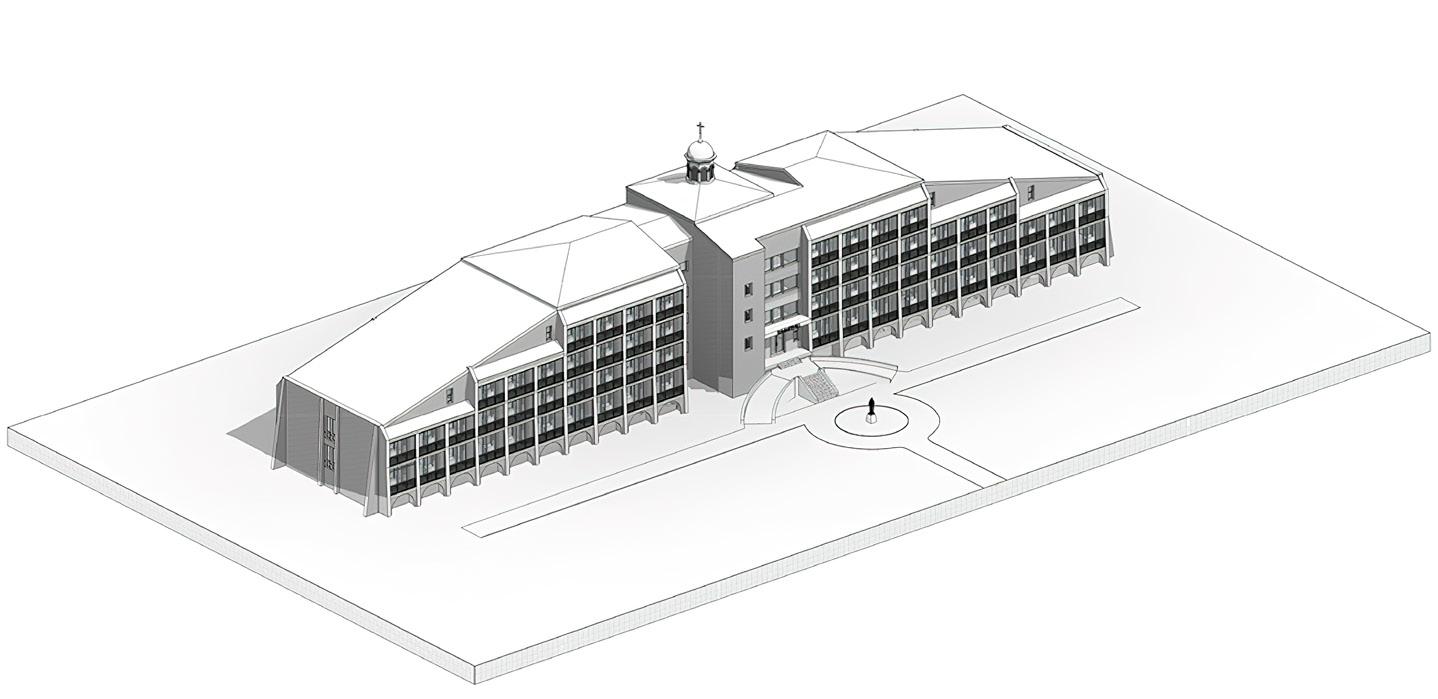
1 minute read
Slokker Homes
Slokker Homes
Location: Calgary, Canada
Advertisement
Type: Residential
Year: 2021
A feature of this project is the non-standard layout of the gallery type for the right part of the residential complex.

3D VIEW
The benefit of apartments on the upper floors are green roofdecks.

19TH AVENUE STREET VIEW

SOUTH VIEW

ELEVATION
There is also a rest area in the center of the left residential complex, which is connected to the right part by a bridge. This is due to the fact that the street between the buildings serves as a space that is actively used by visitors to retail outlets on the basement floors of residential buildings.

AXONOMETRIC SCHEME






