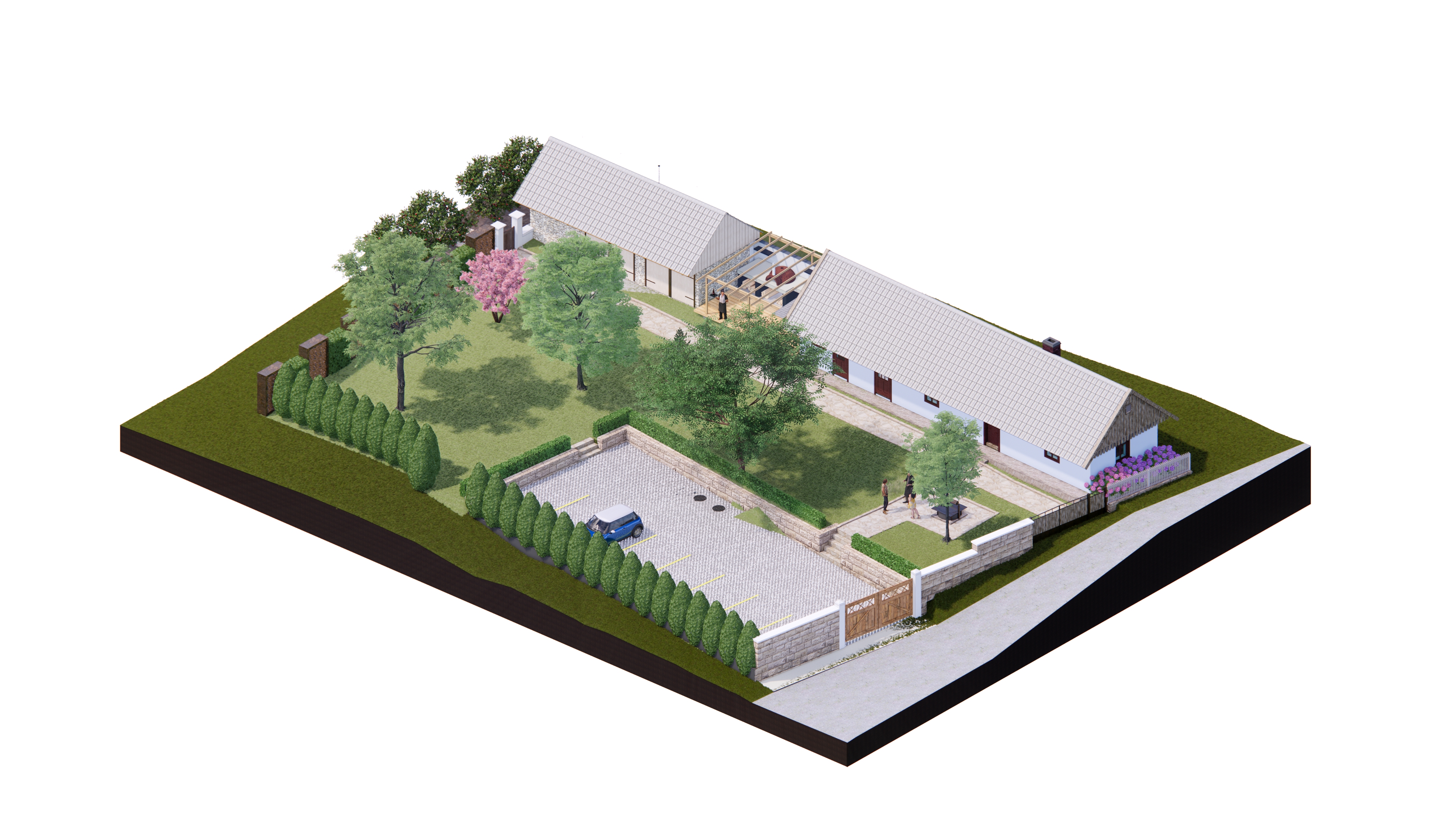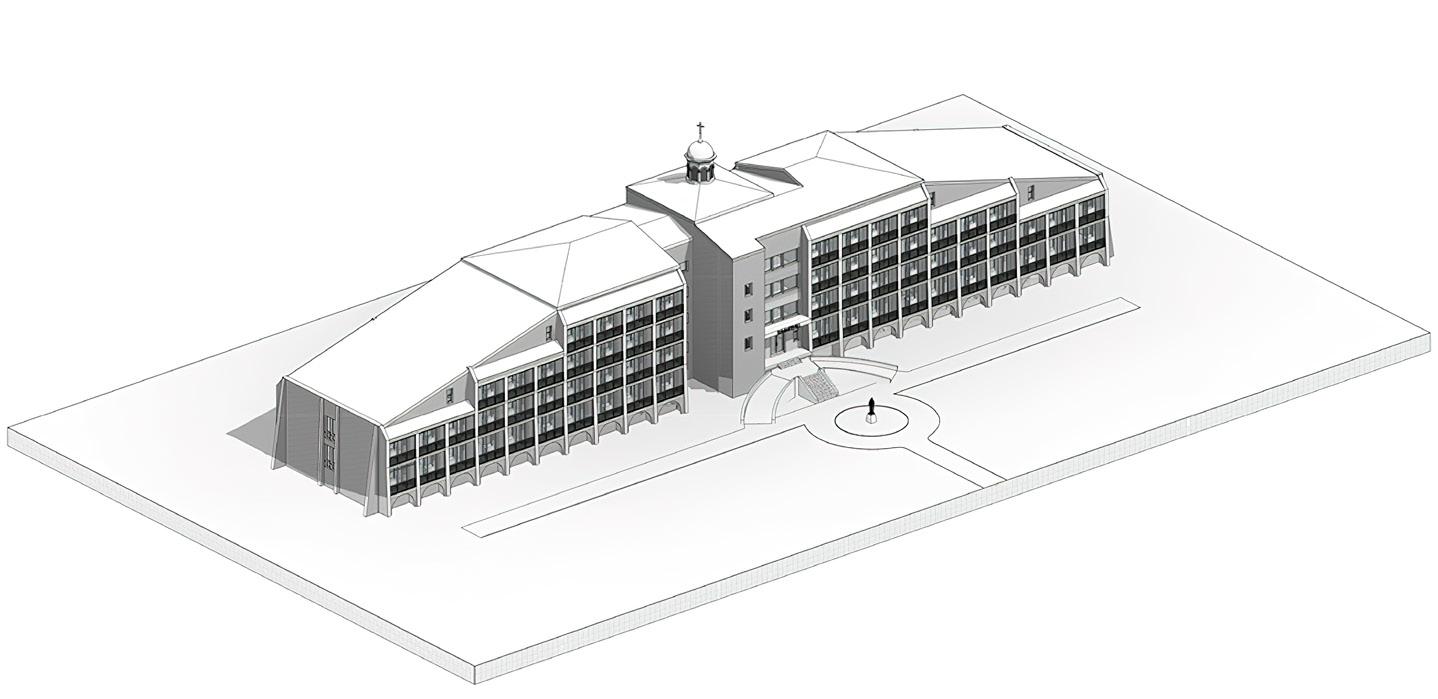
1 minute read
Cherkasy Winery
Cherkasy Winery
Location: Cherkasy, Lviv region, Ukraine
Advertisement
Type: Commercial
Year: 2021
The winery project has a special meaning for our team, as it is a dream place that we hope each of us can reach. In particular, what makes this project special is that we took responsibility for the reconstruction of a family home where entire generations once grew up. In the future, both plots, devided in the middle by the rural road should function as an eco-homestead, where tourists can be accommodated and wine festivals can be held. The complex consists of a winery, a garden, a family house, a hostel and a tasting room with a view on the vineyards.

3D VIEW. GUEST HOUSE AND TASTY HALL

SITE PLAN

PROJECT'S VISION

3D VIEW WINERY AND FAMILY'S HOUSE

ELEVATION GUEST HOUSE AND TASTY HALL

ELEVATION WINERY AND FAMILY'S HOUSE

FLOOR PLAN GUEST HOUSE AND TASTY HALL

FLOOR PLAN WINERY AND FAMILY'S HOUSE






