YUZHANG SU SUYUZ@KEAN.EDU
(+86) 15257609022
UUN:S2569154
STUDENT WORK PROFESSIONAL WORK
PROJECT INDEX
PROJECTS
O1

YUZHANG SU SUYUZ@KEAN.EDU
(+86) 15257609022
UUN:S2569154
STUDENT WORK PROFESSIONAL WORK
O1
AMPHIBIOUS STINGRAY
SELF-SUSTAINED COMMUNITY
WENZHOU-KEAN UNIVERSITY ARCH3106 STUDIO
R. SPENCER STEENBLK + DAVID VARDY ZHOUSHAN, 2022
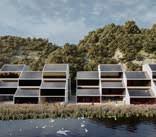
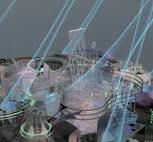
O2
O3
DIGITAL DREAM
VIRTUAL LANDSCAPE COMPETITION ENTRY
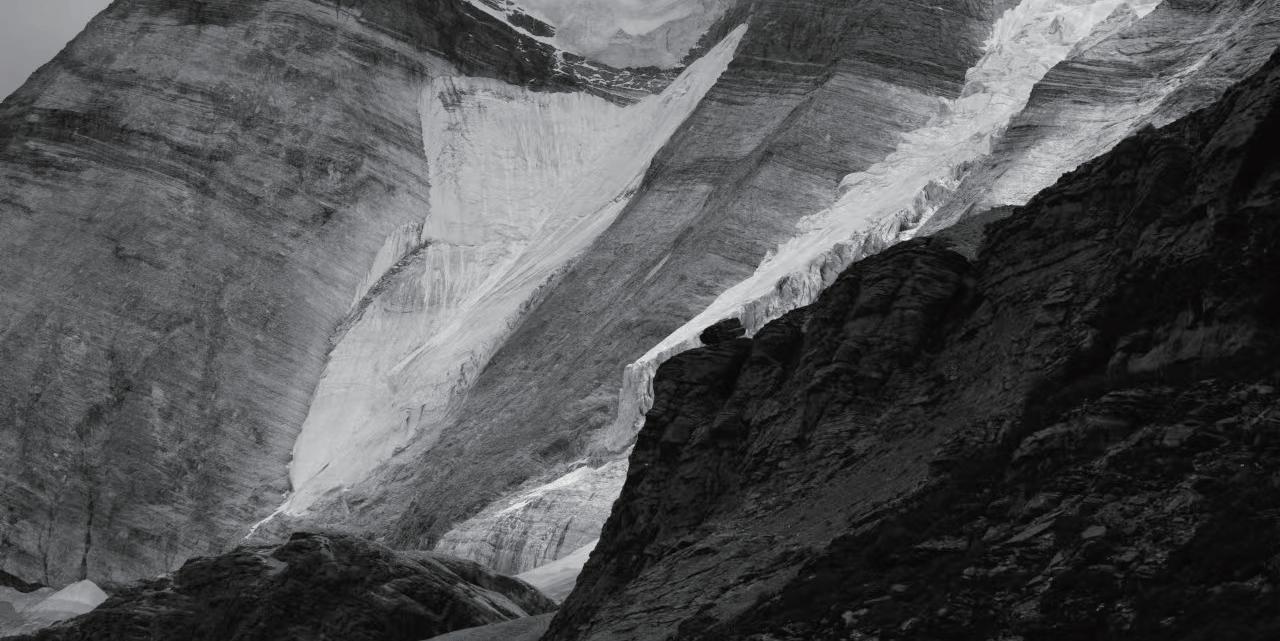
SHUCHEN LIU SHANGHAI, 2022
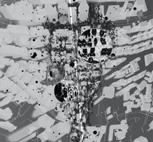
THE 3RD LINE
ELEVATED WALKWAY SYSTEM ROSSO ART EDUCATION CENTER XING HUAN HONGKONG, 2021
O4
O5
THE ROOT OF THE MOUNTAIN COOKING SCHOOL
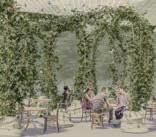
WENZHOU-KEAN UNIVERSITY
ARCH2104 STUDIO
LINNÉA MOORE + EVAN SAARINEN WENZHOU, 2021
OFFLINE PARK
INSTALLATION + PARK
WKDL DESIGN LAB
GROUP WORK
PROFESSIONAL/COMPETITION ENTRY
DAVID VARDY
MANNHEIM, 2022
Wenzhou-Kean University, Wenzhou, China, 09/2019-present
Wenzhou Kean Design Lab (WKDL), Shanghai, China, 07/2022-09/2022
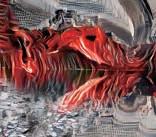
Dedang Design, Shanghai, China, 07/2022-08/2022
CATS STUDIO, Shanghai, China, 06/2022
FutureLab Department (Wenzhou Kean University), Wenzhou, China, 12/2021-01/2022
Shortlist in BUGA 2023 Publication and Exhibition in Land Art Generator Initiative, Mannheim, Germany ("Offline Park") (to be published and exhibited), 04/2023
I'm Yuzhang Su, from Wenzhou-Kean university. As a kid of a real estate company manager, developed an interest in architecture at an early age. My architectural education in University helps me to get access an initial understanding of architecture and designing. I've assistanted in some architecture studios like Wenzhou-Kean Design Lab, Dedang Studio, and CAT studio in different cities in China. Collabrating with professor and professional architects makes me acknowledge different types of architectural work flows. Byond that, I'm also interested in nature, vernacular culture, and advanced technologies. My traveling experiences in different countries enables me to have a broad view towards the relation between those elements and architecture. My interests are fed back to my architecture study, which can be revealed in my following projects.
Honour Candidate, Michael Grave College, 07/2022
The Dean's Scholarship of 2020-2021 Academic Year, Wenzhou Kean University, 12/2021
Honorary Selected Students' Work Show, Michael Grave College, 08/2021
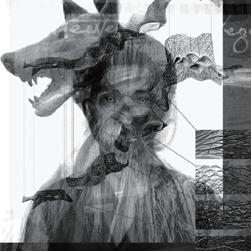
Honour Candidate, Michael Grave College, 07/2021
Computer Proficiency:
MS Office, Adobe Illustrator, Premiere, Photoshop, Lightroom, Rhino, Blender, Lumion, Keyshot Language Proficiency: Mandarin (native); English (fluent)
Interests: Photography; Traveling; 3D Modeling.
This project is a reaction to a possible future of post-covid world and remote work. Technologies that supports remote work are thriving during the pandemic. It provides people opportunities to spend their valuable working hours in the nature. Some of the high salary class, digital content producers are predicted to live in a remote and self-sustain community.
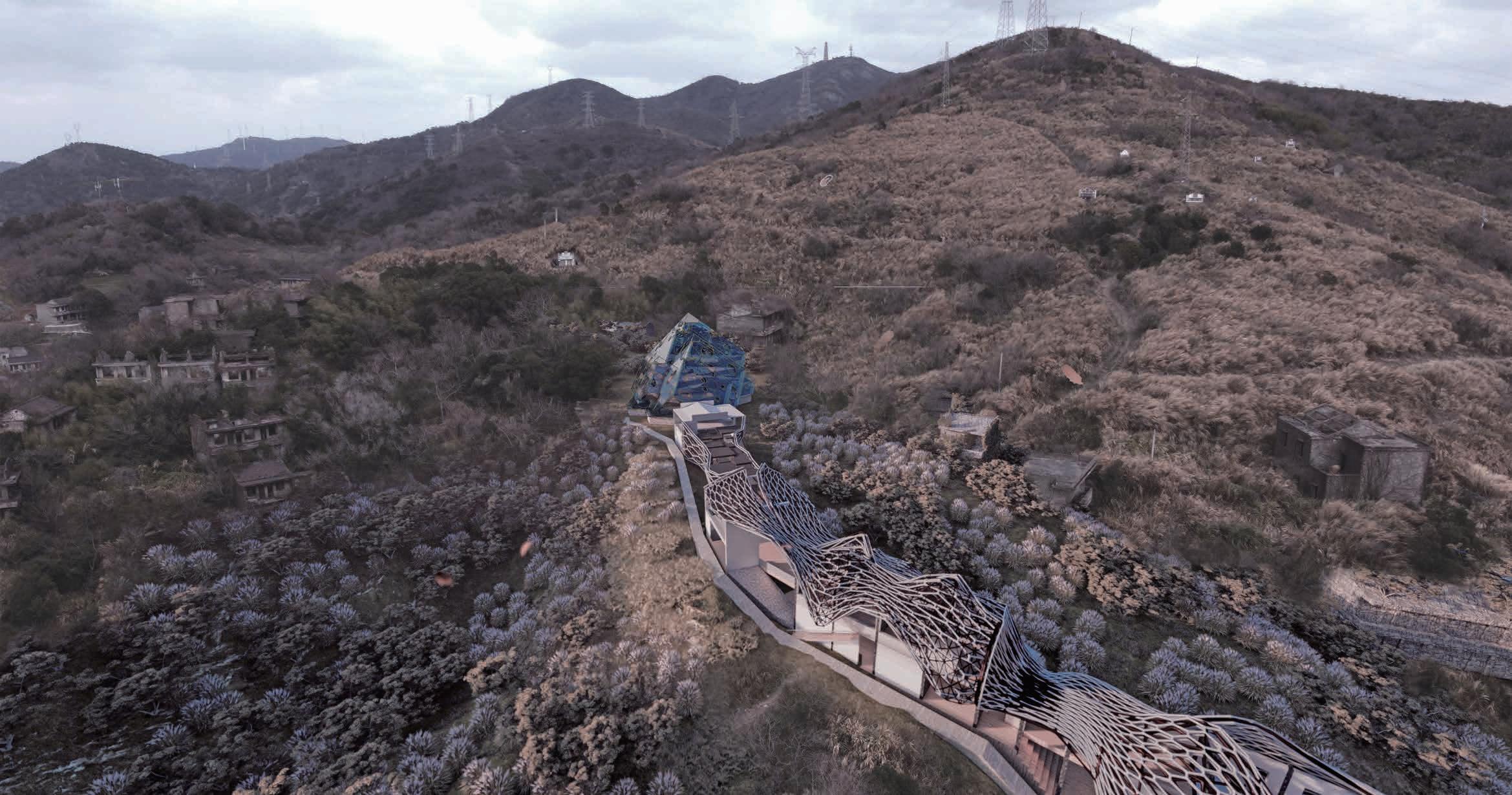

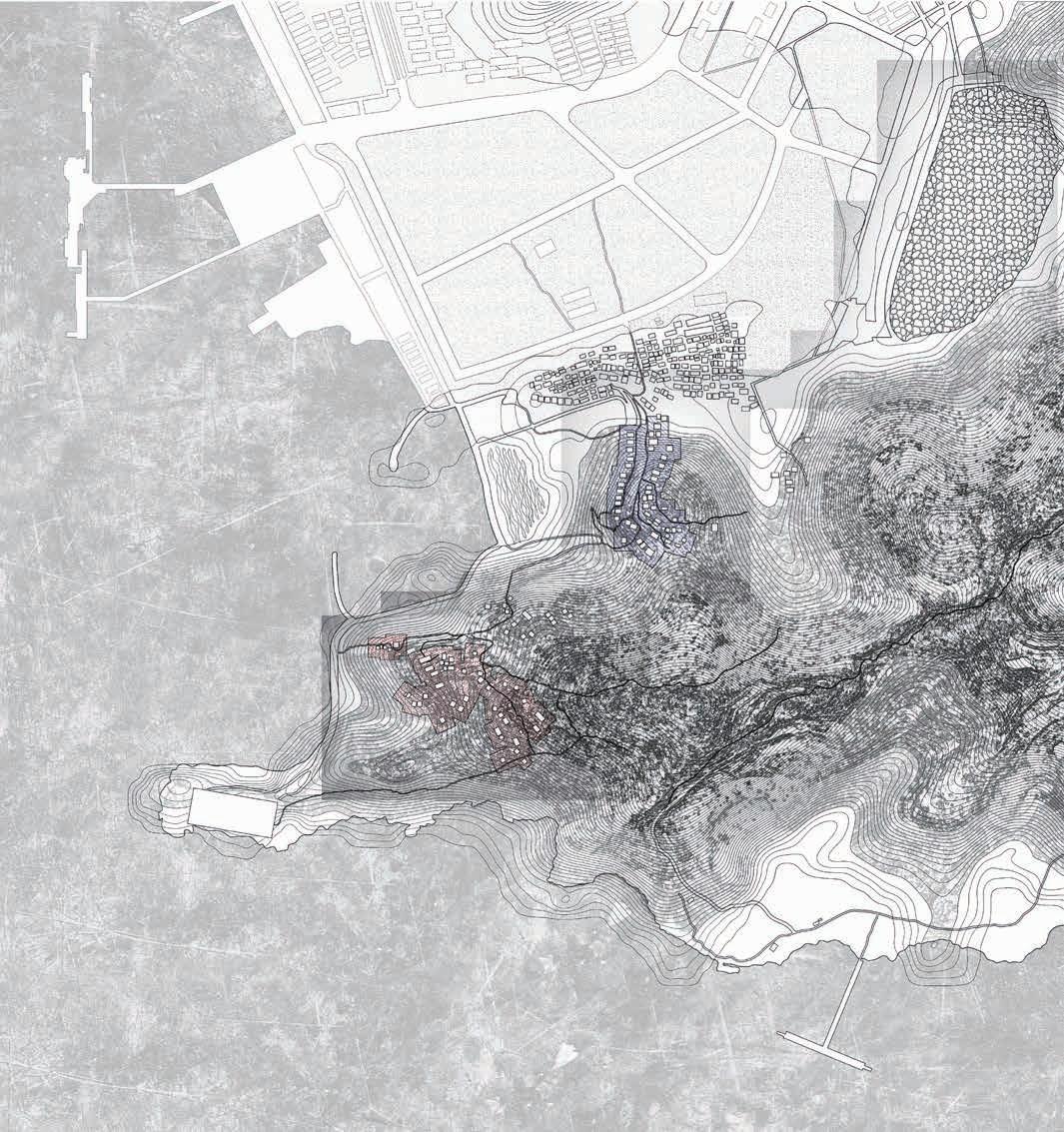

Qushan is an island of Zhoushan City in Zhejiang province. Fishing villages to be the place where most islanders live. Due to he government's poverty alleviation policy and competition with the fishing industry from Shanghai, the population structure of the island has changed dramatically in the past decade. Villagers were asked to move to new residential buildings on the island, and some left the island. These resulted in the abandonment of a certain number of villages on the island.




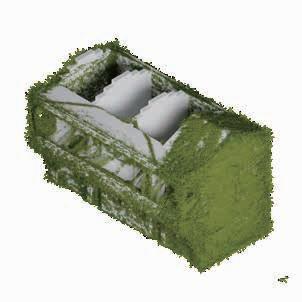
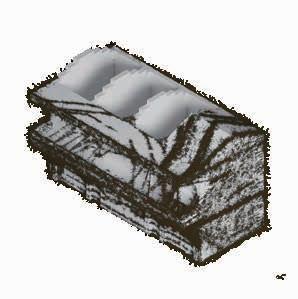
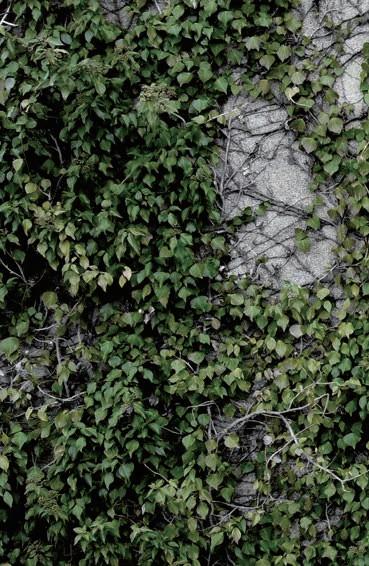

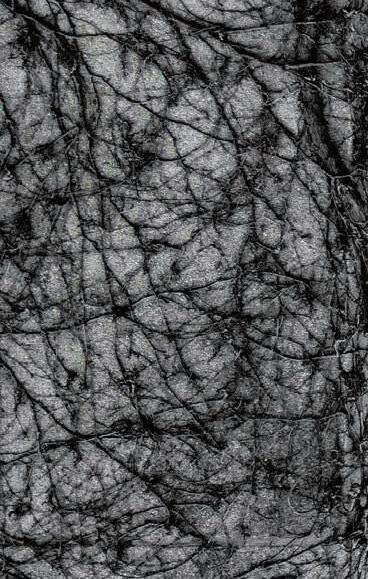


Abandoned houses are cover by boston ivy. It shows how artificial structure is dominant by the nature. Boston ivy has grown and dormant period. The dynamic change of ivy leaves brings abandoned buildings back alive.
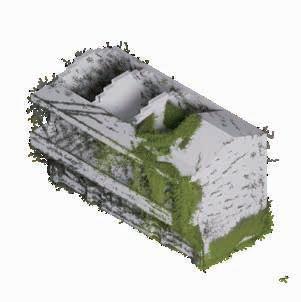
RESTURANT ROOF WIND TURBINE RESIDENTIAL FACADE
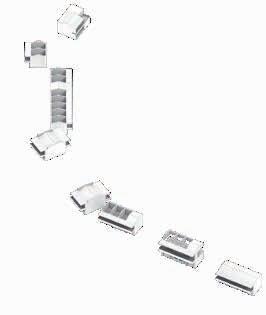
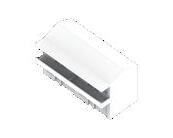
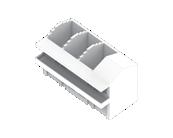



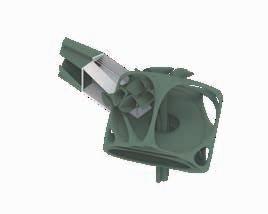
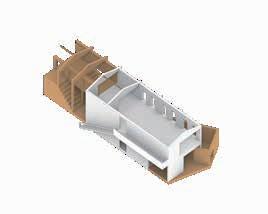
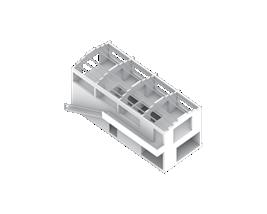
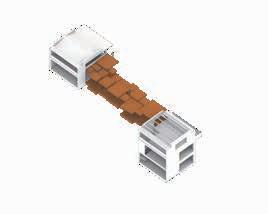
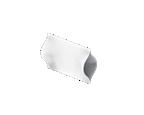

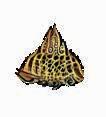

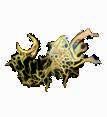


In parallel with site research, footages of architecture, regional culture elements, and urban fabric are fed in AI to generate a new visual style. Salient elements of the new images are the potential form for this project. Specific elements are developed into three dimensional models. Then these models are transferred as architecture elements.



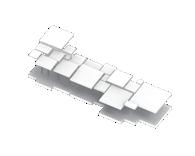
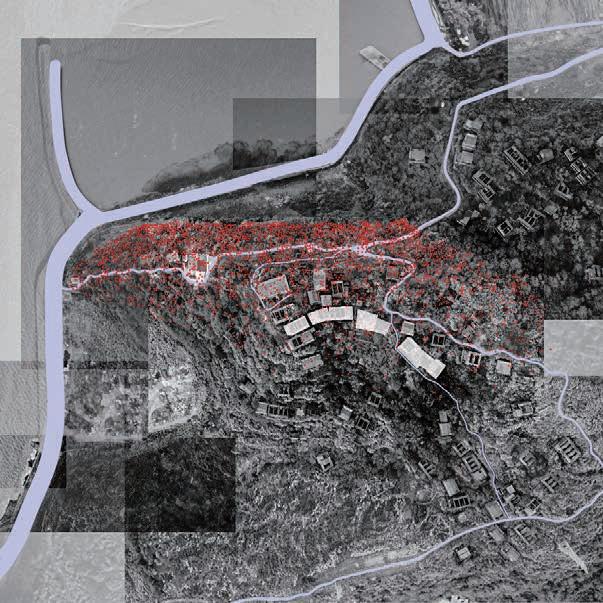
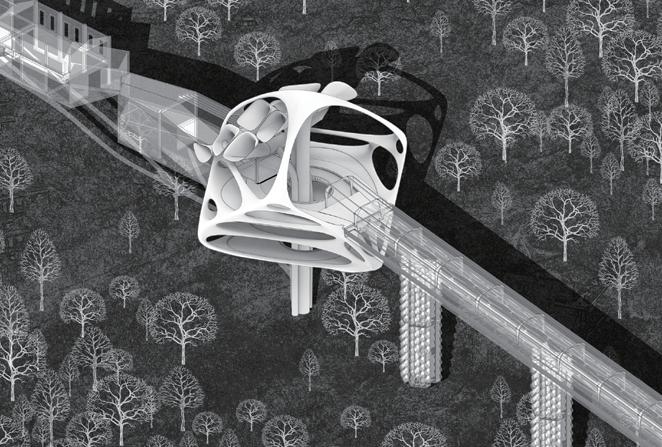


The basic framework and building materials of vernacular architecture are kept. New elements like steel frame are added to reinforce the structure. Based on the functions, parts of the design are following the neural style transfer. Some of the parts are repecting the regional culture.

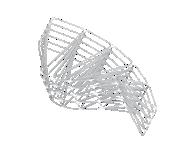
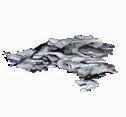
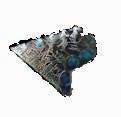
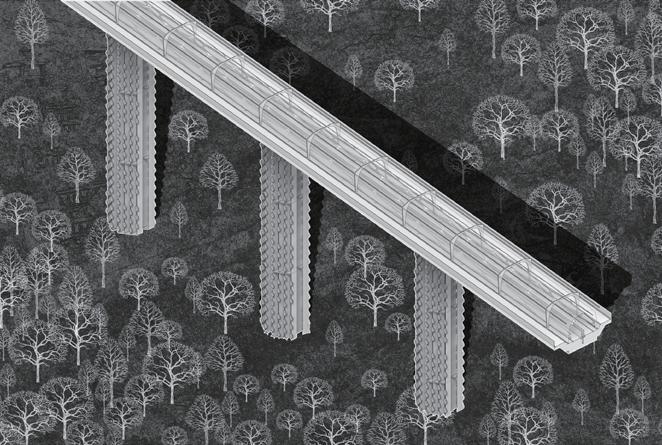
The site is in the largest offshore wind farm cluster in Zhejiang province, the average wind speed reaches 6.9m/s. Annual effective wind speed hours are 8102h, which means there is plenty of potential wind energy can be generated in the project.
Qushan island has strong enough wind all year round, wind is used as the main energy source for the whole project. Wind turbines under the bridge provide electricity to the power plant and the port. The power plant receives all the electricity and transmits it to the various parts of the project. This means that the power plant is one of the most important parts of the project, requiring strong structures to protect it from typhoons.
The red linear shape is selected to develop the form of the roof that follows the layout of original folk buildings and terrain.
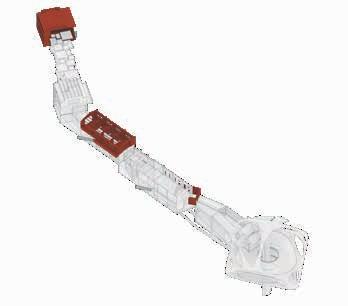
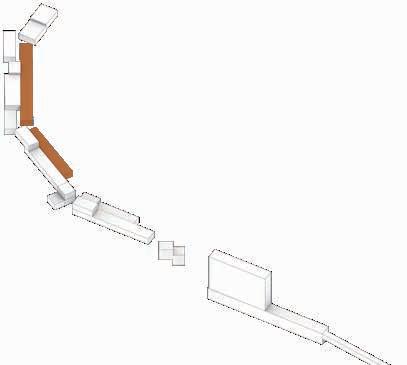
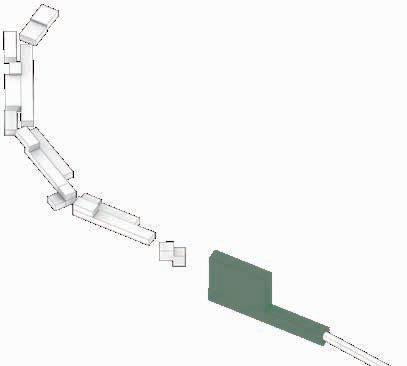
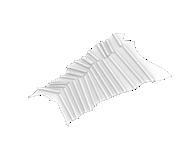
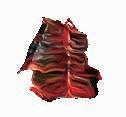
Crystal cubes in the style transfer image is developed into housing area of this project. It is covered by glass, creating a micro-weather inside the building.
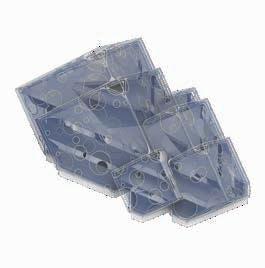
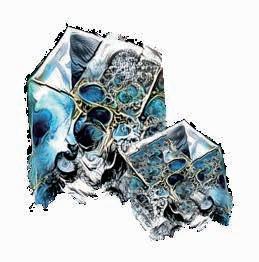
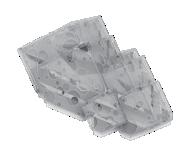
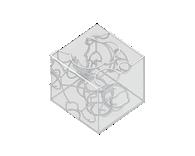
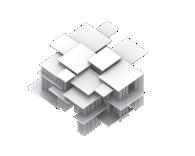
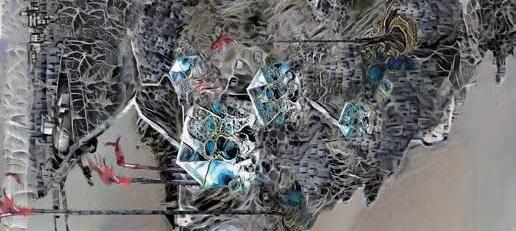
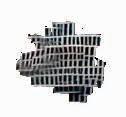
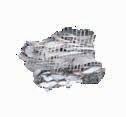


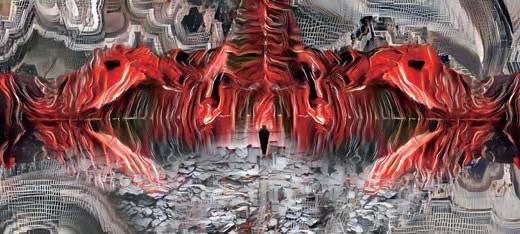

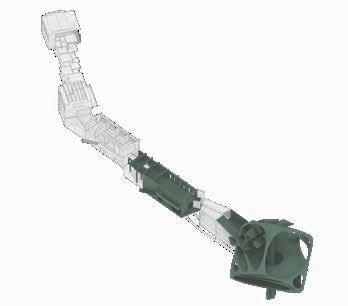

The void spaces between selected folk buildings are filled with new structures with different functions. New connections are made to breath new life into dead architectural shells.
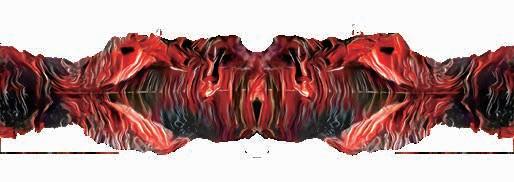
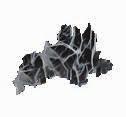
Invelox is an innovative wind turbine designed by SheerWind. It's a cost effective, high performance electrical energy generation system. With no harm to humans or wildlife, it requires less maintenance, and produces more electricity per dollar than conventional systems.

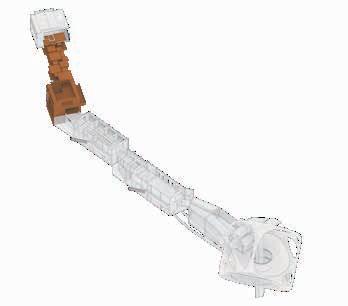
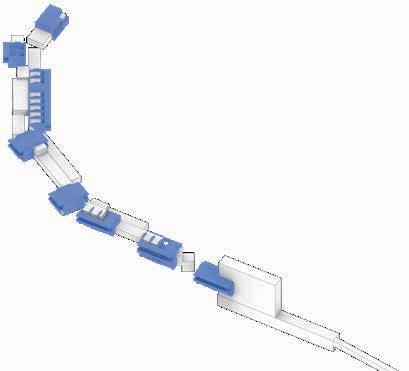
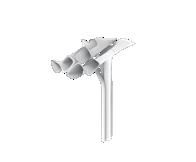
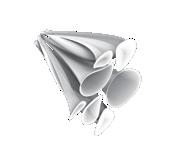



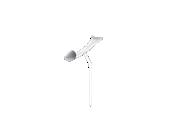
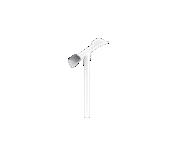
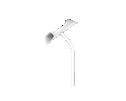
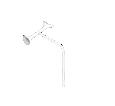
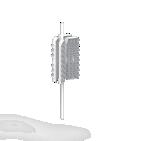
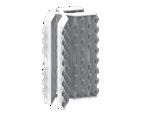
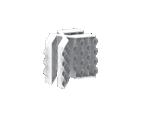
The technology of Invelox Wind Turbine is used in this project. Type wind turbine will be placed under a bridge that connect the community space and the port. The length of bridge enables these wind turbines to generate enegy from wind in a large area. The scultural form also creates a landscape in nature.
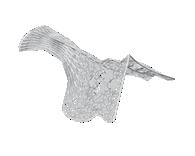
Type II wind turbineis used to produce most of the electricity needed in the project. Streamlined shape enables more efficient use of wind energy. These wind turbines serves as a column to reinforce the framework of the power plant.
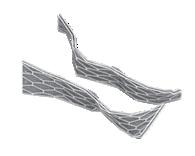
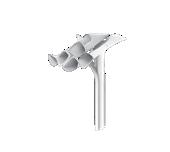
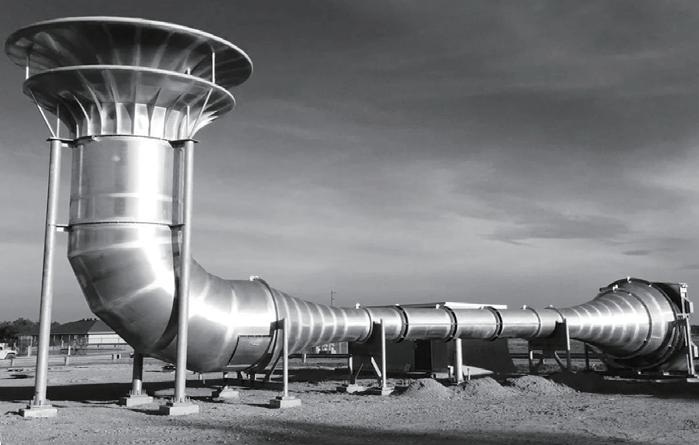
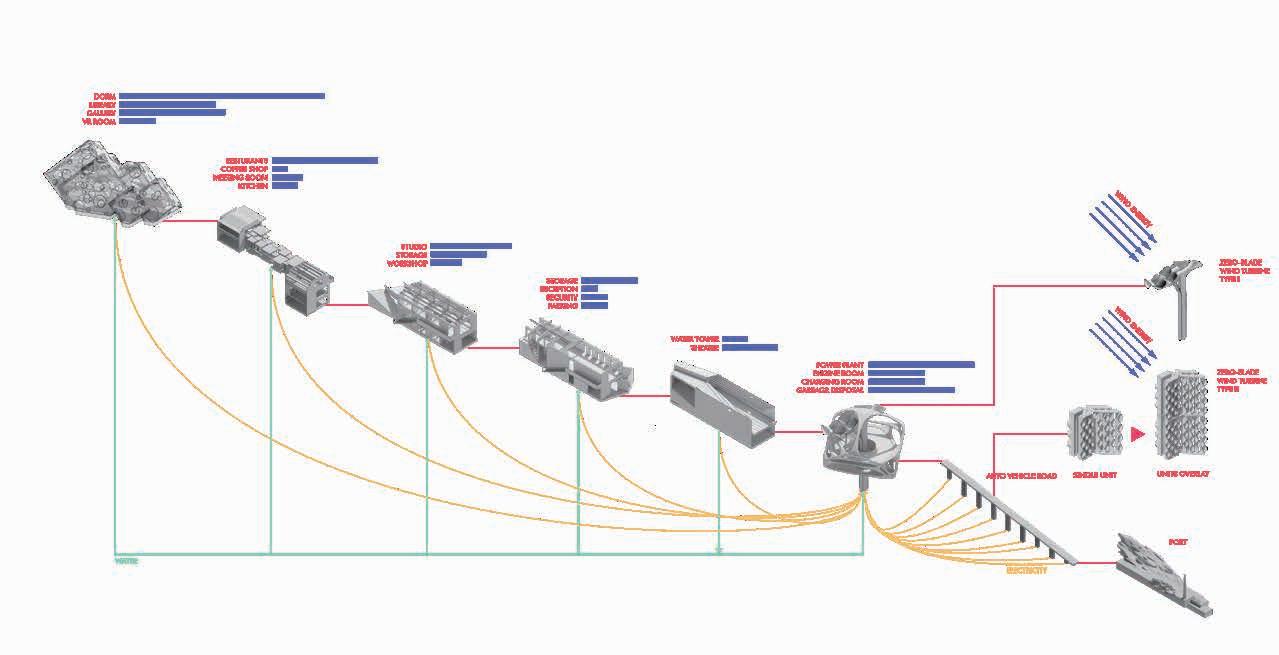
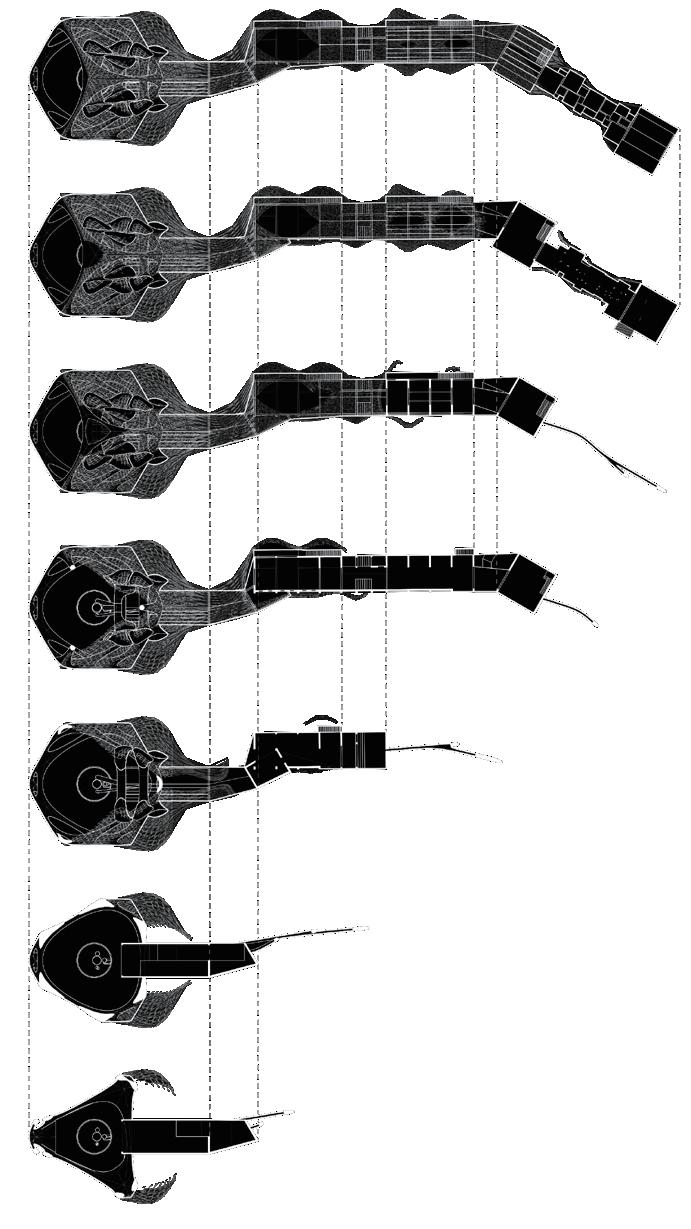
Being pictured as a futural project, different kinds of advanced technologies are utilized. Drones will be the main method to deliver packages. Opennings on the roof provides an entrance for the drone to land.
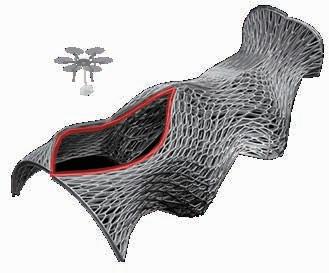
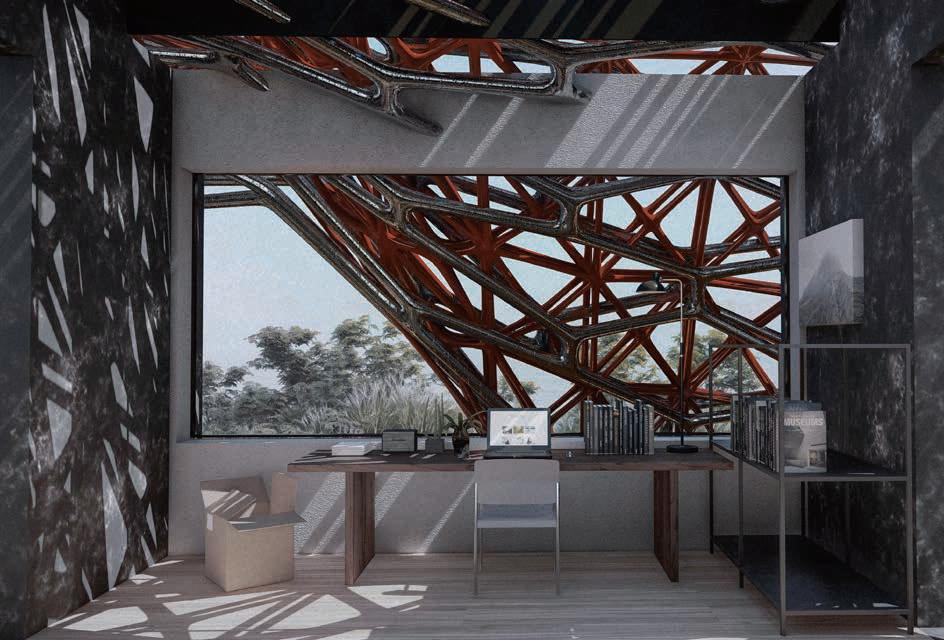
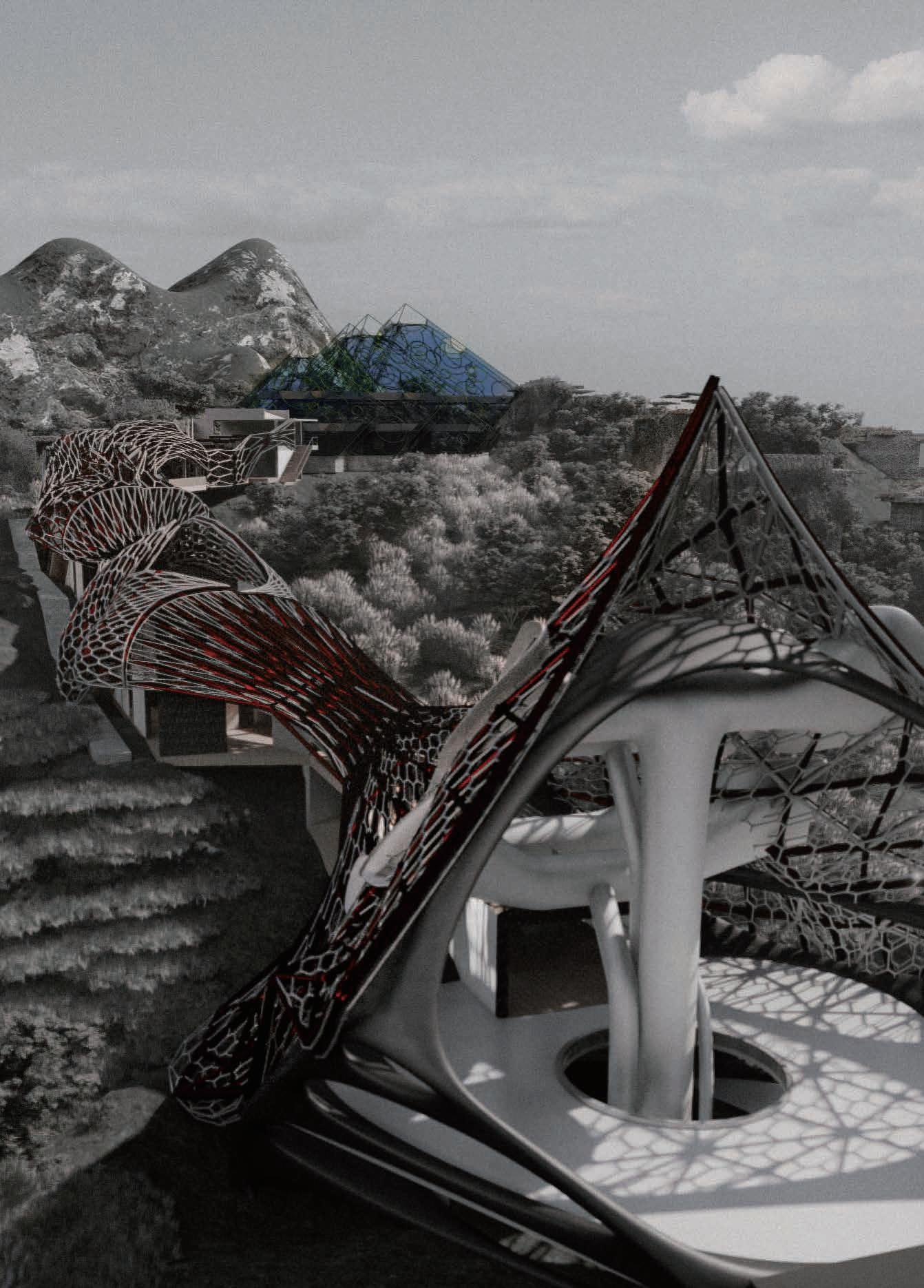

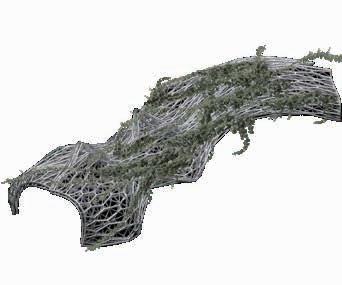




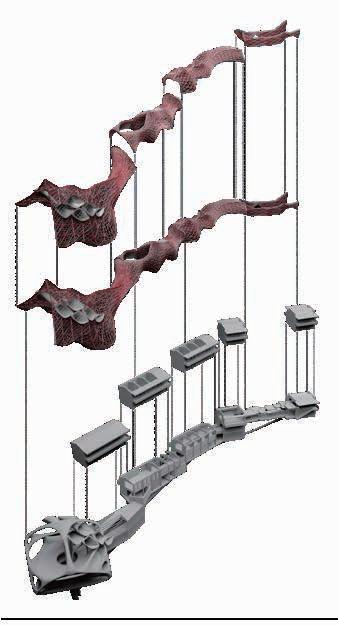
Unlike parametricism, which uses virtual shapes and computer-aided representations to create smooth and continuous forms, postparametricism focuses on how architects can play a leading role in the non-linear digital design process. The roof of this project is broken into 4 modules, making the constuction process more practical. The texture of the facade changed from dominated by braced grid to dominated by hexagon cells. 3D printed metal is considered as the building material to reinforce the buildings underneath it.
Organic pattern of the roof provides space for boston ivy to grow on its facade, making the builidng blending into surroundings. It also create posibilities for insects like bee to live in the roof structure, which is beneficial to creating a self-sustain place.
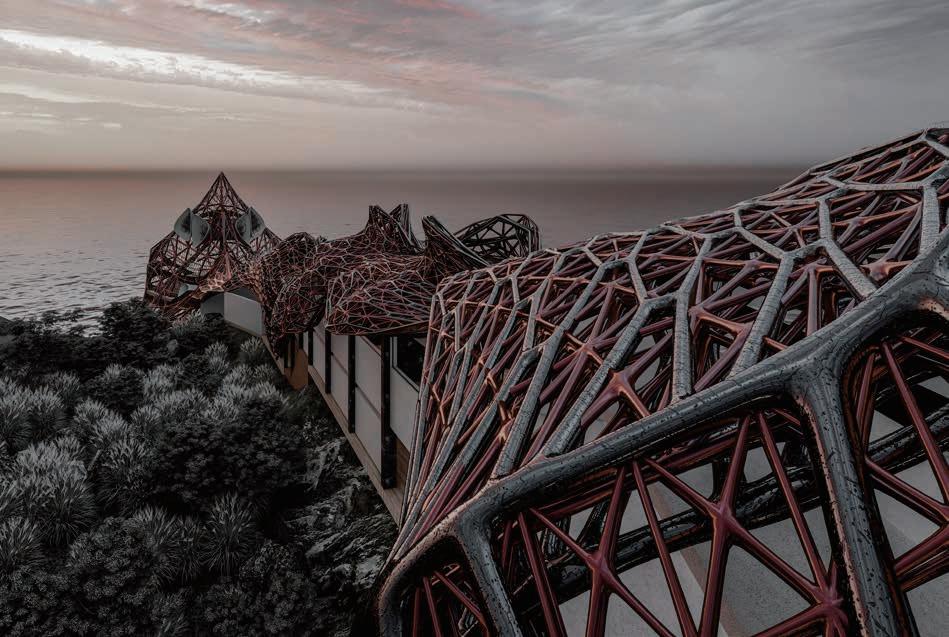 Workplace. Sunlight filters through the roof, creating a texture of light and shadow in the interior.
Workplace. Sunlight filters through the roof, creating a texture of light and shadow in the interior.
CHRISTAL DORMITORY
For the housing area, roof is like a shell covered by azure glass window and light yellow steel frame to create a crystal feeling. It helps residents shelter from wind, and creates an open indoor space. There are opennings on the top for the building to release heat during summer. The micro-weather enclosed by the roof also enables exotic plants to grow inside the building.
DETAILS OF FACADE
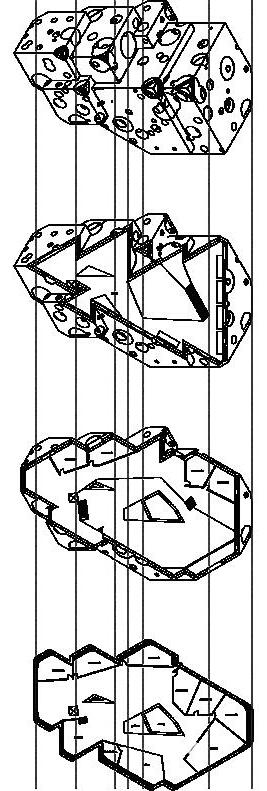
LIGHT TEST RELATION WITH TERRAIN

The physical model is 3D printed to accomplish the complex roof. It enables lighting tests to be done in the reality. The model is also proving that this kind of structure is viable in the future, which means standard joints may be reduced in this project.
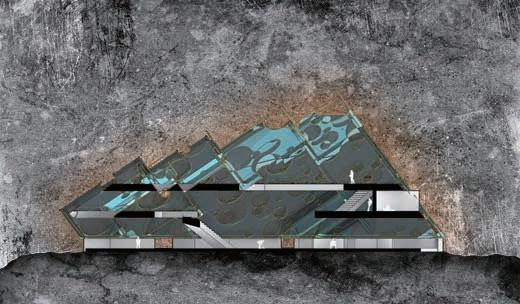
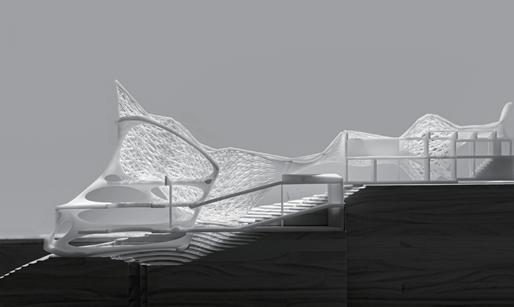
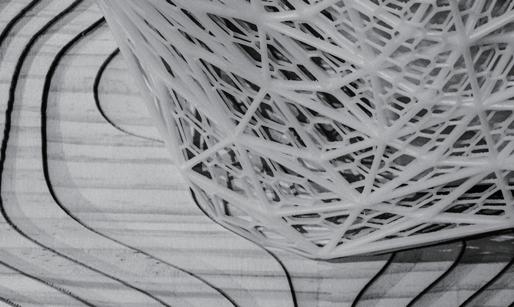
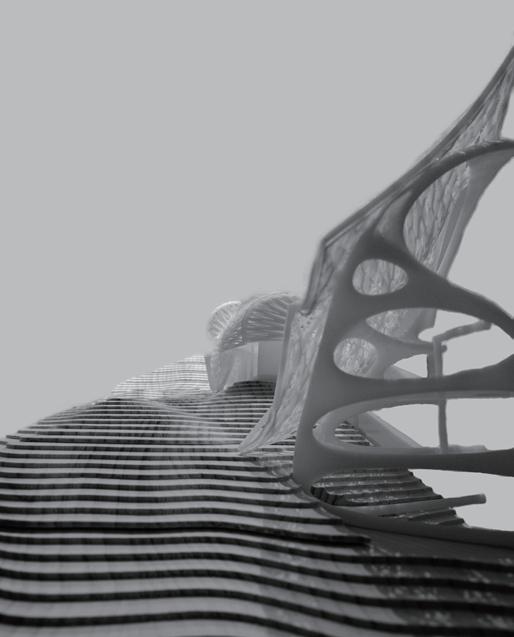
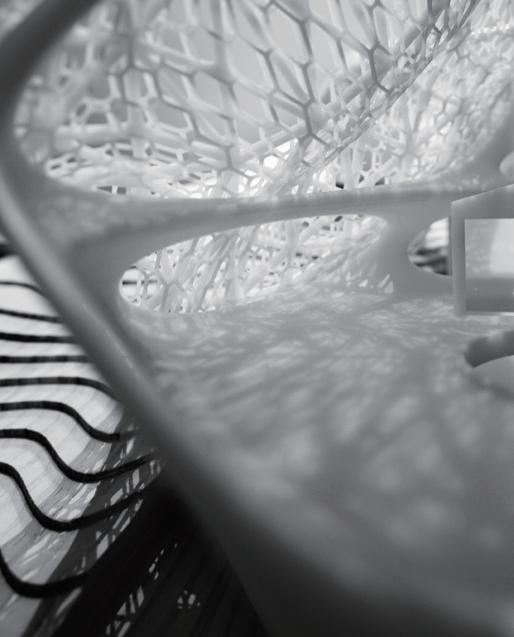

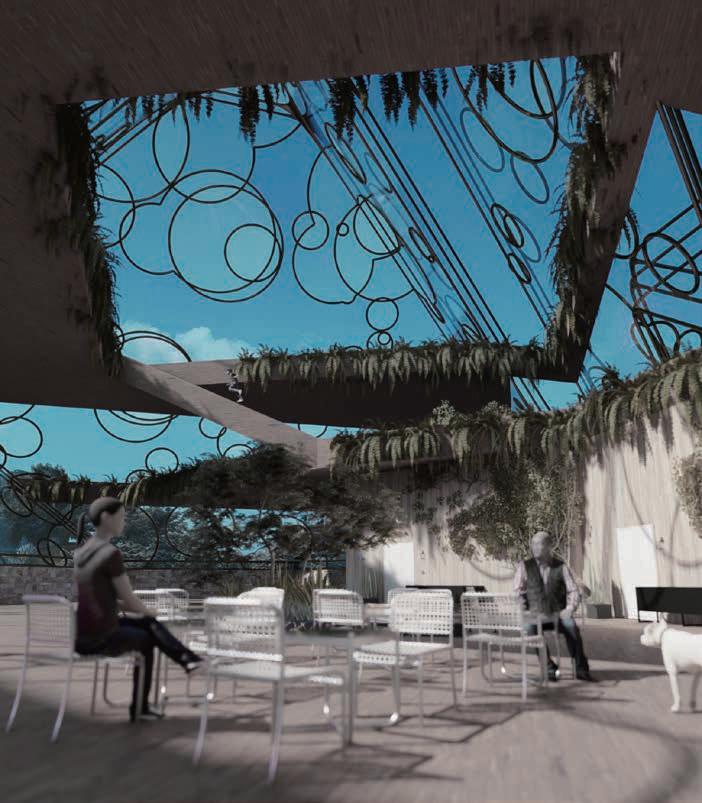
COLOR CONTRAST BEWTEEN TWO ROOFS
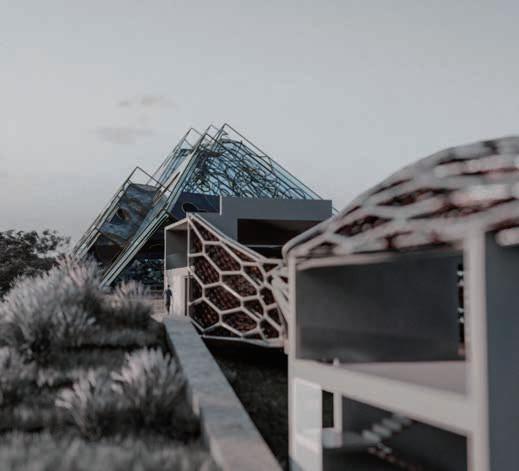
The Metaverse, a widely discussed and controversial concept in 2022. This project is to explore a possibility of metaverse. It is not controlled by private corporations, nor does it indulge in electronic utopian ideals. This will be an open source project, so it will not be monopolized by a few companies. The concept is to let human beings temporarily escape from the increasingly lonely real society through the form of games (the metaverse concept has been embodied in video games for a long time), and re-communicate in the virtual space with the image of pure people.
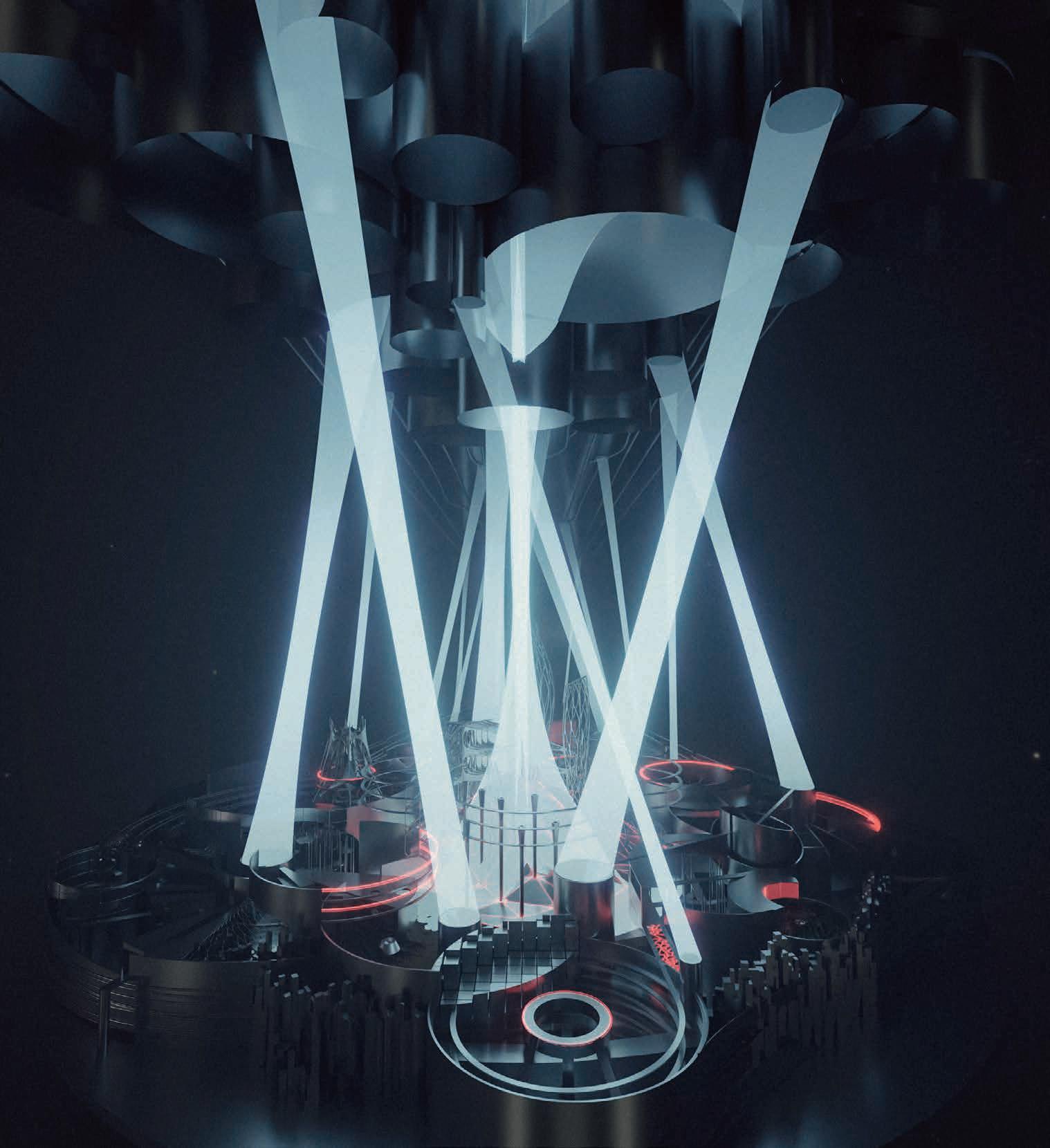
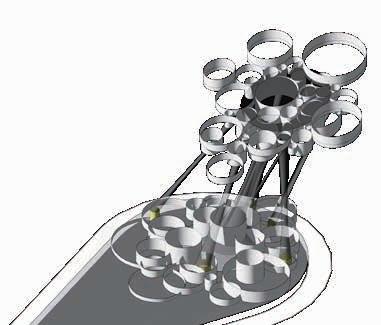
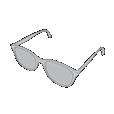
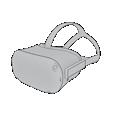
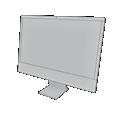
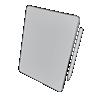
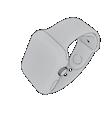
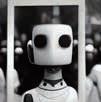

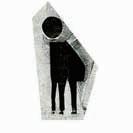

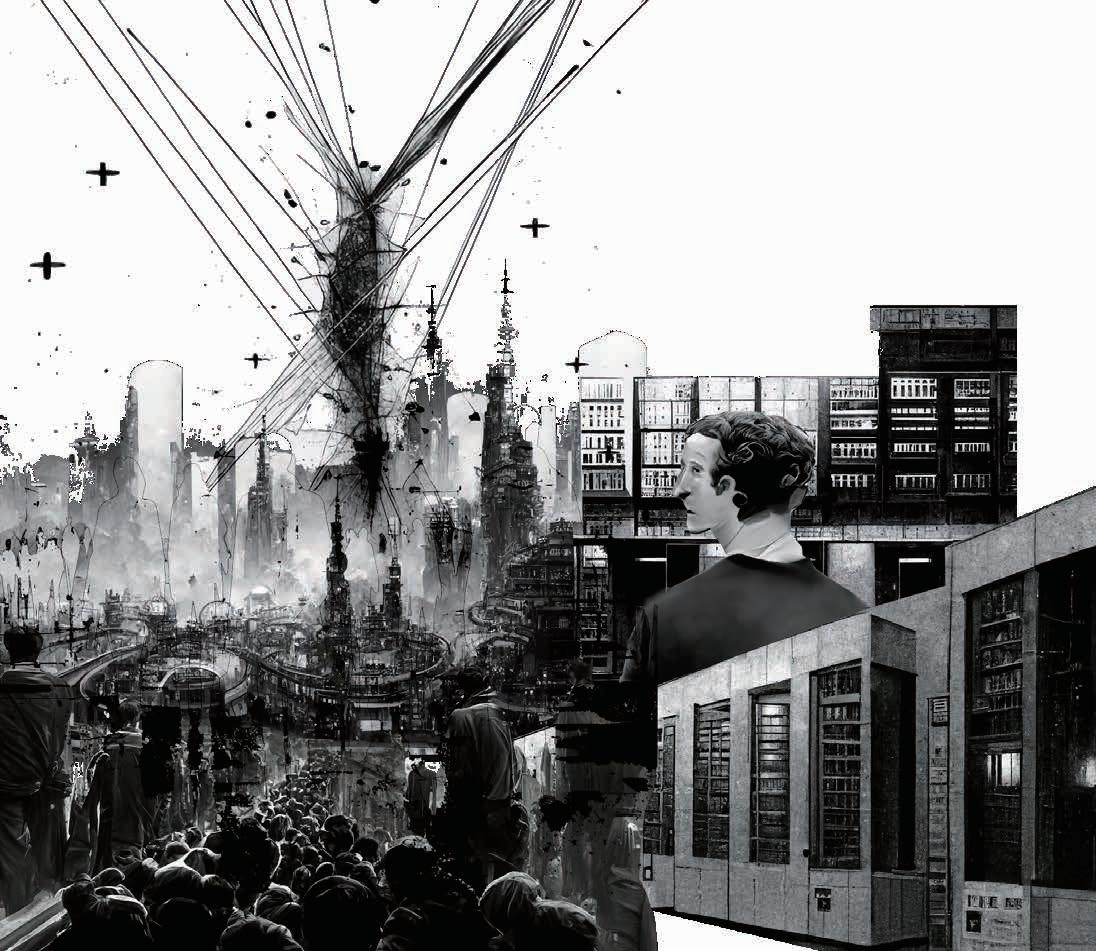
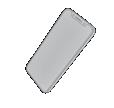




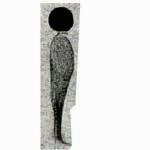

The world is at a turning point of division and communication. Internet was considered as a great tool for people around the world to communicate, but now the fact is that people with different ideas are more fragmented into their respective comfort zones. The first is the single-preference content that the operating company puts on individual users in order to make a profit. The second is political interference and control, which makes the Internet in some areas build up barriers, and ideas cannot be exchanged and understood by different groups. In addition, physical communication in the postcoronavirus era is easy. This has led to increased estrangement between people, prompting new forms of loneliness to swell in Gen Z. But with the centralization of the blockchain, artificial intelligence and the concept of the metaverse are constantly being strengthened, whether the Internet can regain a turnaround, create a more ideal world, and reconnect people.
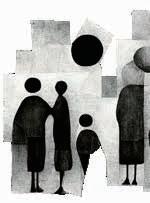
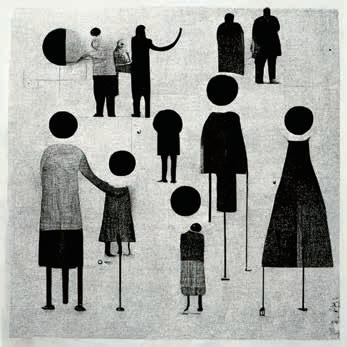
Players will play as agents and travel separately through time to save the world in the Time Stories. They can visit same place repeatly in different time to collect clue At some point, players can exchange information in the conmmunity space. limitation will be set to make communication more challenging.
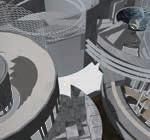
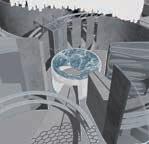
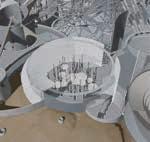



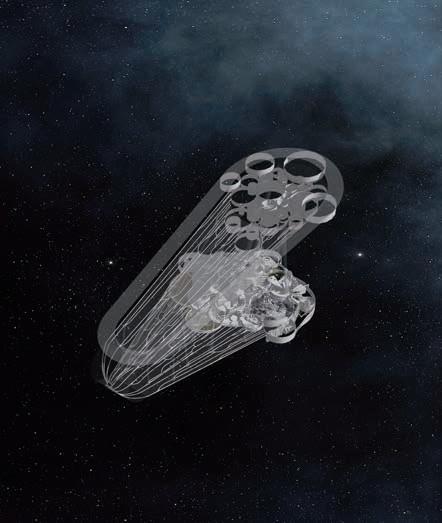
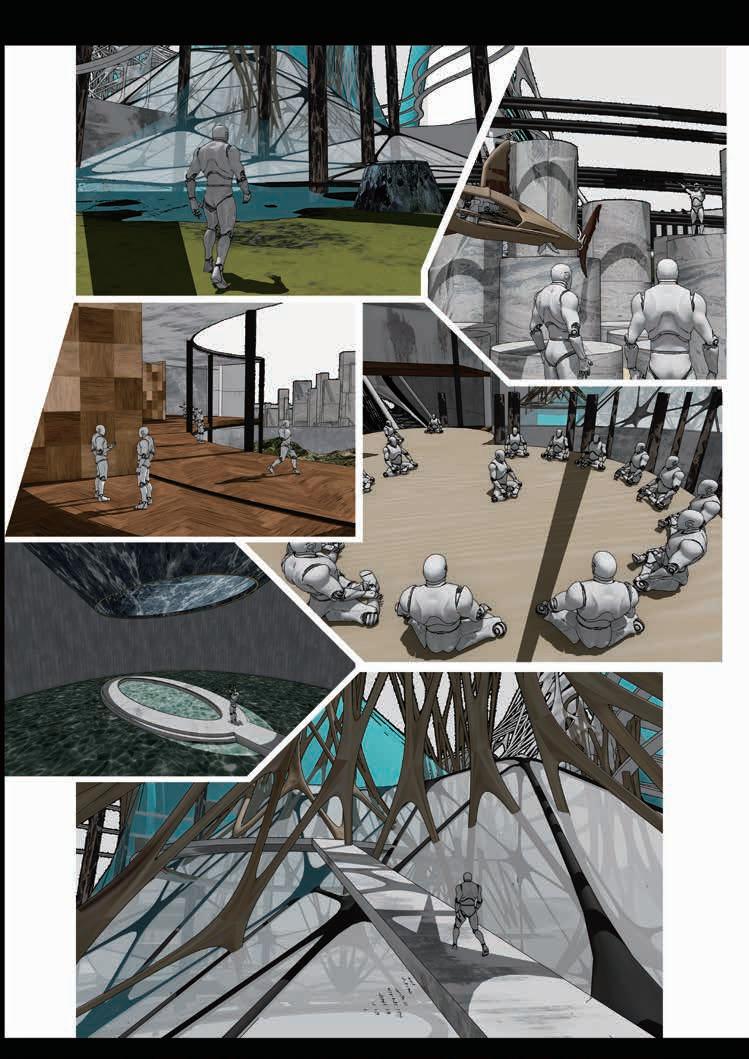
This board game, Gloom Haven, divided into layers. The first layer uses a random card system for players to explore the room that contains clue, trap and enemy. The second layer with center space enables players to exchange information to achieve their goals.


Players should keep the back of the card facing themselves and the front facing their teammates. The team has to make decisions through limited communication to keep the fireworks going.

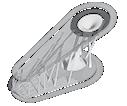
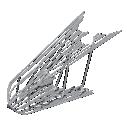
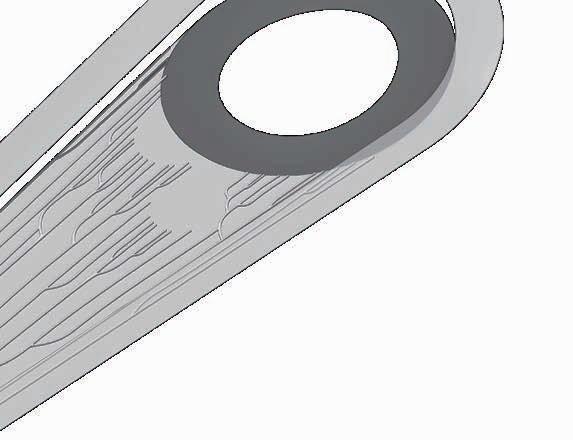

M-theory is theory conjectured by Edward Witten, that unifies all consistent versions of superstring theory. Although these superstring theories initially appeared to be very different, work by many physicists showed that the theories were related in intricate and nontrivial ways. It reconciles general relativity with quantum mechanics. The basic idea of different dimensions could be considered as different functional space in the project.

Quantum mechanics is fundamental theory in physics that provides a description of the physical properties of nature at the scale of atoms and subatomic particles. The dynamic orbital of atom can be imagined as the overall functioning of the virtual world.


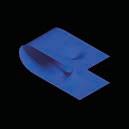
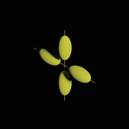
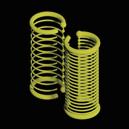
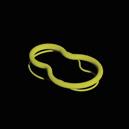
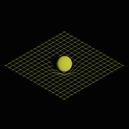
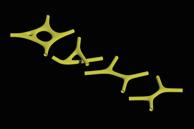
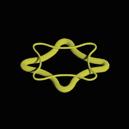
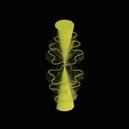
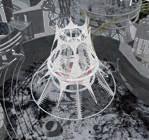
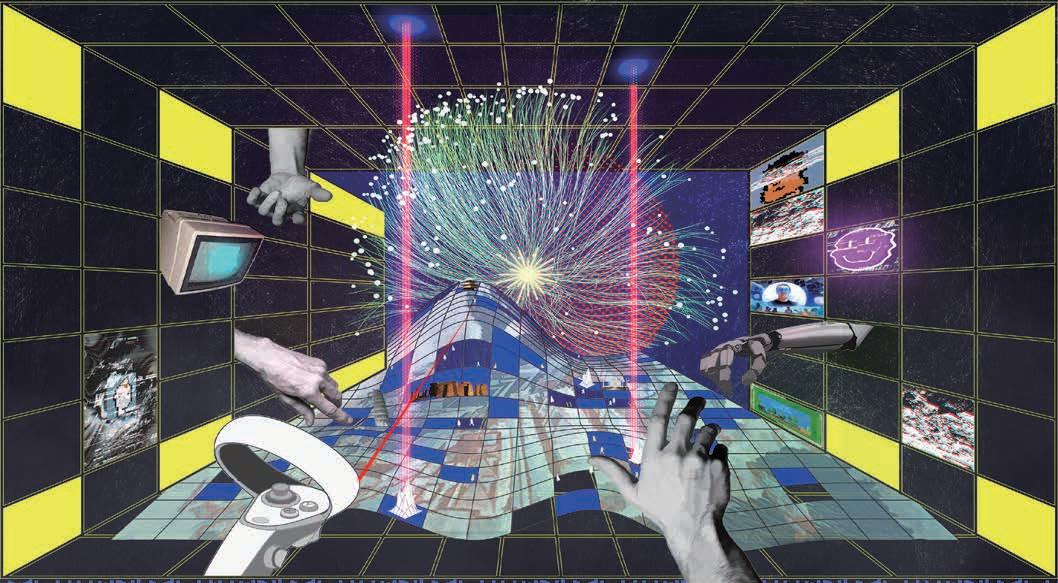
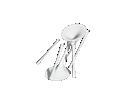
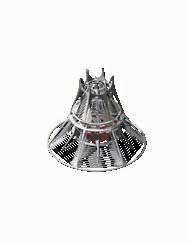


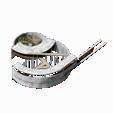
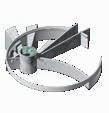
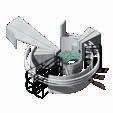
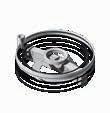


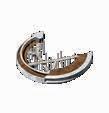

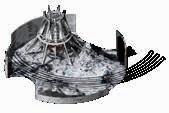
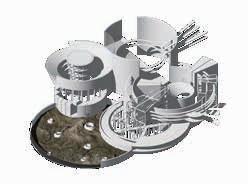
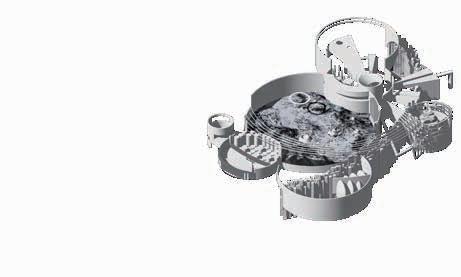
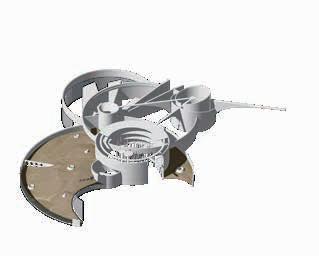
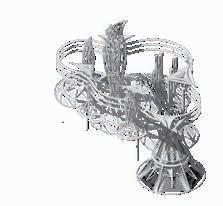
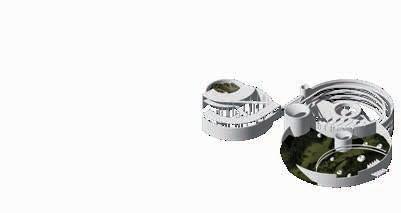
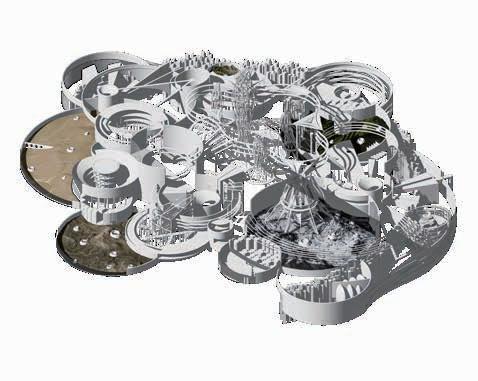
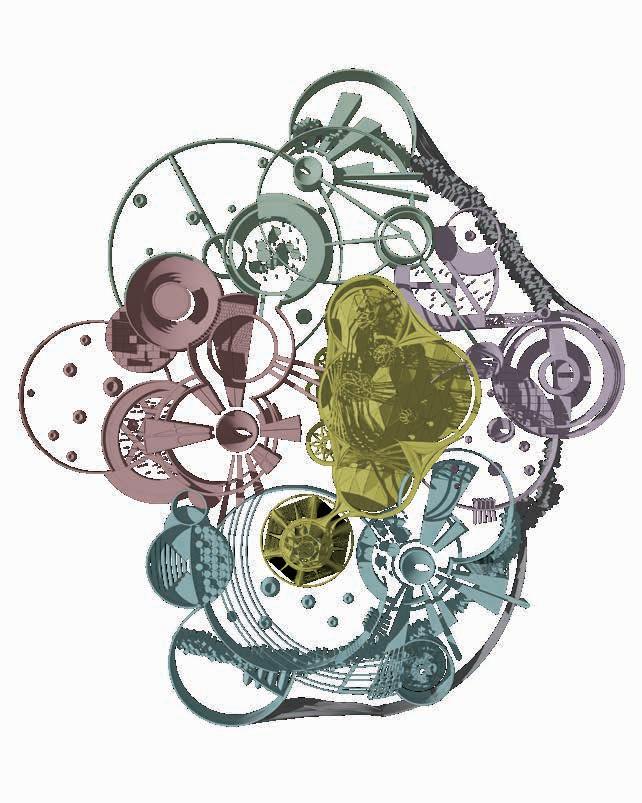
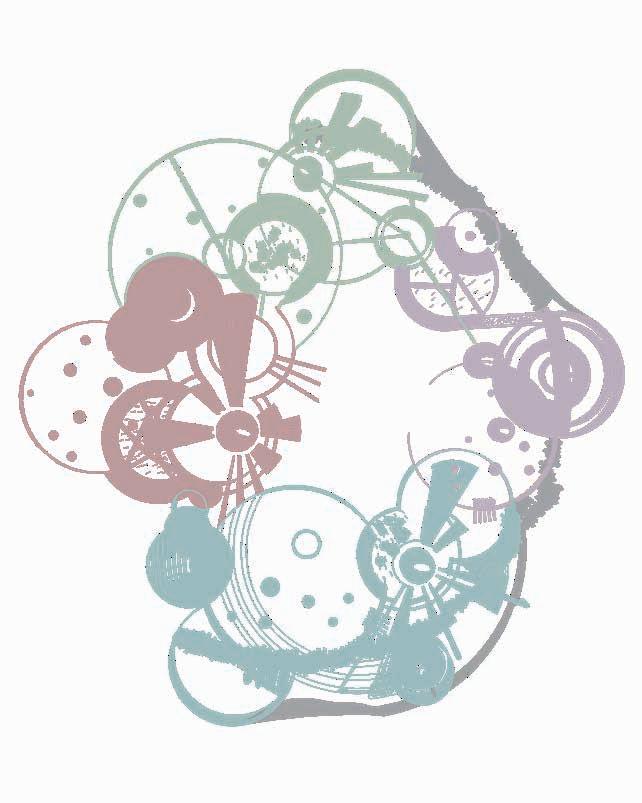
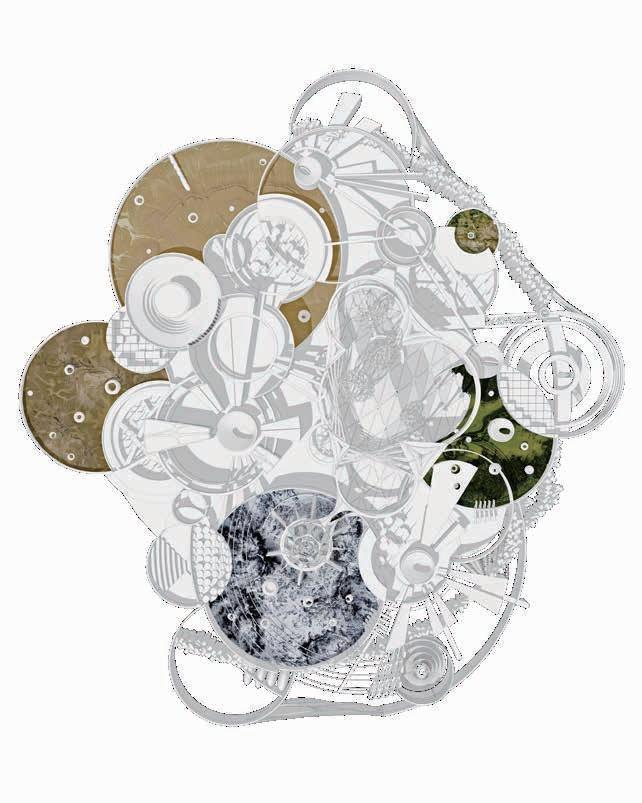
General relativity is theory of gravitation developed by Albert Einstein between 1907 and 1915. The theory of general relativity says that the observed gravitational effect between masses results from their warping of spacetime. The concept could be utilized to inspire the overall form and space.
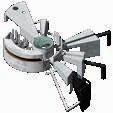
Match Me tests the player's synesthesia and tacit understanding. Red columns in the diagram represent players. The circles represent players' cognitive range.
The yellow walls represent the consensus between different players with different cultural background.
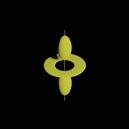

The blue area represents the islands of Forbidden Island. Players need to work togther and understand the island rafting rules to get the treasure (the red spheres).
Areas are overlaped to create more space, which could be used for residential in the project to contain diverse participants.
COMMUNITY + RESIDENTIAL
PLAZA + PERFORMANCE
Curved walls intertwined into each other, which creates intersectional spaces as a representation of commonality.
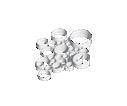
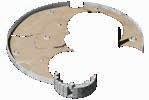
TELEPORTATION SPOT


Boundaries between different different zone are set for participants to break. Induce people to communicate.


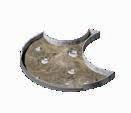

PATH TO OTHER ZONE
COORDINATE
Cooedinates are set in the world to give participants a purpose to explore the world.
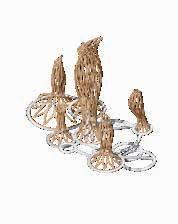

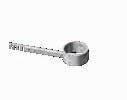
PLAN OF THE WORLD
The landscapes in this project is far different from the urban fabric in real world. This can be an experienment on the relation between exaggerated architectural forms and traffic without physical constraints.
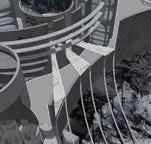
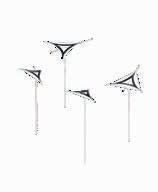
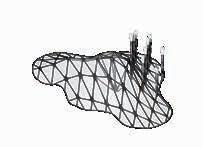
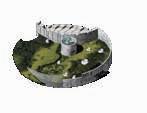
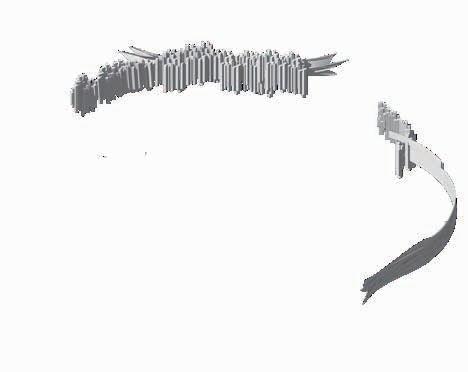
Since different players come from different time zones around the world, the concept of time zones will also be applied to different areas of this virtual world. However, players will still be randomly assigned to different areas to explore. The virtual time zone does not refer to the real time zone, and the day and night will be adjusted to 24 hours and 11 minutes according to the human Circadian Cycle.
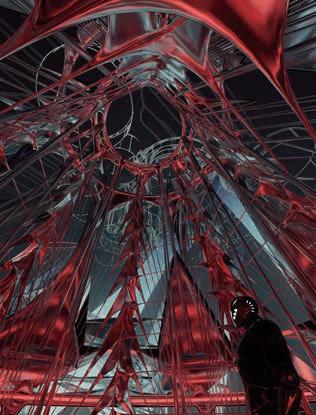
Since the issue of light pollution is not involved, the effects of light on creatures other than humans do not need to be considered. But some participants will experience the world through future immersive devices, the light will be adjusted to specific participants. This means that the lighting scene that each participant can see is different. If two or more participants voluntarily share a light scene, they can see each other's light scene.
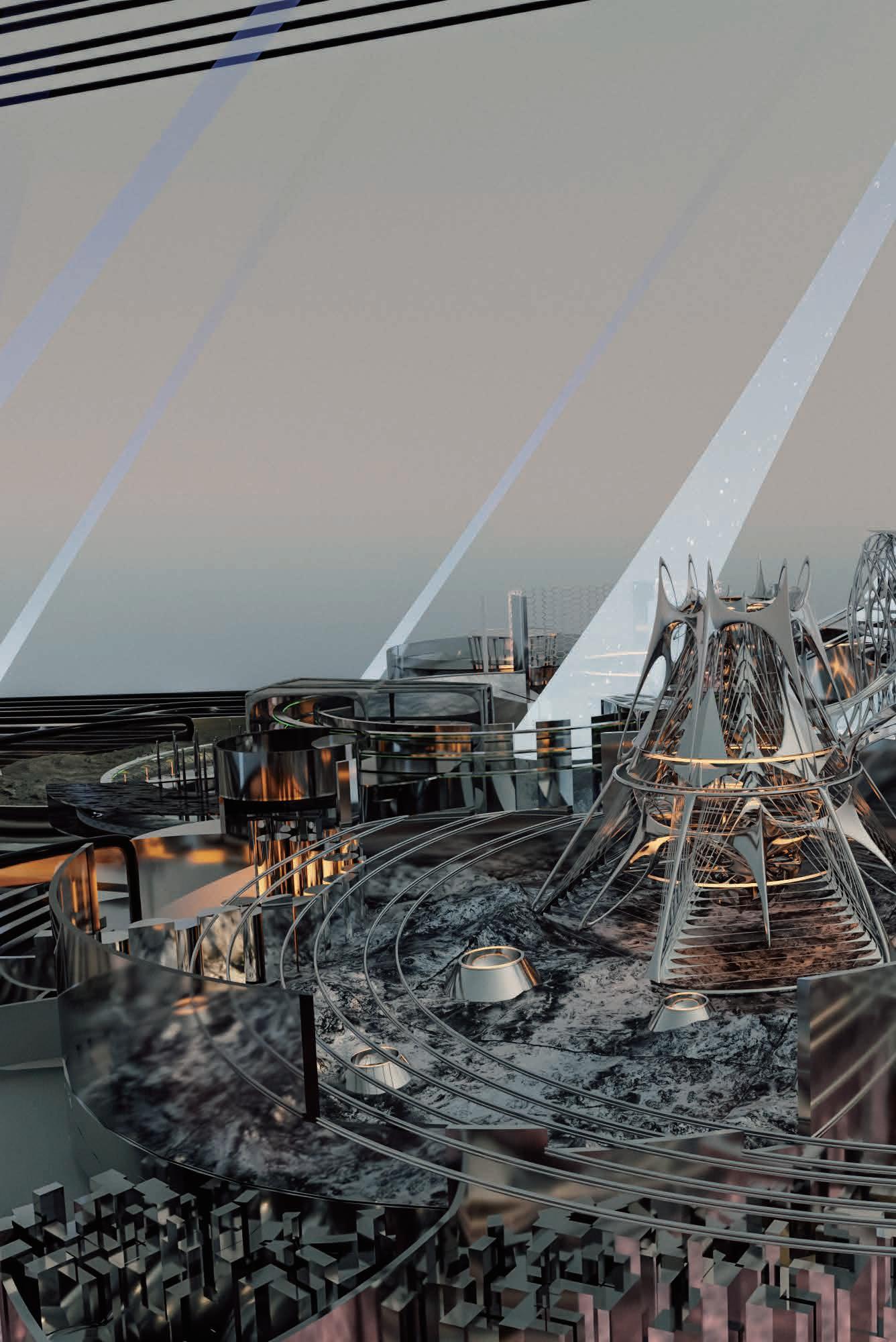
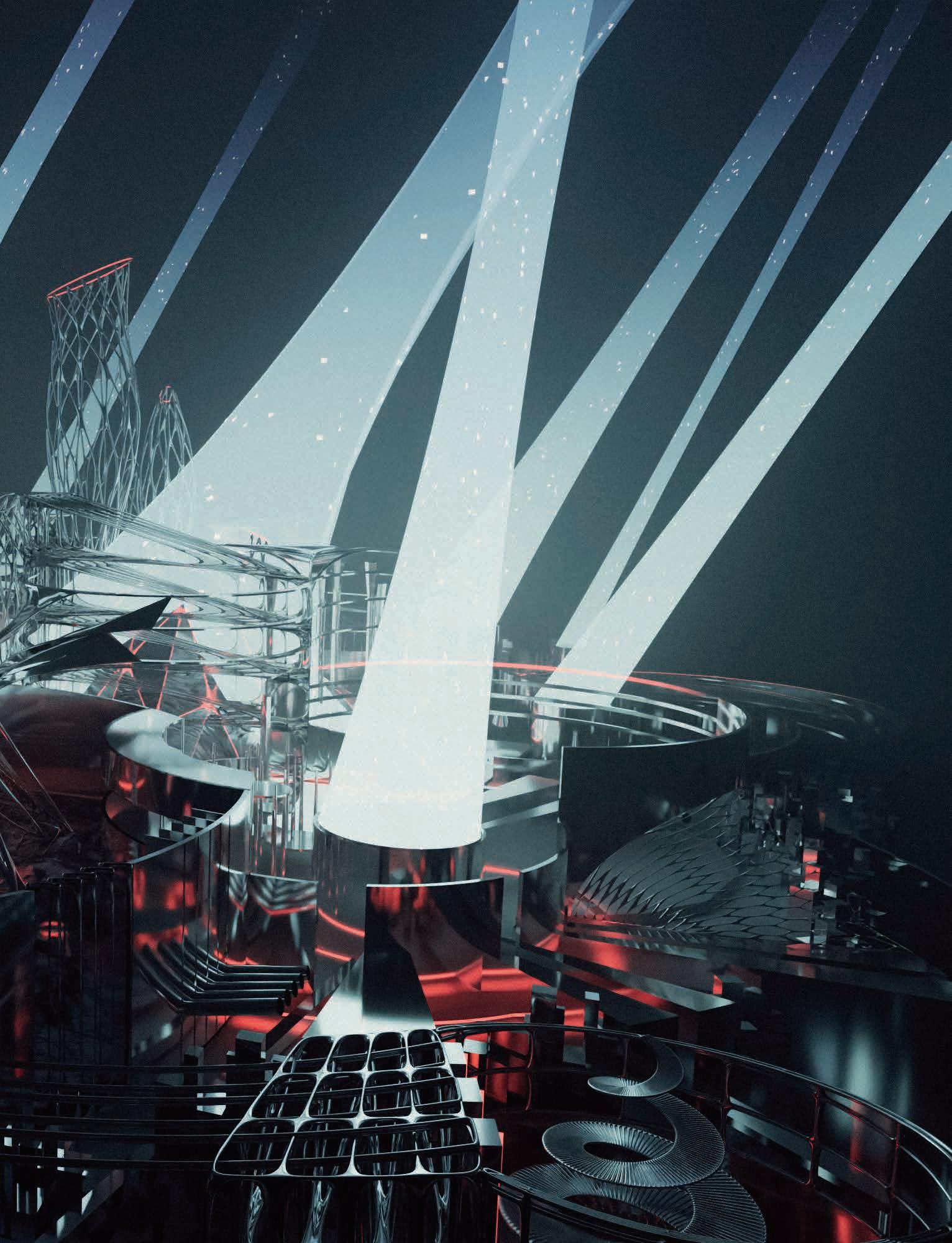
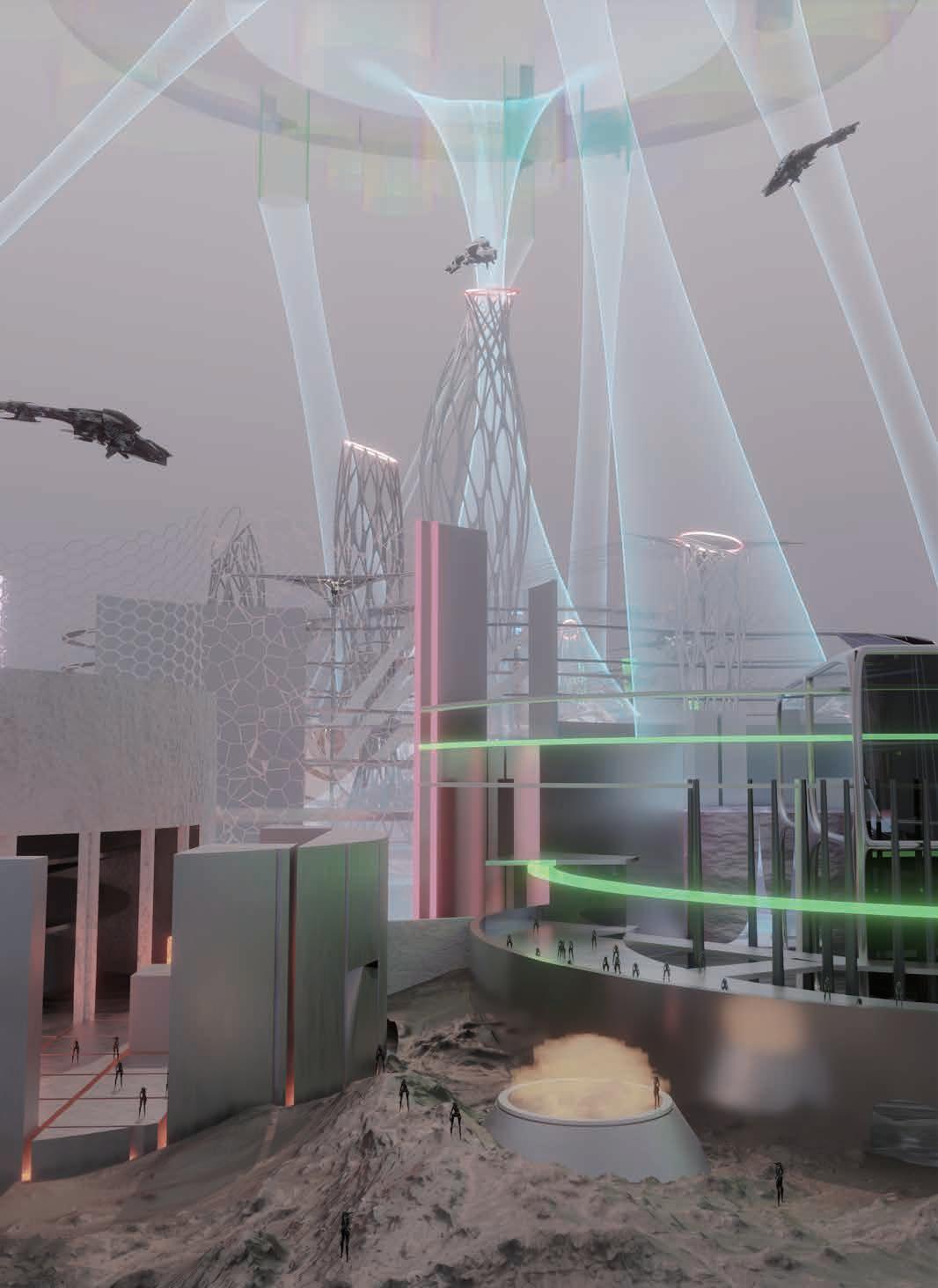
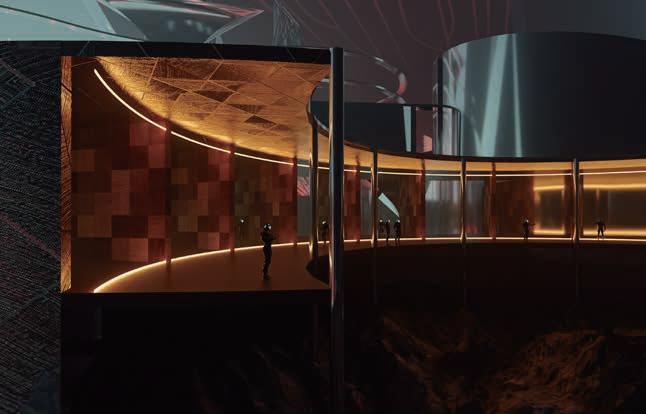
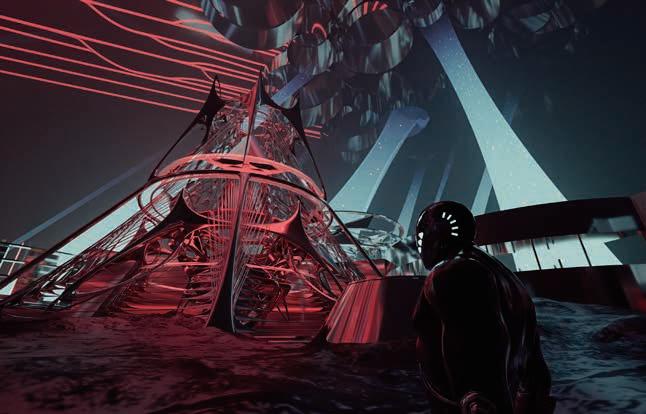
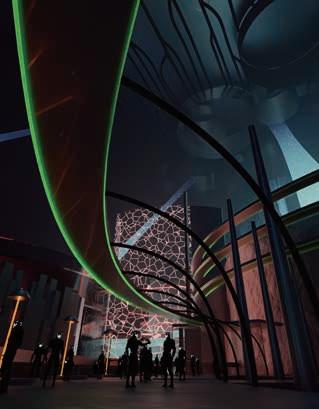
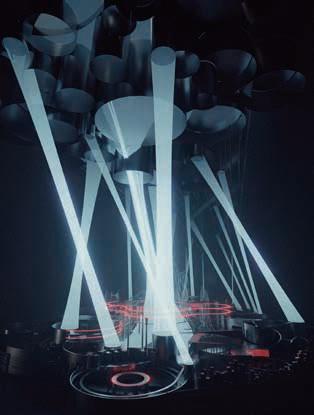
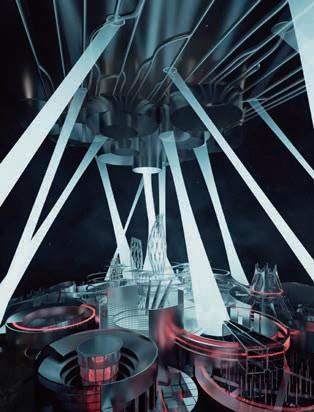
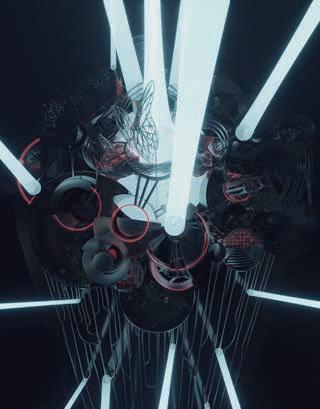
ELEVATED WALKWAY SYSTEM, HONGKONG, 2022 INDIVIDUAL WORK
A complex system of pedestrian bridges was built in the center of Hong Kong during the 1980s and 1990s, which greatly improved the efficiency of the city's operations. Some of these bridges pass through different areas of civic life at the same time, and have the potential to expand vertically and horizontally to increase connections between different areas. This project selected the pedestrian bridge connecting Central Plaza and Wanchai Computer City to expand its space in the city and establish new connections. Enrich the functions of pedestrian bridges in public life.
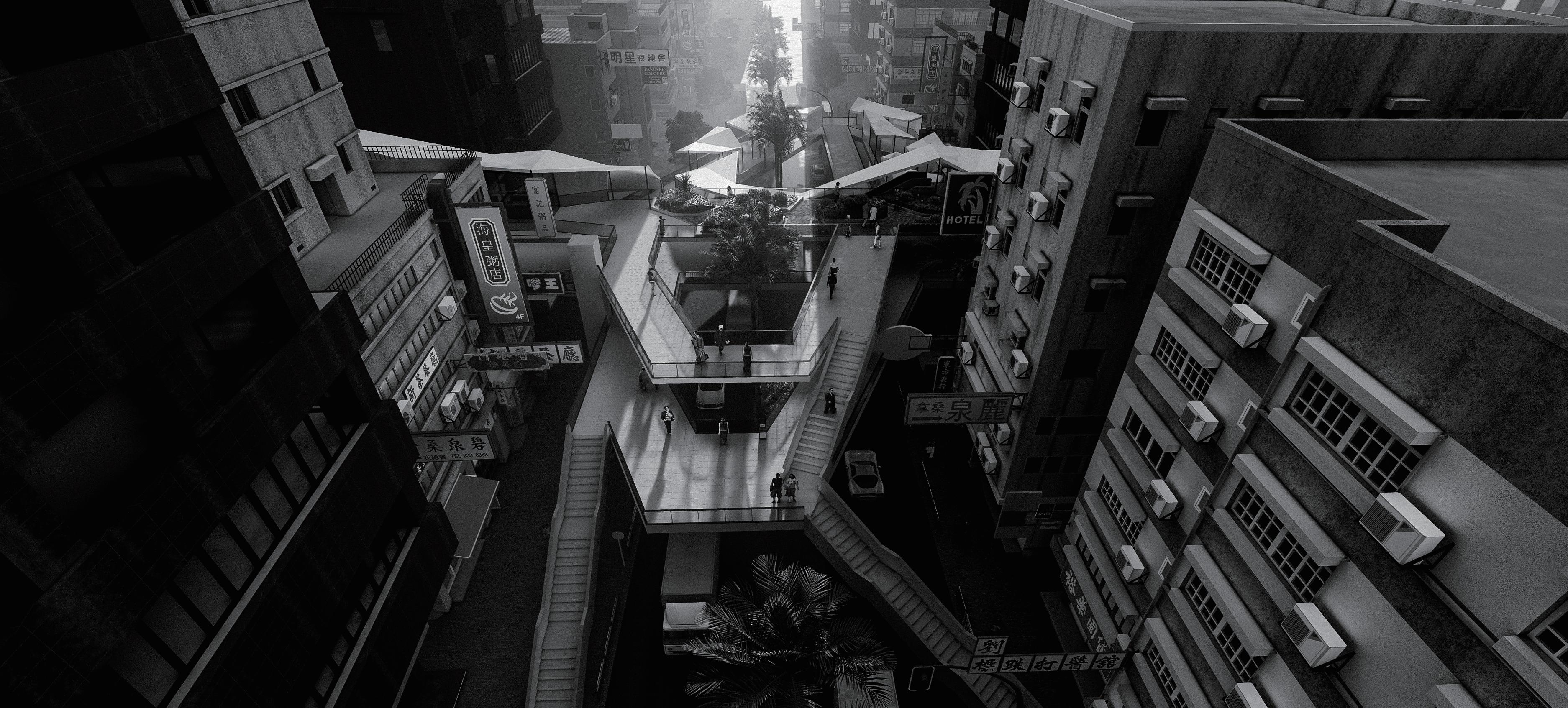
There are skyscrapers located in the areas along the bay. These are the workplace for citizens. The area functions as business center.
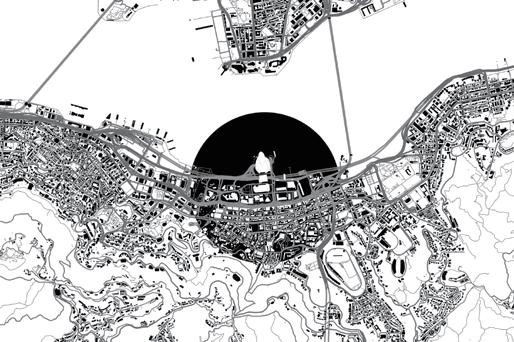
Three spots of the elevated walkway have the potential to be extended, Which have routes of walking can be complicated. They are the red area highlighted in the plan.
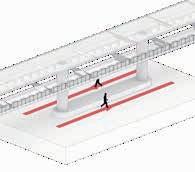
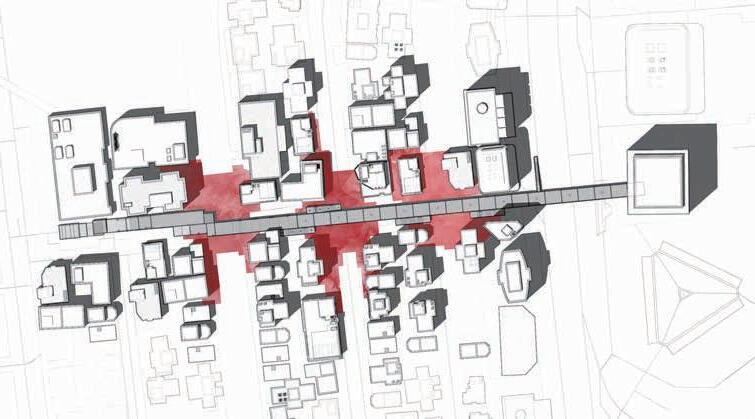
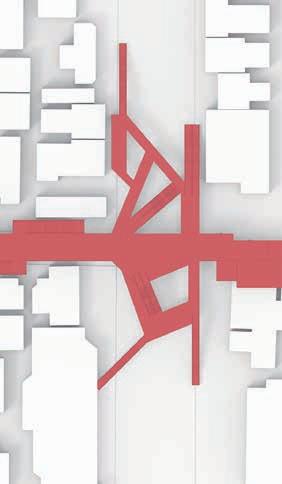
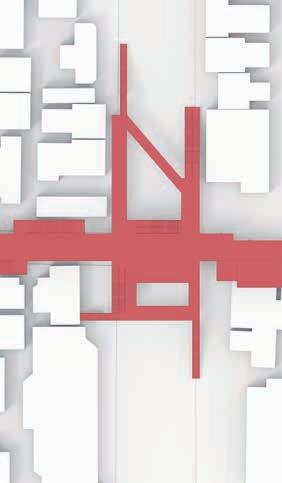
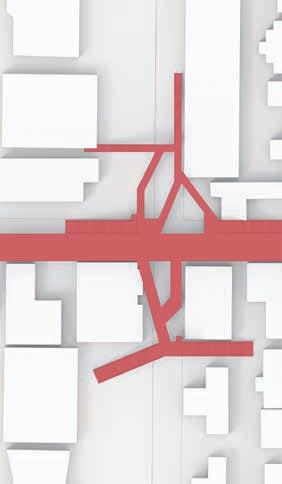
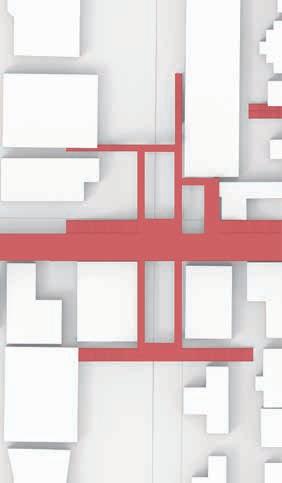
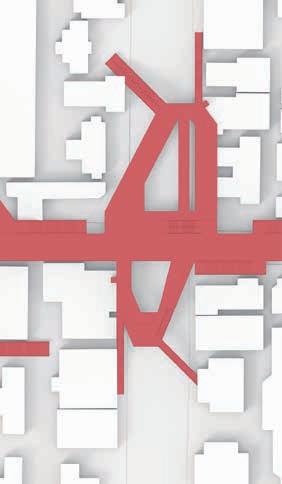
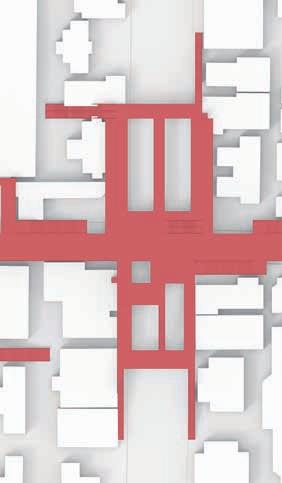
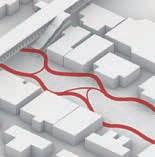
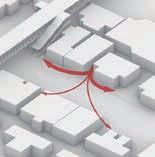

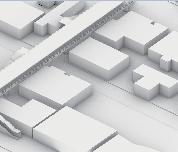
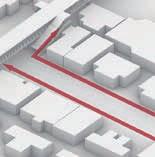
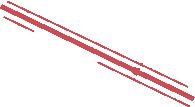

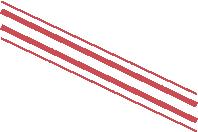
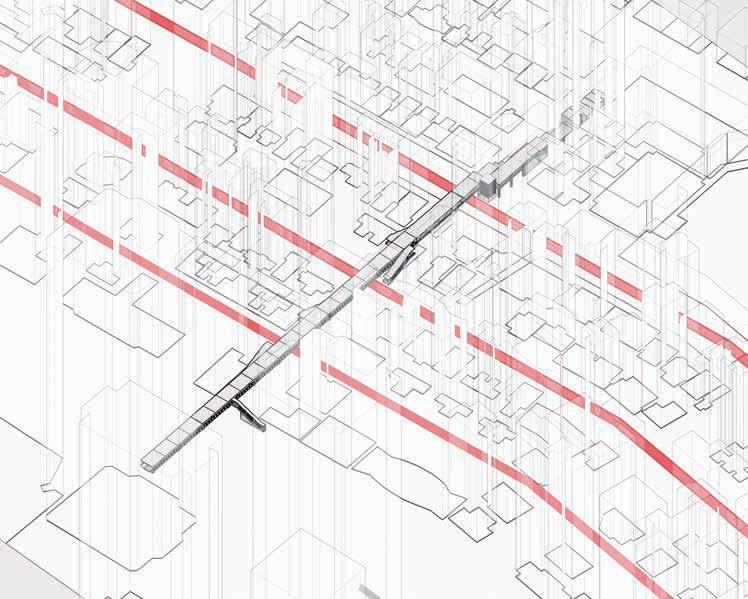
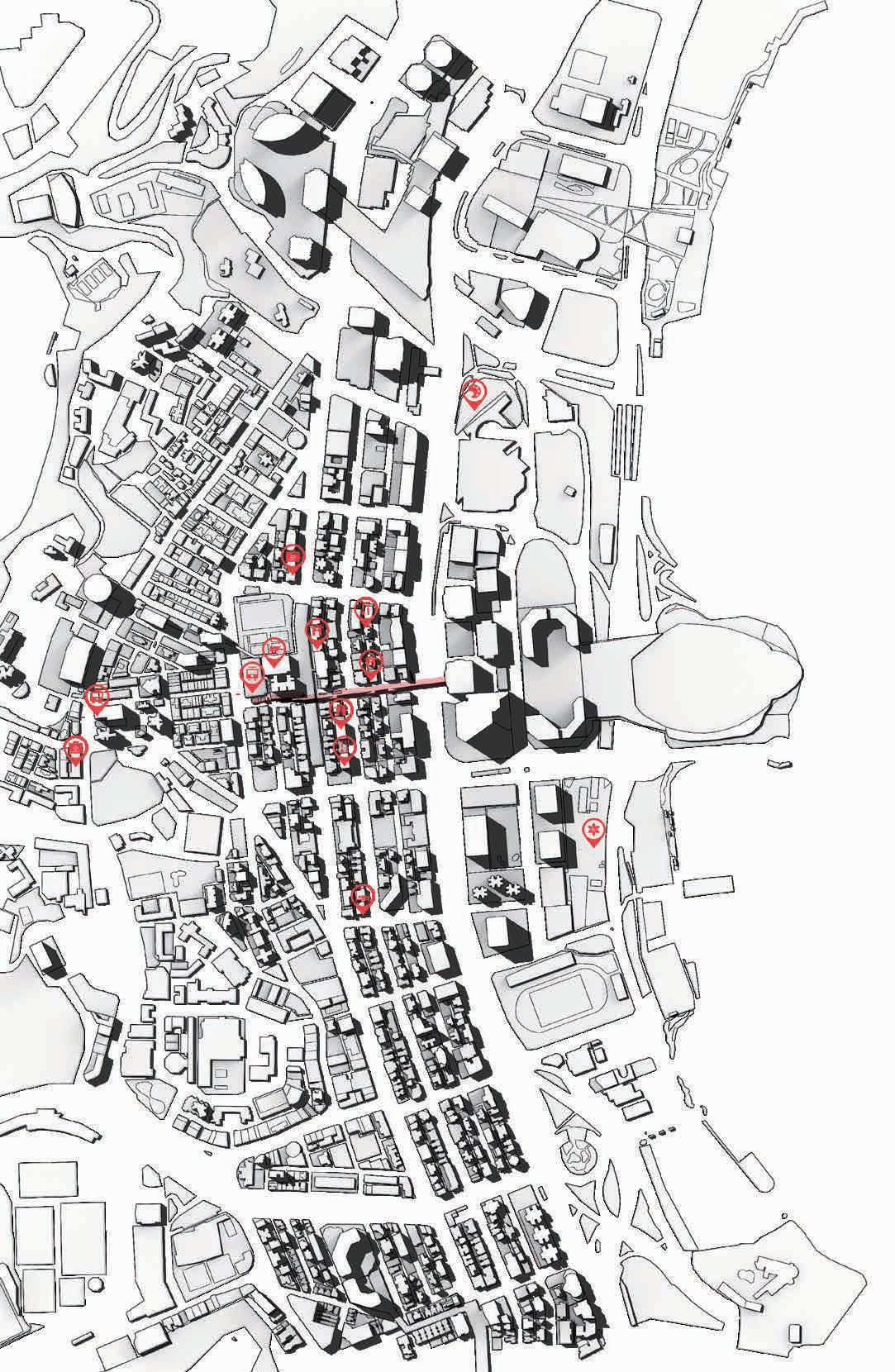
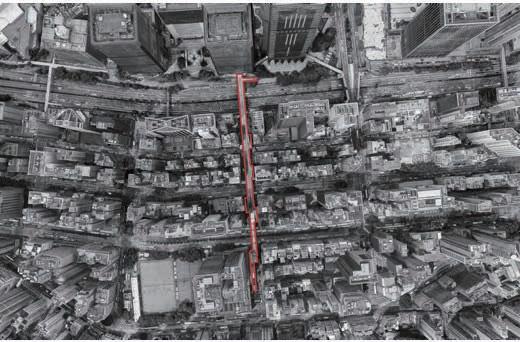
The buildings at the Lockhart Road are mainly for residential and commercial. This area dominates the richest part of civic life in Hongkong.
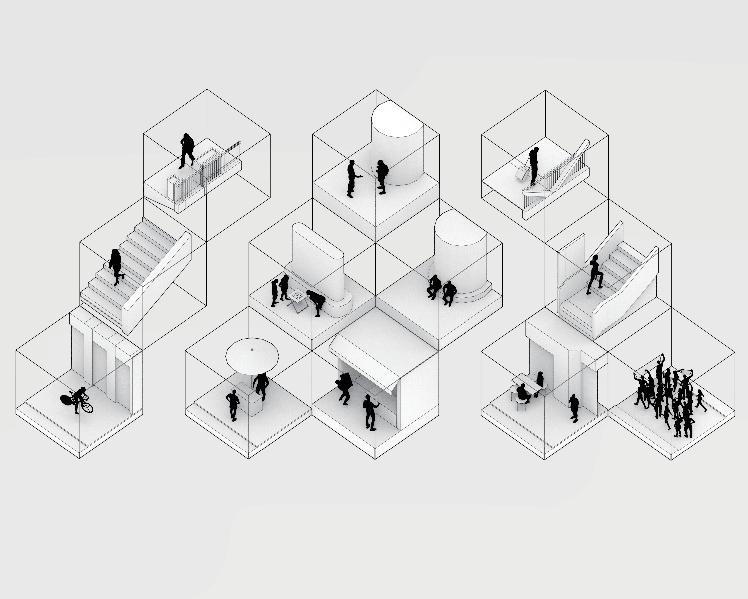
In addition to passing-by, people in different regions will have different behavioral biases. The elevated walkway that passes through Hennessy Road, Lockhart Road, and Jaffe Road covers the richest range of human activities in the city.
The buildings at Hennessy Road have public facilities like sports center. Commercial and residential space are also included.
When pursuing efficiency or using vehicles, routes tend to be linear and gridded. When the route is done by human walking, the route tends to be curved and organic. It will affects the form of the project.

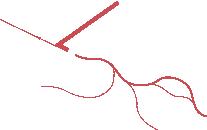
Entrances are extended to residential area, getting residents to the workplace more efficiently.
Walkway system with 3 floors, offering more space for street markets and resturants.
Walkway system with 3 floors, offering platform for parade. Stairs are added for the accessibility of metro.
This collage is showing the current condition among activities of citizens, the central elevated walkway, and the urban landscape in Hongkong. Questions like how to provide spcae for outdoor markets and resturants, create pocketparks for people to relax and communicate, and open up more opportunities for parade.

Walkway in different directions will increase the efficiency of circulation.
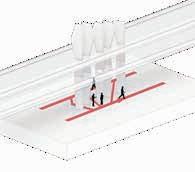
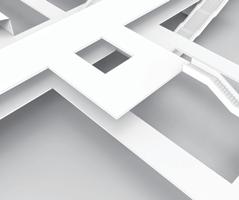

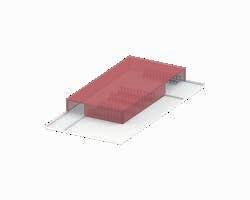
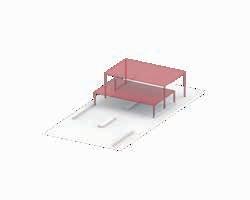
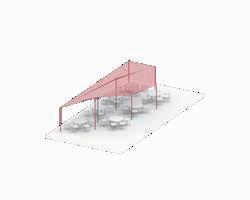
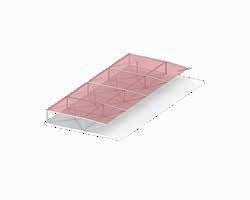
The walkway inclined to the building provides more space between the building and the bridge.
The overall non-grid texture of the walkway provides a more layered space for the urban landscape.
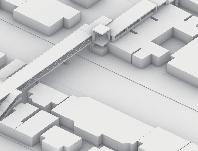


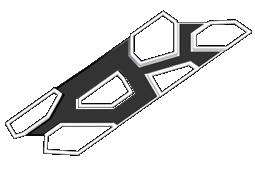
Jaffe Road tends to be a public space, a place where crowds gather, and requires a large negative space for sightseeing, parades, performances, etc. It is connected to the entrance of the subway, which means that more channels are needed to evacuate the flow of people.

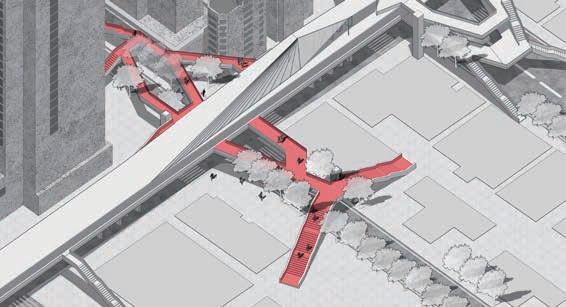
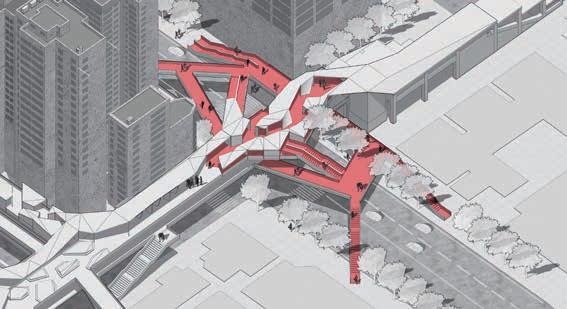

Lockhart Road has close relation to civic life, and the circulation needs to become diversified and provide opportunities for people to experience the space. While connecting the restaurant and the store on the first floor, an activity space on the second floor is created.
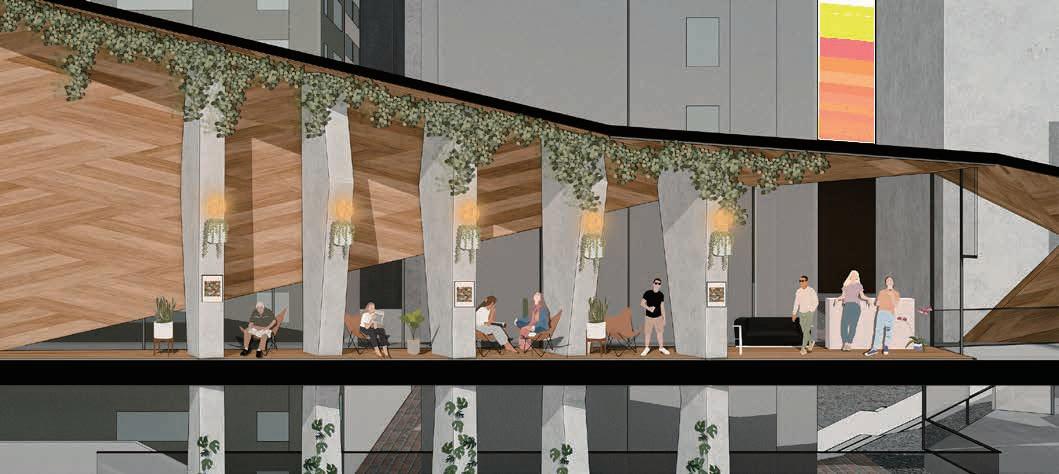
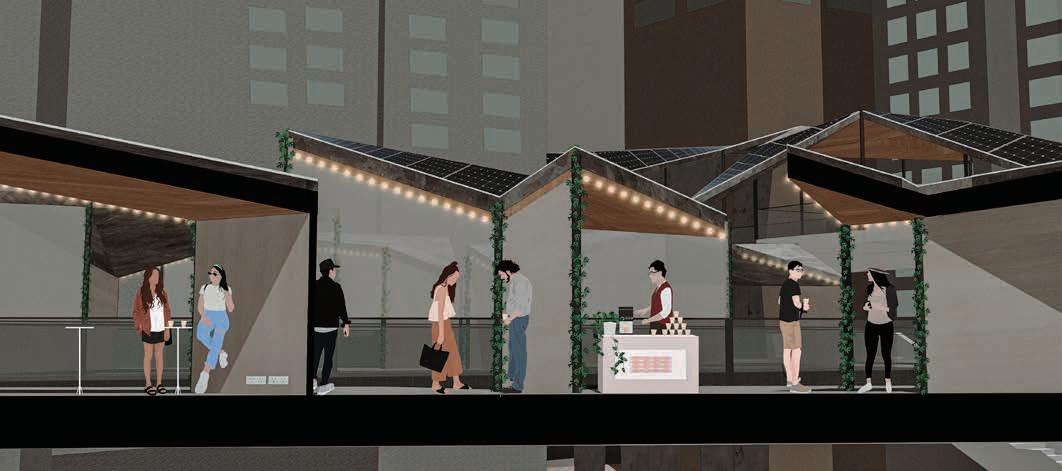
All the electricity for the market is expected to be generated from sunlight by the solar panel on the roof. This means that the power consumption of the market will be limited. Electricity is used to provide lighting, coffee makers, ovens, etc. Pavegen floor tiles are also used to generate electricity for other parts of the elevated walkway.
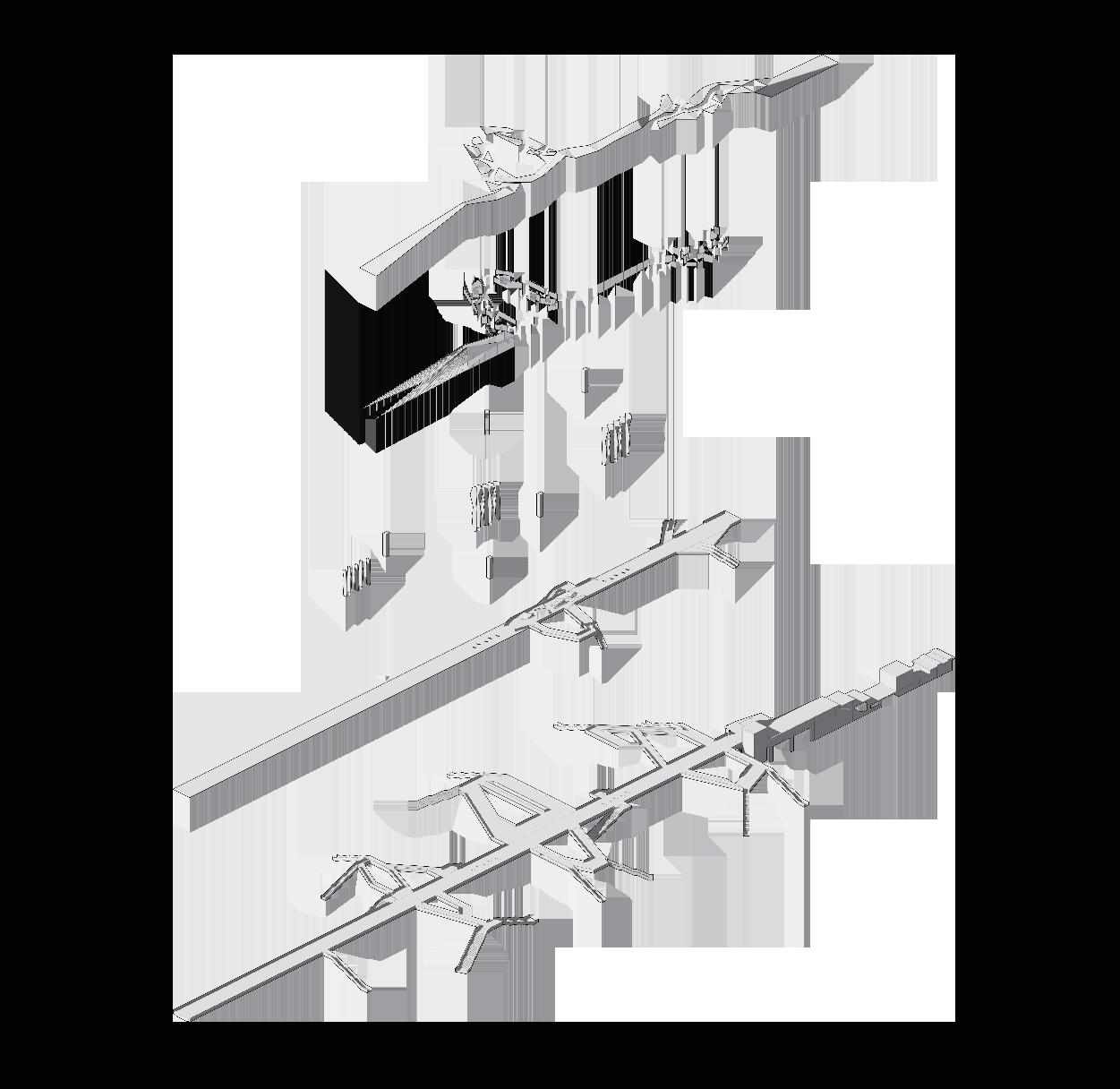
The whole elevated walkway utilizes different technology to generate green energy. These technologies are placed in different layers, making the project a tabular power system.
Hennessy Road is surrounded by office buildings, the flow of people tends to be more efficient. This causes the circulation to become simple and linear. Point to point.
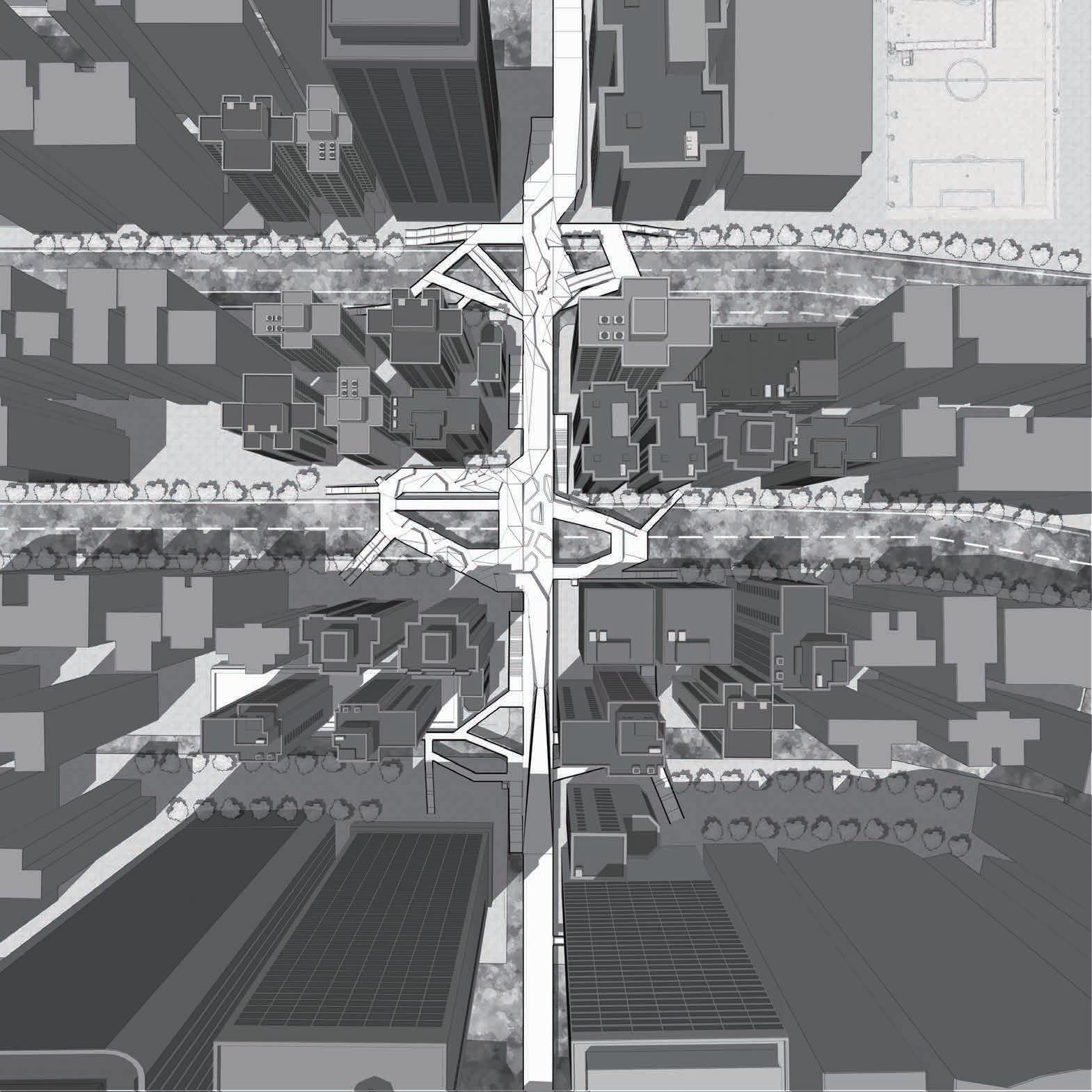
Tesla solar tiles can be used for pursuing the aesthetics of building materials while generating more energy.
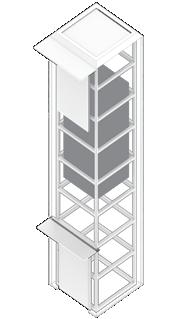
For being a bridge with a huge flow of people, the sky bridge system has great potential to convert footsteps into electricity. Pavegen floor tile is suitable for this situation.

Pavegen tiles are also placed at the roof garden, generating energy for cafe nearby.
Elevator comsume the major electricity of the whole system. Socket is the seond largest power consumer. They provides basic function for circulation and entertainment space of this project.
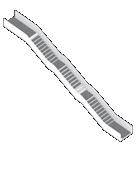
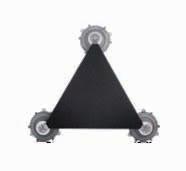
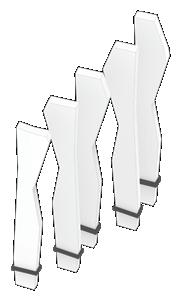
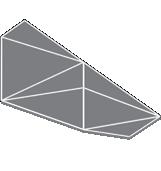
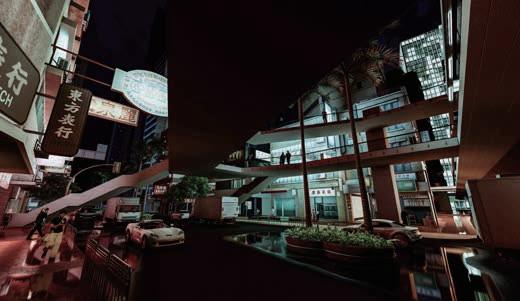
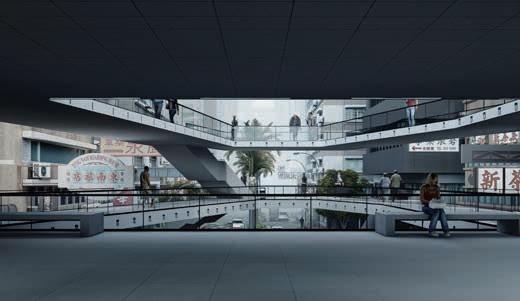
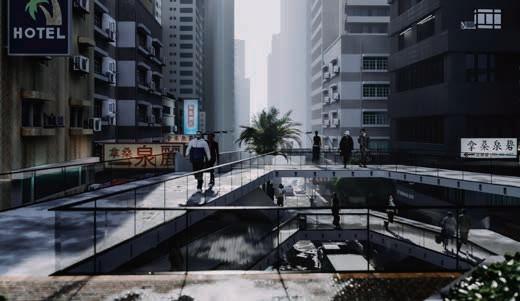
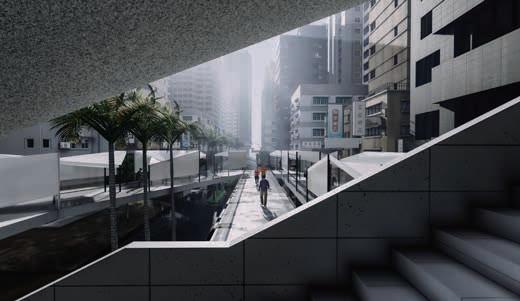
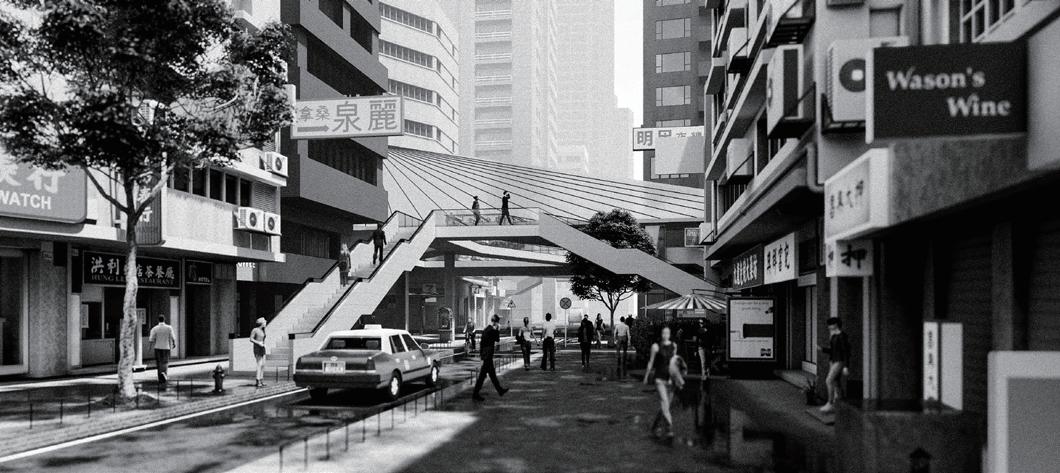
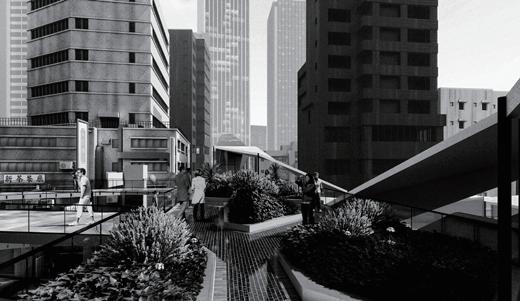
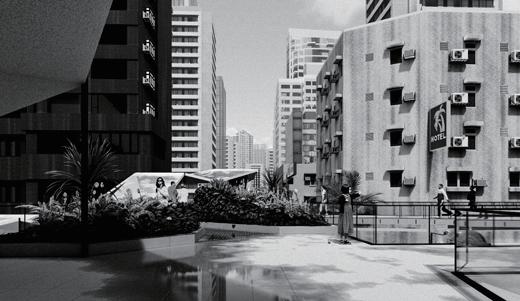
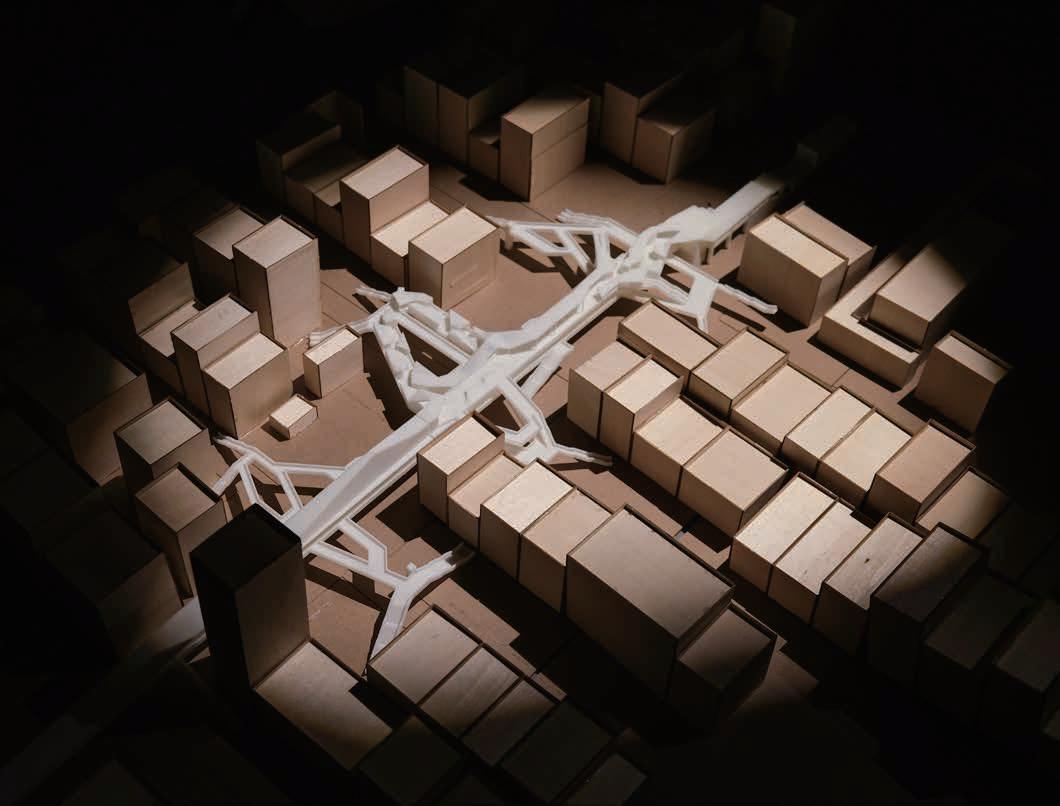
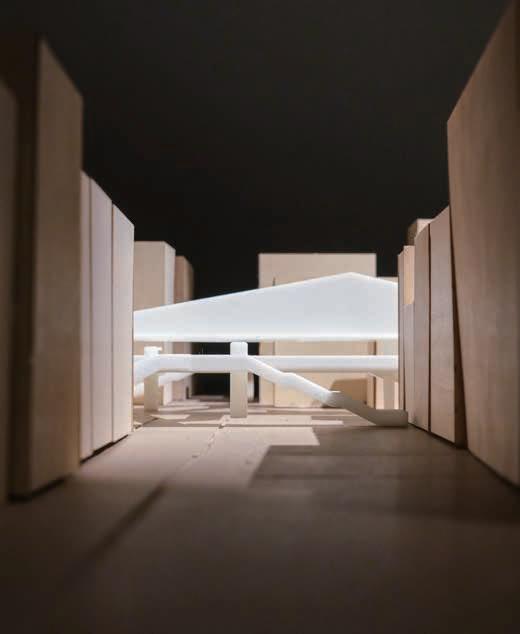
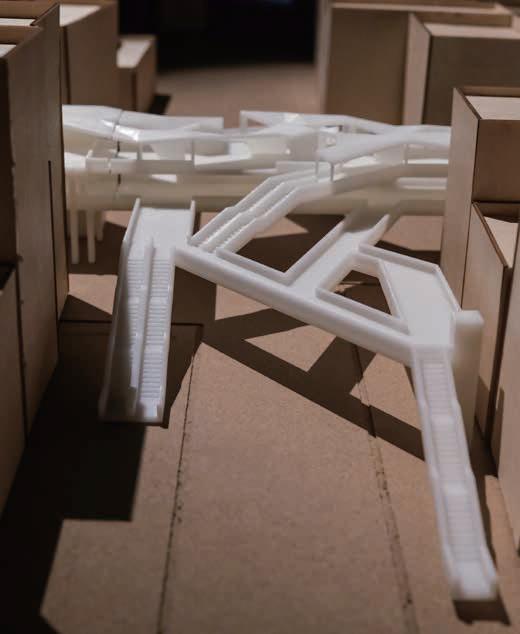
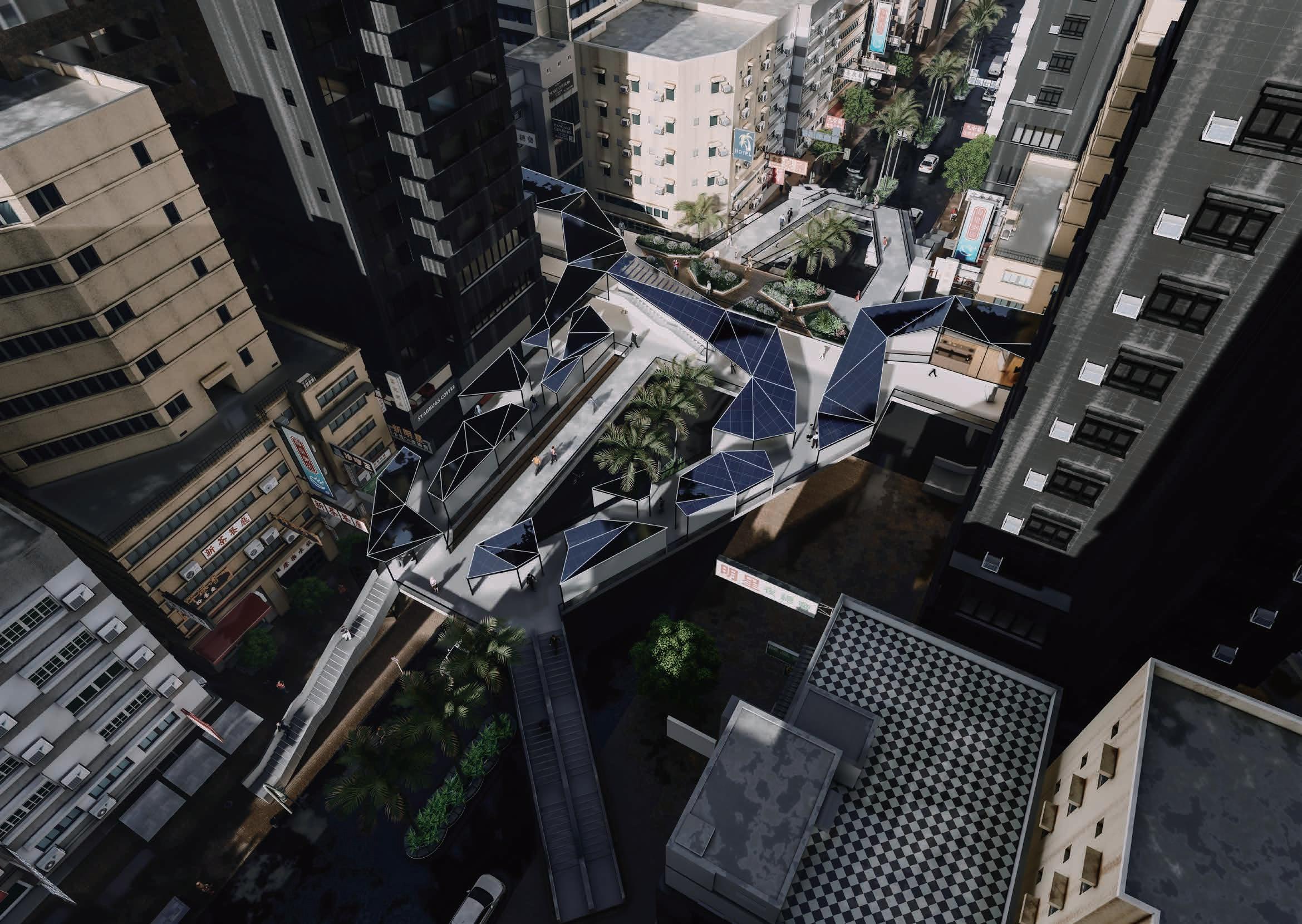 View from stairs to walkway. View from roof garden to walkway.
View from stairs to walkway. View from roof garden to walkway.
The site is surrounded by road and paths. However, the river is blocking the circulation in the village.
COOKING SCHOOL, WENZHOU, 2022




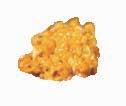

"From a dish to an architecture", is the design concept of this project. Crab Roe Soup Dumpling is one of the most famous dishes in Jiangnan Region, China. The ingredients decided the needed functions of architecture be designed. The main purpose of this project is to plug in a cooking school in a village called Shangen, Wenzhou. Not just being a school for students and senior chefs, this project will also bring more vitality to the village, becoming a new vibrant spot in Wenzhou.
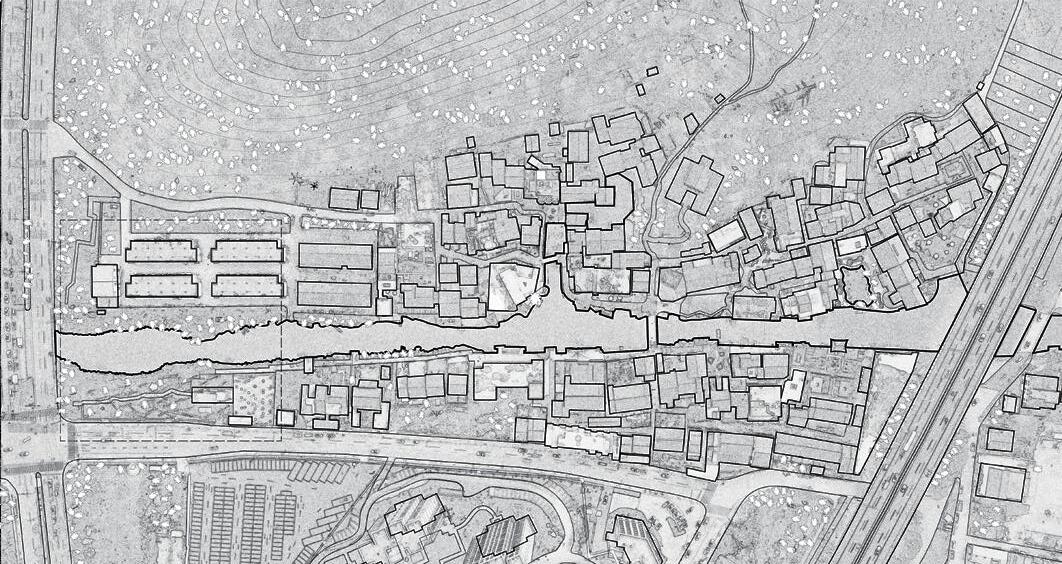


River divided the site into two areas. The one with mountain and river keeps pravicy. The one near road is open to the public.
A CHUNK OF VILLAGE HOUSES
Site is chosen in a newly built art village called Shangen in Wenzhou. Although most of the galleries and restaurants have nothing to do with the vernacular culture of the village, most of the architectural forms do inherit the vernacular hosuings. The use of local architecture combined with foreign culture and contemporary art is the characteristic of this village.
DIAGRAM OF FACILITIES
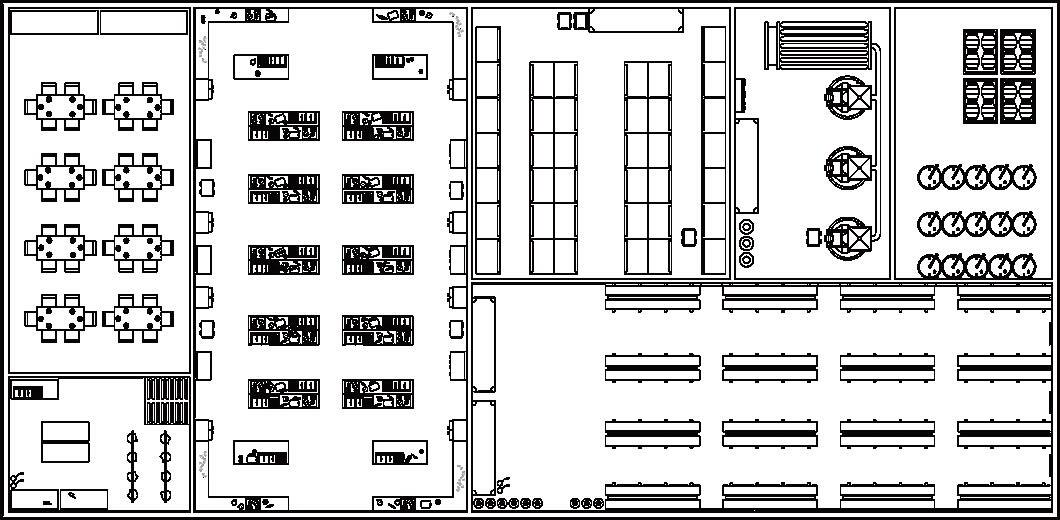

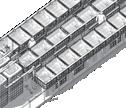
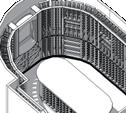
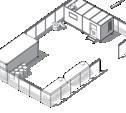

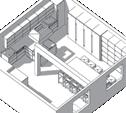
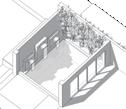
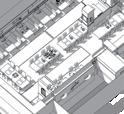
The program of the project covers the entire process from ingredients to food processing, to cooking, and finally to sales.
The program of the project covers the entire process from ingredients to food processing, to cooking, and finally to sales.



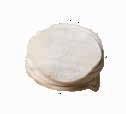





Different kinds of massing models are made to test the relation between the site and the project. River, road, and mountains are the hard boundary that restrict the space. A self-sustaining cooking school requires both school and dormitory. They represents public and pravicy. The river can be utilized to divide areas with these two features.
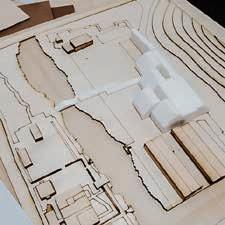
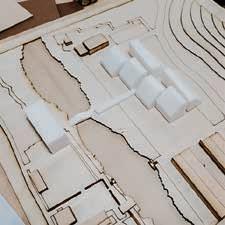
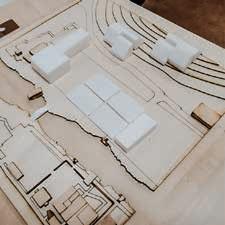
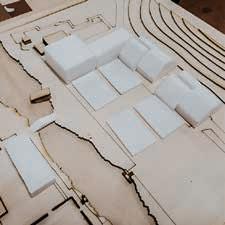
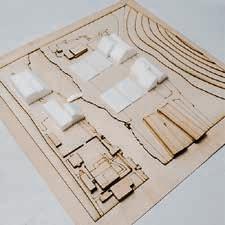
One of the massing is selected for having a building fit in the site well. The school is near the road. It opens to the public. The dormitory is on the other side of the river. It keeps the privacy between mountain and river.





The dormitory is not a box compsed by cubes, pitched roof respects the concepts of vernacular housings, the form represents "home". The elevation is also following the the fabric of the local buildingings in the village.



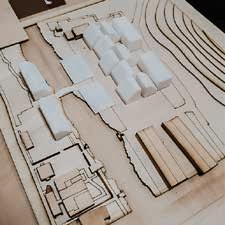
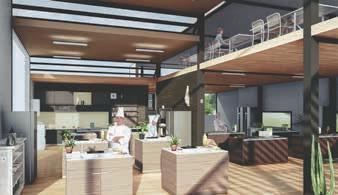
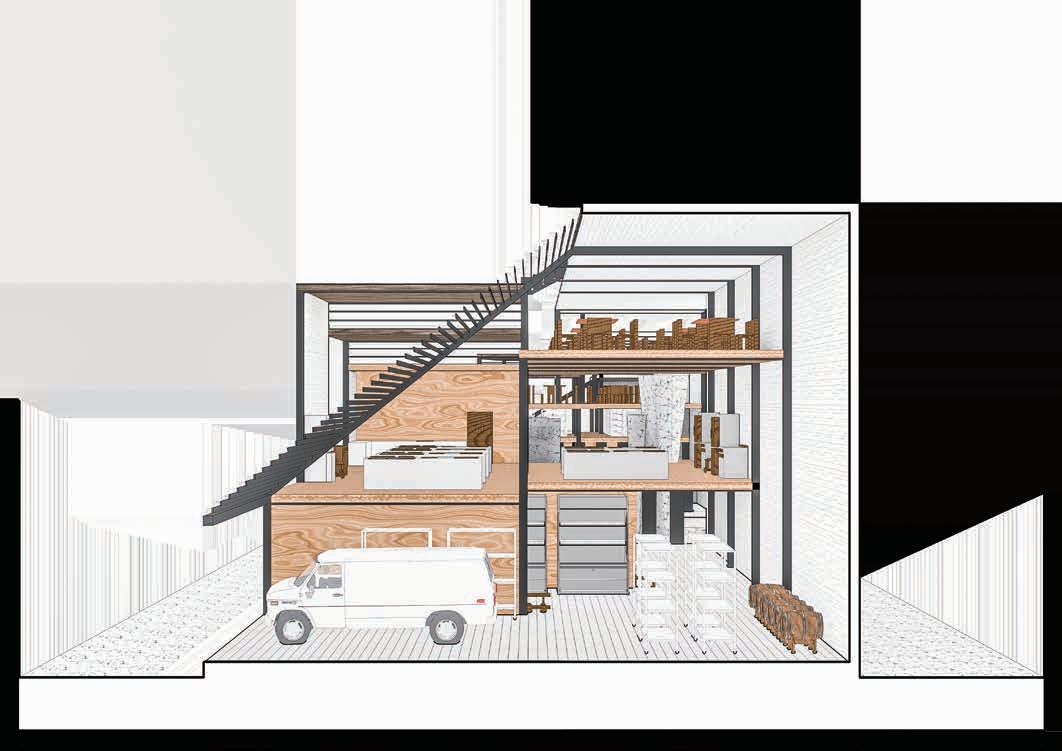
All of the movements of design process is to create overlay and interaction of different programs. Definition of floors are blurred inside the building to create connections between different areas.

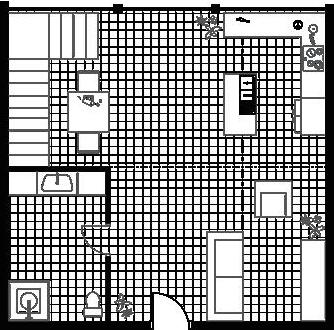
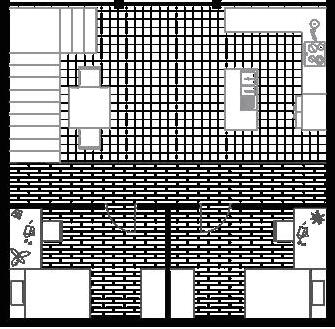
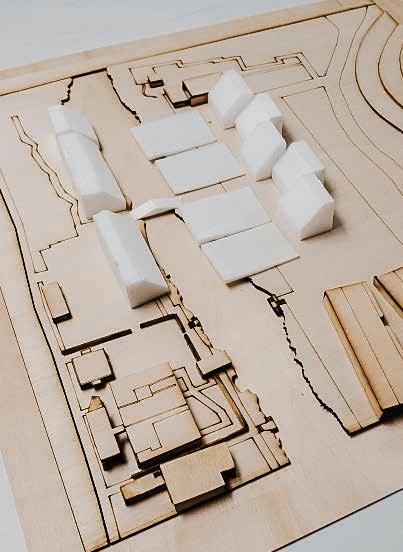
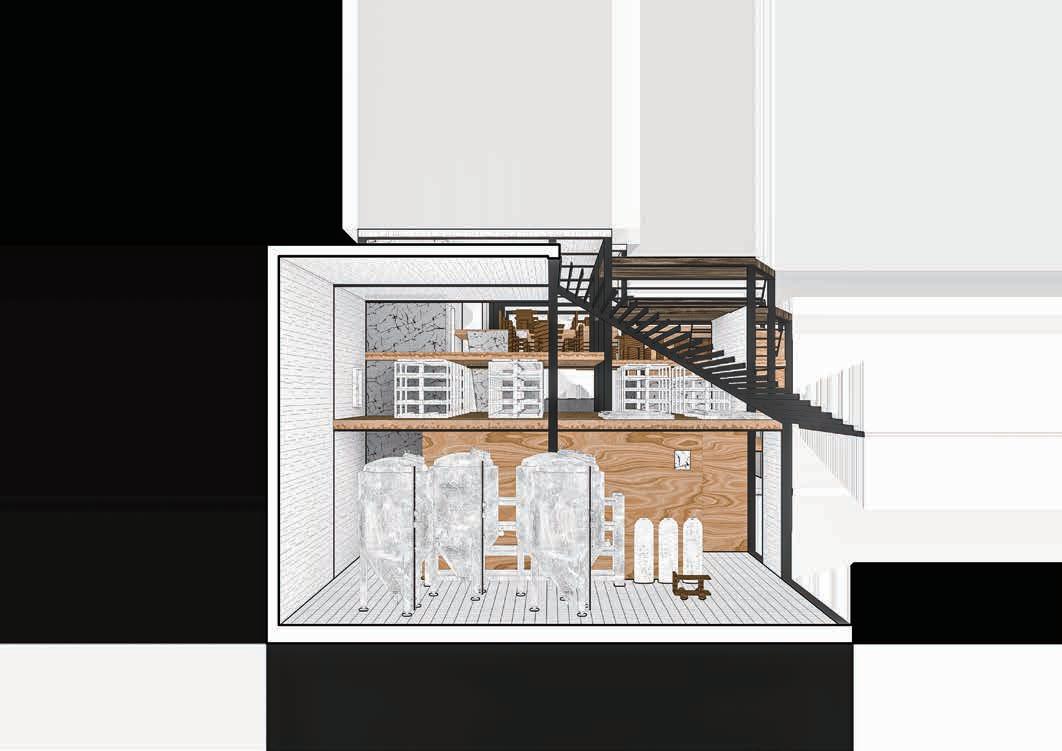
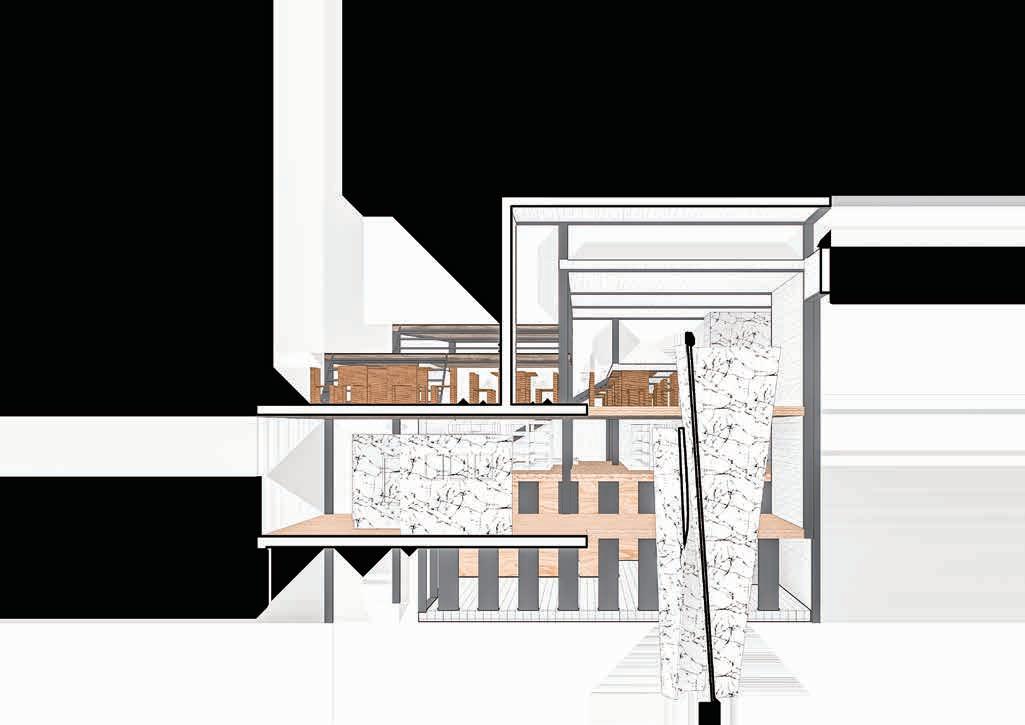
From this direction, when people are enjoy meal in restaurant, they can observe the production processes includes fermentation and hydroponics.



Section B shows gallery and sculpture can be seen from cafe and roof garden. Section C shows kitchen and ingredients storage area can be seen from the third floor.
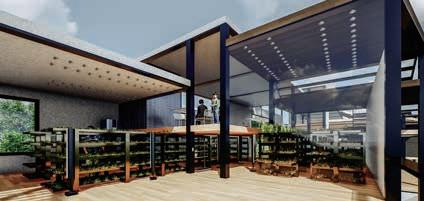
N
The renderings shows the facade of the building from different angles. From west to east, the steel frame is exposed, this tectonic expresses a light feeling of the building. Each function inside the building can be observed.
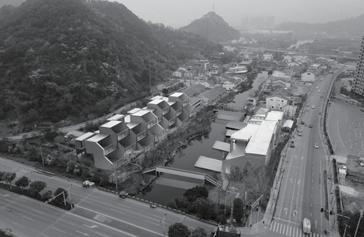
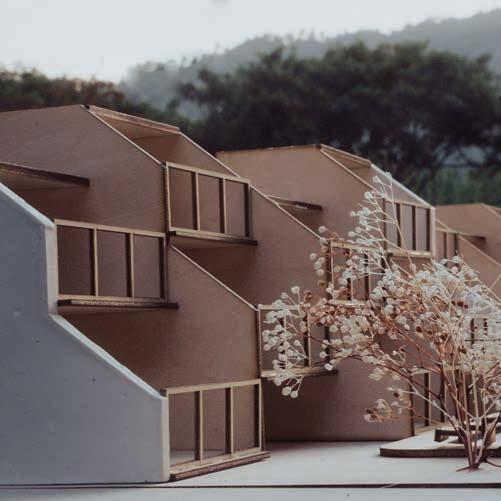

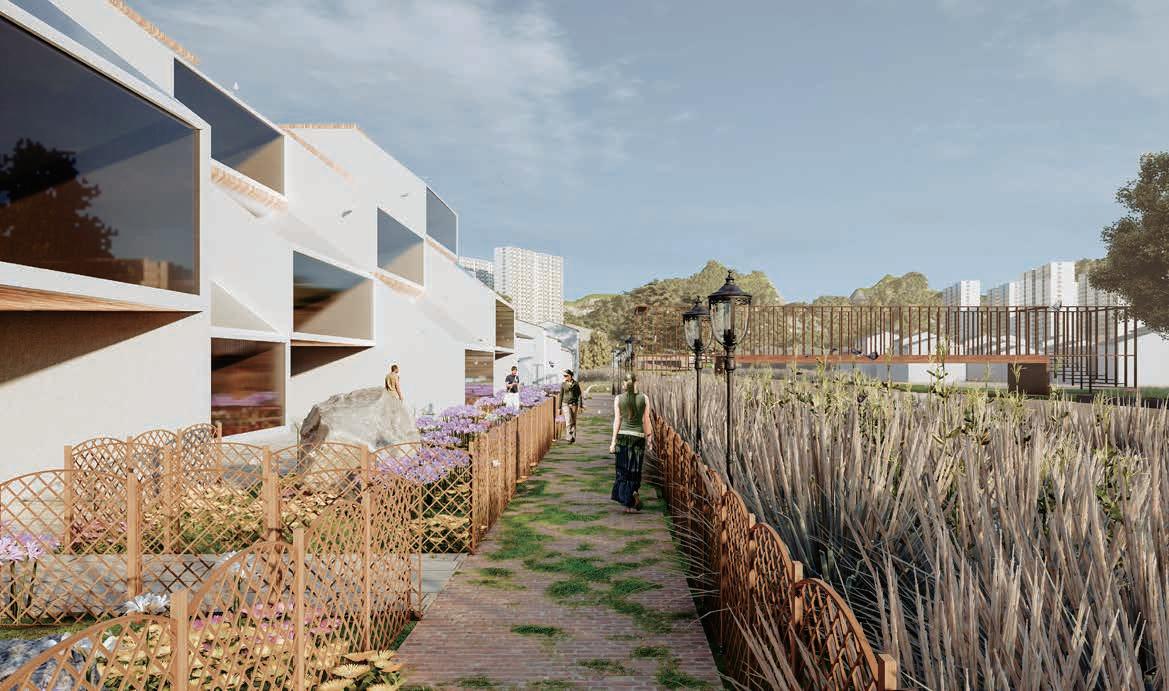
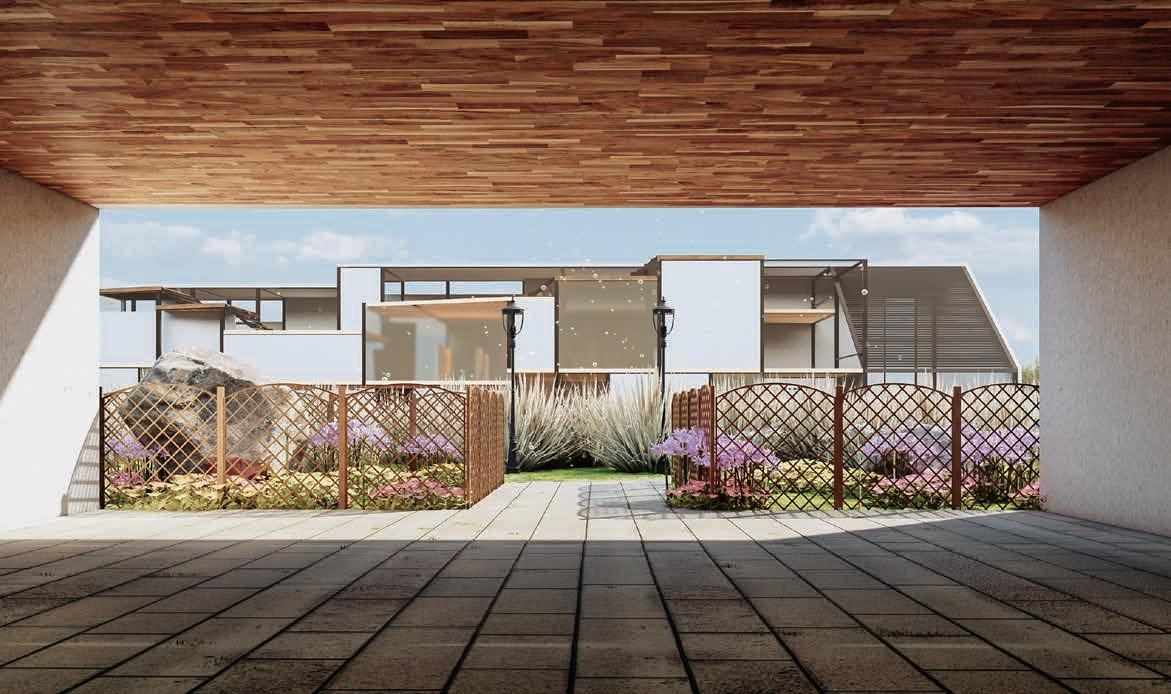
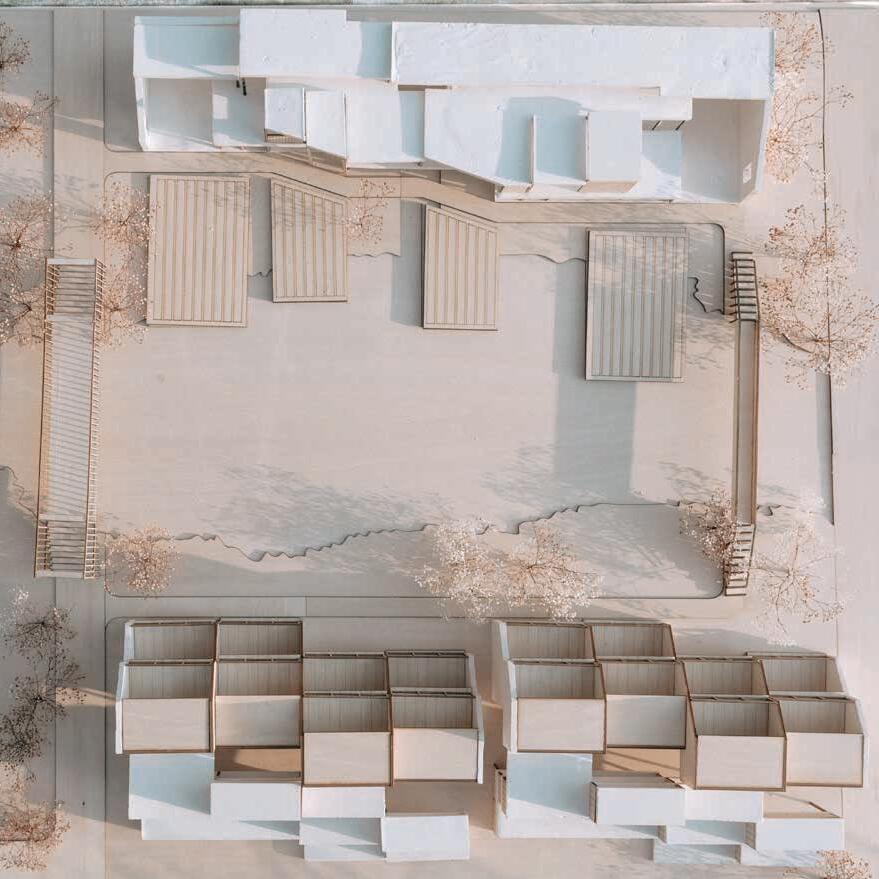
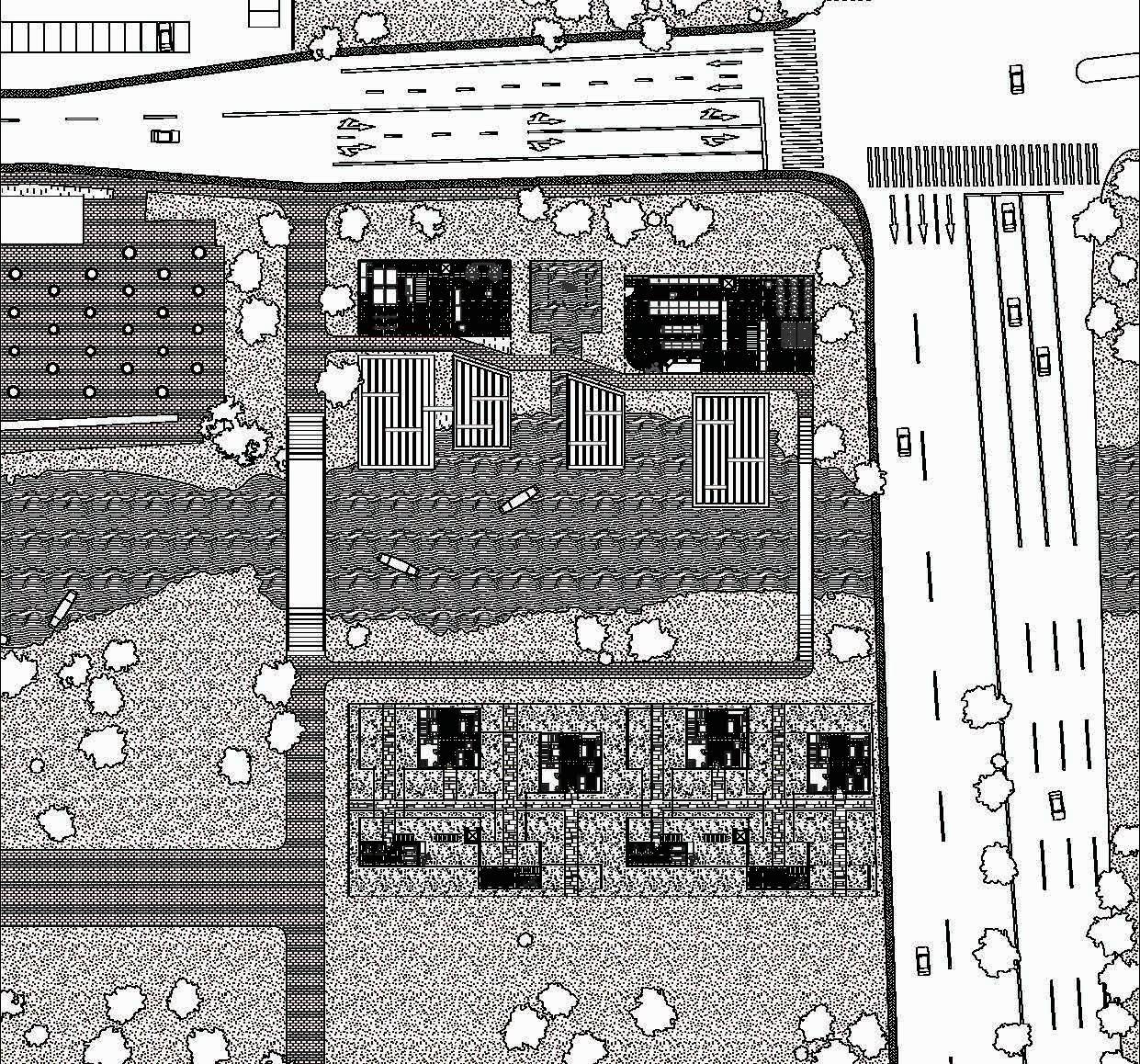
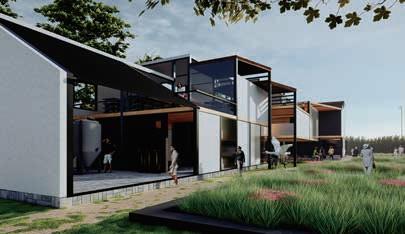
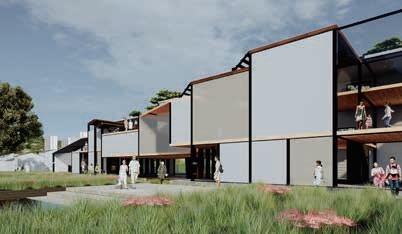
The whole project is about mixing art and food together, like cross-promotion. Different spaces with different functions are overlapped to create interactions. People with different profession can work together to get inspiration. There are also some transformations from different directions. From North to South, it is from public to private. The building materials transformed from hard materials like steel and concrete to soft building materials like wood and glass. From West to East, the form and use of materials help the project continue the fabric of the villages. Being the intersection of two directions, this project created a universe in the square frame, like a mixed diagram of food and art, private and public, tradition and modern.
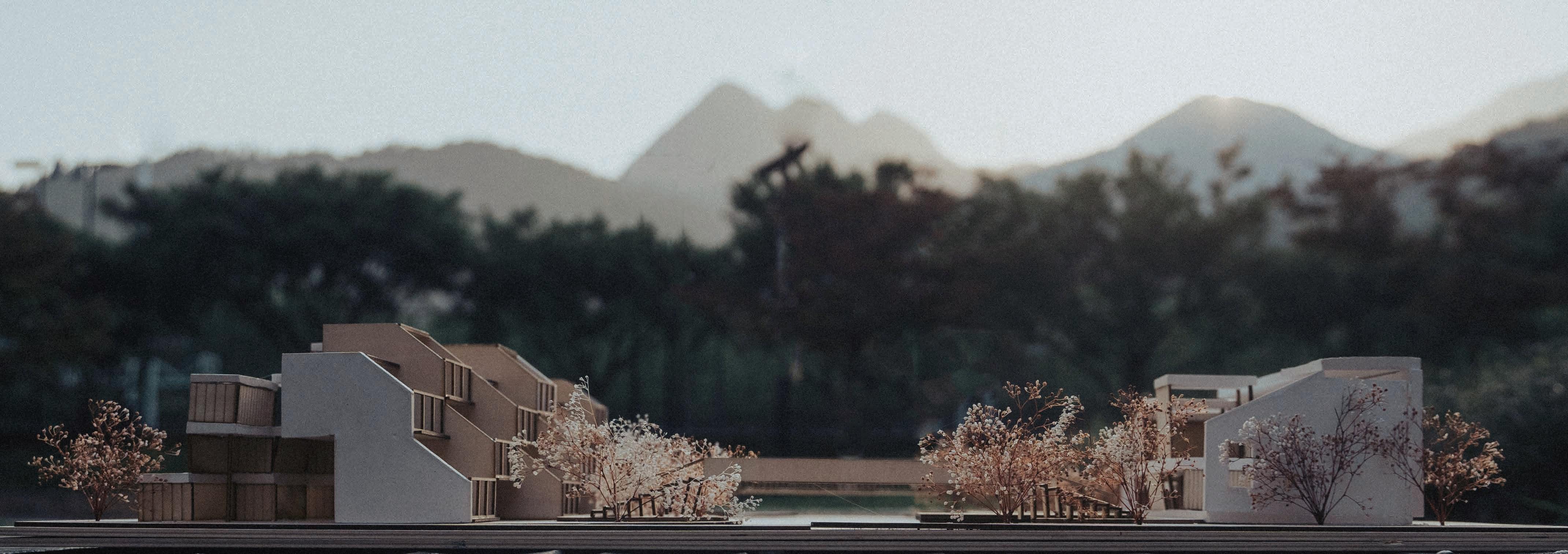
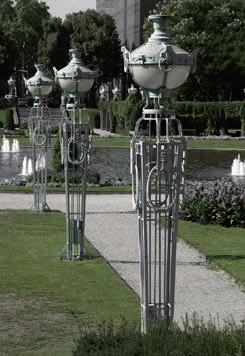
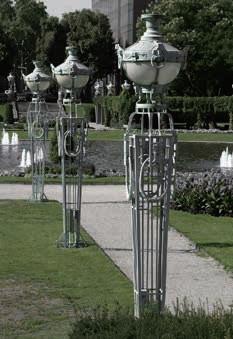
Sustainable development should be two pronged— generative and reductive. A public park is a public good. The schrebergärten was the late nineteenth century garden-asantidote prescription to the rapid growth of the industrial city, greenescape for mental wellbeing among the suffocation of the metropolis. Today our mental-health problem is not the industrial city, but the new culture of data and our inability to switch-off. The park of the 21st century will be an OFFLINE PARK; an urban space shielding electromagnetic radiation (blocking phone signal). This new type of public (and private off-grid) park-as-antidote is too a prescription for mental wellbeing and a greenescape, this time from the suffocation of an always-alert life. Our project is fundamentally the reinvention of the park (in the spirit of Dr Schrebergärten) as an entirely new type of energylandscape-infrastructure. Our project generates solar-energy (a solar canopy) at the same time as reducing energy-in-use (placing smartphones and data consumption on pause).
Our solar canopy (a woven 96% open mesh incorporating a multitude of micro spherical solar cells) forms a healthy shield against electromagnetic
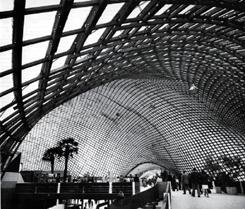
radiation, so as both to block phone signal (a faraday cage, in combination with mesh screen walls), as well as to protect butterflies (and other insects) that are suffering species decline in Germany due partly to the harm of electromagnetic radiation, and which are so essential to biodiversity as pollinators. A micro spherical solar mesh is able to receive the suns beam from varying directions, and so can be incorporated into an undulating surface such as that formed by a mesh or textile. The act of reforestation contributes carbon sequestration, flora and fauna habitat, and in the situation of the former Spinelli barracks, contributes even further to the mitigation of the heat island effect (the sites development goal). Our solar canopy is supported by living-willow-structure (instead of an energy-intensive concrete and steel foundation and sub-structure for example), and is inspired formally by the art nouveau light stands of Wasserturm Water Tower Mannheim.
Our park is forest, a faraday cage, a butterfly garden, and the protective veiling of various multi-purpose platforms and courtyards that can be considered flexible in four ways: 1. the space is inherently flexible in use,
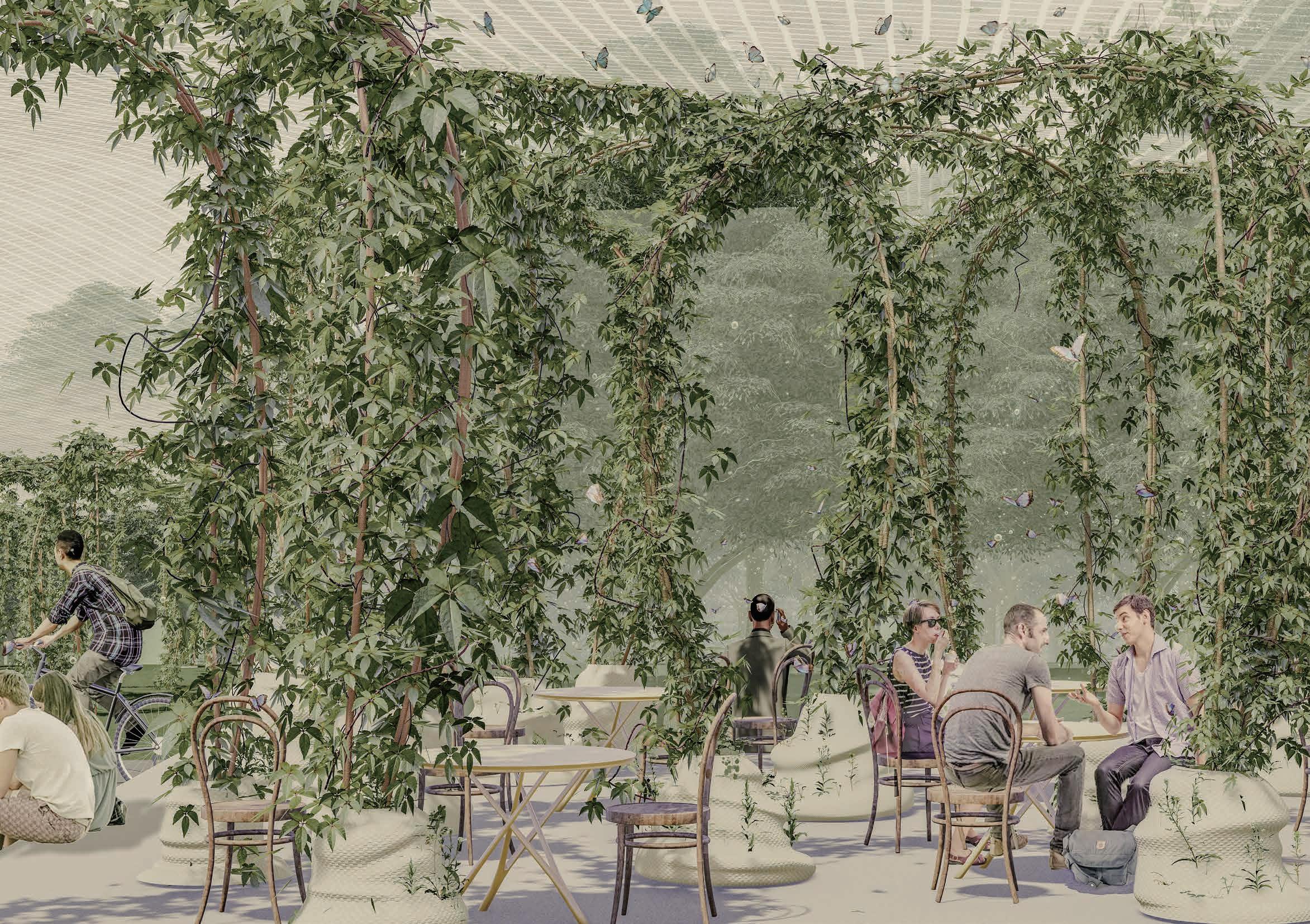

LIVING STRUCTURE
Woven open solar mesh incorporating multitude of micro spherical solar cells (flexible suspended canopy surface)
TECHNOLOGY:
ENERGY
3,045.38
DESCRIPTION:
TECHNOLOGY:
Plant microbial fuel cells and urine powered microbial fuel cell public toilets
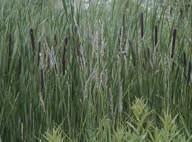
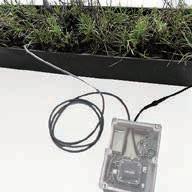
Woven open solar mesh incorporating multitude of micro spherical solar cells (flexible suspended canopy surface)
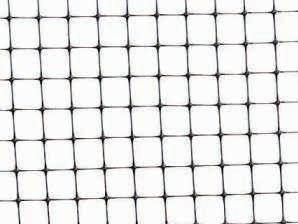
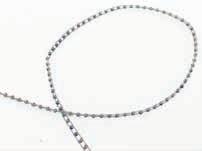
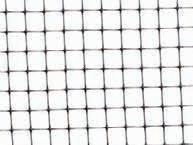
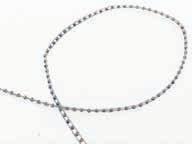
ENERGY GENERATED PER YEAR: 39.42 MWh
TECHNOLOGY:
Woven open ‘faraday cage’ mesh blocking electromagnetic radiation through enclosure (as part of the solar mesh canopy)
TECHNOLOGY:
ENERGY REDUCED PER YEAR:
6.72 MWh
TECHNOLOGY:
Living willow structure (supporting the solar canopy) recycling and remediating the horticultural waste of BUGA 23
Woven open ‘faraday cage’ mesh blocking electromagnetic radiation through enclosure (as part of the solar mesh canopy)
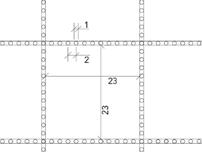
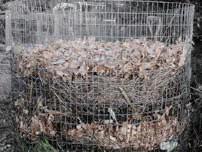
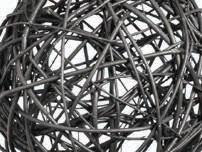

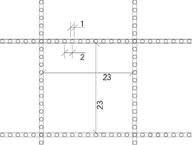
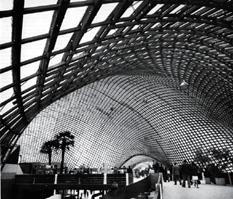
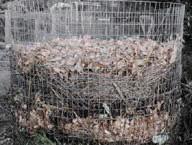
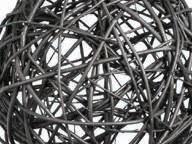

CARBON REDUCTION:
TECHNOLOGY:
Living willow structure (supporting the solar canopy) recycling and remediating the horticultural waste of BUGA 23
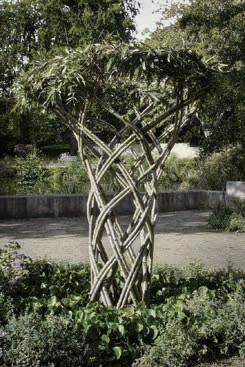
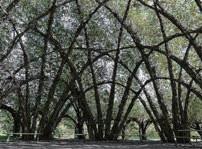
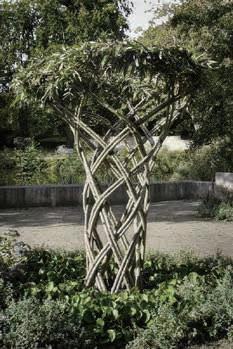
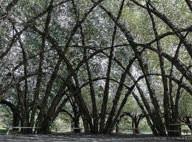
Carbon sequestration + significant reduction of embodied-carbon
ENERGY GENERATED PER YEAR:
3,045.38 MWh
DESCRIPTION:
DESCRIPTION:
The suns position is always moving, and light does not fall uniformly (it is dispersed and reflected by the environment). Spherical solar cells, such as those developed by ‘Sphelar’, are able to receive light from multiple directions. This opens new possibilities for large solar array to be both a flexible curved surface, and also a surface that may change formally over time. Micro engineering of such solar cells, to around 1mm diameter, may be incorporated into woven mesh designed for maximum transparency (in our design this is 98.4% open mesh).
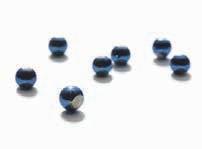
Plant microbial fuel cells are a bioelectrochemical system that integrates the photosynthetic reaction from living plants to generate electricity via microorganisms at the rhizosphere of the plant roots. The fuel cell essentially uses organic matter in the soil as fuel, converting solar energy into electrical power by using microorganisms, which degrade root exudates and pollutants at the anode and pass the electrons to acceptors at the cathode. Further, human waste such as urine contains organic compounds that can also be utilised as fuel for a microbial fuel cell system, along with disposing of the waste from toilets.
Plant microbial fuel cells are bioelectrochemical system that integrates the photosynthetic reaction from living plants to generate electricity via microorganisms at the rhizosphere of the plant roots. The fuel cell essentially uses organic matter in the soil as fuel, converting solar energy into electrical power by using microorganisms, which degrade root exudates and pollutants at the anode and pass the electrons to acceptors at the cathode. Further, human waste such as urine contains organic compounds that can also be utilised as fuel for microbial fuel cell system, along with disposing of the waste from toilets.
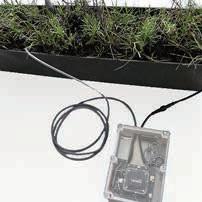
ENERGY REDUCED PER YEAR:
6.72 MWh
DESCRIPTION:
CARBON REDUCTION:
Carbon sequestration + significant reduction of embodied-carbon
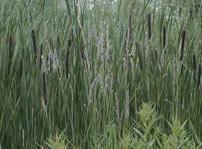
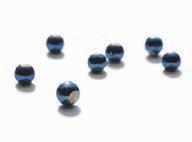
A faraday cage is essentially a container, or a shield, that blocks out electromagnetic radiation from across the electromagnetic spectrum, such as radio waves and microwaves. A faraday cage can be made of any material that can conduct electricity, such as a wire mesh, and is perfect safe with a grounding wire. The mesh can be fine and thin, and engineered to be open whilst also blocking phone signal and access to the internet. A faraday cage will block the entry or escape of electromagnetic fields, meaning both downloading and uploading to the internet from smartphones for example. A faraday cage may also be designed to block particular frequencies and radiation harmful to insects such as butterflies.
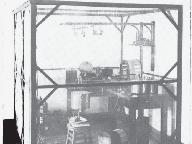
DESCRIPTION:
faraday cage is essentially container, or a shield, that blocks out electromagnetic radiation from across the electromagnetic spectrum, such as radio waves and microwaves. A faraday cage can be made of any material that can conduct electricity, such as wire mesh, and is perfect safe with a grounding wire. The mesh can be fine and thin, and engineered to be open whilst also blocking phone signal and access to the internet. A faraday cage will block the entry or escape of electromagnetic fields, meaning both downloading and uploading to the internet from smartphones for example. A faraday cage may also be designed to block particular frequencies and radiation harmful to insects such as butterflies.
Installing energy generating technology such as solar panels, usually requires the construction of energy expensive steel framing and concrete foundations. Alternatively it can be possible to engineer living plants as an architectural structure. The advantages are multiple; instead of a carbon cost, plants and trees provide carbon sequestration and are a natural and renewable resource; growing structure reduces many energy costs and waste involved in manufacture and transportation; a forest or garden provides habitat for flora and fauna, and contributes to biodiversity. Willow structures and sculptures have history and culture in Germany, not unlike the culture of creative cultivation of the schrebergarten.
DESCRIPTION:
Installing energy generating technology such as solar panels, usually requires the construction of energy expensive steel framing and concrete foundations. Alternatively can be possible to engineer living plants as an architectural structure. The advantages are multiple; instead of carbon cost, plants and trees provide carbon sequestration and are natural and renewable resource; growing a structure reduces many energy costs and waste involved in manufacture and transportation; forest or garden provides habitat for flora and fauna, and contributes to biodiversity. Willow structures and sculptures have a history and culture in Germany, not unlike the culture of creative cultivation of the schrebergarten.
the rootballs of the structure can be pushed and pulled to reposition over time, the rootball bags themselves can be deformed by peoples sitting and leaning, and the canopy can be designed with sections of waterproof or with various beneficial microclimates under special conditions of diffused light for plant growth and the clear illumination of flora and fauna (a museum of sorts with nature amplified). Taking an archaeological approach, the plan is detailed as palimpsest memorial like tracing of the revolutionary site history, producing ghosted synthesis of previous structures and cultivations, as new (yet familiar) and distinct pattern of some meaning and idiosyncrasy. Our living-willowstructure starts life as willow recycling bin (a basket) for the organic (and also non-organic) waste generated during BUGA 23 (waste remediation), and is subsequently transported and installed as base exposed rootballs (for excellent soil oxidation) for the planting of the forest, which can be altered, shifted, shaped, and grown (scalable), by people and by nature, over time. Finally, plant microbial fuel cells utilise areas of planting within the forest for energy generation and, as sited around public toilets, for wastewater purification. In the future, all cities will have an OFFLINE PARK; public place which also private (no data); and where new cultures of disconnection and reconnection and grown.
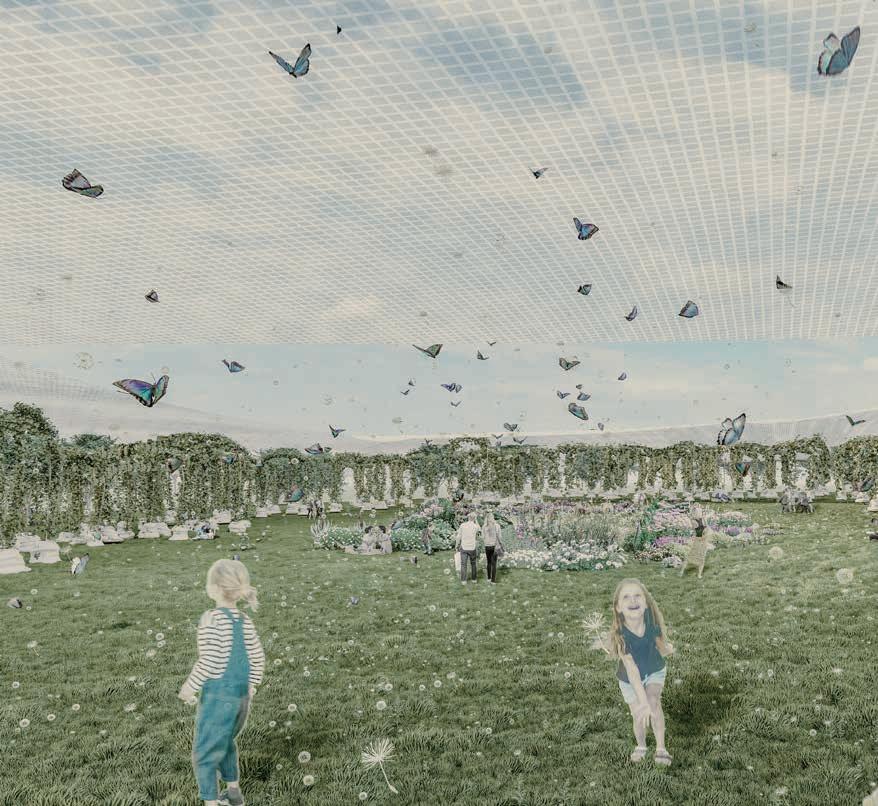
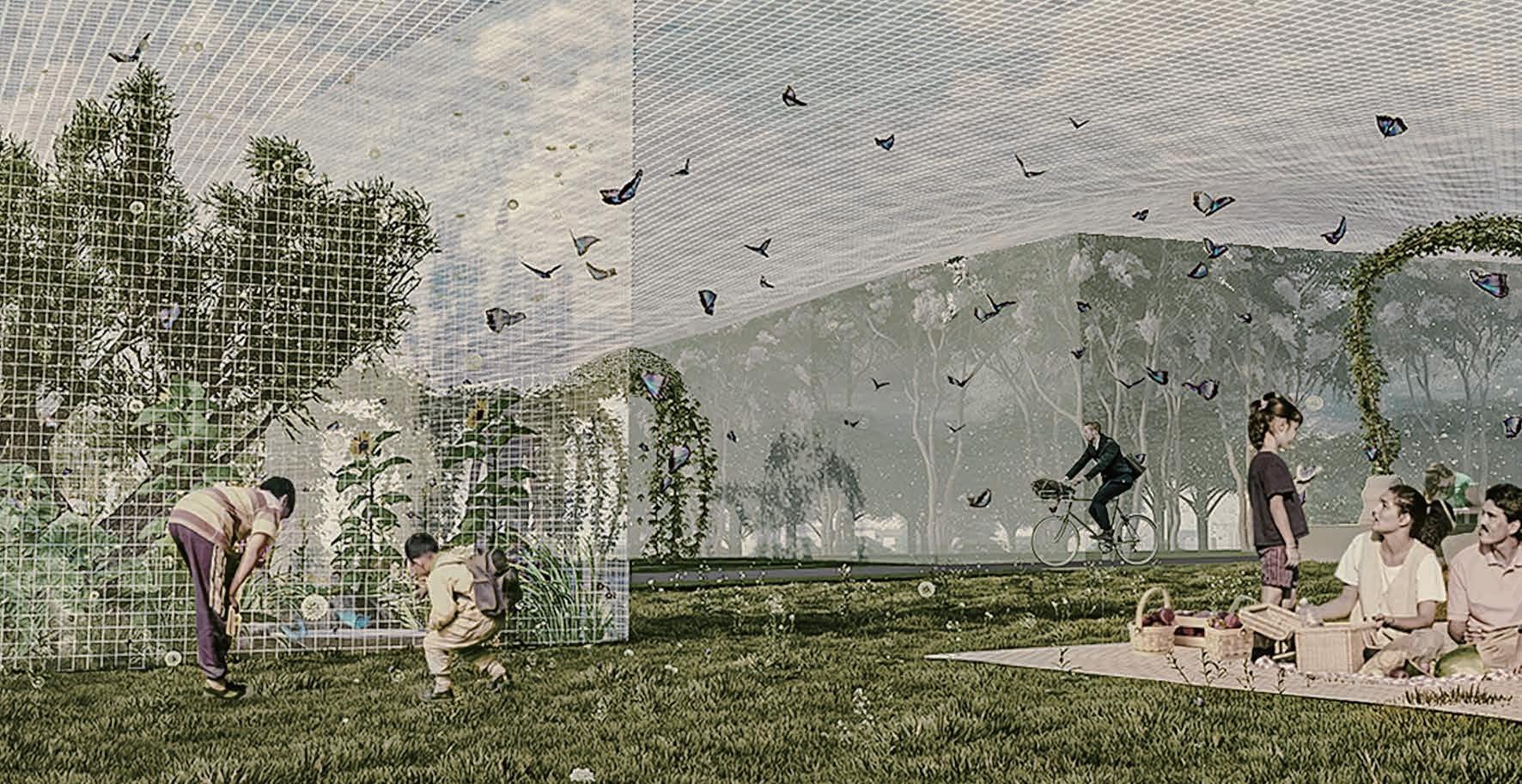

APPLICATION
SCHREBERGARTEN APPLICATION

PLAN


The typical schrebergärten has good access to direct sunlight, and is used both as space for the cultivation of plants (particularly agricultural cultivation) and as space for living (sitting, talking, reading, dining, exercising, resting, playing, etc).
The typical schrebergärten has good access to direct sunlight, and is used both as space for the cultivation of plants (particularly agricultural cultivation) and as space for living (sitting, talking, reading, dining, exercising, resting, playing, etc).
Each schrebergärten has various and varying requirements; for shelter, protection, security, storage, and furniture. Although there can be found to be general conditions— such as tall planted boundaries (hedges and planted fencing), trees, terrace, and small outbuilding or shed— it can also be argued that the ideal system for the schrebergärten module, would be a system that could simultaneously meet the needs of shelter, protection, security, storage, and furniture, whilst at the same time generating energy from the sun, and to do so through an adaptable and customisable system (not repeating module), and even to be a personable system that allows for individual specificity, complexity and self-expression. Our system of micro spherical solar mesh textile can be such a system (examples shown opposite), tied between trees, connected to boundaries, and covering new living-structures such as peoples creative willow sculptures.
The possibilities are as varied as the schrebergärten itself.
Each schrebergärten has various and varying requirements; for shelter, protection, security, storage, and furniture. Although there can be found to be general conditions— such as tall planted boundaries (hedges and planted fencing), trees, terrace, and small outbuilding or shed— it can also be argued that the ideal system for the schrebergärten module, would be system that could simultaneously meet the needs of shelter, protection, security, storage, and furniture, whilst at the same time generating energy from the sun, and to do so through an adaptable and customisable system (not repeating module), and even to be personable system that allows for individual specificity, complexity and self-expression. Our system of micro spherical solar mesh textile can be such a system (examples shown opposite), tied between trees, connected to boundaries, and covering new living-structures such as peoples creative willow sculptures. The possibilities are as varied as the schrebergärten itself.
proof or with various beneficial microclimates under special conditions of diffused light for plant growth and the clear illumination of flora and fauna (a museum of sorts with nature amplified). Taking an archaeological approach, the plan is detailed as a palimpsest memorial like tracing of the revolutionary site history, producing a ghosted synthesis of previous structures and cultivations, as a new (yet familiar) and distinct pattern of some meaning and idiosyncrasy. Our living-willowstructure starts life as a willow recycling bin (a basket) for the organic (and also non-organic) waste generated during BUGA 23 (waste remediation), and is subsequently transported and installed as base of exposed rootballs (for excellent soil oxidation) for the planting of the forest, which can be altered, shifted, shaped, and grown (scalable), by people and by nature, over time. Finally, plant microbial fuel cells utilise areas of planting within the forest for energy generation and, as sited around public toilets, for wastewater purification. In the future, all cities will have an OFFLINE PARK; a public place which is also private (no data); and where new cultures of disconnection and reconnection and grown.
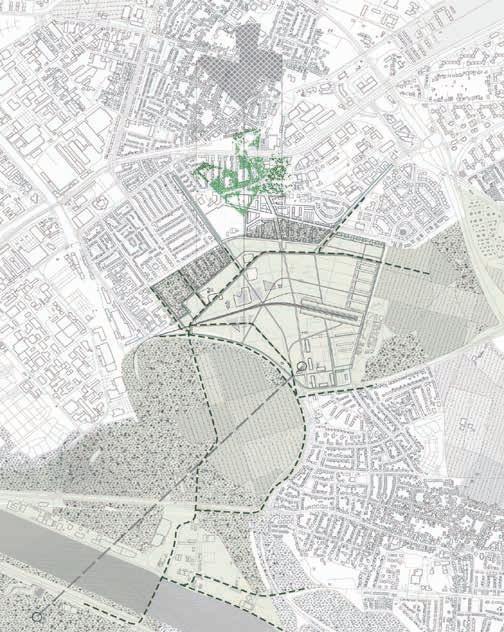
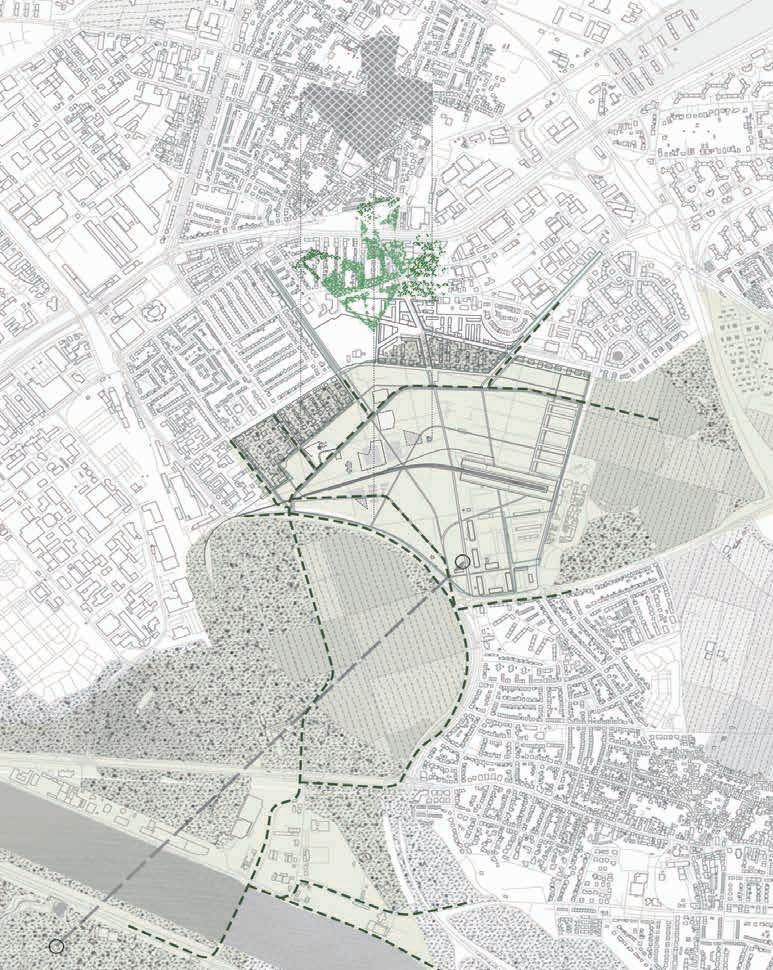
REMEDIATION
The typical schrebergärten has good access to direct sunlight, and is used both as a space for the cultivation of plants (particularly agricultural cultivation) and as space for living (sitting, talking, reading, dining, exercising, resting, playing, etc). Each schrebergärten has various and varying requirements; for shelter, protection, security, storage, and furniture. Although there can be found to be general conditions— such as tall planted boundaries (hedges and planted fencing), trees, a terrace, and a small outbuilding or shed— it can also be argued that the ideal system for the schrebergärten module, would be system that could simultaneously meet the needs of shelter, protection, security, storage, and furniture, whilst at the same time generating energy from the sun, and to do so through an adaptable and customisable system (not a repeating module), and even to be a personable system that allows for individual specificity, complexity and self-expression. Our system of a micro spherical solar mesh textile can be such a system (examples shown opposite), tied between trees, connected to boundaries, and covering new living-structures such as peoples creative willow sculptures.
The possibilities are as varied as the schrebergärten itself.
02
01. woven open solar mesh incorporating multitude of micro spherical solar cells (flexible canopy textile) 02. woven open mesh (flexible textile to match canopy), suspended and weighted at base, vertical cuts every 450mm (as doorway) 03. the existing soil contains the remains and waste of previous structures and their demolition operations 04. woven willow basket rootball, sited at BUGA 23 as an horticultural recycling bin, then transferred (gripable and loadbearing) to the site of the new forest 05. biodegradable and breathable soft textile bag outer-covering for fresh soil packing around the basket, and deformed by peoples sitting, resting, and leaning over time 06. rigid structural stake willow rods, bundled and woven to form arches, ballasted by the willow basket root-ball 07. fresh willow cutting strands, woven around the stake willow arches, and rooted into the willow basket rootball 08. planted open top of willow basket root-ball, as a plant pot 09. harvested rainwater piped irrigation system (as supplement) supported by the willow arches structure, with outlet to each root-ball 10. micro lighting system within mesh (as supplement) to provide ideal lighting for growth
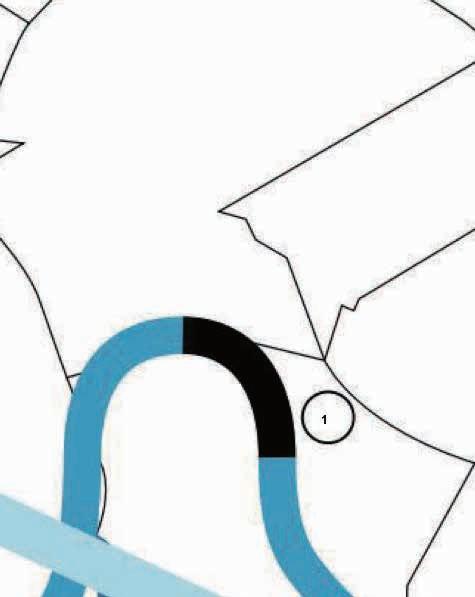
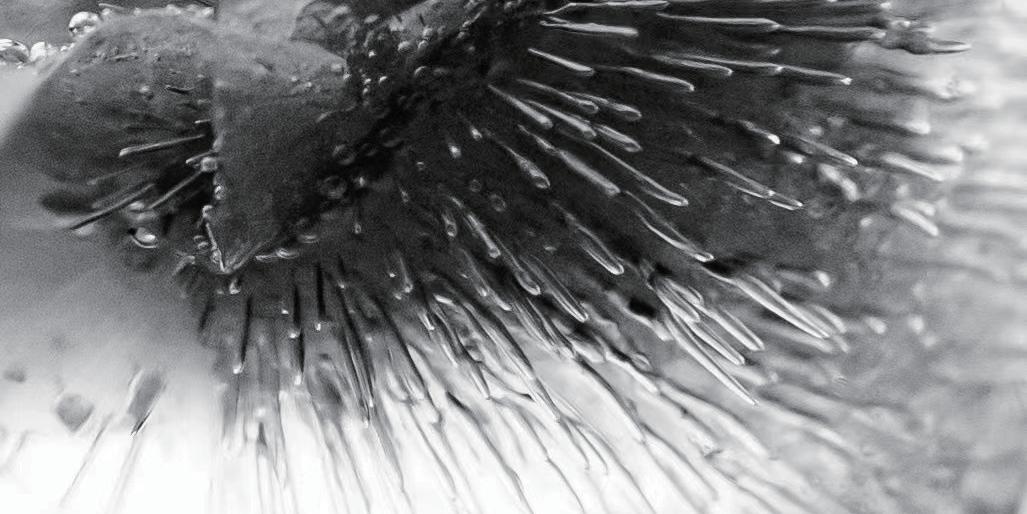
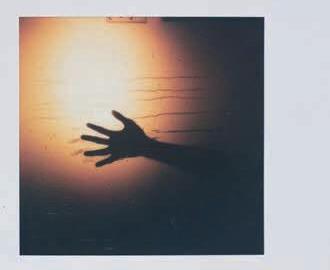
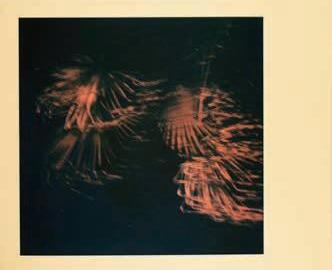
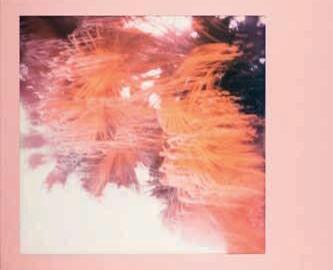
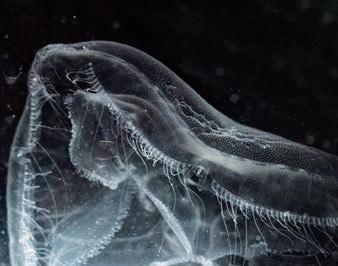
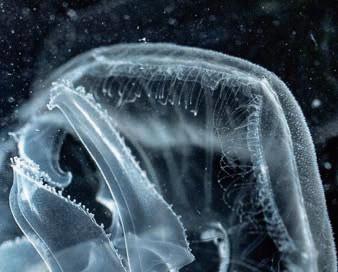
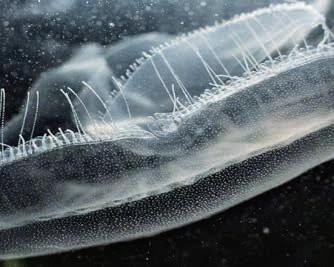
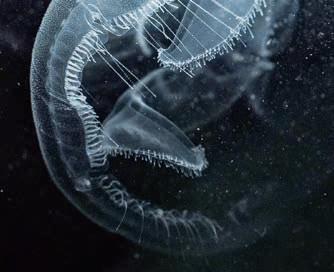
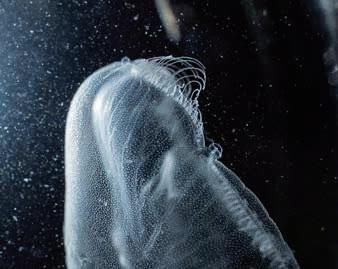
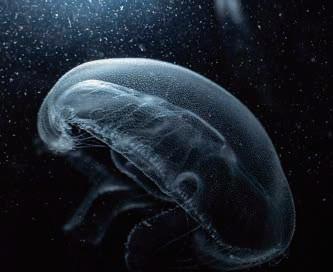
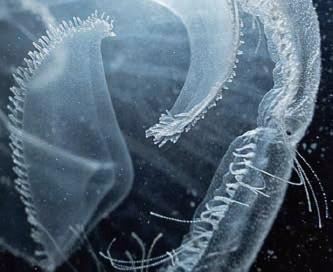
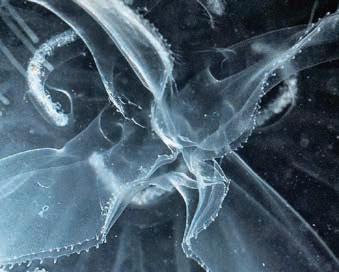
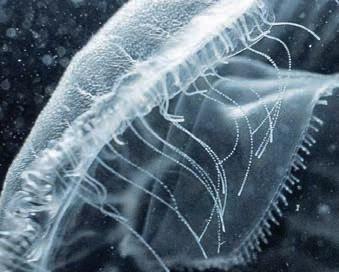
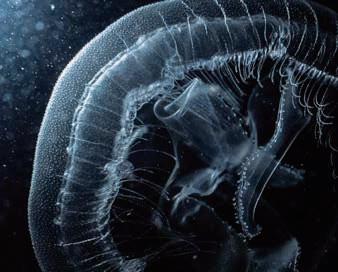
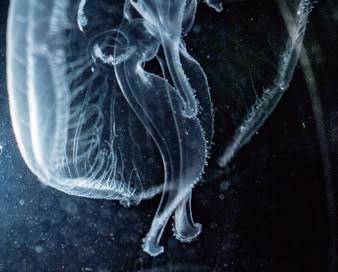

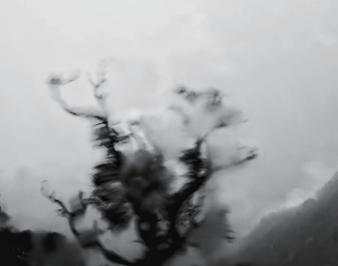
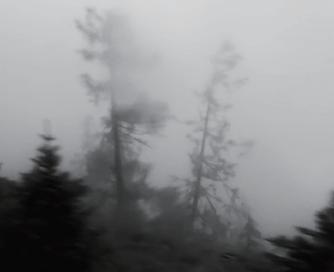
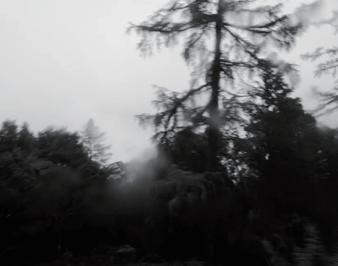
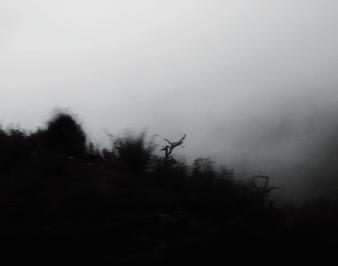
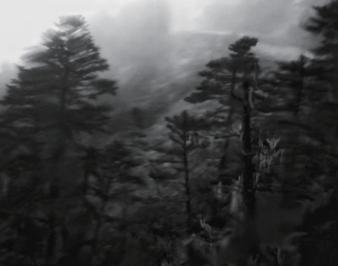
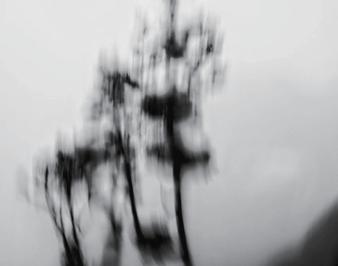
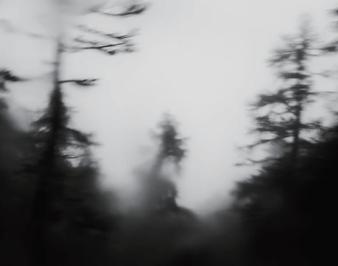
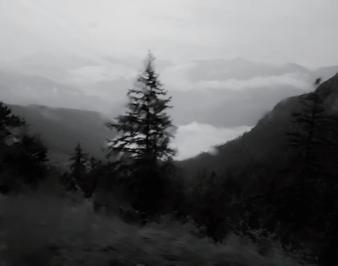
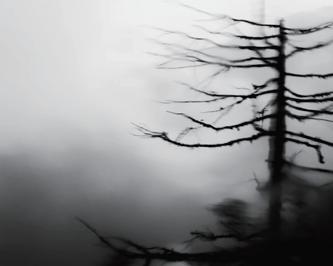
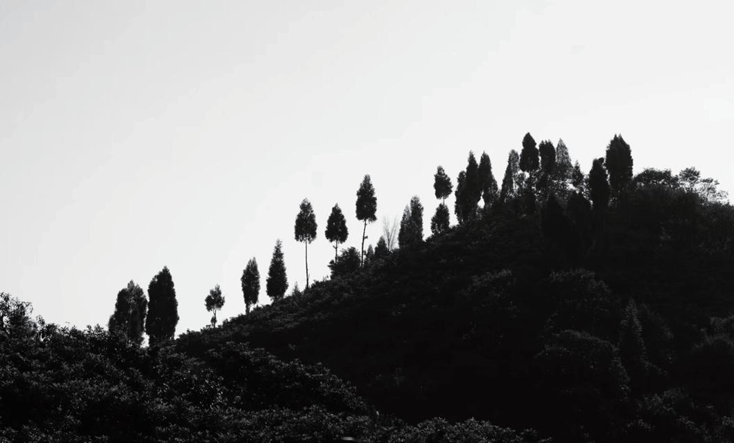
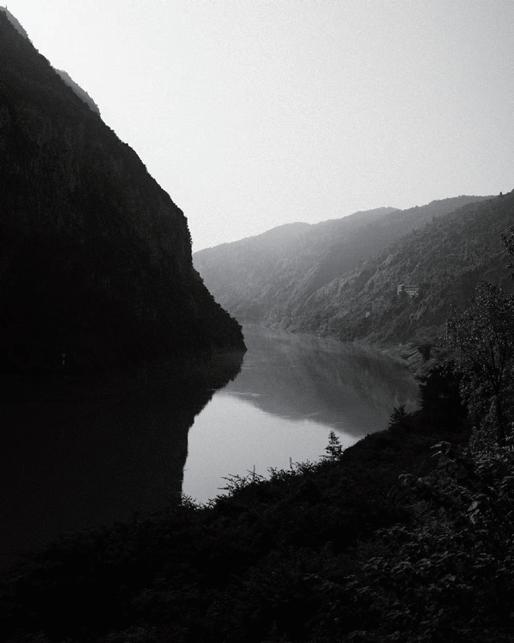
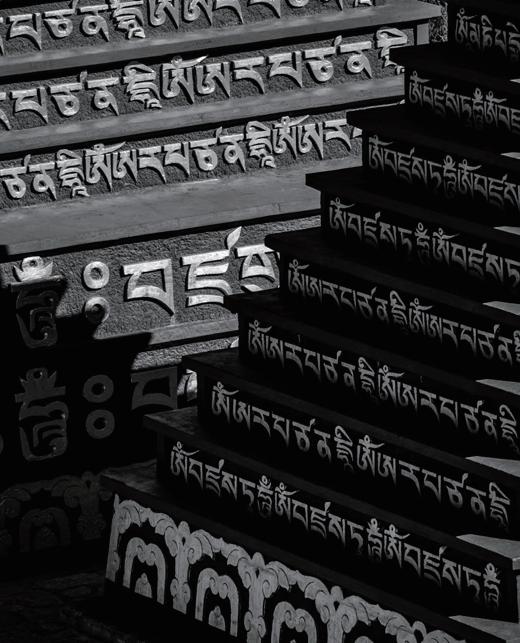
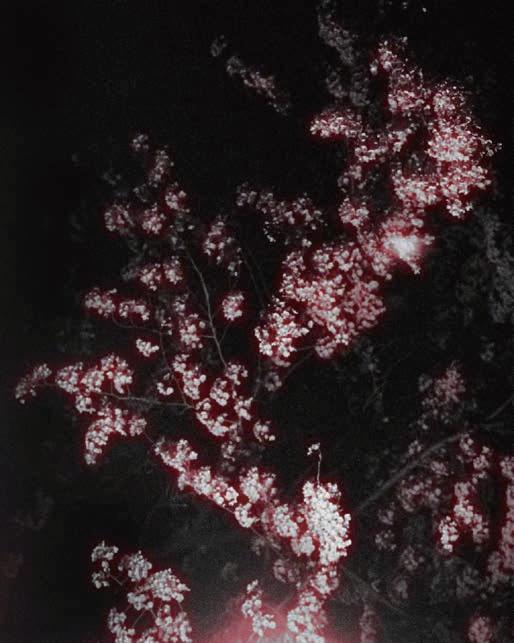
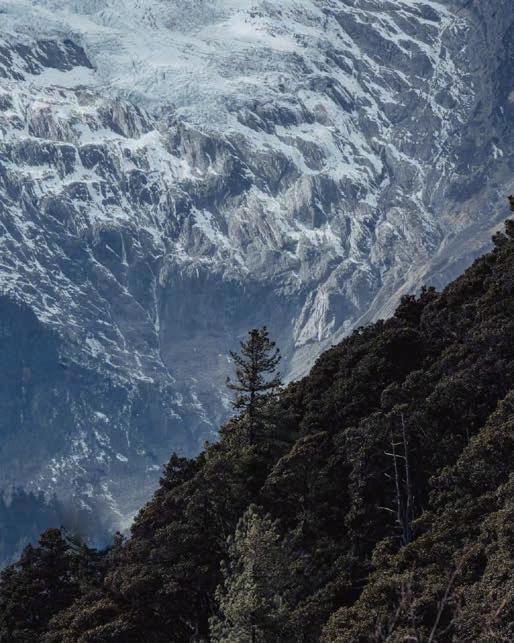
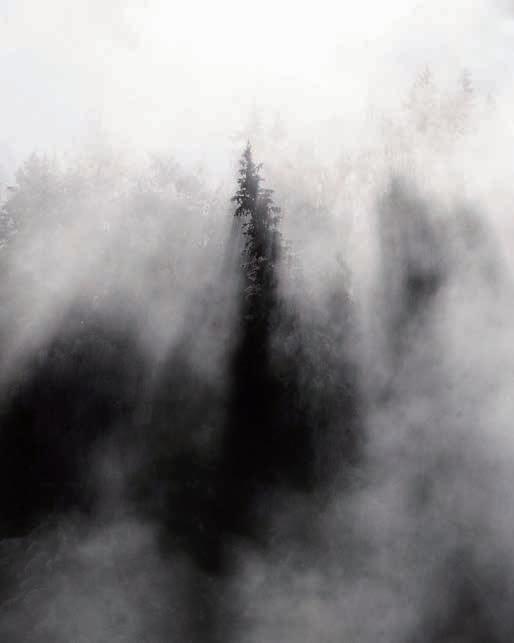
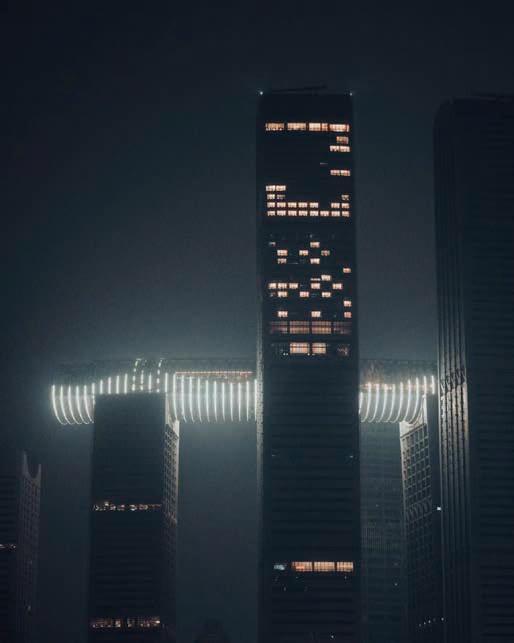
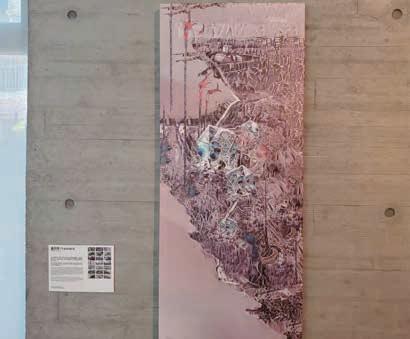
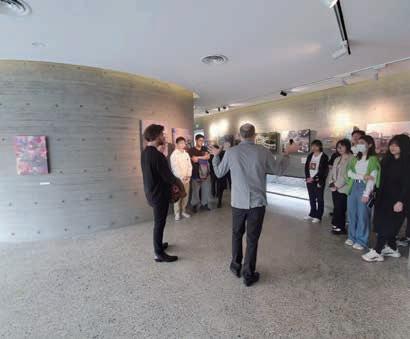
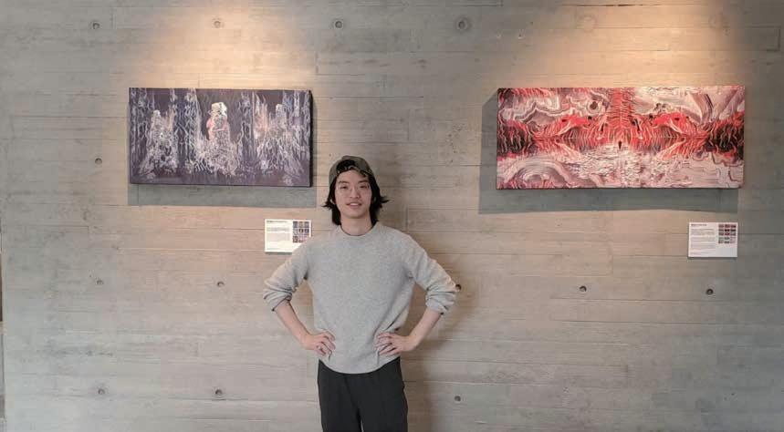
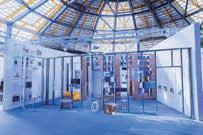
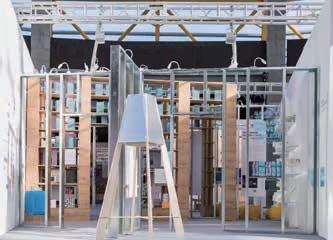
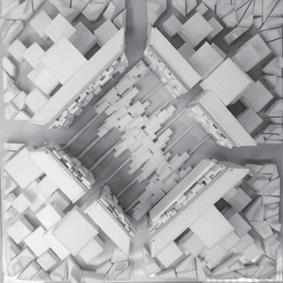
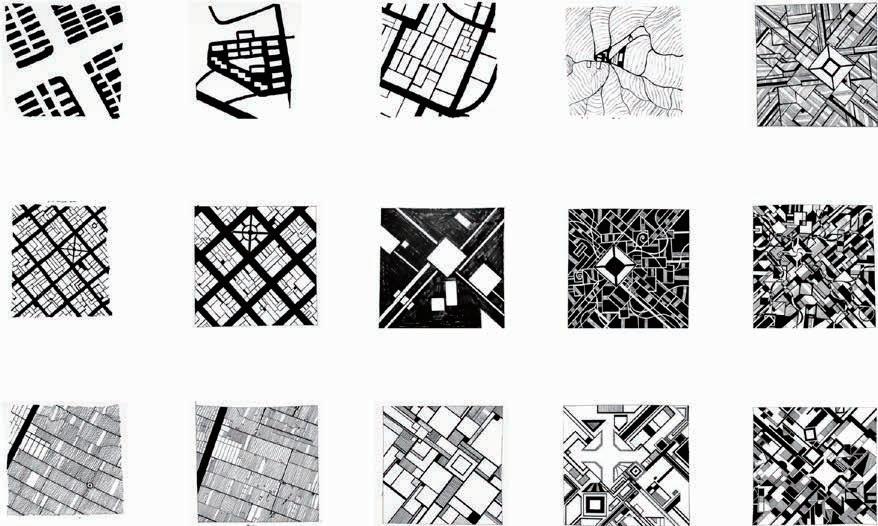
FUTURE LAB / WEST BUND
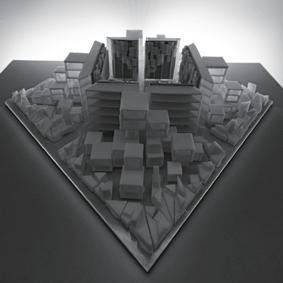
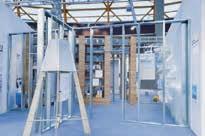
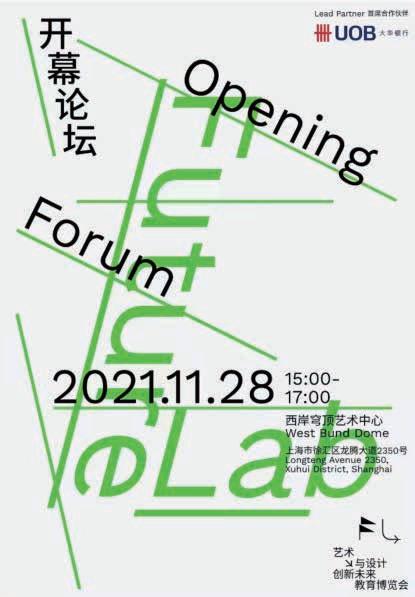
Exhibition Design, 2021
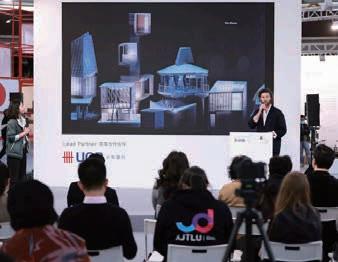
Wenzhou Kean Design Lab (Leaded by David Vardy)
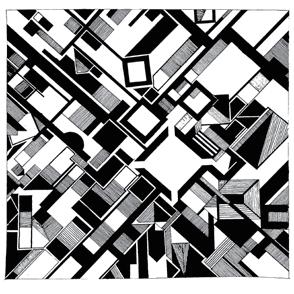
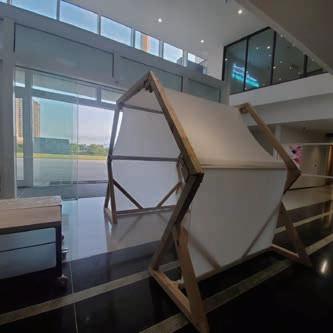
COMPUTATIONAL IMPRESSIONISM
Art Exhibition, 2022
Longxi Art Museum, Wenzhou
Leaded by R. Spencer Steenbilk
PROJECTION MAPPING INSTALLATION
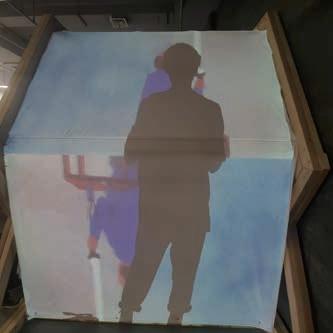
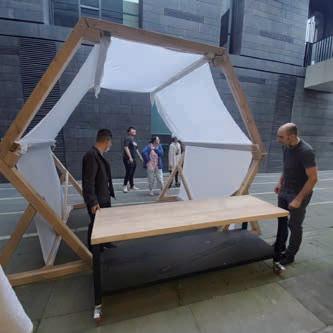
Art Exhibition, 2022
Gehekai Building, Wenzhou-Kean University
Leaded by R. Spencer Steenbilk

BOUNDARY BREAKER
Abstract Drawings / Model, 2019
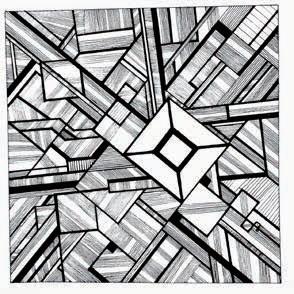
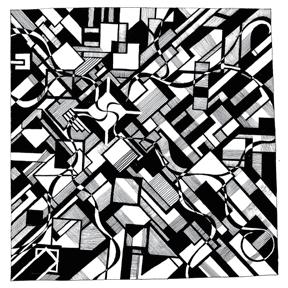
Student Work
Wenzhou Kean University
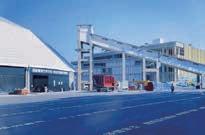
CONSTRUCTION WORK
Stone Bar, 2021 Maolan, Guizhou
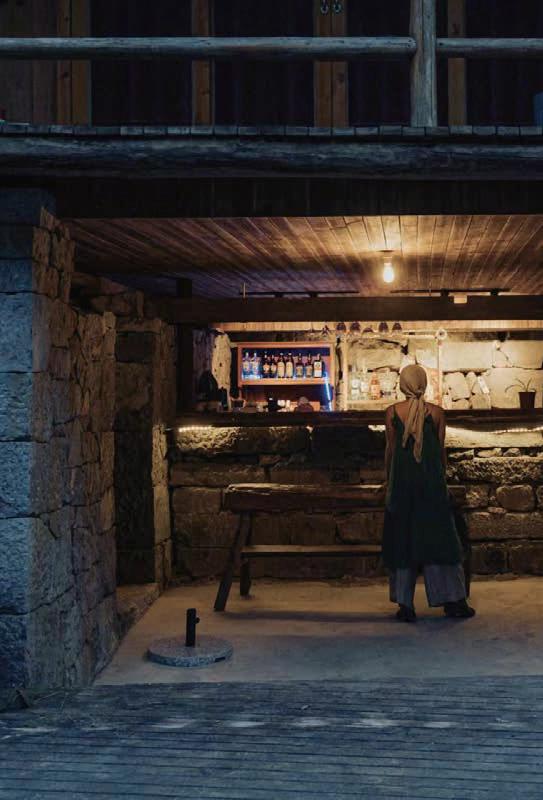
LIGHT INSTALLATION
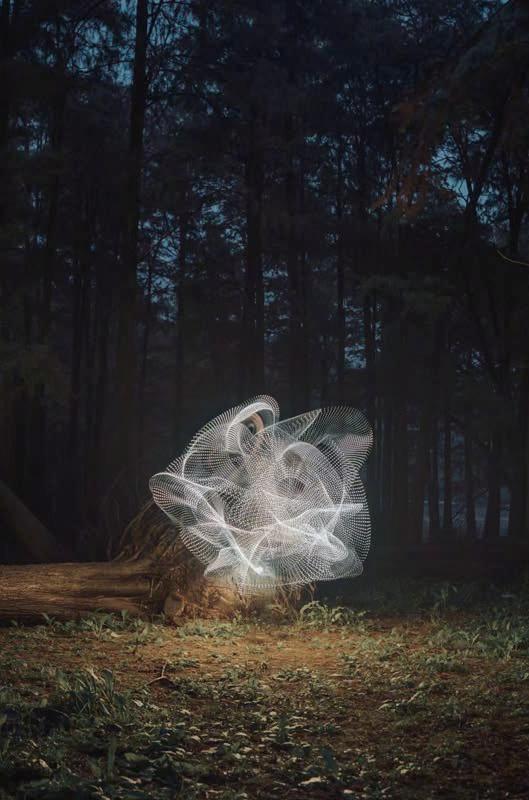
Swirl, 2020
Shaoxing, Zhejiang

Campus Bridge Design, 2021-2022
Commission Work
American Institute of Architecture Students(A.I.A.S), Wenzhou, China
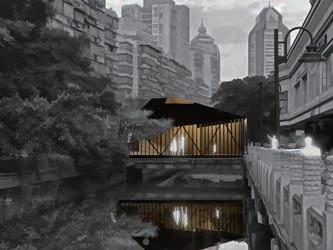
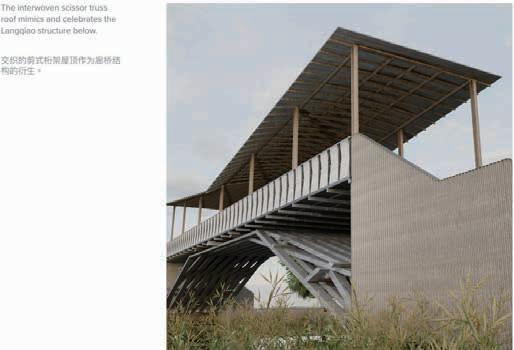
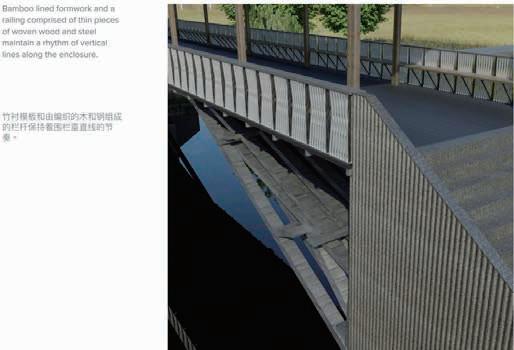
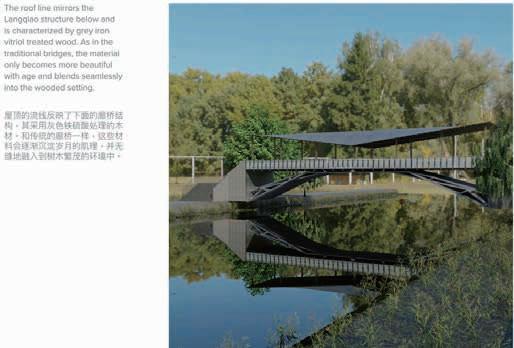
Campus Gate, 2022
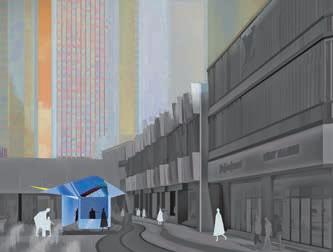
Commission Work
Wenzhou Kean Design Lab (Leaded by David Vardy)
Nuclear power as a sustainable energy source has brought many benefits to mankind, but the nuclear weapons is a hidden danger to human development in the future. When a nuclear weapon is detonated, it will produce a blast of enormous heat and lethal ionizing radiation. During World War II, the first nuclear bomb was dropped on Hiroshima on August 6, 1945 which resulted in the deaths of approximately 130,000 Japanese civilians and military personnel. Therefore, we want to create designs for "The Last Nuclear Bomb Memorial" to support the call for a ban on nuclear weapons.
WKDL SATELLITE
Wenzhou-Kean University Satellite Building / Exhibition Space, 2021
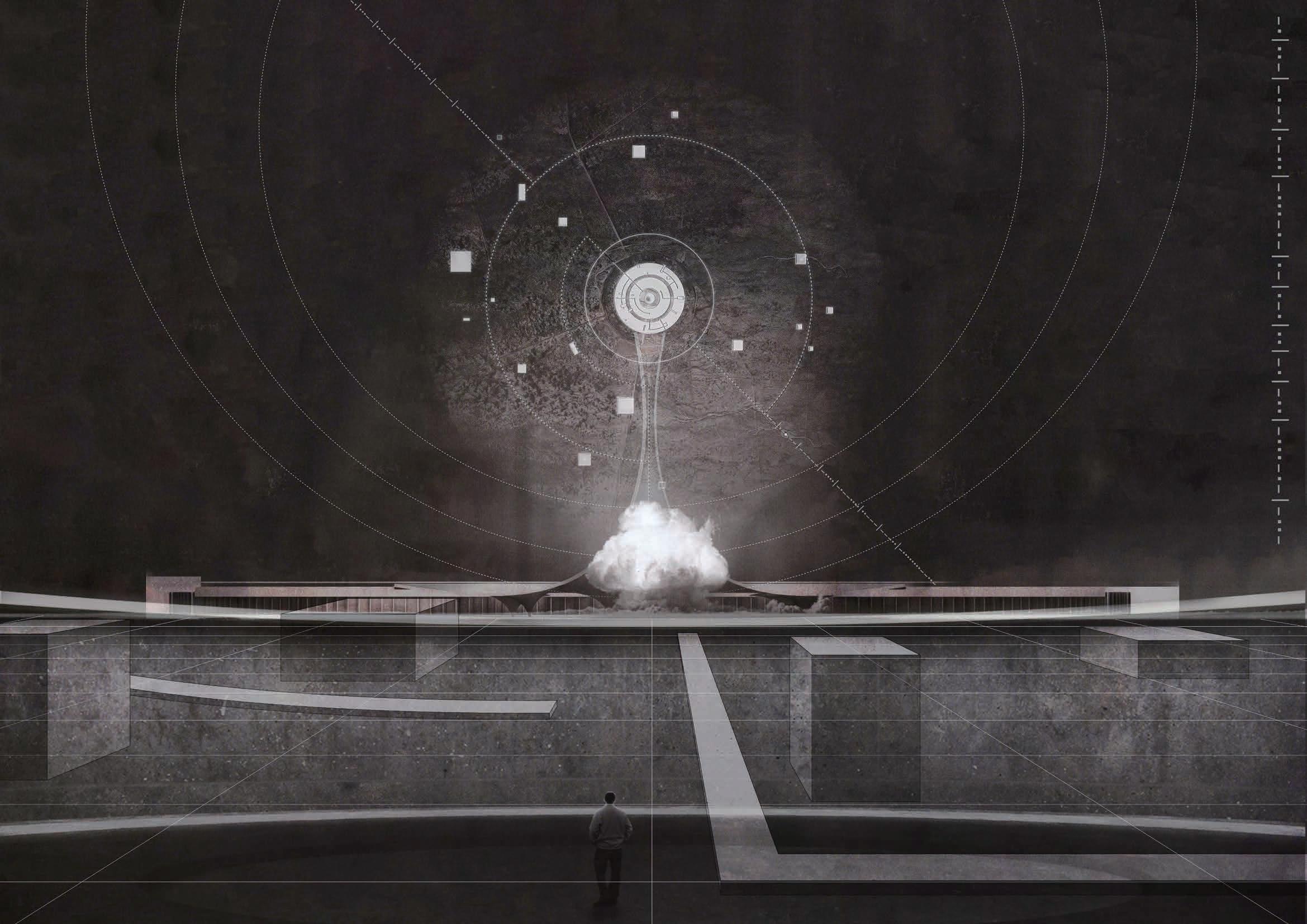
Commission Work
Wenzhou Kean Design Lab (Leaded by David Vardy)
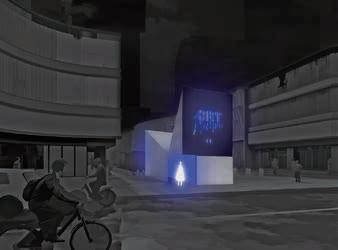
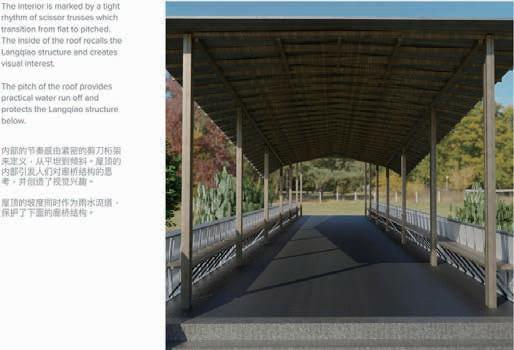 Tong Yuyang, Cai Nuoying, Sun Baiqianqian, Wang Xinyu, Su Yuzhang / Evan Saarinen, Linnéa Moore Wenzhou Kean University, Michael Graves College of Architecture & Design
Tong Yuyang, Cai Nuoying, Sun Baiqianqian, Wang Xinyu, Su Yuzhang / Evan Saarinen, Linnéa Moore Wenzhou Kean University, Michael Graves College of Architecture & Design
Floor Area: 35 m² / 377 ft².




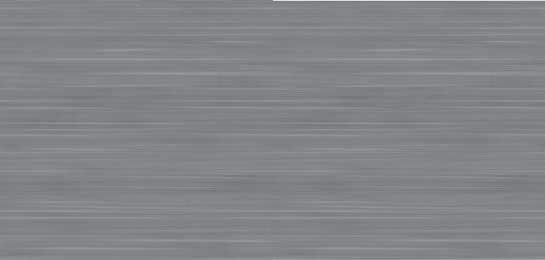
Site Address: Parking lot in Liberty Park, Salt Lake City.
Material: Cross Laminated Timber (CLT).
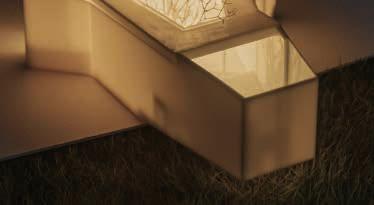

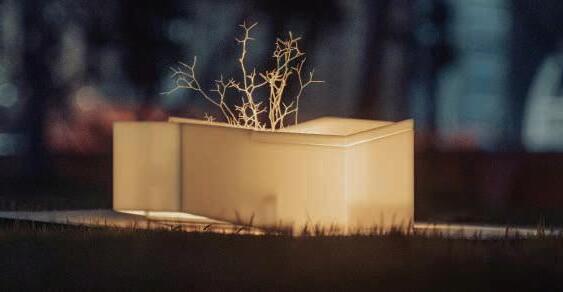
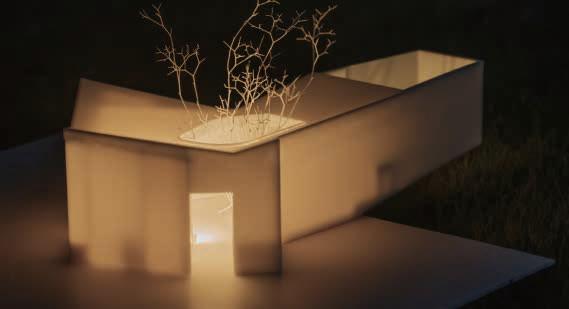
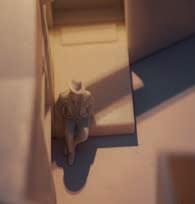






Typical Owner: People living in urban who need affordable nature and privacy.
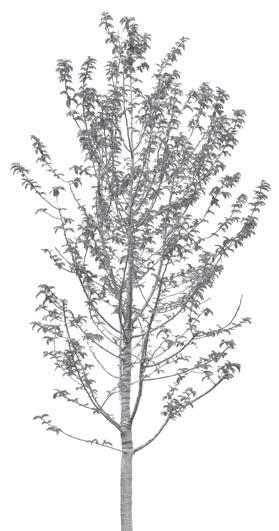


This project is a tiny house deisgned the generation from 2050s to 2070s in Salt Lake City, USA. Aiming to dealing with the housing issue in the city. By creating an interior garden, this project helps the nature to take back control in the future urbanization trend. Sun light and rainwater can be intergrated into the buiding by the interior garden, to adjust the micro-weather in the house. While introducing the light from indoors, windows are not necessarily in this project. It not only lower the budget of this house, but the sealed walls also solve the growing privacy issues in cities. The utilization of cross laminated timber makes the building affordable as well. There's a courtyard enclosed by the walls extending from the loadbearing wall, which helps the project to touch the nature more, giving a framed view of sky and garden.
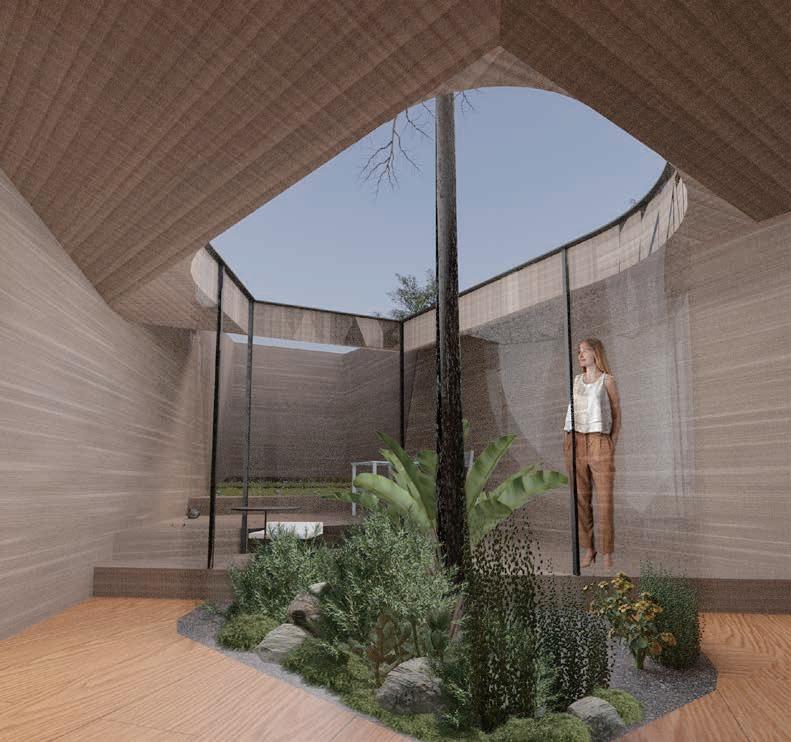

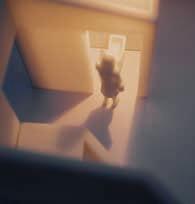
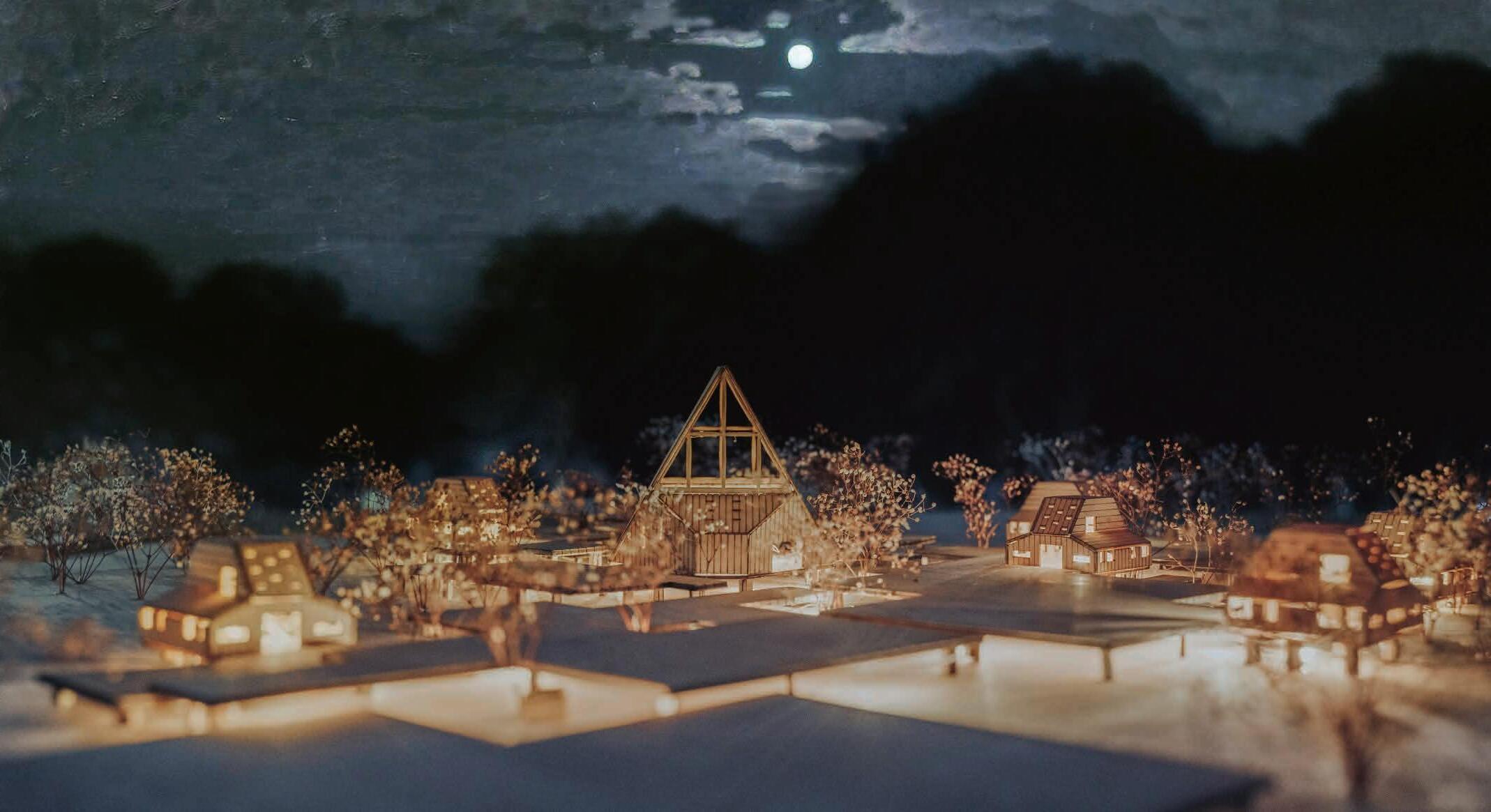
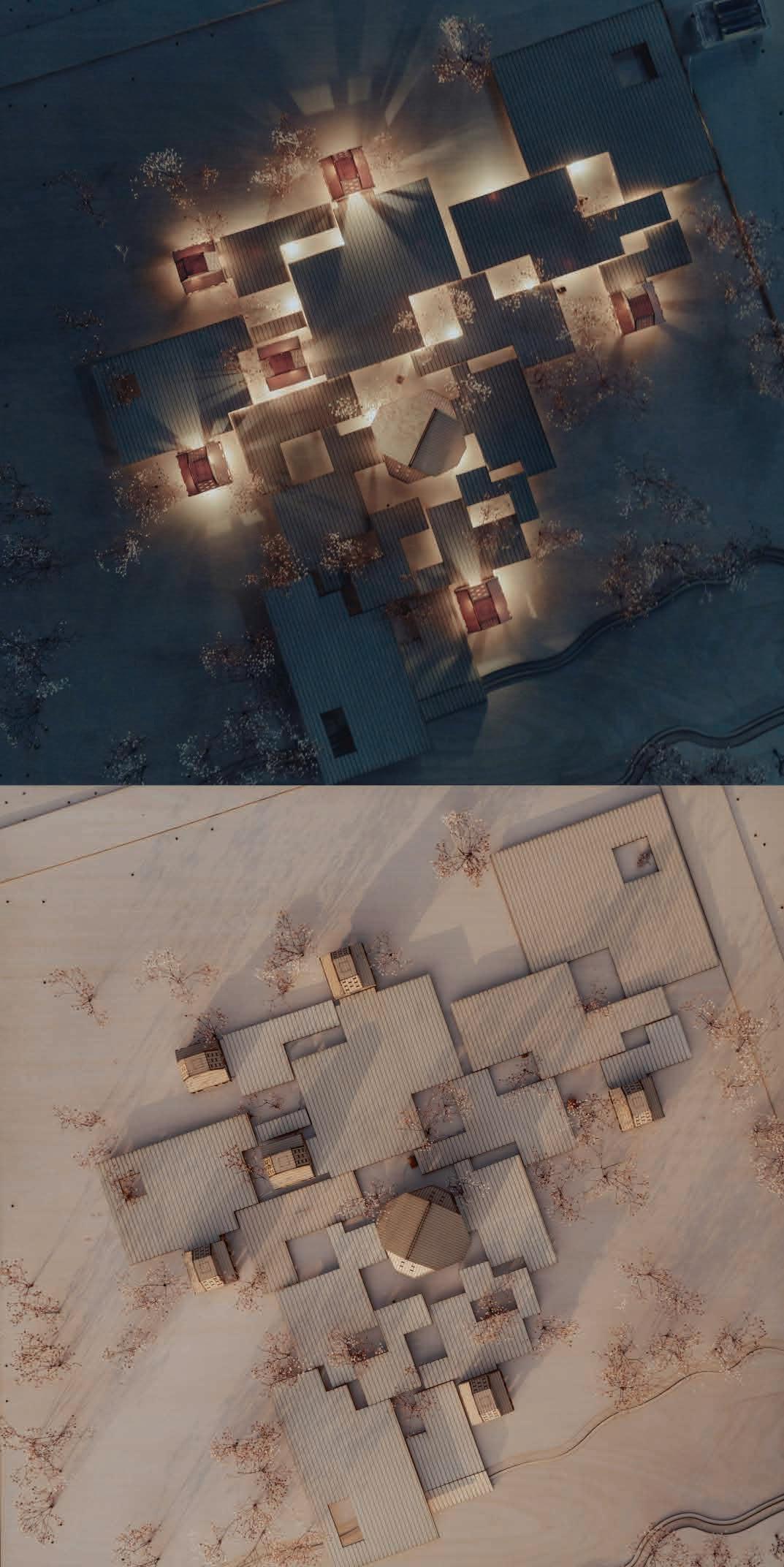
Sanyang Wetland is experiencing a transformation with government's plan, turning the whole wetland into an park. Many villages are demolished in few weeks, which causes a loss of regional culture. In order to memorize the vernacular culture of these villages, and help people to acknowledge traditional details, this project creates a balanced between vernacular culture and modern development. Bring back the local spirit of Sanyang Wetland. Using the language of architecture to remind people of the regional culturee building affordable as well. There's a courtyard enclosed by the walls extending from the load-bearing wall, which helps the project to touch the nature more, giving a framed view of sky and garden.
From part to whole, the art park is assembled by wooden platforms, 6 art studios and an art museum. The whole structure is lightly floating above the ground in Sanyang Wetland to express a temporary feeling, just like the spirit of many regional cultures in China, which may be replaced by modern buildings. The basic building material is wood from local areas, which has more affinity with human and nature. Additionally, the construction method, tenon and mortise, is utilized for the wooden art studios and museum.