

PORTFOLIO YUZHANG
YUZHANG KYLE SU
EDUCATION
2023 - 2024 MASTER OF CITY DESIGN
Royal College of Art, London, UK.
Explored multimedia integration to bridge architecture and art, employing experimental approaches with diverse materials and building techniques to reclaim local territories. Critically examined the role of architecture and landscape as “enclosed space” within broader political and urban frameworks.
2019 - 2023 BACHELOR OF ARCHITECTURE
Michael Grave College, Wenzhou Kean University, Wenzhou, China.
CONTACT
PHONE:
0044 07375332742
EMAIL: kyle7914714@gmail.com
ADDRESS:
2 Praed Street, London, W2 1JL, UK.
INSTAGRAM: @kyle.jeff.and.su
LANGUAGES
English (working profciency)
Mandarin (native)
Wu (native)
Japanese (elementary profciency)
SOFTWARE SKILLS
RHINO MODELING SKETCHUP
MAYA
2D GRAPHIC
INDESIGN
ILLUSTRATOR
PHOTOSHOP
LIGHTROOM
RENDERING
BLENDER LUMION
KEYSHOT
CAPABILITIES
Teamwork Communication
In-depth Research
Concept Developing
Team Management
Physical Model Making
Architecture Photography
Visualization
INTEREST
Photography Hand-crafting
Hand-drawing
Traveling
Sucba Diving
Biology
Engaged in a broad spectrum of architectural topics, from tiny houses to large-scale complex projects, with an emphasis on vernacular culture and environmental context as core design strategies to enhance site potential. Additionally, participated in related disciplines, including curation and architectural competitions.
WORKING EXPERIENCES
11/2021 - 11/2022 Wenzhou Kean Design Lab
- Architectural Assistant (2022)
Team work communication and design concepts.
- Intern (2021)
Assisting design concept, modeling and rendering.
08/2022 DEDANG DESIGN
- Intern Pavilion design, rendering and styling.
07/2022 CATS STUDIO
- Intern Assisting early research, project concept, modeling.
HONOR
06/2024 Graduate Prizes, Royal College of Art, London MA City Design Head of Programme Prize.
04/2023 Beautiful Forms of Energy Award, Mannheim Project “Offine Park” win Beautiful Forms of Energy Award in BUGA 2023 Publication and Exhibition in Land Art Generator Initiative, Mannheim, Germany. Collected in book Land Art as Climate Action.
07/2022 Honour Candidate, Michael Grave College, Wenzhou
12/2021 The Dean’s Scholarship of 2020-2021 Academic Year, Wenzhou Kean University, Wenzhou
07/2021 Honorary Selected Students’ Work Show, Michael Grave College, Wenzhou.
REFERENCES
Dima Srouji (Tutor) Email: dima.srouji@rca.ac.uk
City Design MA Tutor, Royal College of Art, Kensington Gore, South Kensington, London SW7 2EU.
Evan Saarinen (Tutor) Email: esaarine@kean.edu
Assistant Professor, Wenzhou Kean University, 88 Daxue Rd, Ouhai, Wenzhou, Zhejiang, China, 325060.
David Vardy (Tutor) Email: dvardy@wku.edu.cn
Distinguished Professor, Wenzhou Kean University, 88 Daxue Rd, Ouhai, Wenzhou, Zhejiang, China, 325060.
Linnea Moore (Tutor) Email: linmoore@kean.edu
Assistant Professor, Wenzhou Kean University, 88 Daxue Rd, Ouhai, Wenzhou, Zhejiang, China, 325060.
PROJECTS
O1
MATERIAL MEMORIES
SOIL RESTORATION + LANDSCAPE
ROYAL COLLEGE OF ART CITY DESIGN
UNDERGROUND PALESTINE
DIMA SROUJI
JERICHO 2024
O2
AMPHIBIOUS STINGRAY
SELF-SUSTAINED COMMUNITY
WENZHOU-KEAN UNIVERSITY
ARCH3106 STUDIO
R. SPENCER STEENBLK
ZHOUSHAN 2021
O3
DIGITAL DREAM
VIRTUAL LANDSCAPE COMPETITION ENTRY
SHUCHEN LIU SHANGHAI 2022
O4
OFFLINE PARK INSTALLATION + PARK
WKDL DESIGN LAB GROUP WORK
BUGA 23 LAGI AWARD
DAVID VARDY MANNHEIM 2022

MATERIAL MEMORIES
In political terms, an enclosed garden represents control over land. In agriculture, soil quality signifies the level of control over the territory. In Jericho, Palestinian farmers in the Al-Auja area have struggled for decades of degradation, shifting from diverse polyculture to monoculture due to the exploitation of local agricultural resources by illegal Israeli settlements.
Material Memories seeks to restore the ecological environment of northern Jericho, helping Palestinians reclaim control over their land. By improving soil quality and restoring crop diversity, the project aims to reinforce Palestinian sovereignty. Enhanced soil fertility and crop variety are crucial for reviving Jericho’s agricultural heritage, once known as the “Fruit Basket.” Key elements of the project include the use of improved gypsum rammed earth walls and salt-tolerant plants. This combination of both artificial and natural methods creates enclosed gardens that can thrive in Jericho’s conditions, promoting a resilient agricultural landscape.

MATERIAL EXPERIMENT


The inaugural set of materials primarily features a diverse array of fruits, including oranges, bananas, papayas, and apples, complemented by modest quantities of soil and sand. This assortment symbolises the era before 1967, during which Jericho was recognized as a sovereign entity, boasting bountiful fruit yields and rich, fertile lands. As a city famed for its utilisation of an ancient aqueduct system to cultivate waterintensive fruits, Jericho has historically been esteemed as a paradisiacal haven by the Palestinian people. “Bringing water to an inhospitable place was in itself the utmost representation of sovereign power," with the presence of a wide variety of crops underscoring a capacity for embracing "diversity" as a reflection of rights and governance.
Moving on to the soil analysis stage, We aim to identify the most suitable conditions for the material's natural digestion. Mud brick, a traditional and widely used building material in the region, plays a significant role in local architecture. Drawing on this tradition, we propose using local soil as a primary building material, incorporating gypsum powder to naturally mitigate soil salinity in wall structures. By utilising rammed earth, a low-tech material, local farmers can efficiently construct these walls, leveraging their existing expertise with mud brick. Rammed earth walls are subject to erosion by rainwater and are expected to gradually integrate with the natural landscape over time. This process will eventually return the enclosed garden—a living archive—to nature, blending seamlessly with the environment and enhancing its ecological diversity.

SITE PLAN, AL-AUJA, WEST BANK
MASTER PLAN
The final site plan conveys the anticipated outcomes of the project's ultimate phase: a complete enclosed garden maintained by local farmers, where rich biodiversity begins to counteract the monocultural agricultural colonisation of date palm fields. Just as the enclosed garden no longer requires physical walls, altering its relationship with the environment enables the local population to reclaim their land. The Material Memories project aims to transform the current monocultural political landscape, dominated by Israeli colonisation, by restoring native species diversity. This initiative resonates with the efforts of Palestinian artist Vivien Sansour, who established the Palestine Heirloom Seed Library, a living archive that narrates the cultural stories of Palestinians through biological heritage. By evoking historical planting memories, the project also stands as a resistance to the future expansion of Israeli settlements.

+ "Plant species transformation signifies authority and order within enclosed gardens"
+ "Channelling water into a barren landscape serves as a supreme symbol of sovereign power"
+ "The boundaries of enclosed gardens are not necessarily defined by the external walls of a building but by their relationship to the surrounding architecture"


Rammed Earth is chosen as our main architectural material to build a series of walls. We will dig out the earth on the site, mix it with plaster powder, then ram it into a wall and bury a part of it into the land. So the wall becomes not only an architectural element but also a part of the solution of high salinity.

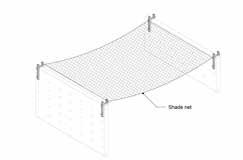


Beehives and insect hotels are built on the wall to attract local insects for helping pollinate fruits. As the insects will attract animals like birds and small mammals, the insect hotel contributes to rebuild the ecosystem.
The canopies, while providing shade for people, play a crucial role in protecting fruits such as bananas and tomatoes from water evaporation and sun exposure during the dry season.

To ensure a rational distribution of the underground root system and prevent nutrient competition, various crops are positioned in distinct areas. For instance, the primary root systems of date palms are significantly deeper than those of local herbaceous plants. By distributing the date palms across expansive gardens and open spaces, they can better integrate with other crops.


The openness creates habitats for native insects and birds, facilitating plant pollination and contributing to broader biodiversity.

Situated at the highest points of the site, formed through soil excavation, and featuring semiopen walls, these guardian houses provide observers with expansive views of the surrounding landscape.
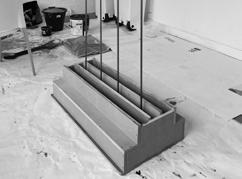


The 1:2 scale model allows us to highlight intricate details and demonstrate how the rammed earth wall integrates with underground soil and plant roots. This scale is large enough to provide a clear view of the material’s properties and construction methods. The physical models serve as powerful storytelling tools, bridging the gap between conceptual ideas and their physical realization.

BUILDING PROCESS I
BUILDING

DETAILED SECTION II

the project's final incorporates rammed earth walls, diverse crops, gardens, guardian houses, and canopies. Approximately five years after the construction of the rammed earth walls, all planned species will be established on site, forming a complete ecosystem. However, as an enclosed garden, ongoing maintenance by the local community will be essential for its sustained health and vitality.




1:50 MODEL
1:50 MODEL
1:50 MODEL


AMPHIBIOUS STINGRAY
This project envisions a future shaped by the post-COVID world, where remote work has become a permanent fixture. The technologies supporting remote work have flourished during the pandemic, enabling people to perform their jobs while immersed in nature. It is anticipated that high-income professionals, such as digital content creators and IT workers, will increasingly choose to live in remote, self-sustaining communities, blending their work life with the tranquility of natural surroundings.
SELF-SUSTAINED COMMUNITY
WENZHOU-KEAN UNIVERSITY
ARCH3106 STUDIO
TUTOR: R. SPENCER STEENBLK
DAVID VARDY
ZHOUSHAN 2021








MAP OF QUSHAN ISLAND

Qushan is an island of Zhoushan City in Zhejiang province. Fishing villages to be the place where most islanders live. Due to the government's poverty alleviation policy and competition with the fishing industry from Shanghai, the population structure of the island has changed dramatically in the past decade. Villagers were asked to move to new residential buildings on the island, and some left the island. These resulted in the abandonment of a certain number of villages on the island.








WIND ANALYSIS
The site is in the largest offshore wind farm cluster in Zhejiang province, the average wind speed reaches 6.9m/s. Annual effective wind speed hours are 8102h, which means there is plenty of potential wind energy can be generated in the project.
Abandoned houses are cover by boston ivy. It shows how artificial structure is dominant by the nature. Boston ivy has grown and dormant period. The dynamic change of ivy leaves brings abandoned buildings back alive.
GROW AND DORMANT PERIOD OF IVY
EXPERIMENTS





























In parallel with site research, footages of architecture, regional culture elements, and urban fabric are fed in AI to generate a new visual style. Salient elements of the new images are the potential form for this project. Specific elements are developed into three dimensional models. Then these models are transferred as architecture elements.
REDESIGN THE FOLK BUILDINGS












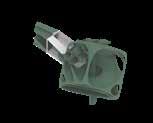
The basic framework and building materials of vernacular architecture are kept. New elements like steel frame are added to reinforce the structure. Based on the functions, parts of the design are following the neural style transfer. Some of the parts are repecting the regional culture.
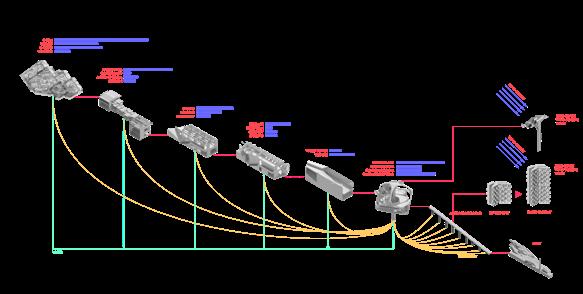


The red linear shape is selected to develop the form of the roof that follows the layout of original folk buildings and terrain.

HOUSING

Crystal cubes in the style transfer image is developed into housing area of this project. It is covered by glass, creating a micro-weather inside the building.
REFERENCE - INVELOX WIND TURBINE



CIRCULATION OF ENERGY





Invelox is an innovative wind turbine designed by SheerWind. It's a cost effective, high performance electrical energy generation system. With no harm to humans or wildlife, it requires less maintenance, and produces more electricity per dollar than conventional systems. The wind turbines used to produce most of the electricity needed in the project. Streamlined shape enables more efficient use of wind energy. These wind turbines serves as a column to reinforce the framework of the power plant.
Qushan island has strong enough wind all year round, wind is used as the main energy source for the whole project. Wind turbines under the bridge provide electricity to the power plant and the port. The power plant receives all the electricity and transmits it to the various parts of the project. This means that the power plant is one of the most important parts of the project, requiring strong structures to protect it from typhoons.
LINNEAR ROOF
Being pictured as a futural project, different kinds of advanced technologies are utilized. Drones will be the main method to deliver packages. Opennings on the roof provides an entrance for the drone to land.

Organic pattern of the roof provides space for boston ivy to grow on its facade, making the builidng blending into surroundings. It also create posibilities for insects like bee to live in the roof structure, which is beneficial to creating a selfsustain place.

FACADE STUDY
Unlike parametricism, which uses virtual shapes and computeraided representations to create smooth and continuous forms, postparametricism focuses on how architects can play a leading role in the non-linear digital design process. The roof of this project is broken into 4 modules, making the constuction process more practical. The texture of the facade changed from dominated by braced grid to dominated by hexagon cells. 3D printed metal is considered as the building material to reinforce the buildings underneath it.







Organic structure provides possibilities for creating niches for different creatures.

Sunlight filters through the roof, creating a texture of light and shadow in the interior.
METAL 3D PRINT ROOF








For the housing area, roof is like a shell covered by azure glass window and light yellow steel frame to create a crystal feeling. It helps residents shelter from wind, and creates an open indoor space. There are opennings on the top for the building to release heat during summer. The micro-weather enclosed by the roof also enables exotic plants to grow inside the building.
CHRISTAL DORMITORY
ROOFS
PHYSICAL MODEL




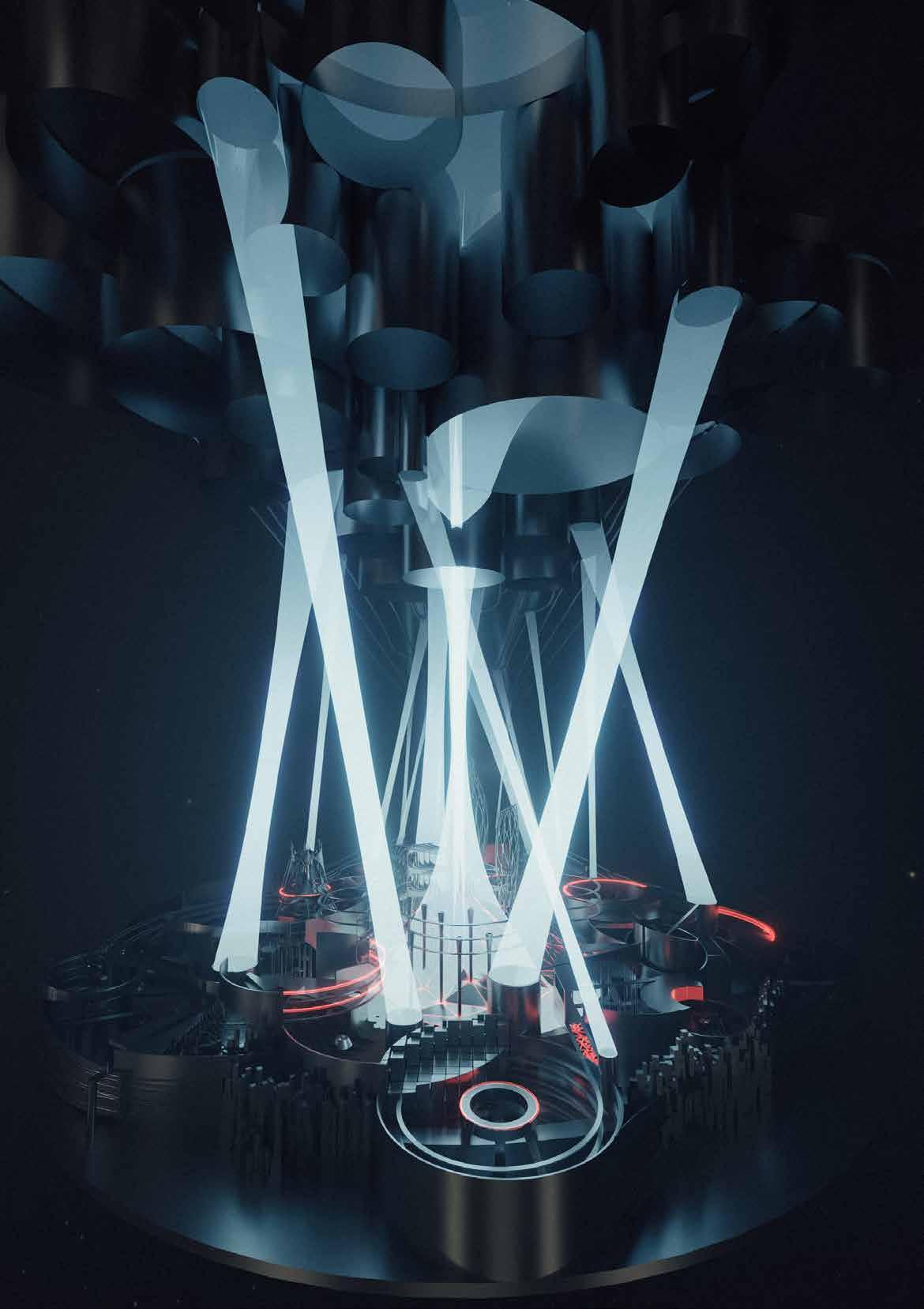
DIGITAL DREAM
The world is at a turning point of division and communication. Internet was considered as a great tool for people around the world to communicate, but now the fact is that people with different ideas are more fragmented into their respective comfort zones. The first is the singlepreference content that the operating company puts on individual users in order to make a profit. The second is political interference and control, which makes the Internet in some areas build up barriers, and ideas cannot be exchanged and understood by different groups. In addition, physical communication in the post-coronavirus era is easy. This has led to increased estrangement between people, prompting new forms of loneliness to swell in Gen Z. But with the centralization of the blockchain, artificial intelligence and the concept of the metaverse are constantly being strengthened, whether the Internet can regain a turnaround, create a more ideal world, and reconnect people.


























OVERALL FORM DIAGRAM
M-theory is a theory conjectured by Edward Witten, that unifies all consistent versions of superstring theory. Although these superstring theories initially appeared to be very different, work by many physicists showed that the theories were related in intricate and nontrivial ways. It reconciles general relativity with quantum mechanics. The basic idea of different dimensions could be considered as different functional space in the project.











Bohor's Model Atomic Orbital II



Quantum mechanics is a fundamental theory in physics that provides a description of the physical properties of nature at the scale of atoms and subatomic particles. The dynamic orbital of atom can be imagined as the overall functioning of the virtual world.
General relativity is a theory of gravitation developed by Albert Einstein between 1907 and 1915. The theory of general relativity says that the observed gravitational effect between masses results from their warping of spacetime. The concept could be utilized to inspire the overall form and space.


DEVELOPMENT OF PROGRAM
Players will play as agents and travel separately through time to save the world in the Time Stories. They can visit a same place repeatly in different time to collect clue At some point, players can exchange information in the conmmunity space. limitation will be set to make communication more challenging.
This board game, Gloom Haven, is divided into 2 layers. The first layer uses a random card system for players to explore the room that contains clue, trap and enemy. The second layer with a cente r space enables players to exchange information to achieve their goals.
Players should keep the back of the card facing themselves and the front facing their teammates. The team has to make decisions through limited communication to keep the fireworks going.
Match Me tests the player's synesthesia and tacit understanding. Red columns in the diagram represent players. The circles represent players' cognitive range. The yellow walls represent the consensus between different players with different cultural background.
The blue area represents the islands of Forbidden Island. Players need to work togther and understand the island rafting rules to get the treasure (the red spheres).



CASE STUDY III
Areas are overlaped to create more space, which could be used for residential in the project to contain diverse participants.
Curved walls intertwined into each other, which creates intersectional spaces as a representation of commonality.
Boundaries between different different zone are set for participants to break. Induce people to communicate.
Cooedinates are set in the world to give participants a purpose to explore the world.


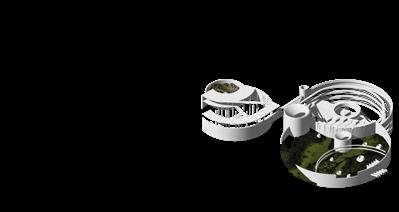





































TUNNEL II
TUNNEL I

Since different players come from different time zones around the world, the concept of time zones will also be applied to different areas of this virtual world. However, players will still be randomly assigned to different areas to explore. The virtual time zone does not refer to the real time zone, and the day and night will be adjusted to 24 hours and 11 minutes according to the human Circadian Cycle.

Since the issue of light pollution is not involved, the effects of light on creatures other than humans do not need to be considered. But some participants will experience the world through future immersive devices, the light will be adjusted to specific participants. This means that the lighting scene that each participant can see is different. If two or more participants voluntarily share a light scene, they can see each other's light scene.
OFFLINE PARK INSTALLATION + PARK
WKDL DESIGN LAB GROUP WORK
BUGA 23 LAGI AWARD
DAVID VARDY MANNHEIM 2023

OFFLINE PARK
The park of the 21st century will be an OFFLINE PARK; an urban space shielding electromagnetic radiation (blocking phone signal). This new type of public (and private off-grid) park-as-antidote is too a prescription for mental wellbeing and a green-escape, this time from the suffocation of an always-alert life. Our project generates solar-energy (a solar canopy) at the same time as reducing energy-in-use (placing smartphones and data consumption on pause). Our solar canopy (a woven 96% open mesh incorporating a multitude of micro spherical solar cells) forms a healthy shield against electromagnetic radiation, so as both to block phone signal (a faraday cage, in combination with mesh screen walls), as well as to protect butterflies (and other insects) that are suffering species decline in Germany due partly to the harm of electromagnetic radiation, and which are so essential to biodiversity as pollinators.
Living-structure willow tree, Luisenpark, Mannheim


Art nouveaux lamp post, Wasserturm Water Tower, Friedrichsplatz square, Mannheim


MANNHEIM / SITE
Taking an archaeological approach, the plan is detailed as a palimpsest memorial like tracing of the revolutionary site history, producing a ghosted synthesis of previous structures and cultivations, as a new (yet familiar) and distinct pattern of some meaning and idiosyncrasy.
BUGA 23
OFFLINE PARK
SITE PLAN

A LIVING STRUCTURE, A WILD SOLAR FOREST
GENERATE
TECHNOLOGY:
Woven open solar mesh incorporating multitude of micro spherical solar cells (flexible suspended canopy surface)
ENERGY GENERATED PER YEAR:
3,045.38 MWh
DESCRIPTION:
The suns position is always moving, and light does not fall uniformly (it is dispersed and reflected by the environment). Spherical solar cells, such as those developed by ‘Sphelar’, are able to receive light from multiple directions. This opens new possibilities for a large solar array to be both a flexible curved surface, and also a surface that may change formally over time. Micro engineering of such solar cells, to around 1mm diameter, may be incorporated into a woven mesh designed for maximum transparency (in our design this is a 98.4% open mesh).



TECHNOLOGY:
Plant microbial fuel cells and urine powered microbial fuel cell public toilets
ENERGY GENERATED PER YEAR:
39.42 MWh
DESCRIPTION:
Plant microbial fuel cells are a bioelectrochemical system that integrates the photosynthetic reaction from living plants to generate electricity via microorganisms at the rhizosphere of the plant roots. The fuel cell essentially uses organic matter in the soil as fuel, converting solar energy into electrical power by using microorganisms, which degrade root exudates and pollutants at the anode and pass the electrons to acceptors at the cathode. Further, human waste such as urine contains organic compounds that can also be utilised as fuel for a microbial fuel cell system, along with disposing of the waste from toilets.


SOLAR MESH
MICROBIAL FUEL CELL

REDUCE
FARADAY CAGE
TECHNOLOGY:
DISCONNECT ONLINE TO RECONNECT OFFLINE
LIVING STRUCTURE
TECHNOLOGY:
Woven open ‘faraday cage’ mesh blocking electromagnetic radiation through enclosure (as part of the solar mesh canopy)
ENERGY REDUCED PER YEAR:
6.72 MWh
DESCRIPTION:
A faraday cage is essentially a container, or a shield, that blocks out electromagnetic radiation from across the electromagnetic spectrum, such as radio waves and microwaves. A faraday cage can be made of any material that can conduct electricity, such as a wire mesh, and is perfect safe with a grounding wire. The mesh can be fine and thin, and engineered to be open whilst also blocking phone signal and access to the internet. A faraday cage will block the entry or escape of electromagnetic fields, meaning both downloading and uploading to the internet from smartphones for example. A faraday cage may also be designed to block particular frequencies and radiation harmful to insects such as butterflies.



Living willow structure (supporting the solar canopy) recycling and remediating the horticultural waste of BUGA 23
CARBON REDUCTION:
Carbon sequestration + significant reduction of embodied-carbon
DESCRIPTION:
Installing energy generating technology such as solar panels, usually requires the construction of energy expensive steel framing and concrete foundations. Alternatively it can be possible to engineer living plants as an architectural structure. The advantages are multiple; instead of a carbon cost, plants and trees provide carbon sequestration and are a natural and renewable resource; growing a structure reduces many energy costs and waste involved in manufacture and transportation; a forest or garden provides habitat for flora and fauna, and contributes to biodiversity. Willow structures and sculptures have a history and culture in Germany, not unlike the culture of creative cultivation of the schrebergarten.



ELECTRO MAGNETIC BLOCK
RADIATION
SOLAR MESH
LIVING-STRUCTURE (FOREST)
FOREST:
CARBON SEQUESTRATION
BIODIVERSE CORRIDOR
BUTTERFLY REPOPULATION POLLINATION CYCLE
LIVING-STRUCTURE (WOVEN WILLOW)
RECYCLING/ SOIL REMEDIATION
PLANT MICROBIAL FUEL CELL
SECTION /
OVERTIME

CANOPY VARIATIONS
LIVING STRUCTURE


Our park is a forest, a faraday cage, a butterfly garden, and the protective veiling of various multi-purpose platforms and courtyards that can be considered flexible in four ways: 1. the space is inherently flexible in use, 2. the rootballs of the structure can be pushed and pulled to reposition over time, 3. the rootball bags themselves can be deformed by peoples sitting and leaning, and 4. the canopy can be designed with sections of water-proof or with various beneficial microclimates under special conditions of diffused light for plant growth and the clear illumination of flora and fauna (a museum of sorts with nature amplified).


DETAIL SECTION
01. woven open solar mesh incorporating multitude of micro spherical solar cells (flexible canopy textile)
02. woven open mesh (flexible textile to match canopy), suspended and weighted at base, vertical cuts every 450mm (as doorway)
03. the existing soil contains the remains and waste of previous structures and their demolition operations
04. woven willow basket rootball, sited at BUGA 23 as an horticultural recycling bin, then transferred (gripable and loadbearing) to the site of the new forest
05. biodegradable and breathable soft textile bag outer-covering for fresh soil packing around the basket, and deformed by peoples sitting, resting, and leaning over time
06. rigid structural stake willow rods, bundled and woven to form arches, ballasted by the willow basket root-ball
07. fresh willow cutting strands, woven around the stake willow arches, and rooted into the willow basket rootball
08. planted open top of willow basket root-ball, as a plant pot
09. harvested rainwater piped irrigation system (as supplement) supported by the willow arches structure, with outlet to each root-ball
10. micro lighting system within mesh (as supplement) to provide ideal lighting for growth
OTHER WORKS
BREATHING METAL
PHOTOGRAPHY
EXHIBITIONS
INSTALLATIONS
ARCHITECTURE PROJECTS

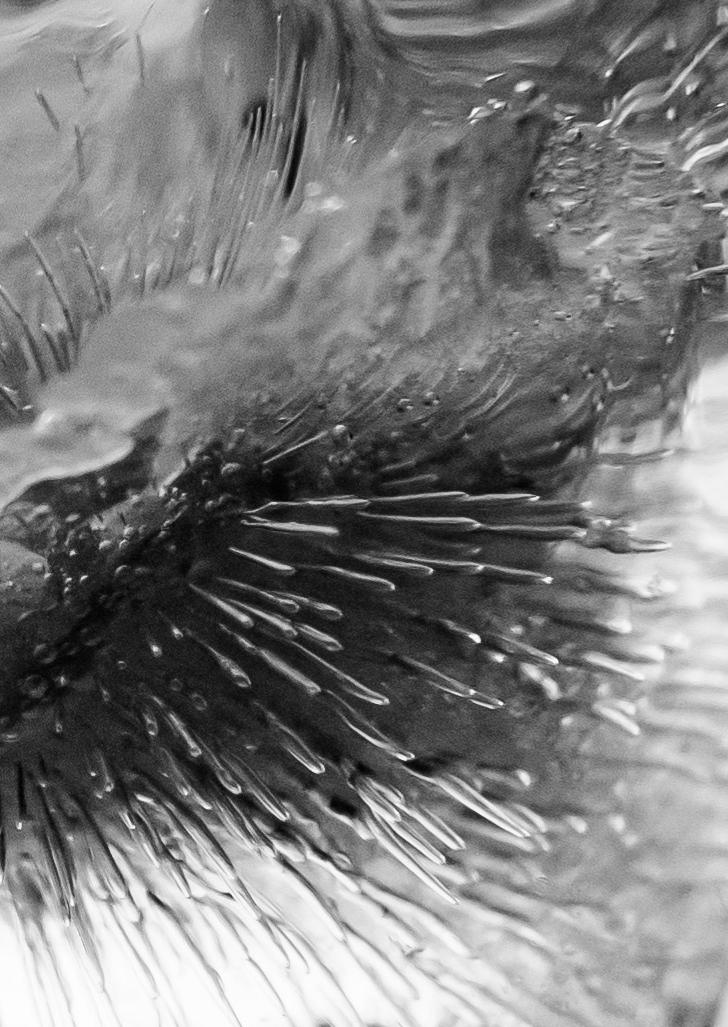



BREATHING METAL
PROJECTION MAPPING INSTALLATION
Exhibitions:
Crypt Gallery, London, Aug 2024.
RCA Degree Show, The Truman Brewery, London, June 2024. MS9, Steven Building RCA, London, Feb 2024.
Leaded by Daryan Knoblauch
Spittlebugs have evolved a remarkable survival strategy: they feed on fluid from deep within roots, which is nutrient-poor yet abundant in water. To cope, they excrete excess water, forming bubble nests that serve as shelters. These nests are not only distasteful to predators but also ingeniously regulate temperature, moisture, and oxygen levels, creating a suitable microenvironment for these small creatures amidst harsh natural conditions This phenomenon offers valuable insights into the concept of enclosed spaces, especially in light of human challenges.
Reflecting on 20th-century innovations, we see parallels in human ingenuity. Consider the diving suit, an extension of the human body that allows exploration of underwater realms, or Buckminster Fuller’s Geodesic Domes, which encapsulate human activities and environmental impact within a semispherical structure amidst nature.
Today, as we face the escalating challenges of climate change, the external environment is increasingly inhospitable. This demands novel concepts and methodologies for creating enclosed spaces that can adapt to rapidly changing conditions.
PHOTOGRAPHY WORKS































EXHIBITIONS
FUTURE LAB / WEST BUND
Exhibition Design
Wenzhou Kean Design Lab (Leaded by David Vardy)

COMPUTATIONAL IMPRESSIONISM
Art Exhibition
Longxi Art Museum, Wenzhou
Leaded by R. Spencer Steenbilk



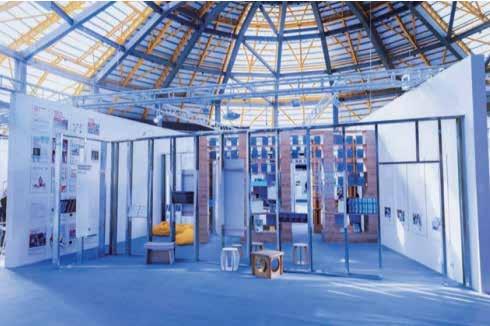

INSTALLATIONS
PROJECTION MAPPING INSTALLATION
Gehekai Building, Wenzhou-Kean University
by R. Spencer Steenbilk

CONSTRUCTION WORK


LIGHT INSTALLATION


Leaded
STONE BAR
Maolan, Guizhou
SWIRL
Shaoxing, Zhejiang

THE LAST NUCLEAR BOMB MEMORIAL
Tong Yuyang, Cai Nuoying, Sun Baiqianqian, Wang Xinyu, Su Yuzhang / Evan Saarinen, Linnéa
Moore
Wenzhou Kean University, Michael Graves College of Architecture & Design
Nuclear power as a sustainable energy source has brought many benefits to mankind, but the nuclear weapons is a hidden danger to human development in the future. When a nuclear weapon is detonated, it will produce a blast of enormous heat and lethal ionizing radiation. During World War II, the first nuclear bomb was dropped on Hiroshima on August 6, 1945 which resulted in the deaths of approximately 130,000 Japanese civilians and military personnel. Therefore, we want to create designs for "The Last Nuclear Bomb Memorial" to support the call for a ban on nuclear weapons.

