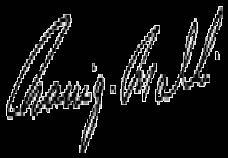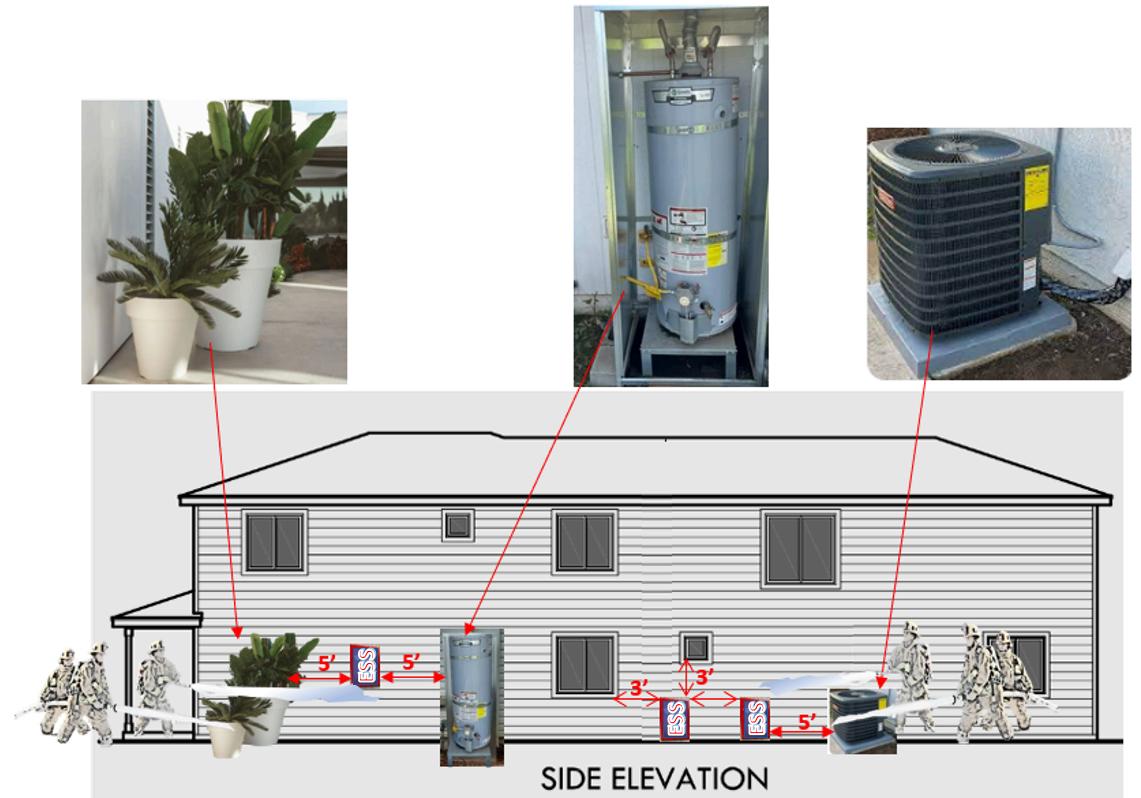
January08,2024
TO:FDSInspectorsandPlanCheckers
FROM:HaniG.Malki,SeniorFireProtectionEngineer FireDevelopmentServicesSection
SUBJECT: FRANKLIN (aPowerX)EnergyStorageSystem(ESS)onR3occupancybuilding
EffectiveJanuary08,2024,tofacilitatetheinstallationof FRANKLIN (aPowerX)EnergyStorage Systems(ESS)onR3occupancybuildings,FireDevelopmentServiceshasprovidedrevised guidelinesforinstallers.Theseguidelinesshallsupersedeallpreviouslyissuedguidelines.When FRANKLIN (aPowerX)ESSareinstalledinaccordancewithALLofthefollowingguidelines,an electricalapplicationfromLADBSwouldnotneedadditionalFireDepartmentreview.
1.ESSbatteryunit(s)areforexteriorinstallation(s).
2.aPowerXESSunitsshallbeinstalledwithaminimumsidetosideseparationsof6”.Separationto anyotherESSunitmodelormanufacturershallbeminimum3’.
3.ESSunit(s)tobeminimum3’fromanywindowanddooropenings(e.g.,windows,doors),attic vents,dryervents,kitchenexhaust,underflooropenings,etc.).
●Dryerventsorkitchenexhaustswithin3’ofthesebatteriesshallbemetalwithafunctional damper
●Underfloorventilationswithin3'ofthesebatteriesaretohavemetalfinnedlouverscreens.
●Underflooraccesspanelswithin3'ofthesebatteriesshallhaveanoncombustiblefinish(e.g. 26-gaugesheetmetal)
●ESSplacementwithin3feetofgaragewindowsanddoorsisallowed,providedthereisa 1-hourfire-ratedwallconstructedinaccordancewithCRCR302.6toseparatethegaragefrom thedwelling.
4.SurfacesofESSunit(s)tobenotlessthan3’fromthemainelectricalpanel.Provideaminimum5’ clearspaceoneachsideoftheESStoanyobstructionsthatextends18”beyondthewallsurface (rainbarrels,toolshed,a/cunits,hotwatertanks,etc…)toensurehosestreamaccess.
5.ProvideanESSdisconnect.ESSdisconnectshallbeplacednocloserthan3’fromESSandwithin lineofsiteofESS.Propersignage(s)shallread“ENERGYSTORAGESYSTEMACDISCONNECT”.


