

SELECT WORK

Naples Botanical Garden | Naples, FL



HOUSTON ZOO
HOUSTON, TEXAS
In early 2017, the Houston Zoo embarked upon a multi-phased transformation of its 55-acre site. To celebrate its centennial in 2022, the Zoo is redefining what a zoo can be with beautiful and immersive exhibits. With the simple motivating phrase of “See them. Save them”, the Houston Zoo seeks to transform how people relate to wildlife and their ecosystems. The new experiences encourage visitors to join the Zoo in a commitment to conserve the natural resources that support us all.
HEART OF THE ZOO: CYPRESS CIRCLE CAFÉ + TEXAS WETLANDS
At the heart of the Houston Zoo, the new Kathrine G. McGovern Texas Wetlands and Cypress Circle Café bring visitors close to the animals and habitat of an ecology local to the Houston area. The lush wetland habitat hosts bald eagles, whooping cranes, American alligators, several aquatic species, insects and other small animals. The habitat surrounds visitors as they stroll along a wide boardwalk and stop beneath modest shade pavilions that nestle among the trees and plants and hover over the water, providing places to rest and observe the wildlife. The goal of McGovern Texas Wetlands is to tell stories of hope. Bald eagles, whooping cranes, and alligators are thriving again because people took action to save wildlife.
The exhibit embraces the newly renovated Cypress Circle Café, which itself embraces an historic 1950s concrete circular pavilion. The new structure celebrates the midcentury concrete canopy by exposing it in the interior dining areas, and welcoming it as an ideal shade structure for outdoor seating with a view to the wetlands exhibit.


The café structure had to accommodate an extensive 2000 sf catering kitchen and service yard on a tight site, which also included an equipment yard for the wetlands water filtration. The design team worked together with the contractors and client groups to find novel solutions to work around existing infrastructure, tree roots, and other site eccentricities so there would be minimal impact to animal welfare and visitor experience during construction. The new café focuses on providing locally sourced ingredients and is a three-star Certified Green Restaurant by the Green Restaurant Association.



Part of the re-imagining of the Houston Zoo site is a new circulation spine that provides more legible wayfinding, as well as a cohesive design language to connect the various exhibits around the property. The design team drew inspiration from local Houston architecture and materials to ensure that the new structures and landscape forms would be specific and unique to Houston. The Zoo’s context at the southern end of Hermann Park provided a wonderful setting from which to draw inspiration, as it include the beautiful natural resource of mature live oak trees, and there is a linear water feature near the Zoo entry that is in the same design language as the linear water feature of Hermann Park. This existing water feature is highlighted in the new circulation spine.



A lush wetland habitat hosting bald eagles, whooping cranes, American alligators, several aquatic species, insects and other small animals surrounds visitors as they stroll along a wide boardwalk. This stunning exhibit allows a wide demographic of visitors to experience the plants and animals that make up this vital natural wetland habitat.




HOUSTON ZOO
JACK'S CAFÉ & EVENT SPACE
HOUSTON, TEXAS
As the final phase of Houston Zoo’s centennial plan, Jack’s Café connects the new McGovern Plaza to the historic reflection pool and colonnade with amenities that include an outdoor café experience, ice cream sales, and restrooms facilities. On the second floor, nestled between the canopies of the heritage live oaks is a large event space that overlooks the new Galápagos Islands exhibit. To support the Zoo’s mission for animal conservation, the entire building’s exterior glazing will be equipped with bird friendly glass to protect the local wildlife and habitat in Houston.
This 10,125 square foot mass timber structure serves not only as a much-needed amenity near the Zoo entry, but also as a building that speaks directly to the Zoo’s commitment to the environment and to inspiring actions to save wildlife. Jack’s Café, which is targeting LEED Gold Certification and 4 Star Green Restaurant Certification, seeks to conserve our natural resources and reduce the Zoo’s carbon footprint through efficient operations, rainwater collection, and the use of durable, lowcarbon building materials.


HOUSTON ZOO GALAPAGOS EXHIBIT
HOUSTON, TEXAS
As the largest phase in the Houston Zoo’s centennial plan, the Galapagos Islands exhibit will be the first major exhibit of its kind to showcase the remarkable wildlife of the legendary island chain. The exhibit consists of sea lions viewed through both a cave and underwater tunnel, a large aquarium featuring sharks and sea turtles, a penguin exhibit, a lava tunnel, and several other smaller exhibits that highlight the unique landscapes and oceanic habitats of the island. The goal of the project is to redefine what a zoo can be with beautiful and immersive habitats and an unyielding commitment to saving wildlife.






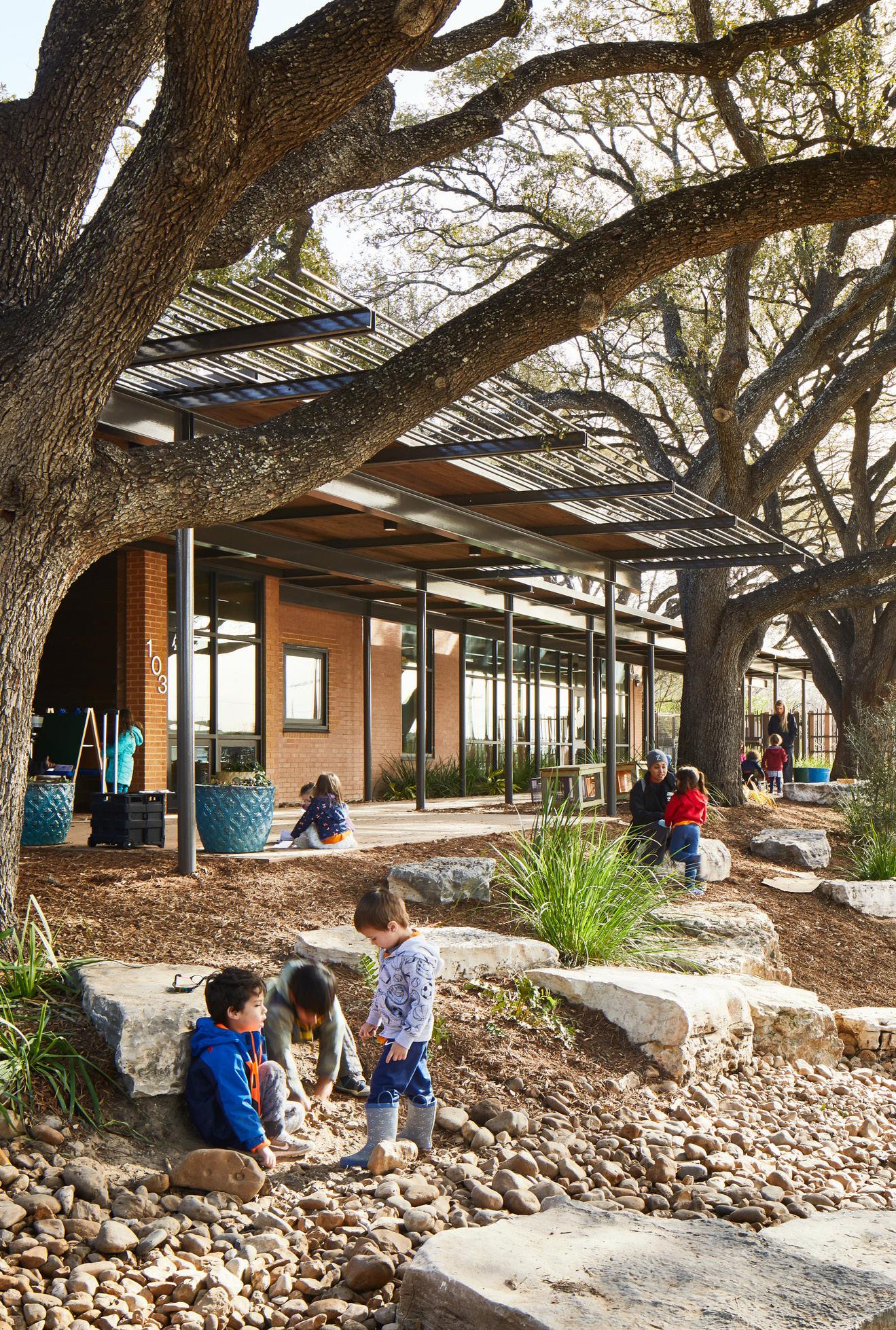
WILL SMITH ZOO SCHOOL
SAN ANTONIO, TEXAS
The San Antonio Zoo School is the largest nature based preschool in the country. To expand its educational mission, the Zoo developed a new on-site preschool facility and adjacent grounds to accommodate up to 160 students ages 3 to 5. The design includes renovation of an existing 20,000 sq. ft. building while new classroom environments support a nature-based curriculum with nearly half of the teaching spaces integrated into the surrounding landscape. Blurring the division between indoor and outdoor, the building leverages the environment as another “teacher” by reinforcing students’ connection to the natural environment.
The school has a direct connection to the greater teaching environment of the Zoo and helps reinforce the Zoo’s conservation mission for future generations. In addition, zoological exhibits are tightly integrated with the new building and landscape, seamlessly blending play, learning and adventure.
In association with Rialto Studio





RYERSON ENVIRONMENTAL LEARNING CENTER
DEERFIELD, ILLINIOS
Nestled within the flatwoods along the Des Plaines River, the Ryerson Environmental Learning Center will act as a beacon of both ecological education and environmental stewardship for the residents of Lake County and the region at large. In addition to supporting educational programs in partnership with local schools and community organizations, the Net-Zero energy building will serve as a trailhead and launching point into “the resource” of the surrounding forest preserve, which includes one of the only remaining quality flatwoods ecotones in Northern Illinois. The story of preservation of this fragile ecosystem will be told by the building through active demonstration of water conservation, energy production, and material resiliency.
The facility is on track to be Passive House Source Zero Energy certified and will use 90% less energy than code compliant construction.
In association with Biohabitats


THE NEW WITTE MUSEUM
SAN ANTONIO, TEXAS
Located in Brackenridge Park on the bank of the San Antonio River, The New Witte celebrates the people, plants and animals of South Texas with galleries, Live Labs, interactive exhibits and interpretive infrastructure. The museum’s Susan Naylor Center supports an interactive learning environment; dioramas are in highly accessible areas and artifacts appear at all heights to encourage engagement for all ages. Daylight floods open areas through windows and clerestories, visually connecting visitors to the outdoors.
The new Mays Event Center is a 12,000 SF adaptable revenue generator for the museum, hosting a variety of large scale events from school programs to corporate luncheons to galas. This multi-purpose space was designed for flexibility, accommodating up to 900 people. Outside seating, dining and event spaces overlook the historic acequia and courtyard space.
project size
9,000 sq. ft.
sustianablity LEED Silver


The materiality of the museum thoughtfully creates a design that reflects its natural surroundings and regional context, making the design of the museum reflective of the site and Texas history.






“
The Witte Team is still in admiration every time we enter the new Susan Naylor Center and see the building streaming with school children in the morning, delighted adults and families in the late afternoon, and festive groups in the evening. We too are discovering the...ins and outs of the transformed campus.
Marise McDermott, Witte Museum President & CEO


SAN ANTONIO CHILDREN’S DOSEUM
SAN ANTONIO, TEXAS
The San Antonio Children’s Museum relocated to a new campus that supports their vision of being “a premier educational resource, developing innovative thinkers capable of meeting the challenges of the 21st century.” The new 68,000 square foot museum is comprised of a series of three, two-story Exhibit Halls. Between each Exhibit Hall are glass, daylight-filled transitional spaces that connect visitors to the outdoor exhibit yards. Adjacent to Brackenridge Park, it is set in a park where the landscape surrounds the building with meandering pathways that offer a sense of surprise, beautiful gardens that capture the senses, and shady places for families to relax, and school groups to unwind.
project size
68,000 sq. ft.
recognition
2016 San Antonio Air Quality Stewardship Award






Our new state-of-the-art venue offers innovative exhibits and experiences to get children excited about concepts in science, math, art and literacy and encourages them to take that excitement into the world.
Vanessa Hurd, Former San Antonio DoSeum CEO

SCOTTSDALE CIVIC CENTER
SCOTTSDALE, ARIZONA
Lake|Flato and Dig Studio collaborated with the City of Scottsdale to transform Civic Center into an event destination and a vibrant, activated family-friendly green space in Scottsdale’s Historic Old Town while working closely to preserve the soul of this beloved park. Surrounded by significant cultural and civic institutions the design of this place aims to connect the city, the arts, and the community in a unified space. Each portion of the park, through spatial design and programming, responds directly to its surrounding influences: from a children’s garden outside the Scottsdale Public Library, to the preservation of the forested west performance lawn outside the Performing Arts Center, to expanded patio spaces that support outdoor dining, these purposefully designed spaces interweave to create the new Civic Center.
With overall capacity at 7,479 attendees, multiple pavilions including a new multifunctional 360 degree events structure work in concert to create a seamless performance and events experience while offering a variety of community uses when not activated for concerts, shows, and performances
In association with DIG Studio





MARINE EDUCATION CENTER at the GULF COAST RESEARCH LABORATORY
OCEAN SPRINGS, MISSISSIPPI
“All buildings eventually end up in the ocean.”
Heeding this advice from the Center’s director, the project team focused on sustainable and resilient design for the Marine Education Center at the Gulf Coast Research Laboratory after the original Center was destroyed by Hurricane Katrina in 2005.
Designed to be naturally resilient, the team sited the Center’s six new buildings tightly within the existing tree canopy, allowing the trees to serve as a natural wind buffer and the first line of defense in case of a natural disaster. The primary facility includes outdoor classrooms, laboratories, administration offices, assembly spaces, exhibition areas and a 200-foot long pedestrian suspension bridge.
In association with Unabridged Architecture and Studio Outside recognition
2020 AIA Committee on the Environment Top Ten Award
2020 Chicago Anthenaeum American Architecture Award
2019 Texas Society of Architects Design Award
2019 AIA Gulf States Design Award
2018 Wood Design & Building Award
2018 AIA Mississippi Honor Award
2018 USGBC Mississippi Sustainability Award
2018 AIA San Antonio Honor Award
2018 AIA Mississippi Sambo Mockbee Award


It was vital for the project to demonstrate responsible water conservation and stormwater management. Steep, sloping roofs quickly shed rainwater. Rainwater is collected off the main administration building’s roof into a 3,000-gallon underground fiberglass cistern and is utilized for flushing toilets.
Natural cooling is maximized through building orientation, ventilation, trees, and other landscape solutions. A red/green light system encourages users to utilize operable windows when outdoor conditions are favorable. A solar thermal system provides hot water to the building.

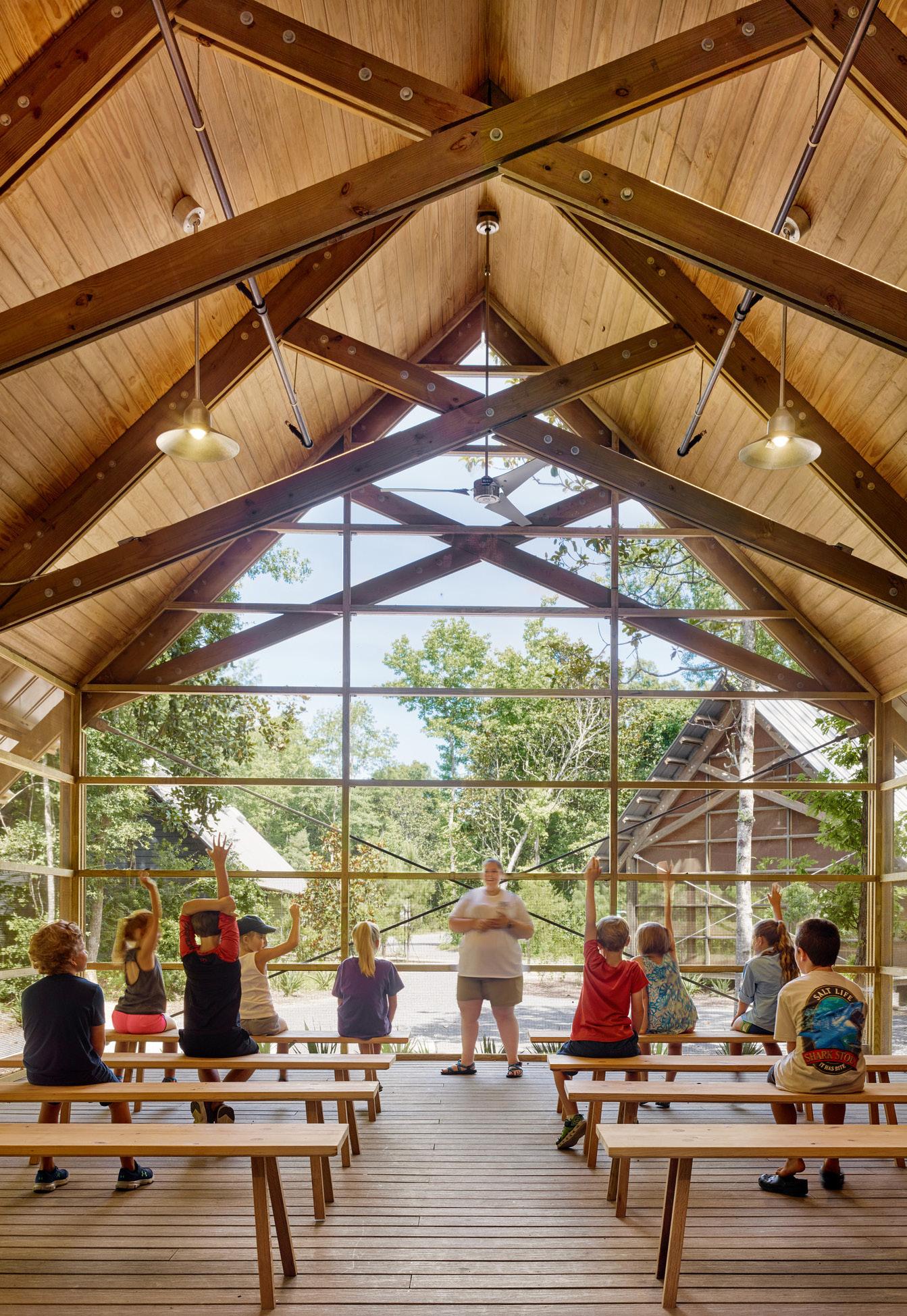
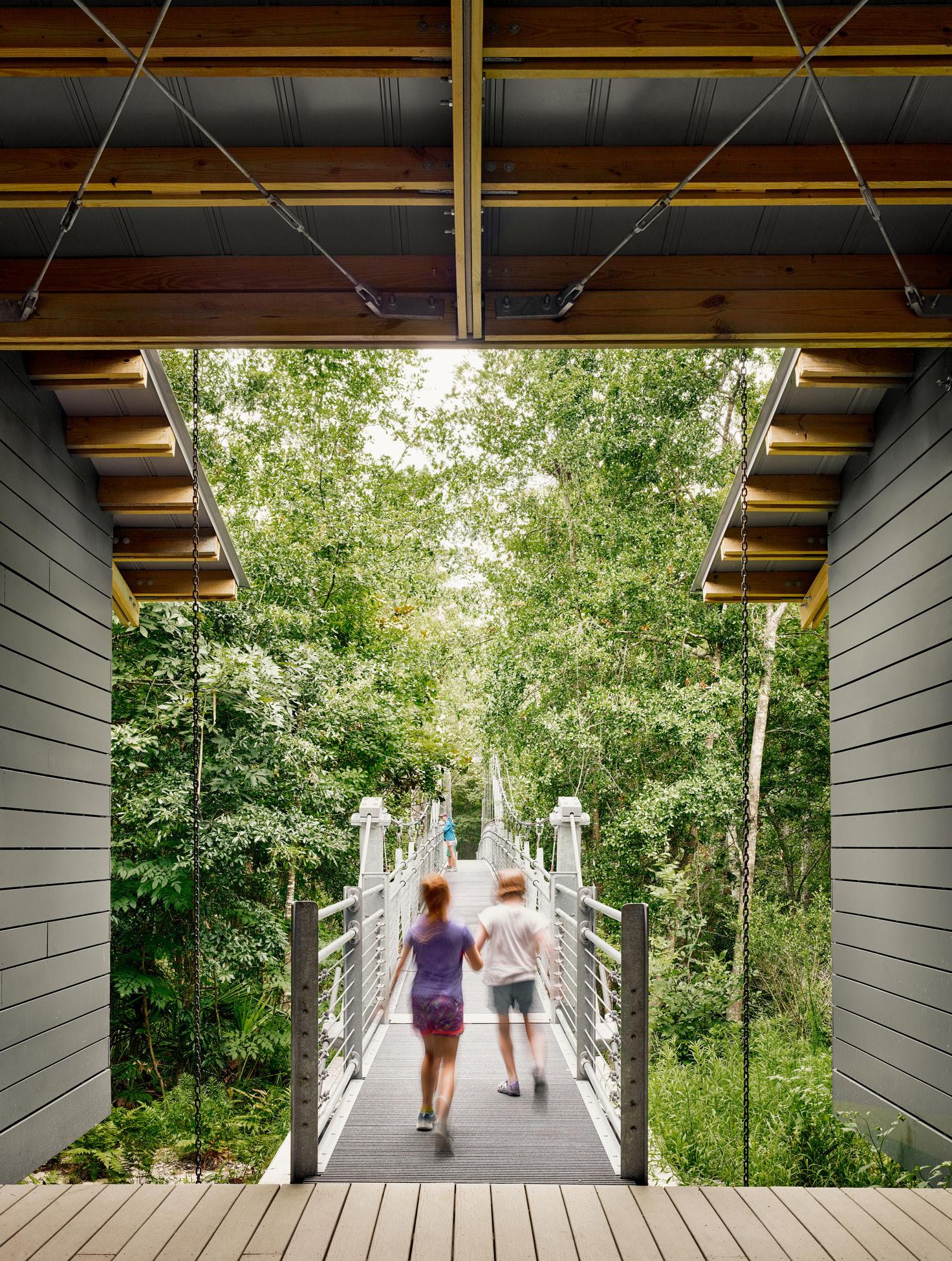
The Center serves as an outreach and education facility where researchers have an unparalleled opportunity to learn about the ecologically critical bayou and marsh wetlands of coastal Mississippi.





CONFLUENCE PARK
SAN ANTONIO, TEXAS
Confluence Park is a living learning laboratory designed to inspire people to gain a greater understanding of Texas ecotypes and the impact of urban development on our watershed.
The Park and Pavilion are an outdoor classroom venue where educators can provide hands-on environmental educational experiences. Park elements include a site-wide water catchment system, which takes advantage of the pavilions’ geometric design to collect rainwater and feed it into an underground water storage system. This reservoir is the sole source of water used in the park, with the exception of sinks and drinking fountains. The multi-purpose Education Center has a green roof providing thermal mass for passive heating and cooling. A solar array provides 100% of the energy use for the project. Located along the edge of the San Antonio River, Confluence Park is part of the country’s largest urban environmental restoration project and serves as an inviting gateway to running, biking and paddling trails.
In association with Matsys Design and Rialto Studio recognition
2020 Chicago Anthenaeum American Architecture Award
2019 AIA Institute Honor Award for Architecture
2019 Texas Society of Architects Design Award
2019 Architect’s Newspaper Best of Design Award
2019 Texas ASLA Award of Excellence
2018 AIA San Antonio Honor Award
2018 Tilt-Up Achievement Award
2018 Architizer A+ Jury Award - Cultural Pavilions
sustainability
Tracking Net Zero Energy Certification

Constructed of concrete petals designed thoughtfully to sit lightly upon the land, the main pavilion forms a geometry that collects and funnels rainwater into a sitewide water catchment system. Rainwater serves as the primary source of water for the park, and the site is powered by a photovoltaic array providing 100% of on-site energy.







SHANGRI LA BOTANICAL GARDENS & NATURE EDUCATION CENTER
ORANGE, TEXAS
Situated on Adams Bayou, this project preserves more than 250 acres of cypress/tupelo swamp and wooded uplands, in addition to restoring the historic Shangri La Gardens begun by Lutcher Stark in 1937. A Visitor Center at the entrance orients guests to the site’s history and resources. Nature education and research facilities include an outdoor education center, classroom pavilions and bird-viewing blinds, carefully situated within the preserve to provide hands-on learning opportunities. The project achieved the first LEED Platinum certification for new construction along the Gulf Coast.
In association with CARBO Landscape Architecture and MESA recognition
2009 AIA COTE Top Ten Green Project Award
2012 National ASLA Honor Award
2008 AIA San Antonio Citation Award
2008 Waterfront Center Honor Award
2004 ASLA Louisiana Chapter Merit Award
sustainability LEED Platinum Certified
ENTRY COURTYARD

EXHIBIT
LECTURE
VOLUNTEER CENTER
WATER FILTRATION GARDENS
CHILDREN’S GARDEN
GREENHOUSES






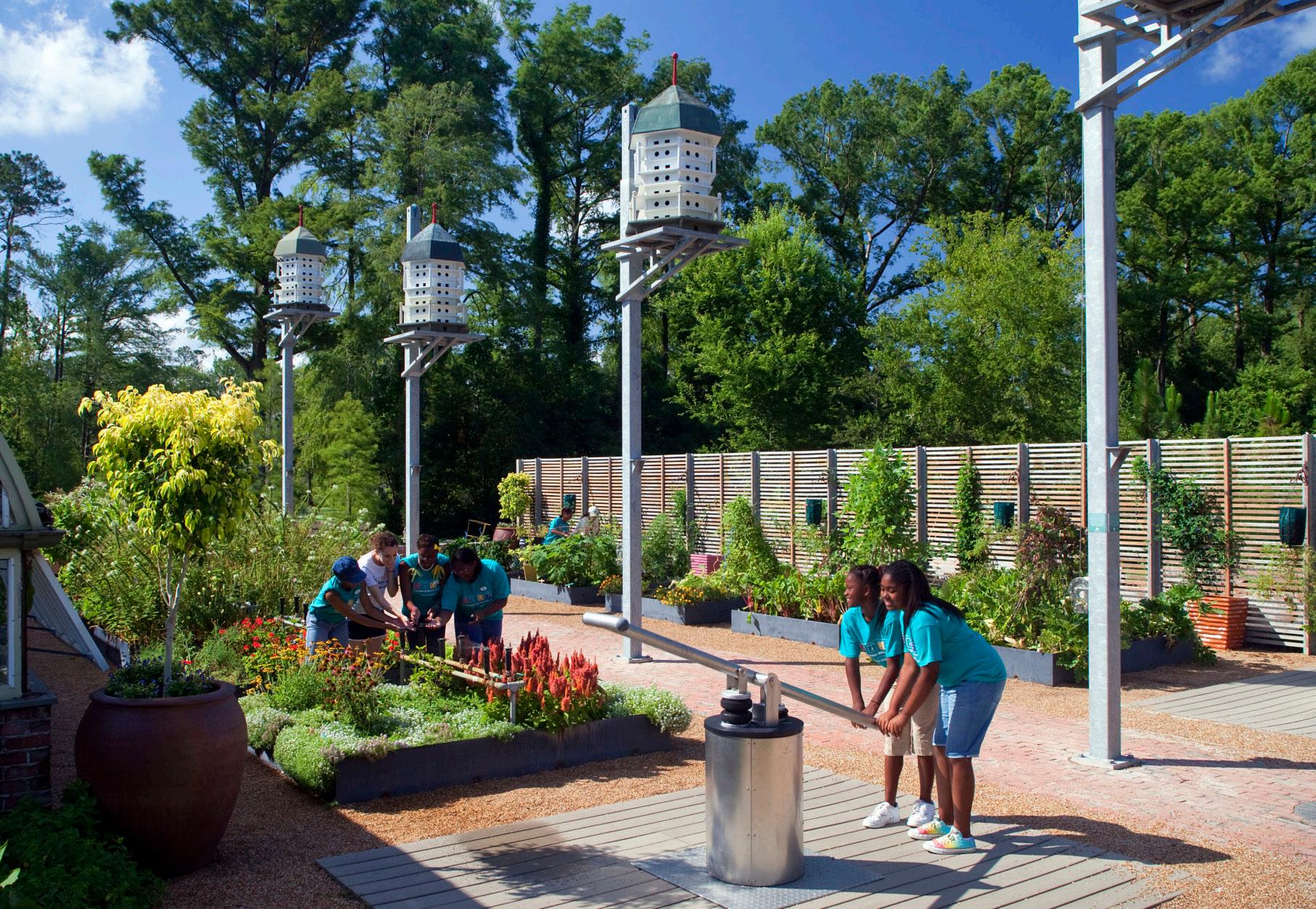





NAPLES BOTANICAL GARDEN VISITOR CENTER
NAPLES, FLORIDA
The Naples Botanical Garden Visitor Center incorporates extensive natural areas with developed gardens to create an engaging and varied visitor experience, exceptional venues for education and research, significant plant collections and a beautiful location for events.
The vision for the gardens sought to preserve 160-acres of natural resources from conversion to urban development space. Lake|Flato designed and scaled the buildings to be a backdrop to the larger landscape, by breaking the program down into a series of smaller buildings and moving the circulation to the exterior so the visitor is engaged with the gardens. Wooded pavilions crafted from local and durable sinker cypress entwine throughout lush gardens and plant collections to create an immersive and engaging experience for visitors and researchers as well as an enticing venue for events.
In association with Raymond Jungles
recognition
2017 APGA Garden of the Year Award
2016 National Building of America Award
2016 Intelligent Use of Water Award
2015 AIA San Antonio Design Award
sustainability
LEED Gold Certified



The visitor center consists of 14,000 square feet of interior space for ticketing, retail, exhibit and dining, with an additional 16,000 square feet of exterior circulation with trellised gathering areas.






PENNSYLVANIA STATE UNIVERSITY
POLLINATOR & BIRD GARDEN
STATE COLLEGE, PENNSYLVANIA
Lake Flato partnered with Didier Design Studio and Phyto Studio to design an Observation Station for the new Pollinator and Bird Garden at Penn State University. The garden is designed to showcase the full range of local pollinators, providing an educational opportunity to local children and PSU students to observe their impact on local ecology and the food system. The Birdhouse is a raised observation platform with 3 distinct viewing areas, focused on birds that nest near the ground, in the low canopy, and in the high canopy.
In association with Didier Design Studio


HARDBERGER PARK URBAN ECOLOGY CENTER
SAN ANTONIO, TEXAS
Hardberger Park is a 311-acre park located within the urban reaches of San Antonio focused on retaining a rich and diverse array of ecosystems. The Urban Ecology Center includes a visitor center that emphasizes the dynamic interaction between natural and urban systems, thereby educating and fostering the stewardship of the natural and cultural landscape. The complex consists of a series of pavilions housing programs including offices, restrooms and classrooms. These structures frame outdoor rooms of various scales that allow people to interact with the natural environment in contrasting ways, and demonstrate how buildings and people can develop a symbiotic relationship with the native landscape.
In association with Stimson Studio, D.I.R.T Studio and Rialto Studio recognition
2015 Texas Society of Architects Design Award
2014 AIA San Antonio Design Award
2014 San Antonio Green Building Award
sustainability LEED Gold Certified







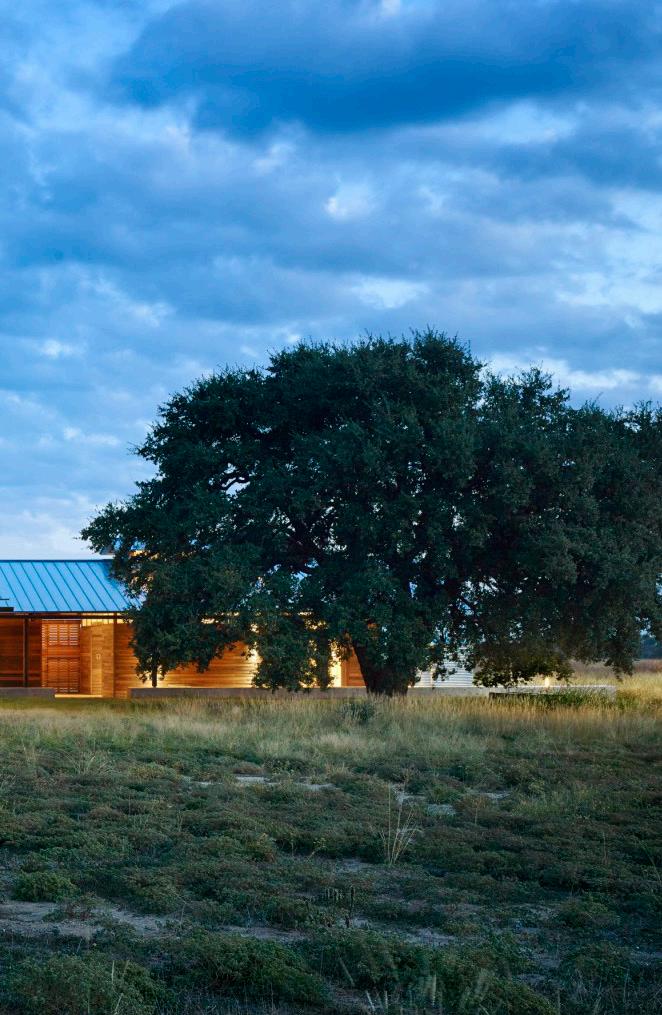

DIXON WATER FOUNDATION JOSEY PAVILION
DECATUR, TEXAS
The Betty & Clint Josey Pavilion is the first certified Living Building Challenge™ project in the State of Texas. The Living Building Challenge™ is a rigorous certification program that advocates for a fully restorative building. The 5,400-square-foot open air pavilion is a meeting and education center that serves as a demonstration site for the Dixon Water Foundation, whose mission is to promote healthy watersheds through sustainable land management to ensure the preservation of our water resources. The beauty in the design for the Josey Pavilion lies in how the simple, low-lying forms speak to the surrounding native prairie land. This simple building is dedicated to the challenge of being a fully restorative Living Building—a mission that ties directly to the Dixon Foundation’s message of resource conservation and watershed protection.
In association with Biohabitats
recognition
2020 Chicago Anthenaeum American Architecture Award
2018 Stephen R. Kellert Biophilic Design Award
2016 AIA COTE Top Ten Green Projec t
2016 U.S. Woodworks Wood Design Award
2016 Chicago Athenaeum american Architecture Award
2015 Texas Society of Architects Design Award
2015 Architzer A+ Award for Architecture + Sustainability
2014 AIA San Antonio Honor Award
sustainability
Living Building Challenge Certified

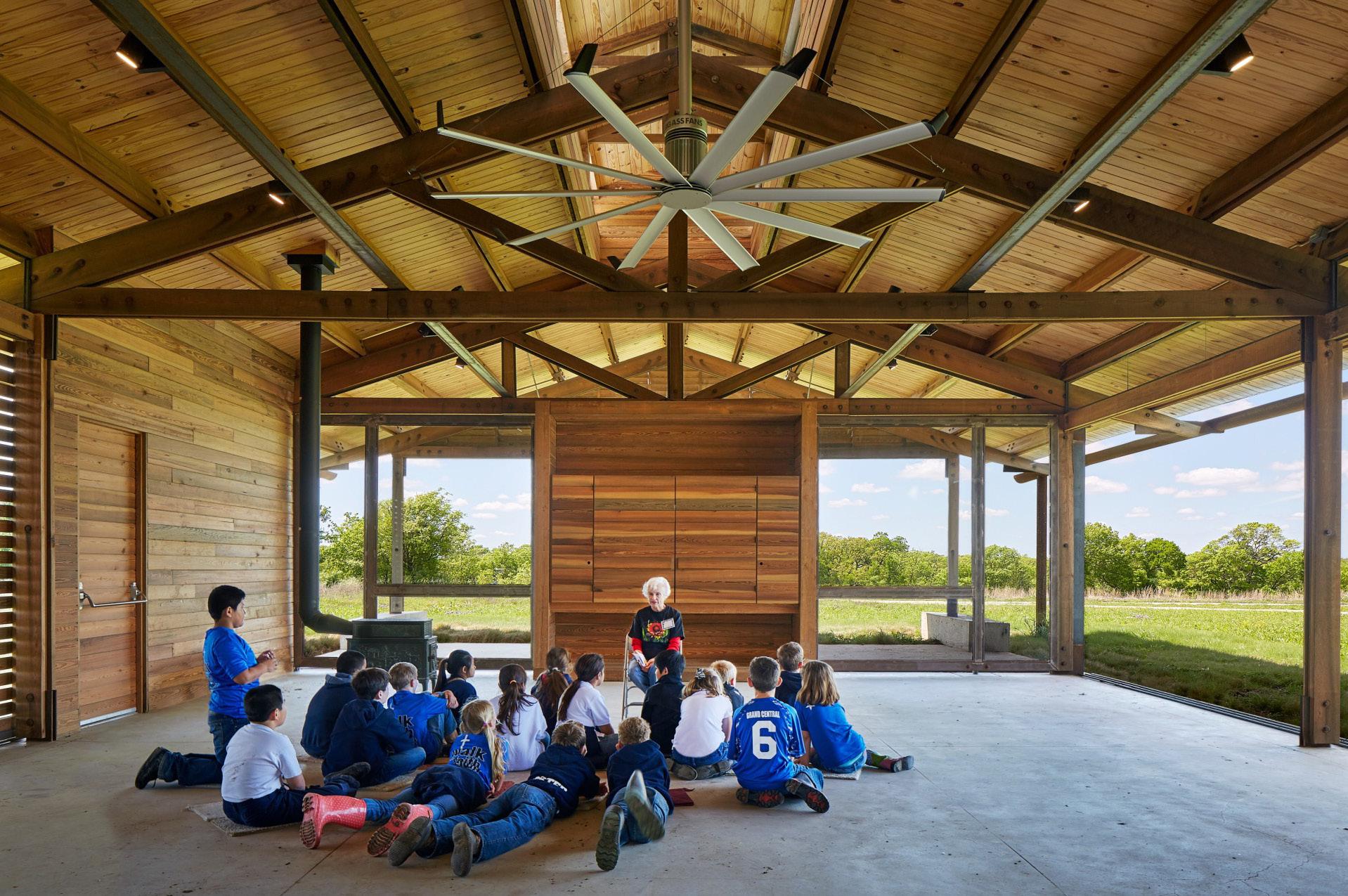




HILLTOP ARBORETUM
BATON ROUGE, LOUISIANA
Affiliated with Louisiana State University, the Hilltop Arboretum is located at the convergence of three indigenous ecosystems— boggy wetlands, scrubby highlands and a meadow. The program components—exhibit areas, meeting space, gift shop, administration offices and storage—are housed in discrete volumes captured under one long roof that protects the open walkways. The materials and forms echo the simple vernacular architecture of the Louisiana low country, such as the fishing shacks that dot the area’s bayou.
In association with CARBO Landscape Architecture recognition
2006 Wood Design Award
2004 Texas Society of Architects Design Award
2004 AIA San Antonio Merit Award
2002 ABC Pelican Chapter Award, Excellence in Construction sustainability
LEED Certified
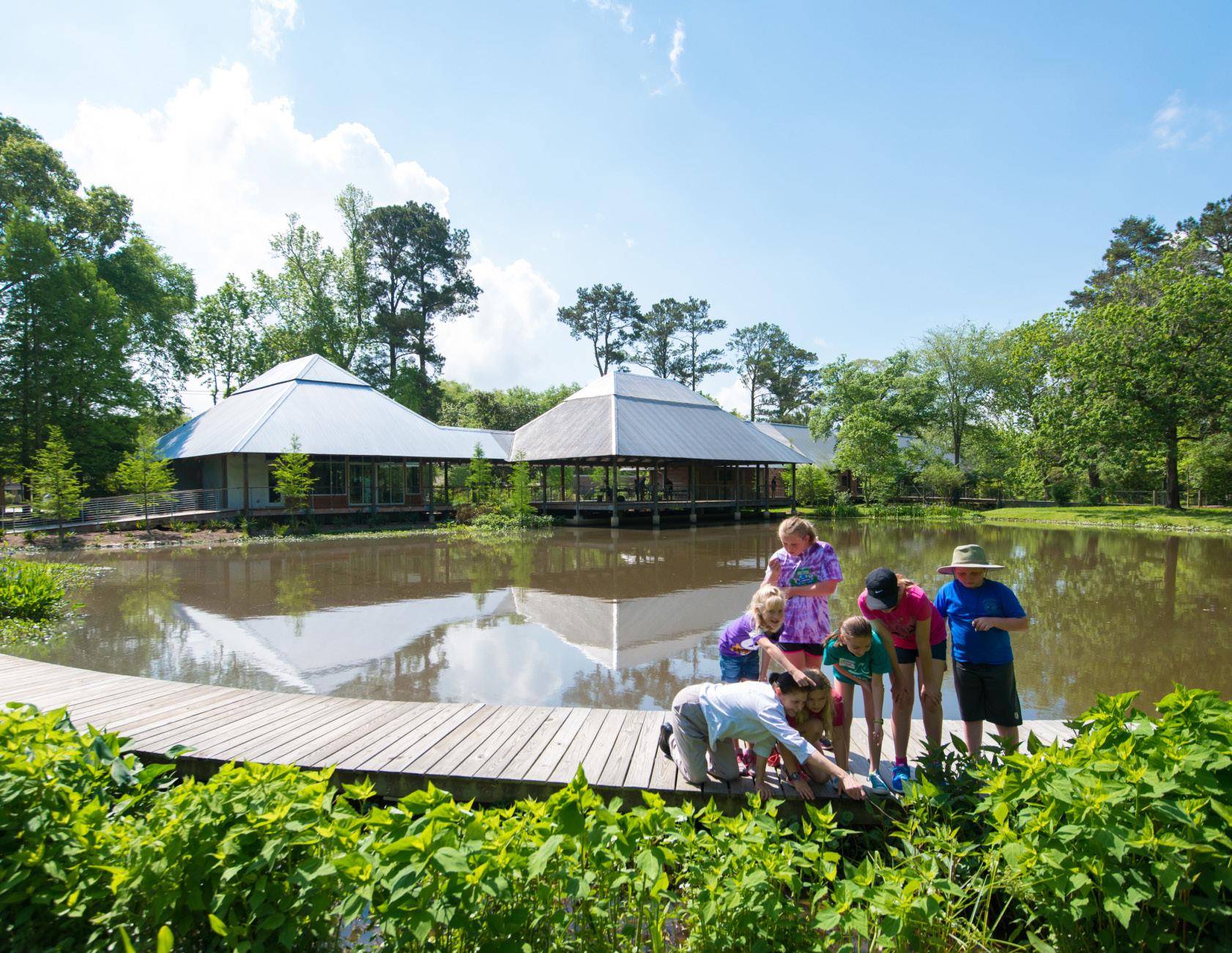





LADY BIRD JOHNSON WILDFLOWER CENTER MEMORIAL TRAIL PAVILIONS
AUSTIN, TEXAS
Located at the Lady Bird Johnson Wildflower Center, the Simmons Research Trail was created to honor the late Mark Simmons PhD, who served as the Lady Bird Johnson’s resident fire ecologist, researcher, and director of the of the LBJWC prairie restoration department. The Simmons Trail meanders through the heart of Mark’s fire research plots, where visitors can observe the effects of prescribed fire and rotational mowing (to mimic grazing) to restore native grassland communities.
Lake Flato’s designed the center's outdoor classroom, bird blind, and an elevated field observation station where visitors can see how prescribed fires change plant community composition when applied in different seasons.


IAIN NICOLSON AUDUBON CENTER AT ROWE SANCTUARY
GIBBONS, NEBRASKA
The Iain Nicolson Audubon Center at Rowe Sanctuary is a 20,000 SF facility in Central Nebraska which focuses on the education and stewardship for migrating sandhill cranes. Nestled along the Platte River, The goal of the Master Plan will be to help Rowe Sanctuary expand their environmental education programs, provide immersive trail experiences that engage visitors with the sanctuary mission, create a viewing blind experience for crane season and year-round use, and to maximize and expand the center site and building area as a hub of discovery. Three discovery stations along the Platt River are used to learn and view over 600,000 cranes during their annual Central Flyway stop-over during the early spring months.
In association with Studio Outside
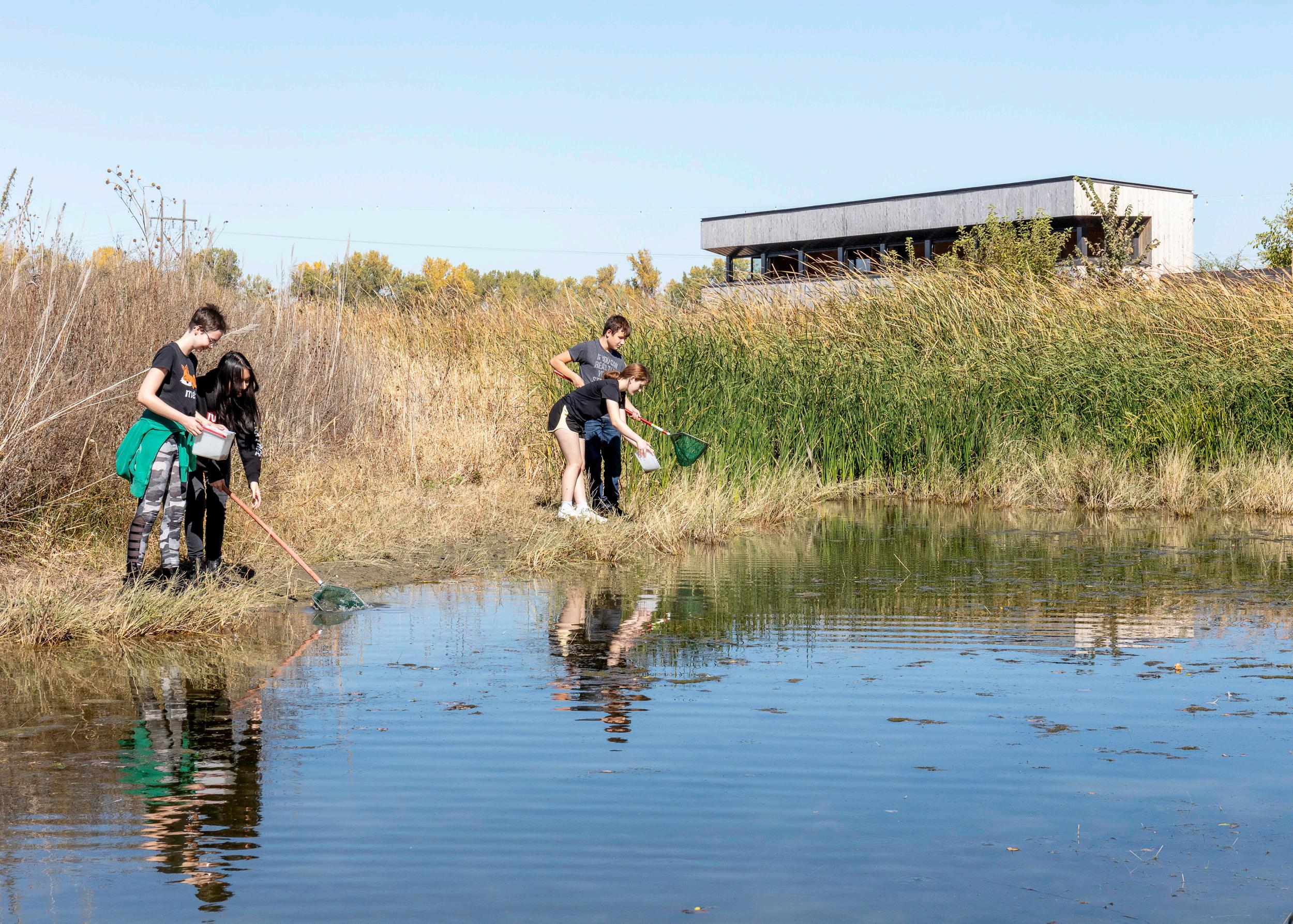

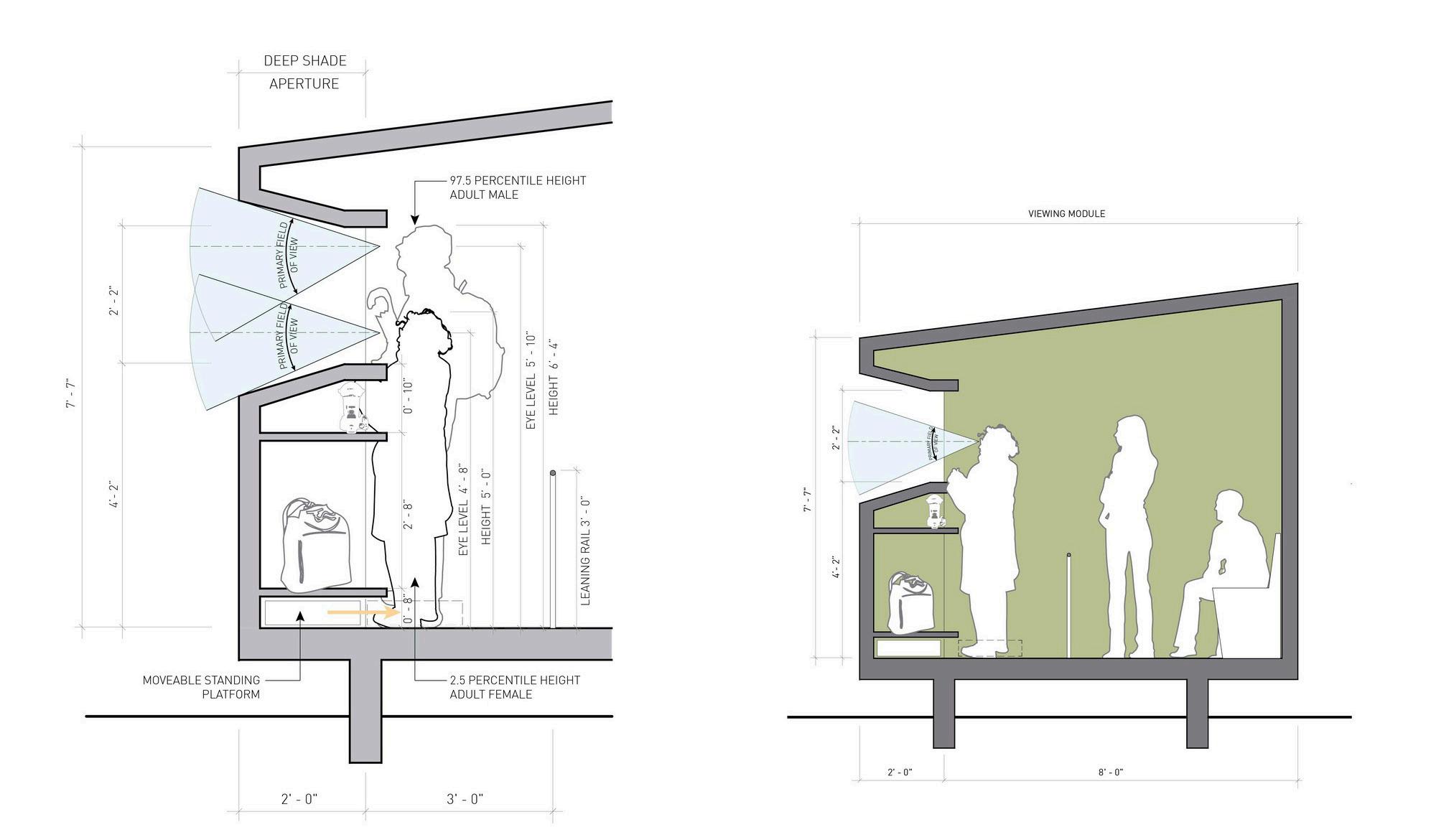
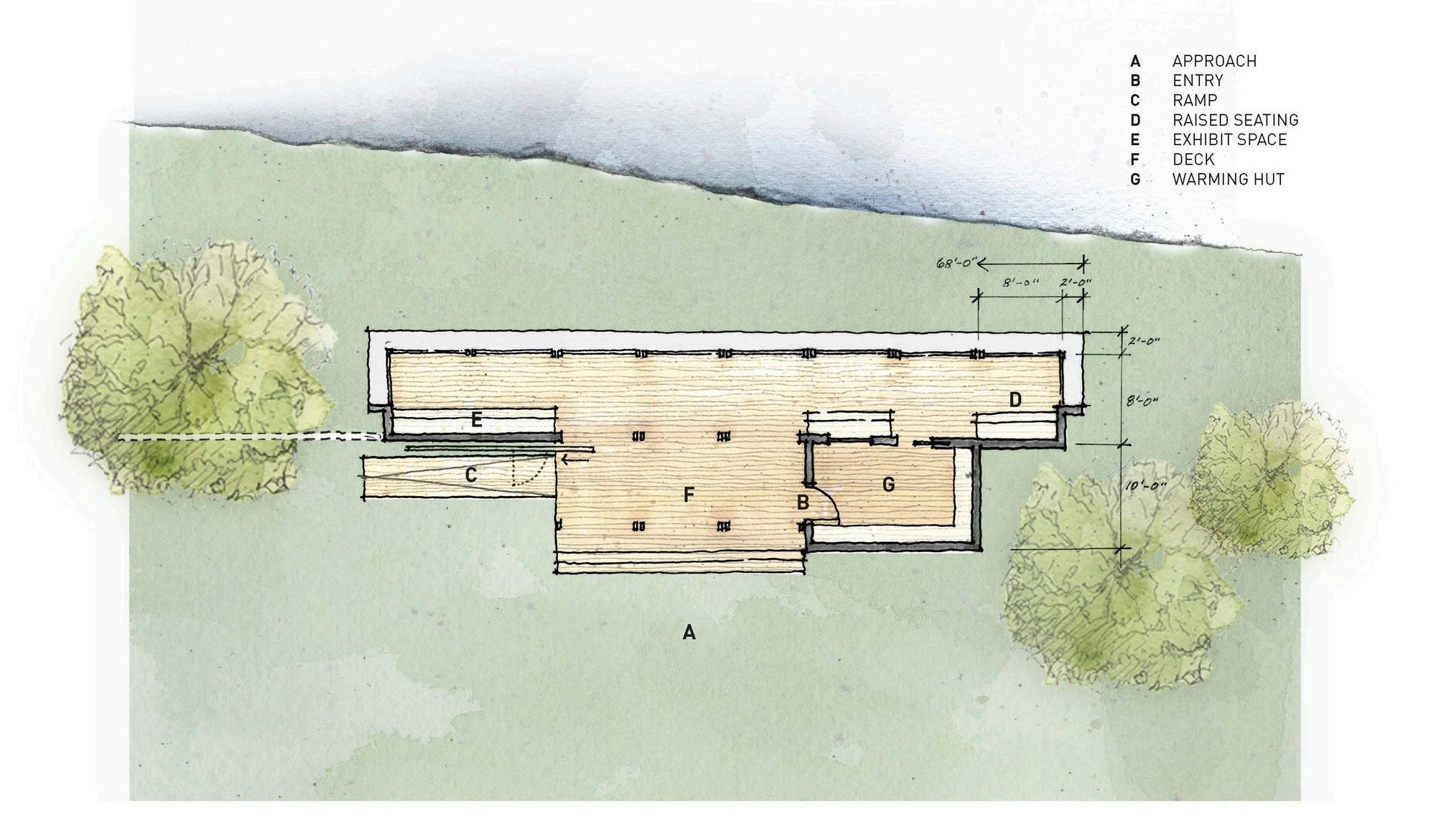


BIG BEND NATIONAL PARK FOSSIL DISCOVERY EXHIBIT
BIG BEND NATIONAL PARK, TEXAS

The Big Bend Fossil Discovery Exhibit is an off-grid, open-air center located in the expansive Big Bend National Park. Using a combination of fossil replicas, interpretive displays and geologic diagrams, visitors develop an understanding of the correlation between the dinosaur fossils discovered in the region and the geologic formations visible from the pavilion.
Because the exhibit is unstaffed, partitions are a key design factor that create an intuitive, self-guided visitor experience. The building materials — including perforated corrugated metal in a color scheme blending with the surrounding terrain to avoid disrupting views from roadways and trails— were chosen to be durable and low-maintenance in the harsh West Texas climate.
recognition
2019 AIA San Antonio Design Award
2018 American Alliance for Musuems







IDEA PUBLIC SCHOOLS HEADQUARTERS
WESLACO, TEXAS
IDEA Public Schools is a growing network of K-12 public charter schools. Initially started as an afterschool program in 1998, IDEA has grown into a network of 36 schools serving over 20,000 students throughout the Rio Grande Valley, San Antonio, and Austin. Through all of this growth, IDEA has quickly outgrown their headquarters space, and is need of a new central hub for their talented staff to gather and collaborate together productively.


DALLAS ARBORETUM TRAMMELL CROW VISITOR EDUCATION PAVILION
DALLAS, TEXAS
The walls of the Trammell Crow Visitor Education Pavilion create an edge and transition zone between urban Dallas and the gardens beyond. The buildings are a collection of stone walls punctuated by copper and glass pavilions. Visitors are funneled through a gap in the walls to the plaza, which is flanked by the primary public spaces— an orientation theater, a lecture/banquet hall, a meeting room, classrooms, a shop and a café. As the plants mature, the line between garden and buildings continues to blur.
In association with Oglesby Greene Architects and Naud Burnett recognition
2003 AIA San Antonio Design Award



BERNHEIM ARBORETUM MASTERPLAN
CLERMONT, KENTUCKY
The Bernheim Arboretum and Research Forest is a dynamic 16,000 acre resource located between the Midwest and Southern regions of the United States in the Knobs Region of Kentucky. Already an inspiring story of ecological stewardship and environmental research, the Bernheim Arboretum Master Plan gives physical form to Bernheim’s Strategic Plan. The Strategic Plan identified four ‘Big Ideas’ that challenge the Arboretum to advance and honor the legacy of Isaac W. Bernheim and his original vision that is as relevant and forward-thinking today as it was in 1929. The Master Plan creates a dynamic, immersive, and inspiring guest experience through significant, yet sensitive, interventions. These interventions will be the wellspring driving support, advancing the Arboretum’s mission, and ensuring future success.
In association with Studio Outside



DESERT BOTANICAL GARDEN
PHOENIX, ARIZONA
Envisioned as a place dedicated to “help children and families enjoy the beauty of the desert – and care for it,” the new 3,500 square foot education center for Phoenix’s Desert Botanical Garden is an integral part of the master plan for the future Children & Family Garden. It will provide an immersive environment that encourages exploration and discovery. The interactive learning center integrates key themes around plants, nature and science by fostering the education, research, exhibition and conservation of desert plants.
In association with Didier Design Studio



HOUSTON ARBORETUM VISITOR CENTER
HOUSTON, TEXAS
Recovering from the effects of a hurricane and drought within the last five years, the Houston Arboretum is in the process of restoring its site to its natural state. The new landscape scheme transitions from what is now completely forested to a range of habitat types, ranging from prairie to savannah to woodlands and the denser riparian ravines. In addition to landscape restoration, three new buildings will occupy the site: a visitor center, an education pavilion and a maintenance facility. The visitor center is designed for occupants to enter with a framed view of the prairie, move along a bar through the woodlands, and finally look out at the ravine.
In association with Design Workshop and Reed Hilderbrand recognition
2014 ASLA National Honor Award


MARGARET T. HANCE PARK
PHOENIX, ARIZONA
The Margaret T. Hance Park is an existing 32 acre urban site over the US Interstate Highway 10 within Downtown Phoenix, Arizona. The redevelopment of Hance park focused on transforming the existing park into a vibrant civic space and urban park that serves as a catalyst for the physical, social and economic health of the Phoenix metropolitan community. Emphasis was placed on improving pedestrian access to enhance connectivity within the community of Phoenix. Pedestrians have the opportunity to enjoy exercise and playscape amenities as well as bike share systems.
Focus was also placed on improving the identity of the park
The improved image was achieved through the implementation of sustainable initiatives, upgraded amenities, and enhanced programming. The strong identity the city desired for the park became a reality through the implementation of community and event spaces. The park will have the capability to host concerts and outdoor performances as well as provide shade structures for event gathering.
In association with Hargreaves Associates

SELECT CAFE WORK

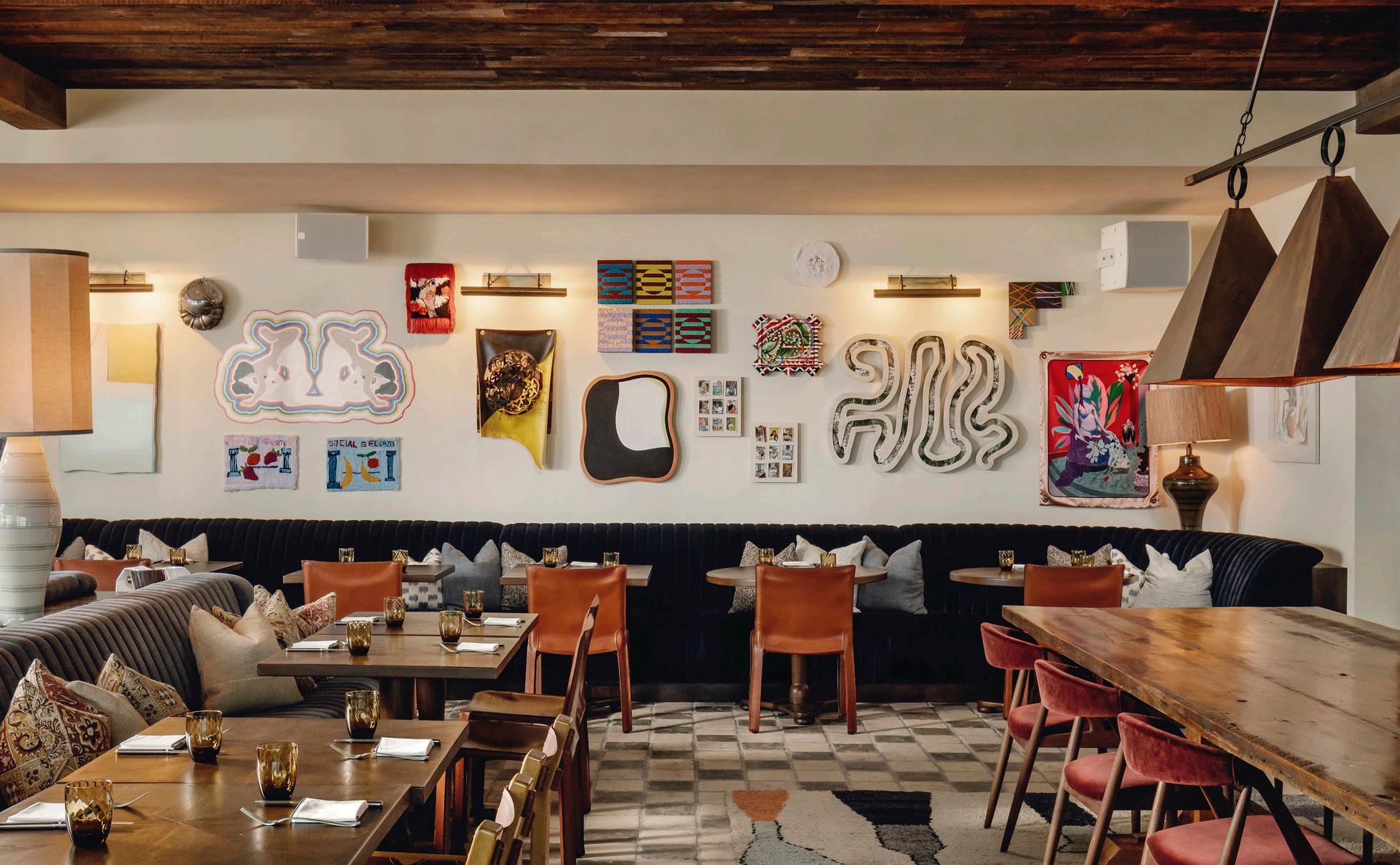





WE BELIEVE IN CREATING ENVIRONMENTS THAT ENRICH COMMUNITIES AND NURTURE LIFE
FIRM OVERVIEW
Established in 1984, Lake|Flato designs buildings that respond to the culture and climate of each unique place. We believe in creating environments that enrich communities and nurture life through our work. In collaboration with our clients, Lake|Flato creates buildings that are tactile and modern, environmentally responsible and authentic, artful and crafted.
The firm’s designs evolve from an appreciation for the pragmatic solutions of vernacular architecture, the honesty of modernism and the context of our rich and varied landscape. By employing sustainable strategies in a wide variety of building types and scales, the firm designs architecture that conserves energy and natural resources while creating highperformance buildings and healthy built environments for the building’s occupants.
With a staff of 150 professionals, Lake|Flato is guided by fifteen partners who create teams that lead each project from beginning to completion. A collaborative process within the office fully engages clients and subconsultants and creates a place in which ideas can flourish. Comprehensive and inclusive design reviews generate fresh ideas and firm-wide ownership of the work.
RECOGNITION
Lake|Flato has been recognized with more than 300 international, national and regional awards and featured in over 100 books and 250 publications.
INTERNATIONAL
ARCHITIZER A+ ARCHITECTURE AWARDS
Alamo Beer Brewery (Honorable Mention: Metal Details)
Austin Central Library (Honorable Mention: Light)
Bridge House (Honorable Mention: Residential)
Clinton Corners (Architecture+Prefab Jury Winner)
Confluence Park (Cultural+Pavilions)
Dixon Water Foundation Josey Pavilion (Sustainability)
House Zero (Architecture + New Technology & Experimental Design)
Marine Education Center (Architecture + Sustainability)
ARCHDAILY TOP 100 PROJECTS IN THE WORLD
ASU Health Services Building
Dixon Water Foundation Josey Pavilion
CHICAGO ATHENAEUM AMERICAN ARCHITECTURE AWARD
Aegean Pool House
Confluence Park
Dixon Water Foundation Josey Pavilion
Holdsworth Center
Hotel Magdalena
Ishawooa Mesa Ranch
Knox College Whitcomb Art Center
Marfa Ranc h
Marine Education Center
C ONGRESS FOR NEW URBANISM GLOBAL CHARTER AWARD
Pearl Brewery Redevelopment
DEZEEN AWARDS
House Zero (Top 10 Architecture Projects of 2022)
Marfa Ranch (Rural House of the Year, Top 10 Houses of 2022)
FAST COMPANY MOST INNOVATIVE ARCHITECTURE
House Zero (Finalist in Spaces & Places 2022)
LOCUS FOUNDATION GLOBAL AWARD FOR SUSTAINABLE ARCHITECTURE
Lake|Flato Architects
INTERIOR DESIGN MAGAZINE HALL OF FAME
Lake|Flato Architects
INTERIOR DESIGN BEST OF THE YEAR DESIGN AWARD
Canopy Hotel San Antonio (Chain Hotel)
S TEPHEN R. KELLERT BIOPHILIC DESIGN AWARD
Dixon Water Foundation Josey Pavilion
TIME MAGAZINE
Austin Central Library (World’s Greatest Places)
House Zero (Best Invention in Design 2022)
ULI INSTITUTE GLOBAL AWARDS FOR EXCELLENCE
Pearl Brewery Redevelopment
THE WOOD PRODUCTS COUNCIL WOOD DESIGN
AWARD FOR GREEN BUILDING
Dixon Water Foundation Josey Pavilion
WOOD DESIGN & BUILDING AWARD
Marine Education Center at the Gulf Coast Research
Laborator y
NATIONAL
AIA ARCHITECTURE FIRM AWARD
Lake|Flato Architects (2004)
ARCHITECT 50, TOP U.S. FIRMS
Lake|Flato Architects - 1st Overall (2019)
AIA INSTITUTE HONOR AWARD
Armstrong Oil & Gas
Carraro Residence
Confluence Park
Hill Country Jacal
Hog Pen Creek Residence
Lasater Residence
Marine Education Center
Pearl Brewery Redevelopment
World Birding Center
AIA/HUD COMMUNITY BUILDING BY DESIGN AWARD
Carver Academy
ARCHITECT’S NEWSPAPER BEST OF DESIGN AWARDS
Courtyard House (Honorable Mention)
AIA COMMITTEE ON THE ENVIRONMEN T
TOP TEN GREEN PROJECTS
Arizona State University Health Services Building
Arizona State University Polytechnic Academic Buildings
Austin Central Library
Confluence Park
Dixon Water Foundation Josey Pavilion
Georgia Tech Krone Engineered Biosystems Building
Government Canyon Visitor Education Center
H-E-B Muller Market
Knox College Whitcomb Art Center
Livestrong Foundation Headquarters
Marine Education Center
Pearl Brewery Redevelopment
Shangri La Botanical Gardens & Nature Center
UniversityShady Grove Biomedical Sciences Facility
University of Texas at Houston School of Nursing
World Birding Center
AIA/ALA LIBRARY BUILDING AWARD
Austin Central Library
Great Northwest Branch Library
ALA/IIDA LIBRARY INTERIOR DESIGN AWARD
Austin Central Library
FAITH & FORM, RELIGIOUS ARCHITECTURE AWARD
Congregation Agudas Achim
Friends Meetinghouse
AIA COMMITTEE ON ARCHITECTURE FOR EDUCATION
Arizona State University Polytechnic Academic Buildings
Carver Academy
Cranbrook Kingswood Girls Middle School
Francis Parker School
Indian Springs School
Knox College Whitcomb Art Center
St. John’s College Levan Hall
AIA HOUSING AWARD
1221 Broadway
Blue Lake Retreat
Hog Pen Creek Residence
Lake Austin Residence
Lake Tahoe Residence
ASLA HONOR AWARDS
Arizona State University Polytechnic Academic District
Houston Arboretum
Mill Springs Ranch
Phil Hardberger Park Urban Ecology Center
Shangri La Botanical Gardens & Nature Center
West Texas Ranch
AMERICA BY DESIGN WINNER (SEASON ONE)
Marine Education Center
AMERICAN INSTITUTE OF STEEL CONSTRUCTION AWARD
Armstrong Oil & Gas Headquarters
Arizona State University Polytechnic Academic Buildings
Cutting Horse Ranch
Government Canyon Visitor Center
Triple-S Steel Supply Company
BUILDER’S CHOICE AWARDS
Lake|Flato (Hall of Fame for Design Excellence Award)
House Zero (Project of the Year 2022)
Miller Porch House (Project of the Year)
Mill Springs Ranch (Custom Home Design Award)
1221 Broadway Redevelopment (Design & Planning Award)
Hacienda Ja Ja (Design & Planning Award)
LC Ranch (Design & Planning Award)
Story Pool House (Design & Planning Award)
CONGRESS FOR NEW URBANISM EMERGING PROJECT
Montgomery Park Master Plan
ECOHOME AWARD
Hacienda Ja Ja
METAL ARCHITECTURE DESIGN AWARD
Knox College Whitcomb Art Building
Spurs AT&T Center
METROPOLIS PLANET POSITIVE AWARDS
Confluence Park (honoree)
RESIDENTIAL ARCHITECT DESIGN AWARD
1221 Broadway Redevelopment
Broadford Farm Pavilion
Dog Team Too Loft & Studio
Hacienda Ja Ja
LC Ranch
RESIDENTIAL DESIGN MAGAZINE AWARDS
Aegean Pool House
Courtyard House
Verde Creek Ranch
SOCIETY FOR COLLEGE & UNIVERSITY PLANNING AWARDS
Knox College Whitcomb Art Center
USG Biomedical Sciences & Engineering Education
Facility
TILT-UP CONCRETE ASSOCIATION AWARDS
Lake|Flato Architects (Irving J. Gill Progressive Architect Award)
Confluence Park (Achievement Award)
U.S. WOODWORKS WOOD DESIGN AWARD
Friends Meetinghouse
Hotel Magdalena
LSU Hilltop Arboretum
The Soto
University of Denver Career Achievement Center
Museum of Fine Arts, Houston Center for Conservation
REGIONAL
AIA ARIZONA DESIGN AWARD
Arizona State University Health Services Building
AIA ALBUQUERQUE HONOR AWARD
New Mexico School for the Arts
AIA AUSTIN DESIGN AWARD
Blue Lake Retreat
Austin Central Library (with Sustainability Commendation)
Holdsworth Center
Hotel Magdalena
Witte Museum
AIA COLORADO DESIGN AWARD
Armstrong Oil & Gas Headquarters
University of Denver Career Achievement Center (Award of Merit)
AIA GEORGIA DESIGN AWARD
Georgia Tech Krone Engineered Biosystems Building
Georgia Tech West Village Commons
AIA INDIANA DESIGN AWARD
Prindle Institute for Ethics
AIA MARYLAND DESIGN AWARD
USG Biomedical Sciences & Engineering Education
Building
AIA MISSISSIPPI DESIGN AWARD + JURY AWARD
Marine Education Center at GCRL
AIA NEVADA DESIGN AWARD
Horizon House
AIA NEW MEXICO DESIGN AWARD
New Mexico School for the Arts
AIA SAN ANTONIO DESIGN AWARD (2006-2020)
1221 Broadway Redevelopment
Aegean Pool House
Agudas Achim Synagogue
Alamo Beer Brewery
Armstrong Oil & Gas Headquarters
ASU Polytechnic Academic District
ASU Health Services Building
Bellaire Residence
Big Bend Fossil Discovery Exhibit
Blue Lake Retreat
Bluffview Porch House
Bridge House
Briscoe Western Art Museum
Broadford Farm Pavilion
Brown Residence
Clinton Corners Residence
Confluence Park
Courtyard House
Cranbrook Kingswood Middle School for Girls
Dixon Water Foundation Josey Pavilion
Dunning Residence
Epoch Winery
Full Goods Warehouse
Georgia Tech Krone Engineered Biosystems Building
Georgia Tech West Village Commons
Goat Mountain Ranch
Government Canyon Visitor Education Center
Hillside House
Hog Pen Creek Residence
Holdsworth Center
Hotel Magdalena
Hotel San Jose
Indian Springs School
Knox College Whitcomb Art Center
Lake Austin Residence
Lake Tahoe Residence
Livestrong Foundation Headquarters
Marine Education Center at the Gulf Coast Research Laboratory
Midtown Arts & Theater Center, Houston (MATCH)
Mill Springs Ranch
Museum of Fine Arts, Houston Center for Conservation
Naples Botanical Garden Visitor Center
New Mexico School for the Arts
Olmos Park Residence
Pearl Brewery Redevelopment
Phil Hardberger Park Urban Ecology Center
SK Ranch
Sunshine Cottage School for Deaf Children
St. John’s College Levan Hall
Story Pool Pavilion
The Prow
Triple S Steel
USG Biomedical Sciences & Engineering Education Facility
UT Austin Harry Ransom Center
UT Houston, School of Nursing
Verde Creek Ranch
Vibrant Fairview
World Birding Cente r
AIA SAN ANTONIO COTE AWARD
Georgia Tech Krone Engineered Biosystems Building
AIA SAN DIEGO DESIGN AWARD
Francis Parker School
AUSTIN GREEN AWARDS
Austin Central Library
Holdsworth Center
AUSTIN BUSINESS JOURNAL COMMERCIAL REAL
ESTATE AWARDS
Music Lane
SAN ANTONIO BEST OF DOWNTOWN AWARD
Alamo Beer Brewery
Briscoe Western Art Museum
SAN ANTONIO GREEN BUILDING AWARD
1221 Broadway
Phil Hardberger Park Urban Ecology Center
TEXAS SOCIETY OF ARCHITECTS DESIGN AWARDS
1221 Broadway Redevelopment
ASU Polytechnic Academic District
ASU Health Services Building
Armstrong Oil & Gas Headquarters
Brown Residence
Carraro Residence (25 Year Honor Award)
Confluence Park
Courtyard House
Cutting Horse Ranch
Dixon Water Foundation Josey Pavilion
Dog Team Too Loft and Studio
Epoch Winery
Epoch Tasting Room
Friends Meetinghouse
Full Goods Warehouse
Government Canyon Visitor Education Center
Hog Pen Creek Residence
Hotel Magdalena
Hotel San Jose
LEADERSHIP IN ENERGY & ENVIRONMENT
Lake|Flato believes that architecture and sustainability are inseparable, and that buildings should be beautiful and affordable while promoting healthy living. With these goals in mind, we help our clients understand the necessity and attainability of a sustainable approach to design. Since the firm’s inception close to 40 years ago, environmental concerns have been integral to our design approach.
NATIONAL AIA COMMITTEE ON THE ENVIRONMENT
TOP TEN GREEN PROJECTS
Sixteen Lake|Flato-designed projects have received national AIA COTE
Top Ten Green Awards, The American Institute of Architects’ highest honor for excellence in sustainable design.
INCLUSIVE COLLABORATION
A key driver for advancing sustainable design, environmental resiliency and social equity outcomes is our integrated design process. This generative process creates meaning and momentum at the very start of a project, driving results that have led to various design performance milestones including Lake|Flato receiving 15 AIA COTE Top Ten awards, more than any other architecture firm. These award-winning projects are located across the country and include various projects, from naturebased education centers to large-scale civic and urban transformation s.
DESIGN INNOVATION
Lake|Flato is constantly seeking new and innovative ways to advance building and human performance. The design of the 3D-printed House Zero, for instance, pushes the boundaries of traditional home building methods – revealing innovative ways to provide shelter in the wasteprone home building industry. Another instance of Lake|Flato applying new and evolving technology to elevate sustainable design is the firm’s expertise with mass timber. With more than 15 mass timber projects in progress or completed, Lake|Flato’s commitment to mass timber construction is a carbon-fighting strategy that celebrates the timeless qualities of beauty, nature, and craft.
EQUITY, DIVERSITY & INCLUSION
The clients and communities we serve are some of the most progressive and diverse in the industry. We expect no less of ourselves as we strive to create an inclusive atmosphere in our practice and in our collaborations. Attaining rigorous B Corp certification and participating in the International Living Future Institute’s JUST program is an extension of our commitment to equity, diversity and inclusion. Both programs provide transparent, internationally recognized frameworks for assessing and improving how we operate through an equity lens. By holding ourselves accountable to these high standards of verification and transparency, we aspire to serve as a model for other firms.
LIVING BUILDING CHALLENGE
Dixon Water Foundation Josey Pavilion (certified)




