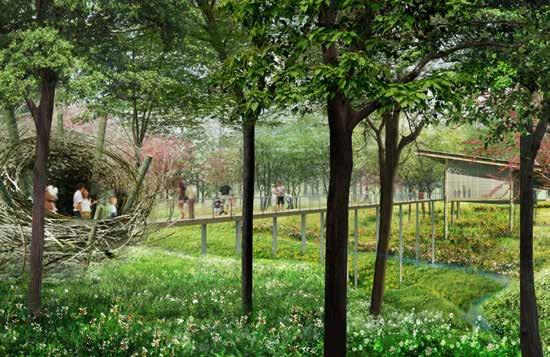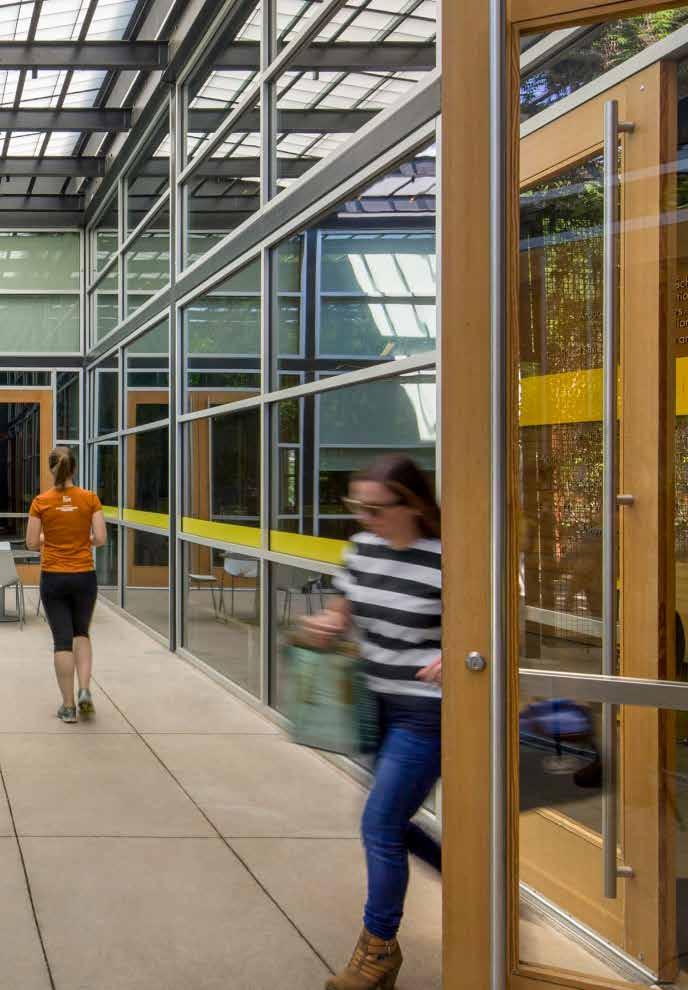
4 minute read
SAN ANTONIO, TEXAS PEARL BREWERY REDEVELOPMENT
In 1883, the Pearl Brewing Company began producing its signature beer on the banks of the San Antonio River north of downtown San Antonio. The facility had grown to over 26 acres by the time the site was abandoned and put up for sale in 2001. The following year, it was purchased by a local developer who engaged an urban design team that would implement a strategy to transform the brownfield site into a 750,000 SF mixed-use village. The goal of the redevelopment was to create a sustainable live/ work experience that maintained the identity of the historic brewery while radically repurposing key parts of the compound to accommodate new uses.
The process began in 2002 with a placemaking charrette that sought to bring together developers and designers of similar projects around the country and engage them in a discussion about the potential of the site. A set of principles soon emerged that guided the implementation process that followed. The design team was charged with creating a self-sustaining village that offered a place for San Antonians to gather, visit, dine and live. All this would occur in a place where buildings were responsive to context, climate and the history of the site. Pearl would be transformational and unwavering in its stewardship of its historic fabric, cultural resources and energy conservation. The heart and soul of Pearl is centered on extraordinary food attracting residents from all across the city. The development is animated with unique, local tenants with active users and residents interacting within thoughtfully designed interior spaces that spill outdoors onto plazas, patios and public spaces. client/developer
Silver Ventures project size
Master Plan: 26 acres
Phase I: Renovation & New Construction: 67,000 SF
Phase II: Renovation & New Construction: 18,000 SF
Phase III: New Construction, 5% Renovation: 96,000 SF recognition
2017 Urban Land Institute Global Award for Excellence
2015 Congress for New Urbanism, Charter Award
2014 AIA Institute Honor Award for Regional & Urban Design
2014 Texas Society of Architects Design Award
2013 AIA COTE Top Ten Green Projects Award
2012 Eco-Structure Evergreen Award
2009 AIA San Antonio Design Award
The key here is adaptive reuse. It’s a really strong model for inserting something new into an otherwise derelict neighborhood of abandoned buildings and turning it into something that could revitalize the neighborhood.

Inherent in the project’s vision is a vibrant pedestrian-oriented community that reflects the unique character and culture of San Antonio. The design of the internal infrastructure has been carefully scaled and detailed. Street widths were reduced to 24 feet with no curb to encourage pedestrian movement. To maintain the industrial character of the site, elements of the Brewhouse interior were salvaged and reused, including machinery footings which became bollards and beer vats repurposed as water cisterns.



The Pearl Brewery has acted as a catalyst for nearby urban redevelopment and neighborhood revitalization. Located two miles from downtown and two miles from residential neighborhoods established to the north, the Pearl Brewery is uniquely positioned to reconnect these disparate parts of the city. Designed to interface with the River North Plan, Pearl is the north anchor to the plan and acts as the terminus of the San Antonio River Walk Extension. To better connect the Pearl with the city around it, the developer contributed land to the city to create a 300’ x 80’ lake with waterfalls and restored wetlands that serves as the backdrop for the Pearl Amphitheater stage.




The Pearl Brewery has become a center for the culinary arts, with 19 restaurants and cafés. The Pearl is also home to the 30,500 pearl traffic: 80,000+ weekly visitors farmers market // 8,000+ weekly visitors music in the park series // 50,000+ visitors dance hall series // 5,000 visitors
SF Culinary Institute of America, which includes an exclusive Latin Cuisines Kitchen with both indoor and outdoor cooking stations. In addition, a Saturday and Sunday farmers market routinely attracts up to 8,000 participants while festival events such as the annual Tamale Festival attract over 25,000 people. Committed to being the home of unique local retail and dining establishments, the Pearl Brewery is currently free of any national chain store or restaurant, which shows a commitment to preserving the unique character of its place.

Pearl features 446 apartments, 19 restaurants and cafés, 14 retailers, 18 live/work spaces, and a 2 acre park. The site is bicycle-friendly and encourages pedestrian traffic. While apartments, offices and retail spaces are all within walking distance to the Pearl’s campus and the River North extension, landscaped courtyards provide a relaxing respite from the bustle of the brewery.





Full Goods Warehouse was the first phase of the Pearl Brewery Redevelopment that ignited future development within the district. The adaptive reuse/ mixed-use building is a modern re-telling and reflection of the 1974 building’s industrial past as a brewery warehouse (filled bottles = full goods).


The original one story building was converted to two floors containing office and retail spaces connected by a series of catwalks. It serves as a model for sustainable development and is recognized for its design in water conservation, energy efficiency, materials selections and indoor environmental quality.



The buildings’ designs reflect a commitment to sustainability and are recognized for sustainable site development, water conservation, energy efficiency, material selections and indoor environmental quality.
As well as being home to one of the largest solar energy projects in Texas, the Pearl Brewery site also uses innovative low-level illumination strategies to reduce light pollution. While the entire site displays a commitment to sustainable development, three of the newly constructed or renovated projects are LEED Gold Certified, including the Full Goods Warehouse.


No potable water is used to irrigate the landscaping on site. Instead, captured rainwater is harvested from four buildings on site and distributed across the site using pipes, valves and holding tanks salvaged from the former brewery. Parking lots that slope toward planting areas reduce site run-off while bio-swales, catch basins and the use of permeable pavers further reduce run-off and improve the quality of water leaving the site.














