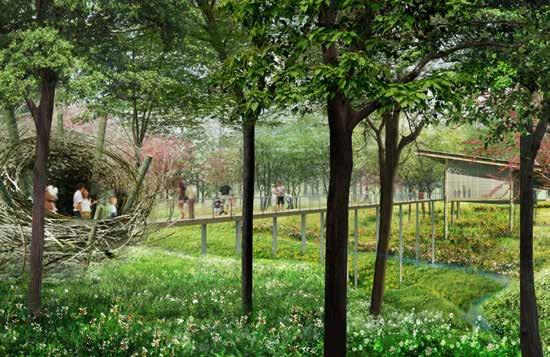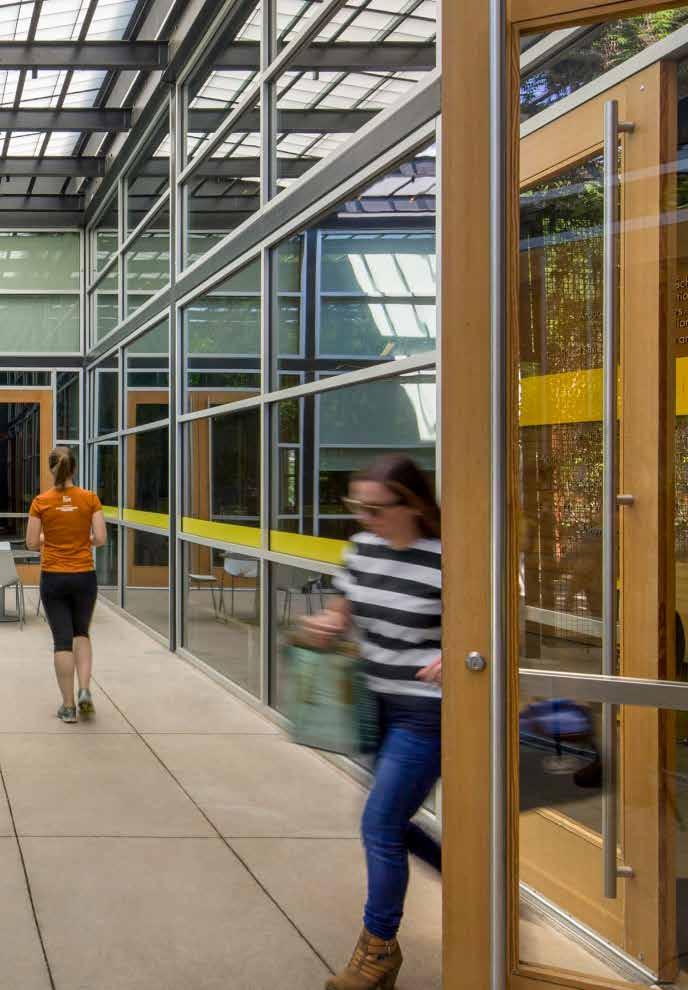
1 minute read
CARRARO PLANT
KYLE, TEXAS
Located on a 40-acre river-bottom site, the house reuses the steel frame, stair rails and ventilators of a decommissioned cement plant bought for $20,000. Lake|Flato re-erected the 40’ x 80’ steel-framed building into a “Z” shape around existing Live Oak trees.
The final design broke the steel structure into three parts, and arranges them create two distinctive courtyards: an entry court and river court. The narrow, central building contains the master bedroom, library, utility, and open dog-run entry. The open three-bay structure forms the garage and farm implement building. And the third, four-bay structure contains the living room, kitchen, and floating guest bedroom within screened walls.
The living room is formed with stone serving to block the cold winter wind while capturing the cool, south-eastern breezes in the summer. These thick stone walls contrast with the metal screen and galvanized metal walls. Roof ventilators and light tubes were mounted on the roof of the living room to exhaust hot air and bring natural light in.
project size recognition
3,647 sq. ft.
1993 AIA Western Home Award
1992 AIA National Honor Award
1991 AIA San Antonio Honor Award
1991 Architectural Record, Houses Award












