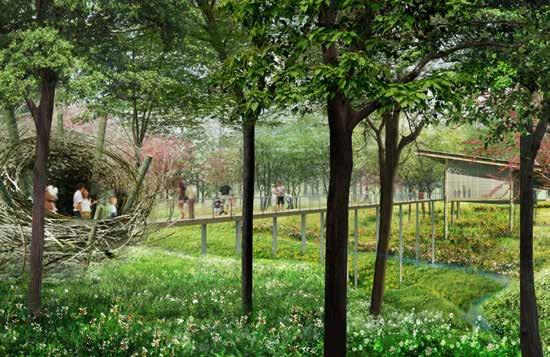
1 minute read
LIVESTRONG HEADQUARTERS
AUSTIN, TEXAS
This creative adaptive reuse project transformed a dilapidated warehouse into a vibrant, new home and model for sustainability for this community-based non-profit organization.
Lake|Flato’s design for the renovated facility provides office space, meeting rooms, dining facilities, an in-house gymnasium, open-air courtyard, and parking for the staff of 62. Clerestory windows bring light into office space, and freestanding offices or “boxes” of wood reclaimed from the site lend a sense of natural warmth, while concrete floors allow for an environment that is both durable and versatile.
With a focus on sustainability, resiliency and health, this green building project recycled and reused 88% of the materials demolished from the existing, provided daylight to 99.35% of regularly occupied spaces and access to views to 97.3% of those spaces, and 67% water use reduction through rainwater collection for irrigation and efficient fixtures.
client/developer
Livestrong Foundation project size
30,000 SF construction cost withheld at owner’s request recognition
2012 Urban Land Institute Global Awards for Excellence Finalist
2011 AIA Committee on the Environment, Top Ten Green Project
2011 AIA San Antonio Honor Award
2010 Texas Society of Architects / AIA Design Award sustainability
LEED Gold

The existing tilt-wall building and zero-lot line site limited daylight potential from walls, so the design team incorporated a north facing saw-tooth clerestory that flooded the interior space with indirect natural light and remarkable sky views. The saw-tooth roof and clerestory is also designed to maximize solar energy harvesting in the future. Wood material salvaged from the existing roof structure was reincorporated into the open office concept in the form of break rooms, conference rooms and lounges.














