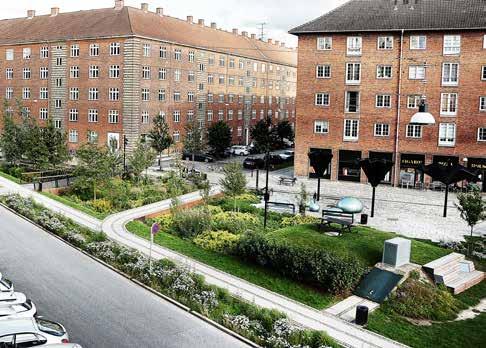
2 minute read
International showcase: Denmark
Landscape invited readers to submit their most inspiring ideas for addressing climate emergency. To start this new series, we present:
DENMARK: Tåsinge Plads – Copenhagen’s first climate-adapted urban space.

WSP | Orbicon with the City of Copenhagen, HOFOR, GHB Landscape Architects, P.Malmos, Feld & Via Traffic Developer: City of Copenhagen
Tåsinge Plads is one of more than 300 planned Cloudburst Projects in Copenhagen, designed to manage predicted increases in extreme rainfall events due to climate change, as well as set the scene for urban nature, play and social interaction. Tåsinge Plads (‘plads’ = ‘square’) is located in Sankt Kjelds Kvarter, the City of Copenhagen’s first climate resilient neighbourhood. The square tells the story of a neighbourhood: communicating both the water cycle and the life of an urban community, combining the technical requirements of stormwater management with the neighbourhood’s desire for a green local meeting space.

Bølgen, the wave, is both a play element and a piece of furniture.
© WSP | Orbicon
Tåsinge Plads was developed in close dialogue with the surrounding residents, the local municipality and key stakeholders. Residents actively participated in public meetings, including testing and relocating pieces of furniture including bølgen, the wave, now permanently installed in the square for children to play on. At the official opening, 16,000 people gathered to experience the new urban oasis, which demonstrates the significant public interest in this new approach to social and spatial planning.
More than 1000m 2 of asphalt and an unused grass area have been transformed into Tåsinge Plads, as it’s known today. The square comprises three parts; solskrænten, the south facing slope, a warm, sunny and inviting lawn area; torvet, the plaza, located in the middle which receives the best climatic conditions; and regnskoven, the rainforest, which is the lowest part of the site and incorporates a bioretention basin.
Tåsinge Plads is also an urban habitat, representing a cross section of the Danish countryside, with various plant biotopes including a hillside, lakeside, wet and urban biotopes. This green oasis is framed by beloved Copenhagen urban icons: the Copenhagen lamppost, the Copenhagen bench and the Copenhagen footpath. These features not only frame the space but reflect the site’s history and ensure the square complements and blends seamlessly into its surrounding context.

Tåsinge Plads
© GHB Landscape Architects
Tåsinge Plads separates more than 7000m 3 of rainwater per year from the previously combined sewage network via three integrated stormwater management systems. This provides increased capacity and design life for the existing sewage system and reduces the risk and potential damage associated with extreme storm events. The stormwater management solutions take into consideration where the stormwater falls e.g. on the square, road or roof surfaces, which then determines what it can be used for.
Whilst these solutions have an important technical function, they also have an important social and environmental value, since the solutions make the water cycle visible and increase education and awareness of climate issues and adaption to the end users.
Tåsinge Plads demonstrates the success of using public spaces to solve the problem of more frequent extreme rainfall events in Copenhagen. The square has also become a local landmark, leading the way for other national and international climate adaptation projects due to its integrated approach to water management solutions, social and spatial planning.
By Fiona Hurse Landscape Architect Orbicon | WSP








