




MERMET manufacturers of technical solar shading fabrics for internal and external use, helping you achieve your LEED & Breeam goals. Are you seeking to achieve LEED and Breeam certification? Did you know SOLAR SHADING is a critical component in achieving this? www.mermet.co.uk info@mermet.co.uk 01989 750910 Reflex-Rol (UK) & Mermet (UK) are the trading divisions of De Leeuw Ltd. DE LEEUW LTD.
MERMET Technical Solar Shading Fabrics
Featured Projects


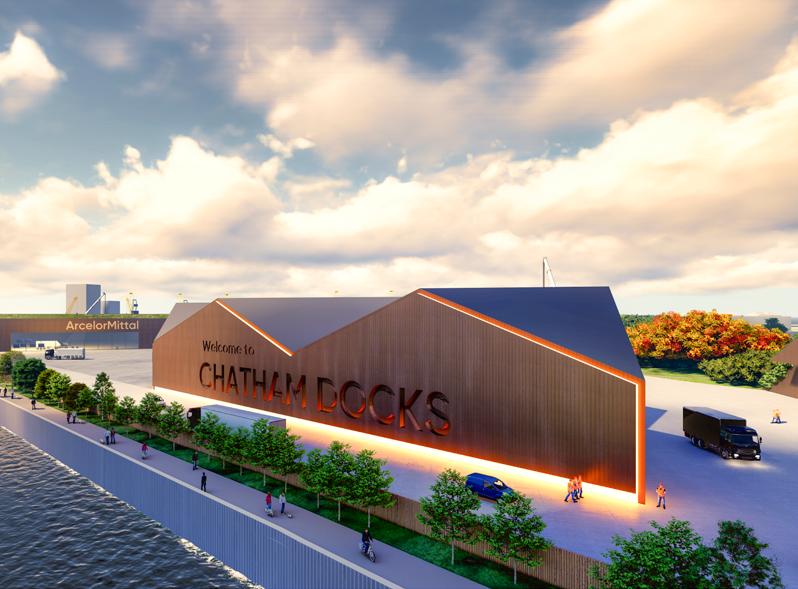
MVRDV complete Valley skyscraper in Amsterdam 08-09, 10
Architect Projects speaks with Project Director at WilkinsonEyre Sebastien Ricard about the recently completed project: Battersea Power Station 14-15, 16-17



Hub of Huts: the village upside down by noa* 20-21, 22-23
Jacquemus SHOP-IN-SHOP 38



Robert Hirschfield Architects give Arts & Crafts architecture a contemporary twist with new-build family home in North London 40-41
AXOR x Tristan Auer: The “Blade Runner” Bathroom 48-49
Featured
Latest News 04-05
People On The Move 06 WuduMate 07
Torc Pots 11
EcoRight Limited 12-13 Company News 18 Vicaima Limited 19
Events and Awards News 24-25 A Touch Of Brass 26-27
Strand Technologies 29 Schöck Ltd 32
Aspex UK 39
Project News 42-43, 44 Bathroom Fitter 50-51
05
14 48 08 20 40
25
Editor Maria Lapthorn editor@architectprojects.co.uk Editorial Assistant Francesca Amato editorial@architectprojects.co.uk Production/Design Laura Whitehead design@architectprojectsmagazine.co.uk Sales Executive Maria Sutton maria.sutton@architectprojects.co.uk
Circulation Manager Leo Phillips subs@architectprojectsmagazine.co.uk Accounts Richard Lapthorn accounts@architectprojects.co.uk Lapthorn Media Ltd 5-7 Ozengell Place Eurokent Business Park Ramsgate, Kent CT12 6PB 01843 808103 Every effort is made to ensure the accuracy and reliability of material published in Architect Projects magazine however, the publishers accept no responsibility for the claims or opinions made by advertisers, manufacturers or contributors. No part of this publication may be reproduced or transmitted in any form or by any means, mechanical, electronic (including photocopying) or stored in any information retrieval system without the prior consent of the publisher.
OMA / AMO ANNOUNCES PARTNERSHIP WITH STONE ISLAND FOR NEW RETAIL IDENTITY. FIRST STORE OPENS IN CHICAGO
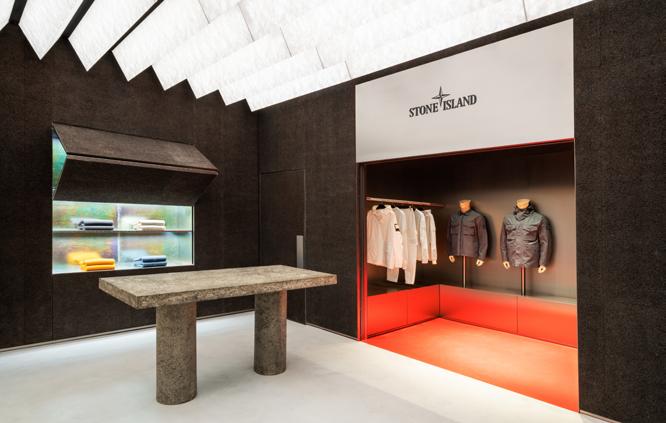
OMA / AMO partners with Stone Island to conceptualize a new identity for the Italian brand’s stores. Stone Island’s research and experimentation on design and product
manipulation defines the new stores, which are also spaces to share its wealth of experiences with its communities.

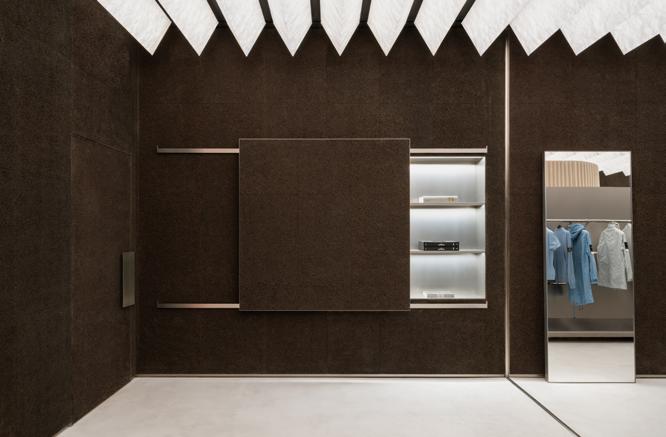
The new store concept by OMA / AMO features altar-like spaces highlighting Stone Island’s devotion to technology and development, shared by its followers. Niches for archival pieces and prototypes – results of years of experimentation in Stone Island’s lab in their Ravarino headquarters – showcase past thinking and future ambitions about product design.
Beyond shop opening hours, the space will host public presentations, salons, workshops, and private events. The stores form a base for current and new customers, complementing the brand’s online presence.
Stone Island’s approach in transforming materials from typical into unique inspires and informs the new stores’ architecture by OMA / AMO.
The stone-like palette of the spaces is formed with specially treated off-the-shelf materials – without actual concrete or stone. Shredded paper and resins are compressed under high pressure to become durable “concrete panels”. Cork – the central material to the Stone Island stores – is burnt, sandblasted and coated, turning dark and textured, while maintaining its sound-absorbing, humiditycontrolling features. Corrugated steel panels, sand-coated, acquire a soft surface. A large digital chandelier, suspended from the ceiling, broadcasts Stone Island’s culture to its community.
The new concept debuted within a new, 180-square meter retail space for Stone Island in Chicago – the brand’s first in the city – which opened on Thursday, October 20, 2022.
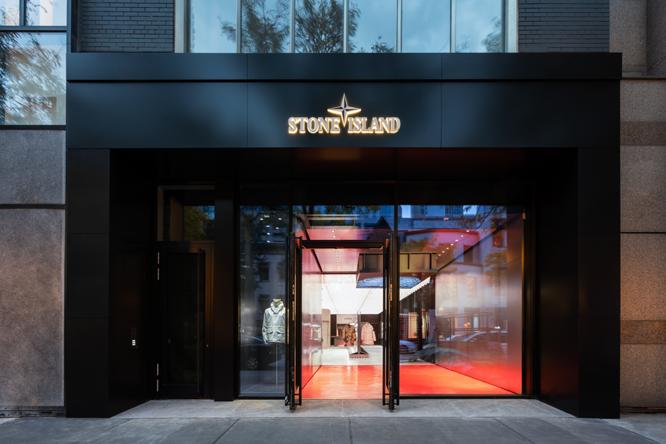
Stone Island Creative Director and President Carlo Rivetti: “Stone Island and AMO share values of innovation, functionality, and passion.
“I am very happy to begin this important partnership, a new visual approach for our stores, to speak to our communities.”
AMO Director Samir Bantal: “Research and innovation are at the core of Stone Island.
“The space, materiality, and program of the stores underpin the brand’s ethos, and reinforce a sense of belonging of its community of likeminded people.”
The project is designed by Samir Bantal, with Natalie Konopelski, Giulio Margheri and Mateusz Kiercz.

Photos by Marco Cappelletti, courtesy of OMA AMO and Stone Island
LANDMARK OFFICE BUILDING ACQUIRED FOR MAJOR REDEVELOPMENT
A Joint venture partnership between Asset Capital and Prescient Capital has acquired a landmark office building in Leeds city centre with plans for major redevelopment and ambitions to set new standards in accommodation.
The Partnership has purchased Wellington Plaza from Legal & General Investment Management following a competitive, multistage bid process.
The 1980’s former HQ building on Wellington Street is one of the last remaining sites in the heart of Leeds’ West End business district in need of redevelopment having lain vacant for many years.
Award winning DLA Architecture, which is already masterplanning most remaining development sites in Leeds’ West End, has been appointed to draw up designs to transform the building. This includes an increase in floor space from 21,000 sq ft to provide circa. 65,000 sq ft of prime, Grade A office accommodation offering floorplates of around 10,000 sq ft. The state-of-the-art scheme will offer best in class workspace
and communal amenity to the highest specification with strong ESG credentials.
Fox Lloyd Jones, strategic property advisors have been appointed joint office leasing agents for the scheme alongside Cushman & Wakefield. Society Studios is appointed
as design and marketing consultants for the scheme.
A planning application is due to be submitted next month with aspirations to deliver the project by 2024. The GDV for the scheme is expected to be around £45 million.
04 LATEST NEWS Architect Projects
ARCELORMITTAL APPOINTS OLYMPIA ARCHITECTS SPPARC FOR CHATHAM DOCKS MASTERPLAN


London-based
In support of the docks’ 400-year-old legacy as a pan-European port hub, proposals will see the addition of 100,000 sqm of new innovative energy efficient industrial floorspace and the creation of approximately 2,500 new highquality jobs across the site. Existing businesses, which currently house 800 R&D and advanced manufacturing jobs on-site, will also be retained with their operations efficiency greatly improved.
ArcelorMittal Kent Wire’s distribution network at Chatham Docks currently employs skilled engineers operating state-of-theart manufacturing facility supplying steel reinforcement products to the UK construction industry, shipping berths, mechanical cargo handling equipment and haulage to unload essential imports supporting the national supply chains. Recent analysis carried out by the Association of Chatham Docks Commercial Operators and ArcelorMittal suggest that prospective closure of the docks to advance alternative plans proposed by the freeholder, Peel Land & Property to replace the docks for high density residential use, could see a £258m loss to the Medway economy each year.
The proposed SPPARC masterplan focuses on eco-conscious industrial districts of the future and includes the creation of a green landscaped riverfront route linking St. Mary’s Island, an established part of the Chatham Maritime development area in Medway, with Chatham Waters’ shopping offer on the mouth of the peninsula; new piers to improve the efficiency of the basin and green buffer zones and community spaces adjacent to the historic lock gates.
In 2021, the freeholders Peel Land & Property announced their preferred plans to close the commercial port in 2025 in favour of a highdensity, residential-led scheme. Opposition to Peel’s scheme contends that the closure of a commercially profitable port is an unnecessary loss of nationally significant infrastructure, at a time when environmental considerations put a spotlight on sea freight as a low carbon alternative to international air freight and road logistics.
SIGNIFICANT OPPORTUNITIES’ LIE AHEAD FOR THERMAL INSULATION INDUSTRY SAYS TICA PRESIDENT
Despite the challenges of Brexit, the pandemic and a cost of living crisis, the president of the Thermal Insulation Contractors Association (TICA) predicts “significant opportunities” lie ahead for the industry.
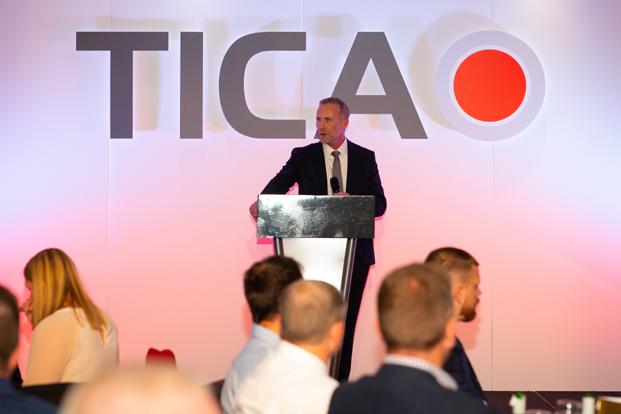
Speaking at its annual general meeting in London, Paul Ashton reminded TICA members that the government has set out its plan to spend £650bn over the current decade on infrastructure as part of its National Infrastructure and Construction Pipeline.
He told the 280-strong audience that the government has also been specific regarding the procurement process – requiring a focus on best practice and in engaging with those contractors delivering a quality service and who employ a skilled and competent workforce.
In addition, energy security and carbon reduction remain high on its agenda, including hydrogen production, waste to energy projects, the construction of new nuclear power plants and carbon capture and storage.
“Opportunities for TICA member companies are significant,” he said. “All these projects will require a significant amount of highquality specialist insulation, the thing TICA
companies are known for. In short, I believe the future is very bright.”
However, he warned that there is a cloud on the horizon in the form of a national shortage of skilled operatives to carry out the work – something that can be addressed by businesses taking on greater numbers of apprentices.
TICA will welcome a record number of apprentices, in excess of 125, to its National Training Centre in Darlington this year and is already working on ways to attract more new people into the industry.
Paul, who is managing director of Powertherm Contract Services Ltd and is in his third and final year as TICA president, appealed to members to consider the value of apprenticeships and that, with the right mentorship, they can quickly become productive members of the workforce.
He added: “They (apprentices) don’t come with any pre-determined ideas or baggage; they’re keen to impress and learn to work the way you want them to work, and to your standards. In addition to the financial upside, you’re also growing a workforce that, if you look after them right, remains loyal to your business well into the future. In summary, it’s good for the apprentice, it’s good for the industry and it’s good for the sustainability of your business.”
The only trade association representing the thermal insulation industry, TICA is the sole provider of the industry’s Level 2 and Level 3 apprenticeship standards.
It also provides its members with a full apprentice recruitment service, writing and placing apprenticeship vacancy adverts, providing an initial sift of applicants, and arranging interviews.
architecture studio SPPARC has been appointed by manufacturing conglomerate ArcelorMittal Kent Wire to design a new masterplan for Chatham Docks in Kent, the South East’s last remaining non-tidal port in operation.
05 LATEST NEWS Architect Projects
NEW APPOINTMENTS
Thames Valley planning and development consultancy Lichfields has announced two new appointments as it continues to expand and see strong demand for services.

Florence Leung and Caitlin Attrill join the office as Planners and will both be based at the company’s Apex Plaza offices in Reading. Florence has a background as a Journalist in Hong Kong and completed her MSc in Urban and Regional Planning this summer at University of Sheffield. Caitlin will be working part time while studying for her MSc in Spatial Planning and Development at University of Reading.
Working closely with staff on major public and private sector projects, both will receive support through Lichfields’ graduate programme and Royal Town Planning Institute mentorship as part of their career development plans.
The move comes on the back of growth and continued expansion for the Thames
Valley office and follows the recent appointment of Associate Director Ed Rehill and Planning Director Nick Kirby. Employing 230 people, Lichfields continues to mark its 60th anniversary year and target revenue above the £25m milestone by the end of 2022.
Daniel Lampard, Senior Director and Head of the Thames Valley office, said: “We are experiencing strong growth and success, working on a range of exciting projects across the Thames Valley, and are pleased to be expanding the team in response to this. Florence and Caitlin will be great additions to our team, bringing more depth to our services as our workload increases off the back of an expanding portfolio of work.”
Founded in 1962, the company offers a broad range of planning and development consultancy services including development management, consultation, economics, EIA, heritage, neighbourly matters and urban design. Its clients include developers, landowners and operators in the housing, retail, leisure, commercial, waste and recycling and infrastructure sectors; as well as local authorities and government bodies.
ECOCEM GB ANNOUNCE MARK BROWN AS REGIONAL SALES MANAGER FOR NORTHERN UK
Europe’s leading provider of low carbon solutions for the cement and construction industries, Ecocem, has announced the appointment of Mark Brown as Regional Sales Manager for Northern UK.
Mark brings 15 years of construction and logistics industry experience to his new role. Prior to joining Ecocem Mark worked in the admixture sector where he gained extensive knowledge of the UK concrete and cement markets.
As Regional Manager for Northern UK, Mark will continue to promote innovation, deepen existing customer connections, continue to build the company’s success with Engineer and Architect specifications, and develop highquality leads in new areas.
Commenting on Mark’s appointment, Micheál McKittrick, Managing Director of Northern Europe said, “As we continue to expand our operations within the UK construction market, Mark will be at the forefront of promoting the use of low carbon cement products to drive net zero emissions reductions particularly within the specifications industry in Northern UK.
“This is an exciting time for Ecocem GB, and we wish Mark continued success in his new position.”
Mark Brown added in response to his appointment, “As a leader in low carbon cement technology and innovation Ecocem will continue to support the construction industry in achieving its net-zero goals. I look forward to assisting Ecocem GB in building their momentum in the UK during an exciting time of growth”.
REGINOX UK ANNOUNCES NEW AREA SALES MANAGER

Sinks, taps and accessories manufacturer, Reginox UK, is celebrating a recent promotion of one of its longest serving members of staff –Vicky Allman.

Vicky, from Sandbach, has been promoted from Purchasing and Stock Control Manager to Area Sales Manager across the Midlands region.
The new role will see Vicky grow and develop Reginox UK’s client base across the region both through existing and new customers, as well as maintaining the highest level of customer service and client liaison.
Vicky Allman, Area Sales Manager, Midlands said: “I’ve worked for Reginox UK for eight years now – starting as sales administrator - and during that time have built a really strong knowledge base of the business. I’m really excited to use the skills and expertise that I have gained over the years to benefit the business in my new sales role.”
Vicky is taking over the role from Rebekah Tomkinson who is returning to the business following her maternity leave, becoming Purchasing and Stock Control Manager.
Dave Mayer, Commercial Director of Reginox UK, added, “Vicky is a fantastic, well-respected member of the Reginox team and I’m immensely proud to have Vicky as the Area Sales Manager for the Midlands region.
“Her commitment over the last eight years has been brilliant. Her passion for her job shines through in the work she does and I’m excited to see her put all her years of knowledge into her new sales role. We’re delighted to also be welcoming Rebekah back and are excited for her to take on the new role of Purchasing and Stock Control Manager.”
AT THAMES VALLEY PLANNING CONSULTANCY LICHFIELDS SUPPORT GROWING CLIENT BASE AND EXPANSION
06 PEOPLE ON THE MOVE Architect Projects
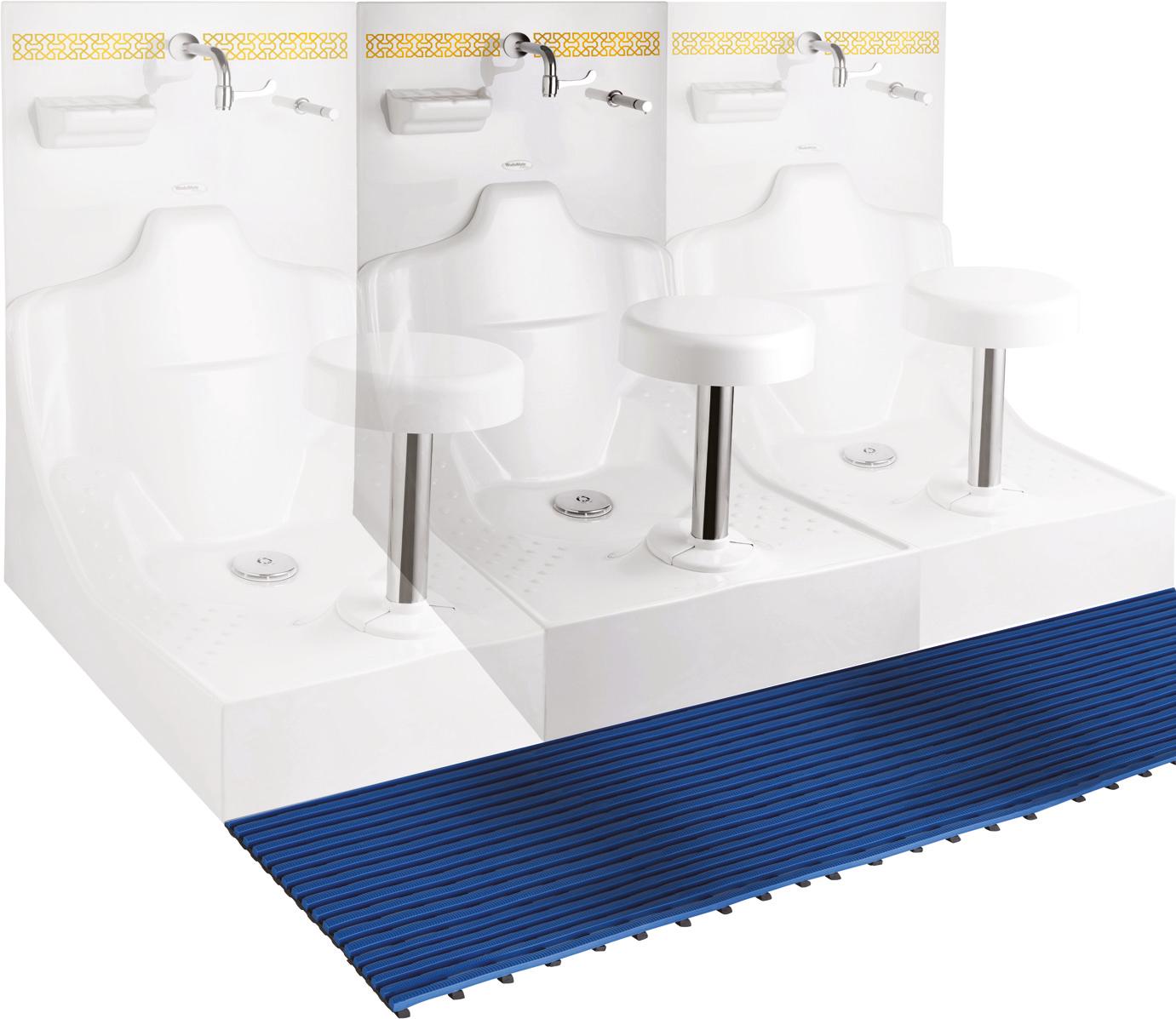

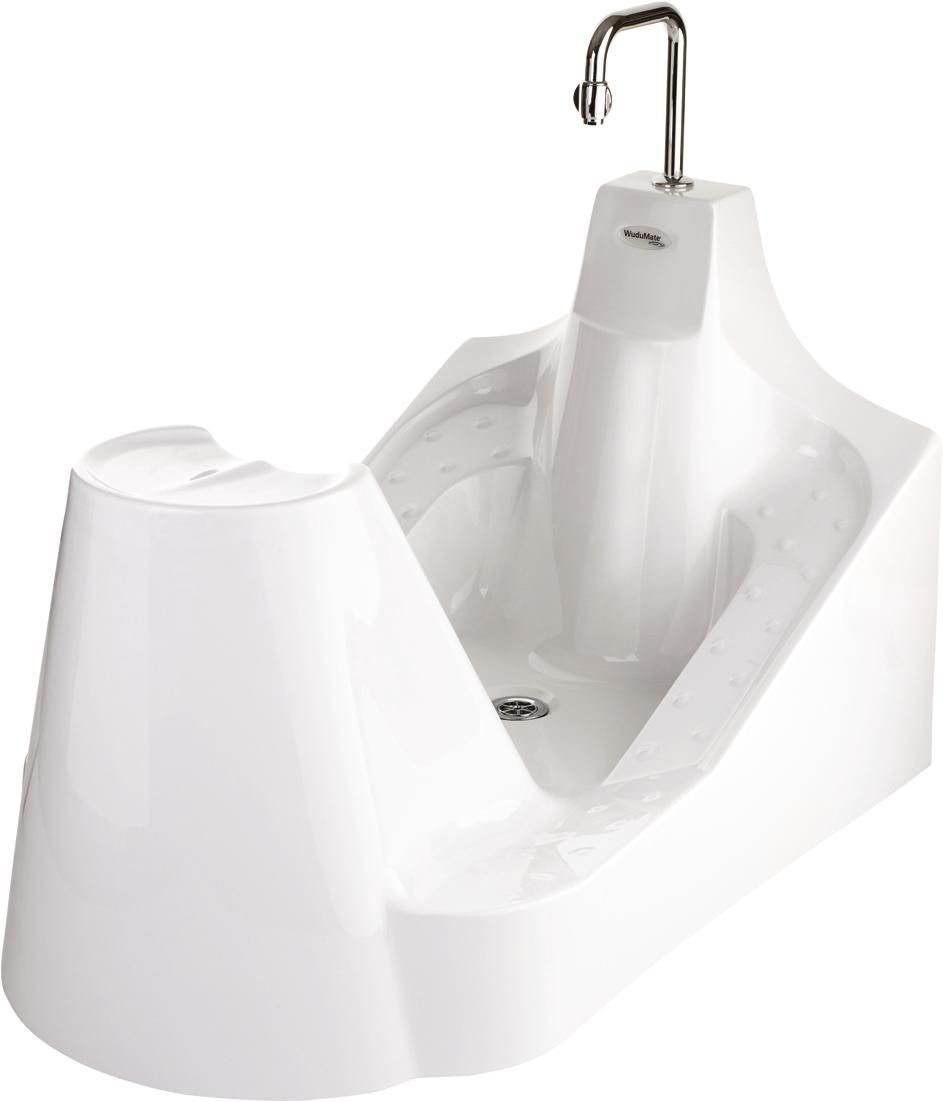






MODULAR MOBILE WuduMate 3 Market Leader 3 Trusted Brand 3 Proven Quality 3 CSA Certied 3 Available Worldwide 3 After-Sales Support ® +44 1784 748080 GMT +1 513 815 3070 PACIFIC TIME ZONE www.wudumate.com info@wudumate.com WuduMateUK INNOVATIVE APPLIANCES FOR WUDU IN MOSQUES, MULTI FAITH ROOMS AND WUDU KHANAS IN HOMES COMPACT Click to Download a FREE copy of Diversity Matters...
Valley: AMSTERDAM, THE NETHERLANDS
The dramatic, geology-inspired, plant-covered Valley stands out in Amsterdam’s Zuidas neighbourhood with its three towers of 67, 81, and 100 metres and its spectacular cantilevered apartments. Named the best new skyscraper in the world in the 2021 Emporis Skyscraper Awards, the building distinguishes itself in several ways: firstly, it combines offices, shops, catering, cultural facilities, and apartments in one building; secondly, unlike the closed-off buildings elsewhere in the Zuidas, the green valley that winds between the towers on the fourth and fifth floors is accessible to everyone via two external stone staircases.
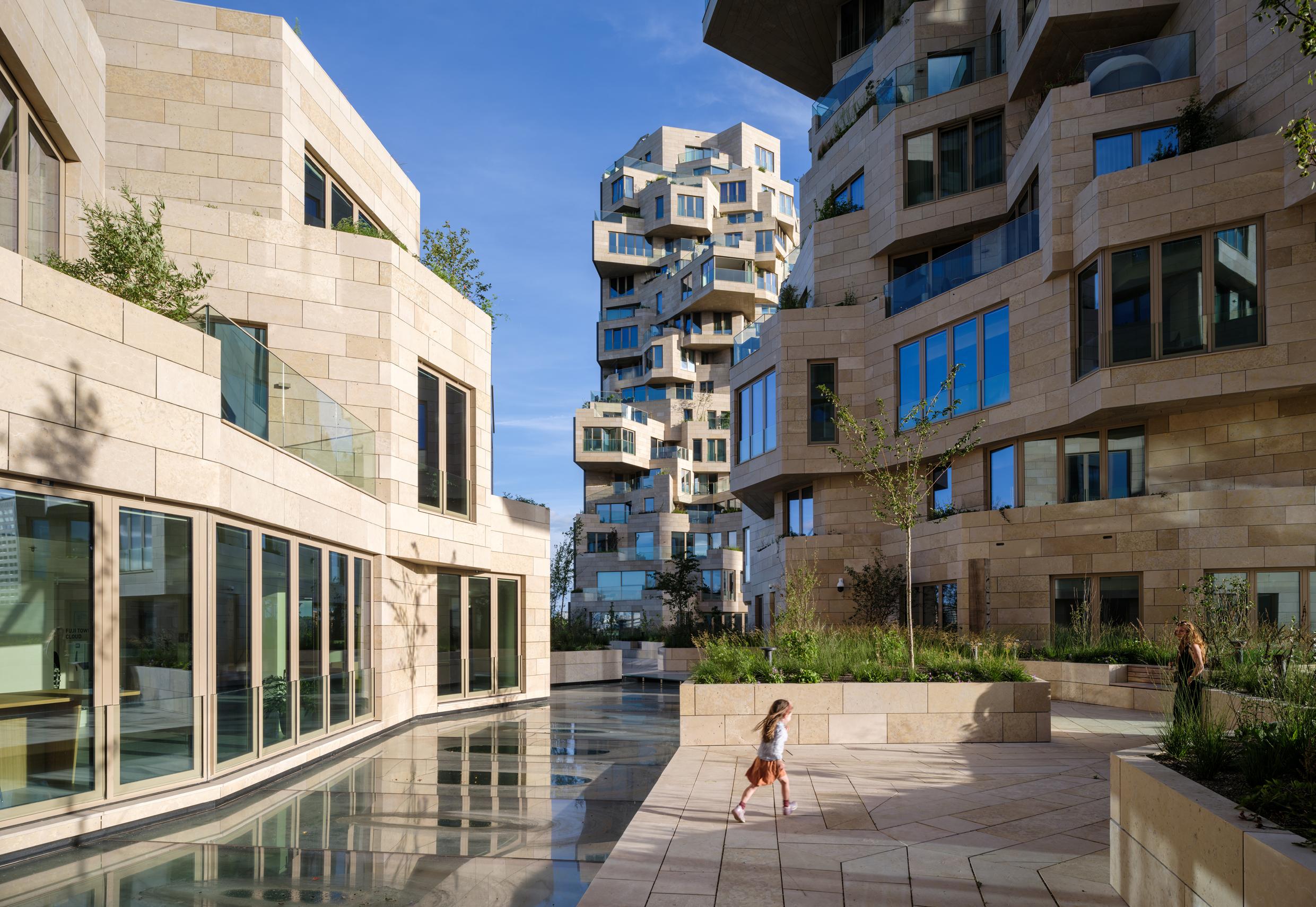
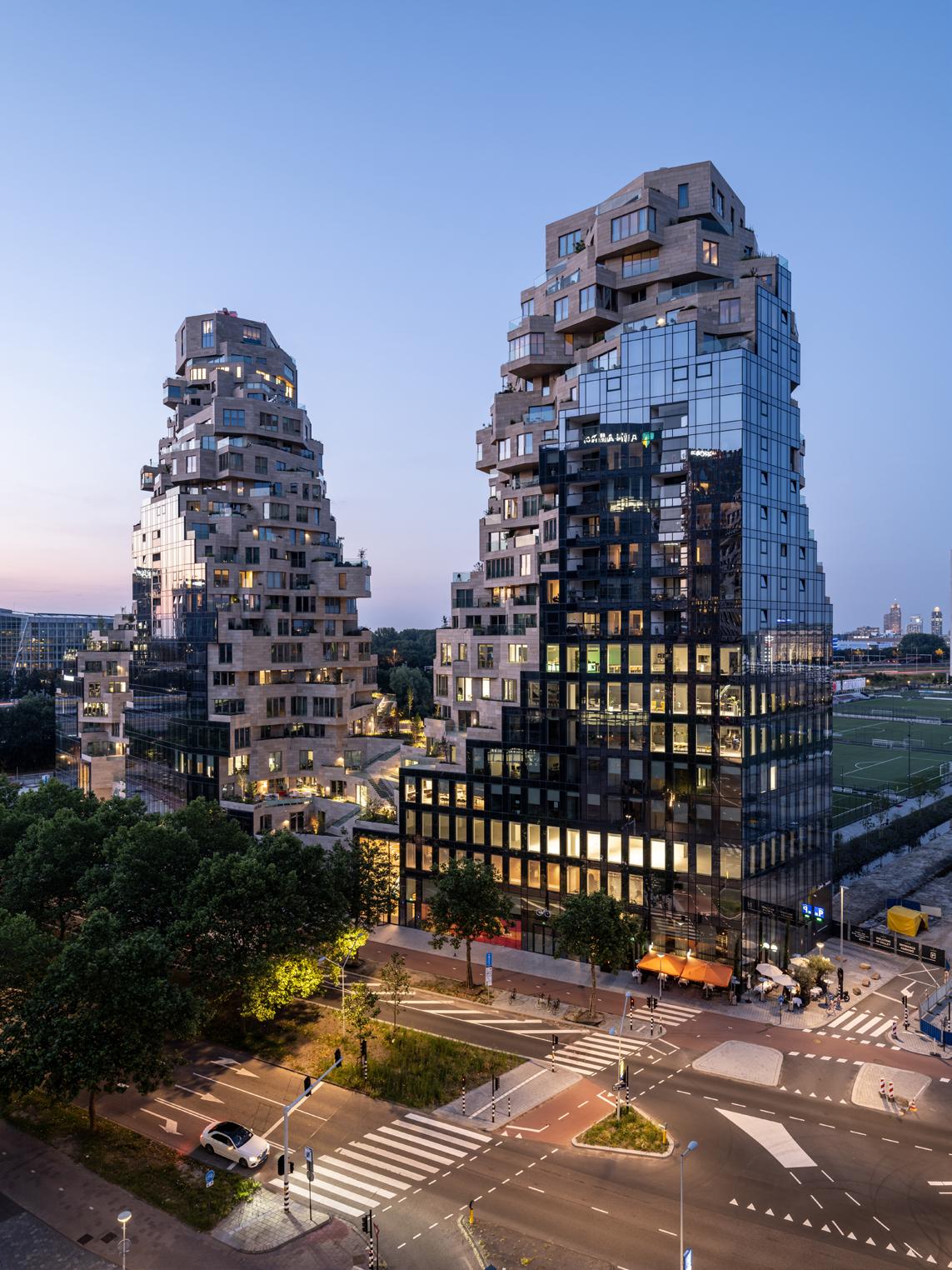
Designed for developer Edge, Valley is an attempt to bring a green and human dimension back to the inhospitable office environment of Amsterdam Zuidas. It is a building with multiple faces; on the outer edges of the building is a shell of smooth mirrored glass, which fits the context of the business district. Inside this shell, the building has a completely different, more inviting natural appearance, as if the glass block has crumbled away to reveal craggy rock faces inside replete with natural stone and greenery.
Various locations throughout the three-tower complex offer breathtaking views of the city – the apartments, of course, but especially the sky bar at the top of the tallest tower, which visitors can access via the Molteni flagship store on the ground floor. The building’s layout is tailored to a mixture of residents, workers, and visitors: on top of the three-storey underground car park, offices occupy the lower seven floors,
08 Architect Projects
with apartments located on the eighth floor and up. Much of the building is open to the public: from the publicly accessible footpath that zig-zags up to the central valley from the street level, to the Grotto, an atrium that forms a covered street on the first floor where the Sapiens Lab – a breeding ground for young scientists – will soon open. The grotto is connected to the outside by two large skylights that double as shallow water pools in the valley level above, and its natural stone flooring, walls, and ceilings – the same stone used on the surfaces of the valley and towers – makes clear that all the public areas of the building are part of the same apparently geological formation.
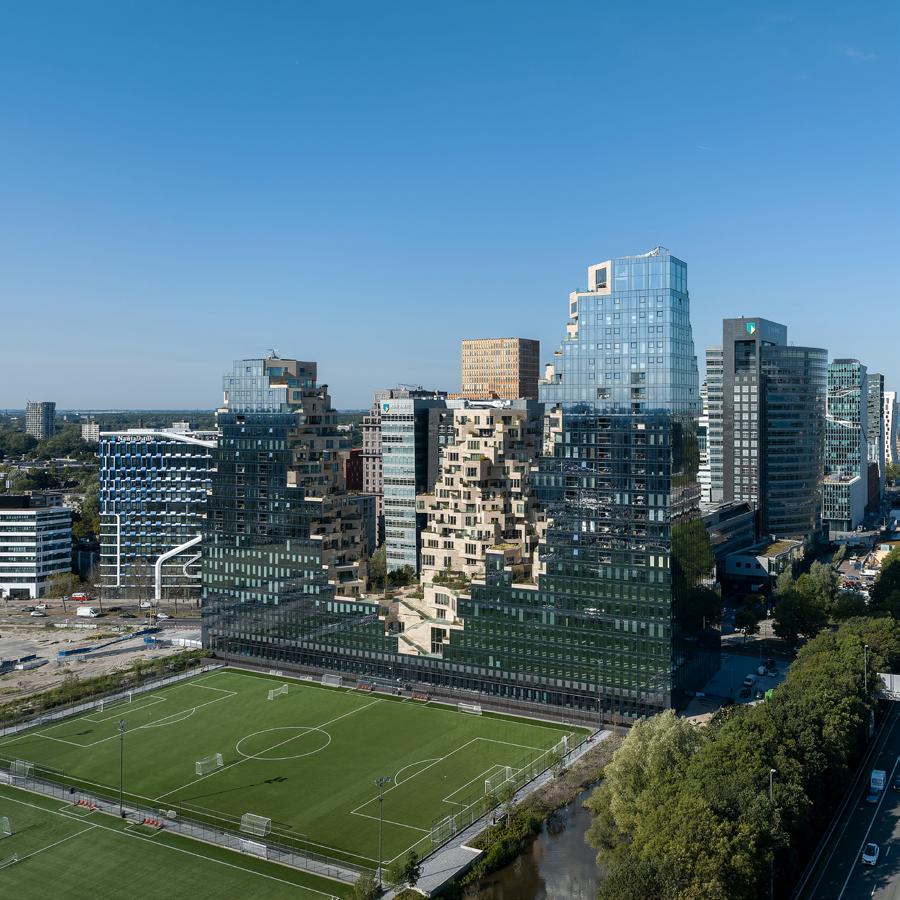

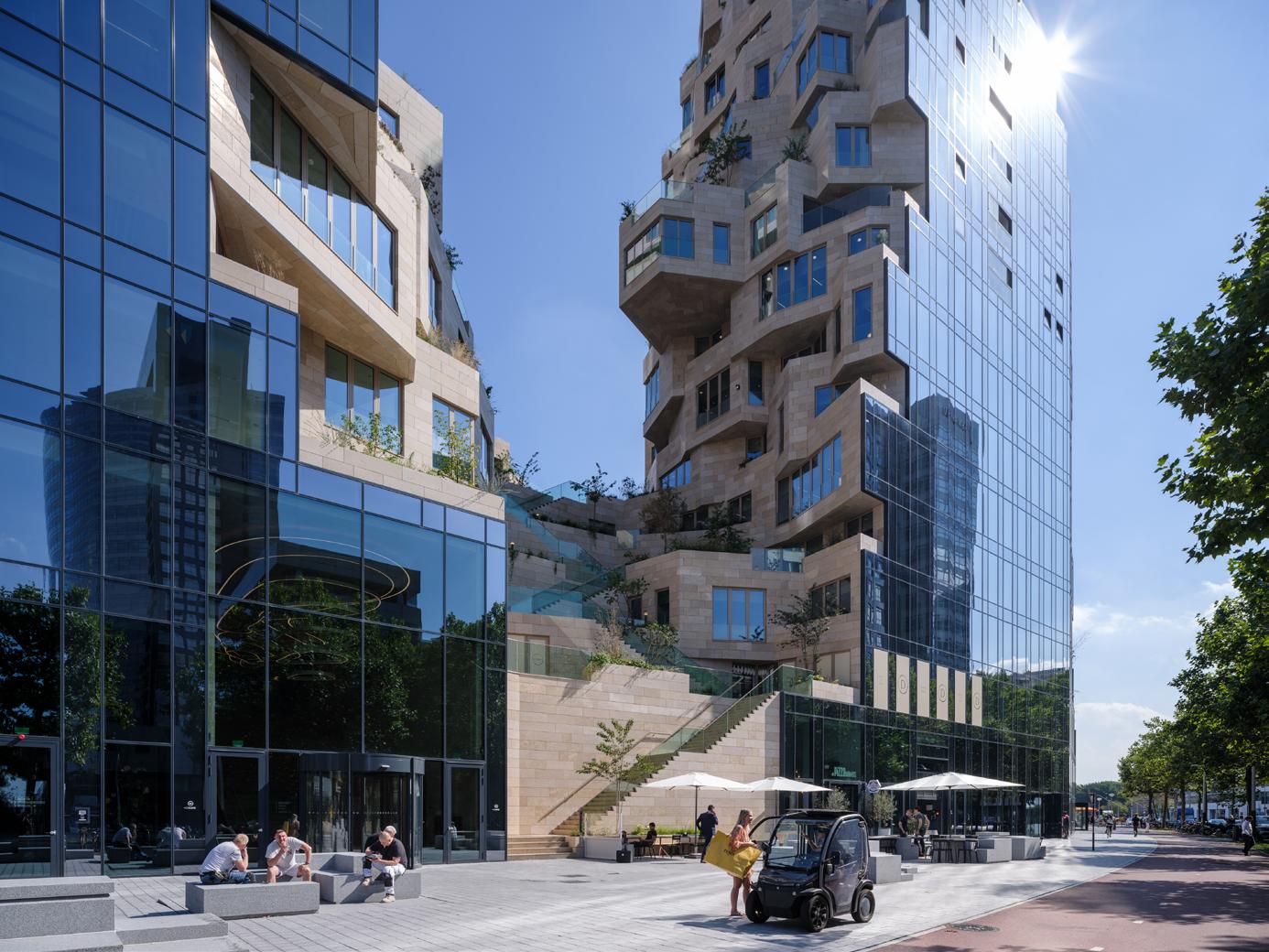
The design and construction of Valley is utterly bespoke, requiring the sustained commitment of hundreds of designers, engineers, builders, consultants, and of course the client. The enormously complex shape required a special commitment to fine detailing that further enhances the design concept. MVRDV’s technology experts created a series of custom digital
tools to perfect the building, from a tool that ensured every apartment had adequate light and views, to a programme that made possible the apparently random pattern of over 40,000 stone tiles of varying sizes that adorn the building’s façades. Each of the 198 apartments has a unique floorplan, made possible by the interior designs by Heyligers Architects. And the outlandish cantilevers of the towers are possible thanks to innovative engineering, including eleven steel “specials” bolted to the concrete building that take the overall appearance to the next level.
Landscape architect Piet Oudolf developed a matrix to select the right plants for each location in the building, taking into account factors such as wind, sunlight, temperature, and maintenance. Trees, for example, are largely found on the lower floors, while the uppermost levels mainly support small plants. In total, more than 271 young trees and shrubs and approximately 13,500 smaller plants occupy the natural stone
planters, representing 220 different plant species. In the coming years, the building will mature into the lush appearance of the design team’s vision as the greenery continues to grow. The biodiversity of this landscape is further supported by bird- and bat boxes as well as various bee and insect hotels. Maintained using an automatic irrigation system and by “façade gardeners”, the trees and plants on the terraces will positively affect the well-being of people living and working in Valley.
Valley combines insights in the field of sustainability, technology, and health. The building’s energy performance is 30% better than local regulations require, it has received BREEAM-NL Excellent certification for the commercial spaces, and the residential area scored an 8 out of 10 on the GPR Building Scale, a Dutch measurement tool that scores buildings across five themes of energy, environment, health, quality of use, and future value.
Architect Projects 09
Continued >>> Project Name: Valley Location: Amsterdam, The Netherlands Year: 2015-2022 Client: EDGE Size & Programme: 75,000m² mixeduse (residential, offices, cultural, retail, and parking) Sustainability certification: BREEAMNL Excellent (commercial spaces)
PROJECT
Photography: Ossip van Duivenbode
Once again, MVRDV shows that dream images can be made buildable. Using 3D software, in which the architects entered requirements with regard to daylight, view, cooling load and noise exposure, they ‘rationalised’ the design.
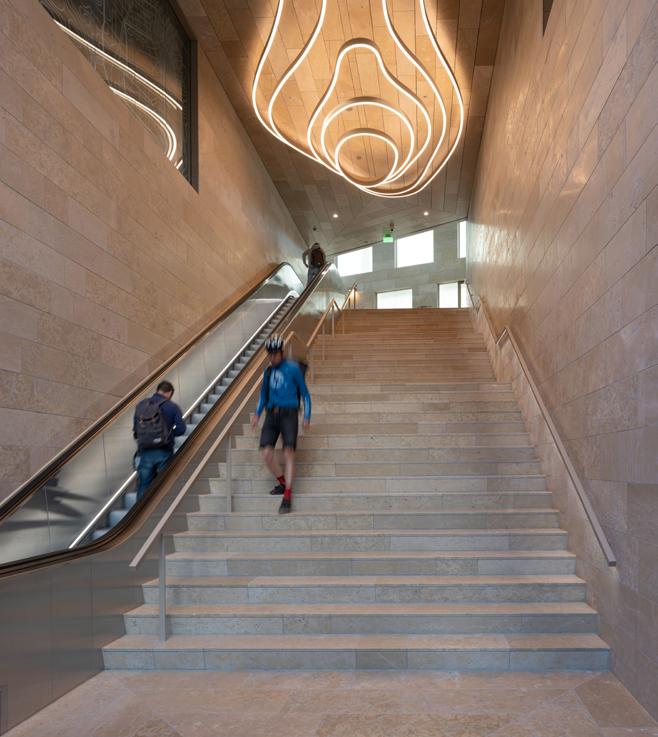
The latest smart technologies are integrated in the office spaces, including IP-based Building Automation Systems and various sensors linked to monitoring actual usage.
The construction of Valley took four years, with the first residents and entrepreneurs moving into the building at the end of 2021, opening fully in September 2022. In this time, the building’s striking design attracted media attention and debate in the Dutch press. “Once again, MVRDV
shows that dream images can be made buildable,” explains Kirsten Hannema for de Volkskrant. “Using 3D software, in which the architects entered requirements with regard to daylight, view, cooling load and noise exposure, they ‘rationalised’ the design. The irregularly shaped facades eventually have about ten different angles, with the natural stone cladding fitted together like a puzzle.”
“An oasis in the stone desert on the Zuidas,” writes Bernard Hulsman in the NRC Handelsblad. “It is not only because

of the vertical forest and the cantilevered building parts, eleven of which are so large that they seem to float away, that Valley differs from all the towers that have been built over the past quarter of a century between the Amsterdam ring road A10 and the Buitenveldert district. With catering establishments and shops on the ground floor, offices on the bottom seven floors and, above that, 198 expensive rental homes in many shapes and sizes, Valley is the first building in the Zuidas where working, living, and entertainment are mixed.”

“
10 PROJECT Architect Projects
“
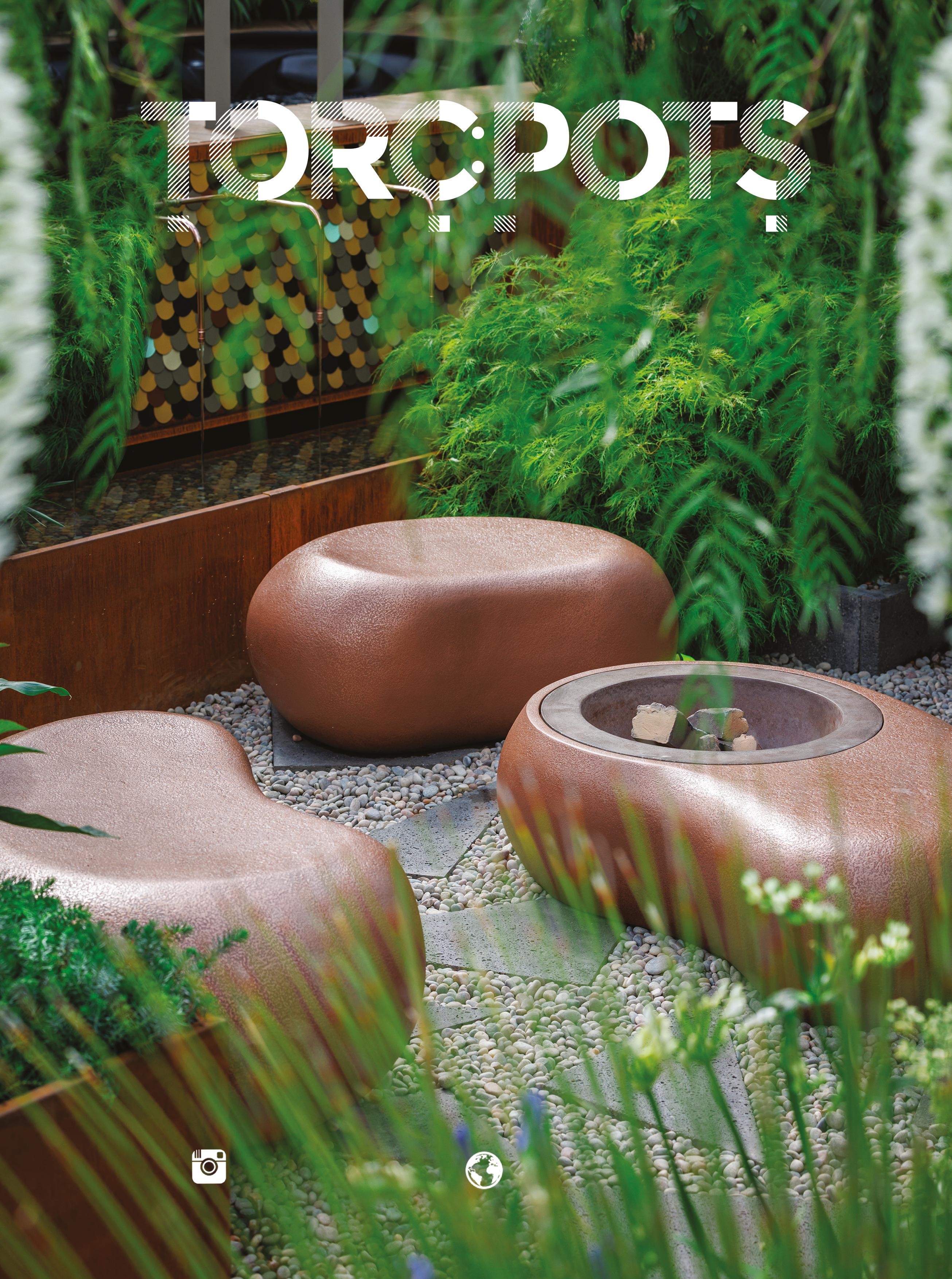

www.torcpots.com
LIME-BASED MORTARS, RENDERS AND PLASTERS – PRESERVING THE PAST
Lime has a long history of being used in the construction and repair of historic buildings. 6000 years to be precise when in 4000BC, the Egyptians used lime to plaster the Pyramids. Fast forward to 126 when the Romans used lime to build highly complicated structures such as The Pantheon. Not to be outdone, various ancient Chinese Dynasties built, re-built and extended the Great Wall of China over a period of 2000 years. And, in 1078 lime mortar was used to build The White Tower (of London); one of many English castles to be built using this versatile material.
So, it’s safe to say that lime is one of the great survivors, weathering the effects of corrosion and natural disasters for thousands of years.
Why lime? Why not?
The architects and builders of yesteryear understood the many unique benefits that lime offers, although then they perhaps didn’t appreciate the importance that many of these properties would have in today’s built environment, where sustainability and environmental issues are key agenda.
1500 million tonnes of Portland cement is manufactured worldwide each year which releases an equivalent amount of carbon dioxide into the atmosphere. It is widely reported that cement production contributes up to 10% of global CO2 emissions. Lime produces around 19kg of CO2 per tonne, compared with 175kg per tonne for cement-based mortar. So, with up to 50% less embodied energy, the use of lime mortars would make a significant reduction in greenhouse gas emissions. During the carbonisation process, lime mortar will re-absorb 13kg of CO2 per tonne, compared to cement which only manages 50% of this at 6.5kg per tonne. NB. If a traditional air lime mortar is used, in its manufacture, 100% of CO2 is absorbed.
Lime is highly versatile and can be used in buildings in many different ways. Mix lime putty with sand to form a lime mortar which can be used for bedding masonry, pointing, rendering and plastering.
From initial production to completed project, lime-based mortar will produce 5.5kg of CO2 per tonne, compared to cement producing a huge 165kg per tonne.
Lime is highly versatile and can be used in buildings in many different ways. Mix lime putty with sand to form a lime mortar which can be used for bedding masonry, pointing, rendering and plastering. Where fine joints are present – in ashlar masonry for example – or in gauged brickwork, pure lime putty can be used. Dilute with water and you have a lime wash for both internal and external walls; and if a coloured wash is required, pigment can be added. To make mortar repairs in damaged stonework, lime putty can be mixed with certain aggregates. Lime is also valuable in specialist stone cleaning and conservation techniques.
Lime – protecting the future – the preferred choice for eco-builders
Lime offers huge environmental benefits:
• It is a natural material
• It has low embodied energy
• It re-absorbs CO2 during carbonation
• There is no efflorescence due to high presence of sulphate-resistant binders
• Is 100% recyclable after use
• Lime is the perfect partner for lowenergy, sustainable materials such as water reeds, straw, coppiced timber, earth and clay.
And breathe…………..
Buildings need to breath, and one of the key attributes of lime is that it allows a building to breathe and move. Lime allows good vapour permeability by facilitating moisture movement through the building and assisting in the drying out process.
The open pore structure of lime promotes the free flow of moisture in and out of a building, thereby preventing damp, green mould and moisture build up in the cavities.
It also allows for movement within a building – again a completely natural requirement – without the need to use expansion joints. This natural movement prevents cracking, corrosion and ultimate breakdown that would occur with manufactured materials such as cement and concrete.
When appearance matters.
The use of lime mortar in both historic and contemporary buildings adds significantly to the aesthetic; it has a highly natural, organic appearance and these aesthetic qualities are hard to equal with manufactured building materials.
In historic building and conservation projects, a time-weathered appearance is key to preserving the look and feel of the period and lime is probably unrivalled in this respect. Today in contemporary building design unusual brick colours are increasingly specified; sometimes with architectural detail requiring a matching or complementary mortar. By using modern technology, it is now possible to provide precisely colour-matched mortars, which adds an extra aesthetic dimension.
EcoRight – a leading manufacturer of lime mortar, render and plasters.
EcoRight is one of the leading experts in the use of lime and lime-based products and manufacturers a wide range of lime building materials which can be supplied direct to site in silo, bags or pallets.
RIBA-approved CPD sessions are available to Architects on request, including Lime in Construction Today, Lime Renders and Lime in Building Conservation.
Contractor ToolBox Talks can be booked to help tradespeople get the best out of lime.
Author: Roger Shroff, Managing Director of EcoRight is a well-known figure in the world of lime and delivers CPD sessions and ToolBox Talks throughout the UK.
W: www.ecoright.co.uk
E: info@ecoright.co.uk
T: 0845 873 3888
“ “
The use of lime mortar in both historic and contemporary buildings adds significantly to the aesthetic; it has a highly natural, organic appearance and these aesthetic qualities are hard to equal with manufactured building materials. 12 Architect Projects
“ “
Lime. Yesterday. Today. Tomorrow
PROTECTING HERITAGE, BUILDINGS, AND ENVIRONMENT
Ryder Architects chose EcoRight Coal Black hydraulic lime mortar to complement the Petersen bricks used for its £7m new build headquarters and campus for on-line gaming company Tombola. Built on the banks of the River Wear, within the Old Sunderland Riverside Conservation Area, Tombola House plays a major role in reinvigorating a historically significant part of the city.

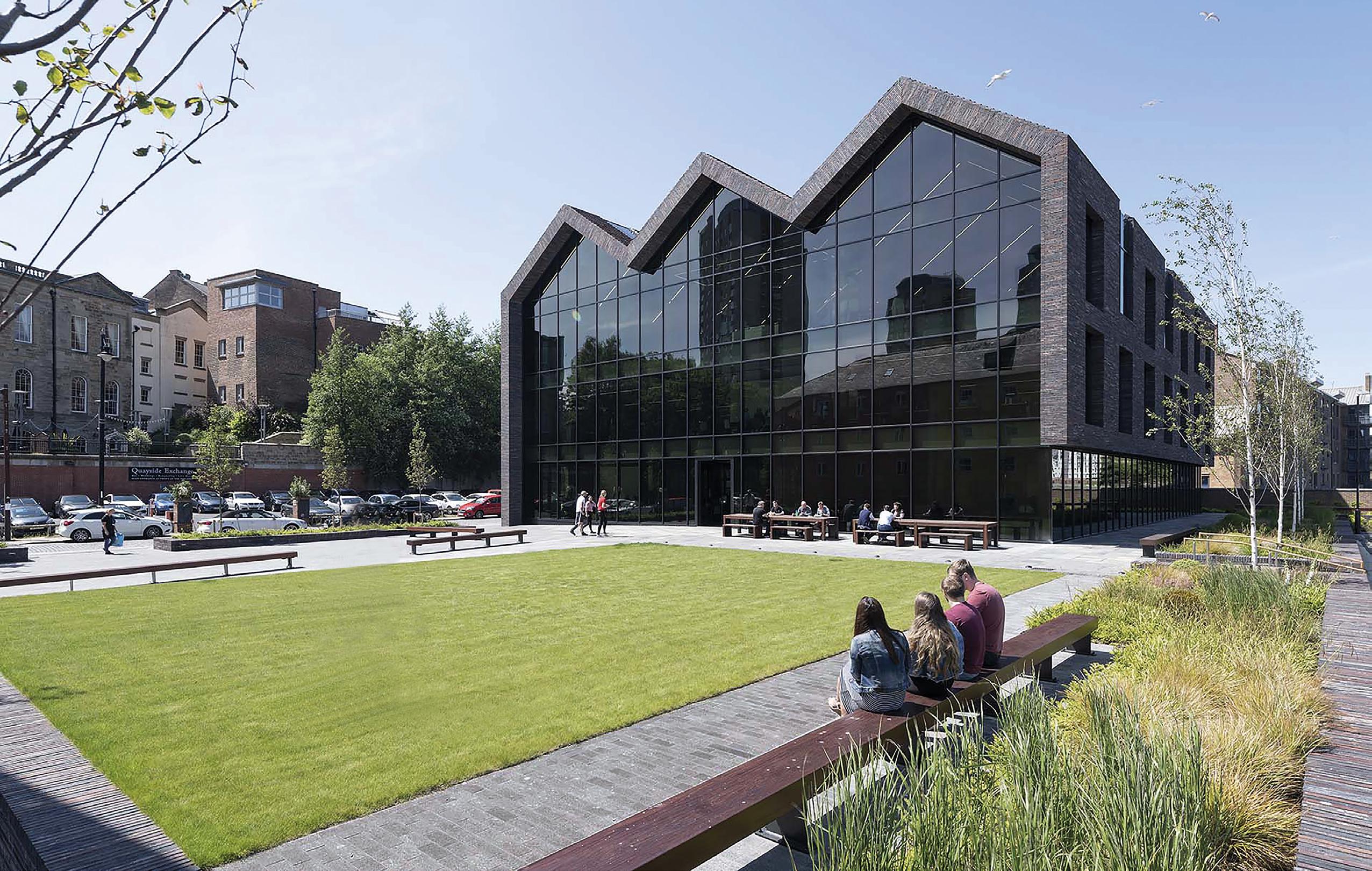
This award-winning architectural design was developed by Brim Construction using multiple pitch roof and brick construction which reflected
EcoRight is part of:
the warehouses that characterise the surrounding riverside area.
EcoRight colour matched its hydraulic lime mortar to the Petersen bricks to give a stylish and contemporary aesthetic to this landmark building.
EcoRight manufactures a comprehensive range of ecologically sound lime-based renders, mortars and plasters, working with architects, developers and specialist heritage contractors throughout the UK. Delivery nationwide in dry silo, bag or IBC. For more information about using lime, ask us for RIBA CPD or on-site Toolbox Talks.
EcoRight Ltd. Unit 2, Paddock Road Industrial Estate Caversham, Reading, Berkshire RG4 5BY Email: info@ecoright.co.uk | www.ecoright.co.uk
SEBASTIEN RICARD
ARCHITECT PROJECTS SPEAKS WITH PROJECT DIRECTOR AT WILKINSONEYRE

RICARD ABOUT THE RECENTLY COMPLETED PROJECT: BATTERSEA POWER STATION

How does it feel to see Battersea Power Station recently reopening its doors?

It is technically a reopening but in fact the Power Station has never been publicly accessible until now. It hasn’t been a working environment for forty years. It was such an incredible moment to see the Power Station open and witness visitors flooding the Turbine Halls and surrounding public realm. It is particularly satisfying that the areas open to the public are the most spectacular and most historic elements in the whole building. We’re so pleased that we’ve been part of that journey and able to
preserve this piece of London’s historic past for years to come.
How important was it to ensure Sir Giles Gilbert Scott’s exquisite original design was kept within the buildings redesign?
Scott elevated a humdrum piece of industrial infrastructure to a fine landmark, a conspicuous “Temple to Power”. It was very important to everyone involved –from the investors, to architects, heritage consultants and local authority – that the famous silhouette was preserved and the imposing mass of the building still
“read” as a bold statement – this involved reinstatement of a number of external walls and roofs that had been lost in the years since closure.
Taking on the role of custodian for one of the UK’s most loved landmarks is not to be undertaken lightly! We were responsible for restoring the Grade II* listed building, ensuring consistently high standards in restoration and the design of new elements throughout while maintaining as much of the original fabric as possible. Working closely with Wandsworth Council and Historic England, and through our knowledge and expertise of Gilbert Scott’s buildings – having worked on the New Bodleian Library in Oxford – we were able to successfully achieve this and bring the building back to its former glory.
As a practice we developed an appreciation of the way Gilbert Scott organised the various components of mass for effect; particularly the geometric arrangements and ordering of fenestration, and his quite sparing use of ornamental elements. His treatment, particularly the soaring verticals, the muscular Wash Towers holding up the chimneys, and the subtly and proportions of the brick massing, makes Battersea Power Station monumental and heroic. Everything we did externally defers to these elements, particularly the reinstatement of the brick mass of the Boiler House, which had been compromised, and our treatment of the windows, where original glazing patterns were respected and new window insertions deliberately read as contemporary
© John Sturrock
© Peter Landers
SEBASTIEN
14 INTERVIEW Architect Projects
The main aim of the project was to restore the derelict power station to its former glory and to create a new destination for Londoners and visitors to enjoy, respecting its industrial heritage, and underwritten by the principle of sustainable development.


interventions, while harmonious in style. The fully glazed rooftop villas are a subtle addition which do not compromise the overall profile.
The best of the preserved features internally are the turbine halls and control rooms, the decoration of these was the work of J Theo Halliday, who was given credit by Gilbert Scott at the time of completion. I am pleased we were able to give these areas the painstaking historical repairs that were merited, and these are the areas that the public will be able to enjoy for generations to come.
Talk us through the main inspiration behind the redesign of this iconic building.
The focus of the brief was for us to retain or restore as much of the original fabric while introducing new, viable uses. Our main architectural response was to introduce a rich mix of uses that employ the spaces appropriately and celebrated the building’s magnificent scale and history. We were keen that visitors would always be aware of the historic fabric and that they were in a unique space.
We introduced the “box in a box” – the suspended office accommodation within the Boiler House that allows the north and south elevations to be seen from inside, and preserves views up to the towering chimneys, specifically visible in the 2 dramatic atrium entrance spaces for the main north and south entrances to the building. At other key points throughout the building, the new structure is stepped back to allow the original spaces to breathe and tell their story.
This approach has allowed us to retain the sense of scale that makes Battersea such a powerful experience both inside and outside. The glimpses of historic fabric throughout remind us of where we are and of the building’s fascinating history and place in popular culture. Throughout,
we have followed a design philosophy where the extent of intervention sits on a spectrum from thoroughbred restoration of historic elements and reinstatement of fabric to sympathetic upgrading appropriate to new uses, to selective bold interventions that complement the heritage but do not attempt to replicate it.
© John Sturrock
Continued >>> “ “
15 Architect Projects
© John Sturrock
How much of the original design and structure was restored?
The existing foundation was retained, as well as the facades, except in a few areas where we opened windows and at the corners where we had to expose the existing steel structure to treat it, before refacing it in matching brick. The original steel columns and beams to Wash Towers and Switch House East were also partly retained. The roof structure of Turbine Hall A was retained and strengthened to take the weight of the gardens above. The roof of the boiler house was lost and had to be replaced, along with the upper parts of the main east and west brick walls – this was achieved through the use of prefabricated concrete panel system with embedded brick reusing in part the original bricks, a first for a listed building of that scale. The chimneys were structurally compromised through corrosion, and it was agreed they would each be replaced using the original construction technology which was a challenge but has been achieved.
In the Turbine Halls, we retained most of the fabric. Where possible, the faience tiles were restored and were only replaced where they were missing or beyond repair. Both control rooms were restored to a meticulous level of detail.
What key design elements were added that you would say have worked really well?
For such a huge and complex project, it’s difficult to identify a single element that worked really well as each intervention, no matter how big or how small, had to work in harmony to ensure it was respectful of the existing fabric. But I am pleased that the public accessible chimney lift (a 360 degree view across London over 100m above the ground), which started out as a whimsical concept, has been taken through to triumphant reality!
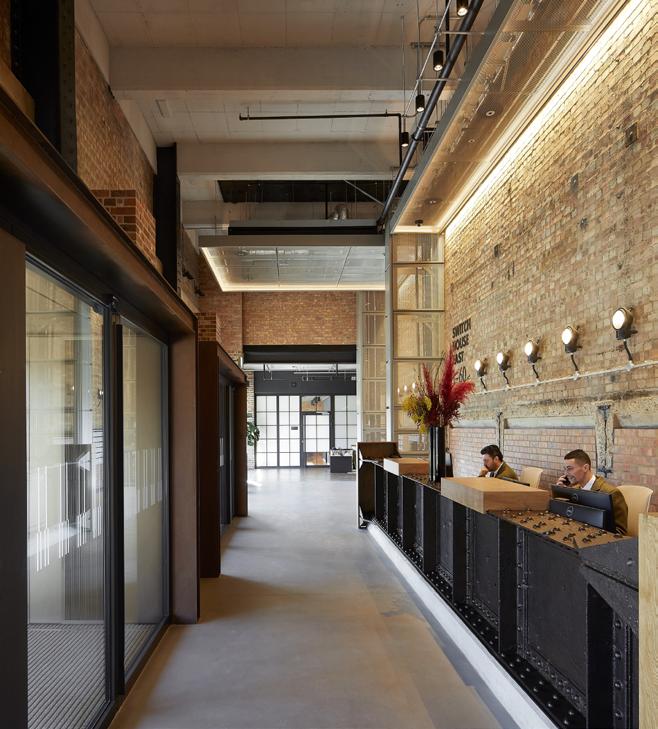
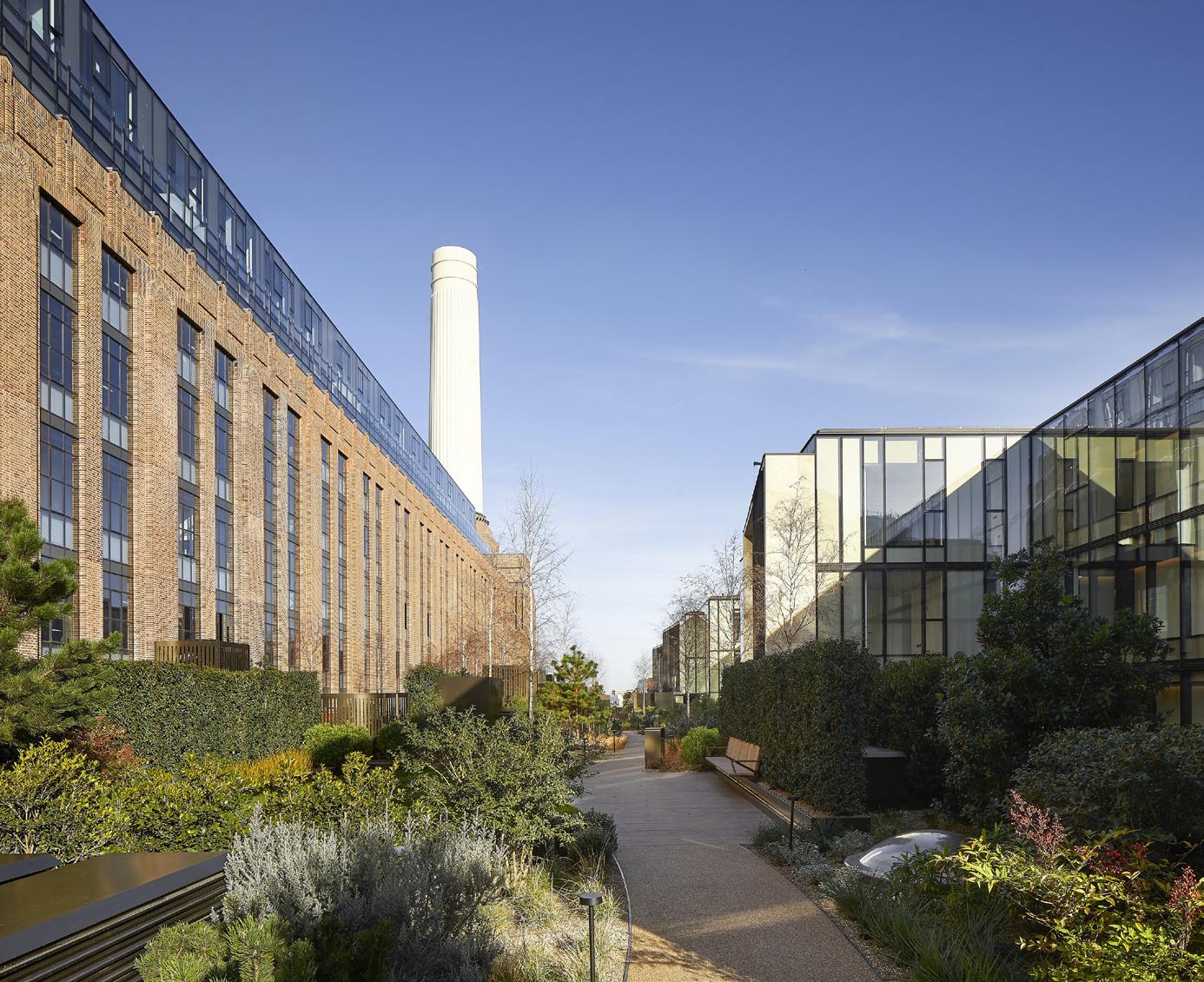

What were the main aims for the project?
The main aim of the project was to restore the derelict power station to its former glory and to create a new destination for Londoners and visitors to enjoy, respecting its industrial heritage, and underwritten by the principle of sustainable development. We are so excited by the fact that the project has become a major mixed use project with significant working, retail, residential and recreation uses, all under one roof in a form that celebrates and reuses the amazing historic architecture. Demonstrating that these major volumes could accommodate very different purposes than the building was originally designed for, establishing a dense new neighbourhood, sends out a very positive message for the sustainable regeneration of comparable sites.
The long period of dereliction had taken its toll and the cost of bringing back the building into use could only be met through
wider site-wide development. The trick has been to tune the scale and impact of new enabling development to the heritage asset and its context – this is a controversial area but we feel the right balance has been struck. The result is a viable new neighbourhood centre for this part of London.
Were there any design challenges for this project?
The sheer scale of the restoration was by far the biggest challenge. There was an item list detailing over 60,000 repairs that needed to be carried out - all of which had to be thoroughly thought out due to the scale of the building. Within that list, the individual tasks that were the most challenging were repairing the faience tiles of Turbine Hall A, as they need to be mechanically secured for safety, and strengthening the roof trusses in the same space to ensure it could take the extra weight of the roof garden and the new double glazed roof light.
There were also enormous challenges dealing with restoration at high level, one example being the Boiler House East and West upper walls which both had to be reconstructed in precast concrete with retained and replacement brick embedded to avoid full scaffolding at height. Similarly, the chimneys were replaced using the original construction methods.

What was your favourite part of the project and why?
It is difficult to point out one specific element, there are so many exciting components: maybe one key part of the project is the depth of detailing, the fact that every time you turn a corner, walk through a new space, there are new components/ elements that you might not expect: the drama of the main north and south entrances, entering the turbine halls, the buzz of activity in the public areas contrasting with the calm of the private gardens on the roofs.
How do you approach such larger scale projects, talk us through the process from visualisation to starting the design, do you use drawings/mock ups?
The main challenge was to bring human scale and natural light into a building designed for machines.
© John Sturrock
“
“
© Hufton and Crow
16 INTERVIEW Architect Projects
© Hufton and Crow
When we embarked upon the project, we organised our thoughts around a series of themes:
• What we thought made the building special: its scale/ industrial heritage/ the quality of the Giles Gilbert Scott architecture and its place in popular culture and London life. Our approach had to respect and enhance all these attributes.
• How were we to integrate all the elements of the brief into the building volume, i.e: how can you put offices/ retail/ residential components into this vast building? How do you select the best spaces/ volumes for each function. The main challenge was to bring human scale and natural light into a building designed for machines.
• Once the main uses had found their appropriate home, the next step was to establish a hierarchy of spaces that would allow uses to make sense of the building; what are the grand entrances, where do you locate them, how do you create a sense of drama, how do you ensure that each use has an appropriate moment of arrival while contributing to the overall narrative?
This journey was taken through a variety of sketches, sketch models and CAD work, as well as through dialogue with the client.
Do you feel that architecture is changing, and how do you think architecture will be different in years to come?
The fact that the power station has finally been repurposed as a place for people to live in, work and spend their leisure time, all on a massive scale, demonstrate that retrofit’s time has come and retaining existing urban fabric is mainstream.




The architecture landscape in years to come is likely to place more emphasis and recognition on subtle interventions and new built insertions within the existing building fabric rather than assuming the demolition of ordinary buildings is acceptable, even when they are unfashionable or outmoded.
There will always be space for major new buildings but I hope more attention and skill will be taken over the repair and retention of – at least – the frame of the building where much of the embodied carbon is to be found. This can be just as exciting for architects as very often the reuse of existing buildings can result in some very unusual and creative spaces!
Ricard, Project Director, WilkinsonEyre
© John Sturrock
© James Parsons
© Ian Lidell
Sebastien
INTERVIEW
© Peter Landers
KEYSTONE
the 300,000 new homes the government has pledged to build each year to address the current housing shortage.
CKH AGREES CONTRACT WITH WILLMOTT DIXON TO BUILD NORTHMINSTER DEVELOPMENT
Cross Keys Homes (CKH) has signed contracts with Willmott Dixon to build their flagship Northminster development.
Willmott Dixon was invited on to the development team by Peterborough Investment Partnership (PIP) earlier this year before the site was sold on to CKH, and since then have led on the demolition of the existing buildings and groundworks on the site.
Now it has signed a main works development contract which will see Willmott Dixon leading on all aspects of the build of this exciting £70 million development project.
Keystone Group brands Keystone Lintels and Keyfix are leading an innovative sponsorship programme to support the training and development of apprentice bricklayers.
The Mentor Me initiative is an addition to a successful skills-enhancing scheme run by specialist masonry contractor Lyons & Annoot. Mentor Me offers a host of theoretical and practical learning opportunities in specialisms related to the high-performance masonry solutions offered by Keyfix and Keystone Lintels.
By supporting the Mentor Me apprentice programme, Keyfix and Keystone Lintels are offering a proactive response for the urgent requirement to recruit a new generation of bricklayers to help fulfil the UK’s future construction needs, particularly

The training programme covers a range of modules in modern masonry techniques, as well as products used by Lyons & Annoot on site. For example, apprentices can gain hands-on experience in brickwork systems supplied by Keyfix and Keystone Lintels such as non-combustible cavity trays, Hi-Therm + lintels, windposts and noncombustible retaining discs, all of which are designed to enhanced a building’s safety without compromise to its appearance.
As well as enjoying a demonstration on the use and benefits of each masonry-based product at Keystone’s Regional Centre of Excellence in Swadlincote, Derbyshire, and the Building Crafts College in Stratford, East London, Mentor Me apprentices can access a range of webinars tailored to their learning requirements. These include a CPD on ‘Solving the non-combustible challenge’ with Keyfix Cavity Trays, and a Keystone Lintels-inspired course entitled, ‘Lintel Innovations and Thermal Bridging’.
The companies will provide free products for each training module including samples of Keystone’s high-performance Hi-Therm+ Lintel range, as well as Keyslip brick features, Non-combustible trays and Stainless-steel weeps.
CKH’s Chief Executive, Claire Higgins, said: “We are delighted to have signed contracts with Willmott Dixon to deliver this flagship scheme for the city, which will provide 315 new affordable homes.
“Willmott Dixon’s purpose is to deliver brilliant buildings, transform lives, strengthen communities and enhance the environment, which goes hand-in-hand with our core objectives and makes them the ideal partner for this exciting development.”

David McCallion, director at Willmott Dixon, said: “We’re pleased to have now signed contracts with Cross Keys Homes for this fantastic ten-storey flagship development.
“This is a hugely significant regeneration project, and we will be using innovative construction methods to build better, greener and smarter. Offsite elements will include a lightgauge steel frame, brick slips and the use of bathroom pods, which will help to ensure quality, programme certainty and come with environmental benefits.”
Due to be finished in October 2024, the Northminster development, which is in part, being funded by a £12.5 million grant from Cambridgeshire and Peterborough Combined Authority, will provide much needed highquality affordable housing in the city centre.
CKH are being advised on this project by construction consultants AA Projects, and working alongside Willmott Dixon are a project team which consists of architects Corstorphine & Wright, planning consultants ELG, structural engineers SBK, and mechanical and electrical engineers Briggs & Forrester.
Willmott Dixon will be prioritising locally sourced labour, providing training opportunities and investing in local businesses throughout the build period, which is anticipated to take around two years with the first completed homes expected by summer 2024. The bespoke social value commitment planned will generate a social return on investment in the region of £3.2 million.
GROUP BRANDS FUND ‘MENTOR ME’ APPRENTICE PROGRAMME TO ADVANCE SKILLS OF YOUNG BRICKLAYERS
18 COMPANY NEWS Architect Projects
VICAIMA IDS CHANGING TRENDS AND POSSIBILITIES
As the construction industry gets ready to welcome a new year with a fresh set of challenges and opportunities, 2023 heralds the dawn of changing trends and possibilities in the world of interior timber doors and door sets. Ever one to embrace innovation and seen as a true manufacturing trailblazer, Vicaima bring design, performance and quality solutions to the interiors arena. With this in mind, the launch their latest incarnation of the perennially popular Interior Door Selector (IDS) has been much anticipated.
In recognition of changing specifier preferences, Vicaima is largely moving away from conventional paper-based brochures, towards digital catalogues. This is not only environmentally friendly, but also enables a more dynamic user experience. New products and useful information can be updated instantly and at the same time enabling links to other resources such as technical data, so that specifiers can be fully equipped to make an informed decision about their next project.
Bigger than ever! This latest brochure contains over 150 pages to inspire professionals who are looking to transform modern living space. From economy options which are ideal for affordable homes in the current cost of living crises, to groundbraking quality designs that create an instant wow factor and set the standard for twenty twenties living!
Although best known for fresh ideas in veneer, foil, laminates and paint lacquered finishes, Vicaima are also opening a window to the future with their new Infinity Range, where digital and precision imagery can re-imagine stone, metal and other surface features, in a way that hitherto was the stuff of dreams!
Of course, innovative doors from Vicaima are not confined to aesthetics alone. With fire safety, security, acoustics, and thermal
efficiency very much in the minds of specifiers and regulators. Vicaima Door kit and set solutions build on a framework of rigorous testing and superior constructional cores. Among recent additions to what is already a comprehensive performance range, comes VCP 60 from Vicaima. This in-house developed core, which is third-party accredited under the BM TRADA Q-Mark scheme; provides a one-hour FD60S rated door, but with a considerable cost saving over conventional products, thereby improving safety while keeping budgets on track.
What to look out for in the latest Vicaima IDS
There are a great many new products to be found in this latest issue, among which look out for:
• Naturdor Vision – A new range where real wood veneers are taken to new heights, with tones such as Rich Mocha and Fresh Bamboo
• New Economy Veneer Range – Cost effective options such as Red Oak and Walnut Crown EV give that luxury look for less
• Dekordor 3D - Two new colour tones are added to this highly tactile and durable finish range, with Cloud White and Pale Oak
• Visual Sensations - A touch of Scotland comes to this popular foil collection, with the introduction of Highland.

• Vicaima Wardrobes – Flexible configurations to match Vicaima’ s many door finish options.
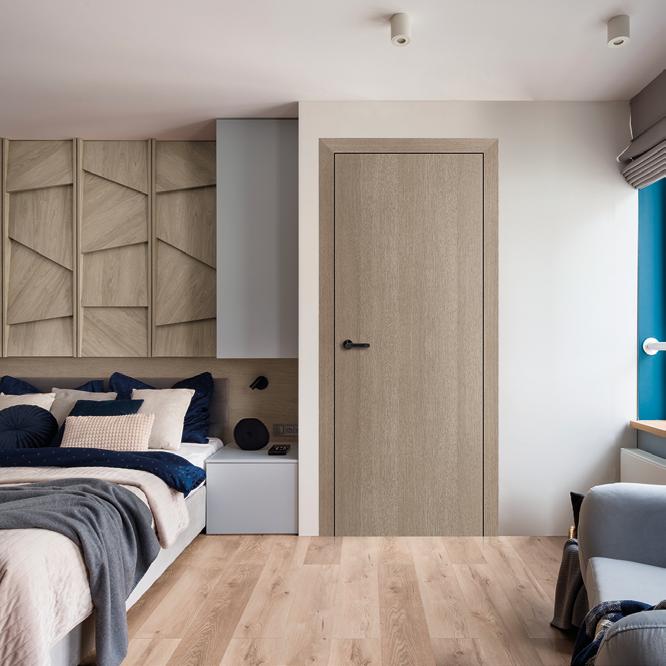

• Infinity – Endless Possibilities to be explored. Pushing the boundaries of interior design
To download a copy of the Vicaima Interior Door Selector or for further inspiration, Visit the Vicaima website www.vicaima.com contact info@vicaima.com or Tel: +44 (0) 1793 532333
Architect Projects
Vicaima Brochure – Interior Door Selector (IDS)
19 DOORS, WINDOWS & FITTINGS
Vicaima New Dekordor 3D Pale Oak

Architecture:
Interior
Construction start: March 2022 Completion: June 2022 Intervention: New construction Volume: 917 m³ Surface area: 460 m² Photographs: Alex Filz
Project Name: Hub of Huts Typology: Wellbeing Location: Olang (South Tyrol) Client: Gasser Family
noa* network of architecture
Design noa* network of architecture
PROJECT
Hub of Huts: THE VILLAGE UPSIDE DOWN
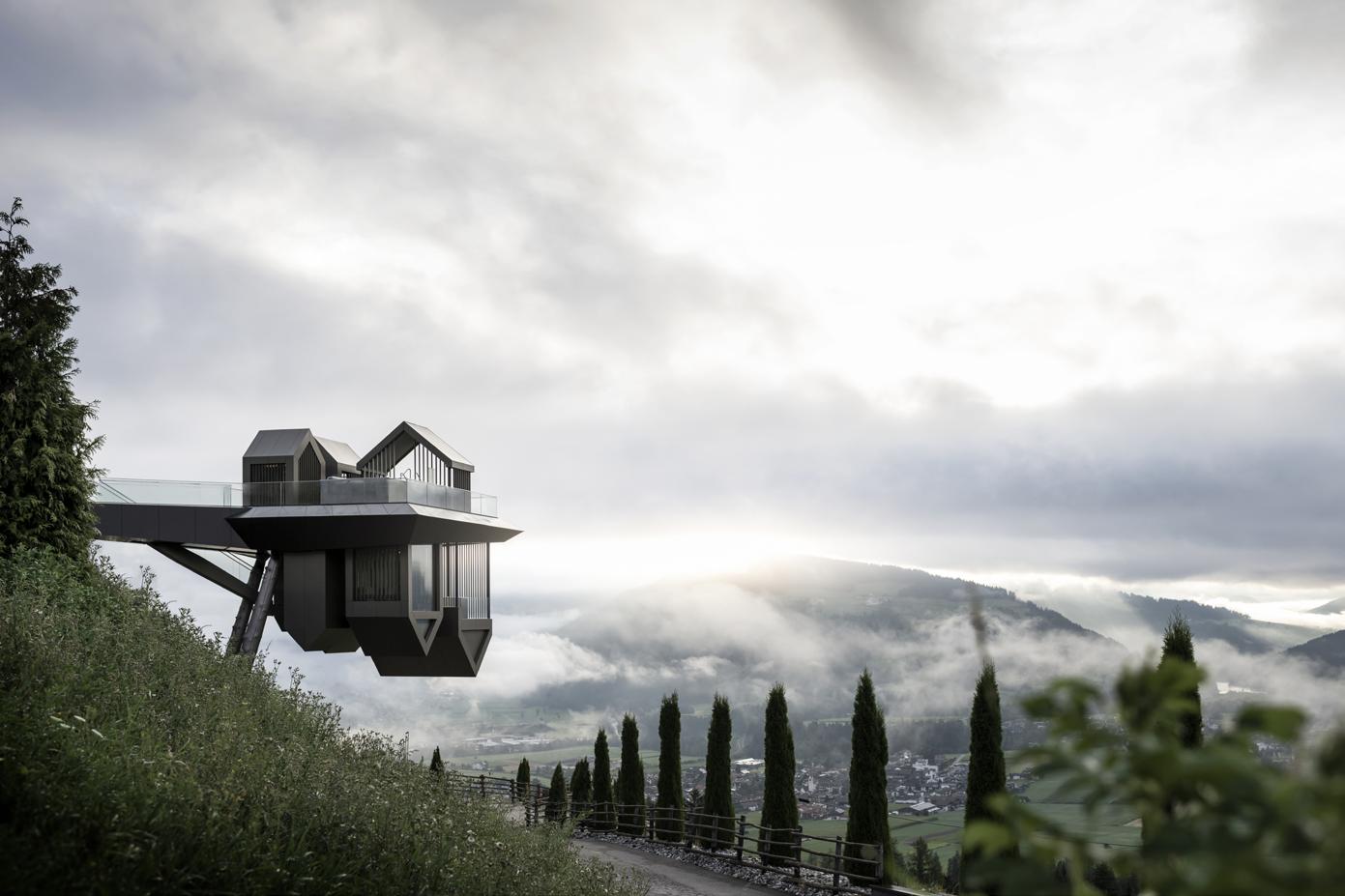
For its latest South Tyrolean realisation, noa* returns to Hubertus in Olang, one of the first places to have revealed the studio’s expressive power. After the iconic cantilever pool, a new suspended platform defies gravity law by overturning the concept of wellbeing. When noa* designed the cantilevered swimming pool for Hubertus in 2016, the studio envisioned it as a rock stranded between earth and sky. In 2019 a new assignment was granted to the architects, the design of a dedicated wellbeing extension.
It was not an easy task for a building that had already found its symbol in the swimming pool, yet this served as inspiration for the new project. In an initial research phase, the team of architects examined the new starting situation and captured the house’s atmosphere in its context. From the observation of the surrounding landscape reflected in the swimming pool, the design concept came to life: to materialise what one sees mirrored on the surface of the water, as if the image were a transient rendering ready to be converted into reality.
It is a concept that plays with the horizon line, the perception of upside-down, and the points of view. Lukas Rungger, the architect in charge of the project and noa* founder,
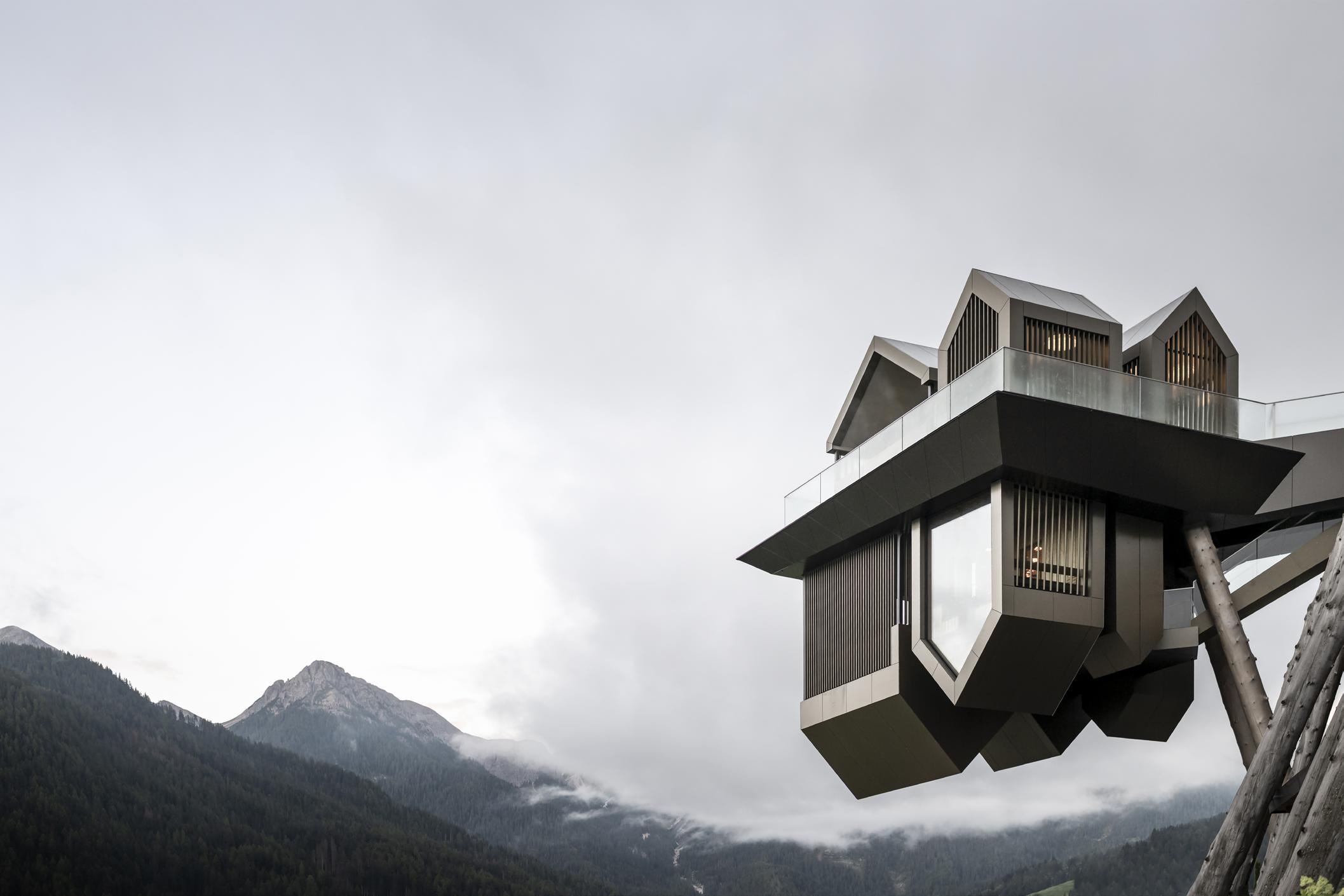
explains: “The essence of this project is the overturning of horizons, with the resulting effect of wonder for the observer.
“If you think about it, however, changing perspectives is a common exercise in wellness areas, where, depending on whether you are lying in the sauna, sitting in the relaxation area, or diving headfirst into the pool, the views are constantly changing”.
The new structure is located on the southeast side of the façade, in a position symmetrical to the swimming pool. Like the pool, this is also detached from the main building: the platform hovers 15 metres above the ground and is supported by two pillars clad in larch logs, similar to those that punctuate the façade behind.
Architect Projects 21
Continued >>>
PROJECT
Visitors reach the wellbeing area via a suspended walkway, which at the same time opens up to the newly constructed relaxation area, offering space for up to 27 people. On the platform, individual microstructures with gabled roofs accommodate the functional programme on two levels.
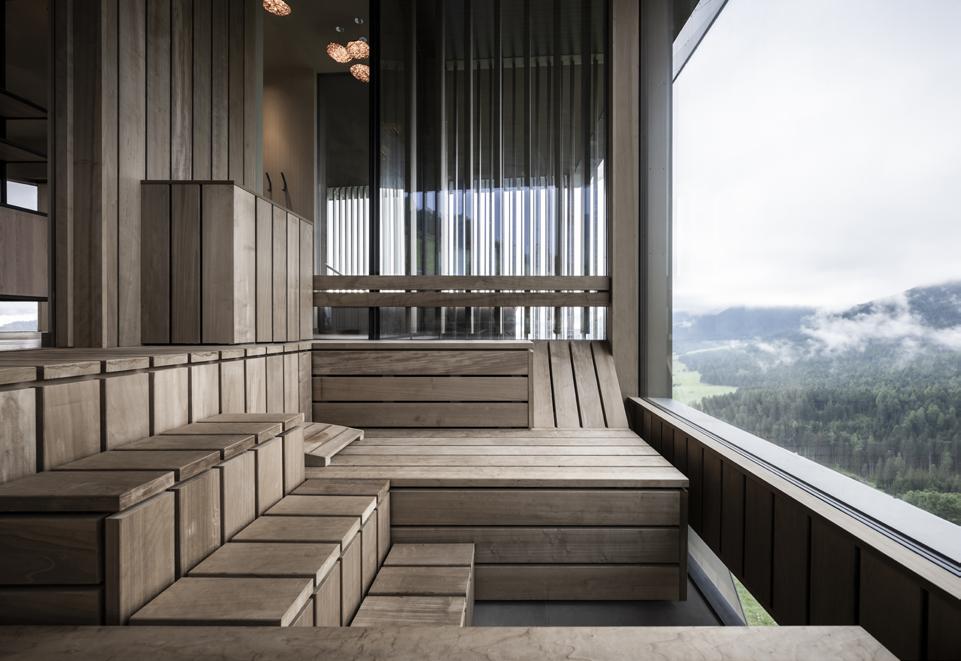

A surprising element is the lower level, where the horizon undergoes a 180° rotation, and the huts appear to be anchored upside down. The two levels are characterised by a different treatment of privacy, with mainly exposed spaces above and protected spaces below. On the upper floor are two whirlpool baths, two panoramic showers and a changing room. The lower floor is a textile-free area: the central, enclosed part houses the foyer. From here one has access to the soft sauna, the Finnish sauna, a shower cabin, an ice mist shower and a third outdoor pool, from where one’s gaze can sweep over the surrounding landscape. “The lower level of the platform causes a feeling of estrangement in the observer. As one descends, the temperature rises, and the environment becomes more protected. It feels like a descent into the centre of the earth, with the poles reversing,” sums up architect Gottfried Gruber, who supervised the project.
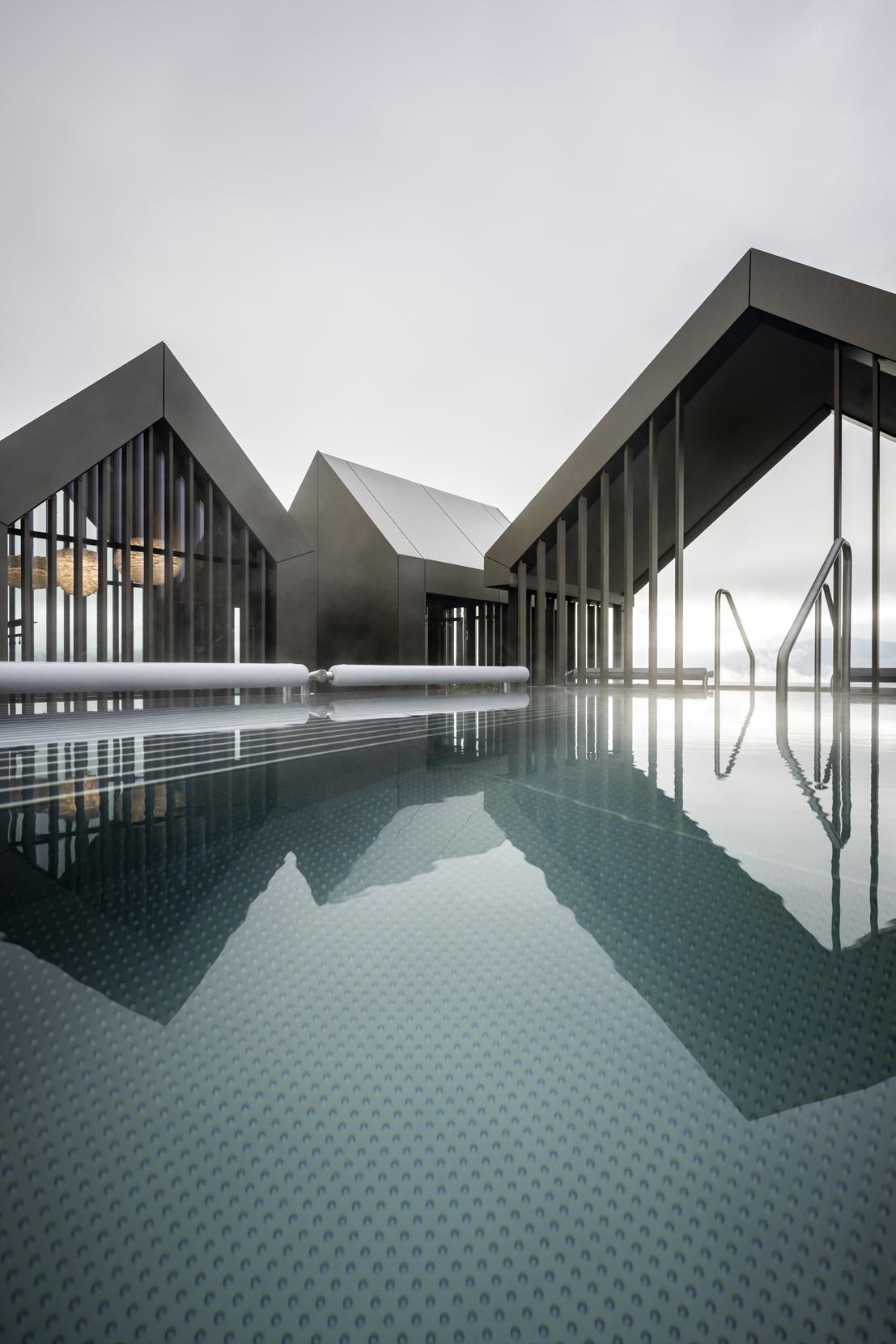
22 PROJECT Architect Projects
The decision to work with inverted pitched roofs is a choice motivated by formal and functional reasons: on the one hand, the desire to reproduce the architecture of a mountain village, and on the other hand, the practical need to allocate in the inverted roof the water purification system in the case of the swimming pool and the seating tiers in the case of the sauna. Moreover, the offset of the huts and the alternating orientation of the roof ridges allow a 360° view of the landscape, the real centrepiece of the project.
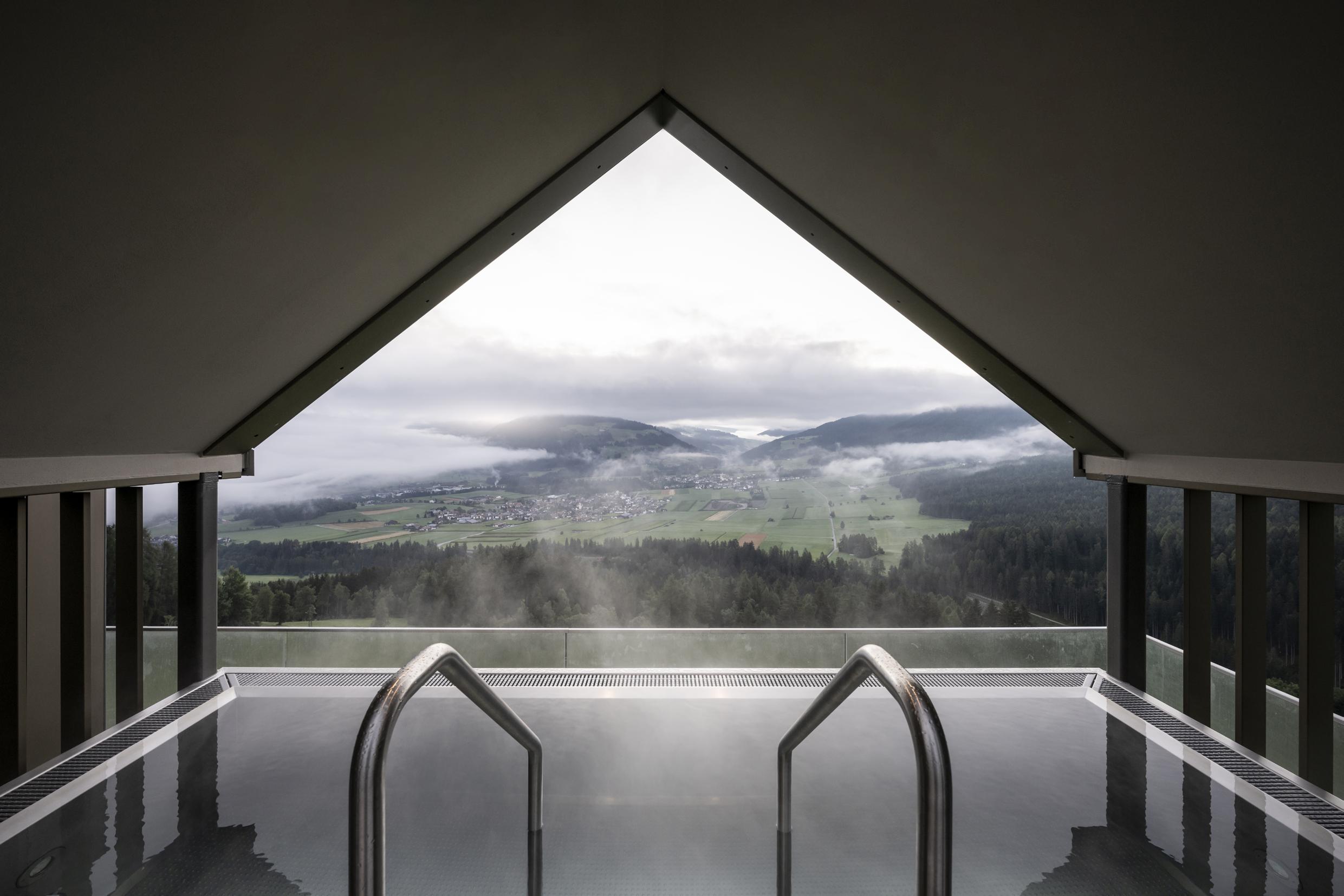
The choice of colours and materials is in harmony with the mountain scenery: aluminium panels in natural brown tones clad the cabins, as well as the thickness of the slab, which is formed by a steel load-bearing beam structure. The brise soleil system that screens the windows is also of the same material and colour. The floors are light beige ceramic, while the floor is oiled white oak in the relaxation room. In this new assignment, noa* has been able to revive the imaginative drive from which Hubertus was born, designing a platform that, with its 20-metre overhang, marks a new floating outpost between heaven and earth. A project where the force of gravity seems to vanish to make way for unexpected scenarios.
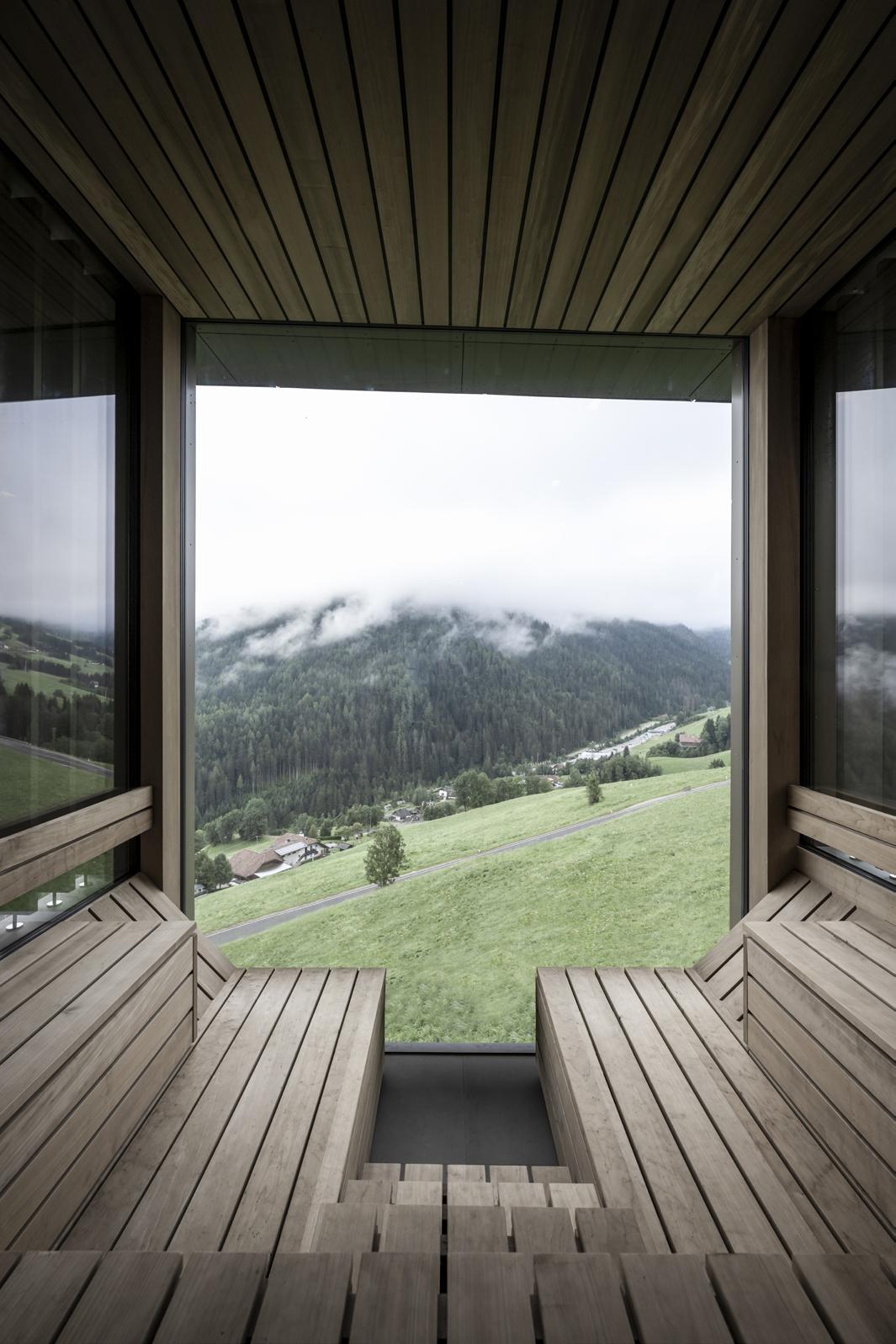
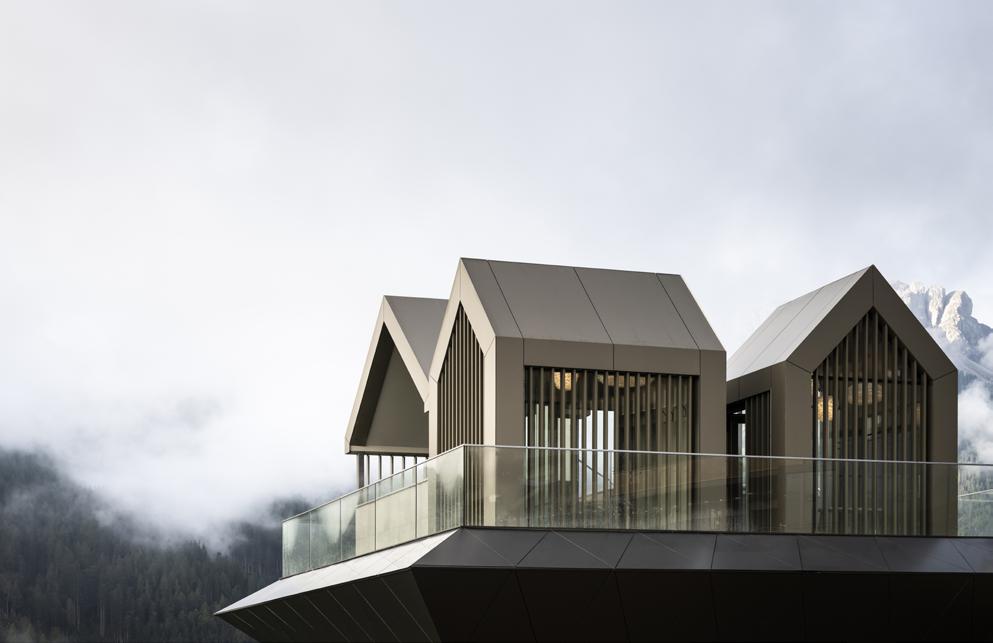
PROJECT
On October 17th 2022, Andrew Martin, the global leader in eclectic and inventive interiors, celebrated the 26th anniversary of the Andrew Martin International Interior Designer Award. Founded by Martin Waller in 1996, the Award was created to fill what he has termed “a great void in the recognition of extraordinary talent in interior design” and to celebrate designers on the world stage.
To mark the occasion, Martin Waller, the company’s founder, presented the award programme’s first-ever Lifetime Achievement Award to Anouska Hempel, Lady Weinberg, on 17th October at a private ceremony at the V&A.
Of the decision to award Anouska Hempel, Lady Weinberg with a Lifetime Achievement Award, Waller says, “So much design is typically an accumulation of ideas collected, reimagined and reassembled from previous generations and iterations – a validation of Isaac Newton’s, ‘if I have seen further, it is by standing on the shoulders of giants.’ But there are moments when individuals change our direction of travel. Just when you think matters are settled and progressing safely and sedately, someone switches the track and the train shoots off in a whole new direction. Such a moment happened at the end of the 1970s when Anouska Hempel opened Blakes Hotel. Celebrated as the first boutique hotel, it exploded into the senses as an expression of the decadence of the time. Actress, designer, couturier, hotelier, Anouska Hempel is the quintessence of a Renaissance woman.
“She came to London as part of the Antipodean invasion in the 1960s, which didn’t so much ride the zeitgeist as helped to create it. Her mastery of symmetry, geometry, repetition and scale gives her work an identity,
instantly recognisable. And this allied to her famous/notorious perfectionism, has ensured that Anouska Hempel’s work electrifies today as it did almost half a century ago. We are proud to recognise her with the first Andrew Martin lifetime achievement award.”

On winning the Andrew Martin Lifetime Achievement Award, Lady Weinberg, says, “I am delighted and humbled, and I am working just as much as I always have. It is unexpected and thrilling to be acknowledged in this way.”


Kronos Homes, the company that owns and operates the Algarve’s stunning Palmares Ocean Living & Golf and Amendoeira Golf Resort, has celebrated its eighth anniversary with the presentation of “The Meaning of Architecture”.
The exclusive film stars renowned architects Rafael de La-Hoz, the late Ricardo Bofill, Eduardo Souto de Moura,
Rafael Aranda and Carme Pigem from RCR Arquitectes studio – artists whose works have already left a significant legacy in the history of architecture.
The “Meaning of Architecture” showcases the innovative vision of its contributors, who between them have developed a range of outstanding projects for Kronos Homes in recent years.
Madrid’s Teatro Real provided a stunning backdrop for the screening. Attendees included contributors to the documentary, including Ricardo Bofill’s son, Pablo Bofill. In total, more than two hundred people from the world of architecture and design gathered at the event.
The film features figures including Rafael de La-Hoz, Eduardo Souto de Moura and Rafael Aranda from RCR Arquitectes, who share what architecture means to them.
Kronos Homes’ Saïd Hejal explains, “We want to leave a legacy to society through our passion for architecture, which we consider art.”
Rafael de La-Hoz comments, “Architecture is a way of interpreting, of seeing the world,” while Rafael Aranda of RCR Arquitectes adds that, “Architecture is not a means of living, it is a way of life because what we want to create are places of life.”
Eduardo Souto de Moura, meanwhile, explains that he sees architecture as a service, explaining: “What I want is to know if I have contributed to people’s happiness.”
KRONOS HOMES PRESENTS ‘THE MEANING OF ARCHITECTURE’ TO CELEBRATE 8TH ANNIVERSARY
24 EVENTS & AWARDS NEWS Architect Projects
ANOUSKA HEMPEL AWARDED A LIFETIME ACHIEVEMENT AWARD AT THE ANDREW MARTIN INTERIOR DESIGNER OF THE YEAR CEREMONY
35 team members and loved ones from Keyline Civil Specialist paraded down the streets of Birmingham, on Saturday 24th September with 75,000 others, to show their support for equality and diversity.


Adorned with colourful helmets and rainbow flags, the Keyline team took part in the parade that made its way from Birmingham’s Centenary Square to the gay village. Those involved danced alongside the dedicated float, which was put together to showcase Keyline’s support for the LQBTQ+ community.
“Pride is a vitally important event that we love being part of,” said Dean Pinner, Managing Director at Keyline. “It aligns with our core values as a business to ensure all colleagues have the freedom to be their authentic selves. We aim to be a workplace which celebrates, supports, respects and values one another for what we each bring to the team.”
This year’s event was particularly significant as 2022 marks 25 years since the first Birmingham Pride and 50 years since the first Pride took place in the United Kingdom. Keyline’s attendance mirrors wider commitments to diversity and inclusion (D&I) which include the inception of a D&I network and development of a youth board.
HENN-DESIGNED CITY UNIVERSITY OF HONG KONG TOPS OUT IN DONGGUAN, CN
City University of Hong Kong’s new campus has topped out in Dongguan and will open in 2023. As City University of Hong Kong’s third mainland site, CityU Dongguan will connect top researchers and industry collaborators across the Greater Bay Area Technology Innovation Corridor and create a multifaceted and vibrant university district in the Pearl River Delta region.

CityU will help unify the high-end research facilities of Hong Kong and the manufacturing power of Shenzhen to create a new science and development region in the country. The campus’s close proximity to the China Spallation Neutron Source (CSNS), one of the largest scientific research projects in China, and the Songshan Lake Materials Laboratory, will allow for close collaboration on topics ranging from neutron scattering to wearable technology.
Home to the Faculty of Science, Engineering, Business, and Medicine, CityU’s 300,000m² campus is organized along a diagonal grid and divided in half by a road running from the north to the south. Harnessing the
momentum of this strong central axis, HENN’s design boomerangs across the site and bridges the road with an elevated platform known as the Academic Spine. The Spine organizes the campus physically and conceptually: as the main circulation route through campus, it navigates the site’s mountainous topography and creates connections between the University’s academic and research programs.

The Spine links the four faculties, sports facilities and administrative buildings on West Campus with the laboratories, classrooms, dining hall, and media center on East Campus. At the heart of the campus, the Loop widens into a large plaza containing the Central Library. Residential towers define the edges of the campus, offering centrally-located accommodation for students and a direct connection to the surrounding landscape.
The project will be constructed in two phases: The Central Library, a strikingly angular design with a 50 meter cantilever, will be part of the first construction phase and serve as a symbol of the University and a new landmark for the city of Dongguan. Construction of labs, classrooms and amenities, will be evenly distributed across the two phases to allow for greater flexibility. Phase 01 will be completed in 2023 and Phase 02 is scheduled for completion in 2025.
CityU is the latest project in HENN’s growing portfolio of universities and research facilities in China. Westlake University in Hangzhou and the IHM Innovation Center in Guangzhou both opened this year, and Aviation University is currently under construction in Hangzhou.
CIVIL SPECIALIST RAISES THE FLAG FOR LGBTQ+ COMMUNITY AT 25TH BIRMINGHAM PRIDE 25 EVENTS & AWARDS NEWS Architect Projects
40 YEARS
EST. 1982
TOU C H IRONMONGERY LTD
www.atouchofbrass.co.uk
210 Fulham Road, Chelsea London SW10 9PJ
CELEBRATING 40 YEARS
One of London’s leading Architectural Ironmongers
Originally called “A Touch of Brass”, TOUCH changed their name in 2003 in reaction to advancing market changes in architectural Ironmongery to reflect the broader range of products and finishes that they sell.
In fact today Touch supply 20 different finishes including Brass, Satin Brass, Polished Chrome, Polished Nickel, Satin Nickel, Copper, BMA, Antique Brass, Black, Pewter, Ceramic, leather, Stainless Steel, Satin Stainless Steel, Gun Metal & 4 different shades of Bronze and the list keeps growing. Whatever finish you require, Touch can help you get the right look.
Touch occupy their recently refurbished showroom at 210 Fulham Road, Chelsea, where they stock and display a vast range of their 5,000 products. With a customer base including Architects, Interior Designers, Builders and private Individuals who are interested in the quality end of the Ironmongery market, the company also have a healthy export market to all corners of the world, namely the Middle East, Europe and the Americas.
Touch Ironmongery’s owner and founder, Bill Benham, has 42 years’ experience in the Ironmongery trade, as does his colleague Jim Haselup. Saleem Qureshi is the newest member of our team and has 21 years’ experience, meaning their knowledge is unrivalled in this industry.
The range of products supplied by Touch date from circa 1640 French (Louise XIV) and cover all subsequent periods (Georgian, Edwardian & Victorian), Art Deco and contemporary pieces also make up the product ranges.
Touch showcases the very best of British manufacturing; the best ranges are still produced in the Midlands by craftsmen in factories dating back 200 years or more.
Touch Ironmongery have recently become suppliers for Designer Doorware (Australia) Who have beautiful products with a cutting edge design Metal, Wood and concrete. We also have the exclusive rights to sell the Olaria (Barcelona) range in the UK.
Olaria make all our bespoke products, they have incredible levels of workmanship.
Touch also sell European manufactured goods which are considered to be of a very good quality.
With trends continuously evolving new and innovative products are constantly under development.
Touch understand that keeping up with the fashion-shifts is imperative in order to provide every customer with the best solution for their requirements.
Ironmongery can be a difficult and complicated aspect of a building project, as a result Touch aim to take this awkward aspect and make it user friendly and clear to understand by offering an on-site service where they carry out a detailed door by door, window by window, room by room Ironmongery schedule, highlighting all requirements and identifying all requirements.
Restoration is a large part of the business Touch will undertake complete Ironmongery refurbishment projects, and can restore old paint covered door furniture to their former glory, looking as good as new again at a fraction of the cost to replace.
For more information about Touch Ironmongery or to arrange a showroom visit please call 0207 351 2255 or alternatively visit www.atouchofbrass.co.uk
BRITISH & EUROPEAN MANUFACTURERS SUPPLYING THE FINEST QUALITY IRONMONGERY

Touch combine traditional skills with modern manufacturing techniques to produce the most beautiful, quality fittings, built to stand the test of time.
As well as specialist bespoke items, Touch supply over 1000 products, available in 23 different finishes to furnish high end residential and commercial properties, royal palaces, government houses, historic castles and stately homes.


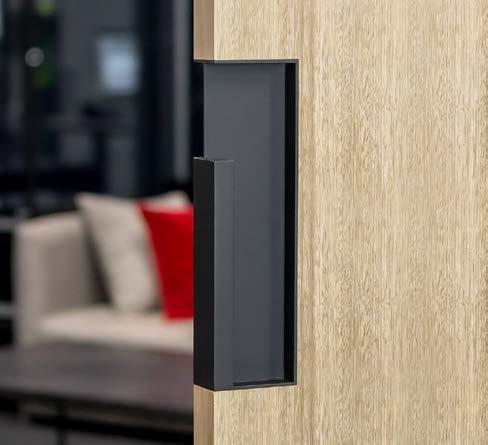
Olaria, available from Touch Ironmongery www.atouchofbrass.co.uk & www.olariabarcelona.com



Energy
OPERATOR IN HIDING
An automatic swing door operator that is completely hidden from view has been introduced by GEZE UK.

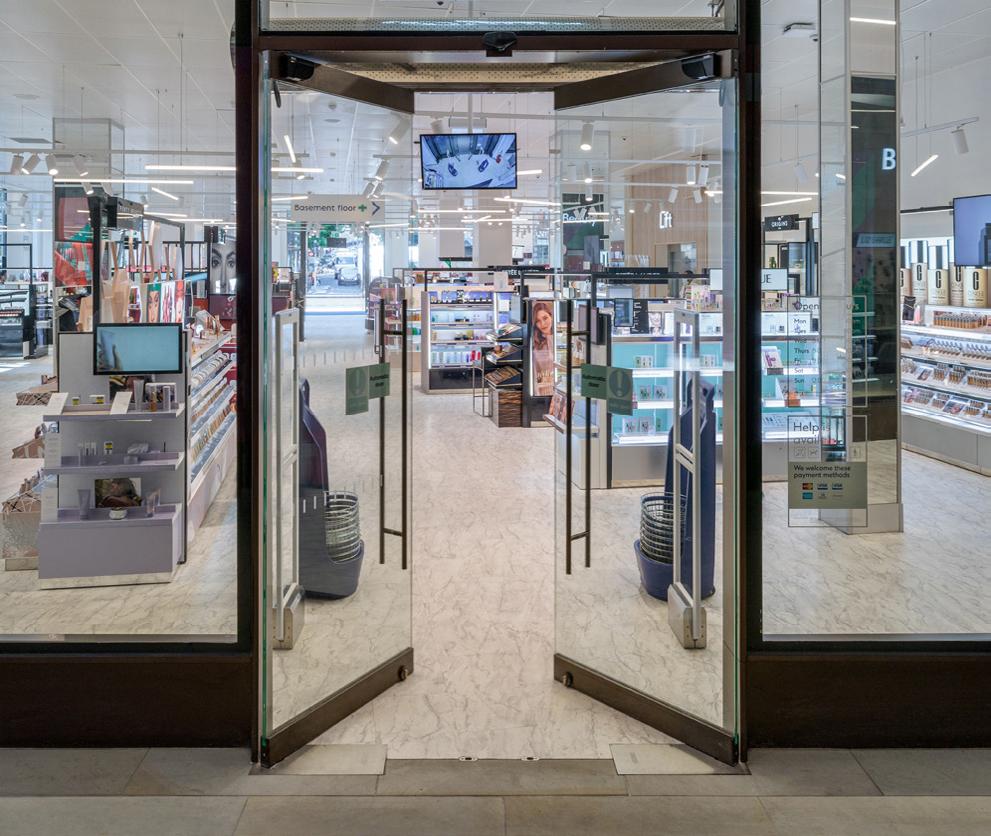
The UFO NT is the new underfloor automatic swing door drive. It boasts a much wider range of capabilities and features than its predecessor including manual use via the Smart swing function.
Providing maximum transparency and meeting aesthetic and access demands the UFO NT is hidden in the floor and so overcomes the problem of a limited area at the top of the door frame, perfect for use with glass facades or listed or historical buildings with structural limitations, or where automatic doors are required but with an operator that is not visible.
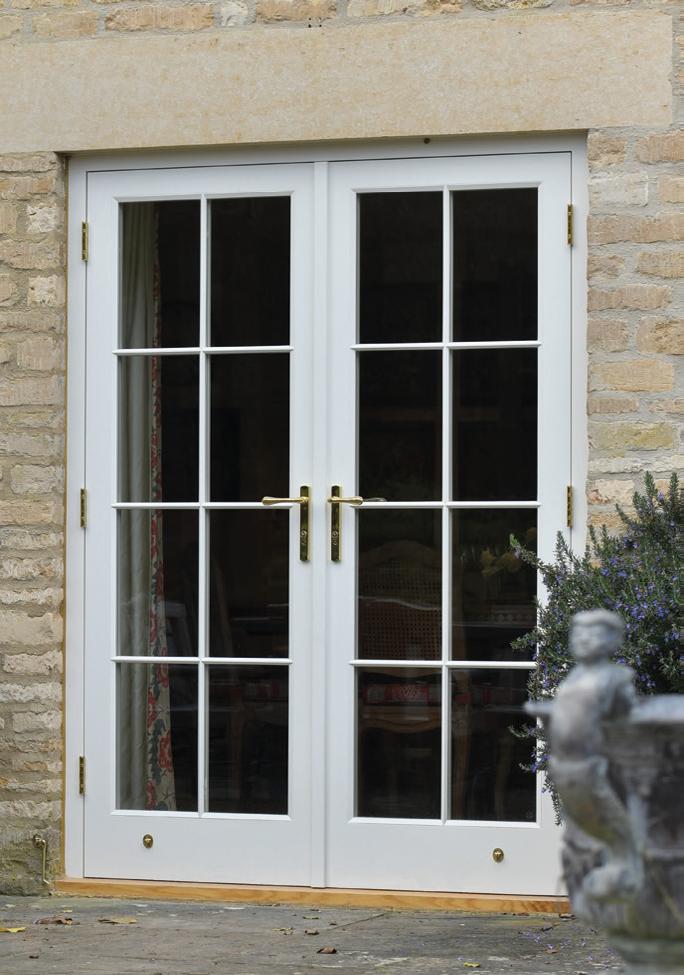


The UFO NT can be used on any type of door – glass, wood or metal and is especially suitable for use where vandalism could be a problem as the operator is fully concealed. It is also suitable for retrofitting.
It provides compliance with the demands of the Equality Act and the building standard BS EN 8300.
Developed from the robust and efficient GEZE Powerturn operator the UFO NT has a higher IP rating (IP 67) making it suitable for external doors, and a higher closing force than its predecessor size EN1 - EN4. In addition, it can operate leaf widths up to 1250mm on external doors and 1600mm on internal doors, and leaf weights up to 125kg, surpassing the older unit in all areas of performance.
The Smart swing function enables large doors to be operated manually with ease, though if the door is manually opened at high speed the operator will apply motor resistance to slow it down. Using a redundant spring system, the Smart swing function allows the operator to be fully motor-controlled until power failure or fire alarm activation.
UFO NT underfloor
is
for
with
Howland, sales and marketing director of GEZE UK, said “The aesthetically pleasing UFO NT is perfect for use in all types of buildings. Its versatility as an automatic swing door provides safe, efficient and convenient means of opening and closing a door yet the Smart swing allows it to be used manually with ease, its location in the floor makes for an attractive, unhindered door set.”
DOORS, WINDOWS & FITTINGS
To find out more
the
or for more information about
comprehensive range of automatic operators and manual door closers visit
The versatile
operator
suitable
use
GEZE Cockpit and building management systems. Andy
about
UFO NT email info.uk@geze.com
GEZE UK’s
www.geze.co.uk.
Efficient Timber Windows and Doors 01344 868 668 www.sashwindow.com Traditional timber windows and doors, tailor made to your requirements. Conservation Area specialists. Supply only, supply and install, bespoke secondary glazing and draught proofing. 28 Architect Projects
Open sesame: Strand Technologies is now the official UK distributor for Ditec – a worldwide market leader and manufacturer of swing and sliding gate operating equipment, and traffic barrier systems.
The partnership is an “ideal fit” for Strand Tech which manufactures its own technology solutions for the safety, security and control of electro-mechanical operating systems, including automatic doors and entrances.
Ditec marks the company’s first brand introduction outside its own manufacture. Ditec products combine functionality and customisation options for gates and traffic barriers. They boast a stylish aesthetic with advanced technology for reliability and ease of use. Its entrance systems are energy efficient – enabling users to make energy savings while reducing environmental impact.
The Ditec sliding gate range provides automated systems for gates up to 3000 kg in weight. Weather resistant, they combine strength with a modern elegant design. The swing gate range moves wings up to five metres wide. An underground system is also available – concealing moving parts from view.
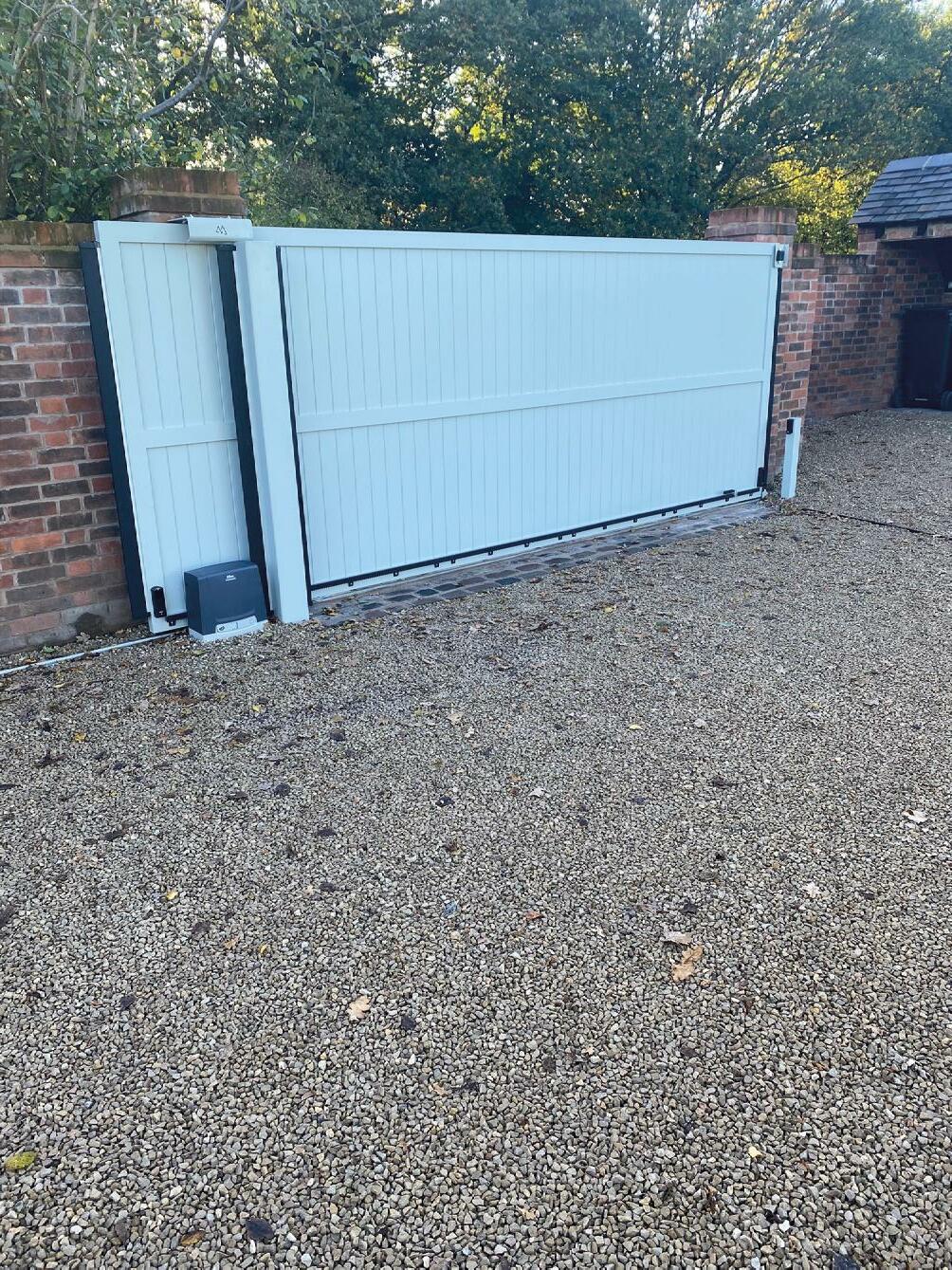
Ditec automatic barriers are perfect for shopping centres, hotels, residential blocks and public areas which need safe, efficient and reliable access control. They are ideal for sites with medium to high traffic volume. A wide range of accessories is available for various control needs.
Ditec, which is based near Milan, Italy, has been operating for more than 40 years and is now part of the AssaAbloy Group. Strand Technologies will hold extensive stock for the UK gate installer market supported by expert technical support.
Details of the product range can be found here: https://www.strandtech.co.uk/ditecrange
Said Steve Marshall, Managing Director of Strand Technologies: “Ditec ideally complements Strand Technologies existing range of control and diagnostic systems and reinforces our position within the door and entrances market.

“The introduction of Ditec to the UK brings something fresh and exciting; combining superb technology with exquisite design and durability.”
Alessandro Gozzi, Ditec’s Sales Manager for Western Europe said: “It was clear from the start that our two companies share the same values and work commitments.
“The team at Strand Technologies has extensive knowledge and skills and we are delighted that they have become our distribution partner in UK.”
For more information on Strand Technologies contact: info@strandtech.co.uk or visit: https://www.strandtech.co.uk/
STRAND TECHNOLOGIES WELCOMES NEW ‘ASSOCIAZIONE’ Architect Projects Ditec ideally complements Strand Technologies existing range of control and diagnostic systems and reinforces our position within the door and entrances market. “ “ STRAND Now in stock New Ditec Range Swing and sliding gate operating equipment traffic barrier systems www.strandtech.co.uk info@strandtech.co.ul 29 DOORS, WINDOWS & FITTINGS
LANDMARK MUSEUM EMBRACES SUSTAINABLE
TECHNOLOGY TO HOUSE VAST HISTORICAL COLLECTION
‘Shipshape condition!’ - Wood technology company, Kebony, making waves in European construction industry with forward-thinking Maritime Museum completion.

Sleek, sustainable and striking, the recent development by Haslob Kruse + Partners fuses past and present with an expansive wooden exterior made with sustainable
leader, Kebony wood, which was selected to house over 60,000 precious maritime artefacts at Germany’s National Maritime Museum in Bremerhaven.
Clad entirely in sustainably sourced Kebony Character wood and containing 2,300 square metres of depot space, the German Maritime Museum houses an extensive collection of archival materials and museum
objects: preserving Germany’s maritime heritage with a forward-thinking and ecoconscious approach to architecture.
Designed with a focus on modernity and eco-conscious construction, the German Maritime Museum has harnessed the latest developments in warehousing, air conditioning, and technology, whilst simultaneously making use of sustainable materials in the construction process. The result is a museum depot which is vast in size, but grounded in environmentallysound practice, which also offers a solution to concerns about limitations in space to contain this precious historical collection.
We discussed for a longtime which material would be suitable here on the water with the salty air and the strong wind. In the end, together with the client, we opted for Kebony wood because it is a very durable and easy-care wood and is also produced sustainably.

“ “
Images: © Felix Wenzel
Architect: Haslob Kruse + Partner Architekten BDA
30 Architect Projects
WOOD
Created to enable future generations to better understand the relationship between man and the sea, the depot contains an extensive collection of 380,000 archival materials and 60,000 museum objects. This unique maritime vision is realised by the joint pattern of Kebony wood, which resembles the hull of a wooden ship, creating a unique sense of place which is both striking and recognisable.


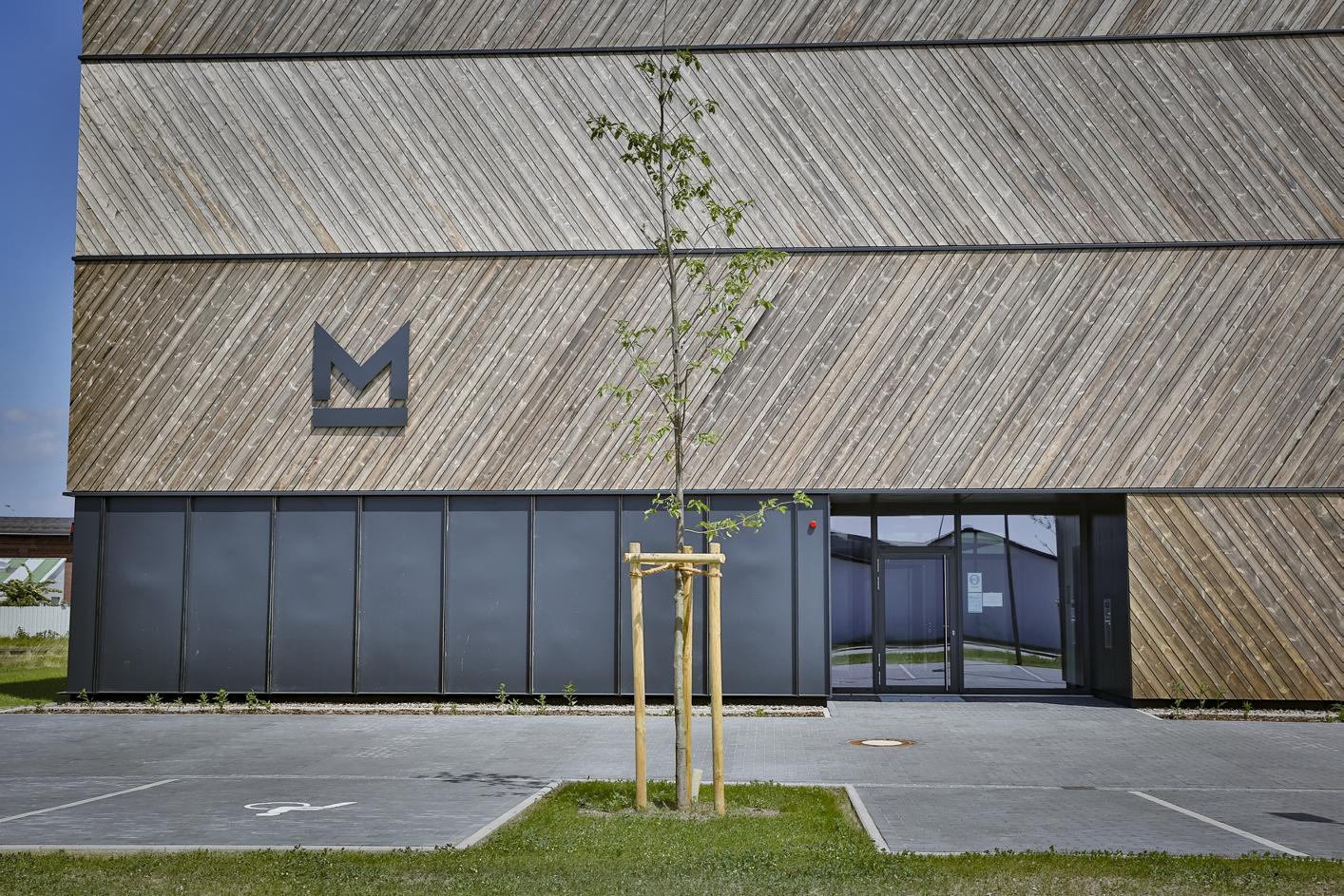
The German Maritime Museum in Bremerhaven is the perfect setting for preserving the rich maritime history of the area. We are pleased to have been involved in such an exciting and important project, which has a long-life guarantee for future generations to enjoy.
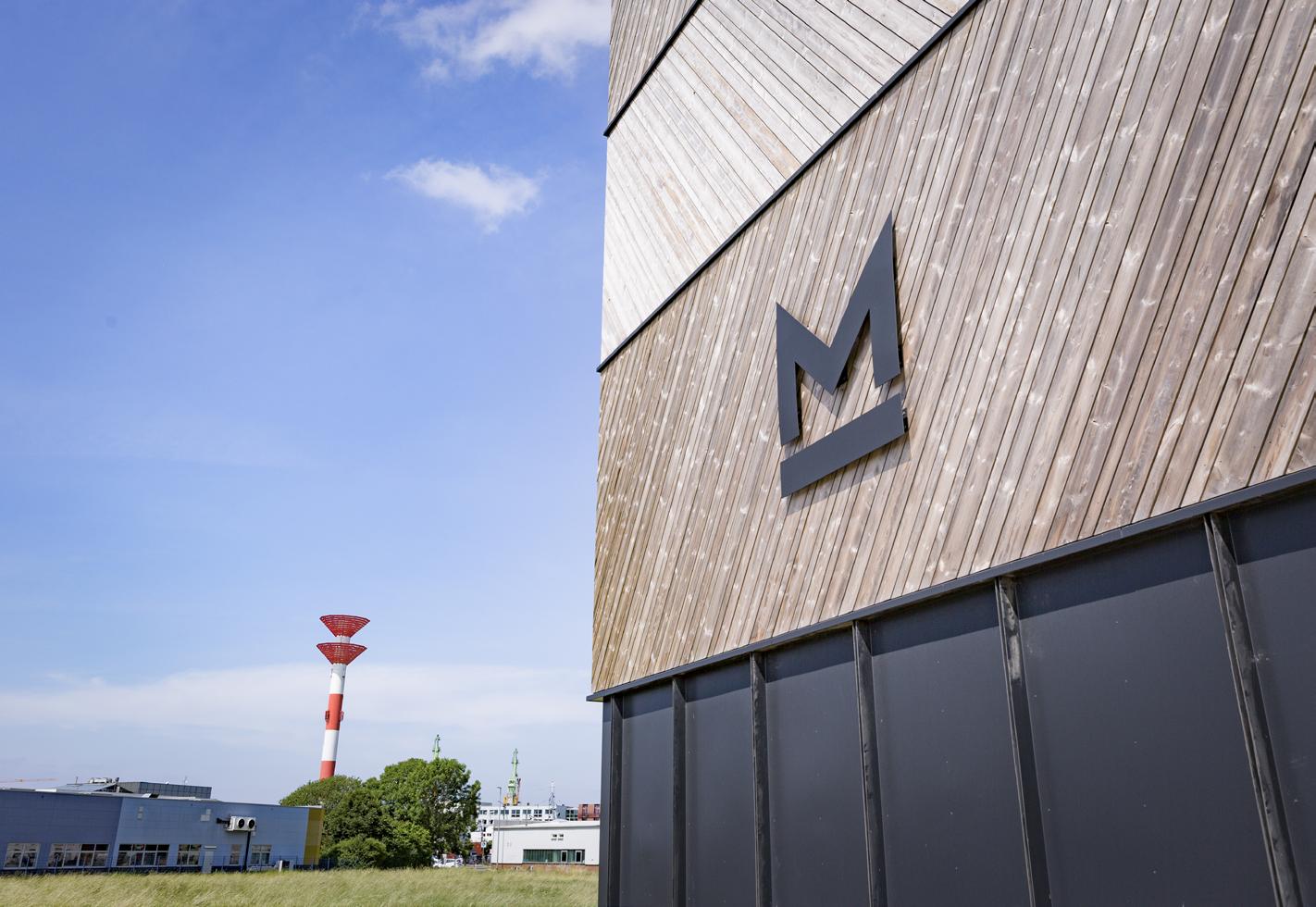
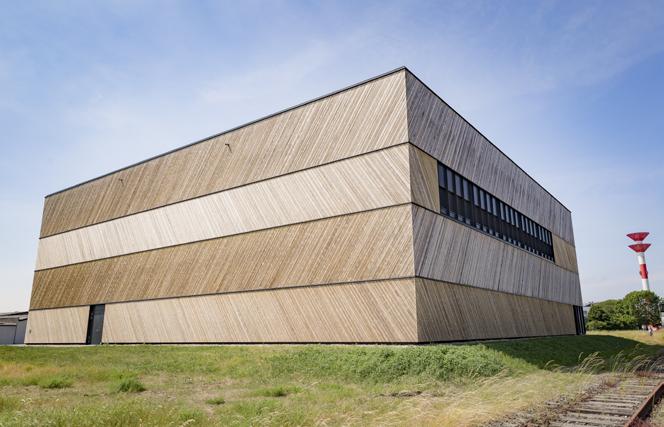
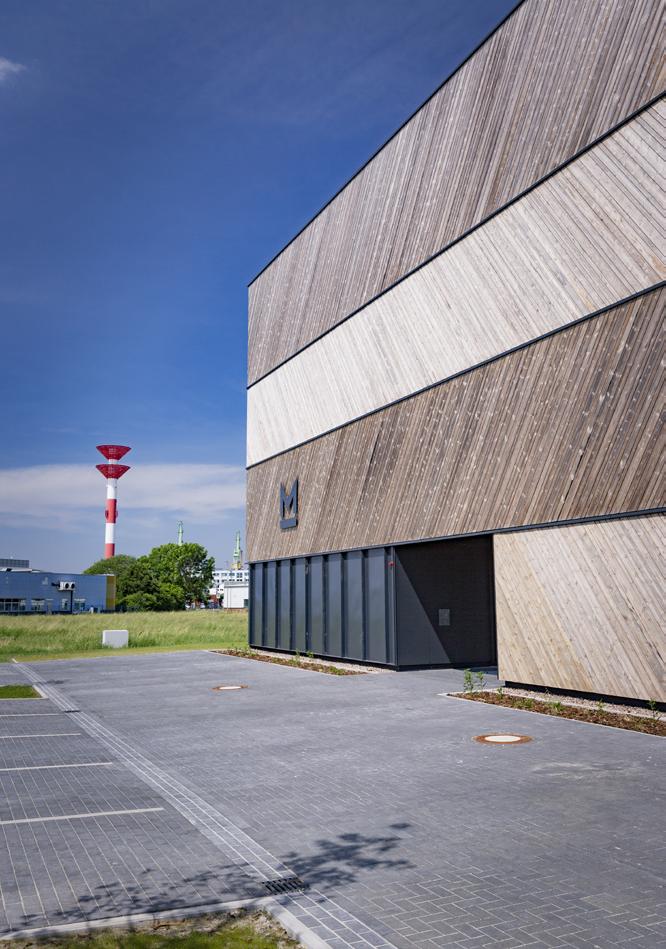
Kebony’s modified timber is dimensionally stable, long-lasting, and preserves its natural aesthetic for many years. The durability of the material means it will require as little maintenance as possible and withstand the high stresses on the building from wind, weather, and salt water.
A global leader in the production of environmentally friendly wood, Kebony’s pioneering wood-processing technology sees sustainably sourced softwoods heated with furfuryl alcohol, an agricultural by-product, modifying it to maintain the same durable properties of industrial hardwoods without the need for extensive deforestation. Kebony wood is both costeffective and visually attractive, retaining a natural aesthetic in keeping with the maritime theme of the museum.
Jens Kruse, Architect at Haslob Kruse + Partner Architekten BDA, commented: “We discussed for a long-time which material would be suitable here on the water with the salty air and the strong wind. In the end,
together with the client, we opted for Kebony wood because it is a very durable and easycare wood and is also produced sustainably.”
Nina Landbø, International Sales Manager at Kebony, commented: “The German Maritime Museum in Bremerhaven is the perfect setting for preserving the rich maritime history of the area. We are pleased to have been involved in such an exciting and important project, which has a long-life guarantee for future generations to enjoy.”
PROJECT FEATURE
“ “ 31 Architect Projects
REVISED PART L AND IMPROVED THERMAL PERFORMANCE WITH SCHÖCK
With changes to Part L of the Building Regulations having come into force on 15th June, 2022, CO2 emissions are now reduced by 31% for dwellings and 27% for other buildings. So improving the thermal performance of building envelopes is even more critical. Designers need to be aware of how significantly insulation values can be compromised by thermal bridges, which occur in a localised area of the building envelope – typically where a material with high thermal conductivity penetrates the insulation layer. Critical examples are cantilevered balconies, which result in higher heat transfer through the building assembly and colder surface temperatures on the warm side. The main consequences being non-compliance with regulations, condensation leading to mould growth and higher energy consumption for heating. The 2021 edition of Part L (which replaces L1A 2013) sets out the minimum thermal requirements for avoiding such issues.
Important new requirements
Thermal bridging must now be included in fabric heat loss calculations and the Standard Assessment Procedure calculation (updated to SAP 10.2) includes the term HTB (heat loss due to thermal bridging). A further change is that for new dwellings, an on-site audit must confirm that the details shown in the original design have been constructed, before they are concealed by subsequent work. Photographic verification must show that the products used are those in the original design. If there are substitutions, the revised specification should be reflected in the SAP calculation and included in the Building Regulations England Part L compliance report (BREL report). The revised Part L also includes general tightening of U-values, requiring greater insulation requirements and better performing thermal break details.
Additionally, it encourages HTB assessment to be carried out through thermal calculation for a more realistic evaluation of existing thermal junctions. The default y-value has been increased to 0.20 W/(m2.K) to discourage generic estimations.
Thermal performance and structural integrity

Designers do need to be fully aware of just how significantly thermal bridges compromise insulation and the most effective way to minimise thermal bridging at cantilever balcony detailing is to incorporate a Schöck structural thermal break. This is a highly efficient balcony connector that minimises the flow of thermal energy between the interior and exterior of a building, providing both structural integrity and thermal isolation of the balcony. The Schöck range of thermal break solutions is for applications as diverse as concrete-toconcrete; concrete-to-steel; steel-to-steel; renovation projects – and even Passivhaus.
Condensation and mould growth

With thermal bridging cold surfaces can form condensation, resulting in structural damage – and of even bigger concern –mould growth. To identify areas where there is a risk of condensation and therefore mould growth, a ‘surface temperature factor’ (fRsi) should be used. It allows surveys under any thermal conditions and

Schöck thermal breaks in position for a concreteto-concrete application
compares the temperature drop across the building fabric with the total temperature drop between the inside and outside air. The recommended (fRsi) value for offices and retail premises is equal to or greater than 0.5; and to ensure higher standards for occupants in residential buildings, equal to or greater than 0.75.
Contact Schöck on 01865 290 890; or visit the website at www.schoeck.com for a full introduction to the extensive range of product solutions.
 Infrared scan of a balcony thermal bridge with higher temperatures at the exterior slab
Infrared scan of a balcony thermal bridge with higher temperatures at the exterior slab
EDITOR’S EXCLUSIVE 32 Architect Projects
Mould growth
NEW EARTHBORN PAINT SWATCHES
Earthborn is introducing a new approach to paint colour choices.
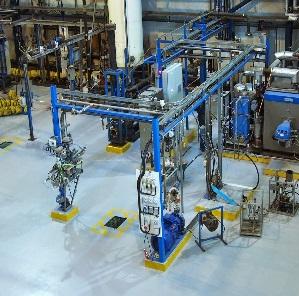

Making major design decisions based on a small colour card chip can be difficult. Now, interior designers looking to specify an environmentally friendly paint will have access to a full set of 84 Claypaint swatches, comprising all 72 classic colours and the 12 Modern Country colours created in collaboration with Country Homes & Interiors. The full set of paint swatches comes in a beautiful, eco friendly display box to keep them safe.




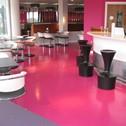



Each swatch is a generous 16cms x 15cms and has been individually painted with real Earthborn Claypaint so you and your clients can see exactly what you’re getting when you order.


Placing the swatches around your chosen space will show your clients how the light affects the colour at different times throughout the day. 100ml sample pots are of course also available.
Claypaint is a highly breathable paint with a luxurious ultra matt finish for interior walls and ceilings. It goes on like a dream, often requires fewer coats than conventional emulsions, is virtually VOC free and gives off no horrible smells.
Interior designers need to register an interior designer trade account with Earthborn. A trade account gives access to trade pricing and some additional products. These full sets, priced at £80 RRP will not be available to consumers. Single colour swatches can also be ordered and come in a lovely protective wallet.
www.earthbornpaints.co.uk
Architect Projects
a
for
Coatings
Flooring Slip Resistant Systems Fast Cure MMA Lining & Demarcation Chemical Resistance Resbuild House,
Durham Lane,
Doncaster, DN3 3FE
Fax
sales@resbuild co uk www resbuild
EDITOR’S EXCLUSIVE 33
full set of large format painted swatches
specifiers Hygienic
Decorative
Unit 4
Armthorpe,
T Tel +44 (0) 1302 300822
+44 (0) 1302 300833
co uk
In June, Part L of the Building Regulations underwent its biggest shake-up since 2013, writes Paul Simpson, Commercial Director at Recticel Insulation. The new regulations are designed to improve fabric energy efficiency and crucially, reduce domestic carbon emissions. Therefore, how will an amended Part L, a precursor to the Future Homes Standard, help improve thermal standards and what part can PIR insulation play in facilitating such an outcome?
The aim of the updated Part L regulations is to reduce carbon emissions from newbuild homes by 31% through a combination of fabric improvements, low carbon heating technologies and PV panels. The amendments include a tightening of standards for already-built homes in relation to extensions, replacements and repairs.
As is often the case when new standards are introduced, there will be a transition period of adoption. Therefore, building work which has already commenced will come under the previous Approved Document L. A significant change to transitional
arrangements is that they will apply on a dwelling-by-dwelling basis, rather than to the site as a whole. For larger sites, that could mean the design and construction of properties that span three different sets of regulations.
Future Homes Standard foundations
The new Part L regulations are regarded as a vital stepping stone to the Future Homes Standard (FHS) which sets the parameters for new housing to produce 75-80% fewer carbon emissions compared to current standards by 2025.
The FHS is seen as a milestone for the construction industry in the way properties are built. It includes a number of new initiatives to ensure homes are constructed as-designed in order to meet the required energy performance. These include a more stringent on-site monitoring process, requiring contractors to photograph their work to give homeowners a better understanding of how the as-built energy calculation of their property was carried out.
The FHS requires a more holistic approach when determining a property’s anticipated energy performance via updated SAP methodology, with greater attention being paid to heat loss at junction details such as windows. This is calculated via the PSI value method, which the Future Homes Standard is looking to standardise according to different window types. Seemingly minor amendments such as this could prove crucial to ensuring necessary thermal outcomes are met.
As with the Part L interim regulations, the FHS highlights a need for improving energy standards of a building’s fabric, particularly the insulation aspect. Poorlyinsulated building fabric is a major contributor to domestic energy wastage and buildings falling short of U-value requirements.
Polyisocyanurate (PIR) panels, rather than mineral fibre-based insulation, are seen as a long-term counter measure to a shortfall in energy performance.
PIR: the ideal insulation solution
There are numerous benefits associated with PIR insulation. Its closed-cell structure means it doesn’t absorb water, allowing the thermal performance and reliability of the product to be retained over time.
With lambda values as low as 0.022 W/mK, PIR provides excellent performance. This, coupled with its slim composition, means it requires less space to achieve the same U-value as other insulation materials. This is of particular benefit to housebuilders looking to maximise interior living space in multi-property developments with limited plot size.
Unlike fibrous insulation, which deteriorates over time when damp sets in, PIR insulation’s structural strength enables a consistent performance that will last, negating costly repairs and maintaining its thermal qualities. PIR insulation is also renowned for its adaptability. It is the ideal solution for a range of applications such as floors, walls, pitched and flat roofing.
PIR designed with the installer and end user in mind
Innovations, such as the tongue-andgroove joint which features on all four edges of Recticel’s rigid full-fill panel, Eurowall®+, have helped further establish PIR performance levels. The 10mm air gap, which is created by a 90mm Eurowall®+ PIR board achieving a U-value of 0.18 W/ m²K in a traditional 100mm masonry cavity wall, makes for a more convenient fit for bricklayers when it comes to installing the insulation. This results in reduced labour time and a cost-effective, more sustainable installation that doesn’t compromise its superb long-term thermal performance.
There is no doubt the Part L changes and the subsequent introduction of the FHS will provide a challenge for builders across the board. But the tighter regulations regarding property design and the materials used to fulfil the construction process, particularly in relation to the building’s fabric, is absolutely crucial if the low-carbon homes required to create a safer, healthier environment for future generations are to be delivered.
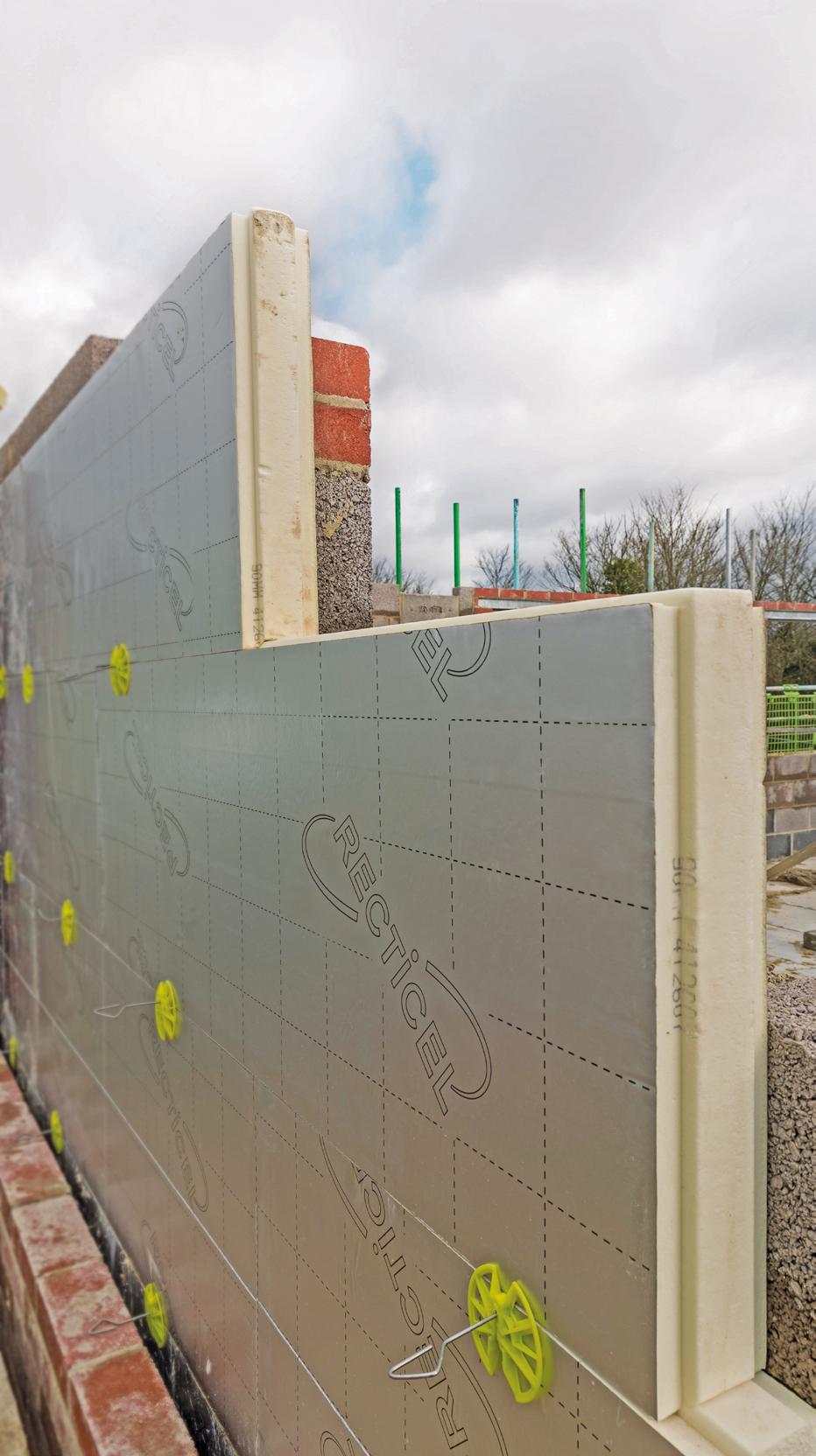
The FHS is seen as a milestone for the construction industry in the way properties are built. APPROPRIATE PIR SPECIFICATION IS PIVOTAL TO POSITIVE OUTCOMES FROM PART L AMENDMENTS 34
“ “ HEATING, VENTILATION & INSULATION Architect Projects
NATURE GIVES LIFE TO DULUX’S COLOUR OF THE YEAR 2023
Dulux is celebrating two decades of Colour of the Year and has just launched its colour for 2023: Wild WonderTM - and four complementary, versatile colour palettes that can be used to create stunning spaces across all sectors. Wild WonderTM - a soft greengold inspired by fresh seed pods and harvest grain – is an upbeat connection to nature.
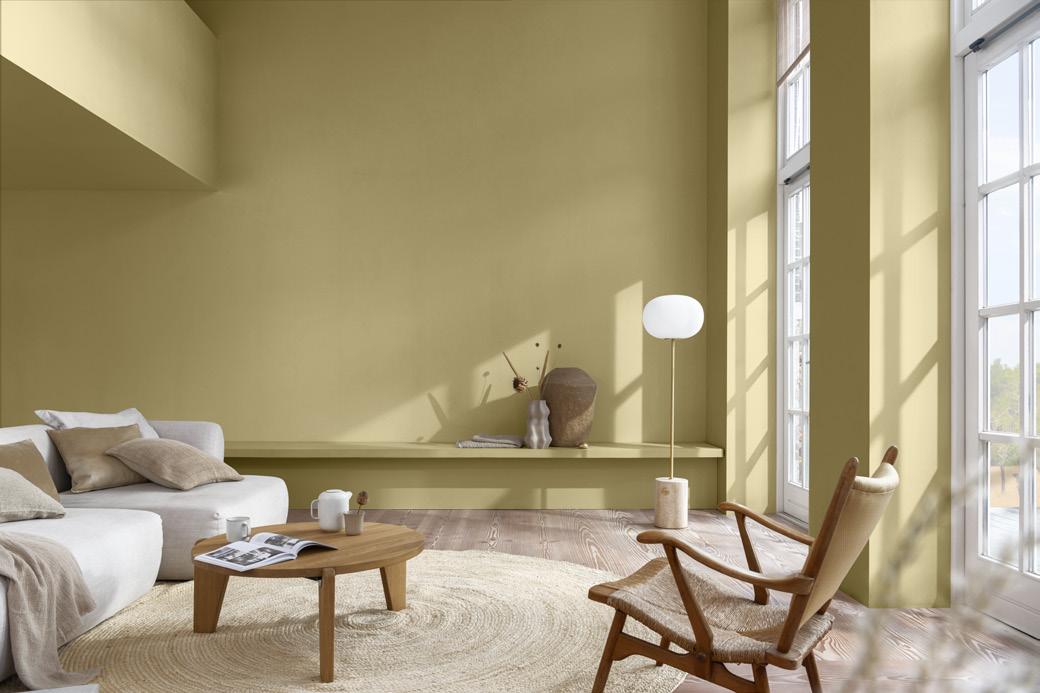




The launch of Wild WonderTM is supported by the Dulux Trade Colour of the Year 2023 Specifier brochure, designed to inspire commercial design professionals working in all sectors.
To download the Colour of the Year 2023 Specifier Brochure and for more information visit: www.duluxtrade.co.uk/cf23
35
Luxury wood flooring and cladding Info@havwoods.com | +44 (0) 01524 737000 | www.havwoods.com/uk Product: HW16002 Pallido Havwoods showroom experience in 5 UK locations: Guildford Surrey, London Chelsea, London Clerkenwell, Knutsford Cheshire & Carnforth Lancashire EDITOR’S EXCLUSIVE Architect Projects
A WINNING RECIPE FOR MAKING BUILDINGS ‘GREEN’
By Jon Svikis, Director at the sustainable engineering consultancy, Dice

Imagination and creativity are two watchwords to champion when considering how to make Government and public sector buildings more eco-friendly.
Record energy costs coupled with ambitious net zero targets will, no doubt, accelerate the pledge to make buildings more ecofriendly.
Late last year, the Cabinet Office set out new guidance on how it will seek to reduce emissions and reach a net zero target by 2050.
Get it right, and there are huge gains to be made. Making buildings more sustainable is important.
Emissions from public buildings contribute significantly to global warming every year. The benefits of reducing the carbon footprint from so many buildings across the UK is therefore clear to see, and can encourage private sector organisations to follow suit.
But it is one thing setting a target and another reaching it. So just how do the Government and public sector agencies get there?
Having worked with public sector agencies and private companies on sustainability projects for many years, we believe there are some fundamental points - or ingredients - to consider. These are:
Future focus: Government and public sector leaders should be in no rush to knock down buildings in favour of developing brand new ones in their place. Rather than demolishing and rebuilding these places, the most sustainable way to improve them is to retrofit them.
There’s a saying which reads: ‘the greenest building is the one already standing’. So we need to find ways to improve and adapt our buildings rather than simply replacing them. This is because knocking down and rebuilding is a process which itself creates more embodied carbon and waste.
While a huge challenge to meet these emissions targets lie ahead, it is also an incredibly exciting time laden with opportunity to really push for a ‘greener’ future.
Funding: In terms of the public estate, it’s an aging, underfunded property portfolio which results in maintenance issues and poor performance from a sustainability perspective. Budget needs to be dedicated to this portfolio to help realise the target and ambitions set out with the emissions drive.
Fit for purpose: In addition to this, if the Government is to establish guidance which works to regulate itself, it needs to lead by example. It’s not only a question of sustainability but also comfort. Prisons and hospitals need to be fit for purpose and provide a social value element to better benefit the communities they stand in.
Education and Regulation: Government, public sector leaders and Consultants need to lead the discussion, and more importantly educate their teams on the issues and possible solutions which should be considered. The hierarchy of ‘Repurpose’, ‘Refurbish’, ‘Remodel’, Re-build should be the default approach where viable. A review of regulations should also be undertaken, with consideration of a new building regulation part, focused specifically on embodied and operational carbon for new construction.
While a huge challenge to meet these emissions targets lie ahead, it is also an incredibly exciting time laden with
opportunity to really push for a ‘greener’ future.
The Government has also published a Net Zero Estate Playbook which will help inspire and guide public sector organisations on effective ways to reduce carbon emissions. This guide highlights encouraging consistent approaches to using solar panels, greener building materials, EV vehicle charge points and LED lighting.
The new guidance for Government buildings aims to make national infrastructure ‘greener’ by giving Government departments, the public sector and government property professionals clear guidance on the design, implementation, and monitoring of net zero strategies and delivery programmes.
The approaches can be applied to existing and new build properties and aims to encourage the use of low carbon materials and provide an improved understanding of a building’s environmental impact over its entire lifespan.
The UK was the first major country to legislate for net zero. This ‘road map’ for Government buildings - if followed correctlycan help this country take a big step towards reaching these ambitious, but hugely important targets to benefit us all.
“ “ 36
ECO-FRIENDLY BUILDINGS Architect Projects













Simonbox IP66 Waterproof Floor Outlet Occasional Power Outlet ideal for concourse, garage showrooms, pop up display areas www.simonbox.co.uk - 0203 2867949 Available in two finishes Available from your electrical wholesaler For more information No.1 Choice Electric Radiator Collection EHC offer a comprehensive Range of Electric Products that are all controlled by our DSR Smart Technology which enables you to select different Heaters and mix and match them as a Hybrid Heating System for the various rooms within your property to suit your design style and budget – the choice is yours. Available for Android & Apple devices www.electric-heatingcompany.co.uk Call us on 01698 820533 Hybrid Heating SAP Solution for the modern Home • Free APP • Control your heating anywhere and anytime • Adjust each room temperature separately • Geolocation Feature • Monitor electricity consumption • Control electric panel heaters, electric radiators & smart storage heaters all from the same APP 37 EDITOR’S EXCLUSIVE Architect Projects
PROJECT: Jacquemus SHOP-IN-SHOP
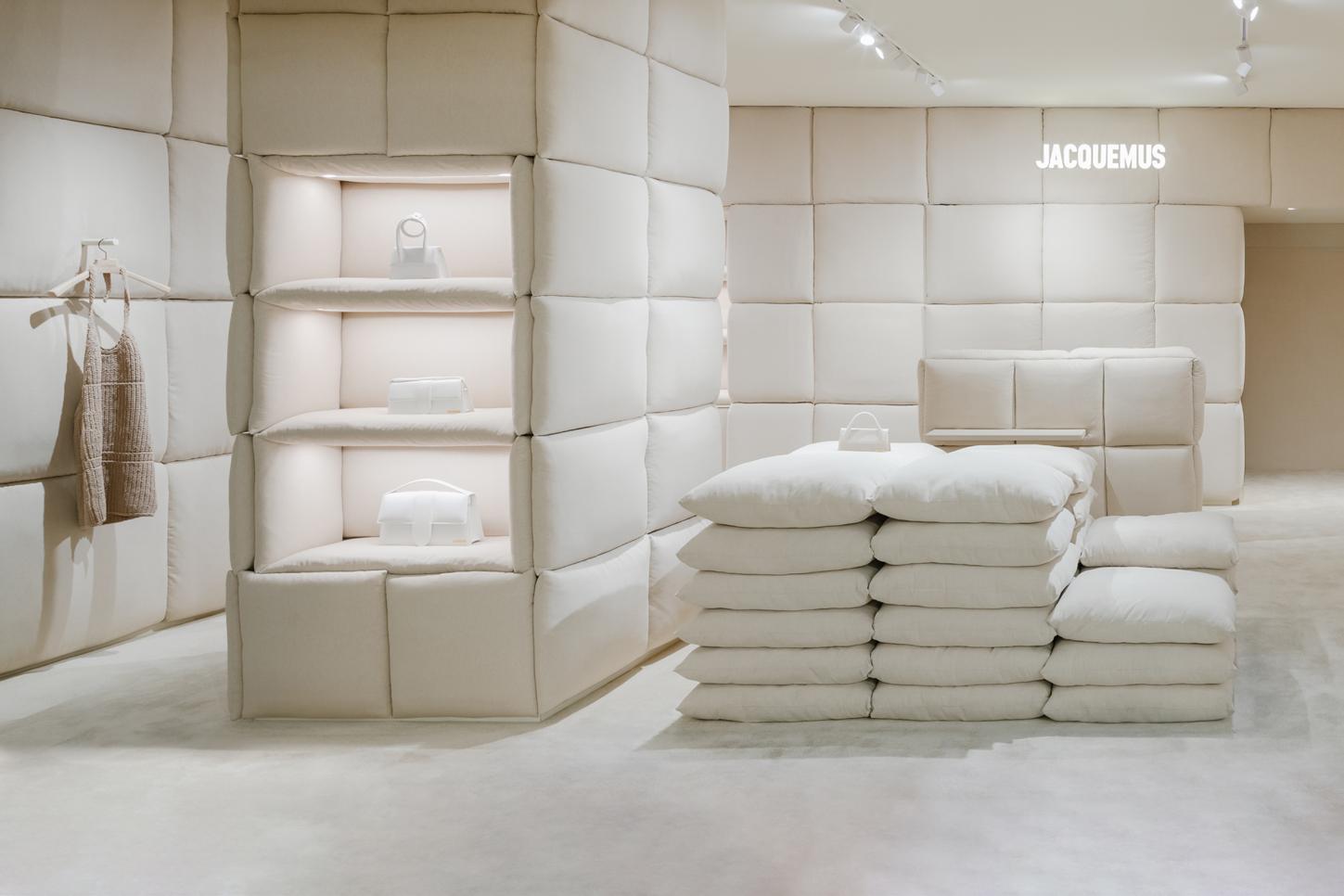
Instead of working with form and deciding on the materials afterwards, the materials were chosen at the outset, guiding the shape of the space through the design process.
The design of the Jacquemus boutiques in London and Paris began with the idea of testing the limits of working with a single material. Drawing from the brand’s origins in the south of France, AMO aimed to capture the atmosphere of Jacquemus’ native Provence through the materiality of the spaces.


Instead of working with form and deciding on the materials afterwards, the materials were chosen at the outset, guiding the shape of the space through the design process.
From pillows reminiscent of the textiles of Provence to terracruda, a clay-based material echoing the landscape of the south of France, the boutiques are clad entirely in a single material, creating continuity throughout each space. In the store at the Galeries Lafayette in Paris, the walls, doors, fitting room, and display elements
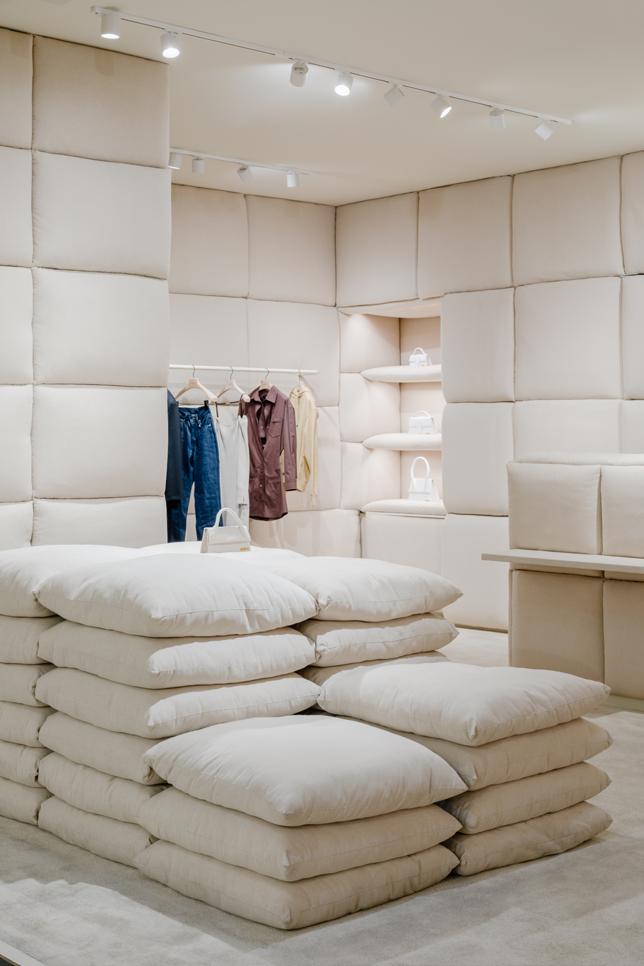
are upholstered in white cushioning, exuding the ease and comfort of a day spent in bed. A stack of pillows doubles as a seating area and display surface, welcoming visitors to browse and lounge for as long as they want.
The store at Selfridges in London, with its floor and shelving, totems, plinths, tables and chairs made from terracruda, is populated by items on display and customers alike, adding a twist to the abstracted image of a domestic Provençal interior.
Applied by hand, the material preserves a level of irregularity, which gives the design a sense of naturalness and craftmanship. Directly visible from the street with the seating area carefully framed by the window, the store is more than a space to shop; it invites passers-by to feel at home.
Florençon,
Photography: Benoit
Courtesy of AMO
38 PROJECT Architect Projects
“ “
INTRODUCING
Protective, pre-fitted intumescent seal
NEW & IMPROVED
riser doorsets



PERFORMANCEDRIVEN RISERS

Novista Steel Riser doors are FD120(S) fire rated and 41dB acoustic rated as standard. Excellent new features available enhancing riser’s purpose.


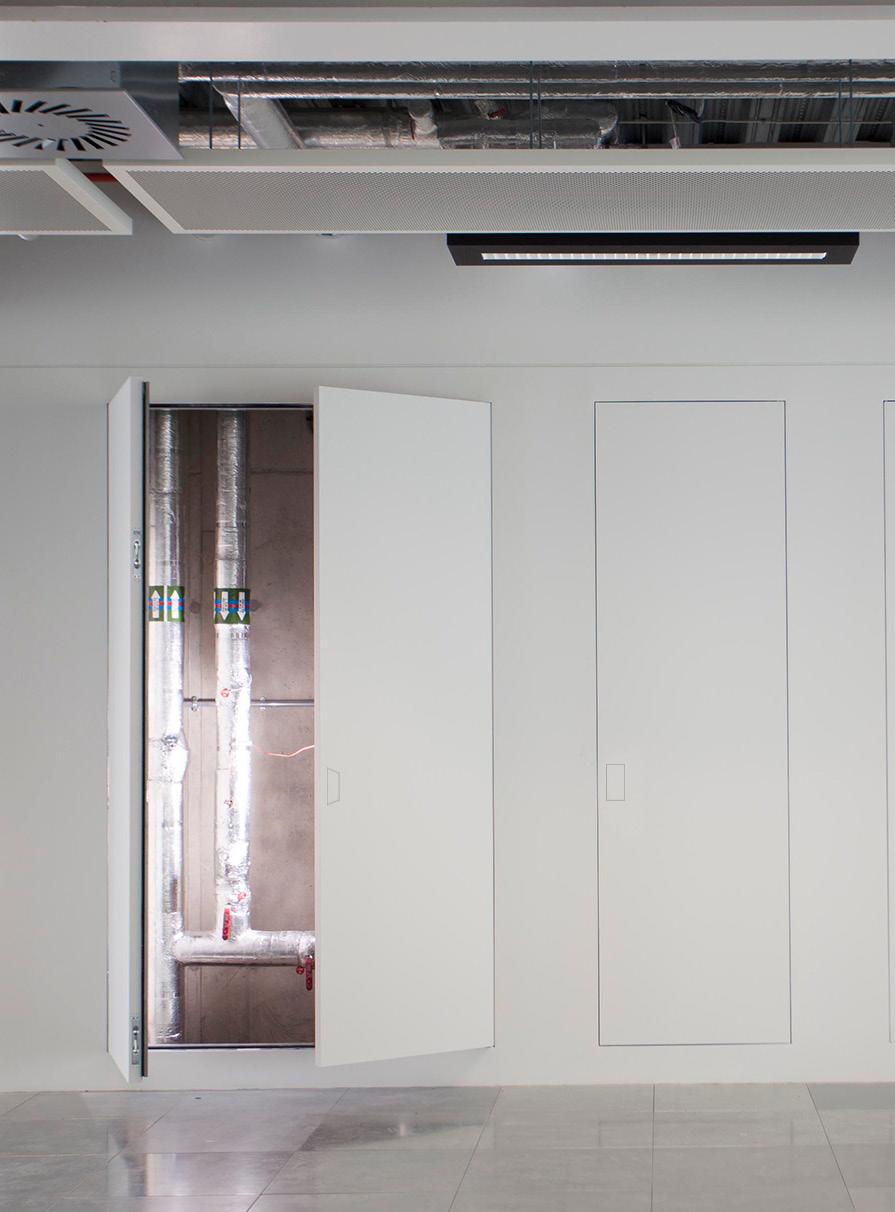



Intu-frame offers industry-leading fire-guarding protection, designed to close the tolerance gap in the event of a fire. The dry intumescent seal expands up to 20mm in event of fire, offering fully-tested passive protection. No more need for expanding fire foam.
In line with current construction trends, Novista risers are tested from both directions of attack from fire.
Flip lock option hides the chosen lock mechanism behind a flush pivoted cover. A smart, flush interior look with functionality.
www.aspex-uk.co.uk | sales@aspex-uk.co.uk
DISCOVER ARCHITECTURE EXCELLENCE DOORS | RISERS | IRONMONGERY | INTEGRATED SYSTEMS
Robert Hirschfield Architects have designed an elegant new-build family home in Mill Hill, North London, offering a dynamic and contemporary take on the classic Arts & Crafts style.


The architectural language and spatial configuration of Three Peaks takes inspiration from the local surroundings, where a complex topography provided a strong position from which to start designing. The intricate detailing and geometry of the exterior take inspiration from several Arts and Crafts houses which surround the site, translating this classic style in contemporary fashion through the
use of vertical hanging tiles, roofs with low eaves, dormer windows, gable roofs and part-rendered elevations.

Detailing is purposefully minimal and clinical, using a handmade linear brick at the base of the building to not only provide a more contemporary interpretation of brickwork, but to also bring a higher element of craft and quality to the project.
A central gable provides a clear way-finding to the front door and, at either side, the building line is then set back, responding to the existing footprint and neighbouring buildings. “One of the biggest challenges of the project was rationalising the significant change in level from the street to the rear garden,” says Practice Director, Robert Hirschfield.
Project: Three Peaks Client: Private Architect: Robert Hirschfield Architects Size: 500sqm Budget: Undisclosed Location: Mill Hill, North London Year: 2022 Photography: Philip Vile
The large central core also allows for vertical circulation through the building, linking the front and back levels at various half landings.
PROJECT
“ “
CRAFTS ARCHITECTURE
CONTEMPORARY TWIST WITH NEW-BUILD FAMILY
40 Architect Projects
Robert Hirschfield Architects GIVE ARTS &
A
HOME IN NORTH LONDON
“A key design decision made early on was to partially excavate the front section of the site, so that the entrance point was lowered to alleviate the access problems created by the existing steep driveway. This also allowed the building itself to be stepped in section, responding to the topography of the site without increasing the height of the roofline.”
The sloping nature of the site also facilitated the decision to split the home into half stories, connected by a helical staircase and series of bridge links. At the centre of the home is a unique triple height entrance hall, with a six-metre tall angular window that
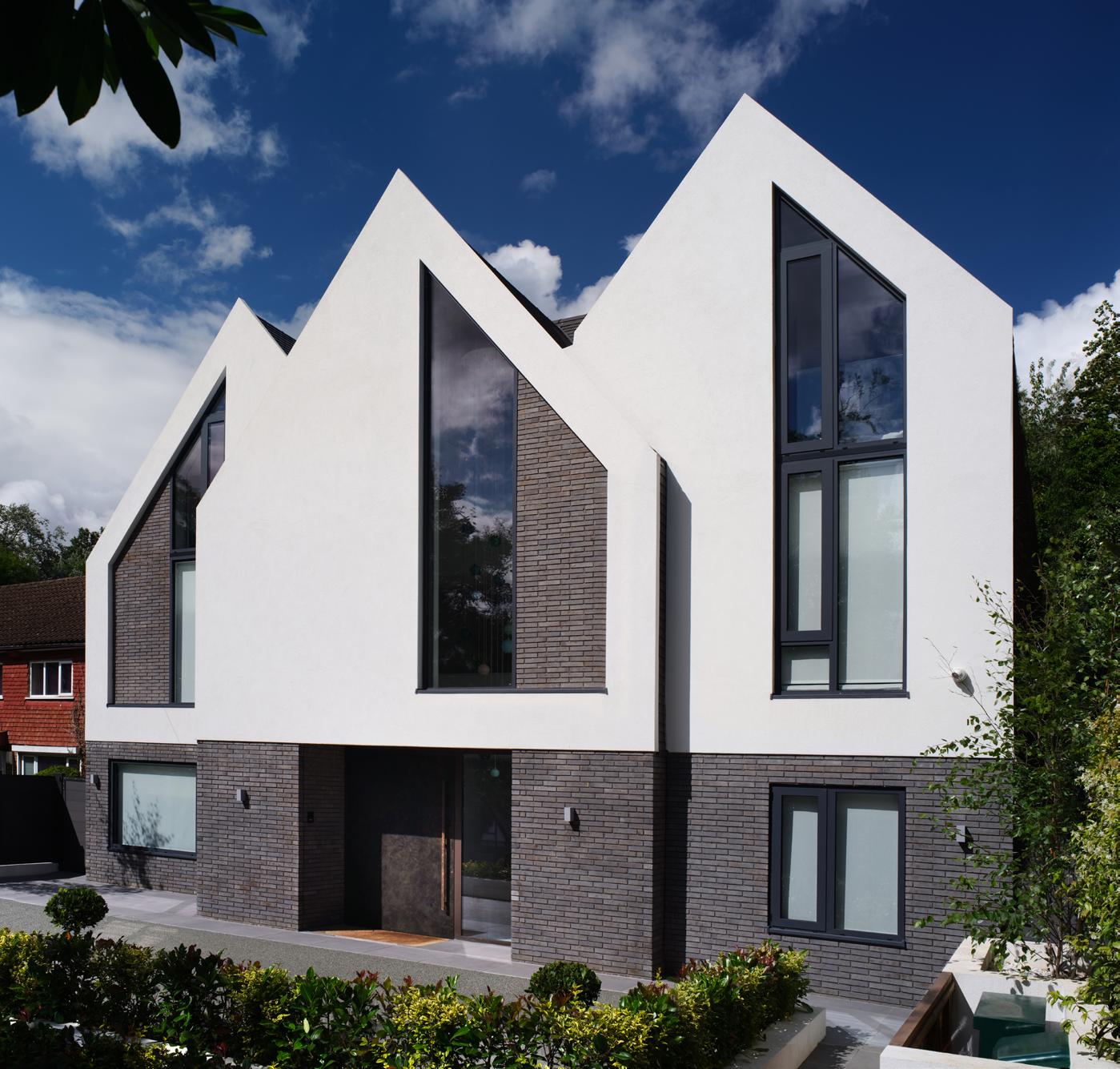
sits within a splayed opening, providing a theatrical connection between inside and out and flooding the interior with natural light. The front door sits within a recessed entrance porch, wrapped in the same dark linear brick as the front elevation, which allows for a classic ‘compression-andrelease’ effect as guests pass through into the entrance hall and first experience the triple height void.
The large central core also allows for vertical circulation through the building, linking the front and back levels at various half landings. The bridges offer dynamic views through the house, and within this
arrangement the property has achieved an outstanding level of spatial variety and sequence. The contrast between these spaces and their material finishing adds visual interest and engagement while moving through the house, animating the movement of light throughout the day.


The interior palette utilises a mix of whites, greys and softer tones, with textures chosen to contrast with the external roughness of dark brick against white render, and offset with brighter tones in the form of various light fittings and paint finishes in several rooms, including the entrance hall, WC and Master Ensuite Bathroom.
The newly configured property provides the family with an arrangement suited to open plan living, while still offering key spaces that can be closed off for privacy. The house has been described by the client as being “a comfortable, luxury family home while accomplishing the brief in an elegant, mature and intelligent way.”
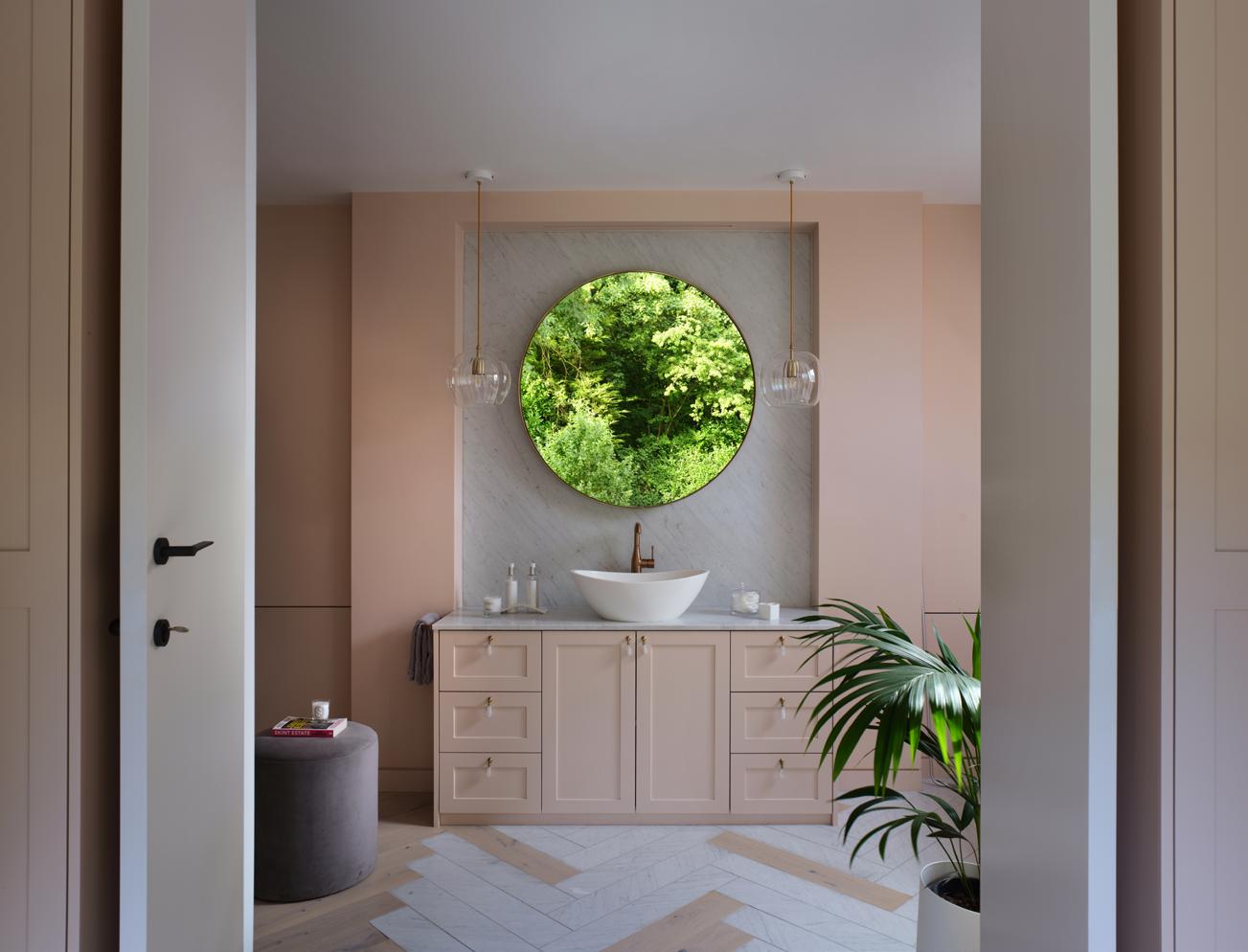
Architect Projects 41
PROJECT
DUDLEYS HELPS TO TRANSFORM LEEDS DERELICT BUILDING INTO ‘SISTINE CHAPEL’
Dudleys Consulting Engineers has completed works to help transform a derelict warehouse in Leeds to facilitate a spectacular life size exhibition of Michelangelo’s Sistine Chapel.

The display at the newly created Versa Studios on Whitehall Road, Leeds is open to view now until 30th October 2022. It is touring the UK having already impressed audiences around the world with its life size, up close, immersive experience.
Dudleys was initially involved with the redevelopment of the former Polestar Petty Printworks building in 2018 after being appointed by Caddick Group to advise on civil and structural engineering requirements for the entire site.
The building was sold to Leeds City Council which in turn agreed terms with Versa Studios to provide spaces for film and television. This space became a key factor in Channel 4’s decision to locate in Leeds.


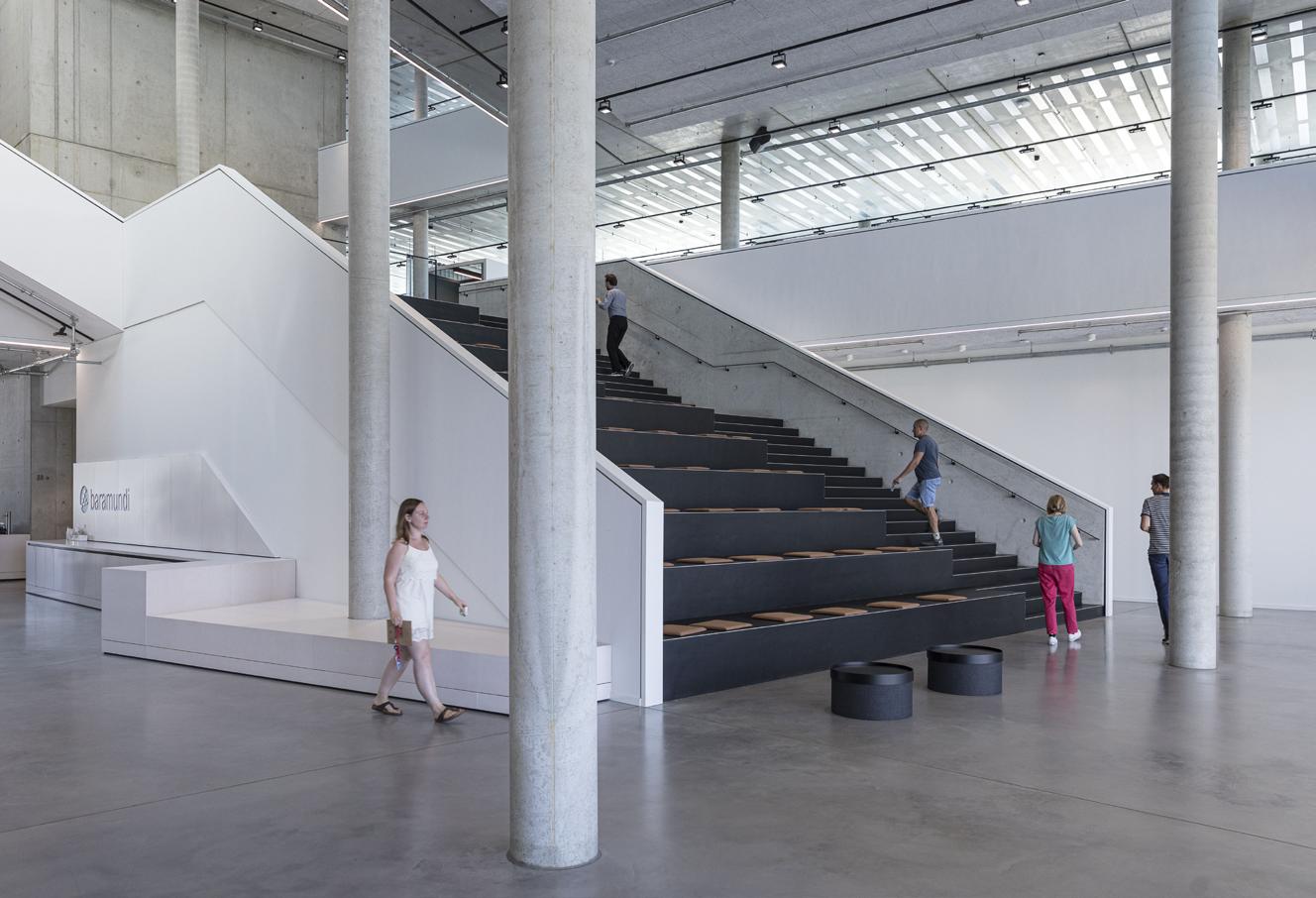
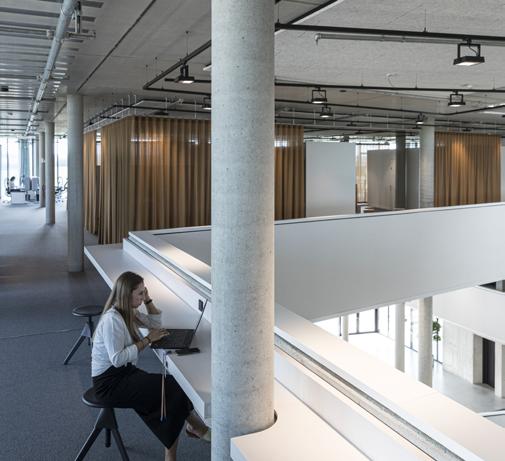
Dudleys delivered structural solutions for the refurbishment of the former print works building back in 2019 and then further assisted Versa Studio’s 2021 fit out of six new studios ranging from 8,000 to 22,000 sq ft.
The depth of experience with the building has led to Dudleys being further instructed to assist organisers Fever with the very delicate installation for the Michelangelo’s Sistine Chapel Exhibition which is currently underway.
Andy Walker, Managing Director at Dudleys, commented, “We are delighted to be retained as a reliable consultant on this project. Whilst the building itself was
a standard redevelopment project, the creation of six studios for TV and filming needed bespoke structural installations to support specialist load capacity and rigging. Further consultation was needed to facilitate the very delicate installation of art for the Sistine Chapel display.
“It is fantastic to see that the venue, and indeed Leeds, is now able to support worldwide exhibitions such as this.”
42 PROJECT NEWS Architect Projects
Images by Laurian Ghinitoiu
THE HENNDESIGNED BARAMUNDI HEADQUARTERS COMPLETES IN GERMANY

The new Headquarters is a platform for connection and collaborative work. The 13,250 square-meter building contains a public canteen, flexible collaboration spaces, dedicated work areas, a gym, and rooftop terrace with views of the Alps. The spaces are organized around a dynamic interior atrium whose rotating and overlapping cut-outs create a mix of single, double, and full-height spaces. The atrium creates an energetic social core for the building, and its cascading staircase functions as an informal communication space.
baramundi HQ is an agile work environment whose flexibility is expressed in the alwayschanging character of its facade. The minimal glass volume is articulated with precision strip steel and elegant reveals, while the semiautomated curtain system offers a playful, yet highly-functional sun-shading system. The system combines low-tech curtains with a high-tech, automated track system. The curtains follow the sun’s path and provide variable degrees of shading for workspaces and lounges.
The curtains create a diaphanous interiority, rather than sealing the building off, their gentle movements and seemingly-random patterns create a direct connection to the natural rhythms of the outside world.
In contrast to the sleek, minimal facade the interior is made of raw, exposed, and natural materials. Exposed concrete, unfinished anodized surface, and visible metal sheets. Workspaces utilize natural colors and materials such as wood and fabric. All the surfaces facing towards the atrium are clad in white acoustic coating that dampens sound and amplifies natural, diffused light. Bronzecolored curtains serve as flexible interior partitions to create easily adaptable spaces.
The headquarter’s concrete slabs are thermally activated, and use radiant heating to maintain a 21 degree temperature throughout the year, acting as a thermal buffer during the summer and winter. The exposed concrete is inlaid with layered acoustic panels, the perforated metal layer allows for thermal conduction, while the foam layer absorbs sound.
baramundi Headquarters is a notable addition to HENN’s portfolio of iconic company headquarters including Osram HQ (Munich, 1963), Zalando Campus (Berlin, 2018).
Continental HQ (Hannover, 2022) and Google Office (Berlin, 2023).
GREEN LIGHT FOR SIGNIFICANT RUSHEY MEAD SOCIAL HOUSING DEVELOPMENT
The first phase of a new development designed to alleviate some of the pressure on Leicester’s social housing system has been granted approval by the city’s planning department.

The Lanesborough Road scheme in Rushey Mead will feature a total of 37 dwellings designed by award-winning architecture practice CPMG Architects, with a range of two - to four-bedroom family homes and one - to two-bedroom apartments. A further 24 dwellings are planned for a second phase of the development.
With Leicester City Council experiencing a near 6,000-person waiting list for social housing, this latest development is set to regenerate a 1.4 hectare area of the city suburb with a mix of housing types in keeping with the council’s Core Strategic Policy. All dwellings are also designed for enhanced accessibility, with one bungalow featuring a design specifically tailored for residents who are wheelchair users.
The designs for the homes have been drawn up with the city’s ambitious sustainability goals in mind, featuring air source heat pumps, solar panels and a fabric first approach which help the development significantly exceed
the requirements of standard building regulations by more than 80%.
The homes themselves have been designed to combine robustness and maintainability with a soft and pleasing contemporary aesthetic to create a desirable appearance to the development. A materials palette comprising natural materials have been selected to reflect and enhance the green setting beside Melton Brook, along with the choice of pale brickwork and contrasting timber finishes to provide a more organic feel.
The development will also feature a significant amount of green space, with all properties having private front and rear gardens, as well as numerous public open spaces throughout the designs. The homes are also positioned within walking distance of local retail, hospitality, open space amenities and good public transport links to the city centre, ensuring cohesion with the wider community.
As part of the futureproofing of the project, each dwelling will be provided with an electric vehicle charging point adjacent to their driveway or apartment parking space, and all gardens will contain a timber shed to allow for secure, covered storage for bicycles.
43 PROJECT NEWS Architect Projects
CPMG ARCHITECTS APPOINTED TO NEXT PHASE OF MAJOR INLONG NARADA RESORT SCHEME IN CHINA


One of the UK’s leading architectural practices, CPMG Architects, has been appointed to the latest stage of work at a major leisure resort scheme located two hours to the west of Shanghai, China.
The award-winning architecture practicewhich is headquartered in Nottingham - has an international base in Hangzhou, China and has been working on the INLONG NARADA Resort scheme since the masterplan stage in April 2022, having been brought in by the site’s hotel operator Narada.
The masterplan will see the redevelopment of a large, former quarry site, which spans 530 acres. The development brings together a wide range of elements, with the construction of a hotel, reception building, hilltop villas, and clifftop bar, all centred around a blue water lake, alrady well underway.
The latest appointment will see CPMG design and deliver the resort’s spa complex, which will include the longest infinity pool in China, as well as 37 luxury lakeside villas.
The overall design of the resort makes use of the unique landform left from the former quarry and seeks to protect the existing land during development while re-using materials from the area to reduce waste and the impact of the supply chain. The spa centre villas and spa centre itself utilise the natural stone found in the immediate vicinity, creating a
design that is completely cohesive with the setting – enhanced by timber elements to introduce warmth into the space.

Many elements of the resort also take inspiration from flying dragons when it comes to building design, creating striking silhouettes – particularly the clifftop bar overlooking the lake. The bar is situated beside a waterfall running down the cliffside, which will be served by a pump to make use of and to protect the water ecosystem. The building will also have its own waste
treatment functionality to ensure the lake water is not polluted.
With its international presence, CPMG has built an extensive portfolio of work overseas, including a recently delivered healthcare scheme in Tbilisi, Georgia, as well as projects in Slovakia, Romania, Hungary, Lithuania, and Abu Dhabi.
Progress on the INLONG NARADA Resort scheme is expected to progress at pace, with a view to opening in May 2023.
44 PROJECT NEWS Architect Projects
SMARTROOF PROVIDES SPACE AND MAXIMISES THERMAL PERFORMANCE OF NEW HOMES IN EVESHAM


Smartroof’s offsite manufactured modular roof system has ensured a developer can maximise sellable space, offer consistent thermal performance and reduce its build times for a series of new homes in Worcestershire.
The Bloor Homes’ Evesham Gate development is close to the market town of Evesham and features 460 homes in a mix of tenures, offering high standards of sustainable design. Built to Code for Sustainable Homes Level 3, the homes feature high levels of insulation to walls, roofs and flooring, highly efficient glazing, and improved detailing to reduce heat loss. As part of this fabric first approach to design, the three and four-bed Makenzie, Medina and Morris homes will maximise fabric efficiency and space through the creation of rooms in roofs. The project provided the perfect opportunity for Smartroof to provide Bloor Homes with its offsite produced room in roof system for phase one of the scheme.
With energy efficient, fabric first design having become a key driver for all new homes, particularly with the latest changes to Building Regulations Part L, Bloor Homes require solutions that can maximise airtightness, optimise insulation and eliminate thermal bridging.
Smartroof’s pre-engineered insulated roof system does just that and has allowed the developer to maximise a smaller footprint by increasing the space in homes and creating rooms in roofs.
Comprising a series of factory produced panels incorporating insulation, dormers, spandrels, roof windows and roofline, it is delivered to site and craned into place. Once in place, the roofs simply require tiling. The system has many benefits – less waste, better control of quality, safer to install – and meets the industry’s demand for solutions that allow us to build better quality homes more efficiently.
In addition, the interlocking design and production of the system in a factorycontrolled environment ensures consistent and predictable thermal performance. With the latest changes to Part L of the Building Regulations, the factory insulated panels eliminate voids or cold spots and offer design flexibility as insulation levels can be easily upgraded to meet requirements.
Bloor Homes also benefited from reduced working at height and decreases in on site wastage to provide a cost-effective method of production.
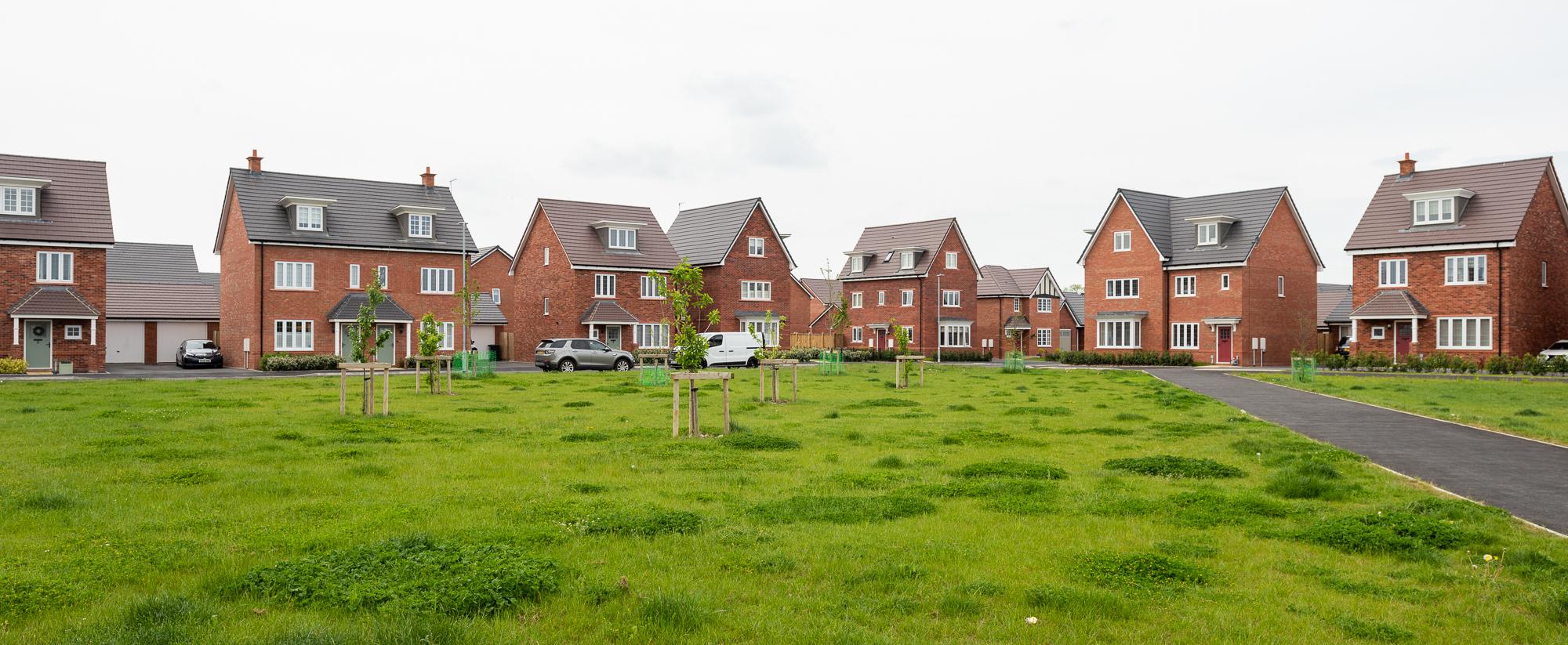
At a time when the construction sector is facing challenges in terms of cost, quality and a shortage of trades, the Smartroof system expedited the build process and has ensured the homes at Evesham Gate are future-proofed to meet the required thermal efficiency standards whilst also providing additional much-needed space for the homeowner.
To find out more download the Smartroof brochure or contact info@smartroof.co.uk
“ “ 45
Bloor Homes also benefited from reduced working at height and decreases in on site wastage to provide a costeffective method of production.
ROOFING & CLADDING Architect Projects
SIKA DONATES GREEN ROOF TO FACILITY AIMED AT TACKLING SOCIAL ISOLATION
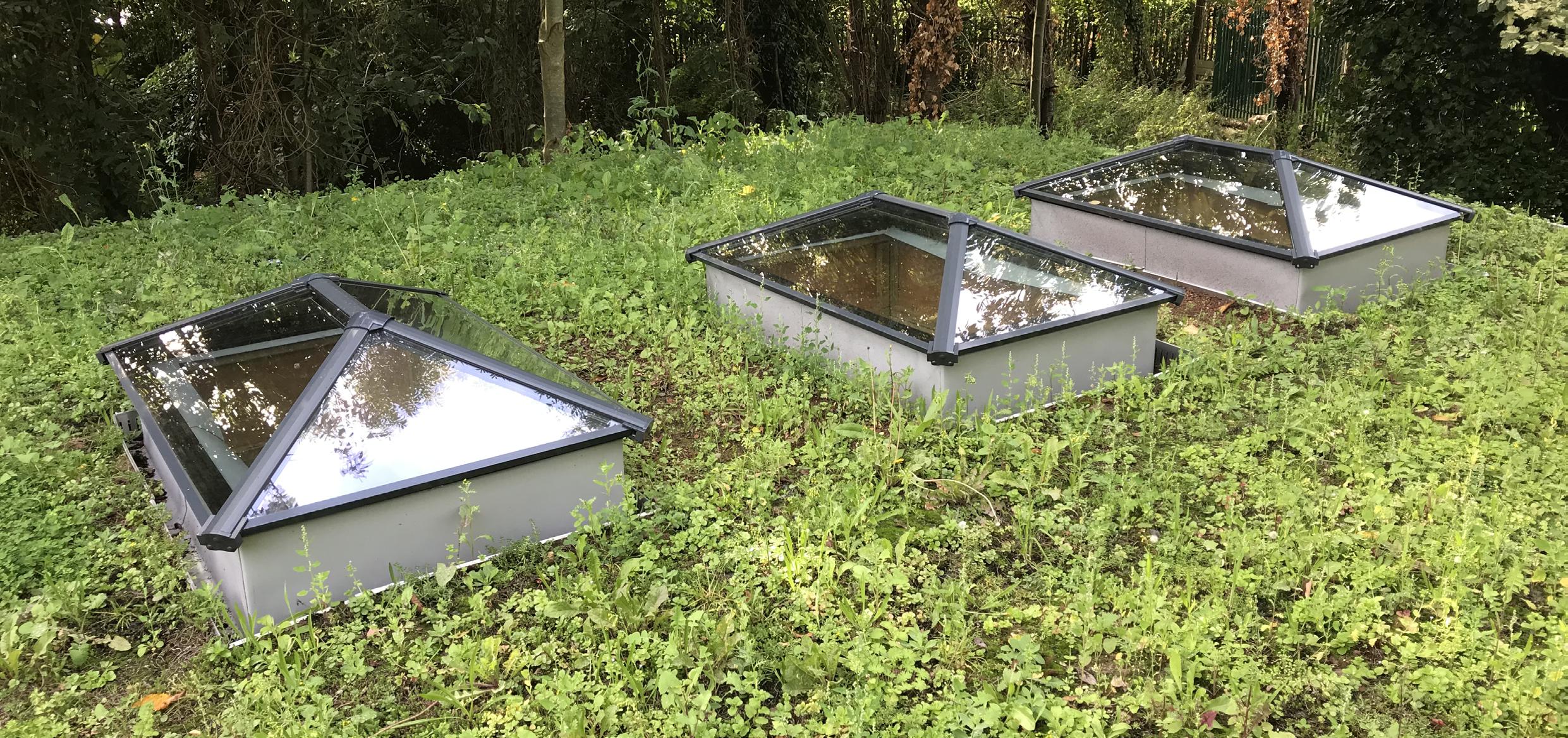
Leading roofing manufacturer, Sika, has donated over £7,000 worth of materials to a social enterprise in Salford which is creating a safe, indoor space to host events and activities aimed at tackling social isolation.
Created from two disused shipping containers, the new building is located at the Cleavley Community Forest Garden in Winton, which is run by Incredible Education CIC, a social enterprise providing naturebased services for local communities through horticulture and forest school activities.
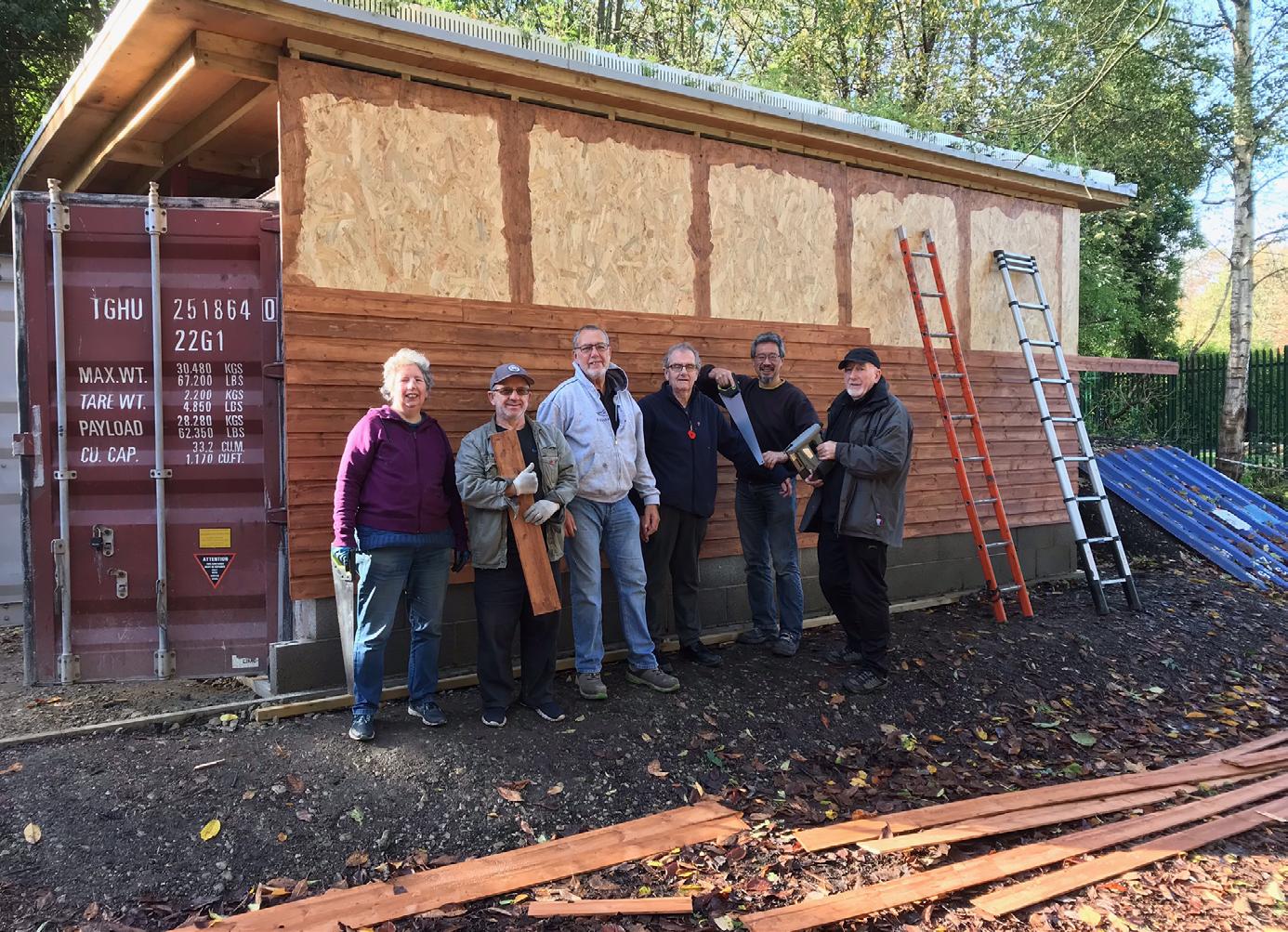
Prior to the arrival of the shipping containers, the garden and its activities were at the mercy of the weather, having no covered area large enough to protect groups or events from the elements.
Having access to the new covered space will enable the garden to host music events, health activities, parent and toddler groups and workshops all-year round; all with the aim of improving community connection.
The building will primarily provide a secure indoor workshop to Salford community group, Working in Wood, which runs woodwork projects for anyone over the age of 18 looking to gain skills or meet new people. The group, which helps to tackle social isolation, has also been involved with the construction of the new building, having erected the timber frame surrounding the containers.
The two shipping containers were combined to form a 20ft x 30ft room topped with a Sika
Green Roof, which blends in with the natural surroundings and nods to the land’s former use as a plant nursery.
The system build-up included SikaBit VB-724 Air and Vapour Control Layer (AVCL) VCL, 100mm Foil-faced AL Sikatherm insulation and the new, sustainable roof membrane Sarnafil Advanced Technology (AT) - the UK’s only Cradle to Cradle Silver certified single ply membrane. The membrane is not only independently certified in sustainability performance but as it contains no plasticisers, oils, chlorine or heavy metals it is ideal for sustainable construction. Topping
this, the aluminium edge trim, SikaRoof drainage layer, SikaRoof Biodiverse substrate and a SikaRoof Wildflower Blanket, created a natural habitat for flora, fauna and wildlife.
The install took four days and was carried out by Sika-approved installer, Chorley-based roofing contractor, Enviroply Roofing Ltd, who donated their time to the project free of charge, alongside members of the Sika roofing team.
The building is set to be completed in October 2022. Work to the surrounding area is expected to continue until March 2023.
Salford Working in Wood group installing an outer timber cladding
46 Architect Projects
For more information about the project visit incredibleeducation.co.uk. To find out more about the benefits of Sika Green Roof, visit www.sika.co.uk/roofing, call 01707 394444 or email enquiries@uk.sika.com.
PERFORATED PANELS COMBINE SAFETY, FUNCTIONALITY AND AESTHETICS
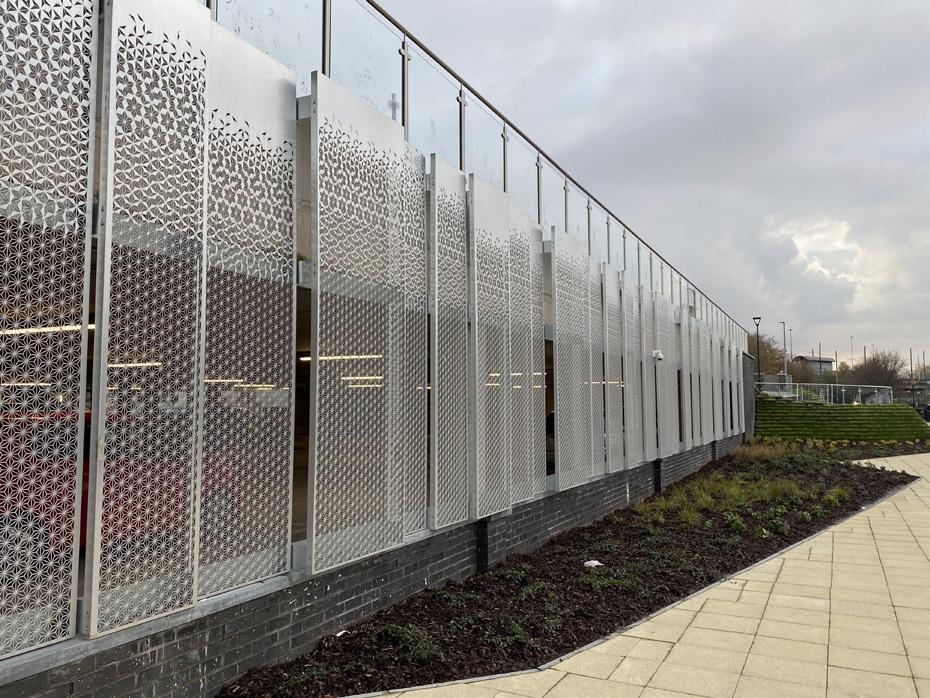
Overlooking the Manchester City Canal, a total of 500 apartments are being built in Manchester Waters. The location, quality and facilities are unique, and the selection ranges from studios to 3-bedroom apartments. The first blocks are finished and stand as a symbol of the new Manchester.

Premium waterfront living on this level must offer all amenities, including the ability to park near the residence. Therefore, car park facilities have been established on the lower level. In this connection, RMIG Solutions has supplied facade panels for covering the car park.
Challenges and wins
The facade panels presented several challenges. Aesthetically, the panels should be decorative and match the architecture. Functionally, they should have an extraordinarily large open area, as the rest of the basement is surrounded by solid walls. Finally, the panels should appear in a raw finish, directly from the mill.
The task was solved thanks to a close and trusting collaboration with the architect. Aesthetically, the choice fell on a botanical pattern with a closed surface at the top that hides the concrete deck.
An open area of 50% is difficult to achieve in this thickness (3mm), particularly in an aesthetic finish, but with precision tools, our sales and development departments managed to increase this. The architect proposed displacing some of the panels to provide extra ventilation, and this ultimately resulted in an open area of approximately 75%. Website: www.city-emotion.com email: info.uk@rmig.com Tel : 01925 839610
A. PROCTOR GROUP - RIBA APPROVED CPD SEMINAR COLLECTION

The A. Proctor Group, synonymous with technically advanced thermal, acoustic and membrane solutions for the construction industry, has further extended its RIBA Approved CPD seminar collection.
Aimed at architects, specifiers and contractors, attendees will receive technical advice from A. Proctor Group technical experts, providing the latest guidance on British and European Standards, compliance with Building Regulations, and learning on how to maximise performance and avoid potential failures.
Each seminar is available as an in-person seminar provided within practice or as indepth Online Learning material to support individuals with their Continuing Professional Development.
The full list of seminars is provided below and can be booked via. The RIBA CPD website or from the A. Proctor Group website.
Pitched Roof Design Considerations: Energy, Moisture & Air Permeability
This CPD gives an overview of pitched roof design considerations and regulations in the UK and Ireland, along with discussing the type of construction membranes used as pitched roof underlays and the effect their performance has on design. It also discusses the implications of hygrothermal focussed roof design on the overall building energy performance.
Physics and Applications of Construction Membranes
This CPD gives an overview of the factors to consider when specifying construction membranes, particularly in projects utilising “Modern Method of Construction” such as advanced timber frame and panelised (CLT or SIP) construction types. It also introduces the adjacent building physics that are influenced by membrane specification and design choices.
Passive House and Low Energy Housing Design
This CPD gives an overview of the Passive House design principles, the benefits they provide in terms of energy performance, and the means by which these benefits are achieved. It also introduces some common fabric first systems and solutions to simplify the process of optimising low energy design using the passive principles.
Building Refurbishment: Systems for Retrofit and Conservation
This CPD gives an overview of the factors to consider in refurbishment and conservation projects, including the basics of building physics as related to hygrothermal design. It also provides an overview of the standards,
regulations and frameworks involved in designing for retrofit and conservation.
Air Leakage and Fire Performance in Façade Systems
This CPD aims to provide an overview of UK and Irish building regulations relating to the compliance of construction membranes, with respect to air leakage and reaction to fire. It will cover adjacent issues of moisture control and hygrothermal assessment, and the implications of air leakage strategies on both energy efficiency and “as designed” vs “as built” performance.
In summary, Iain Fairnington, the Technical Director at A. Proctor Group adds, “our CPDs have proved invaluable to professionals involved in the design and construction of buildings. Through the CPD series, we aim to provide technically accurate learning based on best practices, innovation, and project examples to help individuals make informed choices when specifying product solutions for their projects.”
Please get in touch with our sales department for more information or to book a CPD visit www.proctorgroup.com/riba-cpd-seminars.
Architect Projects 47 ROOFING & CLADDING
AXOR X Tristan Auer: THE
“Blade Runner” BATHROOM
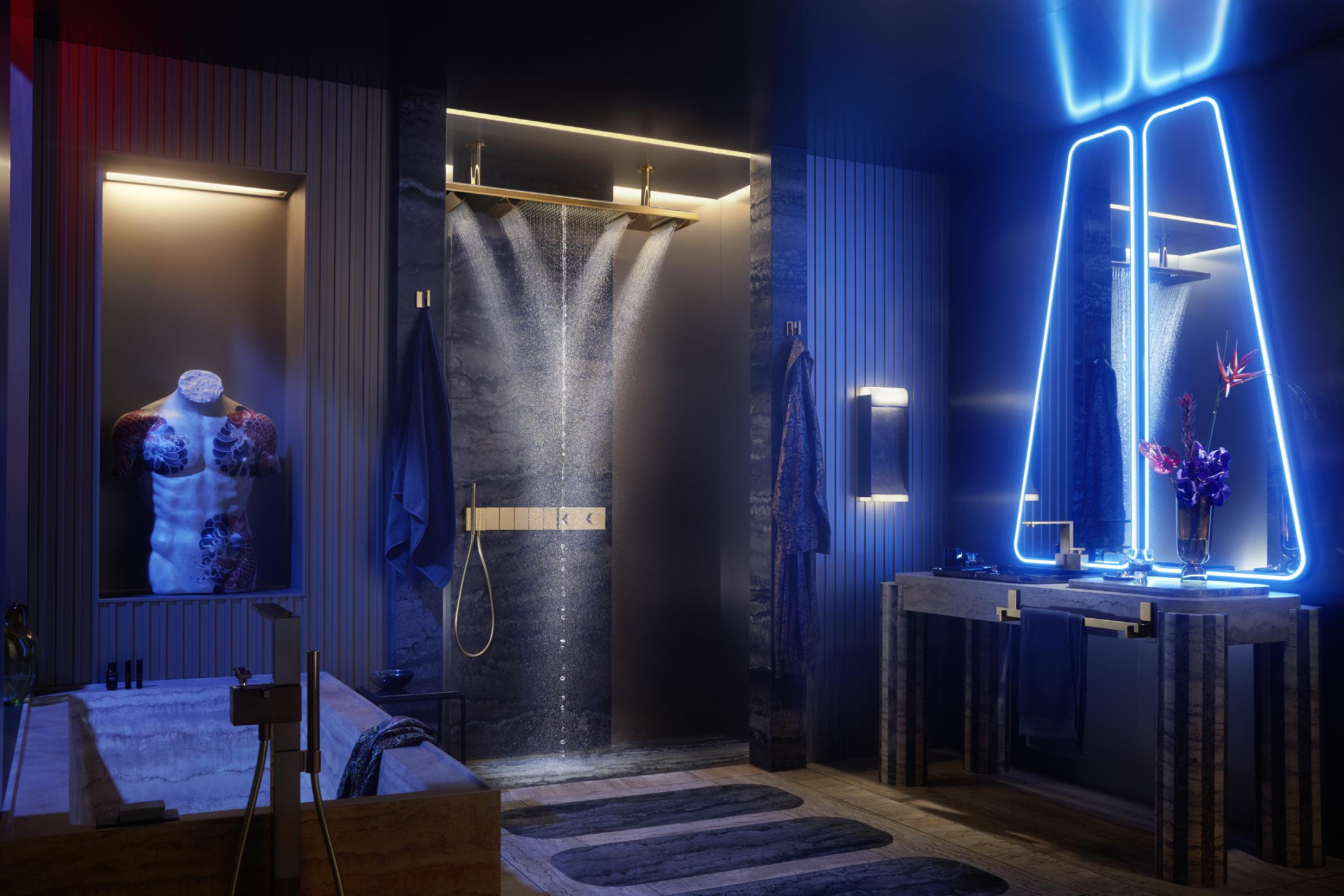

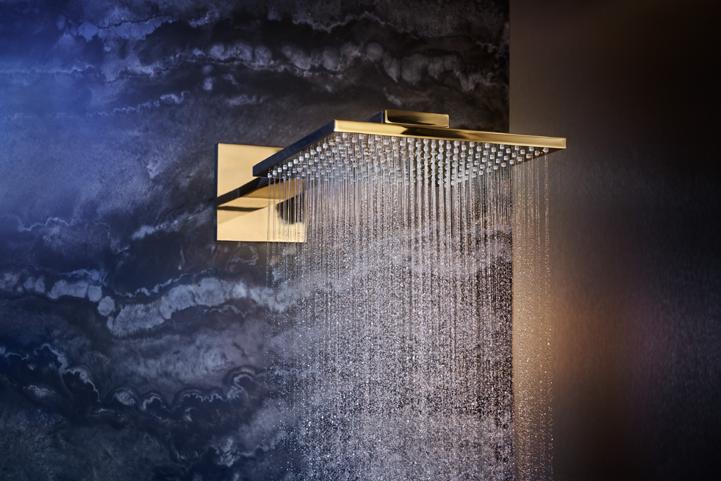
For more than 25 years, AXOR has partnered with world-renowned designers, working together to shape water-related spaces that express the unique personality of the user. In recent years, individualisation has emerged as one of the megatrends in interior design, as consumers seek out more personal expressions of luxury, style and well-being in their homes.
To help architects and interior designers better understand their clients’ personal evolving desires and develop distinctive and sustainable long-term solutions, AXOR has launched the DISTINCTIVE project. AXOR DISTINCTIVE is a unique exploration of individualisation in personal living spaces, that brings together the most important insights and perspectives on the topic of individual luxury.
Paris-based Tristan Auer, a self-described “interior and emotion” architect, sees himself as a stage director with his clients, whom he regards as accomplices in the starring role. Although renowned for the sensuality of his designs and for his vibrant mixing of colours, lights and eras, Auer never imposes a style on his clients,
among whom are some of the world’s most famous — and distinctive — personalities. Auer studies them, draws inspiration from them, and creates singular interiors tailored to their individuality.
Auer’s original bathroom concept for the AXOR DISTINCTIVE campaign was also designed for a distinctive individual –himself. He explains: “For me, it was a gift to be able to do this project because it’s always very interesting to work for myself. I could be crazy and not have to please anybody or seduce anybody or teach anything.”
As someone who takes inspiration from place — not just the sights but the sounds, smells and textures — Auer was particularly excited about the brief’s suggestion of a high-rise apartment in Hong Kong. He says: “You know ‘Blade Runner’ from Ridley Scott? Hong Kong is like that — something which is building on top of itself. Different layers. You have the crowd on the street level, and then, as you elevate, it’s more and more futuristic. It’s why I combine old antiques pieces with very modern textures.”
Among the textures Auer utilises is the diamond-cut pyramid pattern of the AXOR
48 Architect Projects
Edge mixer tap by Jean-Marie Massaud. Noting the similarity between the AXOR Edge pattern and that of the iconic Dupont lighters he remembers from the 80s, Auer says: “I don’t smoke, but I like to touch. So that sets the stage — Dupont, those colours, those ambiances.”
Finished in Polished Gold Optic, the AXOR Edge washbasin mixer tap, and free-standing bath mixer tap set striking contrasts to the surrounding materials. Meanwhile, the AXOR ShowerHeaven and the AXOR Edge thermostat provide cutting-edge
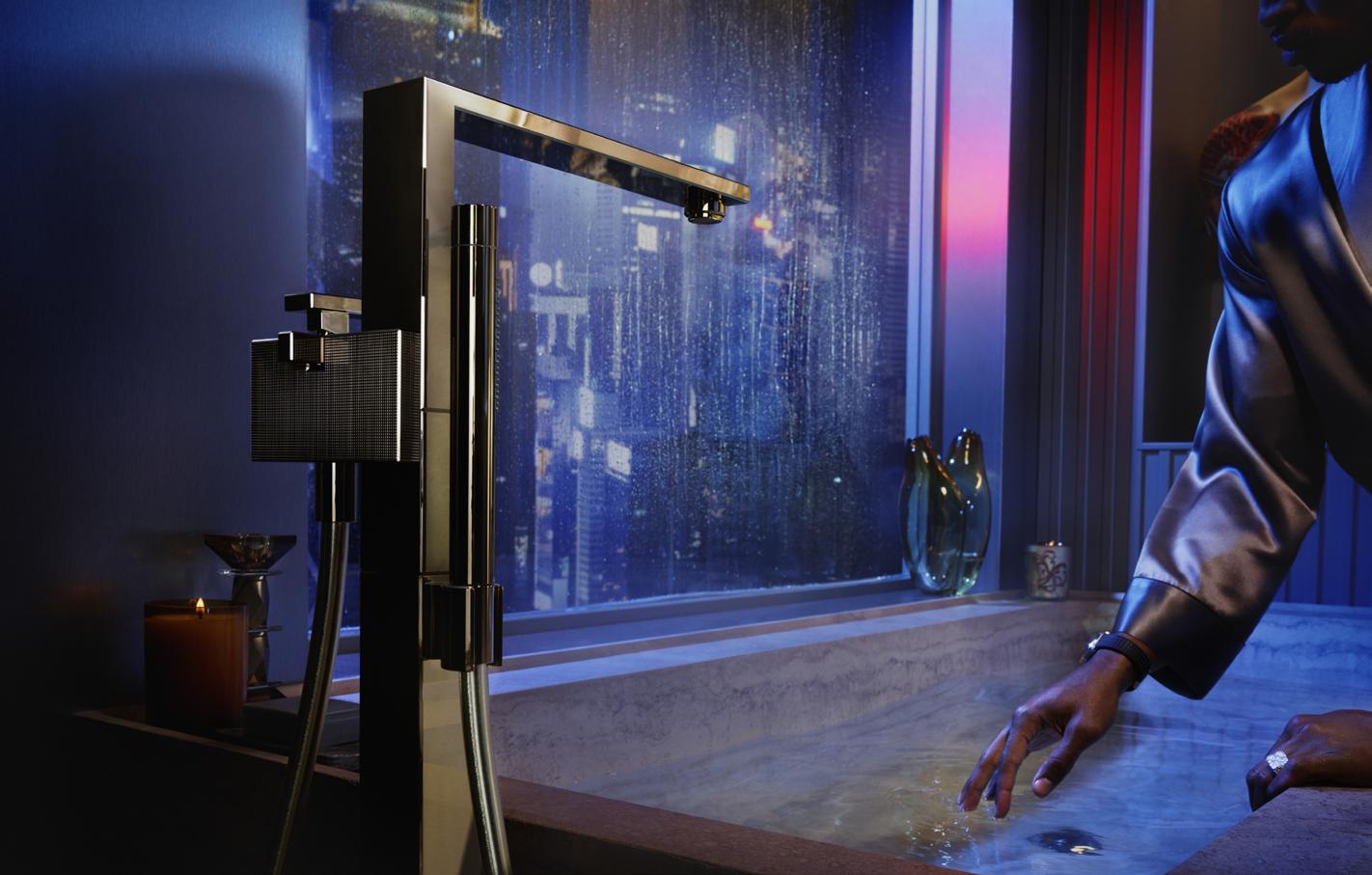


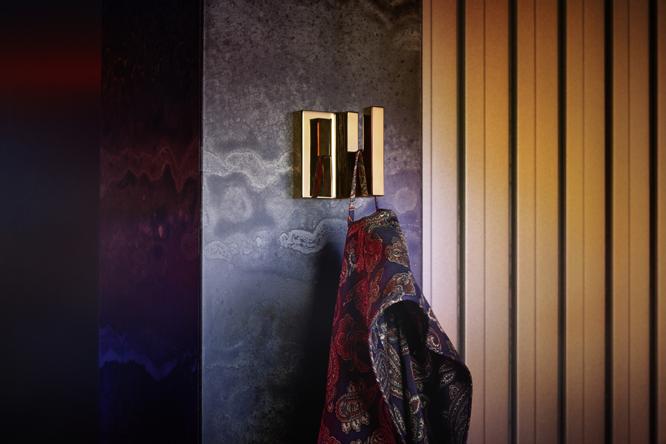
functionality within the shower area. Auer also incorporates the new AXOR Universal Rectangular Accessories range, designed by Philippe Starck, into his bathroom concept to add a timelessly modern touch to the final look.
To build on the bold, clashing 80s aesthetic, Auer also combines reflective stainless steel with neon lighting and offsets it with a graphic mix of light and dark travertine stone. Auer says: “[The stone] is disruptive and very masculine. It’s very 80s, as well. You know, you had some perfumes that were very strong in their masculinity. It was a little bit of a reference to this period.”

In case there was any doubt as to the personality Auer had in mind when designing, he explains without hesitation: “It’s for a man. Definitely selfish. The guy is only thinking about himself. He likes to collect. He’s a hedonist.”
But whatever space he’s designing for, from bathrooms to tailored car interiors, Auer makes clear that individualisation is at the heart of his process, commenting: “I started my career first with Christian Liaigre, which
was totally bespoke at that time, and I learned to design everything — every single door handle. I know the artisans. I know the process. And individualisation is very interesting because, for me, that’s luxury, to have something made for you. And that changes everything. When you have something made for you, you only need it once.”
For more information: www.axor-design.com/int/inspiration/ bathroom-concepts/tristan-auer
You know ‘Blade Runner’ from Ridley Scott? Hong Kong is like that — something which is building on top of itself. Different layers. You have the crowd on the street level, and then, as you elevate, it’s more and more futuristic. It’s why I combine old antiques pieces with very modern textures.

Architect Projects 49
“ “
BATHROOM PROJECT
Tristan Auer - © Amaury Laparra
BATH RENOVATION WILL NEVER BE THE SAME
Can you imagine transforming a bathroom in as little as one day? Introducing - Bath Fitter.
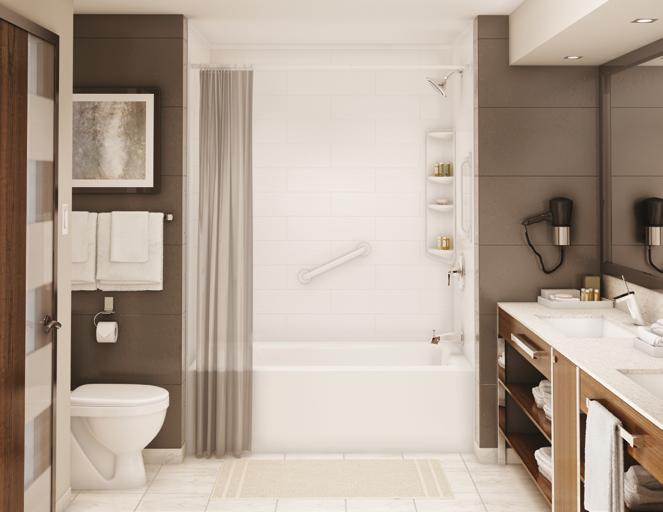
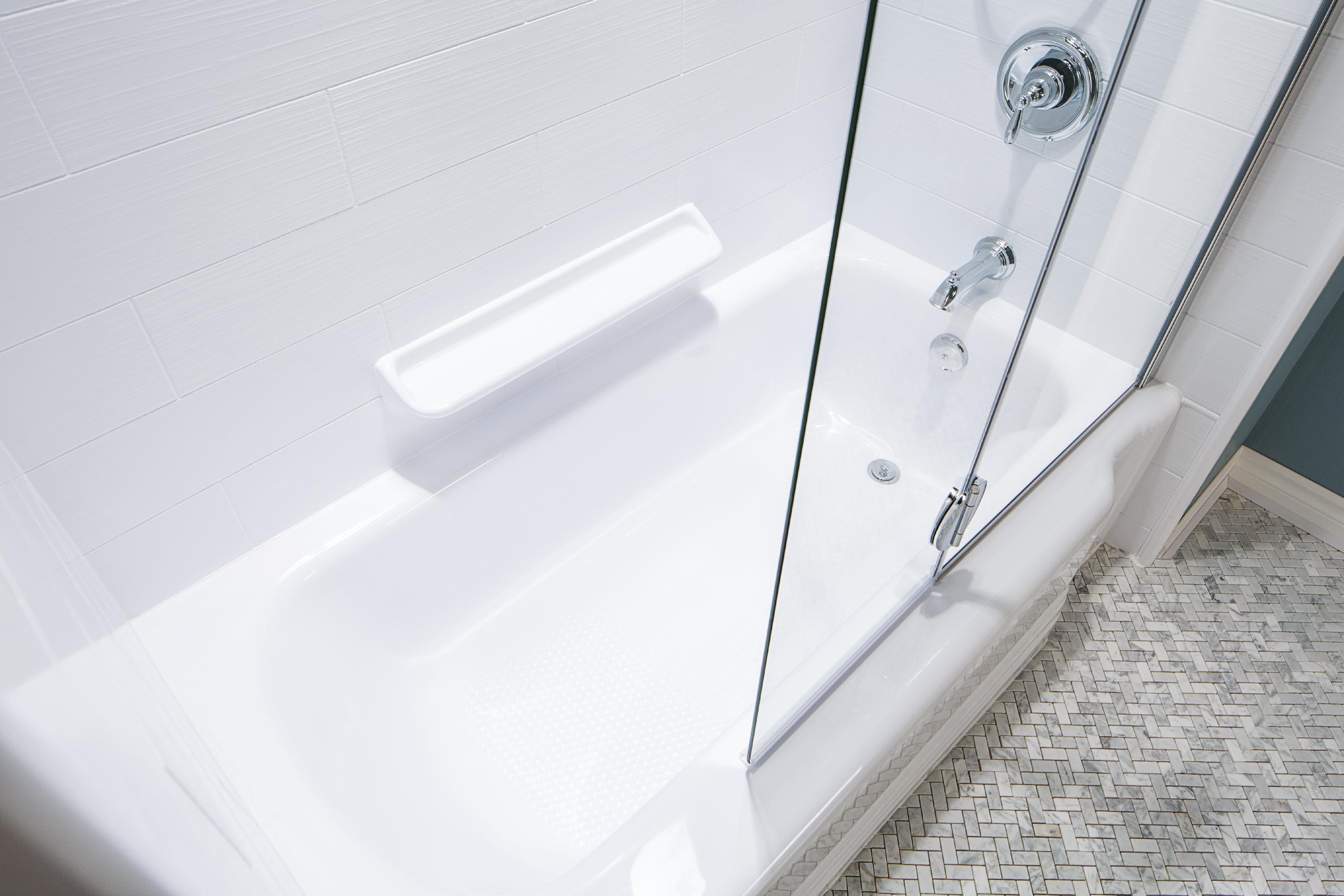
Our unique bath-over-bath process means work can be completed in as little as one day. Our innovative approach means no rip out and demolition, where tiles are being torn off the walls. This allows customers to have their space back up and running by as soon as the end of the day.
While bath-over-bath is our specialty, Bath Fitter also offers shower-over-shower, bathout-shower-in, and seamless, one-piece walls
that can wrap your entire bathroom in as little as one premium quality acrylic sheet!
Our baths and walls are made of non-porous acrylic that is durable, as well as easy to clean and maintain. We developed and perfected our acrylic material and manufacture it at our state-of-the-art plants in Tennessee, USA and in Quebec, Canada, which is why we confidently offer a strong 10-year warranty on our product and installation.
Our specially trained consultants take precise measurements of our customer’s existing bath before we produce a custom-made bath, or shower, that is carefully fitted during a watertight installation process. Our one-piece vertically seamless walls mean no grout, which in turn facilitates easy cleaning and maintenance.
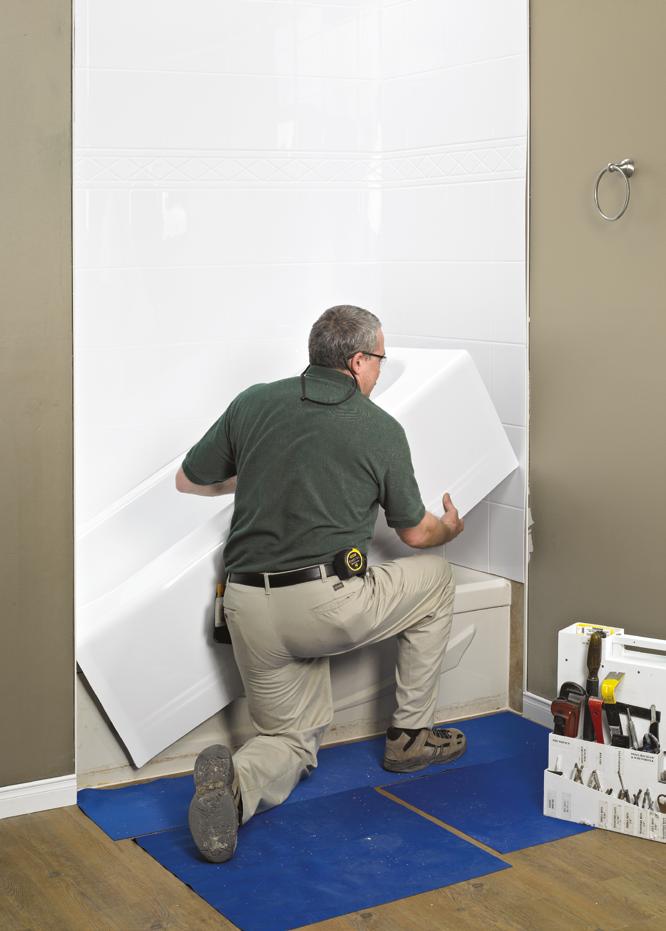
Bath Fitter was started by three imaginative and industrious brothers more than 38 years ago and the company has been disrupting the bathroom renovation market since then, with more than 2 million bathroom projects completed all over the USA, Canada and, most recently, Ireland and the UK.
Since establishing itself in Limerick, Ireland in 2020, Bath Fitter has been successfully transforming baths, showers and wet areas in hospitality, healthcare, student accommodation, education, residential and modular sectors.
Michael Prendergast, Vice President of UK and European Sales, explains, “Our
first installer was hired almost immediately, followed soon after by the first B2B order. It’s been a great start and a real team effort. We’re excited to bring Bath Fitter’s innovative and cost-effective renovation solutions to Europe. The ability to transform a bathroom in a single day gives Bath Fitter advantages over existing technologies and provides our clients with a professional and hassle-free renovation and new construction, as well as offsite option with many years of service.”
Bath Fitter manages every step of the transformation process, from planning to manufacturing to installation.
In Ireland and the UK, Bath Fitter has already hired several talented and skilled individuals for business development and sales, as well as installation and marketing positions, as we focus on developing long-term relationships with current and future clients.
Bath Fitter: Suitable for retrofit, refurb and new build – your renovation partner for bathroom, shower and wet area.
For more information, CONTACT US: Freephone : 0808 2581000 Office : 0204 5252255
BATHFITTER.CO.UK
BATHFITTER.IE
50 Architect Projects
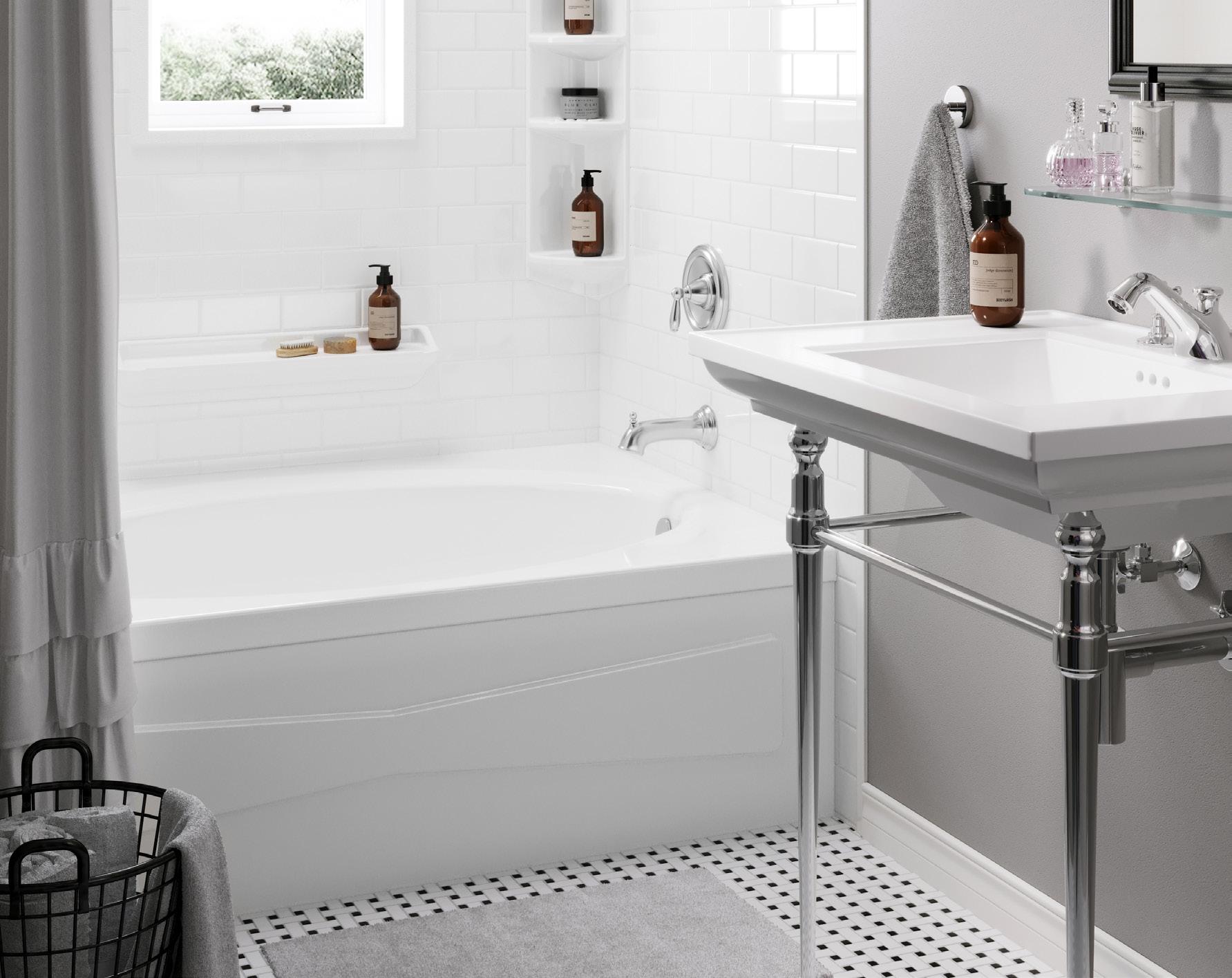
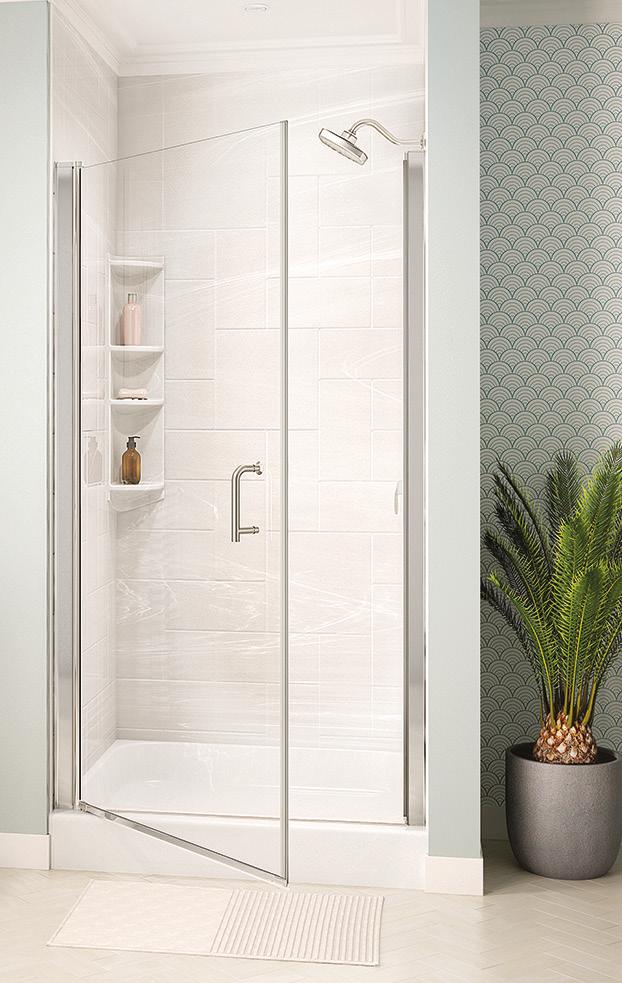
A BETTER WAY TO RENOVATE Hospitality Health Multi-unit Cruise ships Student Accommodation Assisted living Council housing Off site solutions/POD INDUSTRIES SERVED BATH-OVER-BATH SHOWER-OVER-SHOWER For over 35 years, Bath Fitter has revolutionized bath renovation. Our process puts a new bath in place in as little as one day, with no messy demolition. Best of all, our product is built to last for a lifetime. FOR OVER BATHFITTER.CO.UK BATHFITTER.IE CONTACT US FOR MORE INFORMATION Free Phone: 0808 258 1000 Office: 020 452 52255
Woolwich Works was founded on the power of the arts and culture to transform lives: to inspire people to imagine, create and innovate; to build confidence, enable communication and drive collaboration; to empower and make a change and to create jobs and act as a catalyst for economic regeneration.
A new cultural destination is born
The Royal Borough of Greenwich has upheld its commitment to the arts with a multimillion-pound investment in transforming five historic military buildings in the landmark Woolwich Arsenal into a new cultural destination in London – Woolwich Works.
The predominantly unused Grade I and II* listed buildings have been converted to a 16,500-square-metre creative hub for multiple cultural occupiers.


Fireworks Factory is the centrepiece of the project. It accommodates a 932 -seat performance space, external courtyard, and three smaller wings with five studios. A café, bar, and river-facing events space is also available for hire.
Bennetts Associates has carefully restored the Grade ll*-listed Building 40 to provide dance studios and associated support space.
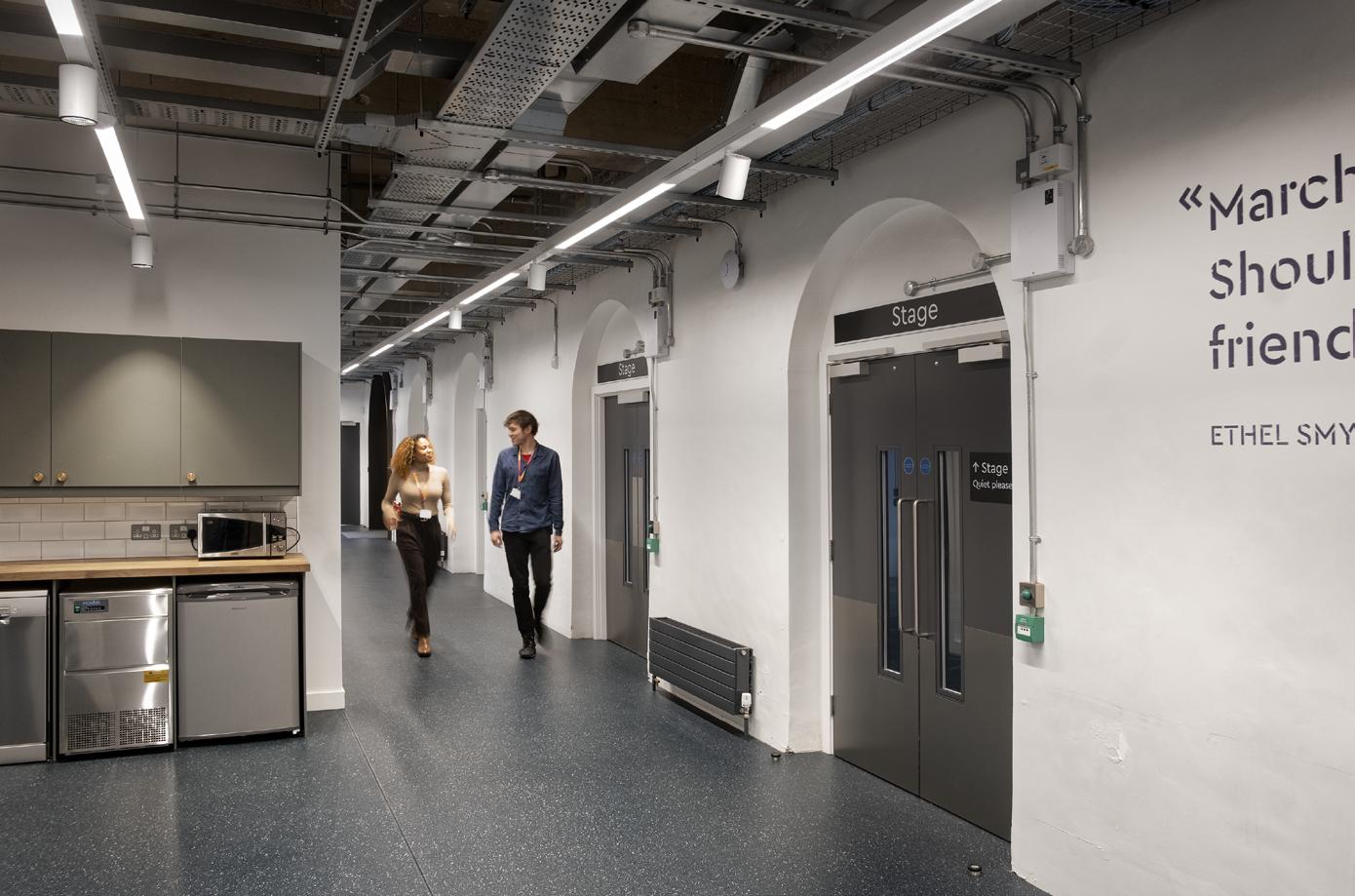
Collaboration conquers challenges
Working with Buro Happold, Bennetts Associates, and MJL electrical contractors, Zumtobel and its sister brand Thorn, both lighting brands of the Zumtobel Group, have provided a complete lighting solution.
Tony Smith Key Account Manager at Zumtobel Group, comments, “Buro Happold chose us to be their lighting partner on the project as they wanted someone with a broad product range and a company, they knew they could work closely with to meet the challenge. We had a close working relationship with
MJL (electrical contractor), which helped us overcome each challenge. Our broad product range helped us find the right fittings for each location and provide the correct controls strategy and central battery for the job.”
Building 40 and 41 have been designed using Zumtobel and Thorn Lighting’s luminaires and control systems.
Key products in Building 41 include the established Zumtobel, SLOTLIGHT infinity continuous light line in the gallery, rehearsal, and function areas, and TECTON continuous row system in the main performance spaces. ONICO P, PANOS infinity, CAELA, SUPERSYSTEM II, CLEAN classic, and Thorn’s
Glacier II complete the building’s general and task lighting.
TECTON provides a versatile solution as well as standard track-mounted fittings throughout. At the same time, the SLOTLIGHT infinity was the ideal luminaire for overcoming the irregular-shaped spaces or where services were causing an obstruction. It offers precision optics and uniform illumination, even around corners with no dark spots.
The emergency lighting is supplied by RESCLITE PRO, and Zumtobel’s LITENET Lighting Management System fully controls all the luminaires. Furthermore, the ONLITE central battery supports the emergency luminaires.
Building 40 exploited the Thorn product range. Novaline wall luminaires were used for the stairway lighting, Chalice for the bathrooms, Voyager Exit Blades for the exit signage, and the industrial weatherproof applications were met by ForceLED and Aquaforce Pro.
Woolwich Works has since been awarded Silver at the London Design Award 2021 and named as ‘Best New Culture Spot in London’ by Time Out in their Best of the City Awards 2021.
Pippa Hack, Director of Regeneration, Enterprise & Skills for the Royal Borough of Greenwich said: “Woolwich Works is at the heart of our growing cultural scene, attracting audiences from all over London and beyond. The lighting plays such an important part in creating the right atmosphere for all the different events, showing off the architecture of these stunning buildings. We’re very pleased that the team has been able to deliver high quality results and most importantly to do it using energy efficient technology.”
LIGHTING LONDON’S BEST NEW CULTURE SPOT
the full case study here: https://z.lighting/en/zumtobel/inspirations/woolwich-works/ 52 Architect Projects
Read





We specialise in the design, manufacturing, supply, on-site assembly and servicing of luxurious tented camps and resorts worldwide. A response to ecotourism Low impact architecture and construction. Alternative building solutions Robust, Practical, Low maintenance, Fast installation, Excellent return on investment Adaptable collaborators Bespoke full turnkey camp or customis able pre-designed range +27 (0)12 671 1117 info@bushteccreations.com bushteccreations.com Kwetsani Wilderness Safaris - Botswana You imagine it - we manufacture it









































































































 Infrared scan of a balcony thermal bridge with higher temperatures at the exterior slab
Infrared scan of a balcony thermal bridge with higher temperatures at the exterior slab






















































































