

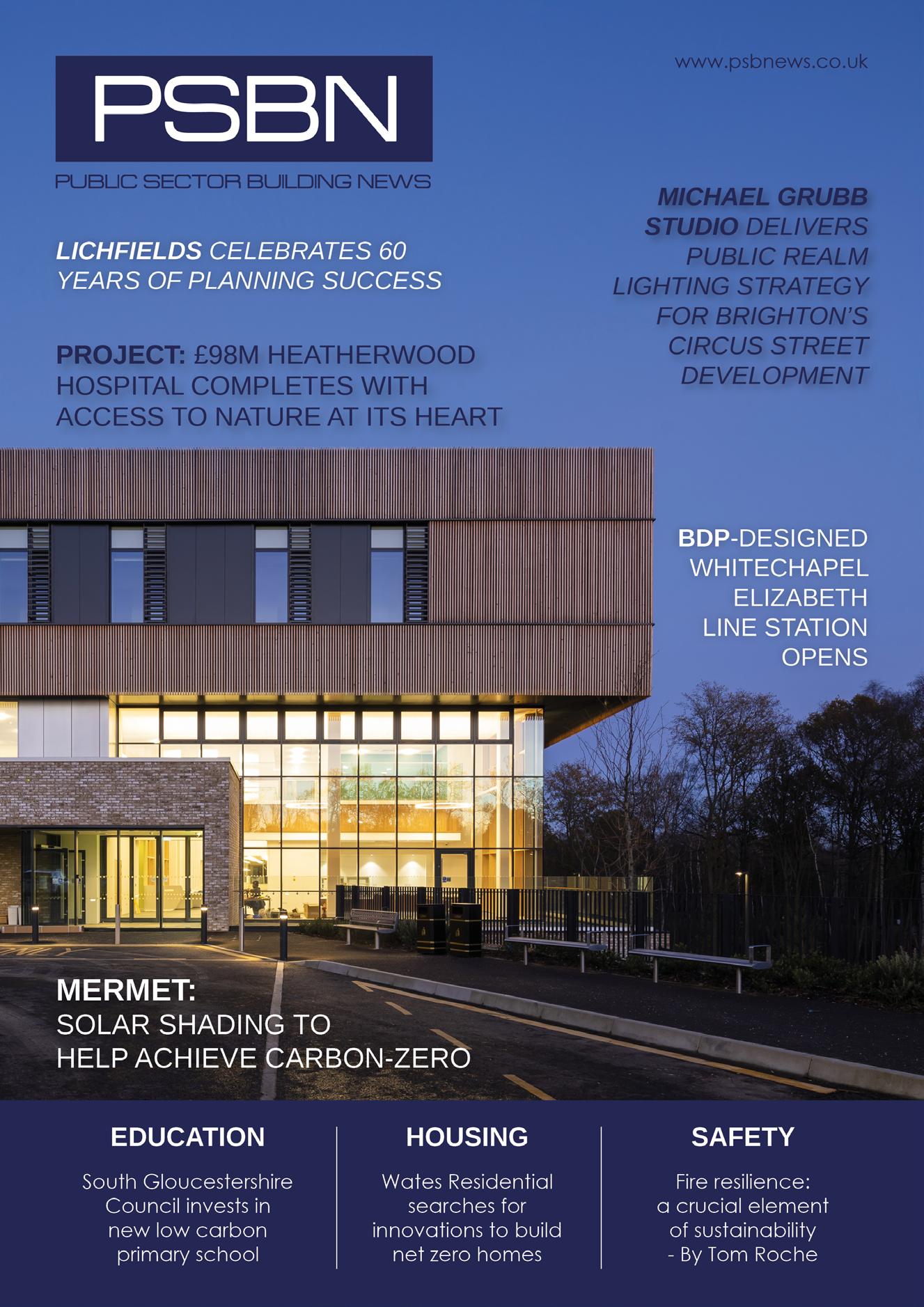
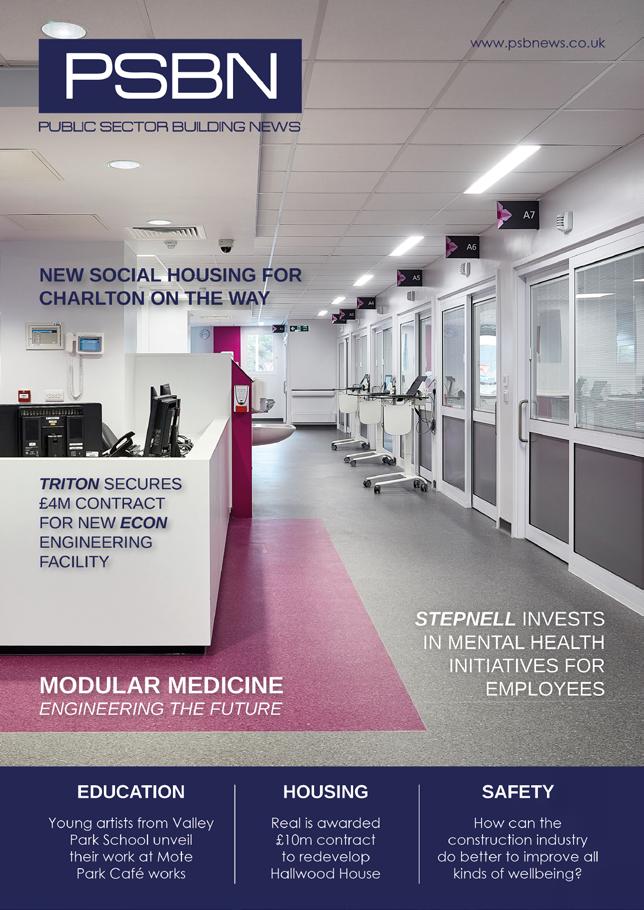

2023 Media Pack Who Subscribes? • Architectural Practices and Surveyors • Housing Associations • Building & Civil Contractors • Public Sector Agencies • Health Authorities • Government Authorities – civil service & parliament agencies • Education Authorities • Housebuilders • Structural Engineers • Institutes & Charities • Social Care Authorities Public Sector Building News is sent digitally to 57,000 subscribers who are named key decision makers and budget controllers. www.psbnews.co.uk
AMEY CONSULTING MODELS FUTURE STRATEGIC TRANSPORT PLANNING IN WORCESTERSHIRE
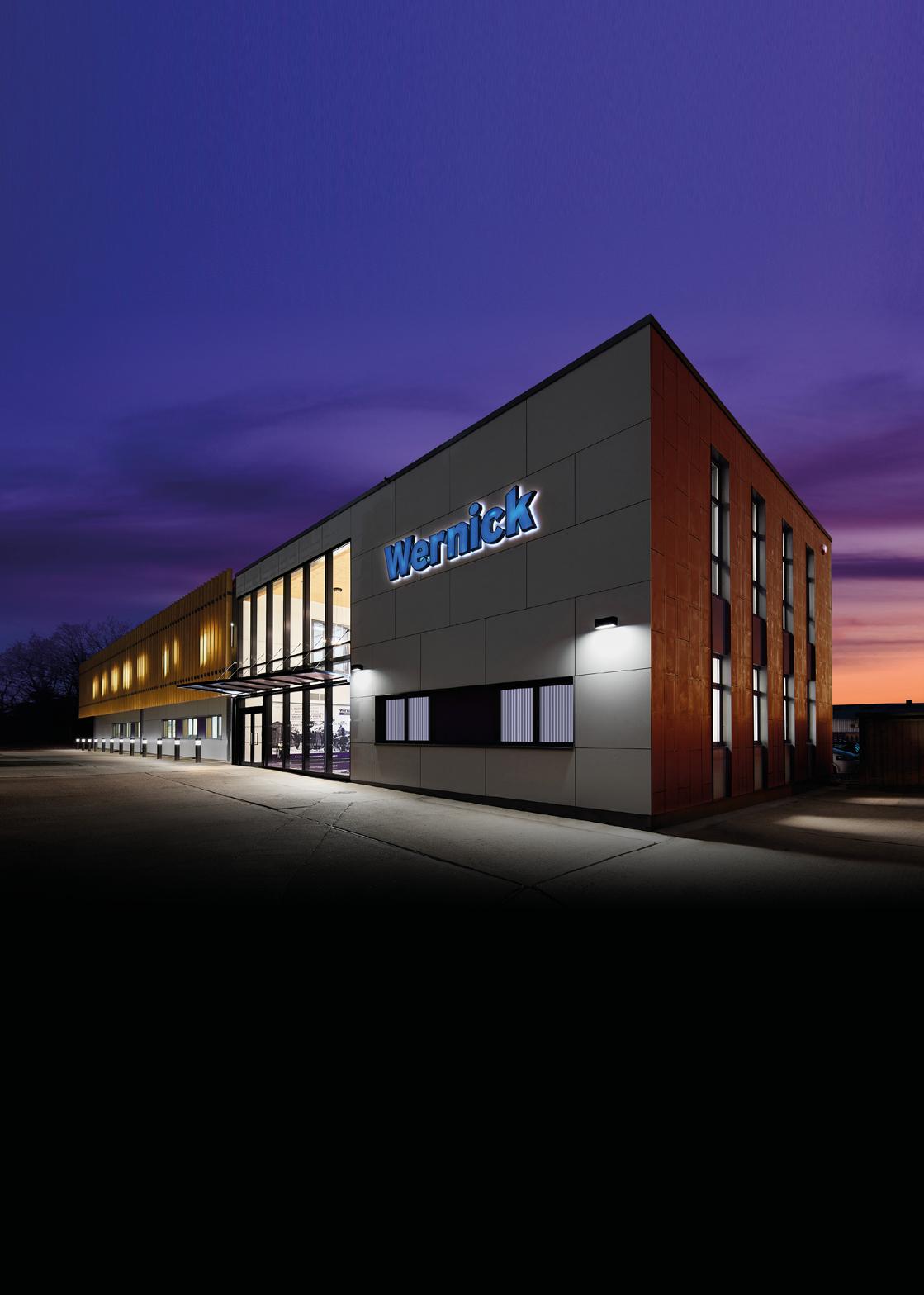
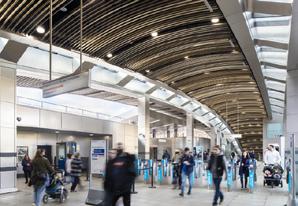
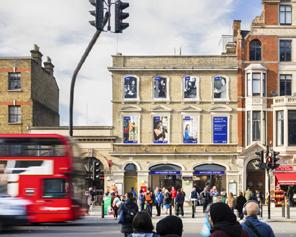
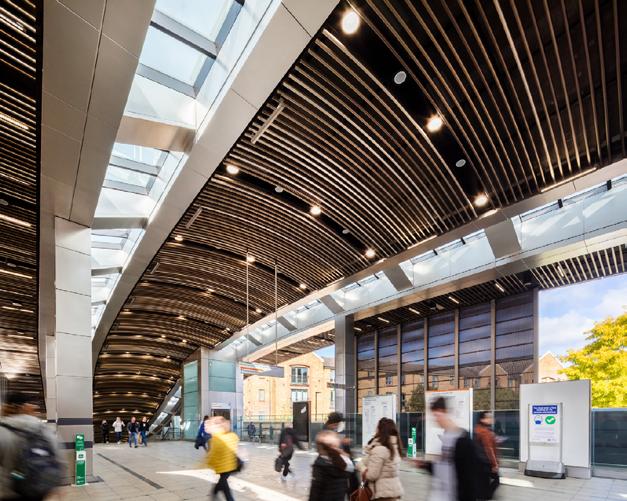
WILLMOTT DIXON APPOINTED BY WEST YORKSHIRE POLICE FOR NEW KIRKLEES DISTRICT HEADQUARTERS



The
The
Design


Capacity

Features • Doors & Windows • Drainage & Plumbing • Education • Energy Efficiency & Renewables • Exhibitions • Fire, Safety & Security • Heating, Ventilation & Air Conditioning • Hospitals & Healthcare • Housing • Insulation & Acoustics • Interiors • Kitchens, Bathrooms & Washrooms • Landscape Design • Leisure • Lifts, Stairs & Balustrades • Maintenance & Refurb • Sealants, Paints & Coatings • Street Furniture • Technology & Software • Water & Waste Management Public Sector Building News is published quarterly, four times a year, in Spring, Summer, Autumn and Winter. In each issue we cover the following sections: Willmott Dixon has increased its portfolio of blue light projects after being selected by West Yorkshire Police to deliver a flagship new headquarters for the Kirklees district. Procured using the SCAPE construction framework, it will be built on Halifax Road at the site of the former Dewsbury College and deliver approximately 10,000m2 of accommodation including a new custody suite, property store, atrium, lockers, gym, public front of house, and all associated ancillary areas. The project will also see a full refurbishment of the attractive Oldroyd building, restoring the 1880s structure to form a key part of the site that houses the majority of key flexible office space for the new headquarters. Furthermore, parking will be provided through the delivery of a split level multi-storey car park and separate surface parking. Work on the new headquarters will start later this month, with the site
operational
of 2024.
to be
by the end
District
Kirklees
“It
exciting news that construction is now poised to begin on site
Road.
written
local residents to advise
of construction and are committed to maintain communications with those living nearby
work
Company News 18
Chief Superintendent Jim Griffiths,
Commander of
Police, said:
is
at Halifax
“We have
to
of the start
as
progresses.”
has commenced to prepare the 44-acre brownfield site to allow construction of a 620,000 sq. ft. employment scheme. A programme of intensive remediation and ground engineering works must be completed before construction can begin. The site has a long industrial history of coal mining, iron smelting and brick making. In 1917 the James Bridge Copper Works was constructed and remained operational until 1999. Demolished soon after, the location has been a contaminated wasteland ever since. As a result, it is one of the most challenging remediation projects in the Midlands. John F Hunt Regeneration will carefully treat areas of contamination and stabilise the numerous mine shafts in preparation for construction. The remediation works will significantly improve the environmental status of the site which is bordered by the Walsall Canal to the south and a school to the north. Now called “Phoenix 10”, the scheme is located between J9 and J10 of the M6 and will create around 1,000 jobs once complete. HBD APPOINTS
F HUNT REGENERATION TO REMEDIATE 44-ACRE
Work
JOHN
DERELICT MIDLANDS SITE
Amey Consulting has announced its partnership with Worcestershire County Council (WCC) to develop and deliver a new 5-year strategic transport model, that will help transform future strategic transport planning in the Worcestershire area. This significant piece of innovative work will help WCC understand transport patterns and impact of regional developments, underpinning all future funding applications. The benefits include reducing congestion and improving connectivity, air and quality assessments, as well as informing local and national funding decisions. The transport model will be a predictive, responsive software that can accurately forecast future transport needs and will empower transport planners to make evidence led decisions in transport investment. The model covers the urban areas of Worcester, Redditch, Kidderminster, Malvern, Bromsgrove, Evesham and Droitwich Spa – and a buffer area extending into neighbouring counties and authorities –informing transport options for 600,000 people in the County of Worcestershire. The Worcestershire Strategic Transport Model (WSTM) will be built and developed by Amey Consulting – with support from Sweco. Project The BDP-designed Whitechapel Elizabeth line station has opened after being handed over to Transport for London. Sitting within the Whitechapel Market Conservation area, the design of the new station retains the distinctive and historic buildings constructed more than 100 years ago.
new and improved
station, designed
BDP’s transport team, includes a host of upgrades which benefit passenger movement and deliver a more efficient and positive customer experience. The design incorporates reams of natural light, enhancing the historic features and the unique personality of the existing station.
Whitechapel
by
concourse
new
main entrance has been reinstated on Whitechapel Road, and a walkway alongside the
provides a
public pedestrian route from the entrance on Durward Street to Whitechapel Road.
emphasis has shifted from a below-ground, subterranean solution to an above-ground station bridge, which enhances connectivity and accessibility to Whitechapel Road and the Royal London Hospital.
increase
studies undertaken on the existing interchange demonstrated that sufficient space was already available to accommodate an anticipated
in passenger numbers without the removal of important heritage buildings contributing to the local character of Whitechapel area.
Peter Jenkins, head of transport at BDP, explains: “Whitechapel station is an important transport hub for London
ensure
there
In
new green, sedum roof covering
station
delivers
and aesthetic benefits. It
installed to reduce
heat island affect, deliver improved air quality and enhance
It
views
developments. BDP-DESIGNED WHITECHAPEL ELIZABETH LINE STATION OPENS, FOLLOWING HANDOVER FROM CROSSRAIL TO TRANSPORT FOR LONDON 10 “ “ All Images © BDP Specialists in modular construction 50+YEARS DESIGN LIFE SUSTAINABLE CONSTRUCTION FULL PROJECT MANAGEMENT MINIMUM ON-SITE TIME FLEXIBLE EXPANDABLE WERNICK® MODULAR BUILDINGS DELIVER... CONTACT US TODAY 0800 18 18 22 | www.wernick.co.uk buildings@wernick.co.uk Scan the QR code See the VIDEO
and
Tower
Hamlets, connecting
the new
Elizabeth line to
the
District, Hammersmith &
City
and Overground
lines. Part of the strategy was to ensure there was a common architectural language both for the excavated element of the main station construction and also at the platform level but to
that
were original, culturally relevant elements to the design. We took the decision to retain the existing buildings to preserve the heritage and local character of this important rail interchange and to deliver the most sustainable construction solution. The new station will meet the demands of the passengers and provide a stunning backdrop to travel in and out of Whitechapel.
addition, a
the main
concourse
both environmental
was
the
biodiversity.
also enriches
from neighbouring

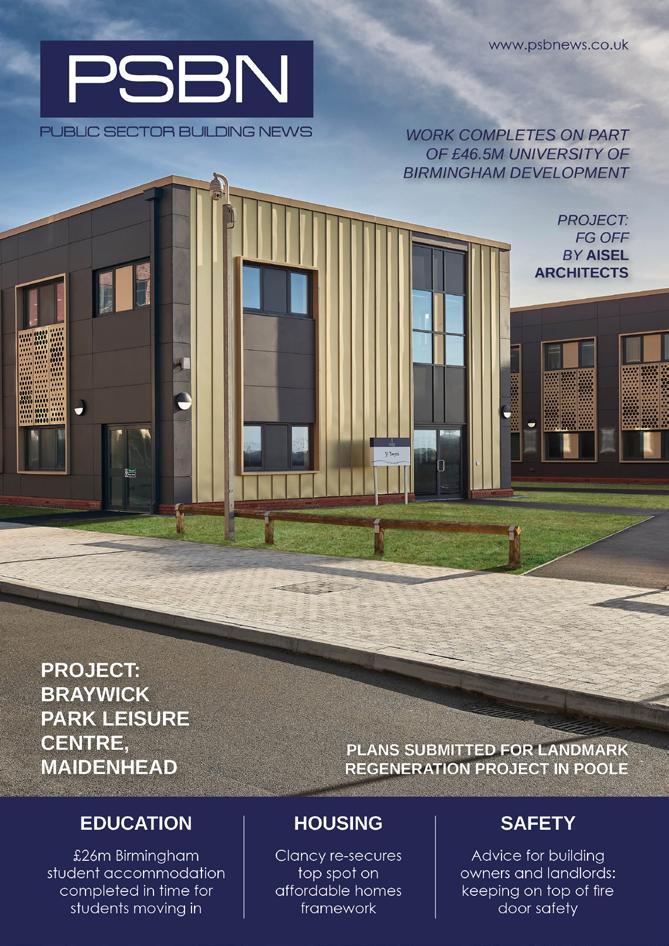
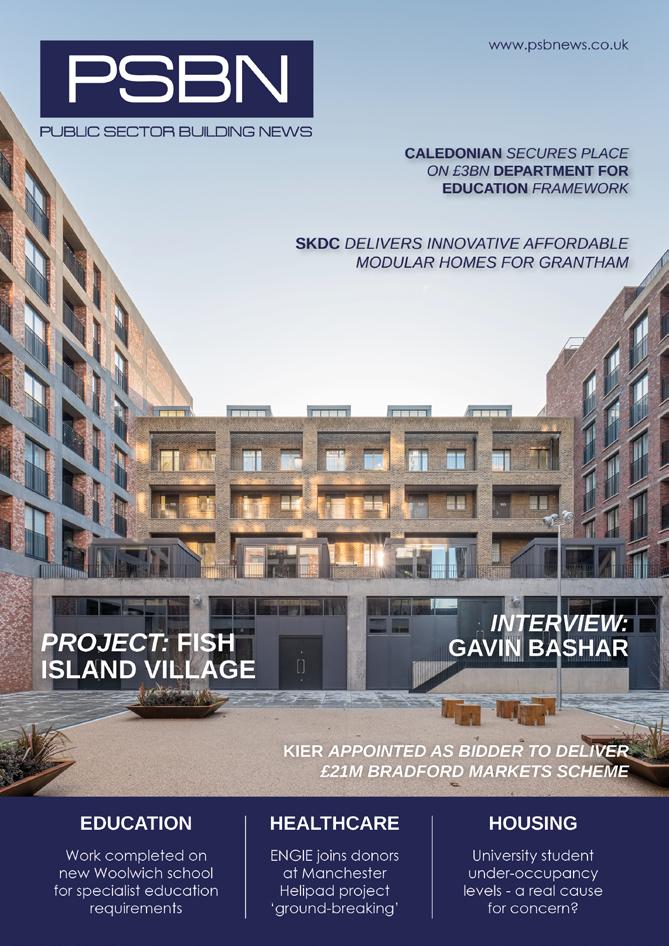

Rates & Specifications Display Advertising Advertorial Series Discounts Digital Advertising Double Page Spread - £2,250 Full Page - £1,450 Half Page - £950 Quarter Page - £650 Double Page Spread - £1,495 Full Page - £795 Half Page - £595 Editorial (Up to 120 words and one image) - £195 Right Hand Page + 10% Agency Discount 10% 2 issues 15% 3 issues 20% 4 issues or more 25% Banners from £495 pcm Email Campaigns from £2,750 Small Banner - £450 News Story - £350 Newsletter Advertising SIZE AREA TRIM BLEED Double Page Spread N/A 420mm x 297mm N/A Full Page N/A 210mm x 297mm N/A Half Page Horizontal 180mm x 132mm N/A N/A Half Page Vertical 88mm x 267mm N/A N/A Quarter Page 88mm x 132mm N/A N/A
MICHAEL GRUBB STUDIO DELIVERS PUBLIC REALM LIGHTING STRATEGY FOR BRIGHTON’S CIRCUS STREET DEVELOPMENT
The mixed-use site includes 142 shared ownership and private homes, 450 student accommodation bedrooms, 30,000sq.ft office space, and food, drink, and retail units. It also features the city’s first ever purpose-built dance space, which will be run by South East Dance.
Renowned architects shedkm and landscape architects J & L Gibbons were appointed to deliver the project. Working in conjunction with these two key partners, accomplished lighting design practice Michael Grubb Studio was brought into the project to deliver an innovative public realm lighting strategy and detailed technical designs for the development.
Brighton and Hove City Council also played an important role in the success of the project as PPP partner. With a specialism in bespoke lighting strategies and masterplans, as well as a plethora of impressive design projects, Michael Grubb Studio were able to bring their wealth of expertise to develop the powerful lighting design solution for the multi-million-pound Circus Street public realm regeneration project.
Based on the concept that lighting should be more than just visual objects, the lighting design of Circus Street sought to relate to the surrounding public realm and architecture.
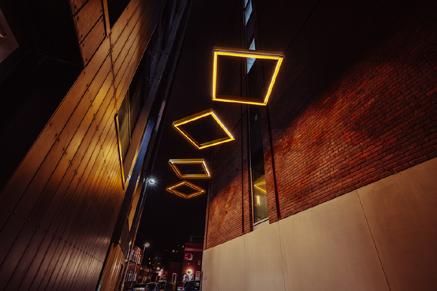
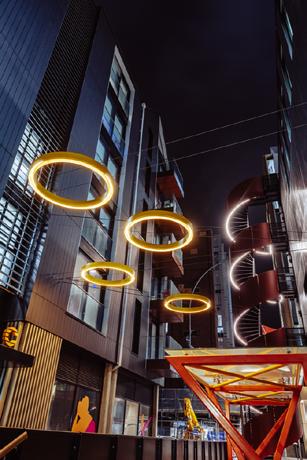

With three main gateways into the development, each entrance has its own catenary lighting flow system with a super-sized pendant, shaped either as a pyramid, cube or sphere. These forms, and their materiality, are directly informed by the adjacent buildings designed by shedkm and work to assist those navigating the site by day or night.
landscape design that had been curated by J & L Gibbons, while complementing the bold, honest, and vibrant culture of Brighton. Exterior lighting within the site has been carefully configured and includes a balance of both horizontal and vertical illumination. The central core and main square contain layers of architectural lighting, with each complementing the other. This includes lighting of both soft and hard landscaping features, as well as surrounding building facades.
Michael Grubb, Founder and Managing Director of Michael Grubb Studios, said: “Brighton is such a fantastic place to live, work and visit, and is continually evolving and improving. To transform a disused area into such a stunning place, offering a multitude of purposes, is a prime example of the innovative approach to regeneration that Brighton is known for.
“The lighting scheme is a crucial element of the success of the project. Michael Grubb Studio was delighted to be given the opportunity to be part of the expert team bringing Circus Street to fruition with a comprehensive lighting strategy encompassing detailed technical design work.”
The Circus Street site has a strong focus on sustainability and has been working towards a green future. More than 100 trees have been planted, including a mature elm as a centrepiece to symbolise regeneration and growth. The creation of the public realm including public art and associated lighting was put in place to encourage a sense of community and social interaction for those living and working there.
“Brighton is a very forward-thinking and progressive city, while being proud of its history and heritage. The Circus Street development perfectly balances these elements, bringing together contemporary design with nods to Brighton’s regency elements.
“As planning Architect, we intended to create a bold yet embedded sense of place to inspire those living, working and dancing in the new neighbourhood. As Design Guardian, we endeavoured to deliver on our good faith promises made to the City.”
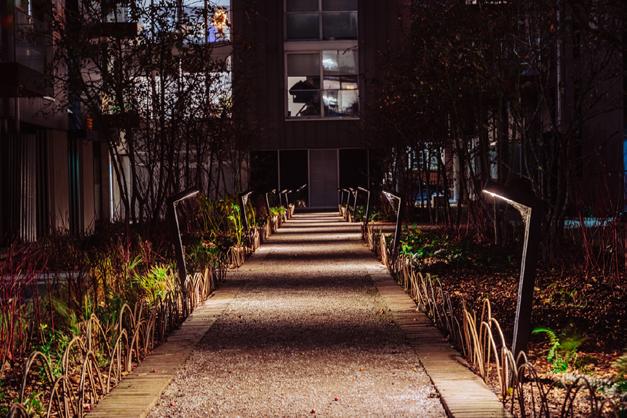
It was also important that the lighting design blends seamlessly with the
The Industry
Rob Sloper, Development Director at U+I, said: “Circus Street is set to become one of the most desirable areas to live in Brighton. It is also appealing to creative businesses and individuals, who find inspiration in the beauty of the built and natural environment of Circus Street.”
The project has been ongoing for a number of years, with the initial concept first imagined over seven years ago. With the landmark design now completed, Michael Grubb Studio has been integral to the regeneration of this previous brownfield site. Circus Street is
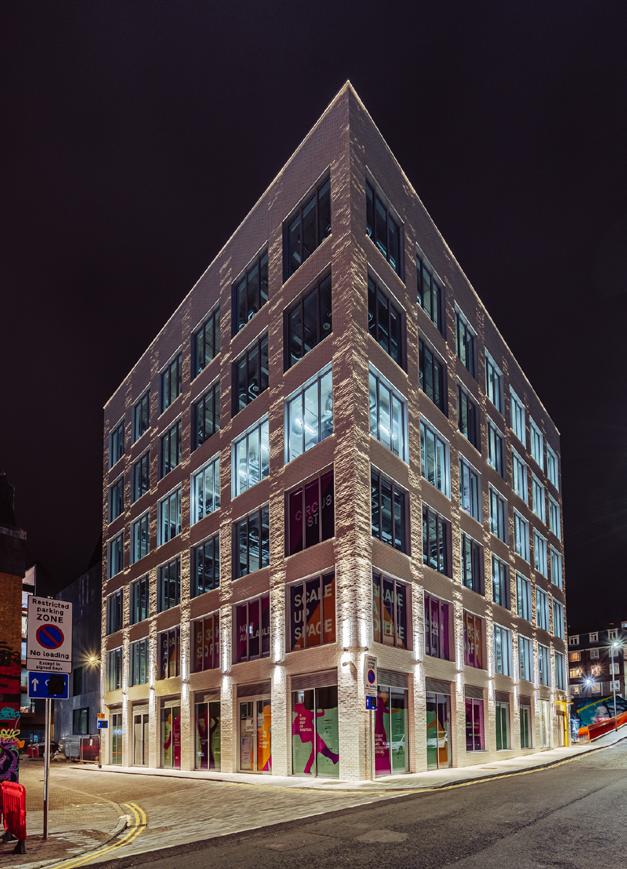
12 13
The Public Sector accounts for an estimated 40% of the total spend on Construction in the UK. In the coming years this will further increase which will lead to a predicated spend of £75bn in 2023. At a local government level construction is the single largest category of procurement expenditure. Gaining contracts in this industry, be it as a product manufacturer or a contractor, is a rewarding as contract values are often high and often lead to further contracts.

Contacts
www.psbnews.co.uk
The much-heralded Circus Street development draws inspiration from Brighton’s historic agricultural laines, as well as the urban grain of the city’s older parts. Under the ownership of regeneration specialists U+I PLC, the development benefits from the creative and inspirational approach that the company is known for.
Project
As an ever-evolving seaside resort, visitors and residences of Brighton have seen many improvements in recent years. One of the latest is the imaginative transformation of a formerly disused area of the city centre into a vibrant new social, cultural, and economic quarter.
Helen Misselbrook at shedkm added:
creating over 400 new jobs and will add more than £200 million gross value to the local economy in the next 10 years. Michael Grubb Studio’s lighting strategy at Circus Street has successfully delivered on its core ambition of creating a meaningful environment that becomes a healthy, vibrant, sustainable community model of city life. The public realm lighting strategy reinforces these core principles by supporting the needs of people, whether local residents, students or business owners operating after dark. Project credits Client: U+I Design Team: U+I, shedhm, J&L Gibbons & Michael Grubb Studio Phone: 01843 808 102 General Enquiries: info@psbnews.co.uk Editor – Maria Lapthorn editor@psbnews.co.uk Editorial Assistant – Francesca Amato editorial@psbnews.co.uk Production/Design – Laura Whitehead design@psbnews.co.uk Sales Executive – Lucy Robinson lucy@psbnews.co.uk Accounts – Richard Lapthorn accounts@psbnews.co.uk Circulation Manager – Leo Phillips subs@psbnews.co.uk Lapthorn Media 5-7 Ozengell Place, Eurokent Business Park, Ramsgate, Kent, CT12 6PB












































