TACKLING
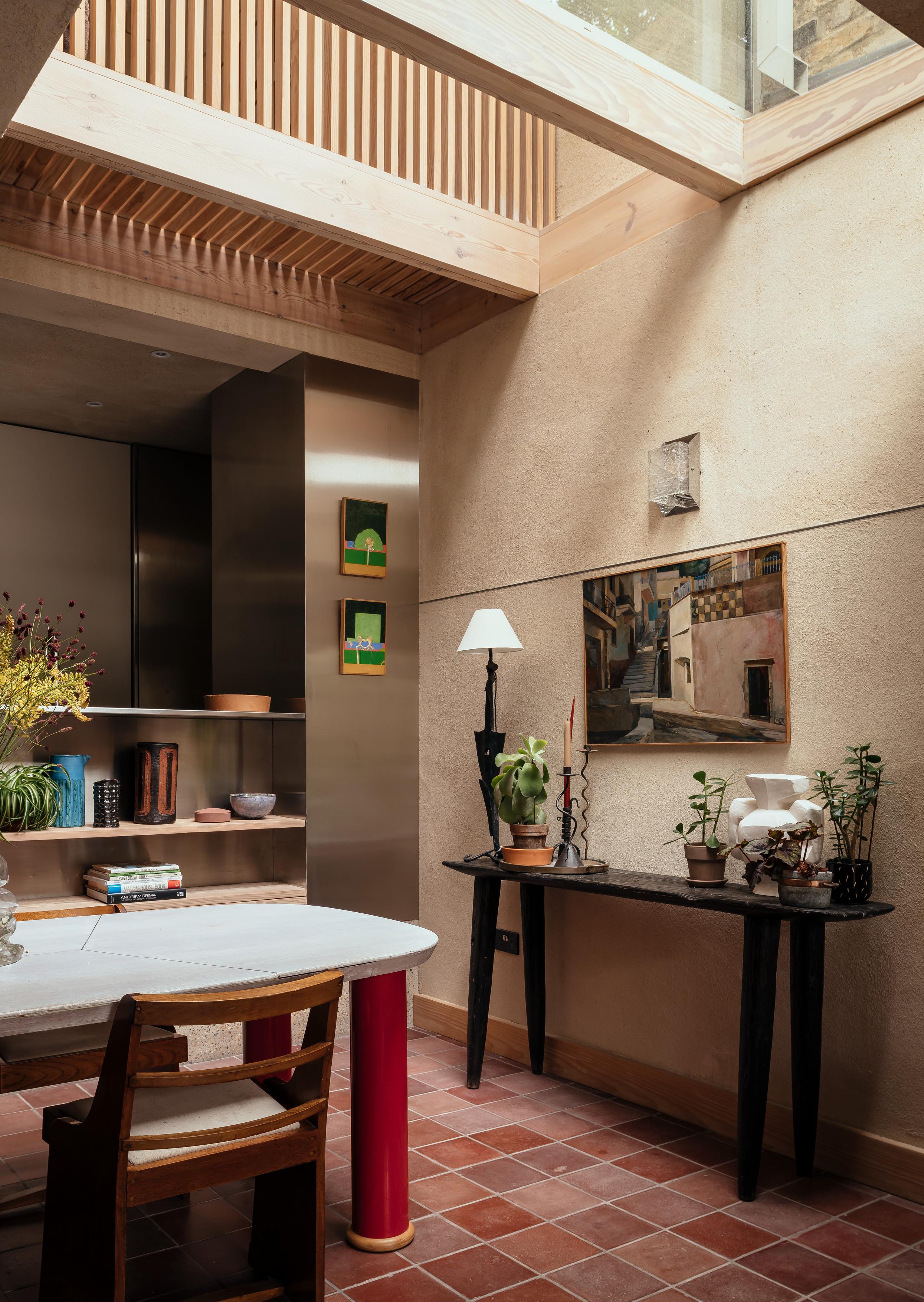
ECOMERCHANT: RENOVATING A ROOF WITH NATURAL INSULATION LOCHANNA KITCHENS DISCUSS KITCHEN BUYING TRENDS FOR 2023
GENDER INEQUALITY IN THE PLUMBING AND HEATING INDUSTRY GARADOR CELEBRATES 75TH ANNIVERSARY nimtim architects Walled Garden Issue 60 2023
To discuss your requirements or to request a quote: Call us: 0845 900 3969 Email us: sales@ahci.co.uk or visit our website: www.ahci.co.uk
WITH YOU ALL THE WAY
Whether you’re working with an architect and interior designer to create your dream home, or are planning a stylish conversion project, or require retrospective cover for a new build property, a structural warranty will give you the peace of mind you need to enjoy your new abode to the fullest.
Advantage Home Construction Insurance, which has its headquarters in the North West and offices throughout the UK, is a leading provider of structural warranties and is trusted by individual self-builders and leading developers alike.





















E
Lapthorn
Francesca Amato editorial@rrnews.co.uk
Parker
Whitehead
Lapthorn
Director
Attwood
Lapthorn Media Ltd 5-7 Ozengell Place Eurokent Business Park Ramsgate Kent CT12 6PB Tel: 01843 808 102 www.rrnews.co.uk
effort is made to ensure the accuracy and reliability of material published in Refurb & Renovation News however, the publishers accept no responsibility for the claims or opinions made by advertisers, manufactures or contributors. No part of this publication may be reproduced or transmitted in any form or by any means, mechanical, electronic (including photocopying) or stored in any information retrieval system without the prior consent of the publisher. Issue 60 - 2023 Contents LOCAL CAUSES TO BENEFIT FROM £40K PLEDGE 04 TRIO OF ZERO CARBON AWARD WINS FOR WATES 22 SELCO EXTENDS SALFORD RED DEVILS PARTNERSHIP 05 PROJECT: WALLED GARDEN, LONDON 24 TAKE ADVANTAGE OF UNIQUE OPPORTUNITY TO DEVELOP BRICKLAYING’S NEXT GENERATION 06 TOP TIPS FOR CONCRETE PREPARATION 26 EQUANS LEADING CARBON FRIENDLY SUNDERLAND HOUSING DEVELOPMENT 08 RENOVATING A ROOF WITH NATURAL INSULATION 46 FAMILY HOME ABOVE A FRENCH FOREST COMPLETES RENOVATION OF LUXURY POOLSIDE TERRACE 10 TACKLING GENDER INEQUALITY IN THE PLUMBING AND HEATING INDUSTRY 32 GARADOR CELEBRATES 75TH ANNIVERSARY 16 TR STUDIO RENOVATE AND EXTEND FAMILY HOME INTO A LIGHT FILLED, INCLUSIVE OPEN PLAN DESIGN 34 M&E CONSULTANCY REACHES NEW HEIGHTS WITH RAFT OF NEW APPOINTMENTS 17 WHY CONCRETE ROOF TILES COULD BE THE BEST OPTION FOR YOUR PITCHED ROOF 44 FIT SHOW 2023 REGISTRATION IS LIVE! 18 MITIGATE THE POTENTIAL FOR FALLS FROM HEIGHT WITH BILCO UK 28 INTERVIEW: CHIEF EXECUTIVE OF MOBIE MARK SOUTHGATE 20 MAKING TOOL HIRE AND EQUIPMENT RENTAL EASY 48
Editor Maria
editor@rrnews.co.uk Editorial Assistant
Sales Assistant Jane
jane@rrnews.co.uk Designer Laura
laura@rrnews.co.uk Circulation Manager Leo Phillips subs@rrnews.co.uk Accounts Richard
accountsdept@rrnews.co.uk Publishing
Paul
paul@rrnews.co.uk
very
SUSTAINABLE SUCCESS AT THURROCK AS FIRST KENSA GROUND SOURCE HEAT PUMP SWITCHED ON
Kensa Contracting and Thurrock Council celebrated an important milestone as the first energy and carbon saving ground source heat pump was switched on. It is one of over 270 residences benefiting from a landmark energy upgrade scheme delivered by Kensa Contracting.
Kensa’s sustainable, low carbon ground source heat pumps are replacing night storage heaters in three social housing high-rise tower blocks at Chadwell St Mary in Thurrock. They are estimated to reduce fuel bills by over 50% for some households, due to them being three times more energy efficient.
Replacing the night storage heaters with ground source heat pumps will not only reduce running costs by up to £500 per year, but also cut carbon emissions by 70%. This will save an estimated 7,080 tonnes of CO2 over the lifetime of the heat pumps - the equivalent of taking 1,540 cars off the road.
Zohra Naeem, 40, from Chadwell St Mary, is the first resident to benefit from the ground source heat pumps being installed for the project. She said: “The new heating system is easy to use, keeps
our home warm and is much cheaper than the old system that we had, which took a while to heat the radiators up. The best part is we can use it any time that we need to.
The successful project which utilises shared ground loop array system architecture demonstrates the potential for ground source heat pumps to rapidly and affordably decarbonise multiple properties at scale. This is a strategically important project, because over 34% of all emissions in the UK are attributed to the provision of heat, and the Government has committed to delivering 600,000 heat pump installations per year by 2028.

Thurrock Council secured £3.2 million from Wave 1 of the Government’s Social Housing Decarbonisation Fund (SHDF) to finance the scheme. The SHDF, a £3.8 billion 2019 manifesto commitment, aims to support local authorities
and social landlords to retrofit their housing stock at scale over a 10-year period, to improve building’s energy rating to at least a C.
It was recently reported that many projects awarded funding under the first wave of the scheme have got off to a slow start, with under 10% of measures currently implemented.
LOCAL CAUSES TO BENEFIT FROM £40K PLEDGE
Burton-based Pitched roof tile manufacturer Russell Roof Tiles (RRT), has revealed the local charities and good causes that will benefit from its Give 4 Good project 2023.
This year the team has pledged to collectively raised £40,000 for local causes. Give 4 Good was created as part of the firm’s celebration of independence in 2022. This year its staff are ready and raring to get involved and fundraising in new and exciting ways.

Employing 140 people at two sites on Nicolson Way and Wetmore Lane in Burton, and one in Lochmaben (Scotland) the firm is focusing its support on a number of different areas, specifically health and wellbeing. Teams across the business have chosen the charities that they would like to donate to, and already have a list of events that will take place throughout the year.
Recipients of the fundraising will include mental health charity Mind, Burton and District, who provide advice and support to empower anyone experiencing a mental health problem. Russell Roof Tiles have fundraised for Mind before and Keri Lawrence, Development and Sustainability Officer, Burton and District Mind commented: “Russell Roof Tiles donations have helped to
support in growing our holistic therapy, and enabled us to provide sessions to some of the most vulnerable people in our communities.”
The other charities include Staffordshire, Shropshire, and Cheshire Blood Bikes, that Russell Roof Tiles have fundraised for since 2015, a volunteer service that provides urgent transportation of blood products, for free, to local NHS hospitals.
Burton YMCA, a charity committed to providing a supportive and safe environment for those who are homeless in East Staffordshire over their three housing sites.
The Young Ones Burton, who Russell Roof Tiles have supported in the past, in 2021, the firm’s staff collected items for gift boxes for local children aged 0-17 that are requested by Family Support Agencies, for children in need or crisis.
The staff at the company collected hundreds of pounds worth of goods, toys and items for the gift boxes, as well as providing free packaging materials and transport to deliver the boxes in time for Christmas, and Burton Soup Kitchen, who support homeless and vulnerable people within the local community.
RRNewsIssue 60 04 Company News
JOHNSTONE’S TRADE ANNOUNCES SPONSORSHIP OF LEEDS RHINOS WOMEN AND ENGLAND INTERNATIONAL CAITLIN BEEVERS

Johnstone’s Trade has announced that it is the official paint partner of the Leeds Rhinos Rugby Club for the fifth consecutive season.
As well as being the club’s official paint partner, the Yorkshirebased paint manufacturer has also revealed that, new for 2023, it will be the proud sponsor of Leeds Rhinos Women and England International player Caitlin Beevers.
Caitlin was born in Dewsbury, West Yorkshire, which is close to PPG’s head offices, and works at PPG as a production administrator. After starting her club level career with Birstall Victoria ARLFC as a seven-year-old until she was 12, Caitlin then took a year out to concentrate on the refereeing side of Rugby League and became the first female to referee a Rugby League game at Wembley in 2018.
Caitlin returned to the game aged 13 to play for Dewsbury Moor ARLFC until she was recruited by Leeds Rhinos Women for the under-19 academy at the age of 16 in January 2018, before being promoted to the first team for the 2018 Women’s Super League season. Her career continued to go from strength to strength in 2022 when she had the honour of playing in the Women’s Rugby League World Cup, delayed from 2021.
CREST NICHOLSON SECURES LAND FOR 400 NEW HOMES
IN HARLINGTON, BEDFORDSHIRE
Award winning housebuilder Crest Nicholson has announced the acquisition of a new parcel of land in the village of Harlington, Central Bedfordshire.
Crest Nicholson will deliver 400 two to five bedroom homes at the new 50 acre site, with 30% affordable housing. A selection of plots will also be available for self-build housing.
With planning and enabling works due to take place this year, work is expected to start on site in January 2024 and the first residents welcomed that summer.
In addition to the new homes, the site in Harlington will include a new state of the art primary school, along with playing fields catering for children from the age of three and above.
Set within the village of Harlington, the development will boast easy access to a range of local facilities and amenities,
including Harlington station, providing direct access to London via the Thameslink service, two pubs, several churches, and a selection of shops.
Christian Morgan, Land Director at Crest Nicholson Chiltern, comments: “The acquisition of this new land in Harlington is another great opportunity for Crest Nicholson to expand its portfolio in Bedfordshire, alongside another new site in nearby Langford, building on our success in the region. Creating future proof communities is something we take great pride in, so we are pleased to also be providing a selection of community facilities alongside the new homes, in particular a brand-new primary school, to add to the range of amenities already available within the village of Harlington.”
SELCO EXTENDS SALFORD RED DEVILS PARTNERSHIP
Selco Builders Warehouse has demonstrated its commitment to rugby league in Manchester by sponsoring Salford Red Devils Women for the 2023 campaign.

The leading builders merchant began a three-year-deal as the front of shirt sponsor with Salford’s men team last season in which they embarked on a memorable run to reach the Super League play-off semi-finals.
Now Selco, which has a branch on Regent Street, will provide the same sponsorship for the female team ahead of their first season in Super League 2.
Salford Red Devils Women were formed at the start of last season and finished top of the Championship League, as well as winning the League Cup.
Carine Jessamine, marketing director of Selco, said: “We are delighted to extend our involvement with Salford Red Devils to also support the women’s team ahead of a huge season. We are long-term backers of rugby league and in supporting the World Cup last year, we demonstrated out commitment to helping the sport grow. Salford’s women’s team had a fantastic first season in 2022 and it was a natural fit to provide our backing as they move into the
second tier of women’s rugby league. We wish them, and the men’s team, every success for the forthcoming season.”
There are plans for a number of Salford Red Devils Women’s matches to be played as part of double-headers with the men’s team at the AJ Bell Stadium this season, and the team will also feature in the Women’s Challenge Cup for the first time.
Marcelle Lock, manager of Salford Red Devils Women, said: “It’s been an incredible 12 months since the team was formed and we have come a long way in a very short period of time.
“To have Selco on board as our main sponsors and matching the men’s team on that front is a fantastic boost for us all. This season will be a fantastic experience for the whole team and we are looking forward to the challenge.”
RRNewsIssue 60 05 Company News
TAKE ADVANTAGE OF UNIQUE OPPORTUNITY TO DEVELOP BRICKLAYING’S NEXT GENERATION
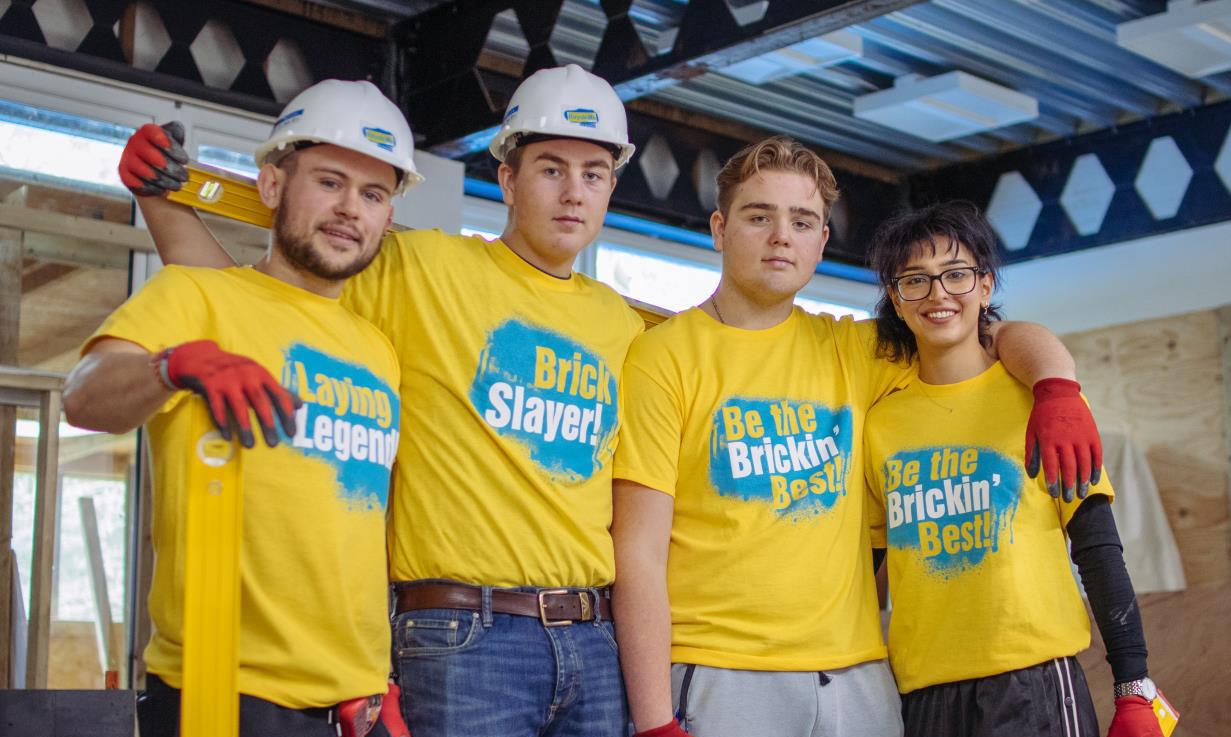
The Keystone Group, the UK’s largest steel lintel manufacturer has launched a new and exciting education initiative to help cement the future of brickwork students across the UK and Ireland.

BPF PIPES GROUP ‘FUTURE INDUSTRY GROUP’ LOOKS TO THE FUTURE OF THE UK PLASTICS PIPES INDUSTRY
The plastic pipes industry is a huge and exciting industry. The pipes network provides some of the world’s most essential infrastructures, for water and sanitation, heating, plumbing and a future heat network which will include a hydrogen blend as we move away from fossil fuels.
Aplethora of skills are required to tackle present and future demands and challenges. The BPF Pipes Group’s recently formed ‘Future Industry Group’ comprises members new to the industry, of different ages and backgrounds, in a variety of roles including sustainability, material sciences, product management, business and marketing. The group aims to support new members as they join the industry, for example by jargon busting, learning how good standards are essential to delivering reliable, durable and sustainable products to customers, and discovering more about the industry as a whole across all construction sectors, civils and building services.
Rachel Greasby, BPF Pipes Group VicePresident, commented: “The Future Industry Group after only two meetings has already given individuals new to the industry a platform on which to actively participate, share their ideas and gain invaluable knowledge about the industry.”
Adam Pointon, the Future Industry Group’s Chair, added: “As the first chair of the Future
Industry Group it has been an excellent opportunity to establish and develop the group while learning a lot about the industry and meeting plenty of great, new people.
“I look forward to our progress throughout this year!”
The group are very much forward looking with topics for future discussion on key issues to include sustainability/net zero, raw materials and developing and implementing new technologies such as hydrogen distribution and the increased use of materials with a degree of recycled content. The plastic pipes industry has a lot to offer the future of construction.
The BPF Pipes Group is pleased to work with a dynamic group of professionals who are new to the industry and focused on the delivery of sustainable solutions for the future.
Serving as an enterprising response to the current building industry skills shortfall, ‘Keyskills’ showcases a wide range of construction methods through free training support and materials. The initiative, involving Keystone Group’s IG Masonry Support, IG Lintels, Keyfix and Keystone Lintels brands, focuses on relieving financial pressures on education establishments to allow extra funding for the development and recruitment of bricklaying training courses. Owen Coyle, Divisional CEO within the Keystone Group, said collaboration with colleges and training facilities will be crucial to Keyskills’ success.
“This is a fantastic opportunity for places of education to offer first-class training programmes and ‘skill-up’ a new generation of bricklayers,” Owen Coyle said. “The shortage of skilled tradespeople throughout the building sector as a whole is a well-known, long-standing issue. With this shortage, we want to collaborate with education establishments to relieve financial pressure and enable funds to be reallocated back into the development and recruitment of these training programmes.”
Don’t miss out on this unique training opportunity, click here to find out how you can take part in the Keyskills initiative.
RRNewsIssue 60 06 Latest News
REPLACING INEFFICIENT CIRCULATOR PUMPS PROVIDE 200 MILLION OPPORTUNITIES TO IMPROVE ENERGY EFFICIENCY GLOBALLY


This energy efficiency measure could save equivalent of Portugal’s annual energy consumption.
Circulator pumps in central heating systems provide 200 million opportunities globally to improve energy efficiency. Replacing old pumps with newer, more efficient models could save the world around 53.5TWh of energy each year – the equivalent of the annual energy consumption of Portugal.
In the average EU home, heating systems account for 60% of energy consumption. Circulator pumps alone are the third most electricity-consumptive device (behind only freezers and tumble dryers). Increasing efficiency in 200 million homes would therefore deliver vast improvements both economically and environmentally.
These savings will be welcomed by people who cannot afford their energy bills. Last year, more than 34 million people were energy poor in Europe alone.
Another recent Grundfos-sponsored report from the Centre for Economics and Business Research (Cebr) found that as many as 60% of people in the UK and Germany were worried about rising energy bills, while 25% were concerned about blackouts.


In the context of energy poverty, many people cannot afford to transition to electric vehicles, electric heat pumps, and other
appliances on which countries have pinned their hopes of achieving net zero emissions by 2050. People need the ability to enact immediate, lasting improvements without breaking the bank.
Replacing a circulator pump is a simple process for any installer and one that pays for itself within a year by reducing energy consumption.

RRN116048 The Stonyard HP:RRN Quarter Page Template 4/2/16 16:40 Page 1 RRN116048 The Stonyard HP:RRN Quarter Page Template 4/2/16 16:40 Page 1 RRN917065 The Stoneyard Half Page.indd 1 07/09/2017 11:22:01 RRN116048 The Stonyard HP:RRN Quarter Page Template 4/2/16 16:40 Page 1 RRN116048 The Stonyard HP:RRN Quarter Page Template 4/2/16 16:40 Page 1 RRN917065 The Stoneyard Half Page.indd 1 07/09/2017 11:22:01 RRN116048 The Stonyard HP:RRN Quarter Page Template 4/2/16 16:40 Page 1 RRN116048 The Stonyard HP:RRN Quarter Page Template 4/2/16 16:40 Page 1 RRN917065 The Stoneyard Half Page.indd 1 07/09/2017 11:22:01 RRN116048 The Stonyard HP:RRN Quarter Page Template 4/2/16 16:40 Page 1 RRN116048 The Stonyard HP:RRN Quarter Page Template 4/2/16 16:40 Page 1 RRN917065 The Stoneyard Half Page.indd 1 07/09/2017 11:22:01 RRN519075 The Stone Yard HP.indd 1 05/04/2019 08:51:42 RRNewsIssue 60 07 Latest News
GILBERT-ASH HANDS OVER PICTURE-PERFECT NATIONAL PORTRAIT GALLERY REDEVELOPMENT
Leading construction and fit-out company, Gilbert-Ash, has successfully completed the largest redevelopment of the National Portrait Gallery’s building since it opened in 1896.
The award-winning company was the main contractor on Inspiring People, a project comprising a significant refurbishment of the building, the creation of public spaces and a new Learning Centre, combined with a re-presentation of the Collection, safeguarding the Gallery’s heritage and creating an enhanced visitor experience.
The final stage of Gilbert-Ash’s development will see the creation of a more welcoming visitor entrance and public forecourt, completed in time for the Gallery’s reopening in June 2023.
As part of the redevelopment, Gilbert-Ash has overseen the transformation of the Grade I listed Blavatnik and Weston Wings of the Gallery, which are part of the original building. Works are also underway to create the new Ross Place entrance and forecourt on the North Façade, designed to provide a high-quality space for both the public and Gallery visitors.
EQUANS LEADING CARBONFRIENDLY SUNDERLAND HOUSING DEVELOPMENT
Leading energy, services and regeneration specialist Equans has partnered with North East housing association Gentoo on the delivery of 71 sustainable homes in Sunderland.
The Wellspring Park scheme will see the 71 two-,three-, and four-bedroom houses – and two-bedroom bungalows – fitted with the latest carbon reducing technology, reducing the environmental impact of the development and providing more efficient ways for residents to heat their homes.
Each property will be fitted with an Air Source Heat Pump to provide heating and hot water, as well as smart meters, full fill cavity wall insulation and electric vehicle chargers which will help reduce the carbon footprint of future residents.
The designs, by Jamie Fobert Architects working in partnership with Purcell, encompass a complete re-display and re-interpretation of the Gallery’s Collection, presenting a wider and more diverse selection of portraits, and increasing the long-term financial sustainability of the Gallery.
Additionally, a new Learning Centre has been created to transform the quality of the education services. The improved centre provides three new studios each with specialist equipment and breakout space.
Gilbert-Ash Managing Director, Ray Hutchinson joined National Portrait Gallery’s Director, Nicholas Cullinan at the handover ceremony. Ray credited the company’s extensive experience in heritage and cultural projects as crucial to the success of the redevelopment.

The National Portrait Gallery will reopen to the public on 22 June 2023.
HARDIES LINK TO AWARD-WINNING HQ BUILDING
Hardies Property & Construction Consultants has provided quantity surveying and principal designer services to New Pilmour House, the new headquarters for St Andrews Links Trust, Fife.
Already the recipient of a Scottish Design Award and the St Andrews Preservation Trust Pride of Place Award it is also shortlisted for the RIAS/ RIBA Awards and the Civic Trust Awards and has now been commended in the Scottish Property Awards 2023.
The project is expected to complete in January 2024, with the homes giving Sunderland residents more options to move up or down the property ladder into properties available for affordable rent and shared ownership when they launch on the market in March 2023.
Louise Buckton, New Build Director at Equans, said: “We’re delighted to be partnering with Gentoo to deliver the highquality Wellspring Park development. As well as giving Sunderland residents more housing options, utilising modern carbon reduction technologies such as Air Source Heat Pumps, cavity wall insulation and EV charging points will help them reduce their carbon footprint.”
Joanne Gordon, Development Director at Gentoo Group said: “Gentoo is committed to addressing the affordable homes shortage in Sunderland through the supply of new high quality and energy efficient housing, delivering a range of tenures including affordable rent and Shared Ownership.”

The state-of-the-art building, designed by multi award winning Architect’s Nicoll Russell Studios, provides St Andrews Links Trust with a two-storey building that serves as an office hub for more than 50 staff working across a range of different operational disciplines.
This provides the Links Trust staff with openplan offices, meeting spaces and dedicated areas for the training and development of more than 400 permanent and seasonal staff employed by the Trust at the Home of Golf.
Gary Ovenstone, partner and quantity surveyor on the project for Hardies, said: “It was an honour to provide professional services once again to our long-standing client, St Andrews Links Trust, we are very proud with our involvement on what is a real jewel in the crown of the St Andrews Links Estate and we wish them all the success in their new surroundings.
“The project had its challenges not least in that the construction period was interrupted during the pandemic in 2020, however due to the collaborative approach between the consultants, the contractor, Robertson Tayside, and the client, we were delighted to bring the project in on budget.”
RRNewsIssue 60 08 Project News
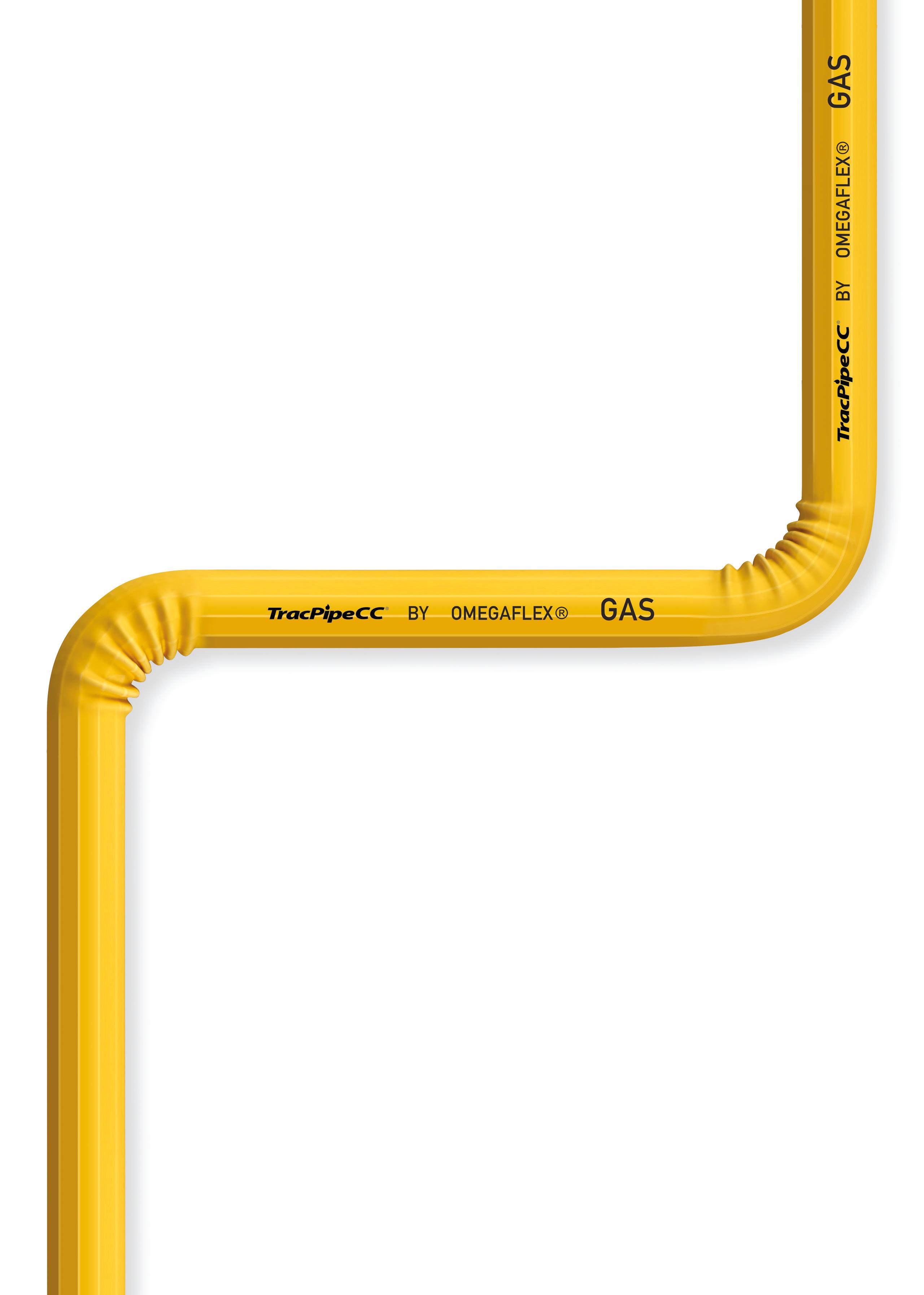



© 2018 Omega Flex, Inc. All rights reserved. FGP-771UK 10/18 FREE ON-LINE GUIDES FREE ON-SITE VISITS FREE TRAINING MADE IN BRITAIN www.tracpipe.co.uk Find out more... FREE SUPPORT We’ve got something NEW up our sleeve... TracPipe® with an integrated containment sleeve! Save time and money by not having to apply a secondary sleeve! With TracPipeCC® we’ve got it covered! Call +44 (0)1295 67 66 70 Email eurosales@omegaflex.com
PRIVATE FAMILY HOME ABOVE A FRENCH FOREST COMPLETES RENOVATION OF LUXURY POOLSIDE TERRACE
Hidden within the treetops of a stunning forest estate, a private family home located near the seaside resort of Pyla-sur-Mer, France, has recently completed the renovation of a beautiful balcony terrace using sustainably-sourced Kebony wood.



After the previous terrace surface failed to withstand the regular spray and splash from the property’s private swimming pool, local design studio Nid’Extérieur were tasked with sourcing an alternative decking material that, as well as offering greater dimensional stability, would not compromise on the intimate aesthetic connection between the terrace and the surrounding woodland.
Kebony, a global leader in the production of sustainable wood, was selected to provide the new decking material for this luxurious renovation. Following successful installation of Kebony, the redesigned terrace remains a platform reaching outwards from the main household, creating a large recreational space with stunning panoramic, 360-degree views of the forested canopy that stretches around the home.
The length-way arrangements of the wooden slats across the decking also provides an enhanced sense of open space. Light railing on the front and the terrace sides accentuates the only border between the terrace and forest, with the space otherwise creating a seamless extension of the home in belonging with the neighbouring ecosystem.

RRNewsIssue 60 10
“Across the world, Kebony continues to see a growing demand for home renovations built to maintain connections between property and the environment.”
Kebony is one of the world’s most exciting technology companies, producing the most sustainable and long-lasting alternative to hardwood globally and helping the world reduce its CO2 emissions.
Through its patented dual-modification process, Kebony permanently transforms sustainable softwoods such as pine into Kebony wood - with features that are comparable, and in some cases superior, to those of precious tropical hardwoods, creating a dually-modified wood product that’s made to last.
In addition to its inate sustainable qualities, Kebony wood is also weather resistant, requires little to no maintenance and, over time, depending on exposure to outdoor environmental elements like rain and sunlight, will transform from its rich brown colour to acquire a unique silver-grey patina.
The ability for the terrace decking to maintain an attractive visual character, aging in time with the surrounding woodland, was a key factor for the homeowners when commissioning the project, in addition to the absence of artificial resins or splinters in the new Kebony decking, which offers additional peace of mind for the safe leisure of the family’s children, in and around the swimming pool.

Damien Demont, Co-Manager of project designers Nid’Extérieur, commented: “The Neo-Basque aesthetic of this house offers a style that is placed within the natural environment. This project wanted to be respectful of the surrounding forest, while also providing a wood that could withstand regular interaction with the swimming pool. Kebony wood met these requirements from the family, in addition to being environmentally friendly, very stable and requiring minimal maintenance.
Nina Landbø, International Sales Manager at Kebony, added: ‘’Across the world, Kebony continues to see a growing demand for home renovations built to maintain connections between property and the environment.
“We are delighted to see Kebony selected as the choice of decking material at this stunning project, and we wish the owners the continued enjoyment a luxury home leisure facility enhanced by a resonant feeling of belonging within their natural surroundings.’’



Images: Damien Demont
Designers: Nid’Extérieur
RRNewsIssue 60 11
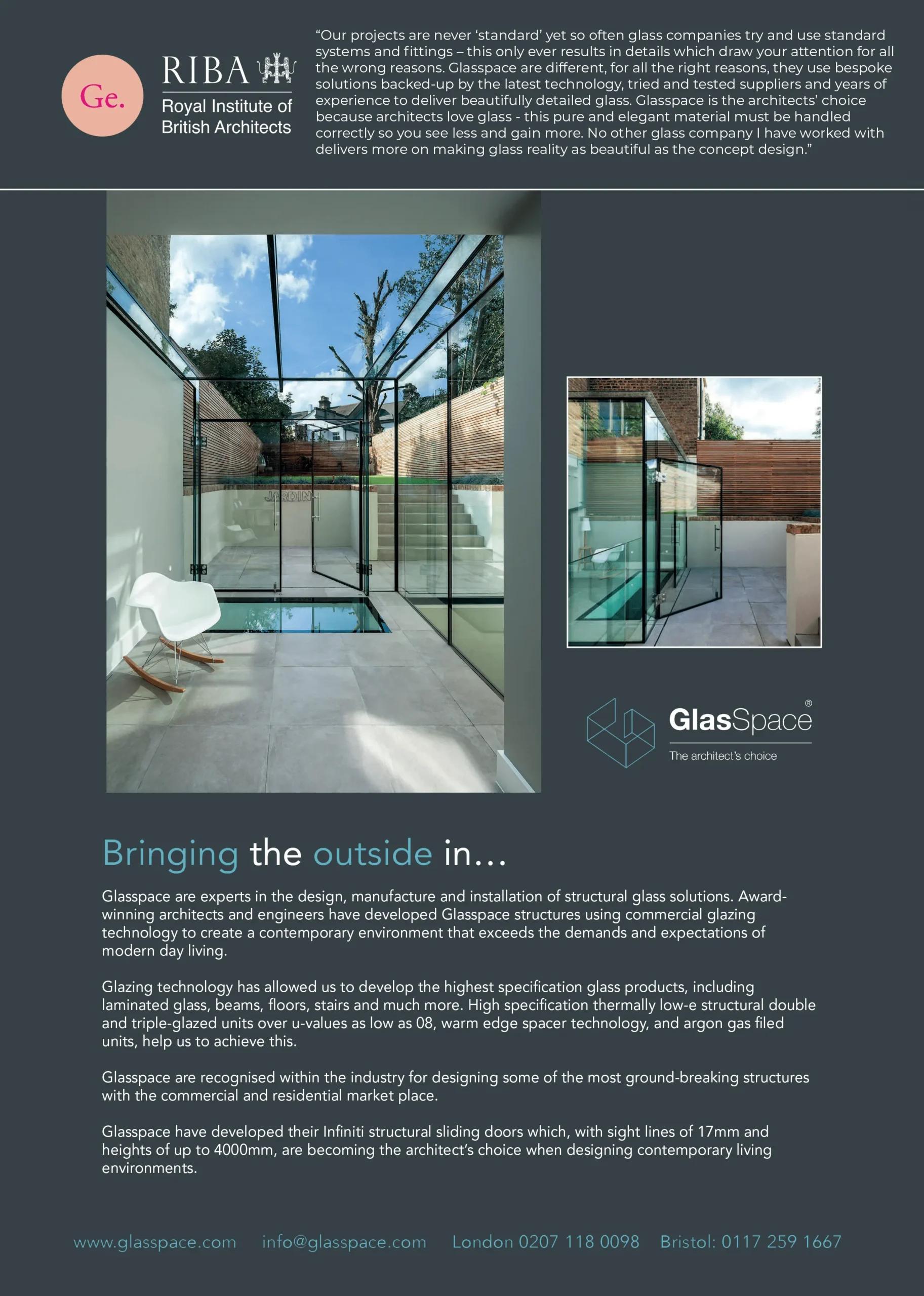

40 YEARS
TOU C H IRONMONGERY LTD
www.atouchofbrass.co.uk
210 Fulham Road, Chelsea London SW10 9PJ
CELEBRATING 40 YEARS
One of London’s leading Architectural Ironmongers
Originally called “A Touch of Brass”, TOUCH changed their name in 2003 in reaction to advancing market changes in architectural Ironmongery to reflect the broader range of products and finishes that they sell.
In fact today Touch supply 20 different finishes including Brass, Satin Brass, Polished Chrome, Polished Nickel, Satin Nickel, Copper, BMA, Antique Brass, Black, Pewter, Ceramic, leather, Stainless Steel, Satin Stainless Steel, Gun Metal & 4 different shades of Bronze and the list keeps growing. Whatever finish you require, Touch can help you get the right look.
Touch occupy their recently refurbished showroom at 210 Fulham Road, Chelsea, where they stock and display a vast range of their 5,000 products. With a customer base including Architects, Interior Designers, Builders and private Individuals who are interested in the quality end of the Ironmongery market, the company also have a healthy export market to all corners of the world, namely the Middle East, Europe and the Americas.
Touch Ironmongery’s owner and founder, Bill Benham, has 42 years’ experience in the Ironmongery trade, as does his colleague Jim Haselup. Saleem Qureshi is the newest member of our team and has 21 years’ experience, meaning their knowledge is unrivalled in this industry.
The range of products supplied by Touch date from circa 1640 French (Louise XIV) and cover all subsequent periods (Georgian, Edwardian & Victorian), Art Deco and contemporary pieces also make up the product ranges.
Touch showcases the very best of British manufacturing; the best ranges are still produced in the Midlands by craftsmen in factories dating back 200 years or more.
Touch Ironmongery have recently become suppliers for Designer Doorware (Australia) Who have beautiful products with a cutting edge design Metal, Wood and concrete. We also have the exclusive rights to sell the Olaria (Barcelona) range in the UK.
Olaria make all our bespoke products, they have incredible levels of workmanship.
Touch also sell European manufactured goods which are considered to be of a very good quality.
With trends continuously evolving new and innovative products are constantly under development.
Touch understand that keeping up with the fashion-shifts is imperative in order to provide every customer with the best solution for their requirements.
Ironmongery can be a difficult and complicated aspect of a building project, as a result Touch aim to take this awkward aspect and make it user friendly and clear to understand by offering an on-site service where they carry out a detailed door by door, window by window, room by room Ironmongery schedule, highlighting all requirements and identifying all requirements.
Restoration is a large part of the business Touch will undertake complete Ironmongery refurbishment projects, and can restore old paint covered door furniture to their former glory, looking as good as new again at a fraction of the cost to replace.
For more information about Touch Ironmongery or to arrange a showroom visit please call 0207 351 2255 or alternatively visit www.atouchofbrass.co.uk
EST. 1982
BRITISH & EUROPEAN MANUFACTURERS SUPPLYING THE FINEST QUALITY IRONMONGERY

Touch combine traditional skills with modern manufacturing techniques to produce the most beautiful, quality fittings, built to stand the test of time.
As well as specialist bespoke items, Touch supply over 1000 products, available in 23 different finishes to furnish high end residential and commercial properties, royal palaces, government houses, historic castles and stately homes.
Olaria, available from Touch Ironmongery www.atouchofbrass.co.uk & www.olariabarcelona.com





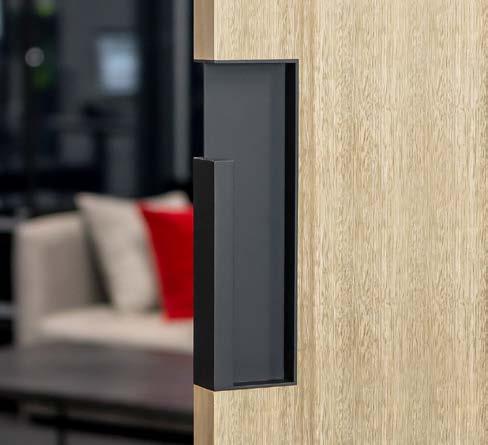
People On The Move
BERT GEERINCKX IS APPOINTED NEW CEO OF REYNAERS GROUP
From 1 March 2023, Bert Geerinckx will be appointed as the new CEO of Reynaers Group. He succeeds Dirk Bontridder who has announced his intention to leave the company.

The Board of Directors is grateful to Dirk for his contribution in steering the company through the challenging times following Covid and setting out a number of strategic outlines, including in the area of sustainability. Dirk will continue his career in the international healthtech context.
With Bert Geerinckx as its leader, Reynaers Group chooses a familiar face. Bert has been with the company for over 13 years, of which the last 5 years as Chief Sales Officer with responsibility over key international sales markets. Before that, he was general manager of Reynaers Aluminium Belux, Reynaers Group’s home market, for eight years. Bert graduated with a Master of Science in Building
Engineering and obtained an executive MBA from the Antwerp Management School. Before his career at Reynaers Group, he gained extensive experience in various sectors of the construction industry, including at Gyproc, Strabag and Rockwool, in marketing, business development and general management.
Thanks to this extensive experience, Bert has an excellent knowledge of the various parts of the company. He knows the ins and outs and is respected by Reynaers Group employees. He combines this with good relationships with customers and other business partners. Because of his broad knowledge and alignment with family values, Bert holds the full confidence of the family shareholders.
GARADOR CELEBRATES 75TH ANNIVERSARY
The UK’s leading garage door manufacturer, Garador, is celebrating its 75th anniversary this year. With a modern purpose-built factory in Somerset, based around cutting-edge production techniques and engineering expertise, the company has come a long way since it was founded in 1948.


Garador’s Marketing Manager, Paul Eddleston, comments: “Reaching this major milestone is a solid endorsement of Garador and its products. Over the last 75 years we’ve grown to become one of the UK’s most recognised garage door brands and developed our line of products to offer better safety, security and longevity.”

Today the company manufacturers an impressive range of over 60 garage door models, including up and over, roller, sectional and sidehinged garage doors, as well as automatic operators and accessories, supplying garage doors across the length and breadth of Great Britain.
Find out more about the current Garador range by visiting www.garador.co.uk or calling 01935 443722.

RRN1115034 Intumescent Seals Ltd QP:Layout 1 18/11/15 11:59 Page 1
RRNewsIssue 60 16
People On The Move
KEYFIX PROMOTES TWO KEY STAFF
M&E CONSULTANCY REACHES NEW HEIGHTS WITH RAFT OF NEW APPOINTMENTS
Leading sustainability and M&E firm CPW has continued its expansion in the East Midlands following the recruitment of 24 new starters.

The firm’s offices in Leicester, Derby and Nottingham now boast more than 50 members of staff, which marks an increase of almost 100% in the last 12 months and the biggest headcount to date. This remarkable growth has been cemented by a brandnew 3500sq ft office space in Nottingham opening late last year as further evidence of CPW’s growth and increased presence in the region.
Appointments have ranged from graduates to senior professionals, adding valuable expertise in design engineering and building information modelling (BIM) roles.
Adam Harris, a newly appointed senior design engineer in CPW’s Nottingham office, said: “I’d heard great things about CPW before joining, so when I was looking for my next career move, it was an easy decision.
“The inclusive culture that runs through the firm has allowed me to share ideas with others more regularly than I have experienced in previous roles, which in turn allows me to consistently upskill and work
with junior members of the team, which is crucial as they are the future of our industry.”
CPW is dedicated to developing young people and see it as its inherent responsibility to create professionals that will go on to shape the country’s engineering future. With a culture based on collaboration and sharing knowledge, the firm strives to not only offer an environment that nurtures growth but offer opportunity wherever possible.
CPW is passionate about supporting skills, development and training, as well as nurturing young talent. With a leading apprenticeship programme that is now open for applications, CPW is proud to have more than 15% of its workforce currently part of the scheme, with a number of directors and senior team members starting their career via this route.
Keyfix are delighted to announce our latest key appointments within our rapidly expanding team with Kieran Coyle as General Manager, and Connor Quinn as Financial Controller. Kieran has worked with Keystone Group for 9 years whilst Connor has 8 years accounting experience behind him.
Kieran Coyle and Connor Quinn have taken up their new positions following a busy 12 months within the business. These promotions demonstrate Keyfix’s commitment to supporting and investing in their people and their expertise as we continue to build up our presence across the UK.

Commenting on Kieran’s appointment, John Duffin, Keyfix Managing Director said “Kieran has done an excellent job in overseeing the internal Keyfix sales and technical function over the last couple of years and will be taking responsibility for our entire Sales, Technical and Customer Service functions going forward.”
On Connor’s promotion John Duffin said “Connor, who only joined Keyfix in May 2022, has fully embedded himself in the accountancy role of the Keyfix business, including cost control, margin improvement and acquisitions”.
John added that “These promotions are tremendous news for our business and customers.
“I would like to congratulate them both on the well-deserved recognition of their invaluable contribution to the business’s success”.
RRNewsIssue 60 17
FIT SHOW 2023 REGISTRATION IS LIVE!
Registration for May 23-25 FIT Show 2023 edition is now live.
Visitors can now register to attend the UK’s number one event for the windows, doors, glass, hardware and components industry via the FIT Show website (www.fitshow.co.uk.)
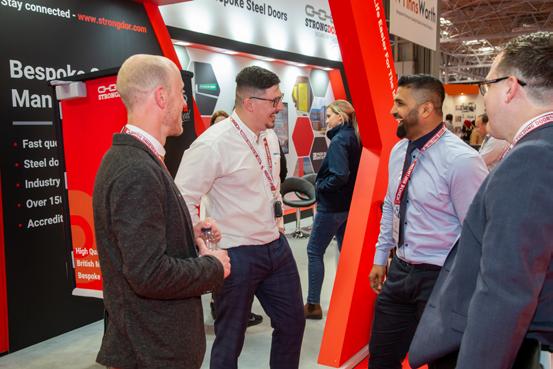

FIT Show 2023 marks an extra special edition of the B2B trade show as it celebrates ten years since its launch. Over the last decade, FIT Show has evolved significantly. From its roots as a predominantly UPVC windows and doors show, FIT Show now incorporates the full plethora of home improvement products in materials ranging from aluminium through to timber and the very latest glass technology.
Over 85% of space has now been allocated, 20% of which is made up of brands who have never exhibited at FIT Show before. The lineup includes exhibitors such as window and doors specialist Glazerite, garage door experts Hormann UK, rooflight specialist Whitesales, Supalite Tiled Roof Systems, Gerda Doors and Windowparts.
As part of its anniversary event, organisers have announced a number of new and exciting features designed to entice visitors to return again this year. For exhibitors looking to qualify leads more efficiently, and indeed visitors looking to purchase the latest products, our brand new ‘Hosted Buyer Programme’ will set up prearranged appointments.
“It’s been a quick turnaround since our delayed 2021 event in May 2022, but we’ve managed to make some exciting changes and develop new features to broaden our appeal in this time.”
This feature is brand new for 2023 and is designed to save time and money by taking visitors straight to the people and products they want to see most.
GGF and FENSA will partner with FIT Show to deliver another first class CPD certified learning programme. Content will tackle current industry challenges as well as covering the latest industry regulations and legislative changes. There will also be a new demonstration area on the show floor designed to complement
the theoretical content with handson, practical support for installers.
FIT Show event director, Nickie West said: “It’s always exciting when we open registration for FIT Show. It’s been a quick turnaround since our delayed 2021 event in May 2022, but we’ve managed to make some exciting changes and develop new features to broaden our appeal in this time. This, coupled with the fact that there are so many new brands to see for the first time make, FIT Show an essential fixture in the 2023 calendar.

“This is your chance to see every link in the supply chain, under one roof, at the same time. Save time visiting multiple suppliers and distributors, wrap everything up for the year ahead at FIT Show. And the fact it’s our ten year anniversary event means there’s even more reasons to attend and help us celebrate than ever before!”
After the anniversary edition of FIT Show this May, there will be no FIT Show until 2025 with the event reverting to its ‘every other year’ pattern to complement Fensterbau.
“Save time visiting multiple suppliers and distributors, wrap everything up for the year ahead at FIT Show. And the fact it’s our ten year anniversary event means there’s even more reasons to attend and help us celebrate than ever before!”

RRNewsIssue 60 18


fitshow.co.uk REGISTRAT N IS NOW OPEN GET YOUR FREE TICKET GET YOUR FREE TICKET TO THE NAT N’S LEADING TRADE SHOW. FOR THE WINDOWS, DOORS, GLAZING, HARDWARE AND COMPONENTS INDUSTRY, FOR 10 YEARS. EVERYONE’S GOING. NEC BIRMINGHAM | 23 - 25 MAY 2023 DON’T MISS OUT! 2 YEARS UNTIL THE NEXT SHOW
INTERVIEW: MARK SOUTHGATE


MOBIE (Ministry of Building Innovation and Education), Grimshaw and Mace have created this radical retrofit challenge to invite young people from across the UK to imagine ingenious ways to upgrade our current homes or to re-use old, vacant buildings to make them more energy and resource efficient.
We want young people to select an existing building or buildings which are currently energy inefficient and in vital need of creative ideas and improvement and to apply their design skills and imagination to present a proposal for a retrofit scheme. The scheme will update, upgrade, repurpose and possibly extend the home. It can be their home, their street, their apartment block, wherever they live, or they can pick any other home.
The challenge is all about our homes, saving energy, saving precious resources and saving our environment. So incredibly vital and urgent are these to all our futures that we want everyone to have the opportunity of telling us how they think they can be achieved.
The term retrofit means applying new technologies, materials, and thinking to existing properties. It is a process of adding new features, services and facilities that were not available or thought necessary at the time of construction. Although the retrofitting of homes usually means improving their energy efficiency, it may also mean adapting to new ways of living
Refurb Renovation News speaks with Chief Executive of MOBIE Mark Southgate about the Eco-FIX young persons’ challenge
ABOVE Chief Executive of MOBIE Mark Southgate
Tell us what the eco-fix challenge is and the main aims
RRNewsIssue 60 20
BELOW Architect & TV Presenter George Clarke, who founded MOBIE to inspire young people to revolutionise the way we think about, design & build homes.
and meeting the current and future needs of the occupants.
We want young people to research and consider what it takes for homes to become more energy efficient, emit little or no carbon emissions, reduce the costs of heating and lighting, help protect ourselves against climate change and create affordable, functional, comfortable places in which to live. We can’t wait to see what ideas and designs they come up with!
How important are challenges like this?
Young people are vital to the future of housing and through our challenges we engage them in the major role of shaping our future built environment. They are a launch pad for creativity. This is where young people can share their ideas for homes and places that represent the way they want to live, now and in the future. We would also love some of them to work in the built environment, so our challenges showcase the amazing variety of roles in the industry.
We collaborate with industry, professional bodies, local and national government to run our challenges and with their support, our competitions inspire students and attract entries from across the UK and the entire education system from primary schools to final year degree students and early career starters.
MOBIE has hosted twelve challenges since our foundation in 2017, in partnership with supporters and partners from the private and public sector. They have covered issues such as climate change, health and wellbeing, multi-generational living and creating new communities and places. We are currently running three
live challenges – one with the Mayor of London and Minecraft, Design Future London 2023, the EcoFIX UKwide retrofit challenge and a Scottish Challenge based on a new community in Perth - https://www.mobie.org.uk/ challenges.
How vital is it that young people are educated about carbon emissions?
We face a climate crisis and we need to reduce our carbon emissions to avoid harmful climate change. 40% of UK carbon emissions come from the built environment, so the sector has a vital role to play in reducing our impact on the planet. The construction of a building accounts for up to 50% of its whole life energy emissions, so avoiding demolishing existing buildings by adapting and repurposing them avoids additional carbon emissions. In addition, 75% of the buildings that will exist in 2040 are already built now, so improving the energy efficiency of our existing buildings and re-using them is an important means of reducing our climate impact.
Many young people are passionate about climate change, they want to learn more about it and they want to take action to reduce its harmful effects. Our challenges and our education resources show how better home building and place making can reduce adverse climate impacts, asks them for their ideas and show how they could become part of making this happen.

Talk us through what MOBIE is and what the charity provides
Home is the most important piece of architecture in our lives. Architect and TV Presenter George Clarke founded
MOBIE in 2017 to inspire young people to revolutionise the way we think about, design and build homes. We need younger generations to define how they want to live now, and in the future, and we need them to help us build the homes of the future. We do this through education and engagement.
MOBIE wants to inspire everyone of any age, with any level of qualification to think about home and the way we live. With our education partners, MOBIE has created a unique educational pathway from Schools through to Further and Higher Education and Doctoral Research. Through our modern construction content, we help ensure that young people can learn at the levels they want and the construction and home building industry needs.
Our design challenges engage young people and encourage thinking, making and prototyping of homes. They inspire young people about the future of home and give them a vehicle to express their ideas. They show future home thinkers, and their teachers and parents, the huge variety of jobs and professions within the built environment and the new and attractive attributes of the industry such as rapid advancement of digital technologies, increased focus on sustainability and the carbon footprint of buildings and use of new approaches and materials.
How can young people get involved with the challenge?
The EcoFIX challenge is open to young people across the UK in three age groups - 12-14 years, 15-18 years and 19 plus years, including recent graduates and young professionals.
Details of the challenge and the brief can be downloaded at https://www.mobie.org.uk/ challenges/eco-fix

RRNewsIssue 60 21
The term retrofit means applying new technologies, materials, and thinking to existing properties. It is a process of adding new features, services and facilities that were not available or thought necessary at the time of construction. Although the retrofitting of homes usually means improving their energy efficiency, it may also mean adapting to new ways of living and meeting the current and future needs of the occupants.
Events & Awards News
MARLEY TIM’S DARTMOOR TREK FOR DEBRA
This April, Tim Jackson, Area Sales Manager at Marley, the roof system specialist, will be trekking the Dartmoor Way – a 107 mile complete circumference of Dartmoor National Park in Devon, to help raise funds for DEBRA, the national charity supporting those directly affected by Epidermolysis Bullosa (EB).

Also known as ’Butterfly skin’, EB is a rare and extremely painful genetic skin blistering condition causing the skin to become very fragile and tear or blister at the slightest touch.
Tim said, ’Both my daughter, Bea and I have this condition, although mildly, it still affects us every day.’
Tim, who will be carrying a 20kg backpack in order to be self-sufficient, will be camping
wild for the 3 – 4 days it is expected to take him to complete the route which will see him cover almost 15,000 feet of elevation change with the maximum height reached being 1,391 feet.
Tim said, ’I will be sharing my location, so feel free to join me along the way – but don’t forget to bring some biscuits!’
If you would like to support Tim’s trek, please visit his Just Giving page here
For more information on EB or The Dartmoor Way, please visit debra.org.uk or www.dartmoorway.co.uk
PPG GOLF MASTERS TEE-MENDOUS TOURNAMENT RETURNS FOR 15TH YEAR
The annual PPG Golf Masters returns for the 15th year with 2023 promising to be bigger and better. The competition is open to all PPG Architectural Coatings UK and Ireland account holders.
More than 600 customers will play across nine regional golf days, taking place from May to July. Players will have the chance to play at some of the UK’s best courses and the opportunity to win plenty of fantastic prizes at each .
There will be lots of prizes to be won across the nine events including, Titleist Drivers, Bushnell range finder watches, Titleist Carry Golf Bags and Titleist Vokey Wedges. All players will also have the chance to win £20,000 for a hole in one.
New for 2023, players can take part in ‘Spin it, Swing it, Win It’. Players will be required to spin a wheel to choose the club they will use and will then take an extra shot on a selected hole. The nearest pin at each event wins a Bushnell Rangefinder.
In support of Mind – PPG’s charity partner –guests will be able to participate in the PPG charity ball competition. All proceeds raised will go direct to the charity.
Sarah Clough, PPG customer loyalty manager, said: “We are delighted to announce that the PPG Golf Masters is returning for its 15th year. We really wanted to make this one bigger and better than ever, giving our customers the chance to win some amazing prizes. This competition is to say thank you to all our loyal customers and I look forward to seeing them at our golf days.”

Good luck to all guests competing.
TRIO OF ZERO CARBON AWARD WINS FOR WATES
Fresh off a successful year delivering retrofit improvements to nearly 900 social housing properties across the country in 2022, Wates has been honoured with three leading zero carbon industry awards in as many weeks.

The first award, Most Innovative Retrofit/Refurbishment Scheme at the Housing Digital Innovation Awards 2023, was won in partnership with Northampton Partnership Homes (NPH).
The award recognised the market leading work that NPH and their delivery partners are doing in transforming the energy efficiency of 150 homes across the town.
Last week brought two award successes for Wates, a win for Development Strategy of the Year at the EEM Building Communities Awards 2023 and a highly commended award for Contractor of the Year at the Retrofit Academy Awards.
To find out more about the PPG Golf Masters, please visit: www.ppggolfmasters.co.uk
RRNewsIssue 60 22
Established in 2004, we have many years’ experience as one of the UK’s leading suppliers of high quality artificial plants, trees, silk flowers and related accessories, which we offer at competitive prices.





Our products are highly realistic, durable, and designed with particular care and attention by our master craftsmen, all of whom are experts in their field.
We offer a complete product range for both domestic and business solutions including silk flowers and display arrangements, artificial plants, replica trees, topiary, plant and tree displays in a planter ready to go, hedges, fruit & veg, hanging baskets, Ivy trails and garlands, synthetic lawn grass and AstroTurf, planters & troughs, Christmas Trees and decorations etc.

Our range is always growing, supporting current modern trends as well as traditional needs, for indoor and outdoor use, tailored to complement any house, home office, or business.
UV Protected Exterior and Insurance ready Fire Retardant Ranges available in stock!
Our quotes are no obligation so call us today 01524 858888.
5m Ficus Tree
Artificial Fern Tree
Artificial Green Wall London
Artificial Pansy Ball Basket
UK, International & Worldwide Delivery
sales@justartificial.co.uk www.justartificial.co.uk
WALLED GARDEN, LONDON

A reimagining of a typical London Victorian maisonette, within the Minet estate Conservation Area, as a place of reflection and sanctuary from the city.

The project was above all a collaboration with our clients. Nimtim began work on the project after planning had been secured. We worked closely to develop the internal layouts and material palette within the constraints of the approved envelope.
Our clients wanted the home to feel open and connected but not cavernous. On the upper floor a master suite is created with private living space, bespoke joinery and a large bathroom affording views of the garden. We introduced an internal timber slatted balcony that permitted a dialogue between the bedrooms, the living space and the garden lending an almost civic quality to the flat.

We were able to partition off part of the flat as a separate annexe for guests, complete with its own separate entrance. This was achieved through a discretely located door and kitchenette.

24 RRNewsIssue 60
Generous openings to the rear create a focal point and frame views from the living spaces and the main bedroom to the secluded rear garden; still defined and wrapped by the original stockbrick wall.

Collectively, we wanted the materials to have a rich and timeless quality and to be discrete enough to provide a backdrop to the client’s collection of art, books and furniture. A natural plaster was used for all new walls and partitions which gave a soft and diffuse quality to the light. Douglas fir timber screens and slatted floor planks allow light to permeate permitting glimpses between spaces reinforcing this sense of connection. In contrast against this natural palette is the stainless steel
kitchen creating visual interest and reflecting light.
A datum, defined by the height of the walls in the rear garden is continued throughout. Initially by the continuation of a similar brick internally and then by the introduction of a picture rail or a change in material texture. An exposed aggregate concrete floor extends from the principle living space into the garden to reinforce the connection with the walled garden.
Nimtim’s concept for the garden was to create something that would be beautiful to look at but that also defined ‘moments’ within it. We proposed lush foliage, ornamental grasses and ferns that could withstand the South facing aspect and equally thrive in the dappled light beneath the canopies of established trees beyond the property. Within this, two seating areas are defined, separated by a wildlife pond and path interwoven with the planting creating moments for pause and contemplation.
An exposed aggregate concrete floor extends from the principle living space into the garden to reinforce the connection with the walled garden.
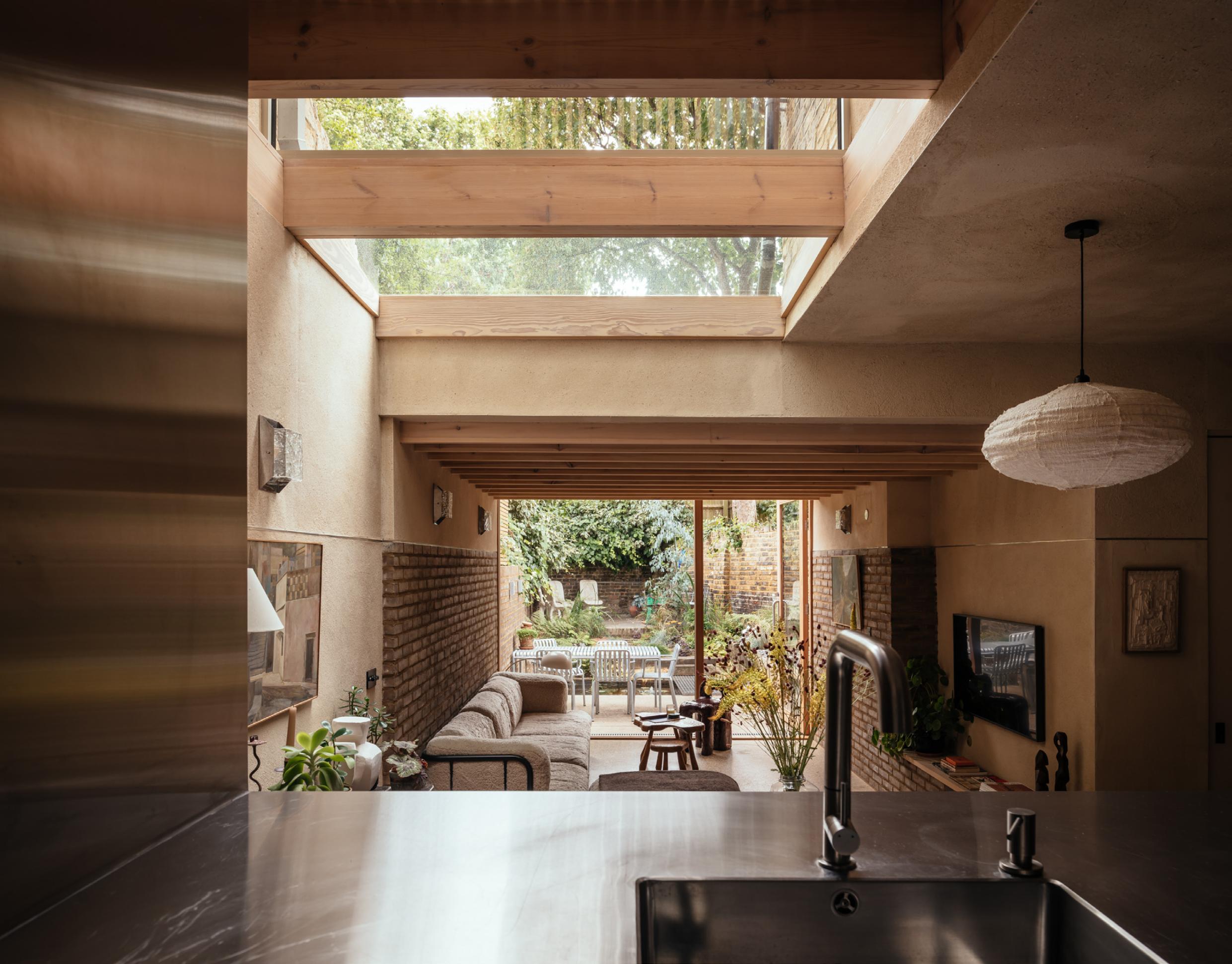
PROJECT DETAILS
Architects: nimtim architects
Structural Engineers: SD
Structures
Main Contractor: PB Building Contractors Ltd
Furnishings & Styling: Steffan Studio
Photography: Jim Stephenson
A natural plaster was used for all new walls and partitions which gave a soft and diffuse quality to the light.

RRNewsIssue 60 25
Floors & Flooring
How to achieve a perfectly polished concrete floor TOP TIPS FOR CONCRETE PREPARATION C
oncrete has been a valuable construction material throughout history — in fact, many Roman buildings are still standing today because they were built from concrete. While a resilient material, if not prepared effectively even concrete won’t last, particularly in floor preparation. Here Dave Bigham, global director of training at surface preparation equipment manufacturer National Flooring Equipment, explains how contractors can effectively prepare concrete during surface preparation work.
While contractors have used concrete as a construction material since Roman times, it has mainly been used for structural integrity, rather than aesthetics. This is particularly true in flooring, where wood, carpet, and tile have been a flooring staple for residential and commercial buildings for years. However, more recently, customers are requesting polished concrete floors to achieve a minimalist and contemporary appearance. Its durability makes concrete a great, low maintenance flooring choice for high traffic environments, such as commercial and industrial spaces. Concrete floors also offer additional benefits, such as creating a reflective floor surface that increases natural light in the building, reducing energy usage.
Get to the substrate
Every concrete floor is different, so when approaching a new job, contractors should take the time to understand the customer’s
individual requirements and desired finish. Visiting the site before the work begins enables contractors to review the existing floor to see the type and condition of the current covering, the adhesive bonding the covering to the substrate, and the quality of the concrete underneath.
This initial visit to the site gives contractors an opportunity to remove a small area of floor covering to understand the work they’ll need to complete to help them manage the expectations of the customer. The finish of polished concrete is heavily dependent on the original condition of the concrete, so contractors should highlight any potential issues, such as cracking, at an early stage.
Once they’ve determined the size of the project and the condition of the floor, contractors can begin removal of the existing covering. Floor scrapers will remove material and adhesive quickly and efficiently — the size and requirements of the job will determine which machine and blades are best to use. Ride-on floor scrapers are suitable for large scale heavy goods removal, whereas walk-behinds are more suited to smaller rooms or confined spaces to remove soft goods such as carpet.
Concrete surface profile
Once contractors reveal the substrate, they can determine the condition of the concrete and its surface profile to determine how to prepare and polish the material. Depending on its surface profile, concrete may require a simple polishing
of the top surface, or a deeper grinding that reveals the aggregate stones. Hand grinding a small sample area early into the job will give a good indication of the finished result. Evident cracks can be left and stabilised or filled and colour matched for a more uniform result.
When choosing a machine for concrete profiling, scarifiers are a good option. Once a scarifier is switched on, the drum rotates to generate centrifugal force, which throws the cutter at the surface, causing a mechanical cutting action. Dust and contaminants are moved to a dust collector and only heavier debris might remain on the floor.
Grinding and polishing
After profiling the concrete, contractors can move on to grinding and polishing to achieve the desired finish. Depending on the job, contractors can pick from a single headed disc or planetary grinder and once they’ve selected a machine, contractors can choose a range of diamond tooling, from coarse to fine.
Untreated concrete acts like a sponge and stains easily. To prevent this, it is important that contractors densify the top layer of the concrete once polished. The durability of concrete is what enables ancient structures to remain standing today. However, by carefully removing existing floor coverings and profiling the substrate, contractors can also showcase the beauty of this versatile material.
Need advice on choosing the right machine for your next surface preparation job? Contact the experts at National Flooring Equipment by visiting https://nationalequipmentdirect.com/
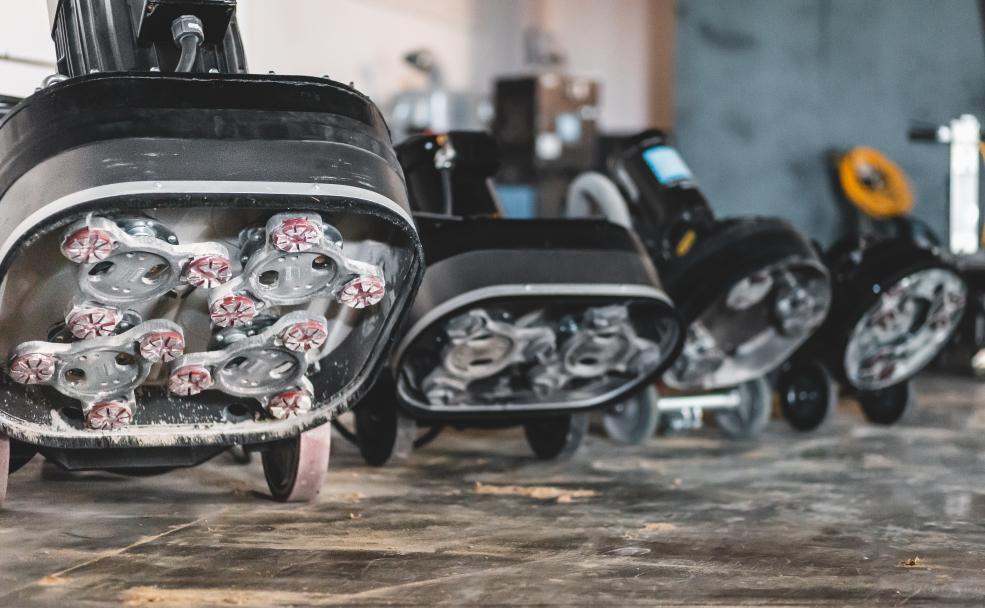
RRNewsIssue 60 26
applications
Our 5000 Series aluminium floor access covers are designed for hard floor finishes, suitable for pedestrian only traffic.


For flexible floor finishes our Visedge® product with its unique double seal is ideal for environments where cleanliness, hygiene and durability are paramount.



Quick and easy to install in single or short duct run configurations they ensure safe access to services concealed beneath the floor.
Given the choice, why would you specify anything less?
Part of the Access 360 division of Tyman UK & Ireland Call us on 01920 463 230 www.howegreen.com Safe, permanent access to underfloor services for light duty
Howe Green.
from
MITIGATE THE POTENTIAL FOR FALLS FROM HEIGHT WITH BILCO UK
According to recent figures from the Health and Safety Executive (HSE), falls from height were the main type of fatal accident for workers between 2021/2022.
Architects can mitigate the potential for falls from height by specifying compliant roof safety products at the beginning of a building’s design to provide maximum protection for contractors when working at height.
Bilco UK’s portfolio of roof safety solutions includes:
Fixed vertical ladders
Fixed vertical ladders can be utilised across a diverse range of commercial and residential applications and can be installed on the exterior of a building or internally with a roof access hatch or smoke vent.


Manufactured from corrosion-resistant aluminium to meet the requirements of BS4211: 2005 + A1: 2008, the Bilco UK TYPE BL industrial Fixed Vertical Ladder is available in standard sizes for floor to ceiling heights of 2 – 6 metres.
If the ladder is to be mounted externally to provide access to a roof, it must be fitted with a safety cage and guard rail to ensure safe and secure access.
If designed to sit below a roof access hatch, at heights above 3 metres, a safety cage is required. Manufactured in aluminium to meet BS4211: 2005 + A1: 2008, these additional safety features prevent individuals from falling backwards or sidewards and ensure compliance with Building Regulations.
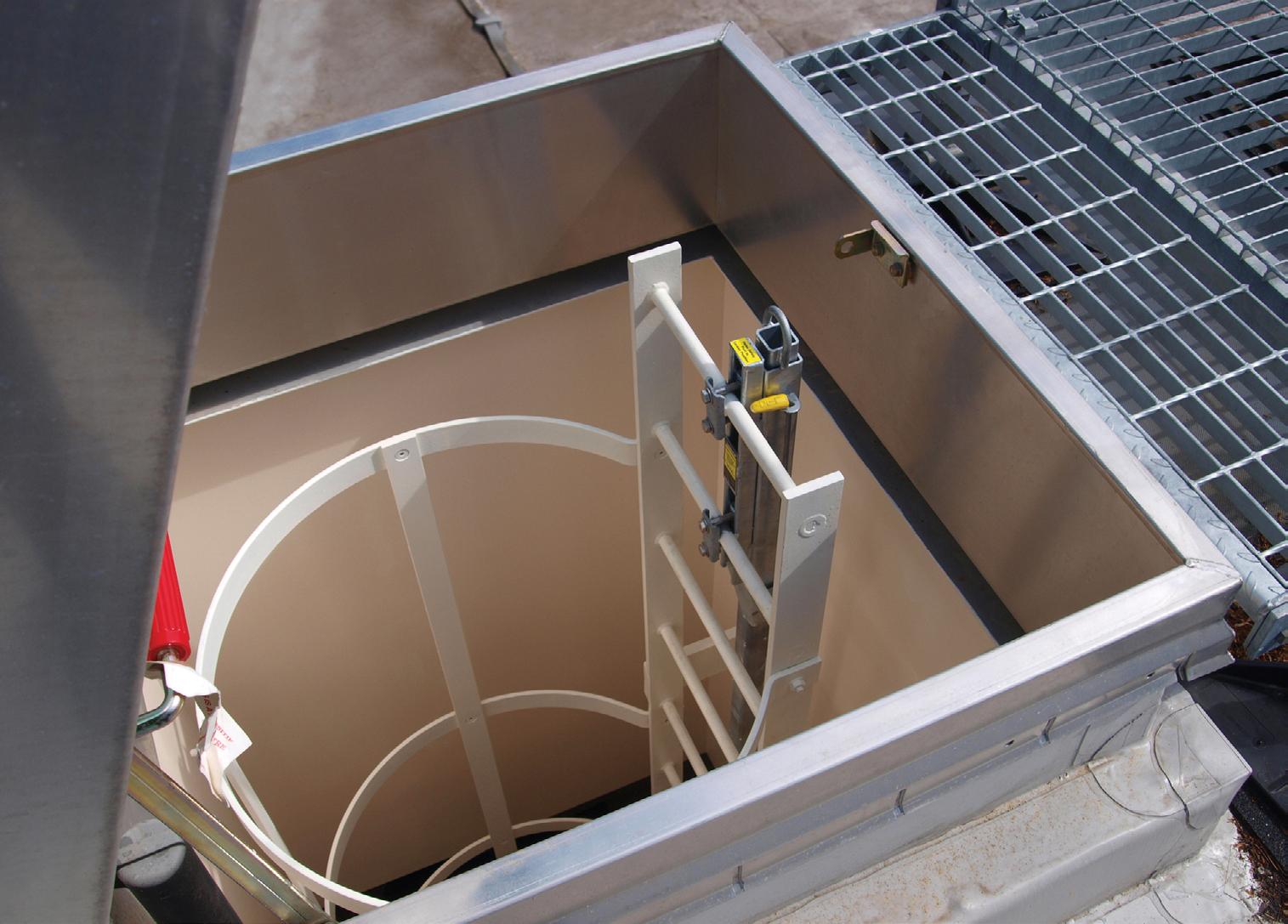
Additional protection can be achieved with the specification of Bilco UK’s unique Ladder Up® Safety Post. The telescopic post mounts permanently to
Architects can mitigate the potential for falls from height by specifying compliant roof safety products at the beginning of a building’s design to provide maximum protection for contractors when working at height.
the top two rungs of any fixed ladder, providing a secure hand-hold and enabling the user to enter or exit the opening in an upright and balanced position.
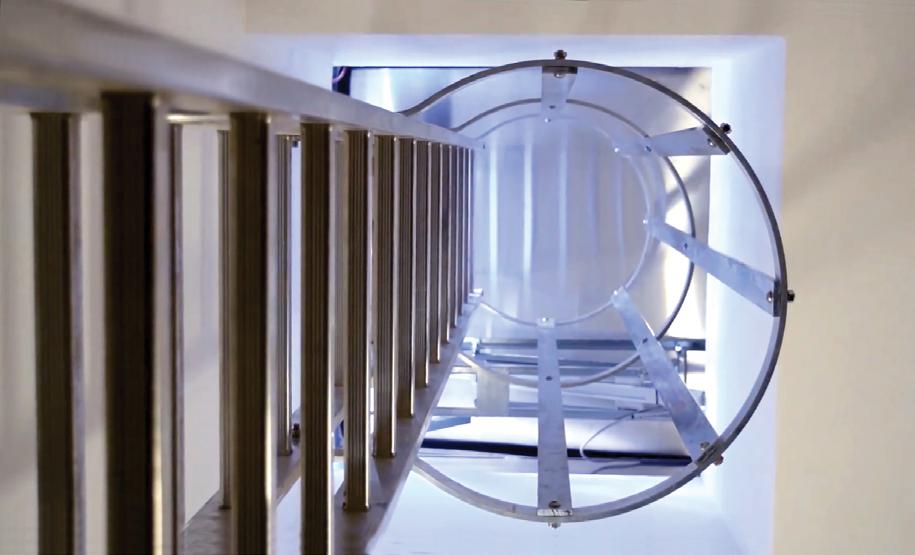
Companionway ladders
For permanent access via a roof hatch where the rise is less than 3 metres, companionway ladders provide the highest standards of safety and compliance.
Manufactured from aluminium to meet BS EN ISO 14122-03 2001 + A1 2010, BS 4211-2005+A12008 and BS 5395 Part 3, the Bilco UK TYPE BL-COMP companionway ladder is manufactured in four height ranges up to 3 metres.
BilGuard® 2.0
The BilGuard® 2.0 Fixed Roof Hatch Railing System provides a permanent means of fall protection around the top of roof hatch openings and has been developed to exceed OSHA Fall Protection Regulations (29 CFR 1910.23). The aluminium rail construction and non-penetrating attachment allows quick and easy installation on new or existing roof access hatches and smoke vents with capflashing. The self-closing and latching gate feature ensures the opening is protected at all times.
Bilco UK can assist architects in successfully meeting the unique requirements of their project, whilst providing maximum fall protection and compliance.
For further information on its complete range of roof access solutions, visit: www.bilcouk.co.uk or call 01284 701696.
RRNewsIssue 60 28
Industrial Roof Safety Solutions. Safe roof access & fall protection from Bilco.

Our standard range of simple, permanent roof safety products enable safe and easy access on to the roof.
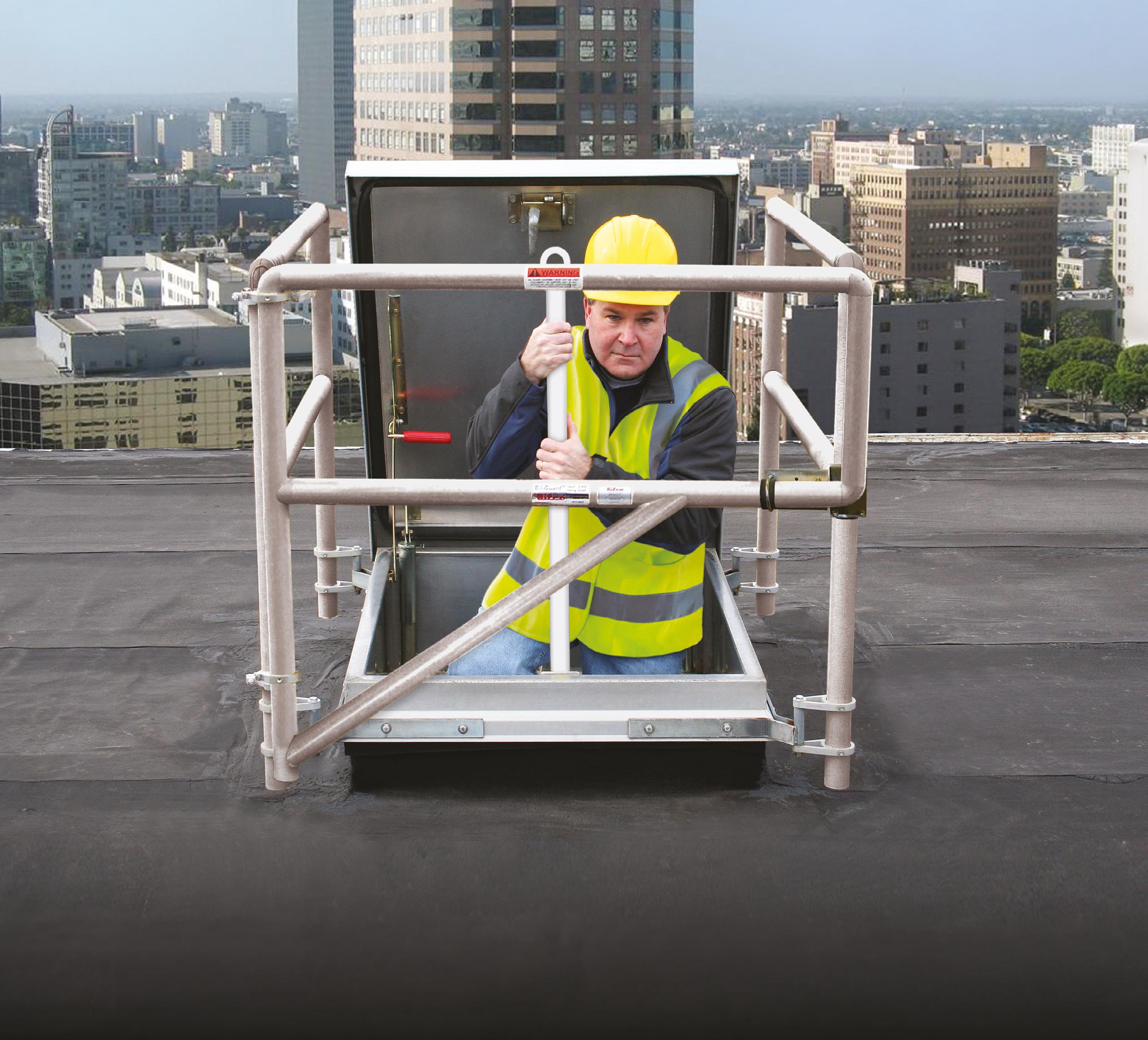
Companionway ladders and fixed vertical ladders offer solutions for access via roof access hatches or smoke vents.
For added safety and fall protection ask about our Ladder Up® safety post and Bilguard® railing system.

Manufactured to the highest standard, they comply with National Building Regulations.

So the next time you need safe roof access, make sure it’s a Bilco.

Part of the Access 360 division of Tyman UK & Ireland Call us on 01284 701696 www.bilcouk.co.uk
DISCOVER GROUND-BREAKING FIRE SAFETY INNOVATION AND THE LATEST IN LEGISLATION AT EUROPE’S BIGGEST FIRE SAFETY EVENT
“Every visitor will come away with knowledge and inspiration to help make your buildings comply and approach your projects more efficiently.”- Event Director, Gerry Dunphy
As an integral part of the fire safety community, FIREX is the perfect place to connect face-to-face with the entire fire safety supply chain and network with companies across passive fire protection and prevention, fire detection and emergency lighting.
Over 3 days, you can come down to ExCeL London to meet over one hundred of leading fire safety suppliers, from the like of C-Tec, Kentec, Advanced, Rockwool, HAES Technologies, STI Europe, Vimpex, Detector Testers, Warrington Testing & Certification, Aico, PlanRadar, Baldwin Boxall, Quelfire, Uptick, and many more.
Why attend FIREX?
• Meet and network with industry associations such as the FIA and ASFP and expand your network.
• Stay on top of government legislation, industry standards and best practice in our Expertise & Guidance Theatre sessions led by leading industry professionals.
• Explore some of the newest fire safety technologies available and examine recognised third-party approved fire safety products and services.
“I am incredibly proud to represent the only event in the UK which makes accreditation a condition of exhibiting. Neither you nor your customers take chances –so why should we?“
FIREX has taken the decision to fully commit to only supporting and promoting third-party approvals, independent accreditation and competency for construction products and services. This means all exhibiting companies with relevant fire protection or prevention systems and materials will need to hold recognised third-party approval on their products to participate.
NEW TO 2023- IFSEC & FIREX will be introducing the brand-new Distributor Network in recognition of the pivotal role distributors play in the professional fire and security sectors. Visiting customers can meet leading distributors such as ADI Global, DVS, CIE-Group, COP, Dynamic CCTV and Oprema to discuss product solutions from market leading suppliers.
“I am incredibly proud to represent the only event in the UK which makes accreditation a condition of exhibiting. Neither you nor your customers take chances – so why should we? FIREX remains the biggest and best annual opportunity to stay up to date on the latest trends, developments, and opportunities .” Event Director, Gerry Dunphy
Together with IFSEC, the shows will continue to provide a platform where security and fire safety professionals can come together to discover new technologies and solutions as well as meet up with friends and colleagues from across the sector.
IFSEC will be hitting a significant milestone in 2023 as it celebrates 50 years of providing the industry with an unmissable diary date to meet its customers and showcase the very best in video surveillance, access control, intruder detection, perimeter protection and training.
A key theme for this year show will be sustainability as the show will aim to be carbon neutral by 2024 in line with Informa’s chief strategy of being the most sustainable event organiser in the world.

This year FIREX has also partnered with a leading mental health and wellbeing charity, Gerry said: “We are delighted to partner with Mates in Mind this year – since they launched in 2017, Mates in Mind have been committed to improving mental health across the construction industry. Their target is to reach 75% of the industry by 2025 and we are thrilled to be working with them to help spread their message within what has been a traditionally very difficult audience to break into.”
4 shows, 1 ticket: Enhance your fire safety strategies with solutions from health and safety, facilities management, security & smart buildings. FIREX also grants you free access to the co-located IFSEC, Facilities Show and Safety & Health Expo.
Register & get your free ticket.

RRNewsIssue 60 30
EUROPE’S MOST IMPORTANT FIRE SAFETY EVENT
16-18 MAY 2023 | EXCEL LONDON


Bringing fire safety competence and excellence to the forefront
Connect with the fire safety supply chain to share expertise and explore an extensive range of approved solutions to help you make your buildings comply and approach your projects efficiently.

An excellent opportunity to view the latest products, network and learn more about new resources to support fire industry-related companies.
Capita Fire and Rescue
3RDPARTY APPROVA L S SUPPORTING
Setting new industry standards for quality and sustainability
TACKLING GENDER INEQUALITY IN THE PLUMBING AND HEATING INDUSTRY
With a clear need to encourage more women to consider careers in plumbing and heating, and a concerning skills gap to be filled, CEO of the Chartered Institute of Plumbing and Heating Engineering (CIPHE), Kevin Wellman, discusses the problem of gender inequality.

Arecent Government report found that 95% of UK plumbers are male, suggesting a systemic issue within our industry that we have a duty to correct. While society is taking steps toward gender equality, the plumbing and heating industry still has much to do to become a viable and appealing option for women – especially those leaving school, in their early teens. We are currently experiencing a major skills shortage so it’s more important than ever that the industry broadens its horizons.
Why do so few women join the industry?
Part of the problem is that young girls tend to be steered away from engineering. One study found that just one-third of girls between the ages of 11 and 19 perceive engineering as a desirable profession, compared with more than half of boys the same age. Data paints a picture of girls having a similar level of interest as boys, but that interest wains as they get older. At GCSE level, 48% of pupils in STEM subjects are girls, but by undergraduate level, that plummets to 16%, despite women being more likely to join higher education. Starting at school age, with careers advisors and teachers
taking a leading role, it would benefit children and teens to be informed on the benefits of a future in engineering, while being given opportunities to explore the subject for themselves.
As an educational charity, the CIPHE has a duty to dedicate resources to this topic and, as such, we support schools and colleges across the UK and provide resources for apprentices and college students. We are currently working with schools in Birmingham to introduce pupils to plumbing, heating and renewables and support greater funding for the Plumbing and Domestic Heating Technician apprenticeship. Recently we announced that we are providing education resources in partnership with the Multiply project, aimed at improving maths and numeracy in the UK. More must be done, however, if gender parity is going to be achieved and if we are to bridge the current skills gap.
The future of plumbing and heating
It is key that young people of any gender are educated on the potential that plumbing and heating engineering has for them and their
future. It must be made common knowledge that university is not the only path to a successful and profitable career, and that a variety of pathways into plumbing and heating, including paid apprenticeships are available. If we are able to increase the esteem of our industry in the eyes of young people, and especially girls, we will soon see the benefits that gender diversity has to offer heating and plumbing.
One woman who is having a positive impact on the plumbing and heating industry is Emma Wray EngTech MCIPHE RP. Emma has faced many challenges as a woman in engineering but continues to work hard to cement her success in the water industry. In September 2018, she was named Installer’s Apprentice of the Month and is now a water regulations inspector for Yorkshire Water. She presents seminars to plumbing students and to engineers so they can better understand what water regulations are and why it is so important to comply with them. Visible role models will play a critical part in encouraging more women and girls into careers in the plumbing and heating industry and all of us at the CIPHE applaud Emma’s dedication to her chosen career and the impact she is having.
Find out more at CIPHE.org.uk
This piece was written in collaboration with Gemma Williams.
RRNewsIssue 60 32 Feature
UK Veneering – Decorative wood veneered panels made to order.

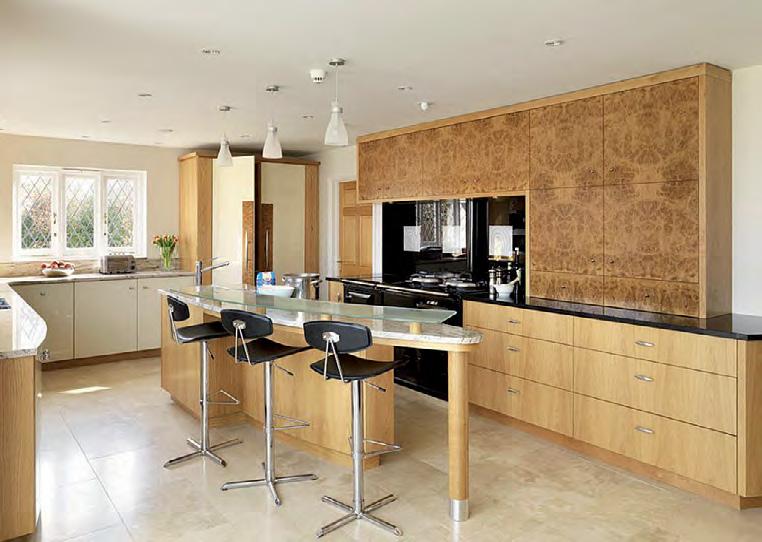
We can produce complete panels to order including cutting, shaping and lipping or we can veneer our customers own panels. Whatever your veneering need we can help.

Services
• Grain matched panel sets
• Short grain panels
• Radial matched panels
• Hardwood lippings
• Marquetry and inlays
• Hi quality veneered sheets made to order with consistent colour and grain pattern and defect free in standard and non-standard sizes 8x4, 10x4, 10x5, 8x6, 10x6 etc.
• Veneer backed flexi layons
• Laser cut fretwork
• 44mm and 54mm Doors
veneers from North America and Europe like Ash, Beech, Maple, Oak and Walnut.
• Figured veneers
• Fumed (Smoked) veneers
• Pre Dyed & Engineered veneers from Tabu and Alpi
• 1.5mm extra thick veneers
• Burrs
• Bamboo veneers
• South American, African and Asian veneers
UK Veneering Limited Unit 6a, Harding Way, Somersham Road, St Ives, Cambridgeshire, PE27 3WR T: +44 (0)1480 461188 info@veneering.com www.veneering.com
PROJECT DETAILS
Project: BML House
Client: Private Residential
Architect: TR Studio
Interior design: TR Studio

Location: Belsize Park, London
Area: 220 sqm
Year: 2022
Photo credit: Billy Bolton + David Cleveland
TR STUDIO RENOVATE AND EXTEND MODERNIST POSTWAR LONDON FAMILY HOME INTO A LIGHT FILLED, INCLUSIVE OPEN PLAN DESIGN
London-based architecture and interior practice TR Studio have completed the refurbishment and interior design of BML House, a modernist London family home. Engaged by the client ahead of the purchase of the property, TR Studio advised on the possibilities of expansion and alternation. This phase of the project benefited both client and studio, ensuring the right property was purchased in line with their aspirations and daily life.
The process also allowed the studio, with its knowledge and expertise, to explore Permitted Development routes helping to make the design process once commenced smoother and less stressful for the client.

Exterior
The property itself, a two-storey 220sqm post-war detached house was designed in the 1960s by architect John Winter. TR Studio set about retaining the property’s strong forms, enhancing the original exterior design by modernising elements including the porch and windows, without losing the character of the striking elevation.
On the front façade of the property, TR Studio added a double height extension. The extension itself, respectful to the building’s original character, is set back from the main front elevation. Utilising an open ‘hit and miss’ format to brick up the
massing, this architectural detail employed by TR Studio together with opaque frosted glass created a privacy screen for the newly established ensuite at first floor level, whilst maximising daylight. This ‘hit and miss’ brickwork style also creates a sense of ‘life’ beyond the walls and adds an element of intrigue into the design’s function. Upon completion of the exterior, TR Studio painted the whole facade white, unifying and creating a cohesive front elevation between the existing brickwork and the new additions.
Not an A-typical Belsize Park property, the form of the original building with its strong architecture was something TR Studio wanted to celebrate. By giving the property a ‘facelift’ with new large format, black painted, aluminium, sliding windows using slim framed section profiles, the studio modernised the structure and rationalised elements such as the porch and entrance.

Continued >>>
RRNewsIssue 60 35
Landscaping the property’s front garden also added a sense of belonging and completion to the building’s approach.

Interior: Ground Floor
Inside, the property had an internal layout that was less than desirable for modern family living. It was here that TR Studio made quite significant changes by creating an open plan layout on the ground floor for the growing family, connecting the garden and maximising the internal floor area with a front and rear extension.
As you enter the property, a large new hallway with built-in floor to ceiling storage cupboards was designed and installed by the studio. Originally, a rabbit warren of rooms and corridors with low ceilings which had seen little to no modernisation, TR Studio stripped out all the internal walls. It is here at the entrance that the line of sight across the expansive interior through to the rear garden is realised, connecting indoors and outdoors. The client was keen to have an inclusive home, with that in mind TR Studio designed a large, open plan living arrangement for ground floor consisting of a living area, kitchen, laundry room, dining area and playroom, allowing the family to remain connected as they live, work, and play in the space together within defined and zoned areas.
The walls across the ground floor space are painted with Farrow & Ball’s Wevet, a very soft white. Not as stark as brilliant white it was chosen for its subtle light fraction and to allow the walls to become a canvas for artwork such as a commissioned painting by artist William McLure. Supplemented by wall lights and floor lamps to layer varying levels of illumination, spotlights were chosen by the studio to provide general lighting across the ground floor. This mix of general, task and ambient lighting allows for complete flexibility, with all fixed lighting on dimmer circuits to allow for changeable light levels from day to night.

Both TR Studio and the client wanted a unifying floor material for the expansive open plan. Being used to concrete floors the client

RRNewsIssue 60 36
Supplemented by wall lights and floor lamps to layer varying levels of illumination, spotlights were chosen by the studio to provide general lighting across the ground floor.
wanted to emulate this in their new London home and opted for a poured concrete. Underfloor heating was installed to ensure the concrete is never cold underfoot.
The heart of the home, a large, handcrafted oak kitchen was designed by TR Studio and made by GEB London. A combination of drawers, cupboards and tall, pull-out pantry storage allows for easily viewable and accessible storage. TR Studio selected a characterful timber to line the doors and cupboard fronts pared with a striking Calcatta marble splash back and worktop to offset the natural materials. Sleek fixtures and fittings including a Quooker boiling water tap, Franke sinks, Incsinkerator, Miele appliances, Hafele products and a Blum space tower ensured the kitchen was to a high specification. A large kitchen island is central to the space and houses storage and a hob whilst also offering space for seating. With a matching Calcatta work surface, the island features a contemporary fluted timber sides adding texture and depth to the area. A sky light above the island was chosen instead of an extractor to provide natural ventilation and airflow and flood the area with light. A graphic, architectural pendant light in brushed brass further enhances the kitchen’s refined elegance. Just off the kitchen, a separate laundry room features a sliding door which can be closed when entertaining.
A casual dining area adjacent to the kitchen was created for everyday family dining and as a space for the client’s children to complete homework. Here TR Studio designed a large L-shaped built-in timber wall seat upholstered in a textural blue stripe. A large timber dining table and chairs complete the area. Adding panels to the white walls, punctuated by white wall lights, TR Studio have subtly zoned the area with this simple architectural detailing added a warmth and coziness to the corner.
From here, a living area with a large, curved sofa designed by the client sits alongside leather occasional seating to provide a comfortable yet stylish place to relax. Large format, glazed sliding doors frame the interior view out to the rear garden, transforming the ground floor and flooding the deep plan with light. Wherever possible, TR Studio aim to maximum natural daylight.
Here, the sun tracks around the rear garden which allows for sunlight to penetrate between the houses and in the height of summer, offers maximum enjoyment. When open, the large format doors connect the kitchen and living area directly to the garden, allowing the garden to become an extension of the ground floor and providing an expanded way of living in summer months.
A more formal dining area with views across the front garden and a children’s play area take up the rest of the open plan. Elsewhere on the ground floor, a separate home office

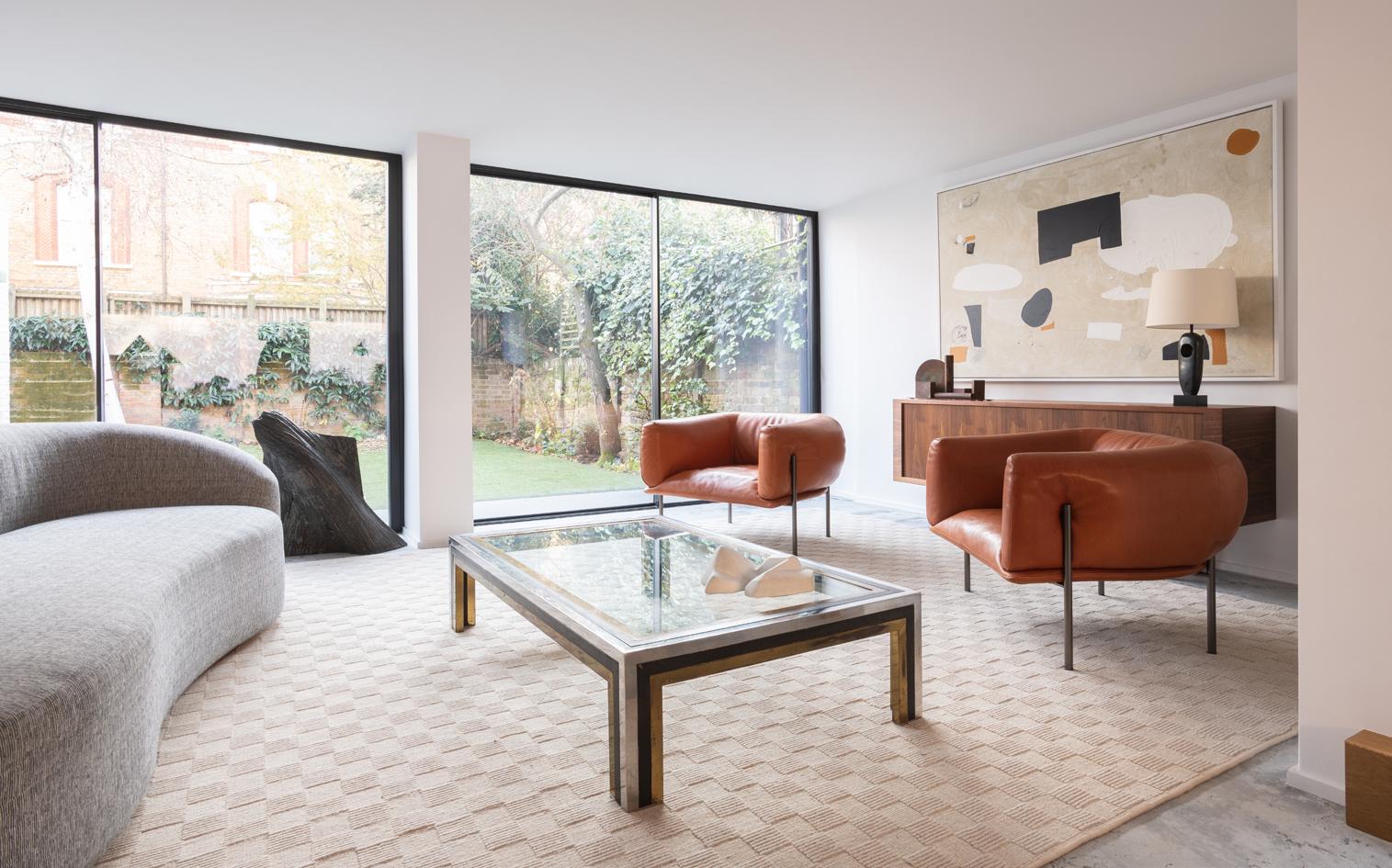
and WC shower room were created by TR Studio. The guest bathroom is very much in contrast to the white open plan living space. Using this space as an opportunity to be bolder with the colour palette and to create a talking point, TR Studio committed to a fully dark theme painting the small WC and shower room black and installing a Nero Marquina vanity unit pared with striking monochrome terrazzo tiles. Brushed brass fixtures complete the luxury feel. Stepping into the unexpected space, full of ambience, it surprises and delights in equal measure. The small home office created by the studio sits at the front of the building and looks out on to the driveway providing a private and quiet sanctuary for focused work, and a space flexible enough in the future to double as an accessible guest bedroom for older family members.
With an expansive and wide plan, TR Studio have created a cohesive style with the concrete floor bringing the space together and the décor and soft furnishings adding personality and colour. The furniture choices stand the test of time with classic and mid-century items that won’t fall out of trend. This timelessness ensures the interior will grow with the family, with key pieces that can be passed down through generations. Quality over mass production was key with pieces from artisanal designers adding to the elegance and richness of the space.
A curved stairwell designed by TR Studio which connects ground to first floor presents itself as soon as you step into the property. A sculptural piece in the middle of the ground floor where there are few walls, the stairwell’s curves are expressed and enjoyed in an otherwise ‘square’ ground floor with angular walls and junctions which creates an intriguing juxtaposition of styles. Continued >>>
RRNewsIssue 60 37
A casual dining area adjacent to the kitchen was created for everyday family dining and as a space for the client’s children to complete homework. Here TR Studio designed a large L-shaped built-in timber wall seat upholstered in a textural blue stripe.
The first-floor stairwell connects to the sky with a large, frameless rooflight which floods the staircase with top light. This provides a serenity and ethereal quality that washes down and adds borrowed light to the ground floor mid plan and invites you up to the first floor with intrigue.

First floor
On the first floor, TR Studio removed and repositioned most of the partition walls to suit a new, more appealing layout consisting of 4 double bedrooms, a large, shared, family bathroom and 2 ensuite bathrooms. The layout is rationalised and maximised in doing so. A generous landing at the top of the stairwell was carved out. Avoiding narrow, rabbit warren corridors, all the bedrooms are accessed off this large landing with a skylight above that makes this thoroughfare not just transitionary but gives it a presence of its own.
A solid oak floor across the first floor creates a sense of connectively with the studio employing marquetry for the oak boards on the landing. This design detail was used to create a sense of arrival and interest with a pattern directly below the skylight. Both the client and TR Studio were again keen to keep a subtle colour palette to reflect the tranquillity of the space.
Upon entering the primary bedroom, a large walk-in dressing room with drawers and hanging space is crafted from oak. Designed to keep the bedroom sanctuary clutter free, the designated dressing area adds a sense of hotel glamour, and on a practical level allows anyone travelling early or coming in late to not disturb the other. A large, modern ensuite features a built-in marble clad bath, shower, and floor. Providing an elegant and striking backdrop to the ensuite, the sleek marble offsets the chrome fittings to create a spa like space.

A guest bedroom with ensuite clad in béton cire plaster and brass fixtures benefits from the ‘hit and miss’ brickwork on the front elevation with light flooding into the shower room to create a sense of tranquillity and uniqueness. Two children’s bedrooms, both sizeable, have been designed by TR Studio to include bespoke built-in storage. The studio also created designated areas to play, an area to draw and corners for reading. A family bathroom featuring geometric floor tiles, a large bath and walk in shower completes the first floor.


Lateral spaces, a sense of openness, a curving minimal staircase, marquetry details, a skylight, and minimalist décor refined down to the core details are what sum up the design of BML House. Creating a better flow through the house and connecting both ground
and first floors in a more elegant and enjoyable way, TR Studio have transformed the original interior. Once a maze of rooms and narrow corridors with no connection to the outside, nature or the sky, BML House is now a light and open, inclusive home for an integrated family life, which feels connected to the exterior and the outside world through the considered use of glazing and architectural design details. In the refurbishment and extension, TR Studio have created something quite unique and modernist which stands apart to the typical 4-storey terrace homes that surround it.
On BML House, TR Studio founder Tom Rutt comments:
“We love the free-flowing lateral spaces that we were able to create here, whereby ones focus is always drawn to the gardens via the large walls of glass. Taking the original modernist principles of the house, and re-fitting it 50 years later to work with a new family, felt like we were working in a continuum of the original modernist ideals.”
RRNewsIssue 60 38
BML House is now a light and open, inclusive home for an integrated family life, which feels connected to the exterior and the outside world through the considered use of glazing and architectural design details.
 Photography: © Billy Bolton + David Cleveland
Photography: © Billy Bolton + David Cleveland
SCHÖCK ISOKORB FOR ICONIC NESTLÉ FACTORY SITE REGENERATION
No other UK product for concrete-to-steel applications satisfies the necessary loadbearing requirements, or meets the current and future thermal performance required by building standards (Part L), than the Schöck Isokorb structural thermal break T type SK.
It is a complete system
structural thermal break and is used widely on Block B, a collection of nine buildings which make up around a third of the 1400 hundred or so new properties at the Hayes Village development. This is an extensive regeneration programme in Hayes, West London and is built on the original site of the locally iconic Nestlé Factory, which dominated the area for some 80 years before production relocated to Derbyshire. Hayes Village is situated along the Grand Union Canal, surrounded by nine acres of green space and includes play areas and allotments.
The Schöck Isokorb range of structural thermal break solutions is the largest in Europe and in the UK helps projects meet full compliance with the necessary Building Regulations (and the impending Future Homes Standard criteria where relevant).
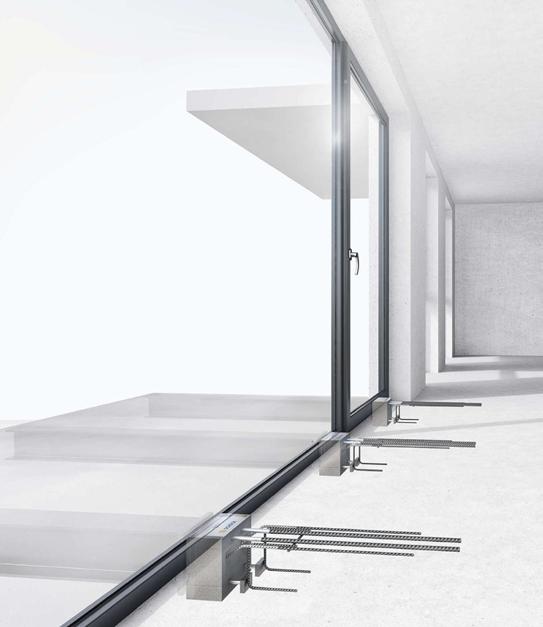

LEFT The restored art deco main Nestle building adjacent to Block B
Original features from the Nestlé factory, including one of the listed art deco style buildings, are carefully woven into the fabric of the new development and although all the buildings have distinct characteristics, the existing factory buildings have inspired the overall design. As a result, the nine buildings that make up Block B are broken up into a series of elements and layers, each of a different brick tone and although very different in character, have façades with common themes. As a counterpoint to the solid masonry walls which wrap the primary steel frame, the metalwork of the balconies is used as a feature to enrich the façades.

Minimising thermal bridging is critical
The entire project is built with sustainability in mind and minimising any risk of thermal bridging at the balcony detailing is critical for a number of reasons. Local heat loss will result in more energy being required to maintain the internal temperature of the building, while low internal surface temperatures in the area of any thermal bridge can cause condensation. This in turn is likely to result in structural integrity problems. Mould growth too is a possible risk, which in a residential situation can cause asthma and allergies. Incorporating the Schöck Isokorb T type SK minimises any chance of these outcomes, as it prevents the risk of thermal bridging between cantilevered steel constructions on reinforced concrete components.
A dependable and fully compliant product range
The Schöck Isokorb range of structural thermal break solutions is the largest in Europe and in the UK helps projects meet full compliance with the necessary Building Regulations (and the impending Future Homes Standard criteria where relevant). In addition to the Isokorb type used on this project, there are also so-lutions for concrete-to-concrete, steel-tosteel, renovation projects – and even a maintenance free alternative to wrapped parapets. All products have the security of independent BBA Certification, which provides NHBC approval. The tem-perature factor requirement (fRSI) used to indicate condensation risk at localised junctions, which must be equal to, or greater than 0.75 for residential buildings, is also easily met by incorporating the Isokorb.

Schöck on 01865 290 890; or visit the website at www.schoeck.com for full details of the Isokorb range
Contact
ABOVE Part of Block B. Image courtesy of Makower Architects
RRNewsIssue 60 40
RIGHT Graphic of the T type SK in position
Heating, Ventilation & Insulation
THE UK’S HEAT PUMP SKILLS GAP
LAID BARE: ONLY 18% OF INSTALLERS INSTALL THEM – AND 44% DON’T KNOW WHERE TO GO FOR TRAINING
The UK’s heat pump skills gap has been laid bare by a survey which revealed only 18% of engineers are currently installing heat pumps and 44% don’t know where to go to get trained.
Asurvey commissioned by Energy Efficiency at City Plumbing, and conducted by Censuswide, polled installers about their current knowledge of renewable technologies in the heating market and whether they planned to become certified to install them.
The results show there is significant work to provide installers with all the information they require about the topic, inspire them to seek training, and address their concerns.
The government has a target for 600,000 heat pumps to be installed per year by 2028 in a bid to achieve national Net Zero targets. But last year the figure was between 60,000 and 70,000 - and installers need more information on how to get involved.
The survey revealed:
• 44% of installers don’t know where to go to get trained and only 27% say it’s easy to find a course near where they live
• Just 18% of installers currently install heat pumps and only 6% are MCS certified
• 32% of installers are unaware of the government’s Boiler Upgrade Scheme in
England and Wales (which offers discounts for homeowners switching to a heat pump if they use a certified installer)
• Only 45% of installers say they are confident they know enough about heat pumps to explain their benefits to customers
Adam Foy, Managing Director of Energy Efficiency at City Plumbing, said: “This is a significant issue for everyone if we want to achieve net zero targets and it is one that we should be talking about urgently.
“As an industry we need to make training more accessible. We should be there for installers who are interested in upskilling and encouraging others that doing so will be good for their business.
“The underlying interest is there. Our survey also revealed that 49% of installers would consider becoming MCS certified if there was a course available locally.
“Moreover, when we asked installers if becoming certified would be good for their careers, 82% agreed.
“It’s not possible to achieve government targets without trained installers, so now is the time to act.”
Energy Efficiency at City Plumbing has started the ball rolling by launching its first Energy Efficiency Centre, in Farnborough, Hampshire, where installers can go for training. This follows the announcement of a new partnership with GTEC Training.
But the entire industry will need to work together to achieve national goals.
Heating in UK homes produces as much as 17% of the country’s greenhouse emissions, according to the Climate Change Committee.
Adam added: “We need installers to be ambassadors for renewable technologies, especially in the domestic market where many homeowners are yet to be convinced, so education and effective communication is vital.
“Ultimately, Net Zero targets are going to be difficult to achieve without the right number of trained installers.”
Current numbers of MCS certified installers are around the 1,500 mark - but the Heat Pump Association estimates 30,000 will be needed in the long term.

The survey revealed:
• 53% of installers say customers are increasingly interested in finding out about heat pumps
• 76% agree customers are more interested than a year ago.
• 42% expect energy efficient heating will boom by 2025
RRNewsIssue 60 41
“We need installers to be ambassadors for renewable technologies, especially in the domestic market where many homeowners are yet to be convinced, so education and effective communication is vital.”
Available from electric wholesalers and NICEIC engineers


Ecolec have been designing, manufacturing and developing state-of-the-art electric heating systems in the West Midlands, England for the last 25 years.
For Offices, Homes, Apartments, Sheltered Housing, Assisted Living, Nurseries, School, Rest and Care Homes, Healthcare Buildings and Public Areas where potentially vulnerable people and children might be living, working or visiting.
To help reduce environmental waste, and as part of its sustainability policy, Ecolec offer a Do Not Scrap return-to-base full refit and refurbishment service.

CEILING RADIATORS
WITH 433 MHZ WIRELESS THERMOSTATPRESET AT 80°C STANDARD
Fitting a radiator in a tight space and safe location has always been a challenge.
Ecolec has resolved this issue with wireless time and temperature control.

CEILING RADIATORS
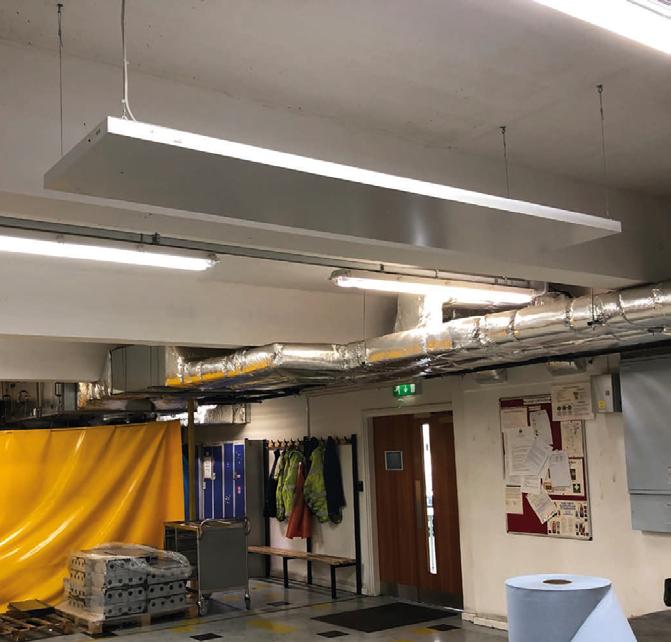
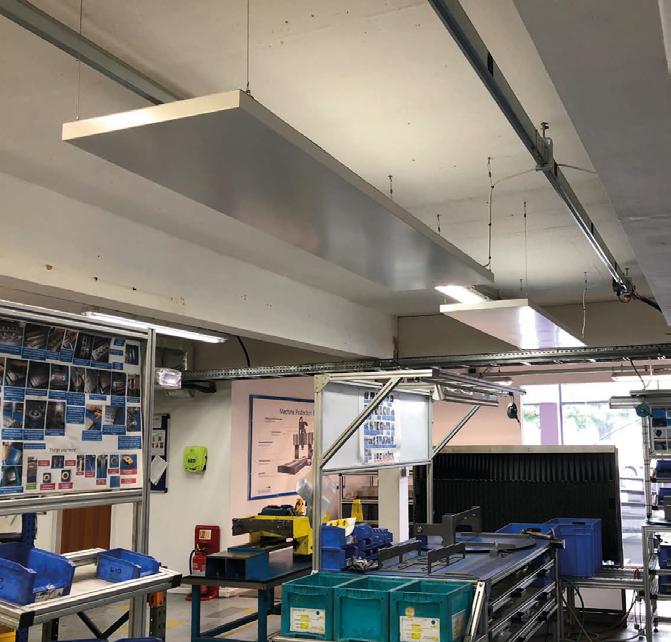
WITH 433 MHZ WIRELESS THERMOSTATPRESET AT 80°C STANDARD
www.ecolec.co.uk
Ecolec have been designing, manufacturing and developing state-of-the-art electric heating systems in the West Midlands, England for the last 25 years. To help reduce environmental waste, and as part of its sustainability policy, Ecolec offer a Do Not Scrap return-to-base full refit and refurbishment service.

Tel: 01902 457575 Email: sales@ecolec.co.uk
ECO 750/CE/RP/PC/RX PRESET TEMPERATURE 80°C
NEW
PROUDLY MANUFACTURED IN THE UK
ECO 750/80/FF/RP/PC/RX PRESET TEMPERATURE 80°C
electric wholesalers
NICEIC
Works with... ECOLEC WCT 100/TX WIRELESS THERMOSTAT WITH AIR SENSOR & TIMER ECO 1000/CE/RP/PC/RX ECO 1000/CE/RP/PC/RX
Available from
and
engineers
Go Electric with Ecolec Ceiling Radiators


RAL 9010 PURE WHITE
RAL 9001 CREAM
RAL 1015 LIGHT IVORY

RAL 1014 IVORY

RAL 7032 PEBBLE GREY
RAL 6019 PASTEL GREEN
RAL 6034 PASTEL TURQUOISE
RAL 5015 SKY BLUE
RAL 5002 ULTRAMARINE BLUE
RAL 5008 GREY BLUE
RAL 7047 TELE GREY 4
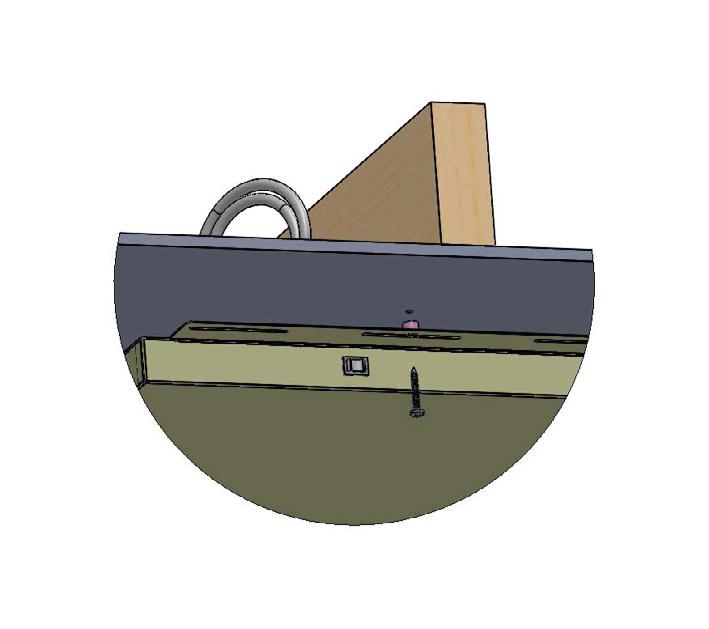
RAL 9006 WHITE ALUMINIUM
RAL 7024 GRAPHITE GREY
RAL 7016 ANTHRACITE GREY
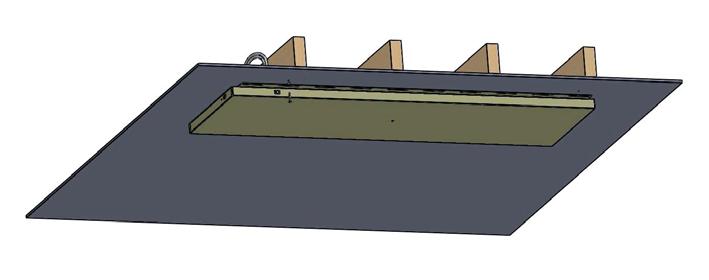
RAL 9005 BLACK
NO PLUMBING, NO GUARDS, NO PIPEWORK, EASY PLUG AND PLAY INSTALLATION. RADIATOR THERMAL SENSOR AND THERMOSTAT AIR SENSOR COMMUNICATE VIA 433 MHz WITH MAXIMUM RANGE 30 METRES.
Web: www.ecolec.co.uk
You can always count on Ecolec to offer Good Design with Safe Function.
“The Ecolec mantra is to save electricity by using it wisely and with electronic precision. Most electric heating products are seen to be expensive in their running costs due to the fact the heaters do not switch off automatically when the room air temperature has been achieved.”
NOTES ON CEILING INSTALLATION HEATER MUST BE SECURELY MOUNTED IDEALLY INTO CEILING JOISTS D NOTE. FOR ANTI-LIGATURE APPLICATION SPECIAL FIXINGS AND APPLICATOR TOOL CAN BE SUPPLIED CONNECT CABLE IN CEILING VOID PLASTER BOARD PANEL HEATER CEILING JOIST NYLON SPACER (OPTIONAL) SCREW TO SUIT CEILING CONSTRUCTION - NOM. No.5 x 40 LONG DETAIL D SCALE 1 : 2.5 ECO 250/CIR/RP/PC/RX ECO 250/CIR/RP/PC/RX
WHY CONCRETE ROOF TILES COULD BE THE BEST
OPTION FOR YOUR PITCHED ROOF
Concrete roof tiles offer advantages over traditional clay, stone and slate tiles that often include cost effectiveness, durability, robustness, a long lifespan, ease of installation, range of colours, profiles and minimal maintenance.
Using latest developments in design and manufacturing the evolution of concrete roof tiles means that they are now more resilient, and sustainable than ever before. When eco-friendly credentials are important concrete roof tiles are a great choice for any roofing project.
Russell Roof Tiles is one of the leading manufacturers of concrete roof tiles. The pitched roof tile manufacturer is dedicated exclusively to concrete derivatives and provides tens of thousands of tiles each week that are manufactured alternatives to natural pitched roof tiles.
Sustainability
In recent years, the demand for sustainable solutions in the construction industry has significantly increased. Concrete roof tiles are both durable and low maintenance.

Thinner leading-edge concrete roof tiles are a specifically sustainable solution. These tiles use 15 per cent less raw materials than a standard concrete roof tile and the product also has a reduced depth.
A variety of colours and profiles that replicate traditional clay, stone and slate tiles, concrete roof tiles offer a long-term investment that can withstand even the harshest weather conditions, which is worth considering if your project is being built in an exposed area that is prone to colder weather and winds.
This means that around 20 per cent more tiles can be packed onto a pallet, reducing transportation and thus resulting in a lower carbon footprint The materials used to manufacture concrete roof tiles, means that the lifespan of the tiles lasts around 50 years.
The process of manufacturing concrete roof tiles also requires considerably less energy, as they are cured at a much lower temperature for only a short amount of time, whereas clay tiles (for example) require extensive power as they fire clay in a 1,000+ºC kiln for up to 48 hours. Russell Roof Tiles has reported a 30 per cent energy saving during manufacturing when compared to the process of manufacturing clay roof tiles.
Versatility
A key focus when working to add value to a project whilst maintaining an authentic, regional aesthetic, concrete roof tiles are a great choice. Designed and made with durable, reliable materials and manufactured with modern techniques, concrete roof tiles can provide superior strength while still maintaining unique characteristics that can be selected to complement a specific aesthetic.
A variety of colours and profiles that replicate traditional clay, stone and slate tiles, concrete roof tiles offer a long-term investment that can withstand even the harshest weather conditions, which is worth considering if your project is being built in an exposed area that is prone to colder weather and winds.
Installation
Concrete roof tiles, many of which feature an interlocking design that allows for a fast and reliable installation, are an excellent option for those seeking to save time during the installation process.

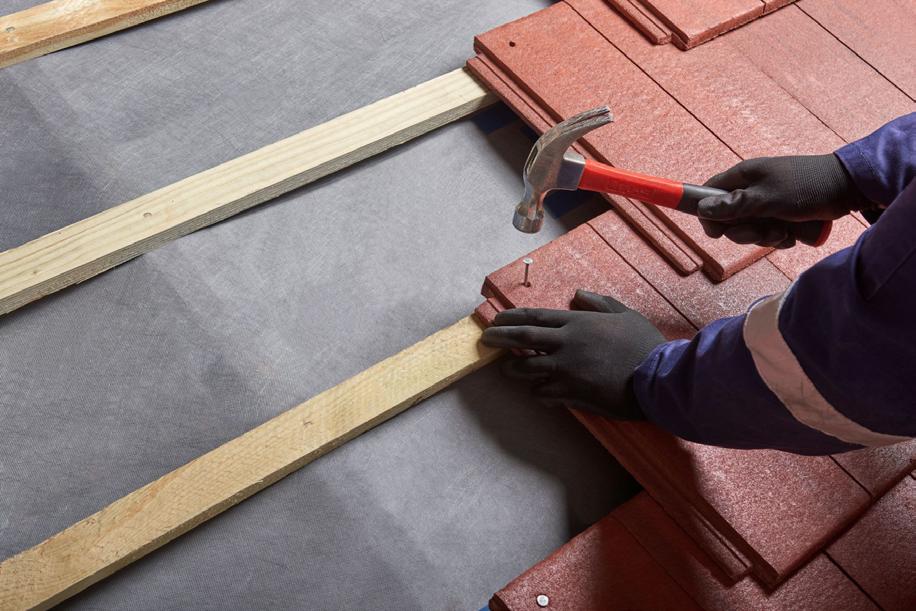
Russell Roof Tiles provide an array of interlocking small format tiles that lock together, making them perfect for fast and reliable roofing solutions. Concrete roof tiles are cost-effective compared to other materials on the market, making them an ideal choice for those who don’t want to sacrifice style for affordability.
Peace of mind
Many concrete roof tile manufacturers provide guarantees on their products, which give all parts of the supply chain with assurance that they are receiving a viable product from a credible company.
For example, Russell Roof Tiles provides a RussSpec – a 15year guarantee when using the manufacturer’s whole roof solutions. This is applicable where the specification has been followed and detailed in accordance with its advice provided in the fixing specification and instruction. By having guarantees of this kind in place, builders and contractors know the manufacturer is committed to providing a high-quality product.
Russell Roof Tiles is a leading independent pitched roof tile manufacturer supplying products for high-profile social housing and commercial projects.
RRNewsIssue 60 44
Roofing & Cladding
GRADIENT TAPERED INSULATION SOLUTION KEY
TO COMPLEX ROOF
INSTALLATION
Gradient’s design expertise was crucial to the supply of a non-standard tapered insulation system that ensured a private dwelling’s roof exceeded regulation U-values.
The roof installation was a crucial element of a property under construction in Poole, Dorset. The five-bedroom detached home is imaginatively designed with Purbeck natural stone walls and an aluminium facia. For its 500m2 flat roof, the client required bespoke insulation that optimised water run-off whilst achieving regulation thermal performance. This led to engagement with Gradient, on account of the company’s expertise in specifying and designing a tapered roof insulation scheme to suit a client’s precise requirements, however complex the brief.
For the Poole new-build project, Gradient devised a fully-bonded tapered singlelayer system comprising Powerdeck® F boards. Produced by Gradient’s sister company, Recticel Insulation, Powerdeck® F boards offer excellent thermal performance, whilst their highcompressive strength and dimensional stability ensure a supremely flat surface finish. This guarantees an optimal outcome for a range of watertight systems in newbuild and refurbishment projects.
The single-layer aspect of the Poole tapered insulation scheme was essential to its time and cost-effective installation. Manufactured off-site under factory conditions and ready to install once
delivered to site, the insulation within a single-layer bond is monitored by Gradient for its volume and minimum coating adhesion performance, leaving installers with the relatively straightforward task of installing it – in one block – to the roof, followed by the waterproofing. This not only guarantees the insulation will perform as-designed in concert with the single-layer roofing membrane details, it significantly reduces application times and material waste.
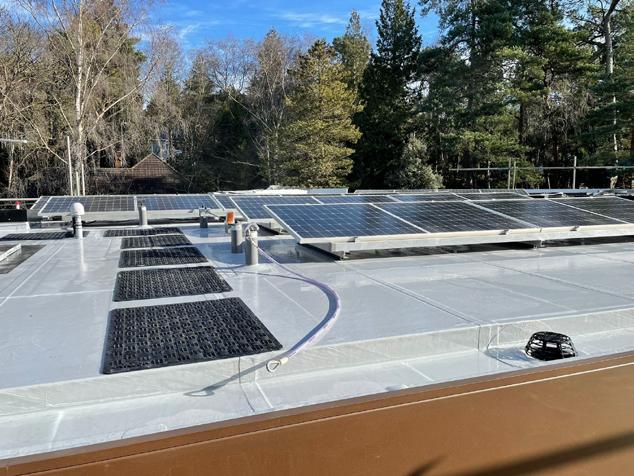
The single-layer system designed for the Poole residential project needed to accommodate a range of complex details. These included centrepiece and perimeter guttering, a non-standard detail that was designed to direct rainwater to the correct falls and ensure efficient run-off. Mansafe railing and PV panels were also incorporated within the single-layer scheme, which was designed to a 1:60 and 1:80 fall.
Contractors, All Roofing Ltd, installed Gradient’s tapered insulation scheme to the detached property’s roof. It was fully-bonded to a vapour control layer with the same procedure being carried out across three, first floor balconies. Prior to installation and proof of how Gradient’s turnkey service supports clients throughout all phases of its tapered insulation delivery, the company’s
surveying team visited the construction site in Poole to carry out a full survey of the roof. This contributed to their specification of a suitable tapered insulation system, thus ensuring a smooth installation process and enshrining the insulation’s long-term performance.
Scott Strathem, Director at All Roofing, said:
“Gradient’s involvement meant this large and quite complex project ran very smoothly. And as we’ve come to expect, they were with us every step of the way throughout the programme. As well as their superb design detail, their pre-installation survey of the roof was particularly beneficial in giving us the peace of mind that it was fit for the singlelayer system they’d provided. We’d always advise engaging with tapered insulation experts such as Gradient before embarking on a flat roofing project of any type.”
The main roof in respect of the Poole residential project was installed in less than four weeks. The client’s satisfaction with the rapid works programme was enhanced by the in-situ roof achieving a U-value of 0.16 W/m²K, thus exceeding regulations which applied at the time. Gradient’s expert provision of a tapered insulation solution that was tailormade to overcome the complexities of the scheme will reduce the need for further roof maintenance and uphold the building’s thermal energy performance. Such an outcome demonstrates why engaging with professionals pays dividends when it comes to insulating a property’s most vital feature.
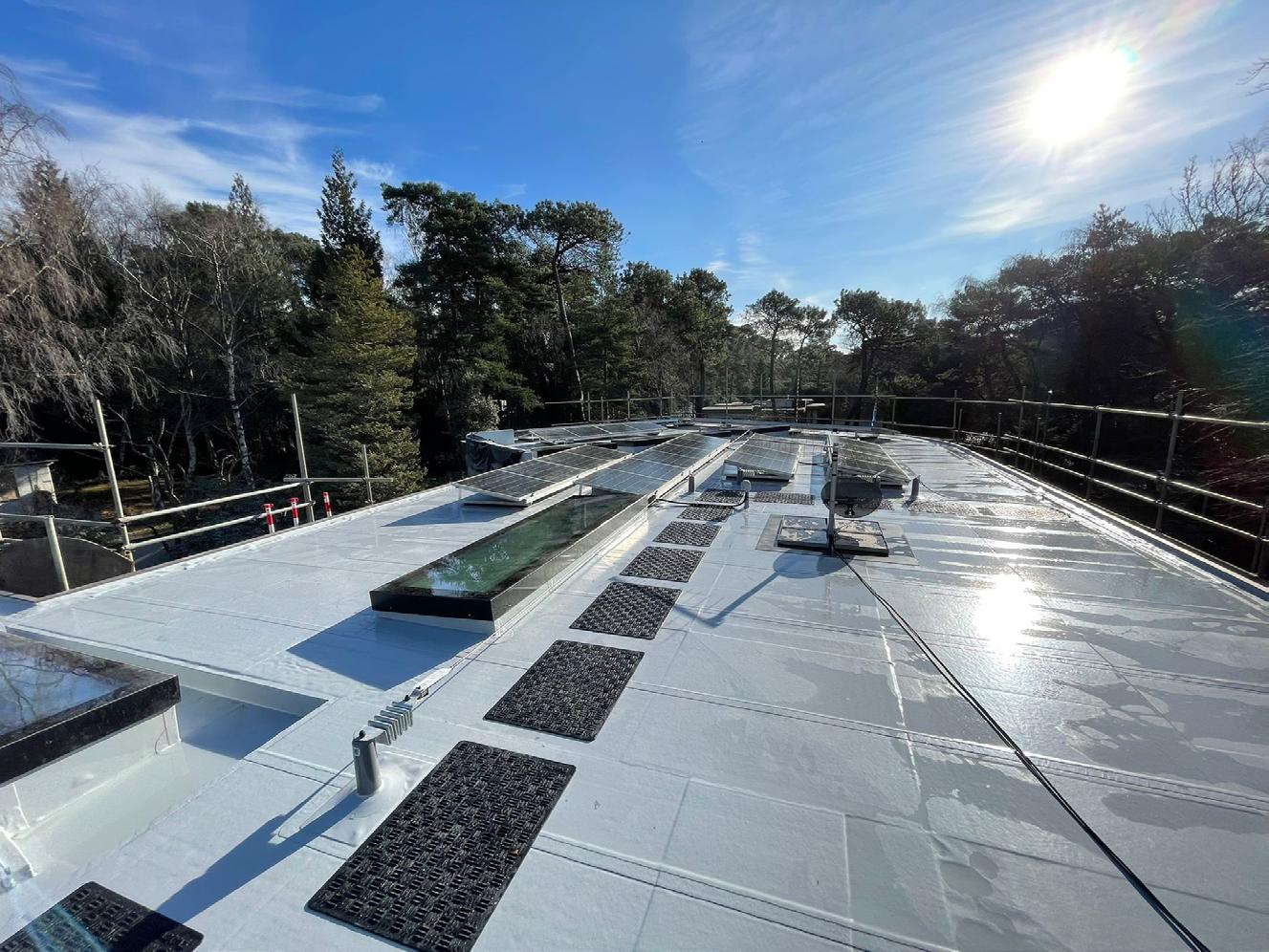
RRNewsIssue 60 45
Roofing & Cladding
RENOVATING A ROOF WITH NATURAL INSULATION
Unlike new build projects, a renovation project offers unique problems. Building orientation or proximity to surrounding buildings or vegetation can influence exposure rates at different elevations. Additionally, the impact of the weather changes with site location, and all of this means that simple U-value calculations (which are static processes) cannot fully assess, and account for, all the variables unless a full hygrothermal analysis is completed using appropriate modelling software such as WUFI or DELPHIN.
Full hygrothermal analysis, and the associated costs, can be daunting but it is possible to incorporate some basic products and design principles, which will ensure a robust and condensation-free construction.
Specifying a basic vapour control layer as close as possible to the inside is key as it limits the amount of water vapour that can enter the structure. Using a moisture vapour variable membrane such as Steico Multi Renova or Pro Clima Intello Plus ensures that any potential moisture trapped within the fabric can migrate back to the inside during warmer periods. This is particularly relevant for renovation projects as it significantly limits the possibility of moisture forming close to the structural timber elements.
External ventilation is also key. This can be 50mm of ventilated airspace within the rafter depth or an external counter batten. This ventilation ensures that any moisture naturally evaporates from the outside face and hence the overall structure remains condensation risk-free.
When considering the make-up of a replacement roof what insulation should you use?
There are many types of insulation you can use and there are some that we would suggest you really should not. We always encourage people to move away from the seemingly high-performance PIR foil-faced foam insulations partly to reduce the use of plastics and because they rarely perform as they should or create spaces that are particularly comfortable. Their imperviousness to moisture can be an issue in older buildings and when they shrink the performance of the roof decreases. We would strongly recommend that you use only vapour permeable insulation
We would strongly recommend that you use only vapour permeable insulation within your roof, which typically means some form of wool/ fibre type product between the rafters with more above, or below.
Compressible and flexible products work best between timbers they are selfsupporting as they are friction fitted between the timbers, this ensures there are no gaps, and you have a tight fit.
within your roof, which typically means some form of wool/fibre type product between the rafters with more above, or below. Compressible and flexible products work best between timbers they are self-supporting as they are friction fitted between the timbers, this ensures there are no gaps, and you have a tight fit. Other insulation benefits to consider are acoustic insulation and thermal mass. Higher-density insulations, such as wood fibre, absorb sound very effectively, ensuring the space within the roof is quiet. They also store large amounts of heat and can be used to shield spaces from the hot summer sun as well as retain heat during the cooler months.
Where are you going to add the insulation?
Between and above the rafters?
Quite often in older buildings, the existing rafters are not deep enough to only add insulation between and achieve the levels of insulation required by Building Control. If you plan to re-cover the roof, this would be the time to add external insulation. Adding insulation above the rafters during this process is very simple and can mean that you do not need to use a breathable membrane over the rafters (as wood fibreboards do the same job) which is particularly beneficial if you have bats. However, this does mean that the roof covering will be uplifted by the thickness of the boards, which may not be an option on a semi-detached or terraced house unless you have the brick party walls protruding through the roofline. Using flexible wood fibre insulation such as Steico Flex between the rafters and an insulation board, such as Steico Special Dry, above the rafters gives the best performance overall. These boards change temperature very slowly and resist the high temperatures from the sun in the summer months, preventing this heat from entering your roof space, and keeping it cool. See the section on heat protection. They also retain heat and buffer sudden drops in temperature in the winter months.
Refurbishing a roof externally with wood fibre insulation
1. First, remove any old inefficient insulation. The living space can remain unaffected by the work. Attic rooms can still be occupied.
2. Install flexible wood fibre batts between the rafters (3) which offers excellent protection against cold in winter combined with maximum heat protection in summer.
3. Existing rafters.
4. Installing a breather membrane means water vapour can pass through the structure but convected airflow is removed.
5. Install external sarking and sheathing boards above the rafters to protect against rain, wind and snow and can be temporarily exposed to the elements.
6. Batten and counter battens provide an external ventilation layer beneath the roof tiles.
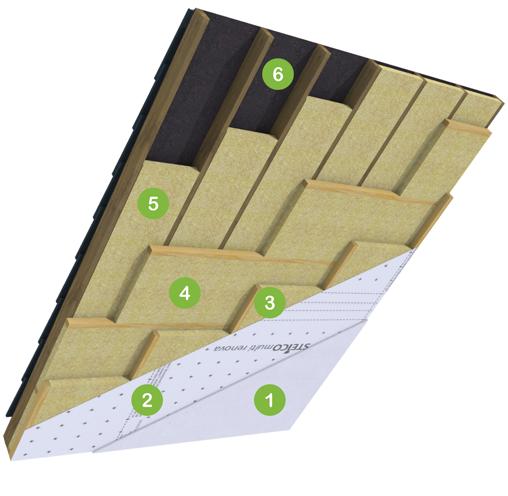


Between and below the rafters?
If you do not plan to re-tile or slate your roof, or cannot alter your roofline, then the only option would be to insulate between and below the rafters. You can still achieve the same U-values, the same levels of acoustic insulation etc. but this may mean that the internal headroom is impacted. This can be critical for internal applications so overall thermal performance should be balanced against the overall cost of insulation and usability of the internal space. The achievable performance can vary greatly depending on the existing structure.
Refurbishing a roof internally with wood fibre insulation
1. 12.5mm plasterboard
2. Vapour control membrane –moisture vapour variable
3. 50mm flexible wood fibre with battens @ 600mm centres (the amount of additional insulation below the rafter needs careful consideration based on the points raised above)
RRNewsIssue 60 46
ABOVE Externally insulated barn rennovation roof using SEICOSpecial Dry sarking board, internally insulated between rafters with STEICOFlex. Photo Courtesy Kithurst Builders Ltd.
4. 50mm flexible wood fibre with cross battens @ 600mm centres
5. 50mm flexible wood fibre @ 400mm centres (38 x 100). Allows for 50mm ventilation zone within the rafter depth.
6. Bitumen felt above rafter, battens and tiles
What if you have an old, non-breathable felt roof covering? In this instance, you need to make sure that you have at least a 50mm gap between any insulation in the rafter zone and the underside of the felt, see point 5 on the illustration. You will also need to ventilate at the eaves and ridge level to ensure there is enough air movement to carry away any moisture. The rest of the insulation is then fixed below the rafters as necessary to achieve the desired U-value as illustrated.
Insulating a loft with wood fibre insulation
Even if you are not looking to fully renovate the pitched roof to create a habitable space, the inclusion of a natural wood fibre as loft insulation has some key advantages over more traditionally used insulations.
The simple build-up below provides a very thermally efficient solution as it meets new build standards. It is also easy to use, as Wood fibre does not need any special protective equipment to install and does not collapse or slump over time. Coupled with the fact that it stores a significant amount of carbon this approach future-proofs your home.
1. Existing ceiling joist
2. Infill with Steico Flex flexible woodfibre batts
3. 140mm of Steico Flex woodfibre batts laid across existing insulation
4. Existing rafter – 50mm of ventilation is required within the rafter depth where the insulation is laid between the rafters at the eaves
5. Existing roofing felt
6. Existing roof tiles
a significant role. This process can be calculated and is called Heat decrement delay or ‘Phase shifting’.
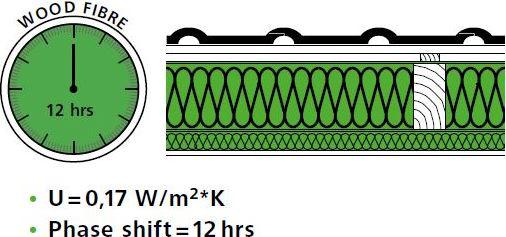
The interesting, and often baffling, aspect of this phenomenon is that structures which show a very similar U-value can have vastly different performance values during hotter periods. This is because U-values purely consider the ‘Thermal conductivity’ of a material, and not the Density or the Specific Heat Capacity. These values contribute to a product’s ability to both store and ‘buffer’ heat and delay its progress through the structure. Allowing for these two additional product characteristics means that we can properly assess the efficiency of a structure.
The images below show a roof make up of 240mm overall thickness with a variation in decrement delay (phase shift) achieved only by changing the insulation type, the thickness and overall section U value remain the same but the difference in phase shift is 5 hours between the maximum at 12 hours and the minimum at 7 hours. The overall U-value is the same at 0.17 W/ m2K.
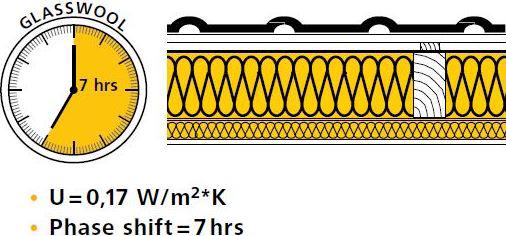
Vapour control layers do not have to be membranes, they can be plasters or OSB3, and are distinct from vapour barriers, which are effectively a complete vapour block. Vapour control layers slow the flow of moisture, not block it and in certain circumstances, vapour barriers may cause a build-up of moisture, rather than prevent it. This is because vapour barriers block the movement of water vapour in any direction. A poorly installed vapour barrier will let water vapour through but then trap it within the fabric. This can lead to long-term degradation of both the insulation and even the structural timber.
What U-Values should I target? For existing domestic roof structures that are being refurbished, you should target a U-value of 0.18 W/m2K as a maximum. The new Part L of the Building Regulations is targeting even lower than this at 0.15W/m2K as they continue to try to improve the standard of our existing housing stock. You can go lower if you wish but unless you are insulating your walls as well, it is probably not necessary.
Choosing and specifying wood fibre for your roof renovation will help you build spaces that are both warm in winter, cool in summer and quiet, even in urban locations. Natural insulations also bring other benefits, particularly by acting as a carbon store locking away the carbon in the building structure, making it a perfect choice for carbonfriendly construction. We are all aware of the rising cost of electricity and gas and anything that we can do to limit our use can have a significant beneficial financial impact. Using natural wood fibre-based materials also ensures a robust longterm solution, which limits our impact on the environment.
Achieving this key performance value of 12 hours means that you can essentially delay the transfer of warm summer heat through the roof and limit its ability to influence internal temperatures. Internal temperatures stay low even during the hottest periods. When specifying insulation material you should always look for a U-value, condensation risk and heat protection value. This ensures that the structure works all year round and properly assesses the impact of external temperatures on the occupants of the building.
Heat protection?
Although we generally think about insulation as a way of keeping buildings warm during the winter, the right type of insulation can also keep it much cooler during the summer months. Overheating has become a much more prevalent issue in housing as the new Part O (Overheating) approved document of the Building Regs lays out. Although not explicitly mentioned in this new regulation, the building fabric’s ability, particularly the insulation material, to delay heat transfer can play
Do you need a vapour control layer if all the insulation is breathable? Yes. Always. Whenever you insulate, you need to restrict the flow of moisture so that you do not create a situation where the moisture levels within the insulation or the timber rafters reach damaging levels.
Winter is when most of this condensation would occur but also when it will dry out the slowest and with a well-ventilated structure, you can get damaging levels of moisture accumulating, even in wood fibre insulation.
For more information on using natural insulation materials of all types or Steico wood fibre insulation for roof construction please call Ecomerchant on 01793 847 444 or visit www.ecomerchant.co.uk

Also visit www.steico.co.uk
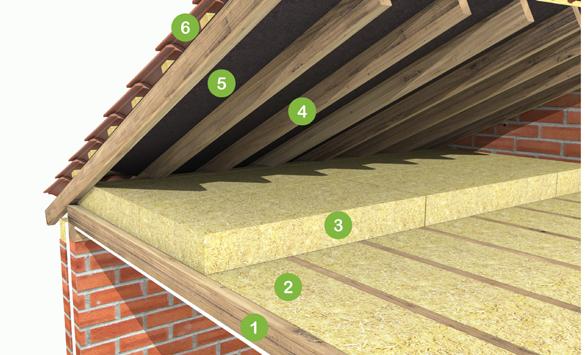
For existing domestic roof structures that are being refurbished, you should target a U-value of 0.18 W/ m2K as a maximum.
The new Part L of the Building Regulations is targeting even lower than this at 0.15W/ m2K as they continue to try to improve the standard of our existing housing stock. You can go lower if you wish but unless you are insulating your walls as well, it is probably not necessary.
RRNewsIssue 60 47
We are all aware of the rising cost of electricity and gas and anything that we can do to limit our use can have a significant beneficial financial impact. Using natural wood fibre-based materials also ensures a robust longterm solution, which limits our impact on the environment.
MAKING TOOL HIRE AND EQUIPMENT RENTAL EASY
As a result, easyToolhire North East and easyToolhire North West are now available for customers to enjoy tool and equipment hire at the touch of a button. Partnerships already established in Scotland and London, now bring more than 28 depots, offering flexibility from a huge fleet of tools and equipment.

One Stop Hire is an independent, family-run business that provides tool hire and safety training services. With more than 20 depots and training centres in the North West and North East of England, it has established itself as a leading provider of power tools, access systems, and small plant machinery. One Stop Hire acquired both SJS Hire Tools and PSL Hire in 2009, which has enabled the company to expand its reach and offer a wide variety of training, including emergency first aid at work, asbestos, manual handling, and abrasive wheels.

Leading Technology Provider
easyHire Technologies, on the other hand, is a leading technology provider for the tool hire industry, backed by Sir Stelios Haji-Ioannou, founder of easyJet. One Stop Hire has partnered with easyHire Technologies (formerly Rentuu and trading as easyHire) to purchase the exclusive branding rights to easyToolhire North West and easyToolhire North East.
This exciting new partnership means that customers can expect the same personal levels of service and local knowledge that they have come to expect from One Stop Hire. However, easyToolhire North East and easyToolhire North West will provide customers with a simpler ordering process and the ability to hire tools and equipment at the touch of a button.
If you’ve ever booked a flight with easyJet, you’ll know how easy its online booking system is to use. And now, you can enjoy the same experience when you hire tools and equipment from easyToolhire.
All customers will have access to easy online ID verification, contact-less delivery/collection, contact-less payments, the ability to carbon offset their order at checkout, and no-fuss tool hire 24/7 at the click of a button. Plus, with regular updates to the easyToolhire website, customers can expect great offers, new tools, and expert advice on a weekly basis.
Complementing the easy family of brands and the distinct orange branding even further, easyToolhire North East and easyToolhire North West will deliver the same innovation in the tool hire space that customers have come to expect from easyJet.



Steve Hitchen, managing director of One Stop Hire, said; “Our mission is to make tool hire and plant and equipment rental easy. Launching easyToolhire North West and easyToolhire North East has enabled us to do just that. We are excited to be working with easyHire
“Our mission is to make tool hire and plant and equipment rental easy. Launching easyToolhire North West and easyToolhire North East has enabled us to do just that.”
Technologies to make tool and plant hire more accessible and user-friendly.”

Dennis Helderman, director of easyHire Technologies, commented; “Our world-leading technology enables consumers, DIY enthusiasts, tradespeople, construction workers, and anyone working on everything from a landscaping project to a renovation job, and more, to find all of their tool hire needs in one space. Moreover, they can hire the equipment from a brand that almost everyone recognises.”
Advantages of hiring with easyToolhire
• Hire Tools 24/7 at the Click of a Button
• No Hidden Fees or Charges
• Same-Day Availability
• Contactless Delivery
• 28 Depots Nationwide
• Hire Carbon-neutral
For more information or advice, please visit www.easytoolhire.com, or call 0333 258 2648 or Email info@easytoolhire.com
Are you tired of the hassle of sourcing tools and equipment to hire for your renovation projects? One Stop Hire and easyHire Technologies have joined forces to make tool and equipment hire easier than ever before.
easyToolhire North East and easyToolhire North West will provide customers with a simpler ordering process and the ability to hire tools and equipment at the touch of a button.
ABOVE Steve Hitchen, managing director of One Stop Hire
RRNewsIssue 60 48

LOCHANNA KITCHENS SHARES OBSERVATIONS ON THE CONSUMER KITCHEN BUYING HABITS LEADING 2023
With a wealth of experience in the Kitchen industry, long-established British Kitchen supplier LochAnna Kitchens has its finger firmly on the pulse when it comes to anticipating fast-changing lifestyle consumer habits.

Sinead Trainor, Kitchen Category Manager at LochAnna Kitchens, reveals exclusive research-led insights into consumer buying habits drawn from sales trends over the past six months.
1. A desire for premium styles
Research into the top ten LochAnna Kitchen collections sold over the past six months has revealed that mid to premium tier collections made up more than 40% of their bestsellers, with consumer habits revealing a real desire for high end, painted kitchens.
Feedback from their retailers has revealed that order values have increased due to a demand for high quality, premium cabinetry, as customers look to create a showstopping central hub in which they can entertain and socialise as doing so at home has become more commonplace.
With the advancements in innovative kitchen design, the need to compromise on style when accommodating practical solutions is no longer a challenge, meaning customers can achieve a design that’s equally as purposeful as it is beautiful. Retailers looking to increase order value should highlight how such quality kitchens are timeless in style, retaining their appeal and performance for years to come.
2.
Investing in longevity
Investing in quality materials in key areas of the home is now more of a priority for homeowners. With both longevity and sustainability solidifying as a key consideration, many are moving away from the trend of overconsumption and instead aiming to
invest once, postponing the need for future renovations in the home. At LochAnna Kitchens, our British-made kitchen cabinets are manufactured using high density 18mm MFC, as well as all furniture fittings being selected from the best factories to provide a top-quality long-lasting kitchen for years to come. In addition to this, all LochAnna Kitchen furniture is covered by our 10-year guarantee against manufacturing defects.
Consumer habits around investing in more premium collections shows the willingness
to invest in long-term solutions. There has also been increased interest in smart storage solutions that allow consumers to gain more out of their kitchen space while adding a sense of ease to their daily routines.
3. The ongoing trend for personalisation
Out of LochAnna’s top ten selling colours in the last six months, four were in the green and blue colour families, with sales demonstrating a clear and steady upward trajectory for green kitchens in comparison to more traditional shades such as grey which saw a decline. Interestingly, greens made up more of a percentage of colours sold than blues, making up a significant 23% of all kitchens sold. This recent trend has been pushed by the surge in self-expressive design in the home, with bolder design choices being celebrated and encouraged in both traditional and social media. Due to this, there has been a strong demand for more variation when it comes to colour.

4. Return to the natural
Interest in timber and timber effect kitchens has peaked in recent years, as the desire for more sustainable materials as well as the warm, natural, appeal a wooden kitchen can bring to the home has become hugely popular with trends like Scandi, Japandi and Farmhouse. LochAnna’s timber painted kitchens made up 40% of their sales volume over the last six months. Interestingly, as recently as 2020, painted kitchens would only have made up around 15% of their volume, which indicates a strong upward trend in consumers seeking to bring an element of the outdoors in, leading to real timber kitchens currently taking precedent over glossy or wood imitation kitchens.
RRNewsIssue 60 50
Once in a while a product comes along and changes everything, from the way it’s crafted to the way it works. Products are often copied and many are great ideas that never really see true success in their application. Many years are spent searching for a product that will ultimately surpass expectations, stand the test of time and become recognised as the leader in its field.
We created one of those successful products nearly two decades ago and still today it has never been equalled.


Why?
Because we have never compromised on quality.
It takes a long time to create perfection.
UNIFOLD® Unrivalled excellence in gutter lining technology. www.gutterliners.com



























































































































 Photography: © Billy Bolton + David Cleveland
Photography: © Billy Bolton + David Cleveland








































