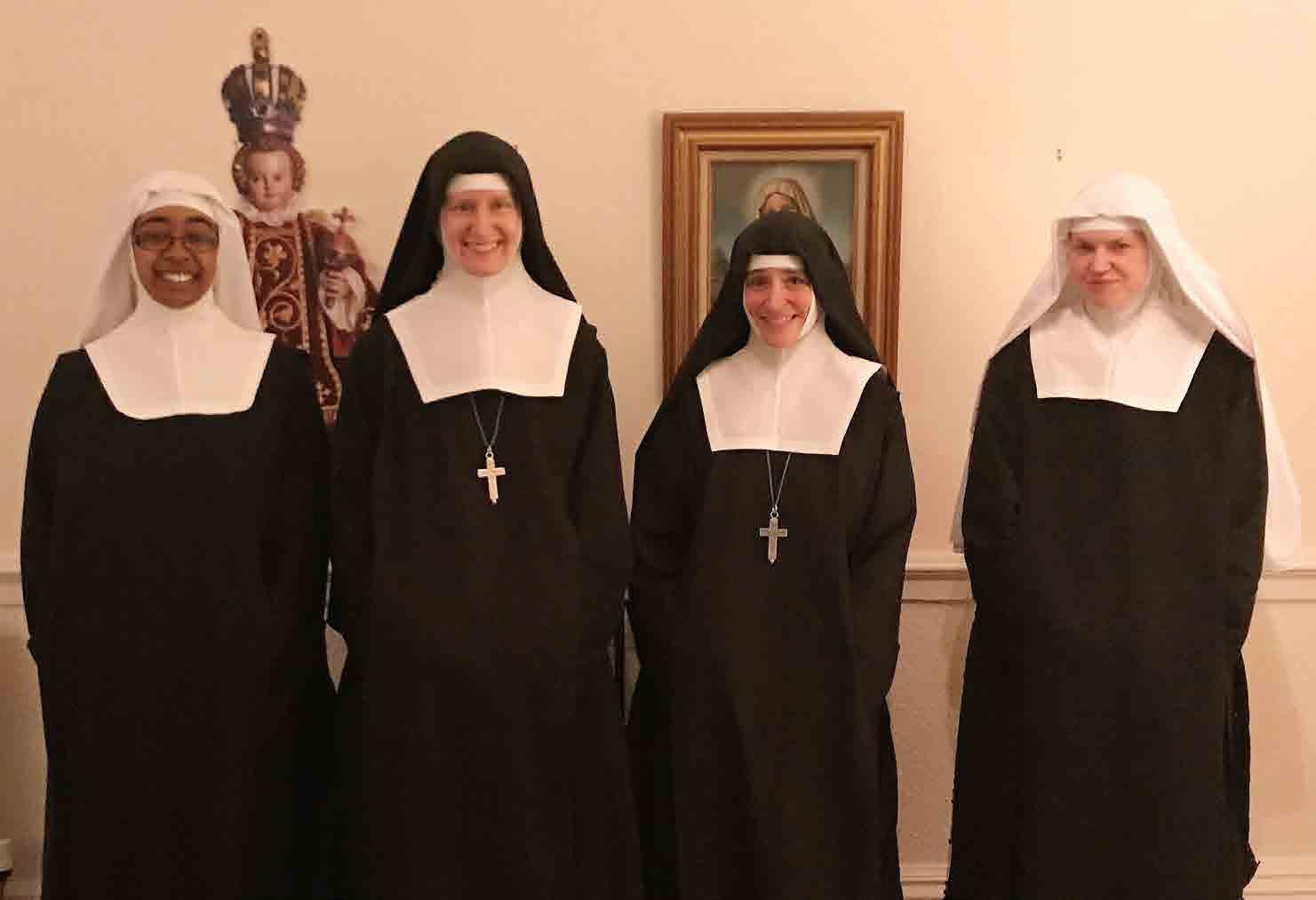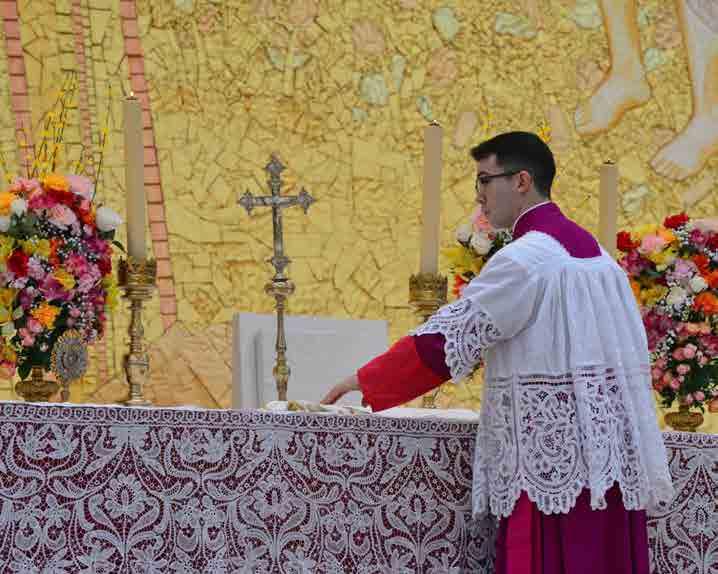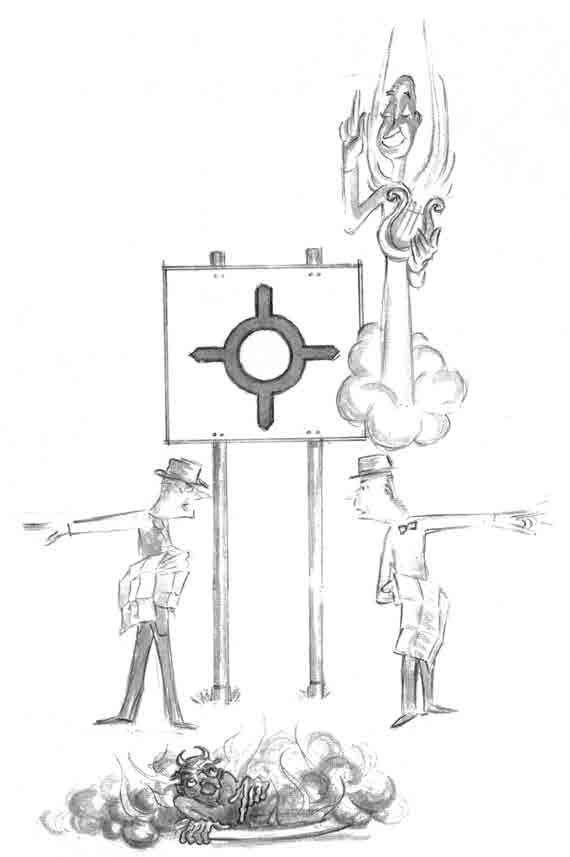ARCHITECTURE
St Thomas of Canterbury Paul Waddington visits one of Preston’s most interesting churches
U
ntil the closure of St Augustine’s Church in 1984 (and later demolition), Preston had no fewer than 17 Catholic churches, and this excludes the churches in suburbs south of the River Ribble, which are not strictly within the current city boundaries. Of these, six are (or were) large impressive buildings located close to the city centre, and dating from the middle years of nineteenth century. The largest of the central churches is the Church of St Walburge, which was described in an earlier article in this series. This article concerns the Church of St Thomas of Canterbury and the English Martyrs, which was opened in 1867 and was the last of the six to be built.
Sketch of EW Pugin's original design showing West End with proposed tower
The site chosen for English Martyrs Church (as it is usually known) is an historic one. Formerly known as Gallows Hill, it was the place of execution of sixteen of the leaders of the Jacobite Rising of 1715. A century later in 1817, Garstang Road, which is the main road leading north from Preston, was widened and its gradient eased, which necessitated the levelling of much of Gallows Hill. During the excavations,
28
The exterior of the church today
the skeletons of two headless bodies were found, as well as some timbers, which were thought to be the remains of the gallows. Another 50 years later the remaining part of Gallows Hill was levelled to make way for the building of the English Martyrs Church. In 1864, Bishop Alexander Goss of Liverpool* sent Fr James Taylor to establish a new church to serve the northern part of Preston. A temporary chapel was soon established in the stables of Wren’s Cottage, a several hundred yards to the north of the present church. Fr Taylor bought land at Gallows Hill, had it levelled, and engaged Edward Welby Pugin to design a permanent church. Pugin’s design was for a Gothic church built of rustic sandstone with a five bay nave and apsidal chancel. As was Edward Pugin’s practice in this period, the aisles to north and south were only used for circulation, so that the whole congregation could see the altar. He also designed a tower with four spirelets to stand at the southwest corner, but this was never executed. Building started in time for Bishop Goss to lay the foundation stone in 1866, and was sufficiently advanced for the bishop to return in December 1867 for the opening ceremony. It had cost £8,000. Western facade Externally, the most striking feature was, and still is, the west end, which included a very large eight light window with intricate curved tracery. Mounted
on the gable above the window, were a trio of prominent spirelets, decorated with niches and blind arches. These closely resembled the intended spirelets of the proposed tower. Pugin added statues to the tallest spirelet, which is corbelled from the apex of the west window in a manner that he used on several other churches. As a composition, the western facade is impressive, and would have been even more spectacular if the tower had been built. The nave was some 50ft to the apex, sufficiently high to allow tall lancet windows at clerestory level. The chancel had pairs of two light windows high in each of its five walls. Beneath, there were large oil paintings, and at floor level a row of statues of saints and martyrs. Naturally, there was a fine stone altar with reredos. In 1874, Fr Taylor moved on to build other churches elsewhere in Lancashire. He was replaced by Fr Joseph Pyke, who soon decided that the church should be enlarged, and asked Edward Pugin to return and design an extension. Unfortunately, Edward Pugin died before any work could be undertaken, but the project was passed to his younger brother, Cuthbert, and his half-brother, Edmund Peter (known as Peter Paul). In partnership as Pugin and Pugin, they took down the apse at the eastern end, and extended the nave by two bays. They also added transepts and a new and enlarged apsidal chancel, which was under a differentiated roof line. The result was to increase the seating capacity by a third, as well as providing side altars in the transepts and a more generously sized sanctuary. The foundation stone for the extension was laid by Bishop Bernard O’Reilly in 1887, and the work was completed in 1888 at a cost of a further £8,000. The extended church is large, with a seating capacity of 850. The round columns of the arcade have foliated capitals and are tall and slim, which serves to emphasise the considerable height of the building. Above the arcading, lancet windows (two per bay), together with the large west window,
SPRING 2018

















