
Neighborhood SerieS - Creve Coeur2023 29 The Boulevard | St. Louis, MO 63117 | 314.725.5100 | lauramccarthy.com





This stately brick 2-story will not disappoint the most discerning buyer, who will be enamored with the private, flat .92-acre lot on a prestigious horseshoe lane in the Ladue School District. Once inside, you will appreciate the beautiful moldings, arched entries, gleaming hardwood, 3 fireplaces and the spectacular curved staircase. The living room features a 9-foot ceiling, built-in cabinetry, and a see-through fireplace. Two sets of French doors lead to the sunroom featuring a heated tile floor and access to the patio with cozy outdoor fireplace. Gourmet cooks will enjoy this huge kitchen with gas cooktop, stainless appliances, center island and a walk-in butler’s pantry with glass front cabinetry and a two-drawer fridge. Rear staircase leads to the private guest suite. The primary bedroom suite offers 3 closets, a walk-in closet, a private bath, a fireplace, and a home office. Convenient bath in lower level. Main-floor laundry and great 3-car garage. Lower-level media equipment stays. With large patio and outdoor speakers, this home is set up perfectly for entertaining!

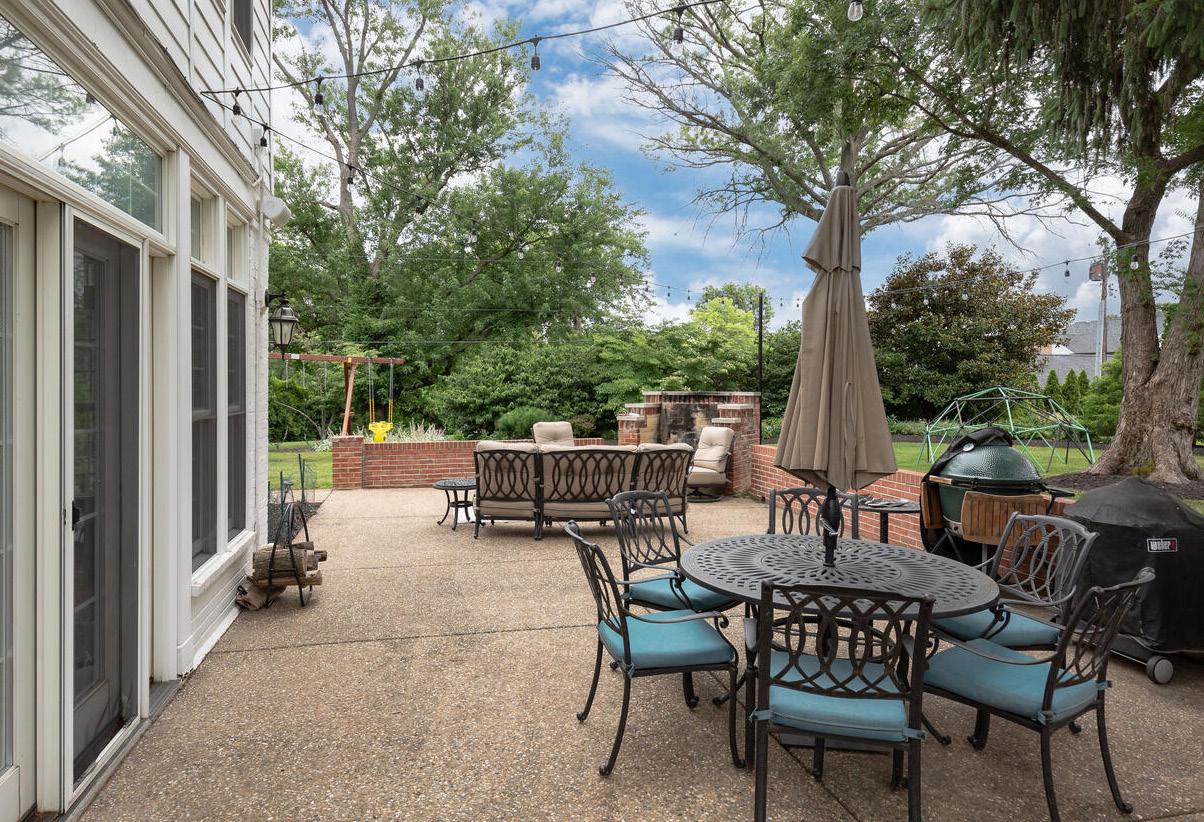
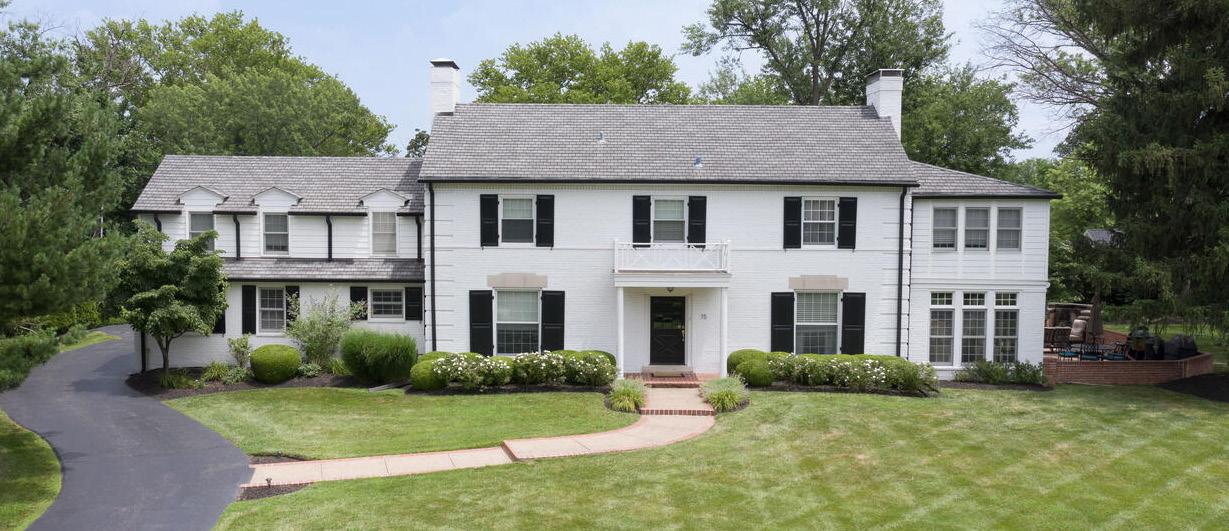 Leslie A. Owens
Leslie A. Owens
SELLER | 314.725.5100 | lauramccarthy.com 15
REPRESENTED
Spoede Lane

Katie McLaughlin REPRESENTED BUYER | 314.725.5100 | lauramccarthy.com 15 Sherwyn Lane

Jacque Mileusnic REPRESENTED BUYER | 314.725.5100 | lauramccarthy.com 8 Colonial Hills Drive
21 Sackston Woods Lane
No need to go any further than Creve Coeur! This magnificent and thoroughly authentic mid-century modern home is on a private 2-acre parcel with several patios, a sumptuous pool, and a recently built matching playhouse. Custom artistic details on the exterior blend with a sophisticated layout and the use of the finest building materials giving it the vibe of Palm Springs California! The updates and additional features include extensive décor changes, a newer kitchen, and baths, a full master suite with a sitting room, a lower-level finish, a spectacular pool, landscaping, and outdoor living areas plus so much more! The footprint is large but comfortable and chic, inviting the perfect elements for family living and entertaining. Vaulted beamed ceilings, clerestory windows, expansive light, open flow, and an interior that welcomes the outdoors. Featured in a 2015 St. Louis Post Dispatch article highlighting the on-trend aspects of owning a mid-century masterpiece, this home has continued to be enhanced and maintained to perfection!
Katie McLaughlin
REPRESENTING SELLER | 314.725.5100 | lauramccarthy.com
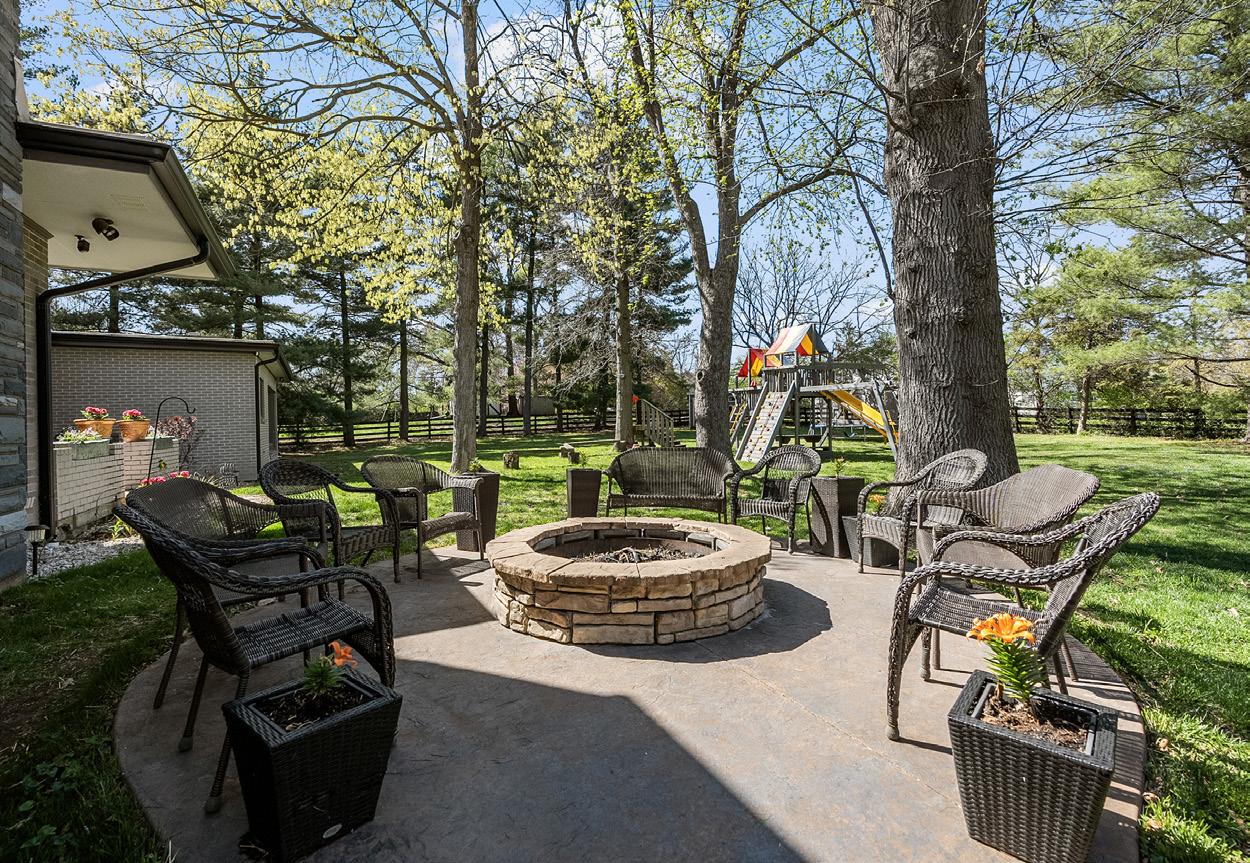




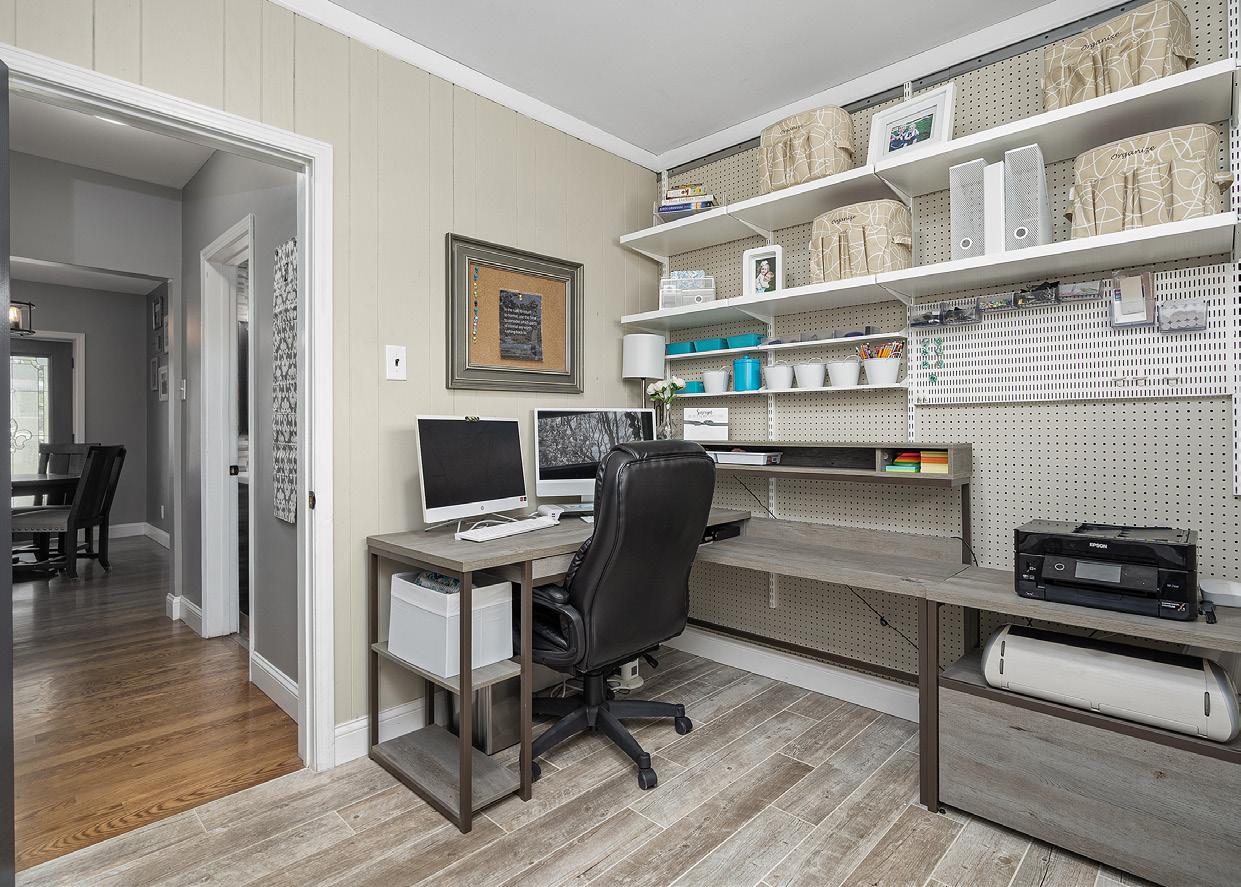
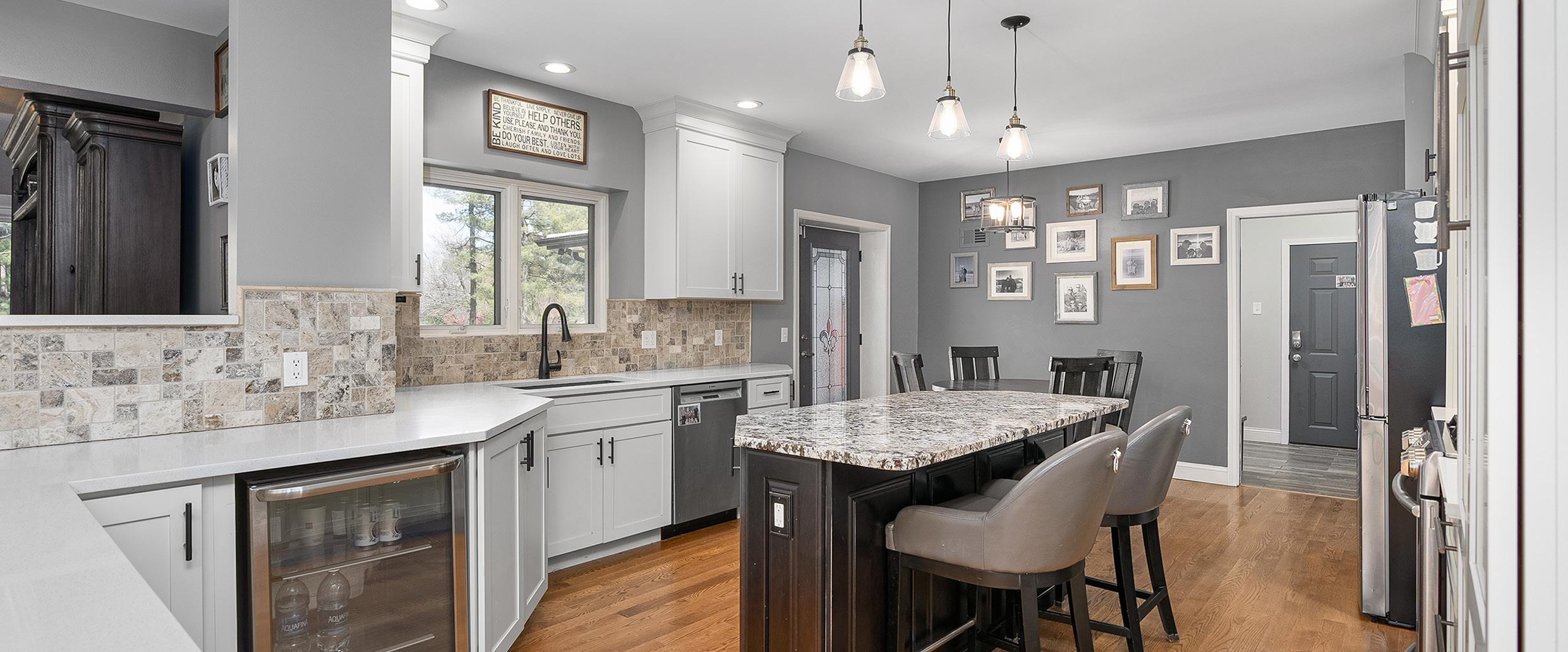

Katie McLaughlin REPRESENTED BUYER | 314.725.5100 | lauramccarthy.com
421 Conway Pine Court

Mary Slay REPRESENTED BUYER | 314.725.5100 | lauramccarthy.com
Parkway
6 Colonial Hills

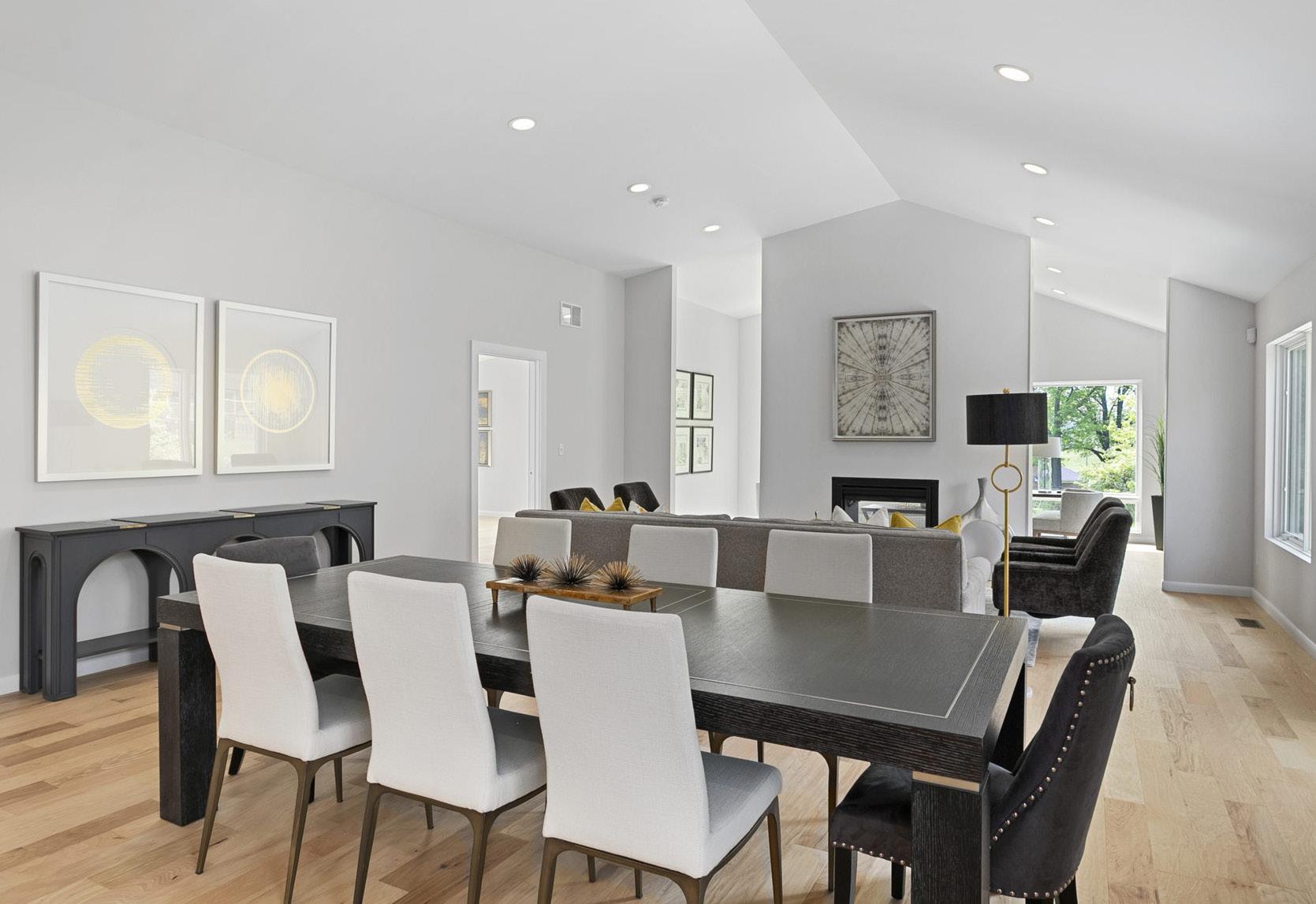



11925 Santino Court
Incredible new build is a must-see with its modern flair, open floor plan, high-end finishes, and central location! The main level boasts a stunning kitchen with a large center island, six-burner cooktop, double ovens, microwave drawer, and coffee nook and opens to the dining area and great room. A light-filled sitting area that feels like a sunroom is off the great room and shares a 2-sided fireplace. The primary main level suite is spacious and offers two large walk-in closets. An additional sitting area which can also be a more private dining option, a large laundry room, mudroom, and a powder room complete the main level. The upper level has 2 additional graciously sized bedrooms and a hall bath. The walk-out lower level has the same level of finishes as the main level. It offers an entire additional living space with a separate office, open kitchen/dining/great room, ensuite bedroom, another bedroom, full hall bath, and laundry room…perfect for multi-generational living. Plus, a 3-car garage!

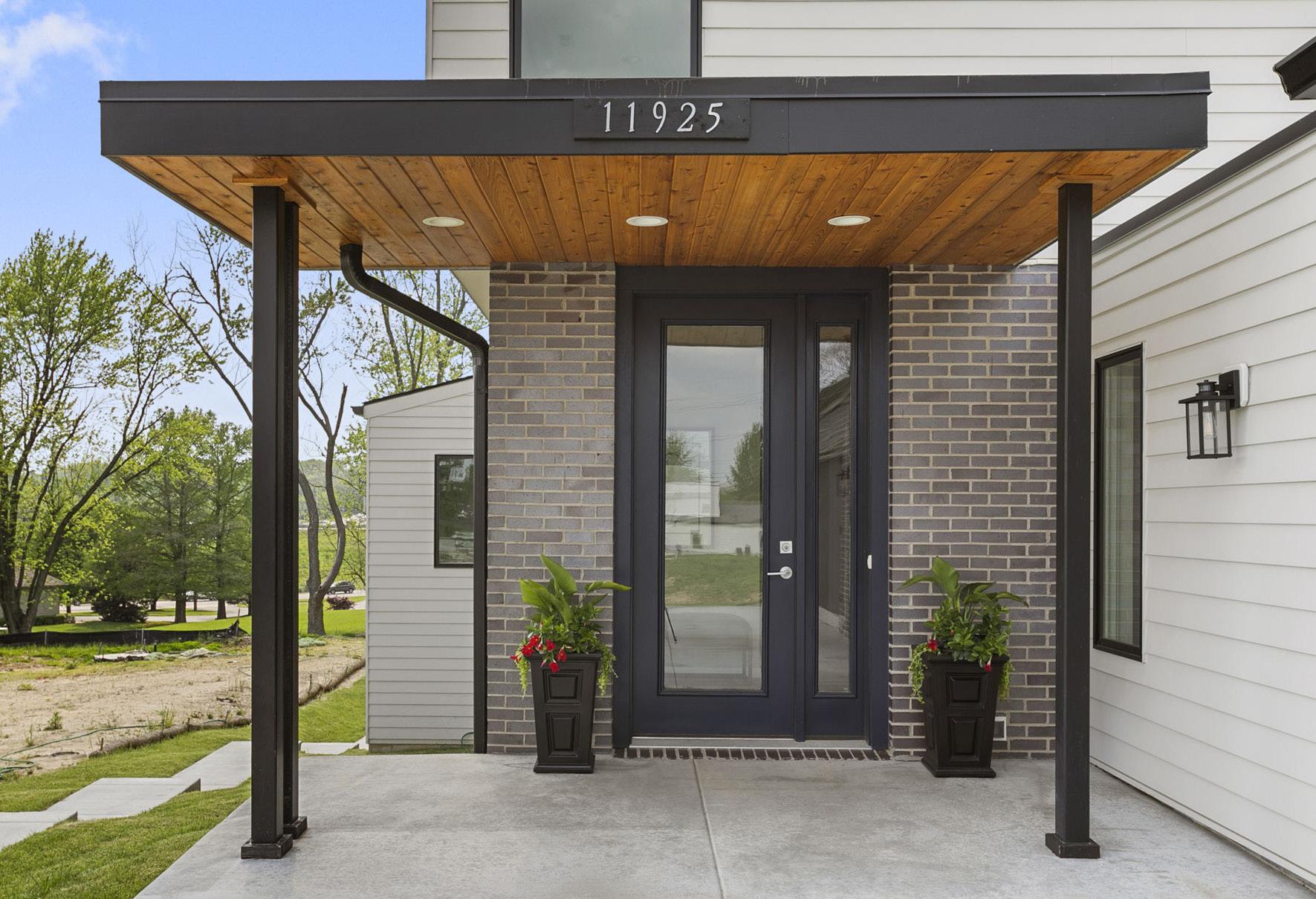

Estate REPRESENTED SELLER
REPRESENTED BUYER 314.725.5100 | lauramccarthy.com
Rossini Real
Leslie A. Owens
12510 Ladue Lake Court
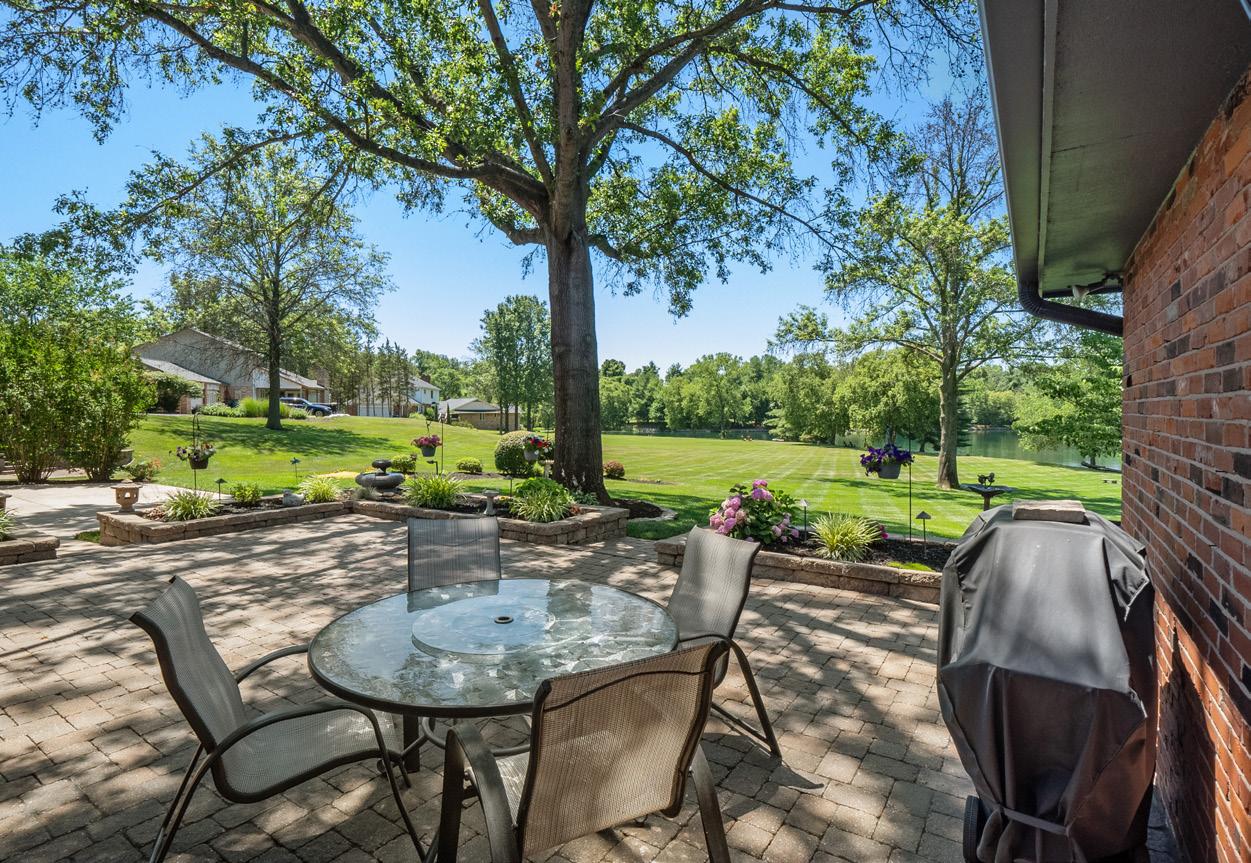


Comfortable elegance and meticulous care are featured in this large 1.5 story family home on an awesome lot backing to stocked lake reserved for the residents. Manicured yard with a circle concrete front driveway, 3-car rear entry oversized garage and a serene private setting with a patio and nearly acre lot. Marble floor entry, gas fireplace in living room with French doors to the family room which has a vaulted ceiling, wood floors, and wet bar. The spacious master bedroom on the main floor is like a retreat with a fireplace in the attached sitting room, a glorious bathroom with separate closets & a door to the back patio. Chef’s kitchen with gas cooktop, electric ovens, pasta sink at the bar. Craft room off the main floor laundry. Massive finished lower level with approximately 2200 sq ft’ with lots of separate options for recreation/game, office, and workout areas plus a wet bar, refrigerator, wall microwave and a 1/2 bath. Easy access to highways. Lots of amenities. A Rare Gem!
Nancy Percy
REPRESENTED
SELLER | 314.725.5100 | lauramccarthy.com








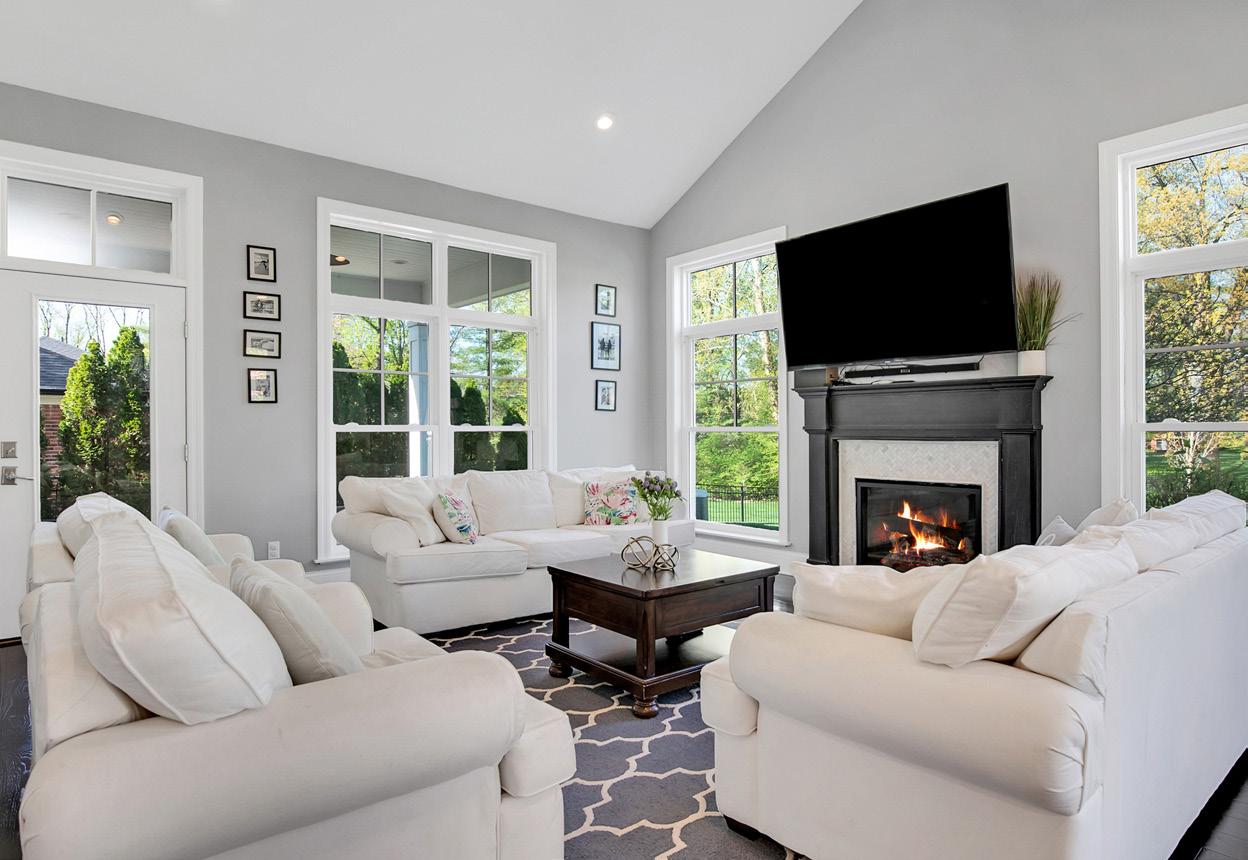
237 Ladue Lake Drive



Welcome to this totally renovated home in sought after Ladue Lake Estates. Immediately you will notice the circle drive, covered porch, and lush landscaping. Upon entry, a well-appointed dining room to your right and large office on your left opening to the living room. A light filled, vaulted great room and breakfast room addition flow seamlessly with the updated kitchen with stainless appliances, custom cabinetry, quartz island, and walk-in pantry. Adjacent to the kitchen is the laundry/ mudroom with dedicated lockers and plenty of storage along with a full bathroom and a 3-car garage. Upstairs is the gracious primary suite with double sided, walk-in closet and spa like bathroom. The 2nd floor also has 3 additional bedrooms with organized closets and a large full bathroom. Get ready to entertain in the lower level with a rec room, wet bar, sleeping area & full bath. Relax in the level, fenced in backyard with covered patio and built in fireplace. This stunning home has it all!
REPRESENTING SELLER | 314.725.5100 |
Jacque Mileusnic
lauramccarthy.com

Andel-White & McDonald Real Estate Group REPRESENTED BUYER | 314.725.5100 | lauramccarthy.com 3 Wyndtop Lane

Neighborhood SerieS - Creve Coeur2023 29 The Boulevard | St. Louis, MO 63117 | 314.725.5100 | lauramccarthy.com








 Leslie A. Owens
Leslie A. Owens






































