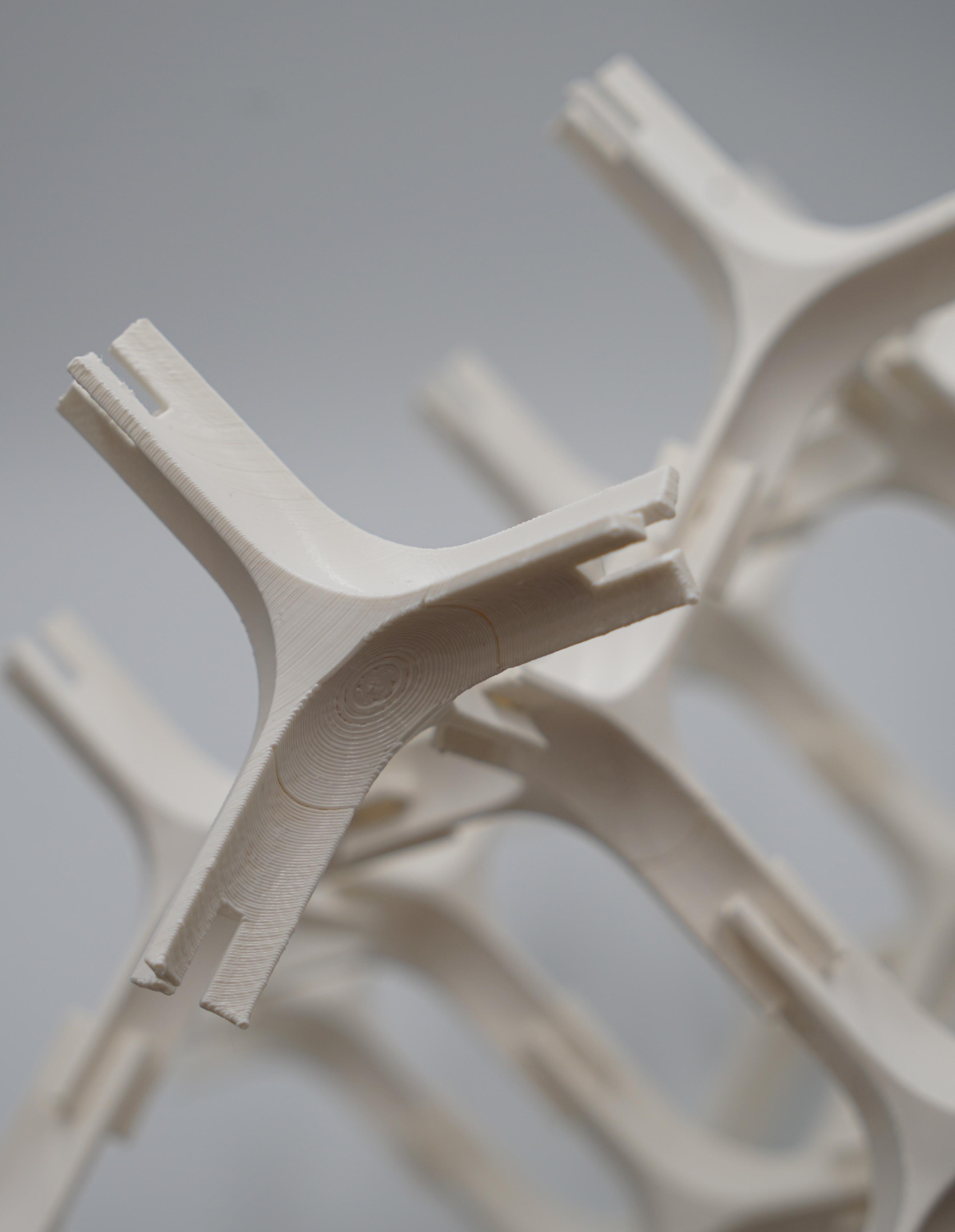
CHEETHAM | WORK SAMPLE
LAUREN
This Grasshopper model was translated from my 3D tetrahedron pattern. A new topology was formed through manipulation of the relationships between boundaries and units of the aggregated tetrahedrons. Two intensities of smoothing are shown.
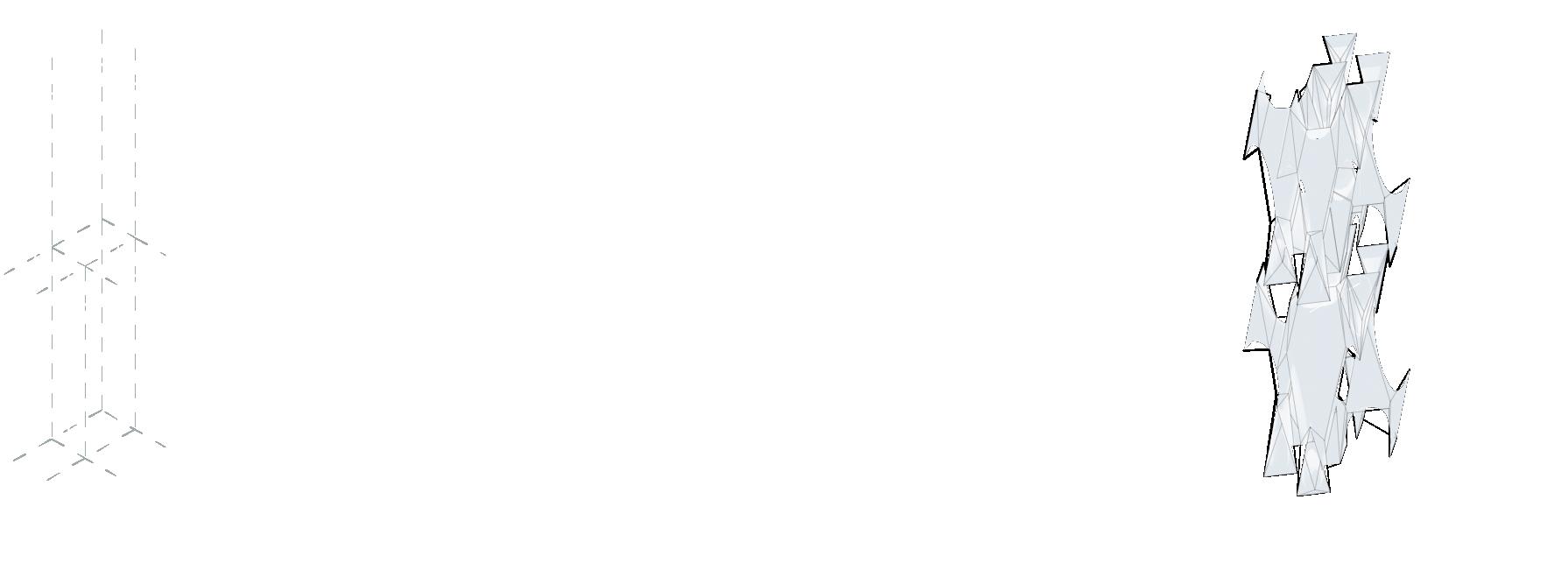

UNIT ITERATIONS
These sequential unit iterations were a key step in the development of our material assembly. 2D paper was manipulated through bending, warping, and fastening to achieve a unit with formal and structural stability. Unit #7 was our final unit. The unit test models and the final physical model were a group effort..


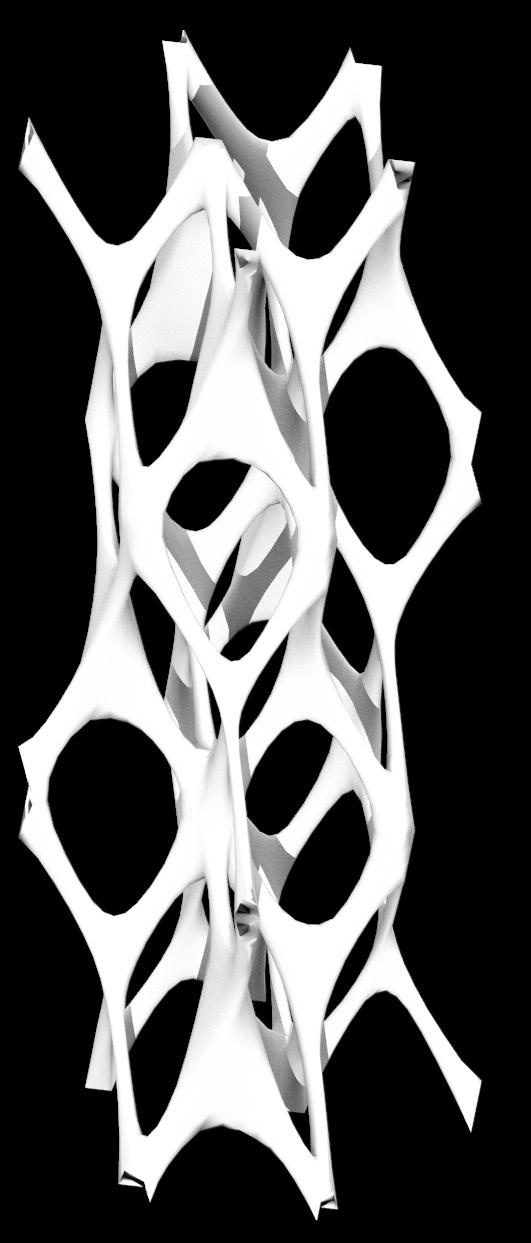


| Compu-tectonics | ARCH 3021 | Beaman
MATERIAL ASSEMBLIES
1.
2.
3.
3D PRINT
CONCEPT MODEL
CONCEPT MODEL





PHYSICAL MODEL
4.
5.
6.
7.


LAYERING OF BROOKLYN PUBLIC SCHOOLS
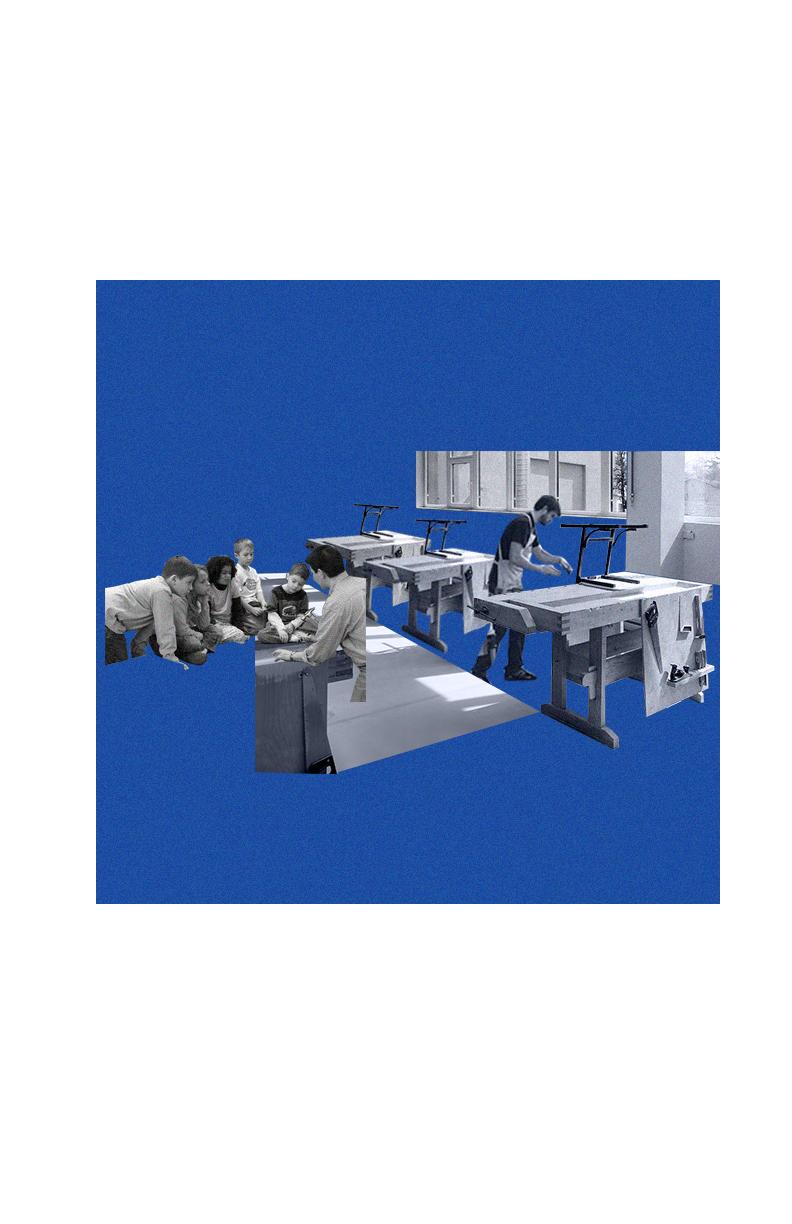

1990 2006 1980 1990 1970 1980 1915 1940 1940 1970 Pre 1915 NEO-CIVICNESS: HYBRIDIZATION OF THE BROOKLYN PUBLIC LIBRARY LIBRARIES CLOSED LIBRARIES BY YEAR BUILT G G G G G G G G G G G G G G G G G G G G G G G G G G G G G G G G G G G GG G G G G G G G G G G G G G G G G G G G G G G G G G G G G G G G G G G G G G G G G G G G G G G G G G G G G G G G G G G G G GG G G G G G G G G G G G G G G G G G G G G G G G G G G G G G G G G G G G G G G G G G G G G G G G G G G G G G G G G G G G G G G G G G G G G G G G G G G G G G GG G G G G G G G G G G G G G G G G G G G G G G G G G G G G G G G G G G G G G G G G G G G G G G G G G G G G G G G G G G G G G G G G G G G G G G G G G G G G G G G G G G G G G G G G G G G G G G G G G G G G G G G G G G G G G G G G G G G G G G G G G G G G G G G G G G G G G G G G G G G G G G G G G G G G G G G G G G G G G G G G G G G G G G G G G G G G G G G G G G G G G G G G G G G G G G G G G G G G G G G G G G G G G G GG G G G G G G G G G G G G G G G G G G G G G G G G G G G G G G G G G G G G G G G G G G G G G G G G G G G G G G G G G G G G G G G G G G G G G G G G G G G G G G G G G G G G G G G G G G G G G G G G G G G G G G G G G G G G G G G G G G G G G G G G G G G G G G G G G G G G G G G G G G G G G G G G G G G G G G G G G G G G G G G G G G G G G G G G G G G G G G G G G G G G G G G G G G G G G G G G G G G G G G G G G G G G G G G G G G G G G G G G G G G G G G G G G G G G G G G G G G G G G GGG G G G G G G G G G G G G G G G G G G G G G G G G G G G G G G G G G G G G G G GG G G G G G G G G G G G G G G G G G G G G G G G G G G G G G G G G G G G G G G G G G G G G G G G G G G G G G G G G G G G G G G G G G G G G G G G G G G G G G G G G G G G G G G G G G G G G G G G G G G G G G G G G G G G G G G G G G G G G G G G G G G G G G G G G G G G G G G G G G G G G G G G G G G G G G G G G G G G G G G G G G G G G G G G G G G G G G G G G G G G G G G G G G G G G G G G G GG G G G G G G G G G G G G G G G G G G Legend G Brooklyn Pub ic K-8 Schools G Brooklyn Pub ic K-12 all grades Schools G Brooklyn Pub ic Early Childhood Schools G Brooklyn Pub ic Middle Schools G Brooklyn Pub ic High Schools G Brooklyn Pub ic Element ar y Schools G Brooklyn Pub ic Secondar y Schools School Districts
G G G G G G G G G G G G GG G G G G G G G G G
Each library is responsive to its community demographics. The Brighton Beach Library is paired with a K-12 school specializing in special needs and features vocational education. Additionally, Brighton Beach has a large Russian immigrant population. The Highlawn location is hybridized with a middle school, which features a diverse student body, one third of which is still learning English. The Brownsville location is hybridized with Dr. Betty Shabaz K-8, a school known for its robust theater program. Lastly, the Brooklyn Heights location is paired with a technical high school specializing in engineering and architecture.
Libraries closed due to renovations ! G Leg e n d G Seth Low Middle School G Dr Betty Shabaz K-8 G PS 370 G City Polytecn c of Eng neer ng and Architecture ! H ghlawn Librar y ! Brownsvil e Librar y ! Br ghton Beach L brar y ! Brooklyn Heights Librar y ! G G ! ! ! G G LIBRARY SYSTEM | Foundation in Design Practices | ARCH 3070 | Dobrowolkski LIBRARY / SCHOOL PAIRING
G G G G G G G G G G G G G G G G G G G G G G G G G G G G G G G G G G G G G G G G G G GGG G G G G G G G G G G G G G G G G G G G G G G G G G GG G G GG G G G G GG G G G G G G G G G G G G G G G G G G G G G G G G G G G G G G G G G G G G G G G G G G G G G G G G G G G G G G G G G G G G G G G G G G G G G G G G G G G G G G G G G G G G G G G G G G G G G G G G G G G G G G G G G G G G G G G G G G G G G G G G G G G G G G G G G G G G G G G G G G G G G G G G G G G G G G G G G G G G G G G G G G G G G G G G G G G G G G G G G G G G G G G G G G G G G G G G G G G G G G G G G G G G G G G G G G G G G G G G G G G G G G G G G G G G G G G G G G G G G GGG G G G G G G G G G G G G G G G G G G G G G G G G G GG G G G G G G G GG G G GG G G G G G G G G G G G G G G G G G G G G G G G G G G G G G G G G G G G G G G G G G G G G G G G G G G G G G G G G G G G G G G G G G G G GG G G G G G G G G G G G G G G G G G G G G G G G G G G G G G G G G G G GG G G G G G G G G G G G G G G G G G G G G G G G G G G G G G G G G G G G G G G G G G G G G G G G G G GG G G G G G G G G G G G G G G G G G G G G G G GG G G G G G G G G G G
INTERIOR DESIGN INTERNSHIP | Huntley & Company |
These drawings are a sample of the CAD work I produced for both clients and contractors in my time as an intern. All drawings show residential renovations that I made by taking detailed measurements from multiple site visits.


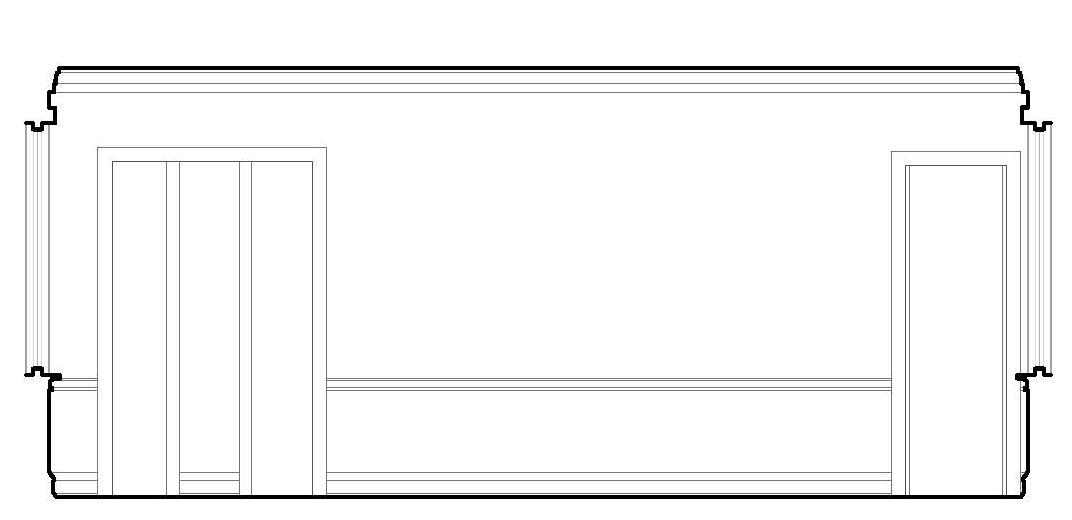

All drawings to scale 1/8”
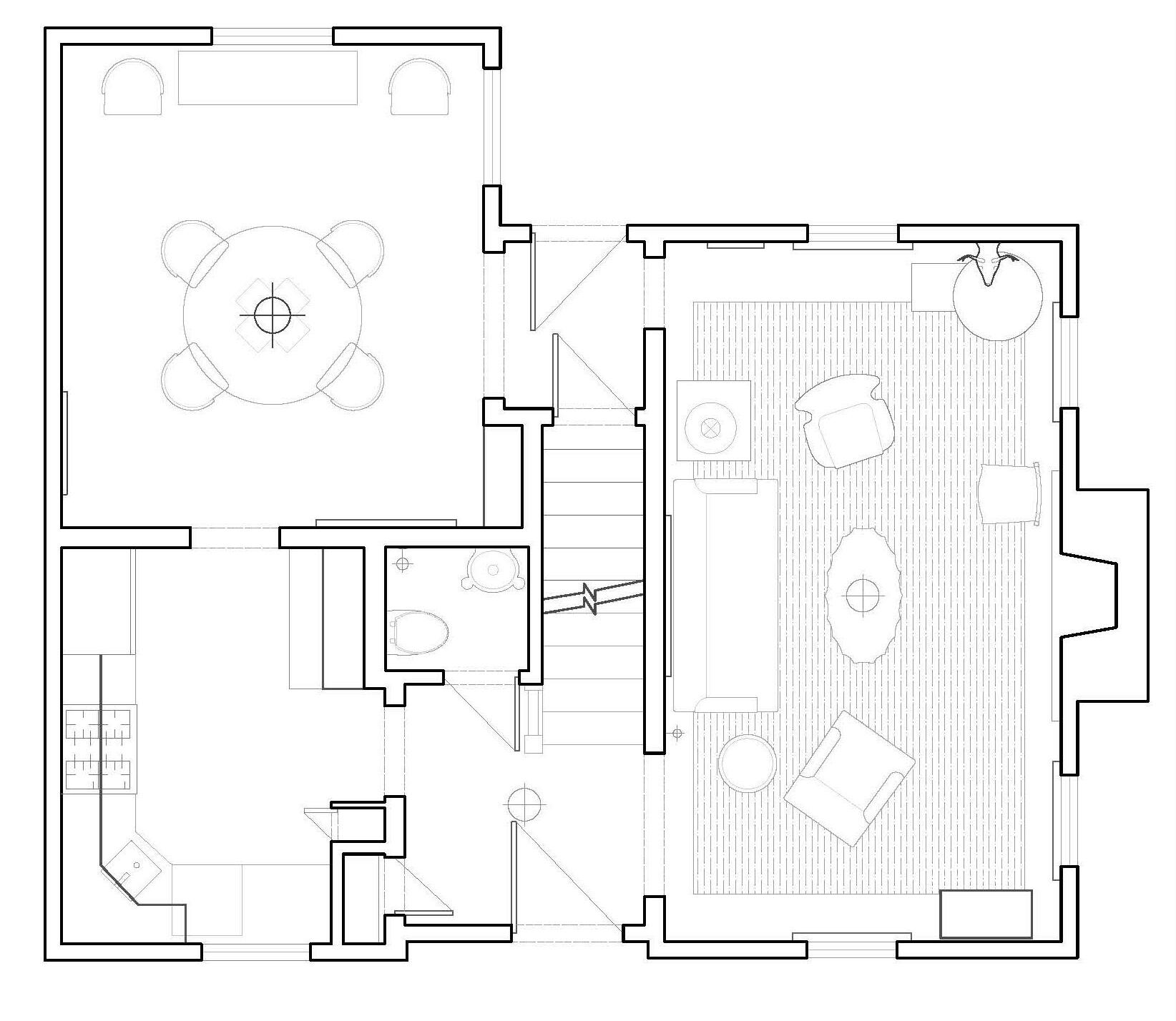
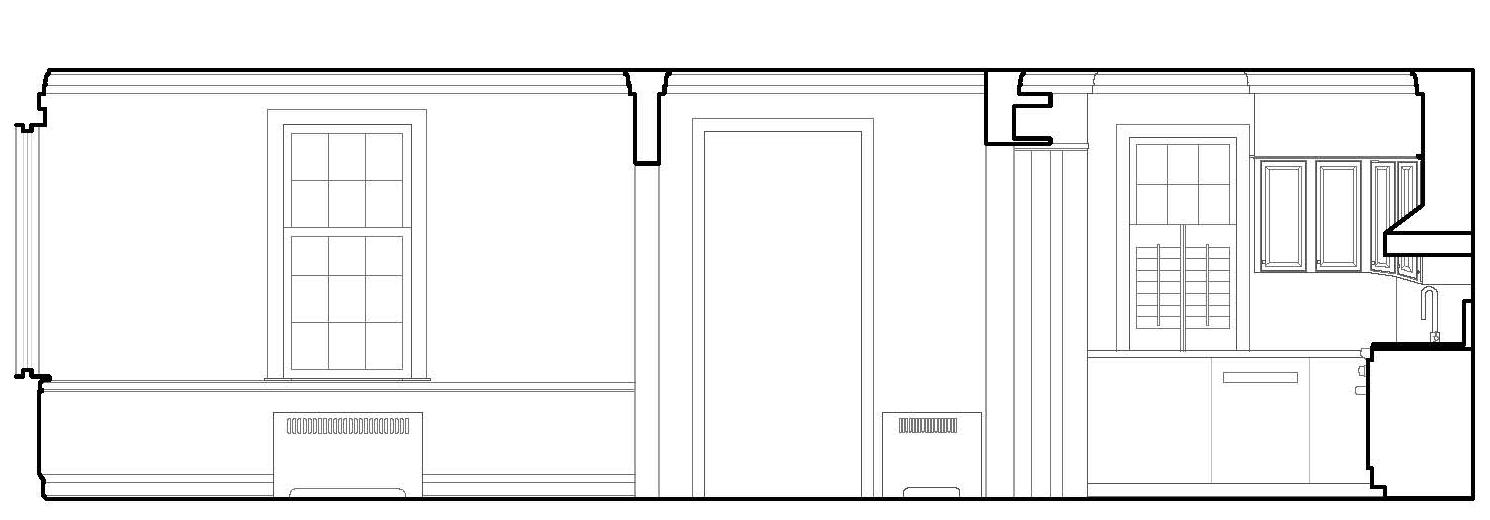
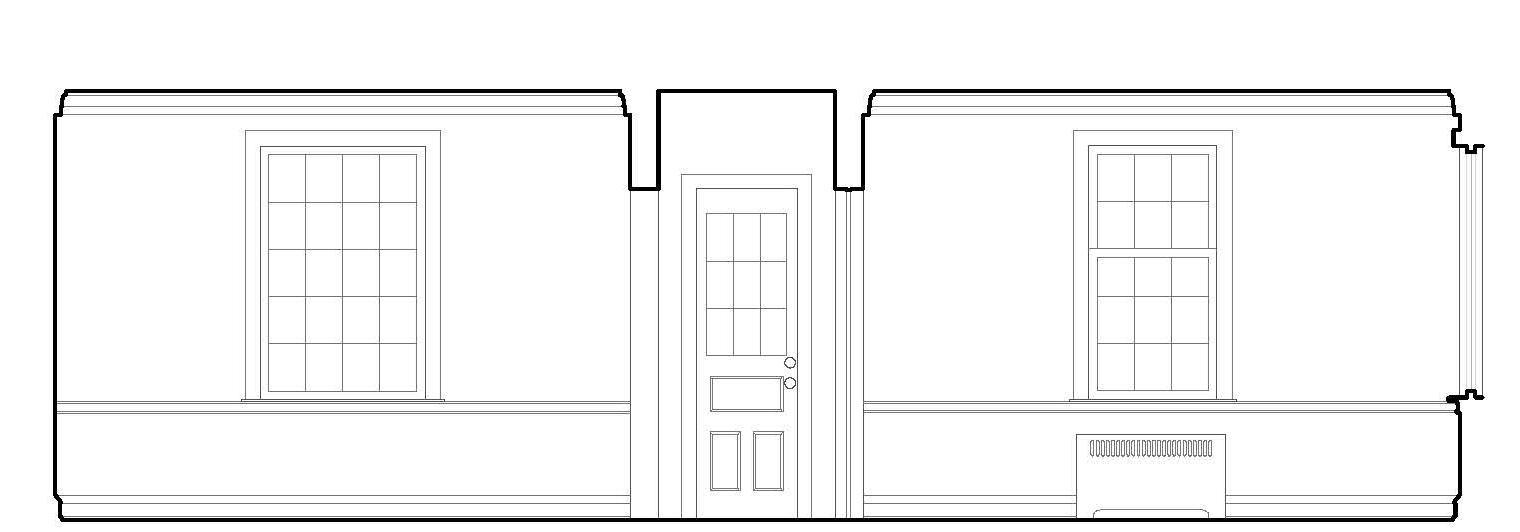
SUMMER 2020
= 1’
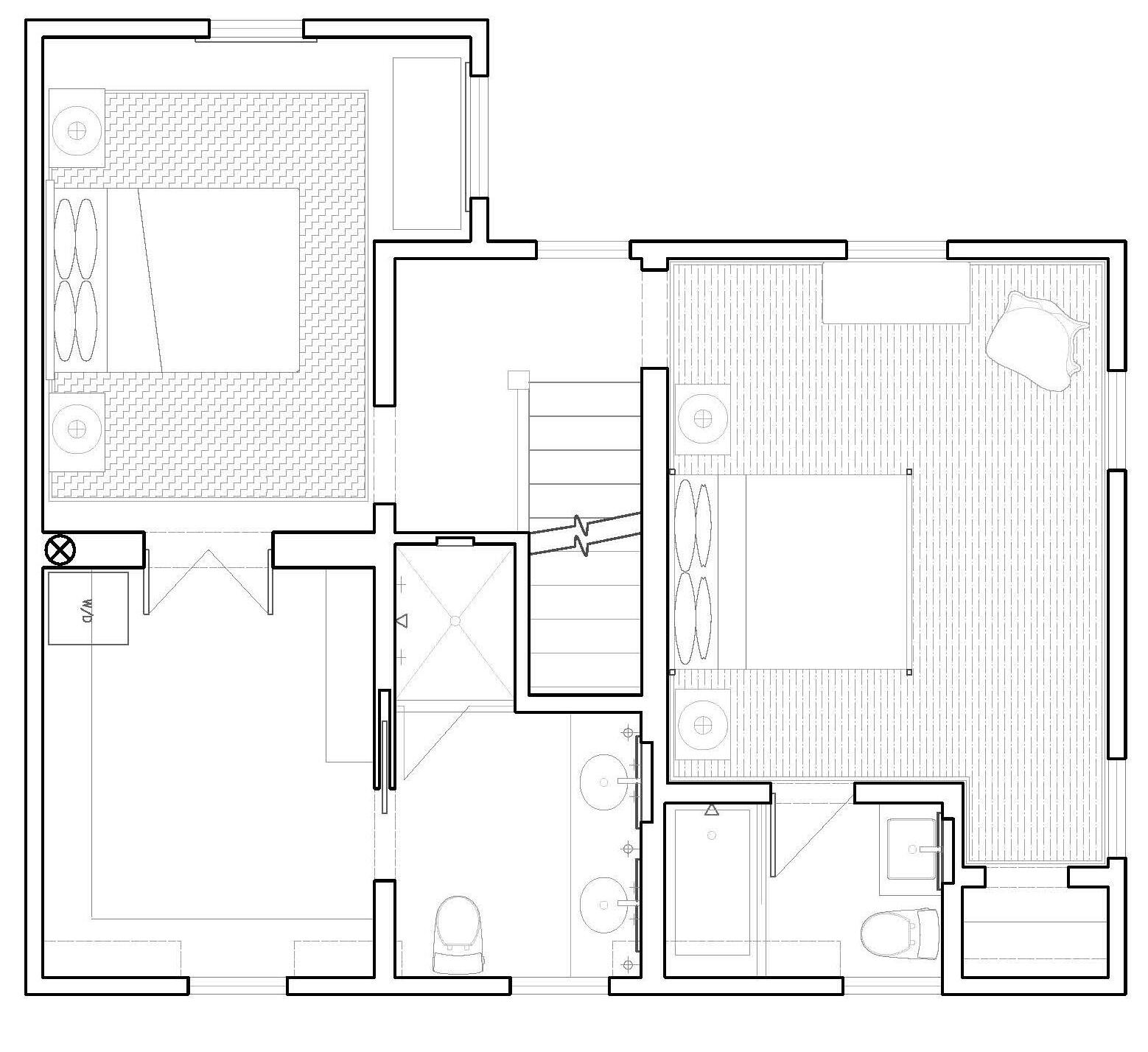

RADIAL COLOR DIFFUSION DIAGRAMS
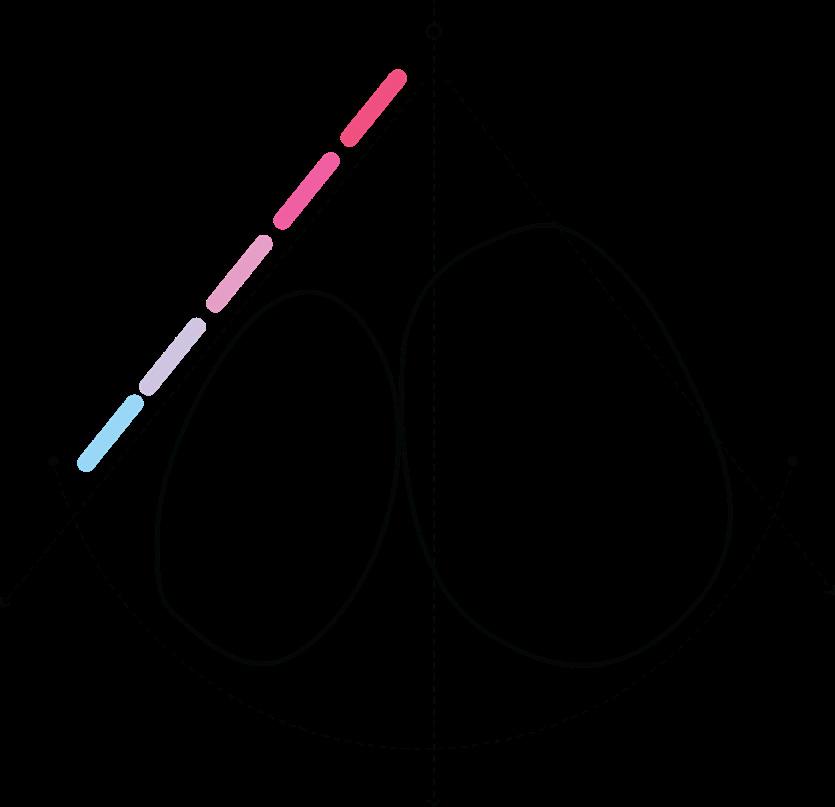
PLANS


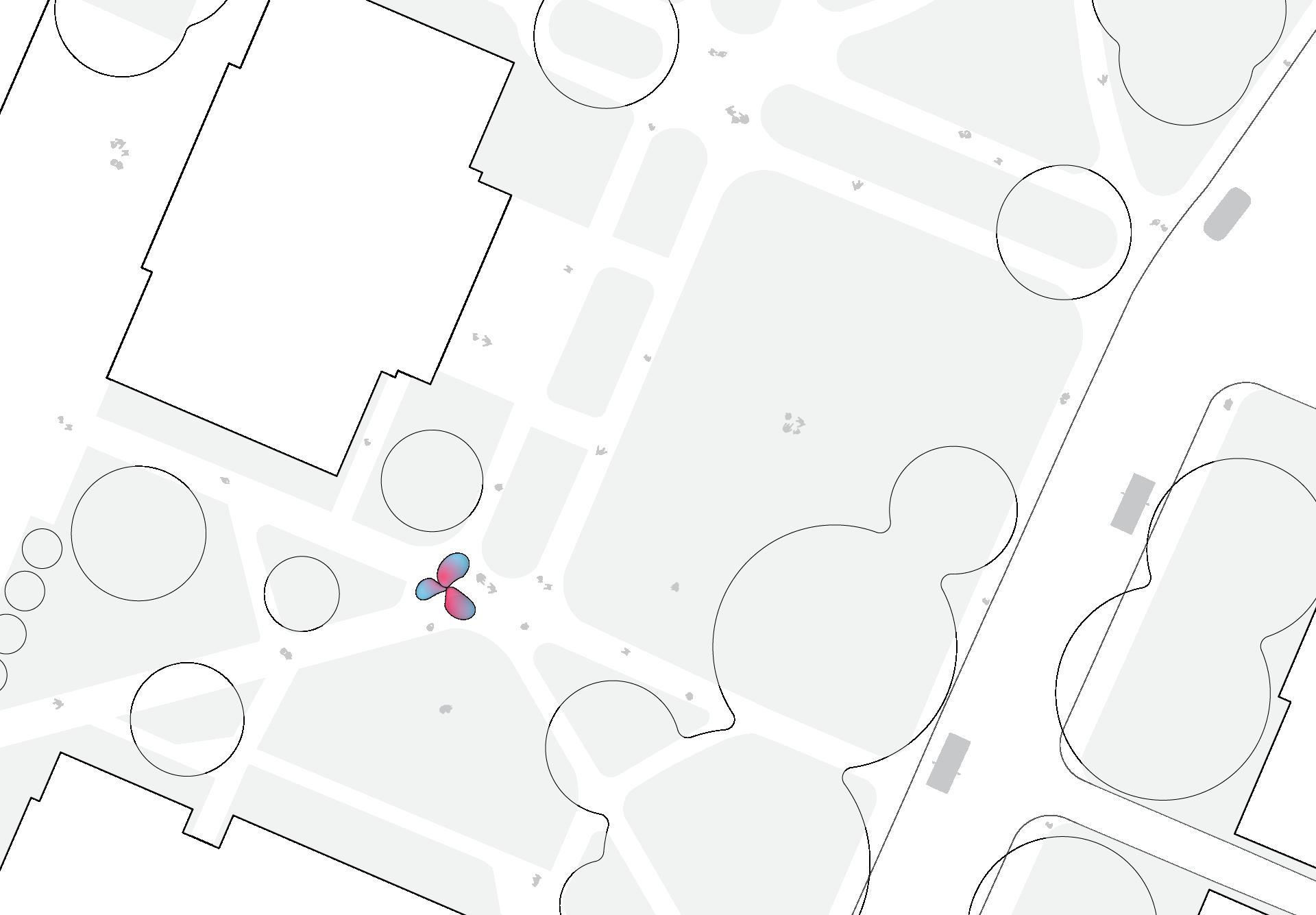
EXTERIOR PERSPECTIVES
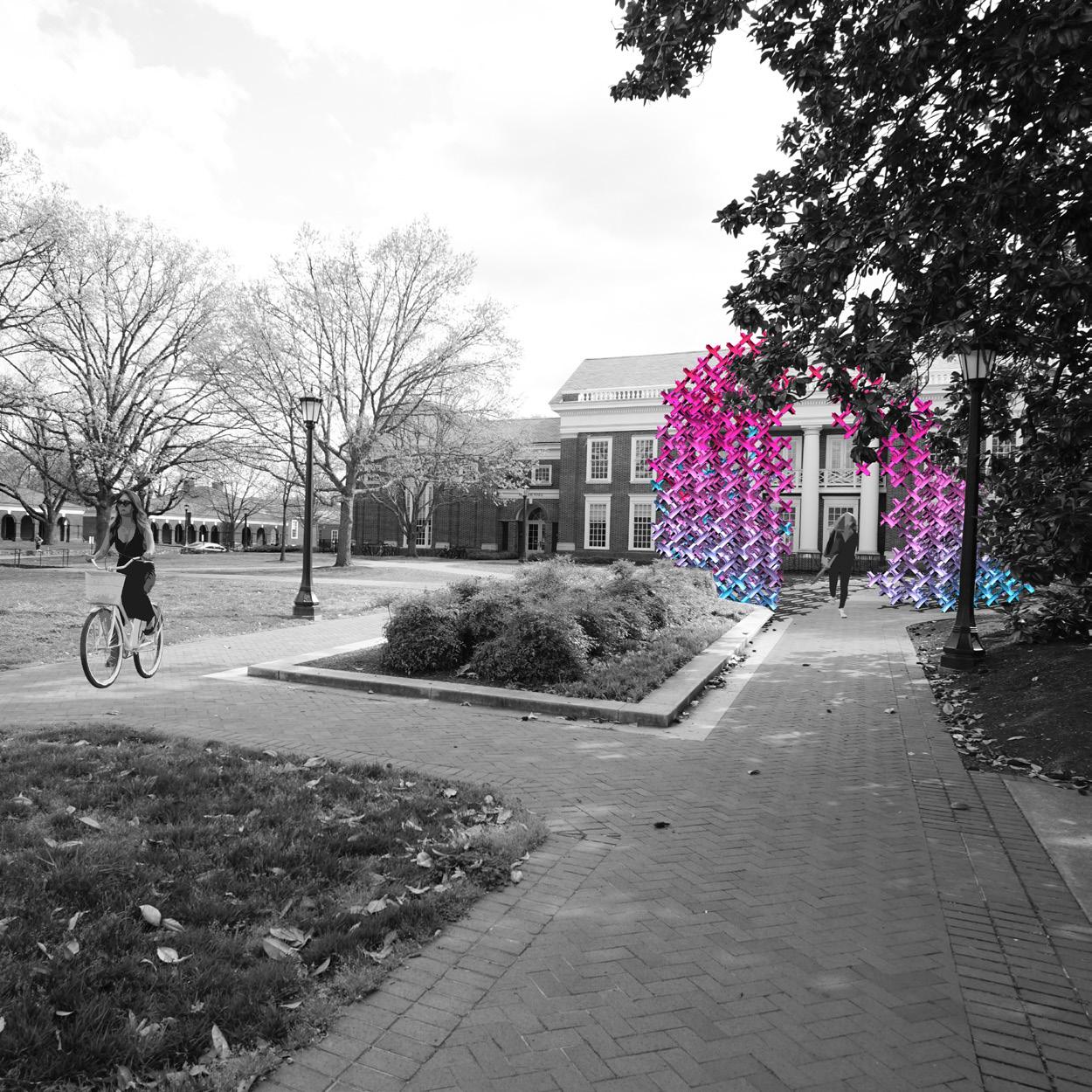

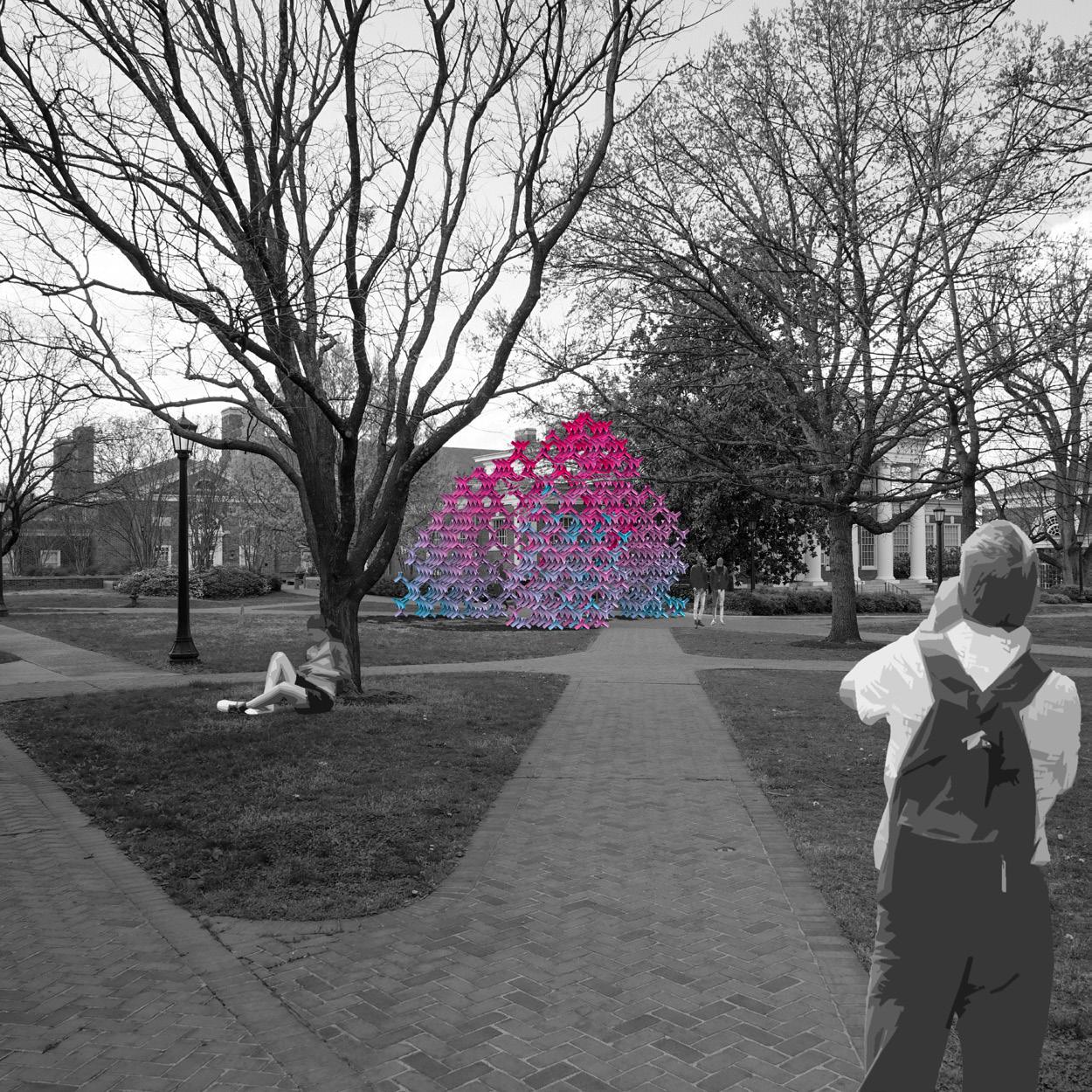
PROPOSITIONAL ASSEMBLIES | Compu-tectonics | ARCH 3021 | Beaman
SITE

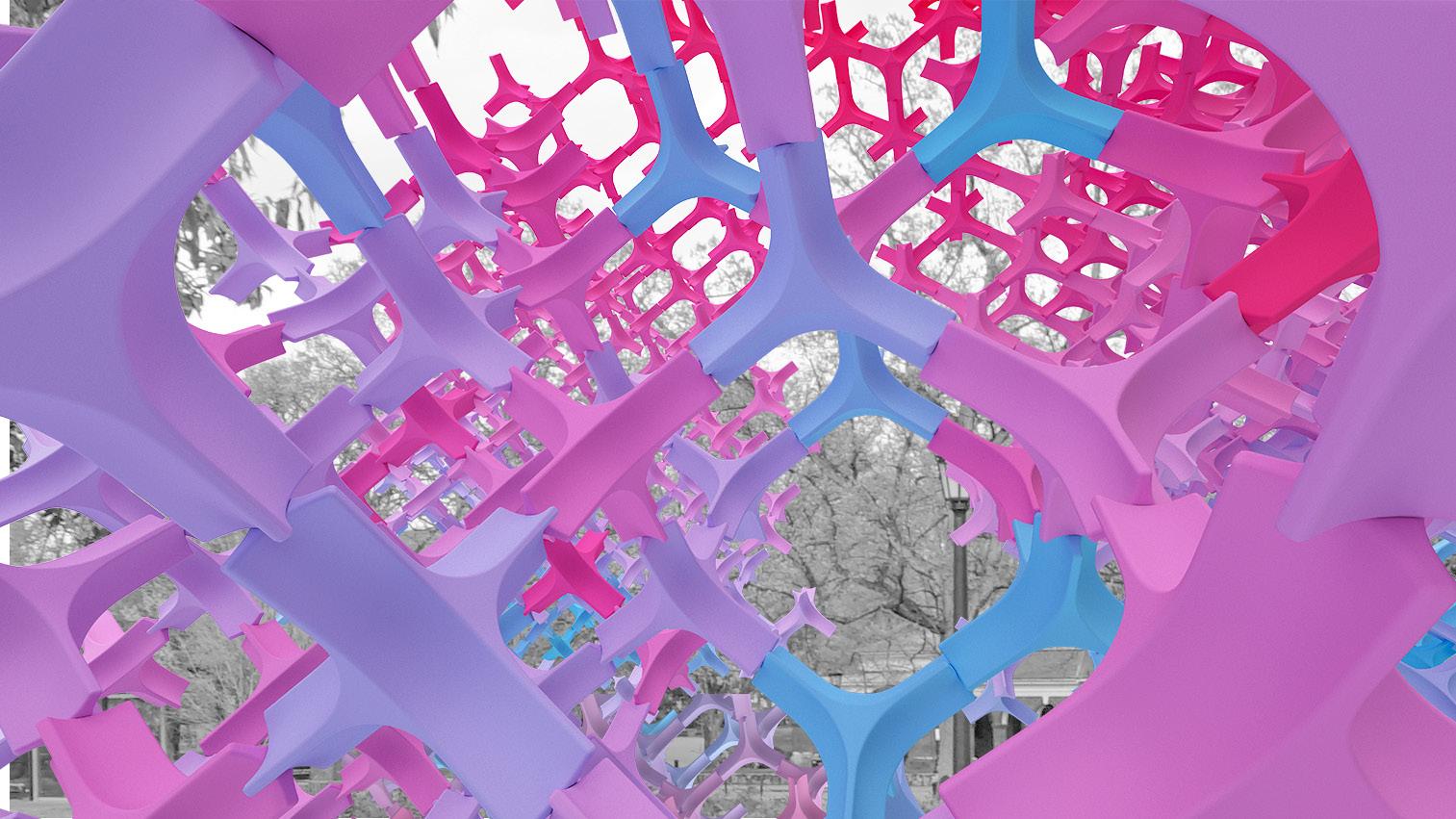
INTERIOR PERSPECTIVES
THE UNCONVENTIONAL HOME: HOUSE AS PROTOTYPE
This unconventional suburban home demonstrates how we can close the waste loop of residential construction by revitalizing old housing stock with new building conventions. This house design uses the convention of ashlar masonry to return unused demolition debris back into the housing construction cycle. My project intervenes after the demolition stage and diverts the concrete into a material identification process. In this stage, each piece of debris is cut down using a waterjet to create pieces that precisely fit together. The roof plates are tilted to resemble the slanting capstone of a dolmen and to add ventilation. The most private side of the house (left) has roof plates tilted toward the back, while the more public side of the house (right) has its roof plates tilted toward the street.



| Operating Standards







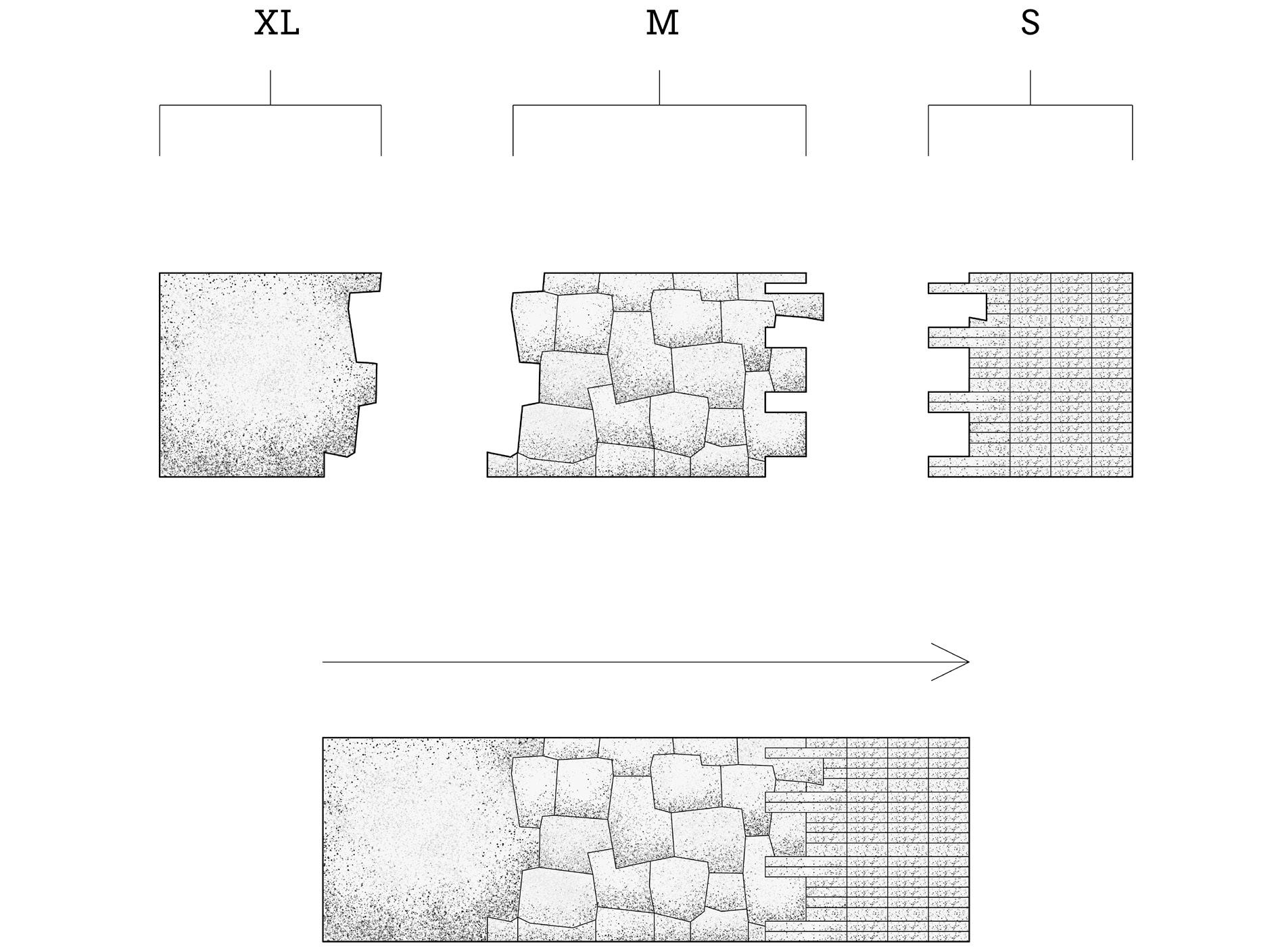

Standards | ARCH 4011 | MacDonald Construction Lines Structural Grid Ashlar Masonry Assembly Types Angle Direction of Roof Plates















































