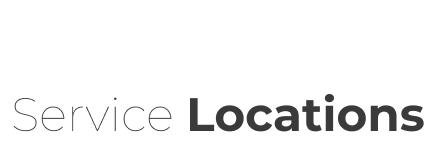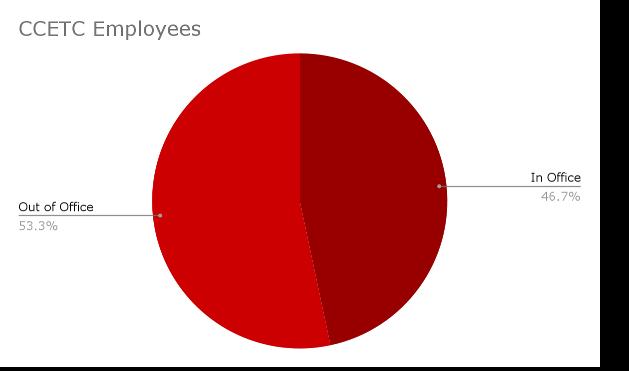
LAUREN CHEETHAM | DESIGN STRATEGY | PORTFOLIO
EDUCATION
Ithaca, NY 2022-2024
3.8 GPA
CORNELL UNIVERSITY School of Human Ecology
M.S. Human Centered Design
Environmental Psychology and Human Factors Concentration
Peace and Conflict Studies Minor
Charlottesville, VA
2017-2021
3.4 GPA
UNIVERSITY OF VIRGINIA School of Architecture
B.S. Architecture
Design Thinking Concentration
Government and Architectural History Double Minor
WORK
Washington, DC
Jun 2024 - Aug 2024
DESIGN INSIGHT GROUP (DIG) INTERN, HGA
Analyzed longitudinal wellbeing Qualtrics survey data of 109 DC office employees using statistical methods. Created digestable graphical reports and presentations for senior leadership. Conducted systematic review and literature review.
ACTIVITIES
Charlottesville, VA Oct 2018 - May 2021 VICE PRESIDENT, AIAS UVA Chapter (American Institute of Architecture Students)
Organized events with local firms such as Lunch + Learns, office tours, and portfolio workshops. Presented upcoming events to faculty and students in All-School Meetings. Collaborated with President to create weekly agendas for exec board meetings. Recruited students to fill critical exec board positions. Attended Northeast Quad Conference. Formerly Second Year Representative (‘18-’19). Fourth Year Representative (Spring ‘21).
Ithaca, NY Jul 2023 - Aug 2023
PLANNING ASSISTANT, Cornell University Office of Capital and Space Planning
Created space planning and programming solutions for five student services based on projected growth, space allocation guidelines, and user input. Independently developed and presented workplace strategy solutions for the Cornell Cooperative Extension office. Solutions included floor plan and furniture sourcing options based on different budget scenarios.
Ithaca, NY
Sep 2022 - Dec 2022
Charlottesville, VA Dec 2021 - Aug 2022
Charlottesville, VA Sep 2021 - Dec 2021
GRADING ASSISTANT, Cornell University
Graded all exams for Intro to Environmental Psychology course.
CIRCULATION ASSISTANT, UVA Fine Arts Library
Supervised and managed Desk Assistants.
CAREER DEVELOPMENT ASSISTANT, UVA School of Architecture
Coordinated externship program, acted as first point of contact for 141 architecture firms and 215 students, created graphics, managed extensive excel spreadsheets, and co-hosted externship workshops.
Foxhall Village DC Jun 2020 - Aug 2020
INTERIOR DESIGN INTERN, Huntley & Company
Produced CAD drawings for construction documents, conducted site measures, and completed various project administrative tasks, such as updating clients’ budgets and making POs. Created interior Photoshop visualizations for clients. Curated furnishing and finishing options for clients. Coordinated projects with contractor and trade vendors.
CONFERENCE PRESENTATIONS
Mexico City, MX Jun 2023
POST COVID WORKSPACE DESIGN STRATEGY, EDRA 54 (Environmental Design Research Assoc.)
Second author. Presentation of case study investigating the efficiency of an international engineering firm’s NYC office using survey data, interviews, behavioral observations, and site analysis. Programming solutions addressed common areas of concern for hybrid work caused by the COVID-19 pandemic.
AWARDS
Ithaca, NY
May 2023
Ithaca, NY May 2023
Ithaca, NY Dec 2022
DESIGN THINKING CHALLENGE, Top Place, Weill Cornell, (group of four), $500 prize
PEACE HACKATHON, 1st Place, Reppy Institute, (group of five), $300 prize
PEACE HACKATHON, 1st Place, Reppy Institute, (group of three), $300 prize
SKILLS
Manhattan, NY Jan 2020
EXTERN, Brightspot Strategy
Researched and analyzed trends in higher education student services hubs over a week long externship
Presented research deck to coworkers. Attended daily check-in sessions with Managing Director and participated in Strategists’ meetings.
Charlottesville, VA Jul 2019 - Mar 2020
DESK ASSISTANT, UVA Fine Arts Library
Tracked and maintained circulation records of the university’s art and architecture library materials. Assisted patrons with reference questions and software troubleshooting.
ADOBE SUITE (InDesign, Photoshop, Illustrator) RHINO 7 (with V-ray & Lumion) AUTOCAD ARCGIS
OFFICE (Excel)
Project Brief:
My teammate, Sarah Springer, and provided consulting services for the Senior Director of Workplace Strategy of an American global management consulting firm. The firm had recently rented a new office space in Brooklyn after their Manhattan office reached capacity. Even though many of the employees lived in Brooklyn, they were having trouble filling up this new secondary office. Our work addresses the four main questions raised by the Senior Director:
1. How do we encourage people to come to the Brooklyn office by making it a unique and appealing workplace destination?
2. What are some high value updates we can make to the space that would enhance team or individual working effectiveness?
3. How do we create team environments that support work typically done at client sites, i.e. create a “home base”?
4. How do we create an inclusive work environment?














Our Solution:
The Zone is a designated area for rapidly prototyping new modes of work for employees post-Covid.










Project Brief:
We were prompted to envision what future learning environments will look like on Cornell’s campus. My teammate, Sarah Springer, and I took a systematic approach for information collection, trend analysis, “pain point” identification, ideation, and solution generation. We used multiple methods for concept and strategy generation such as user observation, interviews, and case studies.

















Our Solution:
The Service Hub aims to improve student success rate by reimagining what student services looks like post-pandemic.












Project Brief:
We worked with a NYC based large international engineering office to help them with their future office design planning. Our data collection spanned across all leadership levels and departments, including representatives from specialized engineering teams, consulting units, and business services teams. We presented our programming solution to the two key stakeholders who helped coordinate the project. All stakeholders responded that the solution resonated with their goals for the space and effectively addressed the primary concerns of staff members. Teammates: Shuwen Jiang, Ling Hao, Winston Lam
RELEVANT RESEARCH:
We identified relevant research to guide our design recommendations and increase buy-in from the clients.
Cheng, M. I., Dainty, A. R., & Moore, D. R. (2005). Towards a multidimensional competency-based managerial performance framework: A hybrid approach. Journal of Managerial Psychology.
This study finds that aspects of asymmetric virtual interaction strengthened social and cultural dynamics resulting in lower levels of inclusiveness. Therefore, regularized private spaces such as privacy booths are needed to maximize inclusiveness in virtual meetings, whether it be in the office or outside through Wework.
Yang, E., Kim, Y., & Hong, S. (2021). Does working from home work?
Experience of working from home and the value of hybrid workplace post-COVID-19. Journal of Corporate Real Estate.
This study highlights the consequences of increased working from home, including increased work-life balance and domestic organizational supports. Children did not affect work outcomes. Working in-person was more suited for “collaboration, socialization and training”.
Our Solution:
We developed a flexible programming solution to address the arised issue areas and support multi-modal work for the organization’s hybrid staff.
Appel-Meulenbroek, R., Kemperman, A., van de Water, A., WeijsPerrée, M., & Verhaegh, J. (2022). How to attract employees back to the office? A stated choice study on hybrid working preferences. Journal of Environmental Psychology, 81, 101784.
Noise levels mattered more than openness in contexts regarding hybrid employee work preferences. Employees disliked intelligible conversations. The authors concludes that “appropriate breakout rooms of different types and offering large individual workspaces” is a ideal for hybrid work.
DATA COLLECTION: We took a multi-method approach to collecting insights from employees to identify pain points and problem areas.
Surveys User Participation Approach:

We collected employee survey responses to identify employee priorities and pain points in hybrid work.
Interviews User Participation Approach:

We interviewed a representative sample of office employees from different management levels and departments to better understand common difficulties surrounding their hybrid work experience.



Site Observation Social Functions Approach:
We conducted a site observation to see:

» how often employees collaborated virtually
» instances of personal connection
» under-used spaces
» traces left
» functions and characteristics of the office






User profiles were synthesized from interviews, surveys, and site observations.

RECOMMENDATIONS:

MISSION STATEMENT:
Big Red Engineering’s redesign will provide an efficient, spatially flexible and diverse environment that supports face-to-face and hybrid work.
GOAL STATEMENT:
The office will support hybrid and face-to-face work at both the individual and community level.
were extracted from surveys and interviews to form
Bubble Diagram

Current Floor Plan Block Diagram


Redesigned Floor Plan Block Diagram


1









2
Performance Requirements
The office should include movable and flexible furniture to help modularize the space as needed in different usage scenarios.

Office layouts should maintain a smooth flow by creating a visual connection between different functional areas.

3
There should be sufficient circulation space around desks and nodes to allow employees to connect with one another.

4
5
Individual office areas and team areas should not have acoustic disturbances between each other.


Privacy booths should be placed in corners to ensure user privacy and facilitate online meetings.

Project Brief:
During my summer internship with the Office of Capital and Space Planning at Cornell, I provided workplace strategy services to Cornell Cooperative Extension Tompkins County (CCETC) as a form of community outreach. I independently held meetings with the CCETC employees to identify their needs. The CCETC employees wanted design strategy recommendations for an office reorganization in order to improve efficiency and address increases in staffing. They were specifically interested in furniture sourcing options and furniture layouts.




My Solution: I provided floor plans and furniture sourcing options based on different budget scenarios and site observations.



1st Floor Ag + Env 1st Floor Energy + Nutr











