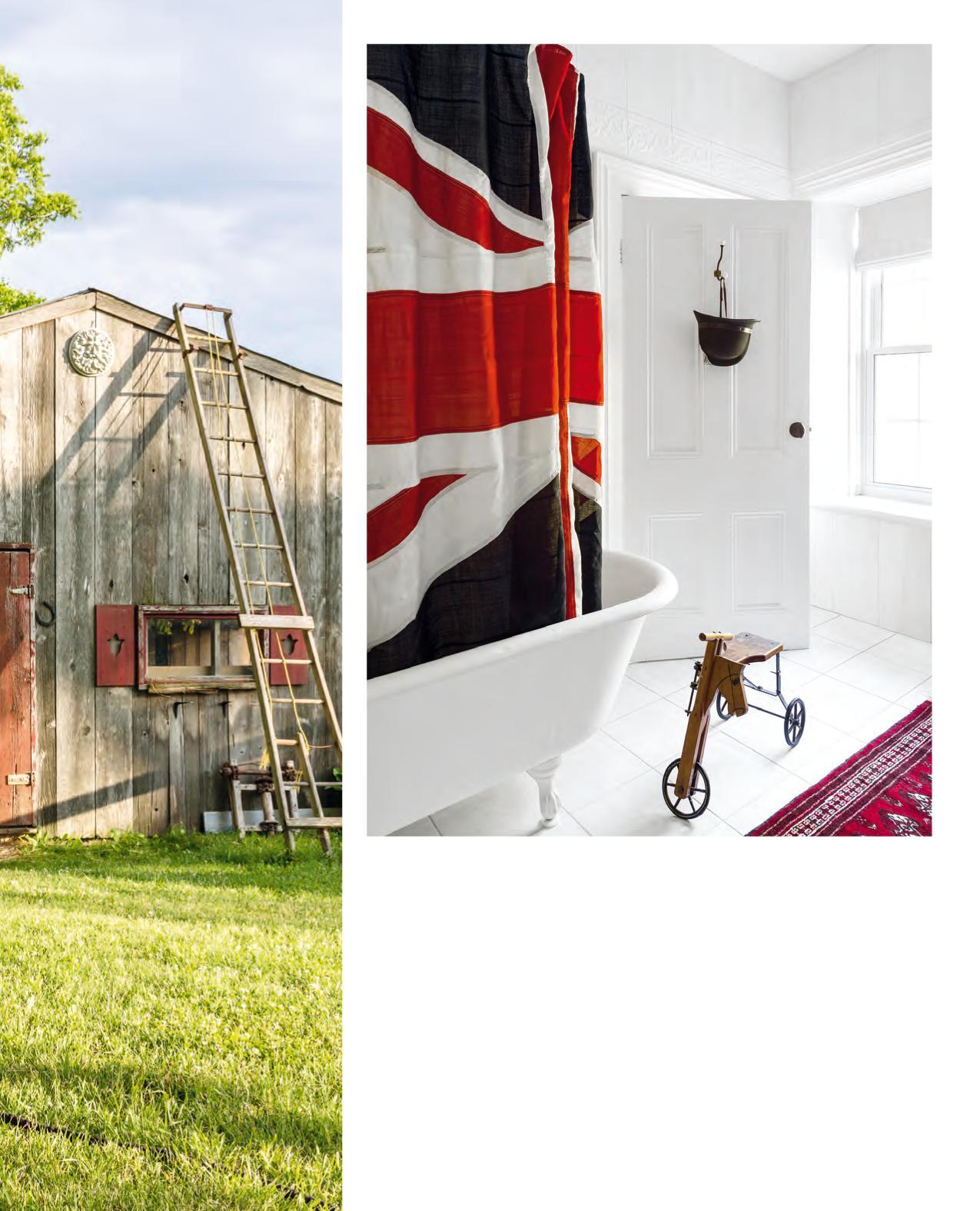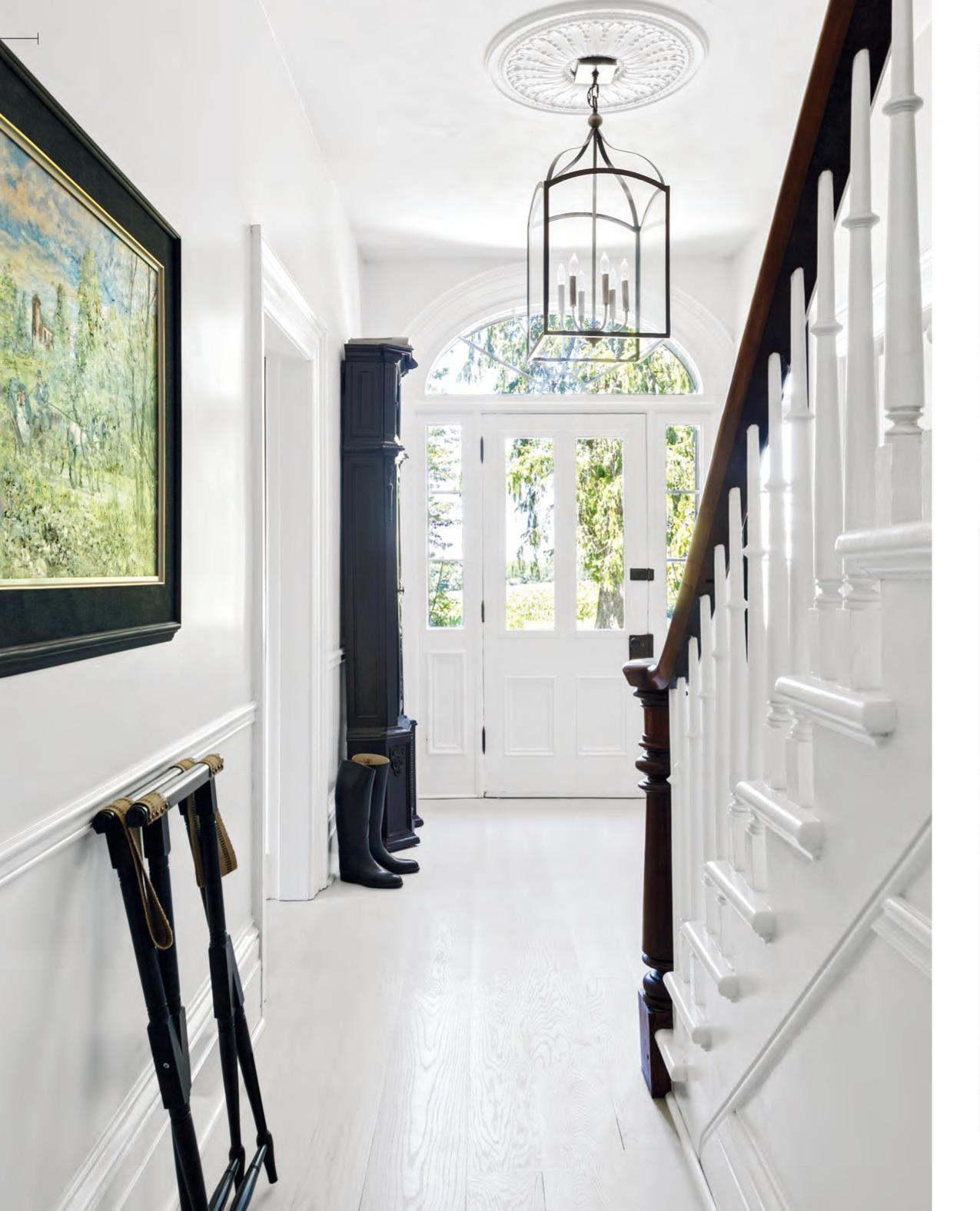
6 minute read
LIVING WITH HISTORY
from psyvm9hyr3mo9
Natural light illuminates the grand black and white entryway of this historical home. Semi-transparent stain, which wears over time, was used to make these brand new white oak floors look antique.
DESIGN, Cynthia Weber Design, cynthiaweber.com; Distant Gray OC-68
Advertisement
WALL PAINT, Benjamin Moore; Beauti-Tone Snow Angels WB011-0 TRIM PAINT, Home Hardware; On Our Wedding Day ARTWORK, Peter Etril Snyder; PENDANT LIGHT, Hinkley Lighting.
LIVING
From the round table to the wooden bowls, there’s a curve for every line in the dining room. The cushions on the bench in the background are covered in outdoor fabric, so it can be moved outside to the porch when the homeowners entertain.
ARMCHAIRS, Gresham House Furniture; BENCH,
ROMAN SHADE & TOSS CUSHION FABRIC,
JF Fabrics. TEXT BETHANY LYTTLE
PHOTOGRAPHY ROBIN STUBBERT
STYLING ANN MARIE FAVOT
How one decorator transformed a struggling heritage house into a glorious tribute to
Canada’s early settlers. WITH HISTORY
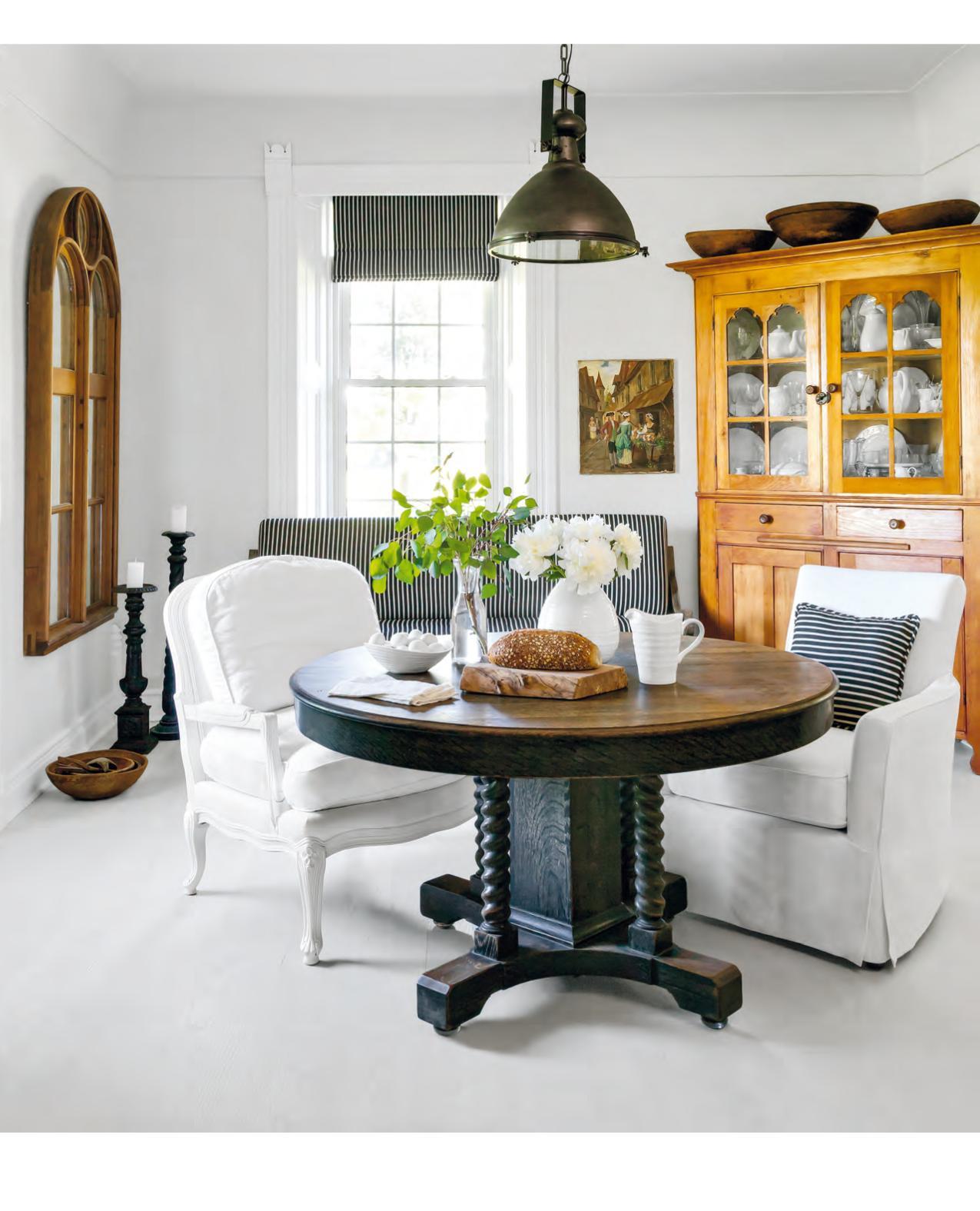
The L-shaped kitchen was gutted, leaving only its original wooden ceiling. Decorator and homeowner Cynthia Weber had custom cabinetry fabricated by a local Mennonite craftsman, while her husband, Kent, an avid woodworker, created the serving board and cake stand. Eye-catching elements like the oversized pendant light, built-in wine storage and nailhead-trim stools add European country charm.
Beauti-Tone Snow Angels WB011-0 WALL & TRIM PAINT, Home Hardware; STOOLS (customized), Gresham House Furniture; LIGHT FIXTURE, Feiss.
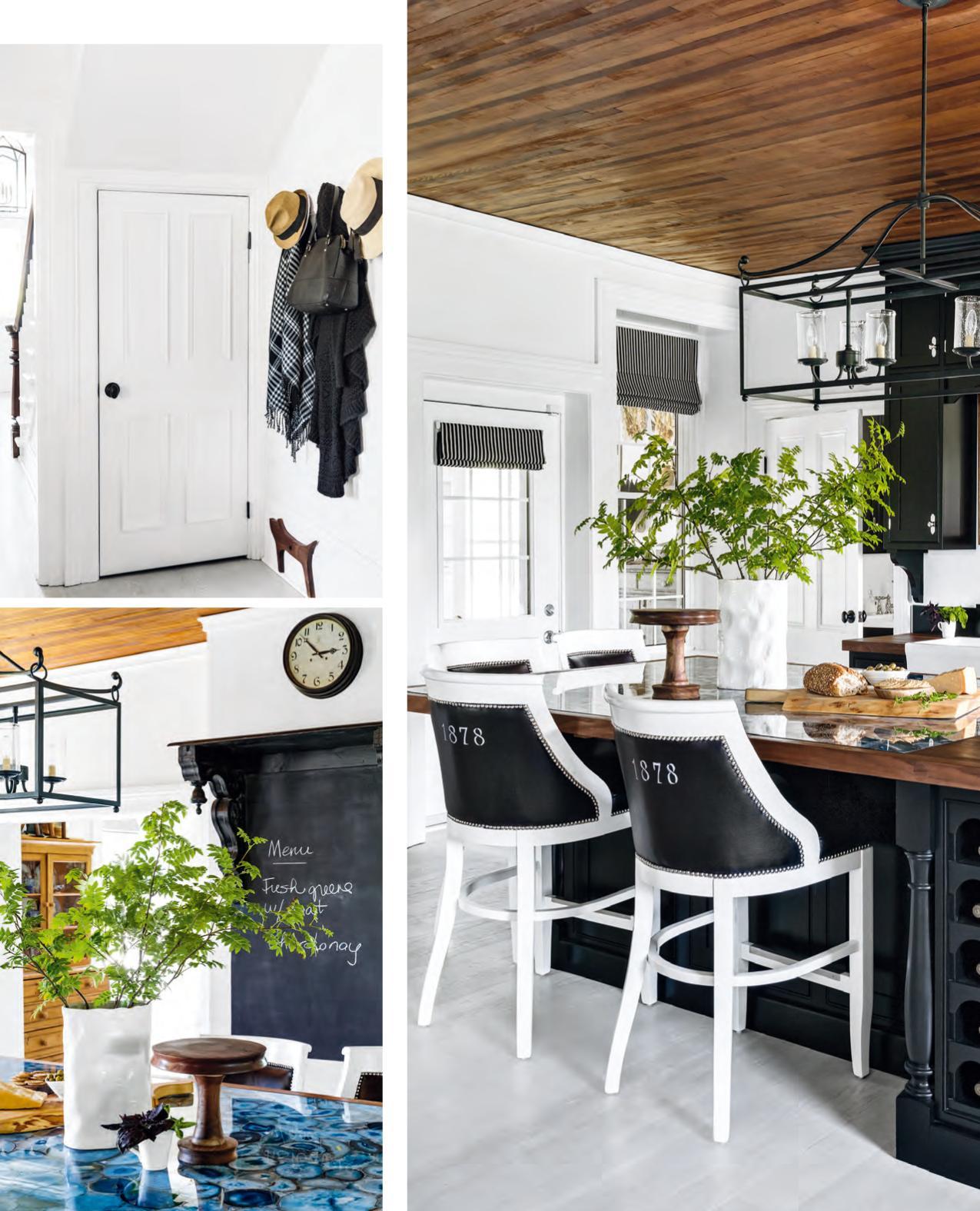
OPPOSITE, TOP The door leading to the basement is new, as are the baseboards, which were milled to match the pre-existing accents.
LEFT Stencilled-on details, such as the home’s completion date, make the kitchen one of a kind. The apron sink, butcher block countertop and Shaker-style cabinetry deliver a farmhouse-fabulous vibe.
PENDANT LIGHT, CABINETRY
HARDWARE, Bellacor; RUNNER, Annie Selke’s Dash & Albert; SINK, FAUCET, Aqualuxe.
BELOW Situated on seven lush acres, this house was an extraordinary accomplishment that took two years to construct, starting in 1876, using horse-drawn wagons. The verdant surroundings, however, have been fixtures much longer.
Nine years after Confederation, a determined Scotsman named James McFarlane set out to build a house near southwestern Ontario’s Maitland River. It’s been almost 140 years since he and his hired crew finished painstakingly hauling limestone and granite from the river to the building site via horse and cart, but the walls still stand, the halls still echo and the windows still give way to some of the loveliest views in Huron County. “Quite simply, this house is Canada,” says decorator and homeowner Cynthia Weber. “I often imagine the gargantuan task it must have been to build this place, one stone at a time. What a testament to the work ethic and pioneer spirit that built this great country we are so privileged to call home.”
When Cynthia and her husband, Kent, purchased the 2,800-square-foot house (dub- bed BannockBurn 1878), however, it had morphed into a less-than-lovely rendition of itself. The floors were a mishmash of heights and finishes, and “the kitchen had peach tile, sorbet- coloured walls and a bank of lower cabinets that completely obstructed the views from two large windows,” says the decorator.

But thanks to Cynthia, all that has changed. The kitchen, now one of Bannock- Burn’s most striking rooms, was completely gutted, its floors ripped up and replaced with Canadian white oak. Throughout the house, the walls and millwork were painted white – but not just any white. “For the dining room walls I had a custom shade of white created, matched to a piece of the home’s original moulding,” she says, noting that there’s tremendous nuance in working with white, so she care- fully considers each application. “A white paint will look different in matte, which is great for walls, than it will in semigloss, which is better suited to trim.”
The floor plan meanders, one room giving way to the next. Here, the kitchen spills into the dining room. Pale floors, which run throughout the main floor, unite the rooms and add contrast to the dark cabinetry, while the wooden accents warm up the space.
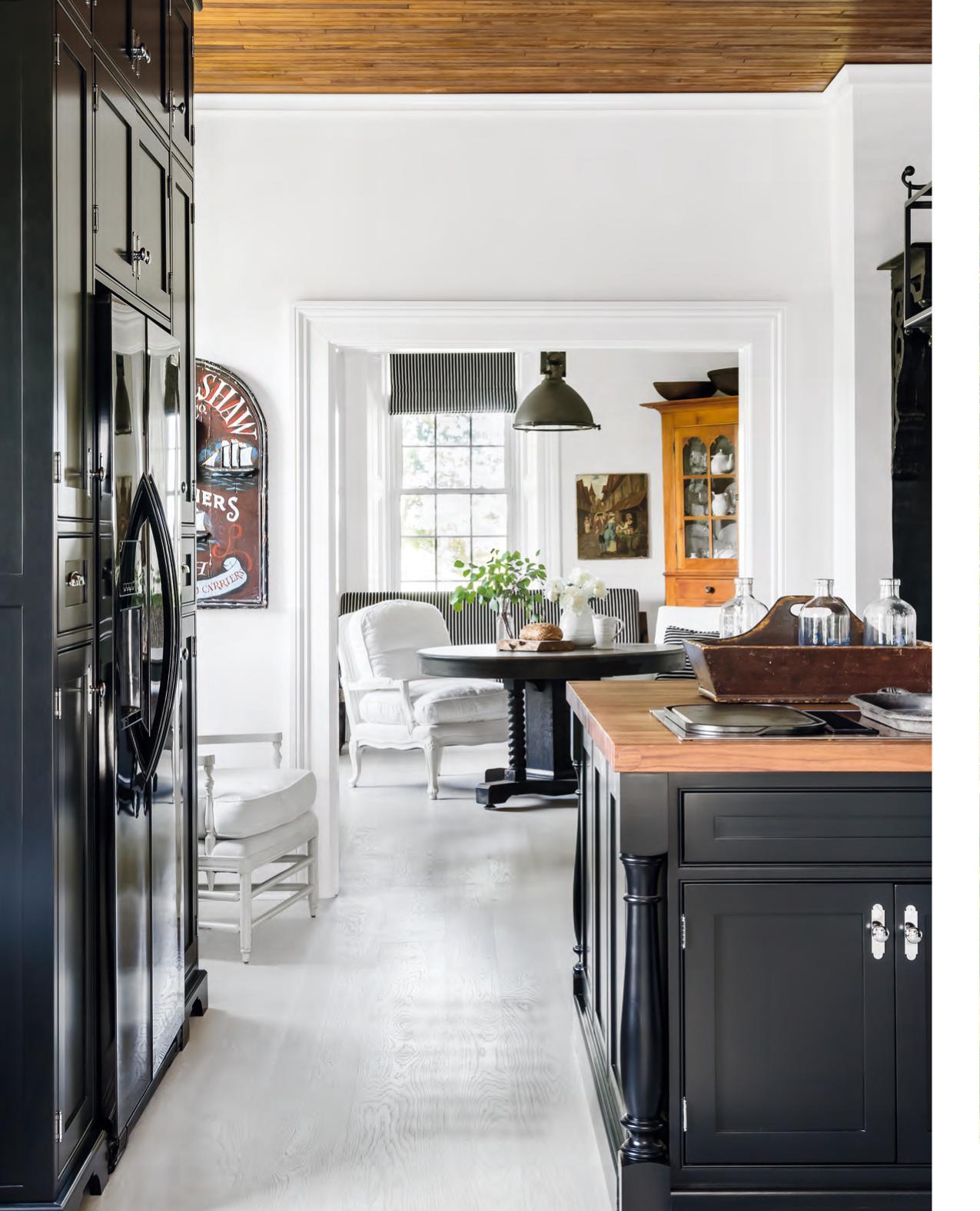

Cynthia may not have dragged stones from the river for this project, but she didn’t cut corners in establishing authenticity, either. “For the locally sourced custom cabinetry,” explains Cynthia, “I’d first fax the general store, which would then contact the cabinetmaker, a Mennonite craftsman. He’d then travel to a phone booth and call me to make an appointment, for which I’d drive my drawings out to him.” The process took patience, but the results speak for themselves: a black and white trophy kitchen, all corbels and curves, wood and stone, that pays artistic homage to rural life and boasts a laid-back urban sensibility.
What appears timeless is really Cynthia’s genius at work: The fireplace is completely faux. The moulding, tile work and mirror were added for heft and grandeur, and the screen is actually a vintage footboard. The exterior carriage lanterns flanking the fireplace add another traditional country element to the room.
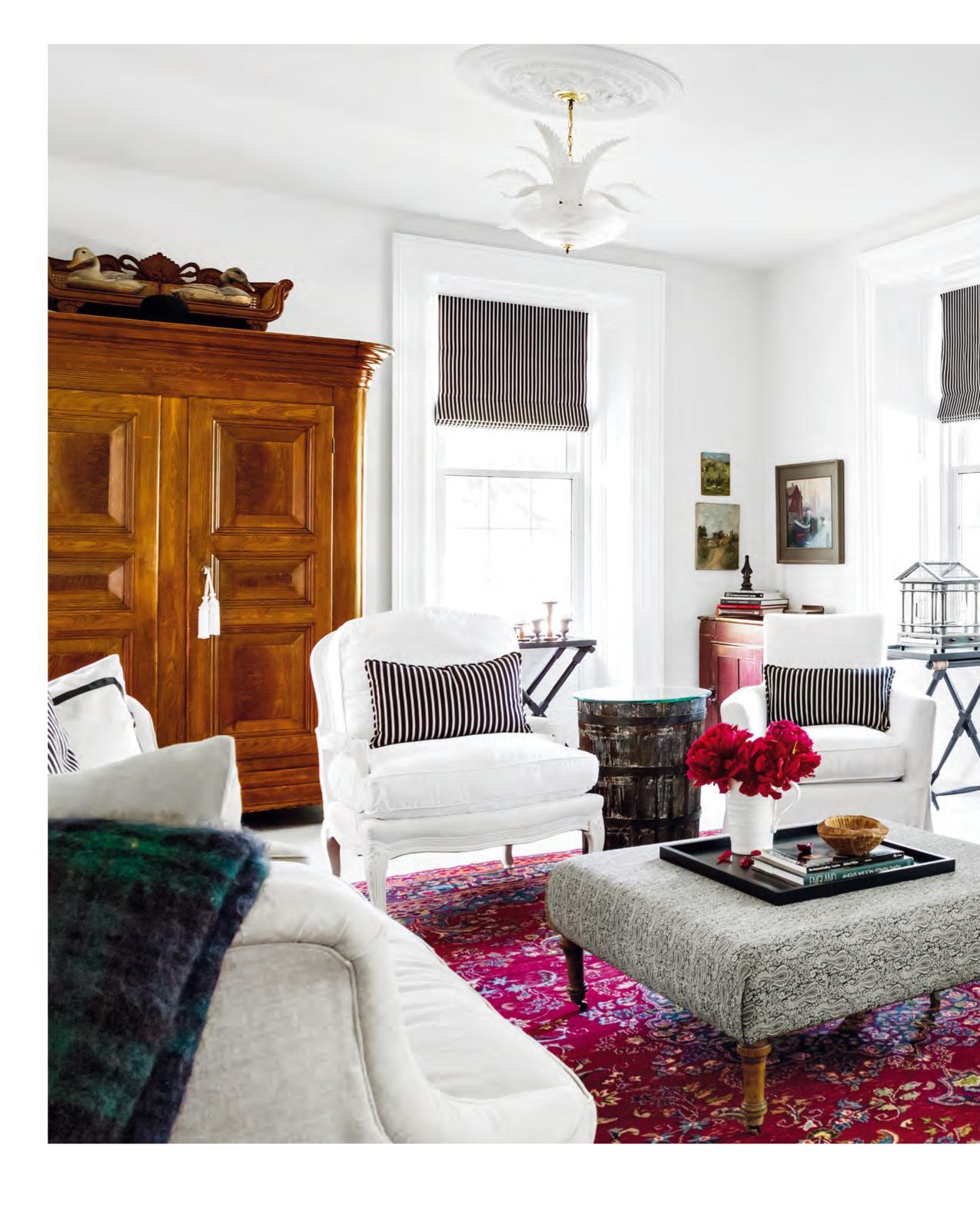
Linen-coloured ARMCHAIR FABRIC, Kravet Canada; ARMCHAIRS, Gresham House Furniture; OTTOMAN, Kent Weber; ROMAN
SHADE & LUMBAR CUSH-
ION FABRIC, JF Fabrics; RUG, eCarpet Gallery.
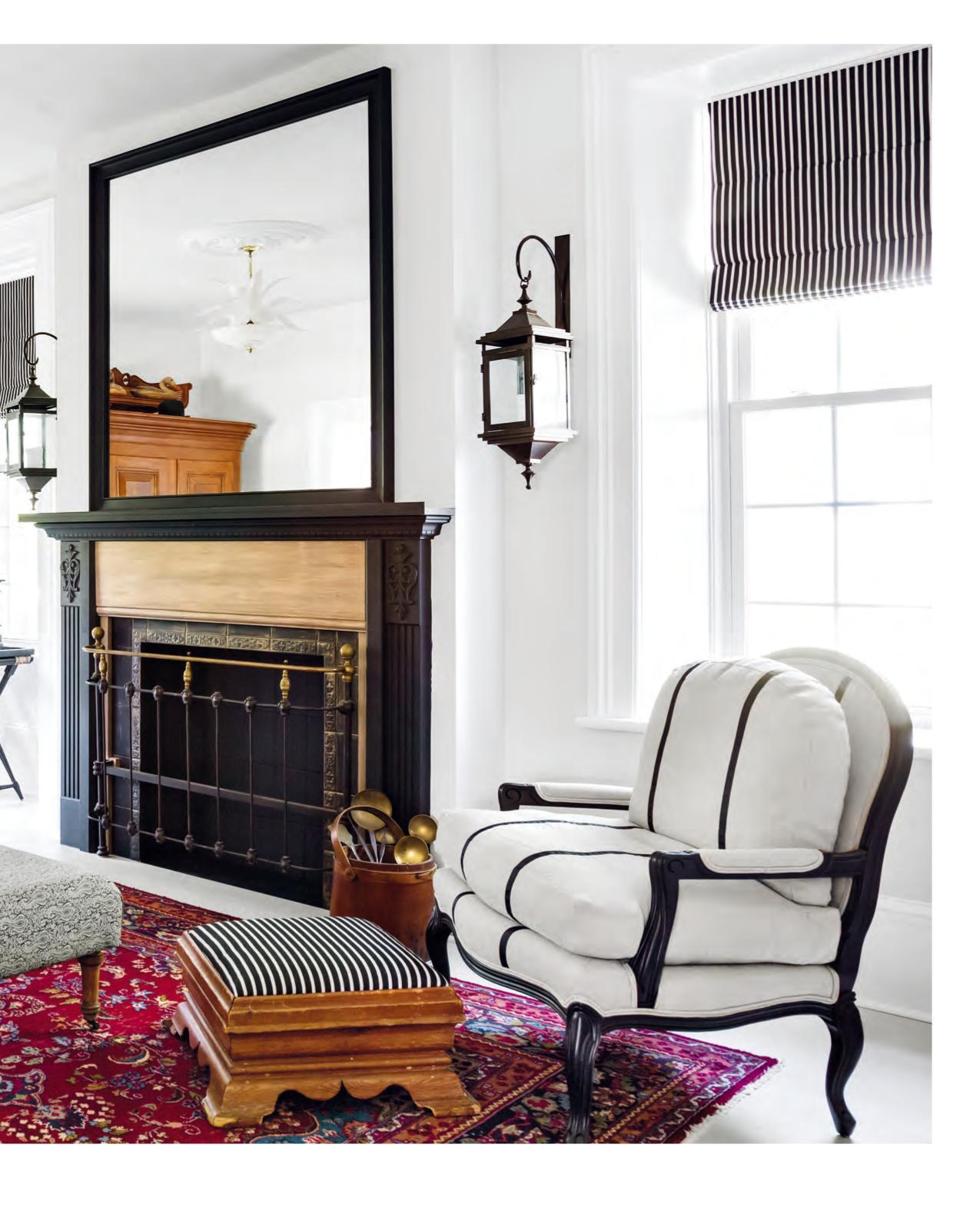
N C E CANADIA G L EBRATIN
DESIGN 150th
LEFT, TOP & RIGHT The smaller of the couple’s two miniature horses is named Mac, after the house’s original builder, James McFarlane. Kent painted the black horse silhouette on the barn door.
LEFT, BOTTOM Cynthia’s uncle’s paintings – stunning originals that are peppered throughout the house – underscore the sense of history here. In the living room, his work hangs above an inviting linen sofa. Kent handcrafted the ottoman.
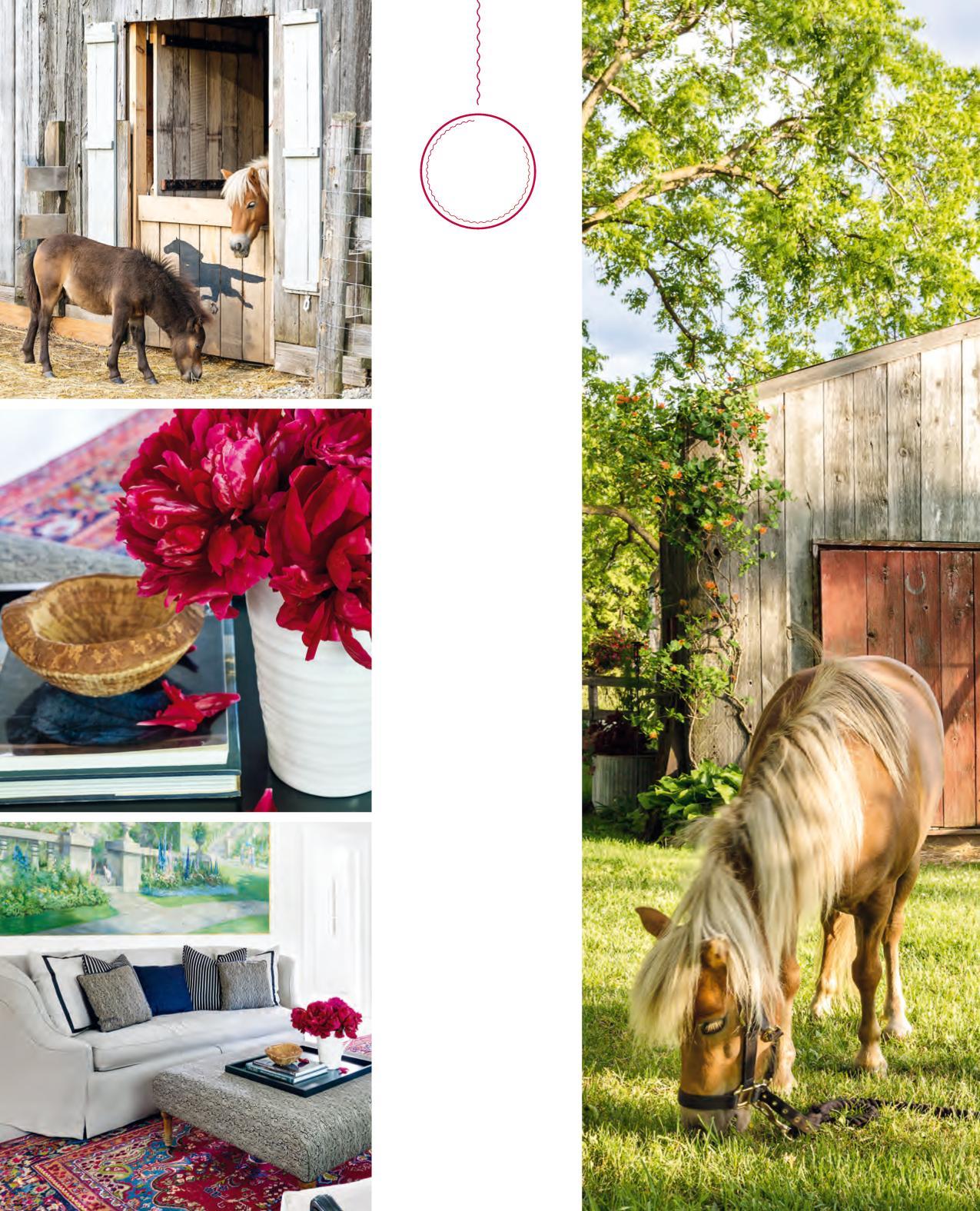
SOFA FABRIC, Kravet Canada; Inspired by Haddon ARTWORK, Peter Etril Snyder.
OPPOSITE A vintage flag, bobby hat and antique tricycle add character to the guest bathroom.
FOR SOURCES, SEE OUR WORKBOOK
The same stunning style spills into the rest of the rooms. Hand-turned woodwork and locally sourced antiques are placed in just the right spots, their warmth and patina providing the perfect backdrop to curl up to read, sip wine or simply gaze out the windows at the nearby pasture. Original artwork by internationally acclaimed Canadian Peter Etril Snyder (who also happens to be Cynthia’s dear uncle) keeps the storied design rooted in family history, too.
Though the stunning property requires constant attention, these heritage-loving homeowners have now set about restoring an old orchard as well. Additionally, they regularly host outdoor summer gatherings, tend large vegetable gardens, grow herbs and care for two miniature horses, five chickens, a rooster and two dogs. All the while Kent refinishes and creates custom furniture, and Cynthia runs her decorating business from the house’s top floor. Needless to say, life here can get hectic. “But even on the busiest days,” says Cynthia, “Kent and I find time to walk the horses and dogs through the pasture while the sun sets over the valley.” Which is exactly how we envision all of BannockBurn 1878’s decades of occupants spending their evenings.
