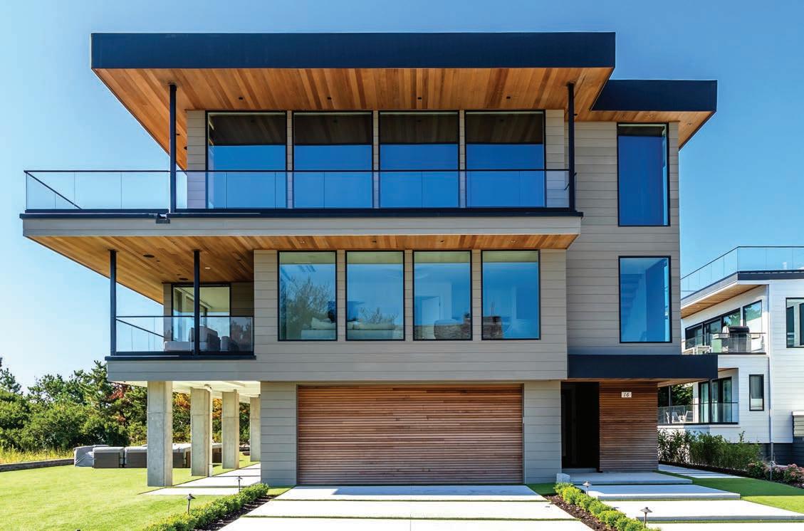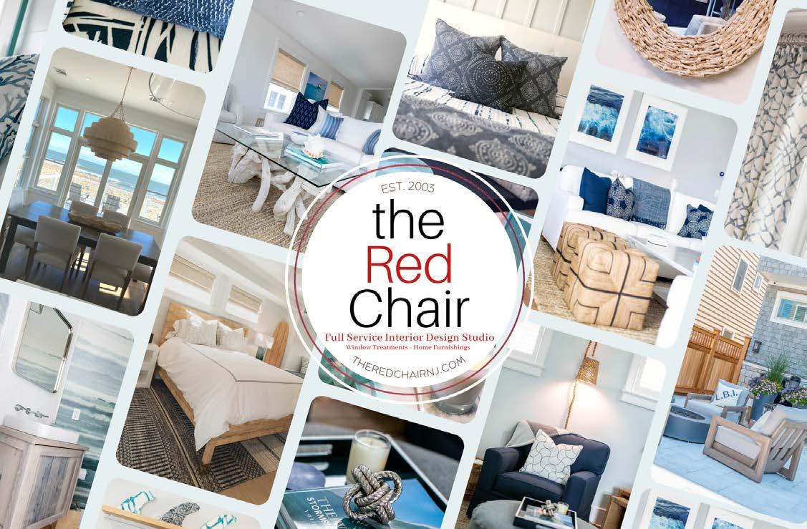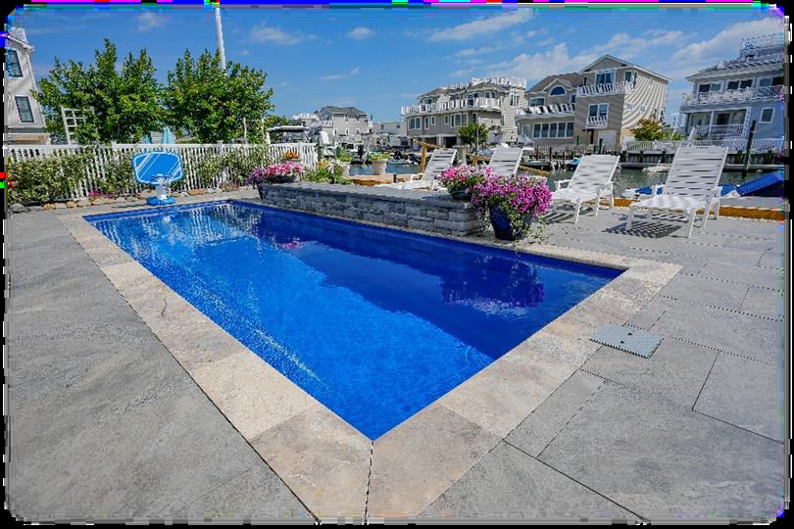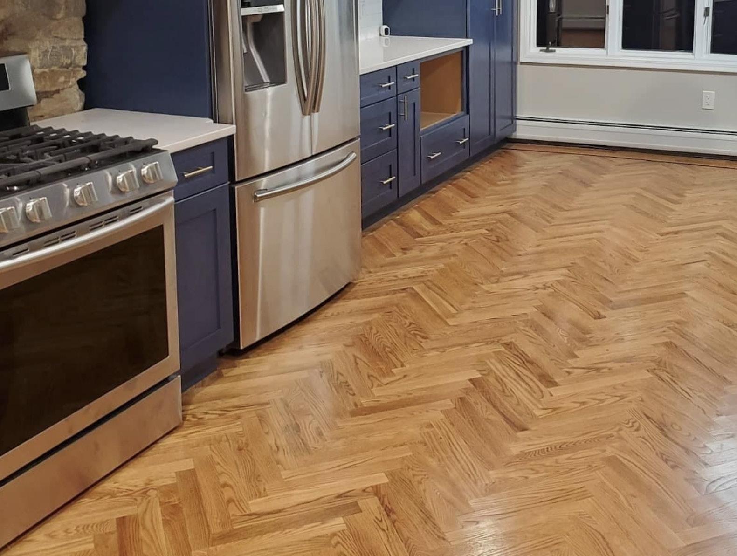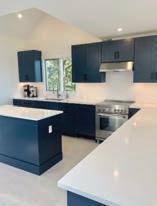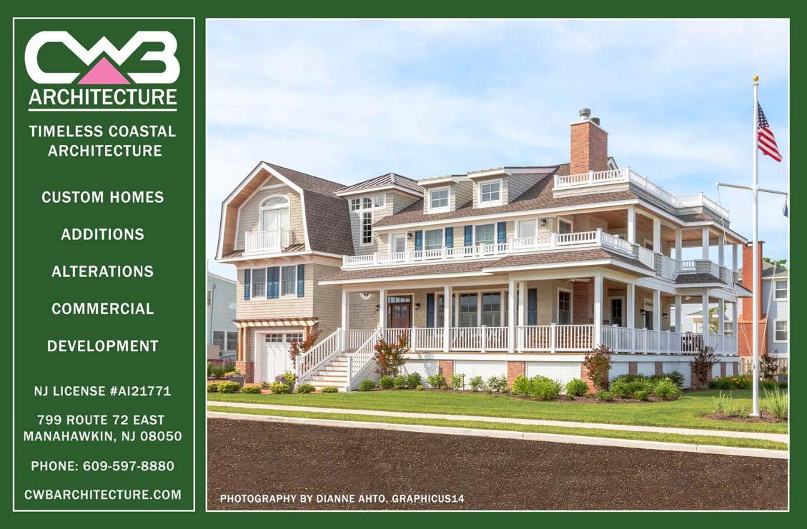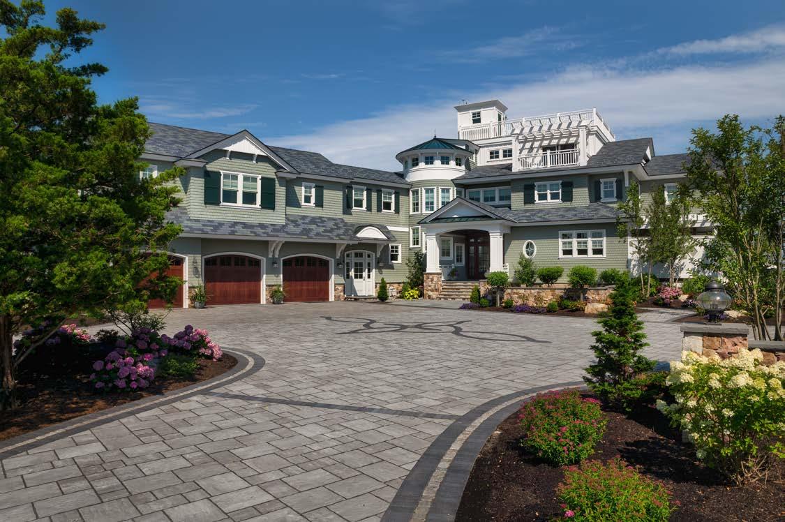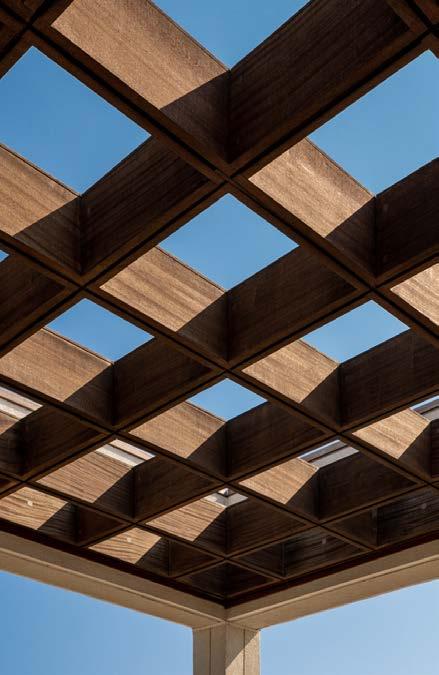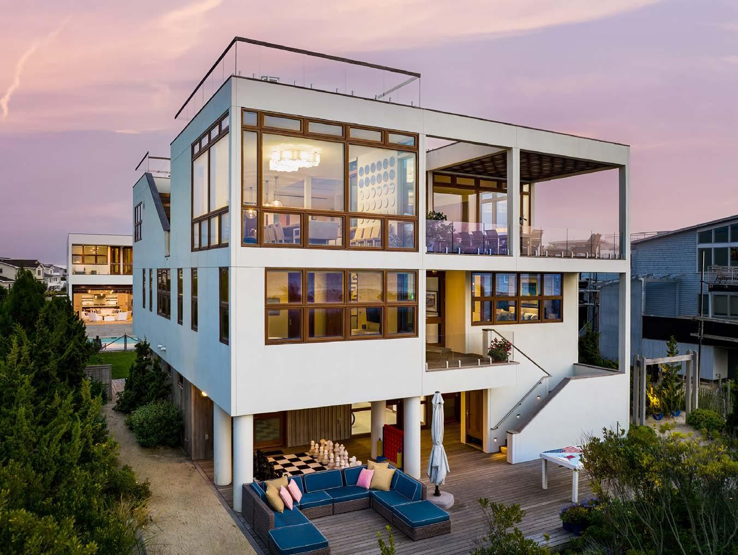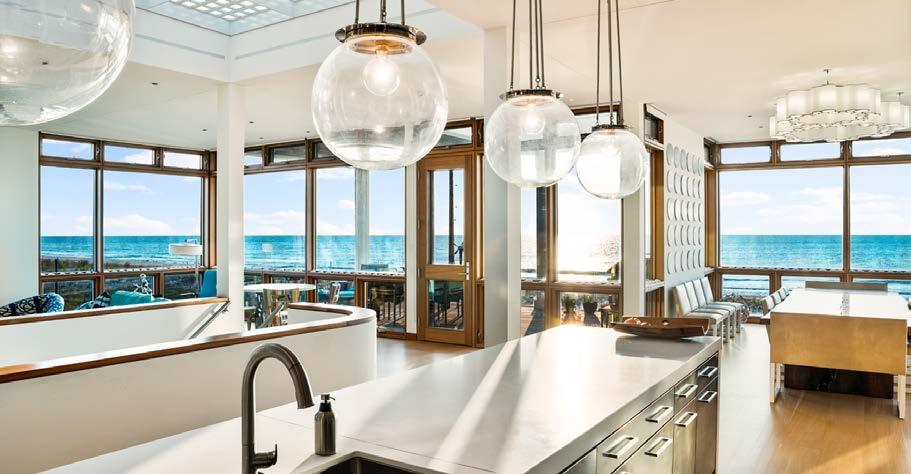About the Foundation
Boris Blai, our founder, was a brilliant, visionary artist and educator. In 1948 he built the LBIF campus, having courage and imagination to transform 22.8 acres of sand and marsh into a center for the visual arts, performing arts, humanities and sciences. As a 75-year old nonprofit institution we continue to build upon this foundation and his vision to offer excellence in cultural programing for our community and beyond.
Arts
Each year we host many group exhibitions with regional, national and international artists and their artwork. Our exhibitions this year include Works on Paper, Plein Air Plus, our Foundation Arts Festival, and special themed shows such as Water Stories, Member/ Student/Faculty Show
and a Holiday Market. Yearround studio arts classes and workshops offer a variety of mediums to explore, including ceramics in our exceptional state of the art ceramics facility.
Sciences
Exploring our Nature Trail, being part of Discovery Days, Science Saturdays, and Barnegat Bay Day are some of the highlights of our eco-science programs. Experiencing our coastal habitats and the natural environment on our campus brings the eco-sciences to life. The LBIF is unique in the realm of art institutions by its desire to explore the intersections between the arts and the sciences.
Weddings + Celebrations
Our 22.8 acre campus and wetlands create a spectacular backdrop for weddings and social gatherings. The opportunities
to be creative and personal with every detail are endless. We encourage eco-friendly solutions out of our concern for the environment and our coastal surroundings.
Membership
We draw inspiration from our idyllic setting; the earth, sky and water that make Long Beach Island everyone’s “happy place”. Here children create memories and adults enjoy unique experiences that define summertime at the shore. Being a Member of the LBIF contributes to preserving our special history, supporting our cultural mission of advocating for the arts and sciences, and securing this amazing legacy that we have inherited for future generations.

Join the Fun!
Become a Member!
2
Photo Michael Spark History
Founded in 1948 by Boris Blai, the Long Beach Island Foundation of the Arts and Sciences is an outstanding community and cultural facility. The LBIF’s main building was designed by noted architect George Daub. On LBIF’s 75th Anniversary, it is fitting to recognize Daub’s career and architectural work with a tribute essay featured in this catalog.

Dr. Blai, a student of sculptor Auguste Rodin and founding dean of the Tyler School of Art at Temple University, envisioned a facility that would foster individuals and their talents. The LBIF has continued this vision by offering thousands of classes, workshops, exhibitions, and educational programs to the community.
Since its first season, the LBIF has committed itself to the enhancement of the creative arts and the physical sciences. Though it began as a seasonal operation, the LBIF has grown into a year-round organization, providing a place for learning, free expression and the exchange of ideas and understanding.
The LBIF invites all visitors and residents to participate in the many programs and activities offered in its 75th year on LBI!
3
Barnegat Light
Surprise! A perfect replica of a 1750’s farmhouse with so much to see is nestled in Barnegat Light.

Architect
Robert Russell, AIA
HMR Architects
Builder
Homeowner
Interior design
Homeowner
Landscape/ Outdoor living

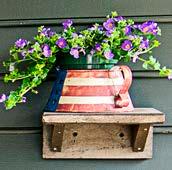
Homeowner
Enter through the ruby red front door to find a keepsake photograph of the owner’s mother, Mary Ursula, in her christening dress. It sets the charming, authentic style of the house. Beyond, a delightful tea room has multiple antiques including a piecrust table.
To the left of the entrance is an inviting sitting room with a revolving bookcase from the celebrated Tabard Inn. Pumpkin pine floors are throughout.
A serene Wetherburn blue is the authentic Williamsburg color of the hallway that leads to the dining room. Inside is the showstealer - a spinning wheel brought from Ireland by the owner’s grandmother!
The heart of the house is the huge kitchen/ family room with a striking walk-in brick fireplace. It holds a swinging cast iron frypan and a l00 year old Christmas cactus! The warm cherry countertops and an authentic tin pie safe enhance the setting.
Upstairs are four bedrooms with ensuite baths, each styled with genuine antiques from LBI.

4
Right Antique, handmade quilts add charm
1
The heart of the house is the huge kitchen/ family room with a walk-in brick fireplace




5
Photos Jeannette Michelson


6
Right
1
A rustic brick floor enhances the summer dining porch.


7
It’s all about Barnegat Bay in this soaring bright white beach sanctuary in Loveladies. With 280 feet of bay frontage, beautiful vistas of sparkling water are in every living space, even the luxurious bath.
Since you are never far away from the water’s edge, the color palette inside is sea inspired blues and greens in the softest hues. In bright contrast, artwork in primary colors adorn the walls throughout.

One of the owner’s favorite design elements is an original coffee table inspired by the ocean’s breaking waves. It is not to be missed.
Up a curving stairway with clear glass and shiny chrome railings you find the main bedroom, reached by an open walkway. The windows here are magnificent, promising a pristine view from early mornings to late day purple sunsets.

Outside, a cascading waterfall splashes into a 6 ft deep, free form pool flanked by ten stylish lounge chairs. A fire pit, spa tub, and dining spaces encircle the pool and the bay and assures that the wonderful life of LBI goes on and on.

8
Above The open stairway leads up to the main bedroom level.
Top right
An original coffee table was inspired by the ocean’s breaking waves.
Loveladies
Interior design
Lori Levine
Interiors
Landscape/ Outdoor living Reynolds Landscaping Inc.
2



9
Photos Jeannette Michelson
A cascading
waterfall splashes into a free form pool flanked by ten stylish lounge chairs

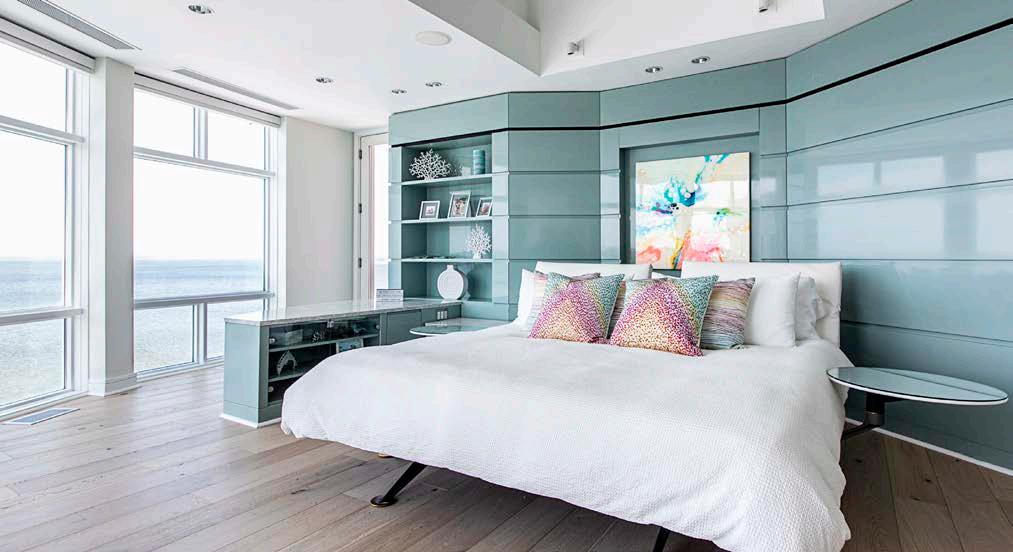

10 2
It’s all about Barnegat Bay in this soaring bright white beach sanctuary


11
Loveladies
Stand four feet from the triple bedroom window and you are magically on board ship sailing the sea. It is one of many incredible views from this brand new lagoon front Loveladies retreat.
Architect Tyler Nussbaum

Builder T. Hill
Contractors
LLC
Interior design
Serenity Design LLC
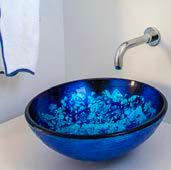
Landscape/ Outdoor Living
Studio Nuss LLC
The 4,800 square foot house is built around a central courtyard that begins with a fire pit and soars to the blue sky above. A glass enclosed elevator rides to the sweeping 4th floor roof deck and breathtaking views.
There are all together six bedrooms and 6-1/2 baths in the house, yet the architect planned a single level of beach living that doesn’t require a step up or down.

White washed light oak floors take you into a white quartz kitchen that opens to dining for sixteen. A stunning linear light fixture echoes the symmetry of the entire house. An ocean-inspired bright blue octopus pillow nestles into an off-white living room with an attached screened porch for summer dining.
Outside a unique wraparound pool lies amid luscious crepe myrtles and fragrant roses.
12
Photos Jeannette Michelson
3
Right Ahoy! The sailing theme is echoed in the stair railings.



13



14
3
This page Splashes of ocean blue accent the clean white palette.


15
A smashing pool and spa surrounds the house
ARCHITECT
by Stephen C. Midouhas
Daub also seems to have been at the right place at the right time. The most prominent firm Daub was employed by was the office of Howe and Lescaze. William Lescaze and his partner George Howe were the architects of the Philadelphia Savings Fund Society Building, located in Center City Philadelphia. The building was completed in 1931.

For those who know Philadelphia, it’s the high-rise located on Market Street, with the giant red neon PSFS sign on its top. It’s now the Loews Hotel. The building’s style was a very American take on the International Style. Called the United States’ first modern skyscraper, it is considered to be the most important skyscraper built in the country during the first half of the 20th century.
During that time a fellow architect named Alfred Clauss was also in Howe and Lescaze’s office. Clauss had just come from Mies van der Rohe’s studio in Germany where he helped with the design of the iconic Barcelona Pavilion.

Clauss’s wife, Jane West Clauss, was also a very good architect who had just departed from Le Corbusier’s office in Paris. His Chapel at Ronchamp is spectacular.

Daub later formed a short-lived partnership with Clauss. However, their two years together were critical to both their careers, as they both were selected to exhibit their work at the 1932 MoMA exhibition.
It appears that this group of highly talented architects were very close. Many partnerships including Daub & Clauss and also Lescaze & Daub emerged out of those relationships developed at the office of Howe & Lescaze.
Before delving into Daub’s career, I’d like to consider Long Beach Island’s architectural history.
Henry Hudson, the great British explorer, is credited with naming the intersection between the Atlantic Ocean and its adjacent bay, Barnegat Inlet, while his ship, the Half Moon, was anchored off the beach on September 2nd, 1609.
17
Philadelphia,
Howe and Lescaze 1931 Above Chapelle-Notre-Dame-
Le Corbusier 1954
Top left Philadelphia Savings Fund Society Building (PSFS)
PA
du-Haute (Ronchamp Chapel) Ronchamp, France
Top right Barcelona Pavillion Mies van der Rohe Barcelona, Spain 1929
Based upon many found artifacts, including fishing implements and arrowheads, the Lenni-Lenape tribe spent their summers on the island centuries before any Europeans cast their eyes on its shore. By 1609 the Colonists used the island in much the same way as the Native Americans did. They gathered salt hay, fished, and whaled, amongst other activities. I have an arrowhead that my wife Robin picked up in the wash while walking the beach one summer afternoon. It dates back to the PaleoIndian period, approximately 8,000 to 11,000 years ago.
The earliest buildings served as hunting and fishing lodges, housing visiting hunters and fishermen. These simple buildings were similar to “The Shack” that we watched slowly decay into oblivion when entering Long Beach Island via the causeway over those many decades. All of the building materials were brought to the mainland shores via railway and then ferried across Barnegat Bay on sailing boats and later on steam driven launches. The buildings were constructed by the local residents, who doubled as carpenters when required. They built only what was needed for shelter, with a few basic comforts for the guests. Good enough was good enough.


Later, houses grew larger as the newly wealthy Scandinavian immigrant fishing boat captains built their homes in Barnegat Light. Thus, the name “Viking Village”. Simple cedar-shingled, fishing shacks grew larger and larger. Sitting porches were added, and eventually came the more ornate, colorfully painted, wood decorations of Victorian Era homes. Wealthy families from Philadelphia and its surrounds soon began summering on Long Beach Island in their newly constructed, architect designed, “cottages”.
During the Victorian era (1880 to 1900), many sub-styles of Victorian homes emerged, both over time and in various places in the United States including San Francisco, Cape May and Chicago. The StickEastlake Style and the Queen Anne Styles were common.
18
George Daub brought modern architecture to Long Beach Island when he built his own house, around 1932, in Harvey Cedars.
Left Barnegat Inlet Barnegat Light, NJ 1964 Below “The Shack” Long Beach Island, NJ GEORGE DAUB ARCHITECT
However, the Shingle Style is probably the closest defined style of the houses found on Long Beach Island. There are still excellent preserved examples to be found on Long Beach Island, mostly in Beach Haven.

Architects of the sixties and seventies riffed on the Shingle Style when building their post-modern houses on Long Beach Island.
As history seems to do, when looking back, past eras seem shorter in years, and the following era seems to emerge so quickly. Time compresses over time. So, it is with the Victorian era ending only 30 years before the modern era comes to Long Beach Island. Fashion, even in architecture, has a short shelf life, though architects are always striving to build “timeless” buildings.
As it turns out, Daub brought modern architecture to Long Beach Island when he built his own house on Long Beach Island around 1932. Unfortunately, though technically still in existence, it has received additions and alterations that render the original house unrecognizable. This is typical of many of Long Beach Islands’ best modern homes. Few still exist in their original form, many have been rendered unrecognizable, and sadly, most have been demolished and replaced with houses that are unworthy to occupy the same place.
Daub did not bring the typically hard-edged International Style to our island. Instead, he created understated houses. These were true “beach houses” that addressed the casual lifestyle that we islanders still strive for and enjoy. His houses were anchored to their natural locations, but also to the long tradition of wooden buildings on Long Beach Island.
Daub completed numerous houses on the island, including this outstanding one that is perched on the unadulterated dunes. Clad in board and batten siding, Daub added the curved wooden fence to gracefully lead one to the entry of the house.

A rare photograph of the interior shows his use of natural light, wood paneling, a custom wall-mounted cabinet, linoleum flooring, and also Daub’s beloved dog, Ruby.

19
Top George and Etta Daub Residence, Loveladies, NJ 1933
Below Shingle Style house Beach Haven, NJ 1880-1900
Above Interior of Daub Residence with Ruby the dog 1933
Some materials just age toward beauty. Usually, the natural ones.
I’d like to take the Lloyd Good House of 1933 as the focus of this piece. Of the Daub houses, this house is the most well documented.
When the firm of Howe and Lescaze disbanded, George Daub became a member of Mr. Lescaze’s new firm. William Lescaze and his associate George Daub built the Lloyd Good House. The house was constructed on naturally vegetated sand dunes overlooking the Atlantic Ocean in Harvey Cedars. It was recognized internationally as an outstanding design. I say this because Daub is credited along with Lacaze when it was published in the landmark book, Functional Architecture -The International Style 1925-1940 in 1990 by Taschen Publishing.


Evidentially, Lescaze’s firm was George Daub’s last place of employment. One can assume that the Lloyd Good House was mostlikely his last project at Lescaze’s firm. And, one can also assume that the Lloyd Good House was the vehicle by which he rode out of Lescaze’s firm to start his own architectural practice. Maybe even with Lescaze’s blessing? Based upon his later work, it is highly likely that George Daub was the chief designer of the Lloyd Good House. This is a common way that many Long Beach Island firms are birthed to this day. For example, the modern architect Gym Wilson, who is still practicing, opened his studio on Long Beach Island in 1979. By the mid-eighties, out of his office, came the Long Beach Island practices of Michael Ryan, Jay Madden, John Whitten Davis, Sam Gordon and also, my own practice. However, we are all indebted to George Daub.
Let’s take a look at the Lloyd Good House to identify the specific things that form the architectural language of the modern beach house from that era. First is the flat roof. Versions of the flat roof can also be a slightly sloped flat roof, but never a gable roof. Even better is a flat roof that projects out to shade a deck. Using thin columns set back from the edge of the roof painted a darker color, gives the illusion that the roof slab is magically cantilevering from the main building. The surface is clad in shingles of one sort or another. In this case asbestos ones. This was a very sensible choice of siding at that time.
20
Top Lloyd Good House George Daub Harvey Cedars, NJ 1935
Above Beach House George Daub
GEORGE DAUB ARCHITECT
Shingles are like scales on a fish. They overlap, shedding the water row by row. Sometimes they are used as a device to relate the building to the simple shingled buildings of the past.
Notice the white horizontal boards making up the guardrails around the upper decks. Daub pulls the dark finished vertical supports away from the corners to make the horizontal rails look like they are floating.

There are no gutters. They would disrupt the crisp volume of the enclosed spaces and the roof slabs. Instead, the rainwater is collected in small collectors on the roof itself, and taken to the ground by a simple straight metal pipe.
Double hung windows are rarely used. They are just too traditional. The casement type windows are used because there is no horizontal bar to disrupt the view at eye level. Instead, the casement windows use one sheet of glass that swings open like a door to capture the cool ocean breezes. The fixed glass “picture” windows offer wider views of the ocean, dunes and the bay to the West.
Notice that the basic form of the house is not one solid “box”. Instead, its form reflects the asymmetrical floor plan. The asymmetry is not arbitrary. It is used to provide private spaces (bedrooms and bathrooms) and the more “public” living spaces that fit the lifestyle of a “modern” family. The shifting of the “boxes” also creates more outside corners than a simple four-cornered box. Those corners are then fitted with corner windows that allow light from two directions to “animate” the space while giving views one would not have without the shifts in the floor plan. This is a classic example of “form following function”, the Bauhaus’ famous dictum. The way the house “functions” determines how the house is “formed”.
The “boxes” enclosing the living space are also stacked one on another creating opportunities for various decks and porches that connect the inside of the home with the outdoors.
Finally, the house responds to the shape of the sloping dune, by stepping down the site where one enters the house at the higher driveway level and steps on to the path to the beach from the lowest deck
21
Shingles are like scales on a fish. They overlap, shedding the water row by row.
Left Lloyd Good House, detail
Harvey Cedars, NJ
George Daub 1933
at the bottom of the dune. Most of these components are still incorporated in many of the better examples of modern and neo-modern homes built on Long Beach since 1935.


It also takes a certain type of person to embrace the simplicity of living that an older modern house demands. Most rooms tended to be small by today’s standards, there were only one or two bathrooms with simple fixtures, no air-conditioning, smaller galley-type kitchens, and simple finishes inside and out. They are from a different time with different values. In many ways they are not much different than living in a traditional coastal cottage, which also are disappearing. While doing my research I found a short article in the real estate section of the August 1, 1937 edition of the New York Times that features the Lloyd Good House. It describes its use of shingles, corner windows, built-in cabinetry, etc. In many ways it could be describing one of my recent homes.
For those who enjoy reading, The Outermost House by Henry Breton is a classic. Published in 1928, it chronicles a season spent living on the dunes of Cape Cod in a simple little cottage.

I have always admired the Long Beach Island Foundation of the Arts and Sciences (LBIF) Building, with its open arched roof, and its raw simplicity. Until recently, I never knew it was designed by George Daub. It seems that Boris Blai, Russian sculptor (born in Ukraine) and the founder of LBIF, and Daub knew one another through their common interest in The Philadelphia Art Alliance. They obviously had a mutual love for Long Beach Island. So, it makes sense that Daub would be the architect for Blai’s new “Art Foundation”. I’m not sure whether it was before or after the

22
Top left Beach House Harvey Cedars, NJ Stephen Midouhas 2003
Top right The Outermost House Nauset Spit, Cape Cod 1928
Center right Millside Milk Bar Loveladies, NJ 1950
Bottom right Ant Hill House Spray Beach, NJ 1960
GEORGE DAUB ARCHITECT
construction of the Foundation’s building, but Daub also designed Blai’s Long Beach Island home.
Incidentally, my mother did ceramics at The Foundation in the 1950’s. One of her pots sits on my desk in my studio.
Daub also designed the best building on Long Beach Island. Well, at least it was for the children of the 50’s and 60’s. The Millside Milk Bar served ice cream! Located near The Foundation in Loveladies, it was an elegant modern building with huge sheets of south-facing window glass, a large overhang that shielded those windows from the glaring sun, and a very state-of-the-art fabricated metal sunscreen that shaded the lower windows on the west flank of the building. It was a building rich with details, like the exposed rafter ends and the two large cantilevered steel beams. Having summered on Long Beach Island since I was born in 1949, I had the privilege of experiencing a time when expectations were lower, buildings were simpler, and the island was less crowded. It was a place where a middle-class family could afford to own their own summer cottage. The older cedar clad houses (both traditional and modern) were everywhere. No one was asking for a “maintenance free house”, which actually is an oxymoron. The truth is that all houses are always in some state of aging. Even vinyl siding ages. But, some materials just age toward beauty. Usually, the natural ones.

My childhood island home was a simple “salt box” on 25th Street in Spray Beach. It was a duplex with my parent’s best friends living upstairs. There was no phone, no TV, just an AM radio. The floors were unwaxed oak. The sand was swept out the front door. Except when it was storming (or the mosquito truck was spraying insecticide), all the windows were open to provide, what was known then as “a cross breeze”. That is what I still consider a beach home. Simple and uncomplicated. And, for the most part, that was the way the majority of homes were constructed up until the 1980’s. Each time I walked to the beach I passed the iconic Ant Hill House, located in Spray Beach. So simple and so beautiful. It could have been 1860 instead of 1960, it was so untouched. And it was good enough.
Above Long Beach Island Foundation of the Arts and Sciences
Loveladies, NJ
George Daub
1948
23
It takes a certain type of person to embrace the simplicity of living that an older modern house demands.
Harvey Cedars
Bathed in glass, outlined with multiple decks, this ultra modern house captures the timeless, rolling waves of the Atlantic. Streamlined and minimal, it provides easy living in luxurious spaces.
Architect
Arnold Boyle, AIA
Walters
Architecture
Builder
Walters Homes
Interior design
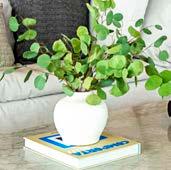

The Red Chair
Landscape/
Outdoor Living
Kline Brothers
Landscaping
On the first level, five bedrooms and four baths are seamless through a soft palette of grays and white warmed by golden wood ceilings.
An open staircase with under step lighting leads to a second level of coastal life. A sun-fused great room opens to the surrounding deck with walls of windows and views of the sea. A luxury kitchen features a dramatic black marble center island anchored by modern metal seating for seven. A luminous open chandelier lights a dining table for ten.



Also on this level is a private main bedroom suite with its own deck and an impressive bathroom!
Further connection to the pristine beauty of Harvey Cedars is a winding staircase to a roof top deck. Everyone there enjoys the purples and pinks of sunsets on the bay.
Outside terraces offer a raised swimming pool, outdoor kitchen and firepit, plus multiple places to lounge, for beach lovers of every age.
24
A luxury kitchen features a dramatic black marble center island
4
Easy, open settings for conversations by the sea




25
Photos Jeannette Michelson
The open staircase with under step lighting leads to a second level of coastal life




26 Below I see you! Clear deck railings provide unobstructed views. 4
A private main bedroom suite has its own deck and an impressive bathroom



27
North Beach

Yes, the entire pool-facing wall of this beautifully modern beach house swings open. Called a custom upward acting door, the intricate action has to be seen for sure, gliding above you at the touch of a button.
Architect
Kang H. Chang, AIA
KANGModern Architecture and Design
Builder
A. Richard Aitken, Jr.
Builder–Contractor
Interior design
Frank
DelleDonne
Interiors
Landscape
MelilloBower-Carman
Landscape Architecture
Known to the family as the guest house, it opens to a luxury pool and the matching main residence ahead on the beach.


Interestingly, although the houses are styled the same, the guest house is not reverse living, opening freely (and stairless) to the outside.
Inside, an inviting circular white seating arrangement is anchored on swirling sea-inspired carpeting. Looking further inside, past a 3 ft silver shark, is dining for fourteen around a walnut table. An Italian marble counter seats an additional eight. There are four bedrooms upstairs, en suite to assure privacy for guests. A family room in sea blue is on the same upstairs level, looking down at the good times through pocket windows.
Above the luxury kitchen is a “No Vacancy” neon sign that captures the spirit of beach living in the North Beach guest house.
28
5
Photos Michael Spark





30
Right
Four en suite bedrooms upstairs provide privacy for guests.
Far right
A walnut dining table seats fourteen with an Italian marble counter seating an additional eight guests.
5
Right The custom upward acting door opens to the pool and main residence beyond.


31
North Beach
A bluestone path leads you to the hidden opening that is the non-traditional entry of this home. The custom oak stairs wind around the elevator to the second floor.
Architect
Samuel Gordon
Architects, P.C.
Builder
Scott Peraria Builders, LLC

Interior design
NFR
Consulting
Landscape/ Outdoor Living Bay Avenue Plant Company
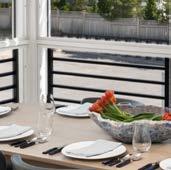
Although there are no walls, the path to the bedrooms or the his and her offices are decorated in soft gray tones. To the left, a pocket door conceals the entrance to a semi private suite while the end of the path holds a pair of ensuite bedrooms. The rippled tiles on the walls of these bathrooms mimic the aquatic patterns from the nearby beach.

The third floor chef’s kitchen commands the space. While the main path leads directly into the living room, the pièce de resistance is the dining room that overlooks the rear yard with a view out to the ocean. By opening the two glass walls, ocean breezes flow into the transformed screened-in porch. Also on this floor are the screened-in BBQ deck and the indoor-to-outdoor shower.
The rear yard contains a half dozen gathering spaces carefully designed by the architect. Shade is the key here to allow for maximum comfort and fun for all.
This “net zero energy” home is adequately shaded on all south facing windows and powered by a geothermal heat pump system along with solar panels to keep this house carbon neutral.

32
6



33
A waterfall of
Photos Michael Spark
lights cascades over the dining room table
The main bedroom beckons with a brilliant wall of windows




34
6
Top photo Jeannette Michelson


35
This house is environmentally friendly, providing year round comfort with no carbon footprint

 Photo Sam Gordon
Photo Sam Gordon
Blai Society Members
Erika Aaron & Marc Fliegelman
Patty Adell & Jeffrey Sussman
Michele & Fred Ballet
Mary & Mike Beckett
Sheila & Michael Bergey
Keslie Patch-Bohrod & Dr. William Bohrod
DeBorah Brill & Family
Tracey Cameron & Jim Murtaugh
Bonnie & William Clarke
Amy & Kevin Covert
Suzanne & Michael Emmet
Tracy Evert & Daniel Fraser
Paula & Adam Fein
Lynn & Harry Fryckberg
Joan Galiardo & Family
Reenie Gebhardt & Len Goldberg
Nancy & Carl Glaeser
Joyce & Alvin Glasgold
Wendy & Richard Glazer
Jamie Hand & Ted Hynes
Jennifer & Barry Jaruzelski
Kim & Adam Kamens
Daniella Kerner & Stanley Lechtzin
Michael Lasky & Family
Constance & David Lees
Lynn Lemond
Joy, Lee & Victoria Luedtke
Suzanne & Robert Levin
Debbie & Tom MacArthur
Patricia Mathews & Norm Epstein
Madeline & James McClure
Ruth & Howard Miller
Guna & Robert Mundheim
Ilene & Ray Nolte
Elinor & Harold Oertell
Sue Pohanka & Jay Madden
Dina Pruzansky & Mike Herman
Jean & Wayne Rath
The Samit Family
Benée Scola
Sandy & Jules Slotnick
Barbara Spina
Sandra Strine & Kenneth Stein
Jessica & Todd Strine
Barbara & Joel Werbel
Colleen Wyse & Stephen Klasko
Blai Business Members
A. Richard Aitken Jr.
Builder - Contractor
Amiano & Son, Design - Build

Bay Magazine
Bayview Harbor Marina
Between the Sheets LLC
Interior Design-Luxury Linens
Callan & Moeller Construction
Closet Factory
Elite Smart Home LLC
ELLE M Designs | KITCHENS
The Harrington Group, Inc.
The Ivanov Group @ Keller Williams
Jay Madden Architect
JDM Andrews Construction, Inc.
Joy Luedtke Real Estate, LLC
k+co Living
Lackland Self Storage
LBI National Golf & Resort

Progressive Fence & Railing
Reynolds Garden Shop
Samuel Gordon Architects, P.C.
Sand Castle Bed & Breakfast
Scott Peraria Builders LLC
Techno Sound & Video
The Cheese Shoppe
T. Hill Contractors LLC
Thomas J. Keller
Building Contractor LLC
Walters Custom Homes
Woodhaven Lumber & Millwork
38
The Long Beach Island Foundation of the Arts + Sciences wishes to thank the following Blai Members for their support and generosity.

7607 LONG BEACH BOULEVARD HARVEY CEDARS, NJ jaymaddenarchitect.com 609 494.0909 QUALITY DESIGN EXPERIENCE PROFESSIONAL SERVICE


DESIGNING HOUSES TO BE HOMES SAMUEL GORDON ARCHITECTS PC LONG BEACH IS ND PHI DELPHIA | NEW YORK WWW.SGAHOME.COM 609.494.6809


































42

43 ADOBE CASLON SEMIBOLD FONT 2: MONTSERRAT REGULAR Between the Sheets, LLC. Logo Identity Manual | © 2022 20 Lemons, LLC. | All rights 20 Lemons hereby states that enclosed final identity has been selected by, approved by, and is the property of the been compiled to allow the identity to live beyond its inner workings at 20 Lemons. The layout and content development identity will remain the property of 20 Lemons. If you have any questions regarding the use of the presented identity manual, contact 20 Lemons at 732.207.7114 or info@20lemons.com LBI’S PREMIER INTERIOR DESIGN DESTINATION FOR 30 YEARS I nterIor D esIgn | F urnIture | B eD & B ath L Inens L IghtIng | W InDoW t reatments 1012 C entral a ve , S hip B ottom | 609.361.9297 BetweentheSheetSnj . Com | info @ BetweentheSheetSnj . Com WE LISTEN. WE DESIGN. YOU ENJOY.

Your North End Broker.

Born and raised on LBI’s North End, Joy has been marketing and selling the finest properties on LBI for over 30 years. Joy’s thriving partnership with her son, Lee, adds an unparalleled third-generation approach to the firm. With roots dating back to 1972, when Jean Luedtke first became licensed, Jean’s tradition of ethical, first-class representation lives on through the family business. The firm’s alliance with second-generation developer Michael Ziman of Ziman Development produces some of the finest homes along the Jersey Shore. If you’re considering buying or selling, please contact us.




609-494-8883

45 45
Bayview
Historic Viking Village Barnegat Light, NJ 08008 @JOYisLBI
1907
Ave.
JOYisLBI.com









































2500 LONG BEACH BLVD., SHIP BOTTOM, NJ 08008 (609) 268-5923 WWW.AMIANOANDSON.COM BATHROOMS,KITCHENS,HOME RENOVATIONS, ADDITIONS, EXTERIORS, AND MORE! Stop by our Full-Service Showroom in Ship Bottom! A carefully designed showroom specifically catered to our shore home clients. From cabinetry to various flooring, plumbing fixtures, and more, work with our award-winning team to design and select your entire remodel, allunderoneroof. Your Premiere Luxury Remodeler on the Island Since 1968 – Family Owned & Operated









48 custom Design/build specialists Premium Homes New Construction Owner's Rep. Consultant scan me: 973.715.9294 nussworks@gmail.com nussworks.com Studio.nuss CONTRACTORS
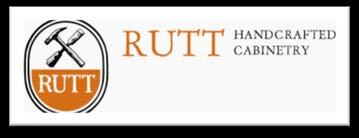

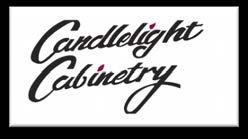

49 e lle m d e sign s.c om 3 2 5 R t. 7 2 E . | M a n a h a w k i n 609.622.2727 LAURA M. DeYONKER








51




52 1415 Long Beach Blvd. - Ship Bottom For your summer retreat. For your family vacation. For your retirement dream. g 609.492.1102 Custom New Construction on Your Lot or Ours 1415 Long Beach Blvd Ship Bottom 609-492-1666 Service Is Our Way of Doing Business callanmoeller.com callanmoeller@aol.com


54 1418 Central Avenue, Ship Bottom, NJ 08008 609-494-0011 www.franciemilanokitchens.com




55 NOW BOOKING VIVÂMEE’S NEWEST WEDDING VENUE 99 Golf View Dr, Little Egg Harbor Township, NJ 08087 609.857.5656 | LBINational.com



56 ACCESS HOURS 6:00AM TO 9:00 PM DAILY Out of Space? Take It To Our Place! Home or Office Getting Crowded? Store It Here! 309 E. Bay Avenue Manahawkin NJ 08050 (609) 489-0900 We Stock: Boxes (all sizes) Furniture covers Packing Inserts Tape & Rope Bubble & Foam Locks No Security Deposit State of Art Security System OUTDOOR PARKING SPACES NOW AVAILABLE TO RENT !!!
57



58 Building Fine Custom Homes on Long Beach Island MarkReynoldsProjectManagement.com | 609.597.6099 | 201 East Bay Avenue, Manahawkin, NJ 08050 Currently Under Construction in Loveladies, NJ







60 AUDIO | VIDEO | HOME CONTROL ENHANCING YOUR EXPERIENCE AT THE SHORE VISIT OUR NEW SHOW ROOM 2020 E LONG BEACH BLVD, UNIT B, SHIP BOTTOM NJ 609.607.7230 | WWW.TECHNOSOUNDANDVIDEO.COM FULLY INSURED | LIC.#13VH06976400A











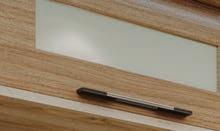

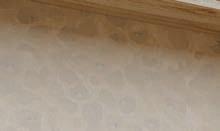

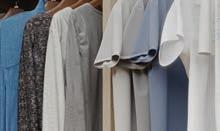

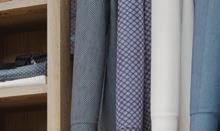
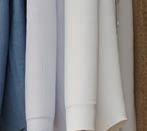
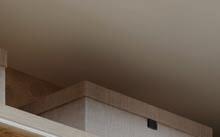


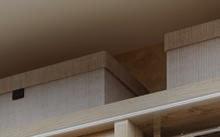



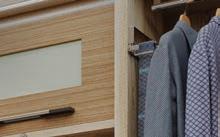
61 Call (856) 281-1317 for a free In-Home Design Consultation or visit us online at closetfactory.com Showroom: 7 Eves Drive, Ste 150, Marlton, NJ 08053 ©2023 Closet Factory. All rights reserved. License # NJ 13VH09550600/PA 131985 WALK-IN CLOSET LAUNDRY ROOM GARAGE WALL BED At Last, Organization Made Simple. CLOSETS • GARAGES • HOME OFFICES • ENTERTAINMENT CENTERS • WALL BEDS • PANTRIES • CRAFT ROOMS LAUNDRY ROOMS • MUD ROOMS • WINE ROOMS $ 400 O Plus Free Installation Must be presented at time of purchase. Expires 5/24/23. any organizational system over $2500 12 MONTHS NO INTEREST FINANCING SM02PF the art of organization Call (609) 991-7002






We use Andersen® Windows for peace of mind - yours and ours “Andersen” and the AW logo are registered trademarks of Andersen Corporation. DESIGN BUILD LIVE 1919 Long Beach Blvd. Ship Bottom, NJ 08008 | 609-978-8855 | JDMAndrews.com NJ Registered Builder License #022587 HIC #13VH07200400



65 theHarringtonGroup.tv 609.660.5954 T HE H ARRINGTON G ROUP, I NC. T he Communications Specialist Experience Creativity Cost-Effectiveness 90 National Awards for Video Production Website Design | Social Media Video Content Branding | Marketing | Print Design




4 N. LONG BEACH BLVD. SURF CITY, NJ | 609.494.2215 | THOMASJKELLER.COM Thomas J. Keller BUILDING CONTRACTOR LLC LET’S BUILD A HOME NJ REGISTERED BUILDER LICENSE #042471/HIC#13VH04329200 CHOOSE ANDERSEN AND NOTHING LESS “ANDERSEN” AND ALL OTHER MARKS WHERE DENOTED ARE TRADEMARKS OF ANDERSEN CORPORATION. © 2023 ANDERSEN CORPORATION. ALL RIGHTS RESERVED. PEACE OF MIND. PROVEN PERFORMANCE RECOGNIZED FOR SUPERIOR CUSTOMER SATISFACTION & ONGOING BUILDING EXCELLENCE


MAKE MEMORIES at the Long Beach Island Foundation of the Arts + Sciences 120 Long Beach Boulevard, Loveladies, New Jersey, 08008 609.494.1241 x 101 Schedule your tour today weddings@lbifoundation.org
Photo credit: LeAnna Theresa Photography










68 Your Luxury Investment Specialists in Bergen & Ocean County KWVSR is the #1 Office in Luxury Home Sales* Why? Because we believe that your investment is that important! Each Keller Williams office is independently owned and operated. All information is deemed reliable but is not guaranteed and should be independently verified. If your home is currently listed with another real estate broker this is not intended to be a solicitation of the listing. *Source: NJMLS office market share report residential home sales $1M + sold 1/1/2022- 12/9/2022 THE IVANOV GROUP To the discerning luxury investor, We provide invaluable expertise and guidance from acquisition, to execution and sale. DIANNA IVANOV IVANOV GROUP LICENSE #0568754 CELL: 201.895.1768 OFFICE: 201.445.4300 EMAIL: DIVANOV@KW.COM 68











69 Experience a breath of fresh inspiration at Reynolds! Our collection of shops offers an array of stylish and unique home and garden décor, furniture, accessories, designer women’s clothing, jewelry, indoor and outdoor plants, children’s clothing, fresh floral arrangements, and more. Take a stroll through our inspiring displays and discover something new and exciting for your home. Indulge in gourmet snacks and fresh coffee from our café as you explore. Stay up-to-date with our weekly sales, events, and workshops by visiting our website. Our knowledgeable staff is always available to assist you with any questions or design needs, so you can find exactly what you’re looking for. At Reynolds, we believe that inspiration can be found in every corner. Come and discover the possibilities for you, your home, and garden today. GARDEN SHOP | FLORAL MARKET | GARDEN CENTER | LANDSCAPING 201 East Bay Avenue, Manahawkin | 609.597-6099 | ReynoldsGardenShop.com REYNOLDS LANDSCAPING Call us now... Swim this Summer
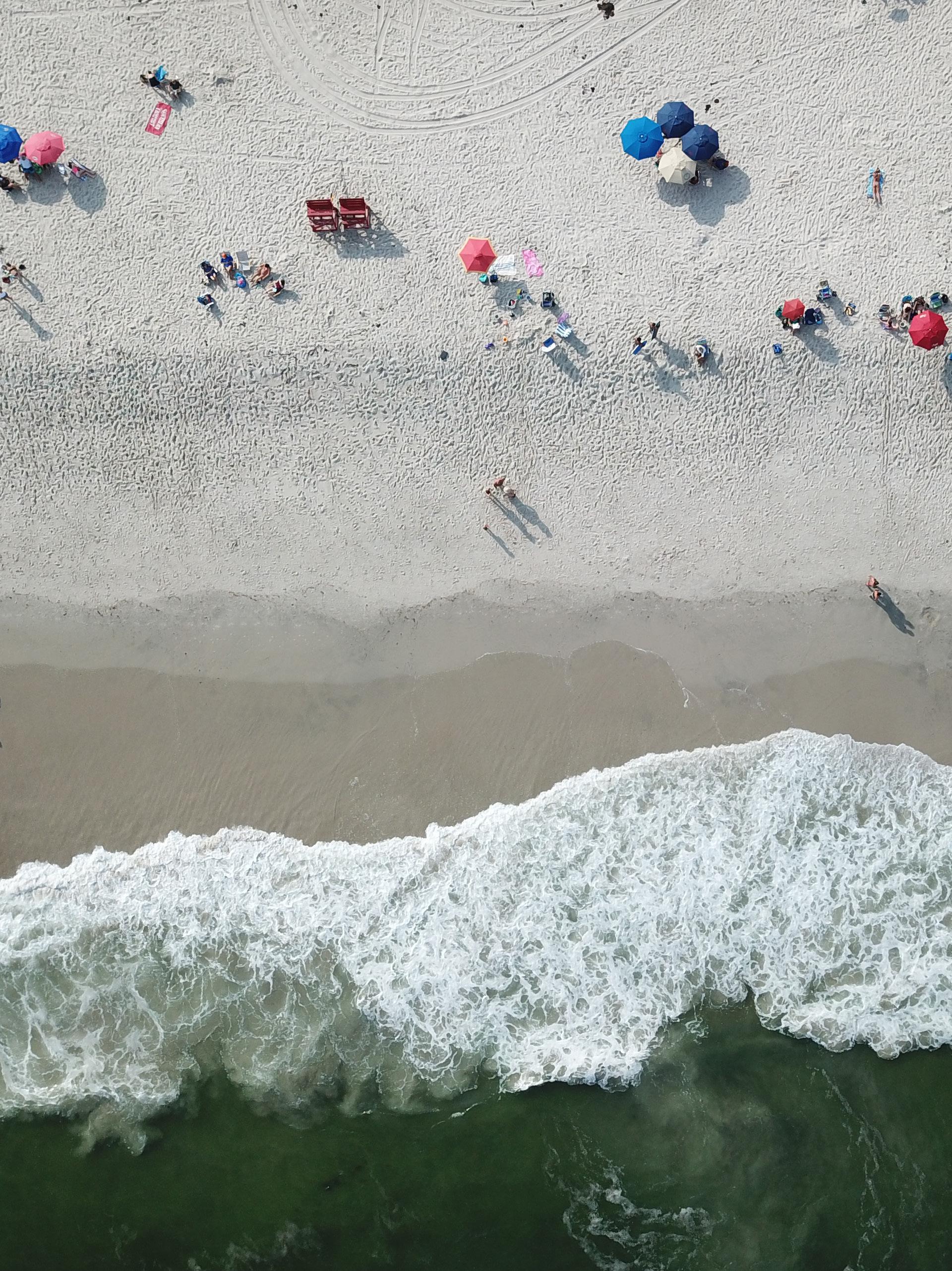

 David and Alan Robinson, Owners
David and Alan Robinson, Owners
































































































 Photo Sam Gordon
Photo Sam Gordon











































































































































































