

LONG BEACH ISLAND FOUNDATION OF THE ARTS AND SCIENCES 2024 ANNUAL SEASHORE HOUSE TOUR


Welcome!
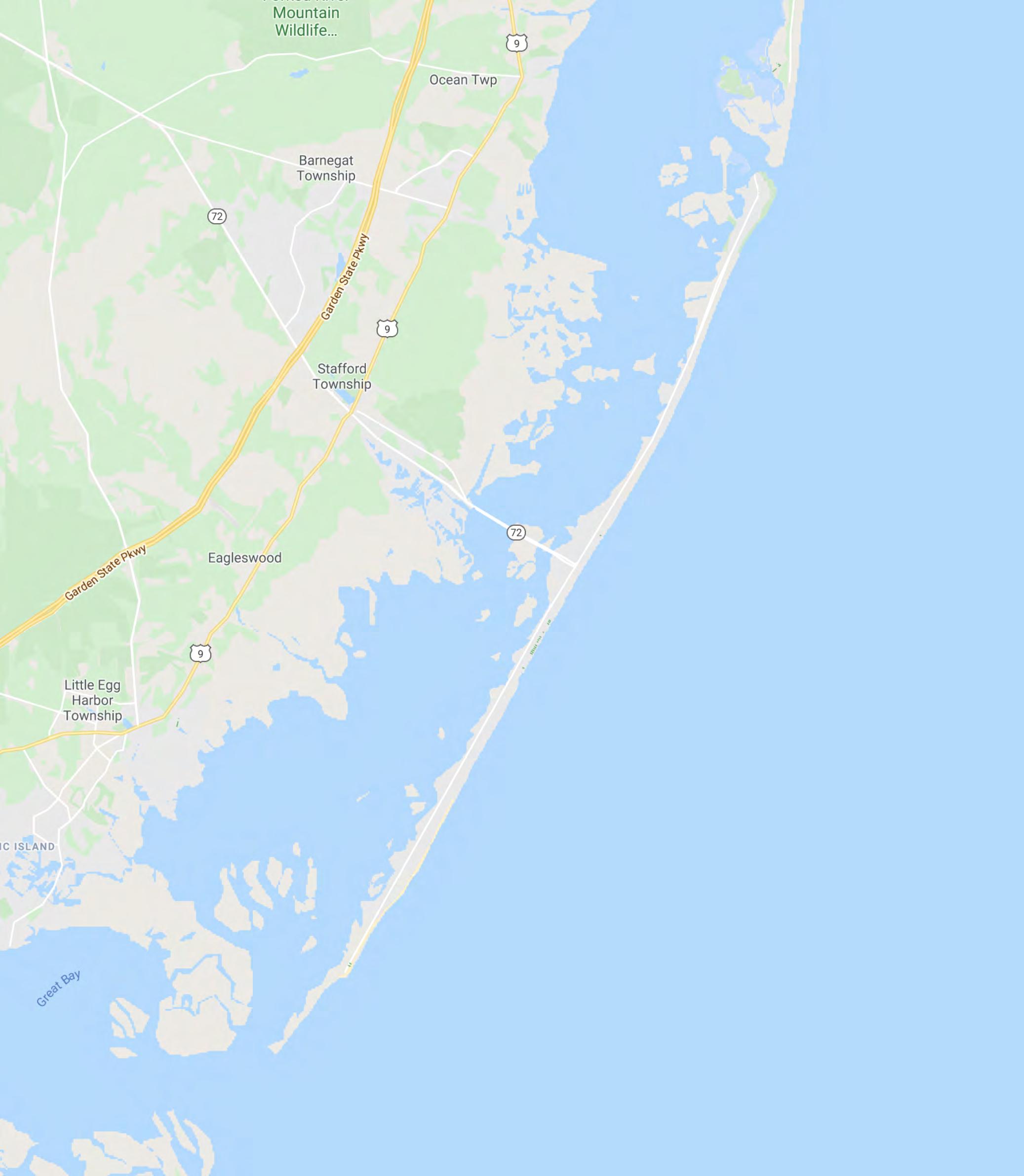
Is it the 1st Wednesday in August already?
We couldn’t be happier that you have decided to spend this day with us and the other Seashore House Tour fans.
If you are a first timer, we hope this becomes an annual event for you and if this is already part of your summer tradition, we get it.
In fact, we enjoyed ourselves so much last year, planning and executing the tour, we signed up as Co-Chairs again!
In its 58th year, this beloved community event is still going strong. While ticket sales began on the first day of Spring, inquiries started just after the new year for both sales and volunteers. Amazing.
The energy and positive vibe start at sign-in and continue house to house. There is so much to take in and everyone is here for it….all of it.
We thank you for making the day special simply by taking part. And on the ride home, mark your calendar for the 1st Wednesday in August for 2025.
Mindy Berman and Sheila Bergey
History, +SciencesArts

Michael Spark History
Boris Blai, the Foundation’s founder, was a brilliant, visionary artist and educator. In 1948 he built the LBIF campus, having courage and imagination to transform 22.8 acres of sand and marsh into a center for the visual arts, performing arts, humanities and sciences. Now celebrating 76 years, and as a nonprofit institution, we continue to build upon this foundation and his vision to offer excellence in cultural programing for our community and region.
Arts
Each year we host many group exhibitions featuring artwork created by invited regional, national and international artists. Our exhibitions this year include Works on Paper, Plein Air Plus, 35 Under 35, and special themed shows such as One Night Only,
the +Member +Student +Faculty Show and a Holiday Market. Year-round studio arts classes and workshops offer a variety of mediums to explore, including all things clay in our exceptional state-of-the-art ceramics facility.
Sciences
Exploring our Nature Trail, being part of Discovery Days, Science Saturdays, and Barnegat Bay Day are some of the highlights of our eco-science programs. Experiencing our coastal habitats and the natural environment on our campus brings the eco-sciences to life. The LBIF is unique in the realm of art institutions exploring the intersections between the arts and the sciences.
Weddings + Celebrations
Our 22.8 acre campus and wetlands create a spectacular backdrop for weddings and social
gatherings. The opportunities to be creative and personal with every detail are endless. We encourage eco-friendly solutions out of our concern for the environment and our coastal surroundings.
Membership
We draw inspiration from our idyllic setting of the earth, sky and water which make Long Beach Island everyone’s “happy place”. Here children create memories and adults enjoy unique experiences that define summertime at the shore. Being a member of the LBIF contributes to preserving our special history, supporting our cultural mission of advocating for the arts and sciences, and securing this amazing legacy that we have inherited for future generations. Join the Fun!
Become a Member!
Photo
About the Foundation

Founded in 1948 by Boris Blai, the Long Beach Island Foundation of the Arts and Sciences is an outstanding community and cultural facility. Dr. Blai, a student of sculptor Auguste Rodin and founding dean of the Tyler School of Art, at Temple University, envisioned a facility that would foster individuals and their talents.
The LBIF’s main building was designed by noted architect George Daub and embraces the tenets of mid-century modern design. The LBIF has continued its mission by offering thousands of classes, workshops, exhibitions, and educational programs to the community.
Since its first season, the LBIF has committed itself to the enhancement of the creative arts and the physical sciences. Though it began as a seasonal operation, the LBIF has grown over the past thirty-five years into a year-round organization, providing a place for learning, free expression and the exchange of ideas and understanding.
The LBIF invites all visitors and residents to participate in the many programs and activities offered in its 76th year on LBI!
High Bar Harbor

Architect
Hand Line
Architect
Builder J.T. Tilton Construction Company, Inc.
Kitchen Design Handmade Furniture Company
Interior Design
Tiger Graphics Between the Sheets
Landscape/ Outdoor Living Barnegat Light Landscaping

Impeccably preserved antique doors beckon you inside this beautiful cedar shake home. Nestled in the spot where High Bar Harbor touches Barnegat Bay, a small beach cottage was the family headquarters for over 15 years.
Now four bedrooms and five and ½ baths comfortably host children and grandchildren in a mix of en suite bedrooms and a bunk house room in which siblings and cousins have the best of times.
The owner has curated a stunning mix of old and new. A French country dining table and 18th century chairs look out at the bay. A comfy family-friendly sectional focuses on the fireplace.
Unique choices of art and artifacts throughout the house make it a home. Over the range is an artistic back splash of fish tiles from Portugal. Custom stainedglass transoms by a local artist accentuate the doors of each room, both inside and out.




Photos Jeannette Michelson



Right Pisces. Fish tiles from Portugal in the chef’s kitchen
Below Squeals of delight from little sailors in their 4-bed bunkroom




Architect
Louis A. Meilink, Jr., FAIA and Jay Madden Architect
Builder Hartman Rieser Construction
Kitchen Design Universal Supply Company
Interior Design Homeowner
Landscape/ Outdoor Living Bay Avenue Plant Company

“We let the house talk to us for ten years before we redesigned,” said the owner of this immaculate modern house in Loveladies. From a l978 beach cottage, an indoor/outdoor four bedroom house was created to reflect the family’s love of Long Beach Island.
A stunning garden entrance of limestone in five colors leads you to the inside hallway graced with two whimsical mermaids. To the left is a chef’s kitchen in nautical blue with quartz counters. Beyond is dining for eight with a unique repurposed seashell chandelier lending sparkle.
The open plan leads to a vaulted ceiling living room with a new two story window beautifully framing a river birch tree in the garden. “Modern Shores”, a painting by Jen Kelly, is the namesake of the house.
Inside living becomes outside living through sliding doors to a huge bright blue pool. More beautiful limestone showcases the elaborate dining and seating spaces.
The original floating wood staircase was preserved and blends well with the stair tower to a rooftop deck and a 360° view of the bay and the ocean.

Photos Jeannette Michelson





Left
Dining out at the top of the house
Below
Sweet sounds of falling water at poolside

Loveladies

Architect Robert Stack, LLC
Builder Mooney Construction
Kitchen Design Francie Milano
Kitchens, Inc.
Interior Design Homeowner
Landscape/ Outdoor Living Hoch Landscaping
In a color inspired by the sea, this contemporary is graced by three circular walls of windows and a soaring stone chimney. You can’t miss it.
A native garden of purple loosestrife and Shasta daisies beckons visitors. Inside the soft coloring of cream walls and buff flooring is beach inspired. A baby grand piano is nestled in one bay window. One of the owners sings for the Metropolitan Opera.
Among several entertainment spaces is one backdropped by the owner’s one-of-akind baseball collection from the Cleveland Guardians (Indians) team. There’s also a stunning portrait of LeBron James as well as genuine Muppets peering down from on high.
Looking through the curved windows, you’ll see luxurious outdoor amenities meant for barefoot or black tie celebrations. The star is a magnificent freeform pool and spa topped by a sparkling waterfall and a peaceful Buddha.
Among the five en suite bedrooms is the main one upstairs in white with soft teal touches. The icing on the cake though is the main bath. With a sauna and a soaking tub, an open walk-in rain shower and a wall of circular windows, you’ll want to stay all day!


Photos Jeannette Michelson
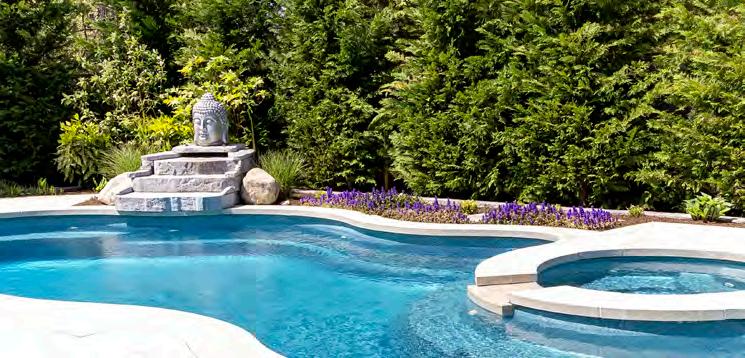
A peaceful buddha oversees the pool






Beach inspired colors in Loveladies

+Built +Nature +Passion
by Samuel Gordon AIA

Samuel Gordon AIA is an architect on Long Beach Island and in Philadelphia

In the early days on Long Beach Island, before electricity, home design was closely interrelated with the surrounding environment. Design and positioning of the home on the property took advantage of airflow, breezes, and shade to cool during the warm weather and sunlight for visibility and warmth when needed. Four years before Thomas Edison had electricity in his own home, the Beck Farmhouse was built in Beach Haven in 1874 and is a wonderful example of this practice.
As shown in the photo of this historic home, there are many windows for natural light, covered porches affording shade for outdoor leisure activities and large windows in the living and dining rooms
to “bring the outside in.” Retractable awnings provide additional respite from the setting sun. As the option of artificial lighting and air conditioning became available, connections to nature in homes like this one were no longer a requirement and began to play a less pivotal role.
Materials used in the early days of home building on Long Beach Island were sourced locally or regionally. They were brought by barge and horse and wagon. With the advent of the railroad connecting the island to the mainland, and by extension to Philadelphia, other building materials became available.

In the mid-1950s a significant development boom came to the island. Herbert and Jerome Shapiro were working on the South End, William “Lud” Ullman and Gregory Silvermaster began building in Loveladies Harbor and Arnold Desiderio was developing High Bar Harbor. The Shapiro and Desiderio homes had little to do with the environment. They were standard developer houses often with “picture windows” facing the street.
The original homes in High Bar Harbor bore more of a resemblance to the houses on a Monopoly board than the custom homes of today! The Ullman - Silvermaster homes made an effort to address the


Left
The Beck Farmhouse, Beach Haven 1874
Top
William “Lud” Ullman and Gregory Silvermaster, Loveladies Harbor 1950s
Above
Herbert and Jerome Shapiro, South End of Long Beach Island 1950s
Above
Arnold Desiderio, High Bar Harbor 1950s
views of the lagoons on which they were located. All of these homes were built as summer cottages with little insulation or thought of heating and definitely not air conditioning. Nevertheless, they provided affordable beach getaways for thousands of families to enjoy. In the 1970s and 1980s, larger custom homes were being designed on the island. These homes were focused on view and light, with the interiors designed for extended families to enjoy living at the beach. However, energy was cheap and there was little thought or technology additions to make heating and cooling more efficient.
Fast forward to today, nearly all homes on LBI are designed and envisioned to be year-round homes and a growing population of fulltime residents are creating a lifestyle that includes enjoying the island during all seasons. To take advantage of setting and proximity to water, views remain a priority.
Today’s design challenges must further balance the desire for relaxation and leisurely pursuits while building in line with evolving standards. The current portion of building regulations based on energy use would have been unimaginable forty years ago.
Homeowners looking to design a new home consider the concept of net zero energy for varied reasons. Some are interested in reducing the cost to operate their homes. Others are interested in the environmental impact that can be reduced by building an energy efficient home. These alternatives to conventional residential design strategies may add to the initial cost of a home but can pay off in a short time based on the use of the home.
A net zero home is one that generates equal or more energy than it uses. Elements used to achieve this are passive solar design, airtight insulation, geothermal heat pumps, and on-site renewable energy generation. These can all be used, or individual pieces


Above
Loveladies House, Michael Ryan Architect 1988
Above
High Bar Harbor House, Samuel Gordon Architects 2012
can be chosen as needed, to fit into the budget. The High Bar Harbor home pictured here served as a test lab, incorporating all these features almost fifteen years ago.
At the core of any net zero energy home is passive solar design and natural ventilation – ironically, practices drawn from the days before electricity, as previously described. Large overhangs and shading to the south prevent a summer home from overheating. Properly placed windows that allow southeast summer breezes to flow through the house can cool the spaces and can introduce even light distribution and solar warmth in winter.
This lovely North Beach house, built in 2023, is a perfect example of how these architectural elements work to enhance both form and function. This approach minimizes the need for mechanical heating and lighting by utilizing and optimizing cooling breezes, natural sunlight, and heat.
Building a thermal envelope with appropriate insulation is crucial for minimizing heat loss in winter and heat retention in summer. Done right, the need for mechanical heating and cooling is greatly reduced. Spray foam insulation, like that used in coolers and refrigerators, not only provides greater insulation, but this insulation also prevents drafts through walls that is often common with standard fiberglass batt insulation.

Additionally, net zero energy homes often incorporate features such as advanced air filtration systems, which can help reduce indoor air pollutants and allergens, promoting better health for occupants.
The words comfortable, healthy, quiet, and sustainable are welcome qualities on our island retreat. Ground source heat pumps (GSHP), also called geothermal heating and cooling, are a highly efficient heating and cooling system that leverages the relatively constant temperature of the earth below the surface.

Above
High Bar Harbor House, Samuel Gordon Architects 2010
Above
North Beach House, Samuel Gordon Architects 2023
Architects integrate GSHP systems into homes to harness energy for space conditioning. The first question people often have is, how? And the answer is quite simple. Here on the island, summer is hot, and winter is cold – at surface level, that is. As soon as you dig about ten feet down, you will find the underground temperature stays a consistent 55 degrees Fahrenheit year-round. The term “geothermal heating and cooling” sounds complex, but it means accessing that consistent underground temperature to efficiently condition a home. How is the heat/cool transferred throughout the house? The answer is “closed loop” systems. A water solution travels through a series of pipes,
collecting warmth from within the ground to disperse heat in the home, or cooling the liquid in the ground to provide air conditioning. Such a transfer of energy provides approximately 50% savings in cooling and 20 to 30% savings in heating compared to traditional systems.
Additionally, geothermal heat pumps have no mechanical elements outside to be corroded by the salt air, ensuring the system will have a longer life and subsequently lower overall costs.
Since net zero energy homes are so tightly sealed, we need to find a way to bring fresh air in from outdoors in a controlled manner. Energy Recovery Ventilation (ERV) systems are designed to improve indoor air quality while also conserving
energy. They work by exchanging the stale indoor air with fresh outdoor air, but with a twist: they also transfer heat and moisture between the two air streams. In chilly weather, the ERV system preheats the incoming cold outdoor air with the heat from the outgoing indoor air, reducing the need for additional heating.
In hot weather, it works in reverse, transferring heat from the incoming outdoor air to the outgoing indoor air, thus reducing the need for extra cooling. Additionally, these systems help maintain proper humidity levels inside the home by transferring moisture between the air streams, which can be particularly beneficial in

climates with extreme temperature variations. Overall, ERV systems are a sustainable solution for maintaining indoor air quality while also reducing energy consumption.
Incorporating solar panels as a renewable energy source at the design stage further assists in achieving the goals of a net zero energy home. As an integrated design aspect, the location, size, and angle(s) of the panels can perform their mission adequately and discretely, to the delight of homeowners and their neighbors.
This ocean front home is a perfect example of the utilization of solar panels that are not visible from the ground. The conscious selection of high-
performance windows and doors, LED lighting, and energy efficient appliances contribute further to realize the benefits of net zero energy design.
An additional value of this systemic approach to home design is greater resiliency during the power outages and disruptions in energy delivery we experience on Long Beach Island.
By generating their own energy, these homes are less reliant on “the grid” and are better equipped to withstand extreme weather events and other emergencies, thus providing homeowners with peace of mind knowing their home will remain comfortable and functional even under uncertain or challenging circumstances.
What is it like to live in a net zero energy home? After living in one for 14 years my simple answer is comfortable. My family doesn’t give it a second thought and I know there will be little or no utility bills. When we are hot, we make it cooler, and when we are cold, we make it warmer.
There is just the right amount of sun or shade and cool breezes to keep us comfortable. And we focus on the thing we love most, being here together on LBI.

Left North Beach House, Samuel Gordon Architects 2023 Above Barnegat Light House, Samuel Gordon Architects 2023
North Beach

Architect Robert Stack, LLC
Builder Ziman Development
Kitchen Design Handmade Furniture Company
Interior Design Serenity Design
Landscape/ Outdoor Living Flores and Sons
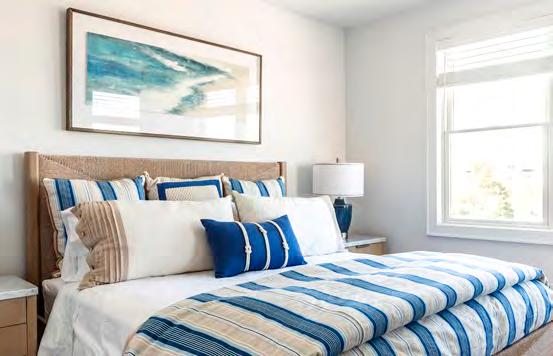
“We are so happy you’re here”, says the tiny sign – and this new coastal house welcomes you in a big way!
In a beautiful location in secluded North Beach with a lagoon frontage big enough to hold several full-size boats, you’ll find private spaces and ones to fill with family and friends. The owners have been on LBI every summer for twenty years and built this treasured house in 2023.
A three-sided entrance leads to a dining area that’s full of light from three sides of windows. To the left a lavish kitchen with quartz counters invites all ages to gather, laugh, listen to music and create a meal to enjoy.
By the lagoon, another kitchen, covered couches, an outdoor bar and a lush pool are made for sunny days and nights together.
Upstairs a second sitting room is designed in soft powder blue with a sea-themed wallpaper repeated in the rug beneath.
There are three bedrooms on this level and two on the first. There’s a rooftop deck for reliving the day with cocktails and sunsets.



All the style of a castle in North Beach

Photos Jeannette Michelson


Below Clever pineapple design in a basket of seagrass
Right
Three walls of windows light up the dining room


North Beach

Architect
Architectural Integrity, LLC
Builder JS Pro Construction
Kitchen Design
Cindy Kelly
Kitchen Design, LLC
Interior Design
LPR Design Consultants, LLC
Landscape/ Outdoor Living
PNG
Landscape
Design
Carey
Landscaping
“Our Walk” a painting by Elizabeth Sabine on the landing of this new North Beach house is a treasured symbol of the owners’ daily beach walk to the jetty in Harvey Cedars.
Visitors are immediately invited into the open plan style of the first floor. The color named “Calm” is another symbol that expresses warmth and welcome. It is throughout the house, gently changing with the sun.
The color also has a crisp, fresh side in the shiny tiles of the chef’s kitchen. The tiles are cleverly repeated on the fireplace.
A Baja chandelier of natural cocoa beads and wood accents glows over the circular dining table. The chairs are refurbished family heirlooms. Just outside, a deck offers a different dining experience.
A whirl of bay views is upstairs from the sitting room, the home office, three lovely off-white bedrooms and several decks.
There’s also a view of the luxury pool and spa in a garden of maiden grass, privet, crepe myrtle and hydrangea.
A Teddy Bear pup-in-residence loves it here, too.


Photos Jeannette Michelson


Below Kitchen tiles repeated on the fireplace





Surf City

Architect
Studio Tagland Designs
Builder Nardini Custom Homes
Kitchen Design Nardini Custom Homes
Interior Design
James Yarosh Associates
Landscape/ Outdoor Living
Kline Brothers
Landscaping & Pools

There are five levels of custom interiors to explore here (the roof deck makes six!)
“We lived in and loved the house right next door,” said the owners of this brand new, luxurious ocean front contemporary. “We also loved the idea of building from the ground up so we sold the first house and built this one!”
Most alluring, a maximum ocean view dazzles the main living level. It’s stunning! But no detail has been spared from the custom-made walnut table for twelve to the blown glass twin cocktail tables, to the woven wood and fabric wall coverings and the walnut slatted acoustical ceiling. The wall color of the entire house is a soft Coventry gray.
The home office with its sleek modern desk has a custom-built tank of aquatic turtles!
There are six unique bedrooms and eight stylish bathrooms throughout. The primary bedroom accented in ocean blues has its own two-level deck with access to the beach and the sea.
Top of the list for fun and good times all day and night is the rooftop deck with expanded seating and dining spaces and a fabulous swimming pool!


Warm yellows are everywhere!







Left
A soaking tub with views of the ocean
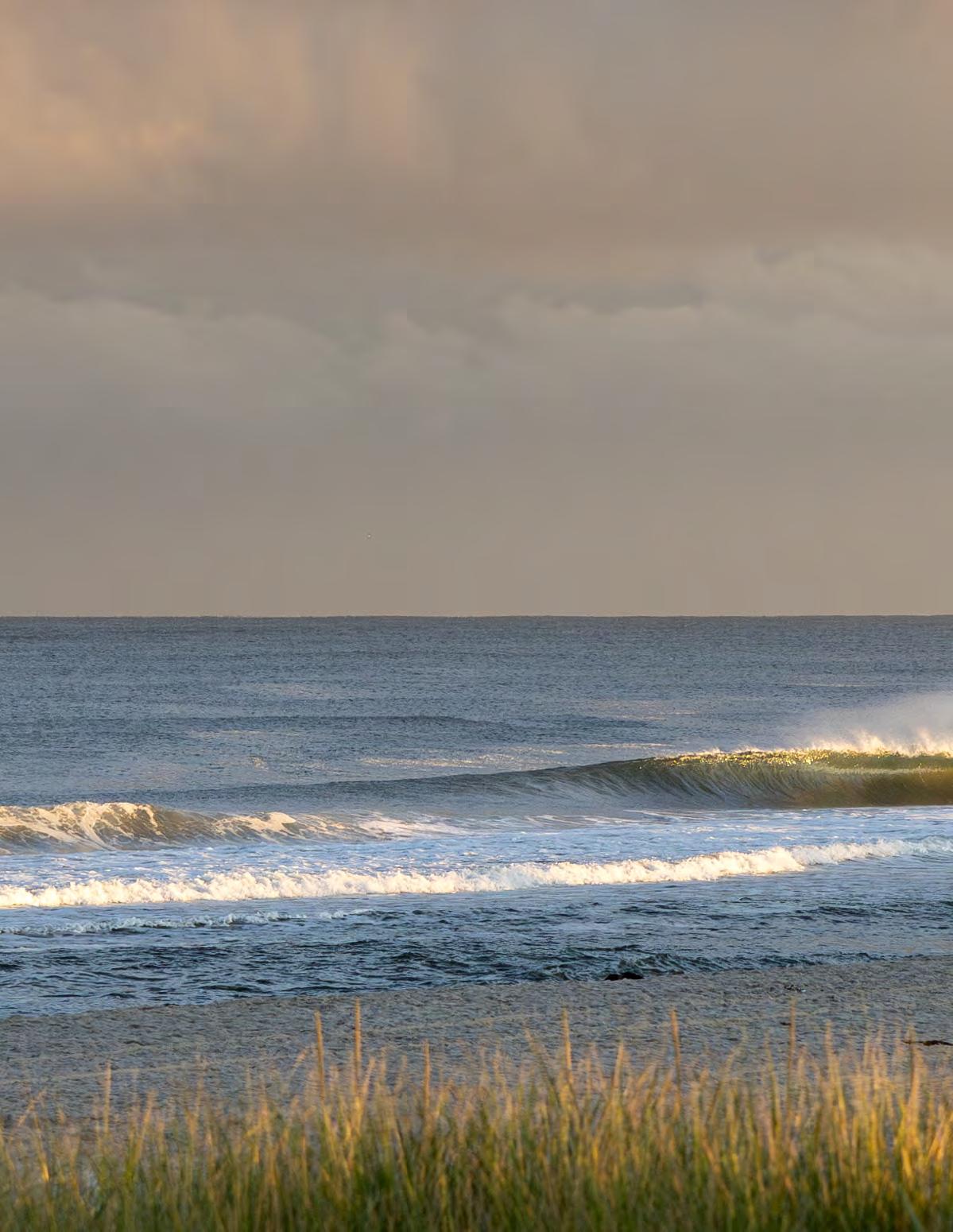

Photo Eric Hance
The Long Beach Island Foundation of the Arts + Sciences wishes to thank our Blai Members for their support and generosity.
Blai Legacy Members
Erika Aaron and Marc Fliegelman
Patty Adell and Jeffrey Sussman
Patti Aresty
Michele and Fred Ballet
Jennifer and Michael Barry
Mary and Mike Beckett
Sheila and Mike Bergey
DeBorah Brill and Family
Tracey Cameron and Jim Murtaugh
Bonnie and Bill Clarke
Dorothy and Michael Cohen
Amy and Kevin Covert
Ady Djerassi and Robert Golub
Suzanne and Michael Emmet
Tracy Evert and Daniel Fraser
Trish Faidiga
Paula and Adam Fein
Lynn and Harry Fryckberg
Christine and Rick Galiardo
Nancy and Carl Glaeser
Joyce and Alvin Glasgold
Wendy and Richard Glazer
Carole and Robert Goldman
Jamie Hand and Ted Hynes
Jennifer and Barry Jaruzelski
Tara and Chris Johnson
Kim and Adam Kamens
Phyllis DiSalvo Katz and Stuart Katz
Daniella Kerner and Stanley Lechtzin
Michael Lasky and Family
Constance and David Lees
Lynn Lemond
Suzanne and Robert Levin
Debbie and Tom MacArthur
Patricia Mathews and Norm Epstein
Madeline and James McClure
Guna and Robert Mundheim
Illene and Ray Nolte
Elinor and Harold Oertell
Keslie Patch-Bohrod and Dr. William Bohrod
Sue Pohanka and Jay Madden
Kim and Bill Pressman
Dina Pruzansky and Mike Herman
Jean and Wayne Rath
Benée Scola
Sandy and Jules Slotnick
Barbara Spina
Jessica and Todd Strine
Sandra Strine and Ken Stein
Lisa and Jay Varon
Barbara and Joel Werbel
Anna and James Whitesell
Blai Business Members + Annual Event Sponsors
A. Richard Aitken Jr. BuilderContractor
Amiano & Son, Design - Build
Bay Magazine
Bayview Harbor Marina
Benée Scola & Company, Realtors
Between the Sheets LLC
Interior Design - Luxury Linens
Closet Factory
ELLE M Designs | KITCHENS
Hutchison Fiberglass Pools
Jay Madden Architect
JDM Andrews Construction, Inc.
Joy Luedtke Real Estate, LLC
JS Pro Construction
K. Scott Construction, LLC
Lackland Self Storage
LBI National Golf & Resort
Michael Pagnotta Architecture + Construction
Nardini Custom Homes
Progressive Fence & Railing
Reynolds Garden Shop
Samuel Gordon Architects, P.C.
Sand Castle Bed & Breakfast
Stewart Title Company
Techno Sound & Video
The Ivanov Group @ Keller Williams
T. Hill Contractors LLC
Thomas J. Keller Building Contractor LLC
Woodhaven Lumber & Millwork





















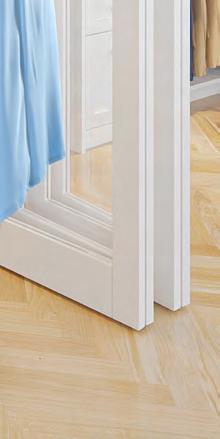














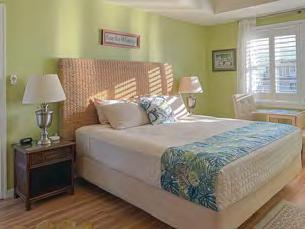










































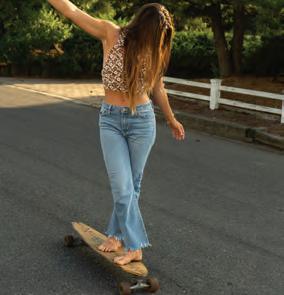













Worldwide Resources Hometown Expertise
When you’re choosing a title company for your real estate transactions you want a partner you can trust to deliver a great experience. With Stewart Title, you have it. For 130 years, we’ve been the trusted partner who makes things easy for you. Plus, as a global provider of real estate services known for its signature local touch, we have the longevity, financial strength and expertise required to provide a great experience wherever your transactions take you.

Contact us today for all your title needs wherever you are.





Stewart Title Company
330 W 8th St, Ship Bottom, NJ 08008
609.850.6024 office
christine.harashinski@stewart.com stewart.com/lbi







































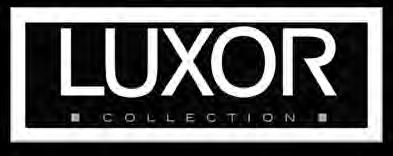





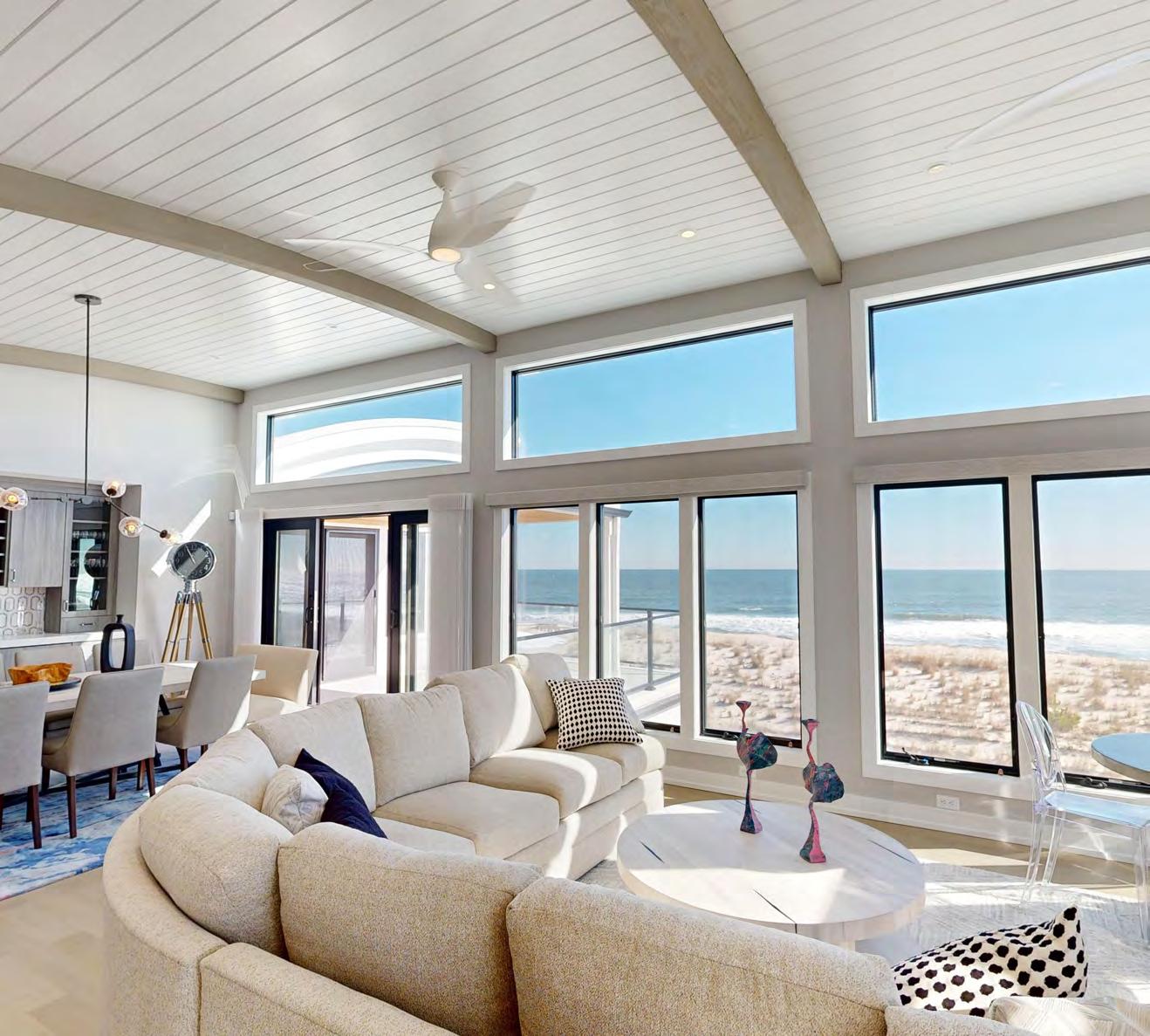

































THE IVANOV GROUP
Your Luxury Investment Specialists in Bergen & Ocean County










To the discerning luxury investor,



We provide invaluable expertise and guidance from acquisition, to execution and sale.
believe that your investment is that important!



































Thank You!

The Long Beach Island Foundation of the Arts + Sciences honors our 2024 major advertisers
It couldn’t happen without you! All of us at the Long Beach Island Foundation of the Arts and Sciences appreciate each and every one of the individuals and organizations that come together annually to plan and execute one of the most beloved and successful community and fundraising events, benefiting the Foundation and the LBI community.
Each year the challenge for the House Tour committee and LBIF staff is to create a new, special, and memorable experience for our visitors. Once again, Woodhaven Lumber & Millwork has provided support as the Seashore House Tour Sponsor, and we are incredibly grateful for their assistance.
We thank Mindy Berman and Sheila Bergey for returning as Co-Chairs for 2024. With the need to gather more than 200 volunteers to successfully execute the event, our volunteer commitment year after year is invaluable. And it is the guests who attend this day that bring the energy, curiosity and fun that make the tour come alive.
There are no adequate words to express our gratitude to the homeowners who generously opened their homes to give us all a peek into their private sanctuaries. Their special homes, inside and out, inspire, delight, energize all who visit, linger, and imagine. The homeowners truly do make this day possible!
The tour brochure is the result of the creative collaboration of Tracey Cameron, Jeannette Michelson and Gillian Rozicer who offer their time and talent to give us this beautiful brochure and keepsake. Thank you!
We appreciate the many and varied architects, builders, designers, and landscape professionals who partner with homeowners and their vision to create the homes you experienced today. Each property is exceptional in its own way and is a result of so many talented professionals. Artist Carol Nussbaum’s watercolor paintings of each property build on that sense, creating lasting mementos of time and place.
As a 501(c)(3) non-profit organization LBIF counts on the generosity of the community for a portion of our funding each year. We acknowledge and offer sincere thanks to our 2024 business supporters and advertisers for their personal involvement, representation, and contribution. These organizations are outstanding, and we are grateful for their partnership.
When you use their services, shop in their venues, or dine in one of their restaurants, please let them know you saw their advertisement in our brochure.
By the time you are reading this, we are well on our way with planning the 2025 Tour.
If you wish to get involved or nominate a home, please let us know. We welcome you to join us!
Wishing you an enjoyable August and see you in 2025!
Daniella Kerner Executive Director
Photo Eric Hance







Photography by John Martinelli
Kitchen Design by Woodhaven Kitchen &
Homes
Designer: Yasmin Deren
Photographer: John Martinelli
Photography by John Martinelli
Kitchen Design by Woodhaven Kitchen & Design Center for Ted Fluehr Jr. Custom Homes
Designer: Yasmin Deren
Photographer: John Martinelli
Photography by John Martinelli


