INFORMATION
Interior Design
INFORMATION COUNTER DESGIN
Interior Design Portfolio 2023
Lee Shing Chun
HISTORY EXHIBITION
RETAIL DESIGN 1.
RETAIL DESIGN 2. IN LAYOUT


FRUIT BAR RETAIL @2023.Lee Shing Chun. All rights Reserved.
RETAIL
SOFTWARE SKILLS
Adobe Photoshop

Adobe Illustrator
Adobe Indesign
Sketch Up
AutoCad



Lumion
Enscape
Microsoft suite
LANGUAGES
Cantonese (native)
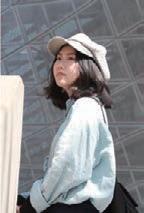
Mandarin English
Japanese(N3)
ATTRIBUTES
-Patient & Calm
-Passion in aesthetics & design
-Time Management
-Self-discipline
HOBBIES & INTERESTS
ARA LEE SHING CHUN
Mobile: +852 9708 5152
E/mail: araleesc@gmail.com
Instargram: leesc_ _ _
EDUCATION
2015~2019 Chung Yuan Christian University Taiwan/ Interior Design Bachelor’s Degree
2012~2014 Community College of City University, Hong Kong/ Bilingual Studies Associate Degree (Japanese& English)

WORK EXPERIENCES
2016 (Summer, 1month): Internship / Gallery Assitant The Jockey Club Creative Arts Centre 香港賽馬會創意藝術中心

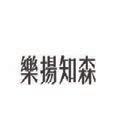






- Assist the curation in the exhibition to proceed smoothly - To edit the booklet layout of the exhibition
2018 (Summer,1 month): Internship/ Assitant
吳家駒建築事務所 / Taiwan
-Reconstruction of Urban Unsafe and Old Buildings Report editon
2019~2020 (1 Year): Design Assitant CYS.ASDO DA ZHE CONSTRUCTION. CO.
中怡設計有限公司 /Taiwan
Architecture Landscape Interior Design
-Working experience in Sales office, Show room & High-end lobby
-Assisted on design concept development
-Produce detailed drawings and rendering
-Deliver the presentation including diagram, planning and perspective
-Deliver the building environmental asseessment report
2020~2023 (2.5 Years): Project Designer
Arcadian Architecture+Design
冶鑄設計事業有限公司 /Taiwan
Architecture Landscape Interior Design
AWARD
The MoHen Design Awards 2018 Award for professional design ability and achievement in finding appropriate solutions within the problem solving process
2019 CYCU Interior Design Graduation Project Competition
Bronze medals
TABLE OF CONTENTS
Academic selected works
URBAN PROMENADE
--Working experience in High-end amenities, Sales office & residential design
-Lead design project & Concept development
-Produce full set of working drawings and specification
-Deliver the presentation
-Follow up with site progress and coodination with customers,suppliers &contractors
-Select materials & Create mood boards
-Produce the Landscape environmental asseessment report
BABBUZA DREAMFACTORY
1 2 3 4 5 6 7
Urban Promenade in Yau Ma Tei Fruit Market, Hong Kong
Final year project in 2019 Hong Kong
Urban/ City/ Residential/ Greening/ Park/ Market
Hotel Design with Traditional industry in Taiwan
Year 3/ 2018
Hotel/ Culture/ Traditional Industry/ Blacksmith
Shude Company with Nantou Debris Flows Exhibition
Design Taiwan
Year 3/2017
Culture/ Debris Flows/ Disaster/ Exhibition/ Shude
Professional selected works
Office and Gallery, Taoyuan, Taiwan Project Year 2022
Pre-sale house/ Show room/ Office/ Meeting Room
Stay Shiny , Taoyuan, Taiwan


Amenities design for the congregate housing In Progress
Lobby/ Lounge/ Swimming Pool/ Elevator hall
Leyang Office and Pre-sale Gallery, Taipei
Project Year 2022
Waiting area/ Reception/ VIP Meeting Room/Office/
Hung Sheng Construction/ Amenities design for the congregate housing
Project Year 2023
Lobby/ Lounge / Reading Room / Multi functional Activity Room/ Yoga Room/ Gym Room
PROFILE & CONTACT
2023
Lee Shing Chun Interior Design Portfolio
SELECTED WORKS ACADEMIC 2015~2019 01 URBAN PLANNING 02 HOSTEL DESIGN 03 GALLERY DESIGN
Urban Promenade In Yau Ma Tei Fruit Market
Final Year Project/2019 Partner: Yi Ting, Lim
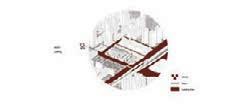
Due to the change of transportation method; the competition with supermarkets; and the joining of new generation, the way of wholesaling here has evolved. Many of the wholesalers have joined retailing, and started using online system to utilize the placing and delivery of orders. The business model and also the demand for spaces have all turned out to bedifferent from what it used to be in the past.
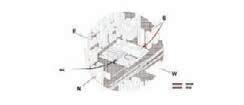
We keen on providing a chance for transformation, to offer the wholesalers, tourists an neighbourhood nearby a space of breath. First, after freeing up the designated spaces, it canbe used to carry out other forms of industries. The vibe among the sellers and the neighbourhood in maintaining Yau Ma Tei Fruit Market together, can therefore be built up for a further piling up of future memories.
At the current stage, we are focusing on the re-planning of spaces in the fruit market, improving the circulation and freeing up spaces, putting in imagination to the possibility of the original buildings and the credits to be added in. We are going to create a new space which incorporates urban greening to make it a place where it puts the tourists and sellers together, i.e. by providing some resting and communicating areas, to sooth people’s stress in the city, and allowing them to experience a fruity and heart-warming space.
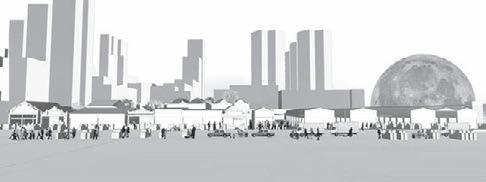
Observed the human activity status of YMT Fruit Market in order to understand the needs of the market. Thinking how to break through the traditional system. In the same time, retain and strengthen the old building structure. Release the space to allow different activity the wholesale system and retail system in order to arrange more activity access to YMT market. The private area and entertainment area will be improved for the employee. The period of time and different user. However, we hope that the tourist and the citizen will glad to be here to have a depth-tour and understand Fruit market’s culture.
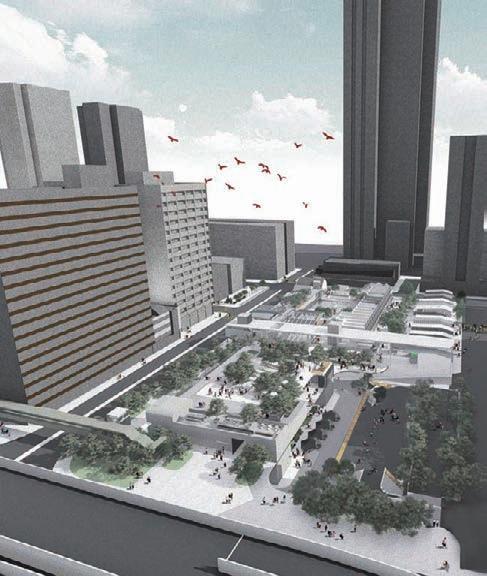
01
Urban Promenade in YMT Fruit Market 2019 Lee Shing Chun












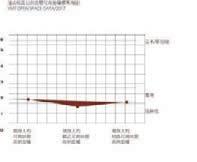
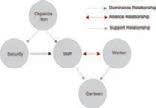



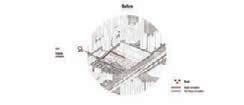
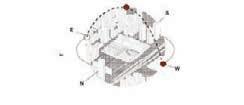


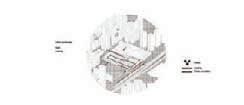




Location l Shing Chun Lee/ Lim Yi Ting 8 7 6 Urban Promenade in YMT Fruit Market 2019 Lee Shing Chun /BEFORE /AFTER




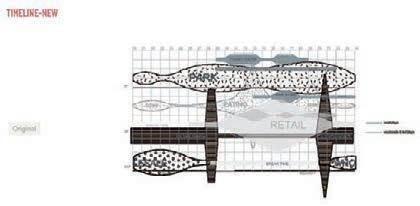
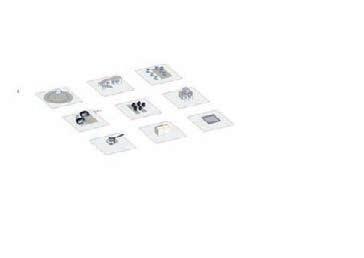


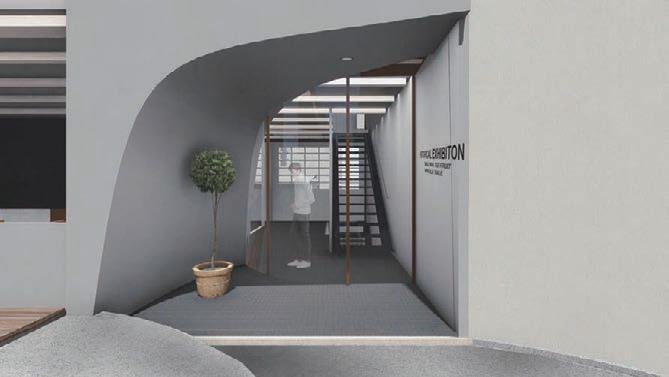


Urban Promenade in YMT Fruit Market 2019 Lee Shing Chun Timeline Before Timeline After 1. Suqare 2.Canopy 3.Canteen 4.Loading Area 5.Greening 6.Building Improvement 7. Lanmark 8.Storage 9.Worker Sharesapce
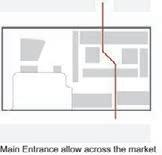
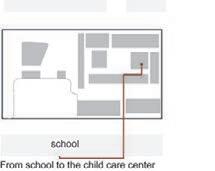
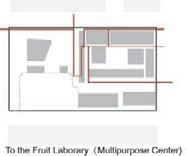

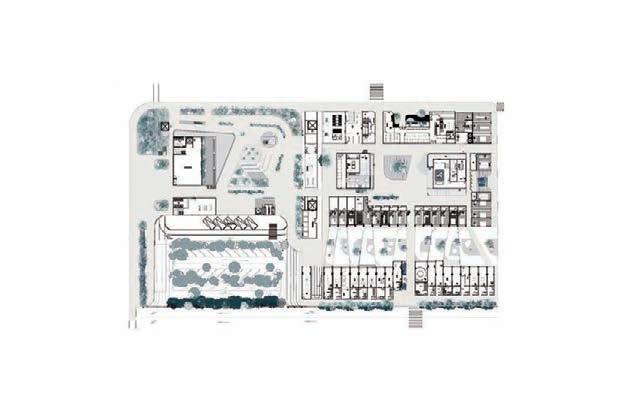

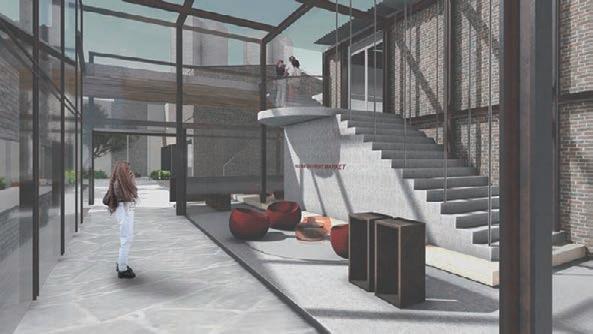
 Fig06
Fig06
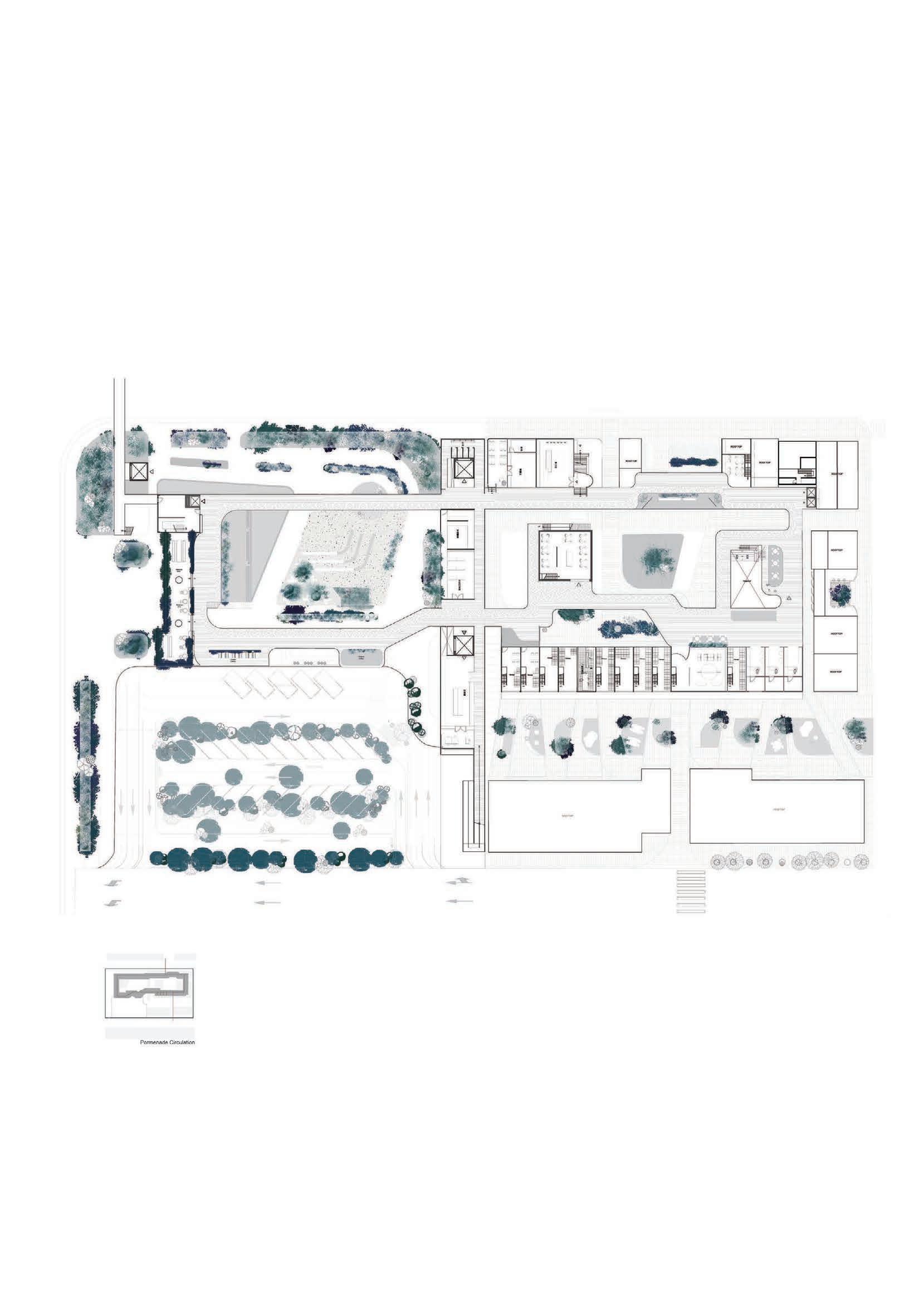


Urban Promenade in YMT Fruit Market 2019 Lee Shing Chun 1F
Fig07
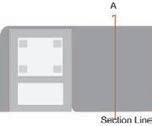



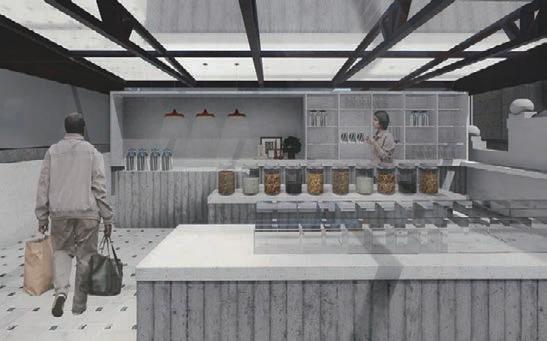
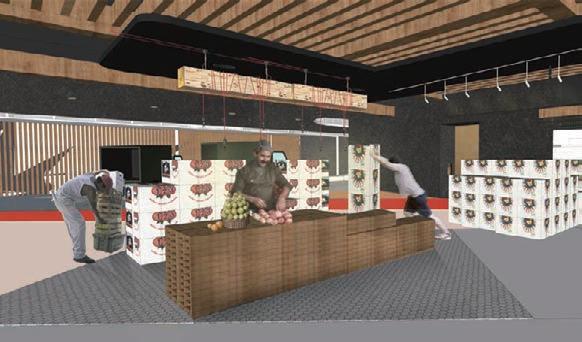
Fig08 Urban Promenade in YMT Fruit Market 2019 Lee Shing Chun BF
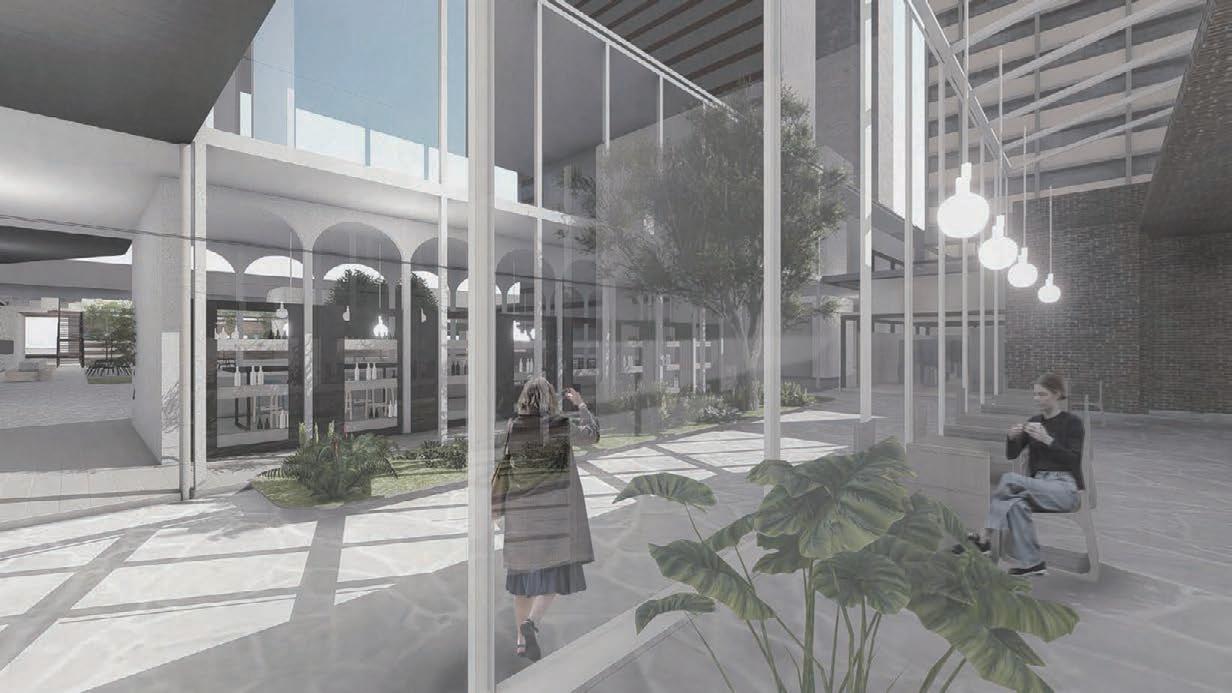

Urban Promenade in YMT Fruit Market 2019 Lee Shing Chun


Urban Promenade in YMT Fruit Market 2019 Lee Shing Chun
History Exhibion
HISTORY EXHIBITION
HISTORY EXHIBITION
HISTORY EXHIBITION
INFORMATION
RETAIL DESIGN 1.
RETAIL DESIGN 1.
RETAIL DESIGN 2. IN LAYOUT
RETAIL DESIGN 1.
Multiple Center
MULTIPURPOSE CENTER
Detail Design
RETAIL DESIGN 2. IN LAYOUT
RETAIL DESIGN 2. IN LAYOUT






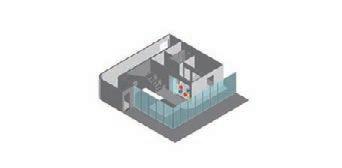

DYEING CENTER
INFORMATION COUNTER DESGIN


LABORATORY
WINE STORE
LOADING AREA
SLOPE
RETAIL
Hotel Design with Traditional Industry in Taiwan




Academic/ Year 3/ 2018
Modeling: Sketchup+Lumion
The hotel cooperate with the traditional industry aims at helping its remain the value also transform and adapt into the new generation. Then making more value for the hotel brand also giving back to the society in the same time upgrade its images.
Idea inspires by traditional industry: blacksmith in Taiwan. Blacksmith making cheng’ when hitting iron. Unfortunately this industry almost disappear.

The design not only focus on the interior experience also the image, brand and the logo will be included.

02
in Taiwan 2018
Hotel Design with traditional industry
Foundation Analysis /


In the duration from the Japanese colonial period to the 1960s, there were over a dozen blacksmith shops at its peak. Now, owing to the shrinking market, only two remains.


Copyright © 咱的故事
The blacksmith is the important role to change human life in 60s. The hotel tried to create the space with blacksmith’s story.
Selling Platform
Industrial cooperation
Publicity
Industrial transformation
Target
Teenager-Middle-ages:20-60


The hotel focus on the share space making opportunite for the guest to meet and talk; encourage the guest to communicate. In the same time the share space also the exhibiton to display iron artwork.


3
Single Room 標準房


Standard
Superior Room


466*228)
362*643)
Industry
Location 318 Section 4, Chengde Road Taipei City 111 Taiwan
單人房
坪(
高級房 8坪 (
2018
Rooms Hotel Design with traditional industry in Taiwan
Elevation
Furniture Design
Concept Image


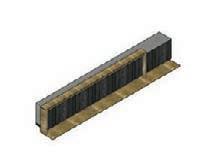










Elevation Front Counter Design Plan
Furniture Design
PLAN Hotel Design with traditional industry in Taiwan 2018 1/F
Logo Design
Section BB’ S:1/60 cm
1/F
B A A’
Showcase:Hotel ConceptShowcase: Blacksmith’s toolsShowcase: Iron artworks
Section AA’ S:1/60 cm














4-6/F Section AA’ S:1/60cm PLAN








Share Space Stair Share Space Movie Area PLAN










PLAN Hotel Design with traditional industry in Taiwan 2018 10F 9F



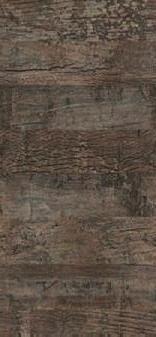



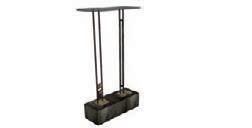
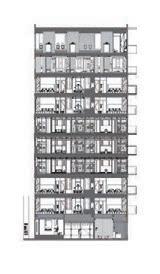





SECTION Hotel Design with traditional industry in Taiwan 2018
Shude Company with Nantou Debris Flows Exhibition Design


Year 3/ 2016
slop elands or in valleys due to torrential is called "natural ready-mix concrete" as environmental issue. They make the back to the Nantou society:
Topic/
0
3
Modeling: Rhino+Lumion
Shude Company with Nantou Debris Flows Exhibition 2016 Lee Shing Chun







08 Staff Area 09 Meditation Area 10 Audiovisual area 01 Entrance 02 Lounge 03 Souvenir 04 Audiovisual area 05 Hall 06 Restuarnt 07 Toilet motion curve Operation Dimension circulation Concept bases on Shude Company with Nantou Debris Flows Exhibition 2016 Lee Shing Chun
SELECTED WORKS
2019~2023 04 OFFICE/ GALLERY 05 RECEPTION CENTER &GALLERY 06 PUBLIC FACILITIES 07 PUBLIC FACILITIES
PROFESSIONAL
Stay Shiny Office and Gallery / Arcadian Design
Year 2020
Lead Architect: Alex Yu
Project Designer: Jerry Chang, hun-Lun Ho, Yu-Shan Huang,Man-Wei Ke, Kuan-Chen Lin, Ho-Cheung Chan, Shing-Chun Lee

Modeling: Sketchup
Located in the outskirts of the growing district of Guishan, not far from the National Taiwan Sport University MRT station is a new urban design zone. Within this area, surrounded by residential buildings, sits a newly built box-shaped community centre.
The purpose of this project is to provide a tranquil space within the district for locals to retreat to – a slice of peace amid one's busy life. Designed with the mind-set of "a utopia within the urban", the single-story community centre is made up of multi-functional spaces that caters to all ages.
The building was pushed back 20 meters to make a large external green event and gathering location for the locals to use. A wall is placed not too far from the walkway path that leads up to the main entrance, providing a visual barrier that hides its urban surroundings.

Stay Shiny / Office & Gallery in Taiwan 2020 Arcadian Design
04







2020 Arcadian Design








2020 Arcadian Design
Stay Shiny
Apartment’s Public Facilities/ Arcadian Design
Location: Taoyuan, Taiwan
Modeling: Sketchup


In this cases, we designed the interior of lobby,foyer area, elevator hall, swimming pool, and the lounge for this condominium.

We propose to create a spacious, minimalist space with brighter colors because the target buyer is the young generation. Within the indoor lobby, one major design feature is the curved line that guides the eye graze around the area and it conforms to the feature of the nature space.

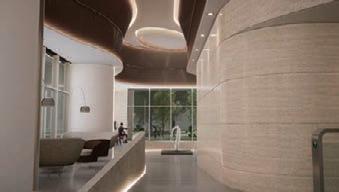
The materials used included marble, ceramic tile, wood, and metal.

Stay Shiny Apartment’s Public Facilities / Arcadian Design
05
In Progress
1F
Floor Plan
1F Mezzanine Ceiling Plan
1F Ceiling Plan








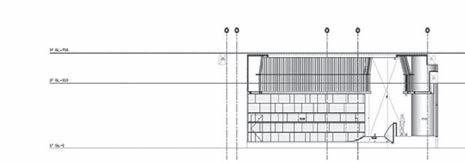
G21 60x90 G21 60x90 ST-01 Y4 Y3' G21Y2 60x90 ST Y4 Y2' 385 620 95 X18 X17 X16 X15 60x90 60x90 X15 X16 X17 X18 650 2360 12 4EQ Y4 Y3' Y3 Y2' Y2 Stay Shiny Apartment’s Public Facilities / Arcadian Design




X15 X16 X17 30x60 60x90 60x90 60x90 Y3 90 90 75 45 15 C 125 70 45 15 45 45 30 30 15 15 30 30 45 45 15 30 45 15 60 15 15 60x90 30x60 X4 WD 01 A4-00 Stay Shiny Apartment’s Public Facilities / Arcadian Design 60x90 30x60 60x90 60x90 30x60 X4 X5 X6 WD TL TL 01 A4-00 01 A4-00 01 A4-00 20*36*44 04 03 2022-08-14 C 20 04 03 2022-08-14 60x90 30x60 60x90 30x60 30x60 60x90 X5 X6 X7 TL TL TL 01 A4-00 01 A4-00 01 A4-00 5EQ 265 350 250 38 60 40 15 ST- WD 355 PL 355
06
/ Arcadian Design
Year 2022
Location: Da‘an District, Taipei
Modeling:Sketchup+Enscape
A Temporary showroom for selling pre-sale house, but it was equally important to enhance client’s experience by the comfort and luxury space.

This project was located in city center, making it look like a gallery aims at attracts the young buyer also enhance its brand value.
The challenges is the spatial remains insufficient to fulfill all of the requirement: a counter a showroom, 3-4 meeting rooms, an office and toilet. The curve shape and the transparent round meeting room due to the limited space.


Le Yang Office and Glallery / Office & Gallery in Taiwan 2021 Arcadian Design
Le Yang Office and Pre-sale Gallery
1/F Floor Plan
1/F Ceiling Plan


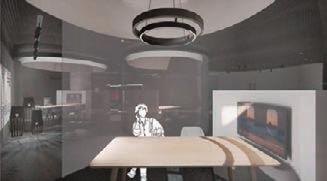

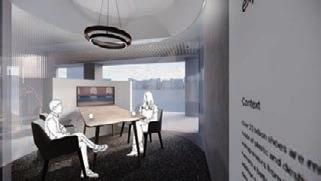
900 3340 W28*D35*H44 350 GL-01 AS-01 PL-01 610 70 20 50 305 95 ST-01 C 1160 203 A-1F 1890 3EQ 1150 100 3040 300 3340 750 400 1150 ST-01 ST-01 AS-01 50 30 290 30 520 30 350 550 900 50 700 400 1150 01 02 03 06 05 GL-01 610 80 20 40 1055 95 350 900 50 1100 1150 20 3320 3340 203 A-1F GL-01 610 80 20 40 1055 95 350 900 300 840 150 600 560 150 GL-01 AS-01 AS-01 PL-01 90 20 30 280 20 203 A-1F 610 80 20 40 1055 95 350 900 20 30 280 20 135 AS-01 PL-01 20 20 60 3340 04 08 07 04 06 05 07 10 I5-13 2022-08-14 XYZ 20*36*44 CL CL 515 515 C 150 150 1550 01a 01a 1550 620 150 40 300 130 04 03 02 130 150 280 CL I5-11 2022-08-14 XYZ CL 515 515 01a 1500 300 150 300 130 02 01 A A 280 CL 20*36*44 CL CL 515 515 150 01a 01a 1550 620 150 40 20 700 20 300 130 04 03 02 3 280 CL I5-11 2022-08-14 XYZ CL 515 515 01a 1500 300 150 300 130 02 01 A A 130 280 CL 2021 Arcadian Design





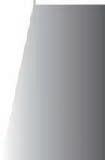





1300 780 25020250250 PL-01 GL-00 PL-31 WD-01 WD-01 20 360 20 175 70 75 390 1110 800 50 300 430 20 50 PL-31 1175 AS-02 PL-31 1252 232 10 1110 10 1130 20 10 10 230 240 01 780 250 20 250 250 20 20 270 200 250 2021 Arcadian Design 150 20 20 20 260 180 20 20 50 60 300 PT-11 PL-21 PT-11 PT-02 PT-02 350 200 LED 05 A-1F PT-02 PT-11 750 780 25020250250 20 20 270 200 250 01 I4-13 2022-08-14 XYZ
Hung Sheng Construction Lobby and Public Facilities Design / Arcadian Design
In progress
Location: Xin Dian District, New Taipei City
Modeling: Sketchup
Light and landscape are both essential factors to the indoor environment, so we engaged in the connection between indoor and outdoor environments.
We have readjusted the original layout and relocated the residents who were originally on the first floor to the top floor. The top floor apartments have been merged into one large unit, creating more connections between the public area on the first floor and the outdoors. The public area is like a box floating on the water.
As for the indoor framework and atmosphere, we focused on the layering of space. The pool, the seats, the counter, and the rear pool form the front, middle and back scenes, connected through the lighting from the French windows. In terms of atmosphere, we emphasize a bright and natural sense of space.


Hung Sheng Construction / Lobby and Public Facilities Design in Taiwan
07






connection Connection EntranceInTheMiddle CapacityTransfer Vertical Circulation 1 2 3 4 5 6 7 Before After 13F 1F Connect the tower by Public Area Better View for the Public Area No Connection between two tower Entrance in the middle Hung Sheng Construction / Lobby and Public Facilities Design in Taiwan



01 4100 1300 130 20 3300 20 1500 1400 6170 13100 3400 AS-01 AS-01 03 04 05 06 AS-01 AS-01 02 20 3360 20 1500 12155 13100 3400 AS-01 02 1055 445 945 610 245 510 245 03 1000 5170 1400 4100 1300 130 3400 1500 100 1100 40 04 30 30 WD-01 1500 3400 1730 3500 7870 1300 20 20 20 90 30 110 200 60 60 840 07 08 09 WD-01 AS-01 450 X3 X4 X5 X6 970 940 970 G12 60x90 G7 60x90 01 ST-02 WD-11 G14 60x90 G11 75x80 G9 75x80 G7 60x90 305 40x60 40x60 WD-02 PT-41 PT-41 15 2420 40 106 106 17 17 104 17 17 40 193 330 15 17 PT-21 330 15 290 15 15 405 25 35 PT-21 C 50 PT-21 23 15 15 23 15 15 WD-02 Hung Sheng Construction / Lobby and Public Facilities Design in Taiwan
@2023.Lee Shing Chun. All rights Reserved. Thankyou araleesc@gmail.com/ +852 6240 0067


























































 Fig06
Fig06





































































































































