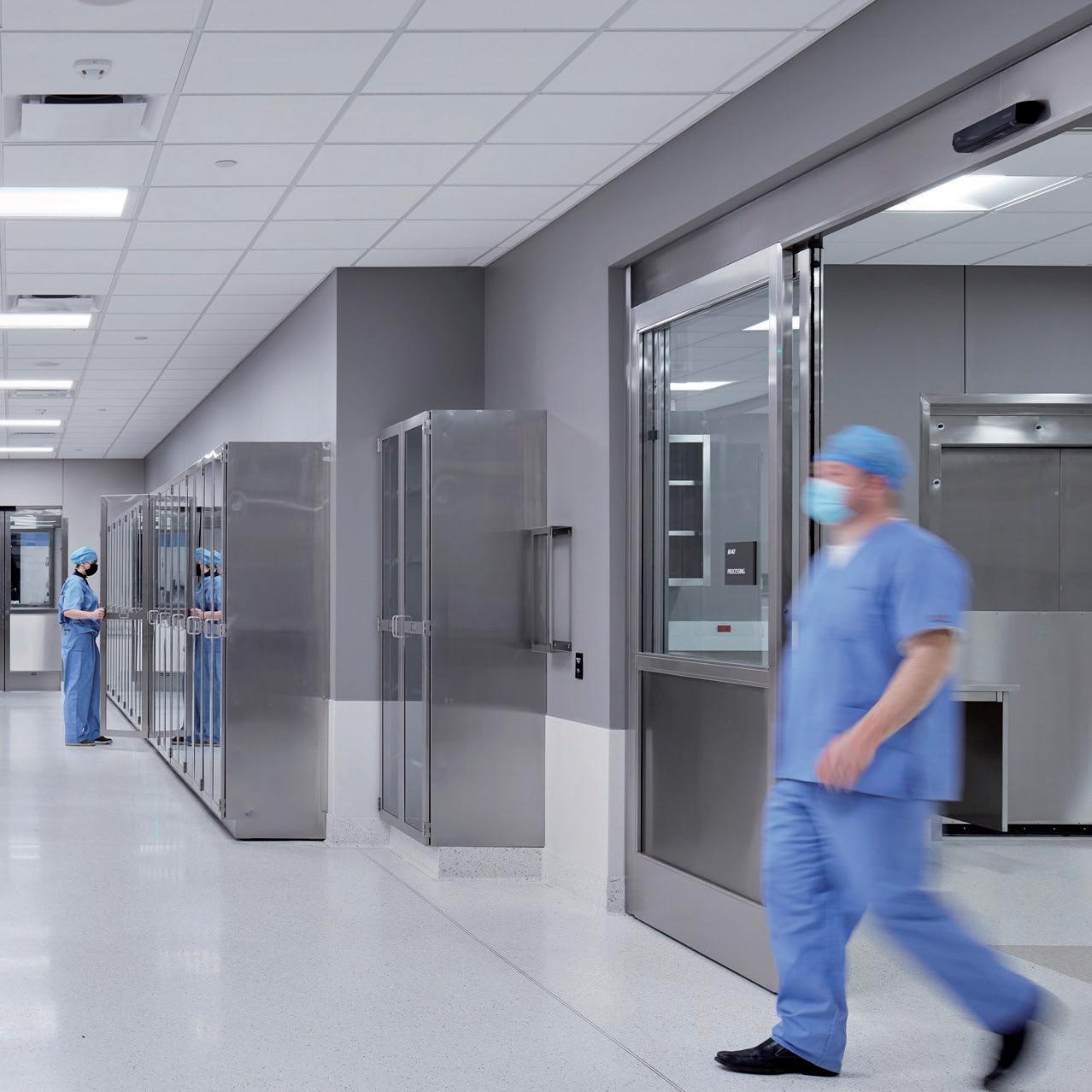
Excellence beyond expectations
LEO A DALY is a full-service firm with an award-winning portfolio that includes projects in more than 91 countries, all 50 US states, and the District of Columbia. Our Science + Technology studio specializes in laboratories of various types, including:
CLINICAL & THERAPEUTIC LABS
DIAGNOSTIC LABS
ANALYTICAL CHEMISTRY LABS
BIOSAFETY BSL LABS
FORENSIC LABS
CLEANROOMS
CENTRAL R&D LABS
Our u.s. offices national expertise + bench strength LOS ANGELES
MINNEAPOLIS


LAS VEGAS OMAHA DALLAS HOUSTON ATLANTA WEST PALM BEACH MIAMI WASHINGTON, DC
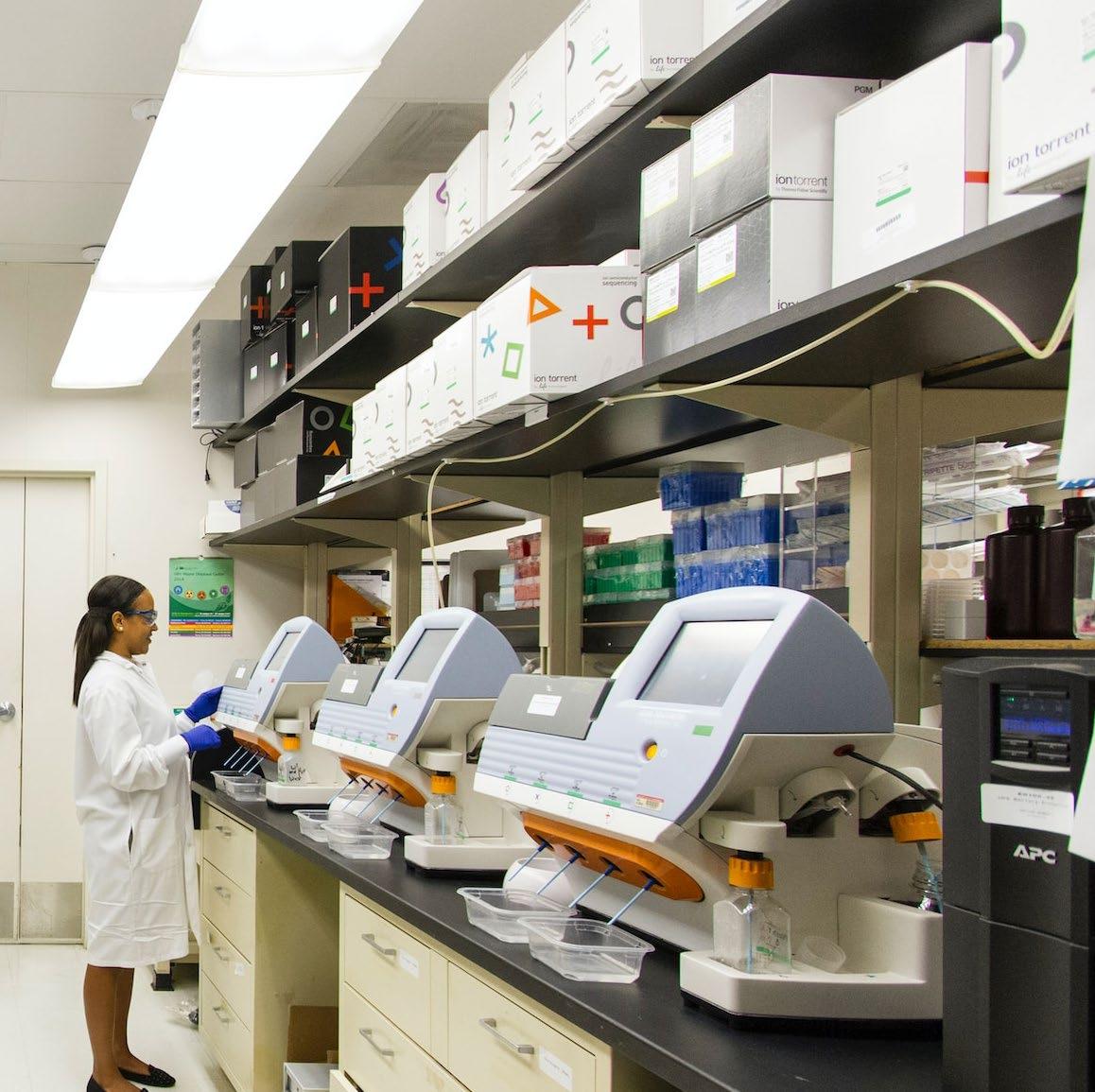
The human-centered workplace
Labs are evaluated on regulatory compliance, workflow, and quality of output. The common denominator of success in all of these metrics is people.

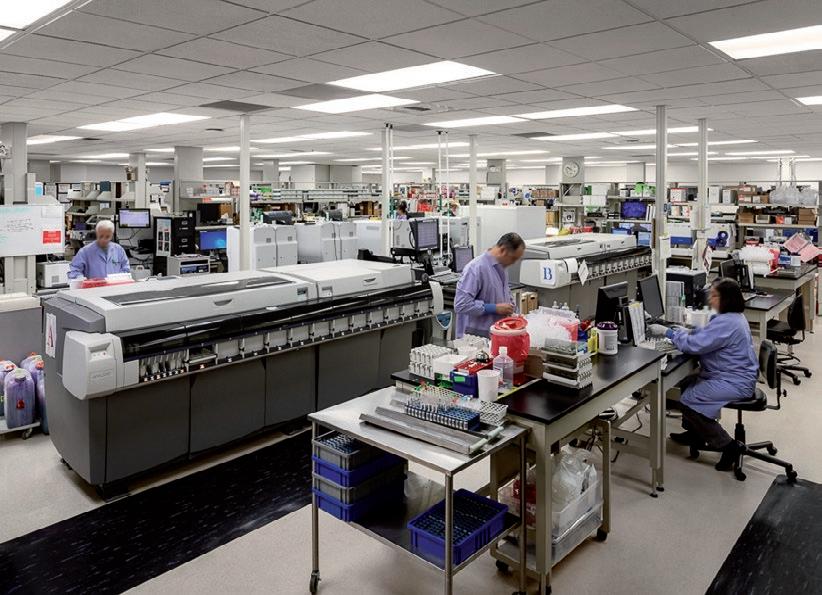
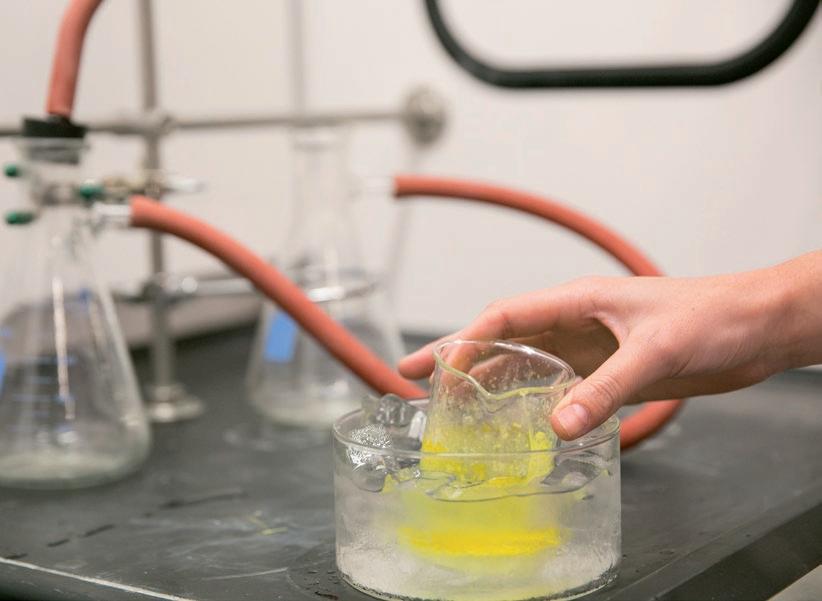
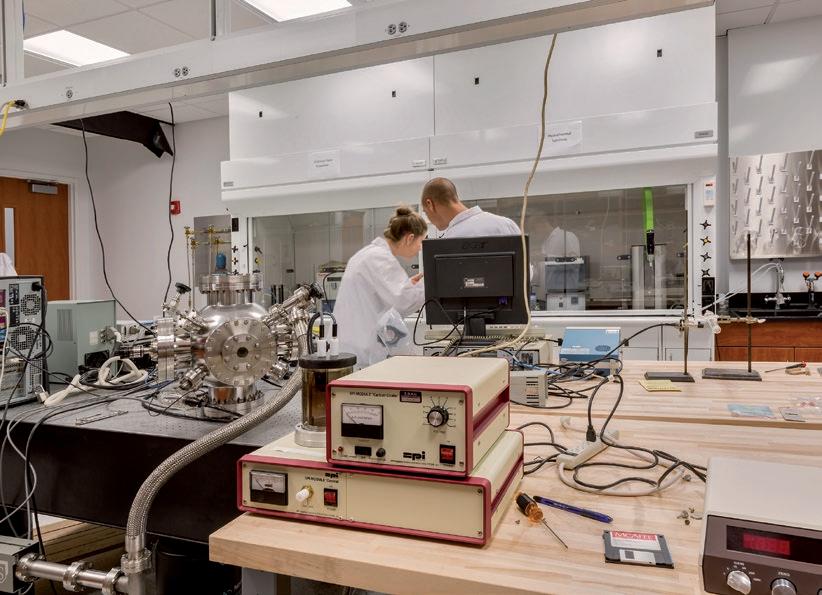

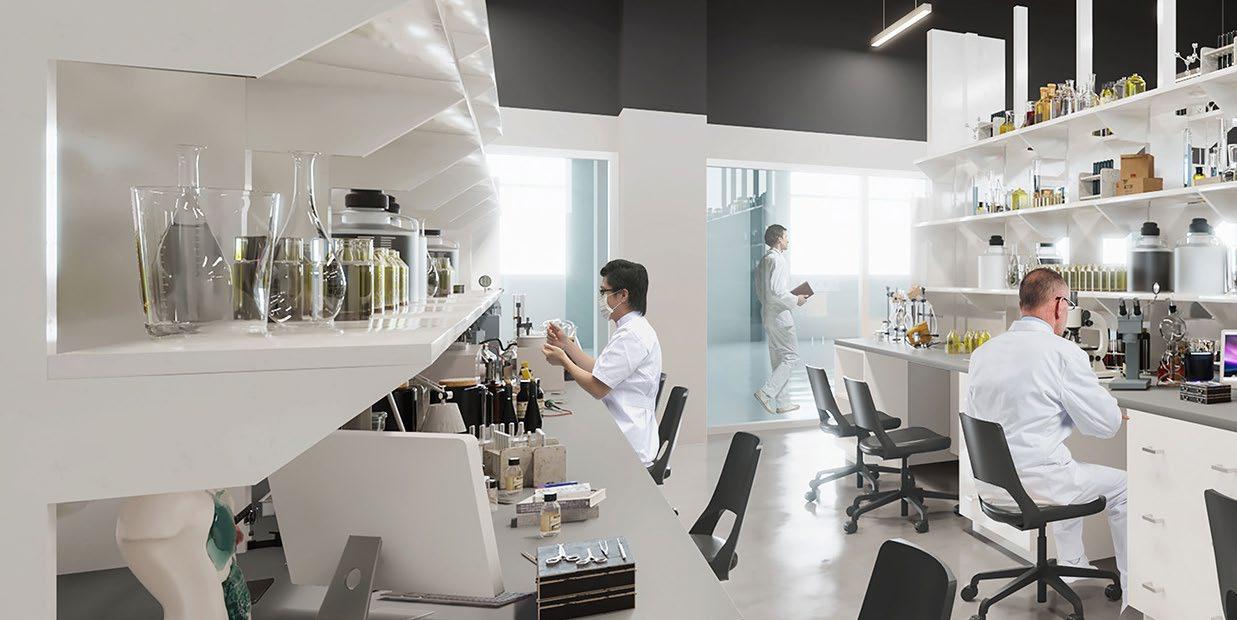
We believe in creating spaces that enhance & support the open flow of ideas, maximizing the collaborative research environment.
LEO A DALY has an extensive history partnering with top research & development institutions to create advanced spaces where the future is being shaped. By collaborating with the best, we’ve developed unparalleled expertise, while advancing the ability of our public and private clients to do groundbreaking work and attract top talent. From high-throughput labs, to interdisciplinary facilities, educational environments, R&D spaces, medical labs, and biocontainment, what sets our team apart is more than 100 years of experience working throughout the entire education, commercial workplace, medical, and industrial ecosystems.
Using tools to simplify the design process by understanding each client’s complex operational needs, commitment to customers, and their unique perspective to develop tailored solutions, we work with our partners to create safe, adaptable, environmentally responsible, and efficient research environments to push the frontier of science and technology. This expertise provides students, institutions, professionals, and communities a design partner who understands how to design technically enhanced research & development and learning spaces where individuals can gain the knowledge to design tomorrow’s innovative, nimble and intelligent processes needed now more than ever across all industrial sectors.
6
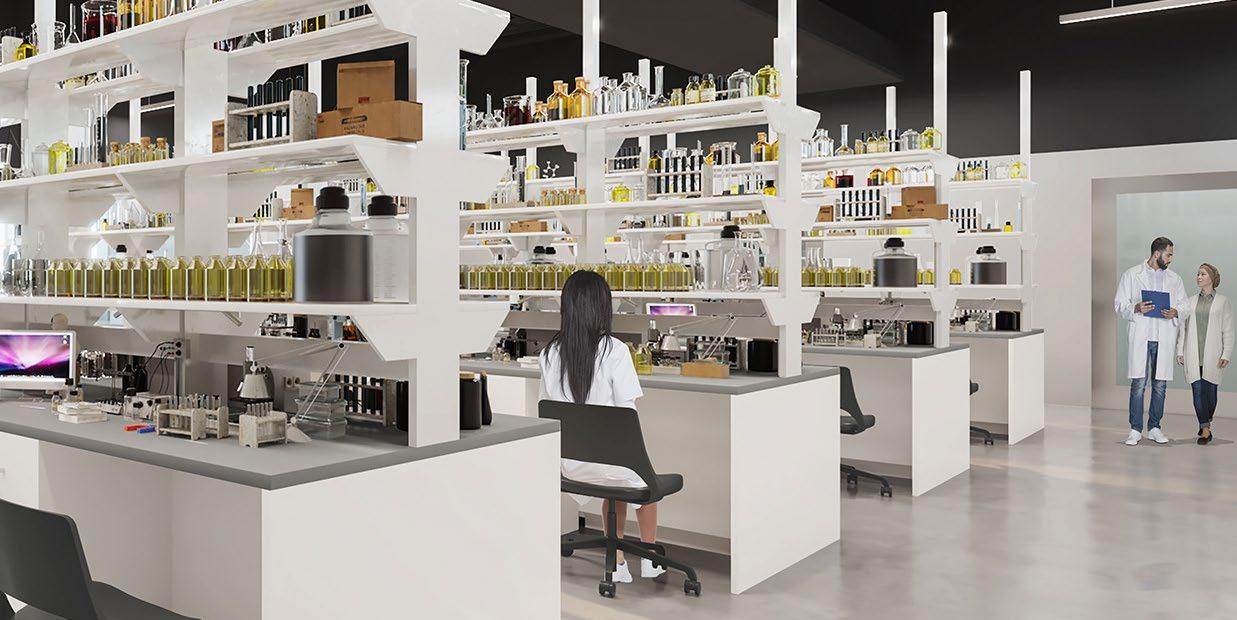
Confidential Client, Pharmaceutical Lab and Office Building, Programming & Concept Design
45+
100+ BSL- 45M+
designed, helping clients navigate the eve-revolving technologies in simulation, trade development, virtual and augmented reality, & virtual anatomy.
partnered with in the last five years, including 10+ million SF of workshop, R&D, lab environments, providing a critical understanding of how to balance operational needs like storage, security, loading dock bays, waste streams, equipment charging, & efficient flow of product from
design experience, providing practical, field-proven expertise in the design of high containment and technically-challenging laboratory environments.
of office space and corporate branded environments designed, creating humancentered environments that balance story-telling, efficiency, functionality, and employee wellbeing.
7
SIMULATION & TRAINING FACILITIES MANUFACTURING CLIENTS SQUARE FEET 3 & 4 BIOMEDICAL CONTAINMENT
Specialized expertise.
Academic Research
• Graduate research and undergraduate training
• Animal facilities/vivaria
• Engineering/electronics
• Astronomy/physics/high bay physical experiment labs
• Health training
• BSL 1–4
Biotech Institutes
• Bio-informatics/genetic sequencing
• Chem/bio labs - Biocontainment BSL-3
• Animal facilities/vivaria
• High throughput robotics
• Clean rooms
• Laser labs
• Nanotechnology
Government Research/Labs
• US Army Corps Research (BSL 1–4)
• DoD Labs
• VA research/medical labs
• Animal facilities/vivaria
Technology/Engineering
• Computer research/engineering
• Nanotechnology
• High throughput robotics
• Clean rooms
• Data centers
Healthcare/Translational Medicine
• Pharmacy compounding clean rooms
• Core labs
• Histology
• Biology
• Chemistry
• Chromatography
• Microbiology
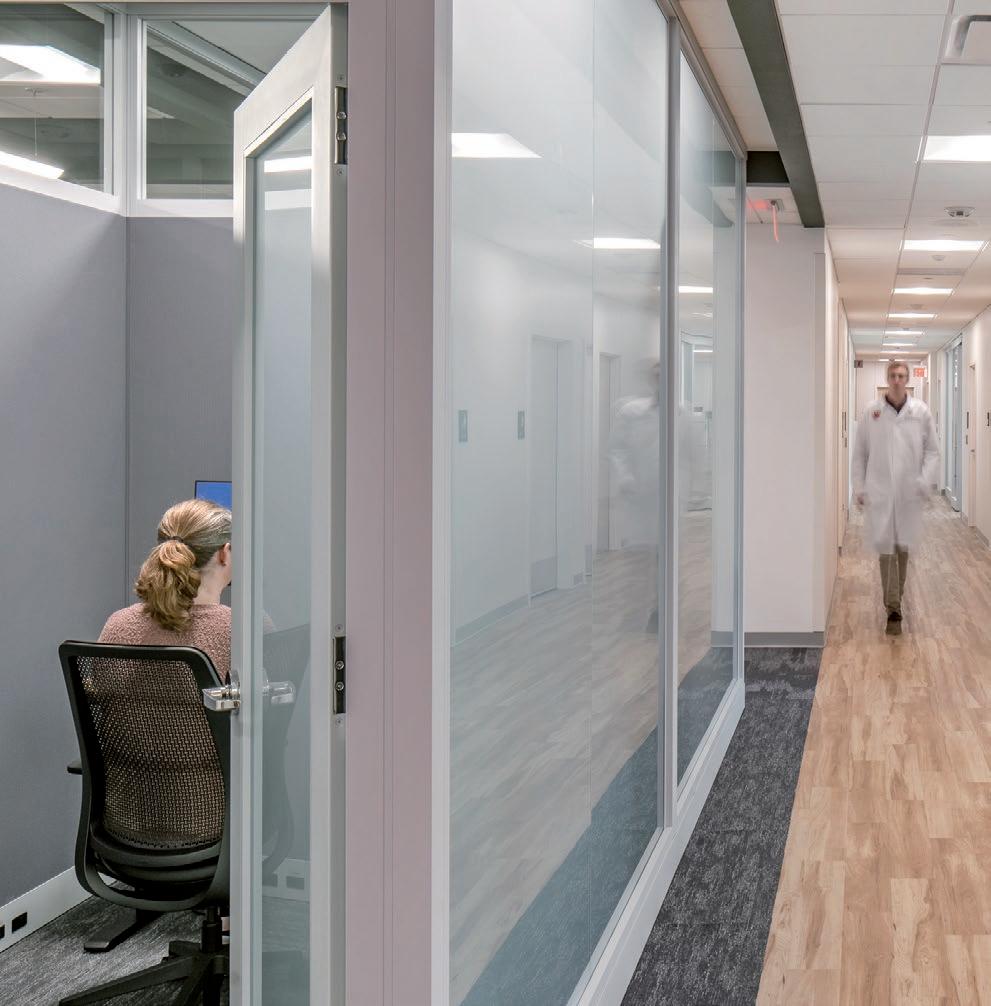
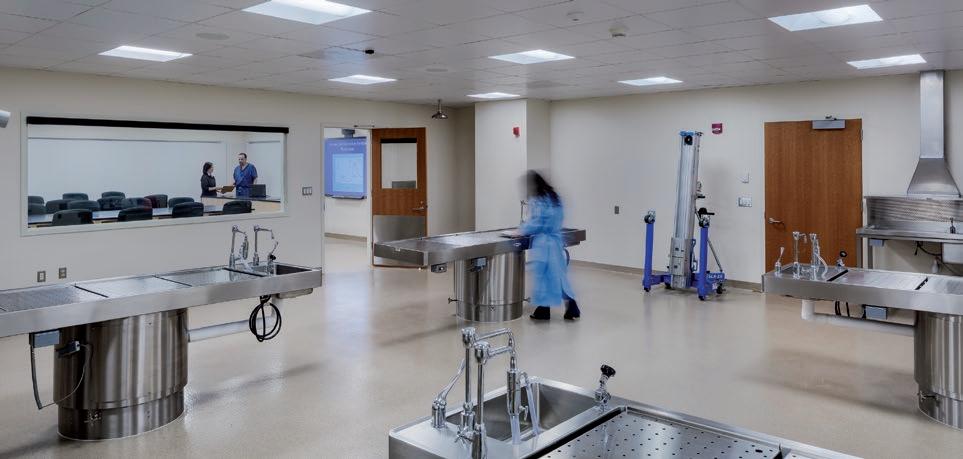
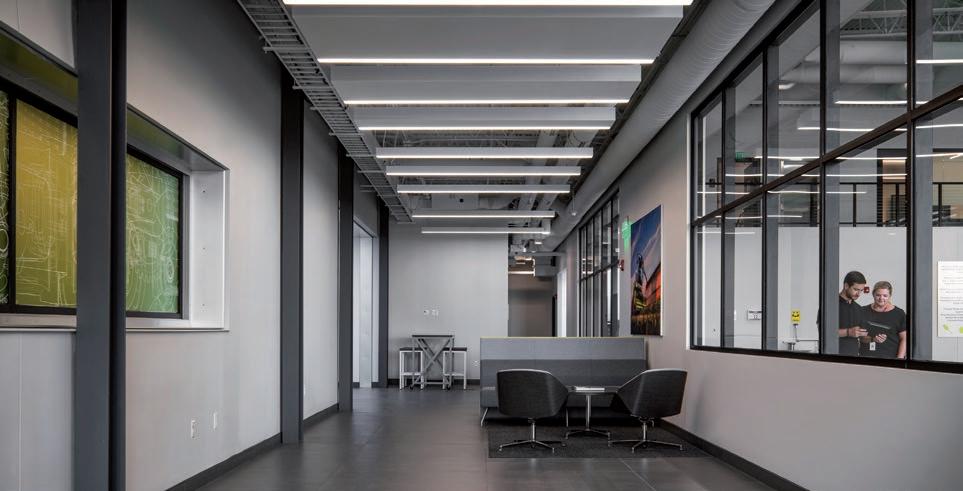
8
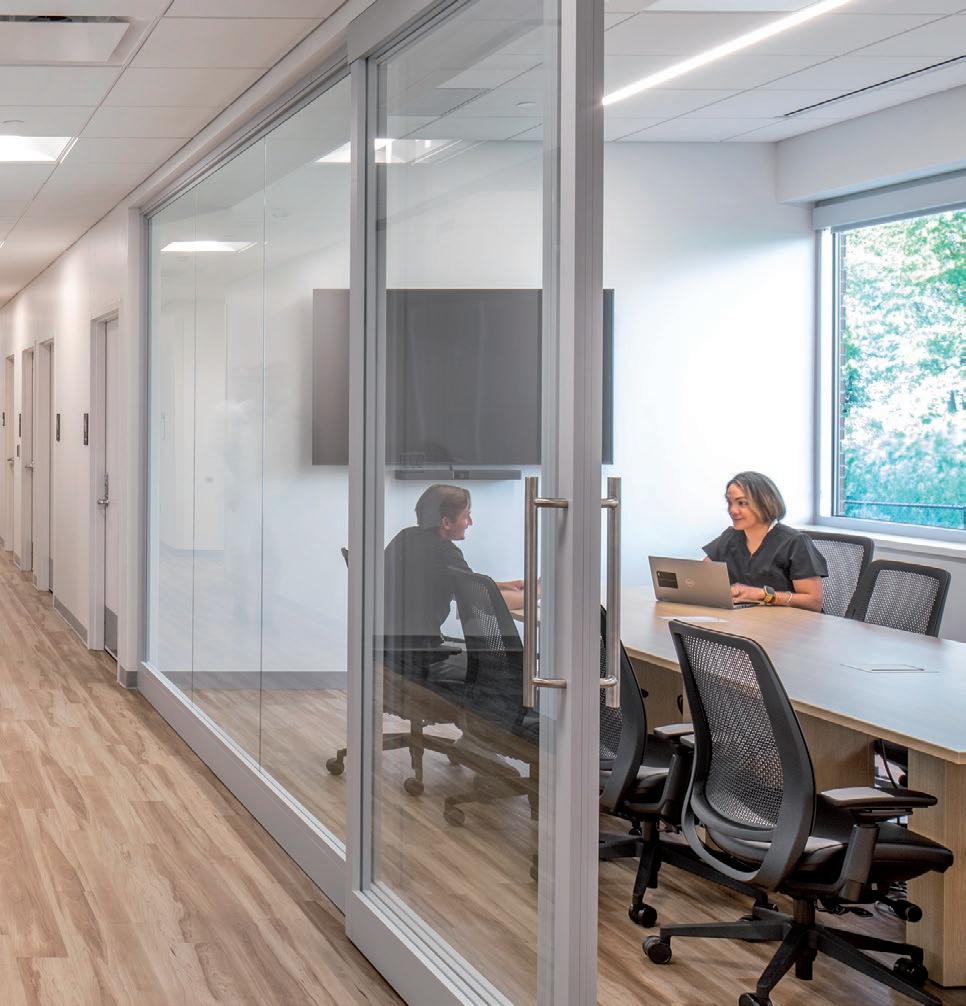
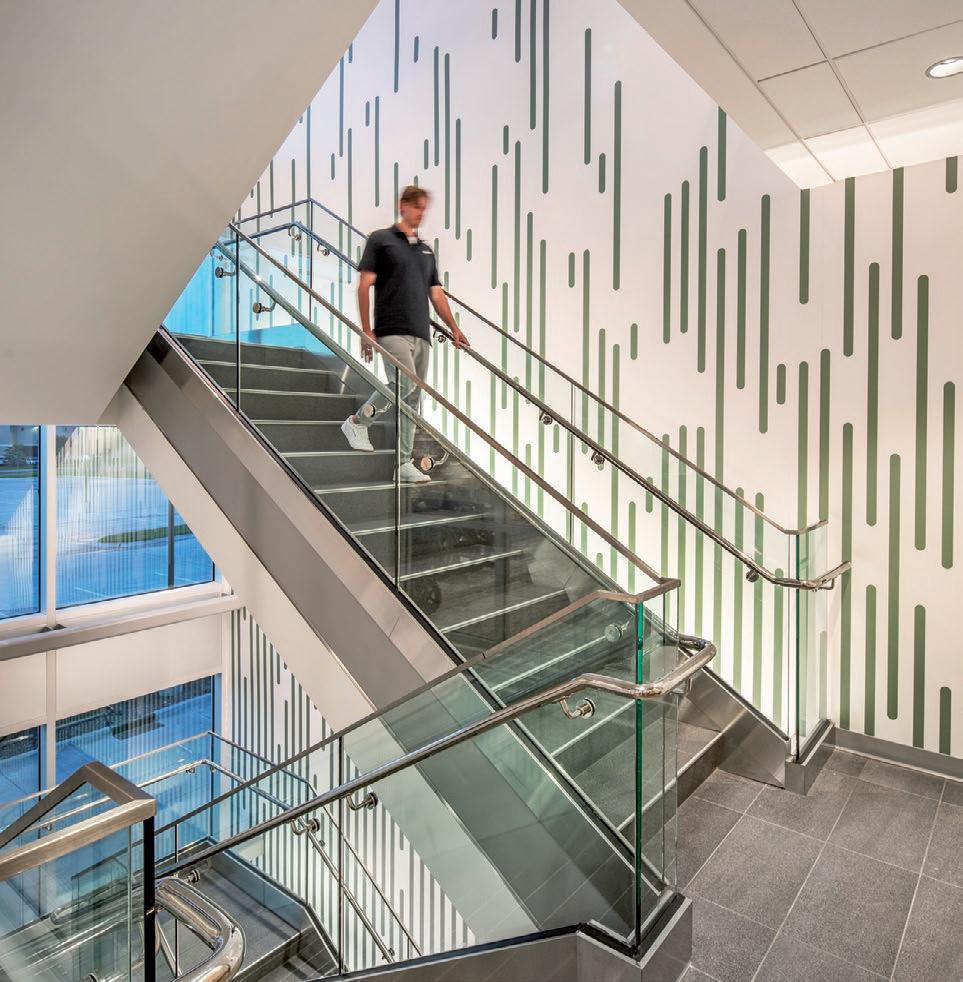
R&D engineering.
LEO A DALY engineers are specialized in the unique skillsets required to work successfully across the critical engineering systems supporting laboratory research processes, equipment, personnel and facility operations.
Our experience covers academic research institutions, federal research facilities, healthcare laboratory research, public health laboratories, forensic and medical examiner facilities, and vivariums, including BSL 2, 3 and 4 and other high security laboratories.
Our team understands the unique needs of these varied laboratory operations. We have designed specialized temperature control systems, space pressurization, clean rooms, critical power systems to maintain continued operations in disruption events, vibration control for sensitive instrumentation, all with an eye on the next generation of sophisticated equipment that these labs will eventually use.
We provide safe, technically elegant solutions that are sustainable and support the latest research and laboratory practices.
Beacon Pharmaceutical, Lab and Office Building, Programming & Concept Design
9
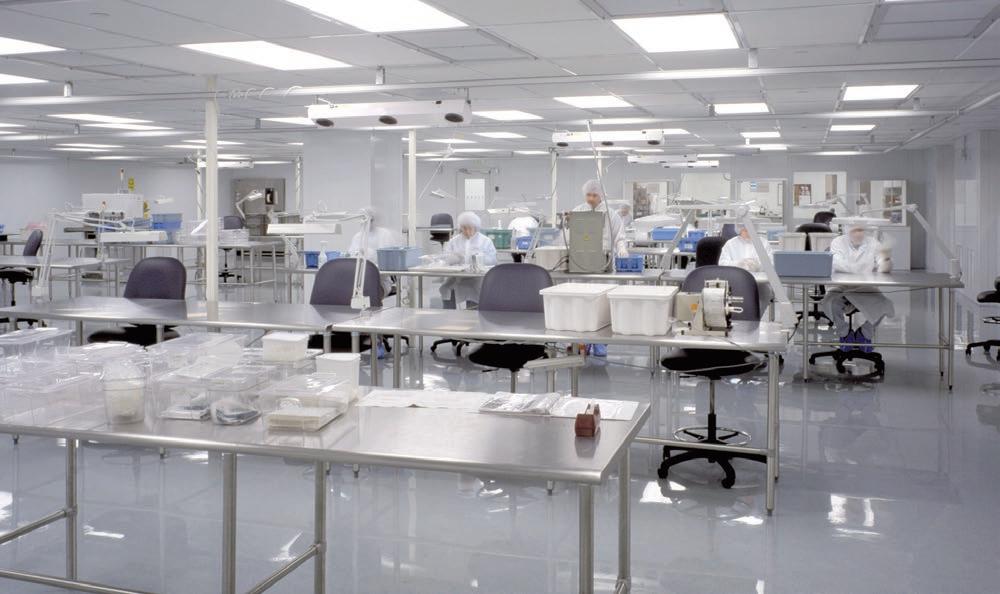
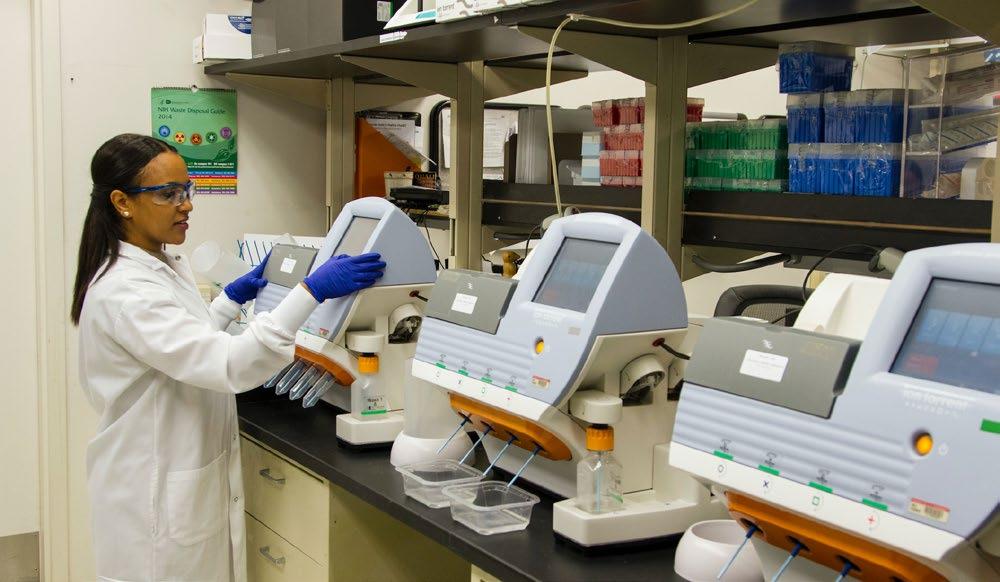
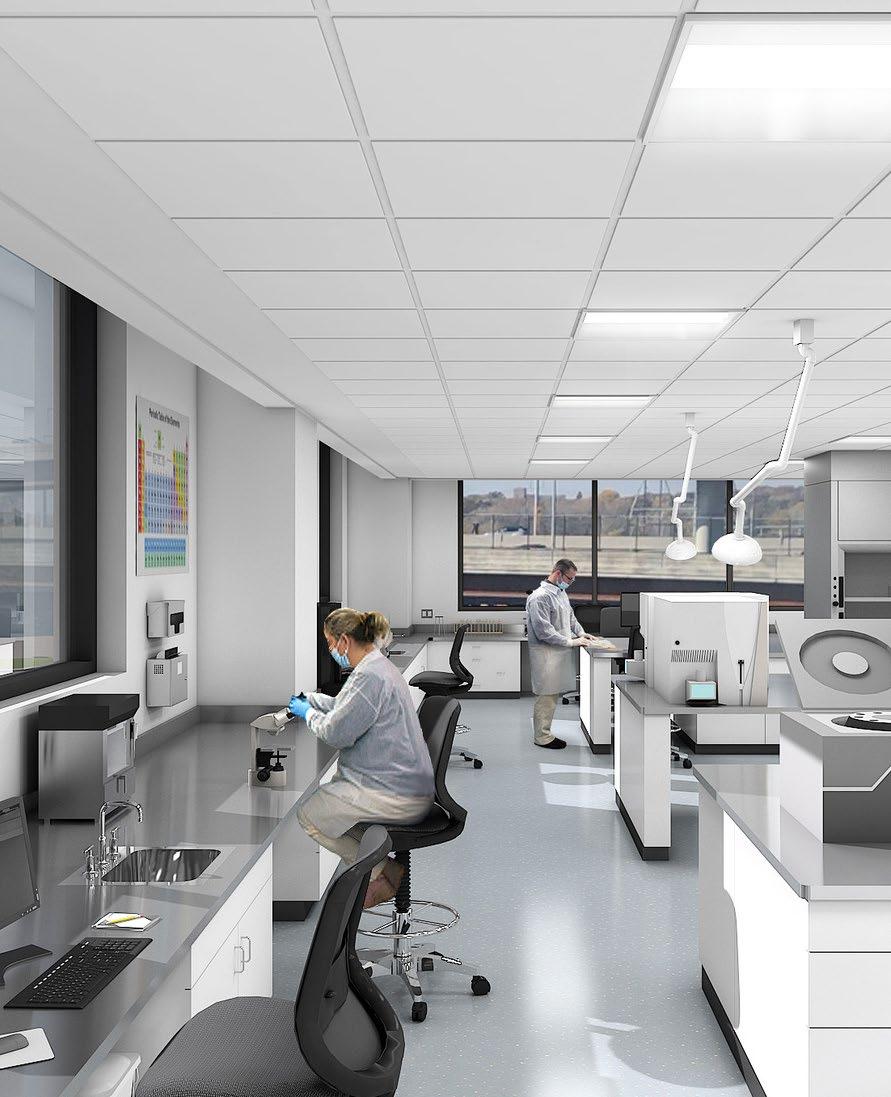
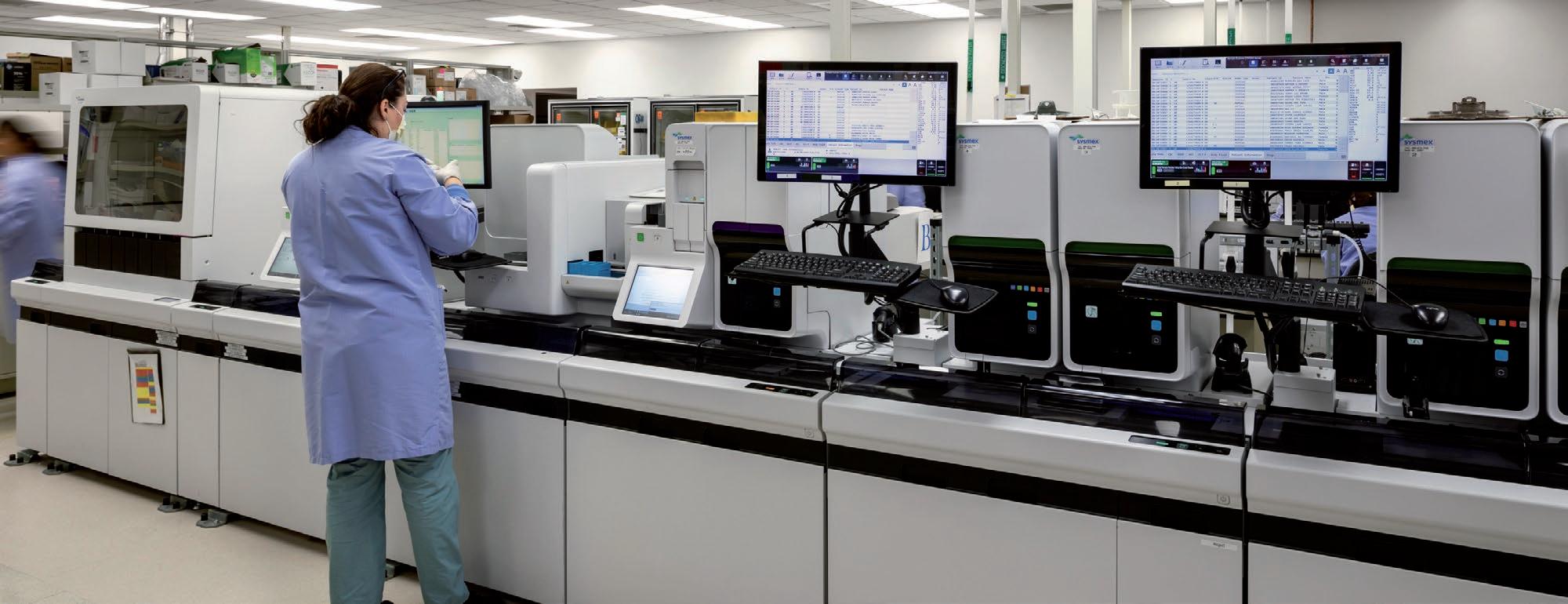 CHEMISTRY LAB
FORENSIC LAB
CHEMISTRY LAB
FORENSIC LAB
& EVALUATION
CLEANROOM - MEDICAL DEVICE ASSEMBLY
TESTING
LAB
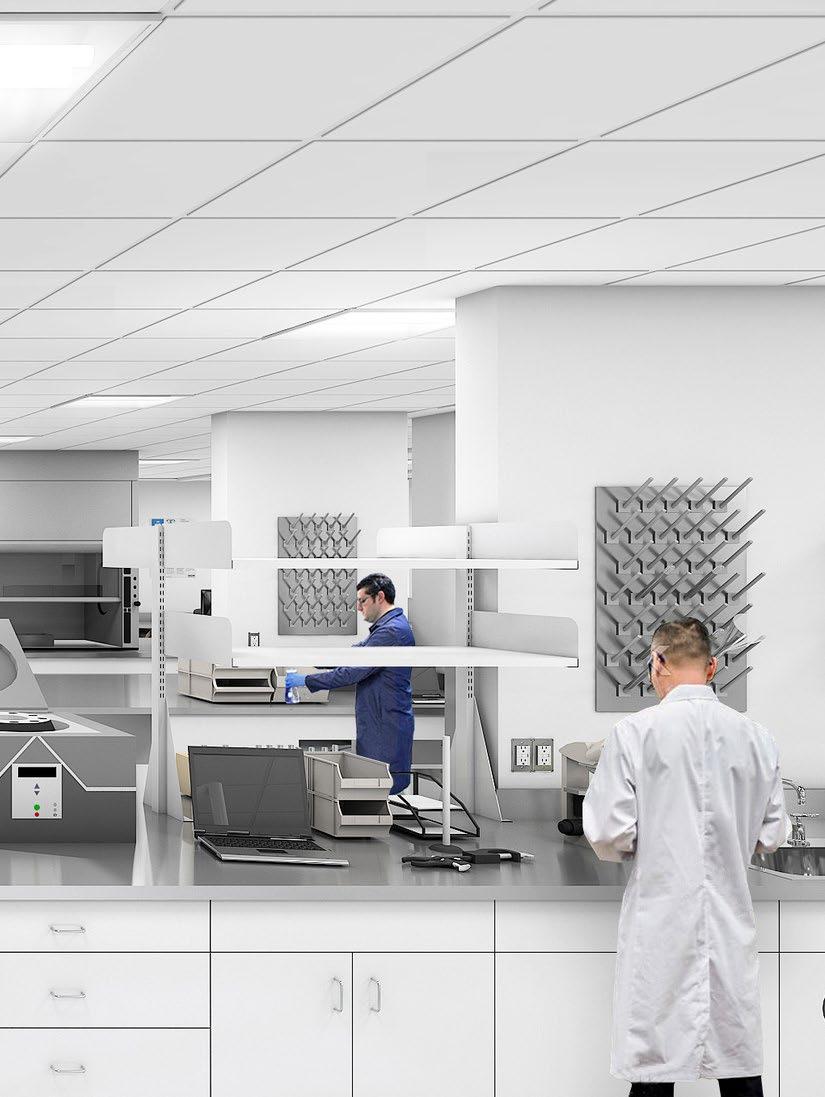
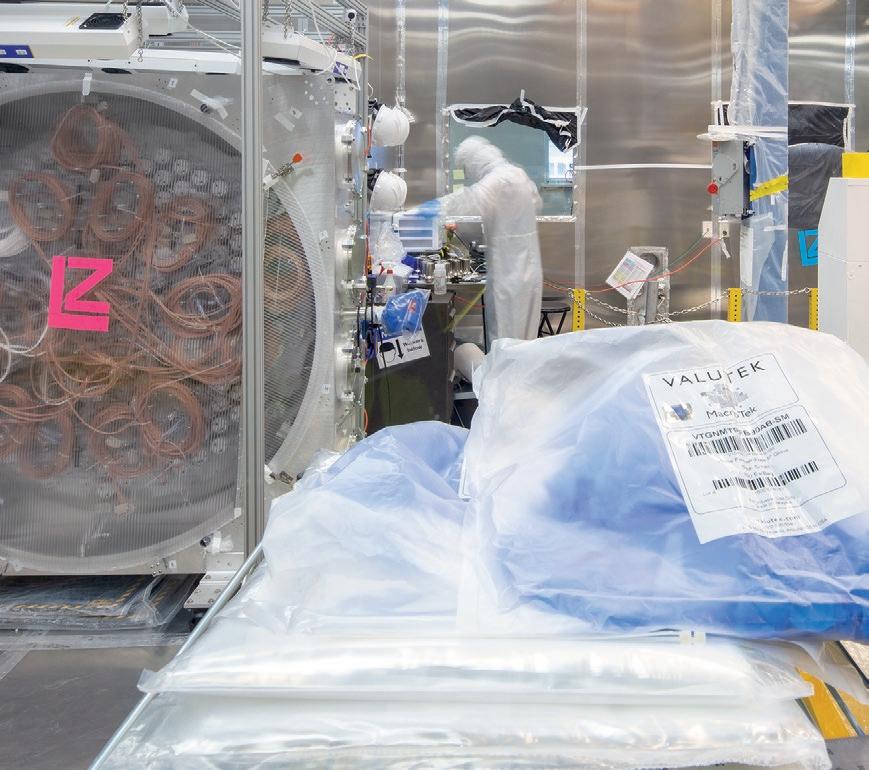
Lab & research planning.
A research facility is more than simply a congenial mix of offices, labs and support spaces. As centers of intellectual excellence, such facilities must also provide no nonsense work environments dedicated to pursuing hazardous technological endeavors.
A well planned and carefully designed laboratory must not only permit the work to proceed; it must support the scientific protocols and product endeavors, promote creativity, and enhance operational safety and efficiency. While such facilities are highly specialized work environments that depend on complex mechanical and electrical systems to function, these are also intensely inhabited environments where highly motivated teams spend considerable time in collaborative pursuits. Our planning and design challenge is to strike the appropriate balance between the technical and experiential dimensions of design, work carefully with all the user groups to resolve both the functional and aesthetic issues and combine valuable insights with our current knowledge of design trends and technical advances.
Our local lab planning team has programmed, planned and designed research laboratories for 25+ years. We understand that laboratories are expensive work environments. Our local experts have experience working with a variety of scientific groups ranging from R&D, to research and academia to ferret out the critical technical design issues and help you resolve conflicts between your wants, needs and your prescribed budget.
Our lab design process is tailored to your exact needs. Our proven methodology for working closely with diverse user groups enables us to help you define your notion of “best value for the money” and to successfully collaborate with scientific teams, administration, support throughout the programming, planning, design and documentation of both new and renovation laboratory projects.
11 CLEANROOM-RESEARCH LAB
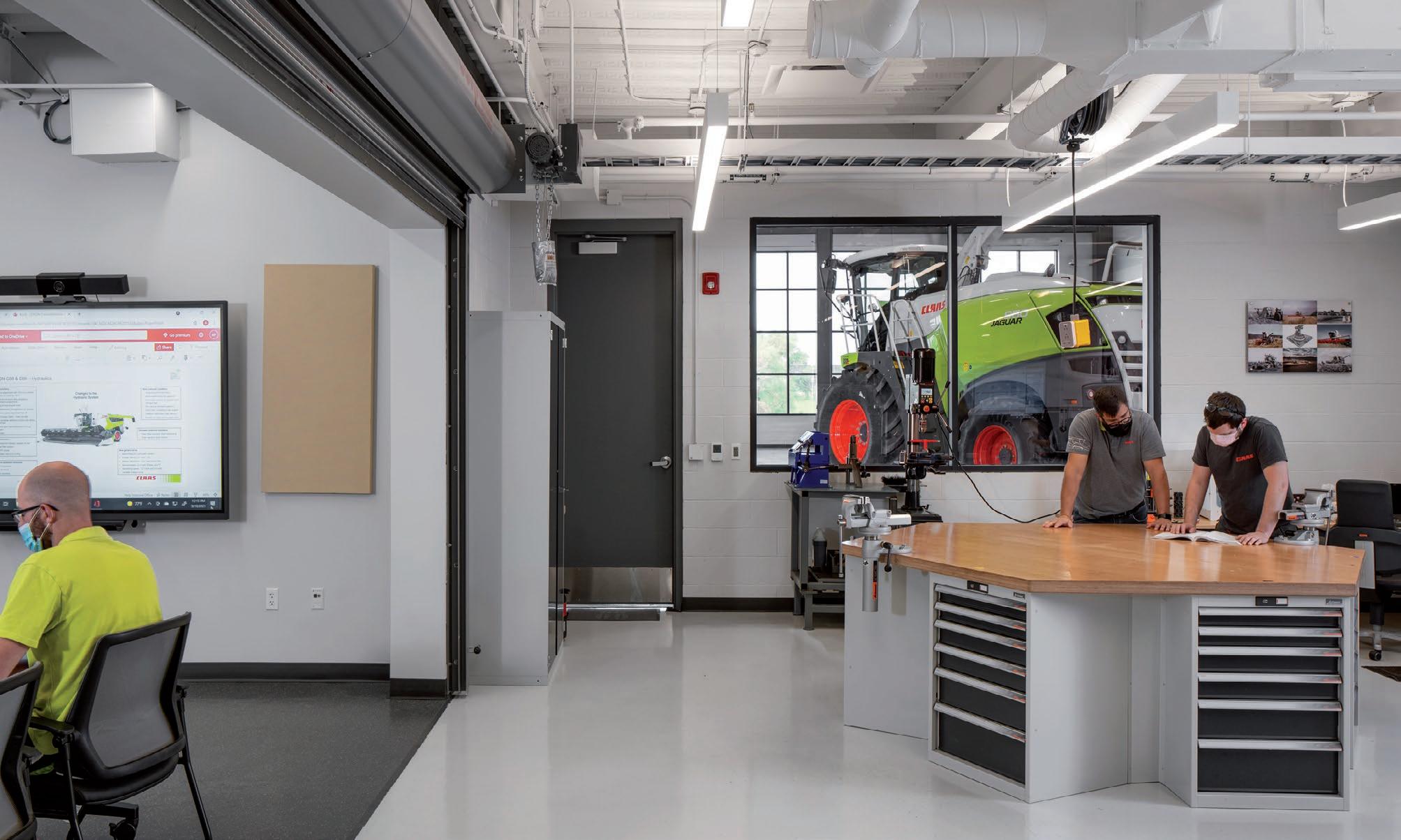
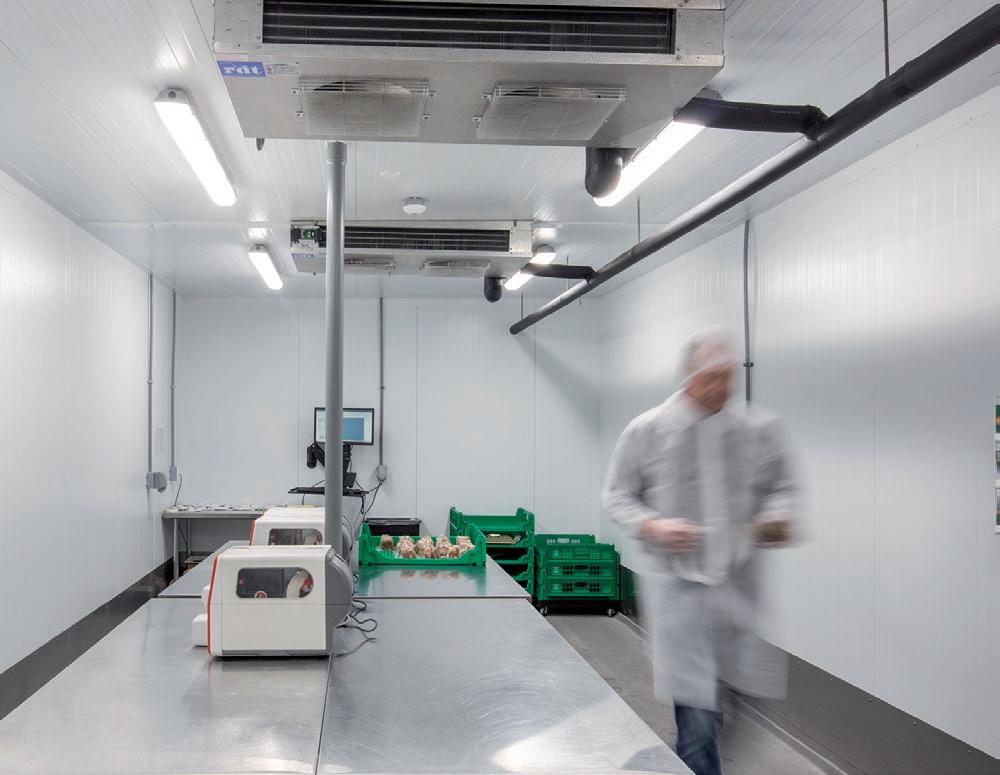
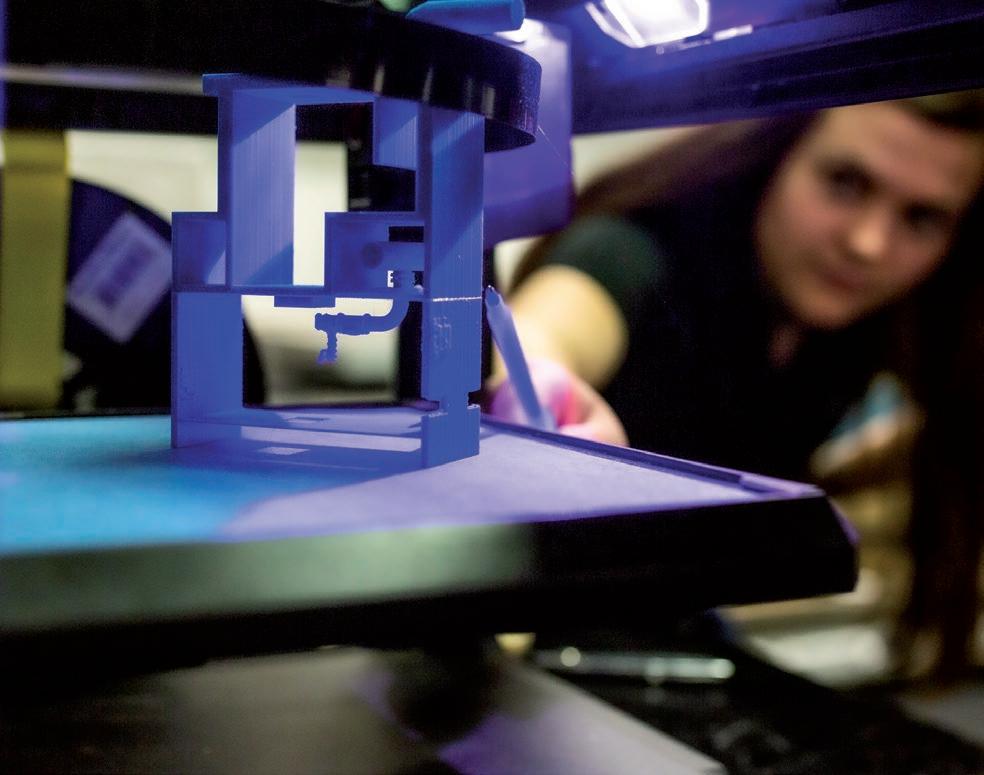
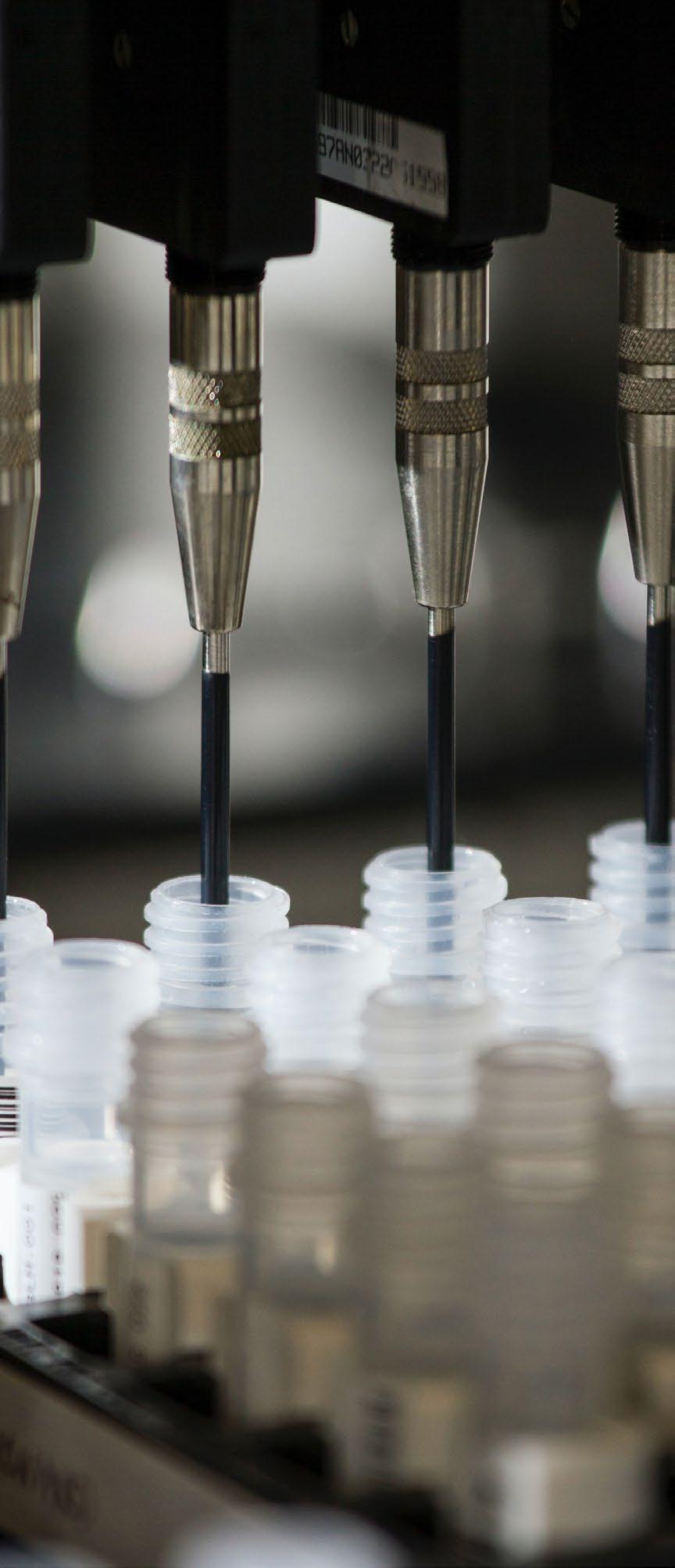
Research & product development.
We believe that product research and development is at its best when it joins cross-disciplinary thinking, people’s interaction with the built environment, and a comprehensive understanding of design trends and evolving needs within the industry. With extensive experience and benchmarking from nationwide clients, we help guide clients to a tailored solution that not only helps improve the human element in technical problem solving that drives efficiency, safety and sustainability, but attracts the brightest minds within the industry you serve.
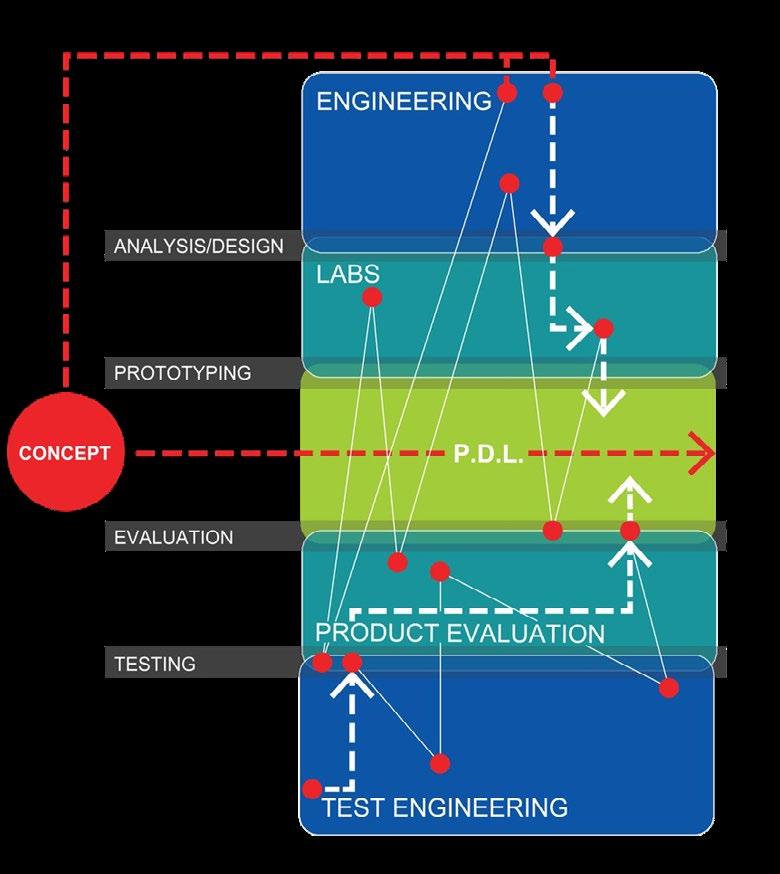
13
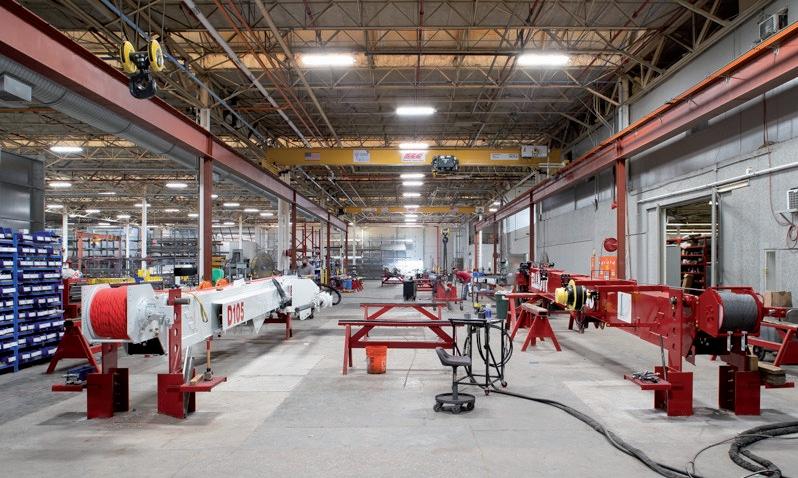
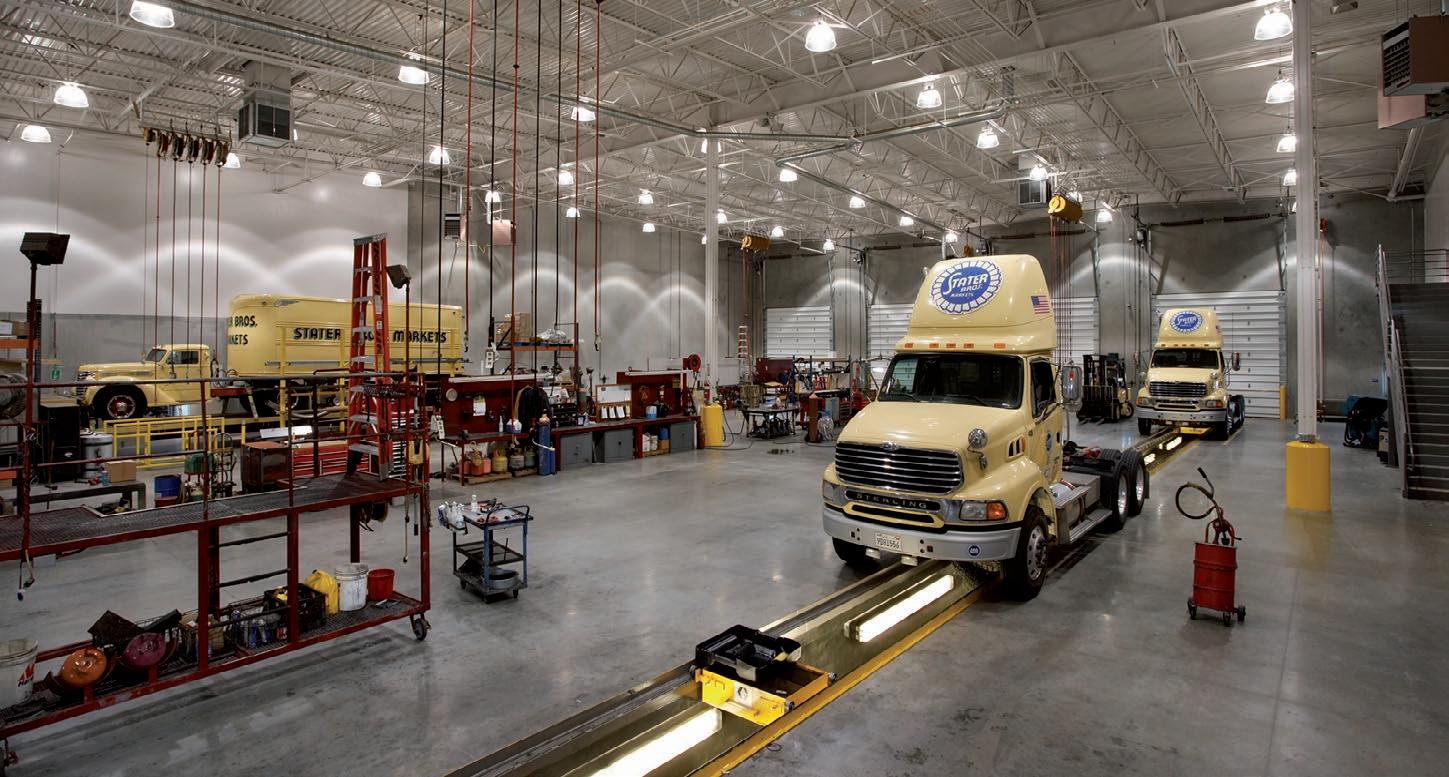
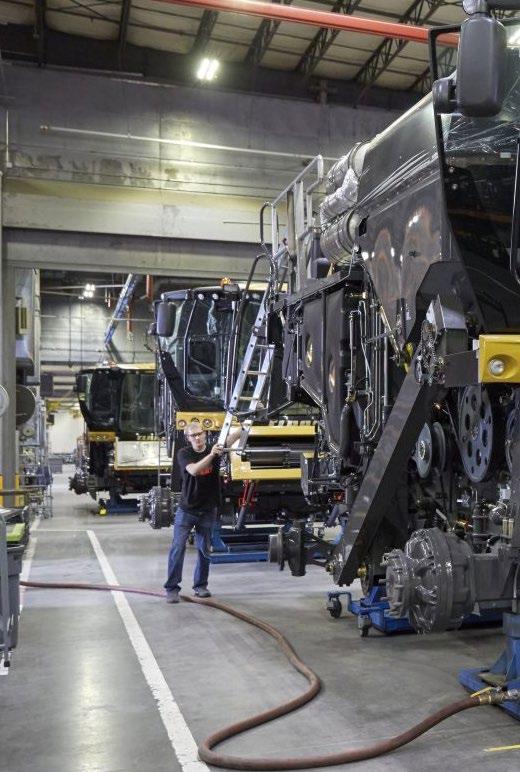
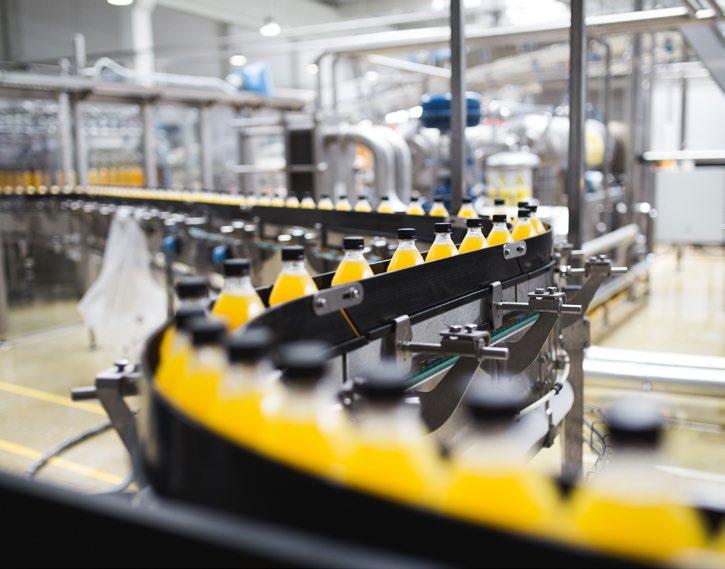
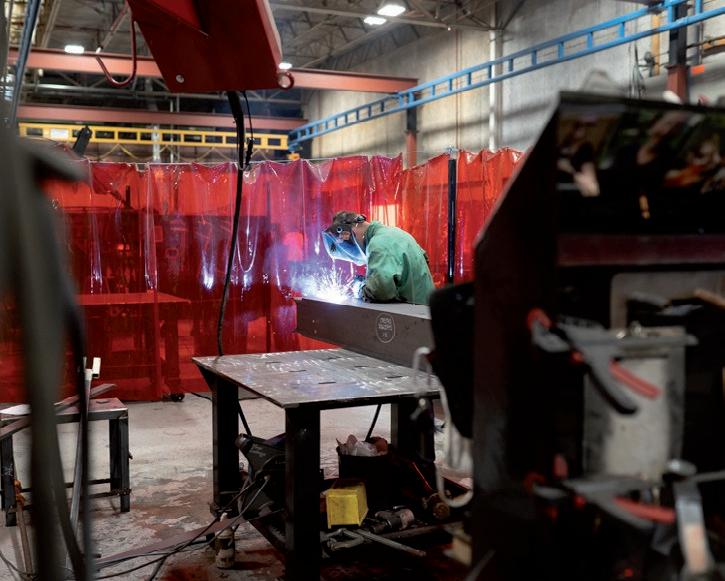
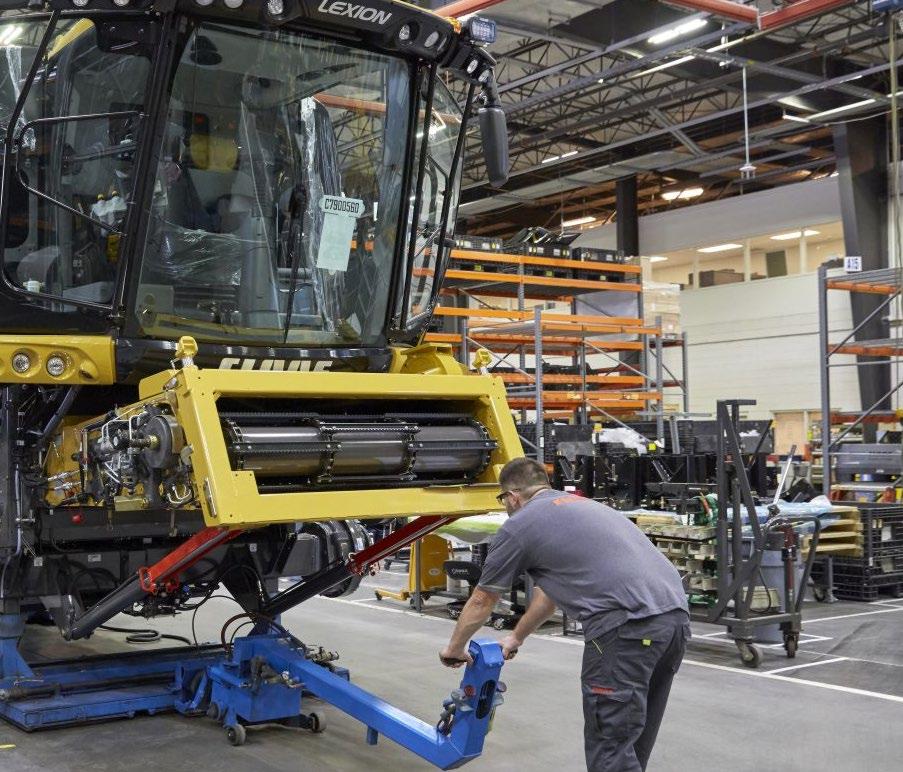
Industrial & manufacturing leadership.
Our clients thrive on the commitment to meet the needs of drivers and customers. Our in-house team believes that smart design has big impacts to our client’s bottom line. We use tools to simplify the design process by understanding each client’s complex operational needs, commitment to customers, and their unique perspective to develop tailored solutions. With more than 100M+ SF of research, manufacturing, and distribution space designed, we are experts in designing economically and ecologically responsible facilities, empowering the future of product development that directly influences products and goods. This specialty provides our clients and partners endless knowledge & expertise to pull from to create the right kind of product development spaces that will directly impact how you research, develop, and move products that are temperature critical.
15


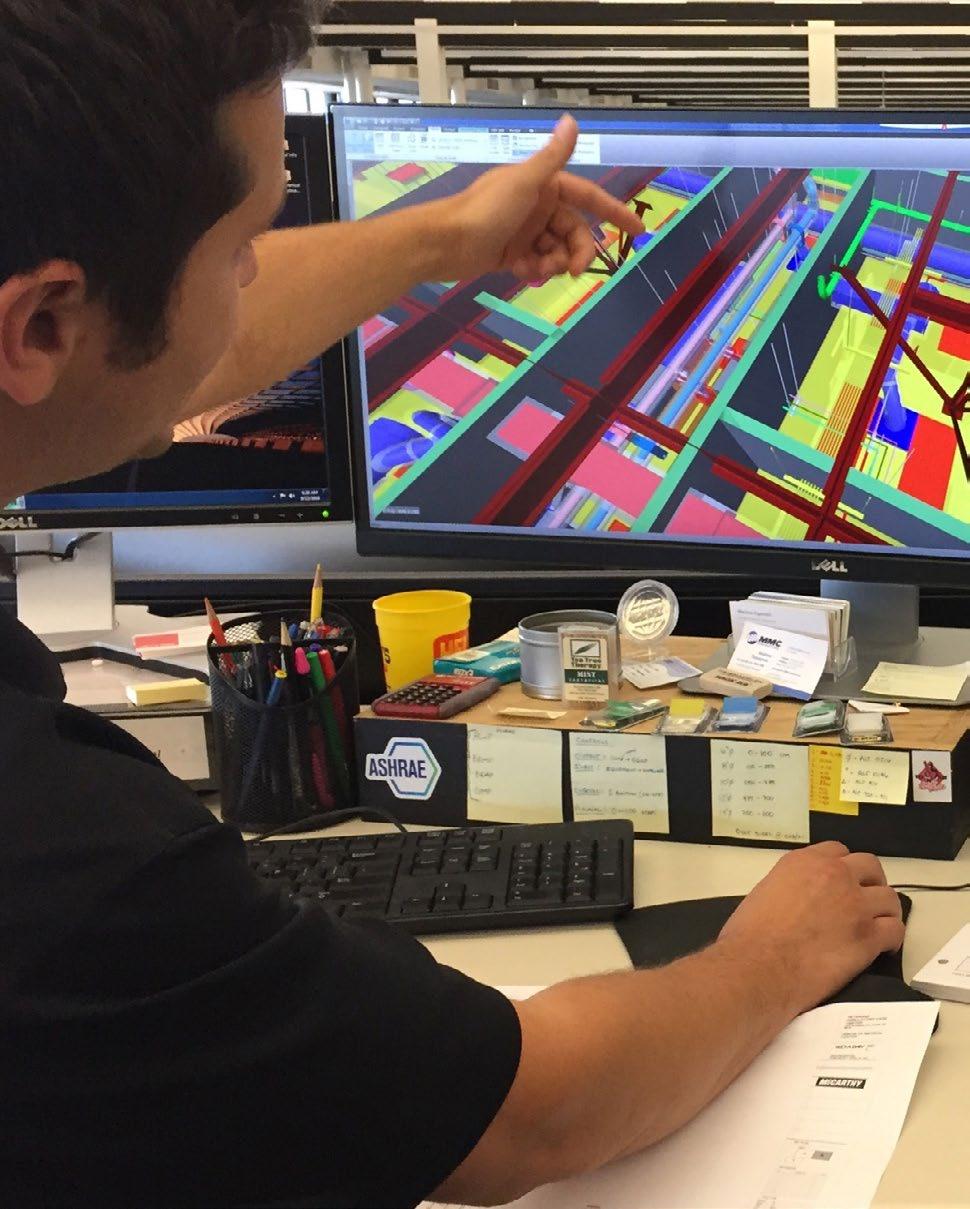
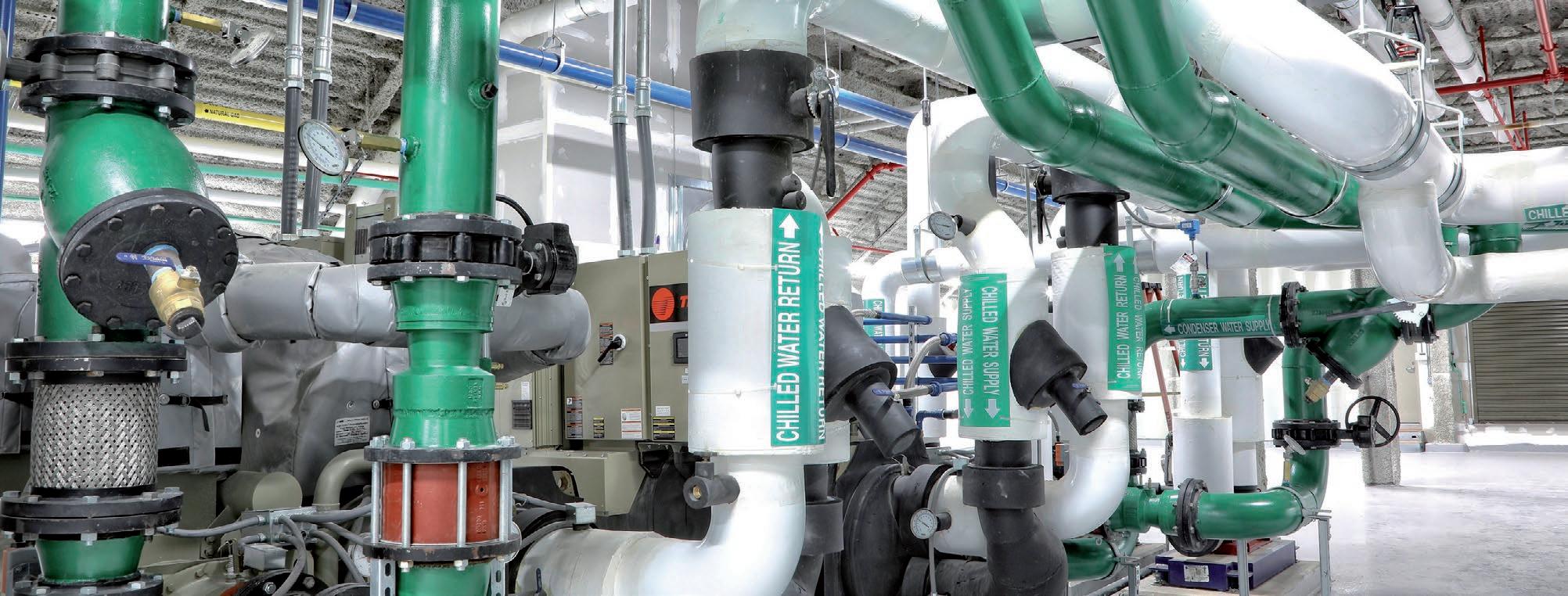
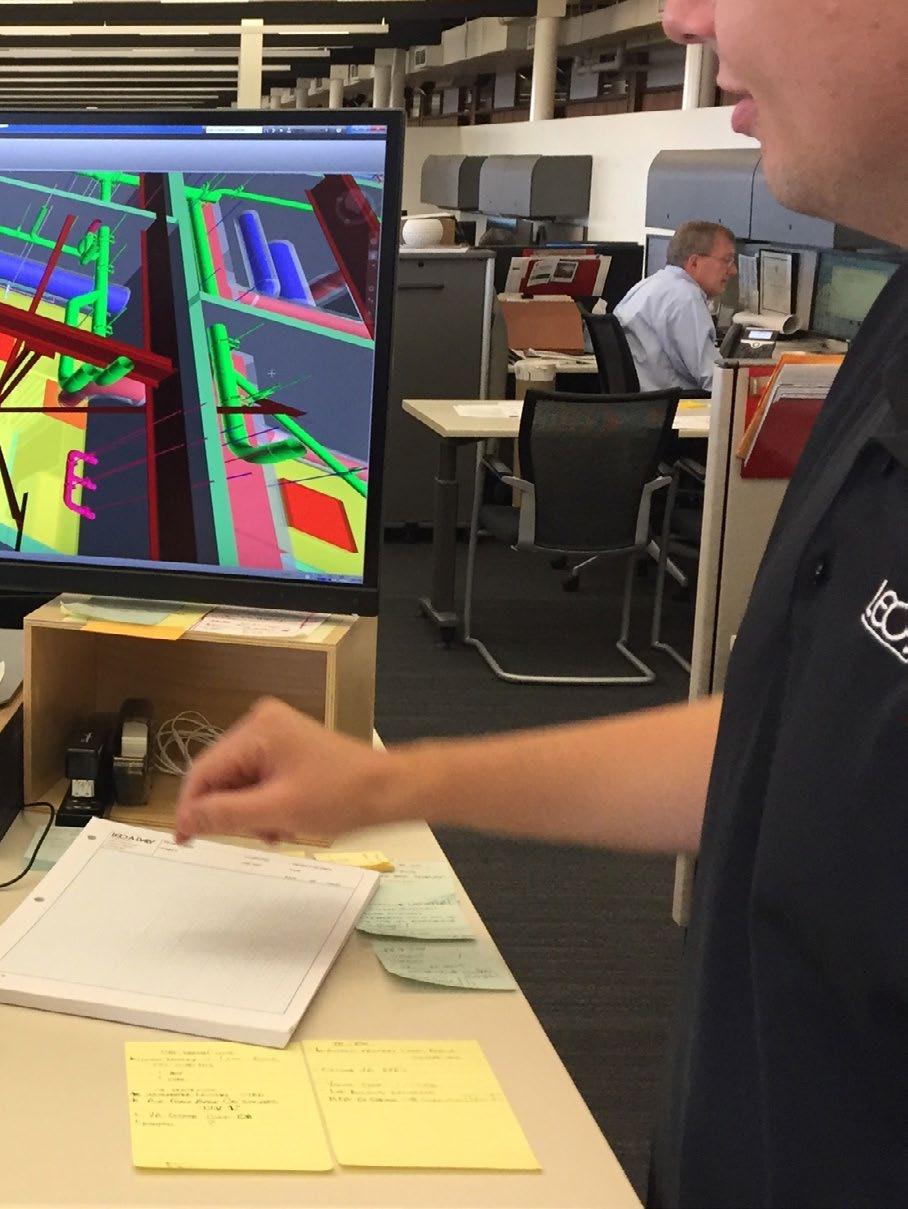
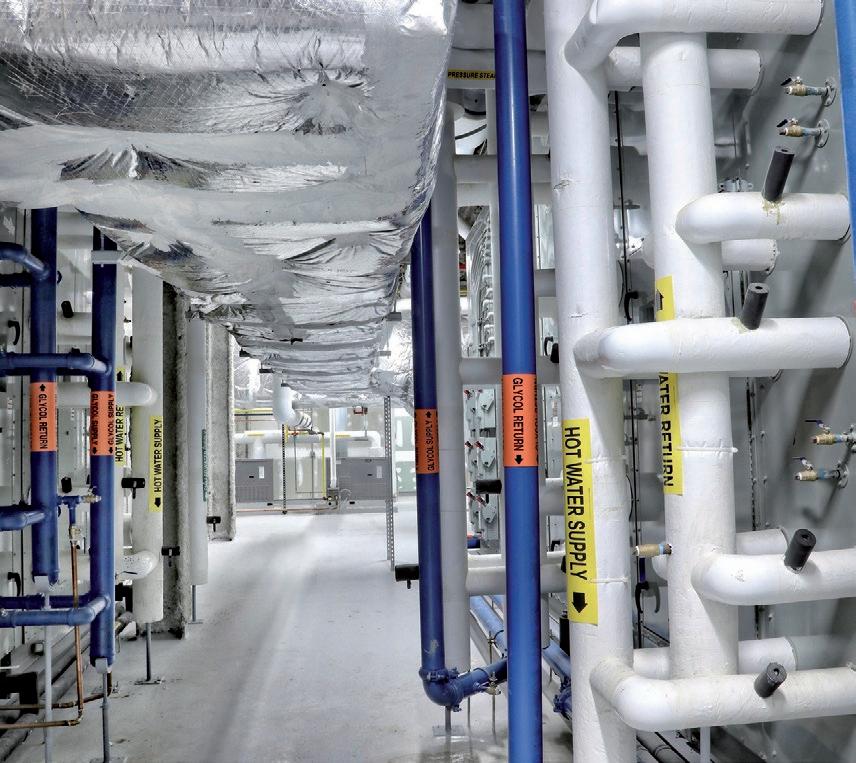
Engineering leadership.
Similar to how laboratory research and development need to be innovative, connected, and energy efficient, this lab and office building environment should reflect these same principles too. We understand that there is no one-sizefits-all approach to designing a resilient R&D space. The level of robustness, resourcefulness, rapid response and redundancy needed for a lab environment will depend completely on the client’s mission, research goals, personnel needs and your role in the community/industry.
Accurate laboratory work requires precise infrastructure. Laboratories require specific engineering of airflows, lab water, lab utilities, vibration control, lighting, humidity, and the list goes on to all aspects of the lab environment. As a team of highly-experienced licensed engineering professionals, technicians, and CADD/Revit specialists that routinely provide MEPS and fire protection services for R&D clients nationwide, our integrative design process involves engaging with your facility staff, engineers, and research experts as a team to develop the best design solution for your project. This includes investigating the existing facility infrastructure capacities, condition, expansion capabilities to identifying the best-in-class infrastructure design solutions to support your energy performance, sustainability, resource conservation, resiliency, safety and technology goals.
Simply put, our team’s engineers thrive with these types of controlled environments and will be a crucial piece to successfully executing a cost-effective and efficient infrastructure solution that allows your client to do what they do best.
17
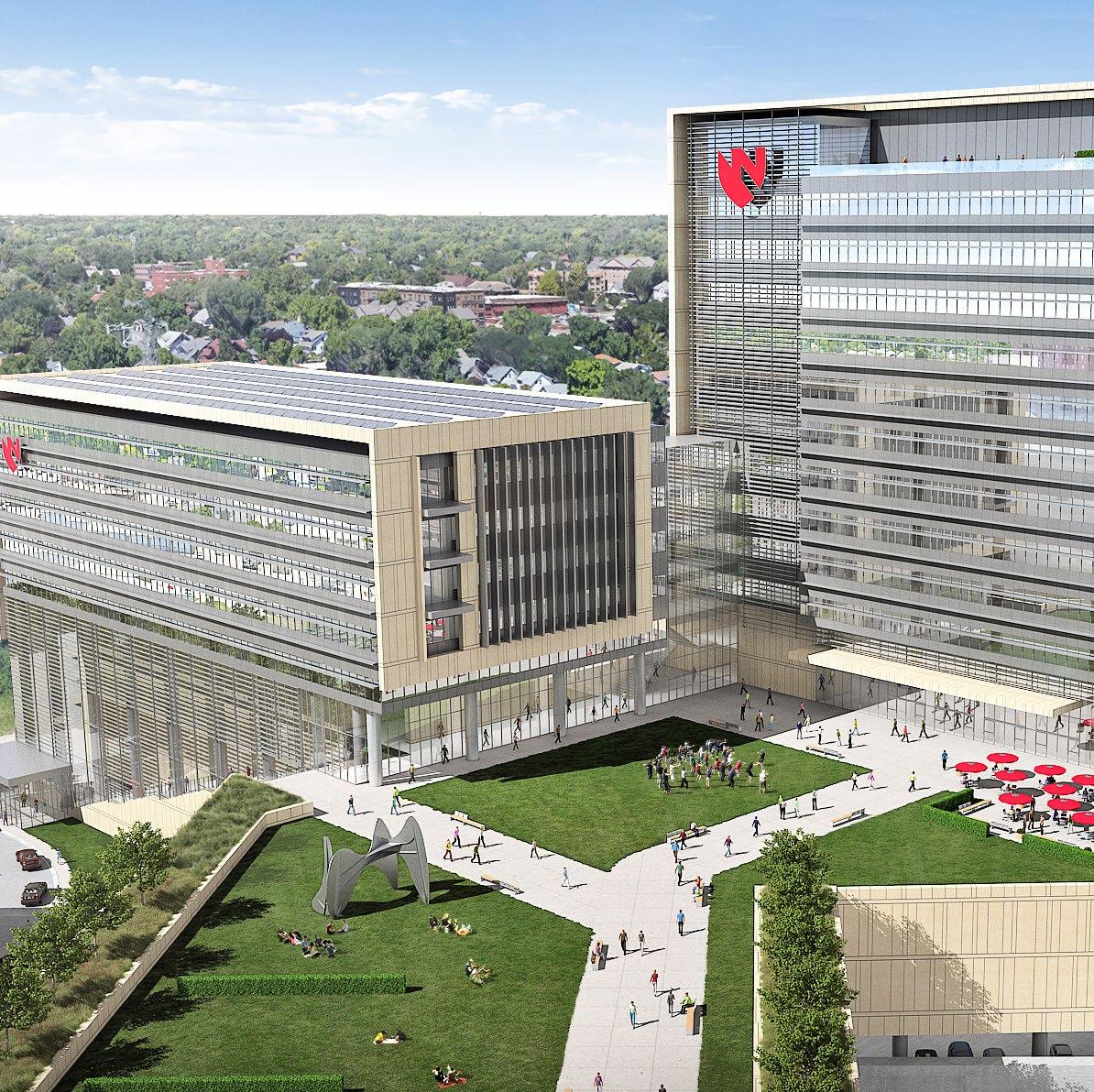
UNIVERSITY OF NEBRASKA MEDICAL CENTER/NEBRASKA MEDICINE, ADMINISTRATION & LABORATORY BUILDING
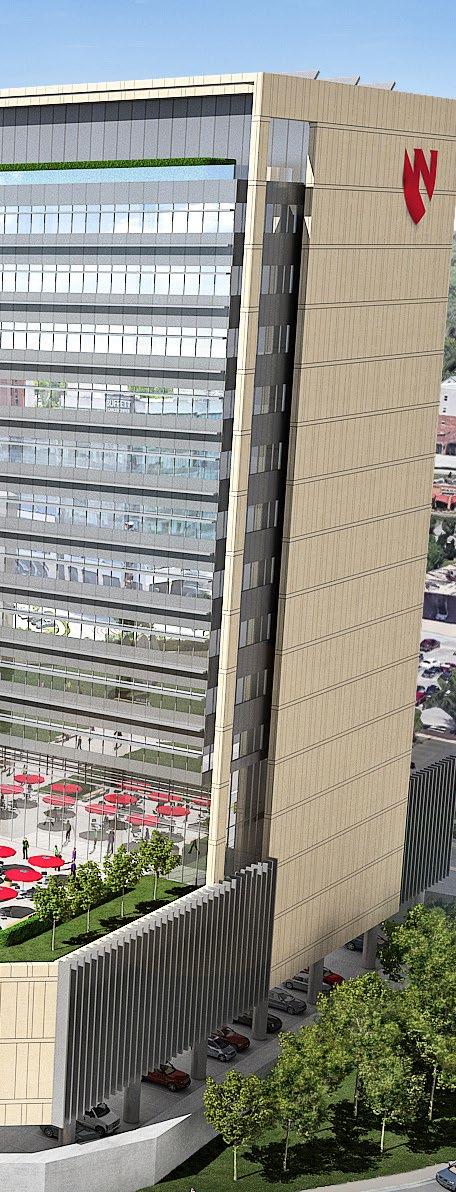
Designing to recruit & retain the best
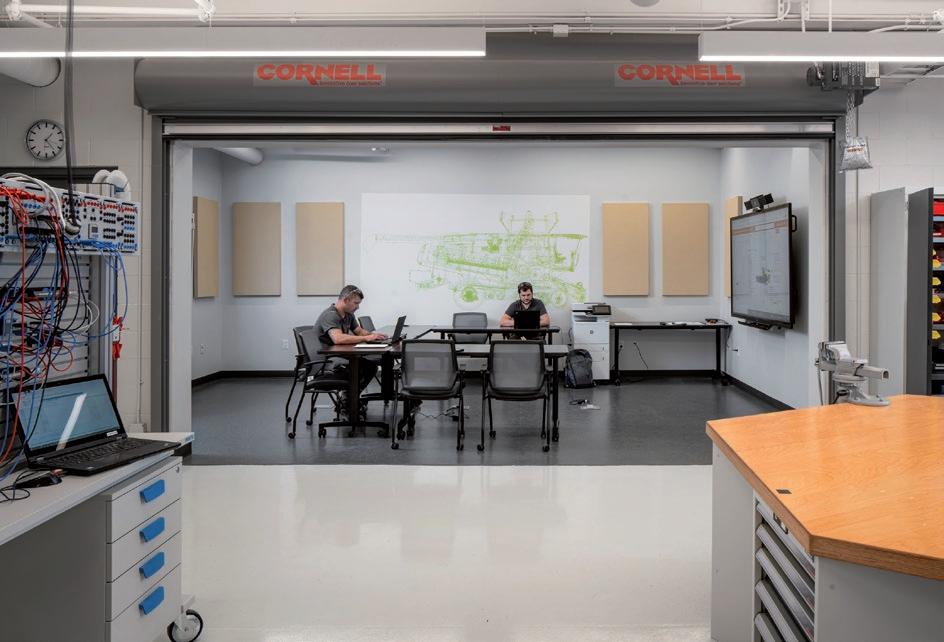
CLAAS, PRODUCT DEVELOPMENT, MANUFACTURING, & DISTRIBUTION FACILITY
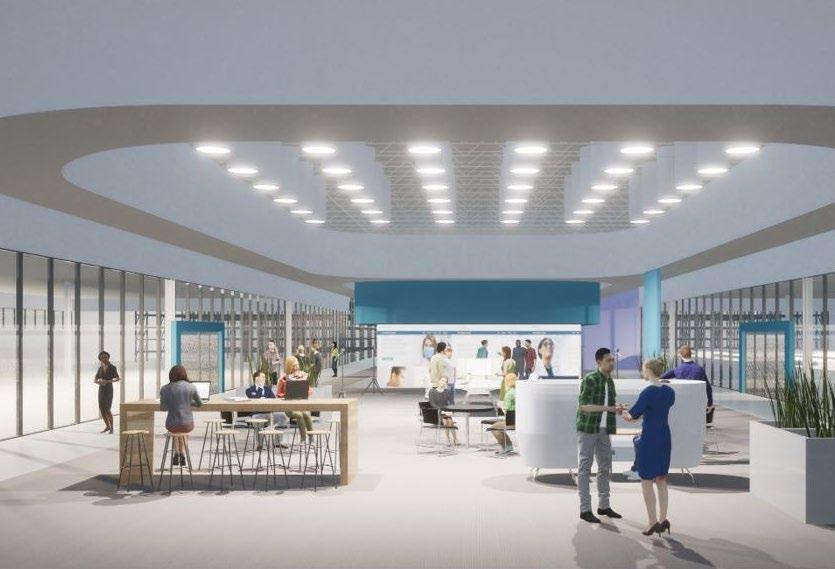
CONFIDENTIAL CLIENT, DIALYSIS RESEARCH & MED TECH INNOVATION CENTER
19
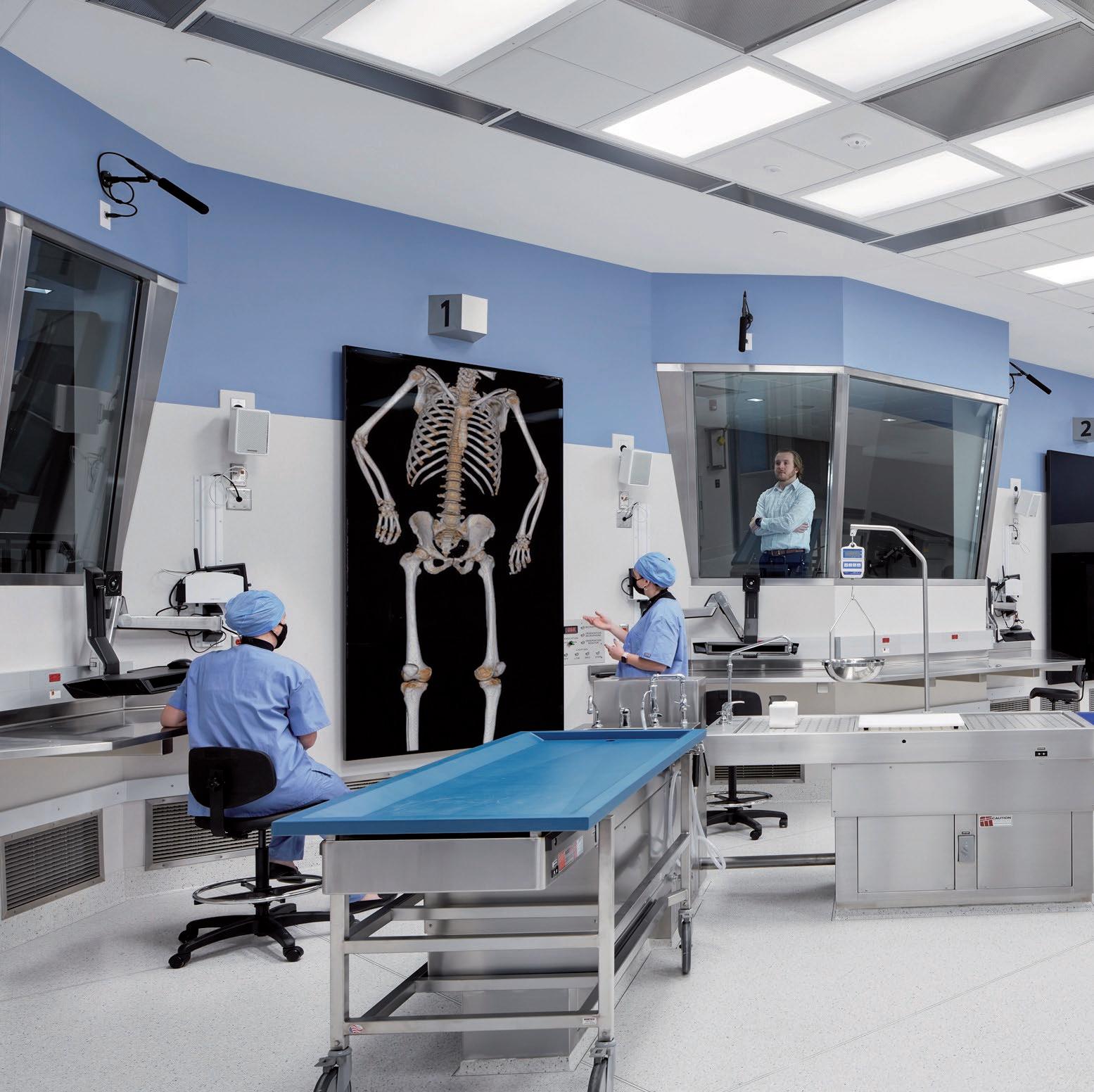 HENNEPIN COUNTY, MEDICAL EXAMINER FACILITY
HENNEPIN COUNTY, MEDICAL EXAMINER FACILITY
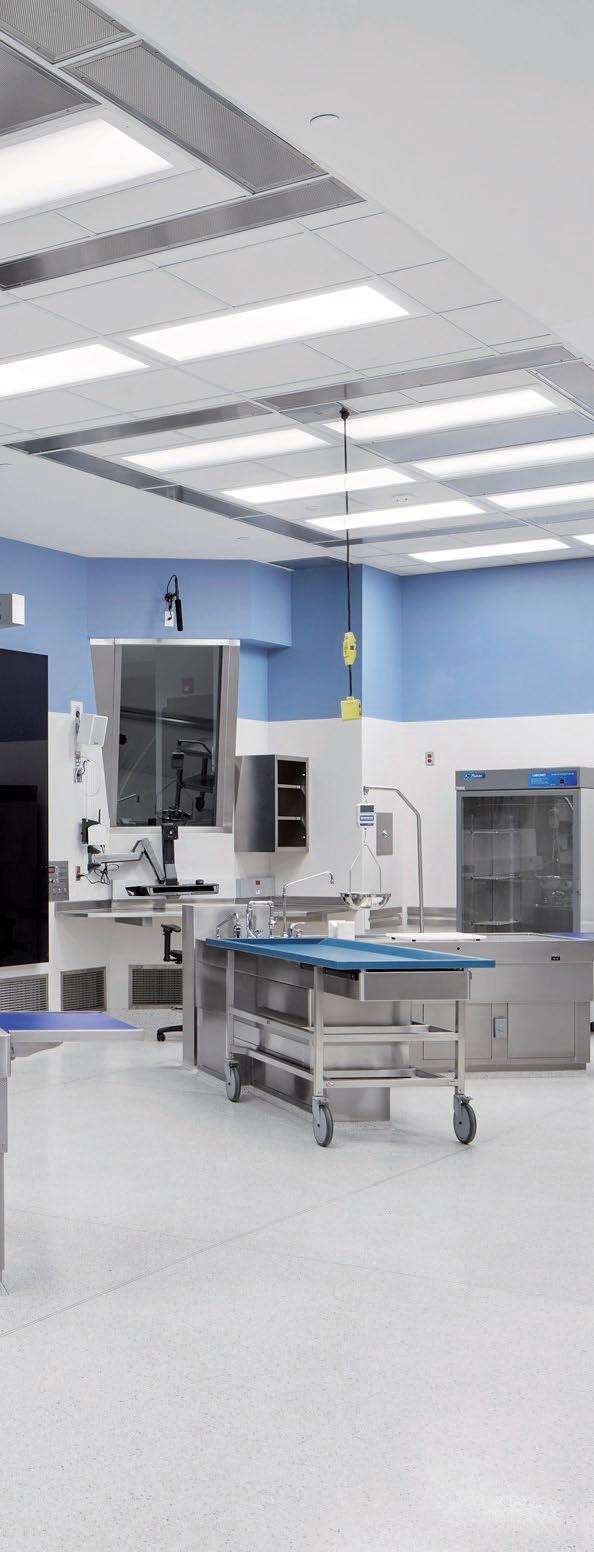
Creative environments that drive analytical thinking
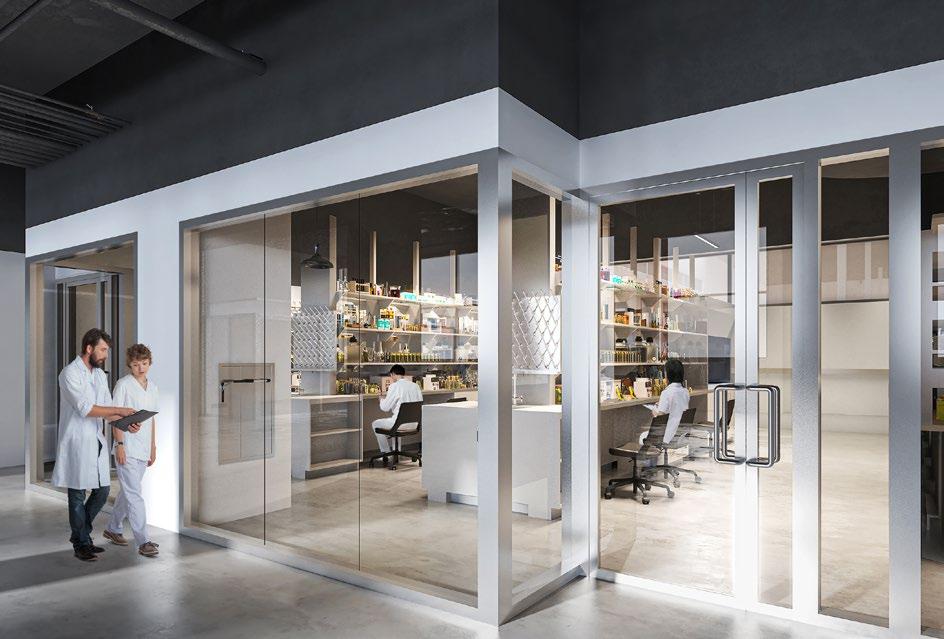
CONFIDENTIAL CLIENT, PHARMACEUTICAL LAB AND OFFICE BUILDING
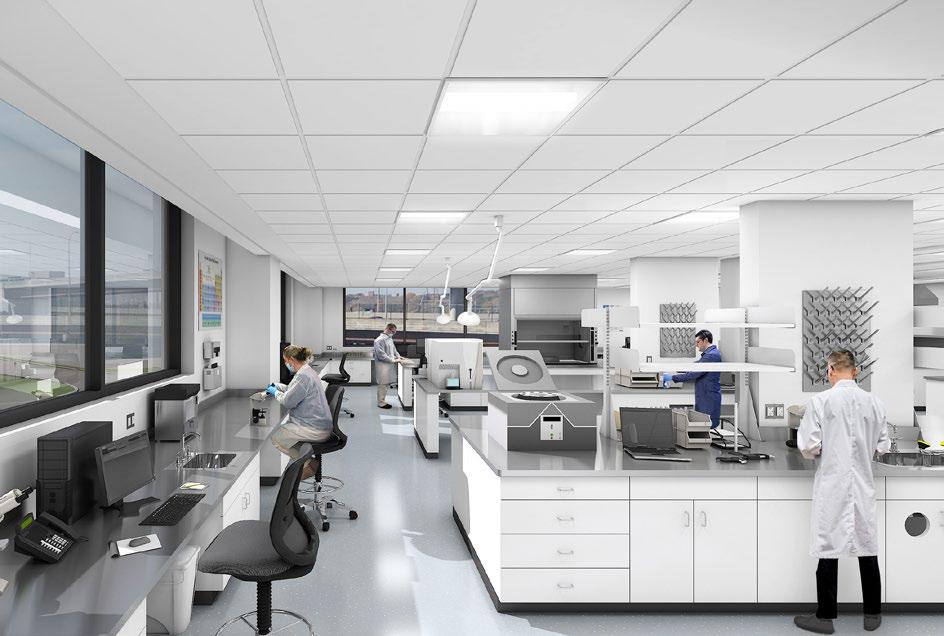
21
XCEL ENERGY, PRODUCT TESTING LAB, OFFICE, & FLEET MAINTENANCE FACILITY
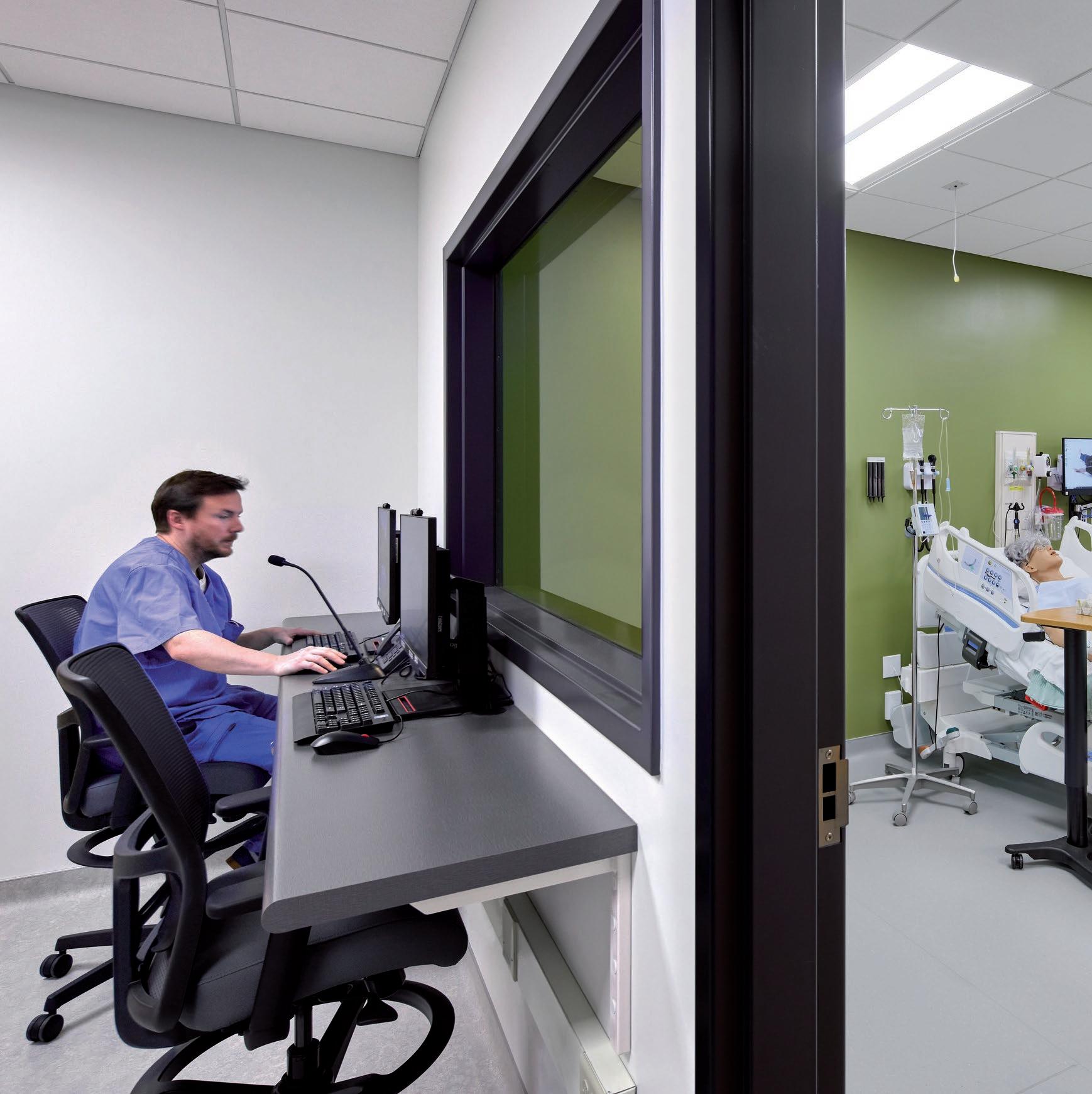 ANOKA RAMSEY COMMUNITY COLLEGE, SCHOOL OF NURSING, TRAINING & SIMULATION FACILITY
ANOKA RAMSEY COMMUNITY COLLEGE, SCHOOL OF NURSING, TRAINING & SIMULATION FACILITY
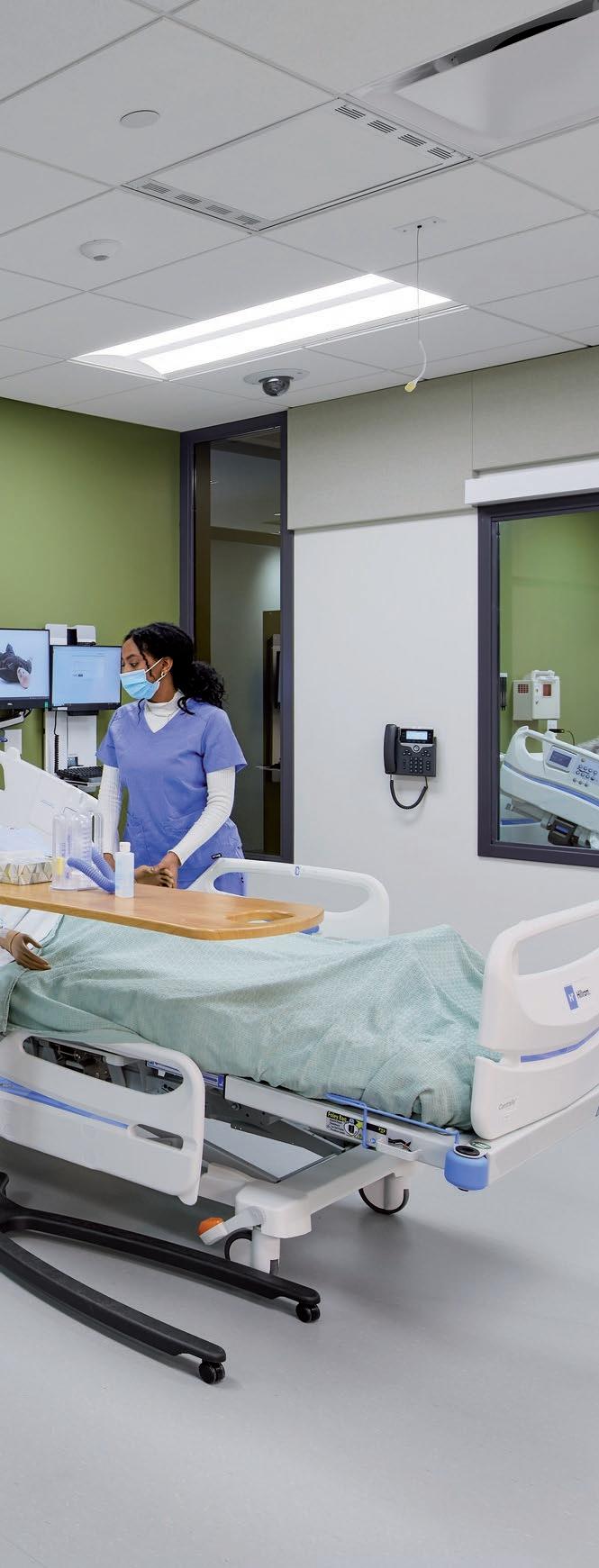
Rethinking how simulation prepares future professionals
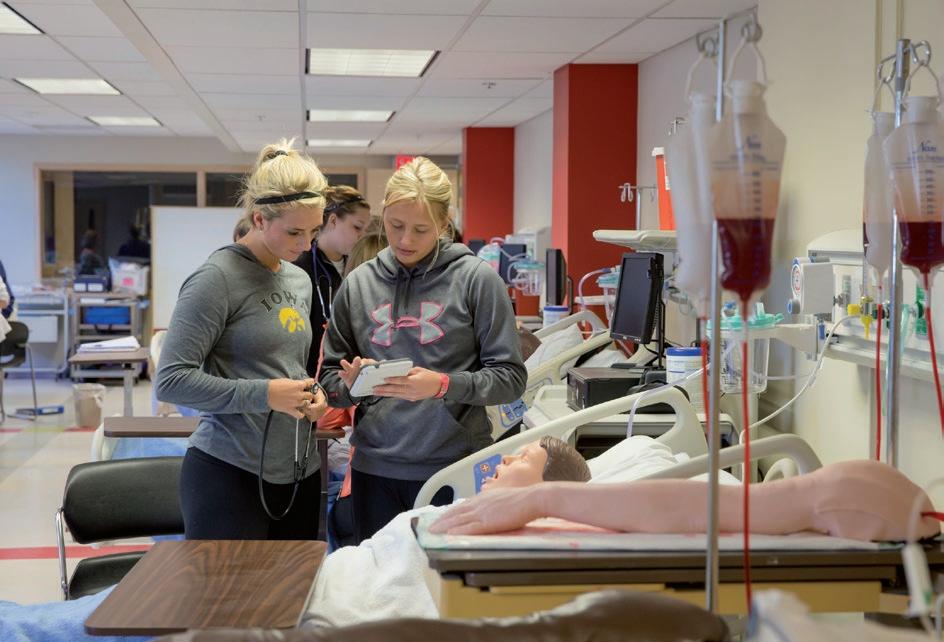
COLLEGE
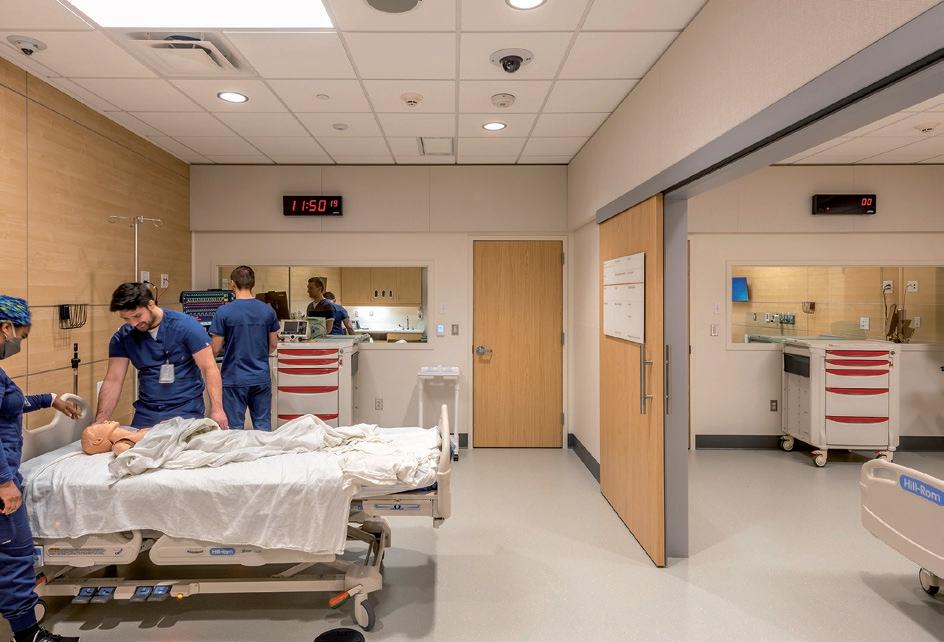
ALLINA
OF SAINT MARY, OCCUPATIONAL THERAPY & PHYSICIAN SIMULATION LABS
23
HEALTH, TAF SIMULATION CENTER
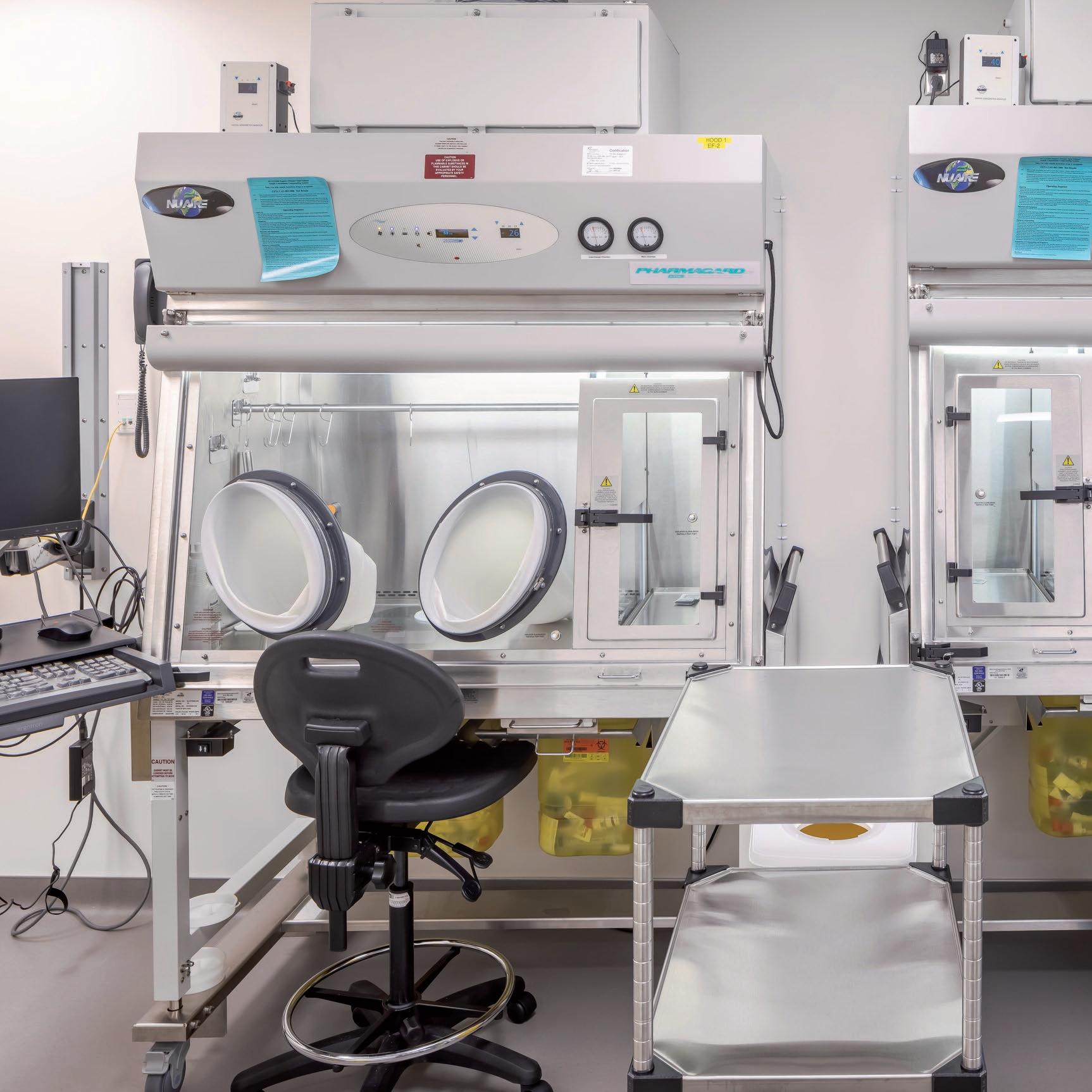
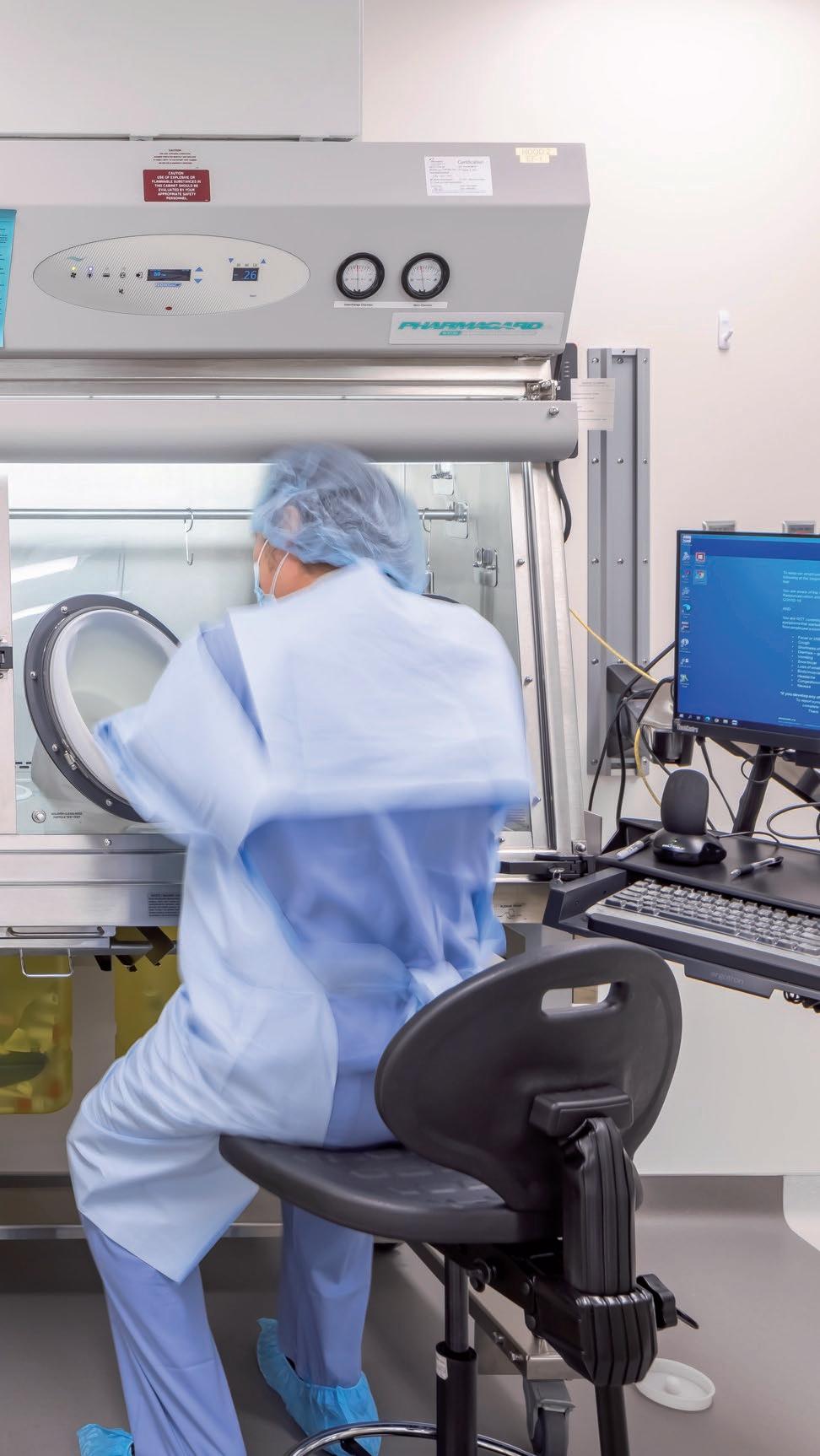
Research & development.
25
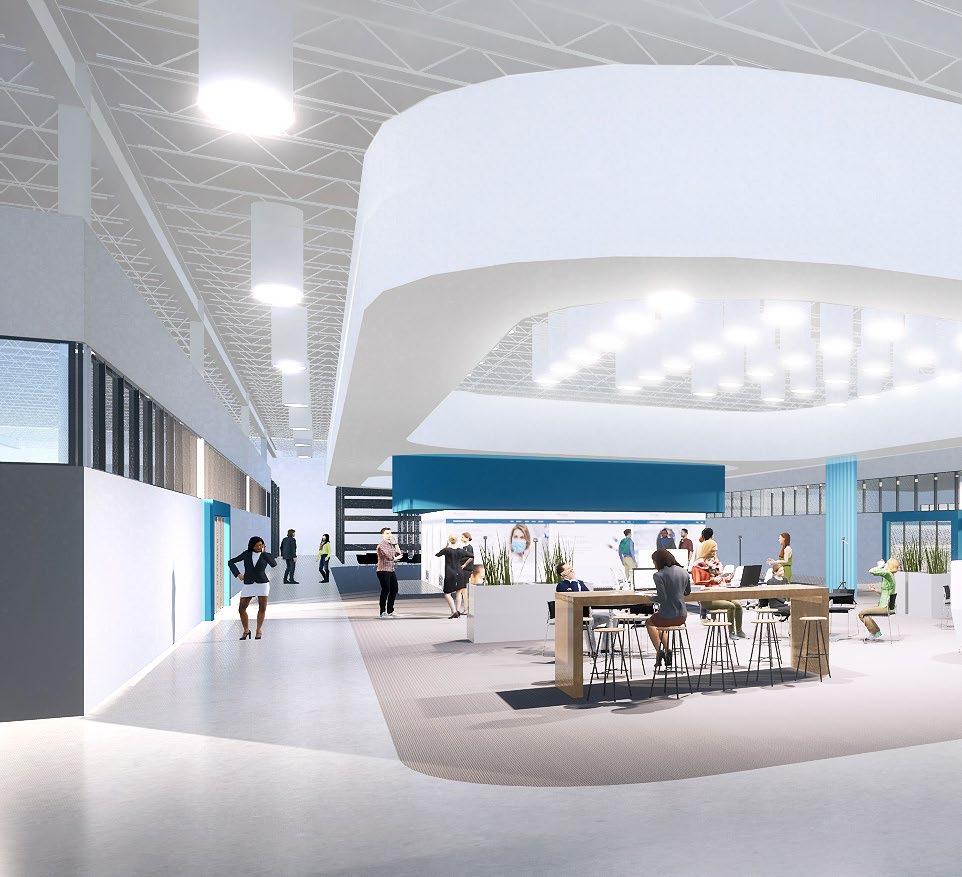
Confidential Client, Dialysis Research & Med Tech Innovation Center New Facility 26
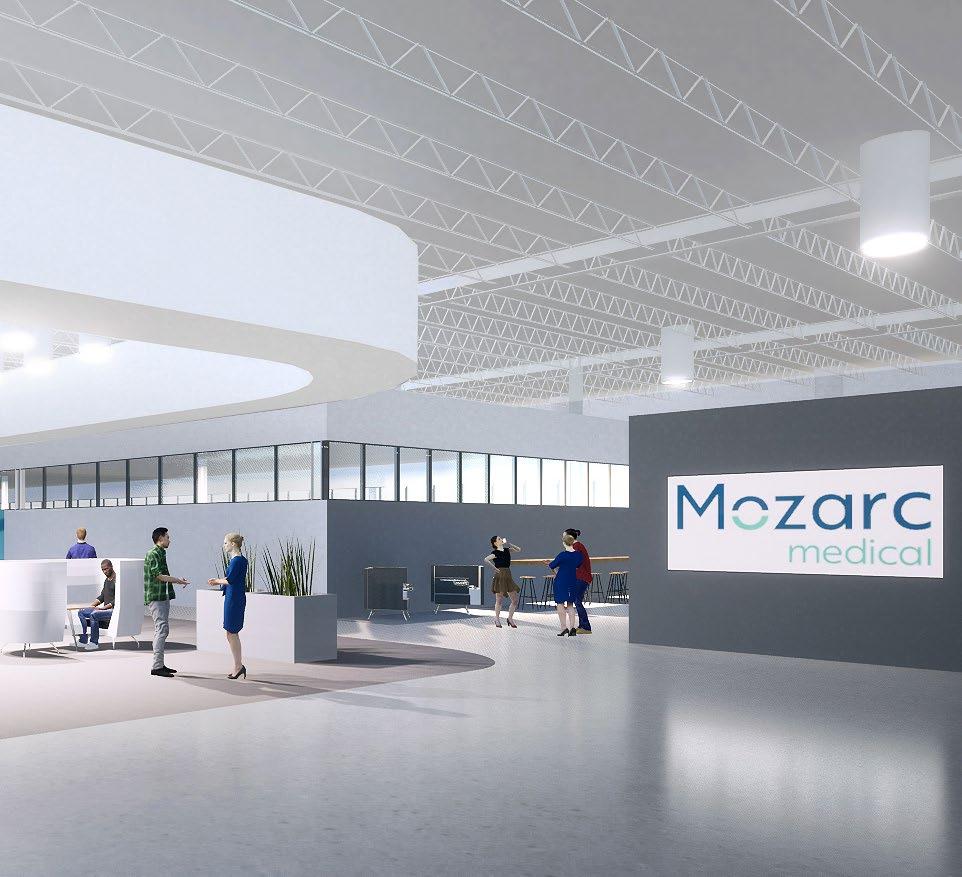


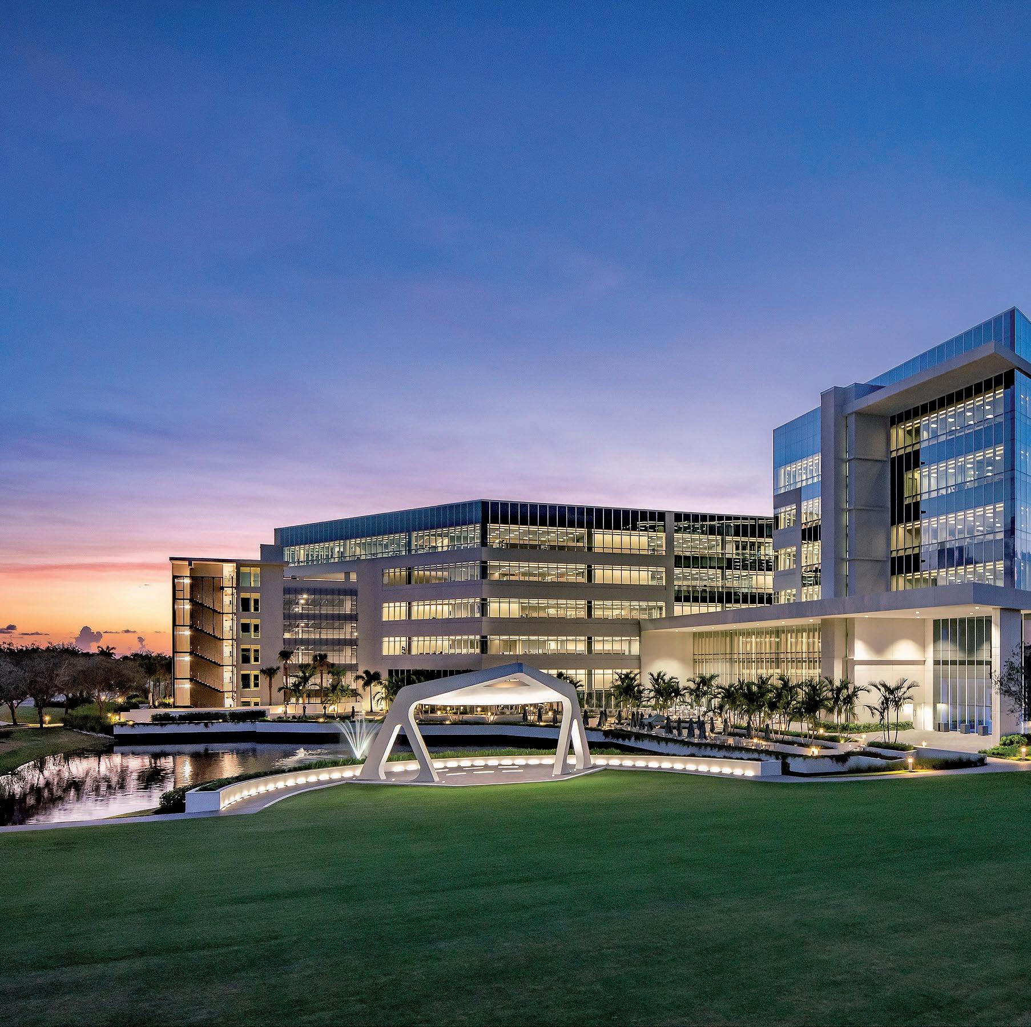


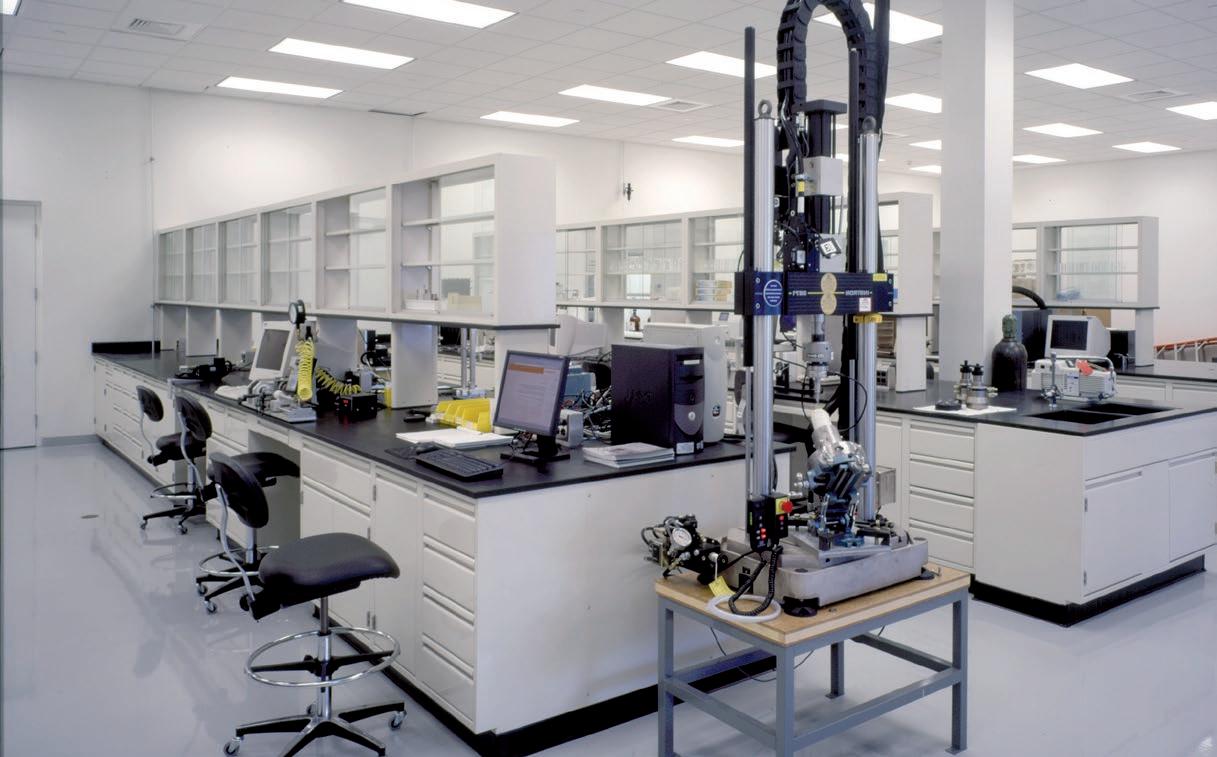
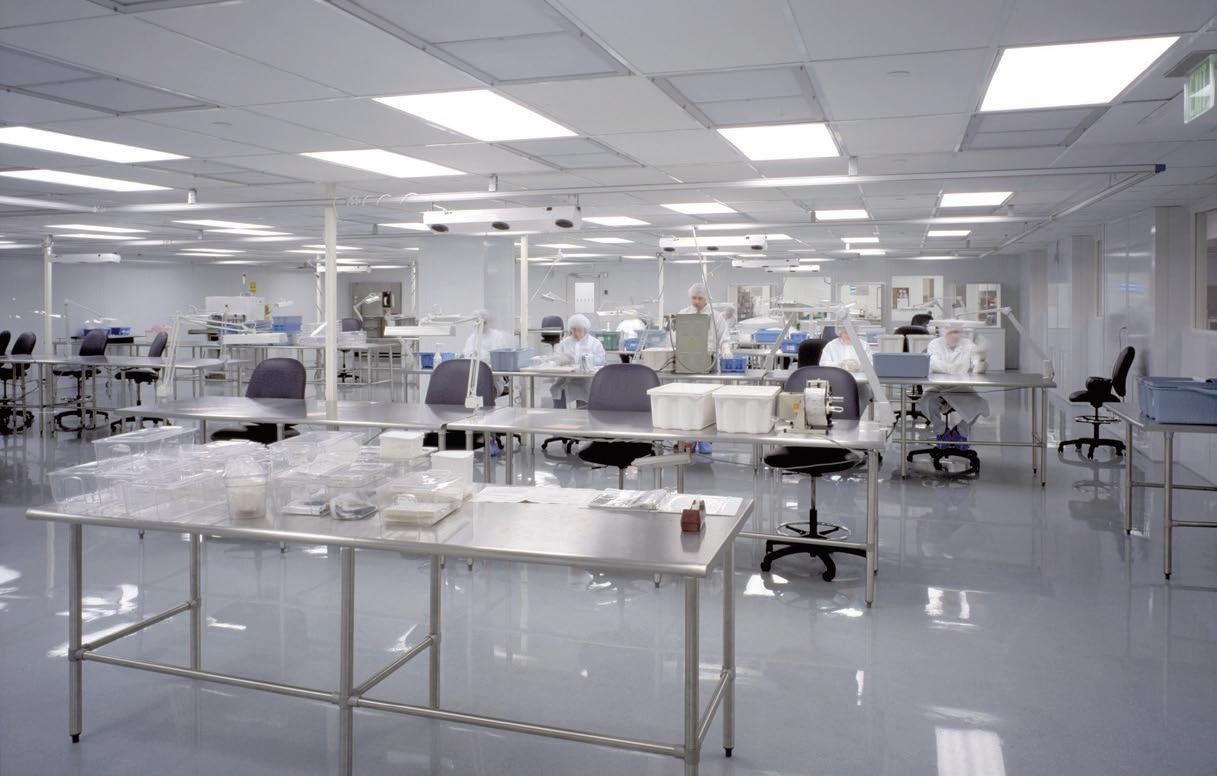
Arthrex, Headquarters & Medical Device Development Facility New Facility 29
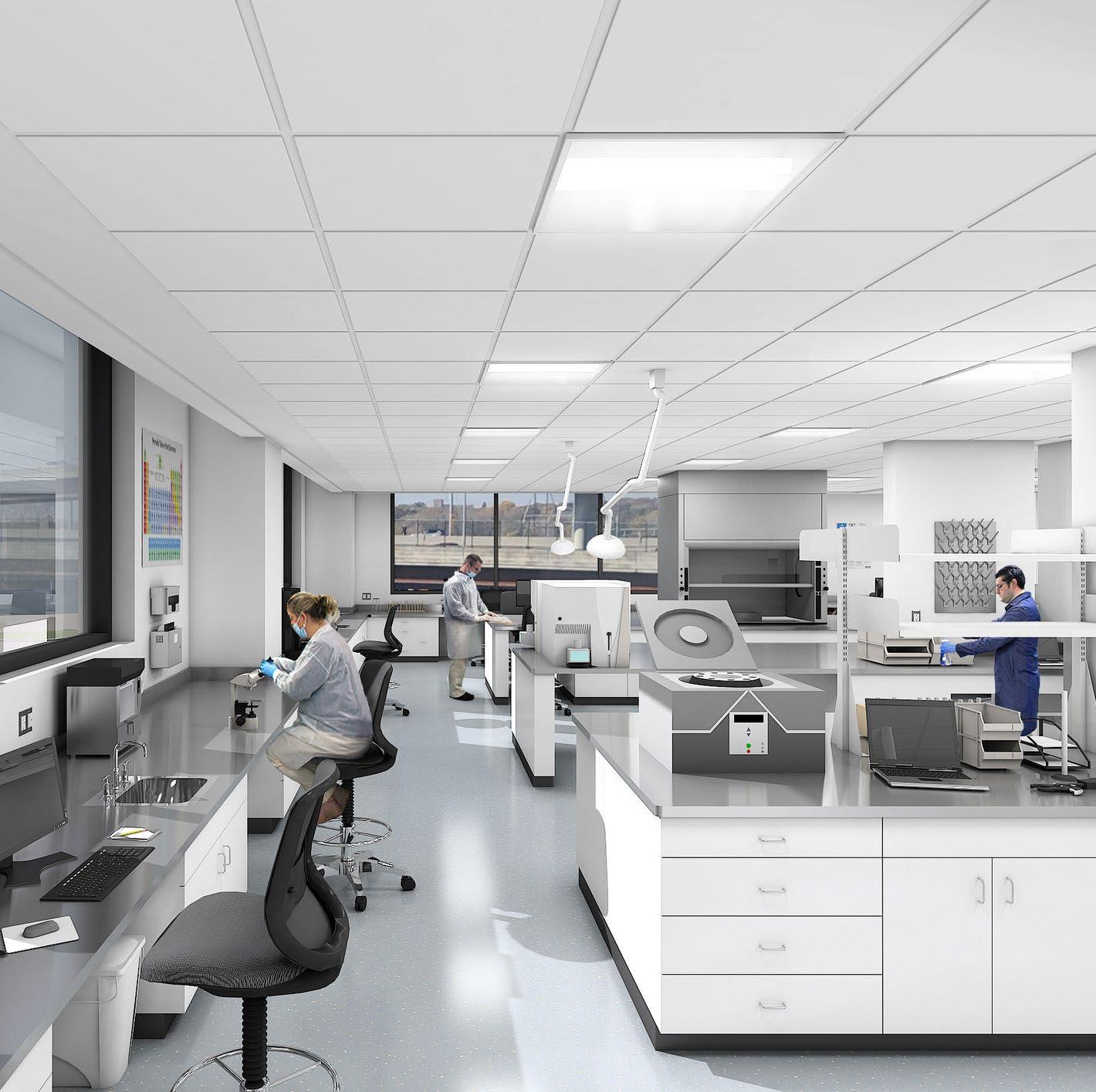



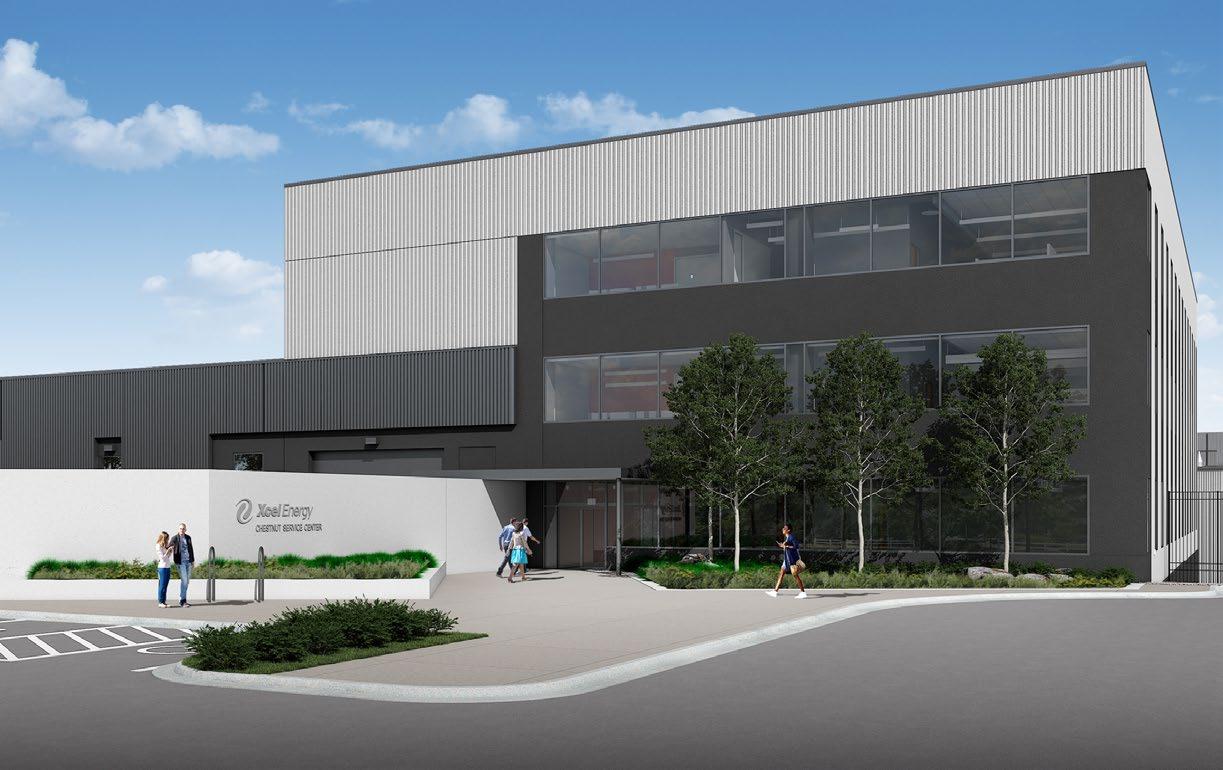
Xcel Energy, Product Testing Lab, Office, & Fleet Maintenance Facility New Facility 31
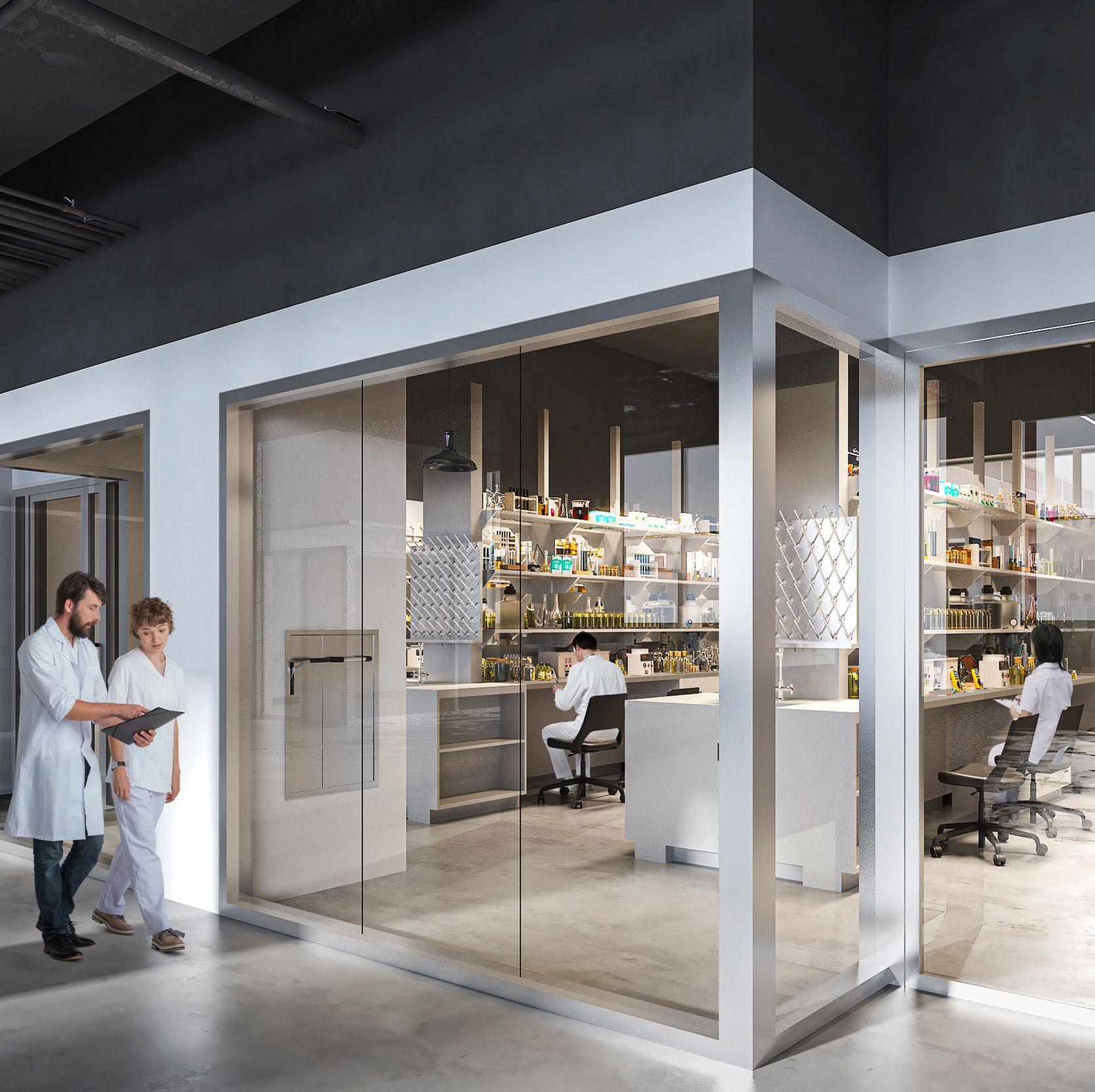


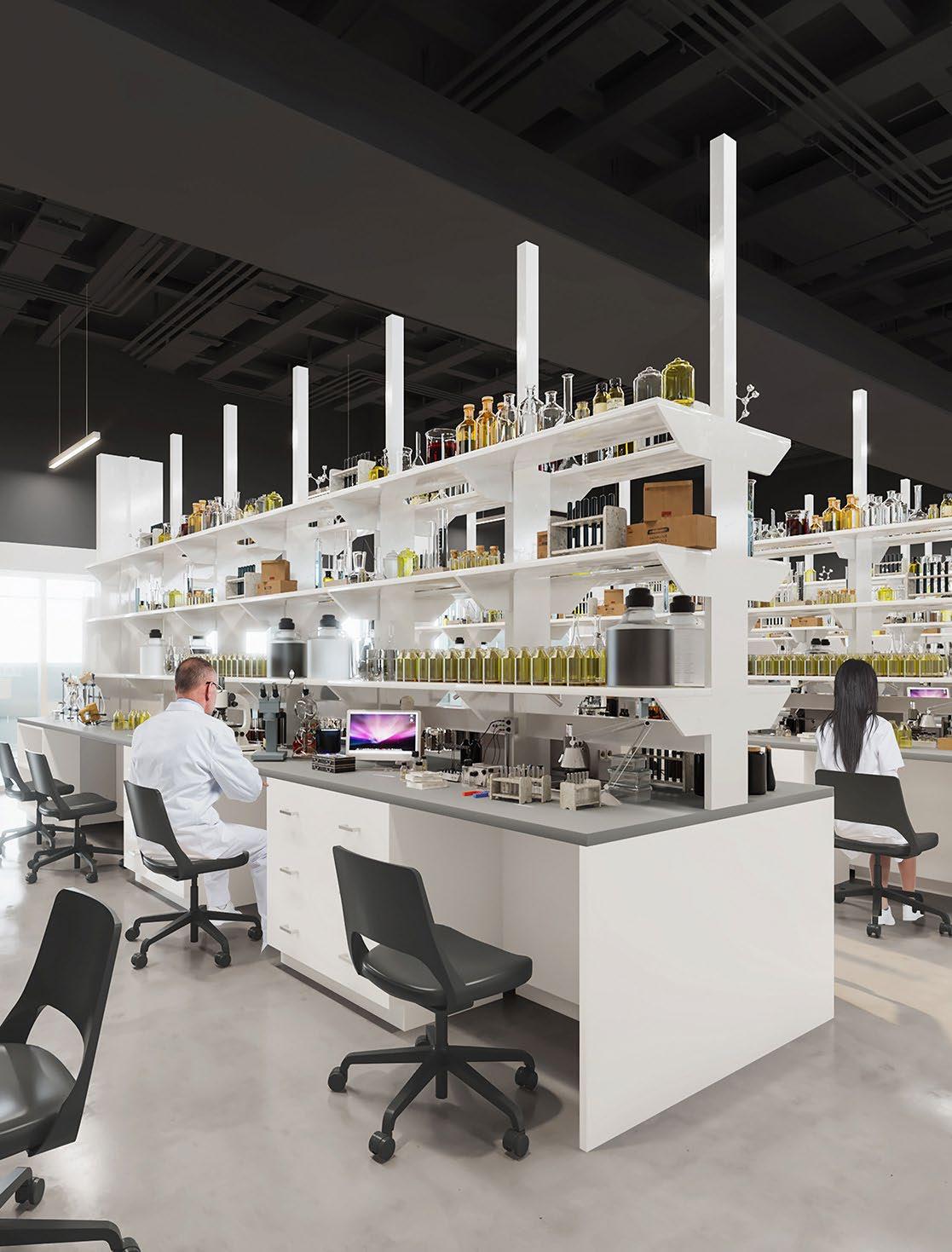
Confidential
New Facility 33
Client, Pharmaceutical Lab and Office Building, Programming & Concept Design
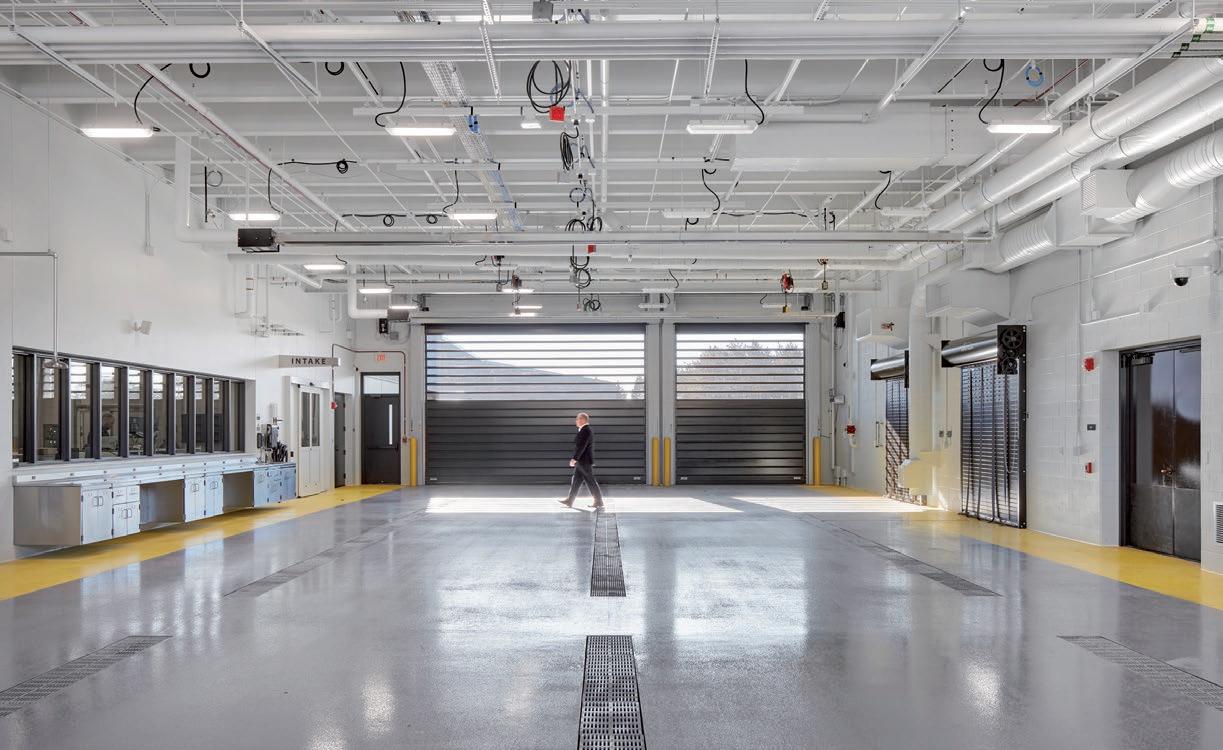
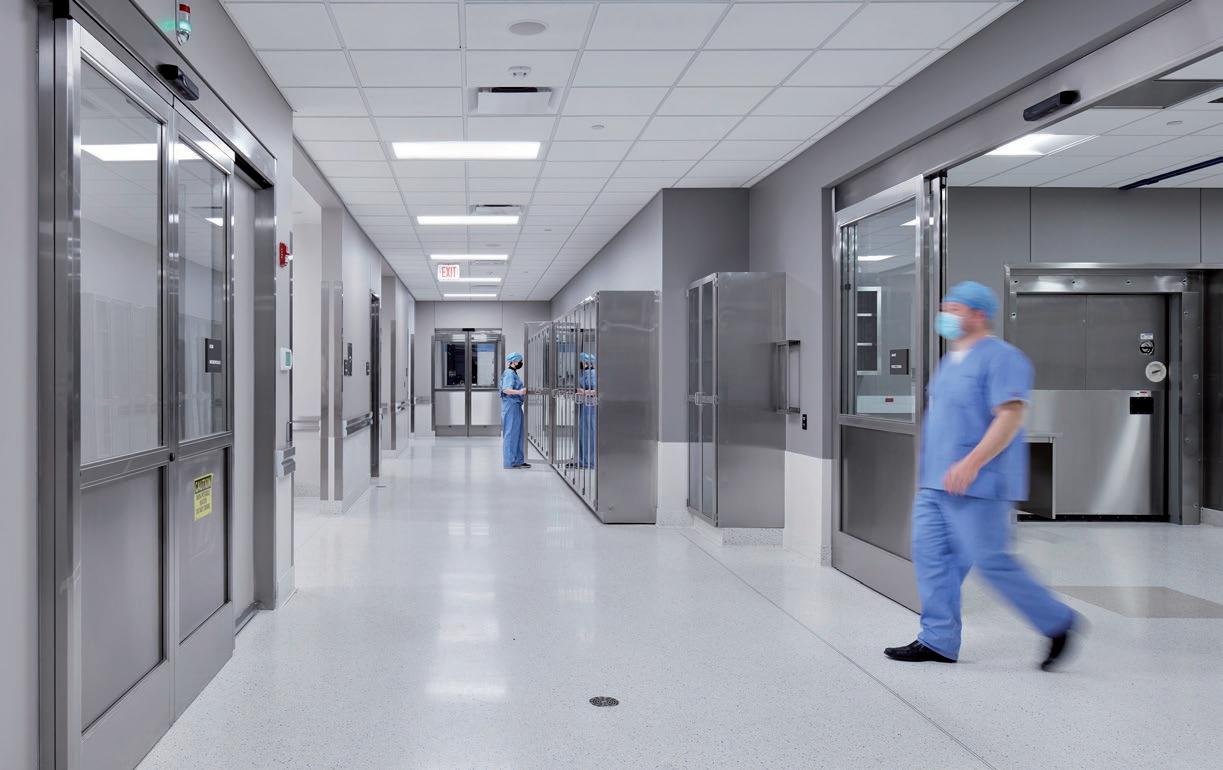

34
Hennepin County, Medical Examiner Facility New Facility
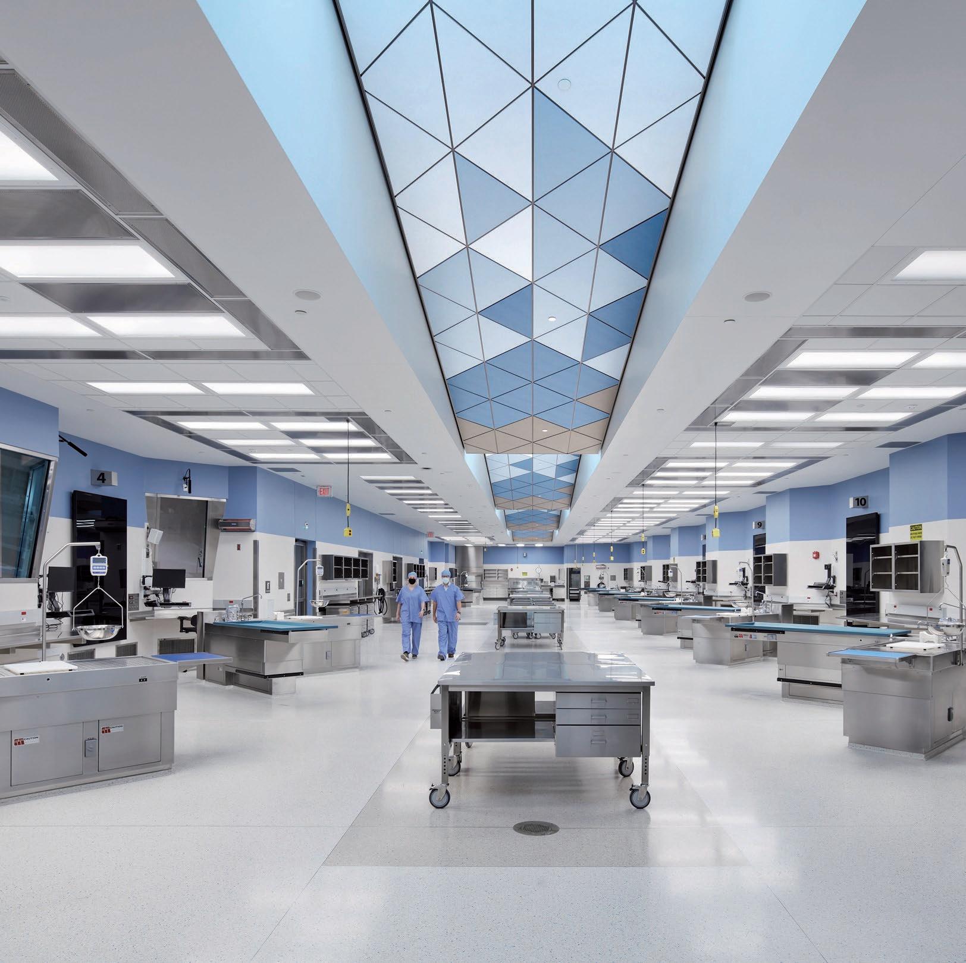

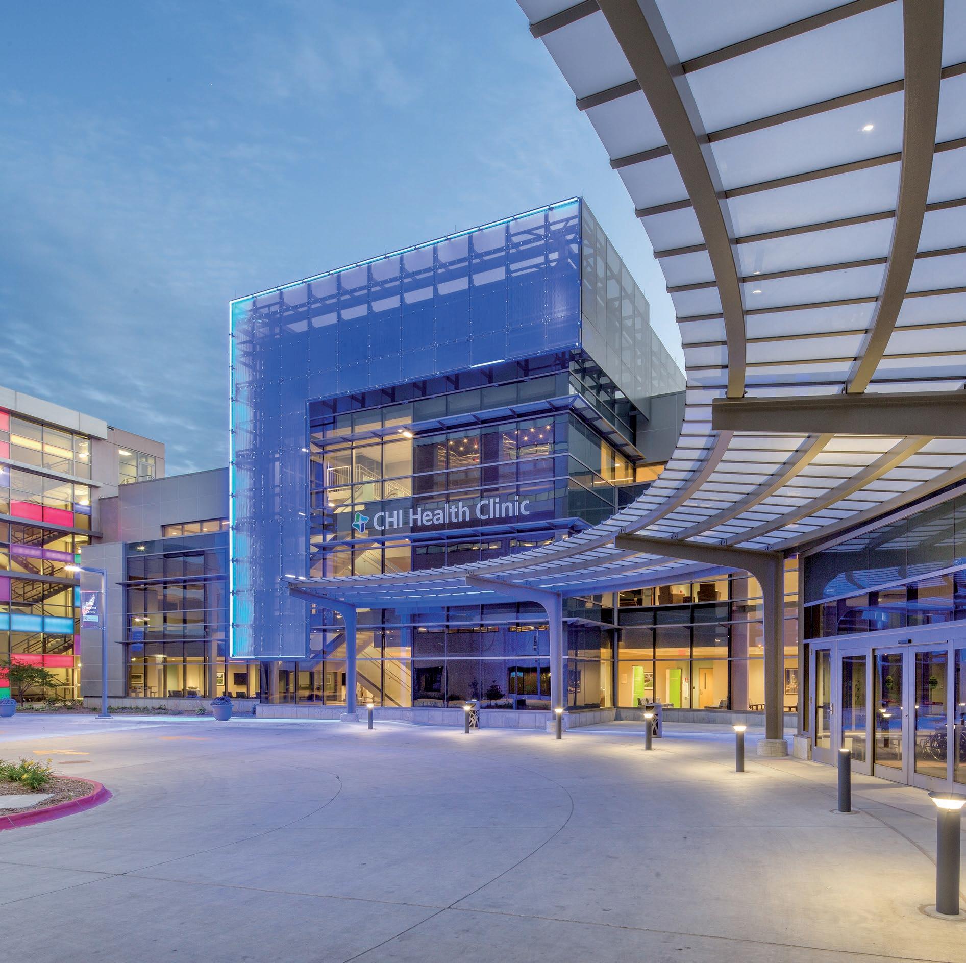


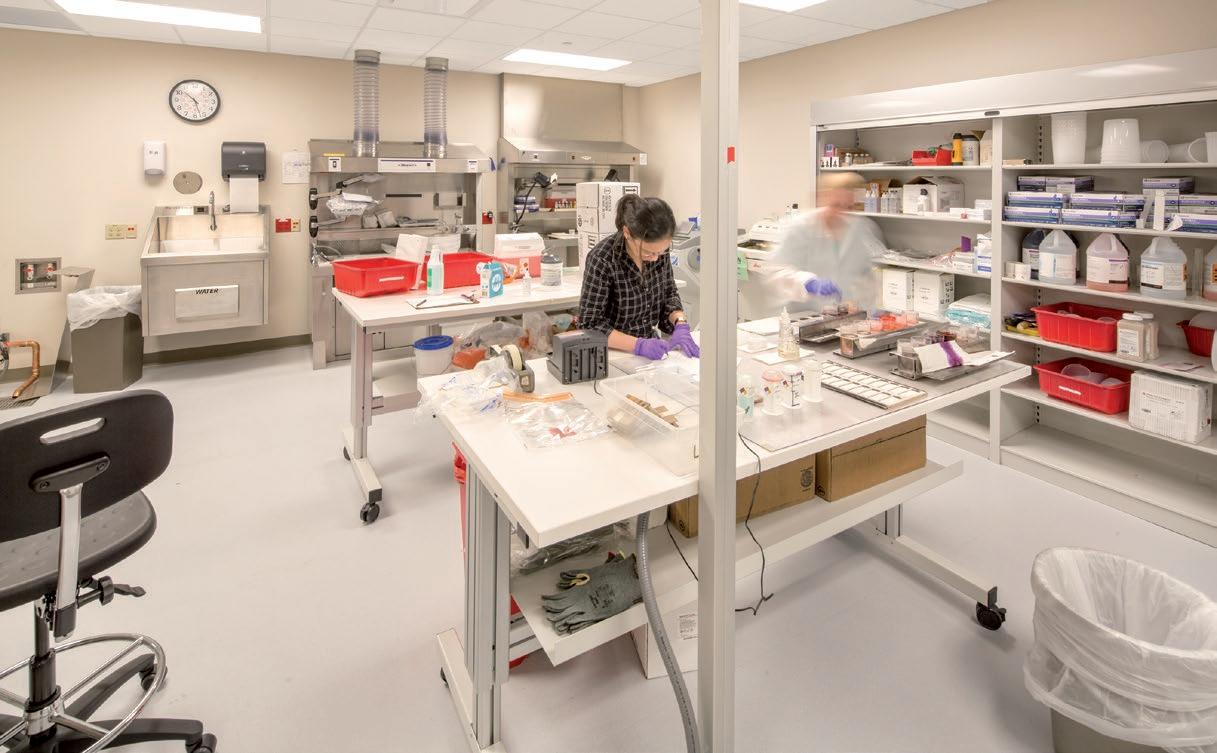
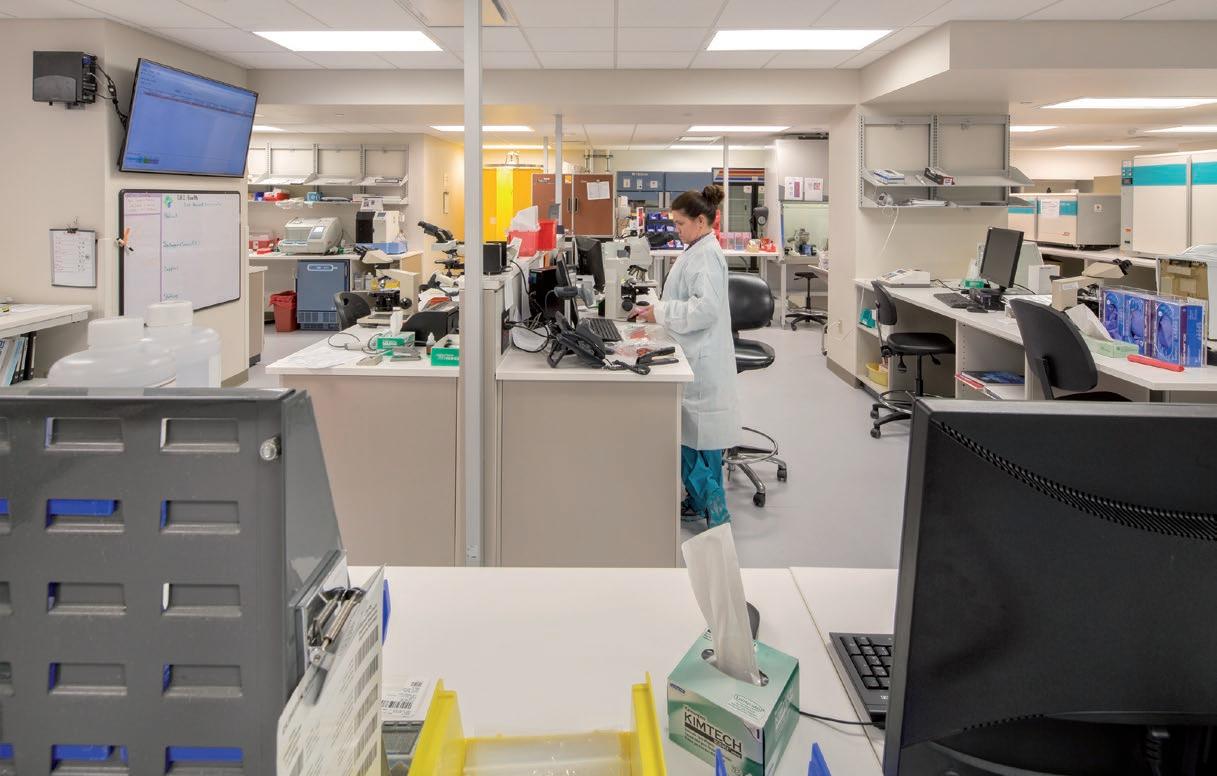
CHI
Research Center Renovation & Expansion 37
Health Creighton University Medical Center at Bergan Campus, Clinic &
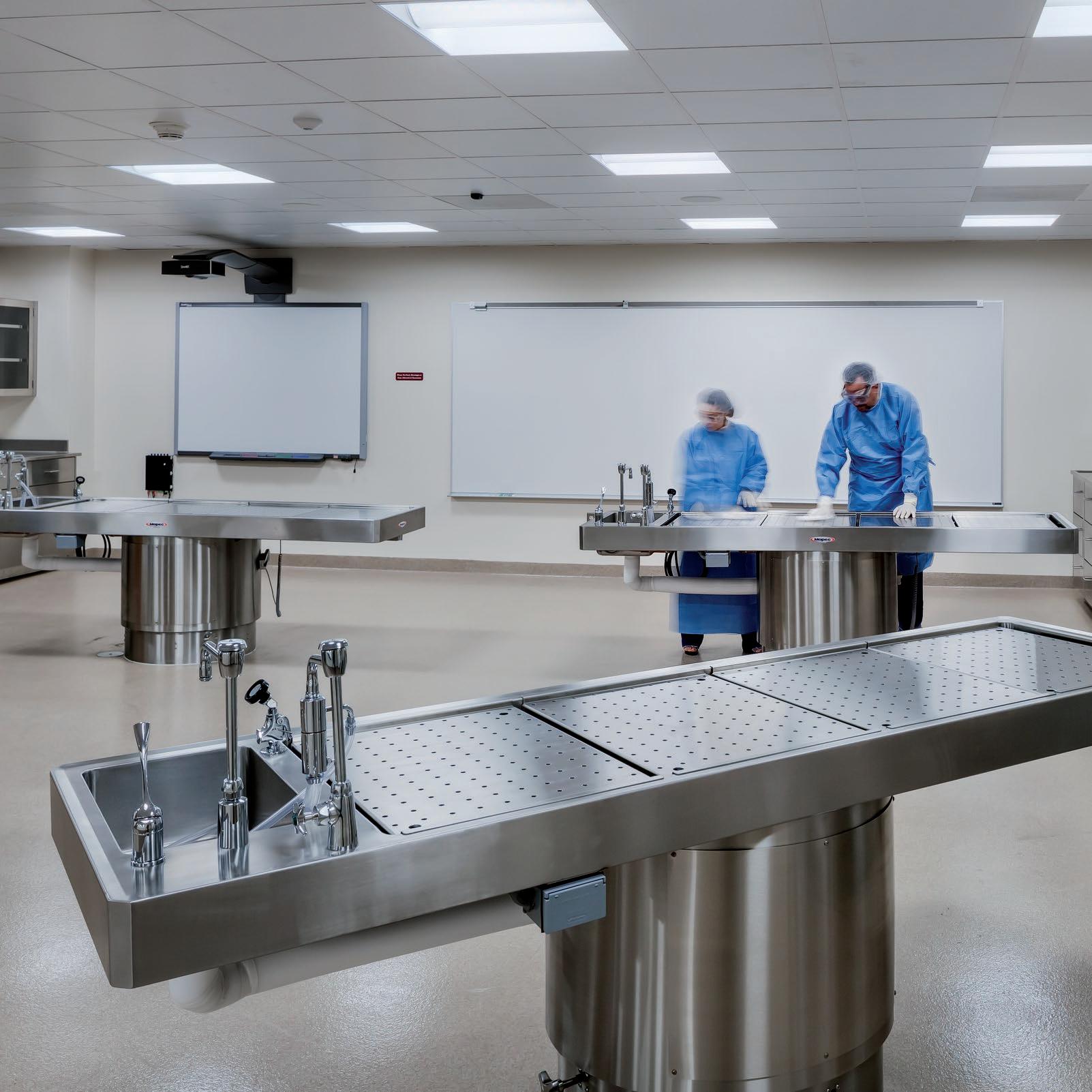


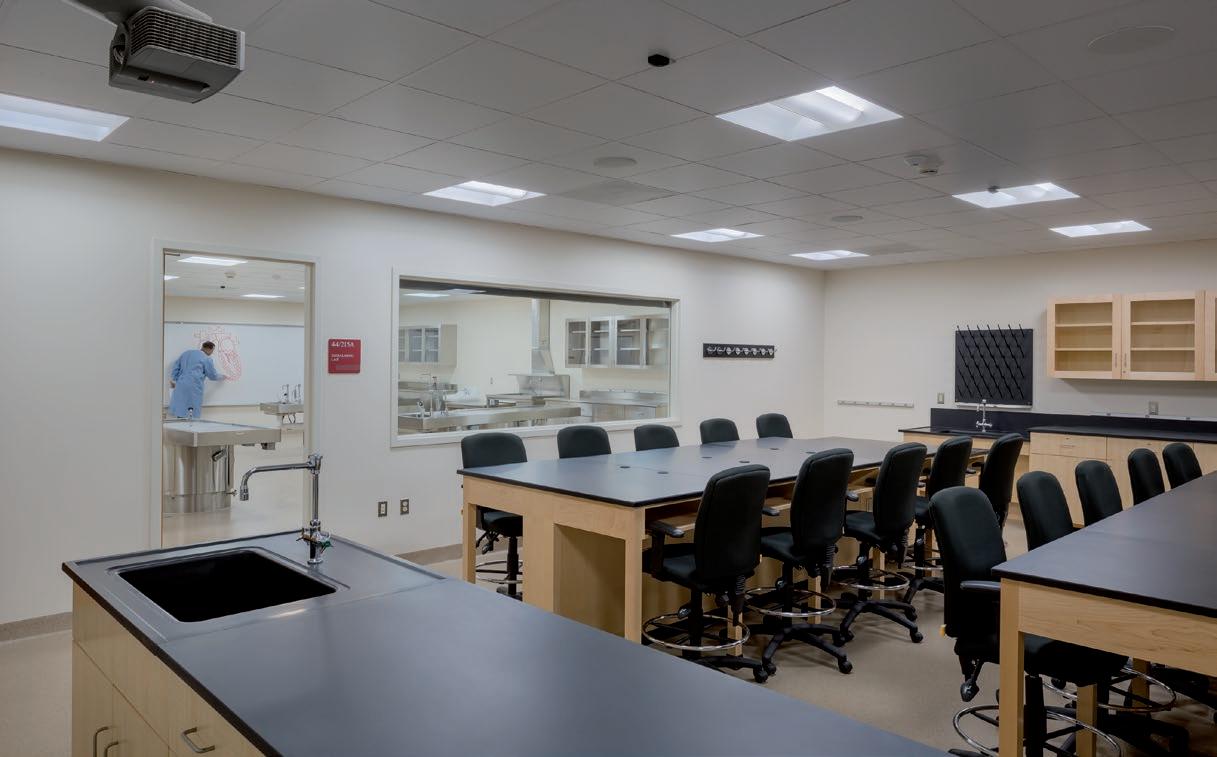
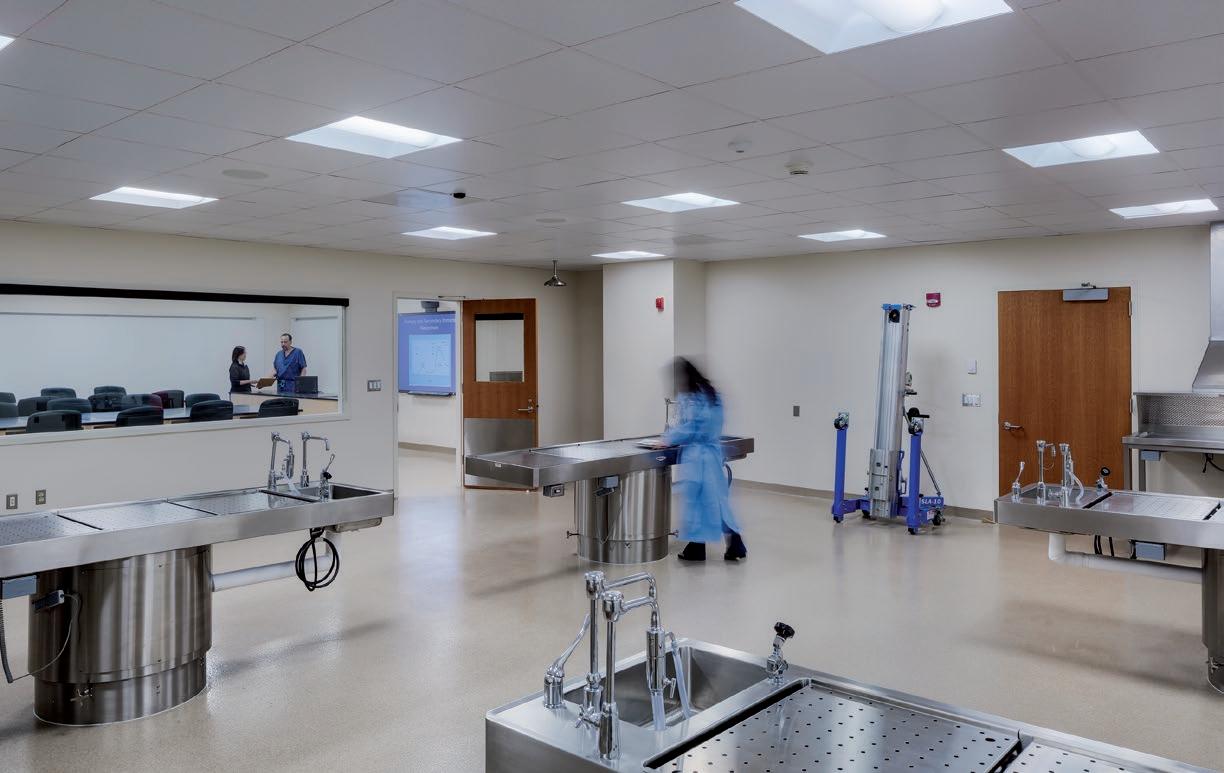
39
University of the District of Columbia, Campuswide Laboratories (100+) Renovations
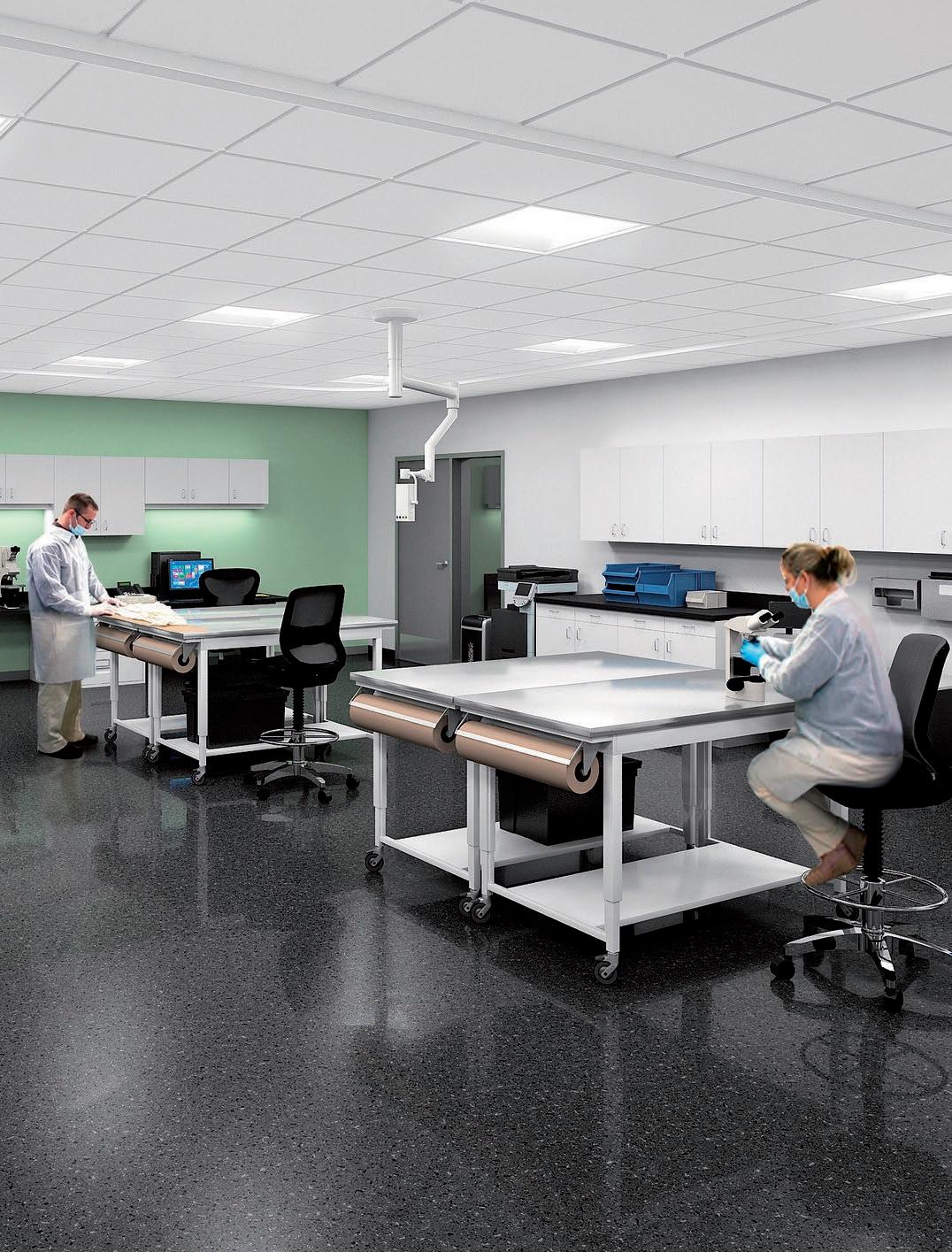

40
Palm Beach County, Forensic Sciences & Technology Facility New Facility
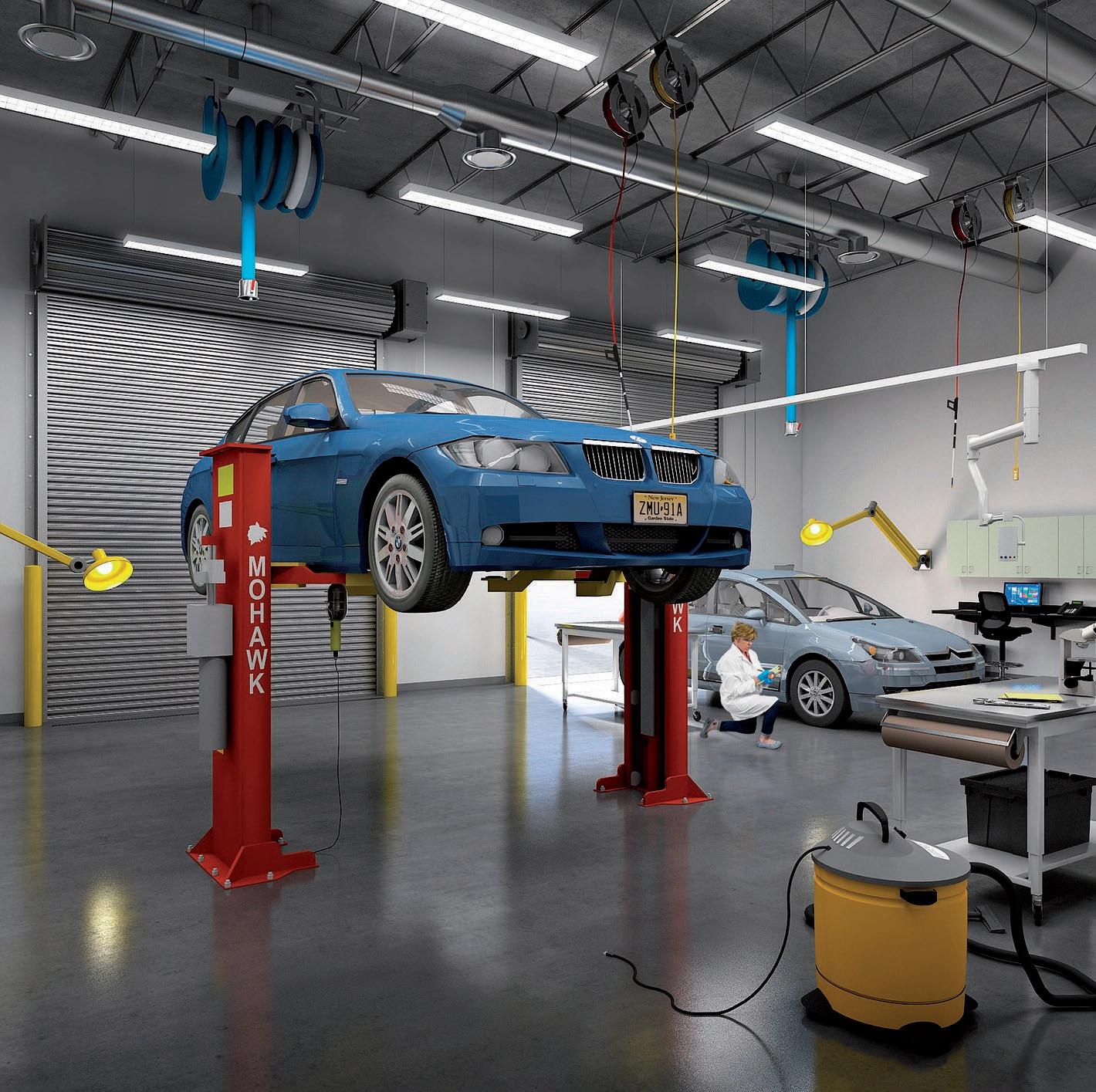




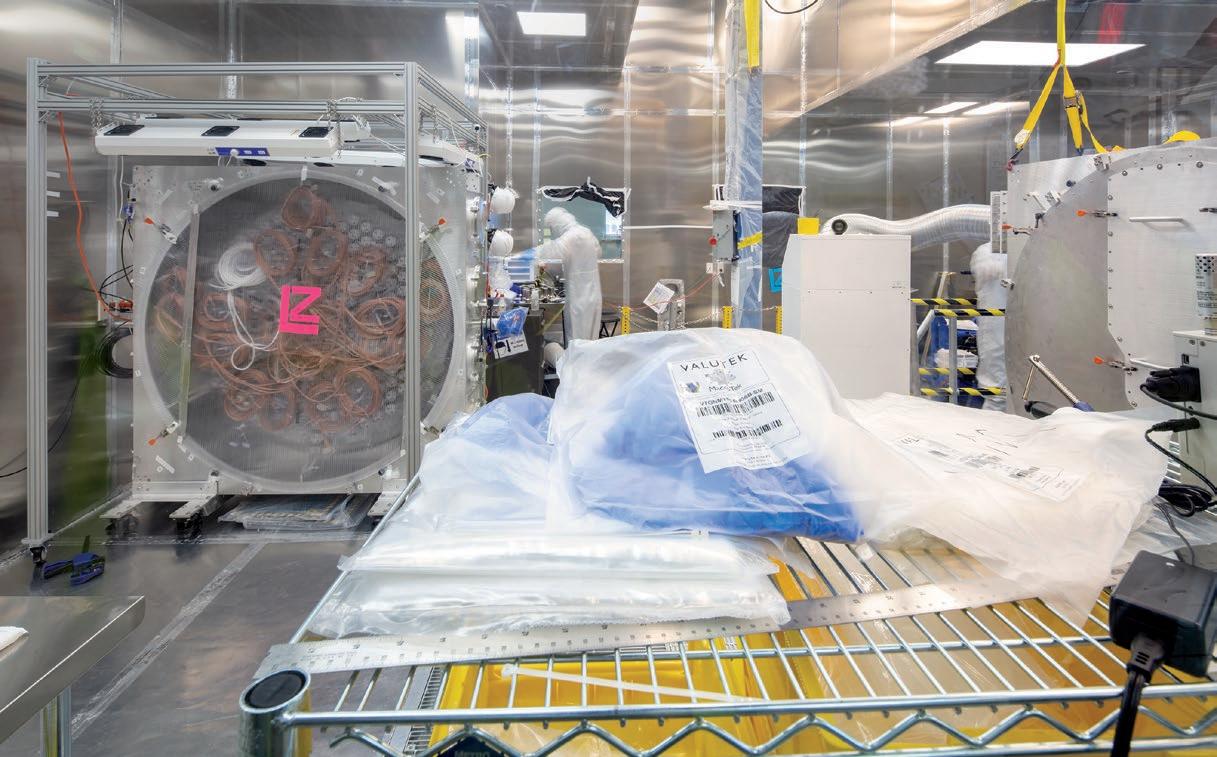
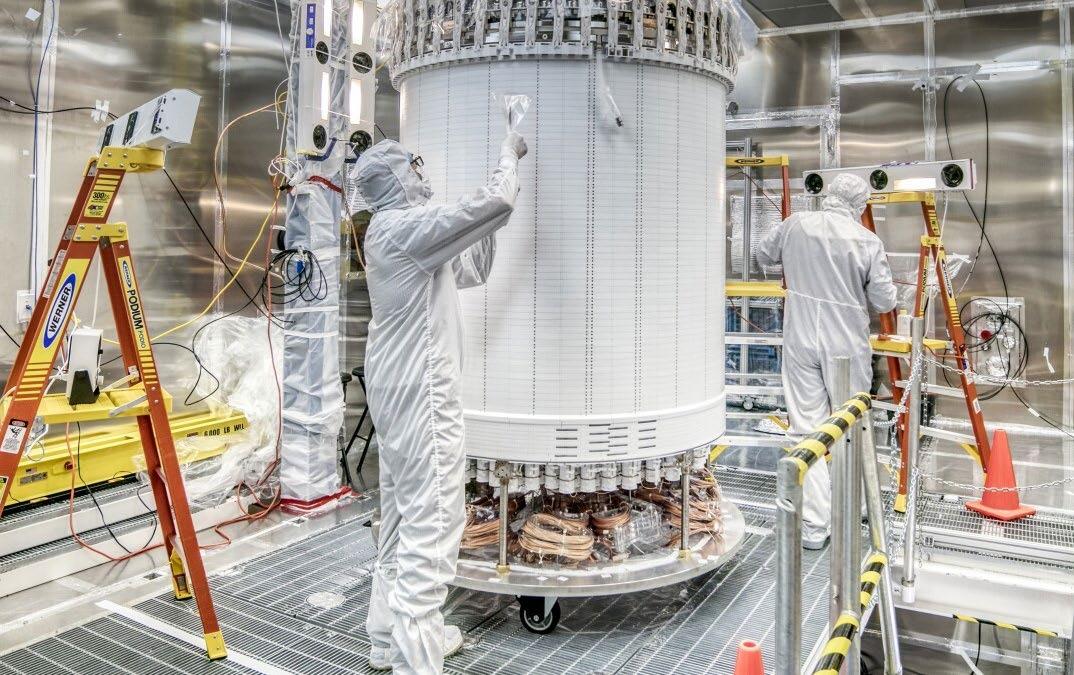
Research Laboratory LUX
New
& Renovation 43
Sanford Underground
Zepplin Experiment
Facility



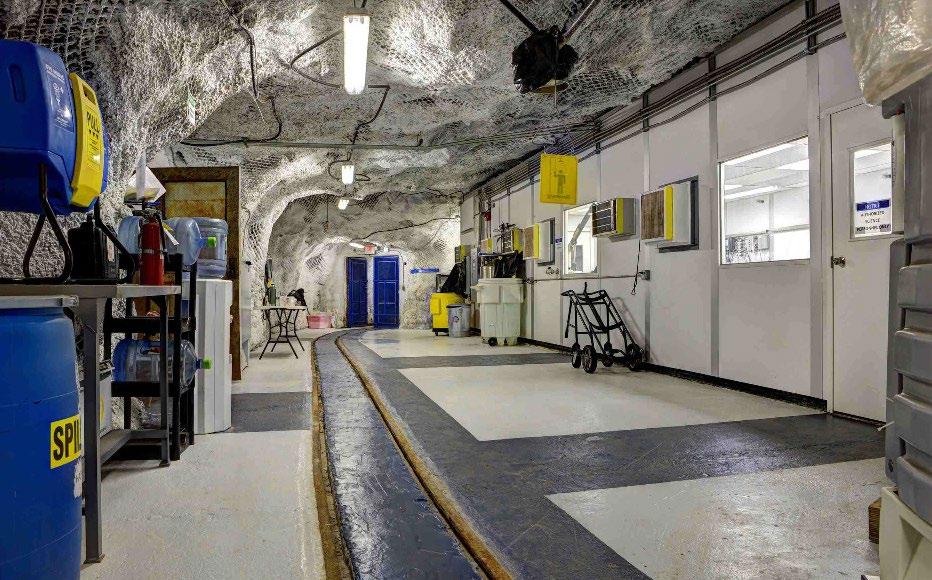
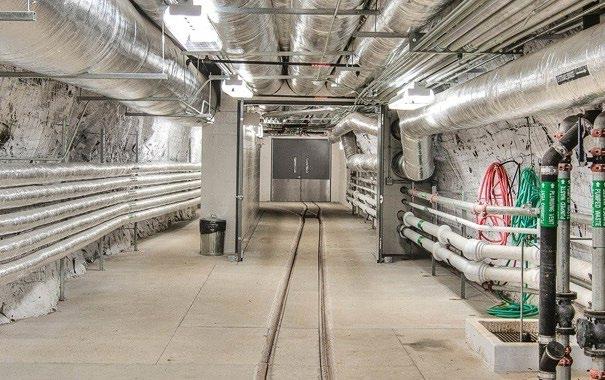
45
Sanford Underground Research Facility, Black Hills State University Clean Room New Facility & Renovation
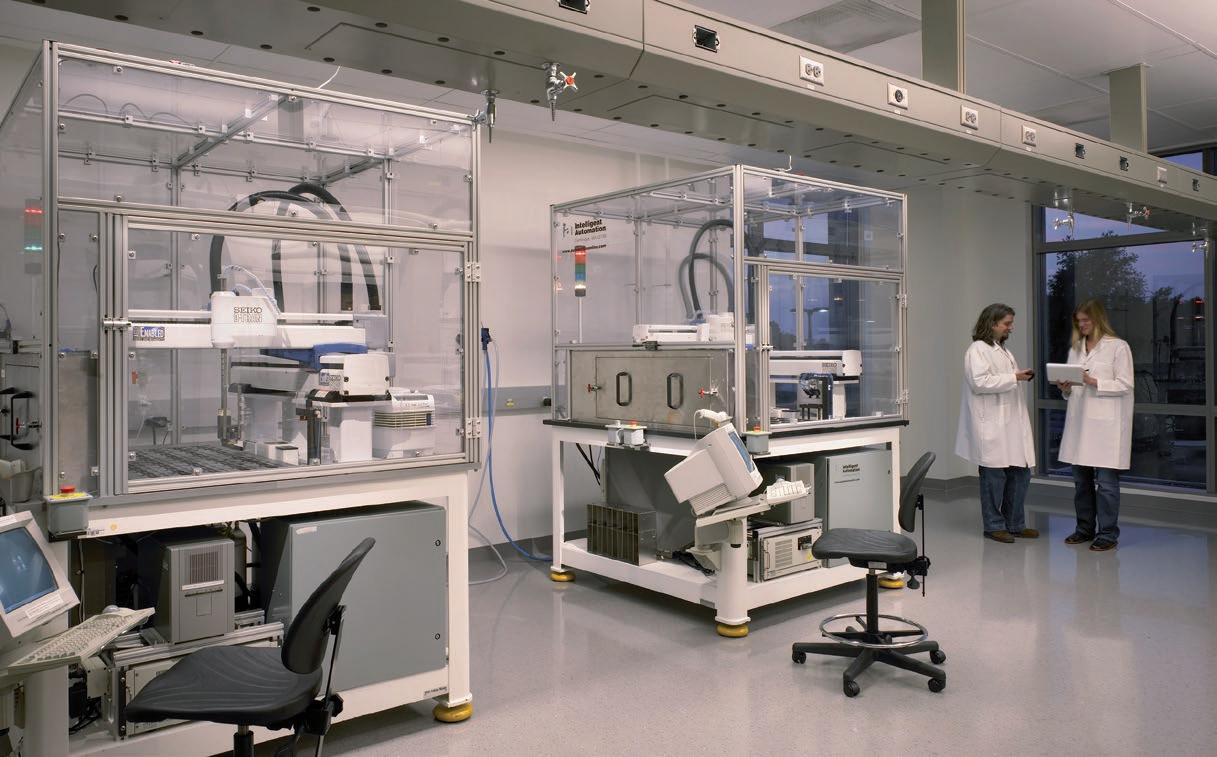
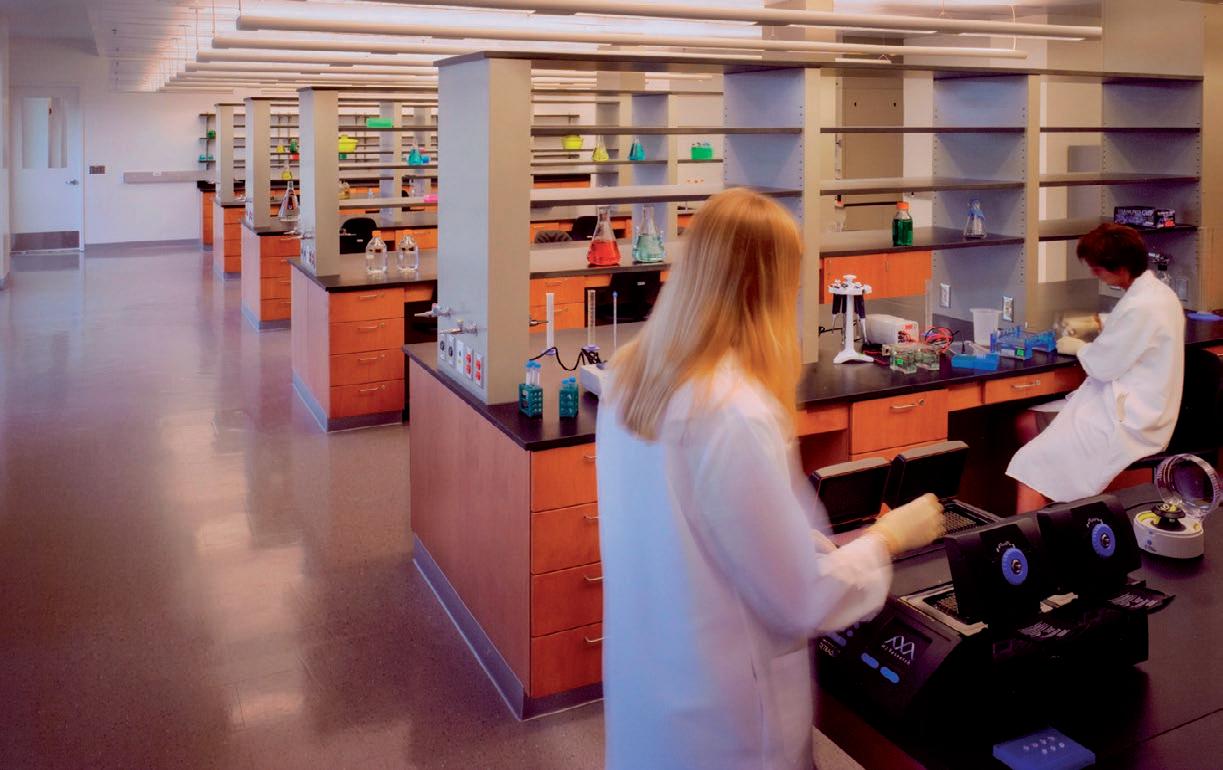

46
The Institute for Genomic Research, J. Craig Venter Institute New Facility
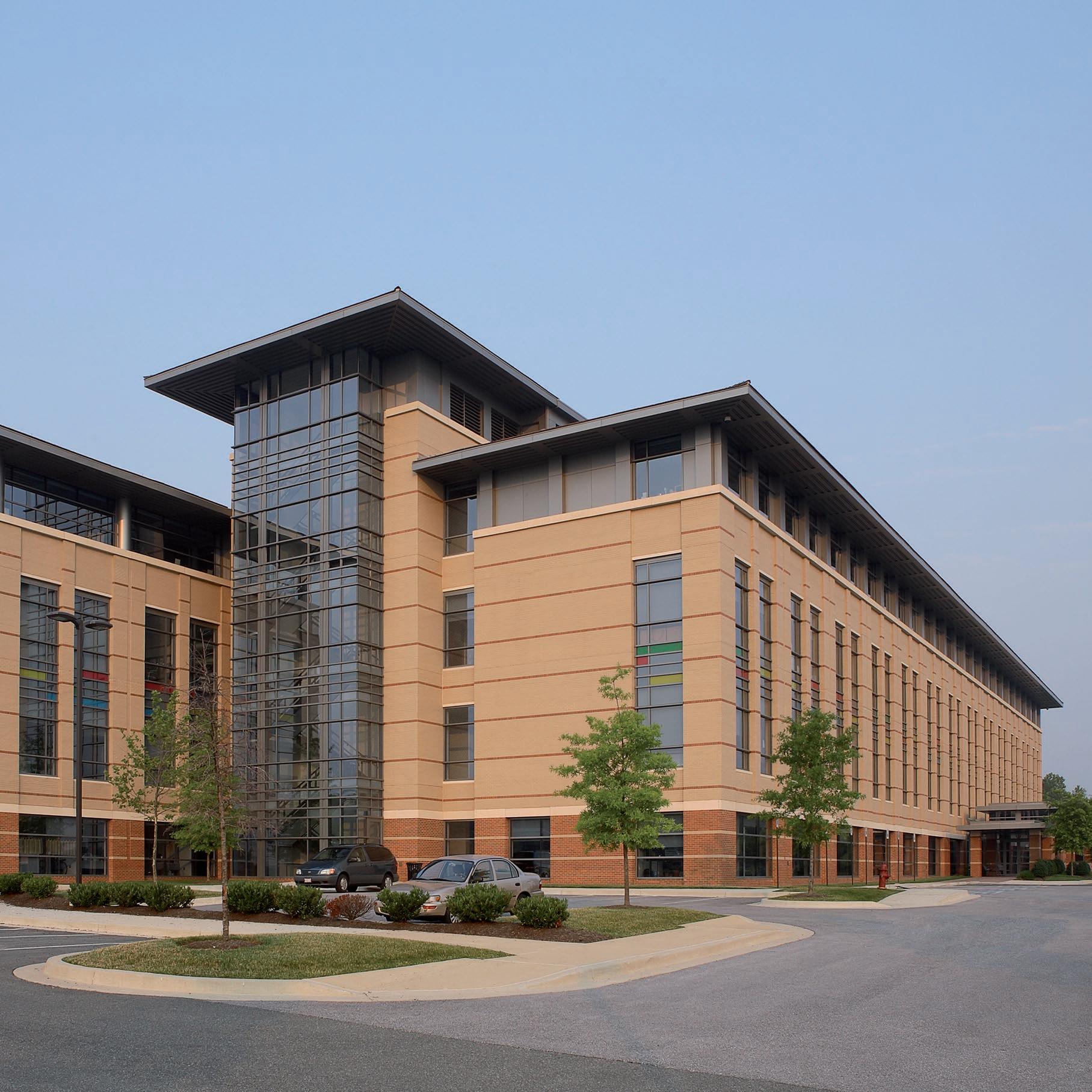

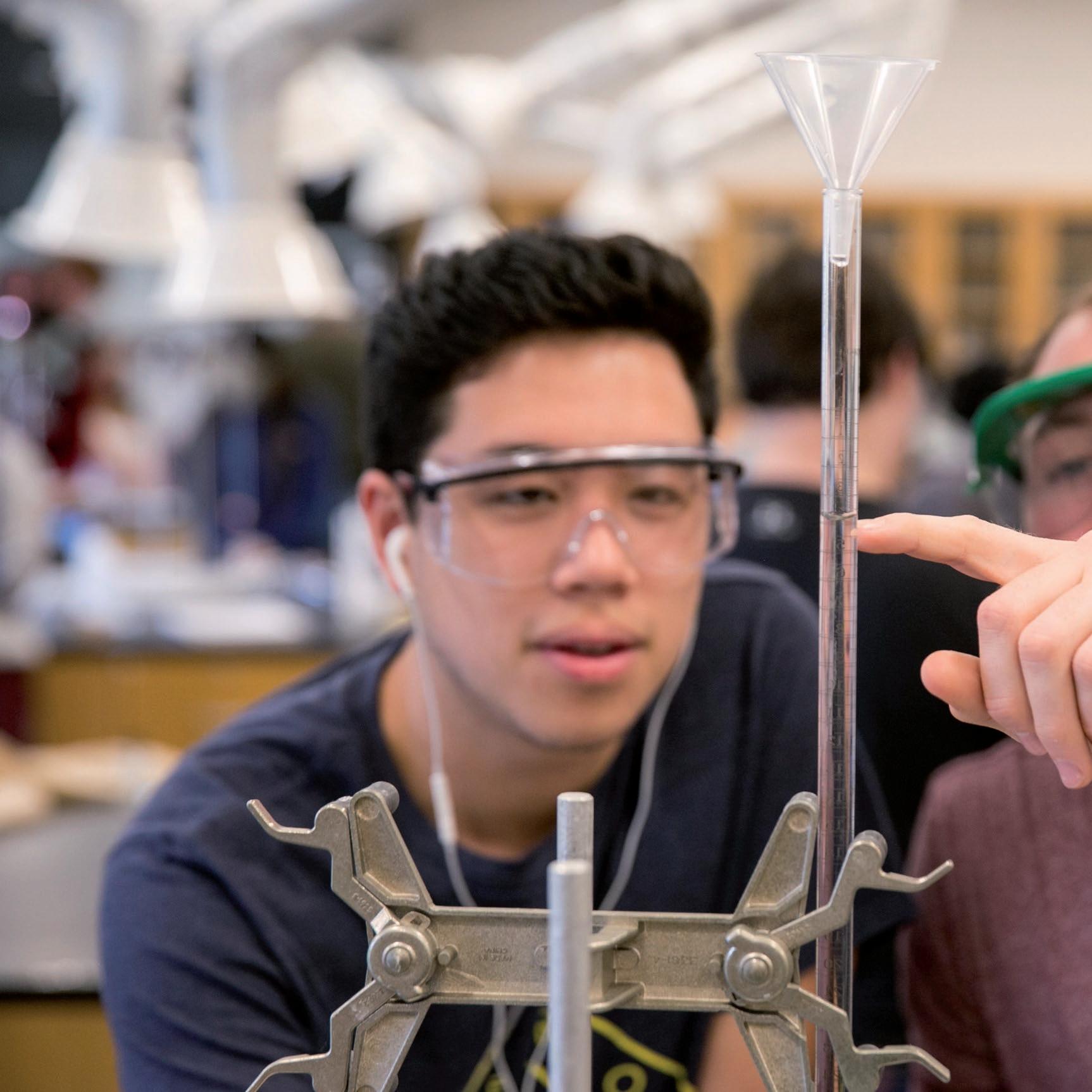
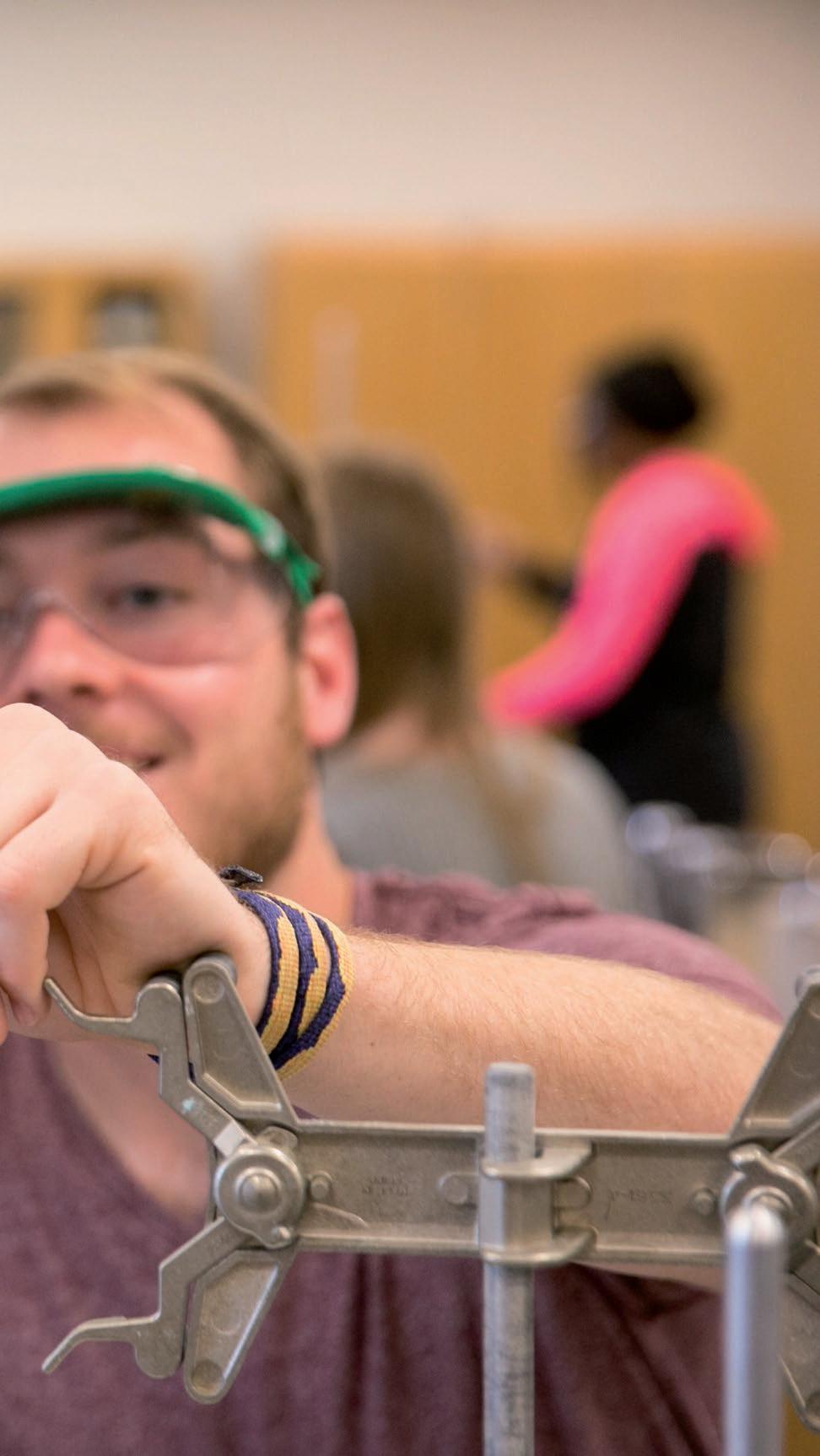
Health sciences & STEM.
49
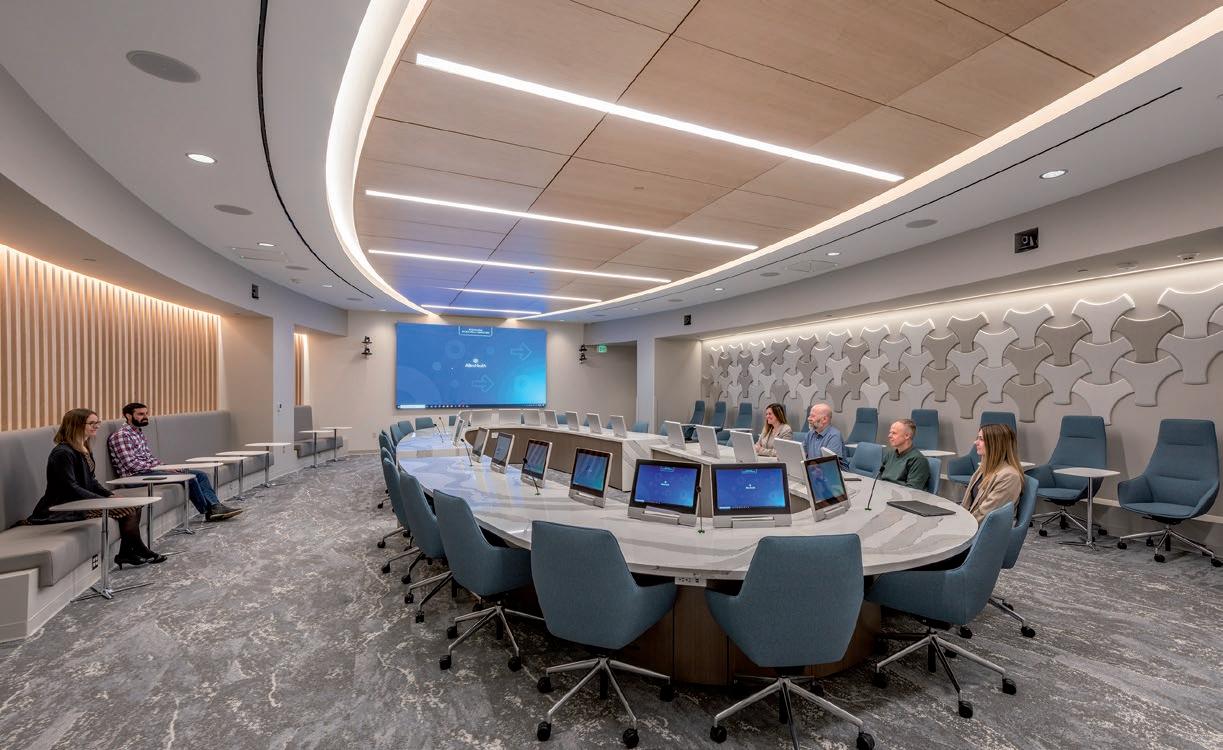
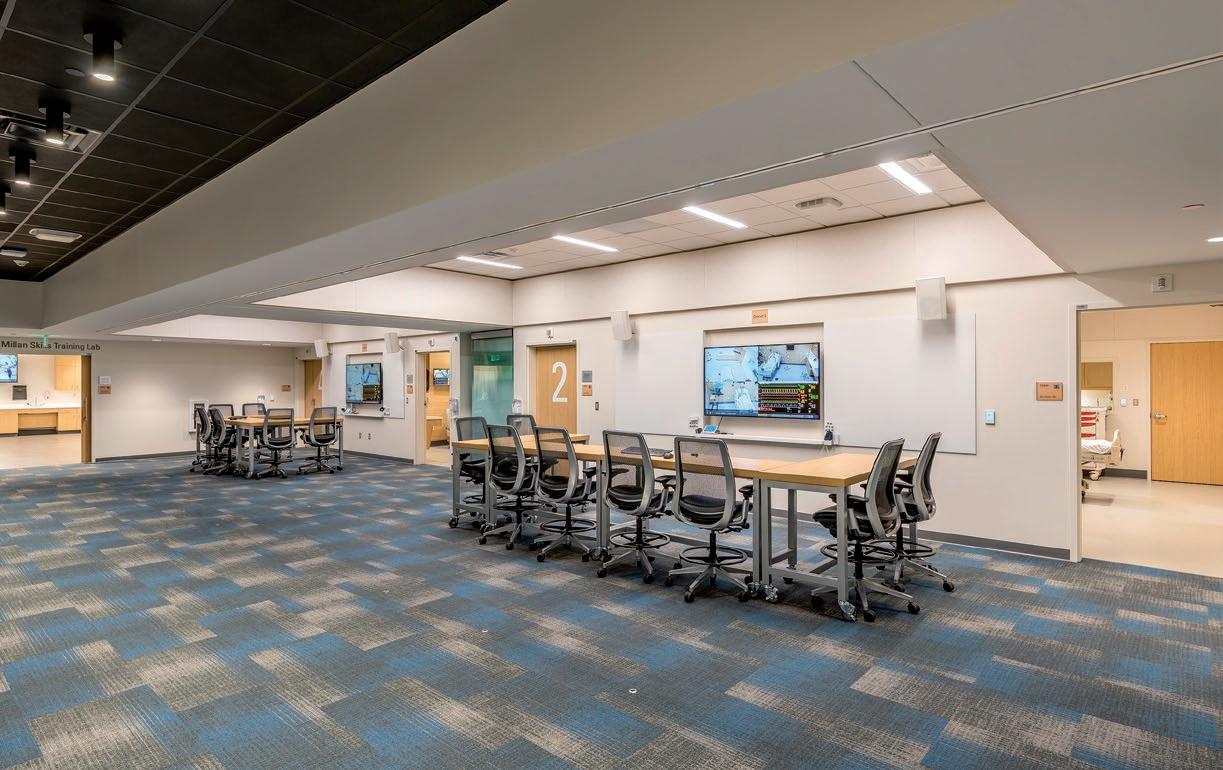

50
Allina Health, TAF Simulation Center Renovation
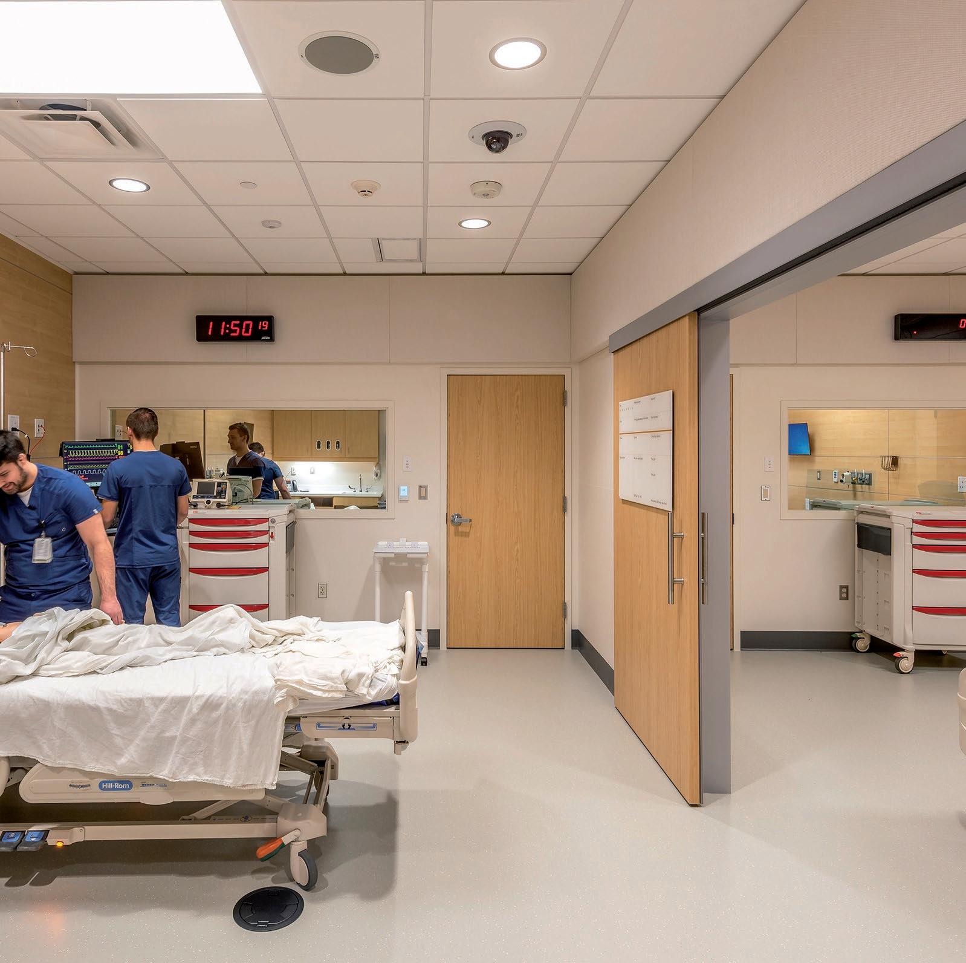

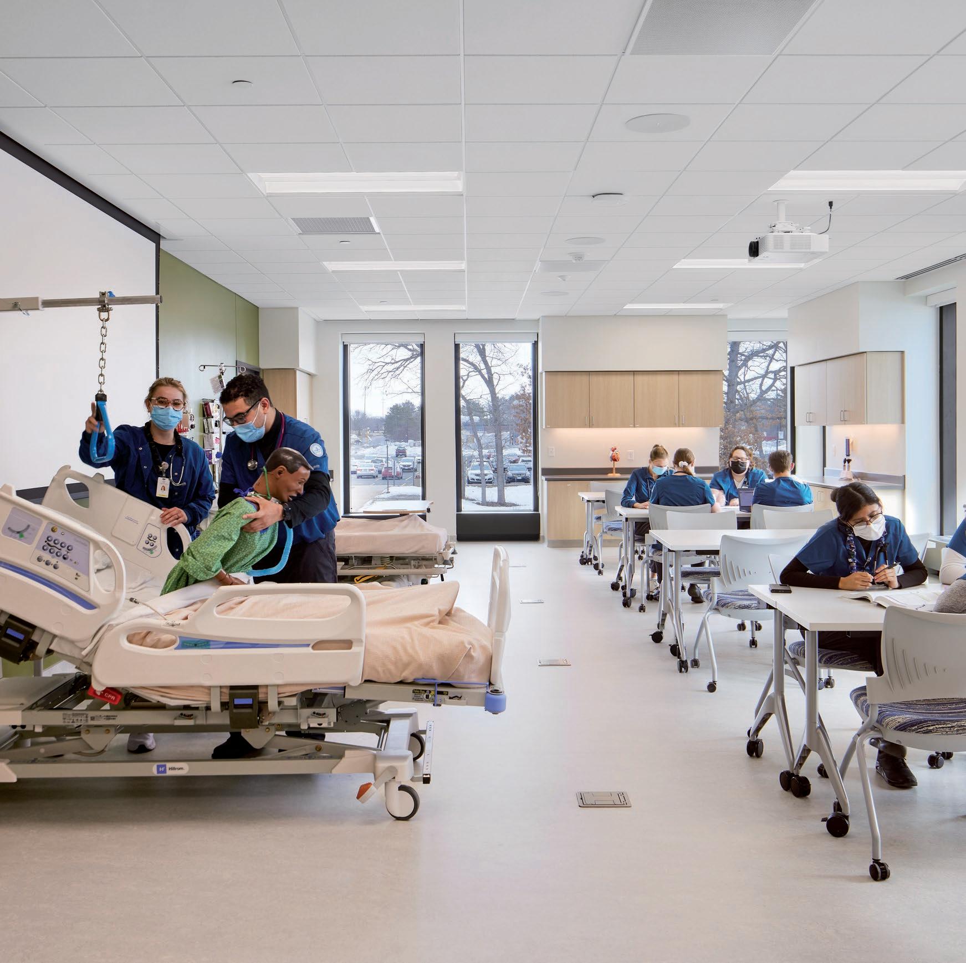


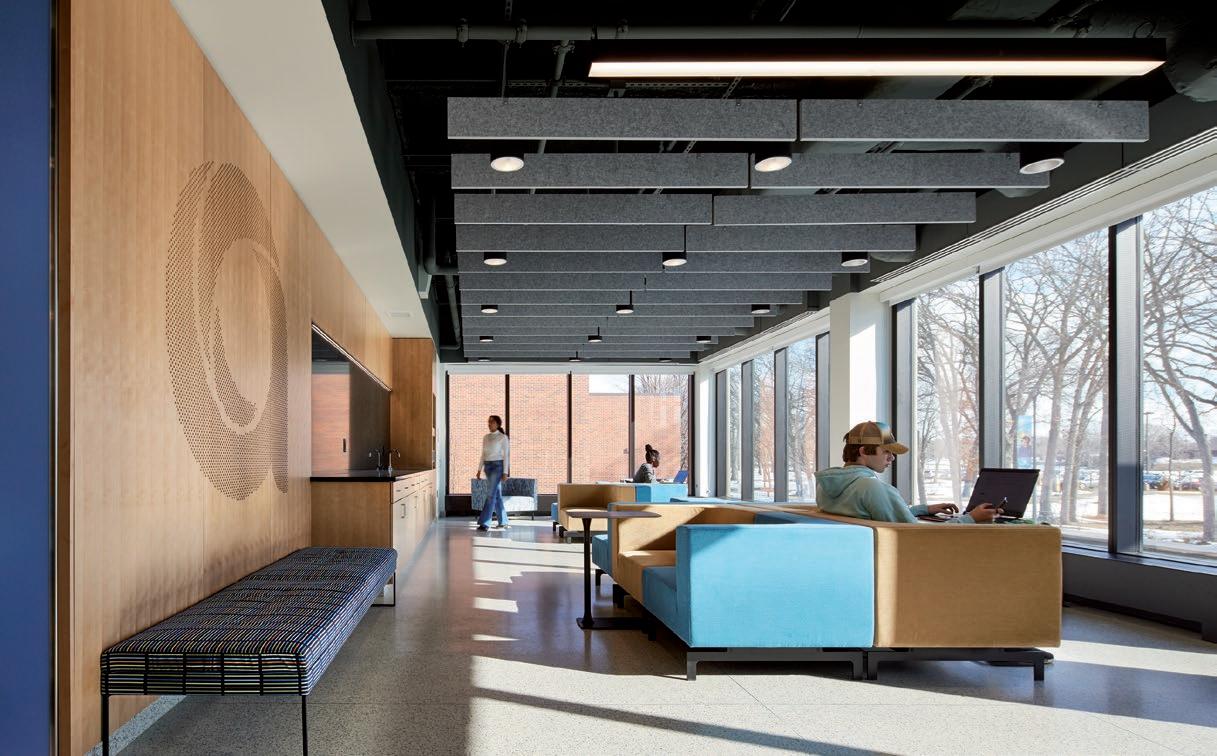
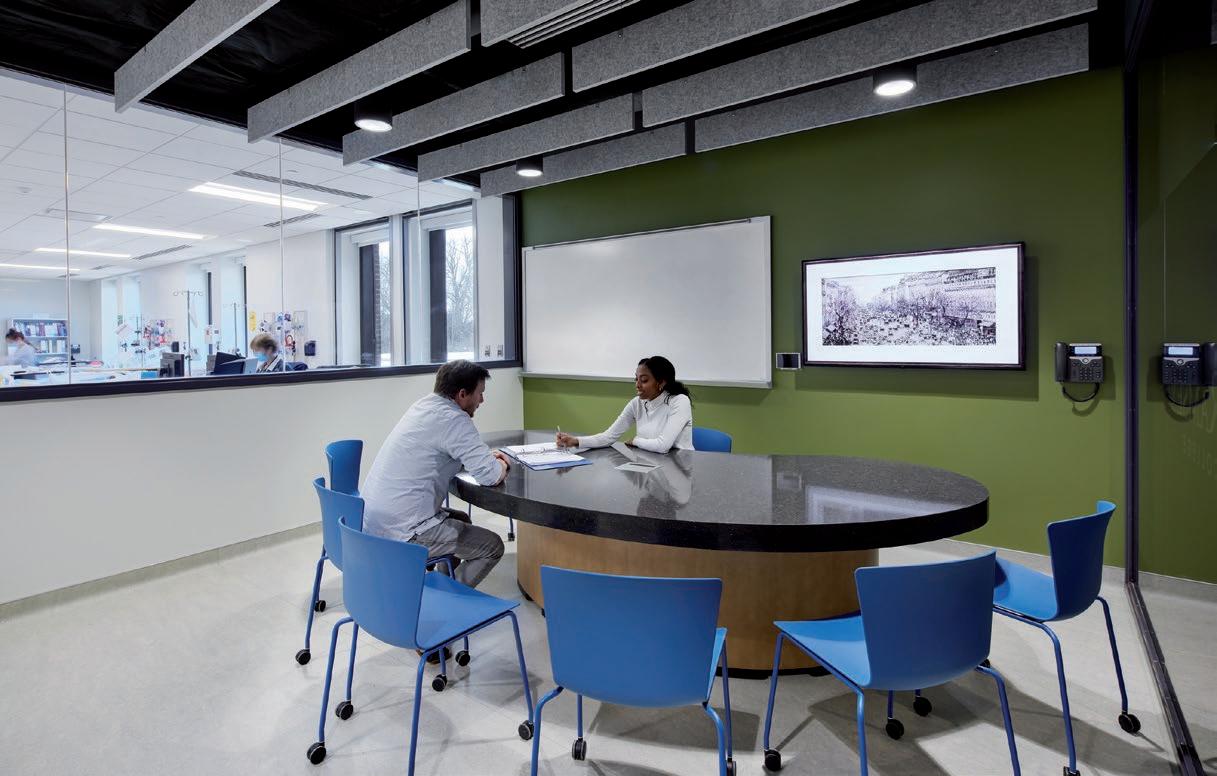
53
Anoka Ramsey Community College, School of Nursing Simulation Facility Renovation
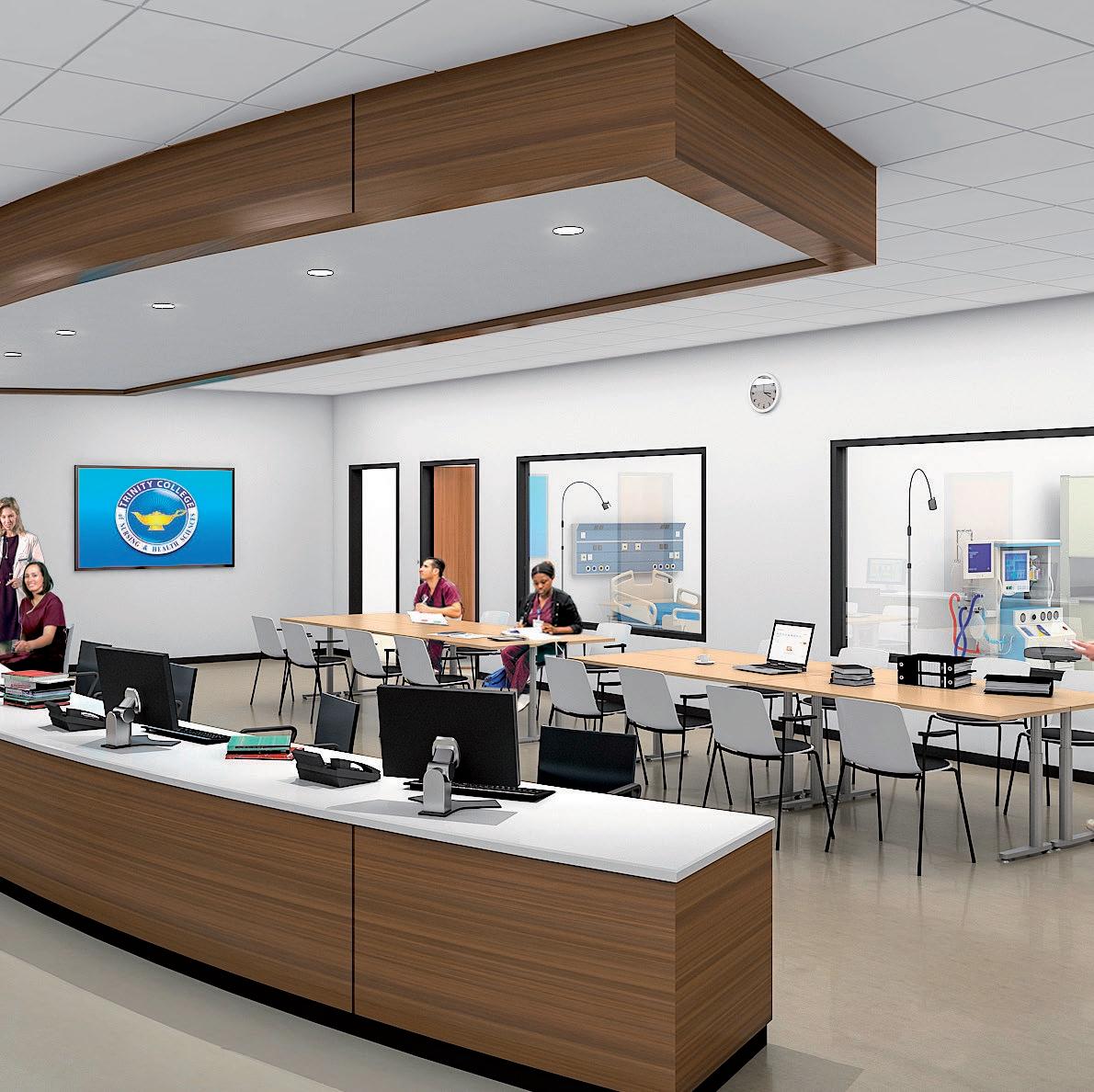


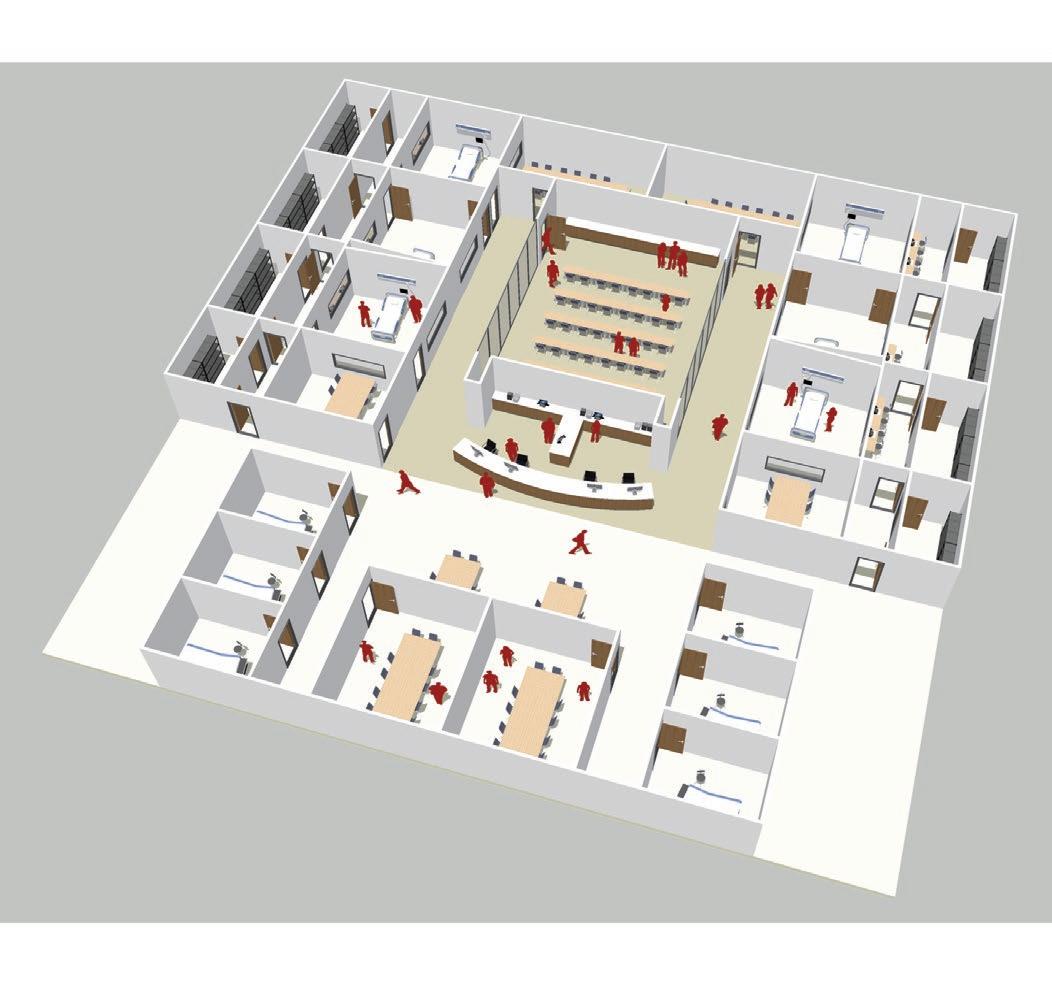
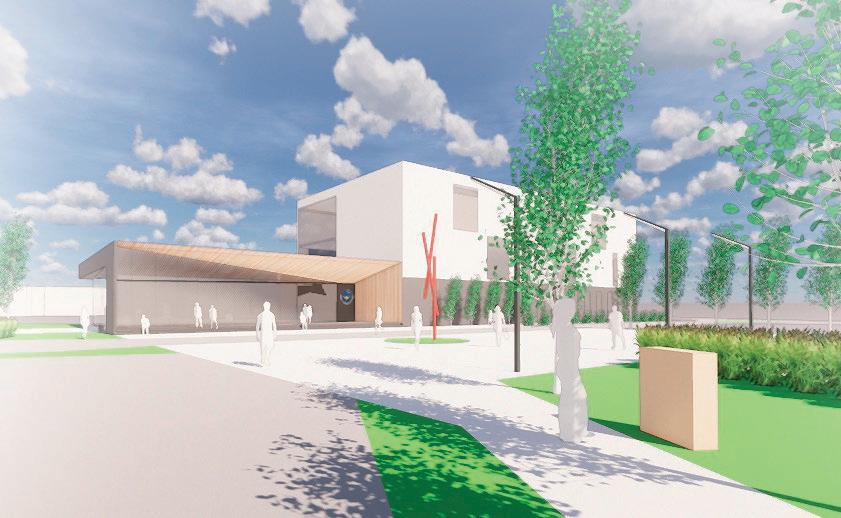
55
UnityPoint Health, Trinity College of Nursing & Health Services, Simulation Facility New Facility (Programming & Concept Design)
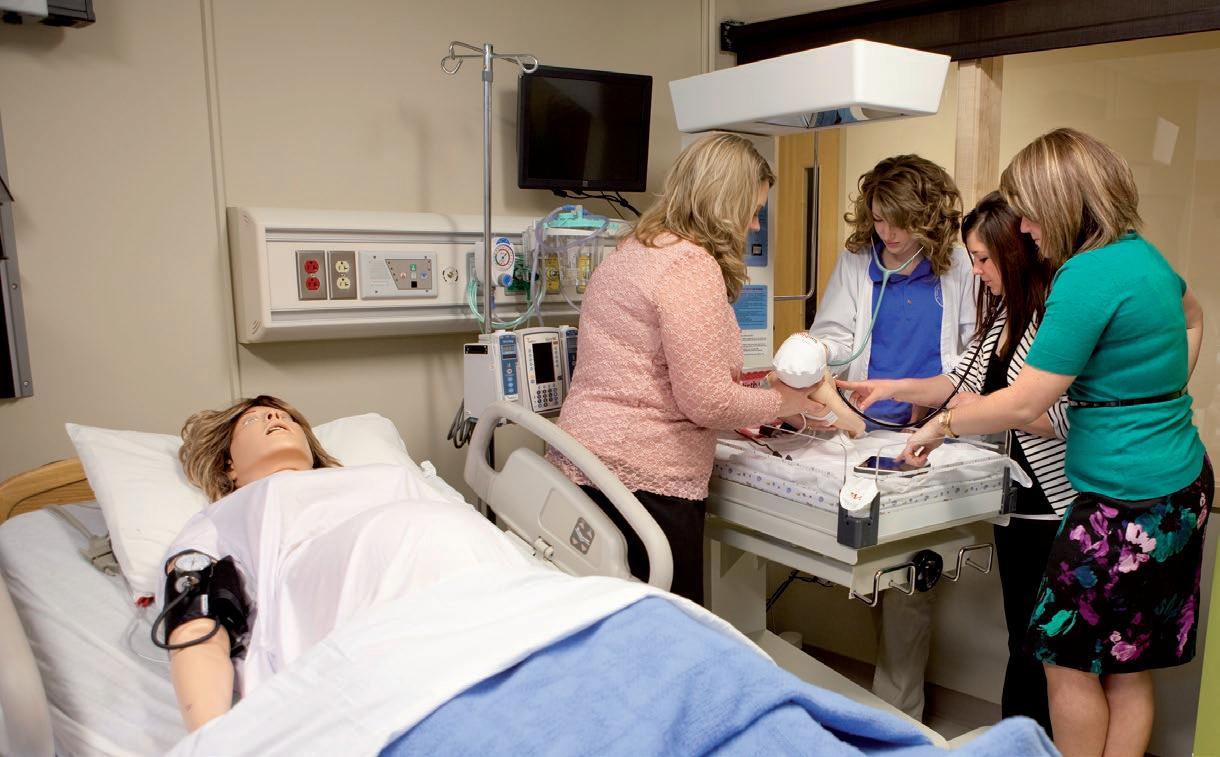
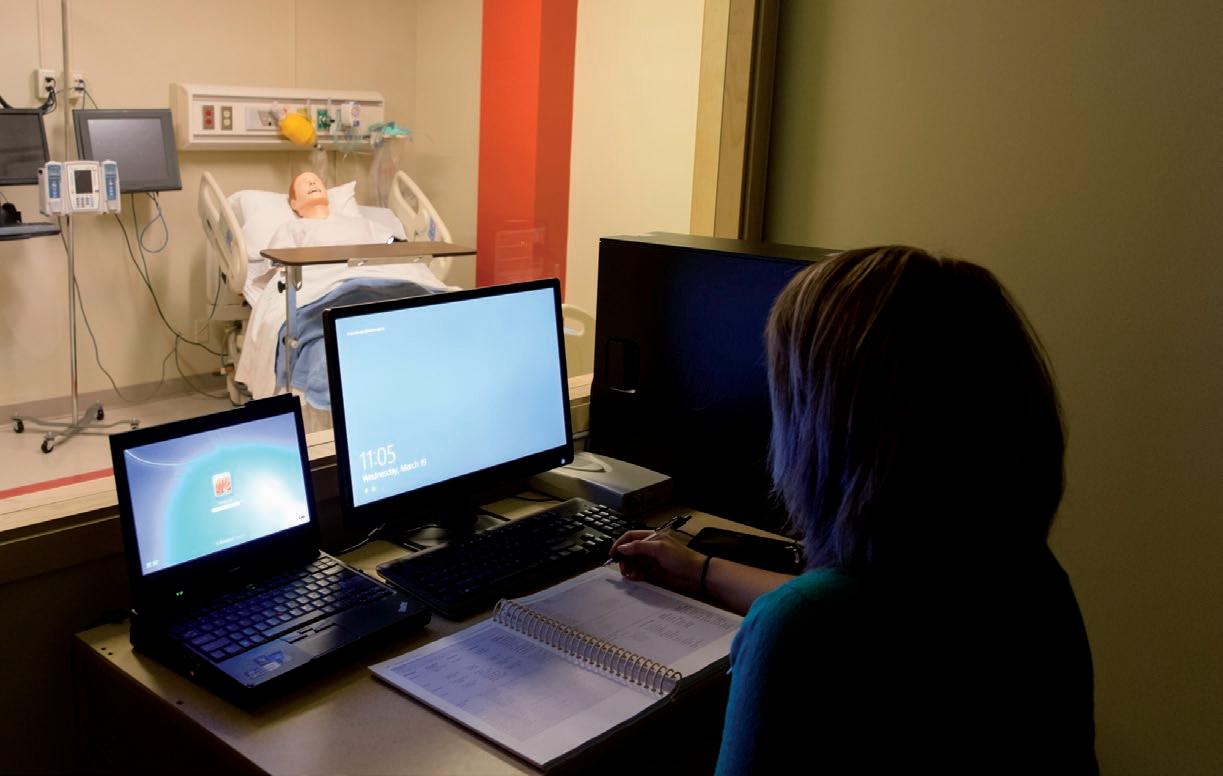

56
College of Saint Mary, Nursing Simulation Labs Renovation
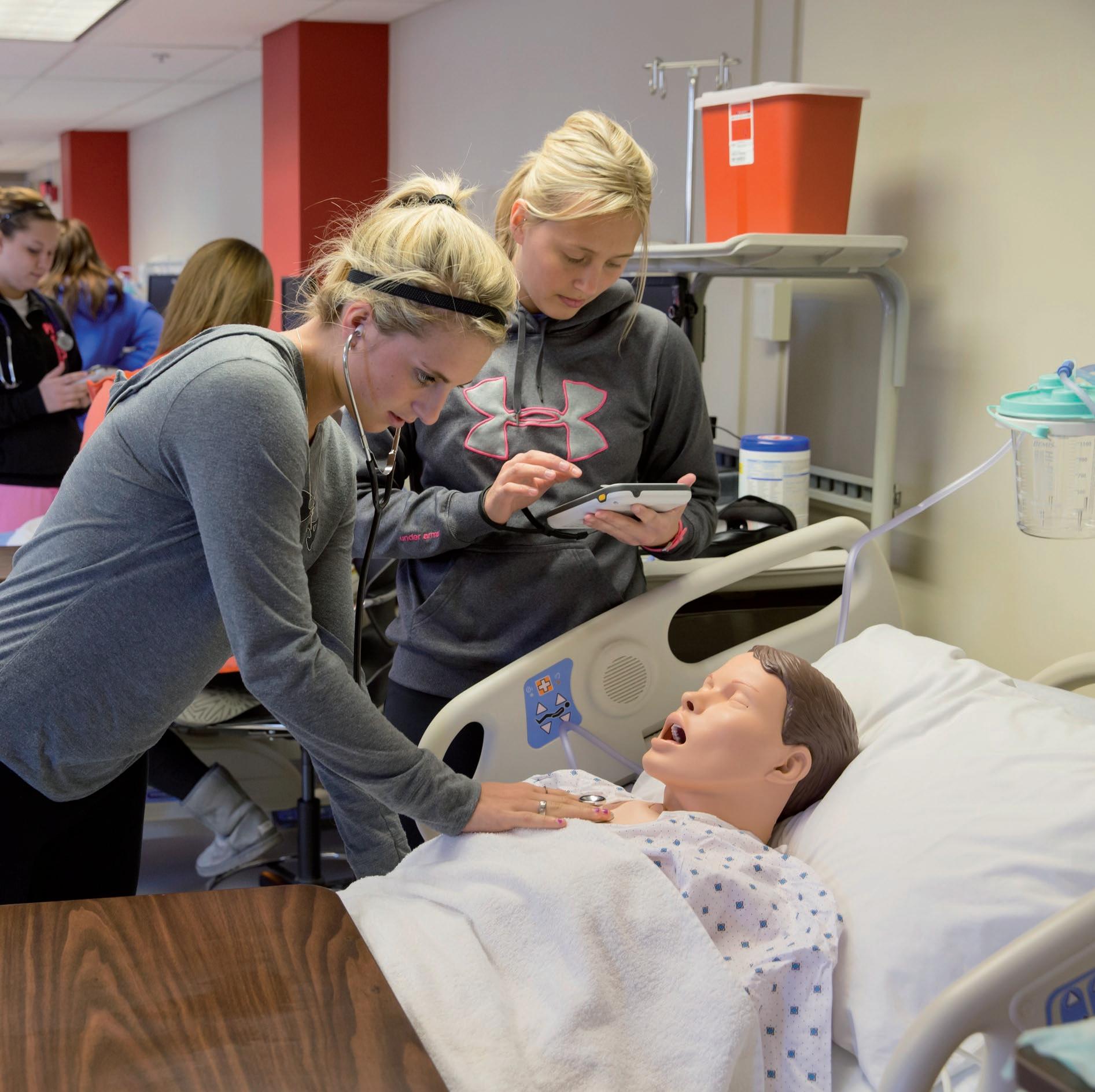

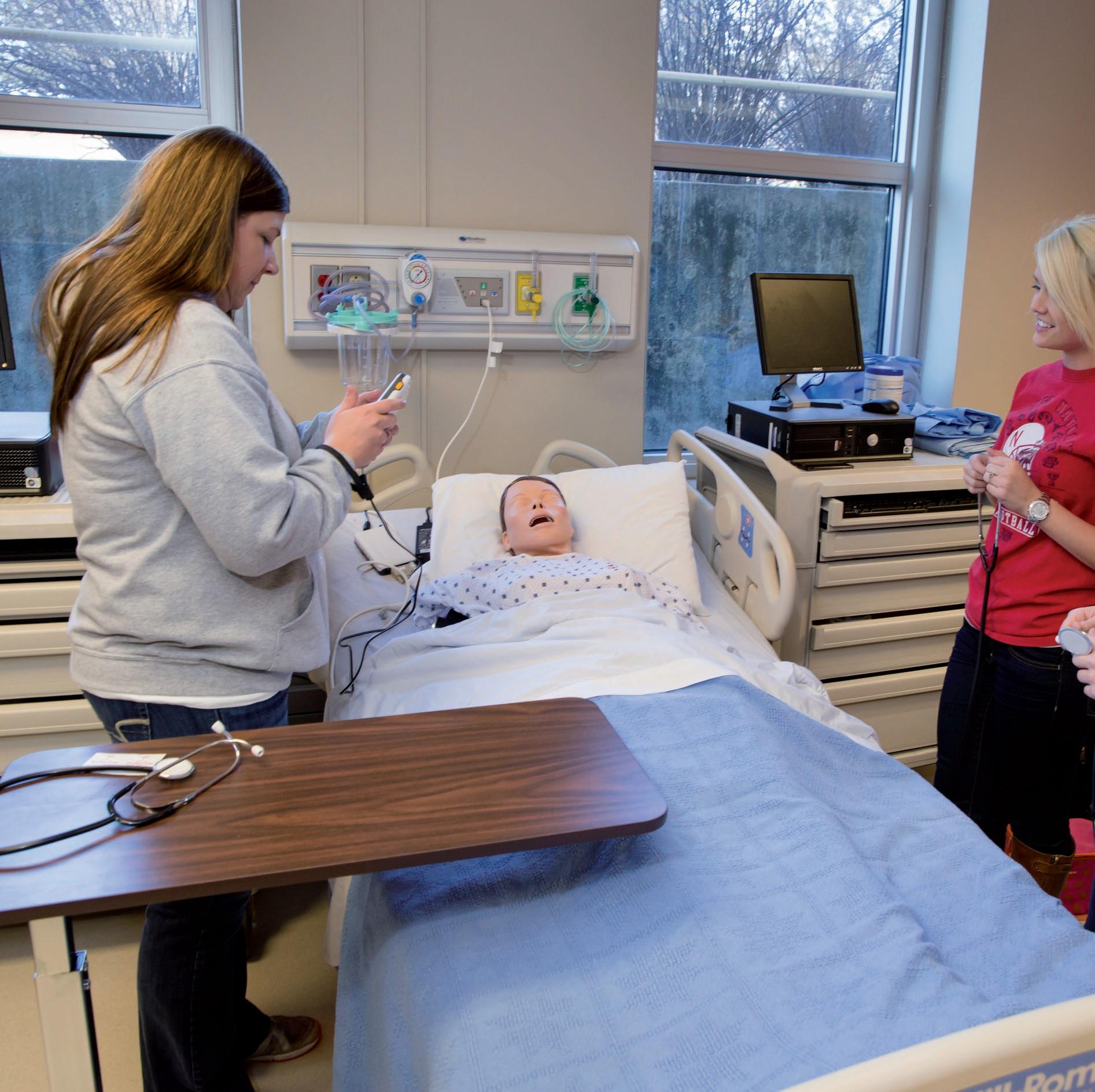


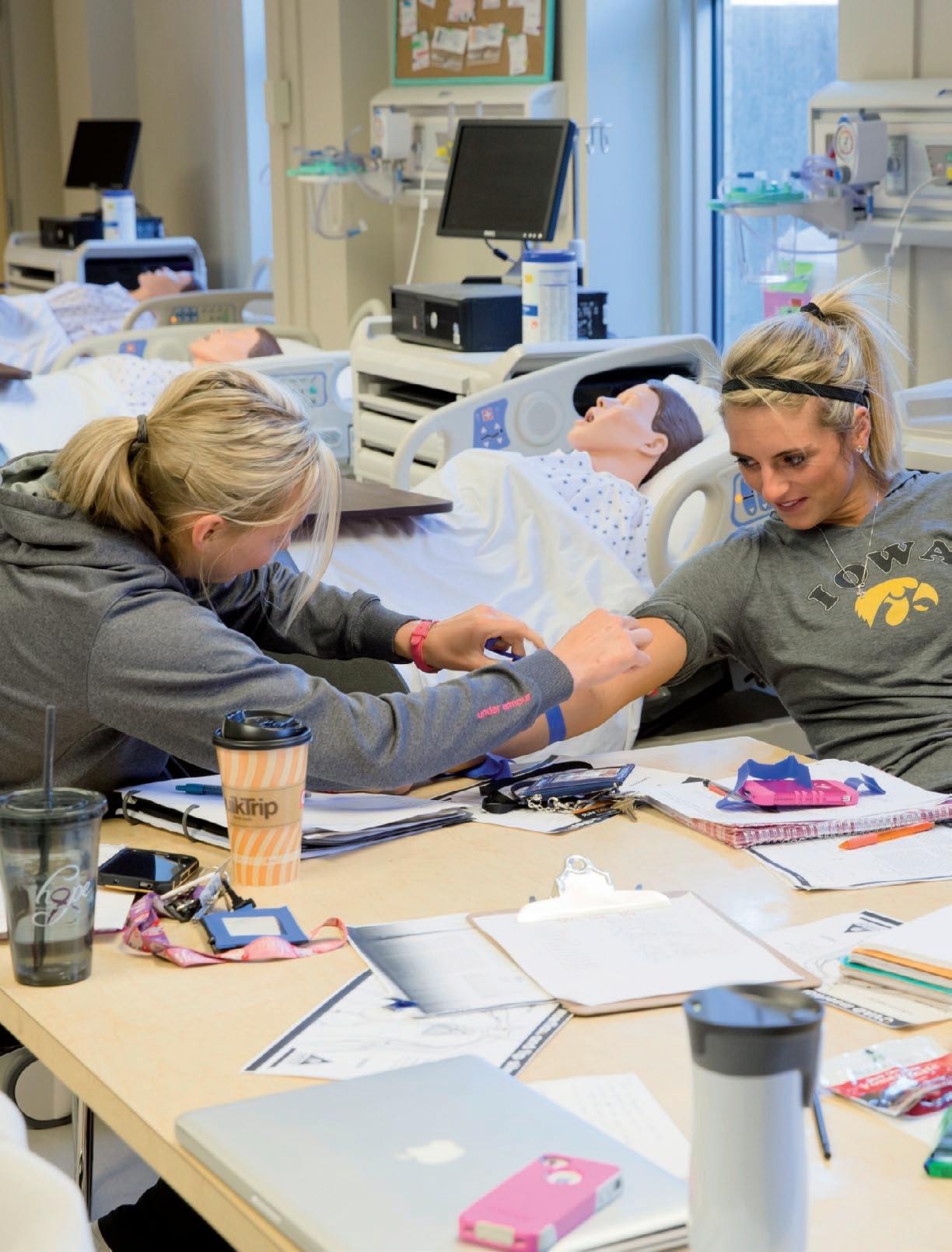
59
College of Saint Mary, Physician Assistant Simulation Labs Renovation
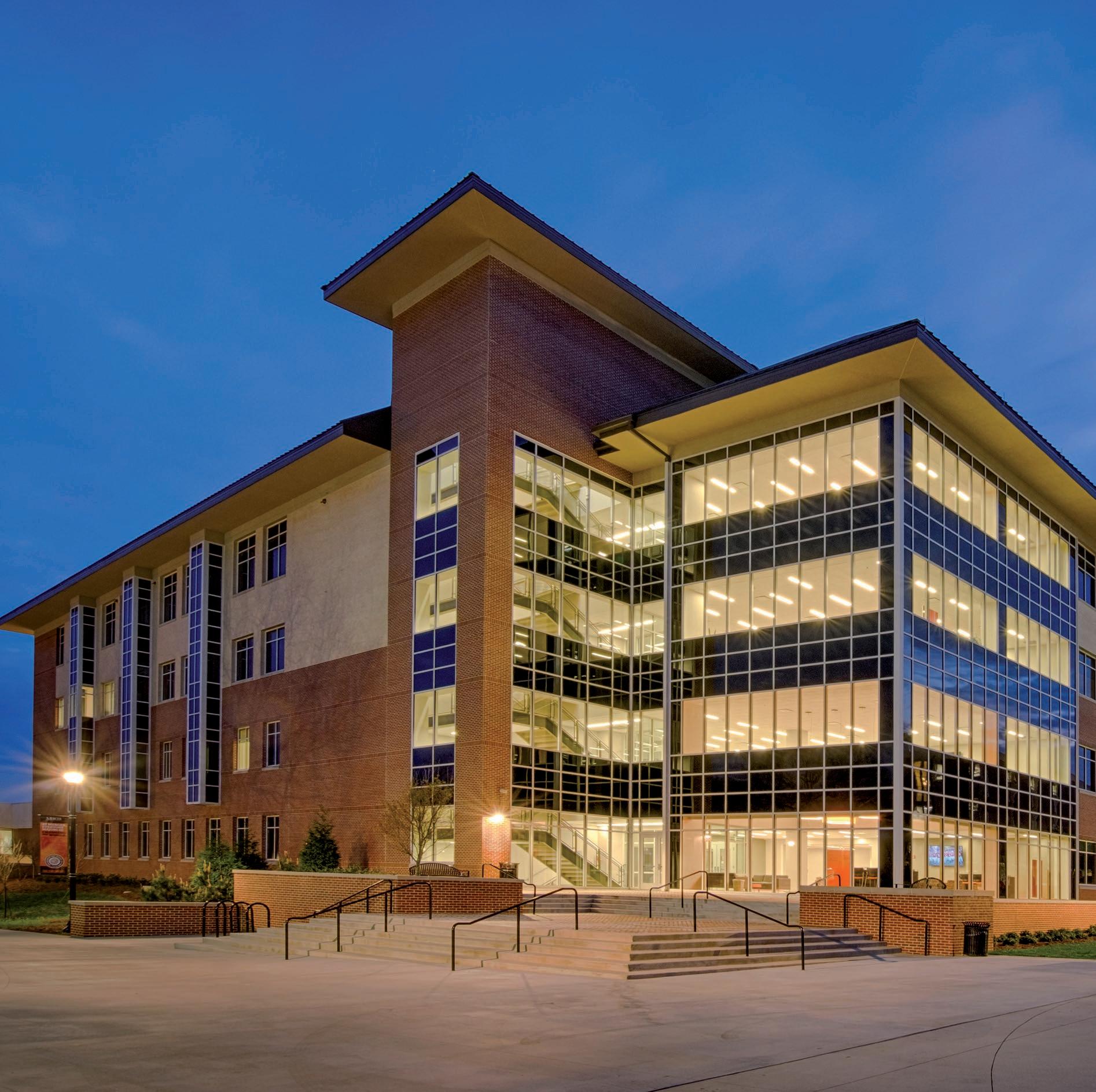


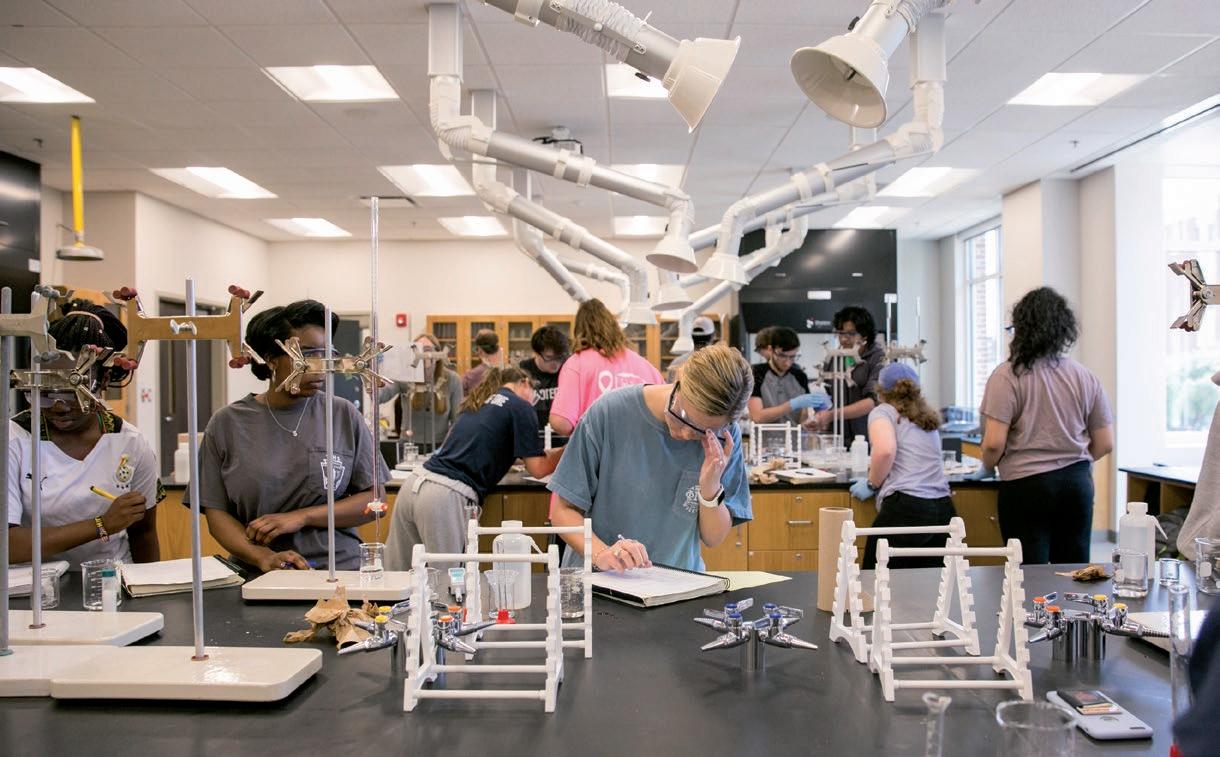

61
Mercer University, Willet Health Science & STEM Center New Facility
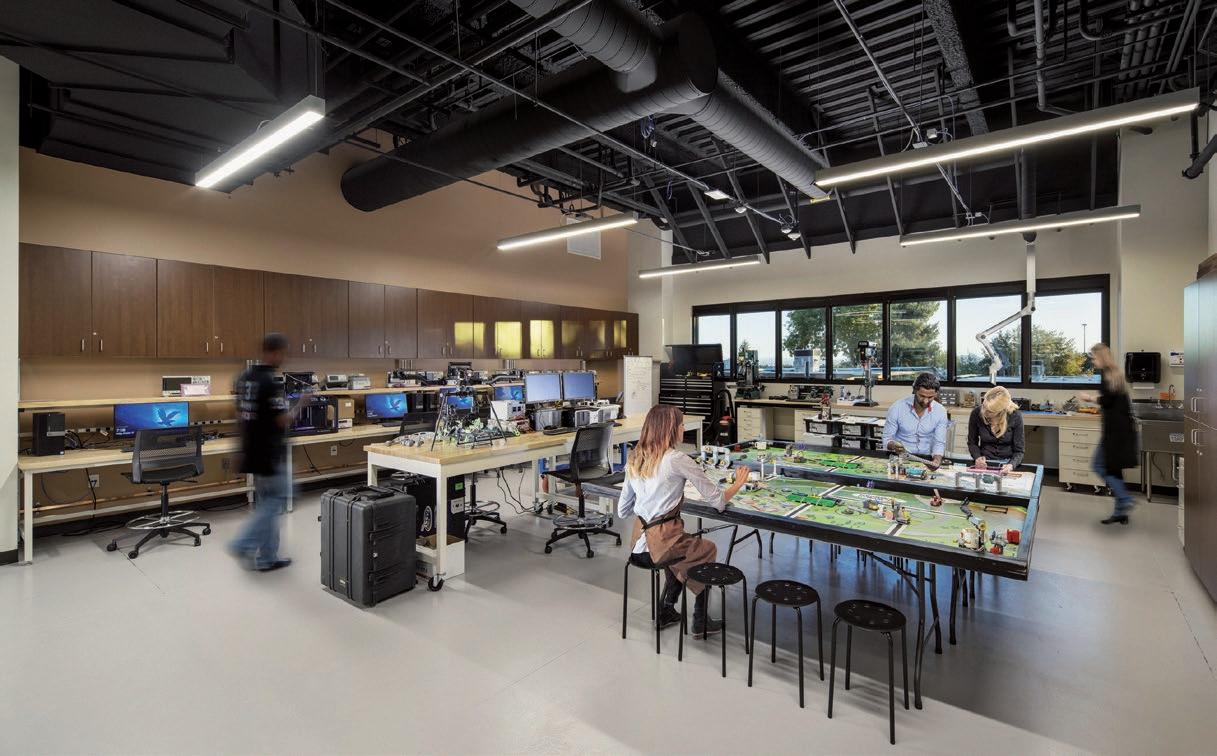
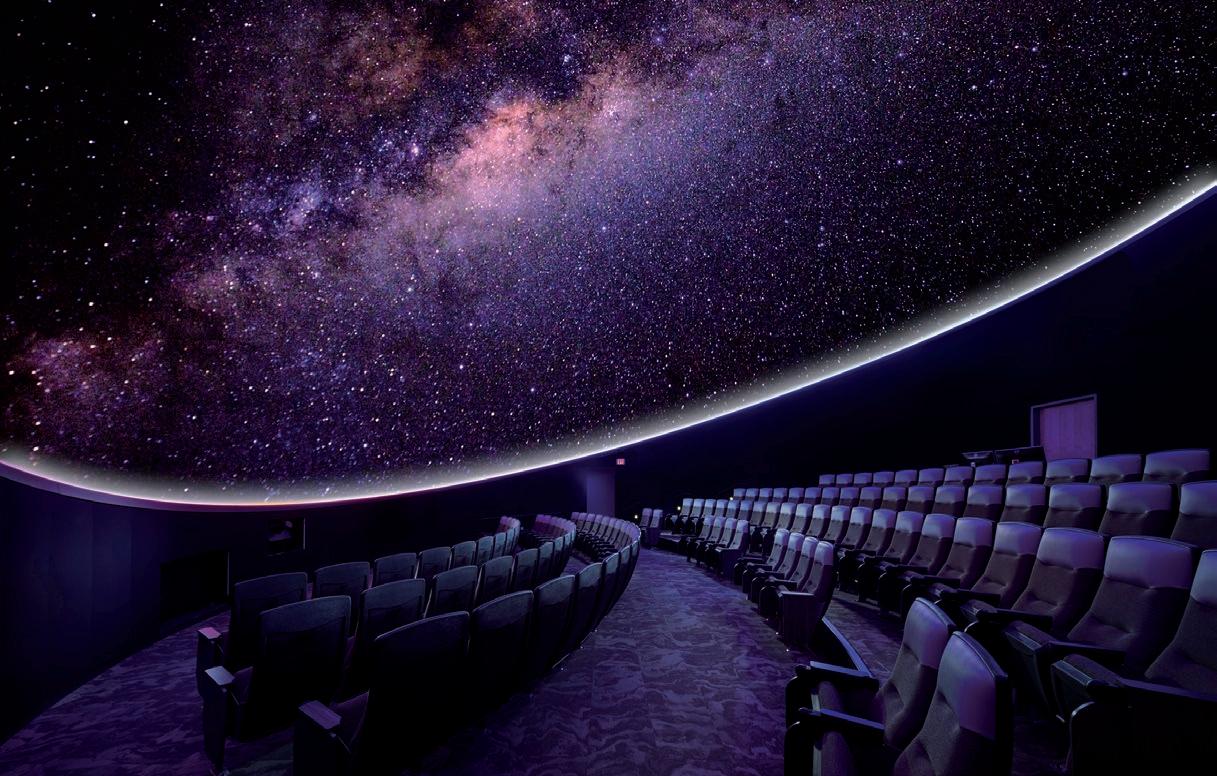

62
Embry-Riddle Aeronautical University, STEM Building New Facility


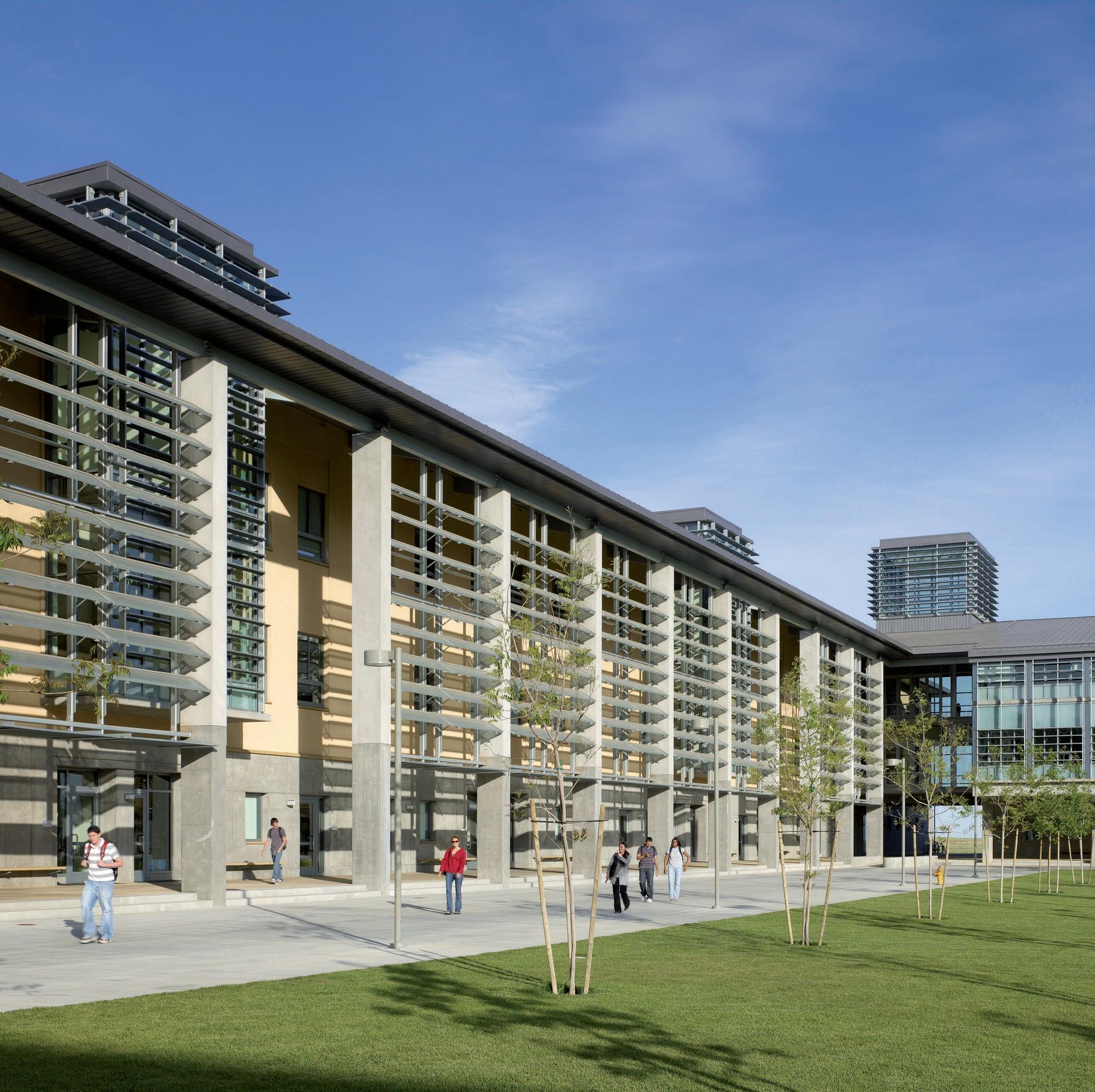


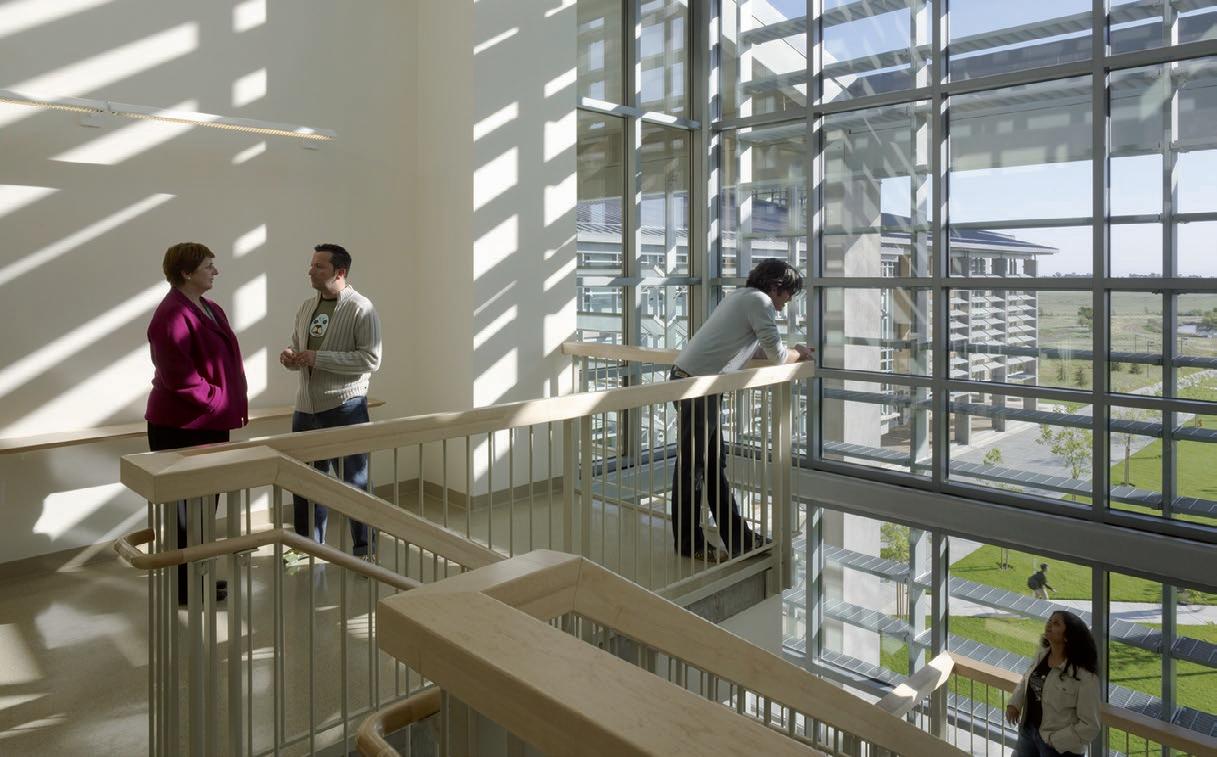
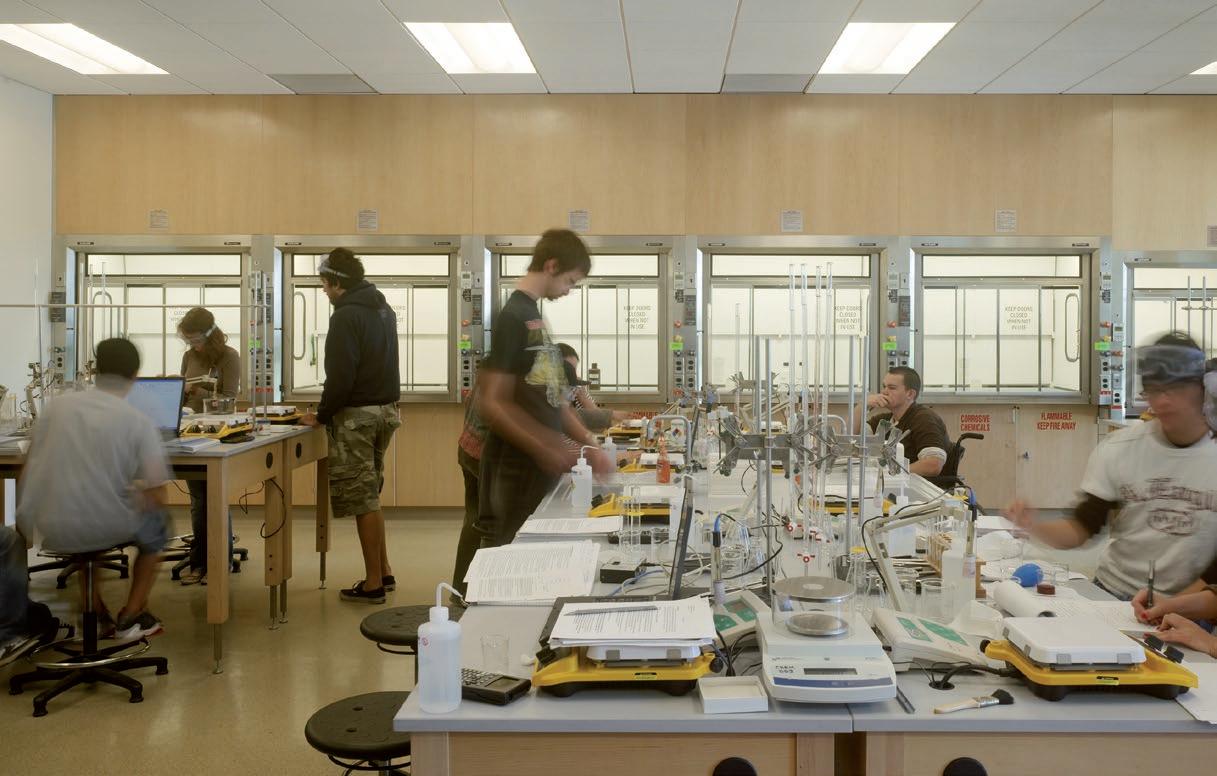
65
University of California-Merced, Science & Engineering Building New Facility
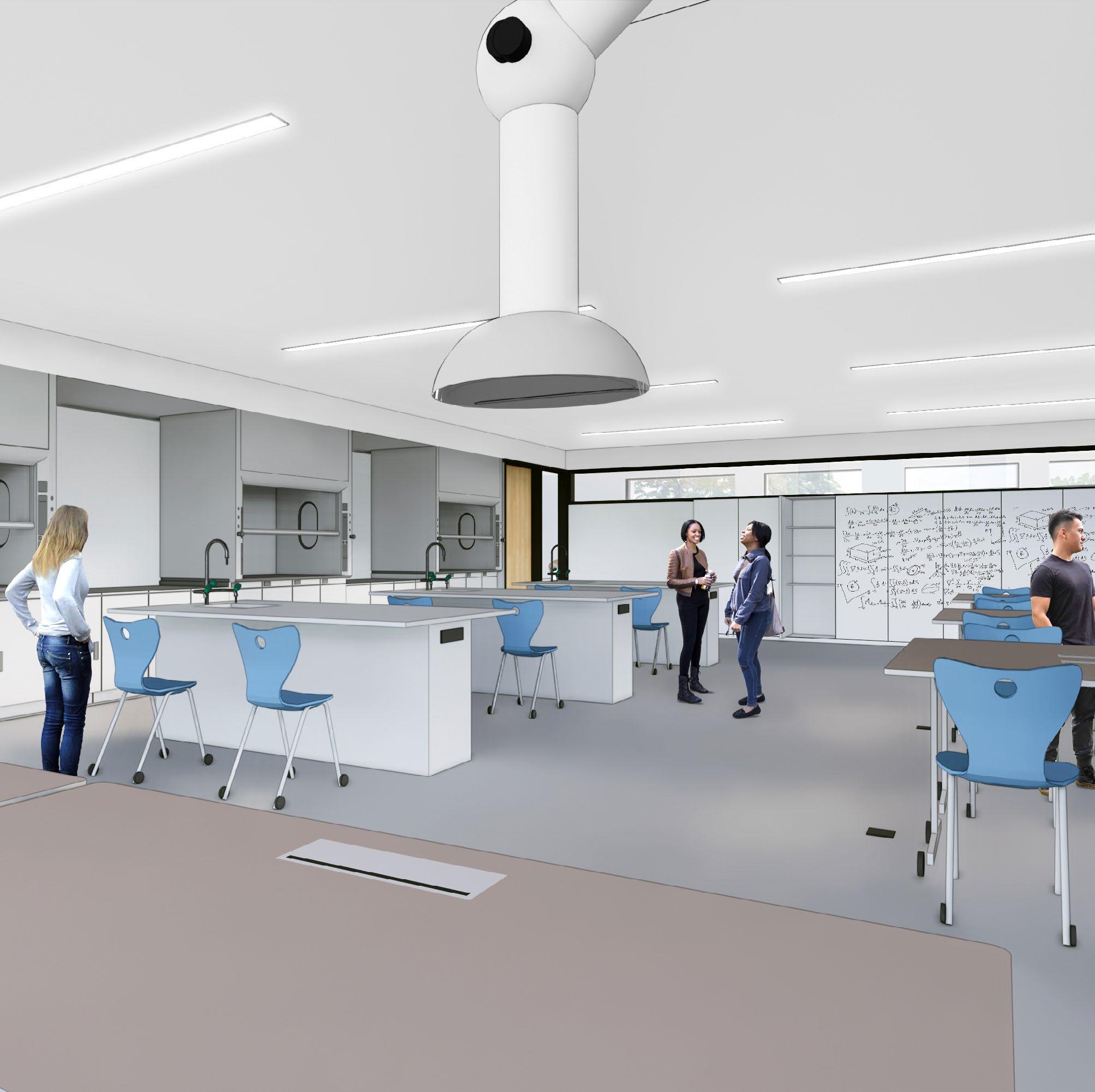



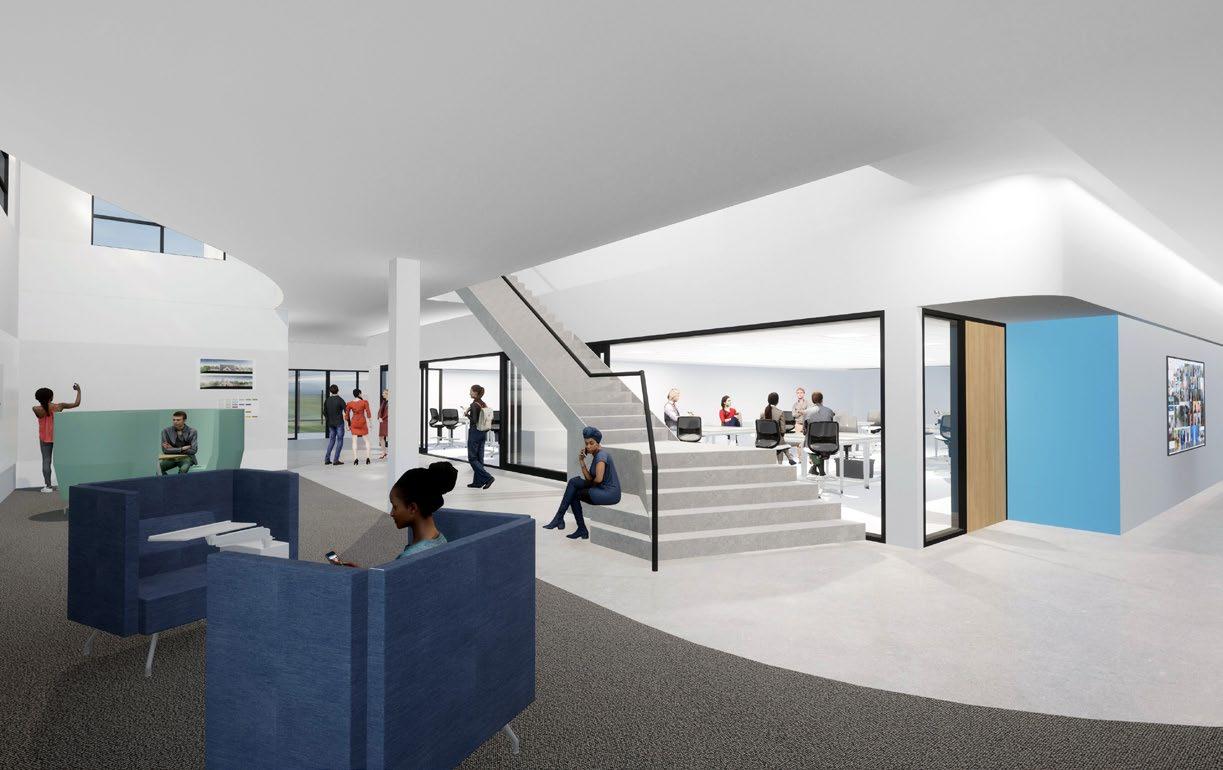
67
Anoka-Ramsey Community College, Health Science Building Renovation
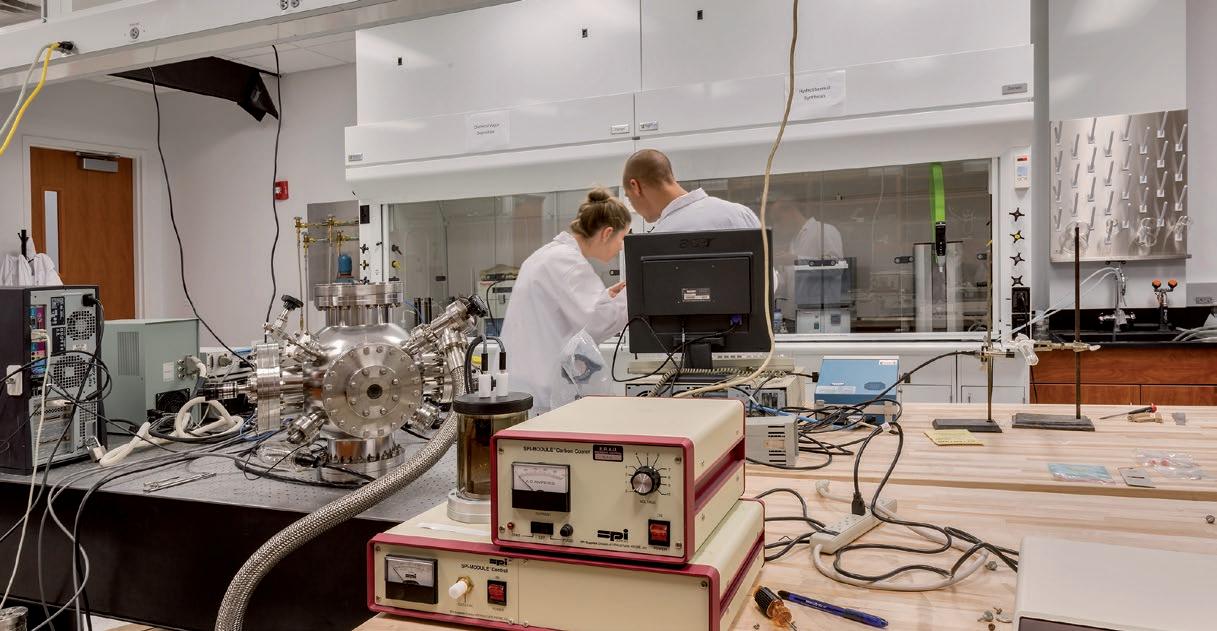
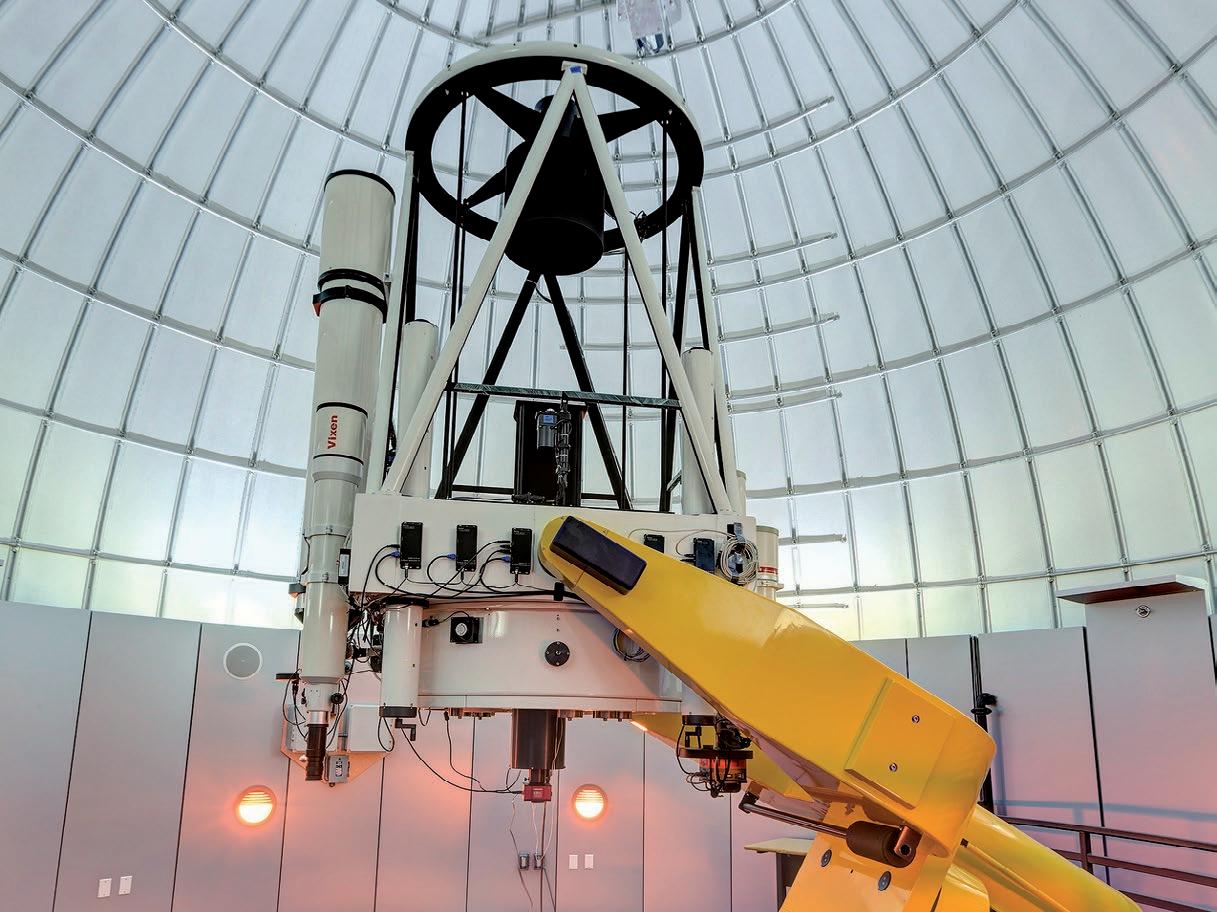

68
Embry-Riddle Aeronautical University (ERAU), College of Arts & Sciences New Facility
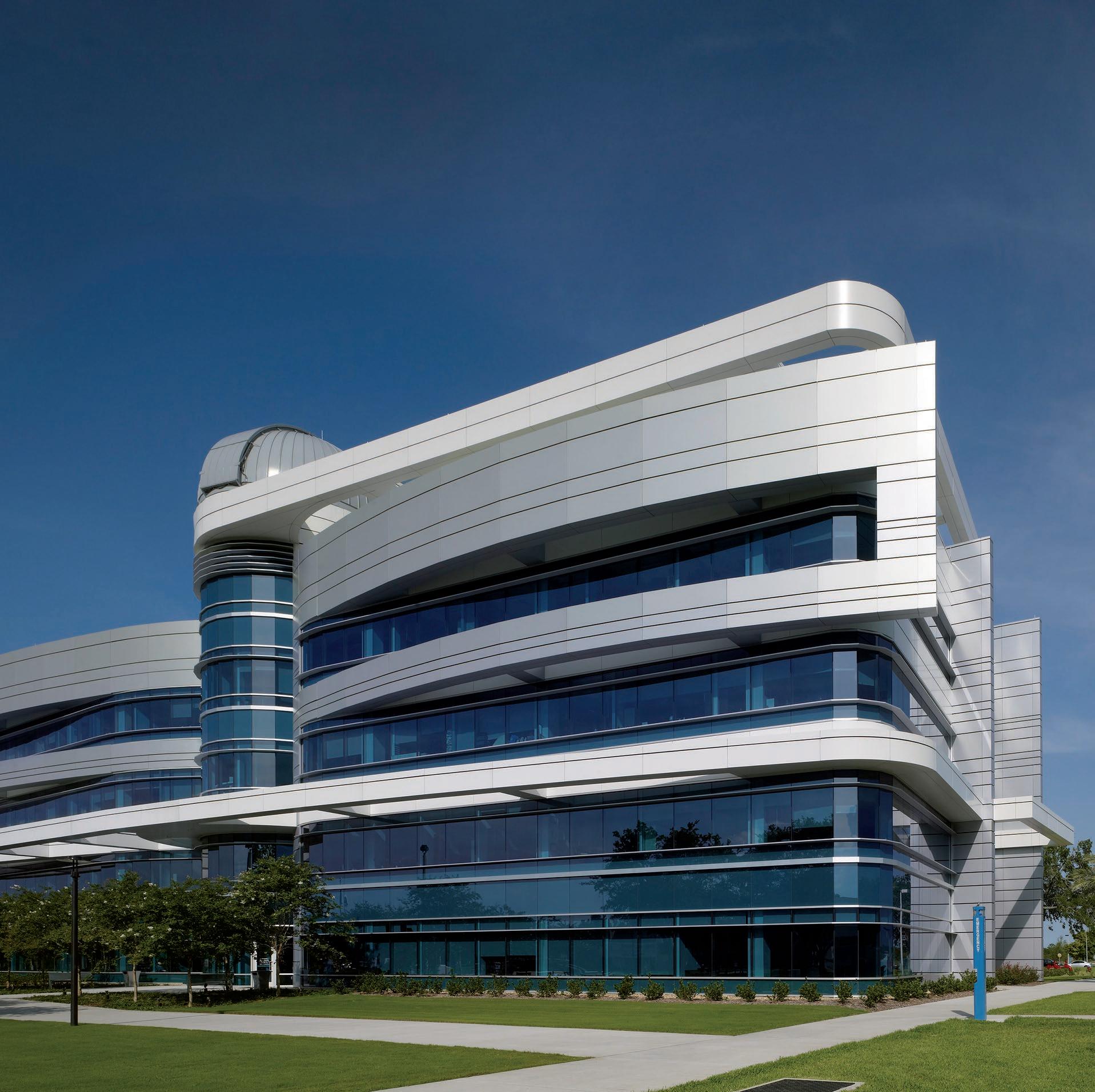

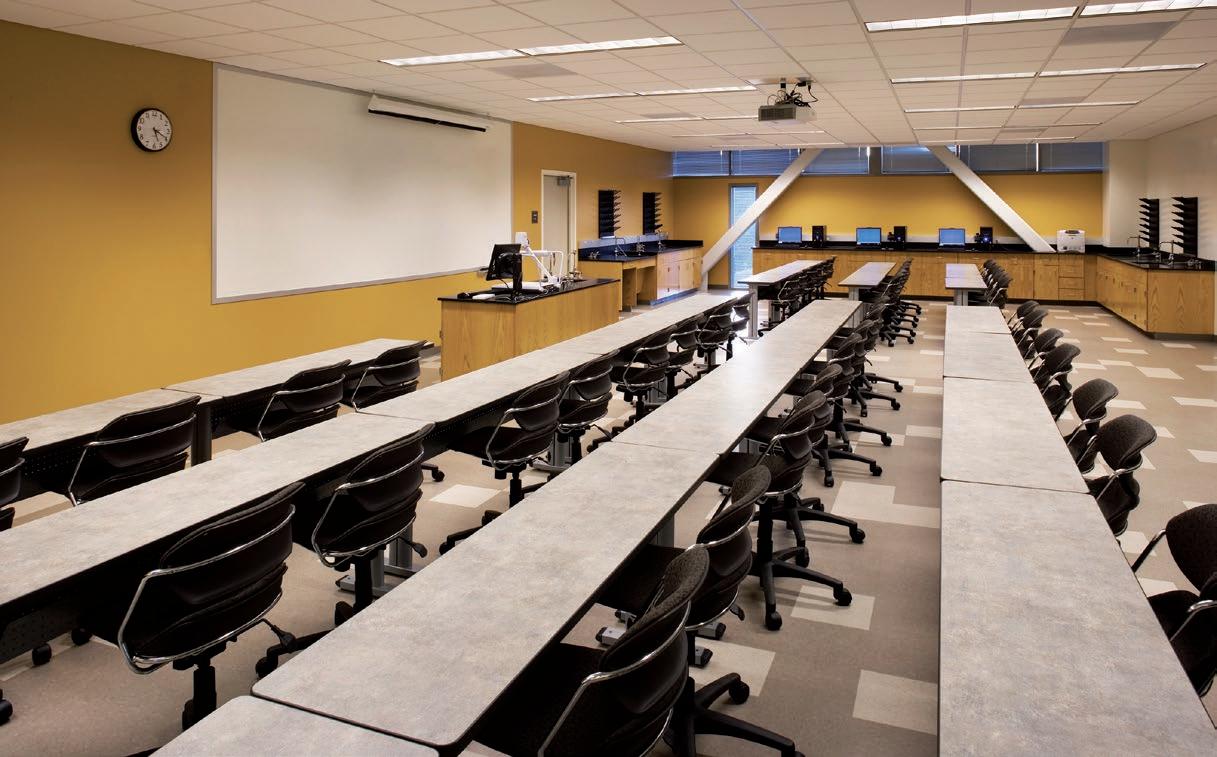
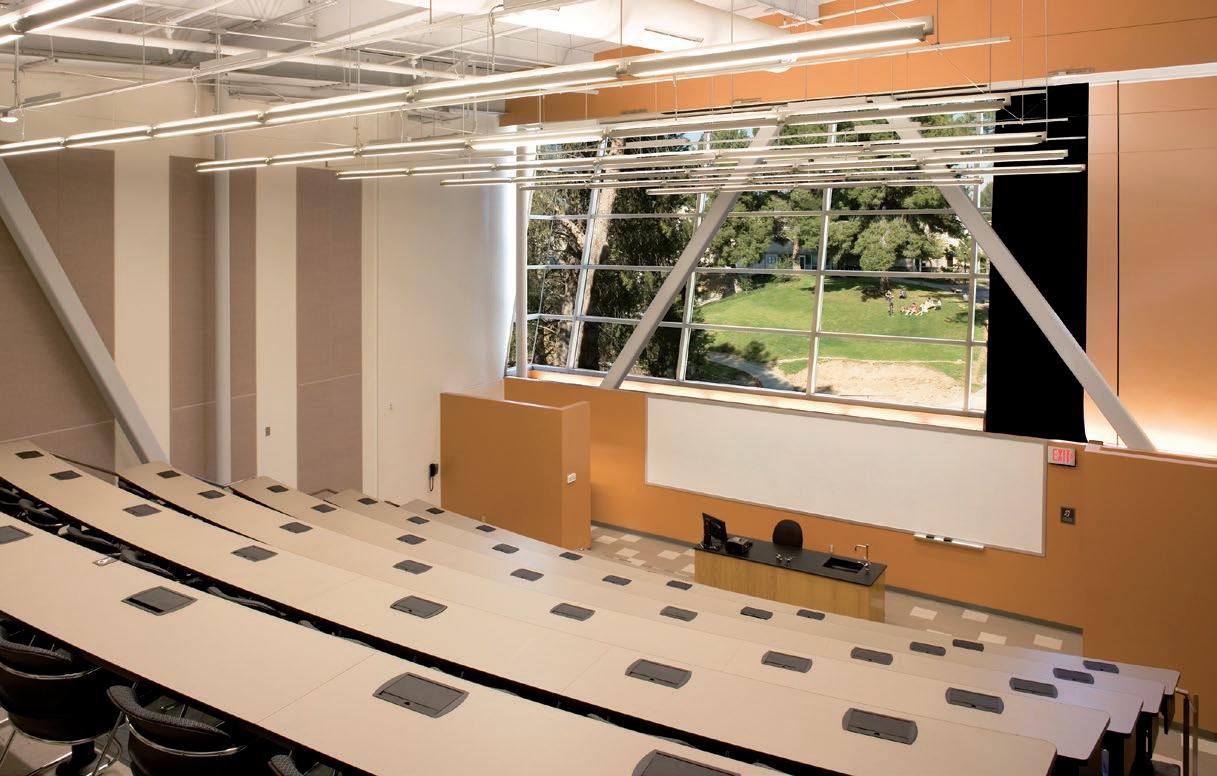

70
College of the Canyons, Aliso Hall Science & Lab Building Renovation & Expansion
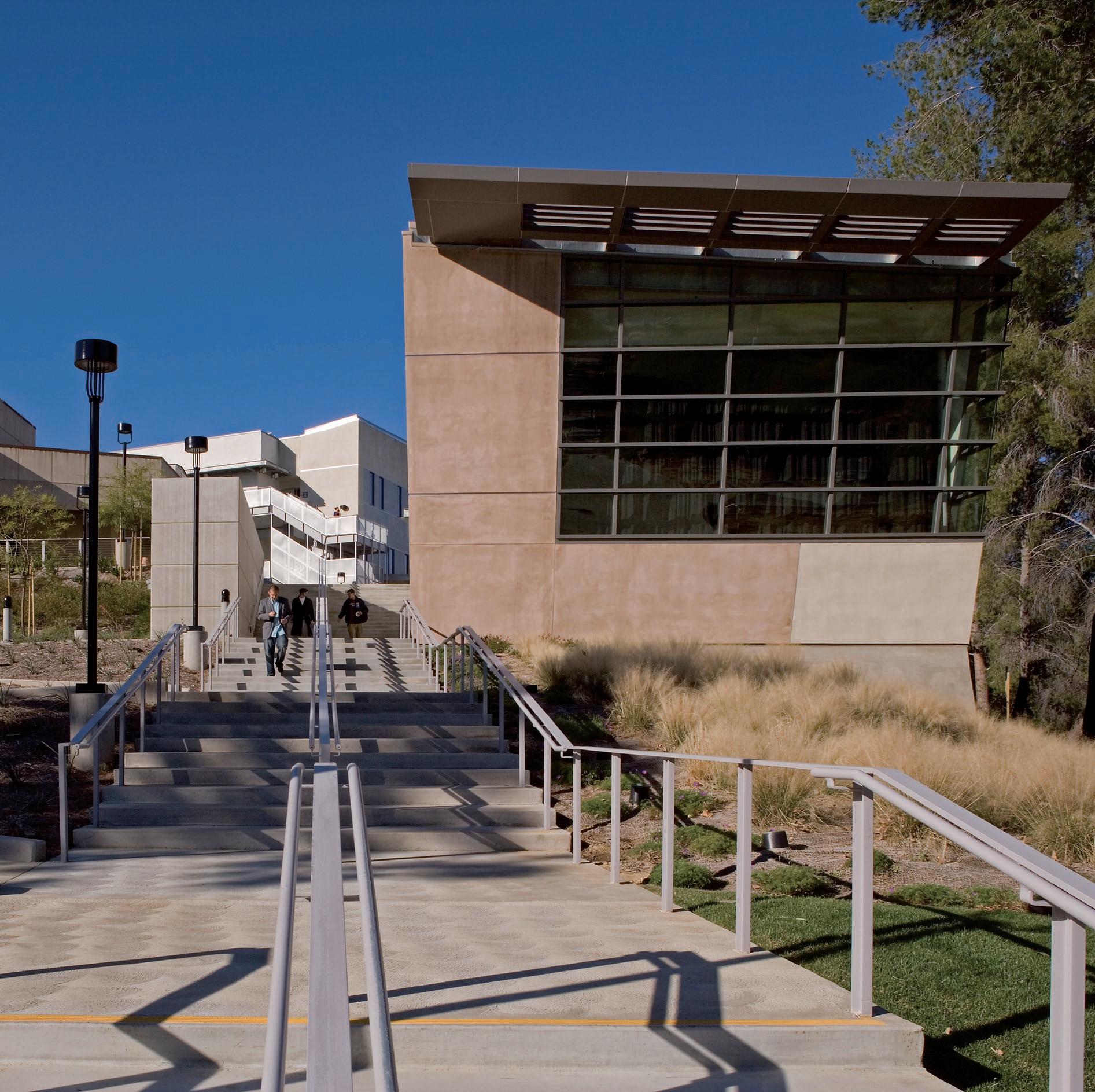




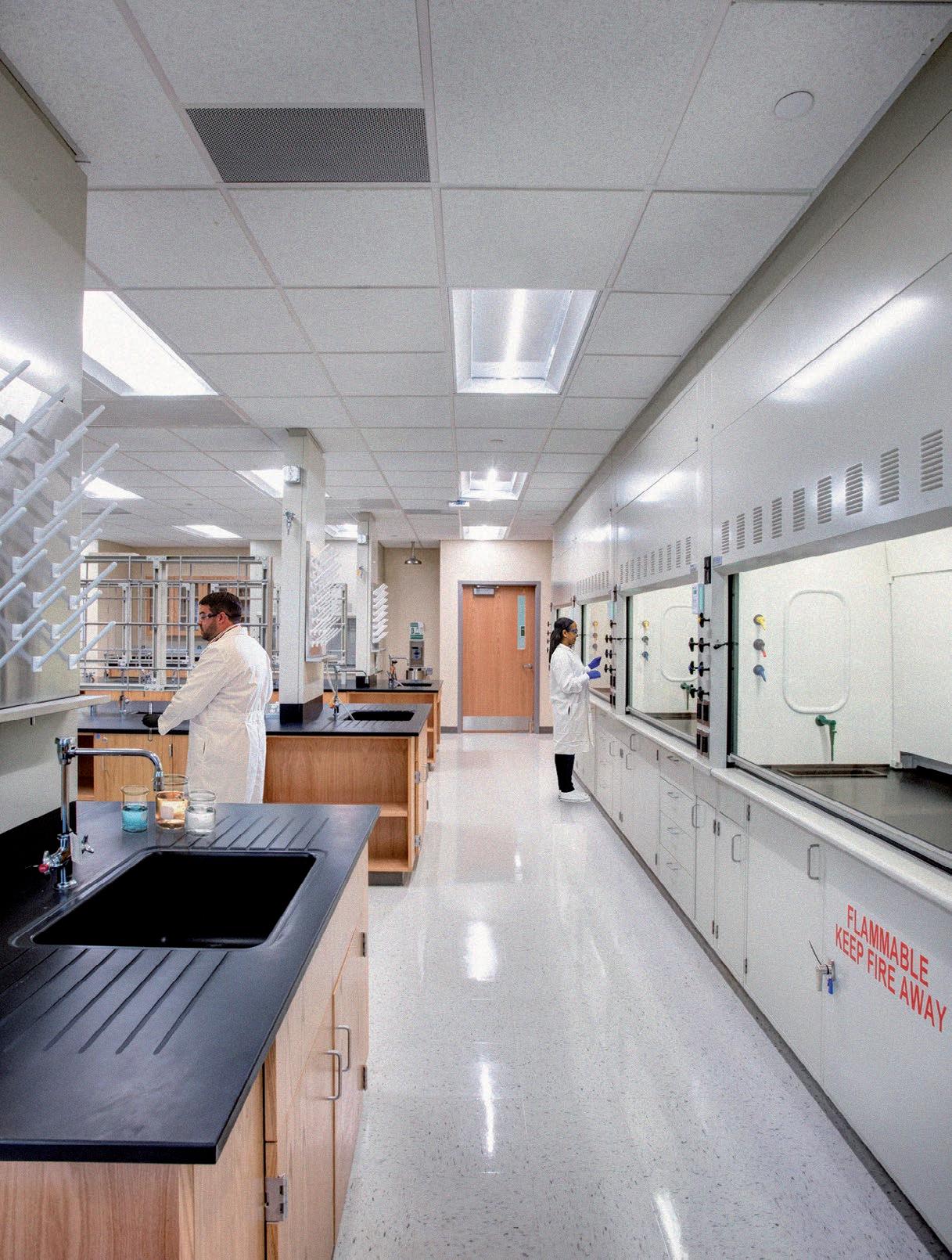
Health Sciences Building New Facility 73
Lake Sumter State College
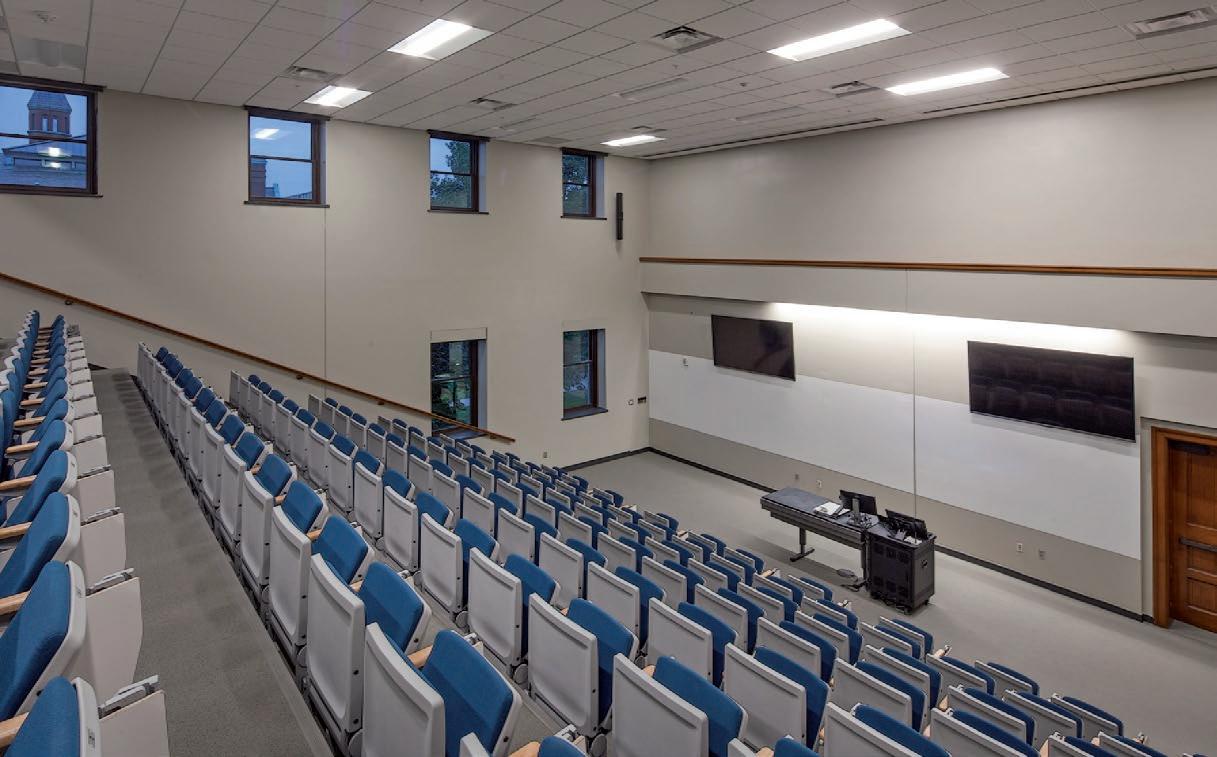
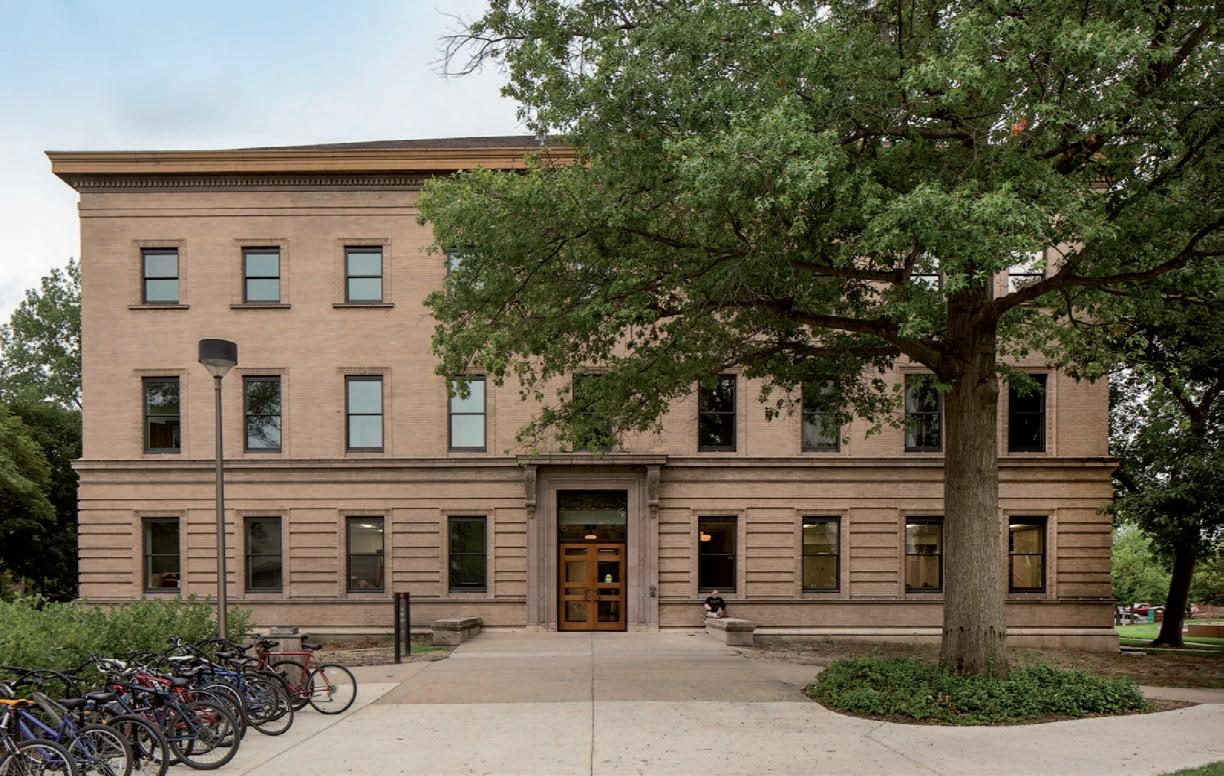

74
University of Nebraska-Lincoln, Brace Hall, Health Science Building Historic Renovation


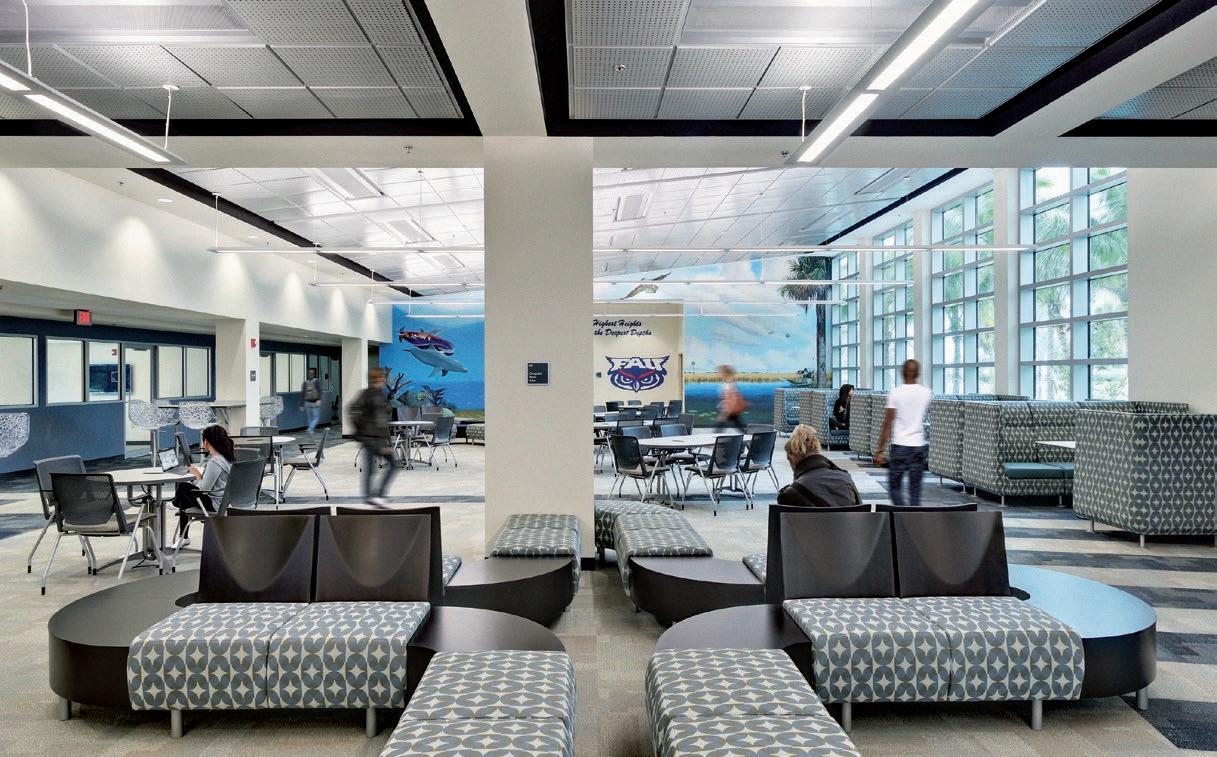
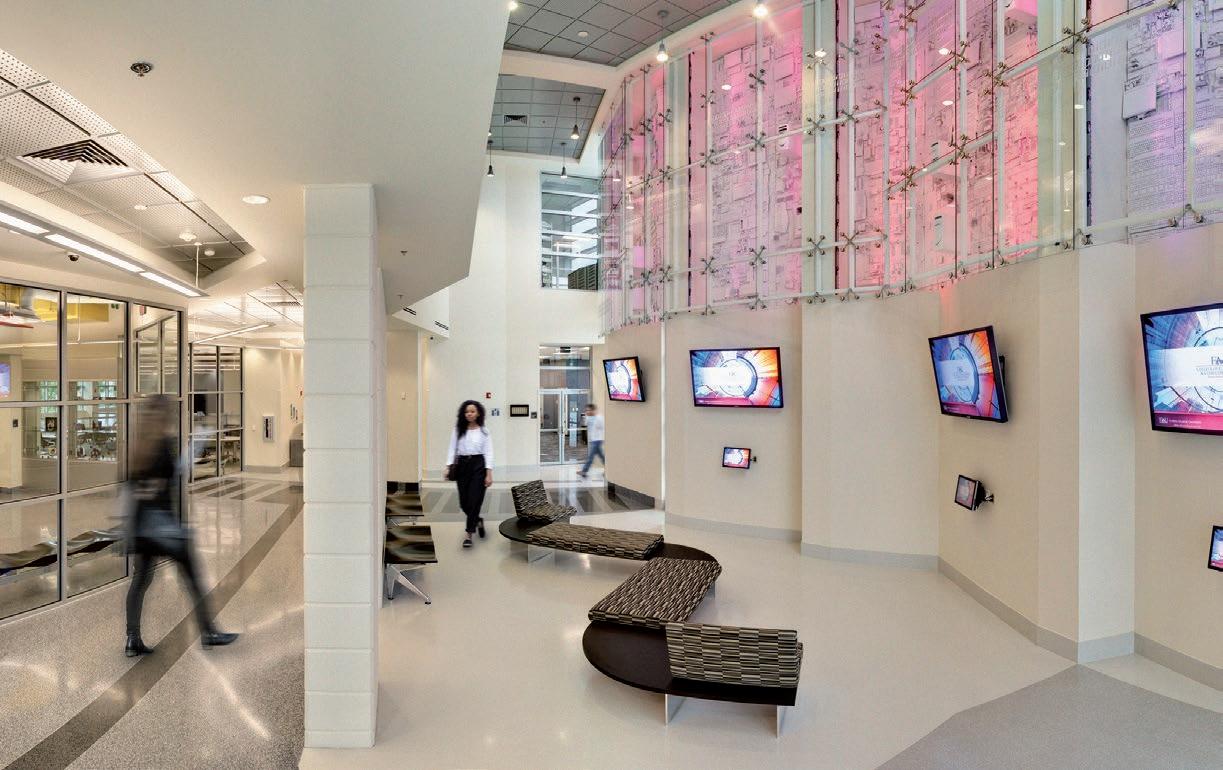

76
Florida Atlantic University, Engineering & Computer Science Building New Facility


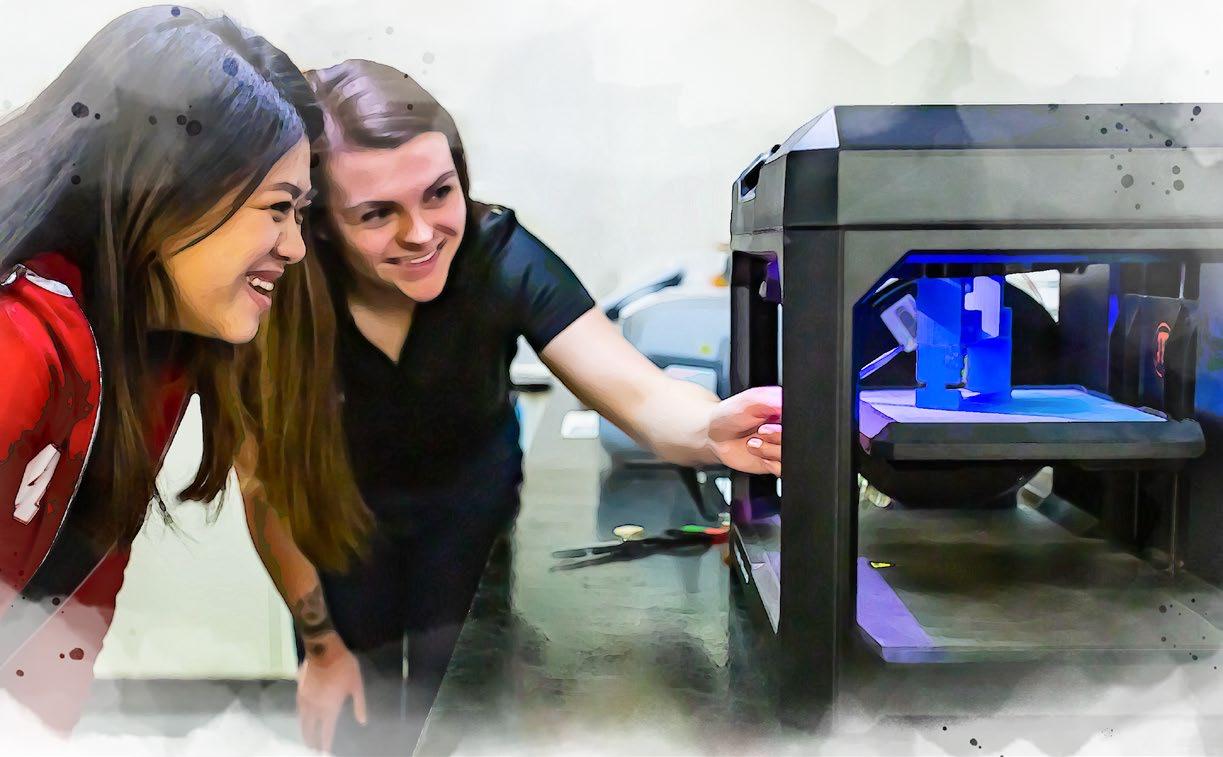
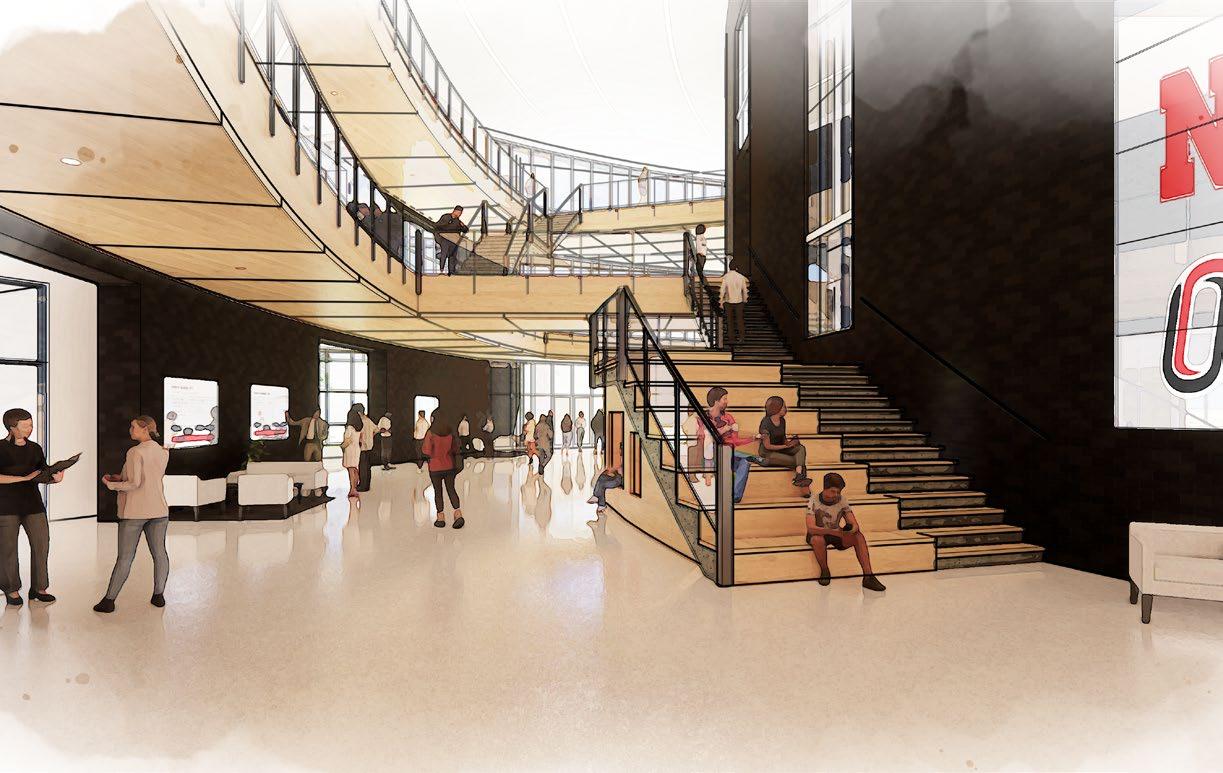

78
University of Nebraska Omaha, STEM Building Renovation & Expansion (Programming & Concept Design)
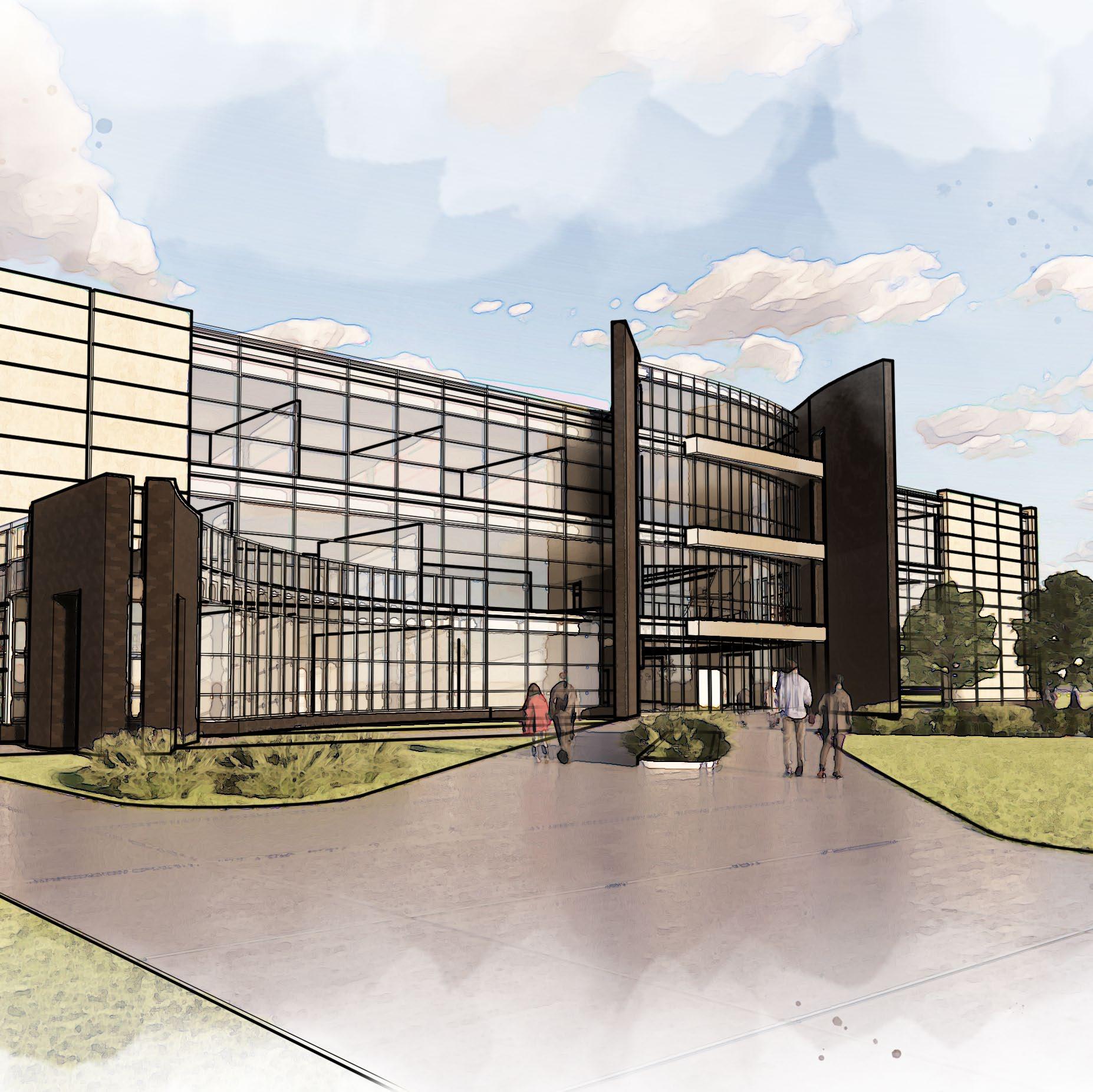

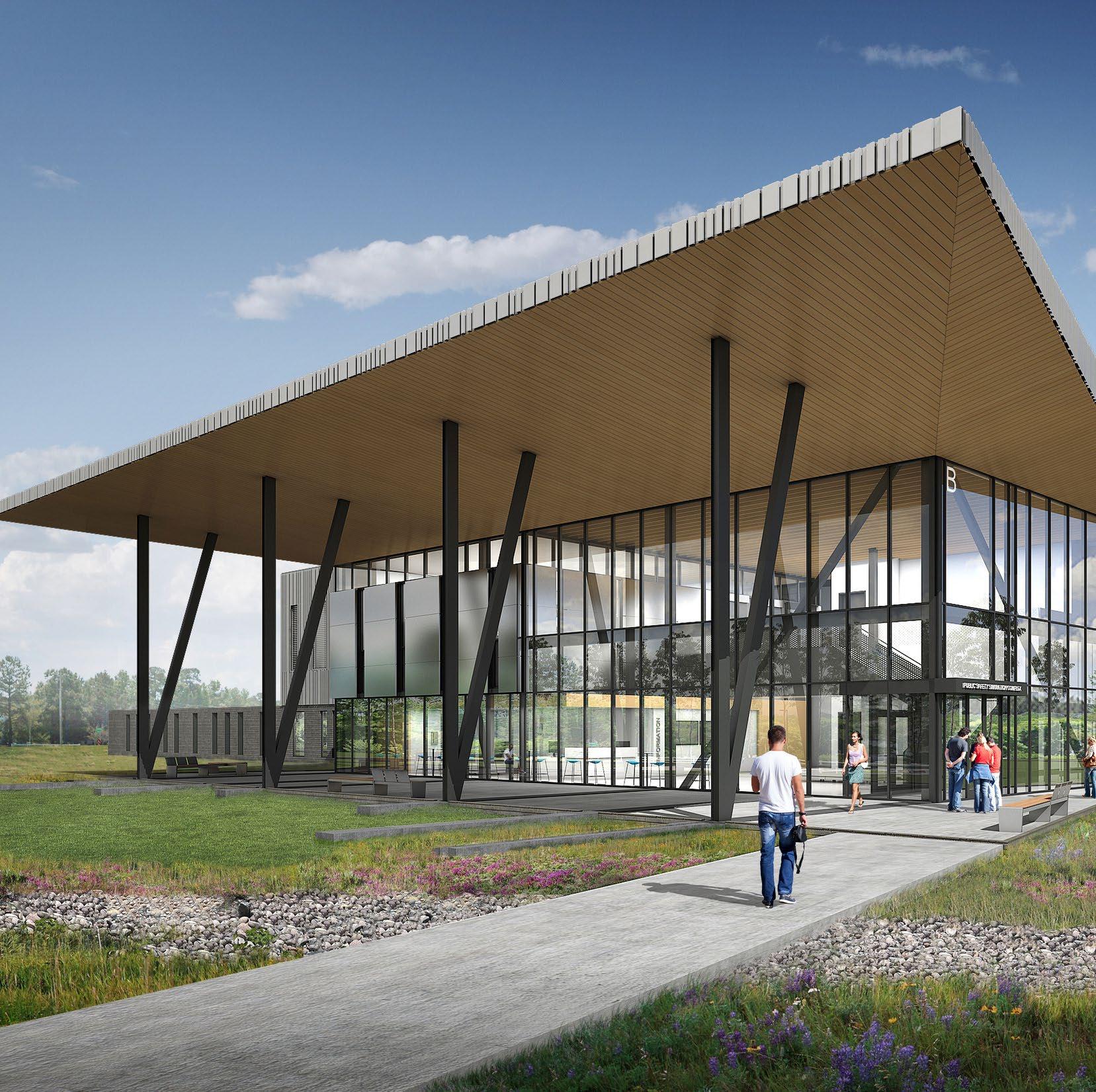



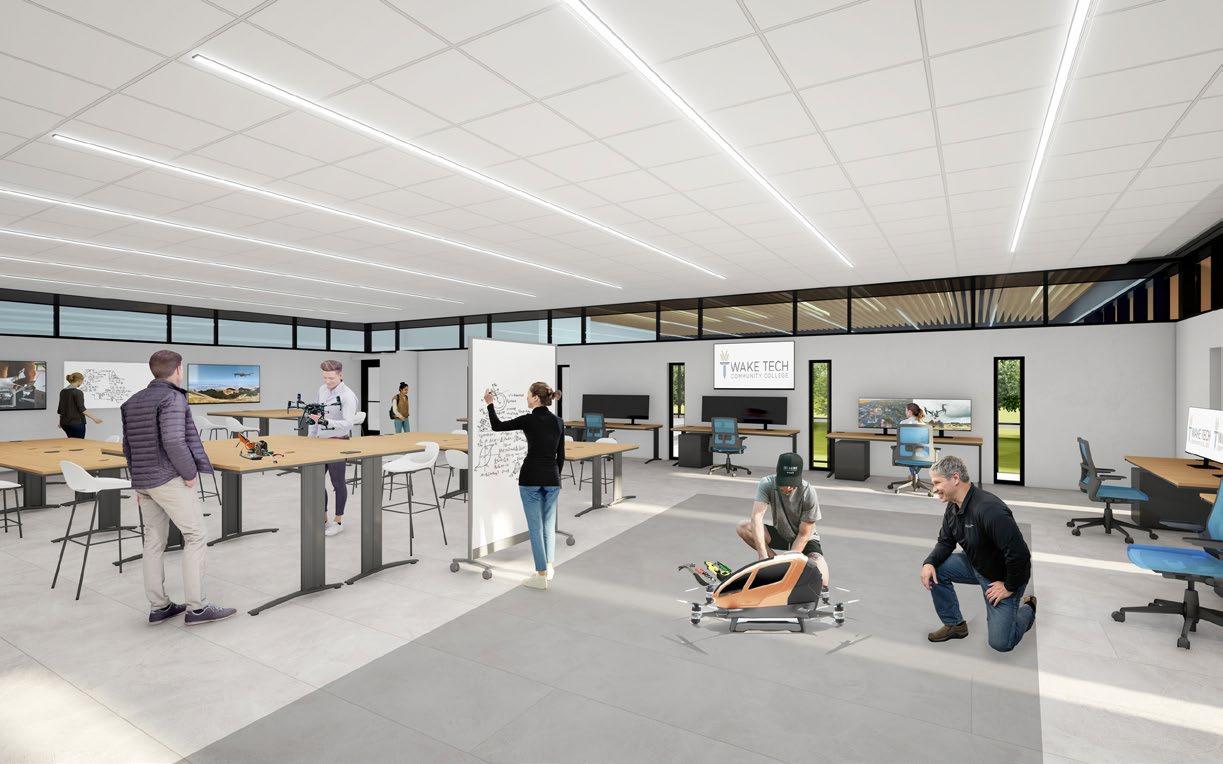
Wake
New Facility 81
Technical Community College, Public Safety & Drone Simulation Complex
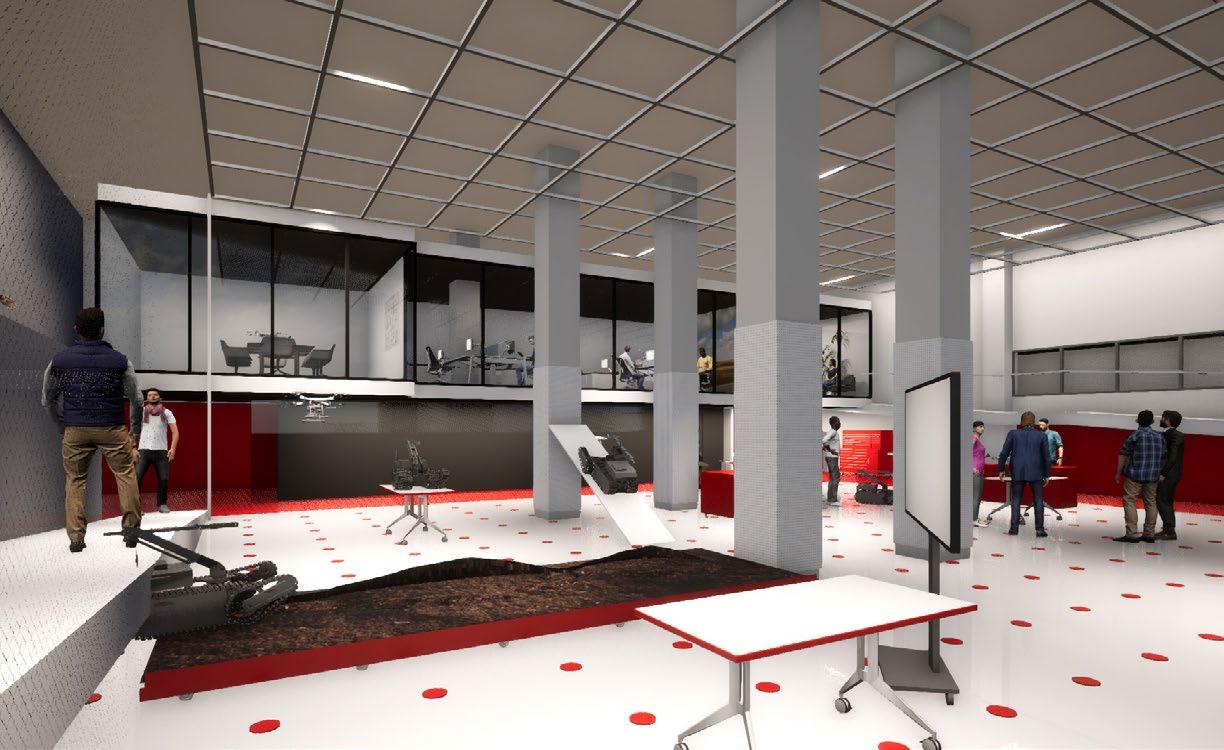
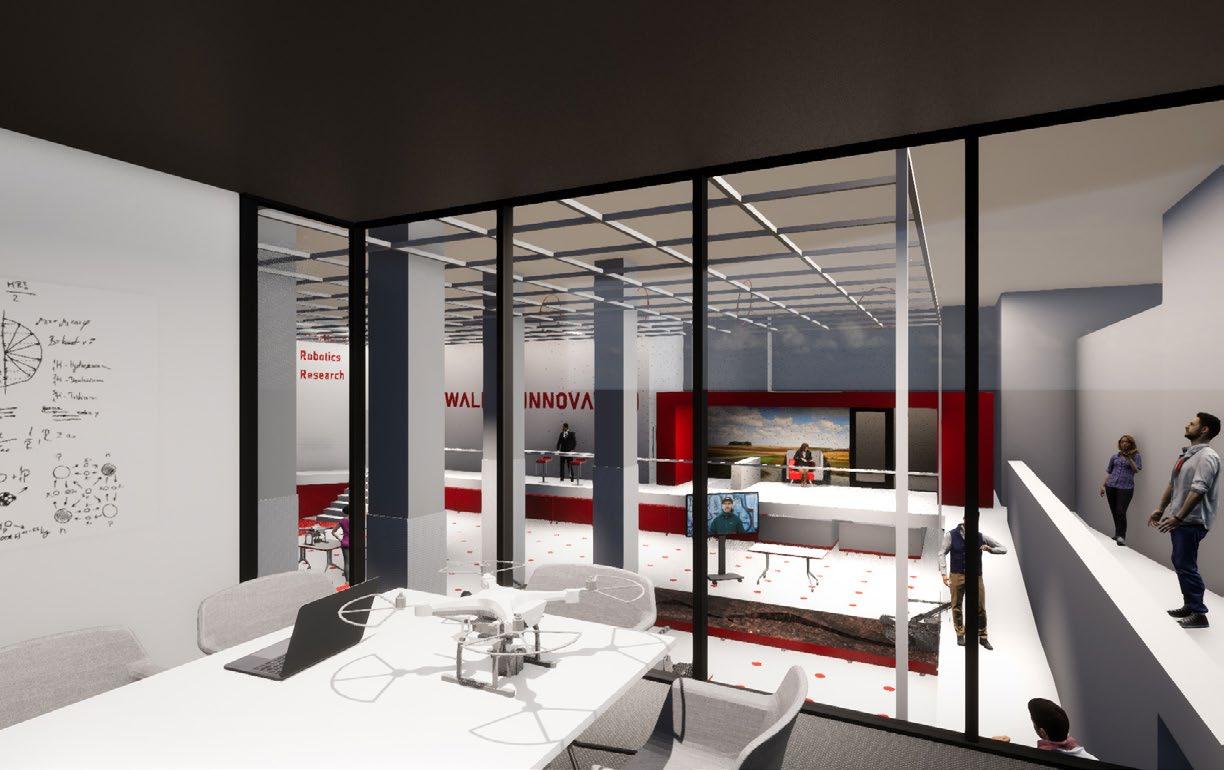

82
University of Nebraska-Lincoln, Heartland Robotics Center Renovation


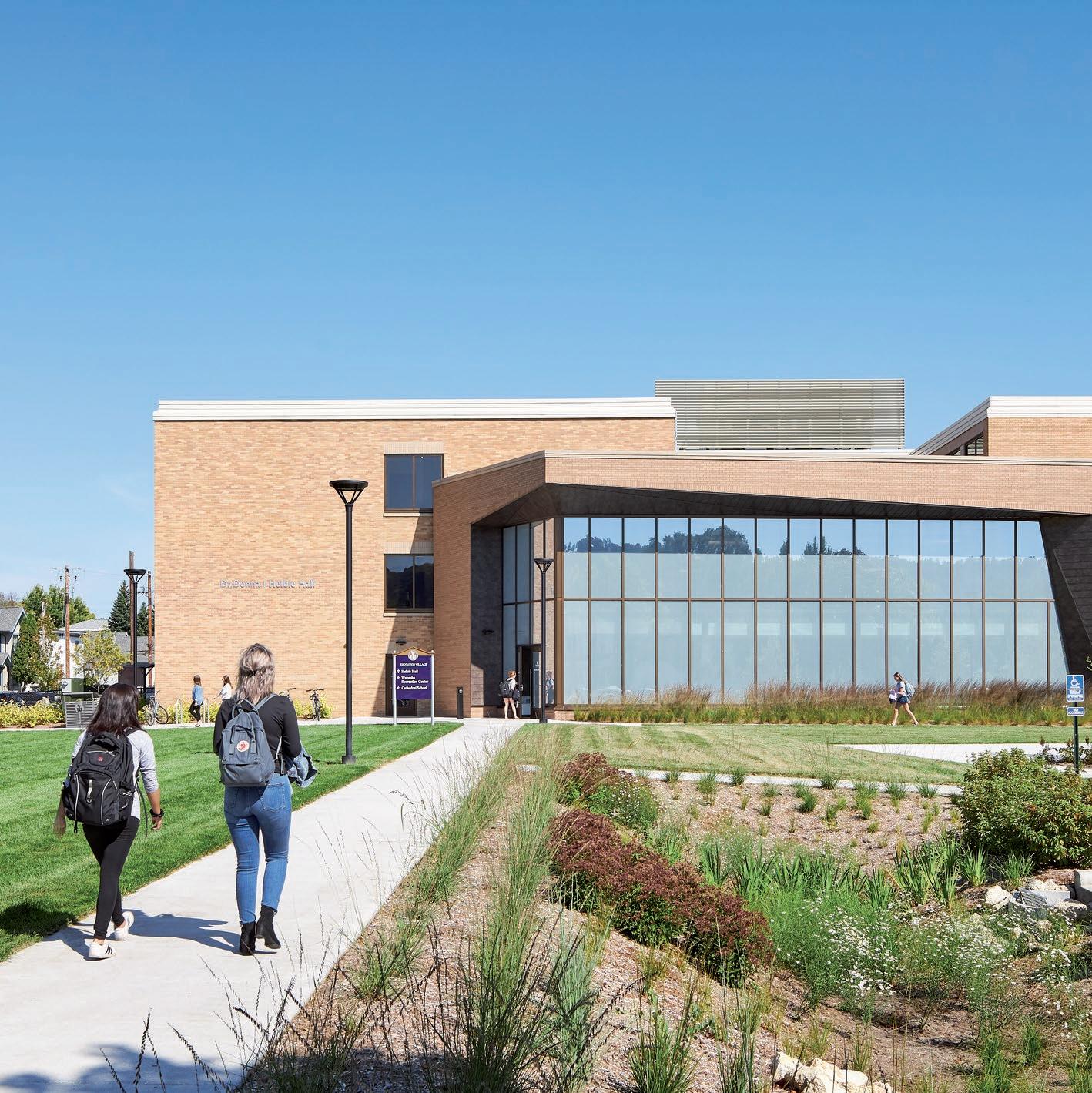


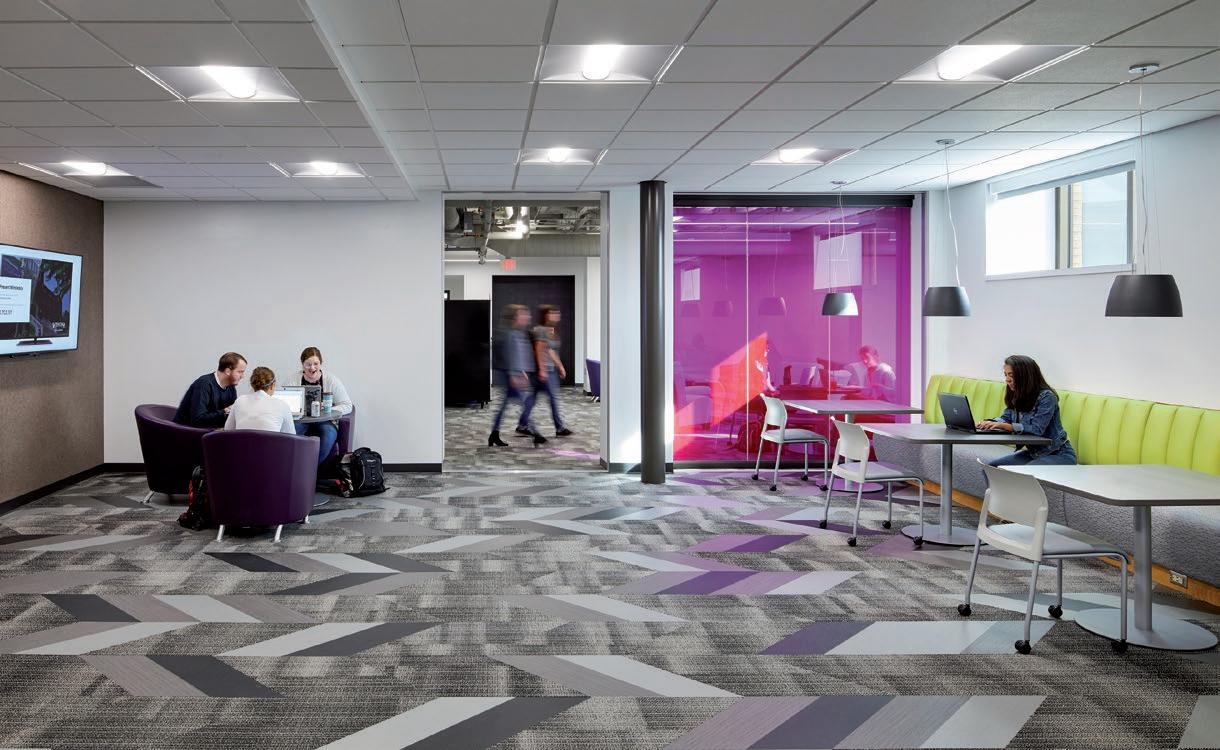
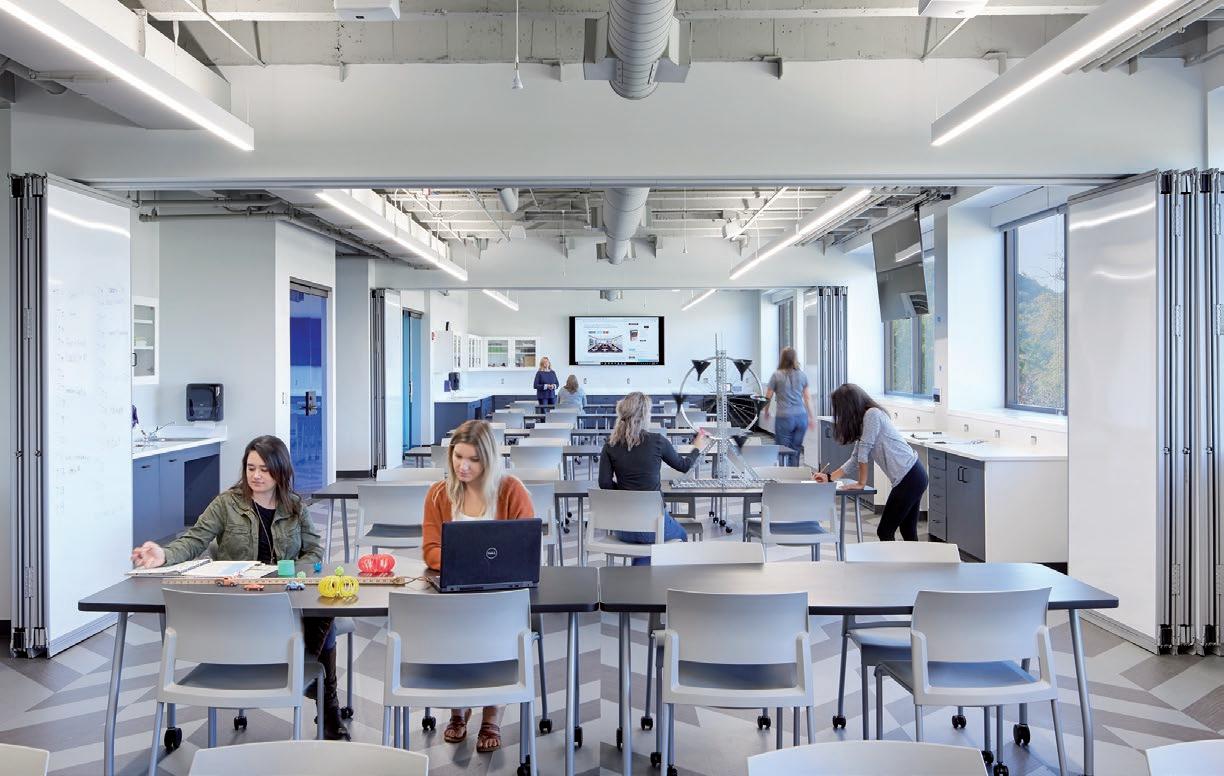
85
Winona State University, Education Village, STEM & Classroom Building Renovation, Expansion, & Adaptive Reuse
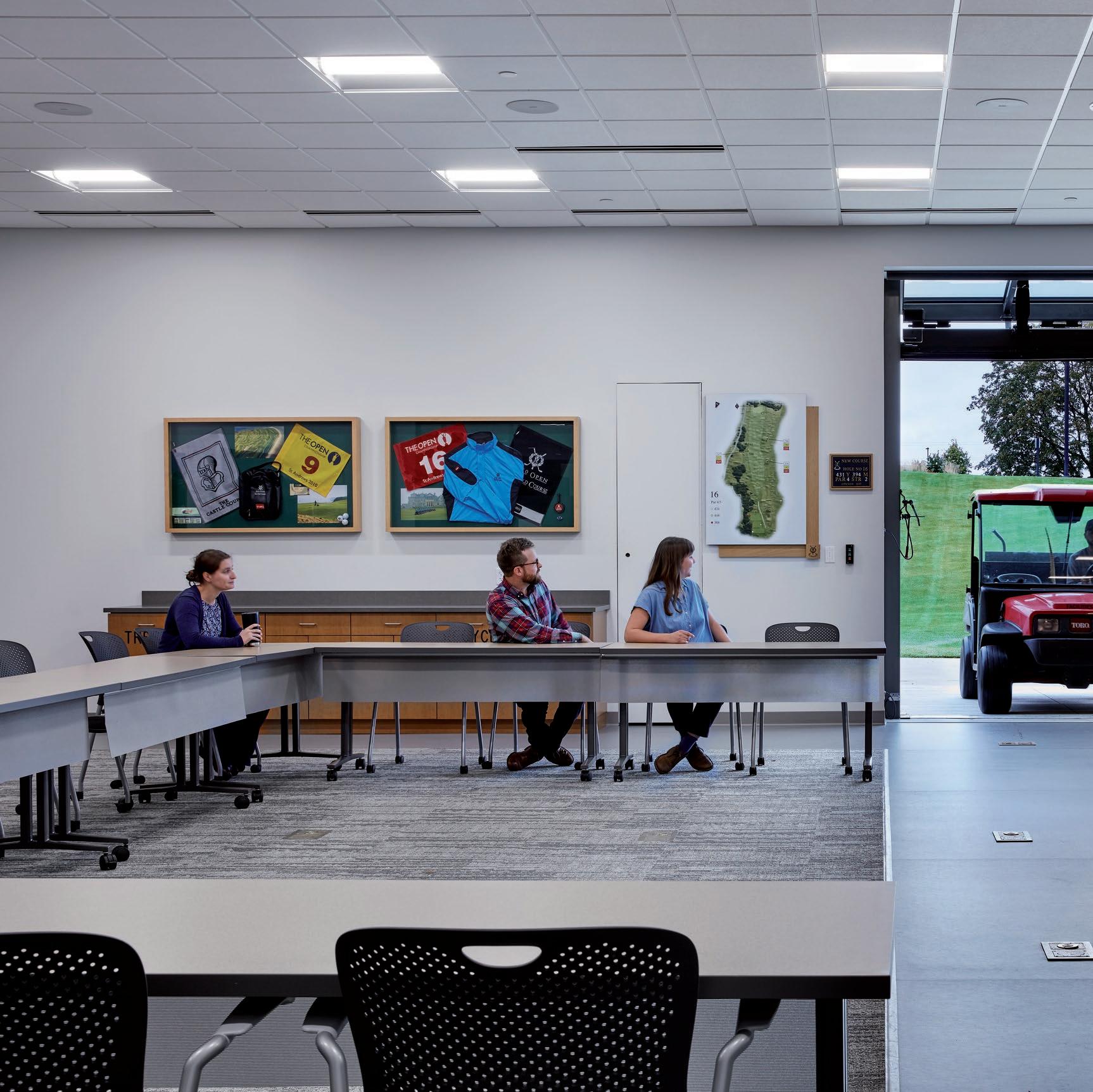
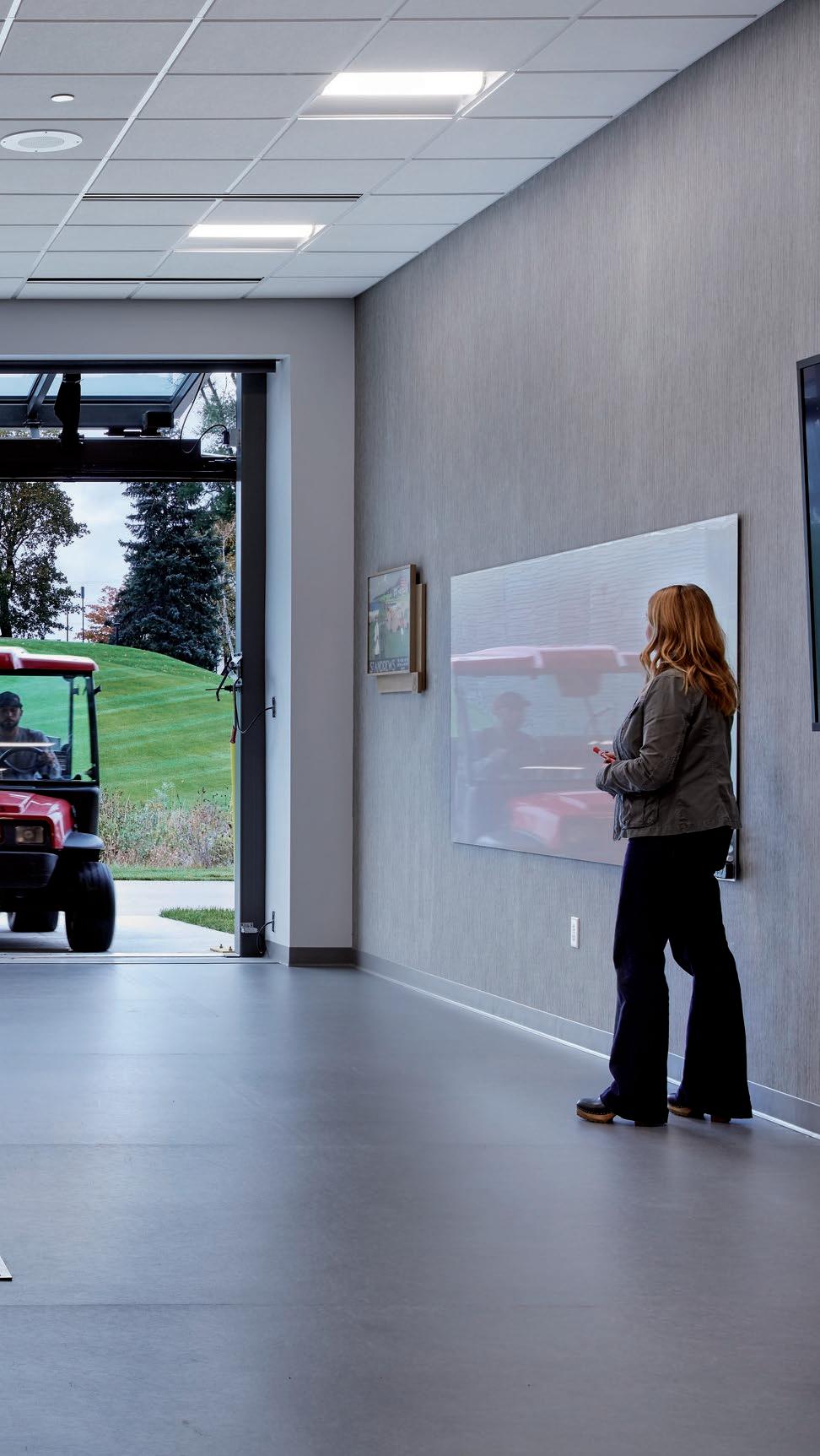
Industrial & product development
87
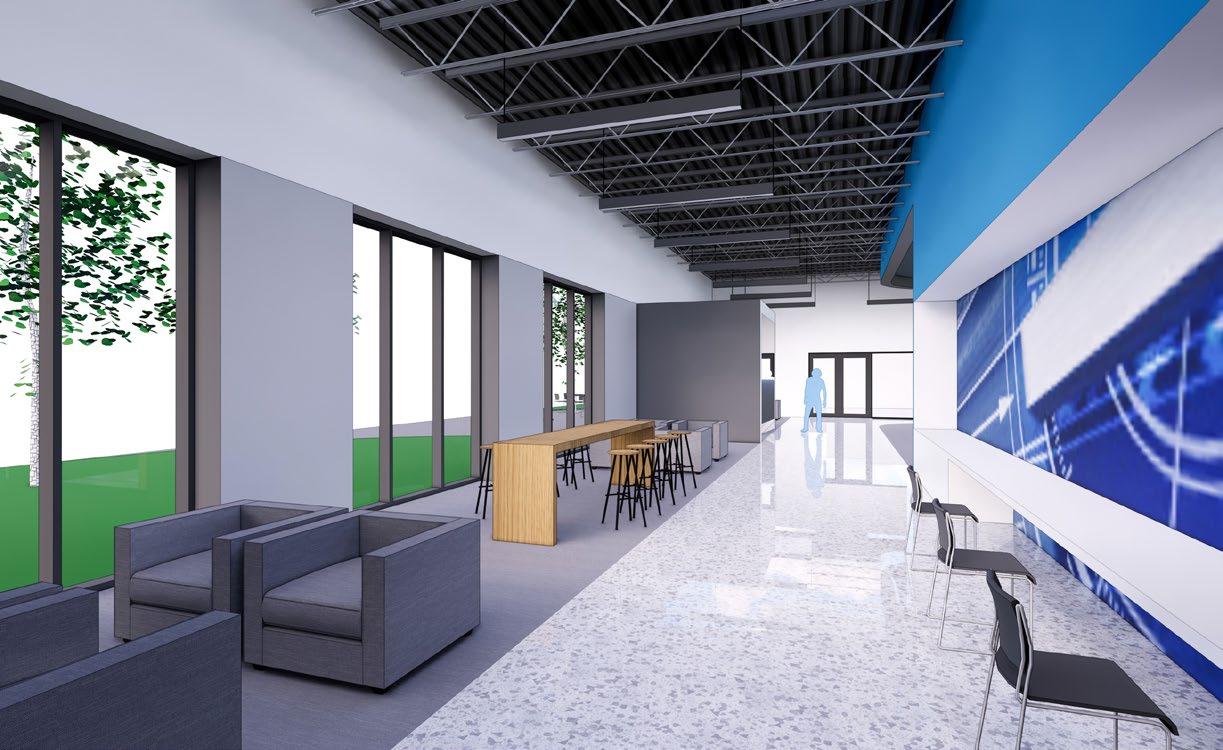
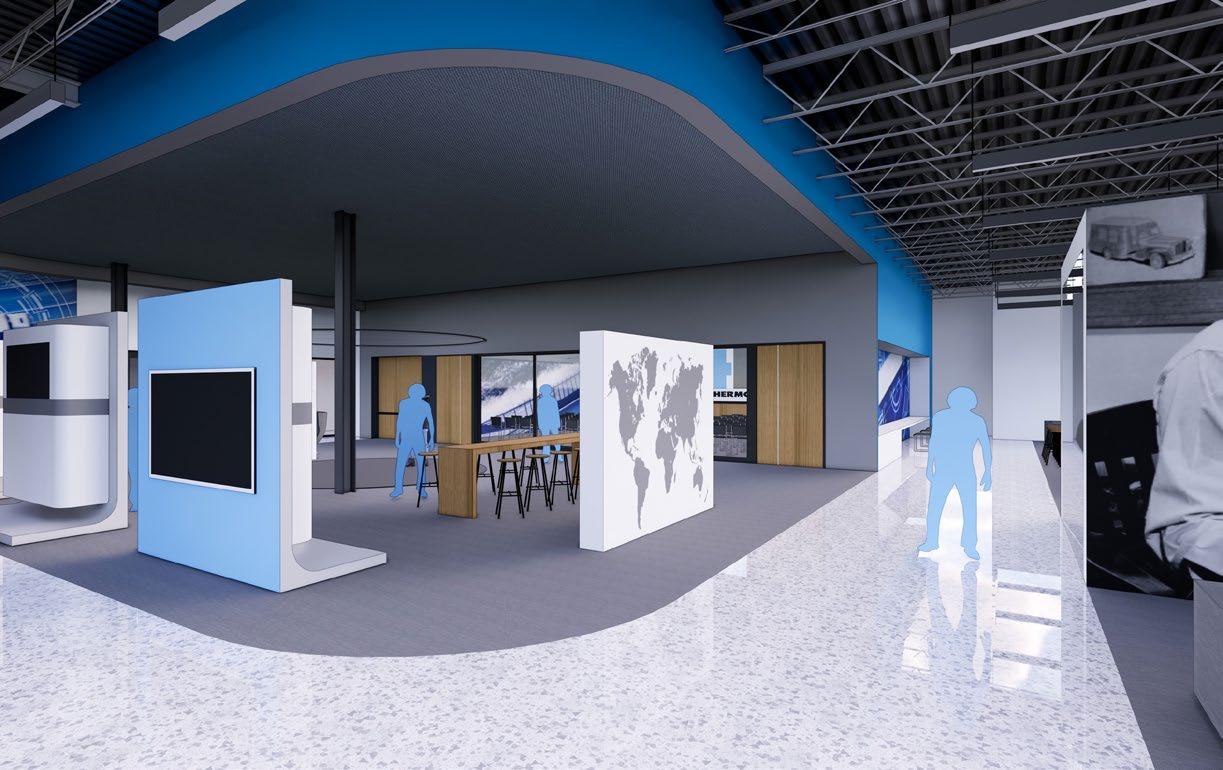

88
Thermo King, Innovation Center & X90 R&D Development Lab Renovation
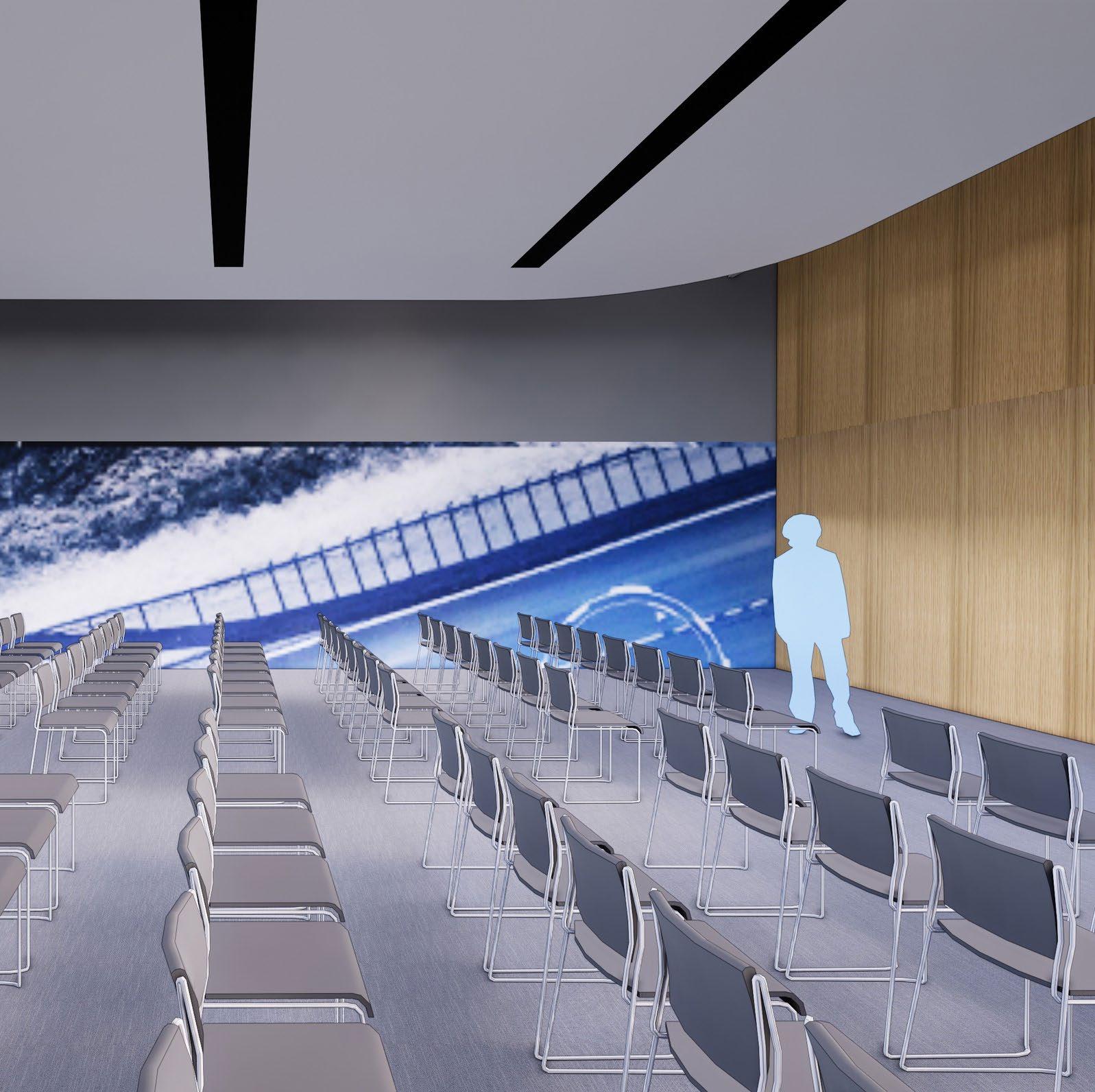

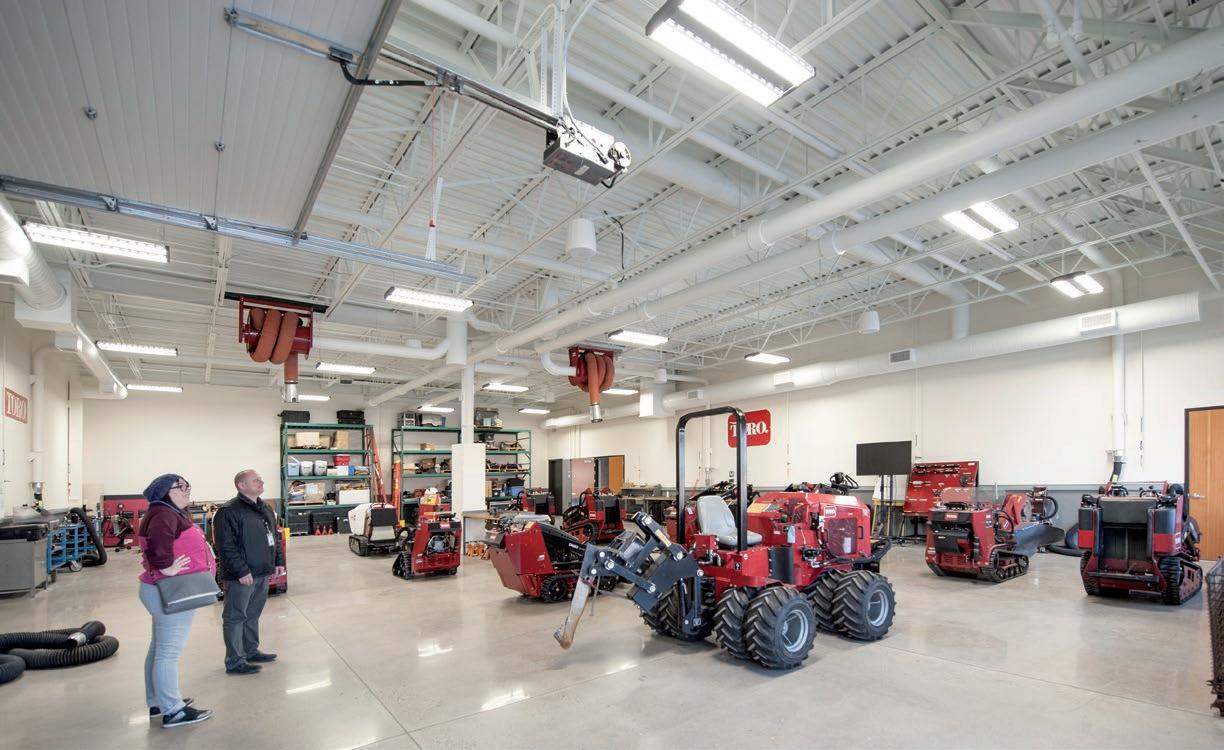
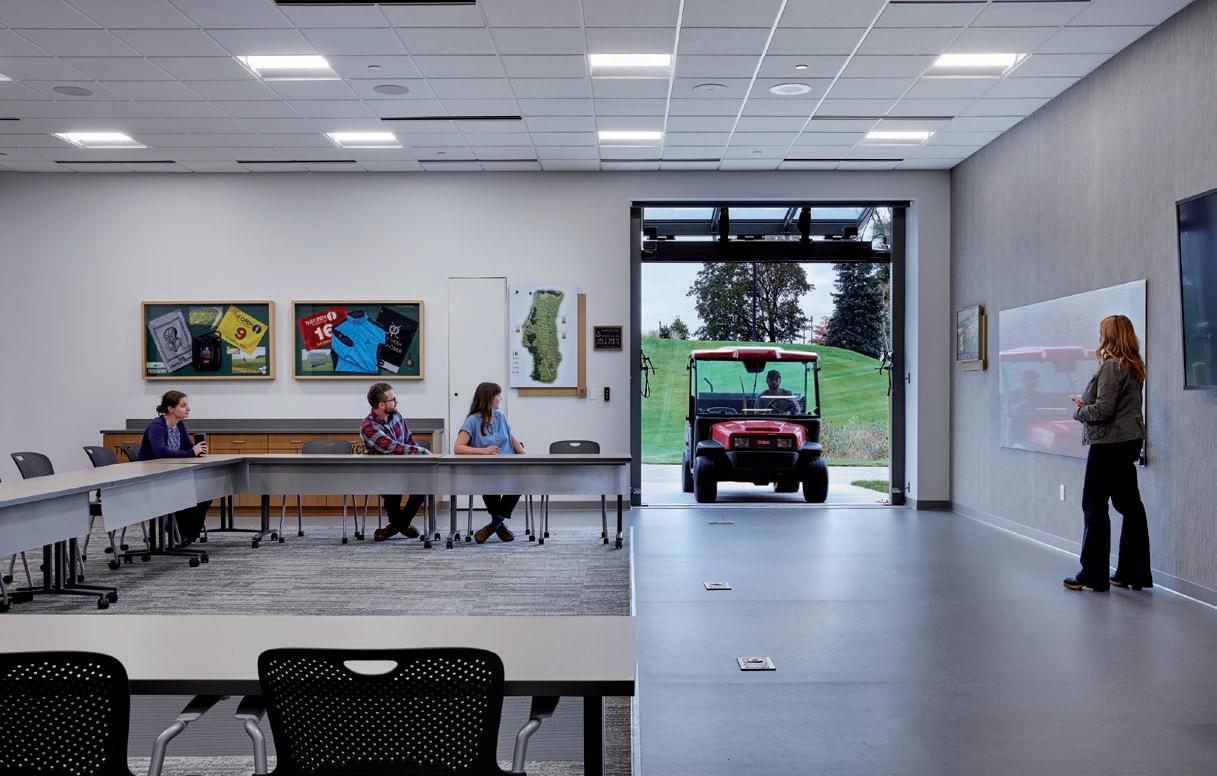

90
The Toro Company, Research and Product Development & Headquarters Facility New Facility & Renovations
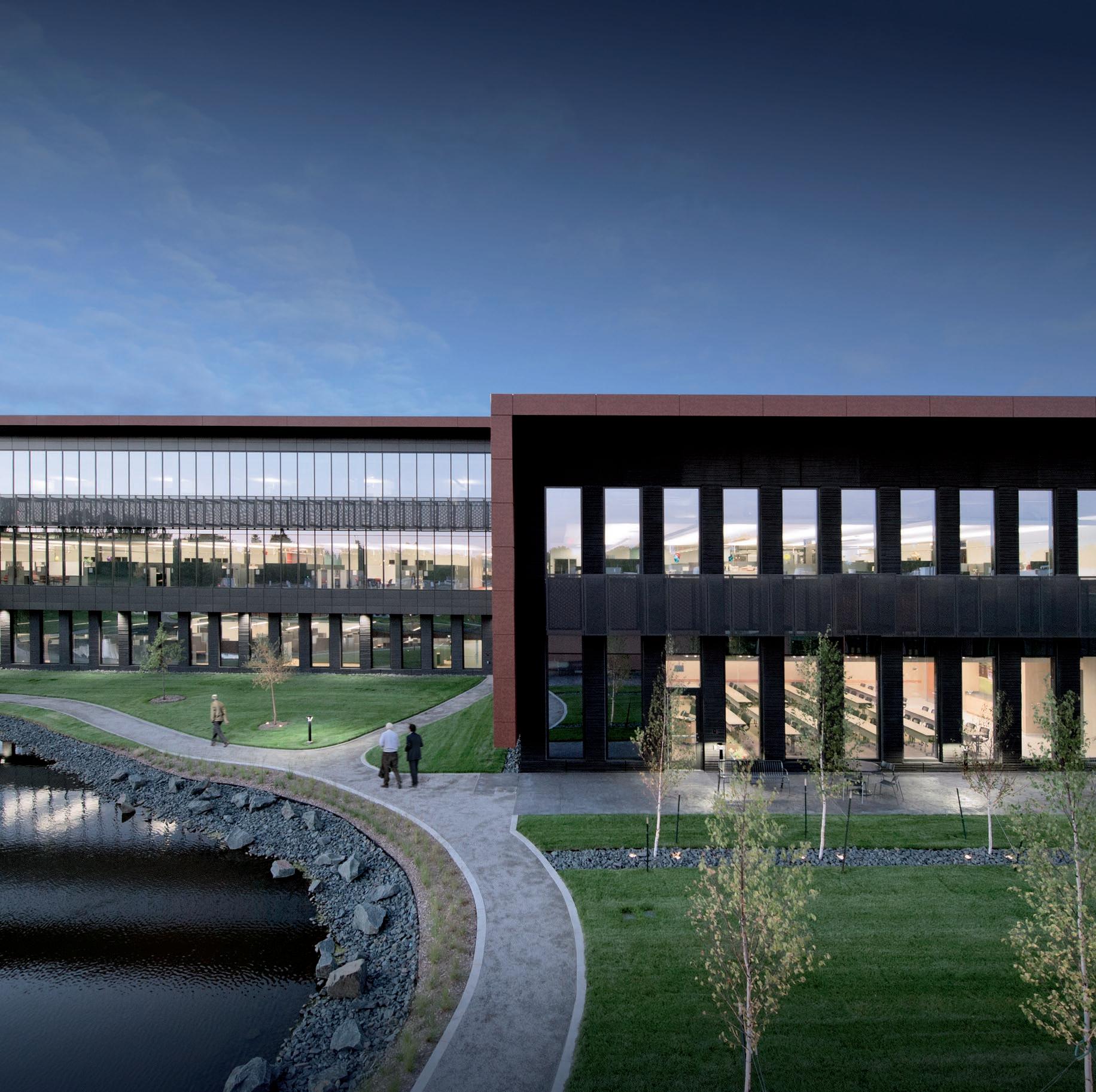




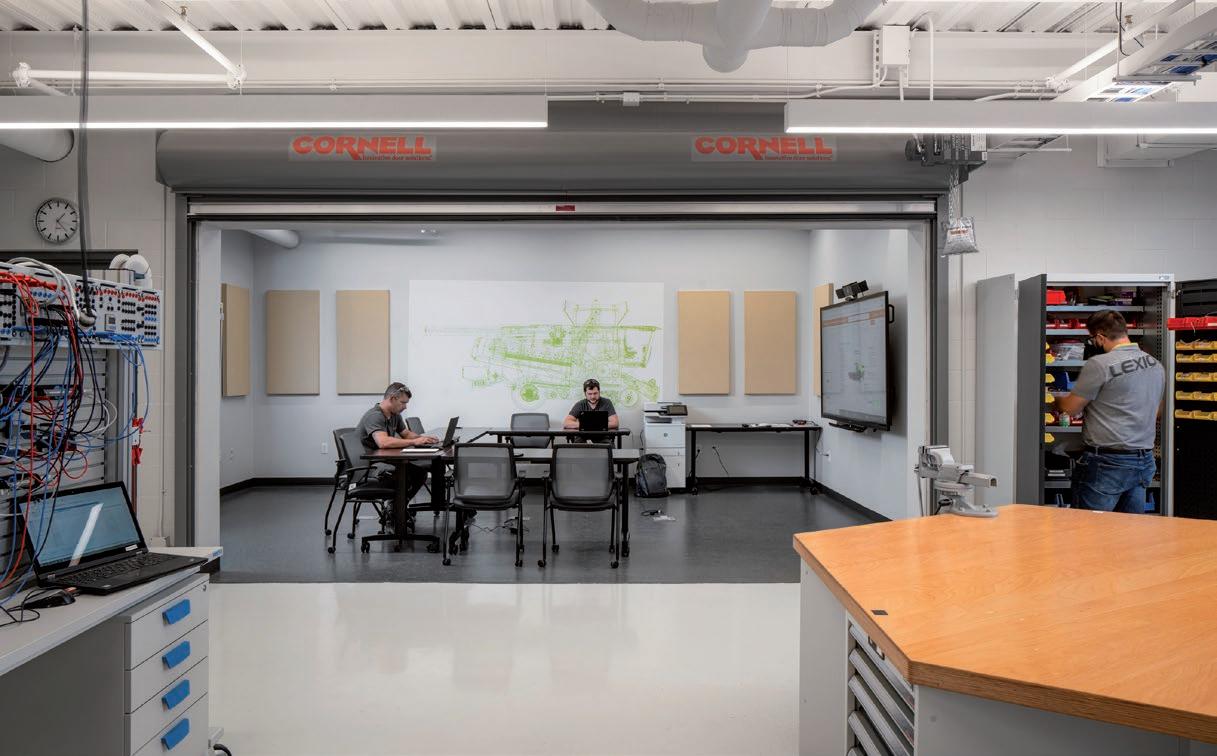
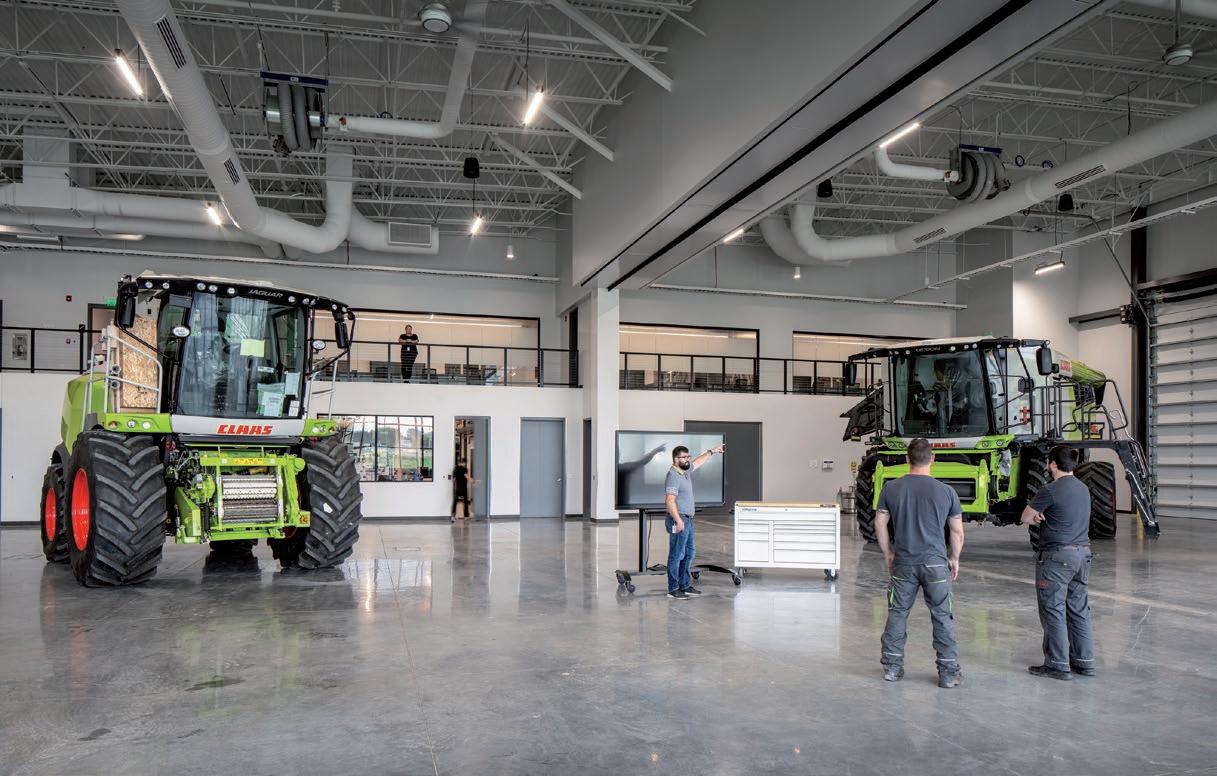
93
CLAAS, Product Development, Manufacturing, & Distribution Facility New Facility
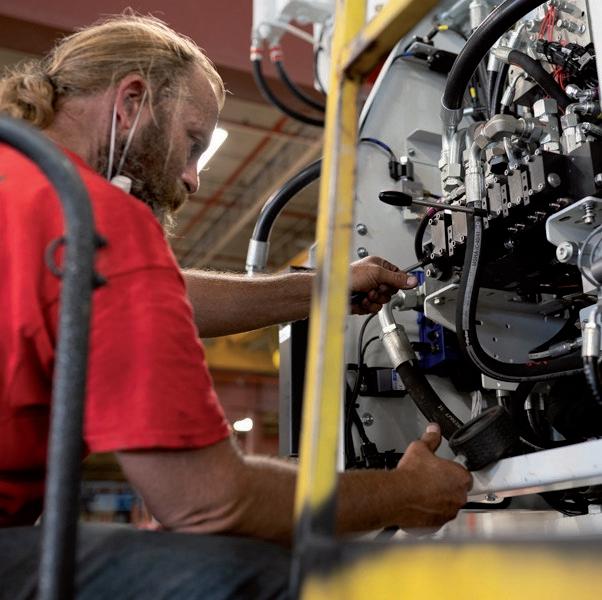


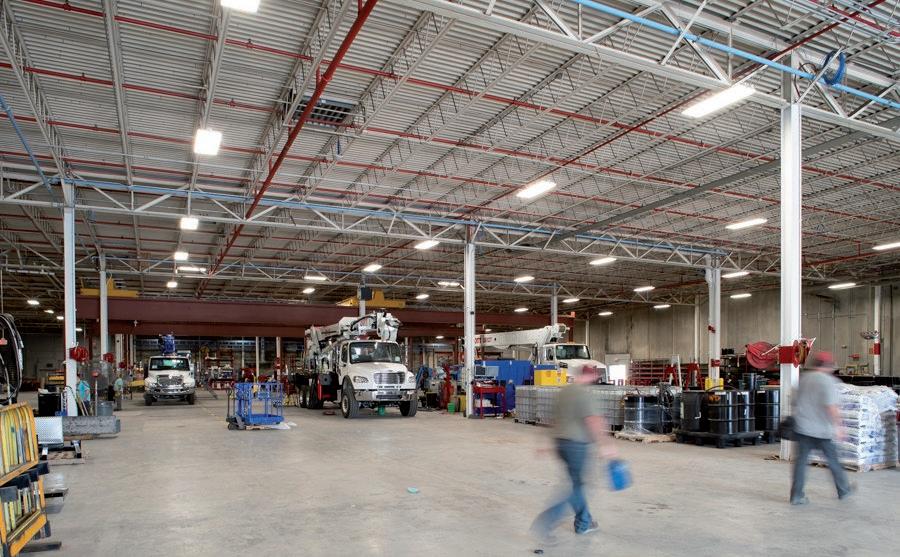

95
Elliott Equipment, Manufacturing & Maintenance Facility Renovation & Expansion

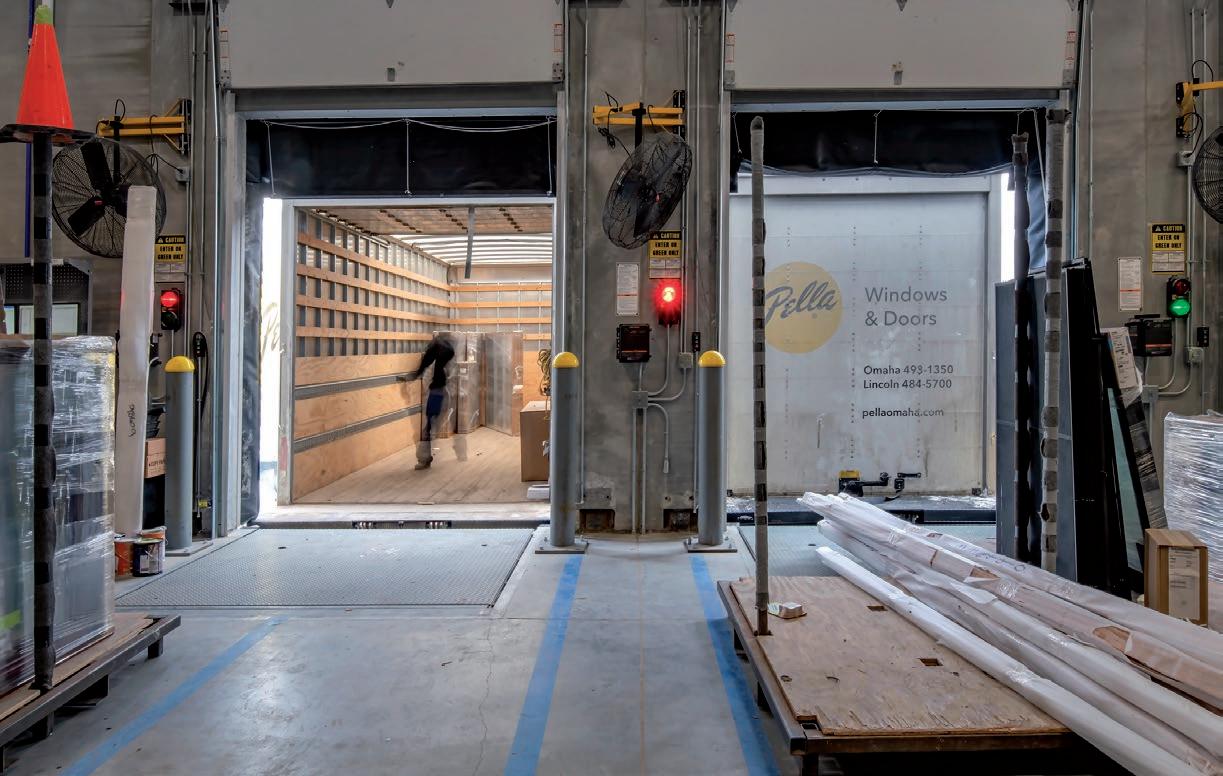

96
Pella Windows and Doors, Product Development, Manufacturing, & Distribution Center New Facility
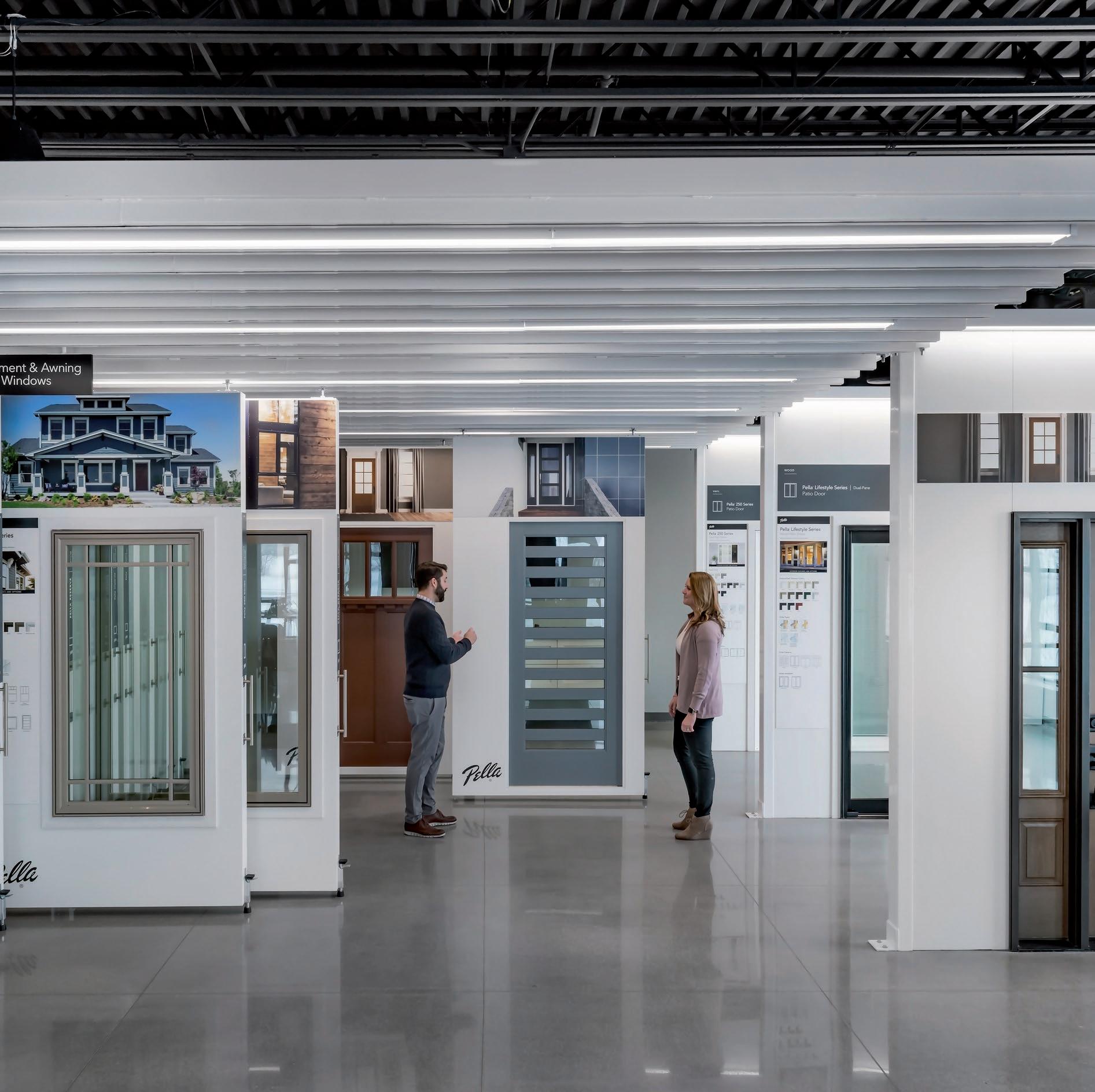

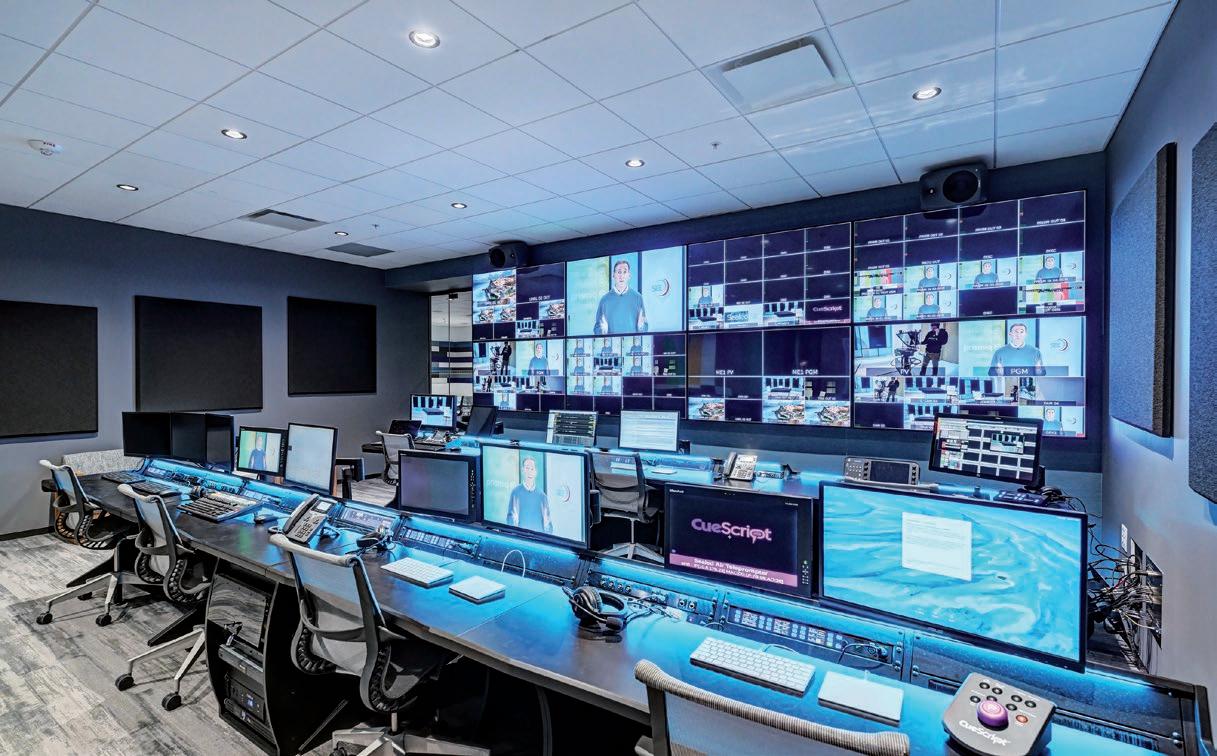
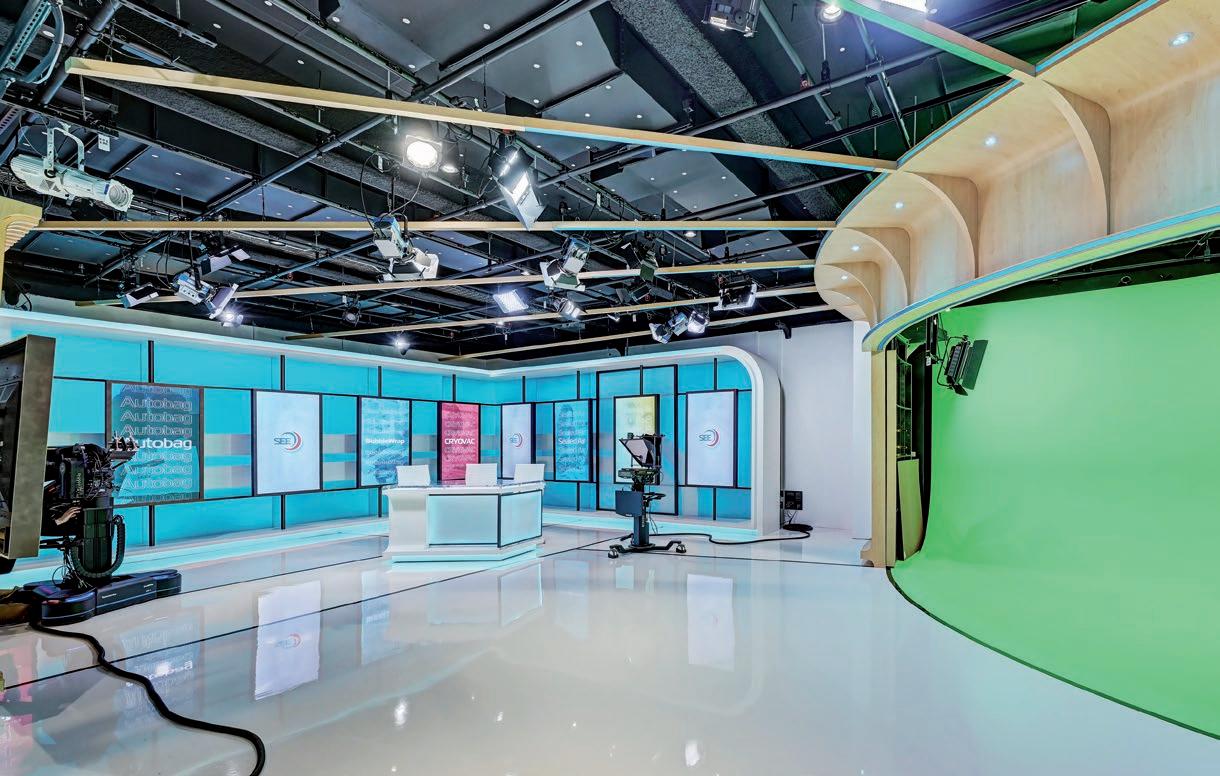

98
SEALED AIR, Product/Branding Broadcast Studio Renovation
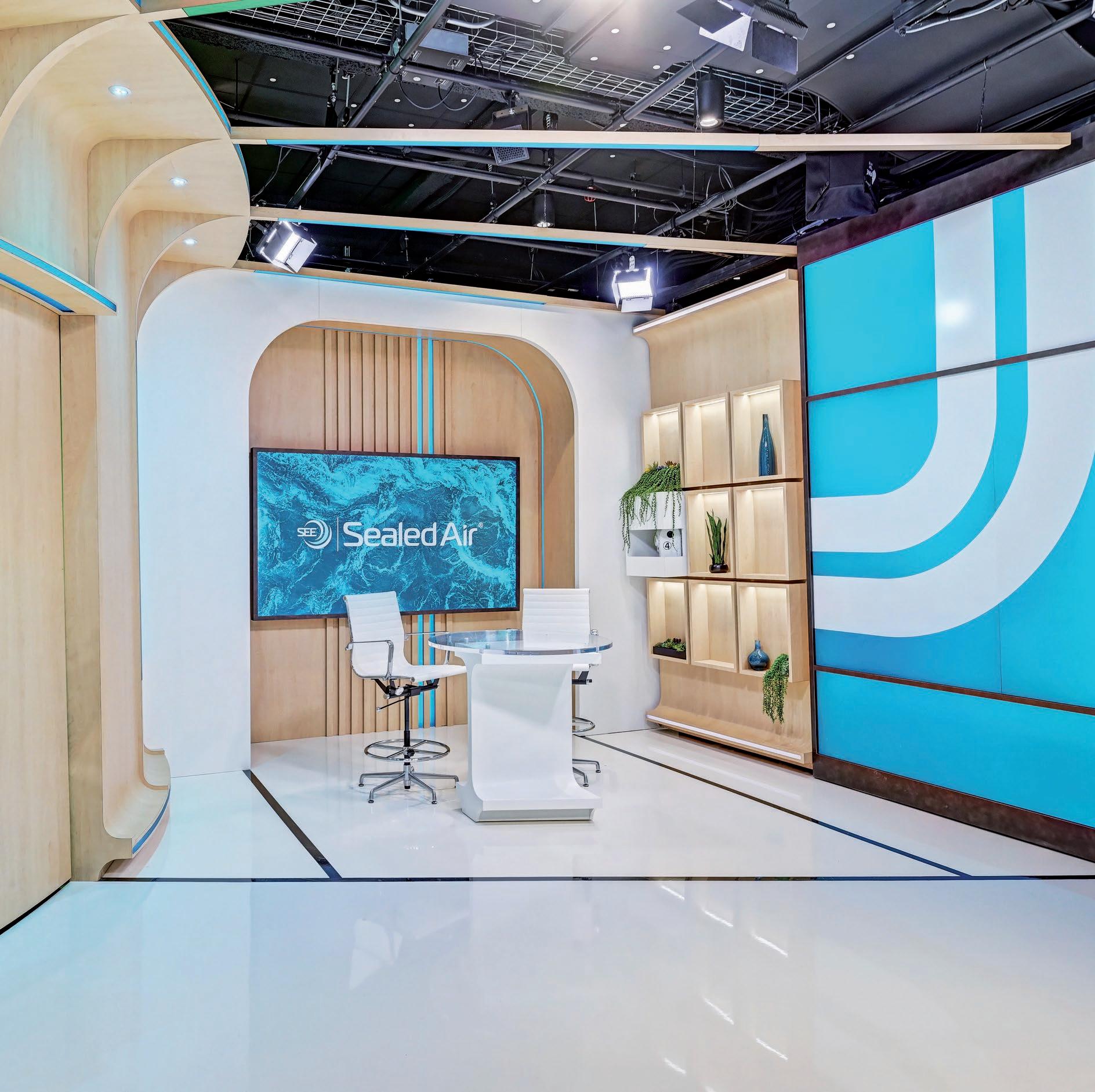

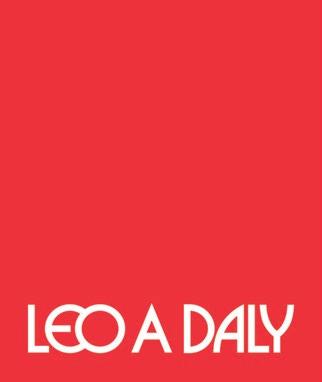
Leif Eikevik, AIA, LEED AP, WELL AP Associate, Market Sector Leader 612.341.9533
LTEikevik@leoadaly.com
Steven Andersen, AIA, NCARB, LEED AP BD+C Associate, National Laboratory Specialist D 612.341.9526
SPAndersen@leoadaly.com
leoadaly.com
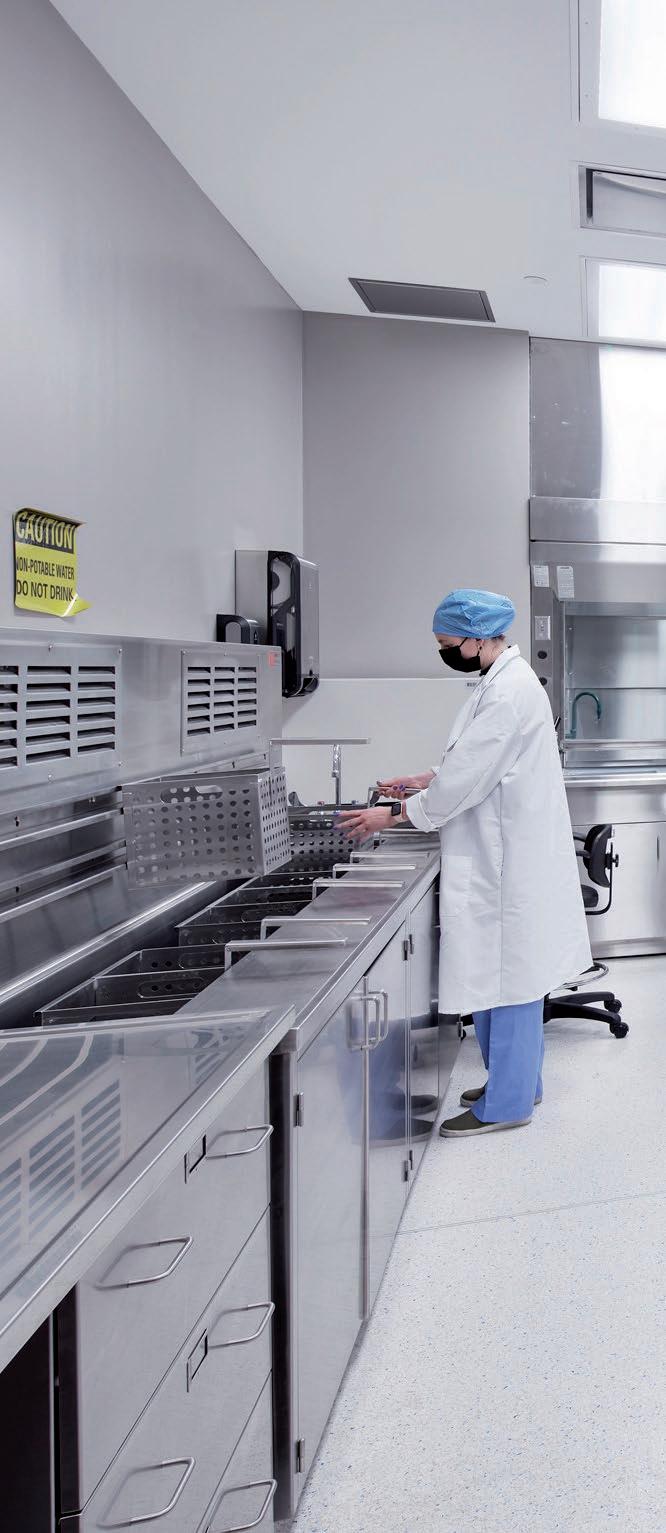




















 CHEMISTRY LAB
FORENSIC LAB
CHEMISTRY LAB
FORENSIC LAB























 HENNEPIN COUNTY, MEDICAL EXAMINER FACILITY
HENNEPIN COUNTY, MEDICAL EXAMINER FACILITY



 ANOKA RAMSEY COMMUNITY COLLEGE, SCHOOL OF NURSING, TRAINING & SIMULATION FACILITY
ANOKA RAMSEY COMMUNITY COLLEGE, SCHOOL OF NURSING, TRAINING & SIMULATION FACILITY

















































































































































