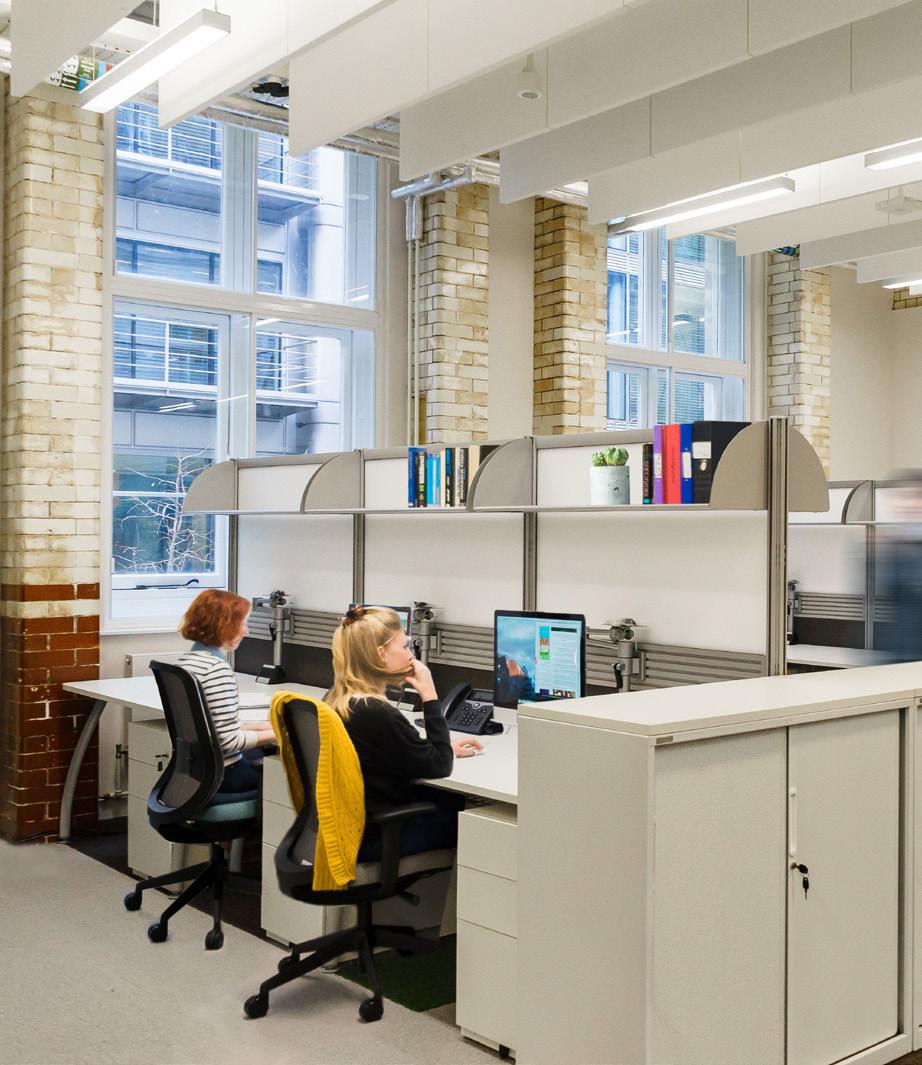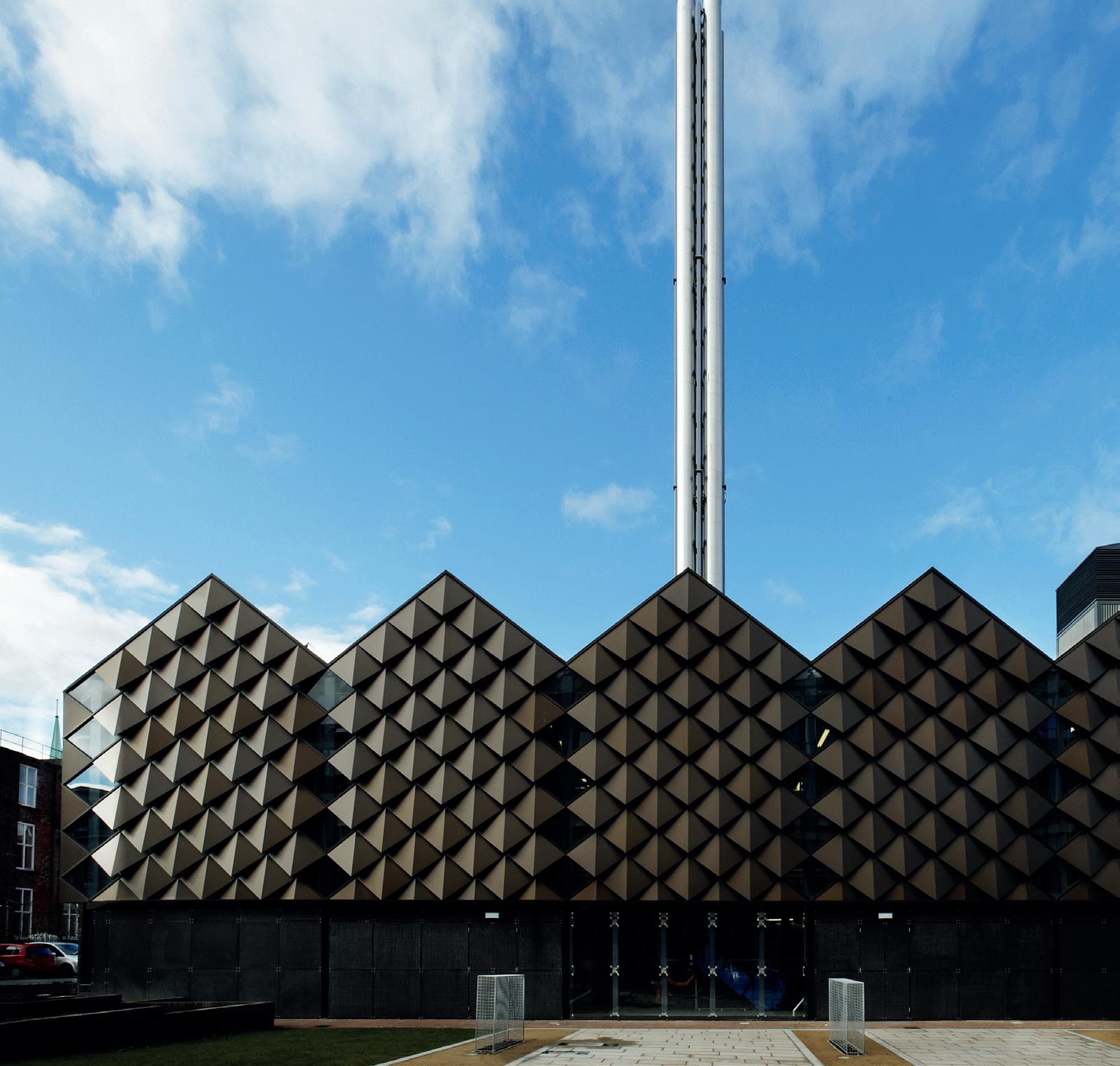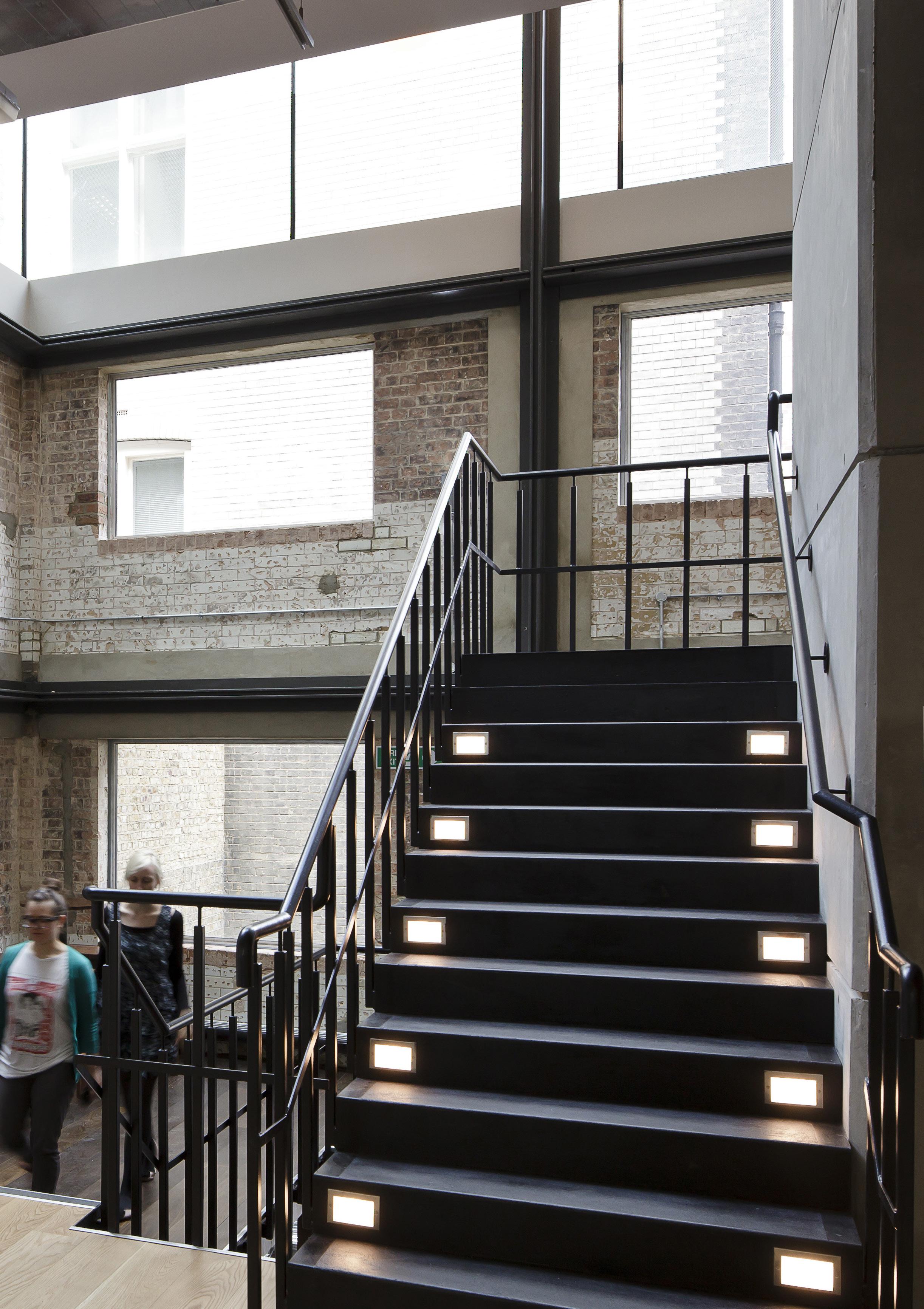

Higher Education
Portfolio
As architects, landscape architects and urban designers, we create award winning buildings, living landscapes and thriving urban spaces, using inventive design to solve real life challenges. Each of our projects is different but the driving force behind every one is the desire to create something that is inherently beautiful, sustainable and useful.
Designing buildings for higher education is an established strand of our portfolio and we work with academic communities to create exemplar teaching, making, laboratory, social, workplace and support spaces as well as residential accommodation.
Our expertise incorporates both new and existing buildings, which are often on constrained urban sites and/or listed. Above all, we always strike a balance between respecting architectural heritage whilst meeting the expectation for modern day learning environments. We also draw on our experience in other sectors such as the arts, where we have experience in the design of related space such as auditoria and for exhibitions.
From our studios in London and Manchester, our urban designers and landscape architects enable us to look holistically at all projects, providing the expertise to deal with both the macro scale masterplanning and micro scale detailing.
Our clients include:
• Brunel University London
• Gonville and Caius College, Cambridge
• King’s College London
• Kingston University London
• University of the Arts London
• University College London
• University of Liverpool
• University of Leicester.
Contents
UALWimbledon
UAL Camberwell Phase 1
UCL Faculty of Laws
UCL Kathleen Lonsdale
UCL Wilkins Terrace
UCL Astor College
UCL School of Management
Kingston University Hawker Wing
Kingston University Penrhyn Road
UAL Camberwell
University of Liverpool
UCL Union, Gower Place
UCL 66-72 Gower Street
UCL Torrington Place
Gonville & Caius College, Harvey Court
UCL Ramsay Hall
University of Liverpool , Victoria Gallery and Museum

UAL Wimbledon
Merton, London
University of the Arts London
Wimbledon College of Arts is an internationallyrecognised education provider, however, their facilities were not reflecting their status or technical requirements. We adapted and refurbished their existing campus, located in a Conservation Area, to create an integrated performance environment. New performance and rehearsal studios have been created, followed by significant refurbishment to the theatre and library. No major demolition took place, instead, external works enhance the general appearance and tie both buildings together. Flexible, multi-functional ‘pockets’ of outdoor space bring students and staff closer to nature. This programme of works fundamentally improved the student experience as well as presented an opportunity to create a more sustainable campus.



“I think this is gorgeous and creating something great out of something that is just adequate… Black will be the new orange! And it is something we should embrace and be incredibly proud in doing.”
Councillor Nick Draper, Merton Council

As the first phase of implementing our Camberwell, Chelsea and Wimbledon (CCW) masterplan for University of the Arts London, we have relocated the fine art functions and courses to the Camberwell campus, via a well-structured programme, to allow for a wider rationalisation of the university’s estate and facilities. This included the fit out of three floors (2,683m2) of the new Camberwell academic building, providing new studio space to accommodate 168 interior and spatial design students, 176 postgraduate design students and a brand new institute for creative computing.

UAL Camberwell, Phase 1
Southwark, London
University of the Arts London



“UCL Laws has, at long last, a home fit for our world-leading research, teaching and social enterprise. The project has given the Faculty more than a building: it’s given us an inspiring environment in which our whole community can come together.”
Professor Piet Eeckhout, Dean, UCL Laws
Faculty of Laws, UCL
Camden, London
University College London
With increasing numbers of staff and students requiring improved facilities, our design fully integrates all existing parts of Bentham House – a Grade II listed former Union Headquarters – and the adjacent mid-20th century Gideon Schreier Wing. A new atrium between the two buildings provides access to all levels and a welcoming, legible heart to the faculty. Within the new brick and stone extension, we have added multi-purpose teaching/seminar spaces on the lowest floors and new offices and support spaces above. A new Portland stone façade unites the street elevation referencing the predominantly Georgian context.


“The highly creative plans Levitt Bernstein produced for the building have seamlessly married the much-loved traditional spaces with bright, modern facilities, giving our Faculty a home that reflects and respects its heritage, while also supporting and driving its forward-thinking, global agenda.”
Professor Dame Hazel Genn, Project Sponsor, UCL Laws


Kathleen Lonsdale Building, UCL
Camden, London
University College London
This substantial Grade II listed, five storey building has been completely refurbished to create high quality, academic space for various departments within the Faculty of Maths and Physical Sciences and to co-locate the entire Earth Science department for the first time in UCL’s history. Specialist laboratories, teaching rooms, research facilities and offices have been provided, supported by areas for socialising and group working, whilst issues of accessibility and wayfinding have also been addressed. Importantly, period features have been restored where possible, including the original staircase and glazed brick columns.



“This project brings enormous benefits for all members of the department. Among these are new specialist teaching labs, social hub spaces for the students that are in close proximity to their Professors, and vastly improved and entirely new research laboratories.”
Professor Lars Stixrude, Head of Department, UCL Earth Sciences
This project encloses an existing service yard as an undercroft to create a new public space at the heart of UCL’s Bloomsbury campus. Conceived as a contemporary, high quality, stone landscaped terrace within the historic courtyard, it features a striking ‘fourth façade’, which completes the classical courtyard composition and conceals the plethora of services required for the existing buildings and the new lower refectory. Constructed using Portland Stone and designed to classical Georgian proportions, it is a contemporary interpretation of the surrounding historic architecture and helps to tie all the courtyard elements together.

“This is a significant milestone for our Transforming UCL programme delivering flexible outdoor space at the heart of our Bloomsbury campus... It is a fabulous space developed for our staff, students and visitors and will benefit and inspire our entire academic community for generations to come.”
Andrew Grainger, Director, UCL Estates
Wilkins Terrace, UCL
Camden, London
University College London



“This project very successfully encloses an existing services yard to create much need new social congregation space at the heart of campus. The façade employs high quality materials in the form of stone and brick to give a pleasant aspect.” Civic Trust Awards judge

Astor College
Camden, London
University College London
The refurbishment of this building, located close to UCL’s Bloomsbury campus, enhances existing student accommodation and facilities and provides further bed spaces in a new extension. This addition activates the street frontage and reinforces the entrance; addressing the imposing massing of the existing building and creating a new pedestrian link through Bedford Passage, knitting Astor College into the wider masterplan.





This new satellite facility on Level 38 of One Canada Square is inspired by the School’s interface between business and academia. The floor is split with one half providing high specification teaching spaces, including two Harvard style theatres and numerous break-out facilities; and the other half a range of office and workspaces. These are organised into distinct ‘villages’, each defined by an informal array of cellular rooms looking out onto shared workspace. Across the floor, broken geometries create informal spaces for serendipitous meetings, encouraging collaboration and interaction at every turn.

“More than just providing the highest quality facilities in an operational sense, our new home in One Canada Square reflects our strong focus on innovation, technology, analytics and entrepreneurship, with communication and collaboration encouraged at every turn.”
Bert De Reyck, Director, UCL School of ManagementSchool of Management, UCL
Tower Hamlets, London
University College London


“By using broken geometries across the whole floorplate we’ve created informal spaces and shared breakout areas which allow for serendipitous meetings between students and faculty, with the aim of sparking unexpected conversations and shared creative thinking.”
Matthew Goulcher, Managing Director

Hawker Wing Building
Kingston, London
Kingston University London
This project delivers a variety of social learning solutions for the Roehampton Vale campus, supporting students who wish to remain on this satellite campus outside of the formal timetable. The ground floor offers an inviting new foyer and learning hub with improved staff reception areas. Glass partitions are used to highlight spaces for meeting socially on the upper floor and a variety of seating arrangements provide opportunities for individual and collaborative working.



This sustainably driven refurbishment of the third floor delivers new art and design studio spaces, informal coworking areas, a learning hub, an exhibition space and updated sanitary facilities. The anticipated SKA Gold certification ensures best practice in the sustainable refurbishment of non-domestic buildings is applied to the design and build. Upgrades include new durable and acoustic finishes throughout and improved electrical coverage to provide comfortable spaces that are futureproofed for changes. New low energy lighting, heating and triple glazed windows improve thermal performance and reduce energy use.


Penrhyn Road
Kingston, London
Kingston University London




UAL Camberwell, Victorian Building
Southwark, London
University of the Arts London
The campus has a Grade II listed Victorian block which is inaccessible and lacking ancillary spaces, such as sanitary facilities required for modern buildings. We were asked by the University to holistically improve accessibility whilst enhancing welfare facilities for students and staff. Our design includes creating step-free main entrances into both buildings and the insertion of a new WC block and lifts to provide access to all floors. The new extensions are clad in an acid-etched metal, with a decorative design to be codesigned with the fine art students. The aim is to introduce a material which complements the historic building whilst celebrating the campus’ creative function.


“This proves that utility buildings can be striking pieces of construction”
Prime Minister’s Better Public Building Award judge

This project rationalises the heating infrastructure of the university campus by constructing a new energy centre in place of various remote boiler houses adjacent to the Royal Liverpool Infirmary, designed by Sir Alfred Waterhouse. Thanks to an innovative patterned and ventilated cladding system of specially formed trapezoidal aluminium ‘scales’, the colour and appearance of the building adjusts according to the quality and direction of the light. The chevron pitched roofs reflect the varied roofscape of the historic core of the campus and are also designed for the retrofitting of photovoltaic panels.

“Importantly this project is more than a clever architectural enclosure. The energy generated within provides much of the needs of Liverpool University’s Estate. This project is a very complete tale of making new, repairing old and conserving resources.”
RIBA Awards judge
Heating Infrastructure Project, University of Liverpool
Liverpool
University of Liverpool Energy Company

“By combining the old and new with sensitivity and ingenuity, we’ve transformed this into a modern yet informal space for students to enjoy.”
Matthew Goulcher, Managing Director
UCL Union, Gower Place
Camden, London
University College London
This project united three disparate adjacent buildings, one of which is Grade II listed, to provide new student union facilities. Centred on the concept of ‘found spaces’, we retained elements of the existing buildings and combined them with new interventions to create a raw, industrial feel. The previous laboratory has been modified and extended to form a new social circulation hub alongside a basement venue, bar, café, rehearsal rooms, dance studio, media suites, as well as offices and meeting rooms.


“The imaginative scheme has transformed the former bookshop, pub and laboratories into a facility that is greater than the sum of its parts.”
Education Design & Build Magazine


66-72 Gower Street, UCL
Camden
Our refurbishment of this 1950s building provides new offices and desk based research space together with innovation ‘labs’ and executive teaching rooms for computer scientists. Disabled access into and around the building was addressed and having highly adaptable accommodation for touch-down and permanent working makes all of the spaces very flexible. Environmental enhancements focused on replacement windows and internal insulation, whilst improvements to the building’s services have resulted in reduced power consumption in line with UCL’s commitment for carbon reduction. A Gold rating of RISC SKA accreditation has also been achieved.




This phased refurbishment has created new state of the art, flexible teaching facilities and rationalised space across all floors of a 1950s office building for UCL’s corporate support services and numerous academic departments. New teaching facilities at ground and basement can now accommodate up to 400 people, whilst the Centre of Advanced Learning and Teaching has new teaching spaces for 30 people, open plan office space and improved acoustics and services, including upgraded heating, cooling and access. Various accessibility enhancements ensure the building is fit for the increase in occupancy.

Torrington Place
Camden, London
University College London



“Levitt Bernstein had to be bold when updating the fabric and function of the building, but sensitive to the underlying spatial and material principles that make it such a remarkable example of 20th century architecture.”
Owen Pritchard, Blueprint Magazine
Harvey Court
Cambridge Gonville & Caius CollegeWe were commissioned to refurbish this seminal Grade II* listed collegiate building, ensuring all the new interventions respected its architectural heritage. Our design hinges around rethinking movement and linking the ground and first floor internally for the first time. The insertion of a new lift allowed us to reorientate the building, creating a new main entrance sensitively designed to reproduce the original detailing. New bathrooms have been ingeniously incorporated through utilising unused storage spaces, whilst communal facilities have been refurbished throughout. Finally, better insulation and solar panels lower the carbon footprint of the building.




Ramsay Hall
Camden, London
University College London
Ian Baker House, situated in the courtyard of the Ramsay Hall complex, delivers 91 new self-catering study bedrooms, including six for wheelchair users – representing a valuable increase to the university’s residential portfolio. The eight storey building provides a primary façade to the newly reordered courtyard, with the form and materials responding to the adjacent Grade II listed YMCA building. Sustainability measures include rainwater harvesting, a brown roof and highly efficient combined heat and power plant, which all helped the building to achieve a BREEAM Very Good rating.


Victoria Gallery and Museum
Liverpool
University of Liverpool
The refurbishment of this underused university building has created valuable space for the Educational Opportunities Department and a number of historical collections. Our starting point was to make the most of Waterhouse’s stunning interiors, which through careful restoration are now visible to the wider public for the first time. A series of sensitive interventions have also ensured the building is more accessible. Externally, the only ailing element was the impressive clock tower, which was fully restored to establish the Victoria Building as a Liverpool landmark once more.

“This project has transformed a private university building into one that can be enjoyed by all, whether school children involved in activities planned by Educational Opportunities, or people visiting the museum’s collections, the café, shop, lecture theatre or the magnificent building itself.”
Rachel James, ConsultantOther brochures
Architecture
Landscape Architecture
Urban Design
Arts
Commercial Education
Environmental Design
Estate Regeneration
Health
Historic Buildings
Housing
Interior Design
Public Realm
Research Schools
Supported Housing

