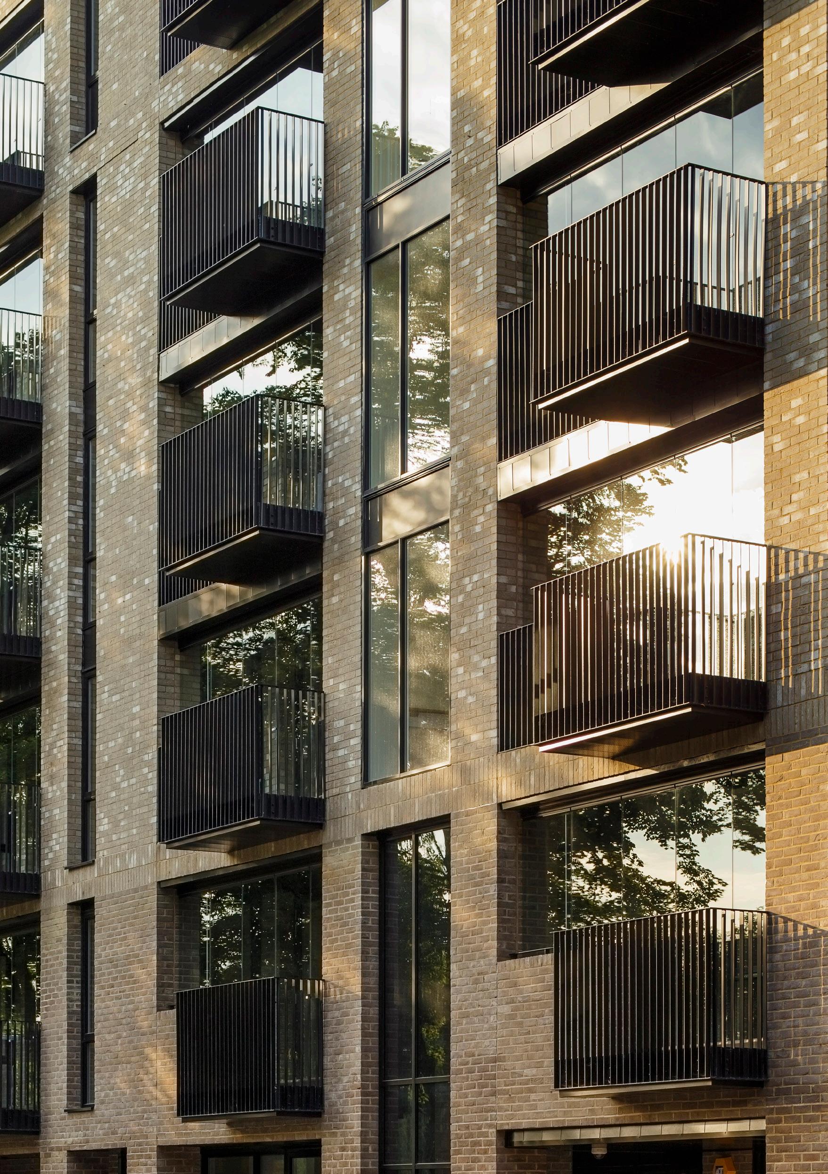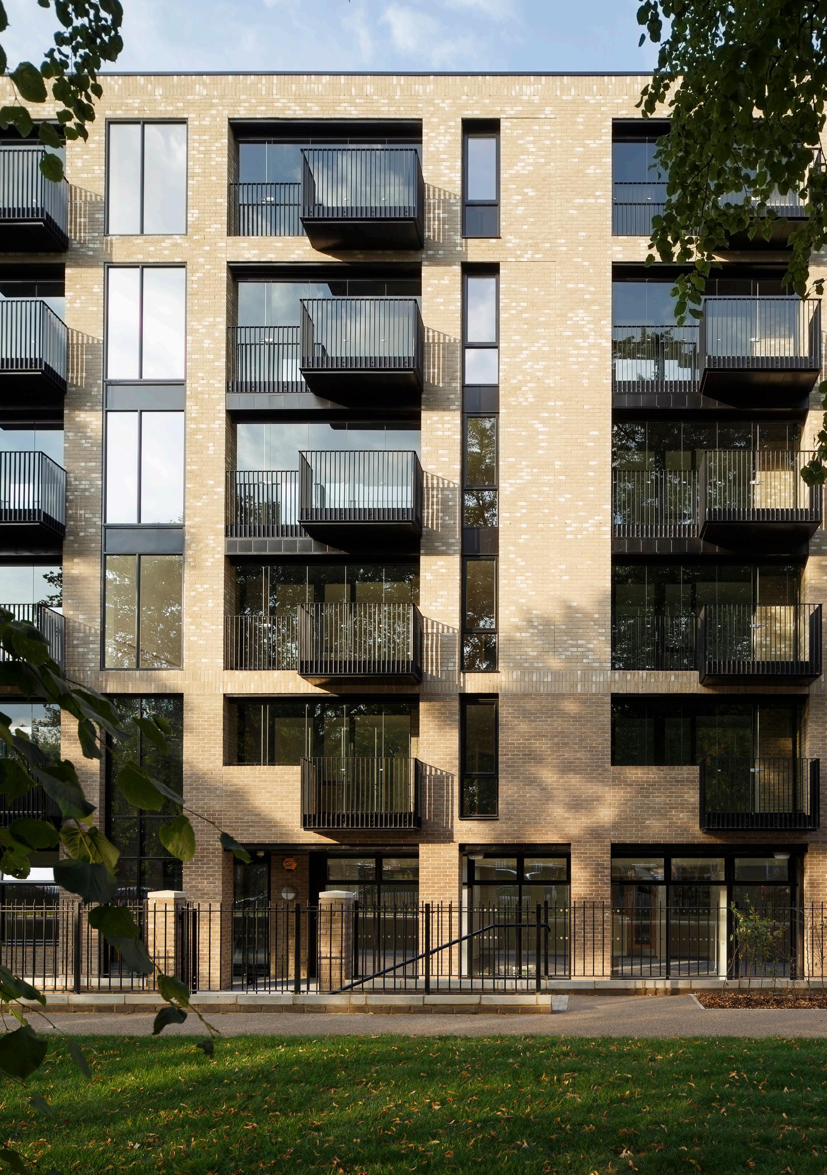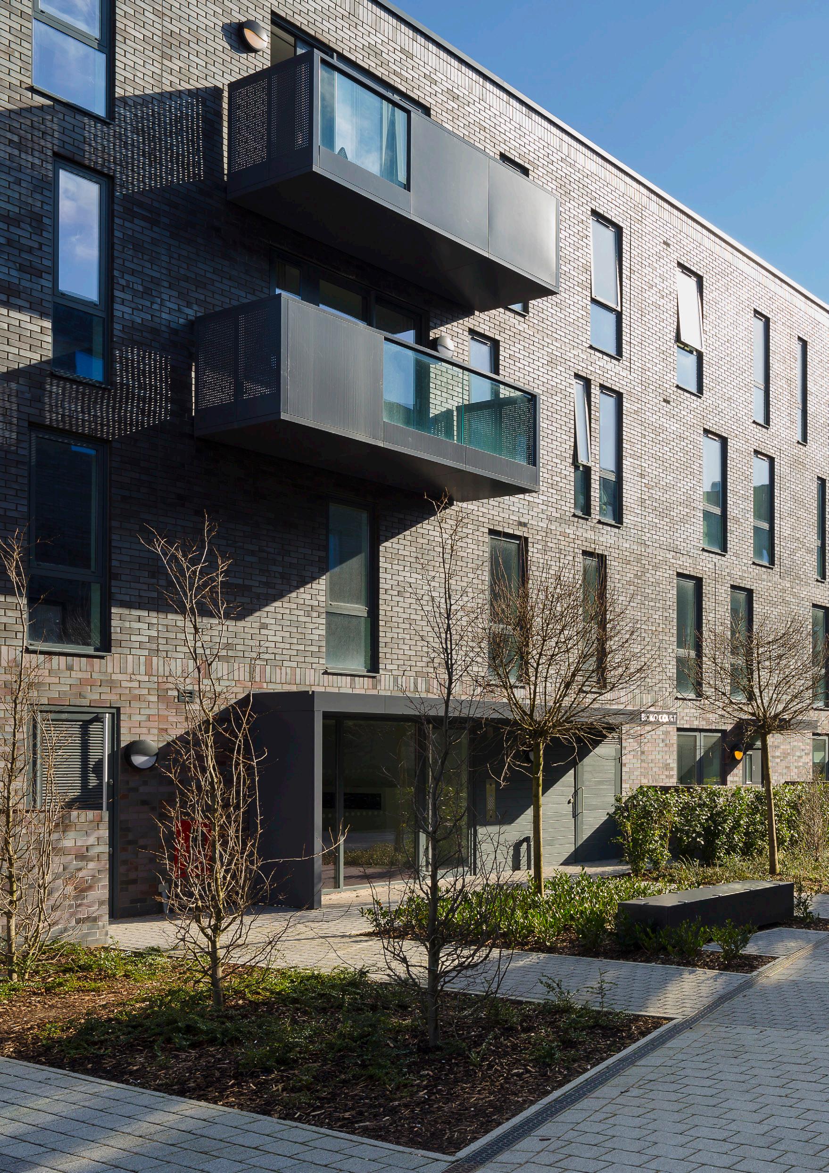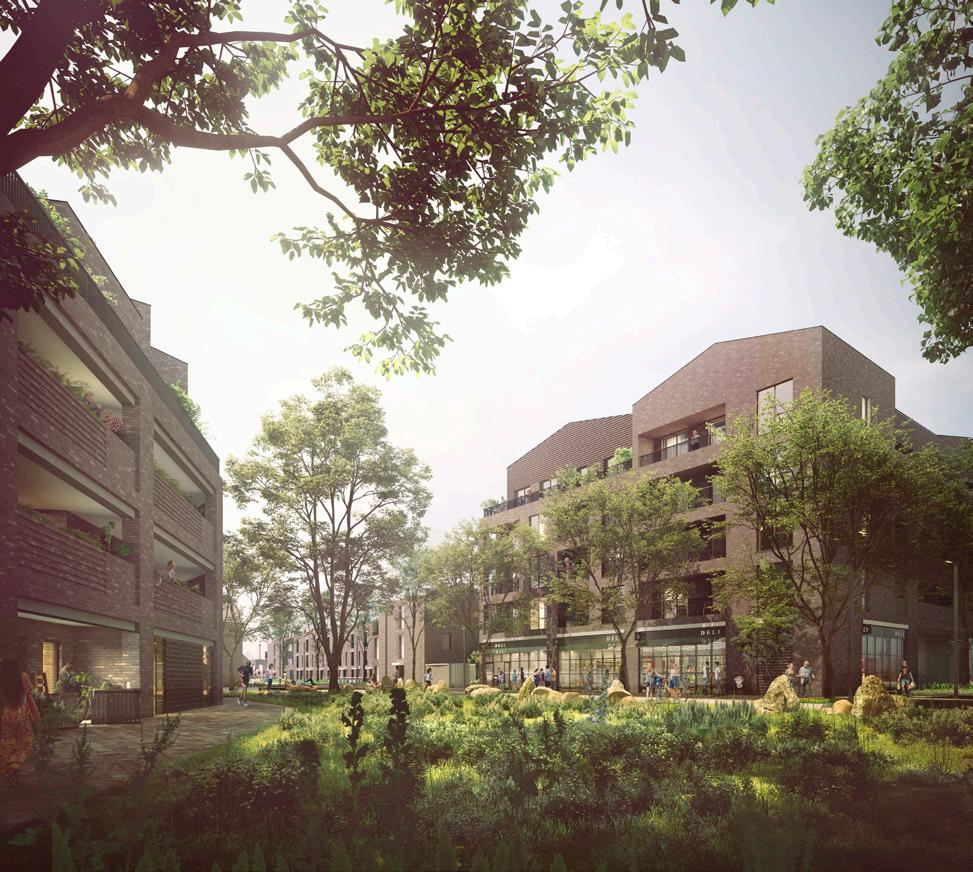

Housing
Portfolio
As architects, landscape architects and urban designers, we create spaces for people to thrive. We design buildings, living landscapes and urban spaces, using inventive design to solve real life challenges. Each of our projects is different, learning from lived experience with the desire to create something that is inherently beautiful, sustainable, useful and cherished.
We have specialised in the design of new homes since our founding in 1968, and continue to work on projects of all shapes and sizes across the country; from large estate regenerations to small new build developments. As well as general needs housing, we have expertise designing homes for older people and those with specialist needs.
Every one of our projects starts with the people we’re designing for and we work side-by-side with communities and clients from the outset; engaging throughout the development process to create sustainable communities.
From our offices in London and Manchester, our architects, urban designers, landscape architects, sustainability specialists and interior designers work together to consider
all projects holistically. We can provide the expertise to deal with both macroscale masterplanning and micro-scale detailing both inside and outside the buildings.
As well as designing new homes, we set standards and shape opinion within the sector. We regularly contribute to books, papers, guidelines and reports; have undertaken significant commissions for the GLA, Habinteg, National Housing Federation and produced design guides for local authorities and housing associations.
We always look forward to working with new organisations who share our values and commitment to people and design.

This project began life as an open design competition to explore new models for affordable, urban, family housing. Our response was based around a ‘home-sown’ philosophy, imagining the scheme as a holistic, productive landscape where every single surface is designed to be useful. 13 dwellings are provided in a mixture of duplex homes on the ground and first floors, and two bedroom apartments above. Family homes have gardens and flexible ‘garden’ rooms, whilst communal gardens will be shared with residents of the tower block, and run by the local gardening club.

“Levitt Bernstein rose to the challenge set by this competition, by providing a distinctive type of affordable family housing that promotes a ‘grow your own food’ ethos.”
Hayley
McNicol, London Borough of Islington
Vaudeville Court
Islington, London
London Borough of Islington


“Me and my family originally lived in the tower across the way… there’s no comparison between our old flat and our new home. What makes it special for us is the architecture of the house itself – open plan and putting the family first – it’s fantastic.”
Louise, Vaudeville Court resident

“The key to the success of obtaining planning, which was unanimous, was the close working relationship we enjoyed with the local community, the support and guidance from the planning and housing departments as well as the tripartite partnership between Hill, Hanover and AIHA.”
Jamie Hunter, Development Director, Hill

Buccleuch House
Hackney, London
Hanover, Hill and Agudas Israel HA
This unusual project involved working with three separate clients to provide new homes for three different communities: first time buyers, Orthodox Jewish families and older people who need extra care. Our design focused on creating a new community within one new, unified, elegant building. Externally, the use of subtly different balcony types is the only indication of difference across the three tenures, which were designed with the practical and cultural requirements of residents in mind. Similarly, a number of apartment typologies accommodate the different needs of residents and their families.


Sutherland Road
Waltham Forest, London
East Thames Housing Group
This scheme has transformed a former industrial site into a new residential community, with 59 affordable homes, a health centre and shared garden. New homes are arranged around the central courtyard in a series of apartment buildings and mews houses. The aesthetic is robust and simple, featuring steeply pitched and saw-toothed roofs, and brick and red corrugated metal cladding to reflect the local context. The landscape plays a crucial unifying role, whilst also providing a variety of environments for residents, from formal grass to informal seating and children’s play areas.

“We are delighted with this scheme – not only does it provide much-needed, 100% affordable homes for local people, but it is a striking addition to the streetscape that has been a catalyst for the wider regeneration of the area.”
Trevor Burns, Director of Development, Sales and Asset Management, East Thames Housing Group



“Working together as architects, landscape architects and urbanists lets us create something coherent from the start. It gives the same weight to every element of the design, and helps us bring to life new neighbourhoods that feel like real, joined-up communities.”
Gary Tidmarsh, Chairman

Cranwood House is located within the suburban district of Muswell Hill. The complex site, which used to be a Victorian railway station, is adjacent to the ancient woodland of Highgate Wood and the popular Parkland Walk. The scheme provides 41 new homes with a mix of one to three bedroom apartments, houses and maisonettes. The homes are split across three buildings – with more than three-fourths for social rent.
The scheme has been designed to a Passivhaus standard which strives for the highest levels of energy efficiency and helps to reduce energy costs for residents. Our landscape proposal is inspired by the adjacent woodland setting in its approach to biodiversity and natural play features. At the centre of the scheme is a new courtyard garden that provides amenity for residents and children’s play space.

Cranwood House
Haringey, London
London Borough of Haringey




Vorley Road
Islington, London
London Borough of Islington
Vorley Road is a pilot scheme for the London Borough of Islington to help address the climate emergency. The Passivhaus and net zero carbon project will deliver 72 homes, of which 50% are for social rent. The scheme will also include new community facilities, consisting of a new home for Archway Library and a medical centre. The building carefully mediates between the 1960s massing of the town centre ‘island’ and the surrounding Girdlestone Estate, and brings much needed improvements to the local park and streetscape with additional planting and revived play areas.
All the homes are dual aspect. Full-width balconies provide private amenity space and solar shading, allowing for larger areas of glazing than might otherwise be recommended for a Passivhaus scheme. An innovative communal heating system, along with a ‘fabric first’ approach when developing the scheme, will deliver cheaper heating costs for residents and improve energy efficiency.



The key concept for our masterplan, which will provide 1,176 new homes, shops, a faith centre, community centre and PCT, is to create a series of new routes in and around the site. New homes are arranged around a central linear park in medium rise, high density buildings ranging from four to ten storeys. Lower, more domestic scale buildings sit adjacent to the neighbouring estate, whilst higher, muscular, robust buildings along the A13 provide a degree of protection to this urban edge.

“Aberfeldy Village is quickly transforming into a vibrant new neighbourhood around a significant new London park at its heart. Housing of all types and tenures has been carefully designed to support development of this mixed, sustainable community – both now and in the long term.”
Ben Ffoulkes-Jones, Project Director, EcoWorld
Aberfeldy New Village
Tower Hamlets, London
Aberfeldy New Village LLP




Ocean Estate
Tower Hamlets, London
East Thames Housing Group, First Base, Bellway Homes, Wates Living Space and Spitalfields Housing Association
The comprehensive regeneration of this estate involved refurbishing 1,200 existing homes, building over 1,000 new homes and enhancing the landscape. Existing monolith blocks made way for smaller buildings to recreate a more traditional street pattern, designed around central courtyards with variation in scale and materials to respond to the context. New routes into the site, where pedestrians and cyclists have priority, further improve its permeability. A shared surface approach to street design with seating and tree planting has also created incidental spaces for residents to inhabit and feel proud of.

“What we’ve built at the Ocean Estate isn’t just bricks and mortar. It’s a brand new, inclusive community that has delivered and will continue to deliver positive change to a wide range of people. It is a brilliant example of how to ensure the community is involved in the changes going on around them.”
Aman Dalvi, Corporate Director for Development and Renewal, London Borough of Tower Hamlets




Our mini-masterplan for part of this estate involved demolishing existing stock and building better housing in its place, while reintroducing the traditional, legible street pattern through a series of new, smaller buildings. We reduced heights and doubled density by creating smaller footprints with central courtyards, which meant a range of homes could be provided, all with access to private amenity. Internal layouts were tested extensively through planning and the construction of a full size show home to ensure the new homes would comfortably accommodate residents’ needs.

“A proud testament to the merits of inspirational and robust design-led placemaking.”
London Planning Awards judge
Aylesbury Estate
Southwark, London
London Borough of Southwark, London & Quadrant Housing Group

“The creation of this new neighbourhood will completely transform Barking town centre.”
Trevor Burns, Executive Director of Development, East Thames Housing Group

Gascoigne Estate
Barking, London
London Borough of Barking & Dagenham
Our starting point for this project was to reintroduce a traditional street pattern and replace tower blocks with a series of smaller buildings. A large park sits in the centre of the estate, providing open communal amenity with paths through to the adjacent primary school and housing beyond. Throughout, we have taken an important aspect of the area’s history as the driving concept behind the design. The site was formerly home to a jute spinning mill in the Victorian era, and so we used ‘weaving’ to define the character of distinct neighbourhoods across the development.


Working within the constraints of a tight urban plot, this scheme comprises 60 extra care homes within two new buildings, alongside integrated communal space. Being mindful that older people spend more time inside, the design is centred on the concept of bringing the outside in and all homes are dual aspect to provide views of the courtyards and neighbouring streets. Similarly, a new garden room offers a generous, light-filled communal space between the two courtyards, each of which has a different character to provide a range of physical and visual stimuli for residents.

“I never expected it to be as lovely as it is. My friends have all told me how lucky I am, and how they wish they were moving in too!”
Beryl Goodhew, resident
Hazelhurst Court
Lewisham, London
Phoenix Community Housing




Manox
Manchester
ENGIE and NPL Group
Manox is a mixed use neighbourhood of 410 homes on a brownfield site in Miles Platting, just outside central Manchester, along the Rochdale Canal. The design features a variety of different family houses, with some apartment buildings at key locations within the masterplan. The new homes are a mix of shared ownership, build to rent, affordable rent and rent to buy. The proposals also include 744m2 of commercial space for local businesses, a community hub space and a café along the canal.
The scheme is designed to be low-carbon with ecological enhancement across every millimetre of the site, waterand energy-efficient homes and maximised use of sustainably sourced materials and minimised waste.

“This is an exemplar of regeneration in the modern world – taking a derelict brownfield site and transforming it into a multi-tenure, energy efficient development with much-needed new homes.”
James Crow, Head of Investments & Development Management, ENGIE




At Ashley Road Depot, we are replacing an operational refuse depot with 272 new homes for council rent and market sale in a mixture of apartments and maisonettes. These will be spread across three courtyard buildings alongside two new pedestrian-priority routes and significant public realm and shared amenity space. 92 of the new homes will be larger, social-rented family homes of three and four bedrooms. The overall masterplan for the site and landscape-led development strategy enable the retention of substantial existing trees and create crucial new linkages from the existing neighbourhood to Down Lane Park. The design strives for the highest levels of energy efficiency; all buildings have been designed to connect to the District Energy Network and meet Passivhaus certification. Passivhaus design is one tool utilised to achieve as close to zero carbon as possible, alongside low carbon energy, renewables and low embodied carbon. This will minimise energy costs for all residents.

Ashley Road Depot
London Borough of Haringey

Haringey

Finsbury Leisure Centre
Islington
London Borough of Islington
Following a successful design competition, we were appointed to design a new development that will provide 197 new homes, of which 51% will be social rent. The residential units will be spread across three mid-rise buildings of seven and eight storeys and a new landmark 20-storey tower designed to Passivhaus standards.
The development will deliver a fully accessible leisure centre with new sports halls, multi-purpose studios, a health and fitness centre, and a football court. The project also considers internal adaptations within the existing ironmonger Row Baths leisure centre to provide a multi-purpose studio, Dojo and a fencing studio for London’s largest fencing club.
New and enhanced public realm will transform the St Luke’s district into a more accessible, inviting, and safe space, and will improve its connectivity with nearby facilities, such as St Luke’s Gardens, LSO St Luke’s and Toffee Park nursery and playground, and the St Luke’s Community Centre.



Bemerton Estate
Islington, London
London Borough of Islington
For this project, we first explored development sites for new homes within an existing estate. The new housing is carefully wrapped around or on top of the existing buildings, creating a series of new routes and spaces which reflect a more traditional street form, with active residential frontages achieved by placing front doors along the main routes and clear definition between public and private shared amenity.
Not only does this project regenerate a deprived area, create funds to refurbish the existing leisure building, substantially upgrade existing public realm and improve the safety of the area, but it also unlocks the delivery of over 150 new homes for the London Borough of Islington.



Plashet Road
Newham
London Borough of Newham
Plashet Road provides 100% affordable housing for the London Borough of Newham. 65 homes are for social rent, with 39% of those designed as family flats, alongside a nursery which will serve the area. The exemplar building is built to low energy principles, promoting low carbon living, minimising future energy costs for residents and reducing long-life maintenance costs. The site is bounded by twelve mature London Plane trees, each protected by a Tree Preservation Order. The new dwellings are set within the trees, with extensive planting around the perimeter and a landscaped courtyard, enhancing biodiversity across the site. The elevational design and materials have been developed in response to the local vernacular of Victorian terraces and the Victorian school that once occupied the site, completing the existing street vista and providing active street frontages which stitch the site back into the surrounding community.





Melfield Gardens
Lewisham, London
Phoenix Community Housing
At Melfield Gardens, we are replacing now vacant bedsits with high quality new homes, the majority for people aged over 55 years. The scheme will be built to a Passivhaus standard, reducing carbon emissions over its lifetime, whilst mitigating the risk of overheating. We have therefore adopted a thorough ‘fabric first’ approach, carefully considering the proportions of windows on each elevation and the fabric performance parameters set at best practice level. Energy modelling techniques will continue to inform the design as it develops. Here, a resident-led philosophy is also being applied, with a main objective being reduced energy bills.



Our vision for the Tamworth Estate is to create a liveable and sustainable neighbourhood in which people can thrive. A mixed tenure community will be brought together within a landscape that supports their individual identity and shared needs. The new masterplan fosters a gradual transition from park to city via ‘green finger’ mews streets that reach into the neighbourhood. A central, linear minipark runs from end-to-end of the site and a focal square creates opportunities for the community to come together. Well-defined, easy to navigate streets and public spaces facilitate walking and interactions between residents. Places for play will be created at different scales throughout the estate: within homes, shared courtyards and a street network that brings the focus back to people.

Tamworth Estate
Greater Manchester
Trafford Housing Trust and Trafford Metropolitan Borough Council

Ireland MMC Projects
Dublin
Dublin City Council
Bunratty Road
In 2017 Dublin City Council committed to deliver 800 new council homes through a dedicated ‘Modular Housing Programme’ that would embrace the efficiencies, sustainable benefits and high quality finishes that Modern Methods of Construction brings.
Levitt Bernstein, working in partnership with local studio ABK Architects was commissioned to develop a pilot project to deliver 78 new homes through a range of semi-detached houses and four storey apartment blocks on Bunratty Road in northern Dublin.
The successful project led to three further housing commissions by the City Council where Levitt Bernstein and ABK Architects designed a total of 183 apartments, 2 community areas and retail spaces. The homes were spread across three brownfield sites and were delivered using the same modular approach.
All four social housing schemes have been completed and handed over to Dublin City Council who will let and manage the buildings.


The buildings were designed using the same house and flat typologies but each scheme has a bespoke block layout that responds to the site constraints, varying in shape, scale and massing. The construction approach minimised delivery times and increased the quality of the homes while responding to the character and local context of the city.
The new buildings are all designed to meet the emerging Irish Nearly Zero Energy Building (nZEB) standards with heating supplied by low-carbon, individual exhaust air heat pumps located within each home, maximizing the use of renewable energy sources.
External brickwork cladding and balconies were designed to be added on-site allowing these elements to be tailored depending on the surrounding context.

Bonham Street
The scheme includes new apartment buildings and family houses on a site opposite an urban park in the Liberties area, south of the River Liffey. Three new buildings, ranging from six to eight storeys, were designed to reflect the former industrial distillery warehouses characteristic of the area.
The development provides a total of 57 apartments with private amenity spaces and a communal courtyard, along with 320m2 of rentable non-residential space for both live/work and office/start-up space.

Cork Street
The project includes a series of new apartment buildings and family houses in central Dublin opposite Weaver Park in the Liberties neighbourhood, south of the River Liffey.
Ranging from three to seven storeys in height, the development provides 55 apartments with private amenity space across two buildings, each with a communal courtyard, and 60m2 of commercial space for a café facing the park.

Located on the edge of Phoenix Park, Dublin’s largest public greenspace, the scheme comprises 71 affordable apartments spread across buildings ranging from three to five storeys. Amenities include green spaces, parking, a community hall, and a new play area to be shared with the wider neighbourhood.
Springvale (Chapelizod)
