




I. Identify 2,700 to 5,000 acres of new urban land that meet the following criteria:

a. Contiguous to current USA, or
b. Existing frontage on corridors, arterials, and collector roadways, or
c. Common ownership with (a) or (b) above

II. Plan for growth along major transportation and federal highway corridors
III. Consider land that is capable of meeting infrastructure requirements for growth and is contained within major transportation corridors
IV. Adopt a master plan for the new urban land to ensure:
a. Land is developed responsibly
b. Integrity of agriculture land is balanced with need for housing and economic development
c. Coordinated development for:
i. Infrastructure
ii. Community facilities
iii. Variety of housing types
iv. Wide array of employment opportunities
d. Provisions for construction, creation, and/or funding of additional affordable housing as defined by HUD
e. Provisions for middle-income housing

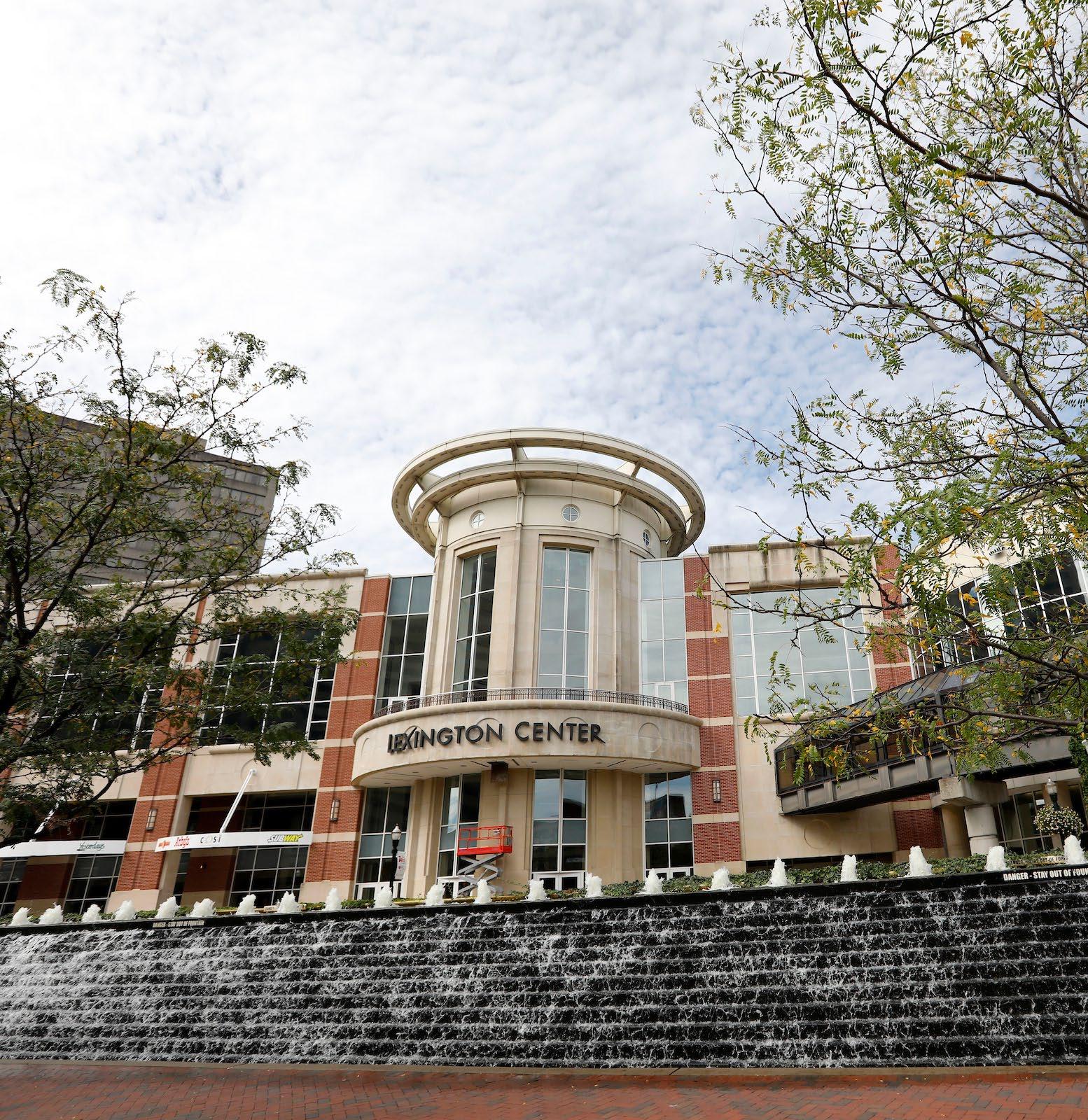
V. Recommend to the Council how to create, construct, and/or fund:
a. Affordable housing units
b. Middle income housing
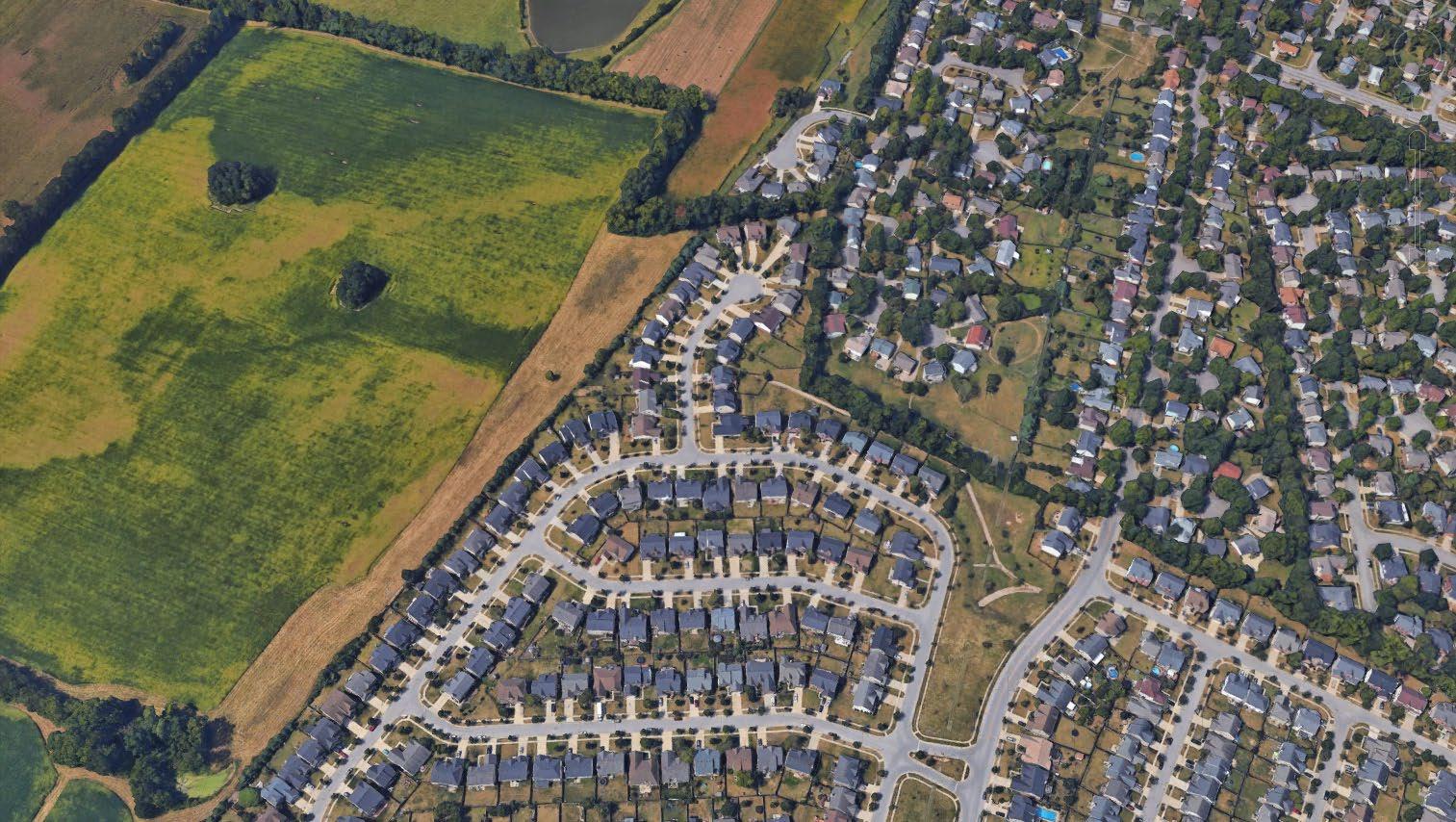
How do we grow our community for

Acknowledge and work to correct inequities of historic planning practices and policies
• Create abundant housing opportunities for all income levels, but with a specific focus on affordable housing
• Create complete neighborhoods with all necessities within a 15 minute walk, bike, or transit ride
Identify and mitigate local impacts of climate change
• Create sustainable development that lessens the impact on the environment
• Utilizes the land we have to the greatest extent possible
• Reduces Lexington’s carbon footprint (reduces dependency on the single occupancy vehicle)

• Professional Services

• Neighborhood Brewery
• Drive-up Window
• Eating and Drinking Establishment
• Mobile Food Vendor Park

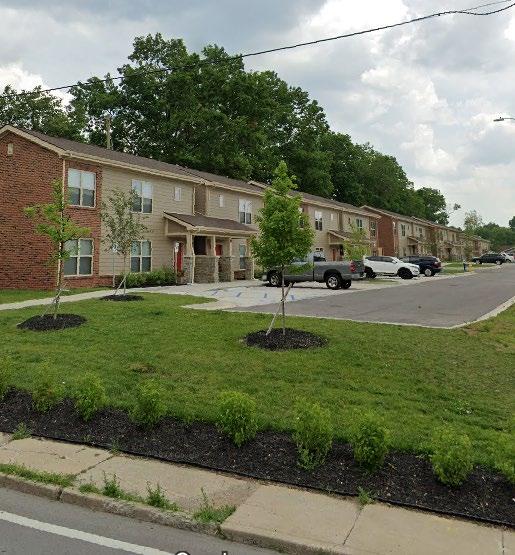
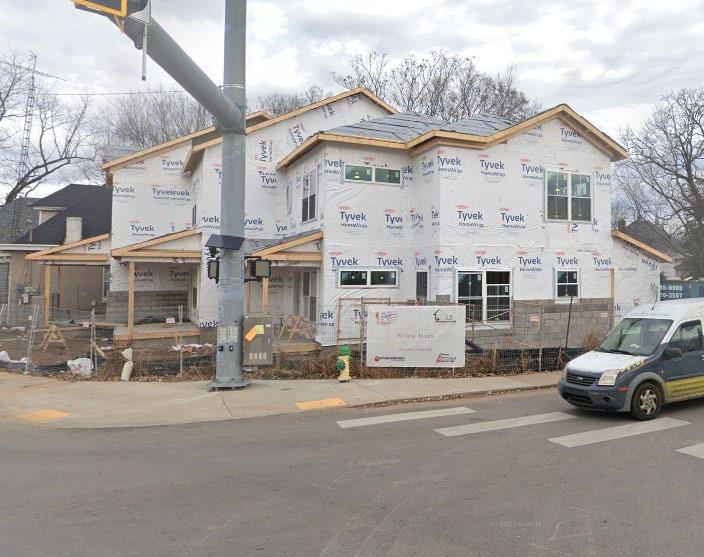

• Dwelling all units on a lot are provided at an affordable level (80% AMI) they shall be regulated as follows:
• R-1A, R-1B, R-1C, R-1D, and R-1E zones shall be regulated as the R-1T zone;
• R-1T zone shall be regulated as the R-2 zone;
• R-2 zone shall be regulated as the R-3 zone;
• R-3 zone shall be regulated as the R-4 zone; and
• R-4 zone shall be regulated as the R-5 zone
• In the Downtown Business Frame (B-2A) zone, where at least fifty (50%) percent of dwelling units of a lot are being provided at an affordable level, the lot shall be regulated per the Downtown Business (B-2) zone
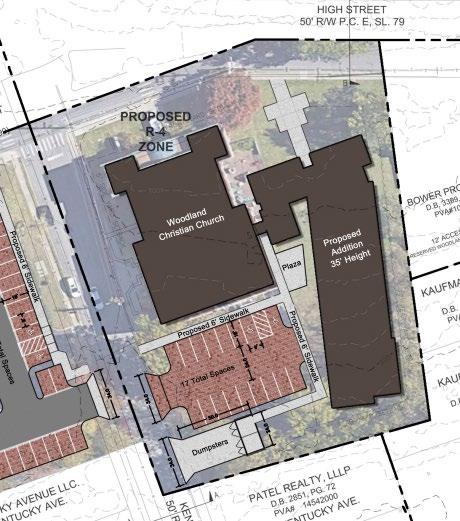
Article 8
• Mixed Low Density Residential (R-2) zone
• Missing Middle Housing Options
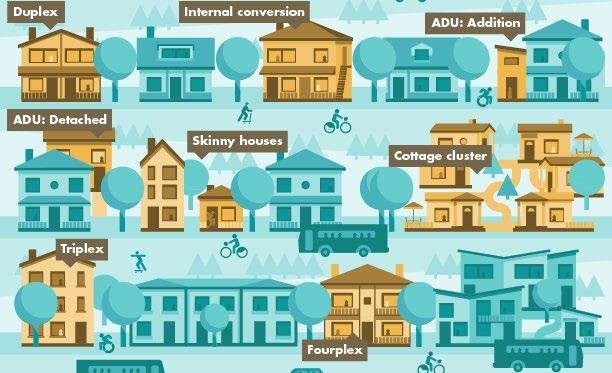
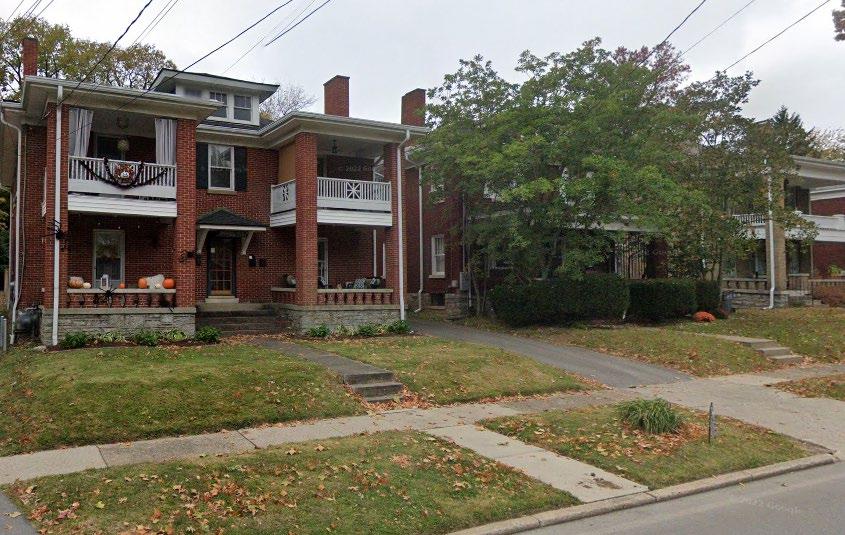
• Adjusted setbacks
• Modified Height Restrictions
• Medium Density Residential (R-4) zone
• Adjusted setbacks
• Modified Height Restrictions
• Additional Conditional Uses
• Required Variation in Housing Type

• High Density Residential (R-5) zone
• Adjusted setbacks
• Modified Height Restrictions
• Additional Conditional Uses
Article 9
• Cottage House Project
• Neighborhood Business (B-1) zone
• Re-evaluation of uses
• Right sizing for walkability and pedestrian safety
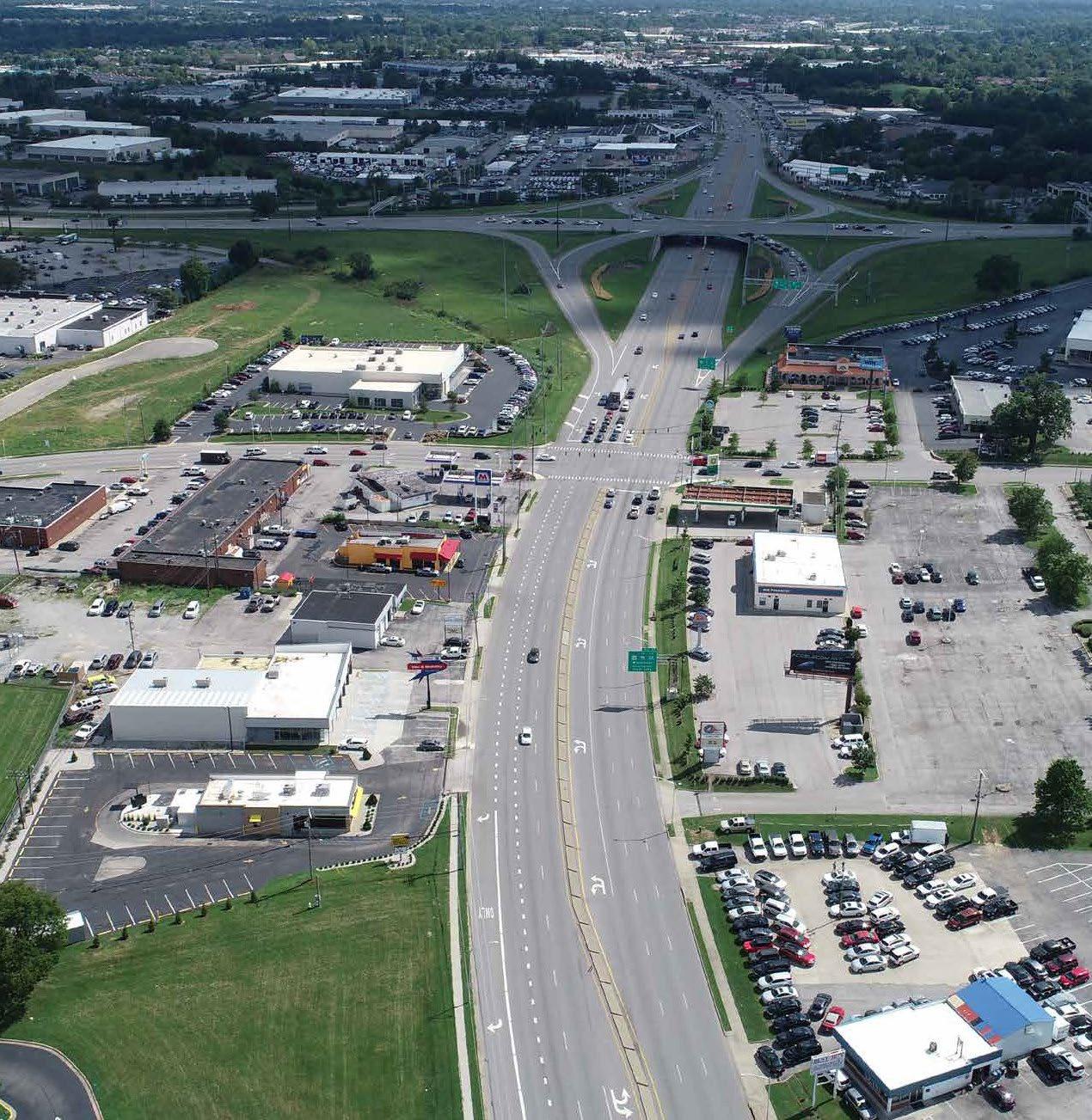
• Corridor Business (B-3) zone
• Re-evaluation of uses
• Address predatory and inefficient uses along corridors
• Inclusion of Residential

• Connection to Corridor Node (CN) zone

• Residential zone with the potential for Mixed Use


• Minimum Required Residential Density
• Minimum FAR / Maximum FAR
• Potential increases for design and use elements
• Prioritize modes other than automobiles
• Ensure high quality, convenient transit
• Article 12 – B-6P zone
• Reference to the B-1 zone land uses

• Article 17 – Signs
• Connection to conditional uses for the R-4 zone


The purpose of this text amendment is to connect people to places, to jobs, and to each other through compact and thoughtfully designed development that allows doe the appropriate mixing of residential and commercial uses. This is smart, sustainable growth for Lexington.

August 17 Overview of need
August 31 Review proposed texts changes

September 5 Official Filing
October 5 Zoning Committee
October 26 Tentative Public Hearing
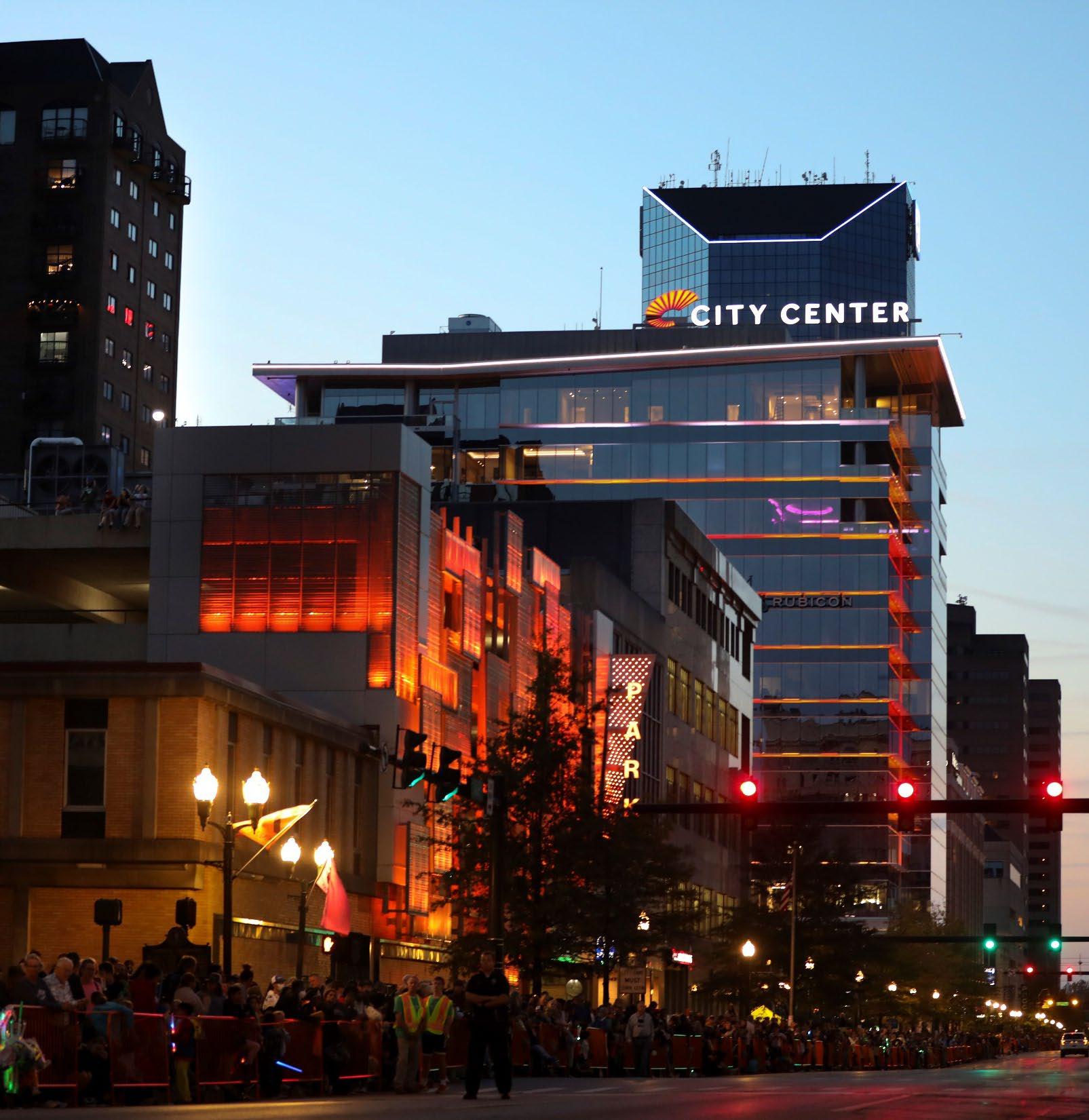
December 5 UCC Work Session
December 5 First Reading
December 7 Second Reading