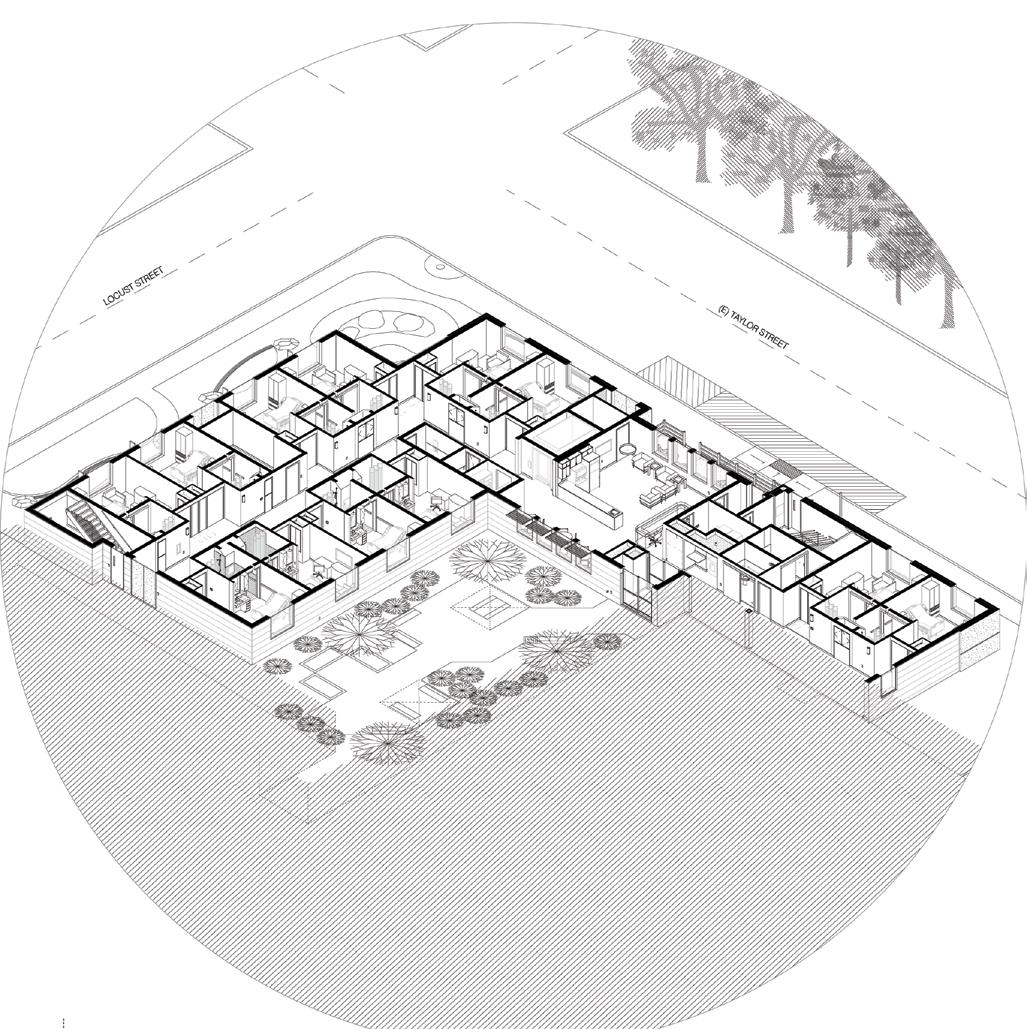
1 minute read
Community Living Center
The Community Living Center is a new construction addition to an existing VA living center for veterans. The current facility lacks outside views and daylight, making one of the project goals to create maximum daylight and access to outside living for the residents
Twenty four new beds are created in the Community Living Center. The existing facility has 50 residents, two residents per room. The VA is moving towards single occupant rooms for its residents. Residents of the new (and old) facility are veterans with need for 24-hour assisted living.
Advertisement
Some of the project challenges were creating an inviting veterans center in the middle of a residential neighborhood while maintaining a blast proof facade; creating a home-like environment within a sterile environment; working with the VA’s standards to adapt their standards towards more gentle programming and materials.
The project was taken through final bid documents (95%CD), at which point funding for this project was lost due to reorganization within the Veterans Affairs and a shift in funding priorities.
CASEWORK ENCLOSURE AGAINST FRAME, FULL HEIGHT SEALANT TO CEILING
G
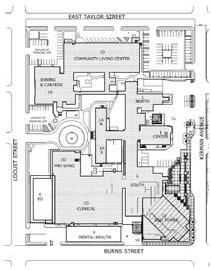
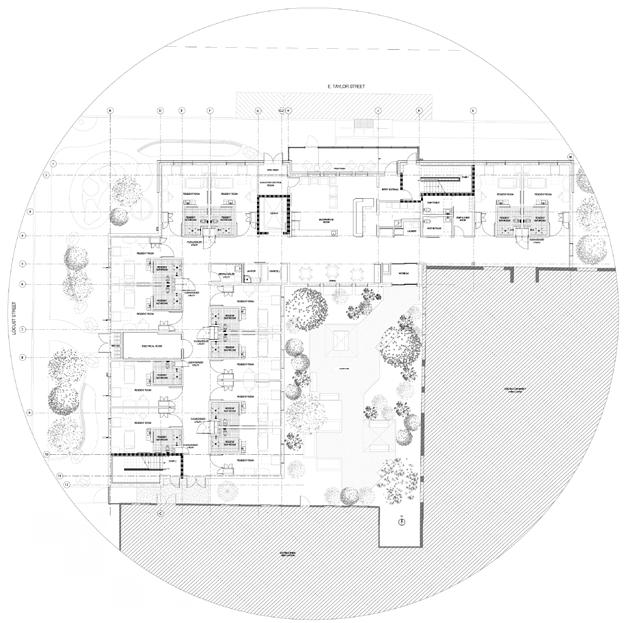
Principal in Charge: Hank Louis
Role: Designer
Budget: Confidential
Size: 7,340 SF
Location: Salt Lake City (UT)
Delivery Method: Competitive bid
Firm of Record: Gigaplex Architects
Images: Gigaplex Architects
Status: Completed 2011
Oak Hill Residence
Public and private wings cradle the homes highlight feature, a pool-pond that implements a natural filtrationg system. The home and landscape were designed with sustainability, durability, and craft as design priorities. This translated into a material palette of concrete, wood, aluminum sheet metal, and glassfiber concrete rainscreen: materials chosen for their longer life spans and minimal maintenance. Thermal mass, a green roof, natural daylight, and natural ventilation provide passive systems for energy efficiency.
The client had a number of elements self selected to integrate into the house, include vintage Japanese saloon doors for the entry and closets, a ofuro soaking tub, and as one of the owners was a chef, specialty fixtures for the kitchen. Stacking doors on the homes south and east facing walls open to create a seamless transition from inside to outside, driven by the clients wish to maximize access to the deck and landscaping.
The project also included a pool house and garage to be built at later stages.
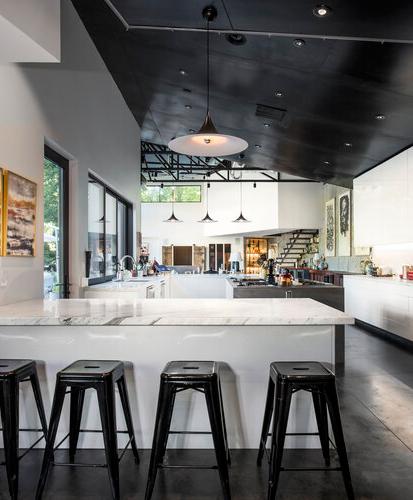
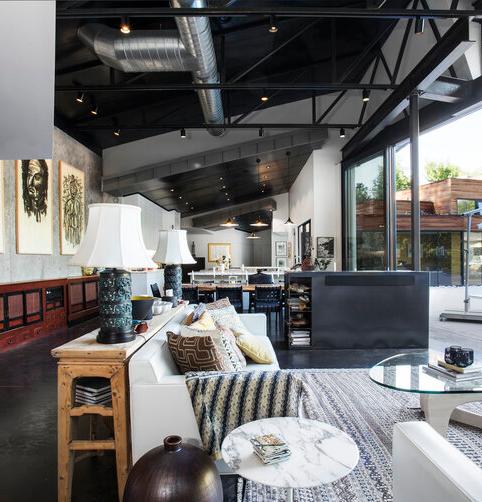
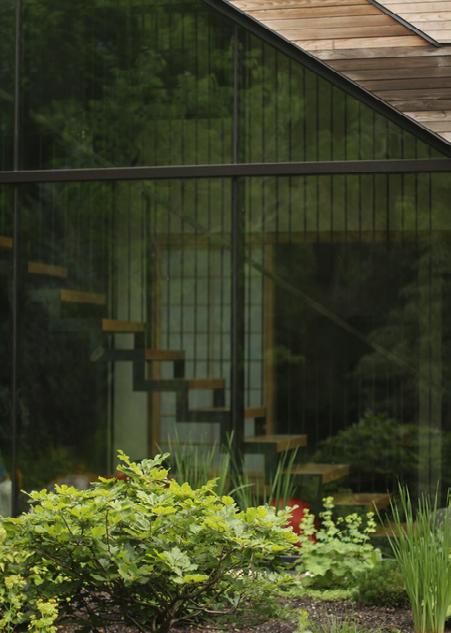
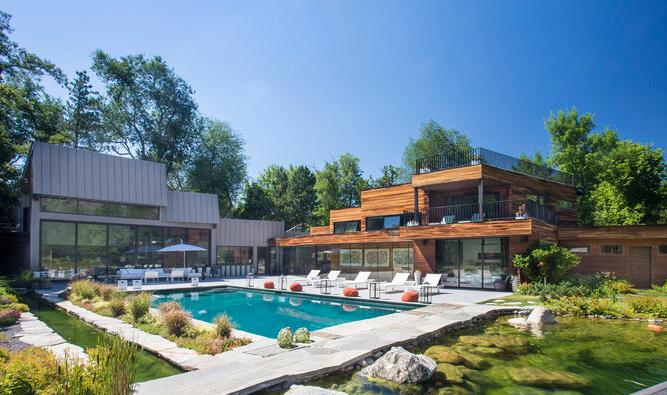
Project
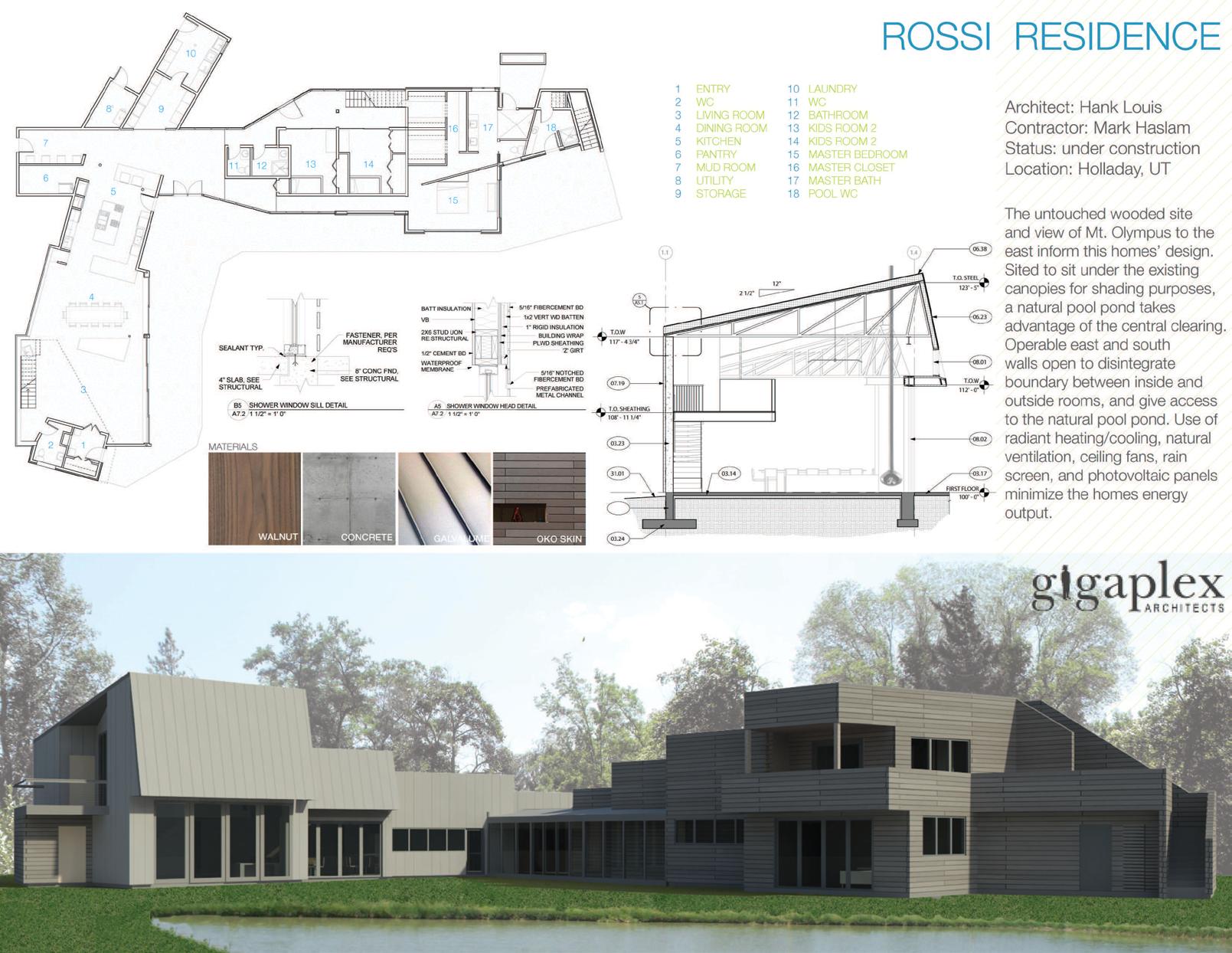
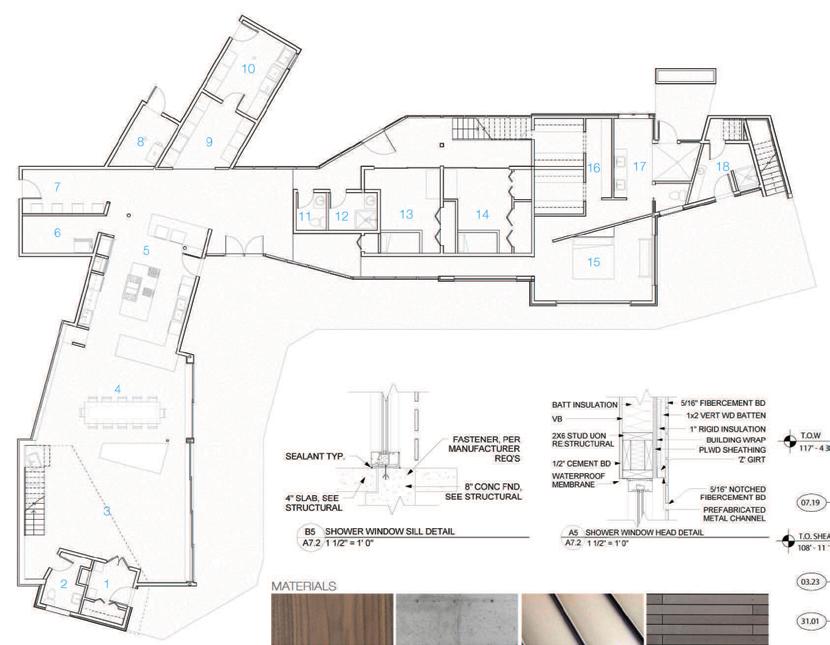
that implements priorities. This wood, galvanized for longer life use. Stacking for the landscape
Other features
Public highlight ments and landscape ability, ties. This concrete, glassfiber chosen maintenance. natural vide passive Stacking east facing less transition driven cess to
Principal/Instructor in Charge: Hank Louis
Role: Student
Budget: 25,000
Size: 1,000 SF Location: Blanding (UT)
Delivery Method: Design-build
Firm of Record: DesignBuildBLUFF
Images: Laura Hardy






