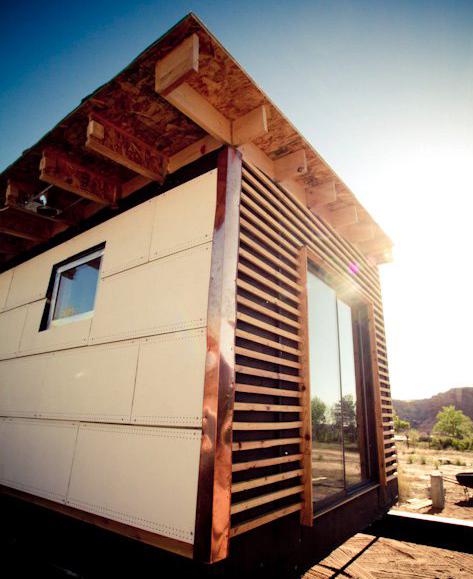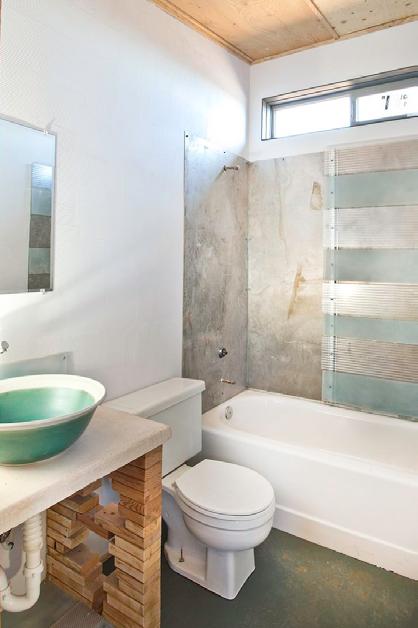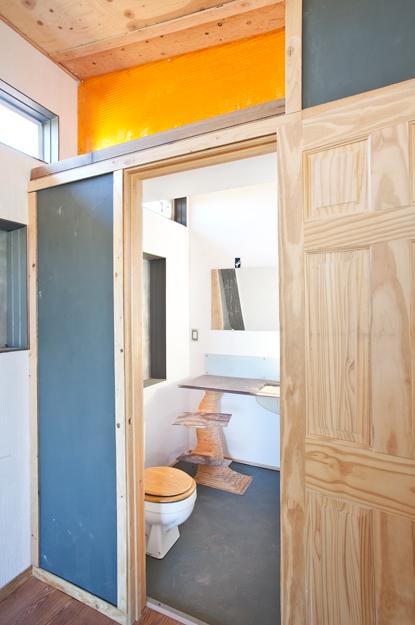
1 minute read
Design Build Bluff
- Westwater House
A design-build project of a home for a Navajo family of six, this home was designed and built by nine University of Utah students as part of our Masters of Architecture education. Off the grid by necessity, the home incorporates several passive solar, cooling, and heating strategies. The home will use photovoltaics to supplement energy needs, septic for its waste, and a buried water reservoir for its plumbing.
Advertisement
With access to materials and funds limited, repurposed materials and natural resources were integrated in unconventional applications through the home. An example is the concrete sieves and
Status: Completed 2011 grocery store shelves repurposed as an exterior rainscreen.
The prefabricated structure was built off-site and craned into place above the steel structure site built by us students. While the design-build program at the University of Utah was not unique, this was the first pre-fabricated home the program had built. Prefabrication enabled us to build two homes this semester, where usually only one was built each semester.
We designed in the fall semester, and lived on location to build in the spring.








