The Alpha


An A-frame for modern lifestyles






HISTORY: Lindal entered the A-frame market shortly after Sir Walter Lindal founded the Company in 1945. From the 1950s through the 1970s, A-frames were in huge demand as vacation homes that were easy to build, even in remote locations. One of Lindal’s patented A-frames, built in the Bahamas, was featured on the cover of Popular Mechanics in April 1966. At the time, the kit of materials along with DIY assembly instructions cost a whopping $3,345!
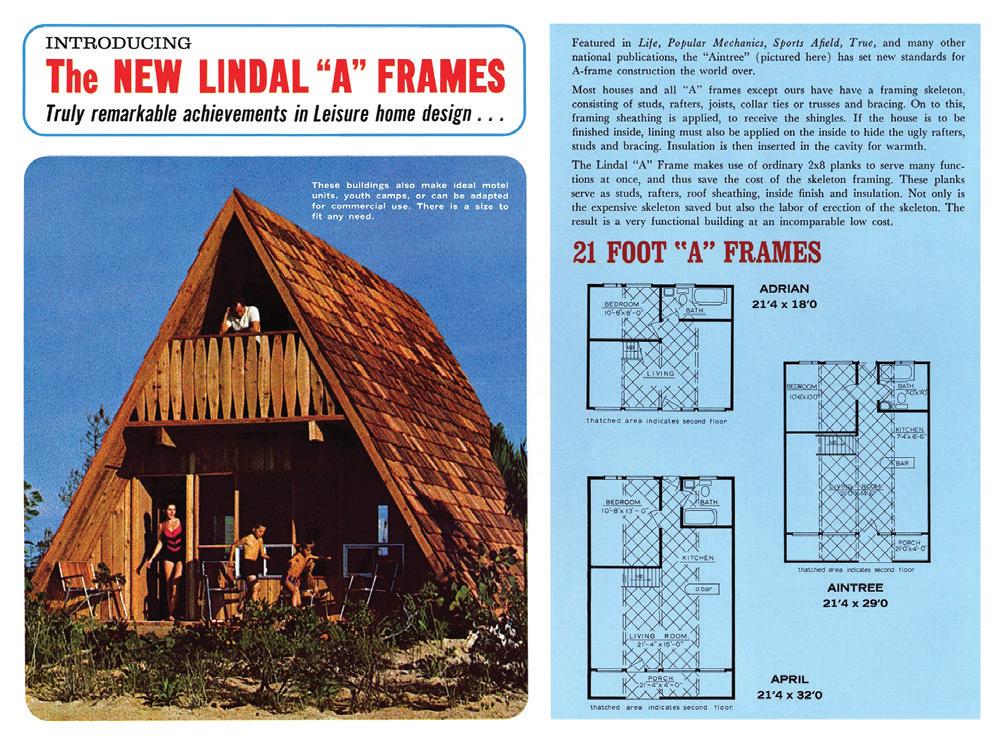
INTRODUCING THE ALPHA: Today, there is renewed interest in the A-frame among design-conscious people who want a vacation getaway or primary residence that makes a strong architectural statement. The traditional A-frame anchors the roof to the ground, which creates areas of unusable space with insufficient headroom. Lindal worked with architectural designer Aris Georges of OM Studio Design to create a modern A-frame that celebrates the fundamental geometry and purity of the structure in a fresh new way.
A 3D view of the five-frame design illustrates the system of taking the frames off the ground and extending them past the foundation.




The A-frame is one of architecture’s most distinctive styles. The simple yet stylish design has been used for centuries.Popular Mechanics magazine, April 1966.
The Alpha is built on a raised foundation and partially exposes the triangular framing on the exterior. This unique design is both aesthetic and functional in nature: It protects the frame from the ground, allows additional light to penetrate the interior of the home through inverted clerestory windows under the roof, and creates more usable space in the width of the interior.
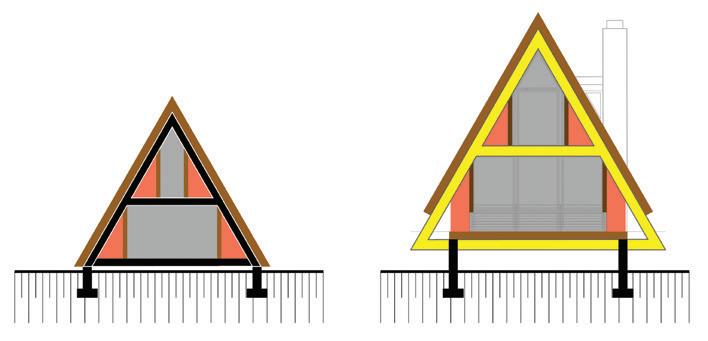
Lindal’s system-built grid and modular approach to home design allows us to extend the house lengthwise (the width remains the same) by adding frames to the simple base model.
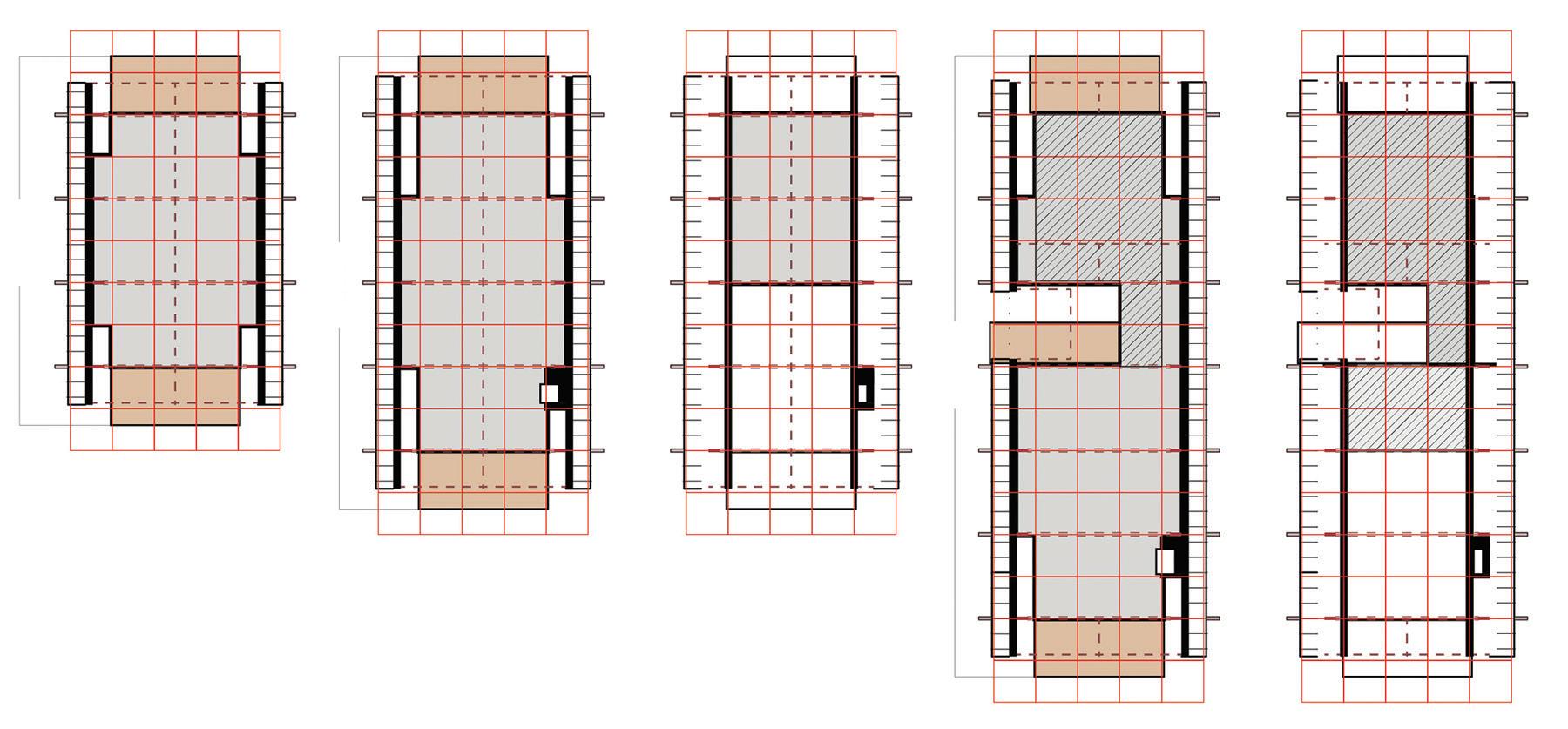
The Alpha 4 base model is a small vacation home consisting of four frames. Entry is through a foyer with access to the bedroom and bathroom. Along the opposite wall, low-headroom areas are used for built-in storage. The house plan flows from the entry into the kitchen and living room area. A wall of glass embraces the view, and sliding doors open to an optional deck.
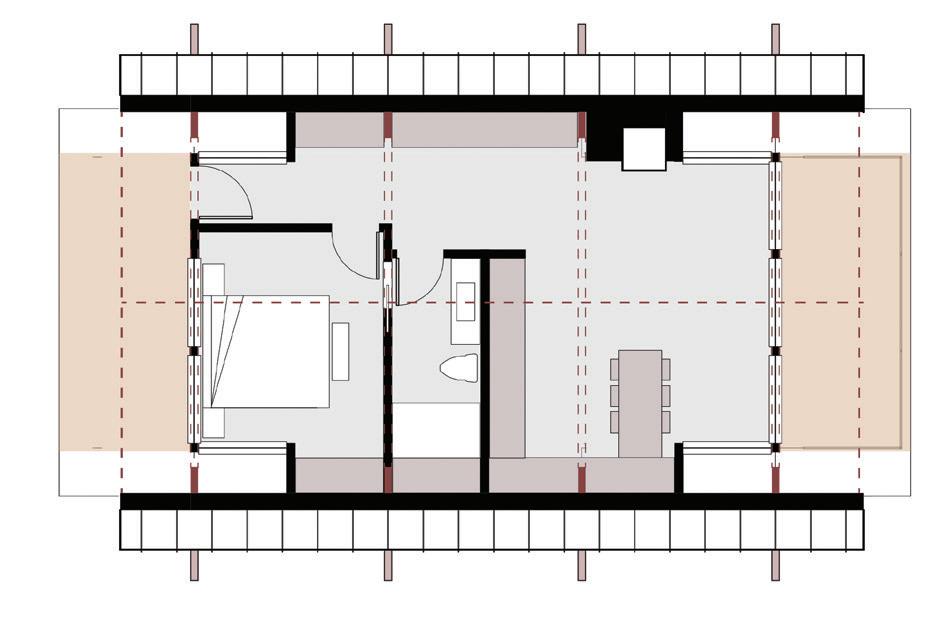
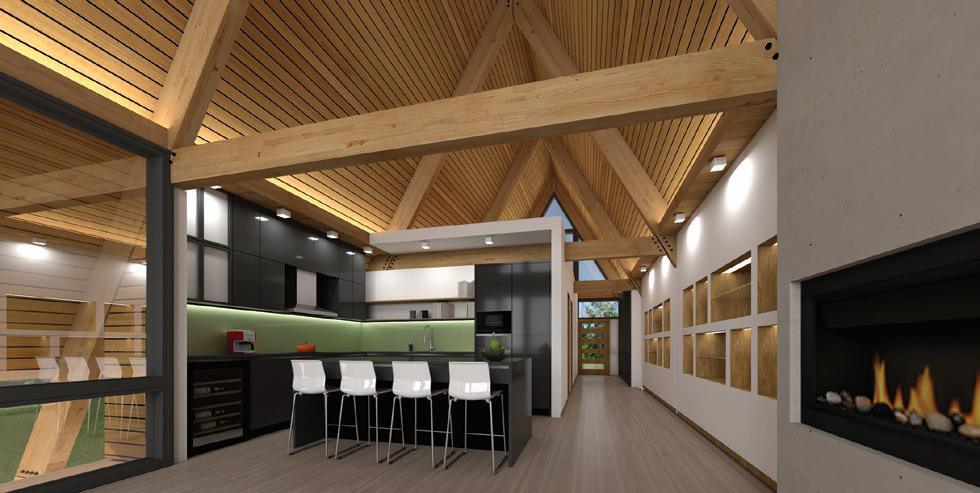
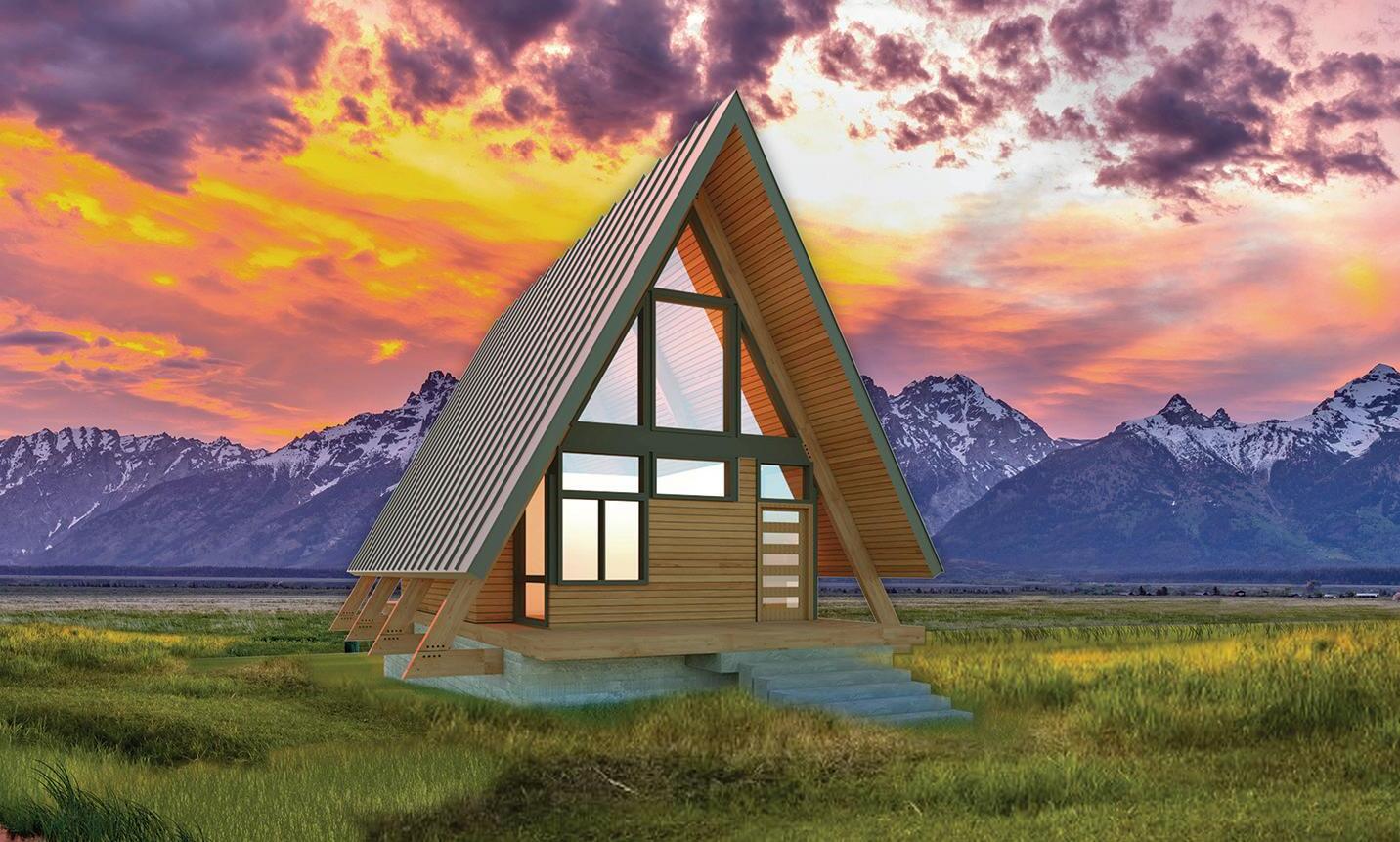
Adding a frame to the base model creates the Alpha 5. This design can be configured with a bedroom area or an open floor plan. The extra frame expands the great room area.

Low windows allow light to penetrate deep into the structure, bringing in light from the sides and additional views to the outdoors, while retaining the integrity of the triangular form.
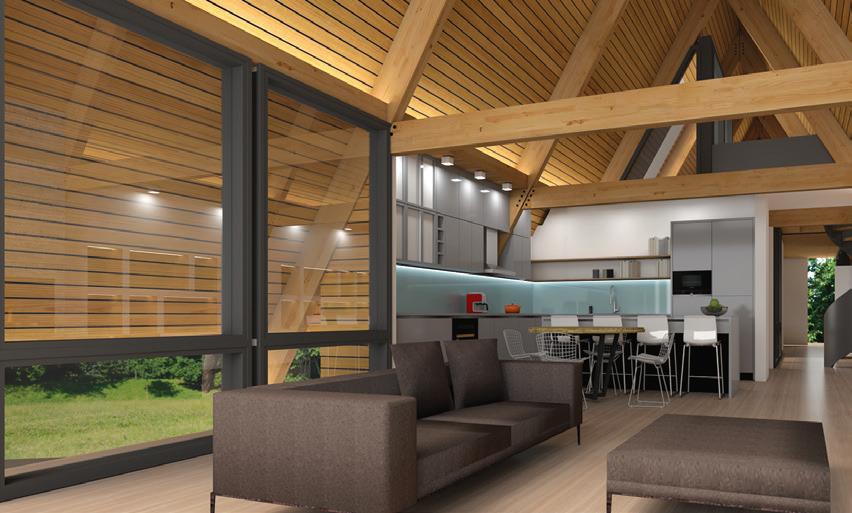
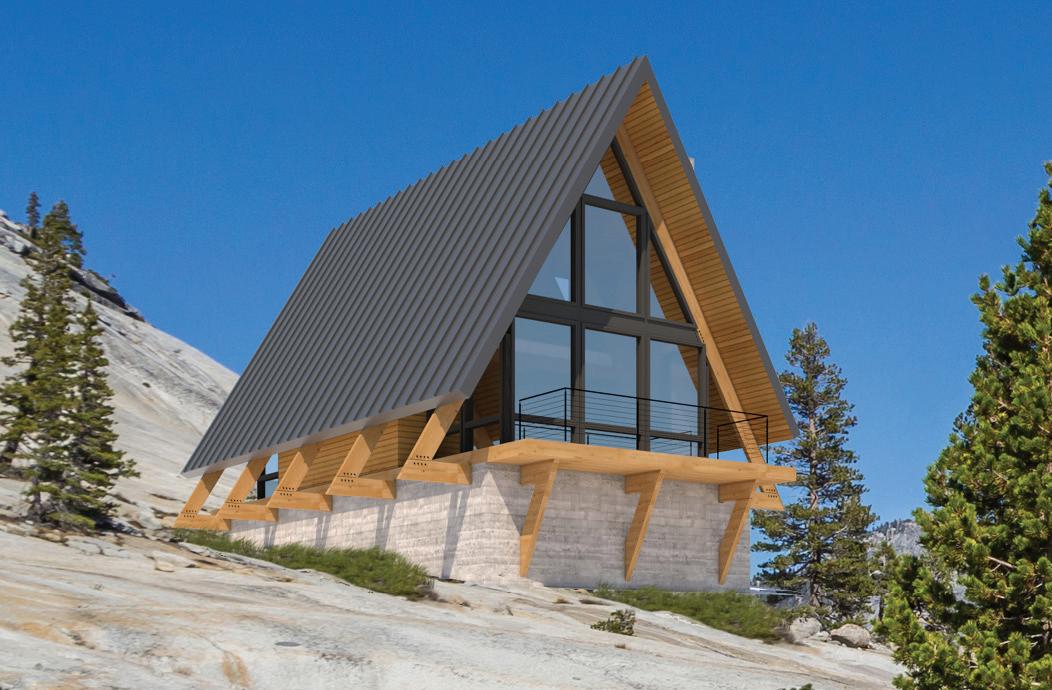
The Alpha 5+ includes a loft and second bedroom. In all Alpha designs with loft areas, a Viewrail spiral staircase leads to a second level.



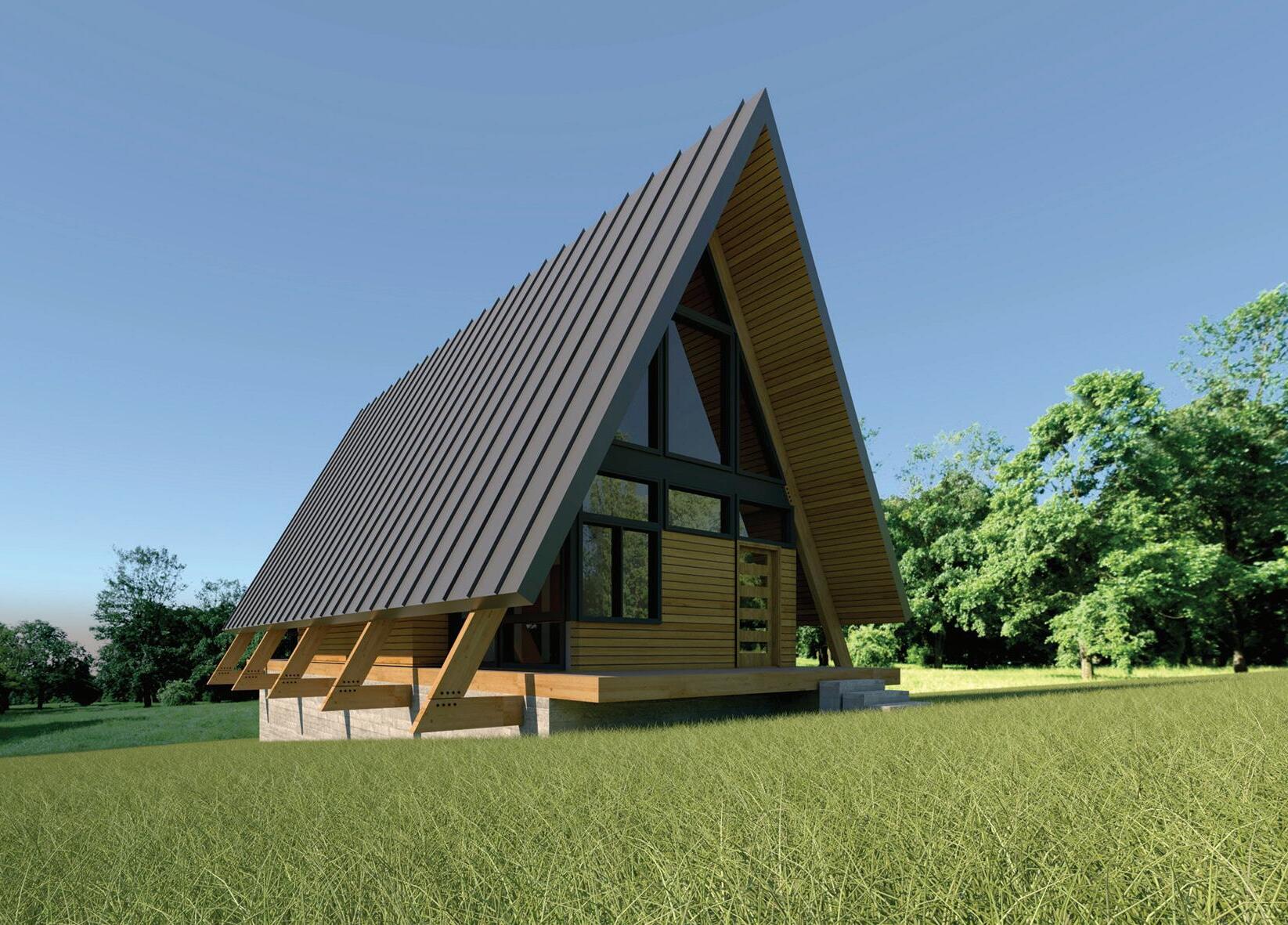
BATH The Alpha 7 includes a one-bedroom, one-bathroom loft.
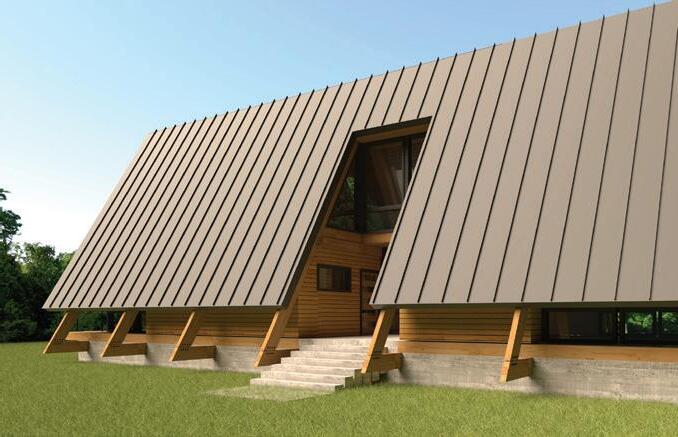
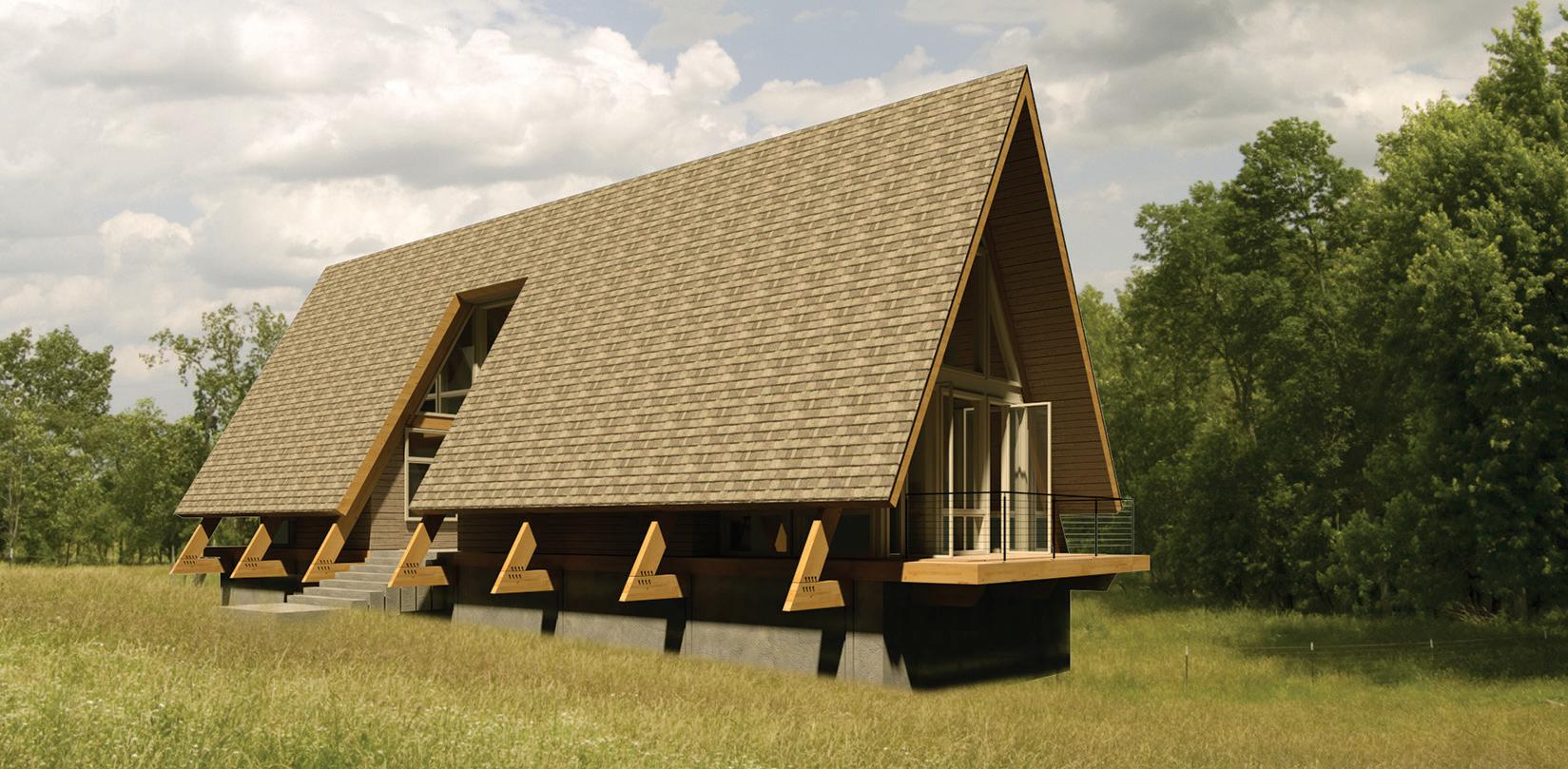
Essentially an Alpha 4 with a three-frame module added to it, the Alpha 7 is entered through a notched area in the middle, dividing the space into shared and private areas while bringing light from the center of the structure to both sides. Large enough to accommodate a family, the Alpha 7 is a good choice as a primary residence. Both the Alpha 7 and 7+ include optional lofts.
The lower level of Alpha 7+ is the same as Alpha 7. The upper level has two bedrooms and one bathroom.

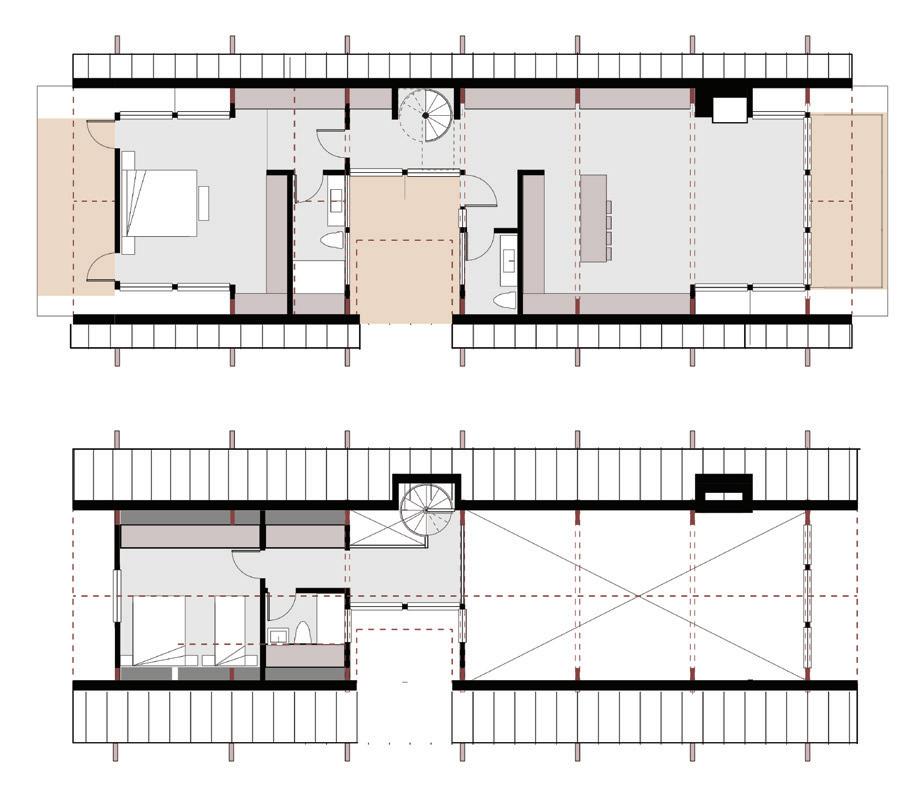
The architectural designs, drawings, and images in this book will give you new ideas about how your Lindal home will look. All of the designs, drawings and images belong to Lindal Cedar Homes, Inc. They are protected by copyright law, and you may use them only to design and construct a home using Lindal’s premium building materials. Any other use of the designs, drawings, photographs and images in this book, including without limitation the preparation of new plans based on Lindal’s plans, is strictly prohibited. Renderings and photographs may show premium upgrades available from Lindal. Due to individual customization some photographs may vary from the floor plan. Plan scale varies due to the graphic design and printing process. Consult your local independent Lindal dealer for updates and pricing. All rights reserved.



