








The Lindal Imagine Series — a beautiful step forward in modern home design
A home deeply rooted in Frank Lloyd Wright’s organic architecture principles of harmony, sustainability, and integration with nature.
A home designed for the lifestyle needs of today’s families, with spaces for quiet reflection and exuberant celebration.
The best of the past, refined and updated to meet the demands of the present.
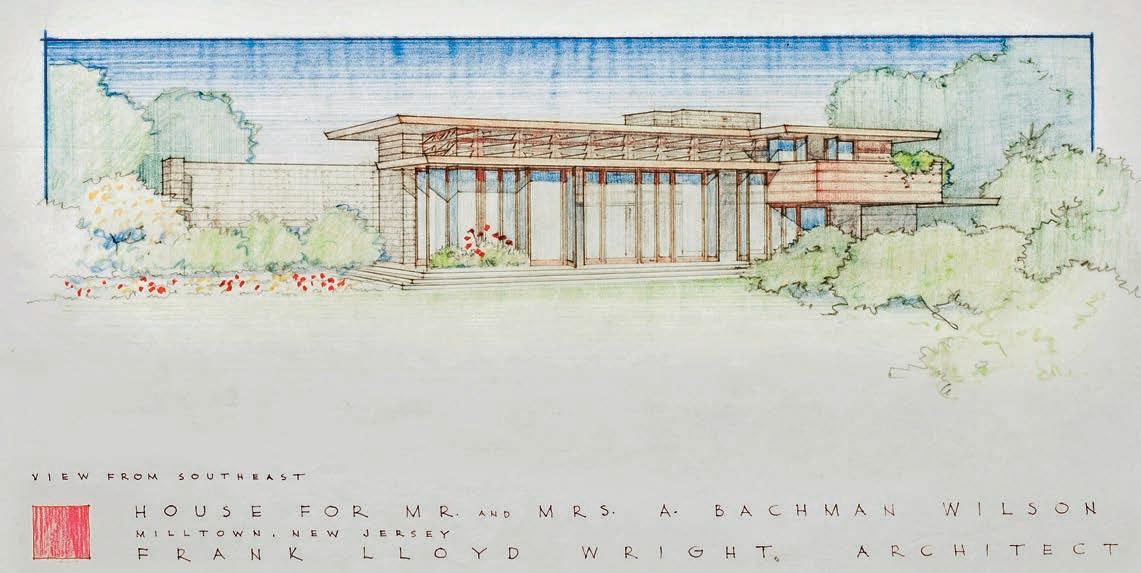

Lindal Cedar Homes is North America’s largest manufacturer of system-built post-and-beam homes, made of premium Western red cedar and other highgrade building materials. We specialize in designing custom homes for our clients, built with an efficient and predictable kit of parts that can be shipped to building sites anywhere in the world.
Founded by Sir Walter Lindal in 1945 (and family owned and operated to this day), Lindal is a leader in home design, engineering, quality materials and customer service. We work personally with clients worldwide through our network of independent distributors in the United States, Canada, Japan, Europe, Australia and other countries. All Lindal homes are backed by an industry-exclusive Lifetime Structural Warranty.

“The natural materials, open floor plans, and walls of glass work synergistically together to achieve a sense of spaciousness and vista we desire in order to liberate the people living in the house.”Frank Lloyd Wright
Frank Lloyd Wright (1867-1959)
A giant in the world of architecture, Frank Lloyd Wright is widely regarded as the greatest American architect of all time. His working life spanned over 70 years and two centuries. Through early adoption and adaptation of new technology, and by taking full advantage of new options in home-building materials and techniques of mass production, Wright ushered in and shaped the modern era of residential home design.
Usonian Homes
USONIA — a name derived from “United States of North America”—was the term Frank Lloyd Wright coined to describe his vision for a new affordable architecture that freed itself from European conventions and responded to the American landscape. Wright’s Usonian houses related directly to the earth, unimpeded by a foundation, front porch, protruding chimney, or distracting shrubbery. Glass curtain walls and natural materials like wood, stone and brick further tied the house to its environment. The first built Usonian House, Herbert Jacobs House (known as Jacobs I), became the prototype for Wright’s vision for Utopian new development. The house’s open arrangement of living room, dining room and kitchen was also later adopted in the ranch style houses that populated postwar American suburbs, underscoring the building’s historical significance. Wright went on to design more than 100 Usonian homes for the urban and suburban middle class. In 2019, Jacobs l was among eight Wright structures to be awarded the first-ever modern architecture designation on UNESCO’s World Heritage Site list for the United States. Lindal’s Madison Imagine Series home design (pages 24-25), is a modern translation of Jacobs I.


In partnership with the Frank Lloyd Wright Foundation, Lindal Cedar Homes has created a new line of Usonian-inspired homes: The Lindal Imagine Series; uniting the enduring design principles of a Usonian home with current developments in technology, construction and design theory. The result is a harmonious synthesis—a beautiful, functional home that accommodates and expresses the way people live today.

Variations on the original Crystal Springs home design developed by homeowners in collaboration with Imagine Series designer Aris Georges. See more images of completed homes on pages 40-43.
The homes are aesthetically beautiful, modest in size, yet spacious and filled with light. They are thoughtfully designed to integrate seamlessly with their surroundings, whether in a rural, urban, or suburban setting. The Lindal Imagine Series reflects Frank Lloyd Wright’s belief that the buildings we live in affect the kinds of people we become.
“The Lindal Imagine Series reflects a modern embodiment of Frank Lloyd Wright’s principles; sensitive to the attributes of Usonian design while meeting the demands of contemporary living.”
Stuart Graff, President and CEO The Frank Lloyd Wright Foundation

Aris Georges’ love of architecture began in his teens, when he worked in his tutor’s architectural studio while preparing for university. After studying architecture at the University of Florence, Italy, Aris moved to the United States, where he completed his Bachelor of Architectural Studies and Master of Architecture degrees at the Frank Lloyd Wright School of Architecture, then housed at Wright’s original home and studio in Taliesin, WI. Aris was on the School’s team that designed homes for the Lindal Architects Collaborative program, founded in 2009. He went on to develop the OM Studio Design Portfolio for Lindal, a line of mid-century modern-style homes using the Lindal Elements grid system. Aris continues to work with Lindal clients to create unique custom home designs, as well as tailoring existing floor plans and home styles to meet individual needs.

Trina Lindal is the granddaughter of Lindal founder Sir Walter Lindal, and a graduate of the Frank Lloyd Wright School of Architecture. Her final work for her Master’s program was to help launch the Lindal Imagine Series, based on the principles of Wright’s Usonian designs. Her time at Taliesin helped her articulate the need for open, sustainable, and beautiful architecture, big or small—and her original design contribution to the Lindal Imagine Series, Highland Park (pages 32-33), supports that philosophy. Trina currently works for an architectural firm in Seattle, WA.
Floor plans: six shared design principles
1 Open Floor Plans: Spacious, airy rooms for eating, entertaining and enjoying the view.
2 Strong Horizontal Emphasis: Built low to the ground, with flat or gently sloped roofs; “a companion to the horizon.”
3 Integrated with Nature: Floor-toceiling windows, organic materials (think wood, glass, stone and concrete), and broad roof overhangs that extend the interior beams beyond the walls of the home.
4 Filled with Light: Large picture windows and walls of glass, bands of clerestory windows, louvers and decorative elements to filter sunlight and create an interior interplay of light and shadow.
5 Energy Efficient: Carefully oriented on the lot to take advantage of the passive heating and cooling effects of the sun and wind.
6 Flexible Floor Plans: The modularity of the homes—along with the grid system that dictates the graceful proportions—allows for great flexibility and customization. Add a basement, garage, or studio apartment. Change the roof pitch, or orient the house to take advantage of sun, wind, and shade. Every home can be adapted to suit the build site and the needs of the homeowner.

Attend an Imagine Series Webinar Learn more about the Imagine Series home designs featured in this book, including modern updates, the design elements they share with the originals, and how you can build one on your property. Presented by Imagine Series designers Aris Georges and Trina Lindal. Includes live Q&A.
Register: lindal.com/events
The home designs in this book have been adapted to work within the Lindal Elements system. We’ve added more bathrooms as well as larger kitchens and bedrooms to the basic floor plan, and placed a primary suite on the main level. Home designs can be modified with either a flat or pitched roof. Our flexible, modular designs accommodate either the traditional Usonian carport or a garage.
We offer new material choices for siding, flooring, decks and doors. The Lindal Imagine Series relies on the efficiency of the Lindal system to produce a custom-designed home in a cost-effective manner. Of course, every Lindal home built is backed by our industry-exclusive Lifetime Structural Warranty.

“Wright understood in geometry the use of grids both horizontally and vertically allows the designer and architect and ultimately the occupant of the space to experience architecture as nature, because everything around us in nature is built this way.”
Aris Georges
Here is a little insight into how we created the proprietary modern Lindal Elements system that provides the rare synthesis of efficiency, flexibility, and predictability.
We began by returning to Company founder Sir Walter Lindal’s original concept of a post-and-beam system of interchangeable parts which is organized to maximize the structural efficiency of each component.
The Imagine Series of homes showcases contemporary planning principles; open floor plans, strong horizontal emphasis, designs integrated with nature, homes filled with light, energy efficiency, and flexible floor plans.


• Design Services Agreement Signed
• Client virtual video meetings to create a beautiful custom design
• Full set of plans to Lindal for pricing
• 3D modeling and rendering
• Optional site visits

Aris Georges of OM Studio Design works with Lindal dealers and their clients to assess and adapt the Lindal Imagine Series portfolio to the homeowner and site needs. Together, we create a custom-fit solution for your new Imagine Series home. Our process includes regular online meetings where decisions are made on the design of your home using sophisticated home design software and advanced modeling methods in an engaging and efficient manner. We create digital 3D models to help you visualize the space. Other modeling can demonstrate the effect of light and shade on the home at different times of day and during different seasons of the year. This approach honors and fulfills your wishes for a collaborative approach to custom home design using Lindal’s premium modern post-and-beam system, while also maintaining the standards established in the licensing agreement with the Frank Lloyd Wright Foundation.
To get started, contact your local Lindal representative: lindal.com/dealers
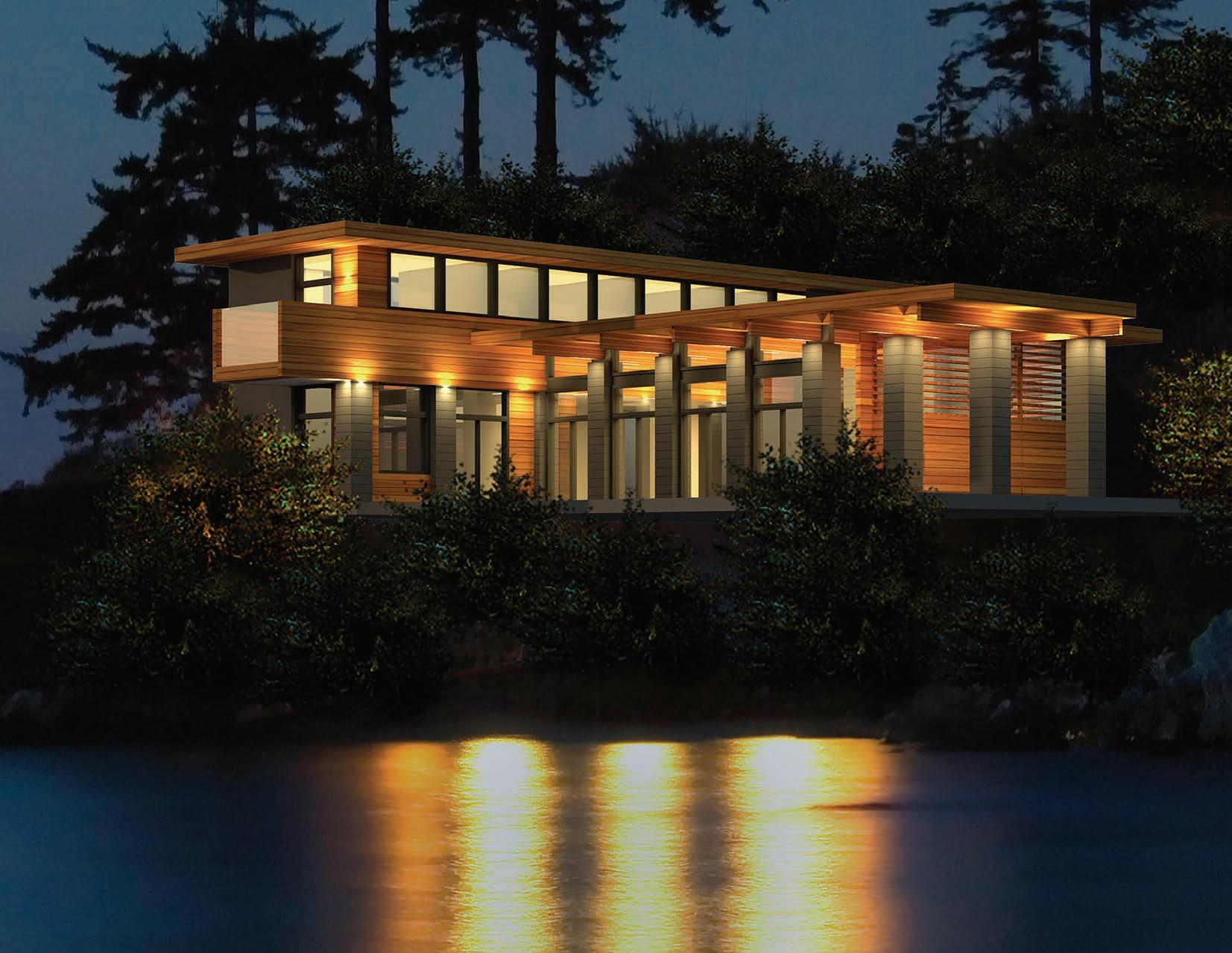

Translated from Gordon House, one of the last Usonian designs in Frank Lloyd Wright’s career, the Silverton commands a flexible design in a T-shaped layout. The great room can be flipped to the views while the stacked bedroom wings can adjust for size without losing the essential beauty of the design.


Silverton
TOTAL LIVING AREA
3010 sq. ft.
MAIN LEVEL 1900 sq. ft.
UPPER LEVEL 1110 sq. ft.
BEDROOMS 4 BATHROOMS 4
PRIMARY SUITE
Main Level SIZE 85' x 68'

“Reputation and longevity are critical. The home building industry does not generally enjoy a reputation for integrity. Lindal has been in this industry for more than 75 years. That alone speaks volumes.”
John M.



Translated from Penfield House, one of the few Usonian designs in Frank Lloyd Wright’s career designed for a tall client (6' 8"). The design grows in linear geometry and can be ideal for a narrow/long lot. The striking exterior wood feature, shown on the left, is offered as an option to the standard design.


Willoughby
TOTAL LIVING AREA
2725 sq. ft.
MAIN LEVEL 1900 sq. ft.
UPPER LEVEL 825 sq. ft.
BEDROOMS 3
BATHROOMS 2.5
PRIMARY SUITE
Main Level
SIZE 92' x 25'
lindal.com/willoughby

“Our new home surpasses our expectations. We marvel each day at its beauty and functionality and response to the details of our daily lives.”
Doug K.

“I love the Frank Lloyd Wright Usonian designs – native materials, flat roofs, deep cantilevered overhangs/balconies, broad doorways, and ample natural lighting. With the Lindal Crystal Springs, I got all that plus wonderful dialog with designer Aris Georges to finish the home in such a way that we blurred the lines between indoor and outdoor living – taking full advantage of the magic of the Blue Ridge Mountains!”
Mark Lloyd, Homeowner, Crystal Springs
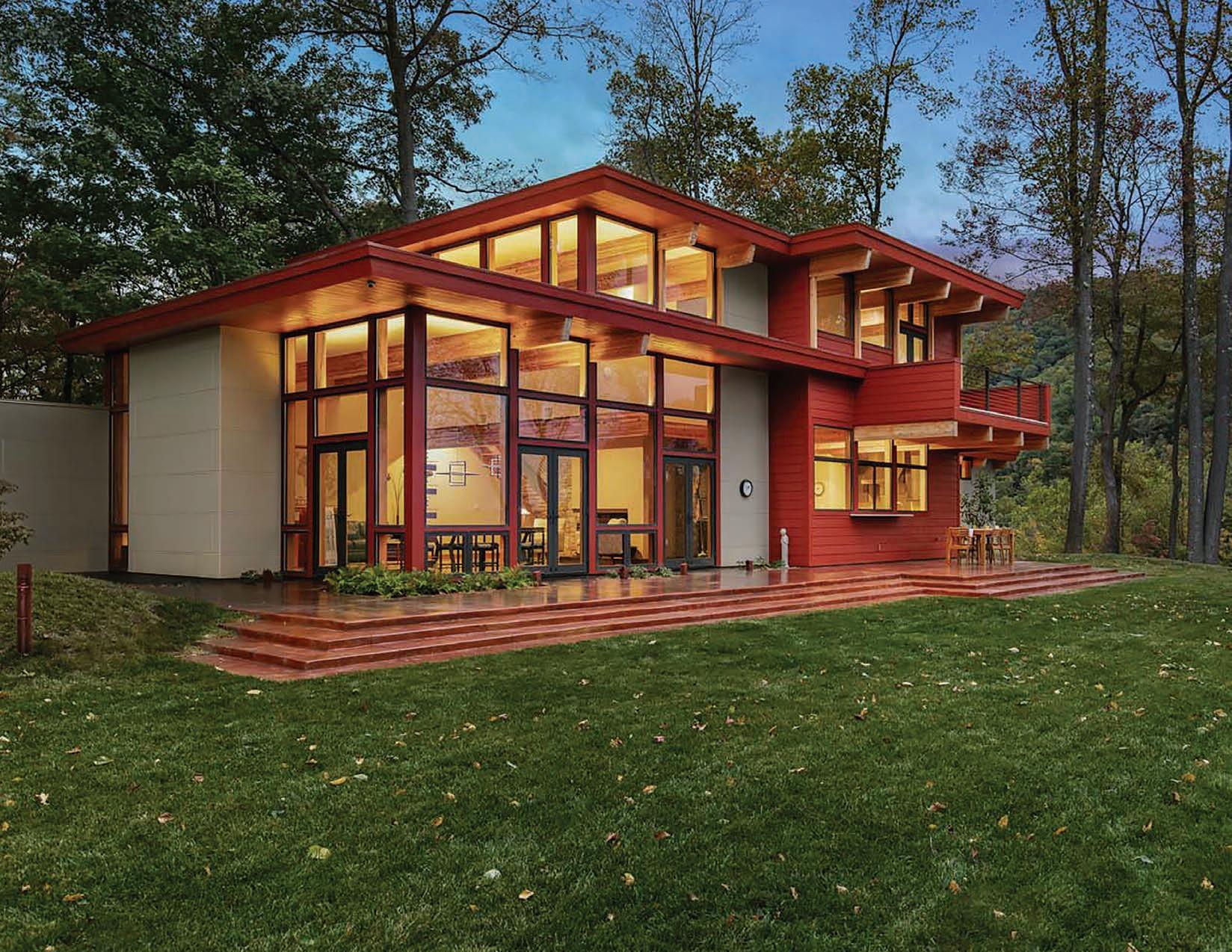

Inspired by Wright’s Bachman-Wilson home design, this home stacks two bedrooms above the kitchen/dining/utility core, giving the living room a generous double-height ceiling with a wall of glass that makes the home seem larger than its 2490 square feet. The utility core allows for a varied circulation pattern and direct access to the kitchen from the entry. The upper mezzanine wraps around the hearth, overlooking the living room, and can be used as a study.


TOTAL LIVING AREA 2490 sq. ft.
MAIN LEVEL 1670 sq. ft.
UPPER LEVEL 820 sq. ft.
BEDROOMS 3 BATHROOMS 2.5
PRIMARY SUITE Main Level SIZE 75' x 34'
lindal.com/crystal-springs



This comfortable three bedroom, two-and-a-half-bathroom family home has a sunken living and dining room. Additional features include a carport/garage and a back porch, and the option to add a partial walkout basement. The design has two roof configurations available: a pitched gable with a clerestory over the living room, or a cascading flat-roof. The Laurel is a modern translation of Duncan house, a Usonian home designed by Wright in the 1950s.


TOTAL

An expanded version of the original design, the Madison Two is inspired by Jacobs l, the first Usonian home, built in 1937. It embodies the elements of Usonian design, with a sheltered entryway next to a covered carport, and two “wings” that flank a private backyard. All of the rooms have a connection to nature via large glass doors. Light enters interior spaces through clerestory windows with the use of varying roof elevations. Utility functions are housed in the partial basement.
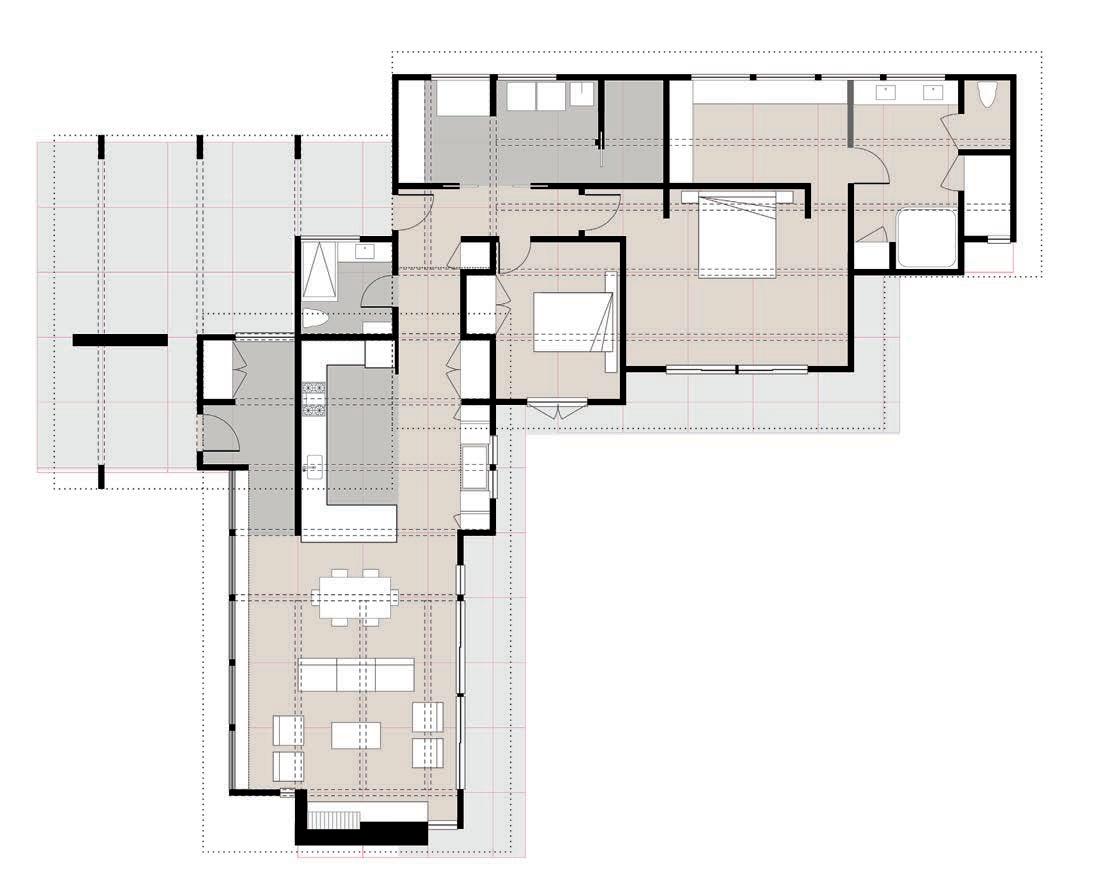
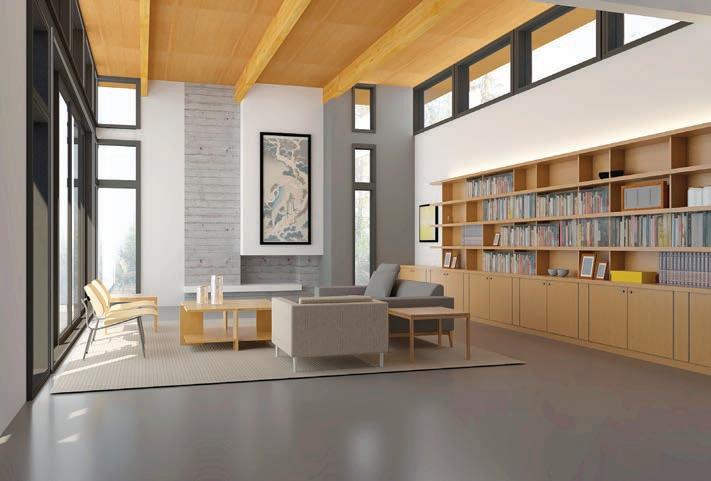
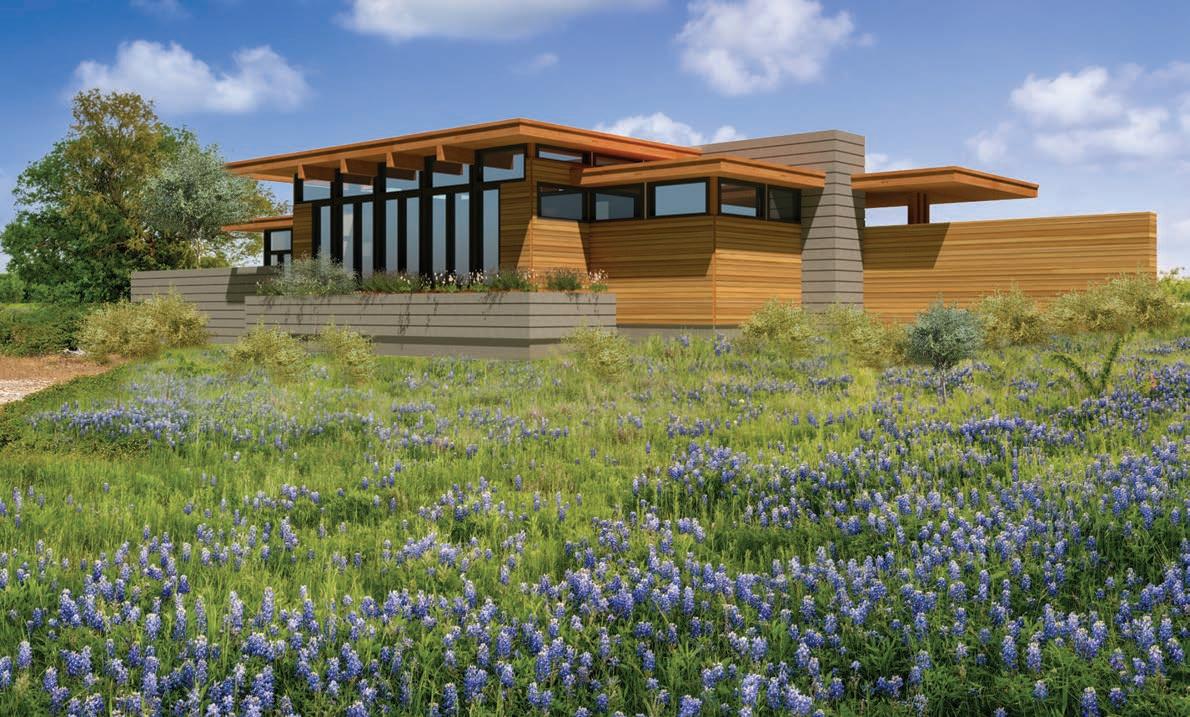
The Lansing is a translation of Goetsch-Winckler house, one of the early Usonian houses built in Okemos, Michigan, in 1940. The Lansing is a cozy house that features an ample living and dining room with a fireplace nook, integrated kitchen, two bedrooms, one bath, a carport and a private walled garden. The play of the roof levels with upper clerestory windows and the simple geometry give this design a minimalist, yet rich, appeal.


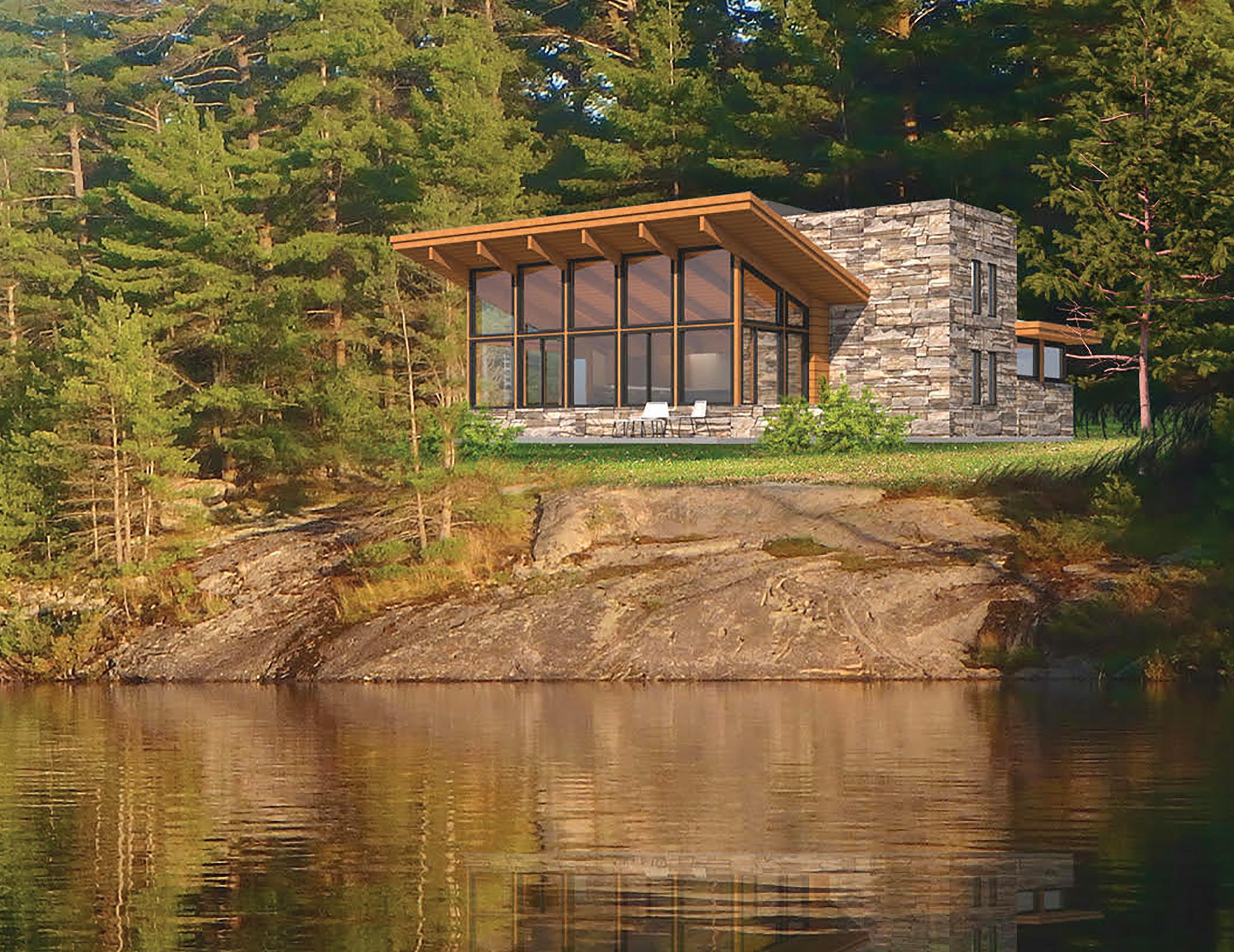

Frank Lloyd Wright’s final Usonian design; Seth Peterson Cottage, explored the concept of tiny homes long before it became popular in modern home design. The open floor plan in the Mirror Lake version is ideally suited to creating a spacious, livable home in just 1256 square feet. Lindal offers two versions of this cottage design. The Mirror Lake One hews closely to Wright’s original floor plan, whereas in Mirror Lake Two the kitchen is integrated into the great room.

TOTAL LIVING AREA 1256 sq. ft.
MAIN LEVEL 1061 sq. ft.
STORAGE LOFT 195 sq. ft.
BEDROOM 1
BATHROOM 1
SIZE 38' x 33'
lindal.com/mirror-lake
Mirror Lake One is a close translation of Wright’s original Seth Peterson Cottage design and floor plan, with a small, centralized kitchen and expansive great room.

TOTAL LIVING AREA
1256 sq. ft.
MAIN LEVEL
1061 sq. ft.
STORAGE LOFT 195 sq. ft.
BEDROOM 1
BATHROOM 1
SIZE 38' x 33'
lindal.com/mirror-lake
In Mirror Lake Two, the kitchen and dining area are integrated into the spacious great room, allowing for larger bathroom, storage, and utility areas in the home’s core.

This compact linear plan is perfectly suited for any size lot, including a small urban infill, while still maintaining privacy. The street side is buffered by the carport with a roofline that extends to shelter the entryway. Upon entering the home, the ceiling height is low with a glimpse of the wall of glass in the great room where the ceiling opens up to 11' 8" and includes doors that open to a backyard garden. The hearth is in the center of the home, with the kitchen wrapping around it.

Highland Park
TOTAL LIVING AREA
1002 sq. ft.
MAIN LEVEL
908 sq. ft.
STORAGE LOFT 94 sq. ft.
BEDROOMS 1
1
lindal.com/highland-park


An original Usonian-inspired studio home with one ensuite bedroom, that creates a cozy space open to the landscape. The living area has taller ceilings and clerestory windows to bring in abundant natural light. Circulation is on the perimeter of the design to allow for an efficient use of the central core, in keeping with the classic Usonian layouts.
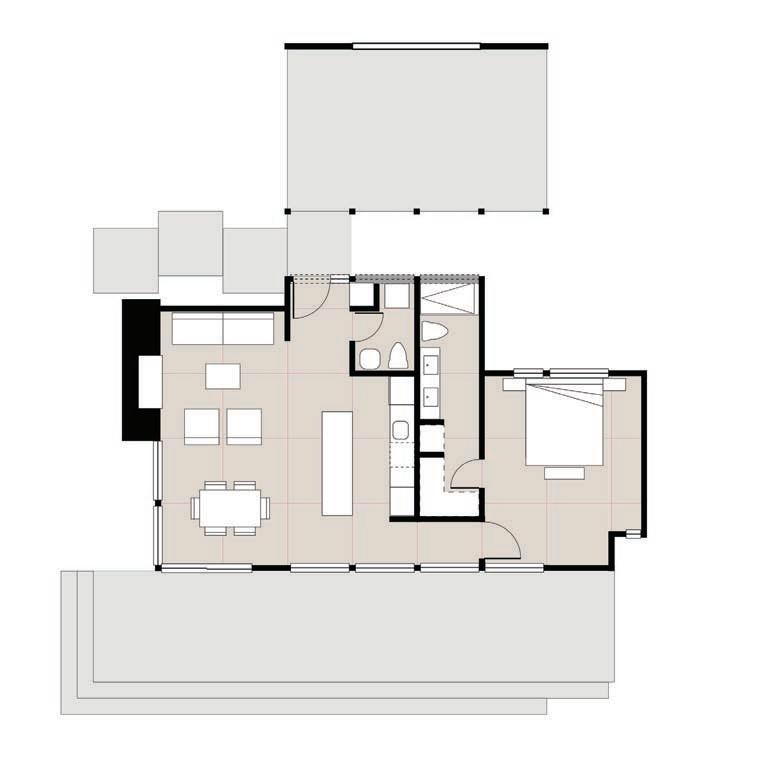

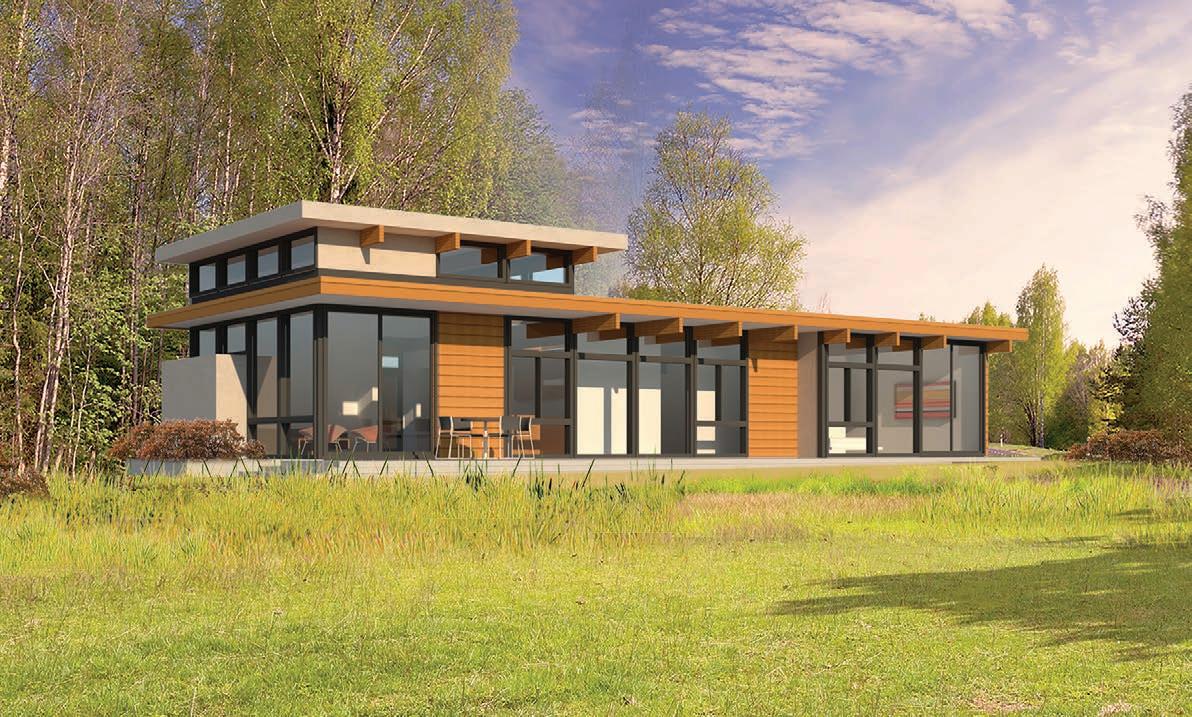
An original Usonian-inspired studio home with ensuite primary bedroom, and another ensuite smaller bedroom that creates a cozy space open to the landscape. The living area has taller ceilings and clerestory windows to bring in abundant natural light. Circulation is on the perimeter of the design to allow for an efficient use of the central core, in keeping with the classic Usonian layouts.











The Frank Lloyd Wright Foundation partners with companies who design products that support the mission of the Foundation, put Wright’s principles to work with the current generation, and extend the mission to new audiences. Lindal is proud to partner with the Foundation and other licensees in this endeavor. To learn more about the products available, visit shop.franklloydwright.org














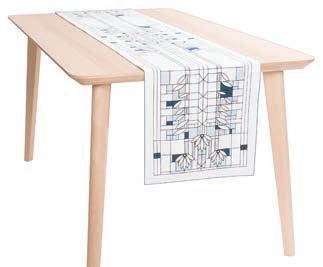





Featured on these pages are Frank Lloyd Wright Foundation licensees who provided products for staging in the Crystal Springs Imagine Series home in North Carolina. 42006

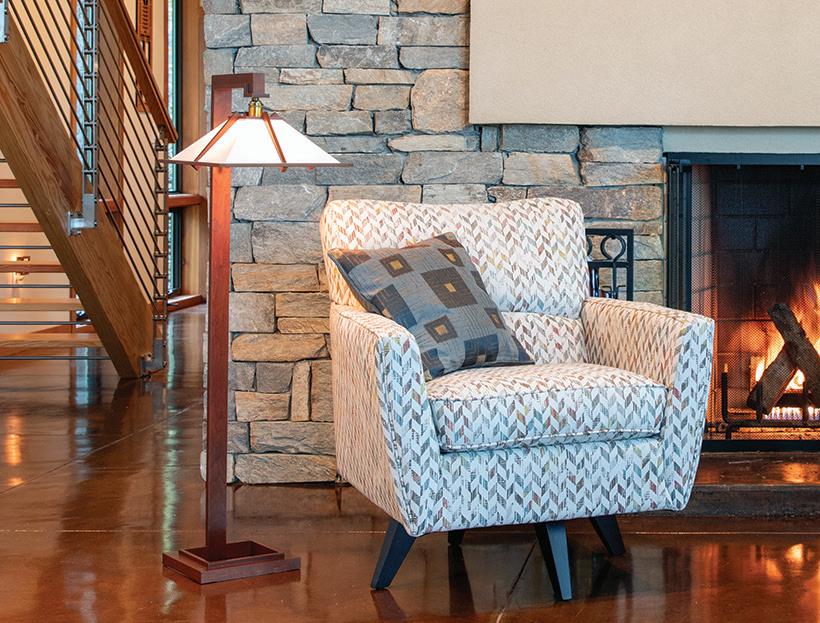


This next section presents some of the Lindal Imagine Series homes that our customers have created.
These homes can give you some great ideas for siding, trim, and interior design as you start planning your own Imagine Series home. The photographs shown include options and additions that may differ from the original floor plans. Please consult your Lindal dealer for the design, snow load, and Lindal materials of these homes.




“When we conceived of this house we wanted to create our dream home for retirement. We feel inspired when we’re in the space; the combination of the design, the light and the way the energy flows through is really magical.”
Mary Anne Erickson, Homeowner, Crystal Springs 41921 NY





The connection between Lindal Cedar Homes and Frank Lloyd Wright began with Lindal’s founder, Sir Walter Lindal (1919-2011), whose approach to home design was influenced by Wright’s early experimentation with prefabrication and system-built homes. Lindal’s connection to Wright continues to this day through the homes in the Lindal Imagine Series, inspired by Wright’s Usonian designs. Lindal is proud to be the only home design company in the United States to partner with and receive the endorsement of the Frank Lloyd Wright Foundation. Established by Wright in 1940, the Foundation’s mission is to inspire people to discover and embrace an architecture for better living through meaningful connections to nature, the arts, and each other. Wright’s legacy, reflected in contemporary work around sustainable and affordable architecture and excellence in design, is of even greater importance today than in his own time.

In 2011, Lindal embarked on a collaboration with the Frank Lloyd Wright School of Architecture, which was founded by Wright as the Taliesin Fellowship in 1932. The School offered comprehensive study toward a Master of Architecture degree by interpreting and building on Wright’s themes and processes within the context of our rapidly-changing world. Lindal worked with students and faculty at the School to develop Frank Lloyd Wright-inspired designs for the Lindal Architects Collaborative and Imagine Series home lines. Imagine Series designers Aris Georges and Trina Lindal are both graduates of the School.
A portion of purchase price supports the Frank Lloyd Wright Foundation’s mission. Your purchase also supports the preservation of Frank Lloyd Wright’s buildings for future generations to enjoy.


Contact a local Lindal representative
Our network of highly experienced, independent Lindal representatives helps clients worldwide with the home design and build process. Connect with your local Lindal representative once you’ve found a home design you like, or even when you’re considering a land purchase. An experienced dealer serves as your guide and advisor; from initial site visits to final move-in day. Your local rep will demystify the home-building process and help you design and build the home you’ll love for a lifetime.


Below are links to further information and resources as you start planning your Lindal home. You can also contact our internal sales support team anytime at sales@lindal.com, or by calling 1-888-454-6325.
View All Imagine Series Home Designs
lindal.com/floor-plans/usonian-houses
See our portfolio of Imagine Series homes.
View All Home Styles
lindal.com/floor-plans
Lindal has hundreds of floor plans and home styles available. Choose or modify an existing home design, or start from scratch and create your own.
Custom Home Design Services
lindal.com/om-studio-design
Work with architectural design professional Aris Georges of OM Studio to create a unique custom home.
lindal.com/imagine
In an exclusive partnership with the Frank Lloyd Wright Foundation, Lindal presents the Imagine Series: Home designs inspired by architect Frank Lloyd Wright’s original masterpieces, updated for modern Living.
View Our Digital Plan Books
lindal.com/ebooks
Register to to gain access to all Lindal’s online plan books, including our portfolio of architectdesigned homes, our classic designs, our small homes and ADU series, a look at the Alpha A-frame, and much more.
Purchase a Plan Book planbooks.lindal.com
Our plan books and calendars are available for sale in our online store.
Attend a Webinar
lindal.com/events
Lindal offers introductory webinars on modern homes design, custom home design, and our Lindal Imagine Series.
Find Your Local Lindal Representative
lindal.com/dealers
For pricing estimates, site visits and experienced guidance throughout your new home project, your local Lindal dealer is an invaluable resource. Contact the Lindal dealer closest to you for personalized, one-on-one support.
Licensee Frank Lloyd Wright Foundation • 1342/2-24
• Volume 4 • © 2018 Lindal Cedar Homes, Inc. • Printed in the USA • 1-888-4lindal • Lindal.com
Archival drawings and photos courtesy of The Frank Lloyd Wright Foundation Archives (The Museum of Modern Art | Avery Architectural & Fine Arts Library, Columbia University, New York). Frank Lloyd Wright, The Organic Commandment (page 39), 1948, Avery Architectural & Fine Arts Library | Columbia University Libraries. © The Frank Lloyd Wright Foundation. All rights reserved.
The architectural designs, drawings, and images in this book will give you new ideas about how your Lindal home will look. All of the designs, drawings and images belong to Lindal Cedar Homes, Inc. They are protected by copyright law, and you may use them only to design and construct a home using Lindal’s premium building materials. Any other use of the designs, drawings, photographs and images in this book, including without limitation the preparation of new plans based on Lindal’s plans, is strictly prohibited. Renderings and photographs may show premium upgrades available from Lindal. Due to individual customization some photographs may vary from the floor plan. Plan scale varies due to the graphic design and printing process. Consult your local independent Lindal dealer for updates and pricing. All rights reserved.
© Frank Lloyd Wright Foundation. All Rights Reserved.