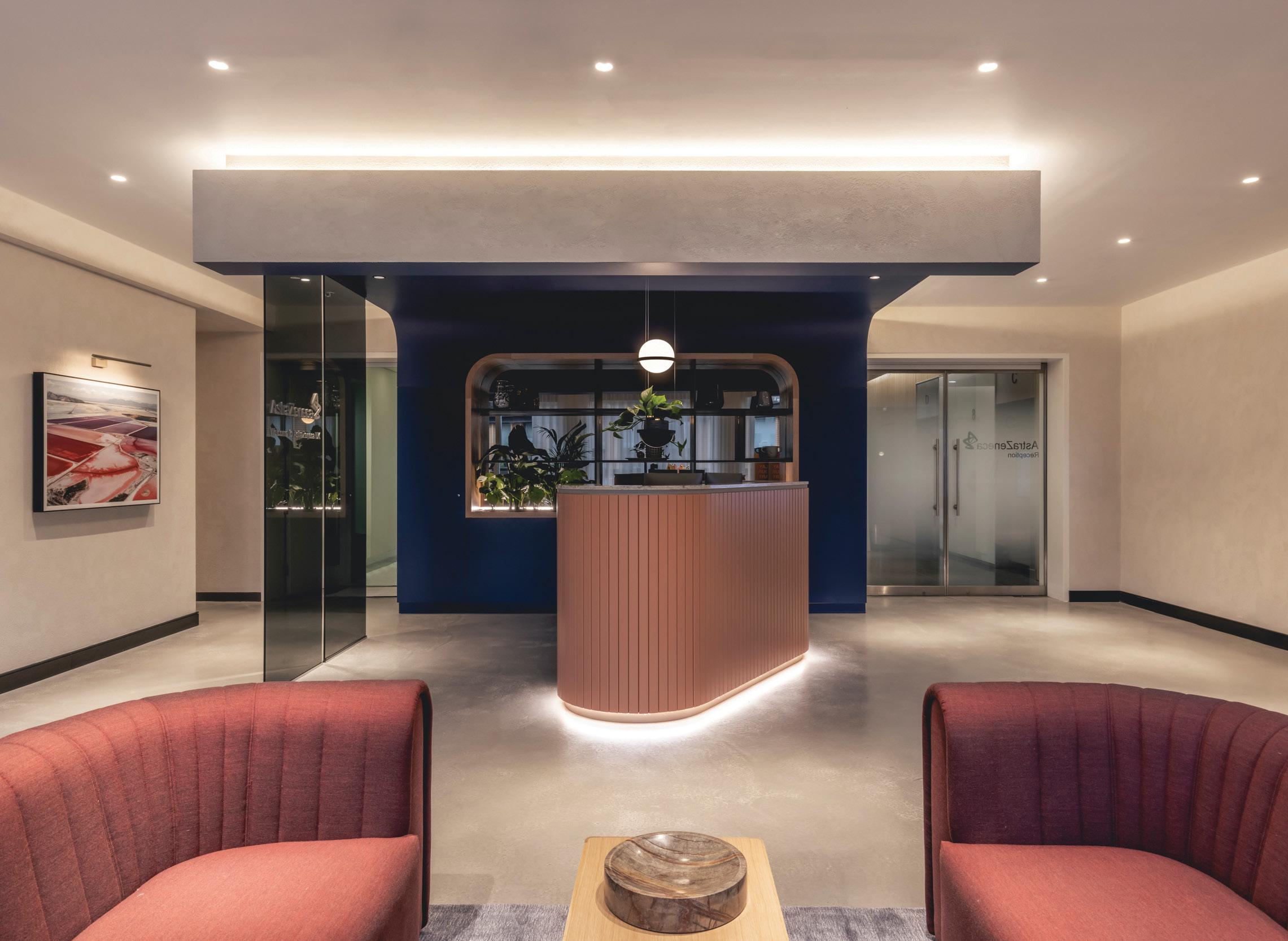
A MAGAZINE FOR ARCHITECTS BUILDING
APR 2024
INNOVATIONS b
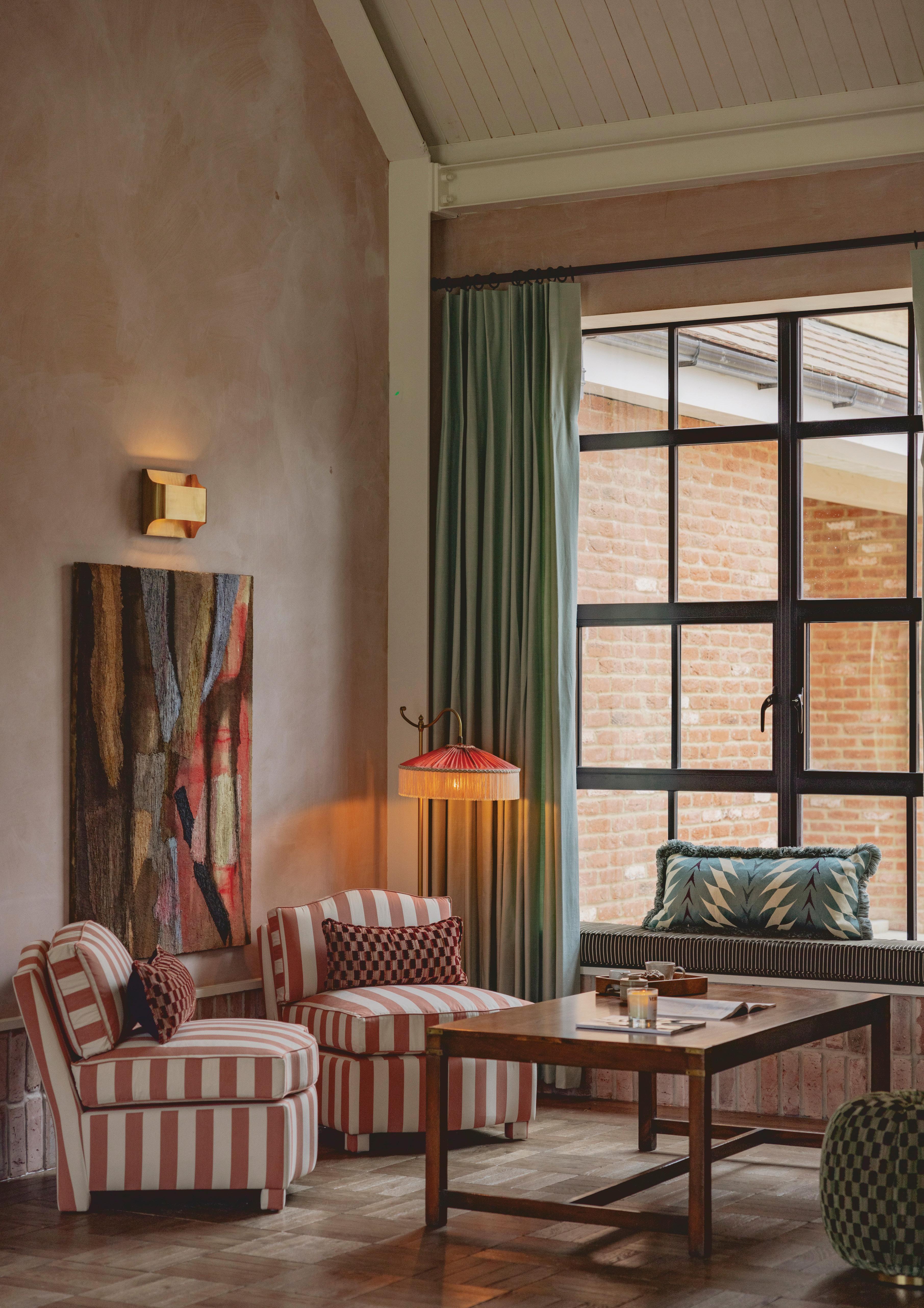
BUILDING INNOVATIONS

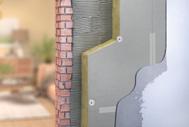





CONTENTS: about
VISION - PAGE 4
NEWS - PAGE 16
INTERIOR DESIGN - PAGE 22
DOORS, WINDOWS & GLAZING - PAGE 36
ENVIRONMENTAL CONTROL - PAGE 46
VIEWPOINT - PAGE 50
PROJECT INSIGHT - PAGE 54
3
of the colour photography used in Building Innovations is provided and paid for by contributors. The publishers do not accept liability for errors that may appear in the publication. This edition is dedicated to our much-loved friend and colleague, Mike Mahon. No part of this publication may be reproduced or transmitted in any form or by any means without the consent of the publisher. Published by L2 Architectural Media Ltd, Parkfield House, Park Street, Stafford ST17 4AL Tel: 01785 291442 www.L2architectural.media b
Some

Twisting
Concrete Tower Is A New Landmark At The Centre Of French Unesco World Heritage Site

A 55-metre-tall residential tower, designed by architects Hamonic+Masson & Associés for client SOGEPROM, has just completed in Le Havre, France. Named Alta Tower, its twisting geometry and concrete frame make a bold and expressive statement at the heart of French architect Auguste Perret’s celebrated post World War II redevelopment of the city, close to Oscar Niemeyer’s curvaceous Le Volcan leisure centre.
4 VISION

The commission to design a new tower was awarded to Hamonic+Masson & Associés in 2015 following a competition including renowned architects Herzog & De Meuron and Rudy Ricciotti. Le Havre, France’s second most important port, was heavily bombed during the Second Word War. After the war architect Auguste Perret was commissioned to design a new city centre. The centre, rebuilt between 1945 and 1964, was designated in 2005 a UNESCO World Heritage site in recognition of Perret’s architectural vision and the modernist, innovative, meticulously detailed concrete city that emerged. (cont...)

VISION
(cont...) The competition brief called for a residential tower that would build on Perret’s celebrated reinvention of Le Havre, and link Niemeyer’s distinctively curvaceous concrete building with the strict modern grid of Perret’s urban plan. Perret’s original masterplan envisioned a residential tower for this site. Hamonic+Masson & Associés’s design sought to create a significant piece of contemporary architecture reflecting Perret's vision for a city able to reinvent itself while maintaining a connection with its history.
Jean-Christophe Masson, Co-Founder and Director of Hamonic+Masson & Associés explains, “Alta Tower is part of a city where heritage and modernity blend and feed off each other. It is rooted in the world architectural history of the 20th century and invents a new typology. Hamonic+Masson & Associés had to write a new score in keeping with the two sacred monsters. Alta Tower therefore combines the essential elements characteristic of each: the form and sensuality of Niemeyer, the grid and order of Perret, with concrete being the material common to all three projects.” Alta Tower is at the junction of the two major urban grids of Perret’s general plan and is adjacent to Le Volcan.
Its location, including its position between city and sea, inspired its distinctive character. Its twisted morphology, marked by pivoting balconies and inclined posts, gives the building a unique expression more related to a work of art than a residential building. The Alta Tower is the result of a strong architectural approach and inventive construction methods. Playing on the idea of movement, background and multiplicity, its volume accompanies the different scales of the city in an interplay of levels. This dynamic form in an ascending twist comes from the deformation of a frame (Perret) by a form (Niemeyer). The twisted geometry of the project is the building’s distinctive feature, a specific twisted morphology marked by pivoting balconies and inclined posts that give the building a unique character..
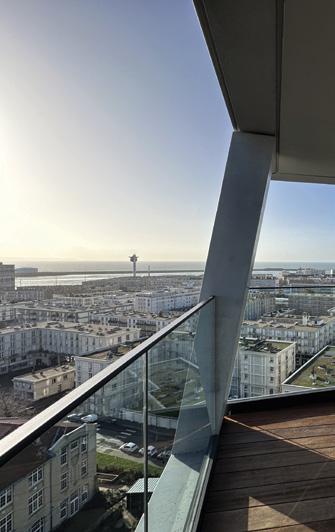
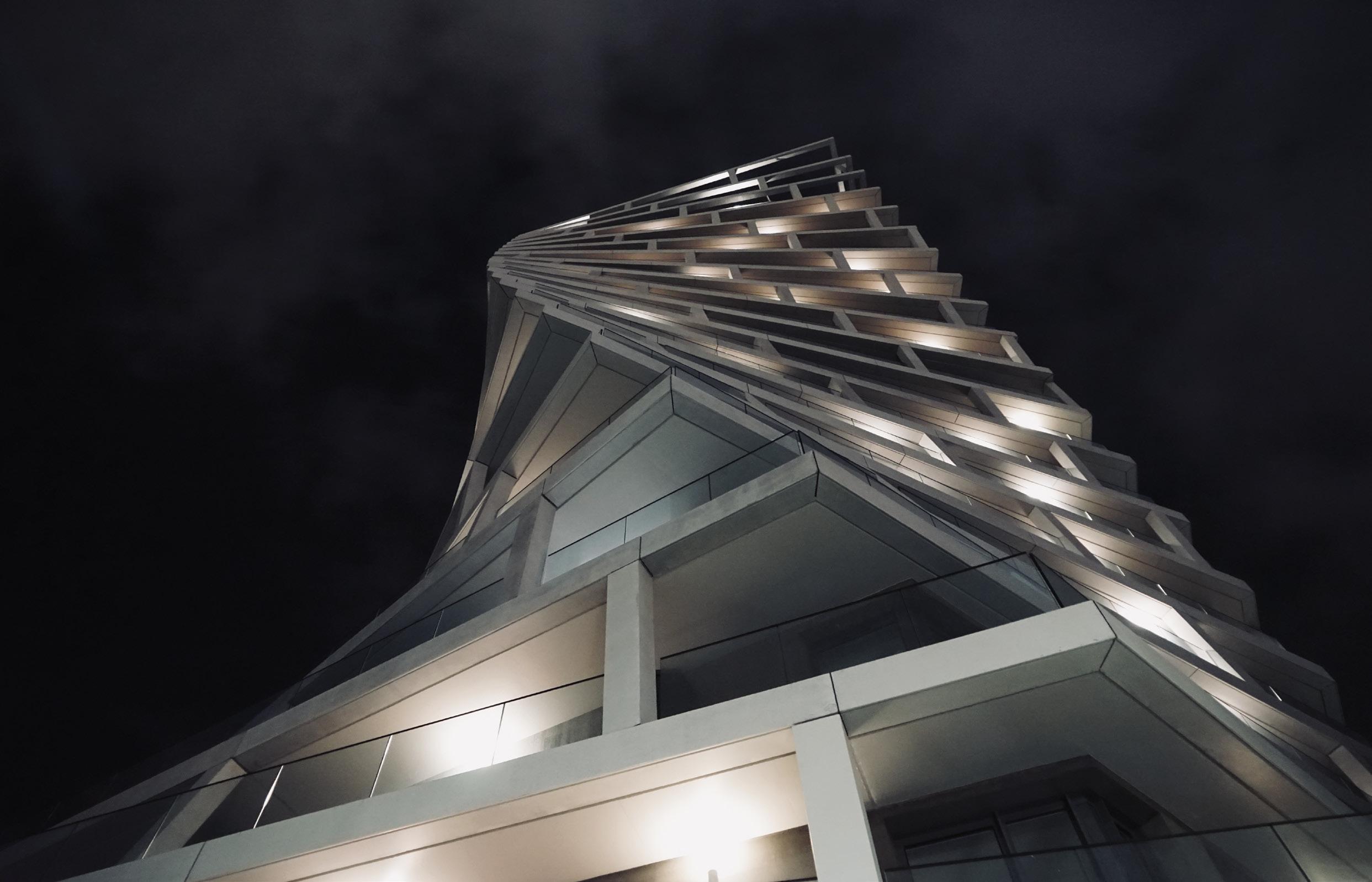
VISION


It is also enriched by a reflection on the different building scales of the site, as well as the natural elements such as the wind and the sun. The building comprises 64 apartments and a creche. Residents benefit from generous running balconies, with panoramic views across the city and the docks. The column free interiors can be configured on demand. This open plan layout, along with large pivoting balconies, gives residents freedom to customize their homes right from the design stage, including creating new layouts and joining single apartments together to make larger properties.
The freedom and flexibility of living in Alta Tower demonstrates a new approach to vertical housing in an urban environment. Edouard Philippe, the Mayor of Le Havre and a former Prime Minister of France, congratulated the project team at the inauguration of the building in December 2023. He said “Le Havre is delighted with Alta Tower. It is a fine architectural feat, a beautiful object that makes people talk, that sometimes raises questions, and that catches the eye, and at the same time blends in well with the Le Havre landscape.”
Eric Groven, President of Sogeprom said: "What an audacious masterpiece! Sogeprom has completed an exceptional residential project designed by Hamonic+Masson & Associés, a landmark in terms of design and construction, elegant, efficient and ... complex to build. The building's resolutely avant-garde architecture blends masterfully into the architecture of Le Havre.
"Building the city on top of the city", by replacing urban expansion with vertical density, makes a major contribution to the desartificialisation of land, and this programme is a concrete and living testimony to the promotion of environmental and social values.” Alta Tower is a new landmark in the city and affirms the modernity which is characteristic of Le Havre’s skyline. It has been warmly received by the people of the city and is fast becoming a true icon of Le Havre. www.hamonic-masson.com
7 VISION
The Castings, Piccadilly East - A Brand New Build To Rent Community Launches In Manchester

The Castings, a brand-new Build To Rent community in the up-and-coming Piccadilly East, will open its doors to residents in June 2024. The 352 homes to rent in Manchstester’s newest neighbourhood, will sit at the heart of a vibrant creative hub located just behind Manchester Piccadilly train station. The development is owned by CDL Hospitality Trust (CDLHT), which also owns Manchester’s 5* hotel The Lowry, and is bringing new life to the neighbourhood with its range of studio, 1, 2 and 3 bedroom apartments.
The new lifestyle-led development will also feature a new yoga room and gym, a games room, private dining spaces and a work hub. At ground floor level there are three retail and F&B units ranging from 400 sq ft to 3,000 sq ft which will soon provide amenity for residents and those in the surrounding area.
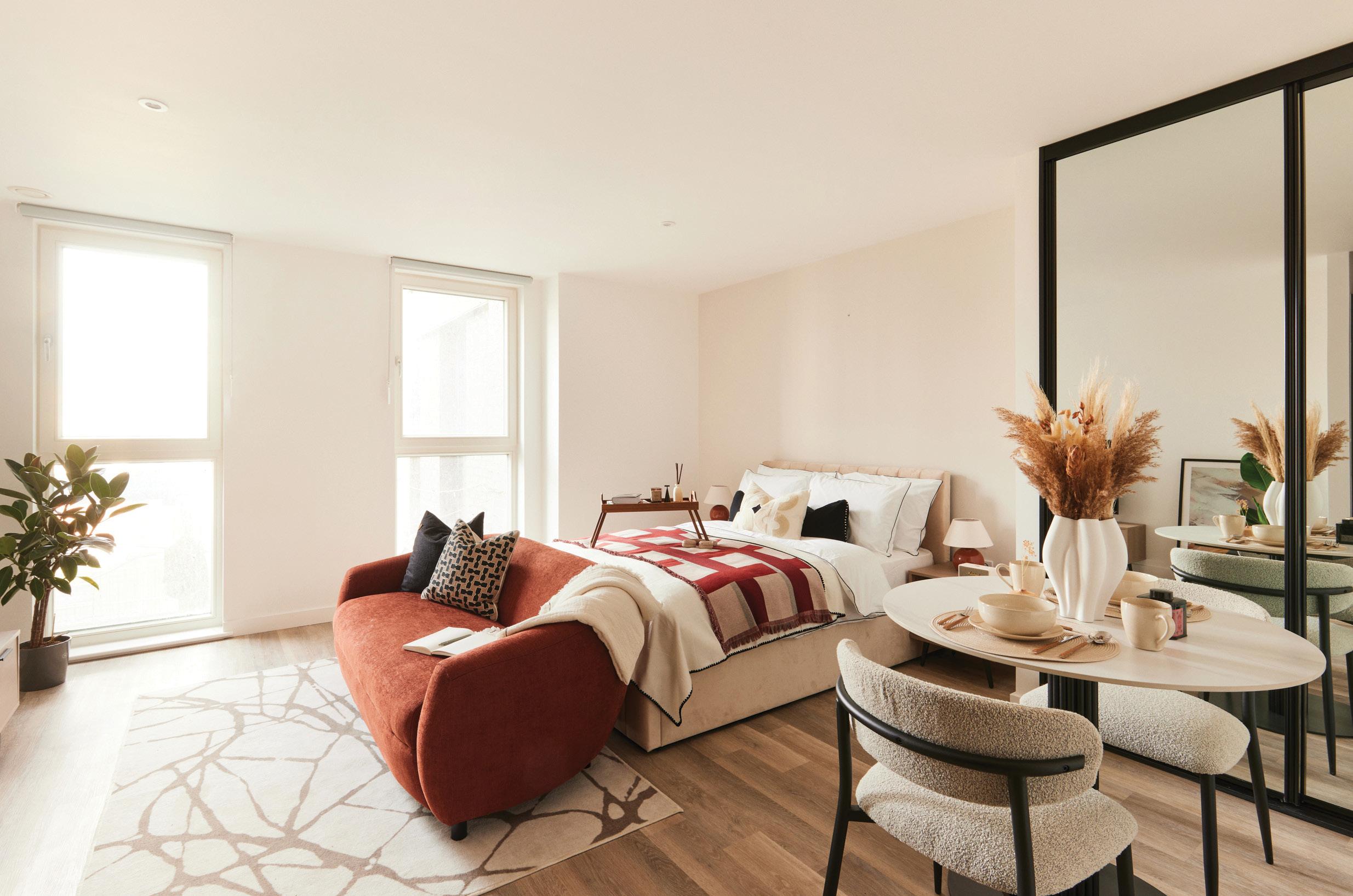
VISION

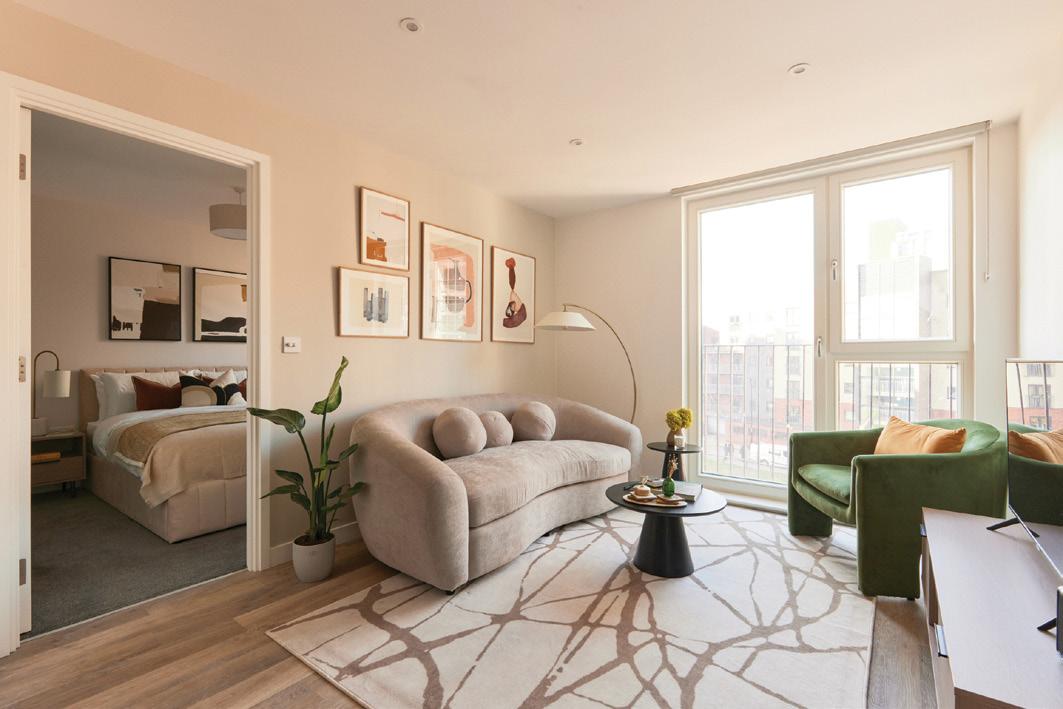
The Castings is anchored within the city’s most exciting new neighbourhood, Piccadilly East, which was named in the Sunday Times coveted lists of best places to live, and sits conveniently adjacent to Ancoats, New Islington and the Northern Quarter.
Piccadilly East is already home to some of Manchester's most sought-after venues including the highly anticipated Co-Op Live; food, drink & live entertainment venue, Diecast; Ducie Street Warehouse & Blok gym; as well as a host of Manchester-based breweries including Cloudwater, Track and Manchester Union.
The site, built in an area steeped in rich industrial history, pays homage to its past with the name The Castings derived from pouring molten metals and other materials into moulds. The design-led apartments are inspired by these industrial shapes, flowing forms and molten textures.
On the imminent launch, The Castings community manager, Dave Evans, comments: “In just a couple of months, we’ll be welcoming residents into our new community. The focus for The Castings has been to create much more than just apartments; it’s a whole new lifestyle, with the best service and living experience that Manchester has to offer. "
"Piccadilly East is a really exciting area to be part of which already contains some of the most exciting venues within the city, it’s the next generation of Manchester, and following on from the footsteps of Ancoats we hope to continue to create the next bustling creative hub in the city.” www.thecastingsmcr.co.uk

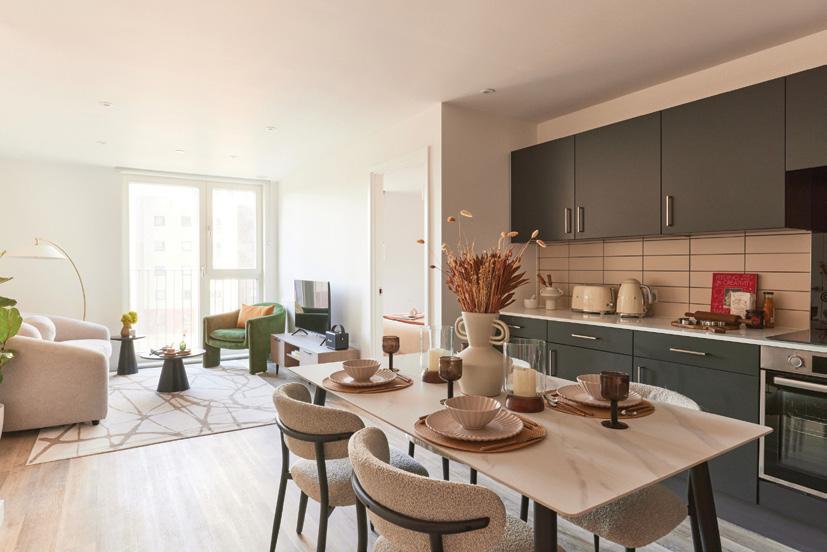
9 VISION

10 VISION
LIMEKILN By Red Deer: A Blend Of Heritage And Innovation In Sussex From The Creators Of Kin House
The renowned international architecture and interiors practice Red Deer unveils its latest creation: LIMEKILN. Set in the picturesque Sussex countryside, LIMEKILN is a harmonious blend of nature and design, offering an unparalleled event space experience. Building on the resounding success of the much-celebrated Kin House in Wiltshire, the visionary team behind this landmark venue has embarked on a new journey with the creation of LIMEKILN.
LIMEKILN emerges as a testament to the harmonious blend of nature and design, a hallmark that has earned Kin House its esteemed reputation. Red Deer's design for LIMEKILN reflects a deep respect for nature and local culture. Drawing inspiration from the Bloomsbury group's artwork and Sussex's rural architecture, the spaces are a testament to authentic refinement and thoughtful craftsmanship. (cont...)
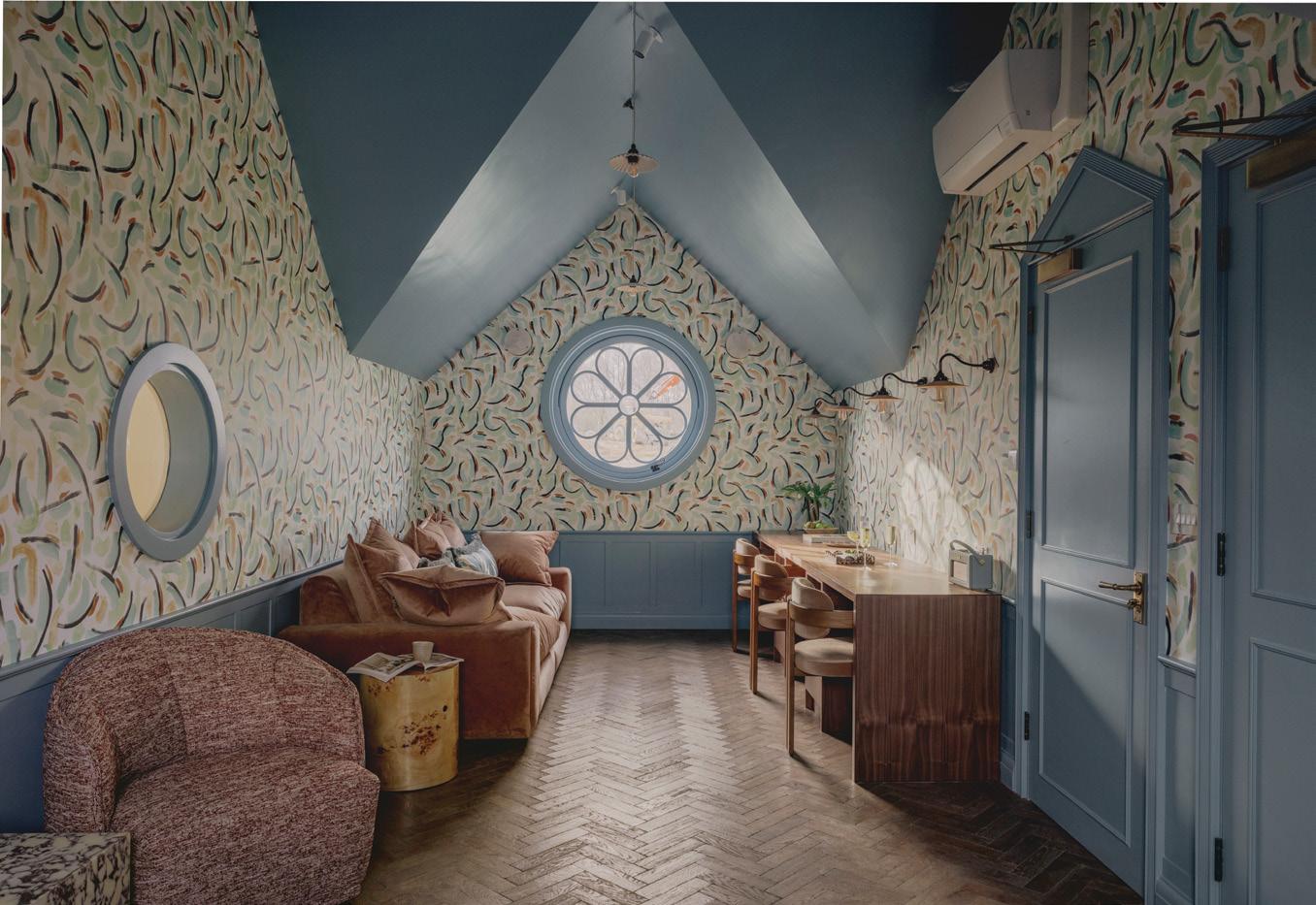


11 VISION
(cont...) This approach successfully realised in Kin House, is brought to life once again in LIMEKILN, using locally sourced materials and collaborating with local artisans to infuse each space with a sense of belonging and authenticity.
Exploring LIMEKILN's Spaces - Each room in LIMEKILN tells its own story, reflecting Red Deer's belief in the power of design to narrate and inspire. From the Kiln Bar's hand-painted tiles to the Alder Room's exposed beams, every design choice has been made to evoke emotions and create an unforgettable experience for Red Deer guests.
Guests are welcomed inside Kiln Bar; a large central lounge with a showstopping floor-to-ceiling fireplace clad in individually handpainted and fired tiles by bespoke ceramicist, Emma Louise Payne. Considered the heart of the lodge, the interior design features a large central bar, an open log fire, and a mix of antique furniture, combined with colourful Ceraudo armchairs, Nicola Harding sofas, and bespoke fabrics from Pierre Frey’s Le Manach Collection. Next door, the Green Club contrasts to create a low-ceiling intimate speakeasy, combining opulent chandeliers, oak cobbled flooring, antique mirrored walls, and sumptuous velvet curtains.
A space for after-hours drinks, cosy private dining, and a late-night dancing lounge. For grander affairs, the Alder Room and Poplar Hall stand ready. These expansive spaces cater to diverse needs, from weddings to corporate events, featuring Sussex-inspired design elements and the capacity to host up to 300 guests.

VISION

The beautiful Poplar Hall can host up to 200 for a seated meal, and 300 for drinks receptions. It features elegant chandeliers, floor-to-ceiling metal doors, niches along the walls, and a striking bespoke hand-painted frieze, designed by Sussex-based artist Tess Newall. Perfect for ceremonies and presentations, the Alder Room has a capacity for 140-person dining and 200 seated; showcasing a barn-inspired design, with exposed beams, herringbone flooring, and lightweight linen curtains to add a soft, romantic touch to the occasion. The Apartment merges relaxation and functionality into a multi-level retreat.

Ideal for pre-event preparation and as a creative workspace, it features a hairwashing station, a large bath and shower, and a cosy seating area complete with snack baskets and a drinks fridge. The décor includes 'Morocco Salt' peach tiles and linen pendant lights, while the upper level offers a versatile dressing and meeting space, stylish wallpaper, and a mahogany Rose window, offering views of the Sussex countryside.
This space opens onto a central courtyard, perfect for enjoying the sun. The Courtyard, a sun-drenched oasis, invites guests for alfresco dining and relaxation. Its striped sofas and bistro tables set amidst Sussex's natural beauty provide an idyllic backdrop for memorable events. www. reddeer.co.uk
13 VISION
Truline Designs For The Senses

The latest in a long line of construction, fit out and design projects for Manchester Metropolitan University has been completed by Wigan based Truline Construction and Interior Services Ltd. A new, community hub for the Student Union at MMU's Birley campus, Unit One, been innovatively designed and built by Truline. Unit One is a project for MMU that has been designed to appeal to all senses while ensuring it was a place that was fit for purpose, welcoming and encourages a longer dwell time.
The venue aims to be a destination for both students and local residents and changes from a café during the day to a bar venue in the evening with live entertainment. The designers chose contrasts of texture with reclaimed timber on the front of the counter / bar and tactile fabric in colour pops for the soft furnishings. The fluted back of the banquette seating area is covered in a vibrant blue fabric and the contrasting textures beg to be touched.
Acoustics have been carefully considered within the design. Bright yellow, geometric felt light fittings work with the planting scheme and acoustic wood slat wall to help ensure the sound is comfortable whether that's day time or evening.
The ceiling is a feast for the eyes with the exposed air vents, ducts and piping creating an
industrial feel. Aesthetically pleasing LED light tubes have been added for further interest to keep the eyes engaged. Bright yellow, which matches the geometric light fittings, was chosen for the tiling to reflect the university brand colours and this is contrasted with orange and blue pops of colour on the chairs.
The venue itself takes care of the smell and taste sensory experience with the delicious aroma of freshly ground coffee striking guests as soon as they walk in, and the homemade cakes, pastries and other snacks tempt the taste buds.

Mike Hyde, Managing Director, from Truline Construction, commented: "This project is the latest with our longstanding client, MMU. We have been a trusted partner since 2016, working collaboratively with MMU to successfully deliver planned maintenance and refurbishment projects in excess of £12m during this period."
14 VISION

"Unit One was our first design project for the Student Union at MMU and hugely enjoyable. Our project team worked hard to ensure the space was delivered on time and within budget. Ultimately, we are proud to have created an attractive and inviting space for staff, students and local Hulme community residents to enjoy."
The practicalities of a day to night venue are also considered by the Truline Construction team. This includes dozens of plug sockets for remote working, a range of seating from more formal upright areas for dining, comfy chairs to lounge in and variety of options for work spaces. The option to sit at high breakfast bar stools also changes the energy within Unit One.
Seating in the large windows makes the most of the natural light while the view is softened with hanging plants to add a level of privacy to those seats. The lighting can also be altered to have a huge impact of the mood and reflect the time of day or night transforming it totally from casual coffee shop into buzzing bar.
Louise White, head of finance and performance, from MMU: "Truline Construction totally understood the look and feel of what we were looking for and have created a welcoming space that feels part of MMU and is also a destination for local residents. It was key to create a space that supports a circular economy and encourages

longer dwell time whether that's for work or pleasure. Both have been perfectly catered for and since opening it's been a hugely popular venue." www.truline-cis.co.uk
15 VISION
NEW MARMOX FIREBOARD OFFERS IDEAL EWI AND IWI SUBSTRATE

Building on the broad benefits of its widely specified Multiboard, insulation manufacturer Marmox has introduced the highly versatile Fireboard into its range for both internal and external wall insulation (IWI/EWI) applications. The Marmox Stone Wool based product shares the unique Marmox honeycomb surface structure with its XPS forerunner, Multiboard, to create an A1 non-combustible certified render-backer which is fully waterproof.
It can further be used internally across walls or ceilings to take a plaster finish, while providing sound decoupling and acoustic absorption properties, as well as thermal insulation. The 600 x 1200mm Fireboards are available in thicknesses from 20mm up to 200 mm and with the polymer modified mortar honeycomb coating on one or both faces. With a nominal density of 150 kg/m 3 the boards’ core material offers a compressive strength of 90 kN/m2 , making it three times stronger than standard mineral wool. www.marmox.co.uk
HADDONSTONE SUPPORTS THE NEXT GENERATION OF TALENTED CRAFTSPEOPLE
Haddonstone, market leader in the design and manufacture of architectural cast stonework, has a manufacturing plant in Northamptonshire where 80% of their products are manufactured by local craftspeople on a bespoke basis. The secret to the success of the heritage brand is the skills of the craftspeople who design and manufacture all the designs by hand. The next generation at Haddonstone looks set to be just as strong given its commitment to training eager young apprentices.

One such apprentice is Oli West, a 23-yearold apprentice who has worked at Haddonstone for over two years. He is currently studying the Level 2 Fabrication and Welding course at Northampton College, where he attends the course on day-release, every Monday. The rest of the week sees him working in Haddonstone's metal shop where he benefits from further training on the job. Oli comments, "It's a great opportunity for me to learn the theory as well as the practical aspects of working in the industry and I am able to apply these to my dayto-day role. I've learned so much already and I'm grateful to Haddonstone for supporting me on my career journey in this way". www.haddonstone.com
ME050 FR BREATHER MEMBRANE (ALU) FROM ILLBRUCK
Illbruck, a brand of Tremco CPG UK Ltd, has launched the newest addition to their building façade protection range; ME055 FR Breather Membrane (White). It is a non-combustible and highly vapour permeable breather membrane that is A1 in accordance with EN 13501-1 and water resistance to Class W2 in accordance with EN 13859-2.

It is designed to be used as a full façade breather membrane on new build and refurbishment projects. Illbruck’s FR Breather Membrane (White) meets the fire performance for membranes installed on “relevant and higher risk” building types as defined in Approved Document B of the Building Regulations for England and Wales. www.illbruck.com/en-gb/products-systems/ product-overviews/fire-rated-membranes
STELRAD CPD PROGRAMMES
AVAILABLE ON LINE

Stelrad Radiators popular CIBSE and RIBA accredited CPD programmes are still available for face-to-face presentations, but they are now also available conveniently online.
You can simply go to the Stelrad website at www.stelrad.com/ cpd-online-training/ open the programme at your convenience, digest the information and take the test at the end of the presentation and submit your answers. If you’ve passed, Stelrad send a certificate for you to add the CPD points to your running total for your professional body. For more info, call 01709 578950 or email marketing@stelrad.com
16
NEWS
BBA CERTIFICATION FOR MAPEI PURTOP 1000N
Mapei PURTOP 1000N liquid roof waterproofing system has been awarded BBA Certification. A two-component solvent-free, fast curing pure polyurea membrane, Purtop 1000N forms a waterproof coating for roofs and podium decks, as well as waterproofing and protecting storage tanks. The BBA Certificate 23/7057 confirms that Purtop 1000 N achieves a classification of BROOF(t4) under BS EN 13501-5 : 2005 and has a service life of at least 25 years.
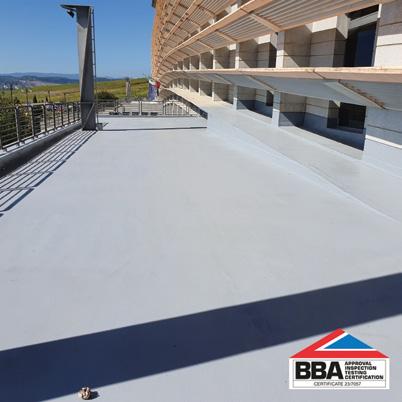
Purtop 1000N also has WRAS approval, making it suitable for use in contact with potable water. A two-component, solvent-free and ‘no VOC’ membrane, Purtop 1000 N creates a strong, flexible membrane on new and existing surfaces including concrete and metal. www.mapei.co.uk
GET THE LATEST INFORMATION WITH GEZE’S PRODUCT GUIDE
GEZE UK’s latest Product Guide and Price List has been completely revised and updated to make it even easier for architects, architectural ironmongers and specifiers to select the most effective product for their needs. The detailed, illustrated technical guide provides specifiers with essential information about GEZE’s extensive range of door closers, window control systems, sliding door fittings, glass door fittings, and smoke and heat extraction systems and now lists all door closers according to type: with guide rail, link arms, integrated or transom mounted. It also includes the latest editions to the product range.
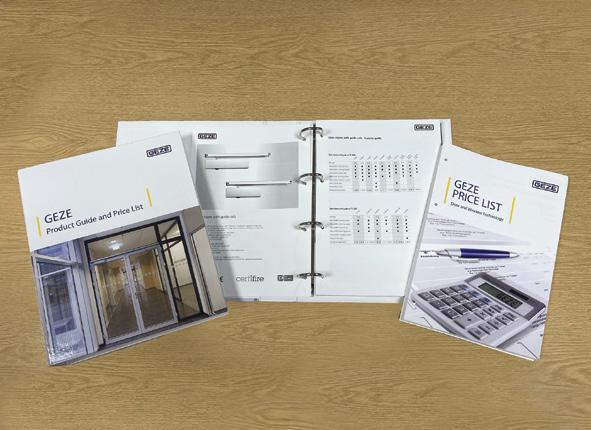
Created to be completely user-friendly, the guide is divided into five easy-to-use sections so that the comprehensive range of products can be found quickly and efficiently, whilst also providing users with a handy reference guide to the applications of all GEZE products. www.geze.co.uk
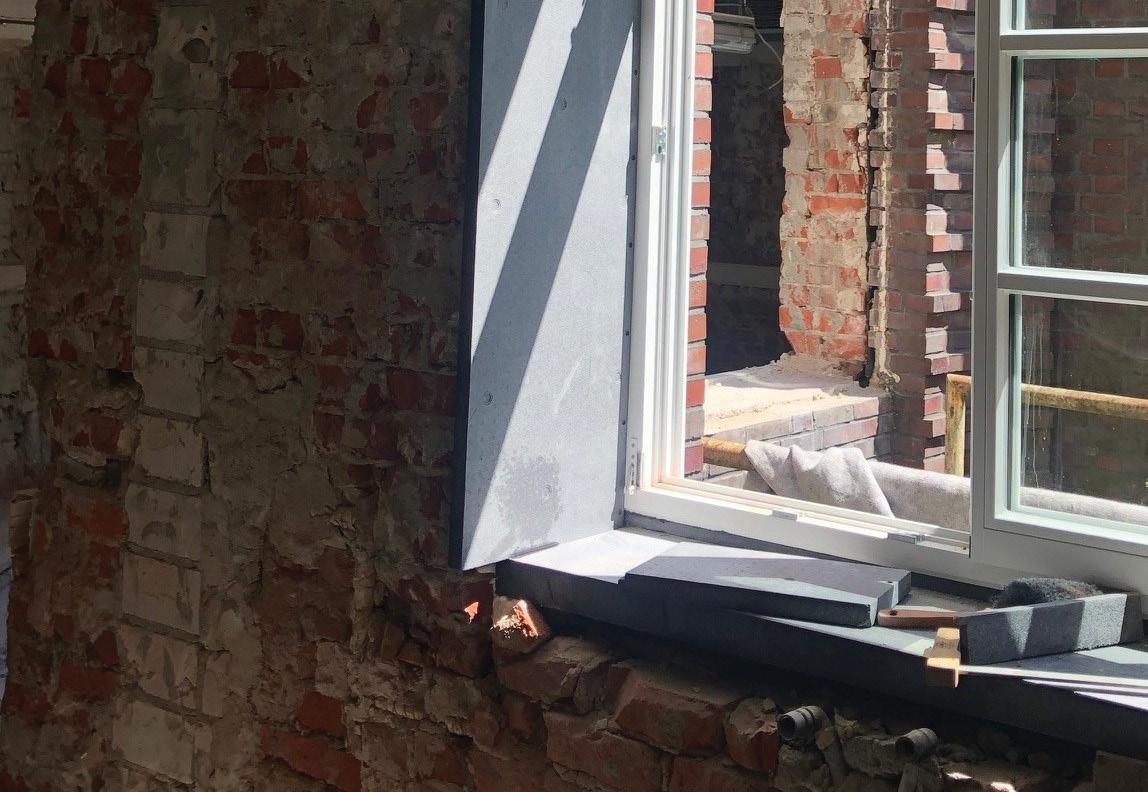
ISO-CHEMIE CONSTRUCTION SHEETS FOR IMPROVED WINDOW SEALING
A new range of construction sheets which provide improved design and installation of windows, is available in the UK from foam sealant tape specialist ISO Chemie. The ISOTOP construction sheets WF3 are a beneficial addition to the company’s window thermal insulating and load bearing bracket system, ISO-TOP WINFRAMER, offering a rapid and effective solution for boarding out the inside of the fenestration reveal section following installation of the window.
They can be used either as adapter boards as part of a system profile, or as individual components to support profiles, packing strips or shaped window cill parts. Manufactured from high density Thermapor, the sheets have a high load bearing capacity - in excess of 650kPA - and can be quickly cut to shape and size onsite as part of an effective installation and sealing solution. Available in 20 - 100mm thickness, the sheets can be used to adapt roller shutting casings and venetian blind boxes.
They can also form the basis for multi-level sealing with joint sealing strips or other ISO Chemie tapes such as ISOBLOCO One, ISO-BLOCO One Control, ISO-BLOCO 300 and 600. www.iso-chemie.eu/en-GB/home
17 NEWS

NEW CEO FOR CAB
The CAB board are delighted to announce that Nigel Headford will take on the role of CAB CEO in May. Already a well respected member of the CAB board, Nigel brings a wealth of experience to strengthen the CAB team at Stonehouse. Having been involved in aluminium since 1995 when Nigel entered the rainscreen cladding sector, he has taken on several roles during his career to date and has become well respected in across the fenestration industry in both trade and commercial markets. Having supported CAB since his first Members meeting 2003, Nigel was invited to join the CAB board in 2022.
On Nigel’s appointment, he comments, “It’s early days for me at the moment within the team, but the CAB Board have some clear objectives for the Association in the next few years and I’m looking forward to driving those changes on a day to day basis. It all comes down to CAB’s value proposition and how we can grow our membership within the Industry and offer support to those businesses. I’m also keen that we can better represent the trade aluminium sector as many suppliers in the home improvement sector now look towards aluminium sales to drive their businesses. I'm sure that people who know Nigel will join with me and welcome him to the CAB team and wish him every success in his new role.” More information at c-a-b.org.uk
STRAY CAT COSIES UP IN HOME BUILT BY AWARD-WINNING CONSTRUCTION COMPANY
A stray cat seen wandering the Hitchin streets is now living it up in a bijou property designed and built by an award-winning construction company. The open-plan home, built over one level, has access to all local amenities with regular food deliveries and a constant supply of fresh water. Nick Claessen, Senior Operations Manager, of Willmott Dixon, enlisted the help of his wife and children to create the Grand Design for Wilbury, named after the name of the street where the home is located. He said: “Wilbury turned up around our office a couple of years ago. We assumed he was a stray as he was always hanging around. “This year, the winter seems to have been particularly cold, and we started to feel sorry for Wilbury that he didn’t have somewhere warm to hunker down and be protected from the elements.”

Nick picked up discarded materials from site, had it cut to size and took it home where he worked with his family to build and paint the home from home. “A number of our people took on responsibility for feeding him and worming him and he obviously decided he liked it round here. His little house has become quite a talking point for everyone.” Willmott Dixon, which won a King’s Award for Enterprise last year, puts social value at the heart of its business. “Community is so important to us, and I think we have shown that it’s not just the humans that matter. It may seem a small thing, but it shows the kind of company we have.” And as a pawnote, the Willmott Dixon team has confirmed that Wilbury has now found an even cosier foster home and is looking forward to a purrfect happy ending. www.willmottdixon.co.uk

18
NEWS
COMMITTED TO SPECIFICATION
GEZE UK has demonstrated its commitment to specifiers and architects with the recent appointment of Alex Flokkas who joins the renowned manufacturer of door and window control systems as Specification Manager covering the south of England. Alex will focus on collaborating with and supporting architects and end users providing technical solutions for all GEZE products, ensuring compliance with all the latest legislation and regulations. He will be the first point of contact at all stages of the specification process.
With over 20 years in the construction industry with a focus on windows, doors and the glazing sector Alex brings a wealth of knowledge. Previously he has assisted architects, contractors and end users with high-end prestigious projects from residential new builds to Grade I or Grade II listed buildings. Said Alex ‘I am excited to join a global and well-established company which is 160 years’ strong. GEZE’s work culture and values are key to its success and I am thrilled to join a business that mirrors my own values and principles.
Richard Richardson-Derry, National Specification Manager added ‘It’s great to have Alex join the team; he has vast experience in the industry. He will be a great asset to the company and an important part of the company’s continued growth.’ www.geze.co.uk
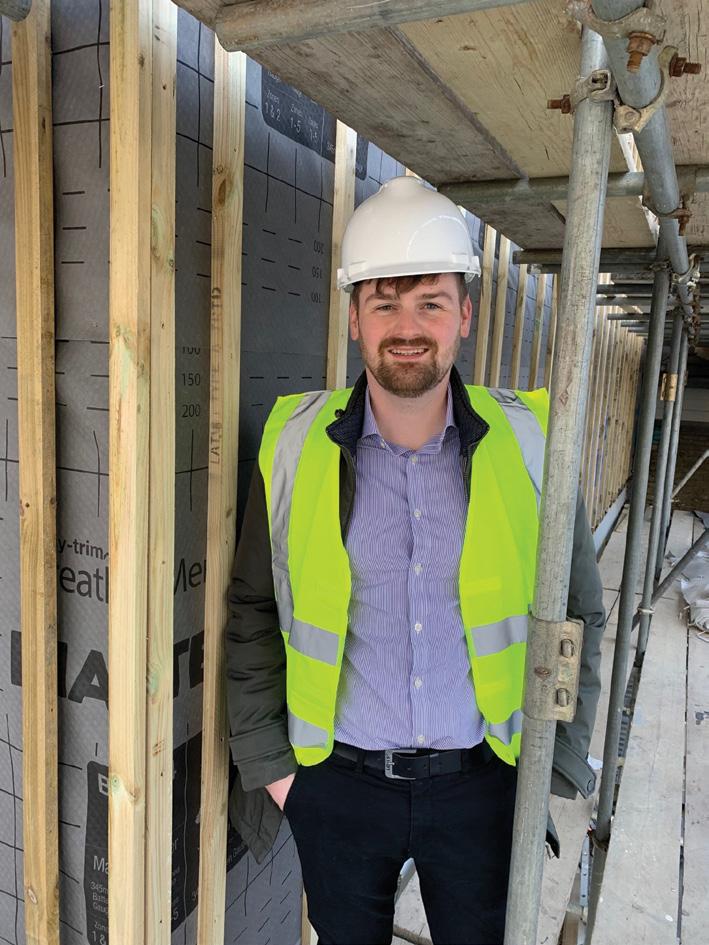

JAMES HARDIE APPOINTS NEW CHANNEL MANAGER
James Hardie, the world leader in the manufacture of high-performance fibre cement and fibre gypsum building solutions, has appointed Edward Dunn as Channel Manager to further support trade partners in the North. Ed has nearly 10 years account management experience working for large national accounts and independent wholesalers. In his most recent role he worked for Glen Dimplex Flame Europe where he was responsible for sales in the North & Scotland. As Channel Manager Ed will identify and drive future growth opportunities for James Hardie products, fostering relationships with key stakeholders at distributors, installers, and contractors in the region.
Ed commented: “I wanted to join a fast-paced company where there was scope to develop my role and make a real difference. James Hardie has a great product portfolio and clear strategy for aggressive business growth. Since I started with the company I’ve been inspired by my colleagues’ attitudes and the support from the senior management team. I look forward to contributing to the company’s success in the future.”
“The creation of this role underscores our commitment to delivering excellent customer service for our clients and partners," said Lee Bucknall, UK Sales Manager at James Hardie. “Ed’s account management experience in the Northern region will help us to develop relationships with the channel, and grow our market share in the area.” www.jameshardie.co.uk
19
NEWS

MARMOX ‘GOES ROUND THE HOUSES’ AT FUTUREBUILD
Visitors to this spring’s FutureBuild exhibition (London ExCel 5th -7th March) were drawn to the Marmox stand D26 by a diverse mix of products – new and well established – offering a variety of technical benefits and even aesthetic appeal, to suit specifications right around domestic or commercial properties. The renowned UK manufacturer had its knowledgeable sales team on hand to explain the merits of its debutant fire-rated insulation panel. Fireboard is the new high performance internal and external wall insulation (XPS) board which shares Marmox’s honeycomb surface structure with Multiboard to create an A1 non-combustible certified render-backer which is weatherproof. Importantly, it can be used internally across walls or ceilings to take a plaster finish, while providing sound absorption as well as thermal insulation.
Fireboard is ‘Resistant to Fire’ with the following accreditation: BS EN 1182, EN 1716 and EN13823. Marmox’s Marketing Manager, Grant Terry, comments: “We saw a very positive response from contractors, consultants and other specifiers to the new Fireboard which offers a practical and economic answer to multiple challenges in both new build and refurbishment situations and there was similar enthusiasm for our recently extended Slicedstone range, which presents thin veneers of natural sandstone on a stabilised backing, which makes it simple to install either internally or externally as a very versatile finish. Our team have returned from the show with a lot of new contacts and dozens of leads to follow up.” www.marmox.co.uk
WEST FRASER CELEBRATES COMMUNITY WELLBEING WITH £13,000 DONATION TO LOCAL GROUPS
The team at West Fraser's plant in Cowie, Scotland has donated a total of £13,000 to four local community groups which provide vital care and wellbeing support. Staff at the site handed out this beneficial funding to the groups and charities, which included Strathcarron Hospice and Maggie's Cancer Centre, Forth Valley Sick Kids Hospital and the Start Up Stirling foodbank.
David Connacher, marketing manager at West Fraser Europe, said: "As a major employer to the local area, West Fraser recognises the importance of supporting the local community and the businesses making a huge positive difference within them, in line with our own dedicated commitment to safety and staff wellbeing at West Fraser. "
"Not only do we look out for each other on site but staff also wanted to extend this culture to the surrounding local area by supporting these fantastic charities within the community. We are thankful and proud to support these charities in the vital role they play in helping others." For further information, visit https://uk.westfraser.com
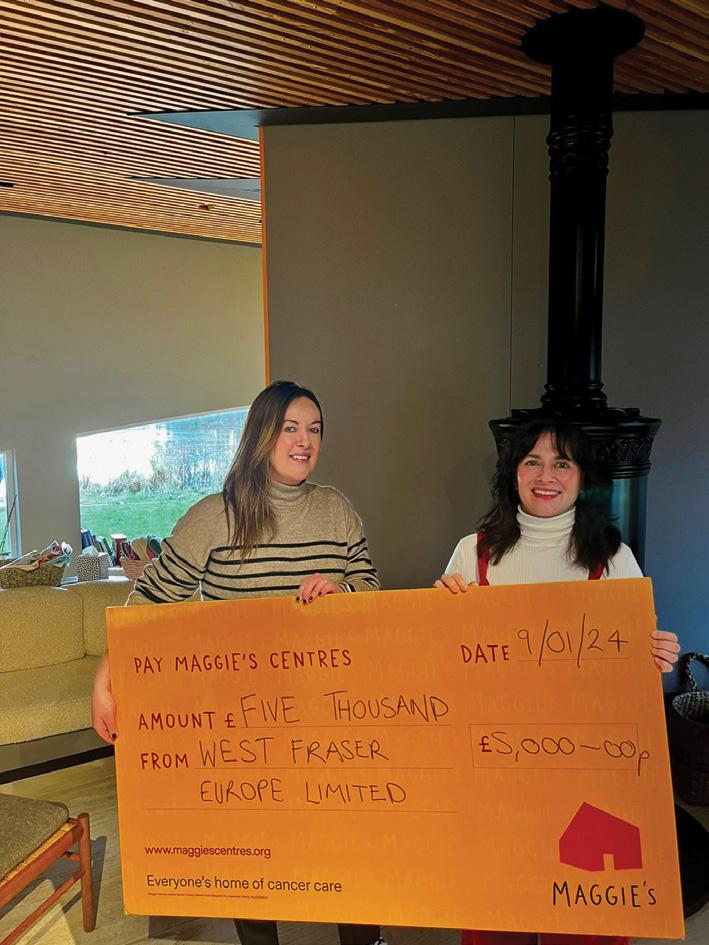
20 NEWS



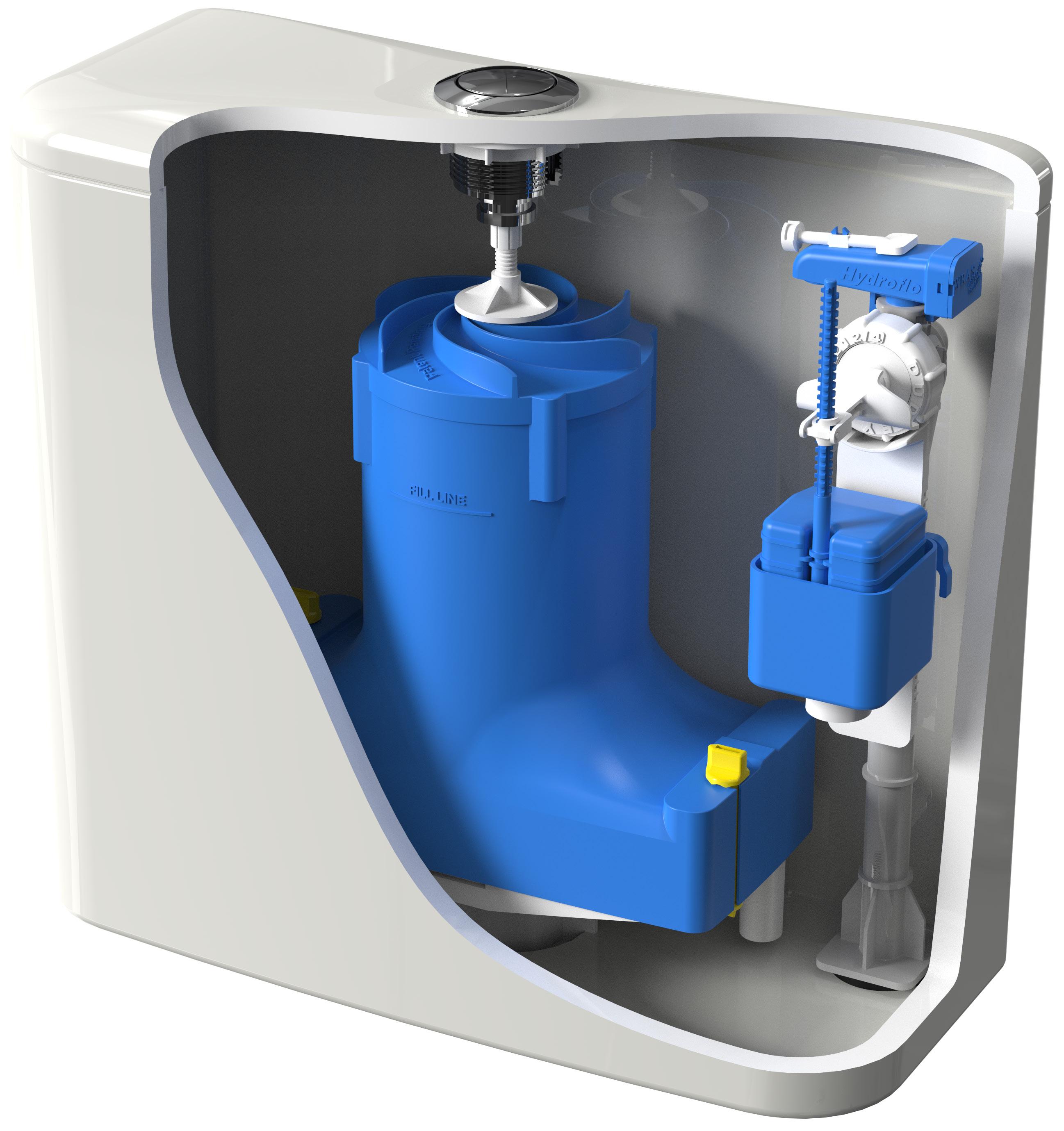
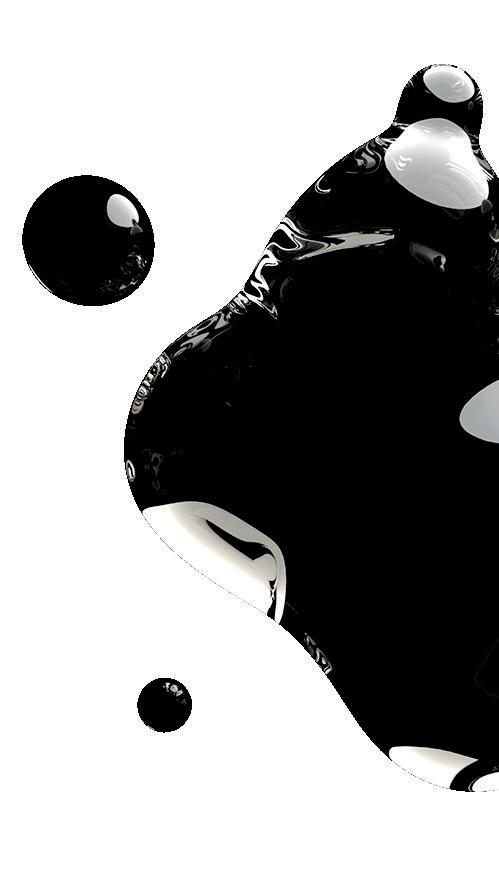

21 Leak-Free Syphonic Technology Optimises Water Usage Maintenance British design, British build, Family business QUANTUM
THE WORLD’S FIRST PUSH BUTTON SYPHON

Future Proof Your Bathroom With Schlüter-Systems
David Naylor, Schlüter-Systems’ Head of Marketing, explains how Schlüter is helping in the creation of waterproof, long-lasting bathrooms. Schlüter-Systems is well known as an expert when it comes to creating long-lasting bathrooms. Past shortcomings in the design of both new-build properties and retrofits have shown the importance of protecting the fabric of the bathrooms with reliable waterproofing. This is a point underlined by the NHBC’s forthcoming (July 2024) technical guidance that will effectively rule out the use of gypsum plasterboard or magnesium oxide boards as the substrate for tiling in a wet room or where a power shower is fitted.
The changes require the use of substrate boards which are fully resistant to water and, ideally, will mitigate against the creation of condensation within the wall build-up. Schlüter-KERDI-BOARD features an XPS foam core and is faced on both sides with a reinforcement layer and fleece webbing that offers an ideal key for tile adhesive. Energy-saving and direct cost savings in terms of lower installation costs can be achieved across various product types: for example, intelligent lighting systems such as SchlüterLIPROTEC are literally plug-and-play, so very quick to fit and set up.
There are also products which make it far simpler to create bespoke installations and pieces of fitted furniture such as insulated substrate boards which have been formed to create a ready-to-tile washbasin. Schlüter-KERDI-BOARD-W is a prime example of this.
There is almost always a balance to be struck between cost and top quality, but customers should recognise that the reduced labour times often delivered by high specification products will offset the higher purchase price. And, whether this is perceived as being at the luxury end of the market or not, better quality often translates into enhanced property values.
For the retailer, being seen to have a product offering with durability as the focus can definitely enhance a retailer’s brand identity – being conscientious in what they stock is only likely to improve their reputation with specifiers and property owners; and avoids them potentially missing out on a growing market opportunity.
Lastly, heat pump technology due to replace conventional boilers, the industry needs to change the way it thinks about space heating and its delivery. Both ground and air source heat pumps work more efficiently at lower flow temperatures.

22 INTERIOR DESIGN
Schlüter BEKOTEC-THERM hydronic underfloor heating facilitates the creation of lower temperature circuits, with the pipework clipped into studded boards which offer an improved annual output factor, while also acting as a decoupling layer. Importantly, the system complies with Government energy saving targets and the Energy Conservation Act. The industry can expect to see more legislation from Government and the likes of NHBC, aiming to drive improved performance, with product innovation hopefully keeping pace in meeting those challenges.
We are seeing new products such as tiles produced from recycled coffee grounds, while fittings which reduce water and energy usage are going to become increasingly attractive; along with those which require lower maintenance. Then with an ageing population, ergonomics and the avoidance of risks or products that promote hygiene and occupational health considerations have become more important. www.schluter.co.uk

INTERIOR DESIGN

Style Adds Space Flexibility To Scottish Offices
Style recently worked with contractor, AKP, to create space flexibility in AECOM’s new Glasgow premises. The addition of a Dorma Huppe Variflex glass and a Variflex solid moveable wall allow staff to create a meeting room within a main breakout area, as well as an additional meeting area near a social pool room and relaxation space. Both partitioning systems benefit from semi-automatic operation.

The panels are moved into place manually, whereupon impressive rubber seals automatically expand to exactly the right pressure to create an effective acoustic barrier. With the glass and solid moveable walls boasting 47dB and 46dB acoustic ratings respectively, formal and informal meetings can take place without outside disturbance.
AECOM, the world’s trusted infrastructure consulting firm, has bought the Glasgow team together on one site at the new Bothwell Street offices. Reflecting employee preferences for more balanced choices when going to the office, the city centre
location boasts Scotland’s first roof-top running track, spa-like shower facilities and over 400 cycle racks. Extending the focus on wellness to the workspace, the interior design includes workstation areas, break-out and sitting areas, individual booths for calls, open collaboration project tables, as well as a confidential project room.
“We were delighted to have been appointed for this very forward-thinking and highly sustainable building, which has been formally certified by the International WELL Building Institute,” said Angela McGowan, sales director at Style Scotland. “The Dorma Huppe moveable walls are EPD (Environmental Product Declaration) certified in accordance with ISO 14025 and EN15804, which means they are a perfect fit for this eco-friendly office.”
The glass Variflex moveable wall has a fully glazed single pass door, allowing the wall to be left in position for extended periods of time, with ease of access. The solid moveable wall features a magnetic writable surface on one side, and black laminate on other, making it practical for use during brainstorming sessions, training and workshops. www.style-partitions.co.uk
24
INTERIOR DESIGN
CREAK-FREE FLOORING FROM WEST FRASER
West Fraser's CaberFloor P5 is a high-performance particleboard which is widely specified by developers, architects and self-builders due to its stability, durability and ease of installation. The high-density panels come in thicknesses of 18 or 22mm, in both square-edged or tongue and grooved profiles; the latter features profiles on all four sides to offer maximum flexibility. The precisionengineered edges ensure smooth and speedy installation while the tight-fitting joints eliminate creaking.

Choosing T&G CaberFloor P5 removes the need for intermediate noggins, while ‘secret' or hidden nailing or screws can be employed within the joints. Alternatively, CaberFix Joint&Joist adhesive can be applied to the edges, further countering the risk of squeaks and creaks that blight traditional floorboards and many ply or particleboard decks. CaberFix D4 is also ideal for bonding flooring boards to both joists and tongue and groove joints and for sealing the board edges. Available in lengths of 2400mm and 600mm wide, the floor panels, which are net carbon negative, are both FSC® (C012533) and CE-certified and are ideal for humid environments, in residential as well as new-build or retrofit applications.
Samples of all West Fraser construction panels, which are manufactured in Scotland, can be ordered on the website Uk.westfraser.com. Head to the housebuilder page on the website to download a selection of tools including a fullyinteractive guide to all West Fraser products and a checklist to make sure you have everything you need for your build. For further information visit Uk.westfraser.com

VIVA TORQUAY MAKES MORE OF ITS FLOOR WITH IVC COMMERCIAL
Luxury Vinyl Tiles and Heterogeneous Vinyl from IVC Commercial have given entertainment venue, Viva Torquay, an interior that’s ready for creating a vibrant and welcoming experience. With a vision for a modern street food restaurant on the ground floor with a games zone on upper floors, the owners of Viva Torquay have turned an old and weathered fish and chip shop into one of the town’s best entertainment venues. Viva Torquay is now a year-round destination for the town’s residents and seasonal holidaymakers. As part of the refurbishment of the building, a range of floors from IVC Commercial have been chosen, turning the 500m 2 games zone into a compelling and mesmerizing play of pattern and texture.
Moduleo Roots Luxury Vinyl Tiles in Country Oak and Glade Oak create a striped design across the space, adding a welcoming ambience thanks to their natural wood aesthetic with the monochromatic look matching the black ceilings and white painted architectural details of the historic building. Teamed with floor-level LED lighting, it’s a striking effect that also helps to zone activity areas. The floor is ideal for the daily demands of the busy venue. Elsewhere in the games zone, IVC Commercial’s Heterogeneous Vinyl floors feature with the vibrant Optimise 70 in crystal pink and Isafe 70 in mustard bringing vibrant colour to the floor. These hardwearing and easy to maintain floors stay looking good under intense use. Optimise 70 offers improved impact noise reduction, while Isafe 70 delivers 42+ TRRL slip-restraint. Both floors feature Sanitec for additional antibacterial protection. www.ivc-commercial.com
25 INTERIOR DESIGN
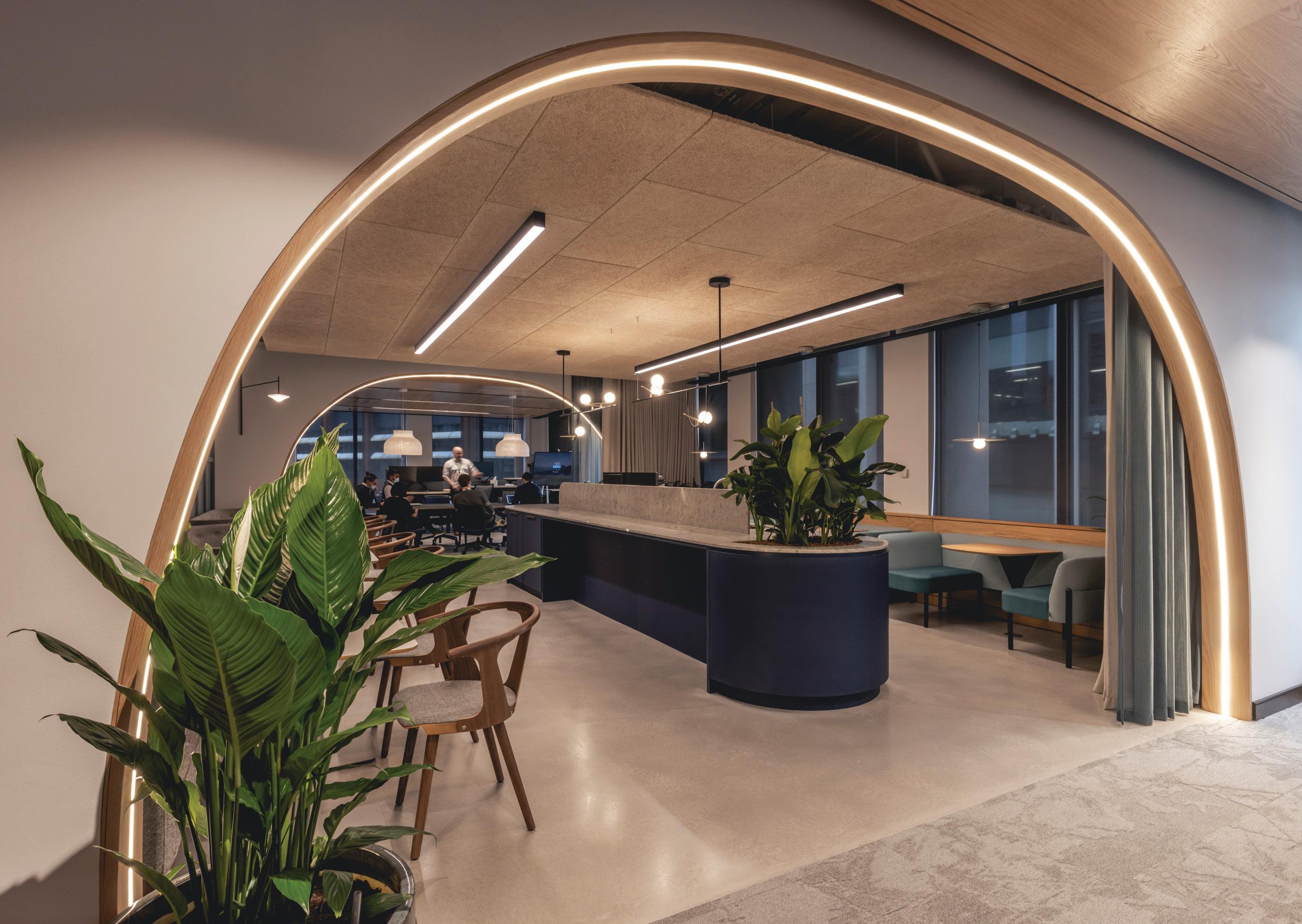
The Science Behind Good Acoustics
The new workspace at AstraZeneca UK’s head office in Kings Cross, London has been designed by Ekho Studio and spans over 21,000 square feet across two floors. The company wanted to use its new King’s Cross HQ to drive collaboration and innovation further with its relocation to London’s new ‘Knowledge Quarter’ bringing them closer to their broad network of healthcare partners to enable them to work in ambitious, purpose-led partnerships.
As part of the stunning design, Ekho Studio used Troldtekt’s acoustic wood wool panelling as part of the specification to combat issues around acoustics and reverberating sound. The design embraced a lot of hard surfaces - from break-out areas and open plan offices stretching around meeting rooms. This, coupled with the full-height windows to maximise natural light all have an impact on acoustic performance. (cont...)
26 INTERIOR DESIGN

27 INTERIOR DESIGN
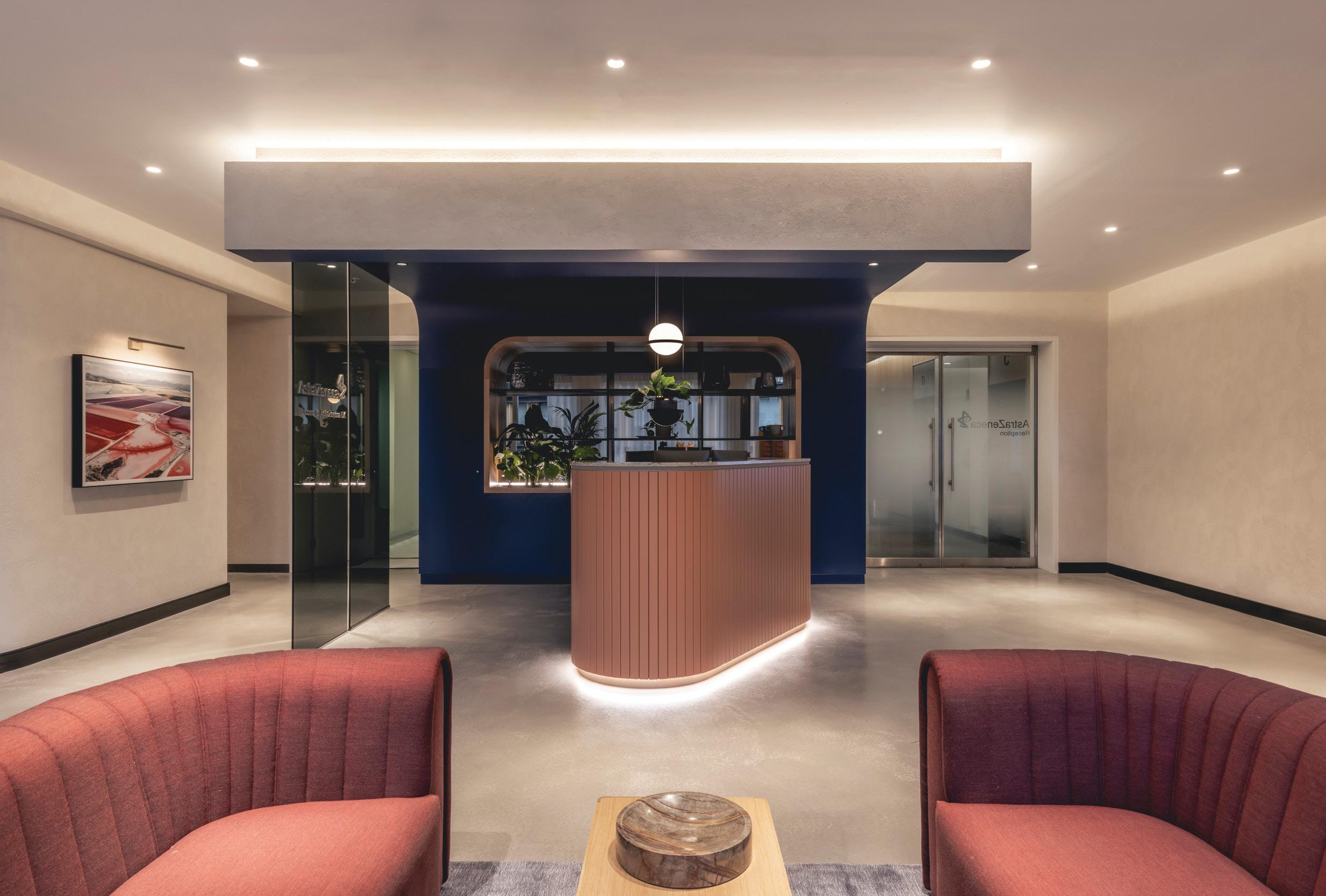
(cont...) Troldtekt acoustic panels are available in a variety of different surfaces and colours and combine sound absorption with a tactile surface.
With an expected life cycle of at least 50 years and resistance to humidity and impact, they are available in various sizes and four grades, from extreme fine to coarse. The panels can be left untreated or painted in almost any RAL colour.
Depending on the panel specified, reaction to fire is classed in accordance with EN 13501 as B-s1,d0 or A2-s1,d0 respectively. Cradle to Cradle
Certified ® at Gold level, Troldtekt wood wool acoustic panels are manufactured using wood from certified forests (PEFC ™ and FSC ® C115450) and can contribute positively to a building’s BREEAM, WELL or LEED points. www.troldtekt.com
28 INTERIOR DESIGN
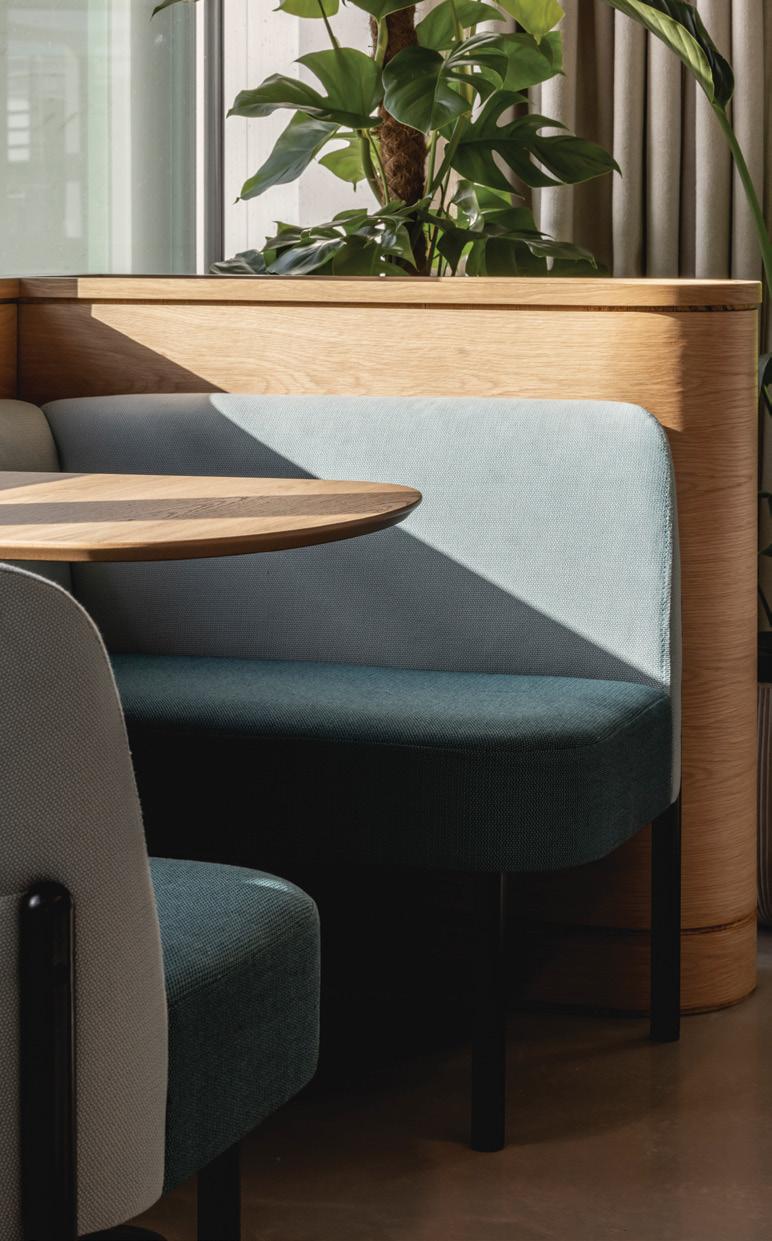



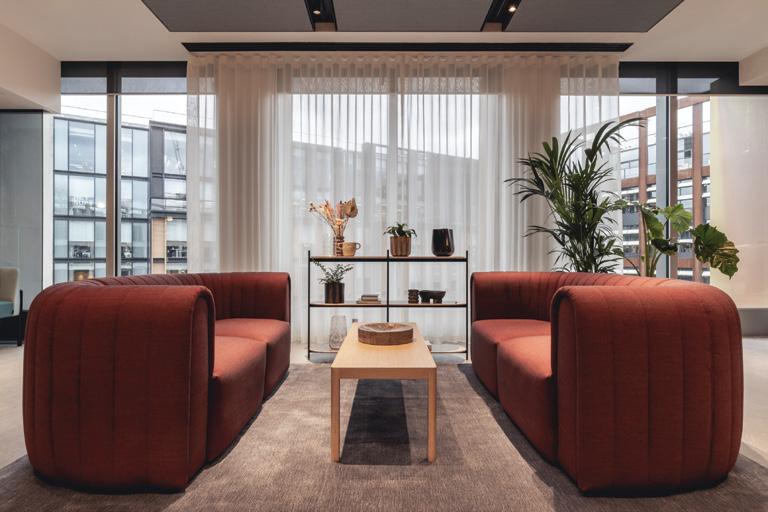
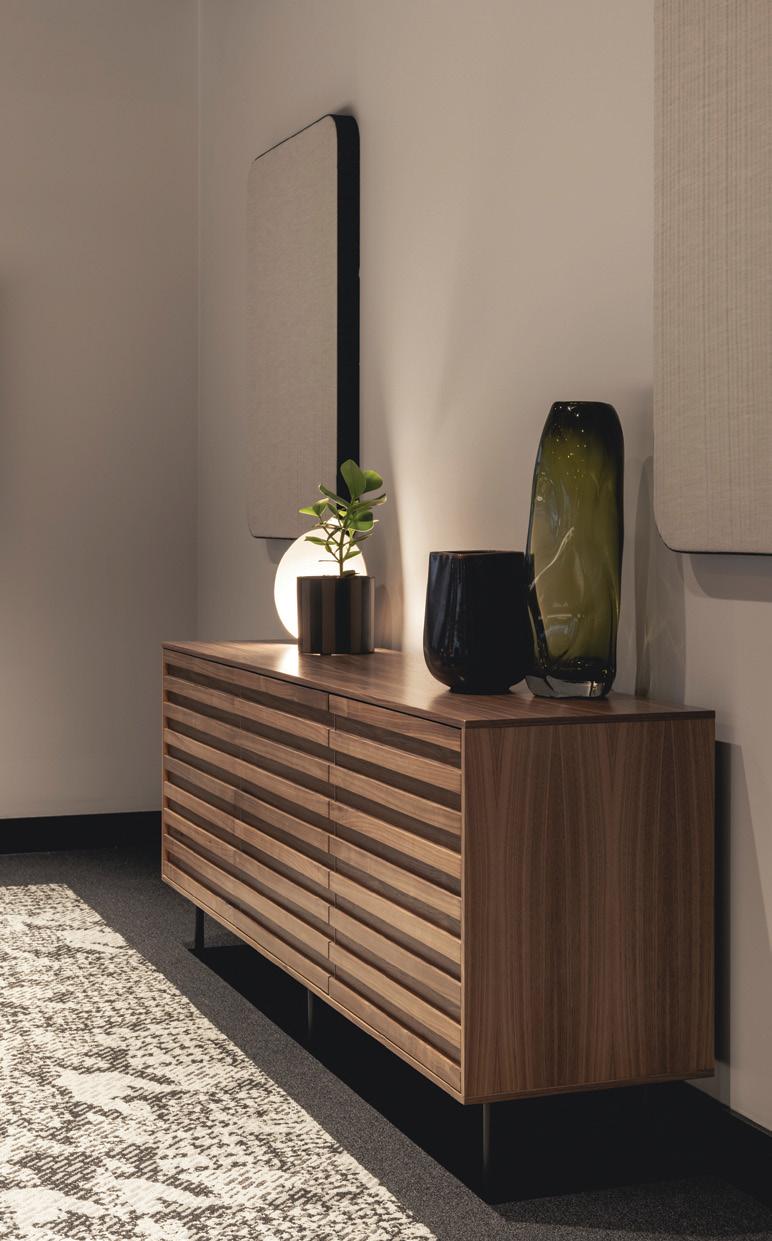

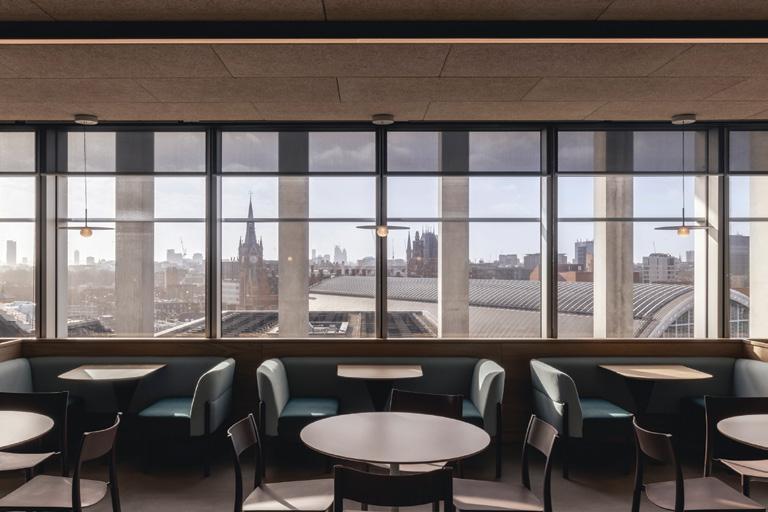

29 INTERIOR DESIGN
New Metallic Finish Boosts Towel Rail Design
Credibility
Indoor climate solutions provider, Zehnder Group UK, unveils new metallic finishes for its already-popular Zehnder Alban towel rail. Previously only available in Stainless Steel Mirror, this modern towel rail will now boast new finishes in Brushed Black Chrome, Brushed Brass and Brushed Bronze thanks to an innovative Physical Vapor Deposition (PVD) coating process.
The new finishes will allow customers to make a standout statement by matching fittings across their room design –from taps and stoppers to showerheads and now their towel rails – creating a cohesive and striking look. New finishing techniques have pioneered radiator design in recent times and now allow for even more options than ever.
PVD coatings, also known as thin-film coating, is a process in which a solid material, such as chrome or bronze, is vaporised in a vacuum and deposited onto the surface of the radiator tubes. These coatings are not simply metal layers, however, but a process whereby compound materials are deposited atom by atom onto the surface, forming a thin, bonded, metal or metal-ceramic surface layer that enhances the appearance of the radiator.
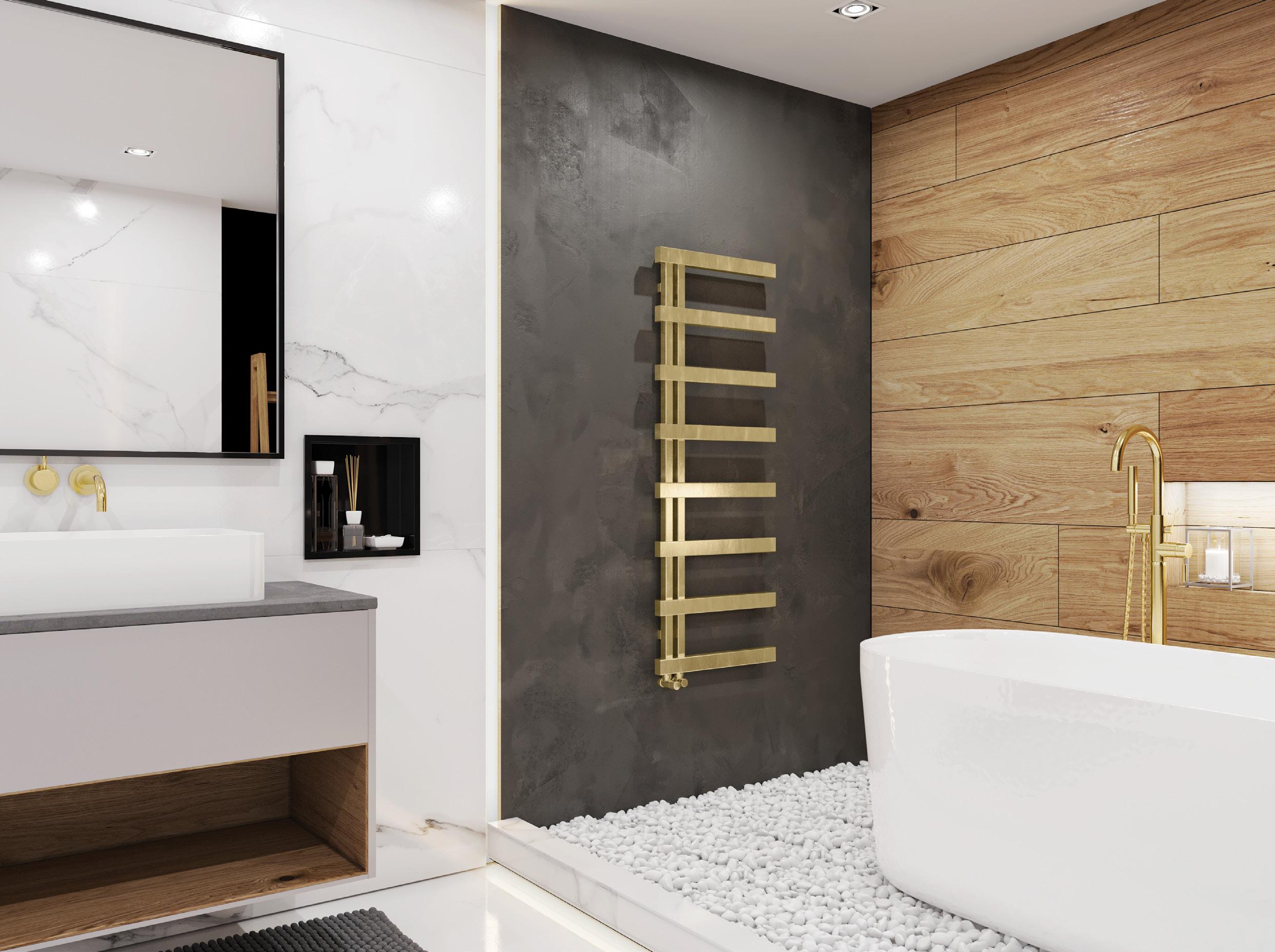
INTERIOR DESIGN
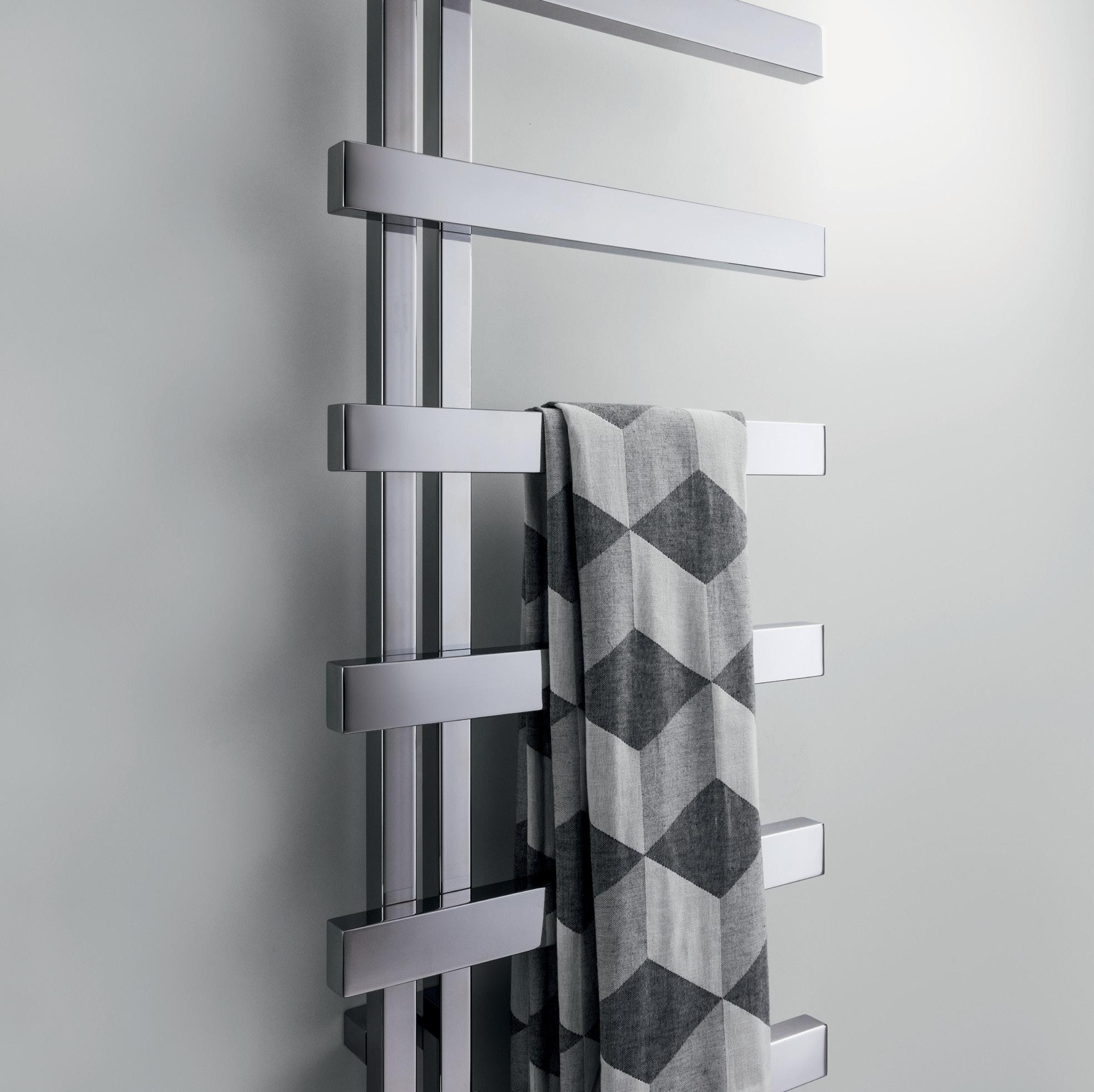
The Zehnder Alban is the rectangular version of Zehnder’s popular Chime towel rail, which is also part of the Studio Collection and available with PVD finishes. The Alban boasts the same sparkling appeal as its round-barred partner but with a perpendicular style. Cantilevered rails allow for even the plumpest of towels to be slid on and off – and it can be installed with rails facing left or right.
This flexibility not only ensures a perfect fit, but also adds a distinctive look to a space allowing for a touch of style, rather than purely delivering on function. The Zehnder Alban doesn’t just perform in the style stakes, however. Its narrow profile from wall to front face is a mere 100 – 125mm projection and its heat output can boast up to 417 watts depending on its size.
With decades of experience and design credibility in home heating, which includes the creation of the first ladder towel radiator in 1980, Zehnder’s commitment to design and function is unwavering. Inspired by bold design principles and powered by technical expertise, the Zehnder Studio Collection showcases an exceptional fusion of form and functionality.
Each model in the Studio Collection is a testament to Zehnder's dedication to innovation, aesthetic appeal and unyielding quality. The development of its already popular Zehnder Alban towel rail is the next evolution in this inspiring portfolio of innovative products, which deliver design and technical expertise into living spaces.
The entire Studio Collection, which includes the Zehnder Alban, Zehnder Chime and the newly added Zehnder Pera, signifies a major milestone for Zehnder - bringing together groundbreaking designs and unwavering technical expertise. It is testimony to Zehnder’s commitment to innovation and ability to challenge the norm in the interior design space.
To find out more visit www.zehnder-radiators.co.uk or to book a consultation at the Zehnder Specification Centre email: london@zehnder.co.uk
31 INTERIOR DESIGN
Flowcrete’s Mondeco Flooring Combines
Durability and Beauty in Commercial Environments
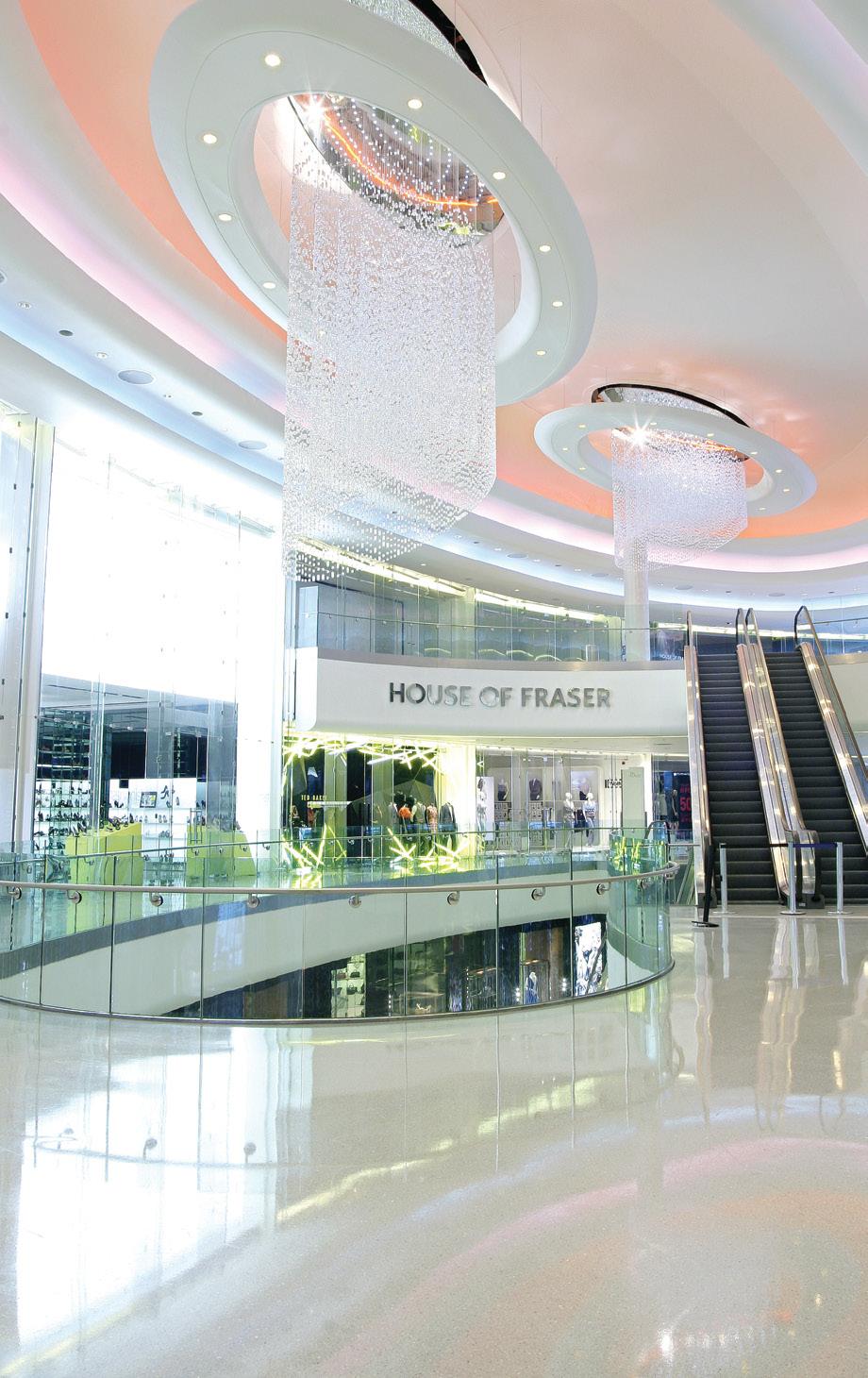
Providing the ultimate in performance and aesthetics, Flowcrete’s seamless resin terrazzo flooring range, better known as Mondeco, is renowned for adding a touch of both glamour and resilience to commercial environments around the globe. Dating back the times of Ancient Rome, terrazzo flooring has a rich history for its vibrant, wear-resistant, and flexible qualities that continues today through Flowcrete’s Mondeco; dazzling the eyes of observers through its unmistakable combination of colour and aggregate.
For more than 40 years, Mondeco has decorated floor spaces from far and wide in a variety of installation environments, including upmarket retail units, airports, office areas, and then some. In this blog, we explore what makes Flowcrete’s seamless terrazzo range a popular choice for architects and specifiers, who require an elegant flooring solution that will stand the test of time.
Durability – A Resin Floor Finish That is Stronger Than the Substrate - When specifying flooring for commercial environments, we know all too well of the requirement for a robust solution that will be able to endure high volumes of foot traffic on a day-to-day basis. Through consistent dedication to research and development, Flowcrete has brought to market a durable, high-performance formulation that is guaranteed to deliver a high standard floor finish.
Depending on your project requirements and the system selected, Flowcrete’s Mondeco collection is available in a choice of 12mm and 9mm nominal thickness, as well as a more economical 6-7mm option. Mondeco offers superior UV stability to help reduce yellowing, which enhances the range’s overall resistance, and its maintainable, easy-to-clean finish ensures an excellent, long-lasting lifespan.
32
INTERIOR DESIGN

Mondeco TZ, in particular, has a sustained temperature tolerance of up to 120 °C and incorporates the added benefits associated with Polygiene®, containing a silver ion antimicrobial additive that is proven to inhibit the growth of most harmful bacteria types.
Flowcrete has a long-standing relationship with Polygiene®, having incorporated their antibacterial flooring technology into several of their resin systems. The incorporation of such technology further adds to the easy-to-maintain nature of Flowcrete’s Mondeco flooring range, which, if cared for properly with a regular cleaning and polishing routine, will last the lifetime of the building.
The hygiene benefits associated with Flowcrete’s Seamless Resin Terrazzo Flooring range, make it a highly suitable choice for installation within the pharmaceutical sector. (cont...)

INTERIOR DESIGN
(cont...) This industry requires flooring systems that meet strict hygiene and safety standards to maintain operational sanitation and safety for pharmaceutical and medical research facilities. Owing to its chemical resistance properties, Mondeco TZ protects the floor against acids, alkalis, chemical solvents, and sanitisers, making the system ideal for use in environments that come into regular contact with harsh chemicals.
Beauty – Timeless Aesthetics - The beauty of a Mondeco floor finish will leave a lasting impression in the hearts and minds of all who encounter it. Enabling the perfect combination of functionality and aesthetics through a technological blend of resin and aggregates, this is subsequently diamond ground to deliver a beautiful, smooth, slip-resistant, and seamless terrazzo floor finish.
Available to Flowcrete customers are a wide variety of colourful and decorative aggregates, including marble, glass, granite, mirror glass, mother of pearl, and flint, to give your terrazzo floor that worldrenowned finishing touch.

INTERIOR DESIGN


However, the design potential of Mondeco means we can also offer bespoke mixes and colours that provide architects and specifiers the creative freedom to achieve a shimmering work of art. Thanks to the practicality of resin flooring, the pattern and shimmer of a Mondeco floor won’t deteriorate over time due to common everyday occurrences, such as food and drink spillages, heavy foot traffic, as well as intense cleaning.
Therefore, you can rest assured that your client’s seamless terrazzo floor finish will maintain its shimmering lustre whatever comes its way. Want to learn more about Flowcrete’s Mondeco seamless terrazzo flooring range? Why not download our brochures and explore the product range. For further information, please get in touch.
www.flowcrete.eu/en-gb/get-in-touch/talk-to-us
35 INTERIOR DESIGN
Why Automated Sliding Shutters Offer A Stunning Shading And Privacy Solution
Although still relatively rare in Britain and Ireland, horizontally sliding external shutters could play a valuable role in enabling buildings to respond to the effects of climate change and give homeowners and developers new aesthetic options.
The key benefits of this type of façade-integrated product include their potential to help control the climate inside our properties, as well as reduce the amount of glare and the risk of UV light fading interior furnishings. Interior blinds mounted on walls and window frames can help achieve these goals too, of course, as do externally mounted solar shading systems.
Bespoke sliding shutters, however, offer something very different as one outstanding luxury home project in rural Kent demonstrates.
The way that the automated sliding shutters have been incorporated into the design of Waterfield House by pH+ Architects exemplifies how they can serve a functional purpose as part of a smart building, whilst adding to the visual appeal of a residential property.
A series of external movable shutters was installed by Rundum Meir, a company usually associated only with premium bespoke garage doors.
The concept of these shutters, however, is similar to that of the company’s sliding garage door systems, which are regularly specified for unique and high-specification residential properties where the client is seeking to achieve a pleasing design and functionality.

DOORS, WINDOWS & GLAZING

The shutters are a key part of the façade of Waterfield House, which is a modern take on the traditional English country house. The client’s goal for the new property was to create a house which was bold and operated with precision, whilst being intimate and having a strong connection to its site. The façade is articulated elegantly, with large sliding glazed doors sitting behind the movable larch shutters.
These are opened and closed in line with the level of shading, ventilation and privacy required at a given time, whilst casting dappled shadows throughout the day. They deliver a unique external look, which changes throughout the day according to the position of the shutters. But there are variations inside the house too, with the shutters providing adaptability that changes the character of the interior spaces whilst allowing the house to respond sensitively to our ever-changing weather and climate.
The slick controllability offered by the shutters is ideally suited to the technologically advanced home. The expertise of Rundum Meir’s team ensured seamless integration of the shutters into a building packed with sophisticated technology, inspired by the client’s background, which means they open and close at the click of a button.
This reliable mechanisation of the shutters is something that many building facades could benefit from, not only for shading but to create spaces where occupants feel at their safest and most secure. The shifting light patterns resulting from the vertical slats also add an interesting dimension inside the home.
The vertical arrangement of the slats on the Waterfield House shutters makes them very different to sliding louvre systems, which have become a slightly more common sight here in the UK. These products can achieve similar objectives, but they wouldn’t have met the styling goals in this project.
The Rundum Meir team’s experience of working on bespoke projects – which is every single one of their client commissions – meant they could fulfil the unique requirements of the project. This included specifying the most suitable track system that would offer long term reliability and be compatible with the client’s home automation system, as well as being able to accommodate the larch slats in a way that was aesthetically consistent with the rest of the façade. www.rundum.co.uk

37 DOORS, WINDOWS & GLAZING
Two SWA Members Join Forces At County Hall, London
Steel Window Association members, Associated Steel Window Services (ASWS) and Steel Window Fittings (SWF) brought their individual expertise together while working on the County Hall project. Building on its 30-year long association with the former GLC headquarters on the south bank of the Thames, ASWS has provided its unique skillset to a company carrying out an equally unusual style of redevelopment within the property’s long neglected top floor level. ASWS carried out a comprehensive, yet carefully considered repair and replacement contract at County Hall.
Level 5 of County Hall had actually been empty since 1994, with little maintenance carried out and a number of the dormer window structures having been boarded up or infilled with brickwork for the past two decades. Following its completion of a detailed condition survey on behalf of the project consultants, ASWS was duly tasked with repairing and easing a total of 134 faceted bay windows, many of which had suffered heavy corrosion.
Director of ASWS, Kris Bennell, recounted, “The original windows featured Medium Universal suite steel frames, so for the 11 which had to be reinstated we produced close replicas using W20 sections; though across the job as a whole we were asked to provide a ‘light touch’ restoration. This is very much the ethos of the client which is committed to providing sustainable workspaces; as well as offering help with issues such as funding and recruitment.”
“Rather than gutting out the 5th floor, the old parquet floor was cleaned and preserved while many wall areas were left bare. For the fenestration, new handles were fixed to the original backplates, while we designed new blocks which were fitted to the heads, for the spring catches to engage with. Any broken panes were replaced and all of the hinges reset to ensure ease of operation.”
Kris Bennell concluded, “This is one of the very first contracts of its type in the country, where interventions have been kept to an absolute minimum – based on sustainability and environmental impact rather than cost – and we have been very proud to be involved.”
James Barrett, from Steel Window Fittings, said, “It was fantastic to see our hardware in-situ on such a prestigious building. The B205N09F is a unique window handle with a sleek, curving lever that complements the Edwardian baroque architecture.” Steel Window Fittings’ duplex system was selected to stay true to the building’s heritage appearance whilst providing functionality to the large, multilight windows.
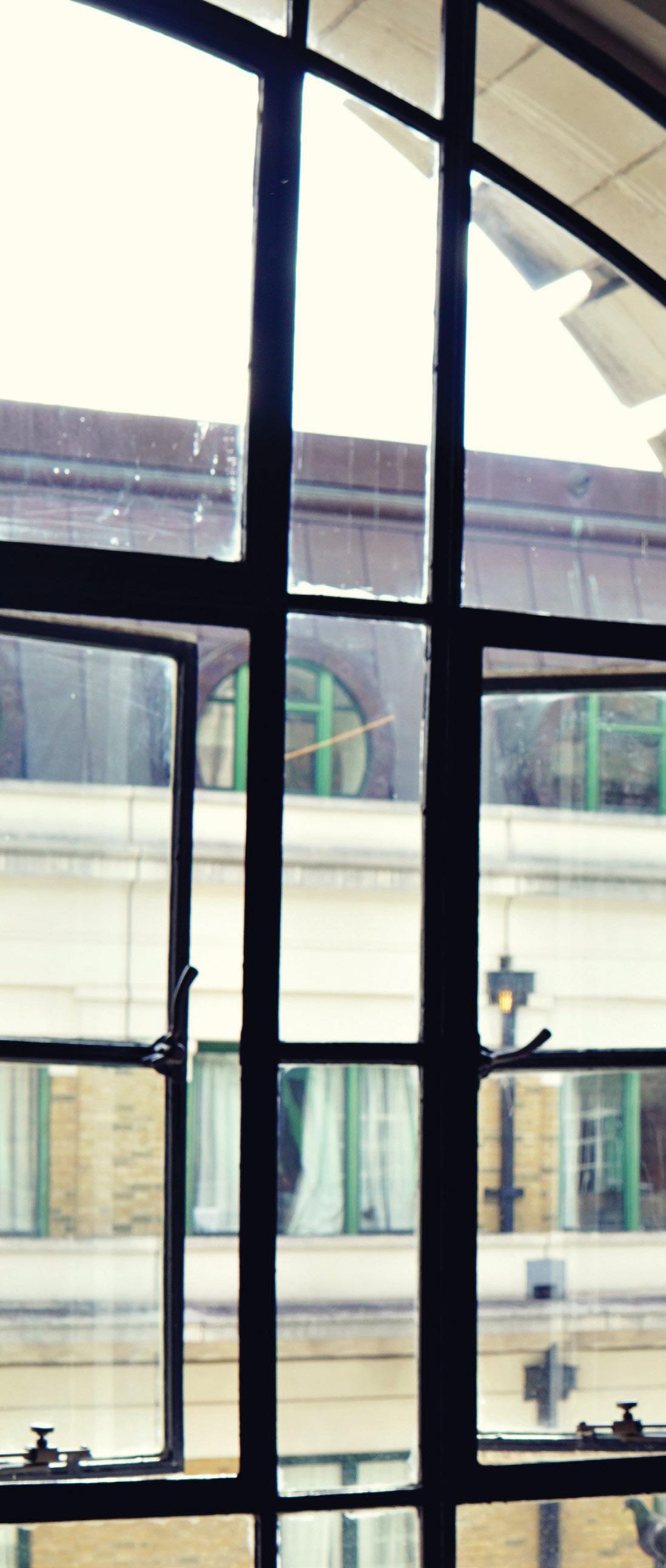
38 DOORS, WINDOWS & GLAZING
Adding a duplex system produces a tight seal between the frame and sash, reducing weathering and promoting longevity. Along with the handle fittings, the B59KN OG - a classic slide stay with a fitted round knob - was also installed onto the bottom section of the window to allow for fixing of the window position for safety within the building. All hardware was supplied in a matching oil rubbed bronze finish to blend with the traditional window frames throughout level 5 in County Hall. The SWA offers UK wide coverage with member companies able to carry out the full range of contracts from the repair and restoration of heritage windows through to the installation of major fenestration packages in contemporary commercial, residential and other types of developments. For further information on the Steel Window Association or if you’re interested in becoming a member, please visit www.steel-window-association.co.uk
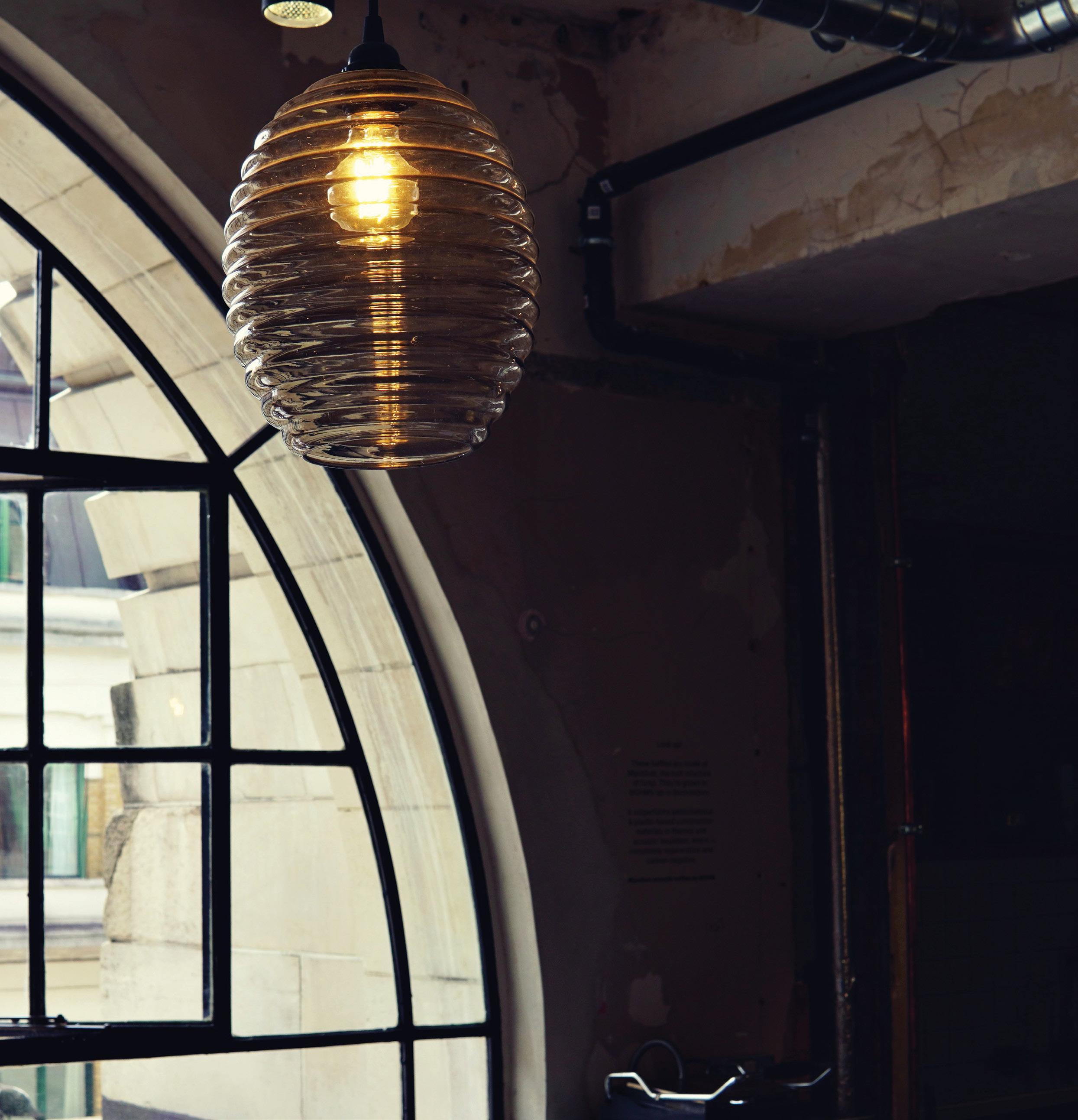
DOORS, WINDOWS & GLAZING
Iconic Steel Windows To Be Renewed After 100 Years By Leading Manufacturer
The iconic steel windows of Adelaide House will be updated by the very company that brought them to life 100 years ago – Crittall Windows. The leading steel window and door manufacturer will return to the prominent building located on the north bank of the Thames after securing a contract to replace the century old windows with a modern steel replica. As a historic Grade II Listed office block, this isn’t a simple manufacture and install project as strict planning requirements and restrictions need to be met.
Therefore, the renowned Corporate® W20 EVO windows, fitted with 20mm insulated glass unit, have been chosen for this particular project. Thanks to their versatility in size and shape, the Corporate® W20 EVO’s successfully meet specific building limitations and also replicate the slim sightlines and hardware design of the original products manufactured by Crittall Windows in the early 1920s.
While the beautiful aesthetic of the windows remains true to the authentic style created a century ago, advances in window technology mean the performance of the product has evolved immensely.
This means, the new Corporate® W20 EVO windows will not only look fantastic but will also deliver outstanding thermal performance. Russell Ager, MD at Crittall Windows, said: “It is an incredible privilege to be asked to return to Adelaide House a century after we manufactured the windows in this iconic building."
“It is essential the new steel windows perfectly complement the aesthetic of this incredible property and meet the necessary planning requirements, so we have opted for our versatile Corporate® W20 EVO windows. Their fantastic appearance and impressive performance will make the perfect addition to the building which is undergoing a huge refurbishment to transform the space into top specification offices on London’s riverside.” www.crittall-windows.co.uk

40 DOORS, WINDOWS & GLAZING
STYLE IMPROVES GLASS MOVEABLE WALL DELIVERY TIMES
Leading moveable, folding and sliding wall specialist, Style, has further improved its glass division by relocating the fabrication facility from Germany, into the UK. For customers looking for Style’s non-acoustic, glass Horizontal and Folding Sliding Wall partitions, the UK fabrication facility will speed up production schedules and enhance delivery lead times. “We’re delighted to announce this enhancement to our operation,” said Mark Cowley, who heads up Style’s glass division.
“The product components are still manufactured by our trusted partners in Germany, however by housing ample stock at our new UK fabrication and assembly facility, we can respond far quicker to orders. “Our HSW and FSW glass solutions are extremely popular with retail outlets, residential applications, corporate and hospitality venues who often require a rapid turnaround when a glass moveable or folding wall is needed. “The new facility is located in the Midlands, and as well as quickly assembling the walls we can offer additional solutions too, such as powder coating and specialist glass finishes. This is a very important new initiative for Style and one that will be warmly received by our UK-wide customers.” www.style-partitions.co.uk

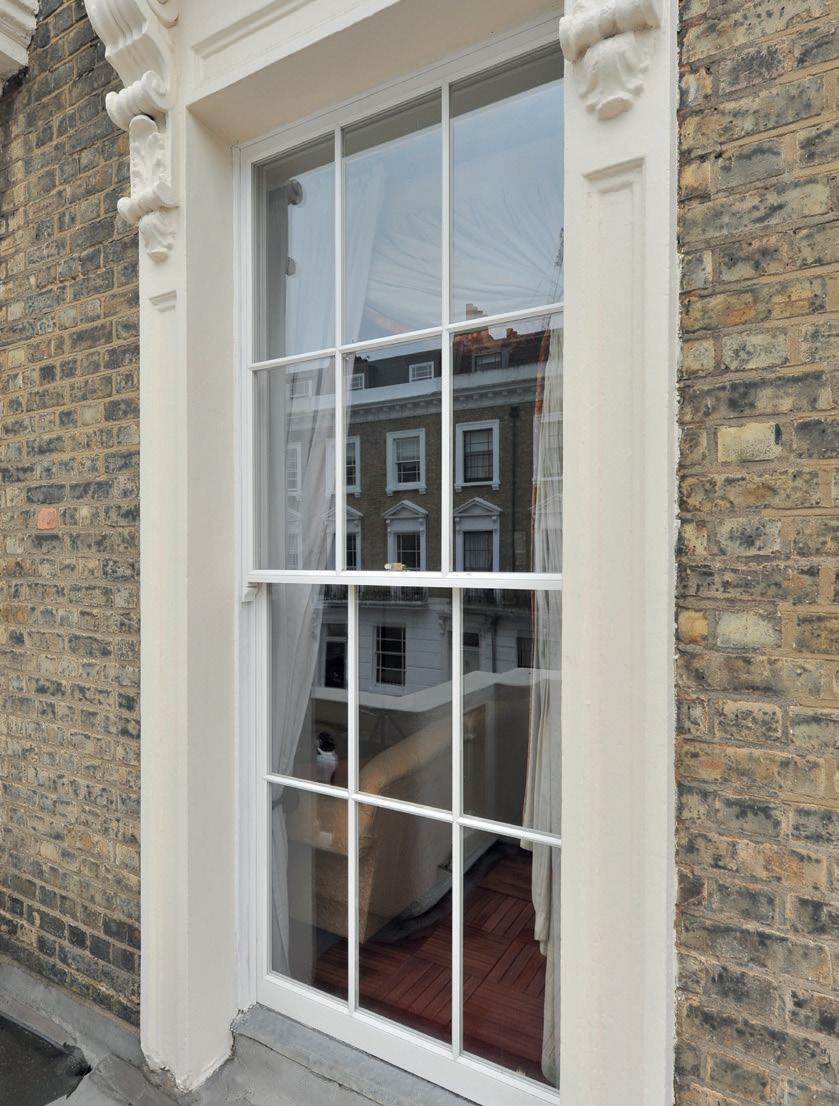
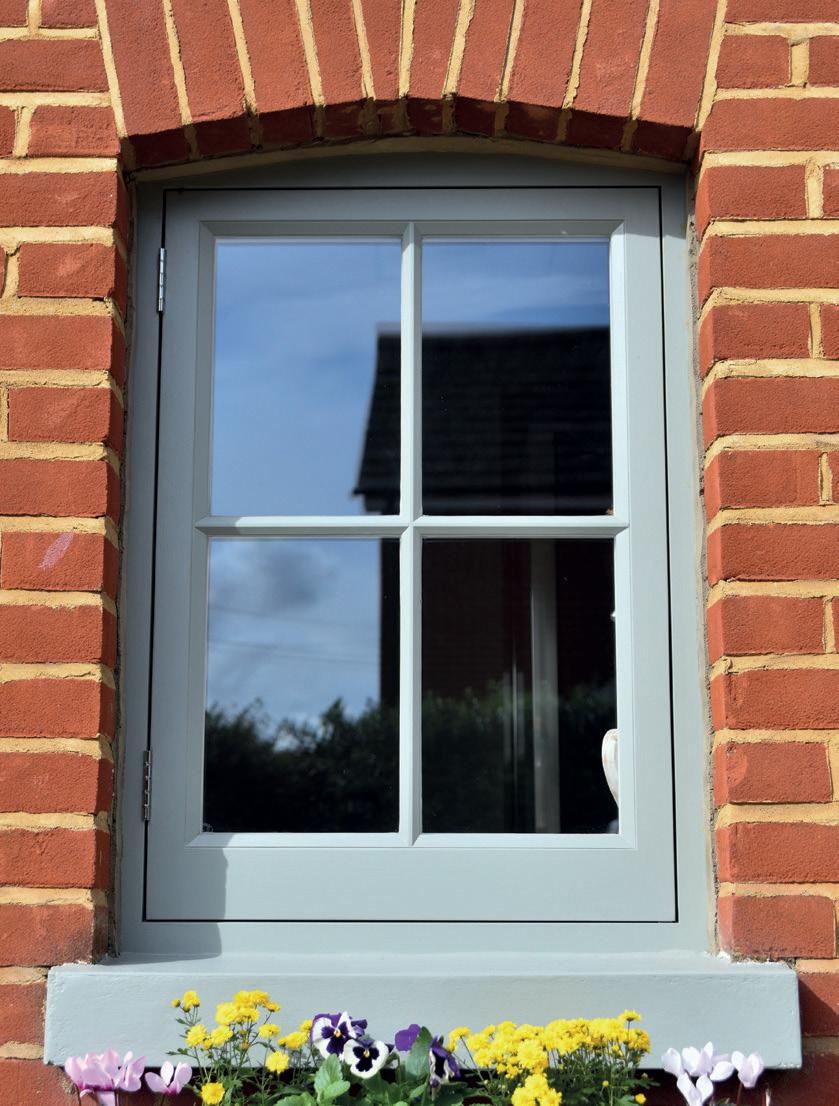


41 DOORS, WINDOWS & GLAZING Traditional Timber Windows and Doors 01344 868 668 www.sashwindow.com High quality, energy efficient timber windows and doors. Conservation Area specialists. Supply only, supply and install, secondary glazing and draught proofing.

TORMAX Helps Makes Sea Lanes Brighton Accessible

Transforming this beachfront area of Brighton, Sea Lanes is the UK’s first National Open Water Swimming Centre. At the core of the development is a 50m, 6 lane open air heated swimming pool, supported by a vibrant commercial centre that includes health and fitness specialists, food and drinks providers, office space and retail outlets. Designed to deliver an accessible and inclusive environment, visitors to Sea Lanes are welcomed into the main pool building through a TORMAX automatic sliding entrance system.
The single leaf door is powered by a TORMAX 2203 drive, which at a height of just 100mm, is discreet and unobtrusive. Combining cutting-edge power electronics with proven motor technology, the drive delivers unparalleled reliability and longevity. Privately funded by a passionate group of Brighton-based businesses and open water swimming enthusiasts, Sea Lanes Brighton is centred on physical wellbeing and environmental sustainability. Ensuring the facility is commercially viable and sustainable, the scheme includes a range of carbon neutral, modular units providing flexible space for local, independent businesses.
“It has been great to be involved in such a community-driven project,” comments MD for TORMAX, Simon Roberts. “It is an inspiring development that has brought life back to a previously derelict site. “All visitors can access the facility via a ramp up to the automatic sliding entrance. Once inside, there’s level access throughout, a ‘Changing Places’ toilet and changing room, a wheelchair accessible wc and finally, assisted hoist access into the pool.”
With over 60 years of expertise in the design and manufacture of automatic entrance systems, TORMAX UK has installed revolving, sliding, swing and folding doors in a multitude of locations. With a focus on reliability combined with planned annual maintenance, many systems have been known to continue working for in excess of 25 years. Supporters of the Sea Lanes development include Brighton based swim coach Andy White, Copsemill Properties, QED Sustainable Urban Developments and SwimTrek. www.tormax.co.uk
42 DOORS, WINDOWS & GLAZING


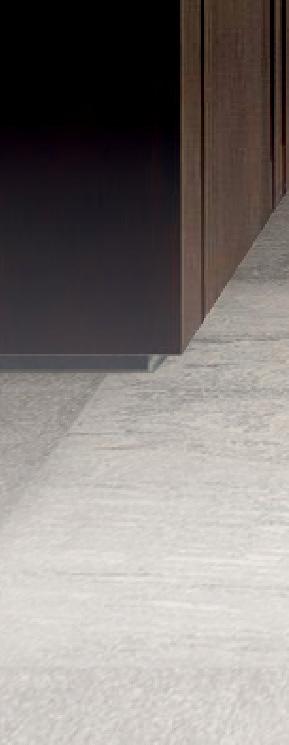


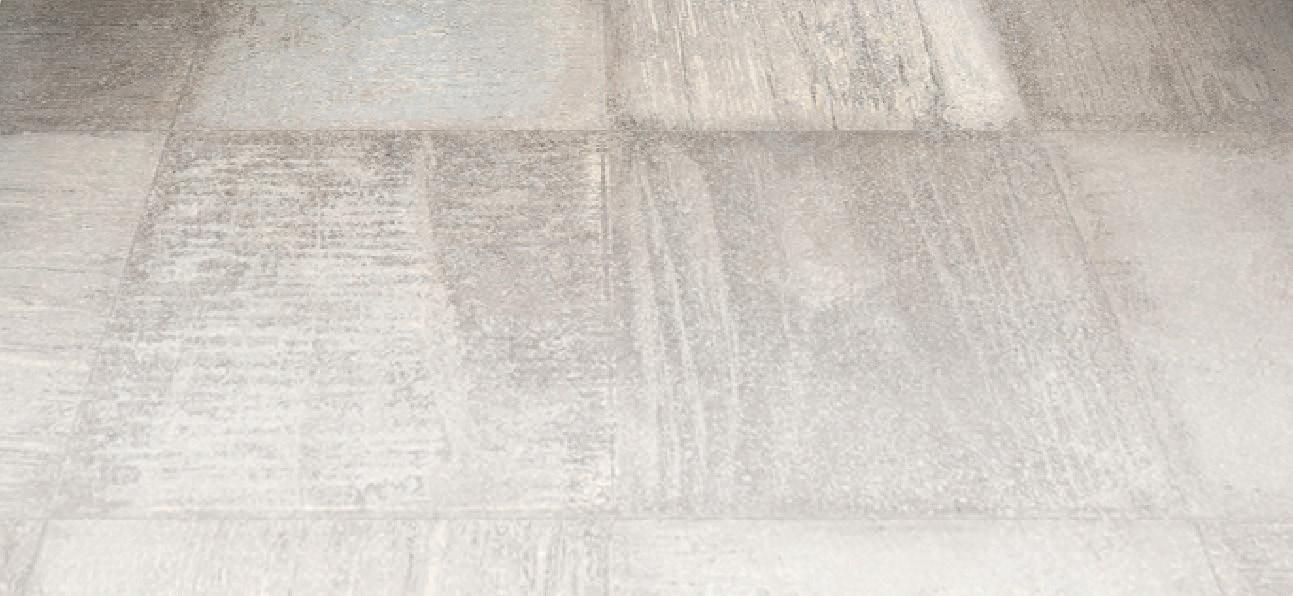


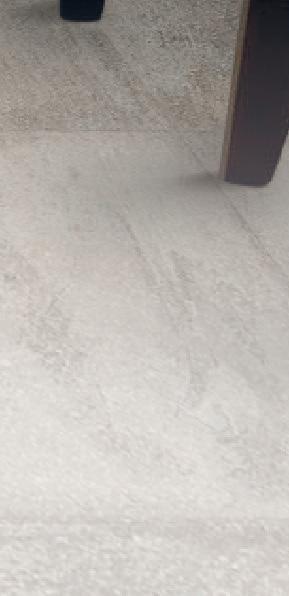
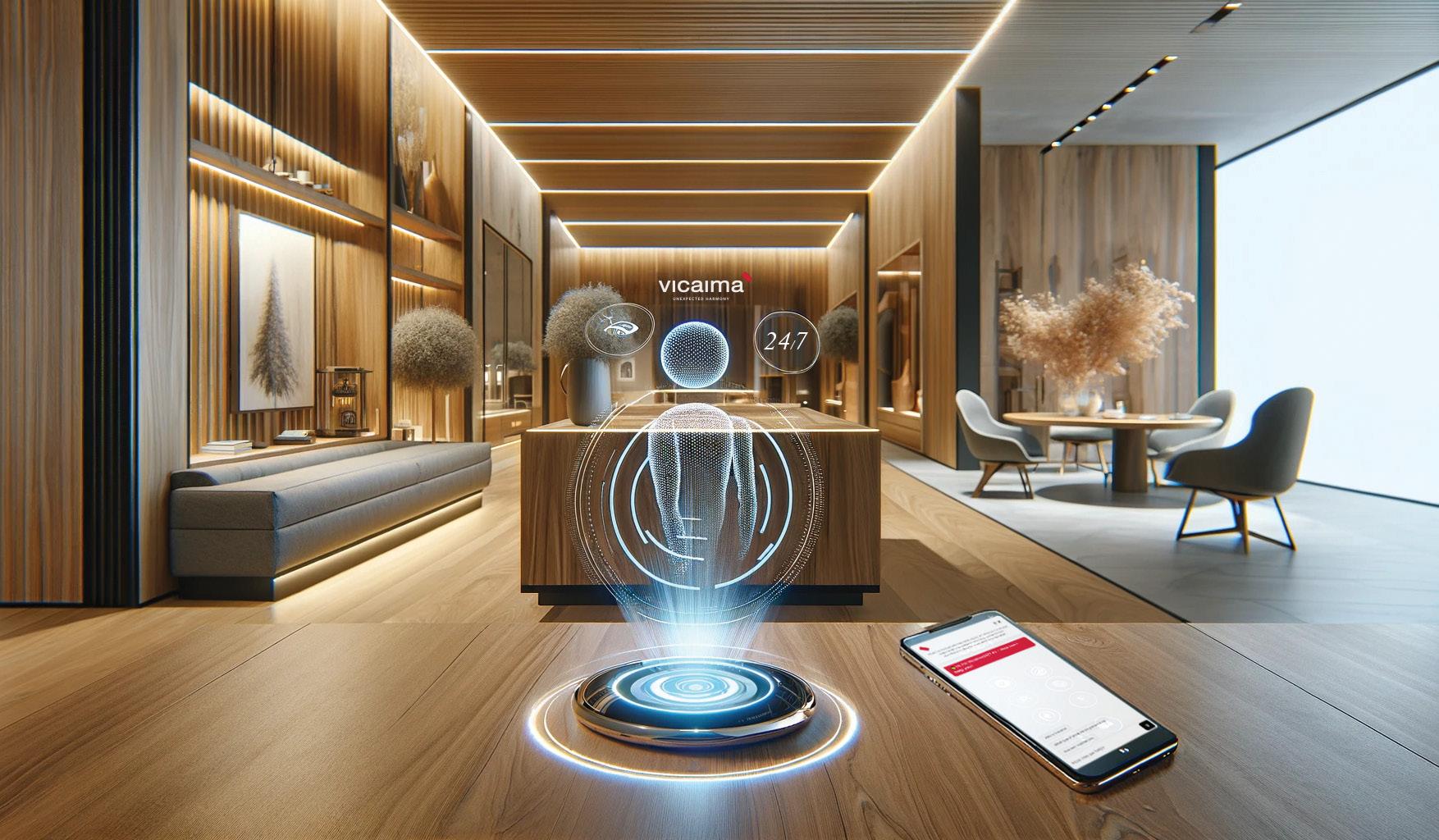
Vicaima Revolutionises Customer Support And Service Automation With It's Transformational AI Chatbot
In an era where flexible working is increasingly the norm and technological advancement moves at an ever-increasing pace, Vicaima is proud to announce the launch of their new AIdriven knowledge base, Vicaima24/7. This innovative tool is not just a testament to Vicaima's commitment to customer-centric innovation but a leap forward in providing round-the-clock support and answers to customer queries.
Enhanced Customer Service: Vicaima24/7 stands out as a cutting-edge solution for providing continuous support and rapid responses to customer inquiries, considerably improving the user experience. This AI-driven tool is designed to seamlessly answer questions, guiding users to a wealth of information spread across installation instructions, maintenance advice, technical datasheets, and many other resources, thus ensuring customer queries are handled efficiently and effectively.
44 DOORS, WINDOWS & GLAZING
Service Automation: Unlike static websites, Vicaima24/7 is a dynamic, evolving platform. It automates repetitive tasks and customer service processes, saving valuable time and resources. This evolution in service means that Vicaima can adapt to changing market needs and advancements in its own product and service offerings, ensuring that the information and support provided are always up-to-date and relevant.
24/7 Availability: One of the standout features of Vicaima24/7 is its round-the-clock availability. Customers can access this service anytime, anywhere, which is crucial in a global market with varying time zones. This constant availability ensures that support is always at hand, even outside conventional office hours, thus enhancing the accessibility and convenience of customer support.
Efficient Customer Relationship Management: Vicaima24/7 is more than just a chatbot; it's a tool for more efficient and personalized customer relationship management. By providing immediate and relevant responses, it helps build a stronger connection between Vicaima and its customers, fostering loyalty.
Adapting and Enhancing Through Systematic Updates: A crucial aspect of this new solution is its capacity for adaptation and enhancement, aligning with the evolving needs of Vicaima's customers. While the core functionality of Vicaima24/7 depends on a meticulously curated knowledge base, it's commitment
goes beyond static information. Vicaima isdedicated to systematically updating this base, ensuring that the information remains relevant, comprehensive, and in step with the latest developments in performance timber door systems and customer needs.
Parallel to these updates, the chatbot tool itself undergoes continuous improvements. These enhancements are not just in response to technological advancements in AI and chatbot functionalities, but also a reflection of Vicaima's deep understanding of customer interactions and feedback. This dual approach of updating the knowledge base and refining the tool ensures that Vicaima24/7 remains a dynamic, responsive, and cutting-edge solution in customer support.
To experience the benefits of Vicaima24/7, simply visit www.vicaima.com/en-gb and look for the bubble icon. Start a conversation by typing your query and get immediate answers. For those who prefer spoken communication, a voice option is also available.
General advice is always accessible via Vicaima24/7, or alternatively, contact info@ vicaima.com or telephone: 01793 532333. Vicaima24/7 is more than a chatbot; it's a symbol of Vicaima's unwavering dedication to customer satisfaction and technological excellence.

DOORS, WINDOWS & GLAZING


Industrial Hemp Insulation Gets Green Light From British Board Of Agrément
IndiNature, based in the Scottish Borders, has become the first UK company manufacturing industrial hemp insulation to achieve a full agrément certificate from the British Board of Agrément (BBA). This means that the company's innovative and sustainable insulation products can now be used by the housing and construction sectors at scale for both new build and retrofit projects. BBA agrément certificates are a valuable and trustworthy symbol of excellence, recognised in the industry as a differentiating mark of product quality and suitability for meeting UK building regulations.
IndiTherm was established in 2016 to make healthy, environmentally friendly, sustainable insulation materials on a commercial scale. Indinature has built its first cutting edge IndiNature Mill in the Scottish Borders to produce the insulation materials to help decarbonise construction.
The industrial hemp is Yorkshires' finest, sourced from East Yorkshire Hemp, leading UK farmers who are licenced by the UK Government to grow the crop. Hemp was a traditional crop in the UK and is farmed extensively around Europe. IndiNature aims to help re-grow the local supply chain for industrial hemp over the coming years and is working closely with farmers close to its base in Scotland.
Ensuring industrial hemp is more available as insulation is the brainchild of co-founder and chief technical officer Scott Simpson, who when studying sustainable architecture at the Centre for Alternative Technology carried out lab-based research into natural insulation materials and found they had many performance advantages over conventional materials. He used his family home as a case study; rebuilding and extending it using the best natural materials available.
The three-bed home now has energy bills 25% of the average and keeps humidities and temperatures even, comfortable and healthy all year long. However, he found the products were hard to source, expensive and had to be imported. Now,
with IndiTherm certified, hemp-based batts can be used in many applications as a simple alternative where conventional mineral wool insulation is used in construction such as open timber frame studs, roofs and floors.
Scott, who led the certification process, said: "Our whole team feels proud to have worked with the BBA to achieve the only agrément certificate currently in the UK for industrial hemp insulation - and even more proud of the fact the products are made by local workers in our mill and the fibres are supplied by local farmers. This means carbon captured by British farms can be stored in British buildings."
"We founded the business because we care about quality buildings, people's health and the planet - a full BBA agrément certificate will help us grow those positive impacts on scale. Securing an agrément is a highly demanding and rigorous process for any company - as a start-up this been even more of a challenge but has meant we have optimised our in-house controls and are continuously improving product performance."
Alex McLeod, IndiNature's new CEO added: "To have BBA certification demonstrates that our products have been tested to the highest standards expected here in the UK, and will undoubtedly assure architects, builders and contractors that our products are not only sustainable but achieve required performance levels."
"We are currently the only UK manufacturer of natural fibre insulation products to be accredited with a full BBA agrément certificate and this is already proving to be very positively received by our current and potential clients. We are now well placed to offer a range of unique carbon-negative insulation materials with the peace of mind that our products have been tested to the highest standard." www.indinature.co
46 ENVIRONMENTAL CONTROL
STELRAD ANNNOUNCES FIRST SALE OF GREEN STEEL COMPACT RADIATOR FOLLOWING LAUNCH
Leading radiator manufacturer Stelrad Radiators has announced its first sale of the brand-new Stelrad Series range. Purchased online, the radiator – the first of many – was picked at the National Distribution Centre and despatched just days after new Stelrad Green Compact went on sale on 1st April. The purchaser has reported that the selection was driven by a desire to be more ecofriendly and that he was happy to pay a little bit more for a product that will contribute towards lower CO₂ in the atmosphere.

Tata Steel is supplying UK made 90% Carbon Lite steel to Stelrad within the radiator market, so that Stelrad customers can choose a Stelrad Green Compact radiator range that contributes directly to a reduction in atmospheric CO₂ today and accelerates decarbonisation in the future. Tata Steel is a UK leading strip steel manufacturer with steelmaking facilities in Port Talbot in South Wales. The steel comes with a certificate from DNV – Det Norske Veritas to prove the steel has 90% lower embodied CO₂ emissions. The process for producing the steel is called Optemis® Carbon Lite. All revenues generated by the process are reinvested to fund additional projects, thereby generating further CO₂ savings to be verified by DNV and speeding up decarbonisation efforts within the UK. www.stelrad.com/trade
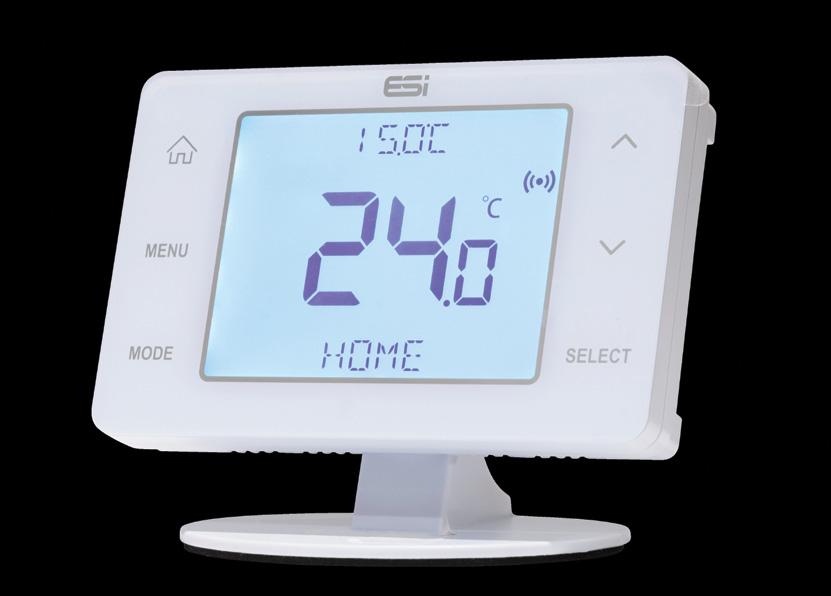
PROGRAMMABLE ROOM THERMOSTAT FROM ESI DOES THE BUSINESS
See the range at Installer Live 25-27th June 2024. ESi's response to the current economic climate was the introduction of its latest quality heating control – the RTP4 Touch programmable room thermostat. This introduction is capable of controlling heating and hot water systems via combi, system or heat only boilers. When installed with the ESi WIFI hub, homeowners and tenants heating and hot water can be controlled via Alexa or the ESi Centro App.
Vitally, the load compensation functionality, available via OpenTherm technology, modulates the flow temperature dependant on the desired room temperature, saving up to 15% on gas usage. And this addition to the ESi range is an attractive addition as well. The 4 Touch has a large backlit LCD display and touch screen making it simple-to-use and programme. The RTP4 Touch slots in neatly between ESi’s best selling RTP4RF units and its top of the range 6 Series WIFI programmable room thermostats, offering many of the benefits of both these ranges but providing additional benefits as well.
It offers optimum start/stop and delayed start functions offering additional cost savings for users, 7 day, 5/2 day or 24 hour options to suit the homeowner or tenants lifestyles, automatic summer/winter change settings and has home, manual, away, sleep and holiday modes long with its popular landlord service interval reminder. The control comes with a 3-year warranty to give owners complete peace of mind. www.esicontrols.co.uk
47 ENVIRONMENTAL CONTROL
FINDING THE RIGHT FIRE STOPPING FIT FOR YOUR NEEDS WITH NULLIFIRE’S NEW SOLUTIONS SELECTOR!
Nullifire, a leading name in fire stopping technology, is proud to introduce the highly-anticipated Nullifire Solution Selector - Nullifinder. This digital tool promises to set new standards in the fire safety industry by providing a comprehensive, user-centric approach to accessing and utilising fire stopping solutions.
This tool features a "My Detail Packs" button, allowing users to easily access their preferred solutions and creating their own packs. It also provides the convenience of downloading technical drawings as a pack, simplifying the often complex process of gathering essential data for design and build projects. The Solution Selector is seamlessly embedded on Nullifire's website, making it easily accessible for both desktop and mobile users. www.nullifire.com

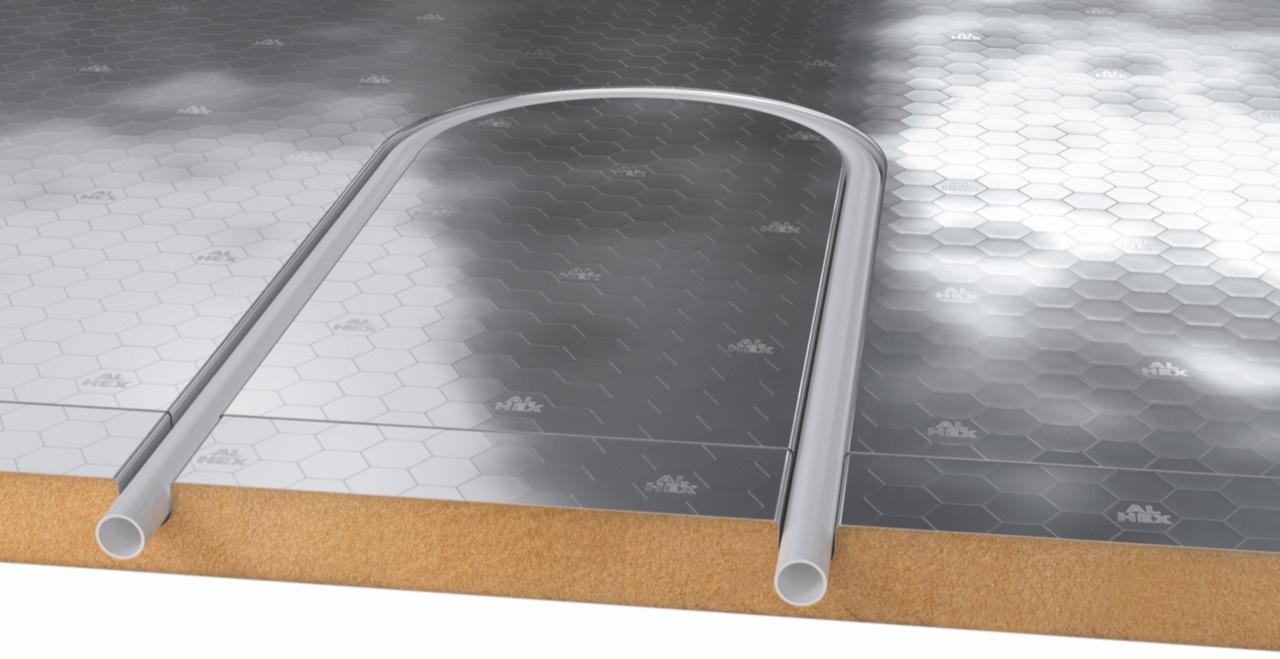
OMNIE ADDS AL HEX HEAT DIFFUSER TECHNOLOGY TO UFH SYSTEMS
OMNIE, the award-winning UK underfloor heating specialist, is incorporating the advanced AL HEX aluminium diffuser technology on all its foiled underfloor heating systems. The patented AL HEX foil, with its trademark hexagonal patten, increases the in-channel foiled surface area that is in contact with the warm water pipe. The result is greater heat output, faster heat transfer and a more even heat distribution across a floor area, plus it avoids the risk of damage due to heat ‘striping’.
Striping is caused when heat in the warm water pipe doesn’t diffuse into the floor panel effectively and, instead, creates hot spots and hot lines on the floor surface finish. Prolonged exposure to striping can damage both the floor finish and the subfloor, particularly if the installer raises the temperature of the water to try and improve the diffusion. “AL HEX is a real step forward for underfloor heating particularly when the industry is moving away from gas boilers and towards renewable heat sources,” says Brendan Hourican, OMNIE’s Managing Director.
“Because it is so efficient at transferring heat, AL HEX works very well with lower water temperatures. This means it improves the performance of the underfloor heating, which is a huge benefit when the system is paired with a heat pump. Homeowners want to feel the benefit of every kilowatt of energy they are paying for, to lower the cost of their heating and still stay warm in winter. AL HEX diffuser foil fitted to their underfloor heating panels will help them achieve this.” www.omnie.co.uk
48 ENVIRONMENTAL CONTROL
NUAIRE RELEASES CPD ON HIGH TEMPERATURE AXIAL FANS & VSDS
Indoor air quality and ventilation manufacturing specialist Nuaire is pleased to announce its latest CPD, which addresses High Temperature Axial Fans & Variable Speed Drives (VSDs). This new CPD has been introduced to clearly explain the standard ‘BS EN 12101-3:2002 Smoke and heat control systems - Specification for powered smoke and heat exhaust ventilators’, and advise on compliance. Simon Plummer, Nuaire Axials Divisional Manager and one of the UK’s leading fire safety experts, has written the CPD to provide clarification: “Frequency converters have been permitted for use during a fire event since 2015, enabling dual mode fans (those used for both day-to-day ventilation and high temperature smoke extraction) to be controlled by VSDs, even during fires. Prior to this, the VSD had to be bypassed during a fire event, with the fan running at 100%."

"However, there remains some confusion in the industry about how high temperature fans and VSDs can be certified and used for the various smoke applications within buildings. Our new CPD directly addresses this, explaining the standard in detail and the flexibility it offers Consultant and Smoke Designers when it comes to designing solutions.” As with all Nuaire CPDs, the High Temperature Axial Fans & VSDs CPD can be delivered free of charge at Nuaire’s head office in Caerphilly, South Wales, online via Teams, or at a customer’s premises. All those attending will gain full CPD credits and certificates. To book the new CPD, go to www.nuaire.co.uk/support/continuing-professional-development/high-temperature-axials-and-vsds

IDEAL HEATING SPACE-SAVING EVOMOD BOILERS HEAT ONE OF THE UK’S TALLEST BUILDINGS
Four Evomod 1000kW output boilers from Ideal Heating –Commercial Products have been installed at Beetham Tower in Manchester, which has the distinction of being one of the UK’s tallest buildings outside of London. The 47-storey building, which is home to the Hilton Hotel and private residential apartments, had been heated by four gas fired atmospheric steel one piece boilers, with a total heat output of 4800kW, since its inception in 2006. With the boilers coming towards the end of their working lives, and with the building owners looking to improve energy efficiency, the decision was made to replace them.
Manchester based mechanical and electrical contractor Atmostherm, a long standing Ideal Heating – Commercial Products customer, chose Evomod boilers for this site, based on Evomod’s small footprint and modular nature which made locating and installation easier than expected in the small plant room which had restricted access. Available in 250, 500, 750 and 1000kW outputs, the Evomod will achieve an output up to 1MW from a single unit solution together with a minimum footprint that enables the product to be installed where space is limited. At Beetham Tower, four Evomod 1000kW output boilers have been installed by Atmostherm with Plate Heat Exchangers to achieve the appropriate pressure on the output in order to pump the hot water across the entire building. https://idealcommercialboilers.com
49 ENVIRONMENTAL CONTROL
Fenestration Considerations For Healthcare
By Wojciech Brozyna, Managing Director, Aluprof UK Limited.

The key consideration for any hospital or healthcare facility is the well-being of patients, this can be evaluated as offering patient safety and providing a healthy environment to aid recovery. Whilst building fabric plays its part, fenestration, in the form of windows doors and curtain walls, offer an immediate link to the outside which can provide both a patient benefit and carry associated risks.
The correct choice of modern fenestration systems and associated hardware is crucial to wellbeing and patient care. Murat Uyanmis, who served as Project Director at TP Bennet for over eight years and was involved in retrofitting the NHS Trust's building at 18 Mole Park in Surrey which features Aluprof system comments: “This short editorial covers the majority of the design intent when considering the development of healthcare projects. The review is especially important when specifying the performances of various suppliers and manufacturers when clients offer alternatives to original specifications.”
The Department for Health has produced ‘Health Building Note 00-10, Part D: Windows and associated hardware give best practice’ offers guidance on the design and planning of new healthcare buildings and the refurbishment or extension of existing facilities.
Many older healthcare buildings do not comply with current regulations regarding thermal efficiency. By replacing and upgrading windows to thermally-efficient systems, existing buildings can reduce heat loss and lower energy costs.

VIEWPOINT
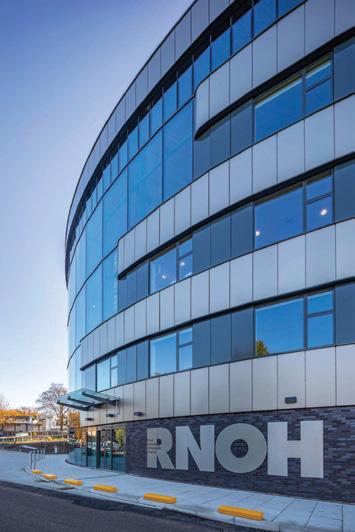
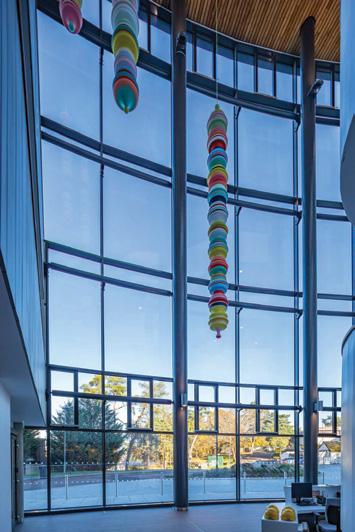



Aluminium window systems with high-performance thermal breaks are a wise investment as they are easy to maintain, have exceptionally low U-values and require minimum maintenance throughout their extensive lifespan. The lower the U value the higher the thermal efficiency of the system.
Natural daylight has a positive impact on wellbeing, so it is important to provide uninterrupted views of the outside for healthcare patients. Aluminium windows allow for larger expanses of glazing in slimmer frames, maximising daylighting. Additionally, the use of aluminium curtain walling and fixed light windows can create more welcoming entrance areas and reduce reliance on artificial light. Not withstanding Health Building Note 0010, replacement windows should feature easy- touse opening mechanisms or trickle vents to ensure well-ventilated spaces.
Substantial window restrictors are a given standard, but more recent innovations, such as parallel push style windows, can provide controlled ventilation and airflow while negating the risk of falls. Murat Uyanmis adds, 'Whilst high thermal efficiency windows come in a range of options, heat can also escape through doors, so it is important to choose door systems that achieve low U-values to minimise energy loss. Automatic opening doors, such as sliding doors, are ideal for hospital environments as they save space, can be made to larger sizes than standard doors and reduce touch points.
Swing doors are also popular for quick access, but they should be robustly constructed to withstand the demands of a busy hospital environment and where necessary be fitted with 90º hold open devices where required. Certainly, all entrances are required to be DDA compliant for ease of access." Glazed doors can also aid navigation and boost daylighting in main entrances and communal public areas. While they may not be suitable for areas requiring privacy, they can make a significant difference in enhancing the overall environment.
Aluminium framed commercial doors are suitable for interior spaces as they are non-corrosive and can withstand rigorous cleaning procedures without compromising their finish. Aluminium screens and doors can offer high levels of fire resistance and are a perfect option to compartmentalise and offer safe escape routes in case of fire.
In summary, the benefits of modern fenestration can be retrofitted into existing healthcare buildings through early engagement with manufacturers, upgrading windows to low U-value systems, maximising natural daylight, ensuring wellventilated spaces, choosing doors with low U-values, and using glazed doors for navigation and daylighting. Situations in the UK where facades
face south can be fitted with fixed or adjustable shading systems which can help control solar gain. Aluprof offers a variety of solutions for sun control in such scenarios. There are proven benefits of naturally ventilated wards in hospitals, these include reduced cross-contamination.
Opening windows inwards allows for the circulation of fresh air, which helps to dilute and remove airborne pathogens. This can significantly reduce the risk of crosscontamination between patients. Research has also shown that naturally ventilated wards have lower cross-infection rates for airborne respiratory diseases, such as tuberculosis and COVID-19. This is because the fresh air helps to disperse and remove infectious particles, reducing the chances of transmission.

Natural ventilation is a low-tech solution that does not require expensive high-energy systems. It can be a cost-effective way to improve air quality and reduce the spread of infectious diseases in all healthcare settings. Pressurised ventilation systems, if not properly maintained or designed, can contribute to the spread of infectious diseases. By relying on natural ventilation through openable windows, healthcare facilities can avoid potential issues associated with faulty mechanical systems, inaccessible ducts, and poor maintenance.
Natural ventilation can also have positive effects on the overall health and well-being of patients and healthcare workers. Fresh air and natural light from open windows can create a more pleasant and comfortable environment, which may aid in the healing process and improve the overall experience of being in a healthcare facility. Aluprof offer one of the widest range of aluminium fenestration systems which include high-performance fire-rated doors and screens.
All systems are offered with technical support to ensure the right system, options and hardware meet expectations. As important, Aluprof can also offer reveal design support to minimise thermal bridging. Aluprof are proud to be one of Europe's largest aluminium systems companies.
Specification support is available through the company’s website at aluprof.co.uk , directly from their UK head office in Altrincham or from their London office at the Building Design Centre by phoning +44 (0) 161 941 4005 .
51 VIEWPOINT
Specifying And Maintaining Architectural Powder Coatings
By Angus Mackie - QUALICOAT Chair


Powder coating was once seen as something that could be applied to aluminium to cover any irregularities, such as damage, corrosion, etc. Whilst this approach may allow the aluminium to look good for a few weeks or months after being coated, once weathered, the powder coating will quickly peel and fail. The reason for this is that powder coated finish is porous which allows moisture to reach the aluminium substrate where oxidisation will take place under the coating. Adhesion of the finish is also crucial and if the substrate does not offer a key, the powder coating can easily be chipped off.
A quality pretreatment system is required if the powder coating is to offer a sustainable finish which can be maintained over several decades. Often overlooked in the specification process, the pretreatment of the aluminium substrate is crucial as it has to firmly bond onto the aluminium. If the pretreatment is poorly applied, oxidisation of the aluminium over time can cause the powder coating to lose its adhesion.
Licensed QUALICOAT applicators across the globe are routinely inspected by independent test houses to ensure the latest QUALICOAT Specification for pretreatment application is being followed. Before any pretreatment system can be applied to the aluminium, the surface of the aluminium is cleaned of any surface greasy deposits from the extrusion process through an immersion or a cascade process.
Following this the surface of the aluminium is then etched to remove surface contaminants in the aluminium. These processes ensure that the pretreatment system, bonds well with the aluminium substrate and once completed the profiles are oven dried prior to powder coating.
It is important to note that the pretreatment system can be varied slightly to offer increased levels of protection. The recently released Technical Information Sheet No.4 from QUALICOAT ‘Recommendations for the Corrosion protection’ now offers specifiers guidance on the recommended pretreatment system to specify for various “Corrosivity categories” according to ISO 18768-1:2022 Table 1 and ISO 9223:2012 Table C.1.
Whilst it is still strongly recommended that specifiers continue to seek guidance from a QUALICOAT licensed powder coater or powder manufacturer when specifying finishes, the guide offers an insight as to the levels of protection offered when specifying QUALICOAT architectural powder coating. As with any applied finish exposed to British weather, it is important that a maintenance regime is undertaken to keep it performing and looking well for many years.
52 VIEWPOINT
Pollutants and airborne debris, which are deposited on powder coated finishes through weathering, can simply be cleaned down at the same time as window cleaning using mild detergent solutions. Aluminium window and facade longevity starts with a high quality aluminium substrate pretreatment and powder coat finish as provided by a licensed QUALICOAT applicator. Prior to handover of any new installation or building, coated aluminium fenestration will be cleaned down professionally to ensure that the finish is not damaged.
It is crucial to have any areas of impact or abrasion damage repaired, should it be present. During cleaning, all the protective tape must be removed from the inside and outside of powder coated surfaces as if this is left on for an extensive time, the tapes low-tack adhesive can often degrade, especially in UV light, and become firmly attached to the powder coating. Once handed over to the client, in normal use such as in cities, the powder coat finish should simply be washed down at yearly intervals with clean water or with a ph neutral mild detergent solution in water.
This should be enough to protect the visible surface of the powder coat for many years and can simply be done during the cleaning of windows. The powder coat finish wash down is especially important where squeegee bars are used to clean the glass, as their use tends to place the residue of the airborne contaminants directly on the powder coated frame which could begin to etch into the surface finish of the coating.
Window cleaners must ensure that all powder coated surfaces are wiped clear of cleaning residue on every window clean. On new and refurbished building projects, powder coated finishes will always come with a cleaning and maintenance regime from the company who coated the aluminium profiles.
These will offer minimum cleaning requirements and need to be adhered to as well as being recorded when completed. This will ensure the coated finish is maintained within the applicators warranty and will help, should there be any claim in the future.
Warranties vary in length and are dependent on the powder coat finish used and the location of the installation.
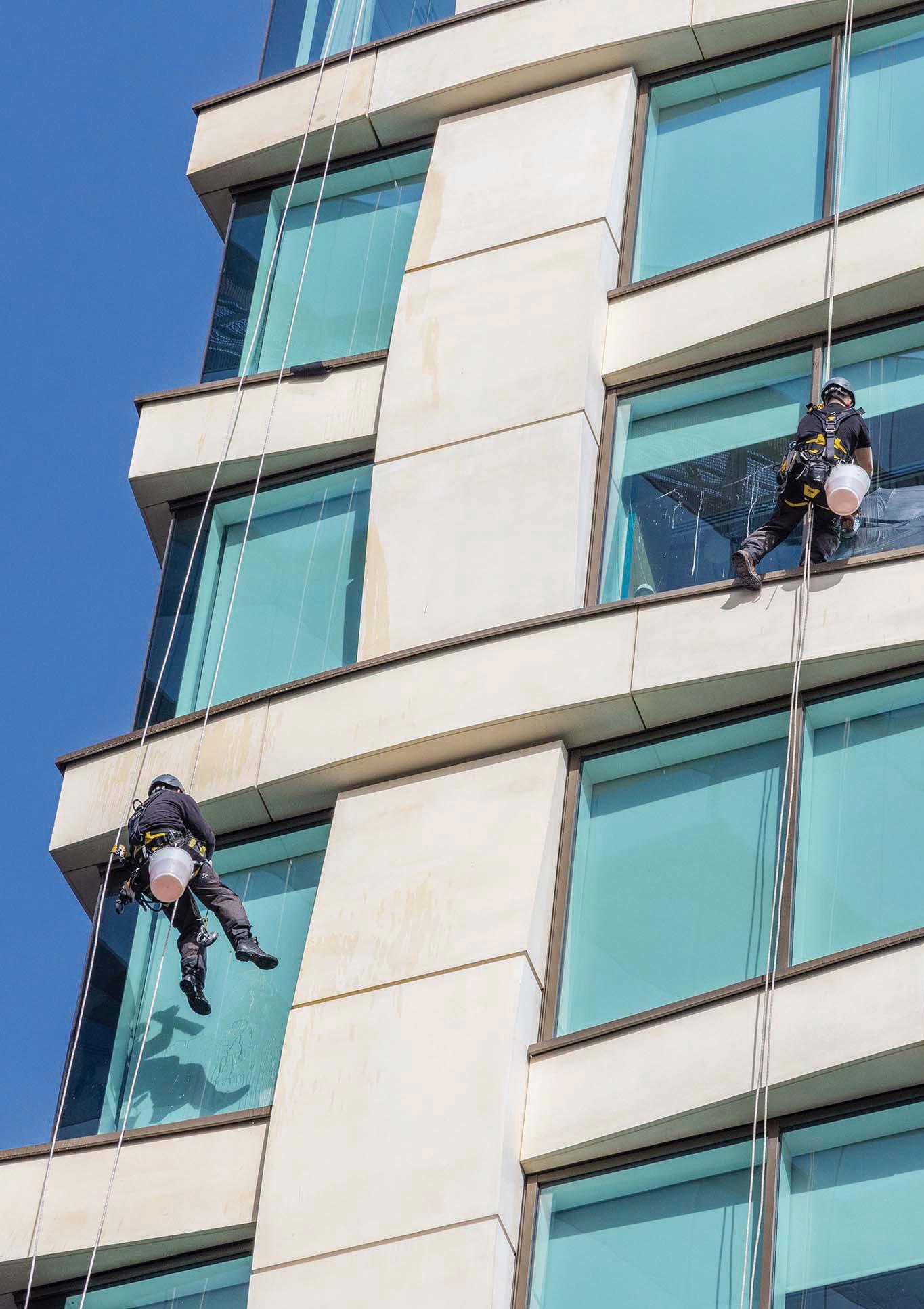
For example, where the coating is close to the sea, a QUALICOAT ‘Seaside’ specification for the coating should be specified and the cleaning regime will often be increased to three-monthly intervals as the atmosphere is more corrosive.
Crucial to any maintenance regime is preventative maintenance and powder coating is no exception, if the coating in use has become damaged, exposing the aluminium, it should be repaired as soon as possible. For repair, either contact the original coater, or approach any QUALICOAT approved application who can normally offer guidance. The upto-date QUALICOAT Specification is freely available for download via the UK & Ireland Association website, qualicoatuki.org and the website offers an up-to-date list of licensed UK and Ireland Powder Suppliers, Pretreatment Suppliers and Applicators including the applicators who carry the Seaside class accreditation.
Telephone support is available from QUALICOAT UK & Ireland Head Office on 0330 240 9735, the Association can also be followed on Twitter @Qualicoatuki or on LinkedIn www.linkedin. com/company/qualicoat-uk-&ireland
53 VIEWPOINT
Decorative CasingsEncasement’s Versatile Solutions

Architectural casings are common features in building design, as they can address a number of issues, often simultaneously, such as improving aesthetics and concealing structural elements, as well as providing protection to the fabric of a building, a particular strength of building linings. In addition, the diverse range of finishes available makes them highly adaptable and able to integrate with a building’s design scheme, for both new build and refurbishment projects. This combination of aesthetics, versatility and practicality are key characteristics of two core product ranges manufactured by Peterborough based specialist, Encasement - Verta column casings and Vecta building linings.
Verta column casings - The Verta range is widely specified and installed on a range of projects across various sectors, including retail, education and healthcare, as well as hotel, sport & leisure, commercial refurbishment and building repurposing. A key factor behind this project diversity is the number of options available to specifiers, which include a choice of materials and a broad palette of finishes, together with the ability to select standard shapes and sizes or to specify bespoke manufactured designs.
Six separate products are covered by the Verta range, including Circa pre-formed MDF and plywood Quadra casings, manufactured from UKTR compliant and sustainably sourced timbers, together with the Forma metal range. Alongside these, the Polyma GRP and Gypra GRG casings are moulded from glass reinforced polymer and glass reinforced gypsum, respectively, with the range completed by Metza, a specialised solution for use with mezzanine floors that can provide up to 2 hours fire protection to the floor support columns.
While all Verta column casings are suitable for interior use, Forma and Polyma are also widely used for exterior projects, due to their inherent weather resistance and durability. Available in aluminium or stainless steel, Forma casings can be specified as circles, with diameters from 250mm up to 1000mm, in addition to square and rectangular or unique custom profiles.
54 PROJECT INSIGHT

British Standard and RAL colour PPC finishes are available, alongside brushed, anodised, embossed and textured options. Durability and colour choice are also features of the moulded Polyma GRP casings. This manufacturing method allows a high degree of design versatility with shape; size and colour options all open to specification to meet bespoke project requirements. Projects, such as Winchester College and Premier Inn’s Cardiff Bay hotel, plus the main reception at Tetrosyl’s corporate HQ in Rochdale and the unique parabolic profiles at Birmingham Dental Hospital, all demonstrate the versatility of Forma and Polyma bespoke casings in both exterior and interior applications.
As Circa and Quadra casings are manufactured from pre-formed MDF and plywood respectively, they are designed purely for interior use. Within each range, circular and square profiles can be specified in a wide range of sizes, as well as extended circles and rectangular profiles that use additional pre-sized infill panels for even greater versatility. Like other column casings in the range, a wide choice of finish options is available, with decorative high-pressure laminate (HPL) being the most popular for both Circa and Quadra. In addition to resisting damage, scuffs and scratches, HPL offers an extensive range of finishes, including plain colours, wood grains and metallics, as well as textured and real wood veneers.
Circa is also available as an unfinished plain casing for on-site painting and decoration. Among the many Circa installations, are Liverpool University, Gateshead International Stadium and Gatwick Airport South Terminal while typical Quadra projects include Worksop Bus Terminal, Farnborough College Sixth Form Centre and the Dame Kelly Holmes Sports Centre. (cont...)

55 PROJECT INSIGHT
(cont...) Vecta building linings - The Vecta building linings range is a comprehensive bespoke interior finishing system, designed for use on stand-alone projects, as well as easily combining with the company’s Verta column casings where an integrated solutions is required. Building linings can be specified to perform several functions, but are chiefly centred on their ability to improve aesthetics or provide a practical solution to a specific requirement, such as protecting interior walls in high traffic areas.
Also, by using different finishes and materials, they can also indicate separation between interior zones or act as colour coded signalling for exterior applications to highlight building entrances or access points, for example. To meet these requirements, Vecta incorporates high quality wall linings and lift lobby linings, as well as reveals, soffit linings and bulkheads. As the lining specification will depend on factors such as the intended use of the space, aesthetics, and the performance requirements of the building, a choice of materials is available within the range.
As a result of this combination of materials, finish options and design versatility, both metal and compact laminate wall linings are already used in a wide range of projects in the education, health, commercial, hotel & leisure sectors, as well as application in transport, retail and public buildings. All Encasement’s building lining solutions are bespoke manufactured to meet individual project requirements and can be grouped into three broad categories.

PROJECT INSIGHT






Wall linings - Vecta metal wall linings are available in natural, brushed, anodised and PPC coated aluminium, stainless steel and textured materials, including Rimex, while compact laminate options can be specified in a wide palette of colours or incorporate custom images and graphics for unique interior designs. However, the material specification is highly dependent on each application and whether it is an interior or exterior location. Suitable for use in both interior and exterior applications where decorative or protective solutions are required, Vecta wall linings are ideal for environments where there are high levels of pedestrian traffic, such as transport hubs, retail or commercial buildings, to resist damage to internal walls.
Lift lobby linings - A fundamental part of many commercial interiors, lift lobby linings help convey the character and style of a building by integrating with its overall design scheme. As with wall linings, a wide range of materials and finishes can be specified to provide increased design versatility for projects where aesthetics are a primary consideration.
Bulkheads, soffits & reveals - Whether the requirement is for extensive services bulkheads, practical and decorative soffits or stylish lift reveals, Vecta provides a range of versatile and adaptable solutions. Manufactured primarily from brushed or PPC aluminium as well as stainless steel, they are widely used to combine durable and decorative finishes with practical functionality, such as concealing building services, pipework or mechanical and electrical components.
www.encasement.co.uk
57 PROJECT INSIGHT
Photo: Maris Tomba
Verta Column Casings
Vecta Building Linings
Sto Rainscreen Cladding System Streamlines Construction At Blar Mor
A
Sto rainscreen cladding system has provided an alternative construction method for a new housing development, generating time and cost efficiencies. Located in Fort William in the Scottish Highlands, Blar Mor comprises 117 one-to-fourbedroom affordable homes, which have been built by TSL Contractors. The main contractor partnered with AFS (Scotland), a leading provider of external façade solutions, to deliver a durable cladding system for timber frame homes, removing the requirement for traditional construction.
“Given the location of the development, TSL Contractors was seeking a new façade solution which would enable them to build the homes more efficiently without comprising on quality,” explained Steve Avery, director of AFS. “Having used Sto’s products for numerous new-build projects, we recommended the StoVentec rainscreen cladding system.”
Sto reviewed wind load information and provided a Sto fixing assessment to assist AFS in the installation of the StoVentec system. Comprising StoVentec carrier boards, these were installed on the timber battens to create a ventilated cavity.
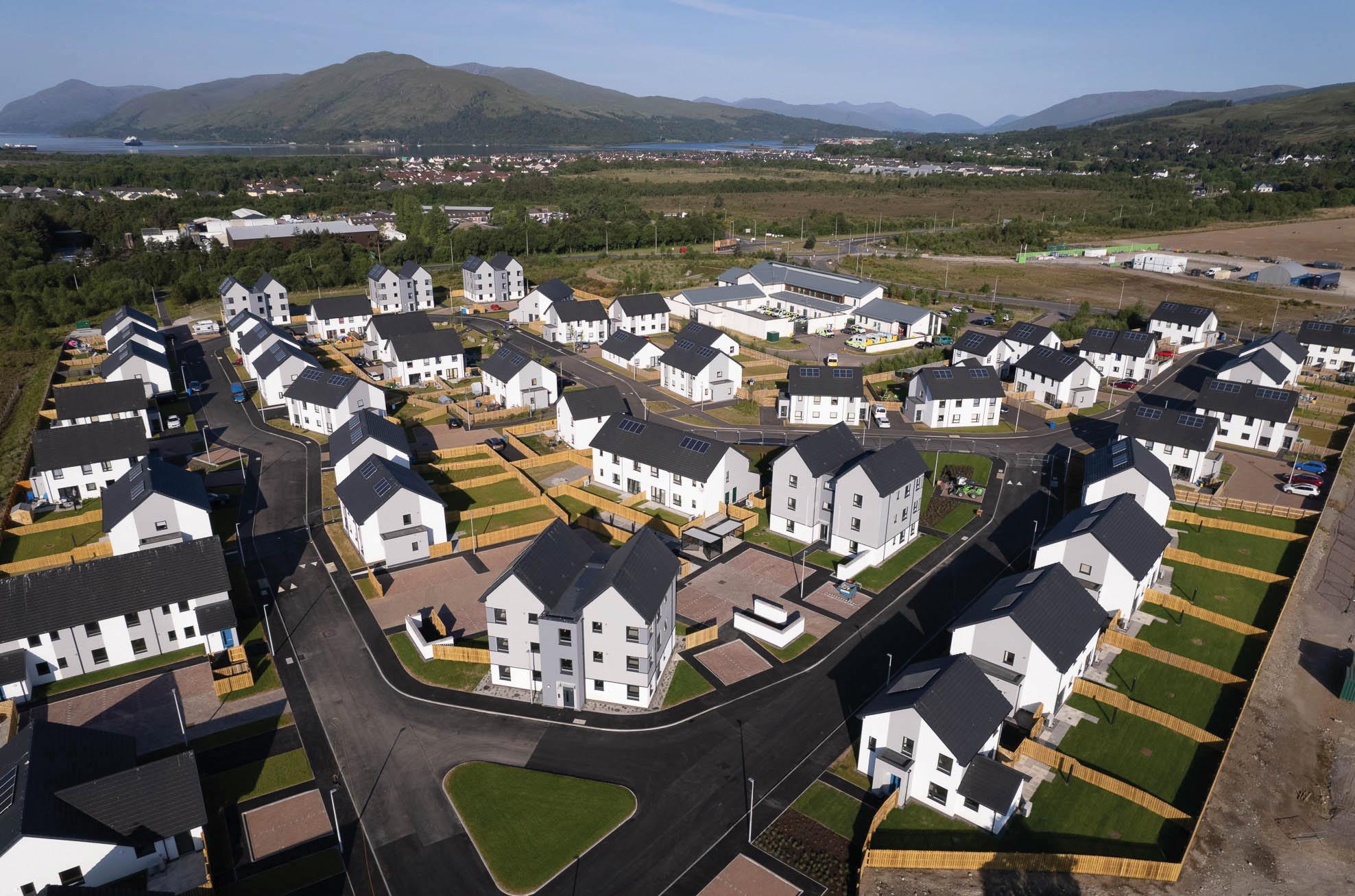
PROJECT INSIGHT

Made from 96% recycled expanded glass granulate, the carrier boards are reinforced on both sides with glass fibre mesh. StoVentec boards don’t expand or contract with temperature change, providing a stable board to receive the render build up, and they can also be butt jointed with no risk of cracking. The next stage of the installation process was to apply a layer of StoArmat Classic Plus, a cement-free base coat, embedded with Sto-Glass Fibre reinforcing mesh to the exterior of the StoVentec boards.
The final façade finish was completed with StoSilco K1.5, a silicone resin render in white, which provides high levels of water repellence, protection against harsh weather conditions and excellent water vapour permeability. Steve continued: “StoVentec is very quick and simple to install which made it ideal for Blar Mor and the inevitable wet weather conditions. The system has also provided a thermally-efficient solution with facades that will be resistant to cracking and the elements, ensuring they retain their attractive appearance.”
The 117 homes form part of the first phase at Blar Mor, which is believed to be the largest affordable housing development in the Highlands since the 1980s. Following the success of the project, the second phase is also being delivered by TSL Contractors, and all these 63 affordable homes will feature the StoVentec rainscreen cladding system as well. The Highland Council, which acquired the eight-acre site in 2015, is delivering the project in partnership with Scottish Government, a City Region Deal and Highland Housing Alliance (HHA). www.sto.co.uk
59

A Helping Hand For Specifiers From SFS
Despite the prevalence of design and build contracts across many construction sectors, there is still a high proportion of architectural practices, along with developer clients, which seek to achieve excellence in the specification and delivery of projects: whether in relation to targeting greater energy efficiency, the upper levels of BREEAM, enhanced whole life cost, or perhaps to meet site specific challenges. In any of these situations, it is likely to be the outer envelope, and in particular the cladding system, which plays a pivotal role; and presents an area where consultants will likely seek greater support from manufacturers to ensure aspirations are achieved.
Inevitably, there is a balance to be struck between aspiration and cost constraints, including pressures to switch specifications as the programme evolves. As a highly experienced specialist in the design and development of rainscreen cladding support systems, as well as carbon and stainless-steel fastening solutions, SFS Group enjoys excellent working relationships with a number of leading architectural practices, leading to the manufacturer's involvement with a long list of landmark projects.
Andy Stolworthy, the Director of Product and Market Development for SFS, observes: "Not only is it advantageous for us to be able to engage early in the design process, to offer a consultative approach and optimise the outcomes; but the later that contractors attempt to change the specification, the higher the cost implications are likely to be. Ideally, adhering to the approved design parameters will enable goals to be achieved, whether that is on sustainability or particularly thermal performance, where sub-contractors are often tempted to try and switch specifications without rechecking the calculations." "
For example, switching away from our extruded aluminium brackets to folded ones will not only mean more of the cheaper ones are required to carry the load, but the increased points of contact with the main structure negatively impact the
thermal performance. Ultimately, the U-Value calculations are invalidated, while the labour element of the installation cost also rises."
"In contrast to most competitors which do not have staff fully dedicated to specifiers, SFS has two managers covering the North and South of the UK, who not only look to identify projects where they can directly add value, but who also liaise with the 12 Regional Technical Sales Managers, along with other members of the technical team. This enables them to work directly with the design teams and material manufacturers, or OEMs, and key contractors."
Alluding to the crucial aspect of safety, Andy Stolworthy continues: "Some of the larger clients are keenly interested in their estates, and also the longevity of the properties they develop, but most prefer to deal with manufacturers solely through the design process. And this distancing can result in inappropriate fall protection systems being installed. Ensuring safety for those involved with long term maintenance or later adaptations of a building is paramount; particularly with regard to specifying robust horizontal lifeline systems for fall protection. Our lifeline systems are integral to the secure and efficient maintenance as well as installation of building envelopes."
From its unrivalled ConnectSuite® on-line design tools, to the delivery of half a dozen RIBA certified CPD seminars and other types of support, strategically structured to provide add value. SFS is committed to going above and beyond to help create stand-out structures. He concludes: "In order that occupants can enjoy buildings which are safe and comfortable to live in - where the fire-stopping and the rest of the detailing is right - where condensation does not form around all of the window openings or other issues occur - we have to ensure we engineer them correctly. Ultimately, we are here to help ensure the best outcome for any project we are involved on."
https://uk.sfs.com
60 PROJECT INSIGHT

WRAPTITE® OFFERS PROTECTION FOR INNOVATIVE ECOLOGICAL HOUSE IN THE OUTER HEBRIDES
The Wraptite external air barrier system from A. Proctor Group has provided the significant benefits of airtightness, enhanced build quality and protection from the elements for a sea loch facing property on the isle of North Uist in the Outer Hebrides. 7-22 Systems Ltd, an ecological construction business based in the Southern Isles of the Outer Hebrides, has built a small house and artist’s studio utilising its unique, ecological, prefabricated offsite building system.
7-22 Systems was formed by experienced Uist-based Fraser Architecture in response to the practical and design challenges of delivering the best value, high quality, environmentally sustainable buildings. The key requirements for the project at 27 Locheport, North Uist, included the speed of assembly, excellent insulation values, lots of natural light and the efficient use of space. The Wraptite air barrier system is a safe and simplified membrane system. It provides a fully selfadhered vapour permeable air barrier certified by the BBA and combines the critical properties of vapour permeability and airtightness.
Exposure to the elements can present challenges when designing for a remote location or during transportation to the site of offsite components. However, the self-adhesive Wraptite membrane is easily applied in the factory, bonded externally to the substrate, and ensures that the membrane is held firmly in place, even during transportation, maintaining the system’s quality from installation to finished build. www.proctorgroup.com
TITAN LITE DEALS WITH 200MM MOVEMENT RANGE AT AMAZON DATA CENTRE
One of FIREFLY’s regular customers is currently making use of Titan Lite™ 120:60 fire barriers to create compartmentations to protect multiple zones within a huge new Amazon Data Centre at Hemel Hempstead, where the possible degree of structural movement predicted for the building prevented the manufacturer’s competitors from offering a viable solution.
Amersham based GSI Contract Services Ltd. is approximately halfway through a year-long specialist sub-contract for TSL, installing the highperformance Titan Lite™ 120:60 along all of the floor and roof junctions to the internal partitions, providing both integrity and insulation while accommodating relative movement of +/- 200mm.
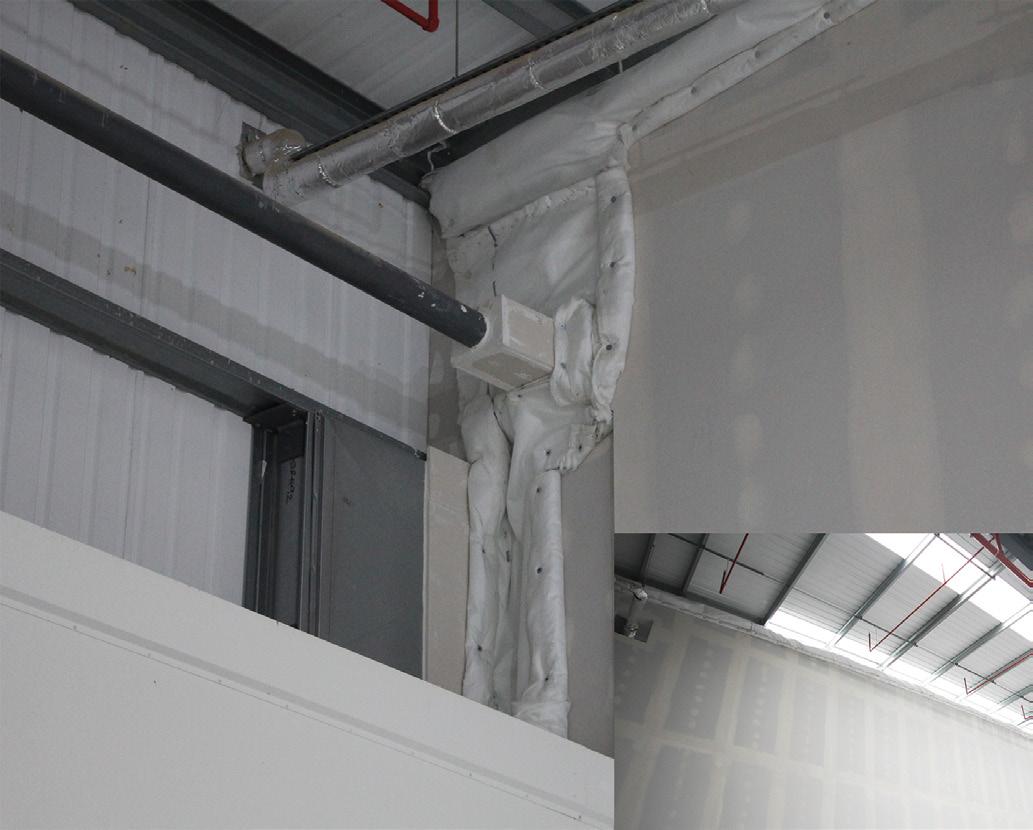
FIREFLY’s area Technical Sales Manager, Andy Greenwood, was closely involved in offering advice on the specification and supplying project specific installation details. FIREFLY Titan Lite™ 120:60 has been developed as a flexible fire barrier to provide compartmentation of larger concealed spaces within different types of buildings including factories, warehouses, healthcare facilities and even railway stations. By offering 120 minutes integrity and 60 minutes insulation, Titan Lite™ 120:60 exceeds the minimum requirements relating to Fire Barriers as detailed in the UK Building Regulations: Approved Document B (Fire Safety). FIREFLY ‘ s barrier products are manufactured using specially treated woven glass fibre fabrics. www.tbafirefly.com
61 PROJECT INSIGHT
Cupa Pizarras Provides Sustainable Rainscreen Cladding For Modern Home
CUPACLAD®, a rainscreen cladding system, has recently been installed as part of a 1980s ecobungalow refurbishment in Tarporley, Cheshire. The manufacturer was selected thanks to its reputation for supplying high quality, natural products with a clear point of origin, while the cladding system also complemented the home’s sustainable ethos.
Architect Jon Moorhouse and his wife purchased the derelict bungalow with aspirations to keep the original eco-friendly design but bring it into the 21st century to create an almost zero-carbon home. As such, a second storey was added to the existing building, which was then super-insulated.
The exterior was redesigned using a recycled steel substructure, Staffordshire bricks and local green oak for parts of the cladding. Throughout the project, emphasis was placed on sourcing the highest quality materials that would blend in with the surrounding rural landscape while maintaining a contemporary design. To this endeavor, Jon sought a natural slate cladding system, as he felt it would work well with the green oak elements.
He came across CUPACLAD® slate rainscreen cladding and reached out to CUPA PIZARRAS. The team visited Jon’s architectural practice to present a CPD and discuss the project. It was soon decided that CUPACLAD® would be ideal as it could achieve all the aesthetic and sustainability requirements as both CUPACLAD® 101 and 201 systems have achieved BRE Global Verified Status and appear in the GreenBook live database.
Fully BBA approved, CUPACLAD® 201 Vanguard – the system eventually specified - is 100% noncombustible, with an A1 fire-rating, and offers a lifespan of over 100 years.
Jon Moorhouse commented: “I was looking for vertical hanging slate that would fit with the colour scheme of the house, while also contrasting with the oak elements. The design for the balcony also uses vertical cladding, so we wanted a horizontal slate to complement these lines. CUPACLAD® really helped us to achieve this vision.”
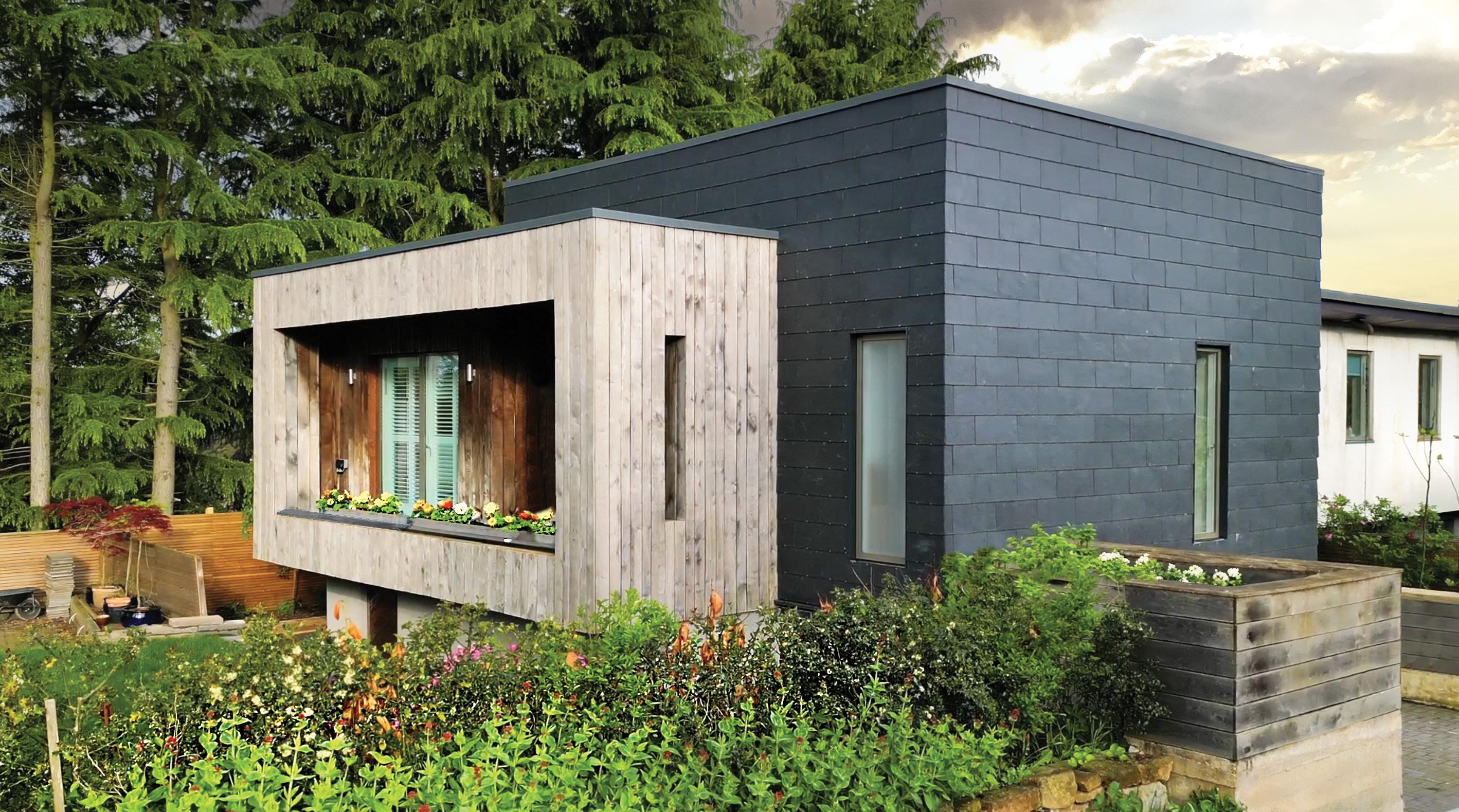
PROJECT INSIGHT
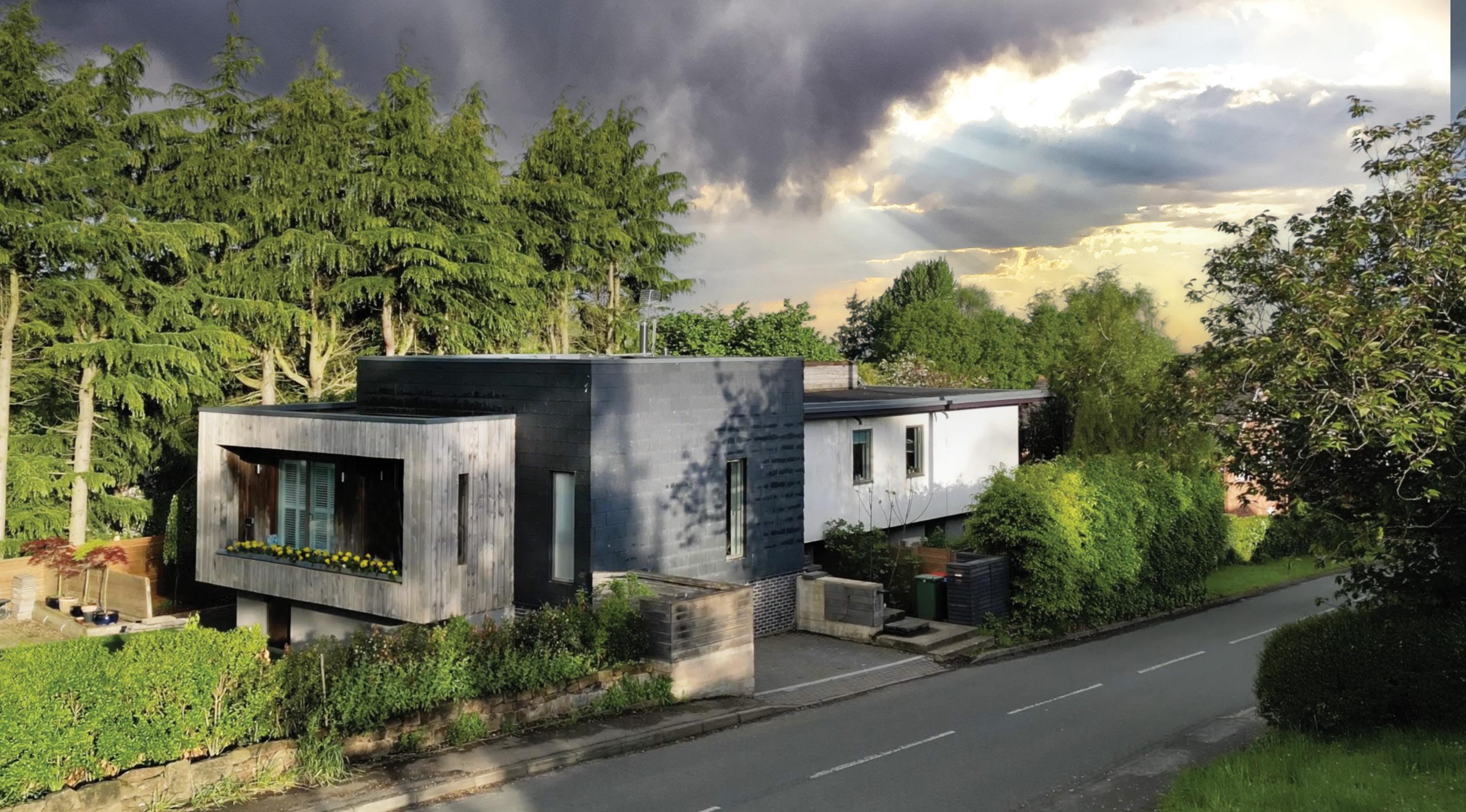
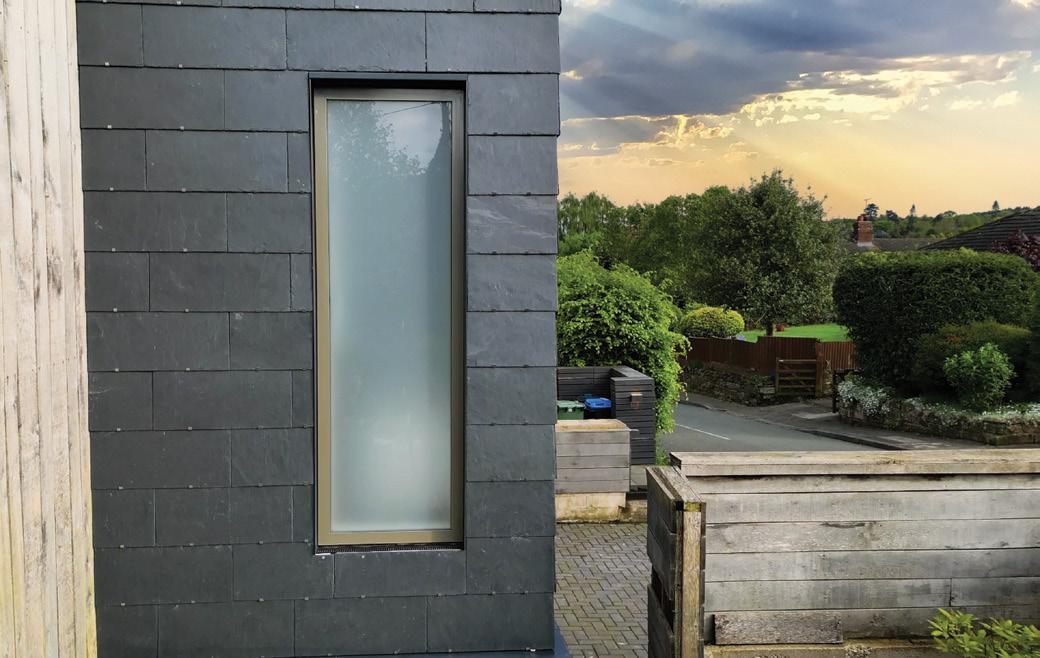

Simon Hope, CUPACLAD® Product Manager at CUPA PIZARRAS, explained why slate was ideal from an environmental perspective: “CUPA PIZARRAS owns its quarries, so we can extract the material ourselves, process it locally, and return to mountains any excess material that isn’t used – so this entire process has a very small impact on the local environment. While our quarries are in Spain and transportation is required, as a carbon neutral company our output is minimised and completely offset.” Ease of installation was also required.
Gavin Bailey from Sparta Cladding commented: “Overall, CUPACLAD® is a great product - easy to handle and install. The support we received from CUPA PIZARRAS was excellent and we’ve built a good relationship with the team who offered to come to site and demonstrate the best way to install the system. They were also able to supply us with resources that clearly illustrated the installation process and offered detailed design solutions that could be developed into practical site applications."
“As with most sub-grid systems, the support system is fundamental to the final installation and aesthetics of the building, this ultimately dictates the position and size of the slates. We are happy and confident in using CUPACLAD® and feel it has a good place in the market for its natural finish and ease of installation.”
Architect and property owner Jon concluded: “I would definitely recommend CUPACLAD® – partly because of the support we received from the CUPA PIZARRAS team who were in constant communication with us, providing samples and visiting the site – but also because of the system itself. We found it to be versatile and the installation was very quick –providing us with a beautiful and natural aesthetic as well as good eco credentials.” www.cupapizarras.com/uk
63 PROJECT INSIGHT
SOUTHAMPTON CARE HOME ROOF FIRE PROTECTED USING A1 RATED CEMGOLD
IPP Ltd.’s A1 rated high density cement board, Cemgold has been used as part of the flat roof build-up on a new care home complex in Southampton, due for completion later this year, in compliance with both Building Regulations and UK building insurance guidelines. Adanac Park is being built for Hamberley Developments by Highwood Construction with North Yorkshire based sector specialist, Harris Irwin Architects tailoring the design to meet the needs of those with dementia or different neurological conditions.
The 95,000 sq. ft. facility comprises two U- shaped buildings either side of a shared service block, with the neurological clinic containing a gym as well as treatment and consulting rooms, while the residential wing has 80 high specification en-suite bedrooms offering long term accommodation. Interestingly, the 12.5 mm version of IPP Cemgold also found a slightly unusual application within the care home, being used to fireproof the rear of special Memory Boxes which have been built into the corridor walls of each of the bedrooms.
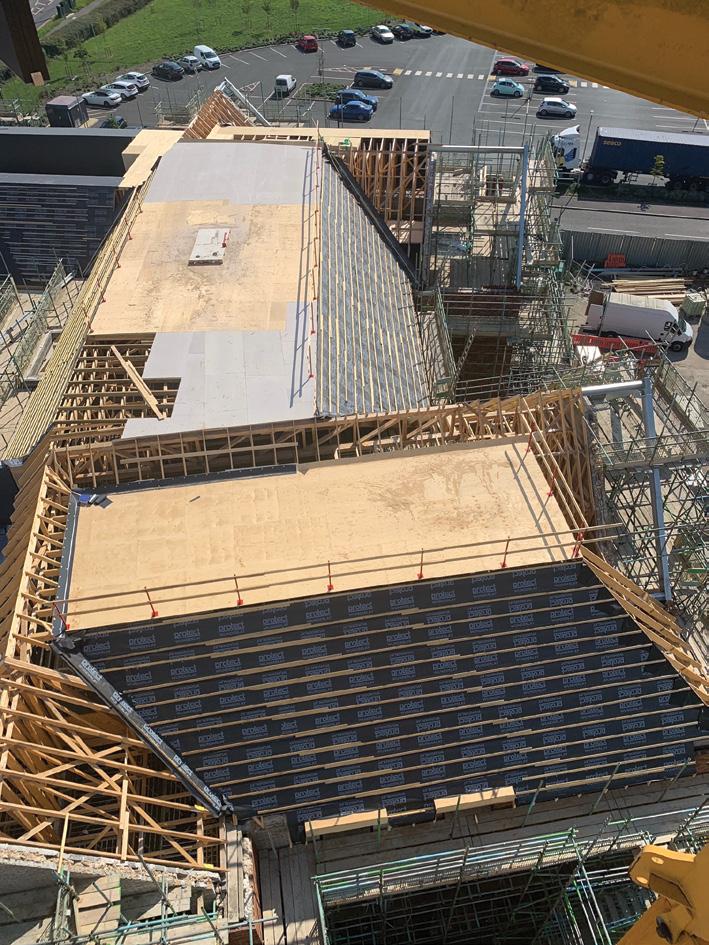
The 1200 x 2400mm sheets of Cemgold are widely specified across the construction industry for interior and exterior applications including in combination with IPP’s Magply boards, as a sheathing in rainscreen cladding build-ups or as a render substrate. With a density of 1309kg/m3 Cemgold offers a maximum flexural strength of 12.74 MPa in the longitudinal direction, as well as good impact resistance. Then in terms of fire performance, the product is fully tested to BS EN12467 and rated A1 incombustible. www.magply.co.uk

AIRTIGHT PROTECTION FOR WEST COAST OF SCOTLAND SELF-BUILD
The threefold combination of the Wraptite ®, Wraptherm ® and Reflectatherm ® airtightness and vapour barrier systems from A. Proctor Group has been chosen to provide enhanced thermal performance and protection for a sea-facing SIPS construction selfbuild property on the west coast of Scotland. The self-build project is located in Craobh Haven, a unique location that combines the beauty of an Atlantic Rainforest with stunning sea views. The key requirements for the project included a Fabric First design, SIPS construction, and breathability, plus protection from the Argyll coast exposed site.
Wraptite is installed as an external air barrier and alternative to a traditional standard breather membrane. The self-adhering nature of the Wraptite allows a simple and fast installation process. It also has excellent weather protection and water-tightness properties. The membrane can be installed directly to walls and openings with speed and efficiency. The thermal and airtightness performance of Wraptherm is included in the build.
Wraptherm is a high-performance membrane composite that is self-adhesive and consists of a 10mm Spacetherm aerogel insulation blanket bonded to the face of Wraptite. The final part of the airtightness and vapour barrier system is provided by Reflectatherm Plus, a reflective, high-resistance vapour barrier for internal walls, ceilings and floors that will significantly reduce the risks of condensation by providing the highest levels of moisture resistance. www.proctorgroup.com
64 PROJECT INSIGHT

Flip-Lid Units Help Power World-Class Matchday Hospitality At Newly Redeveloped Lord’s
Pop Up Power Supplies® has provided in-ground, flip lid power units as part of the £52m redevelopment of Lord’s Cricket Ground. This extensive development scheme has involved the construction of the Compton and Edrich stands at the Nursery end to increase the ground’s capacity by 2,600 up to 31,600.
With matchday hospitality of significant importance to the visitor experience, the scheme’s designers have ensured that outdoor areas are used to their full potential. This has been facilitated by five PUPS02-6060 in-ground power units which have been installed in the food village and Nursery Ground areas.
They are a key part of the infrastructure that enables high quality food and drink to be served to large matchday crowds in outdoor spaces – made all the more important as a result of the Covid pandemic which has increased the public appetite to stay outdoors as much as possible. These flip-lid units are submerged in the ground to provide
food stall operators and caterers with access to power sockets on-demand, minimising trip hazards as only short cables protrude and enable a continuous power supply to be delivered as the lid can be locked down for maximum safety.
A mix of 16, 32 and 63 amp configurations were specified for the in-ground units installed at Lord’s to accommodate the specific requirements of the spaces. The units’ flip lids are designed to match the surrounding surface to minimise their visual impact and mean they go virtually unnoticed when not in use.
www.popuppower.co.uk

PROJECT INSIGHT
Hardie® Architectural Panel Chosen For Go Modular Project
Beam Contracting, the high-end construction firm, has chosen to utilise the Hardie® Architectural Panel, a product from James Hardie, the world leader in the manufacture of high-performance fibre cement and fibre gypsum building solutions, as part of its construction of ten modular flats in Poole in conjunction with Go Modular Technologies (UK) Ltd, the modular building manufacturer.
The decision to choose the Hardie® Architectural Panel was based on the fact that it is easy to install and delivers a cost effective, low maintenance solution with the assurance of an A2 fire rated performance. Vivalda, the independent distributor of cladding panels, supplied the materials for the project, fabricating the panels in phases to coincide with the construction schedule.
Smooth sand, one of the available textures, was chosen to match the planning specification in three of the core panel colours (Arctic White,
Anthracite Grey and Cobblestone), giving the project a modern and contemporary look, and reflecting the coastal location. Steve Hawes, Project Director at Beam Contracting commented: "This was the first time that we've used the Hardie® Architectural Panel and we were really pleased with how easy it was to install - so much so that we have subsequently added the panel as a standard specification option for Beam Contracting."
Lee Bucknall, UK Sales Manager at James Hardie, added: "Modular buildings are becoming an increasingly popular solution providing construction firms and clients with lower project costs, sustainability benefits and significantly reduced build times. Hardie® Architectural Panel is perfectly suited to supporting modular building methods providing a sustainable solution that is durable and easy to install." www.jameshardie.co.uk

PROJECT INSIGHT
MARMOX THERMOBLOCKS SPECIFIED ON WIGAN PASSIVHAUS DEVELOPMENT
The final phase of a PassivHaus development is just getting under way in Wigan with high performance Thermoblocks from the range of Marmox being used to counter cold bridging beneath a highly insulated timber frame construction. The St. Mary’s project is being under taken for Wigan Metropolitan Borough Council by principal contractor, Tyson Construction with Pozzoni Architecture being the lead architectural consultant and BTP Architects gilling the roll of specialist PassivHaus assessor.
All of the Thermoblocks in 100mm and 140mm widths, along with boxes of the special Marmox 360 adhesive are being supplied by Travis Perkin’s Blackpool branch. The scheme to provide much needed affordable and easy to heat new homes has been part-funded by the Government’s Department for Levelling Up, Housing & Communities.

The Site Manager for Tyson Construction, Matt Horrocks, commented: “For fitting the timber frame soleplates it is necessary to do a ‘setting out’ course across the block-andbeam, with the dense concrete block serving to contain the screed."
"The 140mm Thermoblocks are laid beneath all the external walls, followed by a 140 common brick course and then the standard blocks. This is repeated for the internal and party walls, but with a course of 100 mm Thermoblocks creating the fully insulated barrier.”
When complete the development will provide eight one-bed apartments, nine two bed houses and ten three bed houses, plus a further four with four bedrooms. There will also be 16 one and two bedroom bungalows. www.marmox.co.uk
STERLINGOSB ZERO PRIMEDPLUS SELECTED FOR CATHEDRAL CONTRACT
A Suffolk-based scaffolding and flat roofing specialist has chosen SterlingOSB Zero PrimedPlus from West Fraser for the hoardings around repair works at the St Edmundsbury Cathedral site in Bury St Edmunds. Pro-Flat Specialist Services serves clients across much of East Anglia in the domestic, commercial and specialised historic buildings sectors. In this instance, English Heritage contacted the team when stone masons were required to carry out repairs to the centuries-old limestone walls.
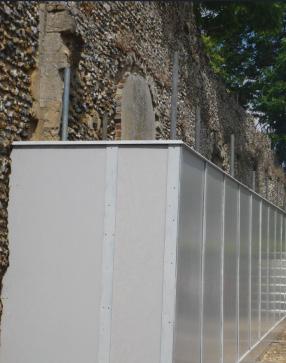

Given the highly visible location, the cathedral authorities wanted the scaffolding and the work itself to be smartly screened off. Pro-Flat contacted Falcon Timber in High Wycombe, its regular supplier of board materials, to discover that the merchant had West Fraser's new SterlingOSB Zero Primed Plus product available, which is fully prepared to avoid the need for painting on site.
As a sturdy board which is ideal for the construction of screening and walkways, either for privacy or to fulfil health & safety requirements, SterlingOSB Zero PrimedPlus is well able to withstand the inclement British weather too. As with all West Fraser's SterlingOSB Zero products, no extra formaldehyde is used during the manufacturing process, so it is safe to specify in hospitals, schools and other public realms. Furthermore, its ultra-smooth surface means the boards can be adorned with graphics so can be used to offer directional information as well as branding, promotional material and artwork.
Being knot and void free due to the rigorous manufacturing process means they will cut cleanly while being easy to fix and durable. SterlingOSB Zero PrimedPlus is CE-marked and complies with the Forestry Stewardship Council (FSC® (C012533)) and BBA Agreement requirements. For further information, visit https://uk.westfraser.com
67
PROJECT INSIGHT
Dural Bosses The Joint At Bicester Village
Dural are pleased to have been asked to provide flooring solutions for many high end retailers and fashion brands. Here we highlight a recent project for Hugo Boss, Bicester Designer Outlet. Bicester Village is a designer outlet centre situated on the outskirts of Bicester, a town in Oxfordshire. It opened in 1995 and has become hugely popular. Hugo Boss, the luxury fashion brand, selling clothing, accessories and footwear needed advice for their textured tiled floor in their new store opening at the designer outlet.
The beautiful high texture tiled floor was calculated to be approximately 300m2. When considering such a large expanse of tile it is important to use movement joints. Hard flooring expands and contracts, a movement joint prevents the tiles and grout from cracking and deboning. Movement Joint Profiles can cope with heavy stresses and distribute them evenly between the foundation and floor covering.

PROJECT INSIGHT


They protect hard floor coverings from the stresses that cause cracking, tenting or popping and also prevent conduction of noise from footfall and other bodies. The Coloured Movement Joints were specified by tiling contractor C.Vaughan for this project in order to give the room a seamless, high end finish as expected by such a prestigious brand. In this instance C. Vaughan specified Powder Coated Mapei Anthractite.
Coloured movement joints are available in any RAL colour and here they match the tile colour. They are used in retail space because of their durability and ability to handle a wide range of loadings and constant footfall. All CMJ - Coloured Movement Joints are designed and manufactured to exceed the requirements of BS 5385 and can be used with Slate, Natural Stone and Ceramic tiled floors.
Dural also provides highly competent advice and support for any tiling project. No matter how complex the application they can provide the perfect solution, including both products and service. If you would like further information regarding Movement Joints or any other product range, please telephone their UK head office on 01924 360110. www.colouredmovementjoints.co.uk
69 PROJECT INSIGHT

Power Supply Cleverly Concealed In Covent Garden
Covent Garden as we all know is a busy and successful shopping and entertainment area. The technical services team required an outdoor power supply that would not impact on the Grade 1 listed site and its important aesthetics.
Pop Up Power Supplies delivered 6 retractable units for this particular site.
The 450kg units are successfully buried beneath the beautifully cobbled piazza. When required they are raised by using a simple removable turning handle. They do not have a negative impact on the historical surroundings as each unit has a recessed lid created from the same cobbled stone as the rest of the piazza. The cleverly hidden units
are used throughout the year for temporary stalls and events. The area is supplied with both a combination of 16A and 32A sockets in both single and three phase, all with RCBO protection.
Pop UP Power can also supply electricity with their In-ground units, that feature flip top lids and also Power Bollards in a variety of designs and specifications to suit the surroundings. www.popuppower.co.uk
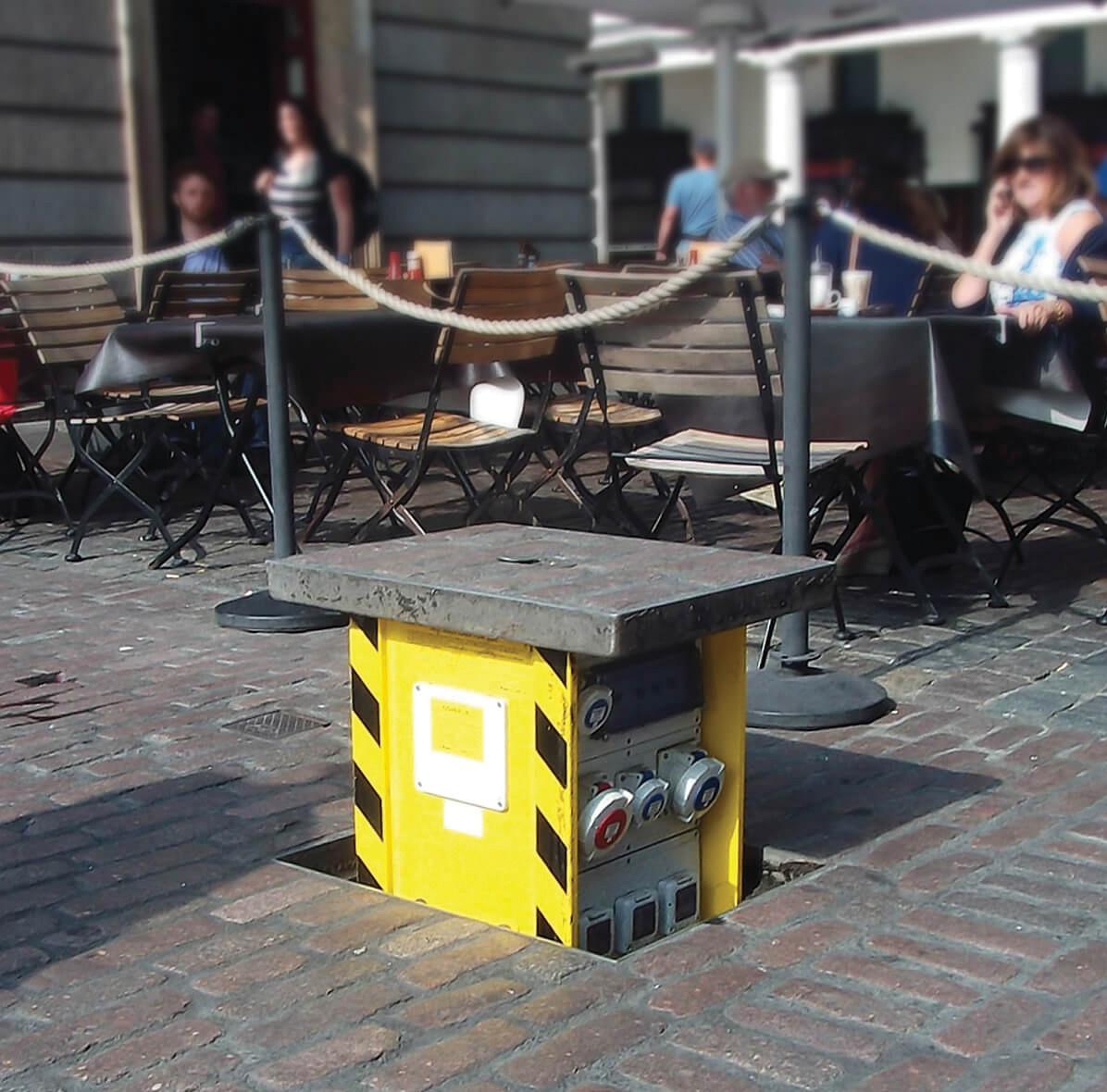
70 PROJECT INSIGHT
RICHARD III CATHEDRAL PRAISES ISO CHEMIE’S LOAD BEARING BRACKET SUPPORT SYSTEM
ISO Chemie’s thermal insulating and load bearing bracket support system and sealing tapes have been specified for a new development project at Leicester Cathedral, home of the tomb of Richard III. The move sees WINFRAMER type 1 units, BLOCO ONE foam sealant tapes and VARIO SD window connection foils installed to support and insulate large Internorm HF410 triple glazed composite windows being fitted in the cathedral’s eye-catching new heritage and learning centre.


Passivhaus certified and fire rated to up to 30 minutes, WINFRAMER is a prefabricated installation frame, manufactured to accommodate cavities up to 250mm that allows windows to be supported independently from the face of the wall regardless of any external cladding being in place. Quick and easy to install, the product’s application at Leicester Cathedral has been integrated alongside ISO BLOCO One sealing tapes to achieve Passivhaus certified window perimeter sealing performance. The flexible humidity variable sealing foil ISO-CONNECT VARIO SD tape has also been chosen to deliver greater internal air tightness around wall, floor and ceiling joints.
Up to 70% cost savings can be achieved using ISO-CHEMIE’s tapes, which enable installers to seal windows from inside the building. The tapes offer a single product ‘fit and forget’ solution for fast and effective sealing based around the European RAL principles of three level sealing - the inside seal area is more airtight than the external one, allowing any trapped moisture inside the joint, or within the wall, to escape outwards rather than into the building. www.iso-chemie.eu/en-GB/home

STAMISOL SAFE ONE CHOSEN FOR SUPPORTED LIVING APARTMENTS
Building membrane specialist, ITP Ltd, has supplied Stamisol Safe One, the UK’s most advanced breather membrane, for a development of supported living apartments in Gateshead. The three-storey building Astell House includes 12 apartments, offices and communal space developed by Home Group, a leading provider of integrated housing, health and social care. Structural steel specialists. Intelligent Steel Solutions Ltd, installed Stamisol Safe One within the external wall to maintain the long-term condition of the building envelope.
The membrane provides effective and durable protection against rainwater while allowing the release of internal water vapour, preventing the build-up of condensation in the insulation layer. Stamisol Safe One is the first breather membrane in the UK to combine a W1 rating for water tightness, breathability to BS5250 standards, waterproofing of 7,000mm, UV resistance of 5,000 hours and a Euroclass A2 limited-combustible rating, going above and beyond the fire safety standards required under post-Grenfell building regulations.
ITP Account Manager, Caroline Collins, said: “The system is an especially popular specification for high-rise and higher-risk buildings as its Euroclass A2 credentials match the standards required by law for cladding, ensuring that fire safety is maximised throughout an external wall. Stamisol Safe One is manufactured to provide those safety standards without compromising the effectiveness of its primary functions in allowing the building to breathe and preventing the ingress of rainwater.” itpltd.com
71 PROJECT INSIGHT




Scan to request your FREE sample!
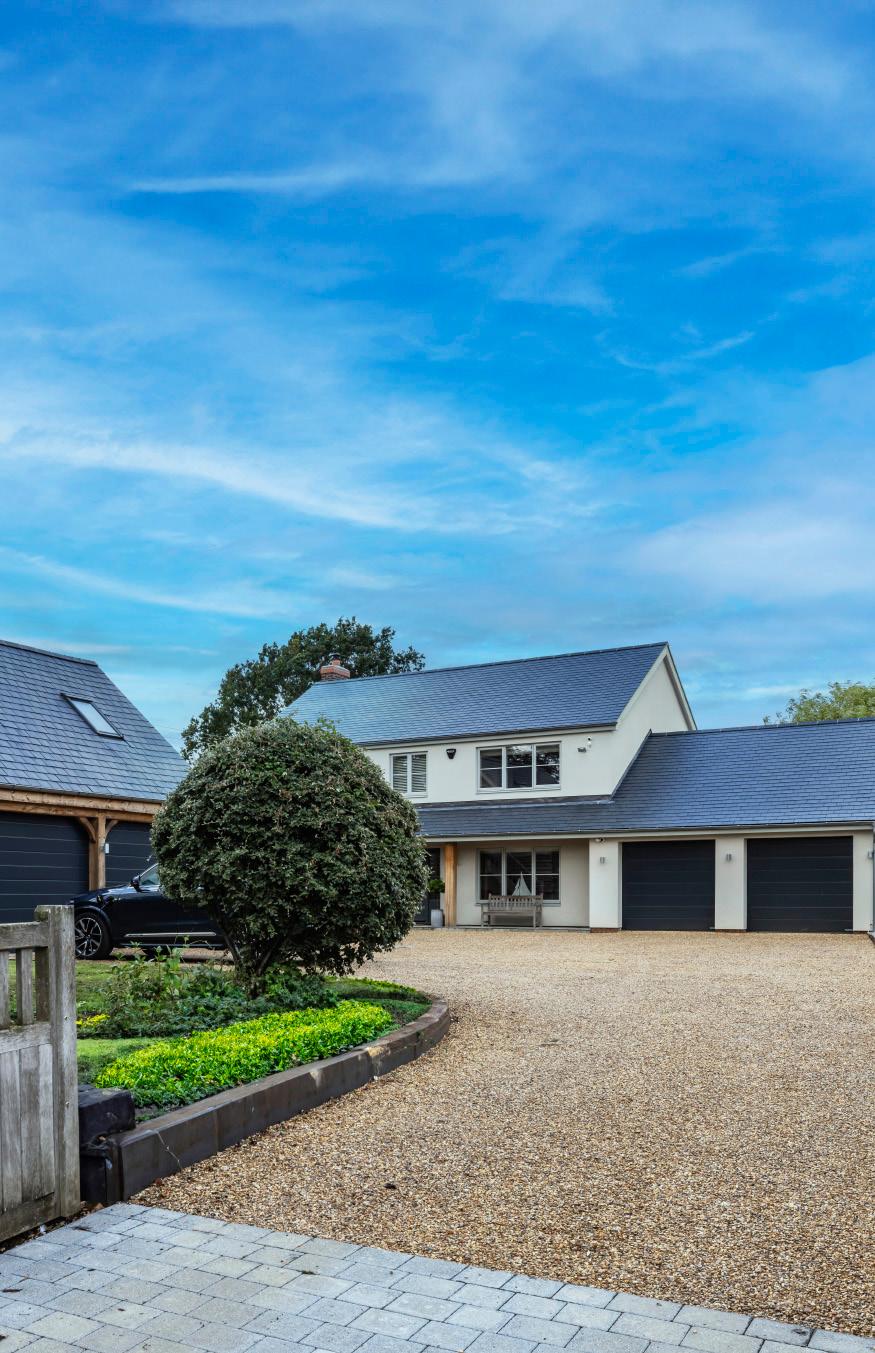
www.cupapizarras.com










































































































































































