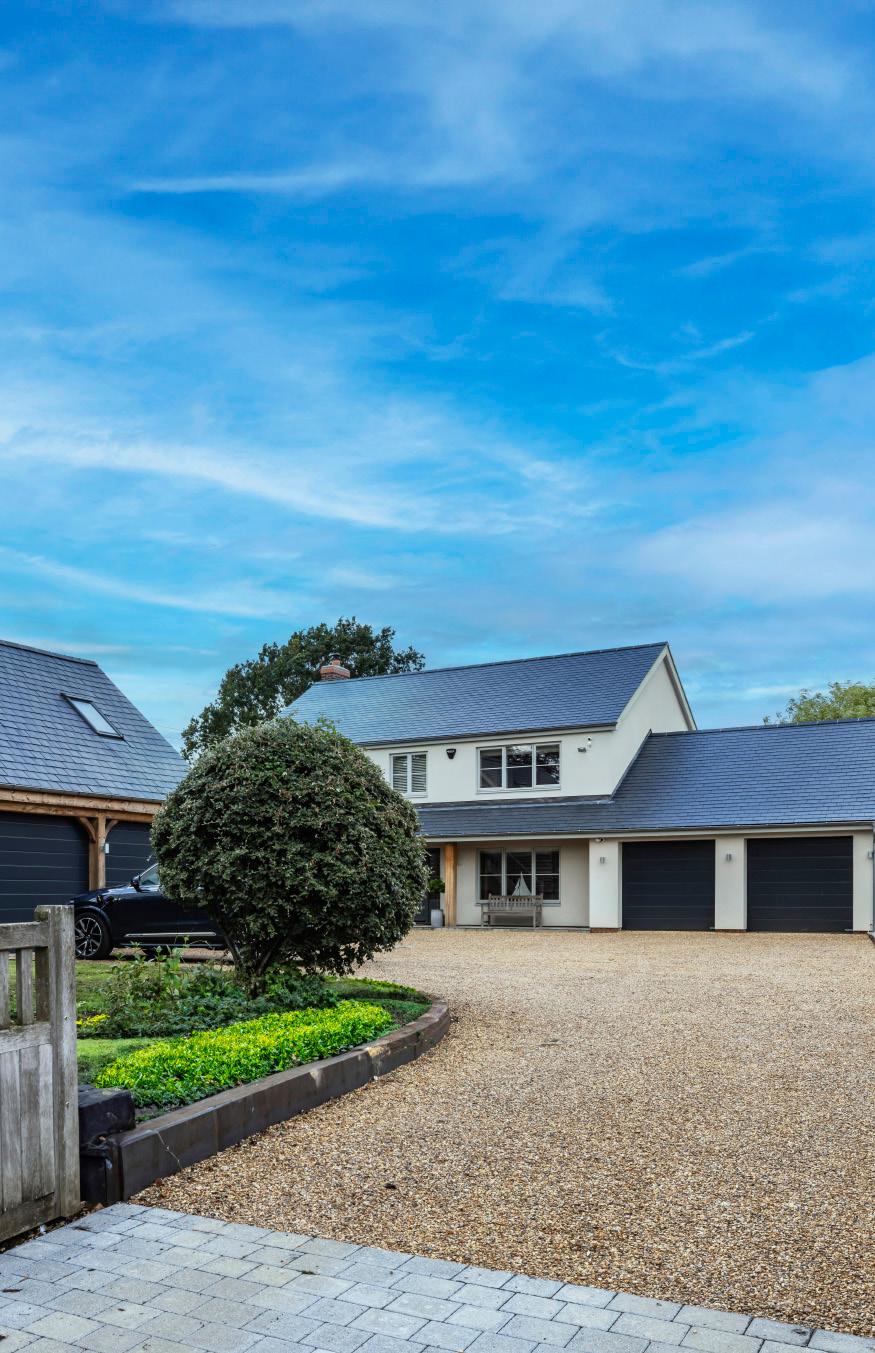b
BUILDING INNOVATIONS





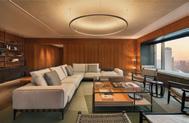



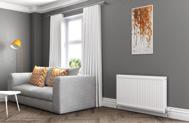
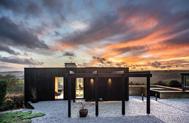
CONTENTS: about
VISION - PAGE 4
NEWS - PAGE 14
INTERIOR DESIGN - PAGE 22
DOORS, WINDOWS & GLAZING - PAGE 38
ENVIRONMENTAL CONTROL - PAGE 48
PROJECT INSIGHT - PAGE 52
Some of the colour photography used in Building Innovations is provided and paid for by contributors. No part of this publication may be reproduced or transmitted in any form or by any means without the consent of the publisher. Published by L2 Architectural Media Ltd, Park House, Stafford ST17 4AL Tel: 01785 291442 www.L2am.co.uk www.building-innovations.co.uk

Antonio Citterio Patricia Viel reveals the interiors of the Dongzhimen 8 penthouses in Beijing, as part of the restyling of the more than 30-floor residential building. Combining a rich mix of textures and a selection of highquality materials, the project comprises a total of 21 penthouses on the topmost seven floors of the building, with a unique design for three different residence types. “The penthouses are characterized by a series of exceptionally wide window openings that open the residences to panoramic views of Beijing. The custom designed seating in the windows offers spaces where people can relax, unwind, and explore a new relationship with the city,” says architect Antonio Citterio, Chairman of ACPV ARCHITECTS.
The design of the apartments is accentuated by clear horizontal lines in the wooden wall paneling: the upper and lower edges of the window openings run through the entire apartment to visually elongate the space, and to make residents feel at ease.
“Following ACPV ARCHITECTS’ approach to interiors, the penthouses feature a curated selection of materials, such as marble in the bathrooms and textured clay detailing on the ceilings with nature motifs,” says architect Patricia Viel, CEO of ACPV ARCHITECTS.
The penthouses’ furniture selection comprises worldrenown Italian brands, including pieces designed by Antonio Citterio. The penthouses’ walk-in closet by B&B Italia, and sofas by Maxalto and Flexform add a touch of timeless refinement to the living spaces.
“The focal point of the apartments are the shared spaces that foster interaction among residents and their guests. For example, the kitchen by Arclinea provides generous spaces where people can spend time with their friends and family,” says Chung-Yi Yang, Partner of ACPV ARCHITECTS, in charge of the project for Dongzhimen 8. (cont...)
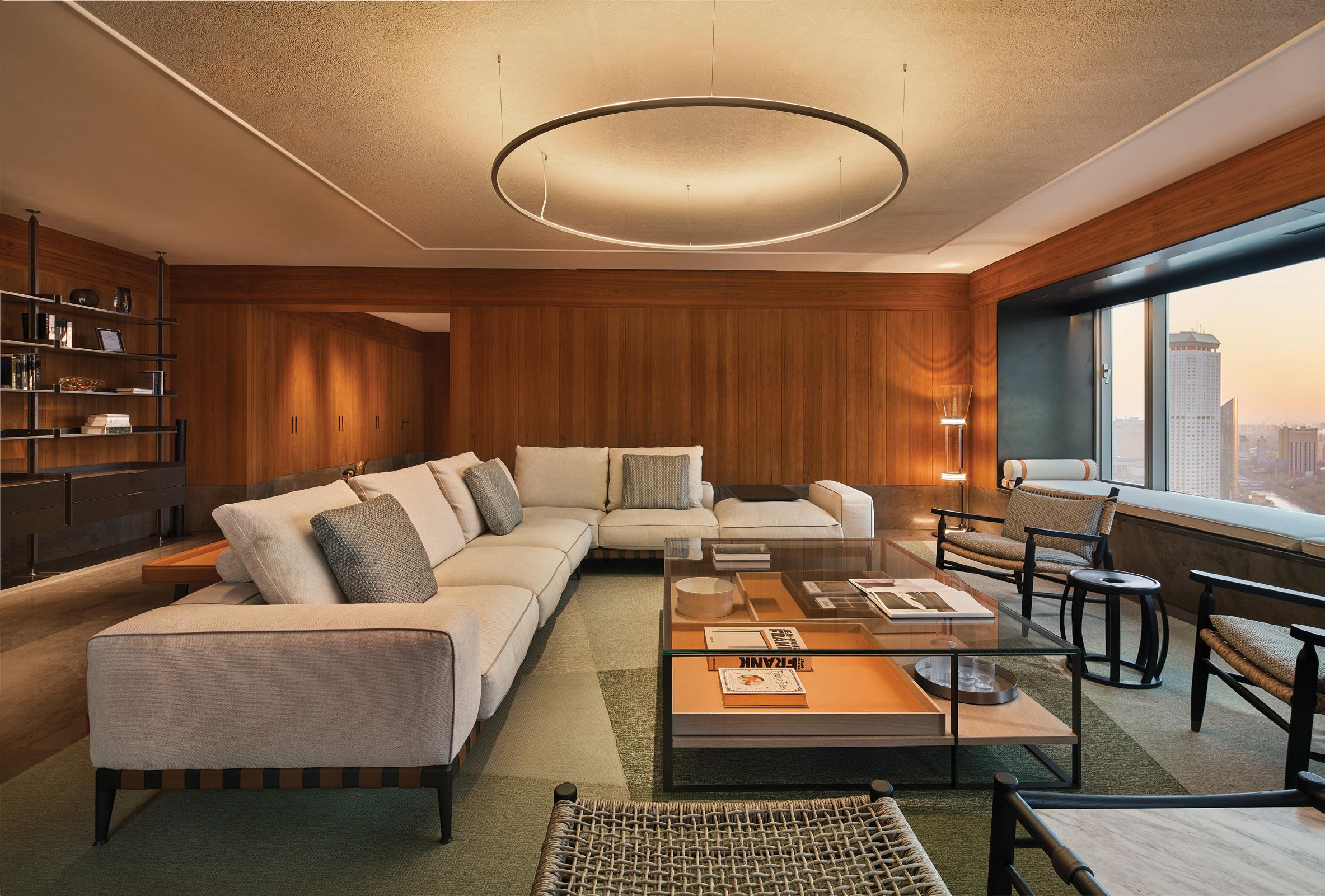

(cont...) The most compact residence, “FLAT A”, has been conceived as a yacht-like living space that is defined by an openness to its surroundings. Inspired by naval architecture, the design features inlaid parquet, and smooth rounded details. The curved walls between the kitchen and the living areas both separate and connect the two spaces for optimized use. Italian green marble wall cladding, and the use of wood creates a warm and calm atmosphere through natural colors. In contrast, the design of “FLAT B” includes elm wood wall paneling and elegant clear stone flooring, while the prominent use of leather, and its soft texture and warm hues, evoke a pleasant atmosphere.
The living room’s feature wall creates a strong horizontal continuity between the leather shelving and the panoramic window. The design of the four-bedroom “FLAT C” is characterized by teak wall paneling, stone flooring and shelving by Rimadesio that enhances the sophisticated character of the living space. The large living room and dining room of “FLAT C” provide ample spaces where residents can spend time in the company of guests. The 65-sqm master bedroom, complemented by a 20-sqm bathroom and his and her walk-in closets, guarantees maximum privacy by a distanced separation from the living area. www.acpvarchitects.com

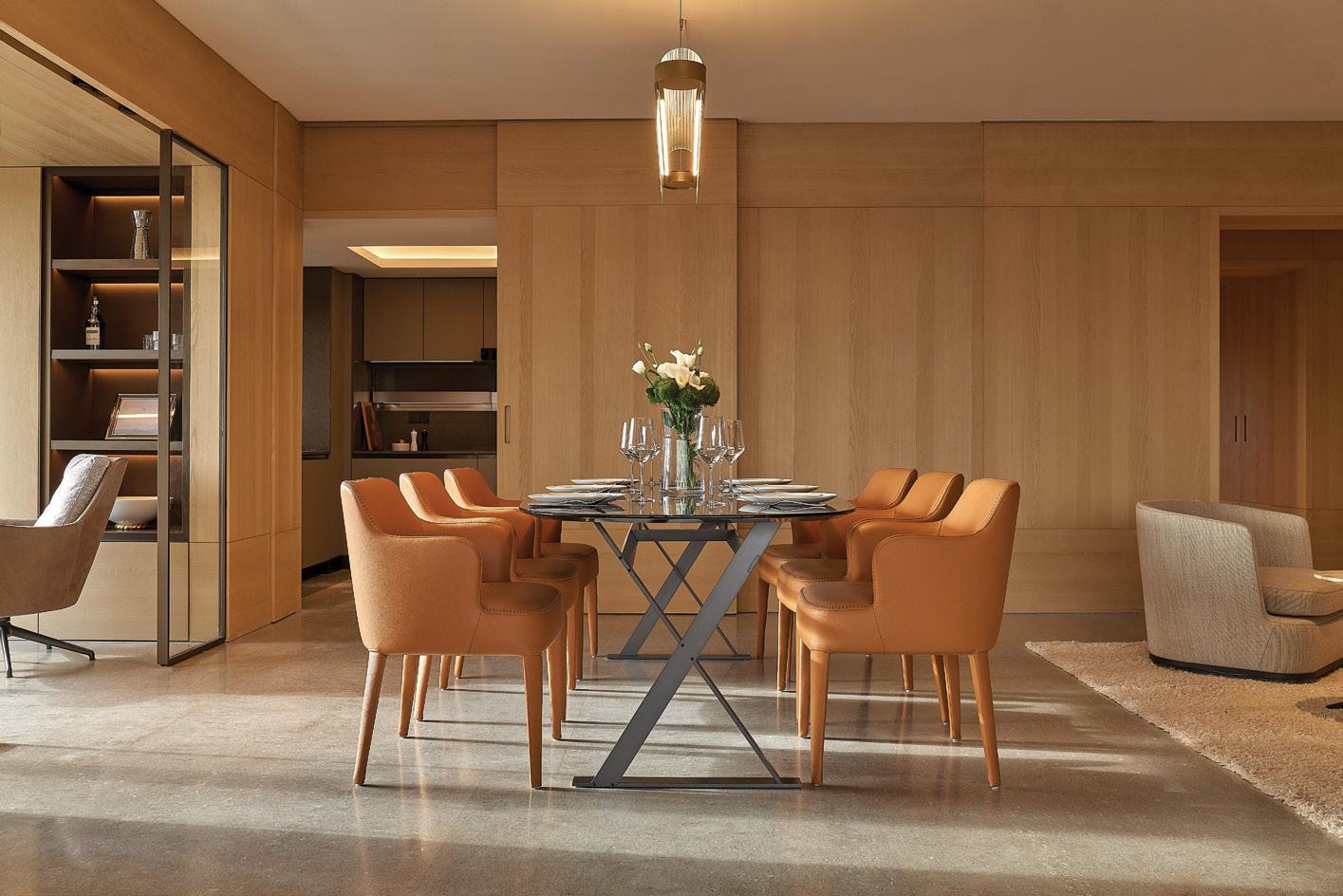
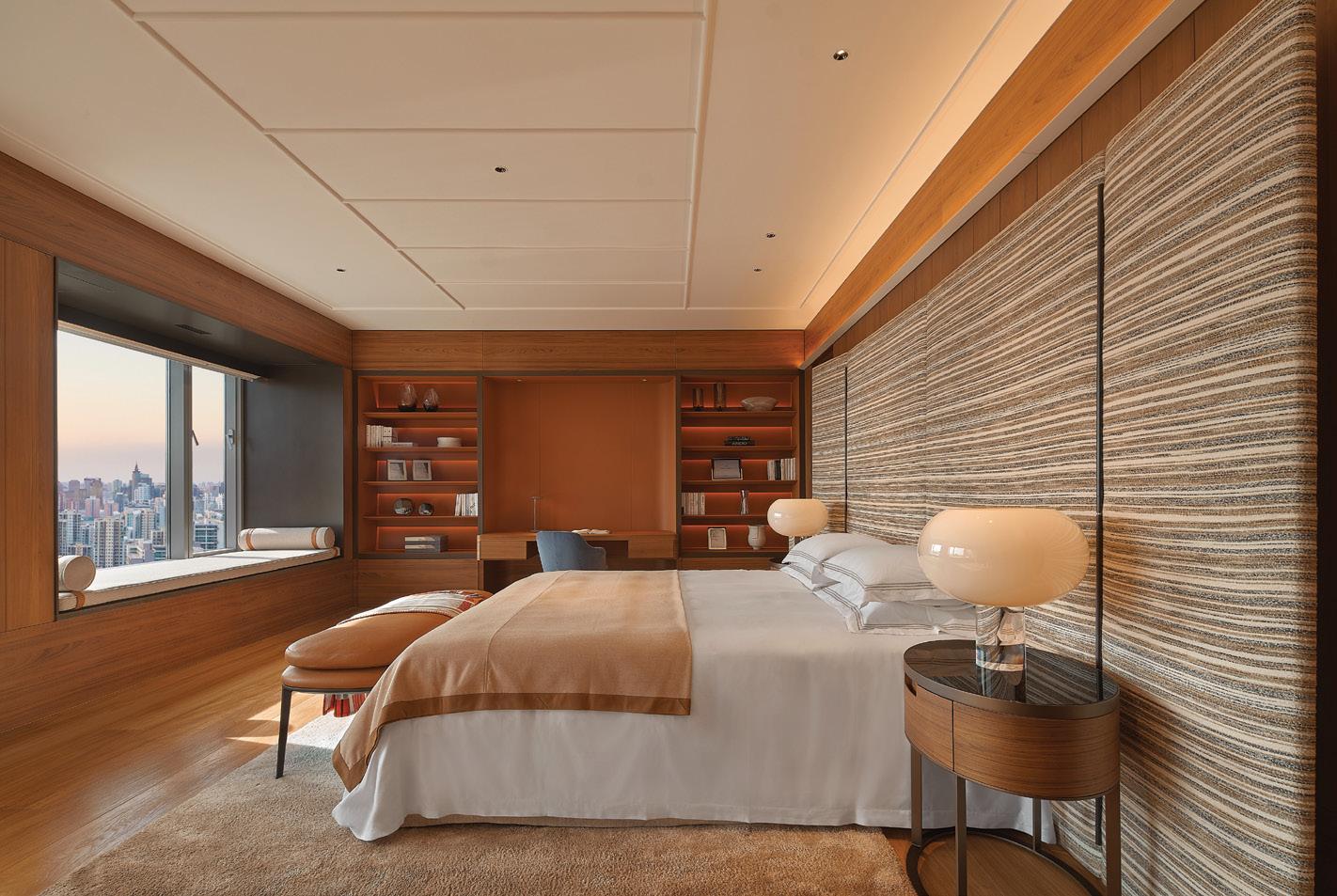
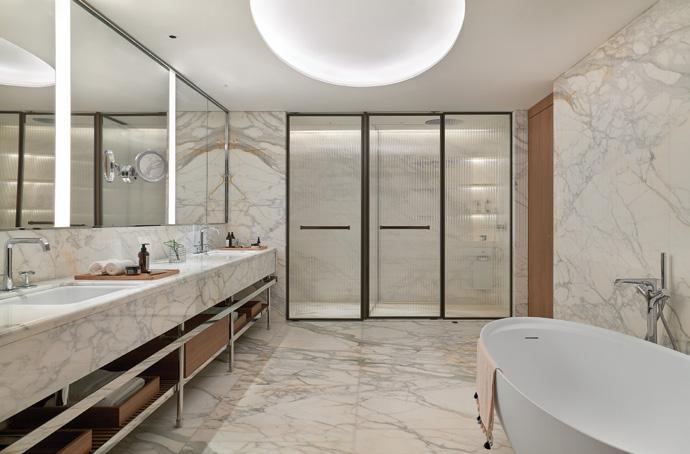

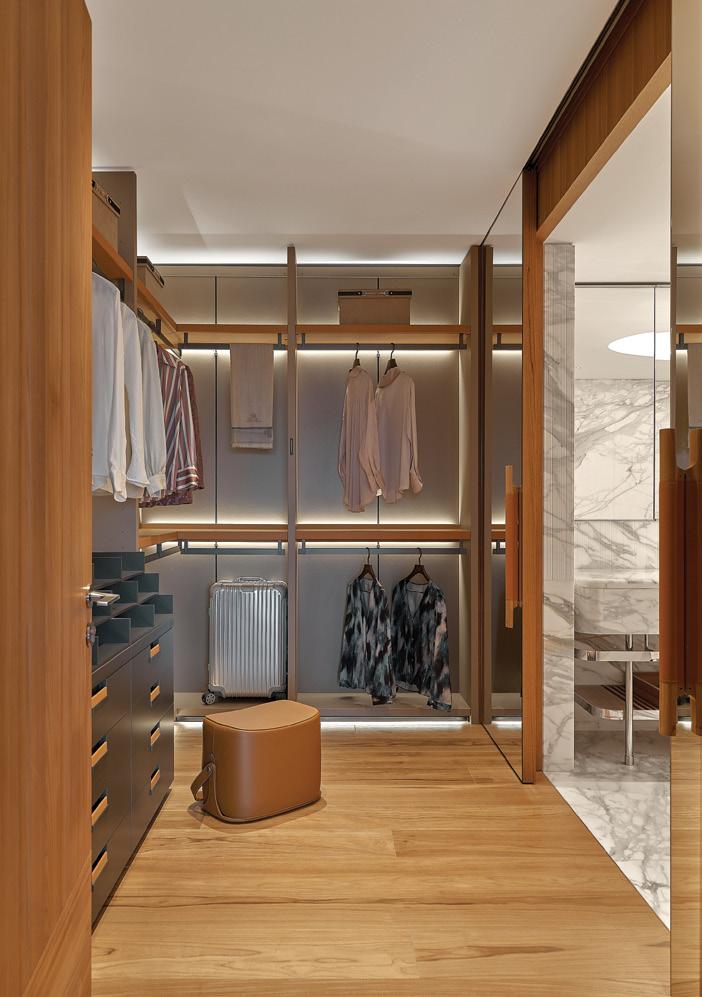


A 55-metre-tall residential tower, designed by architects Hamonic+Masson & Associés for client SOGEPROM, has just completed in Le Havre, France. Named Alta Tower, its twisting geometry and concrete frame make a bold and expressive statement at the heart of French architect Auguste Perret’s celebrated post World War II redevelopment of the city, close to Oscar Niemeyer’s curvaceous Le Volcan leisure centre.
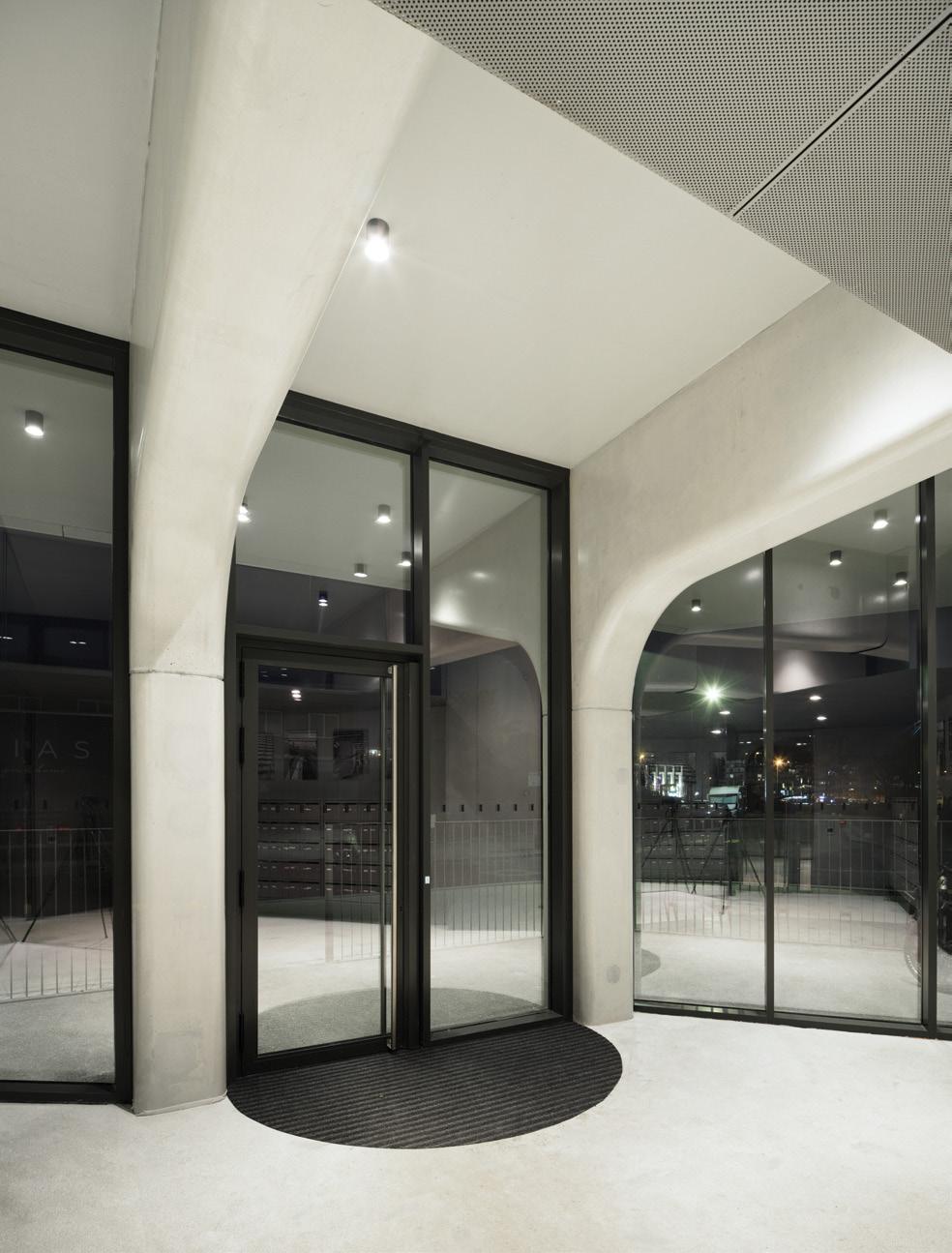
The commission to design a new tower was awarded to Hamonic+Masson & Associés in 2015 following a competition including renowned architects Herzog & De Meuron and Rudy Ricciotti. Le Havre, France’s second most important port, was heavily bombed during the Second Word War. After the war architect Auguste Perret was commissioned to design a new city centre. The centre, rebuilt between 1945 and 1964, was designated in 2005 a UNESCO World Heritage site in recognition of Perret’s architectural vision and the modernist, innovative, meticulously detailed concrete city that emerged. (cont...)

(cont...) The competition brief called for a residential tower that would build on Perret’s celebrated reinvention of Le Havre, and link Niemeyer’s distinctively curvaceous concrete building with the strict modern grid of Perret’s urban plan. Perret’s original masterplan envisioned a residential tower for this site. Hamonic+Masson & Associés’s design sought to create a significant piece of contemporary architecture reflecting Perret's vision for a city able to reinvent itself while maintaining a connection with its history.
Jean-Christophe Masson, Co-Founder and Director of Hamonic+Masson & Associés explains, “Alta Tower is part of a city where heritage and modernity blend and feed off each other. It is rooted in the world architectural history of the 20th century and invents a new typology. Hamonic+Masson & Associés had to write a new score in keeping with the two sacred monsters. Alta Tower therefore combines the essential elements characteristic of each: the form and sensuality of Niemeyer, the grid and order of Perret, with concrete being the material common to all three projects.” Alta Tower is at the junction of the two major urban grids of Perret’s general plan and is adjacent to Le Volcan.
Its location, including its position between city and sea, inspired its distinctive character. Its twisted morphology, marked by pivoting balconies and inclined posts, gives the building a unique expression more related to a work of art than a residential building. The Alta Tower is the result of a strong architectural approach and inventive construction methods. Playing on the idea of movement, background and multiplicity, its volume accompanies the different scales of the city in an interplay of levels. This dynamic form in an ascending twist comes from the deformation of a frame (Perret) by a form (Niemeyer). The twisted geometry of the project is the building’s distinctive feature, a specific twisted morphology marked by pivoting balconies and inclined posts that give the building a unique character..
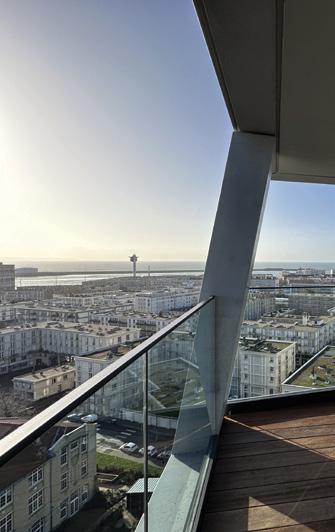
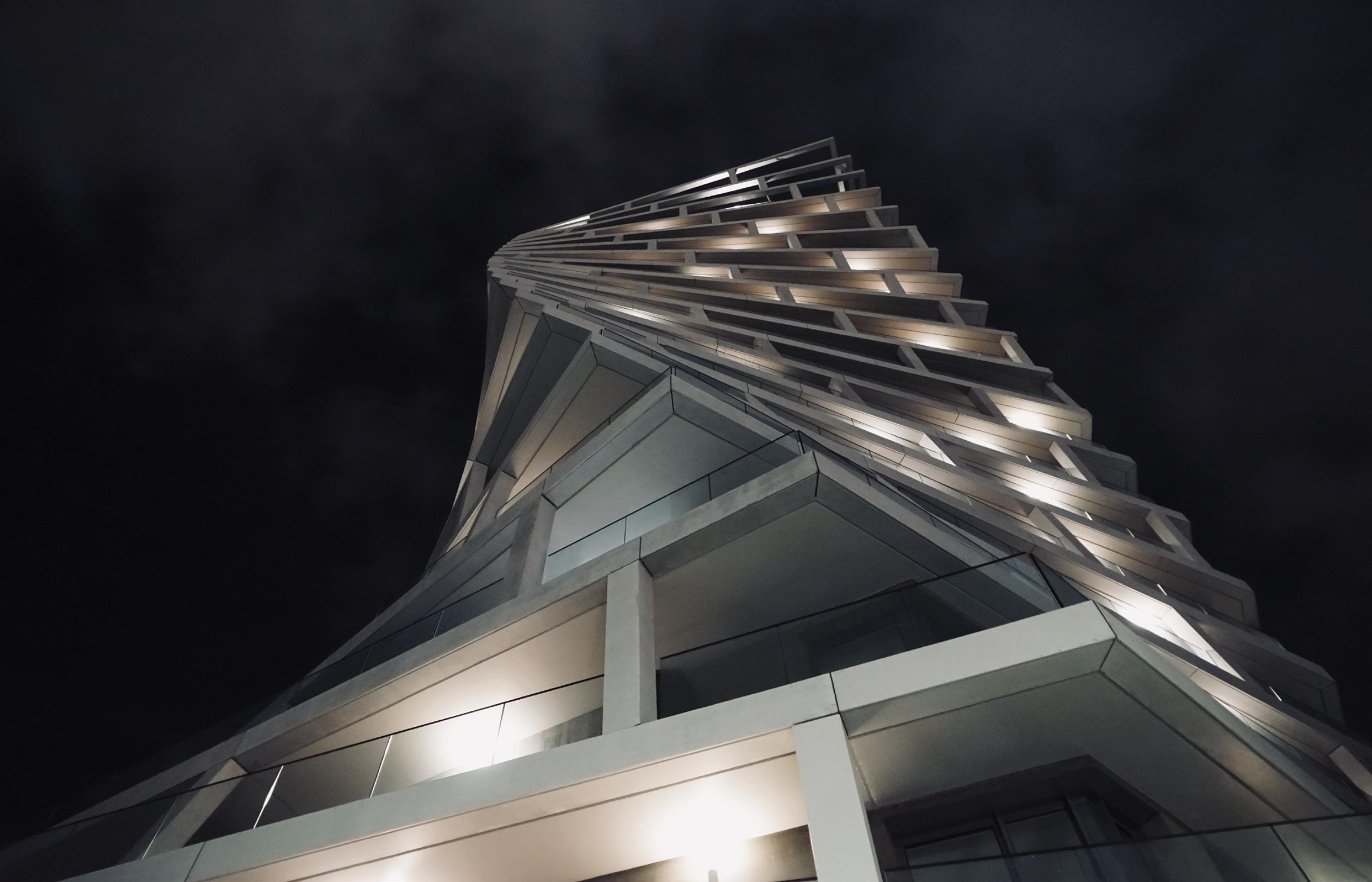

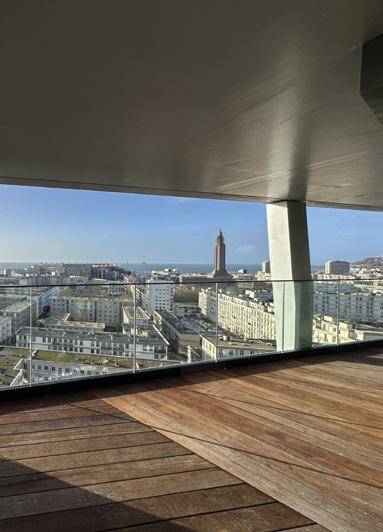
It is also enriched by a reflection on the different building scales of the site, as well as the natural elements such as the wind and the sun. The building comprises 64 apartments and a creche. Residents benefit from generous running balconies, with panoramic views across the city and the docks. The column free interiors can be configured on demand. This open plan layout, along with large pivoting balconies, gives residents freedom to customize their homes right from the design stage, including creating new layouts and joining single apartments together to make larger properties.
The freedom and flexibility of living in Alta Tower demonstrates a new approach to vertical housing in an urban environment. Edouard Philippe, the Mayor of Le Havre and a former Prime Minister of France, congratulated the project team at the inauguration of the building in December 2023. He said “Le Havre is delighted with Alta Tower. It is a fine architectural feat, a beautiful object that makes people talk, that sometimes raises questions, and that catches the eye, and at the same time blends in well with the Le Havre landscape.”
Eric Groven, President of Sogeprom said: "What an audacious masterpiece! Sogeprom has completed an exceptional residential project designed by Hamonic+Masson & Associés, a landmark in terms of design and construction, elegant, efficient and ... complex to build. The building's resolutely avantgarde architecture blends masterfully into the architecture of Le Havre.
"Building the city on top of the city", by replacing urban expansion with vertical density, makes a major contribution to the desartificialisation of land, and this programme is a concrete and living testimony to the promotion of environmental and social values.” Alta Tower is a new landmark in the city and affirms the modernity which is characteristic of Le Havre’s skyline. It has been warmly received by the people of the city and is fast becoming a true icon of Le Havre. www.hamonic-masson.com
International lighting design studio Nulty has completed a lighting scheme for Bromley Old Town Hall, part of a £20 million project to restore the architectural and cultural significance of the historic site. Nulty’s lighting design response supports the wider goals set by architecture practice Cartwright Pickard and interior design studio Fusion Interiors Group, to reclaim the heritage of the Grade II-Listed architecture and breathe new life into the flexible coworking space and all-day dining restaurant that now occupy the building.
The scheme balances the need for contemporary lighting interventions and a sensitive design narrative that prioritises reuse. Nulty reviewed archive photographs of the 1906 and 1939 sections of the building, then refurbished and reinstated traditional light fittings to honour the original aspirations of the old town hall. The juxtaposition of old and new plays out in the reception area, where suspended glass pendants have been used to create a focal point above the desk and seating area.
The composition forms a welcoming path of light, which pulls guests through to the more historically significant areas of the scheme where the traditional lighting language begins. Across the main circulation areas, original decorative fittings were reinstated or replicated to complement period features such as vaulted domed ceilings, cornices, and archways. In the building’s iconic central hall, artificial skylights were used to flood the space with light and pay reverence to the 1930s skylights that were removed
when the floor above was extended. The backlit ceilings are inherently modern and provide dynamic white light that accurately reflects the colour temperature and intensity of external light levels.
A new restaurant takes up residence in the old Courthouse, a historic part of the building that has been opened to the public for the first time. Here, integrated perimeter lighting accentuates the wood panelled walls and uplights illuminate artwork and help to elevate the space.
Decorative glass pendants were reintroduced to ensure that the original design intent has been honoured and supplemented at a lower level by globe pendants to evoke a sense of intimacy. LED technology was integrated in all the workspaces and meeting rooms to deliver the required quality of light for focused work, video conferencing, and face-toface meetings.
The basement has been repurposed to form a new thread of the building and features a dramatic circulation corridor come bike storage area. To compensate for the lack of natural light in this space, linear profiles were positioned along the length of the corridor to reinforce the curve of the exposed concrete walls and improve permeability by leading occupants along a soft cadence of light. www.nultylighting.co.uk
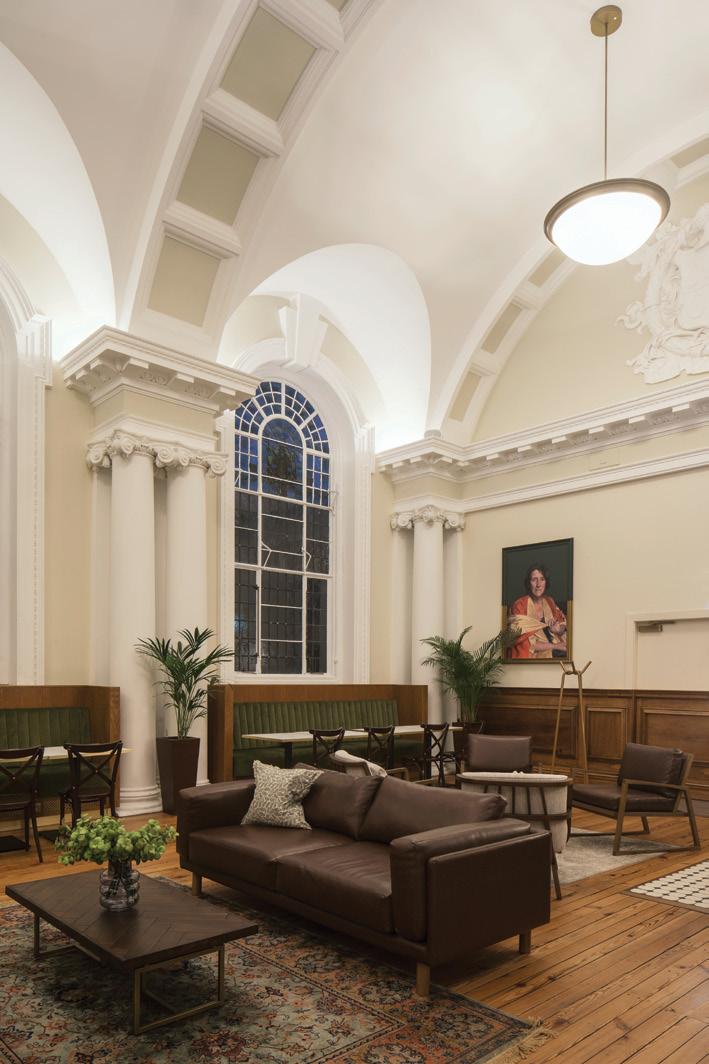
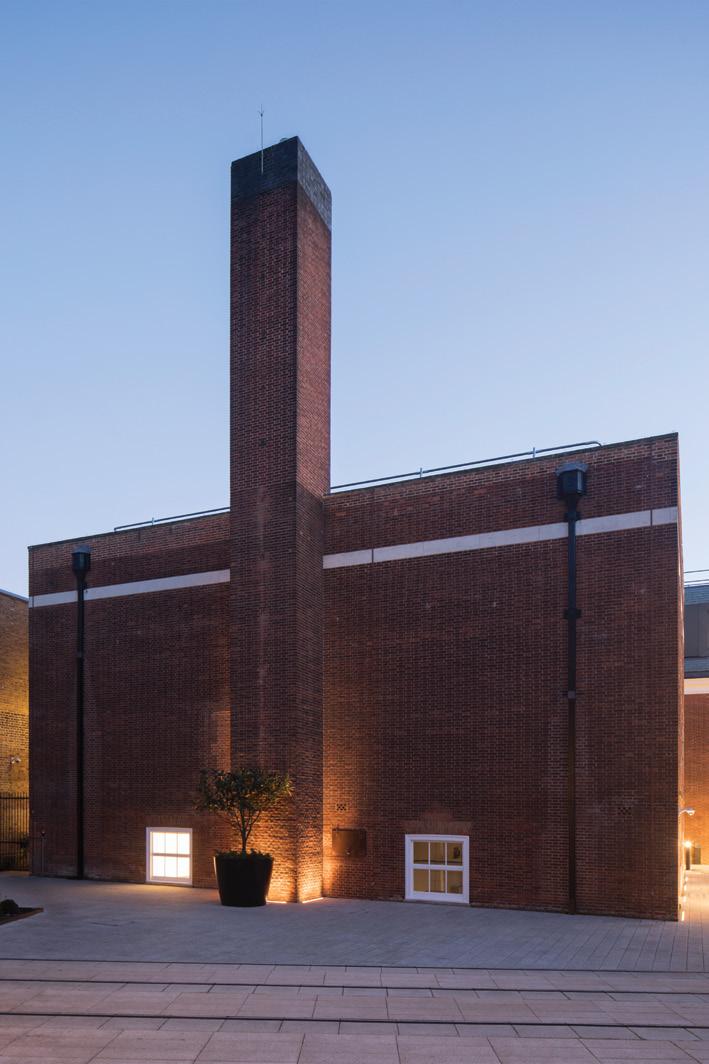
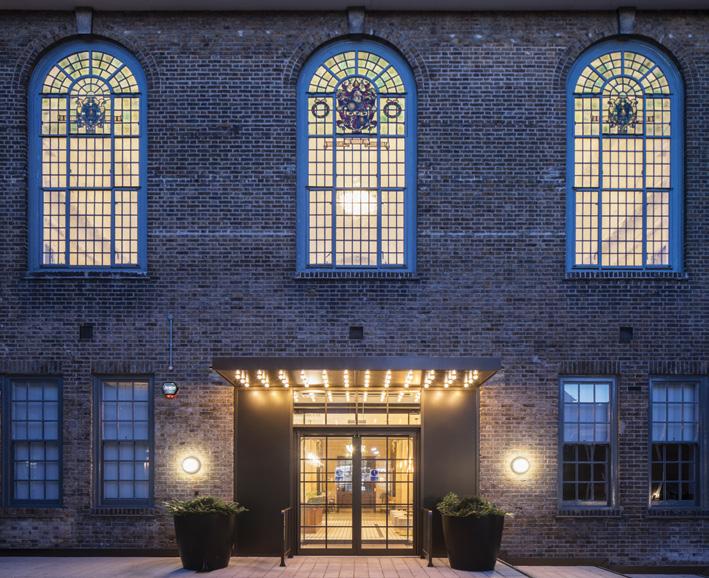
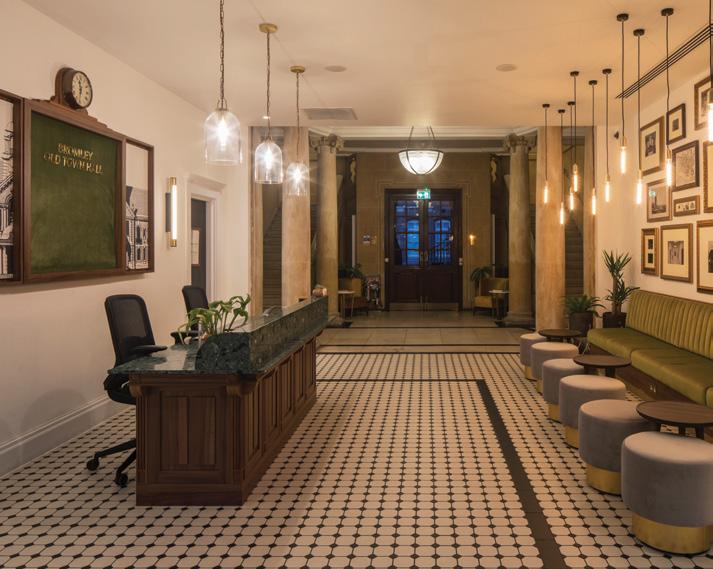



Tremco, a brand of Tremco CPG UK, is proud to announce its remarkable success at the CFJ (Contract Flooring Journal) Awards. The awards ceremony, which celebrated excellence in the contract flooring industry, saw the Tremco flooring brand take home two of the most coveted awards – Overall Installation of the Year and the Sustainability Award. In addition to these, the Tremco brand also secured two other major category wins:
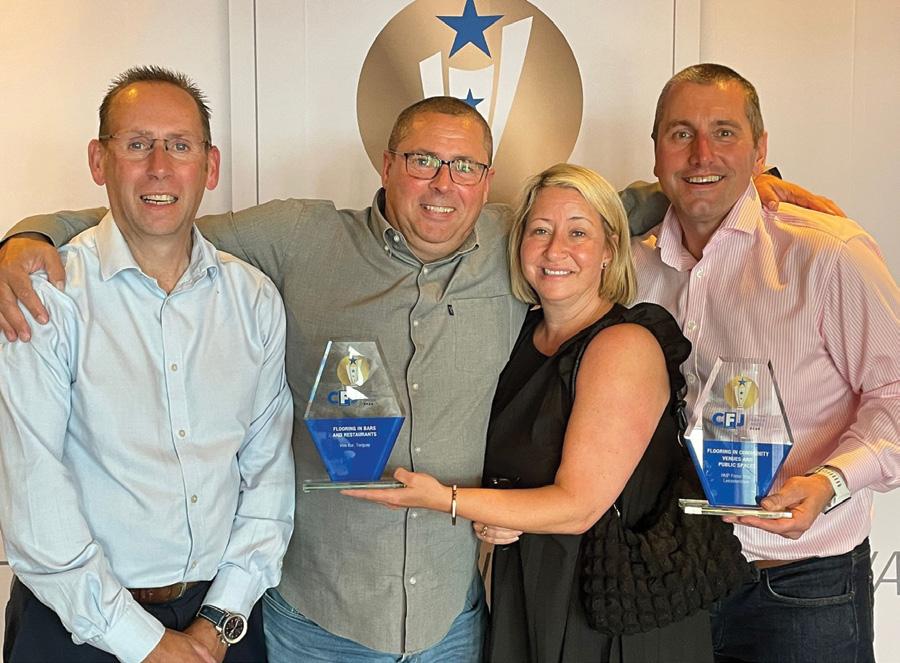
Bars and Restaurants Award – This award was for the outstanding work at Viva Bar in Torquay. The project transformed the entire building into a vibrant street food restaurant on the ground floor, with an upper-level games zone. To ensure a secure subfloor, the ground floor was levelled using Tremco Primer and Tremco’s SX600NA High Performance Rapid Set Smoothing Compound.
Community Venues and Public Spaces Award – This award recognised the work at HMP Fosse Way in Leicestershire, a significant new build prison project covering approximately 20,000m² across 18 housing blocks and multiple additional buildings. The installation utilised a full system solution featuring Tremco’s ES100 damp proof membrane, Tremco’s CS190 gritty primer, and Tremco’s SX302 moisture tolerant cement based latex underlayment. Tremco provided an end-to-end service, including a detailed site survey, moisture testing, and a tailored specification, ensuring the project’s success from start to finish. www.tremcocpg.eu/en-gb/home
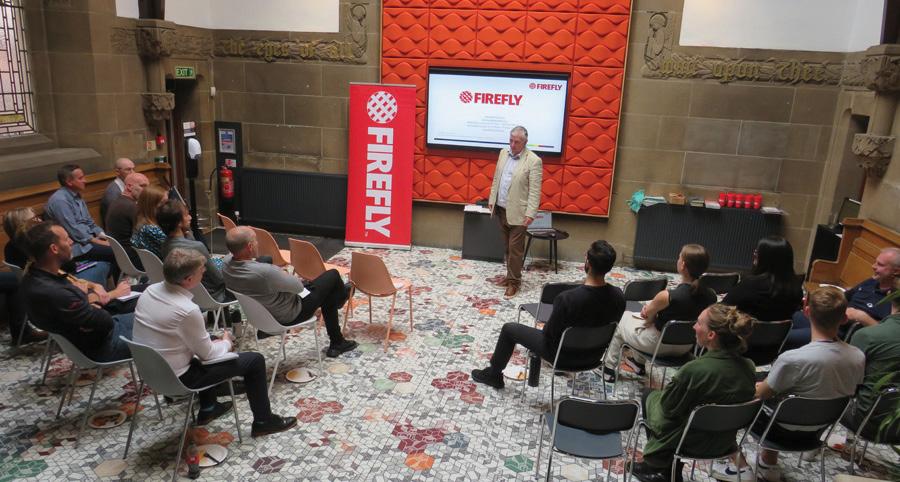
Changes to the fire regulations across the UK and the challenge of showing compliance with them, is motivating a growing number of construction professionals to book a place on FIREFLY®’s highly informative CPD seminar. Entitled “The Design and Understanding of Passive Fire Protection and Compartmentation”, the 60 minute presentation provides an introduction to the behaviour of fire and the distinctions between active and passive protection measures, before moving on to explain the various ways in which fully compliant compartmentation can be achieved to prevent the spread of fire within a building.
Daniel Gordon, the Specification Sales Manager for Scotland and Ireland, comments: “Architects and fire assessors are joining to us to learn more about compartmentation and flexible fire barriers in particular and generally wanting us to update their conceptual knowledge of the subject as standards, compliance requirements and indeed solutions available all continue to evolve."
Amongst the consultancies that Daniel has delivered the module to in recent times is Keppie Design in Glasgow, a practice responsible for creating some of Scotland’s most prestigious projects. FIREFLY® manufactures and supplies a range of fully tested fire barriers which are suitable for protecting all types of new-build construction as well as being widely used in retrofit situations. www.tbafirefly.com
As a specialist in all areas of the building envelope, SFS Group Fastening Technology has created a comprehensive selection of CPD seminars which are intended to offer architects and other specifiers valuable insights into relevant industry topics, embracing key issues such as sustainability, safety and structural stability.
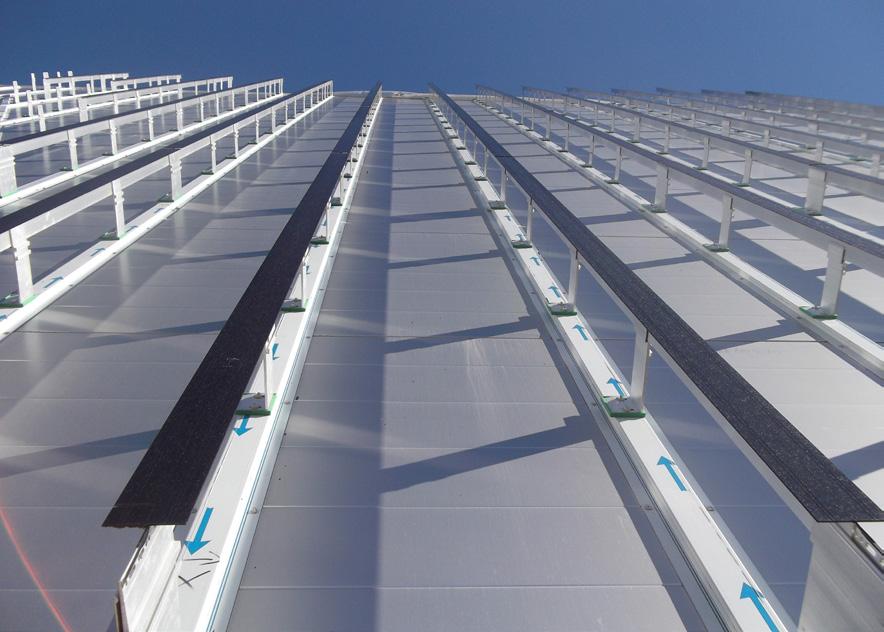
The RIBA approved presentations have been compiled to ensure participants gain a better understanding of the topics which range from fall protection systems to the fixing of warm roofs. Each seminar normally runs for 40 minutes with the opportunity for questions afterwards, while RIBA Chartered Architects will qualify for double CPD points. There is also the choice of having seminars delivered by the manufacturer's Specification Team at offices and at the SFS Academy in Leeds or Welwyn Garden City.
Vincent Matthews, the Head of UK Marketing for SFS Group Fastening Technology, commented: "The CPD sessions have been designed to develop the knowledge of architects and other construction industry professionals on topics impacting the industry. The subjects include rainscreen cladding systems, designing the correct roof safety systems, and Evolution to Innovation: the fixing of warm roofs. Each subject is broken down into specific areas" Also, the force behind the Fall Protection Installer Network, SFS continues to innovate and helps shape the future of the industry through its CPD programme while offering a growing library of While Papers along with other training and education support. https://uk.sfs.com

A. Proctor Group is proud to announce the promotion of Adam Salt to the position of Head of Global Sales Modular Offsite. The role sees Adam promoted from his previous position as a Business Development Manager within the Group, and reporting directly to Managing Director Keira Proctor. Adam is now responsible for overseeing the export division, growing and developing key accounts, researching potential new distributors, and building a significant customer presence internationally.
This pivotal role will also see Adam spearheading the company’s modular strategy on a global scale, driving growth and innovation in this rapidly evolving sector. “Adam has consistently gone above and beyond in his contributions to A. Proctor Group,” said Keira Proctor, Managing Director. “His passion for the industry, combined with his strategic thinking and ability to foster client relationships, makes him the perfect fit to lead our global sales with a focus in the modular offsite sector."
“Coupling Adam’s experience with our established export division, and solutions like our ground-breaking, self-adhered Wraptite® external air barrier, makes this the perfect time to expand our focus to global markets. We are excited to see how he will drive our growth in this key area.”
As part of his new responsibilities, Adam will maintain links with the UK modular sector. To discuss the global modular offsite market with Adam, contact him via adam.salt@proctorgroup.com
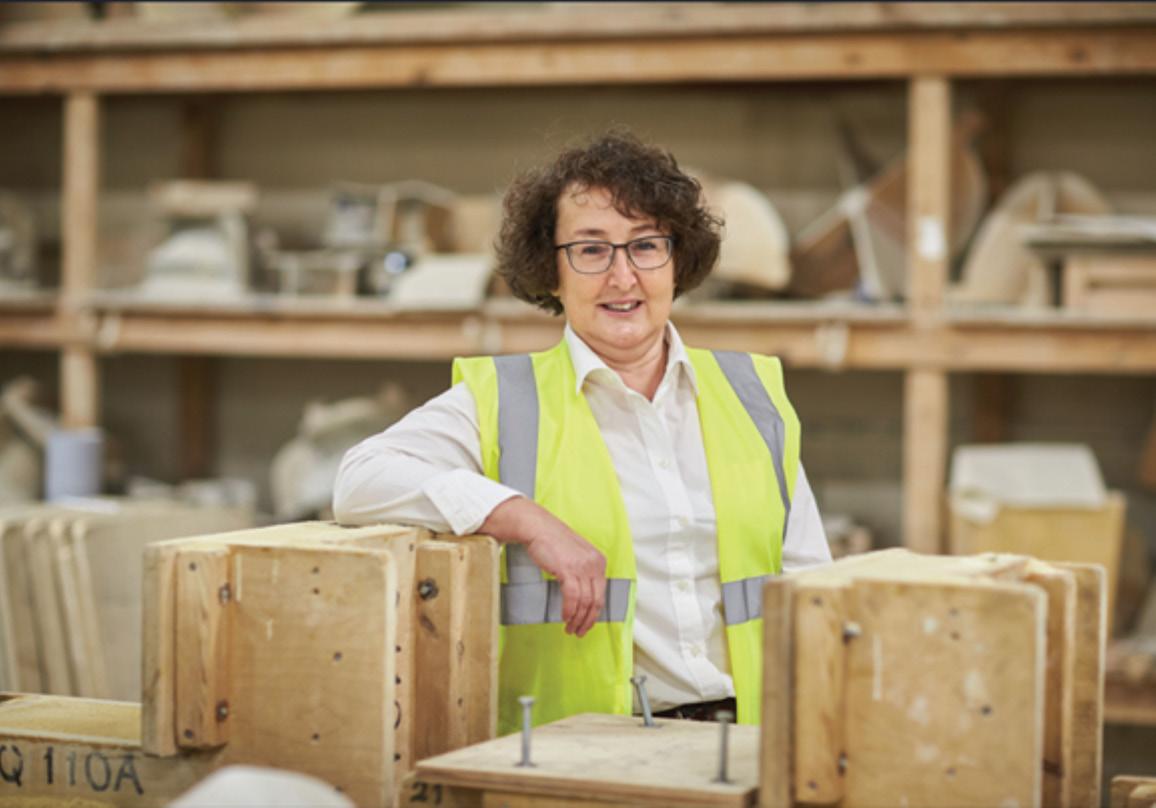
Here Katherine Kates, Production Director at Haddonstone, delves into their meticulous production methods, from the initial design phase to the final finishing touches. She uncovers the journey of transforming raw materials into stunning building and construction, and home and garden cast stonework - a process that combines traditional craftsmanship with modern technology, resulting in exceptional durability and aesthetic appeal.
How does Haddonstone craft excellence? - Our teams define project requirements through personalised customer service; at the core of everything we do is a commitment to providing the highest levels of personalised customer service. Whether working with technical drawings or a simple photograph, the team collaborates closely with the client while the architectural solutions cater to a wide range of projects, from private residential new builds and extensions to large-scale commercial developments and renovation projects.
Haddonstone's expertise in both cutting-edge technology and traditional techniques allows us to create cast stonework to almost any specification. The award-winning Building and Construction team is celebrated for exceptional customer service and expertise.
Each person is dedicated to giving the very best individual care and attention and, by maintaining complete control throughout each project, the team guarantees a smooth process and delivers the highest-quality cast stone. We also provide details of trusted independent contractors who offer comprehensive installation services.
What do we do? - Technical advice and product supportcomprehensive packages including quotations, detailed CAD drawings, product schedules, and installation guidelines, all at no extra cost.
• Transparent lead times - honest and accurate timelines for all projects.
• Competitive pricing - clear and fair pricing with no hidden costs.
• Quick, accurate project drawings - the experienced technical team provides drawing assistance and support while a free and user-friendly product drawing package, compatible with AutoCAD software, is offered. This package features a complete library of Haddonstone components in Dynamic Blocks for easy use.
Benefits - the client can:
• Compare different stone component profiles and products
• Identify cost-effective, standard stonework design solutions early to minimise additional bespoke project costs
• Specify from a vast range of high-quality Haddonstone products.
• Seamlessly include rendered 2D images of Haddonstone stonework in your drawings.
Manufacture - Haddonstone's own in-house production facilities, including design studio, extensive mould shop and laboratory, allows us to cater for everything from lightweight retrofit designs to large structural units. Every component is handmade to order and, by crafting all our own models and moulds, and overseeing every step of the process, we ensure that each project specification is met with precision.
The teams specialise in creating bespoke components and, impressively, over 80% of stonework is custommade and remains only marginally more expensive than standard designs. In addition, Haddonstone excels in producing replica stonework for restoration projects utilising the latest in 3D technology alongside traditional techniques.
By taking detailed impressions of the original components onsite, the replicas are crafted with meticulous attention to detail, preserving the integrity and beauty of the original structures.
Integrating structural reinforcement - Cast stone's strength, durability, and impressive compression resistance make it an ideal material for a wide range of commercial and residential architectural solutions. Whether for new construction projects, retrofits, or restoration commissions, Haddonstone's cast stone offers unparalleled versatility.
The in-house manufacturing team can create steel cages and bars needed for additional structural reinforcement in many weight-bearing components in collaboration with a structural engineer, prior to crafting the bespoke cast stone components.
Offering high-quality cast stone material options - At Haddonstone, three premium cast stone material options are offered, each surpasses British manufacturing standards and are the highest-quality, most durable products on the market today.
The materials are produced in-house, combining British limestone sourced from an ethically responsible supplier, as well as other ingredients including water, cement, sand and glass fibre (TecLite). The bespoke colour and material match service also means that we can meet any project's exact specifications.
The Haddonstone (semi-dry cast) material is packed into a mould either by hand or a pneumatic rammer. The TecStone (wet-cast) and TecLite (fibre-reinforced)
are poured and agitated, with the filled moulds then left to cure overnight. As a founding member of the United Kingdom Cast Stone Association, Haddonstone is committed to not only meeting but exceeding industry standards and stringent technical performance requirements.
The rigorous Quality Assurance procedures include computer batch controlling, ensuring consistent mix and colour in every batch; automated tracking systems to monitor the performance of each batch to maintain high standards and regular testing of our materials and products, including evaluations by independent experts, to ensure they surpass industry standards in areas such as water absorption, compressive strength, and fixing pull-out tests.
Perfecting designs with finishing touches - The meticulous production process is completed in a series of steps beginning with demoulding intricate designs from wooden or rubber moulds.
The Haddonstone semi-dry cast limestone designs then undergo chamber curing, a controlled process that enhances their durability and longevity. With TecStone products, acid etching is employed to achieve a smooth, sealed finish which is much more akin to Coade stone. This makes it ideal for larger architectural products and contemporary designs as it does not weather quickly and is usually easier to clean.
Each item is then thoroughly checked and meticulously hand-finished by the skilled team which removes any imperfections. Finally, our dedicated transport fleet and drivers deliver the finished products to clients, ensuring they arrive in perfect condition. www.haddonstone.com
Leading UK paint manufacturer Bradite is promoting the benefits of its One Can product when used as a coating over uPVC. Here, Operations Director Ben Mottershead answers some quick-fire questions on its application and suitability.
uPVC is particularly suitable as a substrate for doors and windows as it often requires little maintenance. However, as the material can stain or discolour and fade over time, painting uPVC is the perfect way to provide a quick update. The two most important characteristics for painting on uPVC are adherence and weatherproofing. Not all paint formulations are suitable for use on uPVC because they do not adhere to the surface sufficiently strongly.
Why is One Can particularly suited for painting uPVC in this regard?
“The ambient cross-linking technology in One Can means the coating becomes harder and more durable as the reaction continues. Whilst the paint applies smoothly with a low-odour, water-based finish, it dries to a robust and durable coating. This process occurs extremely quickly – One Can is touch dry in 30 minutes and recoats are possible after just 1 hour.”
HowdoesOneCanmeetthisweatherproofingrequirement?
"The binder used in One Can is based on a high-specification binder, which contains a monomer that is particularly water resistant. It also contains proprietary wet adhesion promotion. Together, this means that One Can gives superb protection against the elements in the long-term, even as a water-based finish that is quick and easy to apply.”
What outside temperature will guarantee the best results? How long will it likely take for the paint to dry?
“For best results, outside temperature should be 8-10 degrees or above, but it should be noted that the surface temperature will be considerably colder if applied at lower temperatures. One Can is surface dry within 30 minutes, and recoatable after just 1 hour – although exact timings will depend on the on-site conditions during application.”
www.bradite .com

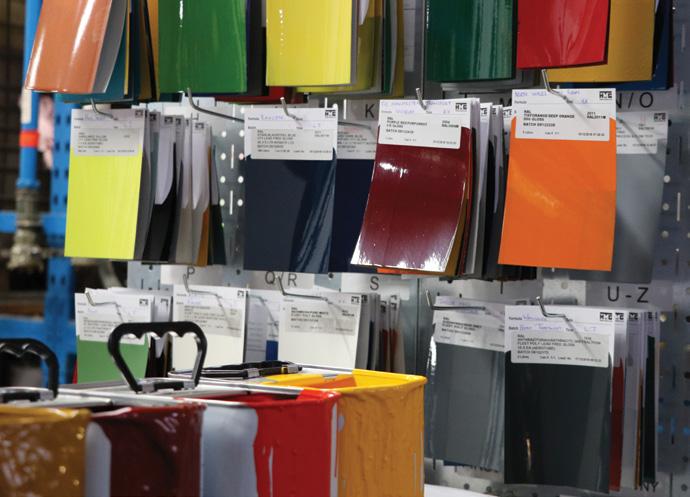

Making sure you have the right colour for your decorating job is not always straightforward. There are many factors in play and that has nothing to do with whether or not you are colour blind, a condition that only affects about 4.5 percent of the British population anyway. HMG Paint has researched the subject of colour matching very thoroughly and has issued a detailed guide to help both the user and the decorator to get it right first time.
Shade cards and wall charts can prove misleading so HMG offers some sensible do’s and don’ts. Colours can vary slightly throughout shade cards and that can be as a result of the printing inks used. Cards can ‘yellow’ over time, matching one batch with another can be tricky and observing colours under different sources of illumination can be misleading. HMG ensures that ever colour in its library is standardised in digital format, all are allocated unique library codes and every colour produced is measured against the standard using a spectrophotometer.
The firm’s batch cards are also stored for up to five years in a dark storage area so previous batches can be checked. Simple advice to the end user includes always make sure you use the same batch on the same job and when ordering colours be specific. HMG makes the point that ordering, for example, Ford Gentian Blue is not specific but ordering Ford Gentian
Blue XSC1146 is. Orders should also be placed against standard RAL or library codes and users should bear in mind that colours are a matter of perception. One person’s view of “one shade lighter” can differ from someone else’s view. A physical sample is a better bet.
Meanwhile, distributors are advised always to order sufficient paint to ensure the same batch can be used for a specific job and there are a series of helpful hints for merchants mixing colours. HMG reinforces the point: “has the colour been observed in natural daylight?”

HMG match all its colours under natural daylight. The comprehensive Guide to Achieving the Correct Colour is available via the HMG Paints website, part of the company’s comprehensive Knowledge Base of informative articles covering various aspects of decorating from paint application to problem solving.
www.hmgpaint.com/knowledge/knowledge-base/302/hmgguide-to-achieving-the-correct-colour
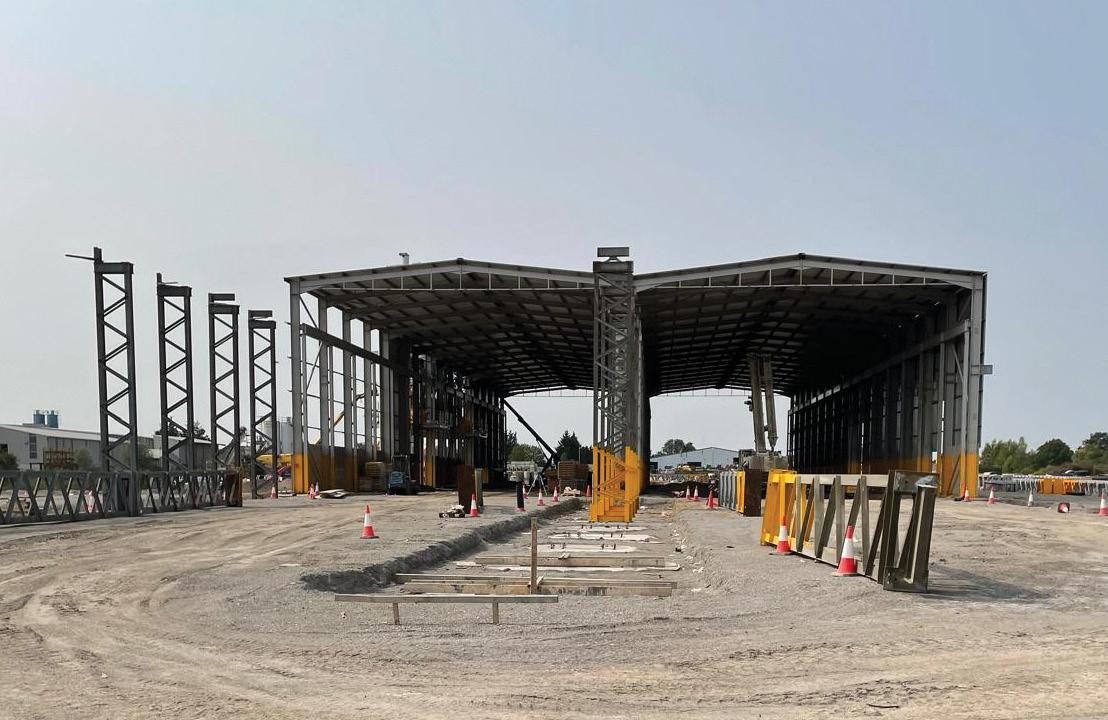
Leading precast concrete company FP McCann is driving forward with its strategy to increase its manufacturing capabilities with the announcement of extensions to several of its factories and the introduction of new product lines. FP McCann £90m investment programme enables the company to support the industry as it responds to the new material demands which will come with the introduction of the Future Homes Standard in 2025, a policy that sets a clear pathway for building the next generation of energy-efficient and climate-resilient homes.
With these changes in mind, the company is investing in a new factory to produce Autoclaved Aerated Concrete Blocks and Panels (AAC). These offer an excellent alternative to traditional dense and medium-dense blocks, making compliance with Part L more achievable. Further new products will come through the development of another bagging line, which will be operational in Q4 2024 and will bolster the company's growth in bagged products, incorporating its specialist mortars and grouts.
In addition, a natural decorative paving range will be available from September 2024 to complement FP McCann's many precast concrete building products. This new paving portfolio includes a premium choice of riven and sawn Indian sandstone and porcelain paving slabs. And the company’s latest investment has also facilitated the development of a new product range which complements FP McCann’s below-ground precast concrete solutions for drainage, water management and utility infrastructure.
A new factory is planned to manufacture HDPE twin wall and PVC-u storm and foul sewer drainage pipes and utility ducting. Buoyed by positive 2024 half-year sales, FP McCann’s strategic investment will create approximately 100 new jobs and represents another vital step in the company's push to maintain and grow its range of highquality, sustainable products. Its range offers solutions for applications including building structures, power generation, major infrastructure, roofing, drainage, fencing and general construction.
The new funding builds on FP McCann’s recent investments, which have seen the introduction of worldleading quality assessment processes at a number of its 12 UK manufacturing facilities to enable FP McCann to stay at the forefront of carbon neutrality. This includes introducing AI quality-checking technology and full traceability across the product range. Central to the company’s strategy is ensuring that specifiers and contractors have access to building products that are compatible with higher thermal standards brought by the 2023 changes to Part L of the Building Regulations, which marked a significant milestone towards delivering the UK’s net zero targets.
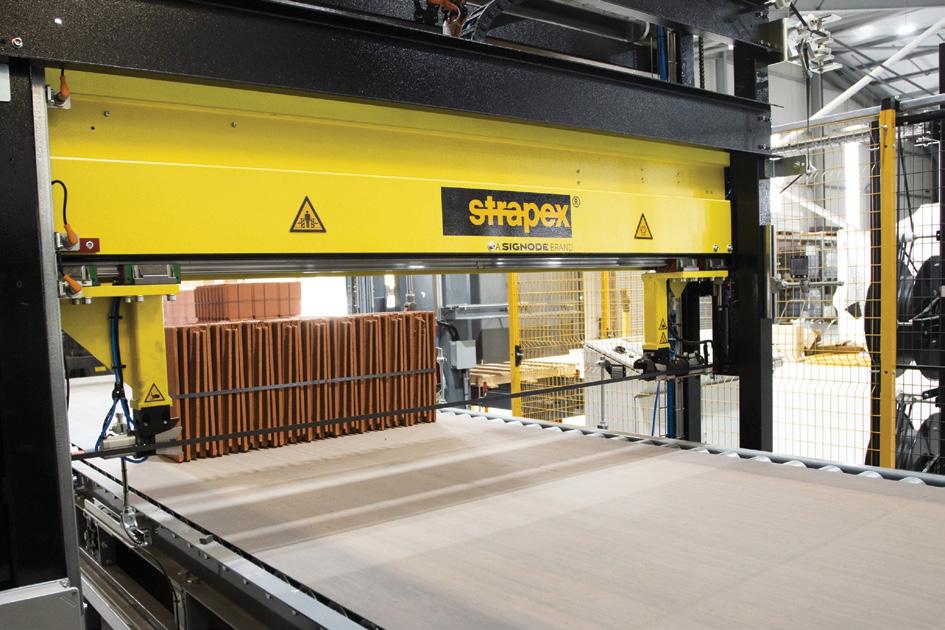
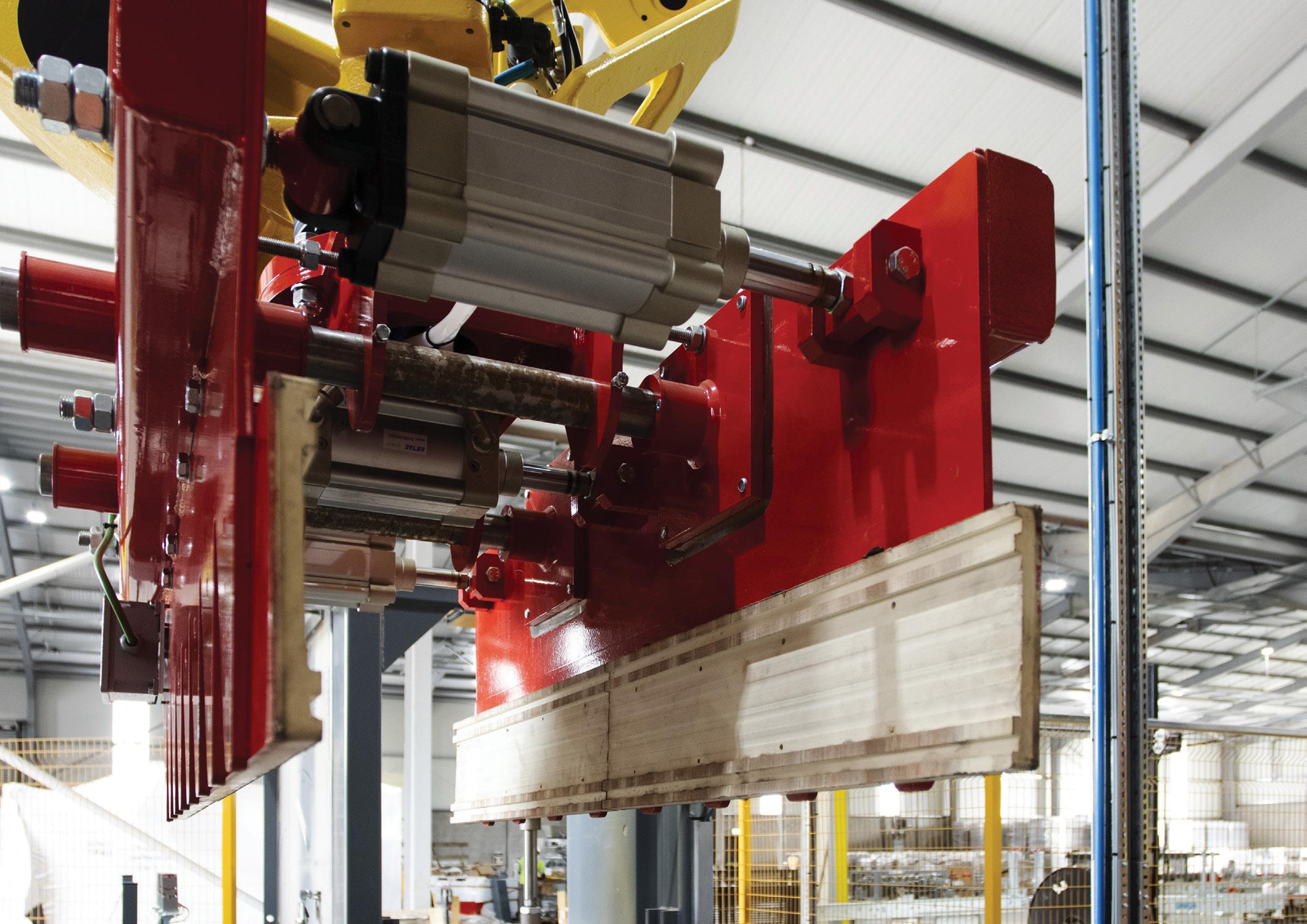
A spokesperson for the company stated, “We constantly take on board customer feedback, and the investment in these new products and services is driven by the needs of our customers. As an example, FP McCann’s unique multi-product load offering has been a fantastic success. Builders’ merchants no longer have to coordinate multiple deliveries of single product loads, each often carrying a part-load surcharge. “With the introduction of our new decorative paving range, we can now offer up to eight different products on a single load, and as more products come online, we will expand this service further.” www.fpmccann.co.uk
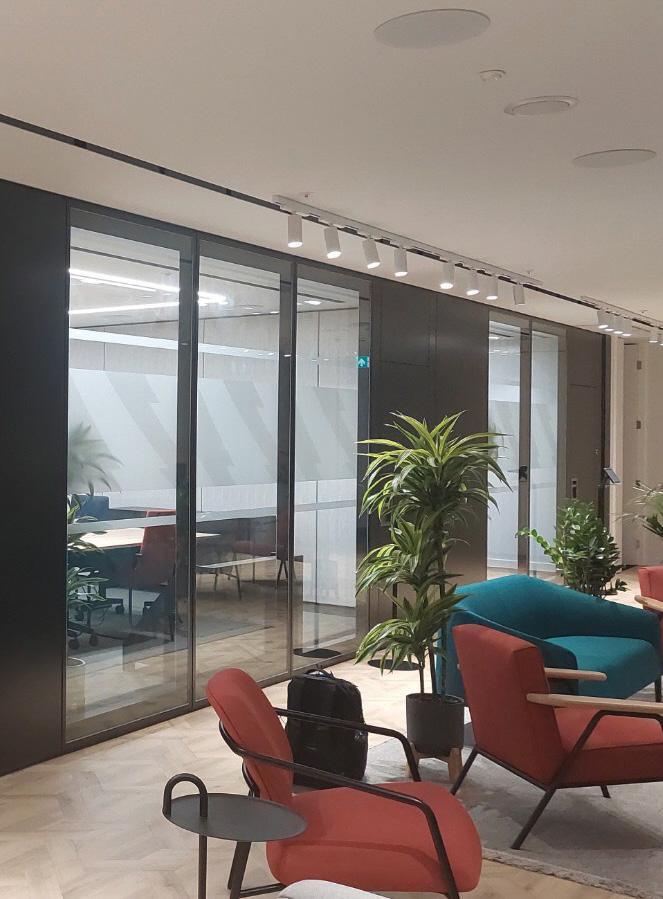
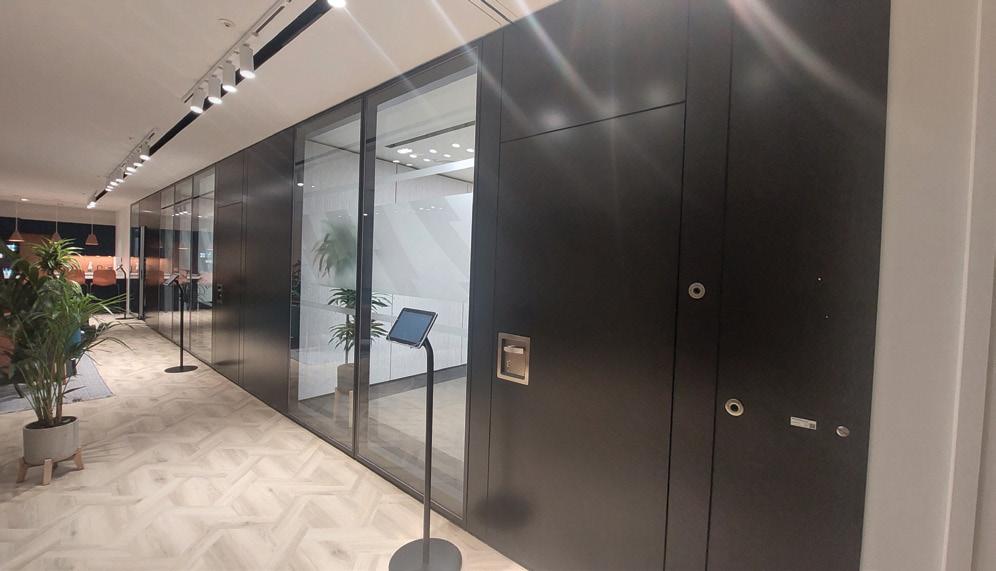
The London offices of Premier League, the organising body for Premier League football, have recently benefited from a refurbishment which included the installation of three, high specification, Dorma Hüppe moveable wall systems. Style, the sole UK distributor for Dorma Hüppe, improved the flexibility of the main boardroom by installing a single glazed Variflex moveable wall down the entire length of the room, intersected with two solid Variflex moveable walls. This configuration allows the area to be divided into either one large room with a separate meeting room, or three individual rooms.
For larger events, all three walls can be neatly stacked to one side, opening up the entire space. The Premier League has responsibility for the football competition, its rule book and the centralised broadcast and other commercial rights. It works proactively and constructively with its member clubs and the other football authorities to improve the quality of football, both in England and across the world.
At its offices at the Brunel Building in London, Style worked with Minifie Architects and contractors, Parkeray, to create adaptable meeting space. The three Dorma Huppe walls all come with semiautomatic operation, ensuring the seals are applied to the correct pressure every time to optimise acoustic performance.
The glazed moveable wall system offers a 52dB acoustic rating, and each solid wall a 57dB rating, ensuring concurrent meetings can take place undisturbed, With RAL9004 frames on the glass and a fabric finish on the solid panels, the moveable walls are also a chic and stylish enhancement to the interior design of the boardroom.
"We were thrilled to have been chosen by the Premier League for their London offices,” said Michael Porter, Style’s group managing director. “These Variflex moveable walls are of the very highest quality in terms of operation, acoustic integrity and finish and are hugely popular in the creation of adaptable meeting areas”. www.style-partitions.co.uk
K3 radiators have come into their own in recent years as the number of low temperature, renewable heating systems being installed has grown, with more than 60,000 heat pumps installed in the UK in the past year. Lower temperature heating systems can require larger radiators to achieve the comfort heating levels in a home, and in some homes installing larger radiators may be a problem if the wall space does not allow for them.
In these situations, K3 radiators from Stelrad – with three panels and three sets of fins - are an ideal solution – providing 50% more metal heating surface than a standard K2 for example, but from the same size radiator footprint. Alongside better levels of insulation, these radiators can provide the solution required to keep the temperature at the level needed in a home. An alternative solution is the use of vertical radiators which have also grown hugely in popularity, another way of providing larger metal surfaces but in a radiator that takes up wall space form top to bottom of a room rather along the length of a wall space.
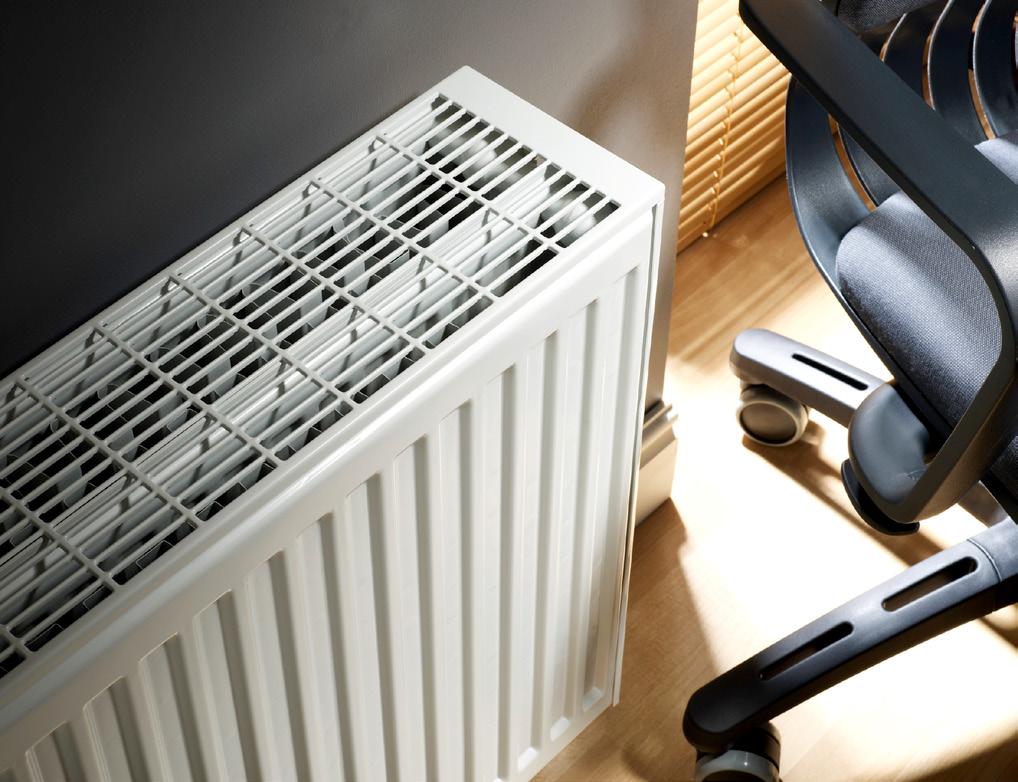
Radiators are very much fit for the future and offer a simple to fit, effective heating appliance for new build and replacement heating systems. For more information on the choice of radiators available and for selection and fitting tips head for www.stelrad.com/trade or go to the Stelrad videos on You Tube.

HMG Paints Ltd has launched HydroPro Floor Paint, an easy to apply, single pack, water-based product that provides an excellent result in the shortest possible time. The latest addition to the Manchesterbased firm’s growing Hydro-Pro range of products, the Floor Paint is formulated for either interior or exterior use and can be applied over new, aged or previously painted floor areas in either domestic, workshop or factory situations. It dries in 30 to 45 minutes and can be overcoated after 1 hour.
Offering excellent coverage and obliteration, this high-performance, cross-linked coating is hard wearing and designed to withstand light industrial traffic so it will cope with occasional forklift use. Ideal for shop fitting and refit, two coats can be applied in a short space of time so the client can get back to full business use with minimal delay. Also, the lack of odour means the floor can be painted while people are still working in the vicinity.
HydroPro Floor Paint is formulated for use on bare or previously coated concrete, tarmac and wooden floors, but not decking. Superior adhesion and durability are the hallmarks of the HydroPro range with resistance to oils and grease. The product can be applied by brush or roller. It is available off the shelf in light, medium or dark grey, yellow, tile red or mid blue while other colours can be provided in batch size quantities.
https://shop.hmgpaint.com/products/hydropro-floor-paint-5-litres

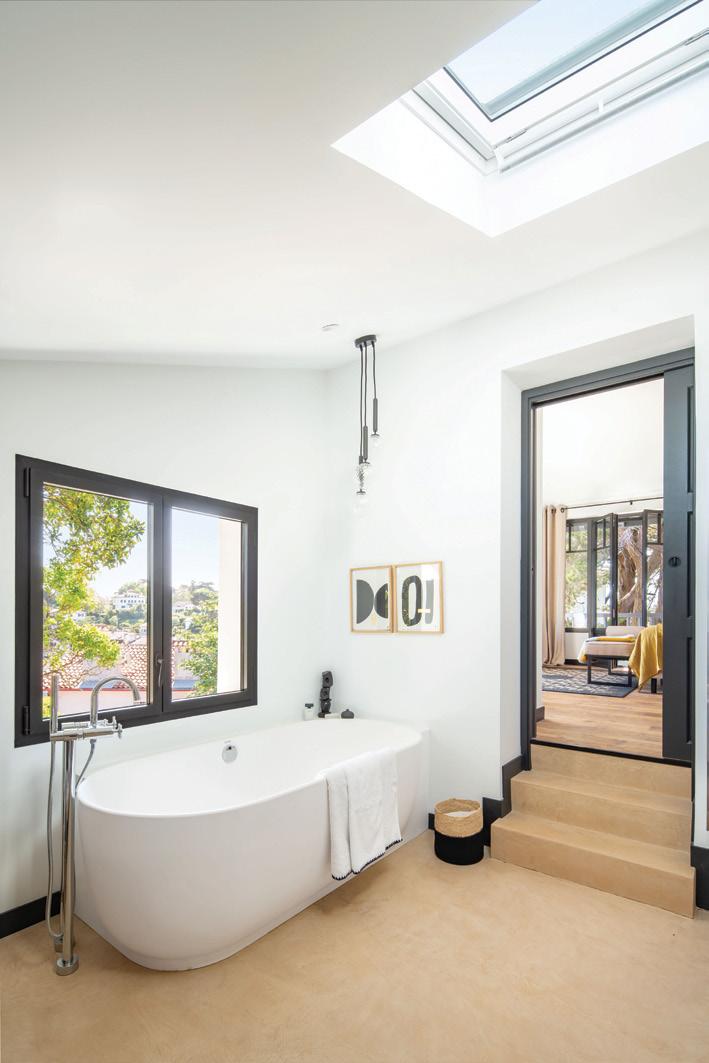

Treat the bathroom to a touch of Scandinavian elegance: with the Luv bathtub by Cecilie Manz, it transforms the room into a stylish design oasis. Inspired by the simple charm of a water bowl, the impressive bathtub with its gently curved, oval silhouette blends seamlessly into any interior. Made from the velvety mineral-cast material DuroCast®, the bathtub provides high levels of comfort – in the bathroom at home or in a luxury hotel.

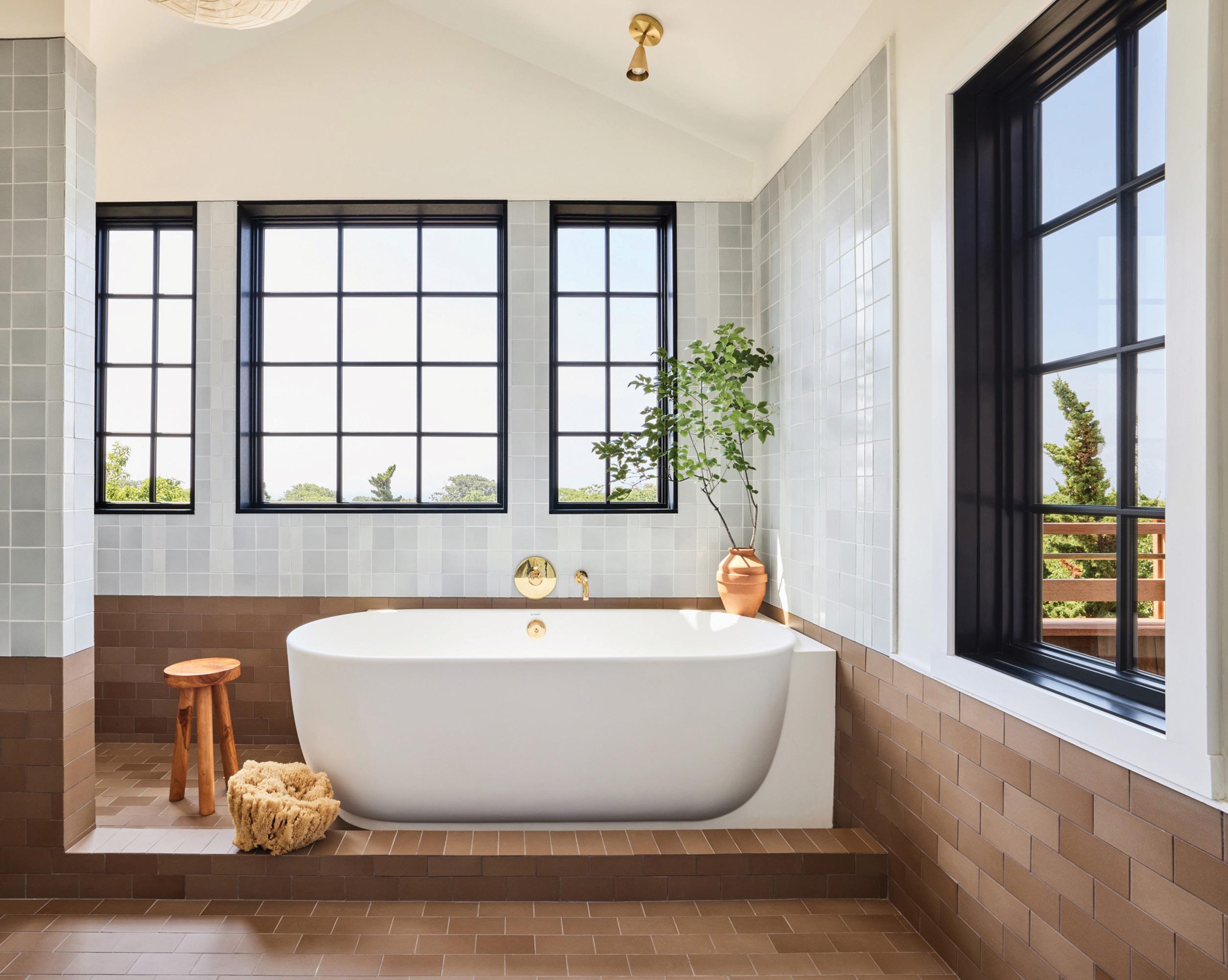
Eye-catching design with a feel-good factor - The Luv bathtub demonstrates its adaptability across a range of applications. For example, in the “Blaue Burg” boutique hotel in the Allgäu Alps, the calming atmosphere created by the pared-down design and quality workmanship comes to the fore. “We were impressed straight away both by how the Luv bathtub looks and feels. It blends perfectly into the space and offers our guests a perfect feel-good experience,” said Simon Schlachter, hotelier of the “Blaue Burg”.
Luv as a master of metamorphosis - The Luv bathtub continues to demonstrate its versatile potential in a range of scenarios in other high-profile projects. These include for instance the Seaview Bungalow in Montauk, California, and the Hotel Villa Copenhagen in the Danish capital. In each case, the bathtub impresses with its high design standards and sleek elegance. Whether freestanding, in the corner, or as a back-to-wall version, a suitable model is available for any application. www.duravit.com

An overview by Niall Deiraniya, general manager of DRU Fires UK.
Autumn is a time of crisp, cool days and longer nights. There is no better feeling than returning from a vigorous walk and relaxing next to a warm fire. Do you choose a gas fire, a wood burning stove or an electric fire? Will you convert your existing chimney or select a fire that requires no chimney? Let’s consider the options.
Gas fires - Gas heating will be here for the foreseeable future. It provides real flames, comfortable heating and high energy efficiency. DRU has a range of gas fires that can be installed with or without a chimney, are suitable for modern or traditional homes and offer superior design and performance.
A good example is the DRU Maestro 75XTU Tall model, with its 1.3-metre-high, 3-sided window. Not just a fire but an architectural feature that will make a dramatic statement in your home.
Wood burning fires and stoves - wood stoves are a sustainable heating option, with beautiful flames and generous heat. DRU produces them under its Dik Geurts brand. They include the Ivar, which fits UK chimneys and designer stoves like the Oval, for rural retreats or urban lofts. The range also includes built-in models, including 2-sided, 3-sided and see-through tunnel fires.



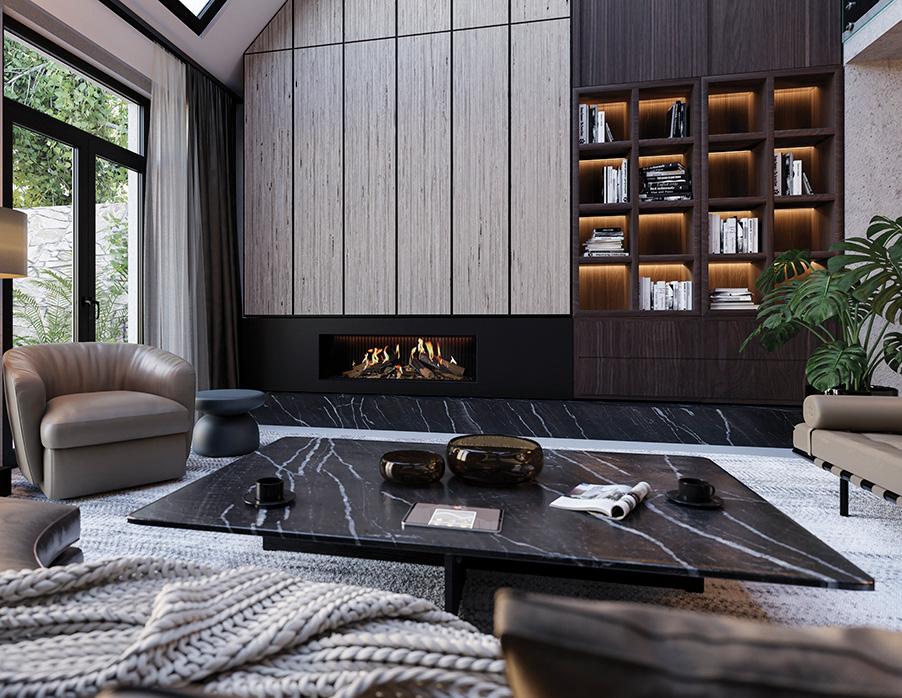
Electric fires - Today’s electric fires have evolved from functional appliances to models with impressive design and performance. Consumers are turning to electric for its low carbon footprint and compatibility with media walls, which also accommodate gas fires and wood stoves. DRU Virtuo Evolve electric fires feature realistic flame images, authentic logs and glowing embers, all controlled by an app on your phone.
There are no flue connections and they can be used for heating or purely as decorative fires. To choose the ideal fireplace for your project, visit a DRU dealer. They have a wide selection, in all fuel types, on live display. They will advise you on the best option and offer full design and installation services. To find your nearest dealer, visit www.drufire.co.uk or email info@drufire.co.uk
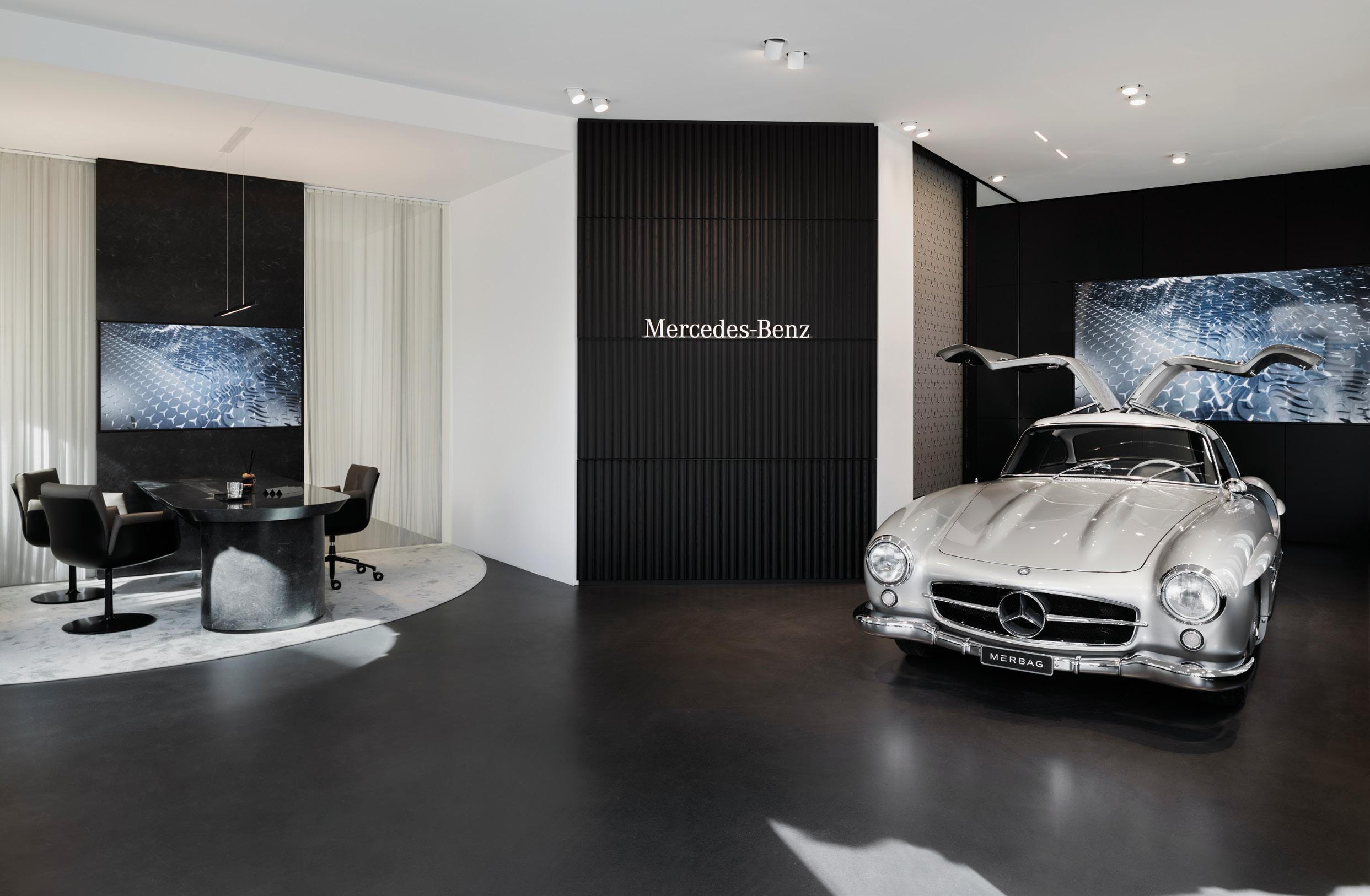
In late March 2024, Europe’s first Stars@Mercedes-Benz-Store opened in in the Seefeld district of Zurich. In an exclusive setting, Mercedes-Benz Automobil AG (Merbag) has created a unique experience for its customers. In addition to its offering of exclusive cars, the showroom impresses with a strikingly modern interior and the specification of high-quality materials. HIMACS in Sanremo enhances a visually and haptically engaging environment for customers with an expectation of luxury. The Mercedes-Benz brand, “the car with the star,” is universally known and has always had a unique cachet, occupying a premium position within the world of covetable cars. To further enhance the individual service it offers to customers, Mercedes-Benz Automobil AG (Merbag) has developed a new concept for its showrooms and the first of these opened in Tokyo at the end of 2022.
The next step was to extend this concept to its European showrooms for the Mercedes-AMG, Mercedes-Maybach and G-Class brands, making each venue feel even more exclusive. Zurich was chosen as the location for the second worldwide opening and now customers can explore the different worlds of the respective sub-brands across two neighbouring showrooms, covering an area of 72 and 276 square metres. Key lighting and design features of the showrooms can be adapted depending on which model is being highlighted to enjoy the spotlight as a deserving star of the automobile world.
Special materials and interior - As to be expected, only the finest quality materials and elements were specified for the project. From soft furnishings to lighting fixtures and furniture, premium brands were the natural choice, perfectly enhancing a uniquely luxurious ambience. The upscale look was completed with HIMACS solid surface in Sanremo from the Marmo & Aurora collection, created to match the beauty of noble stones with all the benefits of a solid surface.
The versatility of HIMACS was employed to impressive effect to create generous consultation desks and accompanying wall panels with integrated monitors, establishing the ideal setting for a personal and exclusive experience while customers are advised on the purchase of their dream car. Oberhaizinger GmbH, from Julbach in Bavaria, Germany, the general contractor responsible for the store construction and a firm known for its expertise in projects with a special focus on brand identity, chose HIMACS after careful consideration.
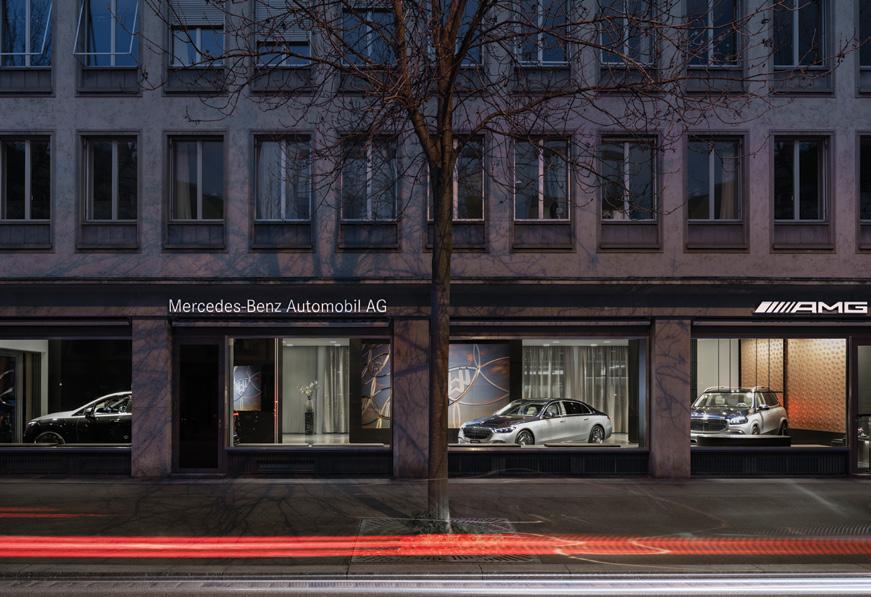
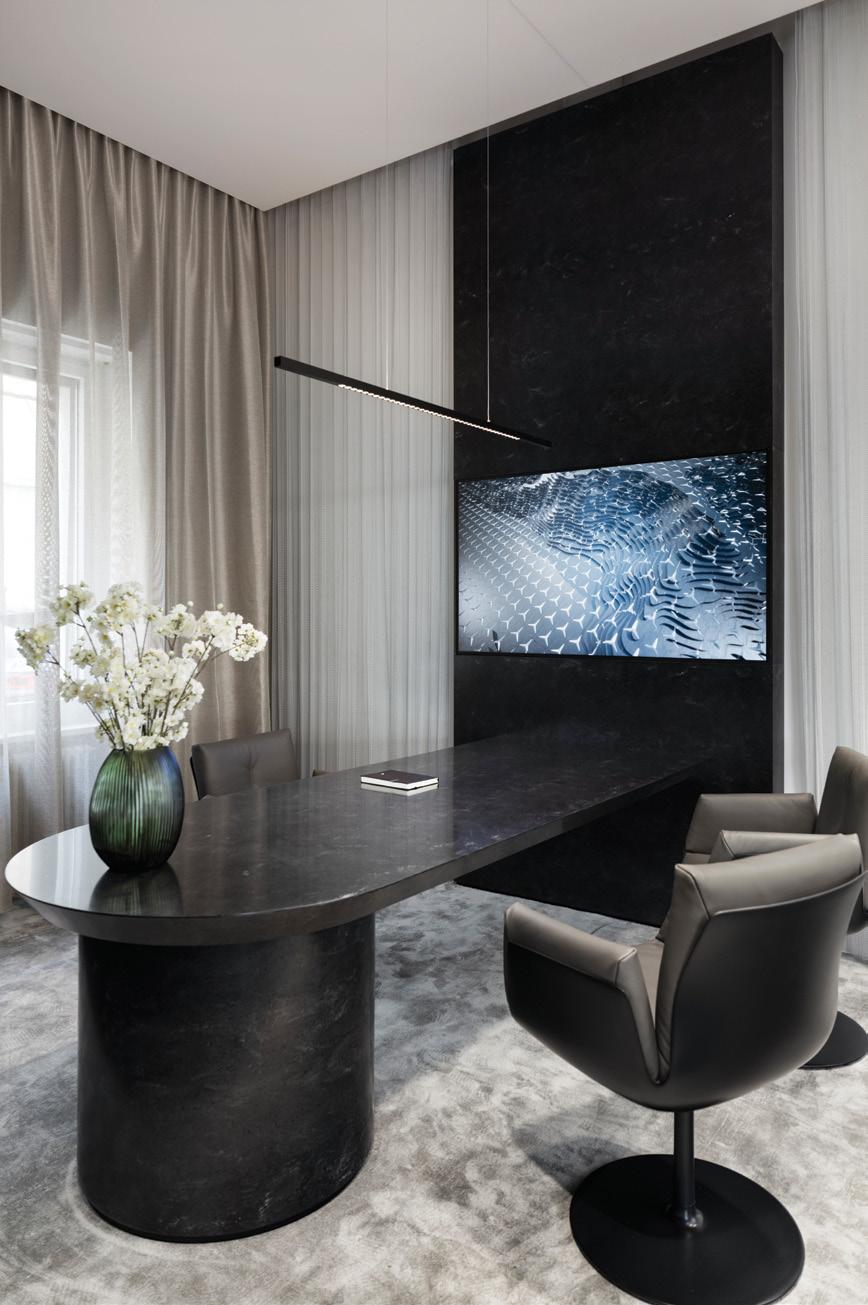
“We specialise in such projects for the premium sector. Mercedes-Benz contracted us to deliver a complete solution for the Zurich store. As with every project of this scope, our teams always use the best materials available to meet this expectation. HIMACS is naturally included in our materials portfolio,” says Stefan Wiesmeier, project lead at Oberhaizinger for Mercedes-Benz stores.
A homogenous composite consisting of natural minerals, acrylic, and pigments, HIMACS creates a smooth, nonporous, and visually seamless surface, fulfilling the highest standards in terms of aesthetics, finish, functionality, and hygiene. Compared to conventional materials, HIMACS offers multiple outstanding benefits. In terms of durability, it is comparable to stone, however, when it comes to processing it can be worked like wood. The material is easy to clean and repair, especially when exposed to high traffic commercial environments.
Having compared various material samples, the final choice by Oberhaizinger for the Mercedes-Benz project was HIMACS, as it perfectly met the client’s demands in terms of surface quality and finish. “The potential to integrate particular features for the electrical services, such as flushmounted cable ducts and grommets, or detailed drawers, was another decisive factor,” says Stefan Wiesmeier about the design possibilities that HIMACS offers. Highly skilled and experienced HIMACS fabricator Rosskopf + Partner AG ensured this precise finish.
The choice of the evocative Sanremo shade could not be more fitting for the Stars@Mercedes-Benz-Store: Part of the Aurora & Marmo HIMACS collection, inspired by the beauty of the Northern Lights, the marble-like aesthetic is characterised by an interchange of both subtle and strong hues, as well as soft and detailed textures. The nuances mimic the flowing movements of the sky and its natural phenomena. Sanremo with its dramatic, black veins creates an especially exciting contrast and a distinctive appearance. At the Stars@Mercedes-Benz-Store in Zurich, it creates a harmony of bright and dark interior elements, creating a unique interplay of light and colour and helping the brand with the star to shine even brighter. www.lxhausys.com/uk-en/himacs
Moduleo® Moods has been used to bring inspirational flooring design to hotels, offices, restaurants, shops and more. Through bold geometric designs or subtle tessellating patterns, designers have used its shapes and designs to create extraordinary flooring in receptions and lobbies, bars, meeting spaces, store fronts and more. Now updated with new patterns and natural wood and stone effects, Moduleo Moods is ready to bring exciting new looks to commercial spaces. Moduleo’s designers have looked to the Roots collection for Moods, selecting 12 wood and stone effects with four shapes. With Moduleo Moods, designers can make the floor theirs and create something really special for their project.
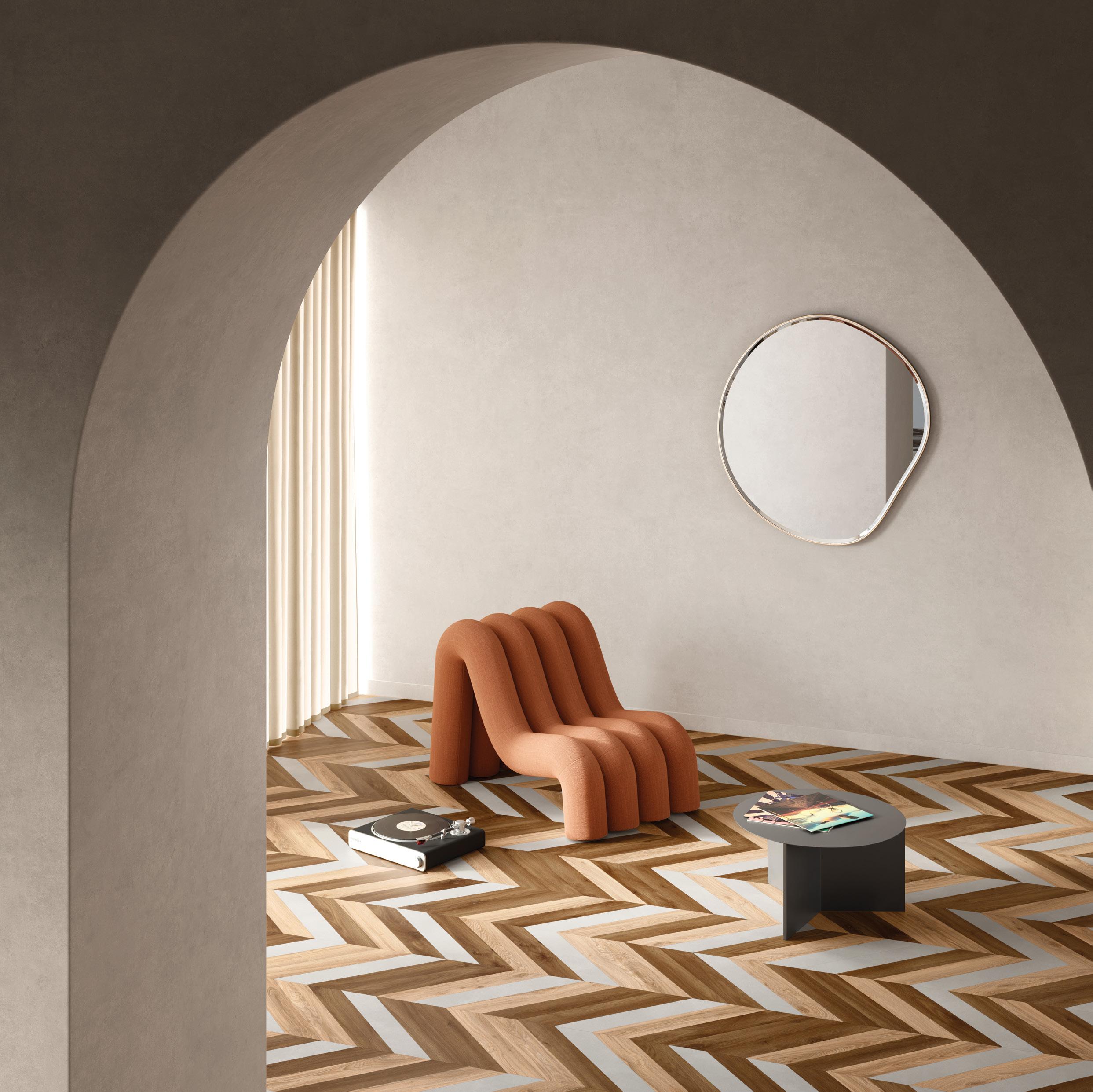
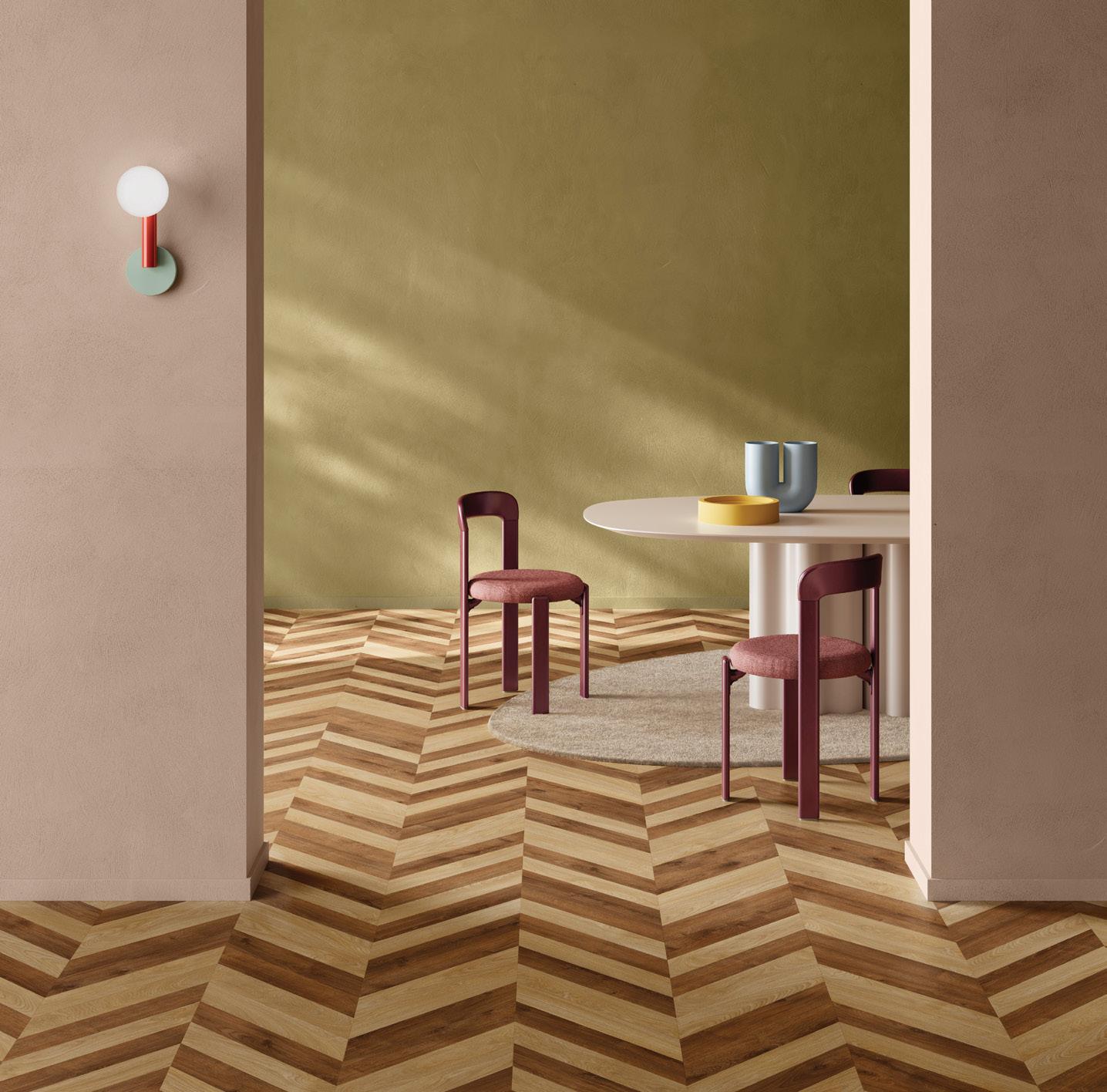

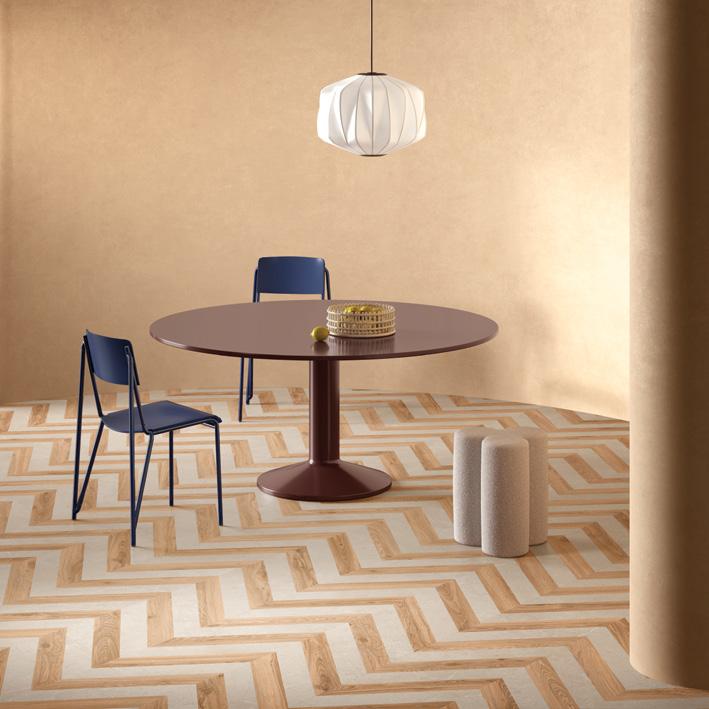



Paul Webb, commercial manager, says, “The original Moods was an award-winning collection that showed commercial space designers it was possible to do something really unique with luxury vinyl and create floors that played a starring role in the interior design. With the new Moods, we’ve built on this, offering fresh new patterns and our best Roots wood and stone effects for a premium design floor that continues the legacy.” All of the stock options in Moduleo Moods uses Moduleo’s best specification. A 0.55mm wear layer and scratch and stain resistance make sure that Moods can withstand use in busy spaces while staying looking good.
The wood and stone effects are also enhanced with EIR technology for a realistic texture that’s perfectly in sync with the design. Moods Signature is also available alongside the standard patterns. Expanding the number of shape options to nine and unlocking every single Roots design, Signature brings complete freedom and a floor that’s truly one-off. Please visit pro.moduleo.com or call 01332 851 50
Daroco, a Parisian restaurant serving Italian food, situated in Soho has now opened. Reinch Architecture taking inspiration from the historical Renaissance movement is responsible for the flamboyant interior!
The walls and ceiling are mirrored, tiled lavishly with mosaics, creating both a plush and ambient feel.
The level of detail is obviously challenging, and includes concealed doors, handmade tiles and circles of mosaics!
Arctile provided the tiles and Dural were asked to supply the trim to complement such a complex project!
The restaurant interior is enchanting, as you step in you are met with textures, colours, marble table tops, and luxurious brass fixtures. You certainly can't ignore the grand mirrored ceiling! Hundreds of painstakingly layered mosaic tiles, create a theatrical experience!
The project was complex. Dural supplied Z-Flex Curver and Natural Brass Flexible trims. The Z-Flex profile is available in many finishes and sizes and is formed to be able to cleverly accommodate shaping. They can be easily rounded and bent either curving inwards or outwards. These tile trims can be shaped and formed to fit archways, circular floors and curved areas. The
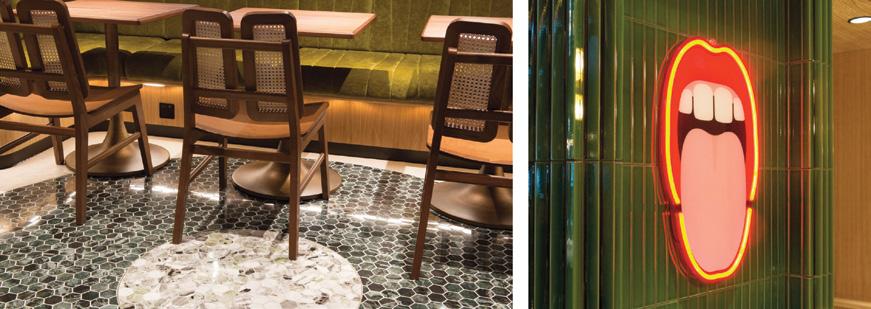
smallest attainable radius depends on the material and the geometry of the profile so that there are no fixed values.
The thinner the shell of the profile, the smaller the radius to which it can be bent. The edging profiles are of course protective in their function but also satisfy a highly demanding decorative brief. Here they make smooth joints and transitions, between the different colours and mosaic areas, creating artistic patterns.
These profiles are manufactured from high quality solid brass. They provide a strong, seamless edge. The natural brass finish provides a high end, expensive finish which was perfect with the beautiful tiles chosen. www.colouredmovementjoints.co.uk
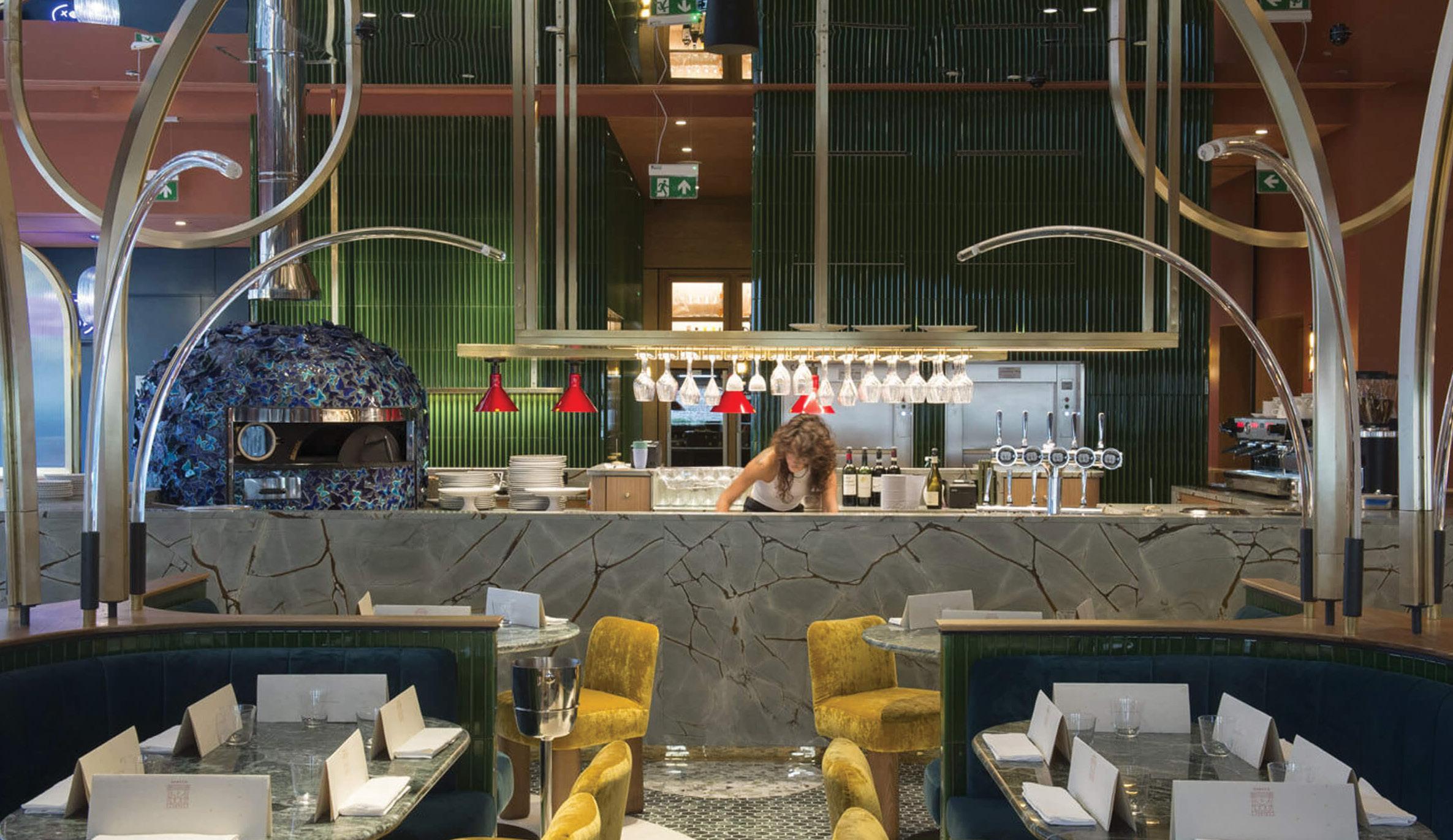
At the Edinburgh offices of Shepherd and Wedderburn, a leading Scottish law firm, Style Scotland recently collaborated with Michael Laird Architects and GHI Contracts to deliver flexible office space using two advanced Dorma Huppe Variflex moveable walls. These semi-automatic systems, including a glass wall with a 52dB acoustic rating and a solid wall with a 59dB rating, transform an open-plan area into versatile meeting spaces.
The design integrates panoramic city views to create a sophisticated environment that enhances both aesthetics and functionality. Style, a market leader in the moveable wall sector, is experiencing a surge in demand particularly in Scotland where sales are up by an unprecedented 32% in the last quarter.

A Dorma Huppe Variflex glass moveable wall extends across the full length of the room to create an expansive conference room with a corridor and breakout area. Installed in the centre of the room, a Variflex solid moveable wall abuts the glazed system creating two additional meeting rooms. A stylish manifestation was added to the glazed system, and the Shepherd and Wedderburn logo was added to the solid wall, contributing to the sophisticated interior design. www.style-partitions.co.uk
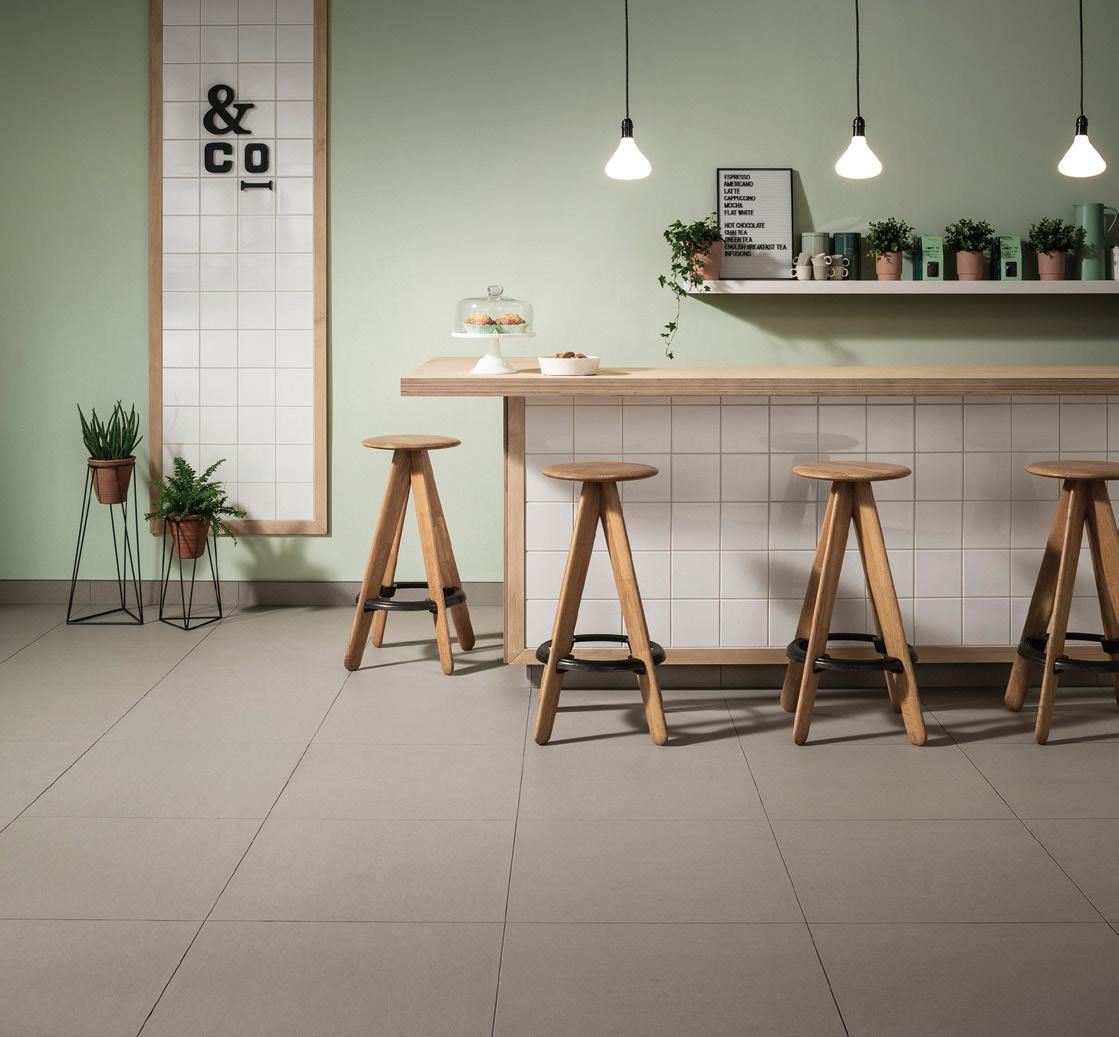
The updated Regal collection exclusively from Parkside Architectural Tiles brings a complete high performance porcelain tiling solution.
Made up of wall and floor tiles, mosaics alongside coordinating grouts, thresholds and trims, the new-look Regal collection introduces a palette of neutral tones and different surface effects making it suitable for a large array of projects.
Nine sophisticated neutral colours including tones of vanilla, grey and ash, are all available in a range of sizes across polished, matt and grip (36+ PTV) finishes, so that projects can enjoy a beautifully coordinated tile installation from floor to ceiling. And with a durable porcelain frostproof construction, the smart look can be continued in outdoor spaces too.
Alongside this impressive array of standard pieces come etched Geo and Orbital design feature tiles that can be used to add even more visual interest. With every Regal installation, specifiers and designers can select from a range of complementary grouts, thresholds and trims. www.parkside.co.uk
Countertops from Welsh Slate feature at the award-winning 1 Hotel Mayfair. A hotel brand that is leading the way in sustainable hospitality has made sensory use in its interiors of an architectural product from Welsh Slate’s diverse portfolio. Sleek dark countertops produced from Welsh Slate’s honed and dressed Cwt-y-Bugail Dark Blue Grey slate feature on the vanity units and minibar tops in the 181 bedrooms and suites of the European debut of the missiondriven 1 Hotel brand, in glitzy Mayfair, London.
Specified by hotel interior design specialists the GA Group, the Welsh Slate products complement the organic design narrative at the nine-storey flagship building overlooking Green Park. 1 Hotels' commitment to sustainability and biophilic design principles drove every decision when it came to creating this property, starting with the defining decision to reuse and renovate the two pre-existing Mayfair buildings, as opposed to constructing from scratch.
The resulting retention of more than 80% of the existing structures reduced the amount of embodied carbon produced during demolition and construction, mitigated construction waste and debris, and helped the project to meet BREEAM "Excellent" standards. Every 1 Hotel under the umbrella of US-based SH Hotels & Resorts (founded by hospitality virtuoso Barry Sternlicht) has systems in place to reduce its environmental impact by minimising energy usage, harnessing local resources, preserving non-renewable materials, reducing plastic and paper consumption, and reducing landfill waste.
1 Hotel Mayfair has installed combined heat and power systems that produce electricity that will feed back into London's utility grid, saving on electricity while at the same time capturing the waste heat to preheat domestic hot water on the property.
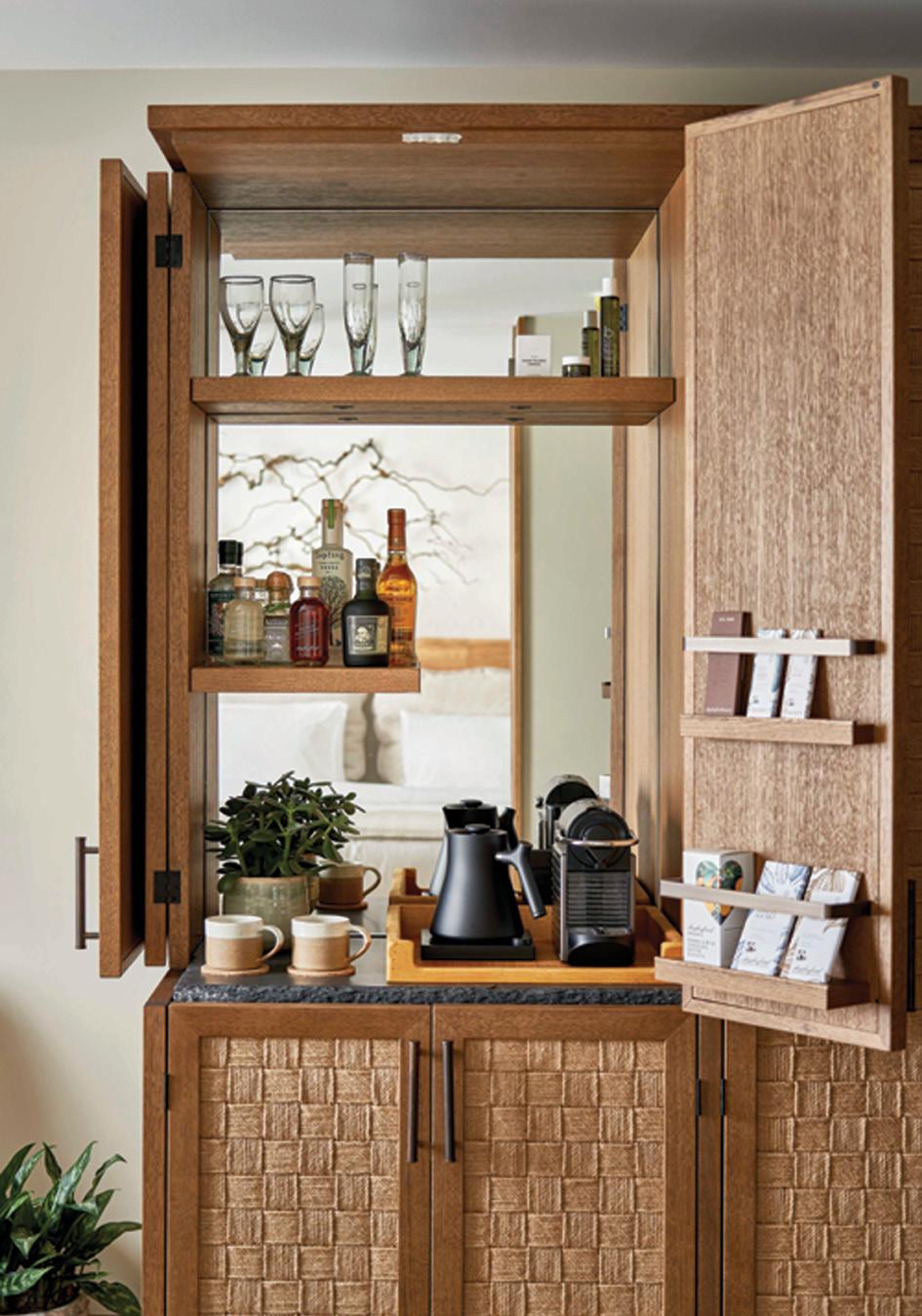


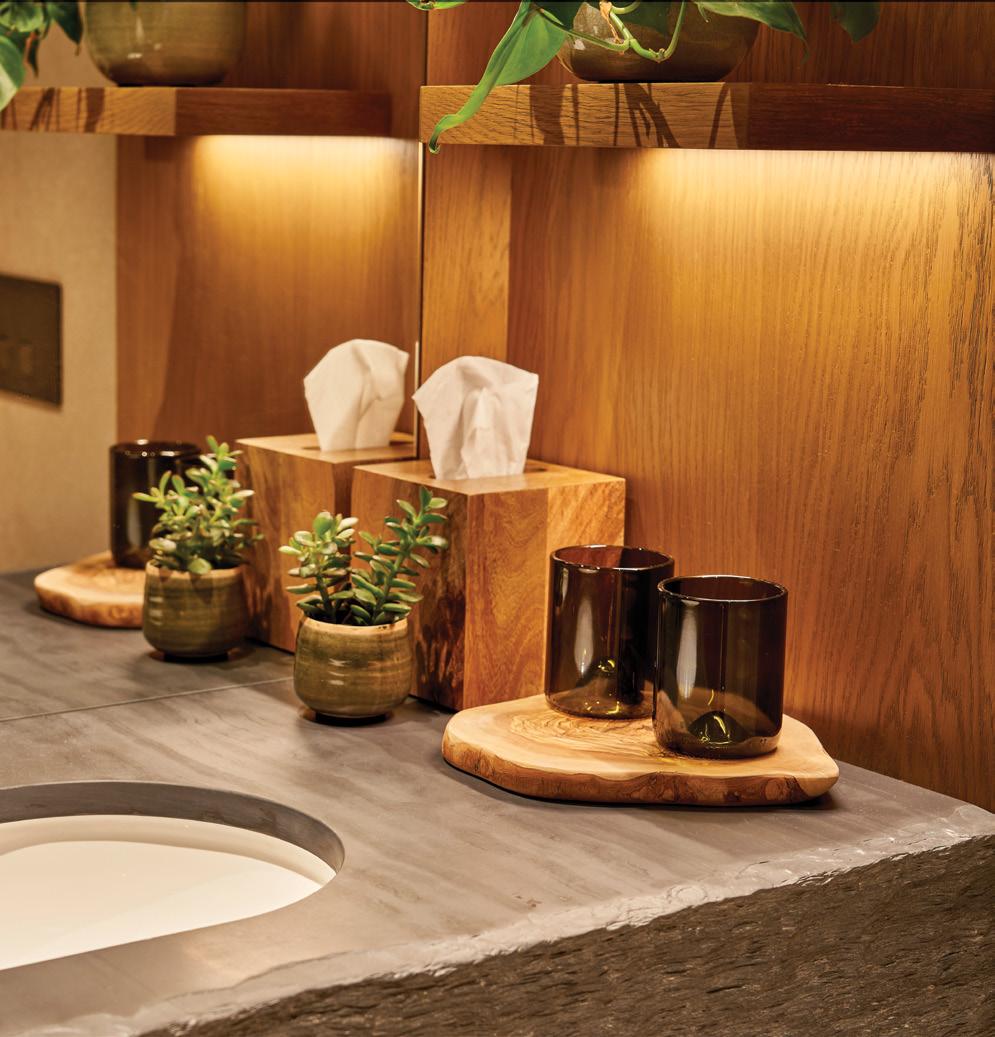
While the 181 bedrooms are distributed across 14 different categories, each features the Welsh Slate vanity units and minibar tops alongside handcrafted sisal coffee tables and smoked timber mirrors. Welsh Slate combines beauty and practicality which is why it is the perfect material for countertops, combining minimal liquid absorption levels with a luxurious warm feel to the hand. The material is supplied as a completed wipe-clean slate worktop to contractors' projects or as unfinished or polished scant to worktop manufacturers.
A variety of edge details are also available, including Bull Nose and Half Bull Nose, along with drainage grooves, sink cut outs and tap holes. At 1 Hotel Mayfair, it was fabricated by GD Stones and installed by County Contractors. Unaffected by normal extremes of temperature, a Welsh Slate countertop can withstand the worst a domestic or commercial bathroom or kitchen can throw at it. It is also non-fading and stain proof and available in Penrhyn Heather in addition to the Cwt-y-Bugail used at the 1 Hotel Mayfair. www.welshslate.com

Dark, sophisticated and dramatically stylish; introducing Laurent Black, the latest addition to the Ceralsio ceramic surface range from CRL Stone. This visually striking addition offers a striking black marble appearance that does not compromise on durability.
Laurent Black features a rich black background adorned with bold orange veining, instantly capturing attention and adding a touch of sophistication to any space.
This exquisite surface is ideal for homeowners and designers seeking a statement piece that enhances the aesthetic appeal of kitchens, bathrooms, and more. Ceralsio is renowned for its hardwearing and versatile qualities, engineered to meet the demands of contemporary living.
Laurent Black upholds this tradition with features that make it the perfect choice for various applications. Its heat resistance makes it ideal for kitchen countertops, as it can withstand high temperatures without damage.
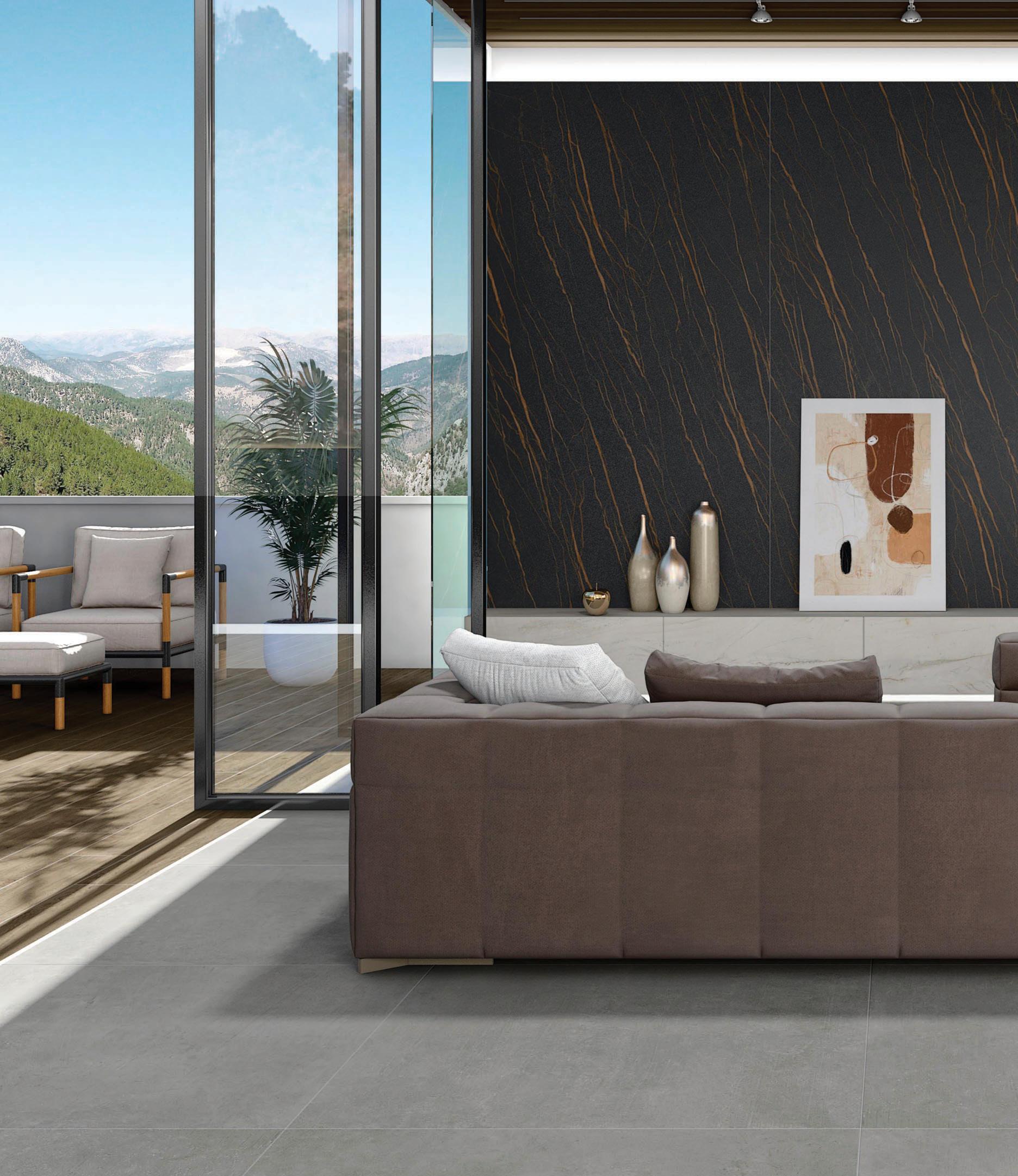
Its wear and tear resistance makes it perfect for high-traffic areas, maintaining its beauty even under constant use. The UV resistance of Laurent Black makes it suitable for both indoor and outdoor use, ensuring the surface remains vibrant and untarnished by sunlight. Additionally, its impenetrable surface makes it completely impermeable, resistant to stains, and easy to clean.
Available in over 20 finishes and in thicknesses of 6mm, 12mm, and 20mm, the Ceralsio range offers endless design possibilities. Laurent Black can be used for a variety of applications, including kitchen islands, creating a dramatic centrepiece that combines functionality with stunning visual appeal. It is also perfect for feature walls, adding a sophisticated touch to living spaces and making a bold statement. For more details call CRL Stone on 01706 863600, or visit www.crlstone.co.uk



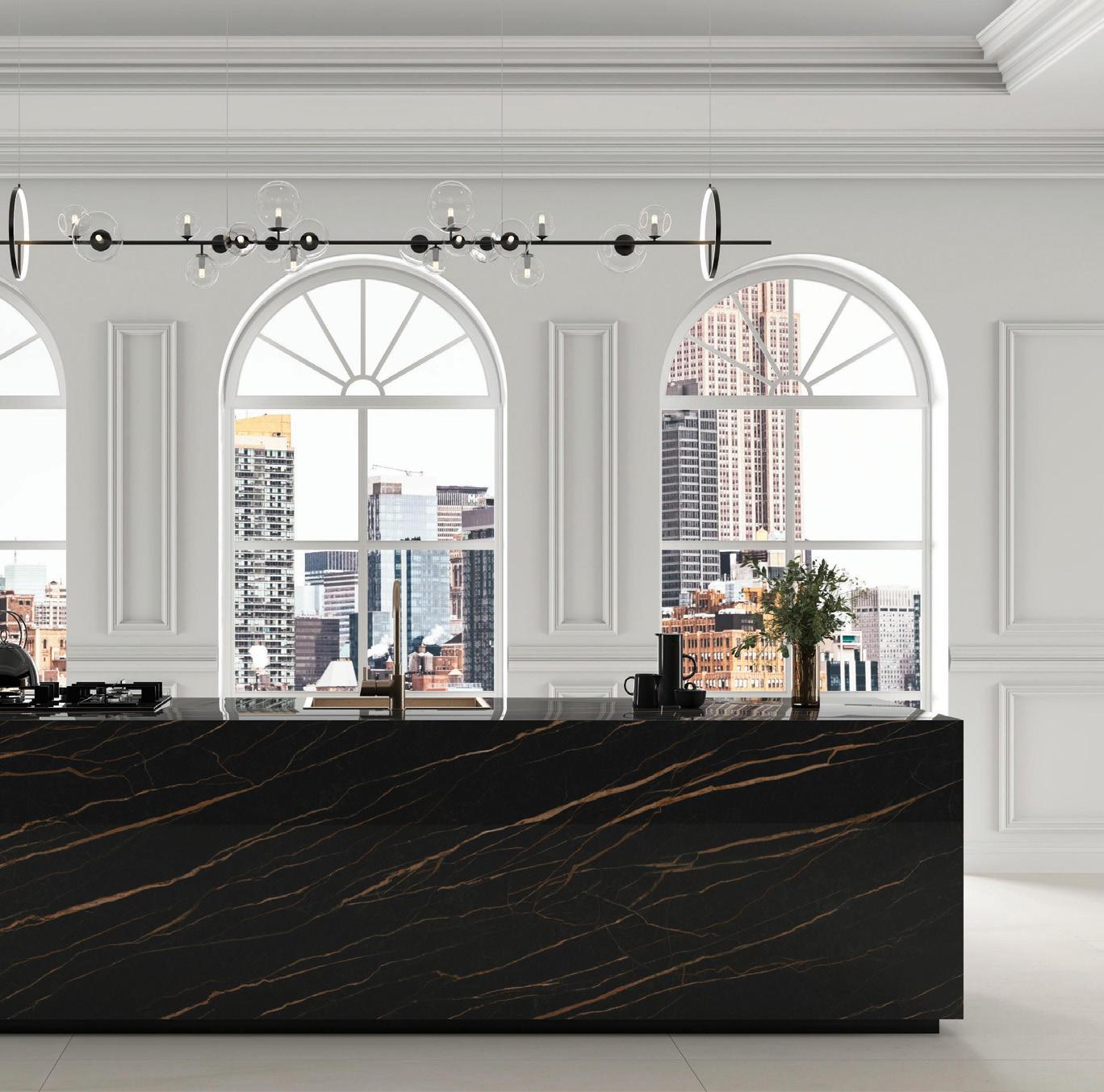
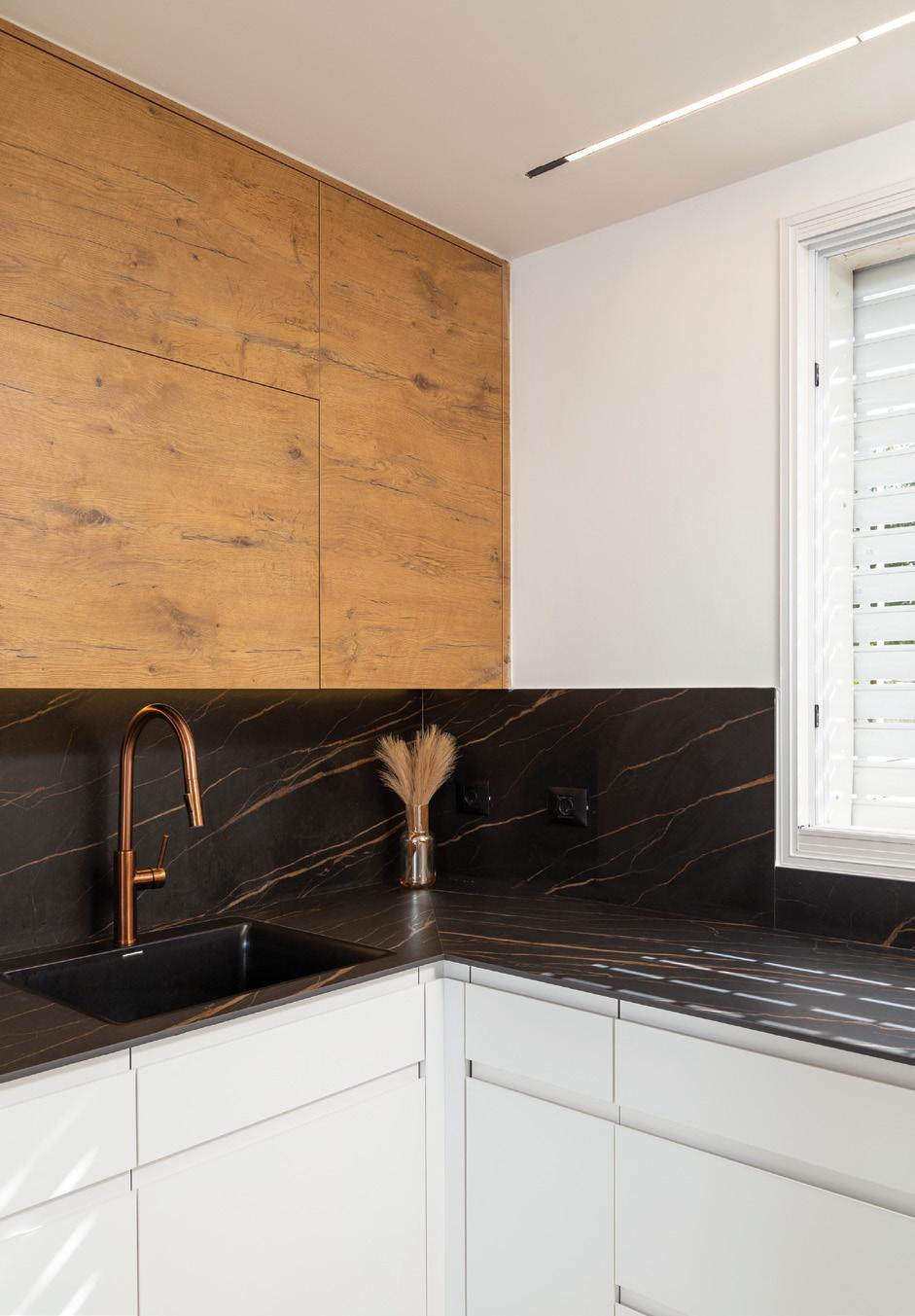
Inspired by the minimalism of our industrial heritage the range of steel loft doors from Hörmann have been designed to create a feeling of light and space. Providing the perfect combination of large, glazed panels with high quality slim steel profiles, the range offers specifiers and consumers endless opportunities to create stylish doors and room screening for both living and workspaces.
Available in three versions; hinged, sliding and the new pivot option, Hörmann industrial loft doors can be configured with either single or double leaves. The addition of side elements and transoms means that large opening spaces can be created to provide unobstructive views between living or working areas.
The flexible nature of the range means that doors-sets measuring up to 5000mm wide and 4000mm high can be achieved, whilst the new frameless pivot door will allow a single door leaf of up to 2000mm in width making it an adaptable, yet sophisticated choice. The range offers two slim glazing beads – an angled version with exposed screw heads creates a traditional industrial look, whilst a narrow, angled 15mm bead without the exposed screw heads provides a modern, sleek appearance.

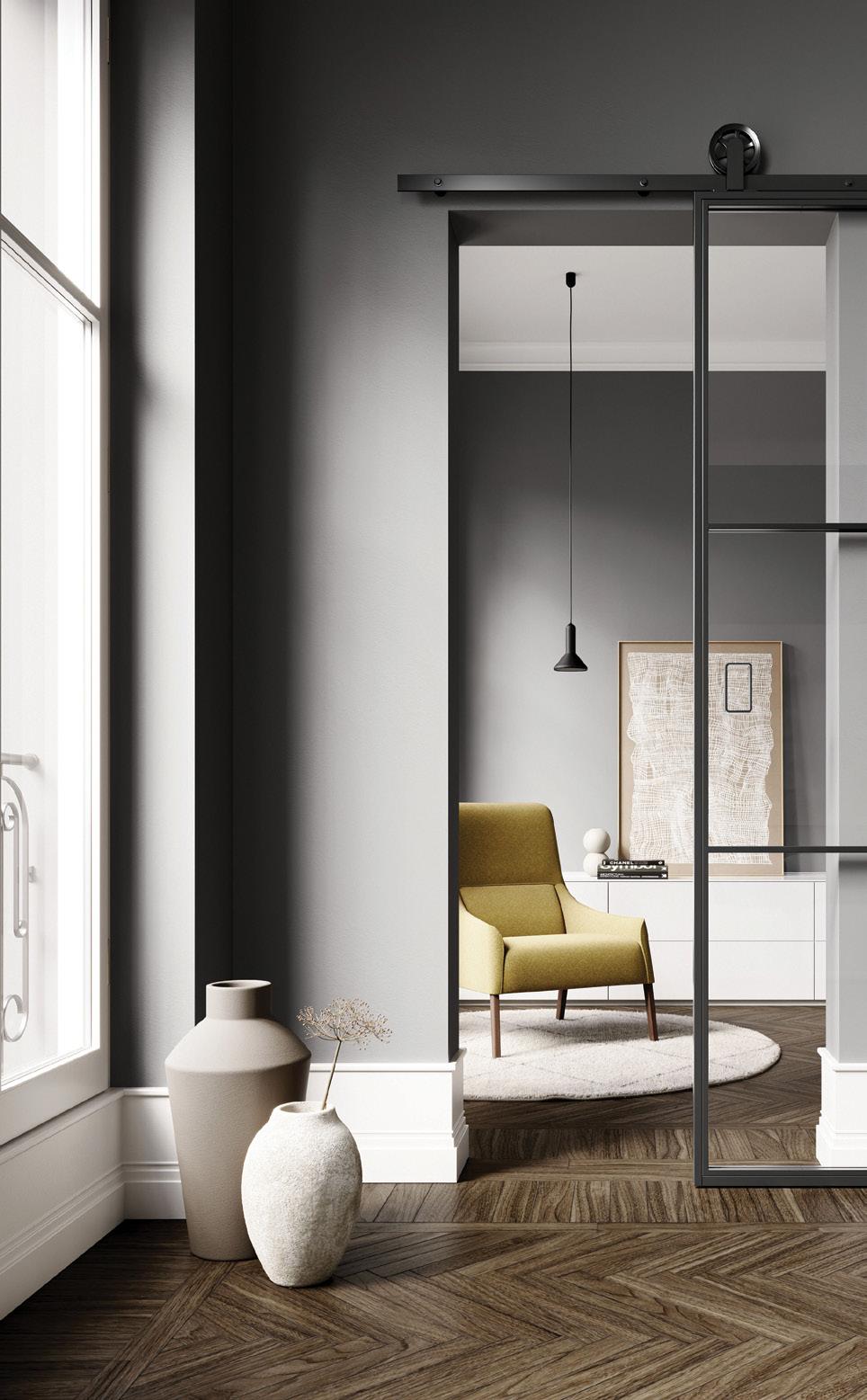



The large glazing panels are manufactured from 6mm laminated safety glass and are available in either Clear or Clear white, whilst the steel profiles are supplied in RAL 9005 Jet black matt as standard. Five additional preferred colours, including Traffic white and Anthracite grey, are available together with the option of RAL colours of choice, whilst textured and pearl-effect finishes provides further opportunity for originality. Further enhancements to the range include an optional door closer for the hinged doors, which closes the doors gently and a Smart-Stop set for single or double-leaf sliding doors that offers almost silent closing and locks the door leaves securely in the end-of-travel position.
Whilst the recent introduction of a Retro-loft sliding door track profile allows for the creation of single and double-leaf retro sliding doors which accentuate their industrial legacy with striking rollers on a track profile. A comprehensive range of lever handle sets, push-bar handles, and recessed handles, in either Jet black RAL 9005 or stainless steel as standard, completes the industrial styling and design of the range. www.hormann.co.uk
An aluminium clad Rundum Meir side sliding sectional garage door proved the ideal solution for a development of luxury properties in London’s fashionable Chelsea neighbourhood, whose design was inspired by a famous porcelain pioneer. The mixed retail, office and residential development in the Cheyne Conservation Area of the Royal Borough of Kensington and Chelsea, has transformed a previously underused site with its statement architecture.
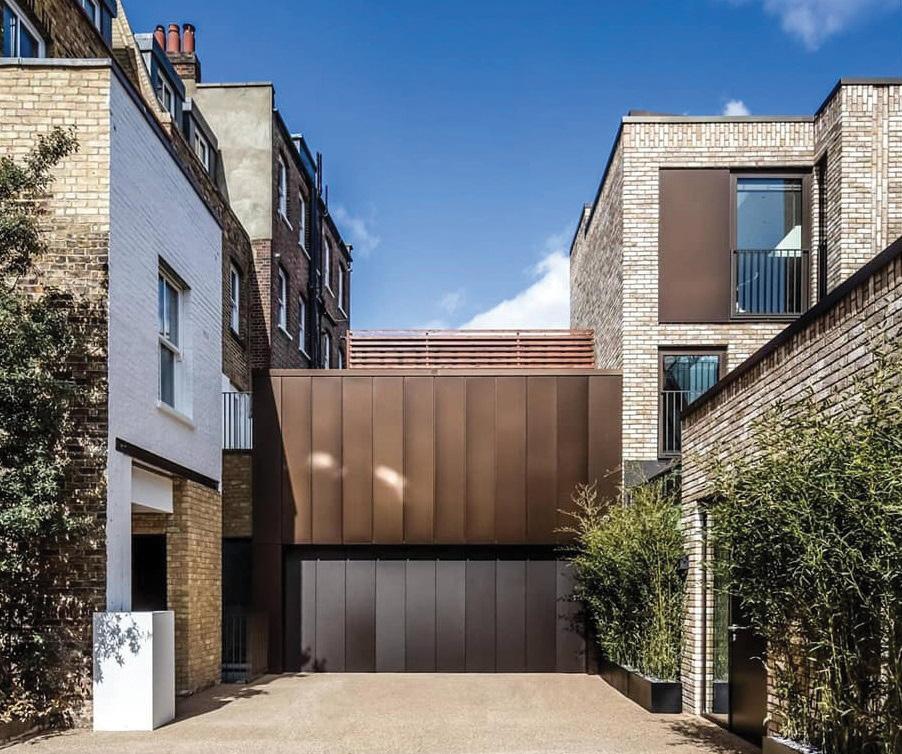
Within the development is a high specification townhouse named after the director of the first-ever porcelain factory in England which began production on this site in around 1745. A stand-out feature of the property’s contemporary architecture, which fuses old and new influences, is the side sliding sectional garage door that is finished in aluminium to complement the colours and tones of surrounding materials.
Rundum Meir were commissioned to provide this feature, created with a bespoke, fully automated garage door spanning a width of 5m at a height of 2.2m. The stunning result provides clear access to the garage, within which is a car stacker to maximise the space available for secure parking. Vehicular access is also assisted through a car turntable installed in the external courtyard.The door provided for by Rundum Meir perfectly demonstrates the virtually unlimited creative potential of a Rundum Meir garage door. www.rundum.co.uk

ISO Chemie’s thermal insulating and load bearing bracket support system has been specified to provide energy efficiency improvements on a residential conversion project in South West England. The move sees WINFRAMER units specified by Bristol architects Argyll Design Partnership for a private residential development that includes the renovation of several old stone cottages in the Bristol South West area.
The project features the use of the ISO Chemie system to attach new windows to the properties before the installation of insulation around the WINFRAMER units and the application of an exterior screed finish, in a move designed to significantly improve the building’s U values and heat retention capabilities. Passivhaus certified and fire rated to up to 30 minutes, WINFRAMER is a prefabricated installation frame, manufactured to accommodate cavities up to 250mm that allows windows to be supported independently from the face of the wall regardless of any external cladding being in place.
The composite WINFRAMER brackets can bear heavy windows loads, including bi-fold doors, to provide a reliable, strong and high-performance support frame. Installation is quick with windows attached directly and secured mechanically using either standard fixing screws or fixing lugs in the usual manner. A hinged insulation core combines with the composite wood structural bracket to become an integral part of the overall wall structure, providing compliance with window energy saving regulations (EnEV) and the RAL quality assurance association. www.iso-chemie.eu/en-GB/home



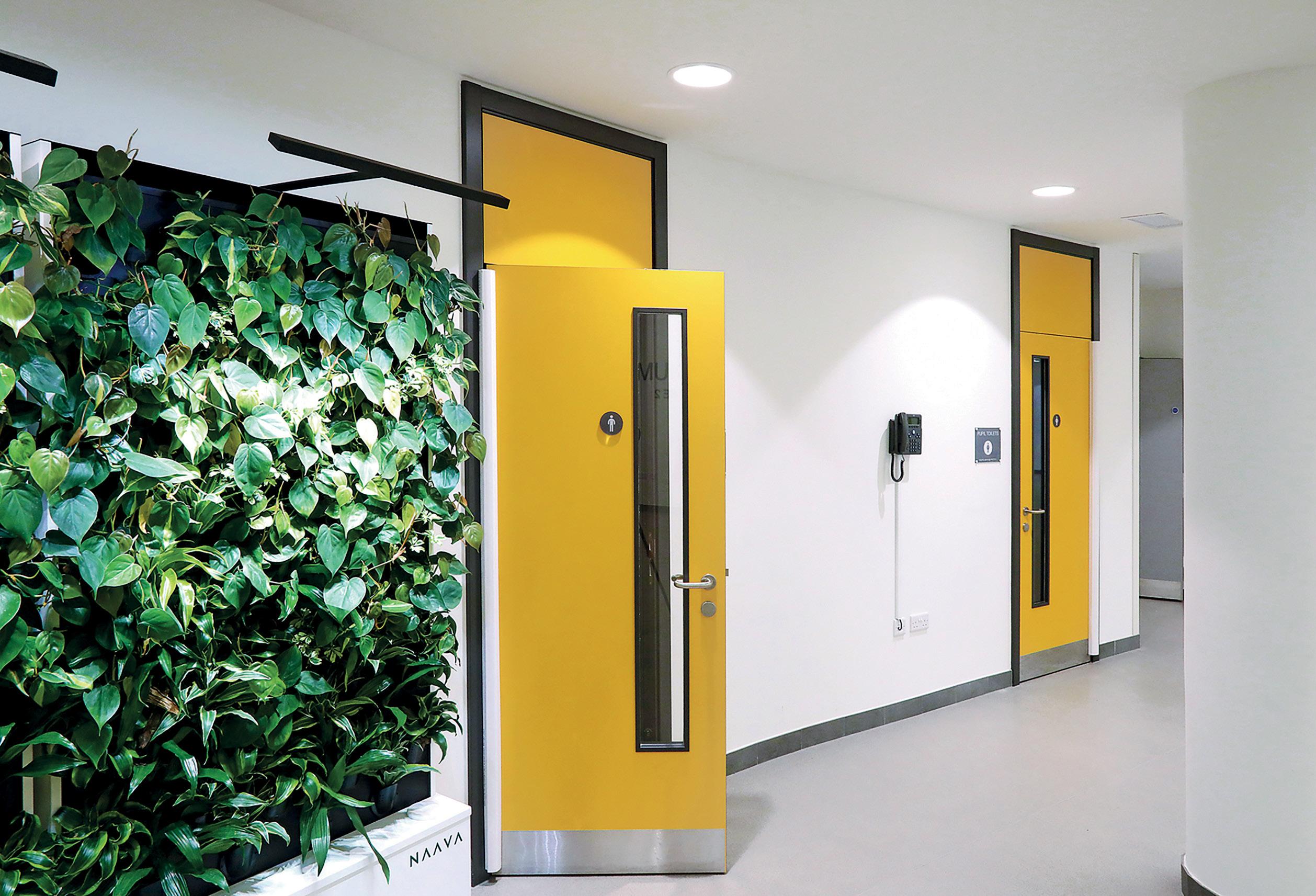
As we stand on the brink of potentially a major refocus for the construction sector and a new emphasis upon delivering living, learning, leisure and workspace fit for future generations incorporating designs to meet ever-changing aspirations, we must not lose sight of the need for maintaining quality, regulatory and environmental standards.
In the realm of fire safety, Vicaima has established itself as a leading manufacturer of timber doors and door kits, setting a benchmark in the industry with comprehensive certification and third-party accreditation.
With a commitment to design quality and performance, Vicaima has consistently demonstrated its ability to produce doors that not only meet the needs of current living, but forever look to the future. With an unwavering attention to sustainability goals, Vicaima products integrate seamlessly with the needs of the built environment.
Lasting good looks - A perfect example of how Vicaima combine tough products with real room appeal is in the use of the recently expanded Dekordor HD Colours range. In a world where skills and labour shortages on site are a constant concern, the argument for using factory assembled door kits and pre-finished products is selfevident.
HD Colours presents a high resistance, durable continuous pressure laminate that affords long lasting good looks, with a choice of 14 on-trend colour options. Already extensively used for student accommodation, education and commercial environments, HD Colours has a proven track record, making it a worthy alternative to the everpresent and widely used white door and frame.
Fresh for Summer 2024 has been the introduction of four new finishes, including Twilight Blue, Granite Grey, Green Mist and Light Grey. These neutral colours add an ideal subtle touch for rooms. Designed for a brighter future in living and workspaces.

Sustainability / ESG - The Vicaima Group is committed, within the framework of the ESG (Environment, Social and Corporate Governance) criteria, to making its contribution towards achieving the Sustainable Development Goals (SDGs) defined by the United Nations. Vicaima acts with the responsibility of providing the market with solutions that have a reduced impact on the environment, are accessible to all and ensure people’s safety and well-being and contributing to a more inclusive way of living.
Being sustainable in today’s timber doors market, is not just about having all your products covered under FSC certification. While that is the case with Vicaima, their aims and aspirations go well beyond ticking obligatory boxes. As the saying goes, actions speak louder than words and so it is a measure of the importance Vicaima sets in its ESG obligations that it has laid out the Facts and Figures of its path through sustainable.
Most recently, Vicaima announced that Sustainable Production and Consumption was one of its major areas of action, working actively to extend the life cycle of its solutions, by optimising the entire value chain and minimising waste.

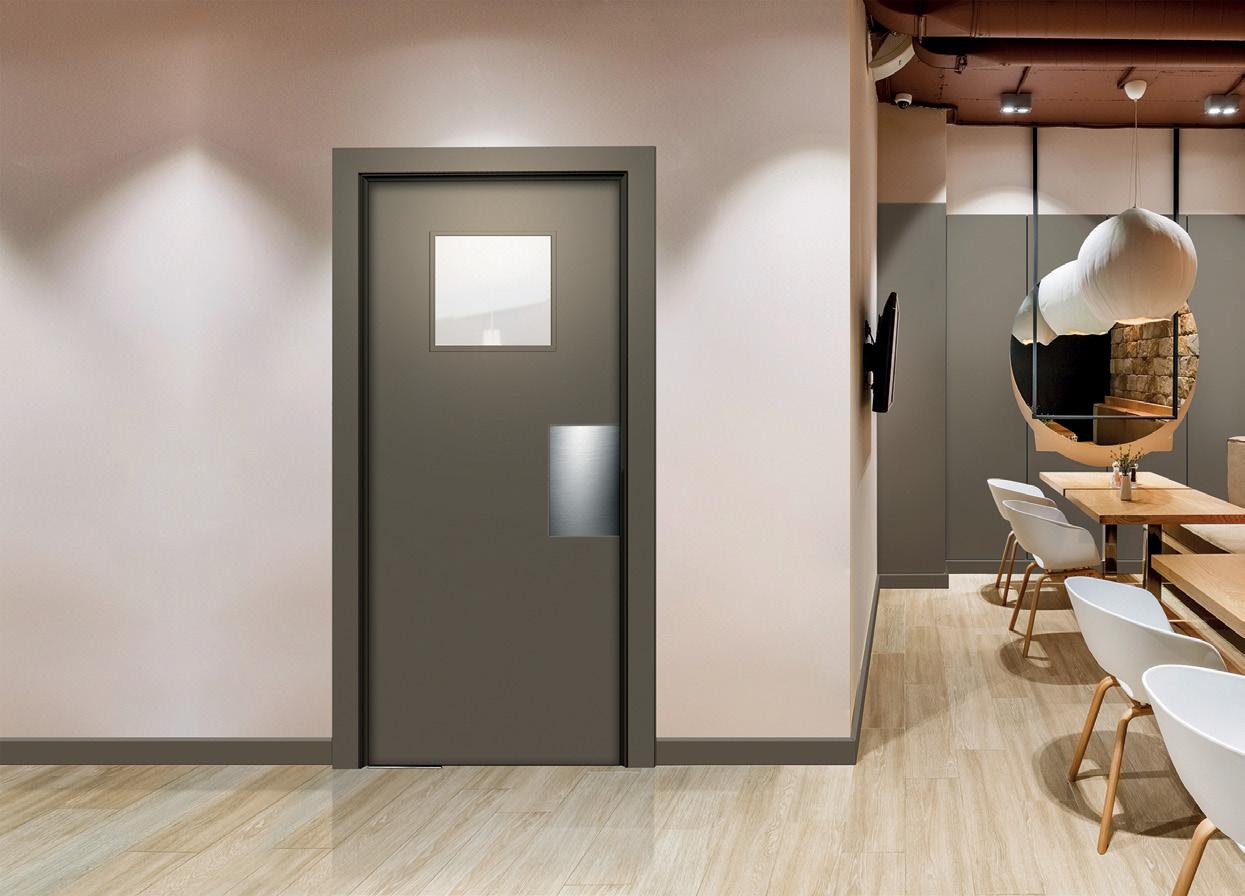
The Vicaima Group's approach to this issue has produced concrete and measurable results. In 2023, a total of 4,139 tonnes of waste was generated, representing a 15% decrease compared to the previous year. From this volume, of which wood waste represents a significant part, 96% was valorised through reuse in new products, recycling or the production of thermal energy.
During all operations, the different waste circuits are continuously monitored and categorised, making it possible to optimise the separation and forwarding of waste for recovery via the various duly accredited waste partners or operators, with the aim of being reused and reintroduced into the value chain, thereby avoiding the final destination to be landfill.
In this context, priority is given to progressively include in Vicaima’s manufactured products or those that it integrates throughout the supply chain, renewable materials, high percentage recycled materials or woodbased products made from fast-growing natural fibres, rather than virgin raw materials.
As we look to the future, Vicaima continues not only to lead the way in product performance, but also to ensure this goes hand in hand with design and innovation, for a safe and sustainable environment. To find out more visit www.vicaima.com or email technical@vicaima.com
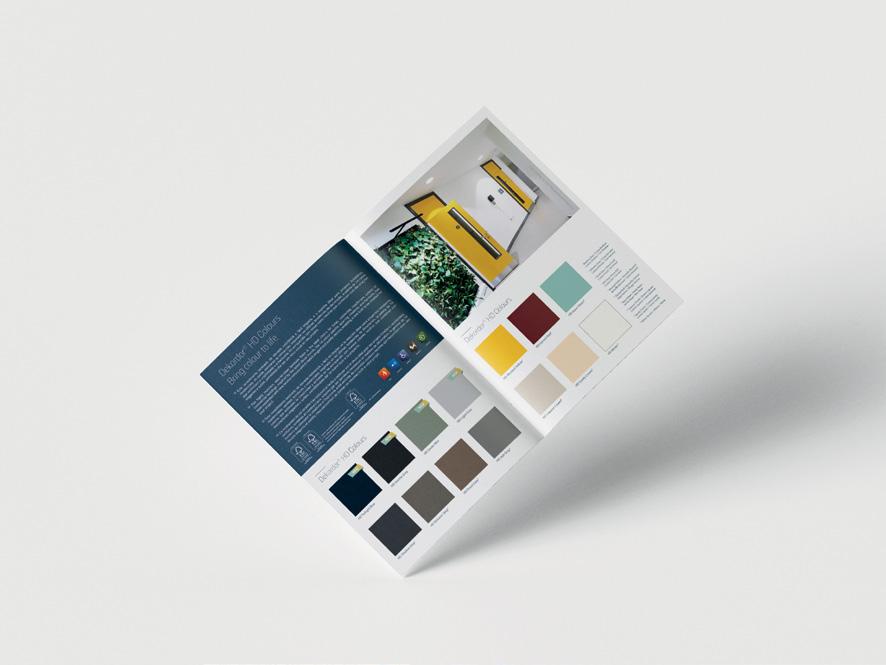
Wojciech Brożyna - MD Aluprof UK

Climate change, exacerbated by greenhouse gas emissions, presents a profound threat to ecosystems and communities globally. The aluminium production process is particularly intensive in emissions, contributing about 2% to the total global greenhouse gas emissions. Direct emissions are mainly produced Climate change, exacerbated by greenhouse gas emissions, presents a profound threat to ecosystems and communities globally.
The aluminium production process is particularly intensive in emissions, contributing about 2% to the total global greenhouse gas emissions. Direct emissions are mainly produced from the energy required for alumina refining and aluminium smelting, whilst indirect emissions are generated along the value chain, including the extraction of raw materials, their transportation and the manufacturing processes involved.
Aluminium is a fundamental component of modern life, used in various applications ranging from infrastructure to transportation and packaging. It is therefore essential to ensure that its production is managed responsibly. Unchecked emissions from aluminium production will significantly contribute to climate change, resulting in increased temperatures, altered weather patterns and a rise in extreme weather events.
These changes threaten biodiversity, strain natural resources like water, diminish agricultural yields, and elevate risks to infrastructure, human health, and livelihoods. It is crucial for the aluminium industry to engage in urgent climate action to reduce emissions in accordance with the Paris Agreement goal of limiting global warming to 1.5°C, thereby averting the most severe impacts of climate change.
A great deal of work has already been done in primary aluminium production, where carbon embodiment has been significantly reduced. According to a 2020 White Paper, ‘Low-carbon Aluminium, Solution for Sustainable Construction & Renovation’, primary aluminium from China, which has been as high as 20 CO2e/t (carbon dioxide emissions equivalent per tonne of aluminium), drops to an average global production output of primary aluminium of 16.7 CO2e/t.
‘Low-carbon’ primary aluminium in 2020 on average was reported as releasing 6.67 CO2e/ per tonne of aluminium. Today, while ‘low carbon’ primary aluminium is not formally defined, a carbon footprint of Less than 4 CO2e/t is a common reference, representing the very lowest achievable with currently available technologies. This carbon footprint is often referred to as ‘Cradle to Gate’.
The global aluminium industry has achieved this figure through the use of renewable energy sources such as hydro power and other renewable technologies. Further reductions will soon be possible as the industry begins to adopt emerging green hydrogen technology during the production cycle.
The amount of recycled aluminium utilised worldwide, often termed secondary production, has shown little variation, maintaining a range of 31-33% since 2000, with a notable peak of 34% in 2019. Given aluminium's high market value, collection rates tend to be robust; in 2019, collection rates for new scrap (pre-consumer) surpassed 95%, whilst those for old scrap (postconsumer) were just over 70%.
It is vital to continue to improve the collection of post-consumer scrap, as recycling this material is significantly more energyefficient, requiring only 5% of the energy needed for primary aluminium production. It is also important to note that aluminium can be recycled many times over without loss of quality.
According to a statement made by the Aluminium Stewardship Initiative (ASI) in February 2022, “Under a 1.5 degree scenario, the aluminium sector must reduce its GHG (Green House Gas) emissions from over a billion tonnes of CO2e to around fifty million tonnes by 2050. This is less than one-twentieth of current emissions.”
LowCarbonKety, a subsidiary of Grupa Kety, Aluprof’s parent company, offers aluminium billet with an impressively low carbon footprint of 2.9 kg of CO2 for every kilogram of aluminium produced.
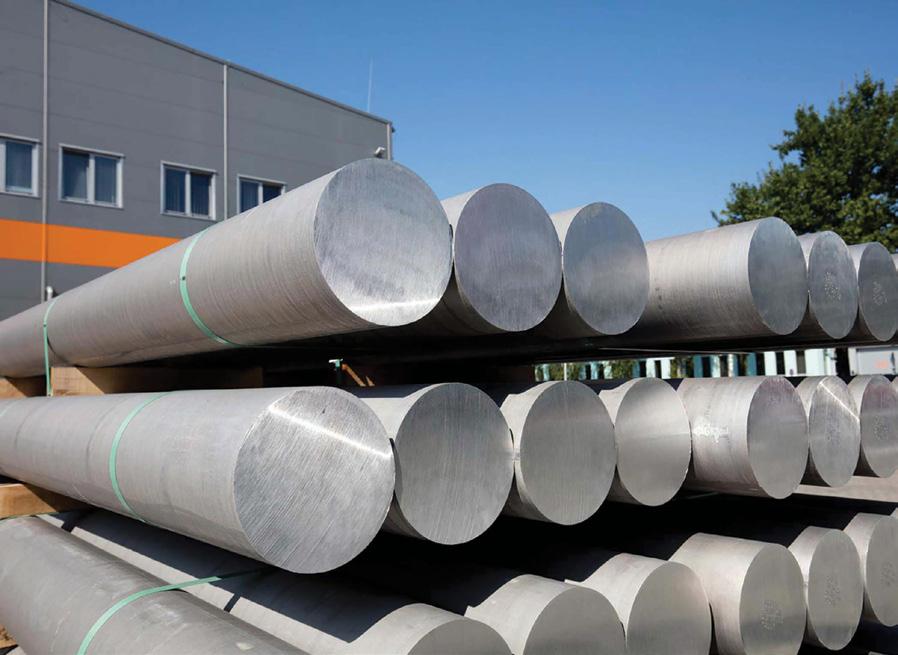
These low-carbon products are composed of up to 75% post-consumer scrap, around 10% pre-consumer scrap, and a minimal amount of primary aluminium, all manufactured using renewable energy sources. It is important to consider that extended lead times may affect project timelines, potentially resulting in additional carbon costs.
Conversely, selecting low-carbon products, including aluminium, may yield certain BREEAM credits for the project. These factors underscore the uniqueness of each project, necessitating a tailored approach. Engaging product suppliers during the early design phase is essential to explore viable options. Aluprof's experienced design team is available to assist in identifying the most suitable aluminium sources and systems for any project during your specification process.
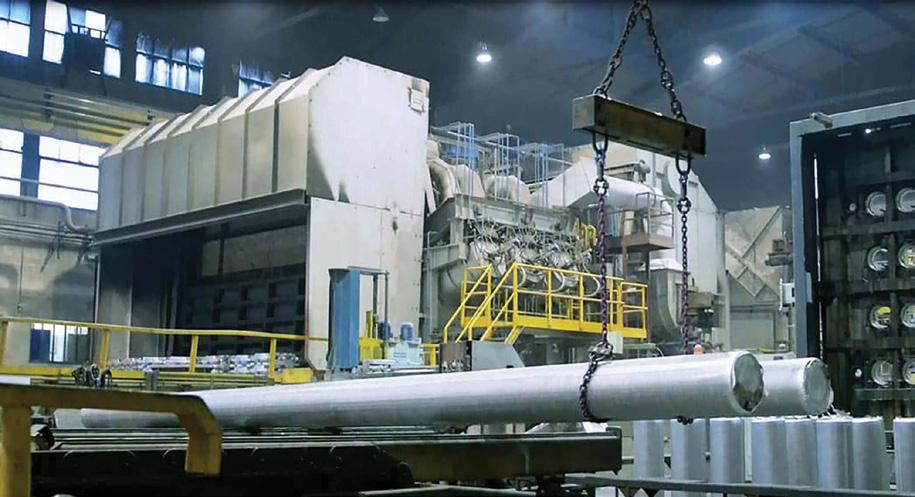
Whilst it is crucial to reduce ‘Embedded Carbon’ in profile supply, here at Aluprof we take a holistic approach to carbon reduction by also reducing ‘Operational Carbon’. Aluprof aluminium windows and doors play a crucial role in decreasing operational carbon emissions by improving the energy efficiency of buildings. The exceptional thermal insulation properties of our systems reduce the need for heating and cooling, thereby lowering energy consumption and the related carbon emissions.
Additionally, the durability and minimal maintenance needs of aluminium contribute to the longevity of these systems, further reducing their environmental footprint. By opting for aluminium windows and doors, buildings can attain a more sustainable and reduced carbon footprint. The Future Homes Standard is currently influencing construction practices in the UK by emphasising enhanced energy efficiency and reduced carbon emissions.
With the implementation of updated building regulations, we are prepared to adapt to these more rigorous standards in collaboration with the industry. Furthermore, as a Patron Member of the Passivhaus Trust UK, we engage closely with specifiers and various organisations to minimise operational carbon in buildings. Our thermally efficient glazing systems and Passivhaus-certified products are specifically engineered to comply with these standards, providing exceptional insulation and airtightness to facilitate lower carbon emissions.
Our flagship MB-79N Window and Door System redefines industry standards. It delivers remarkable thermal insulation, integrating energy efficiency with a modern aesthetic. Additionally, it offers the flexibility to design larger openings with reduced sightlines. The system boasts a thermal performance rating of Uw from just 0.64 W/(mK) at 1700mm x 2700mm / Part L compliant system CEN size and Passive House level Uw values of 0.79W/ m²K at CEN size.
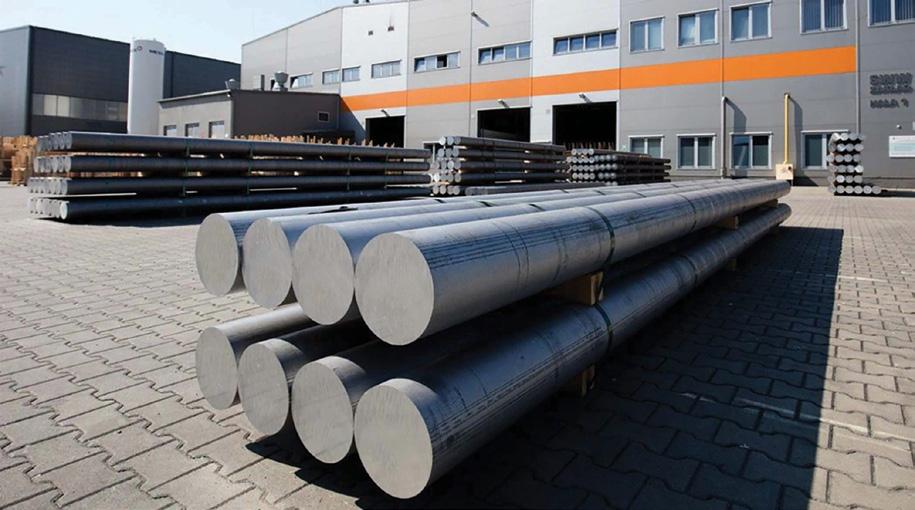
Aluprof are proud to be one of Europe's largest aluminium systems companies. Specification support is available through the company’s website at aluprof.co.uk, directly from their UK head office in Altrincham or from their London office at the Building Design Centre by phoning +44 (0) 161 941 4005.
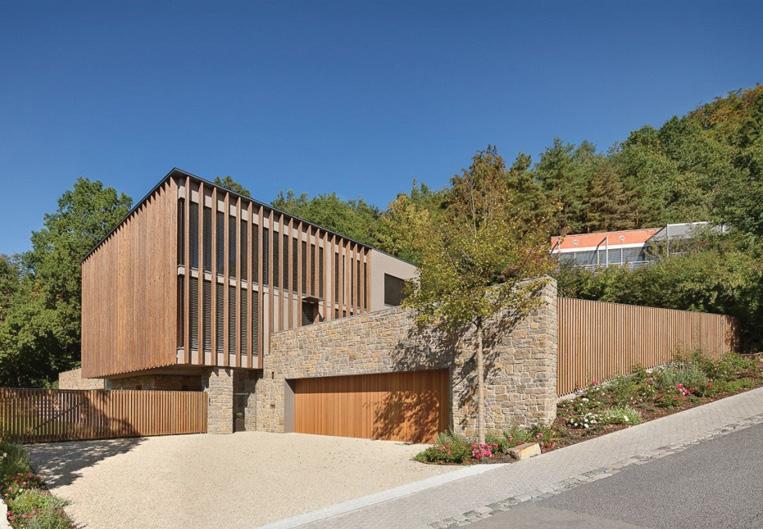
A Rundum Meir slide sliding door spanning 11m has provided the ideal solution for a stunning contemporary new build dwelling in northern Bavaria. The architect-led project has created an extensive new home on a site near the town of Neumarkt adjacent to mature woodland.
Linear in its form, the property’s main three storey block features large areas of full-height glazing to the upper floors which is shielded by external timber fins, assisting with shading but also adding a natural aesthetic feature.
These timber elements blend comfortably with the local stone masonry to achieve superb aesthetics and make this property a stunning example of modern European architecture. And one of the most visible timber elements is the simple, elegant 11 m wide single direction Rundum Original side sliding door made from Larch.
The brief was to provide a door that capable of spanning a four-bay garage and be consistent with the rest of the timber used throughout the property.
This was perfectly suited to Rundum Meir, who manufacture every garage door specifically to meet a project’s requirements, which in this case was to use sustainably sourced Larch. This door was hand-made at Rundum Meir’s manufacturing centre near Munich.
Every timber door created here by Rundum Meir’s craftsmen and women is formed in a way that maximises consistency in the woodgrain across the width of the door for the ultimate end-result.
The company also provided the technology to automate the door operation too, utilising Rundum Meir’s sophisticated and reliable automation system. This will give the property owners long term peace of mind regarding operational reliability and security.

To find out more about Rundum Meir bespoke garage doors and how they can provide the ideal solution in outstanding contemporary architecture, visit www.rundum.co.uk
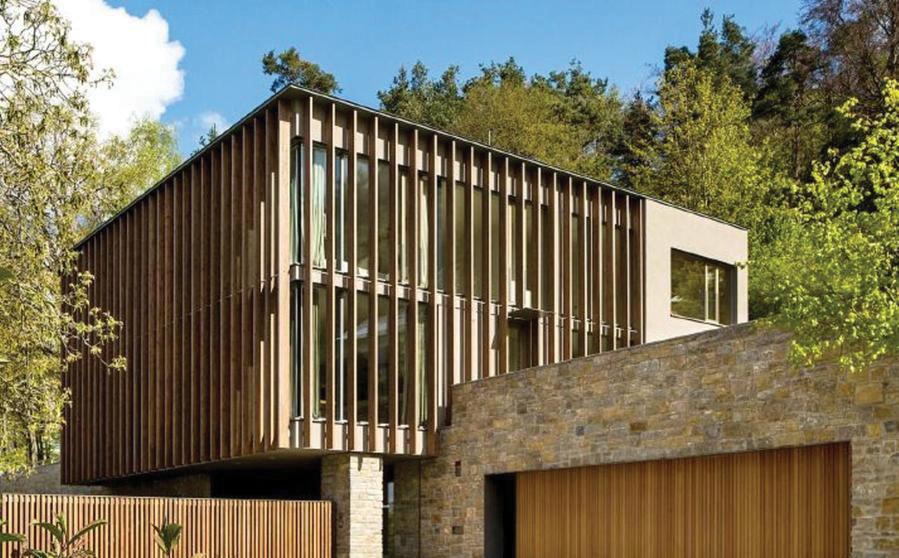
The Sash Window Workshop were contacted to upgrade the windows and doors at a property in the Cotswolds. The new joinery needed to improve energy efficiency, while being in keeping with the architectural style of the building. The customer decided to proceed with new sashes in 16 sash windows.

As the property was in a conservation area,and the windows were not being replaced like-for-like, the customer needed to obtain planning permission for the new windows.The sashes were manufactured in the company’s workshop in Berkshire. The sashes were manufactured using Accoya wood, which is a FSC certified timber and comes with a 50-year anti-rot guarantee. The sashes were then fully factory finished in a bespoke semigloss paint.
The customer was very happy with the work, so they decided to place several additional orders for more work. This included three new timber doors, a new casement window, and new double-glazed sashes in ten casement windows. The Sash Window Workshop select the highest quality materials, enabling them to produce windows and doors that provide the best possible performance, combining minimum maintenance with maximum lifespan. The company’s new joinery is designed to be energy efficient and to suit the architectural style of the property. They offer a supply only service for new joinery across Great Britain, with a supply and installation service for properties across London and the South. Where necessary, they can comply with Conservation Area and listed building requirements. www.sashwindow.com

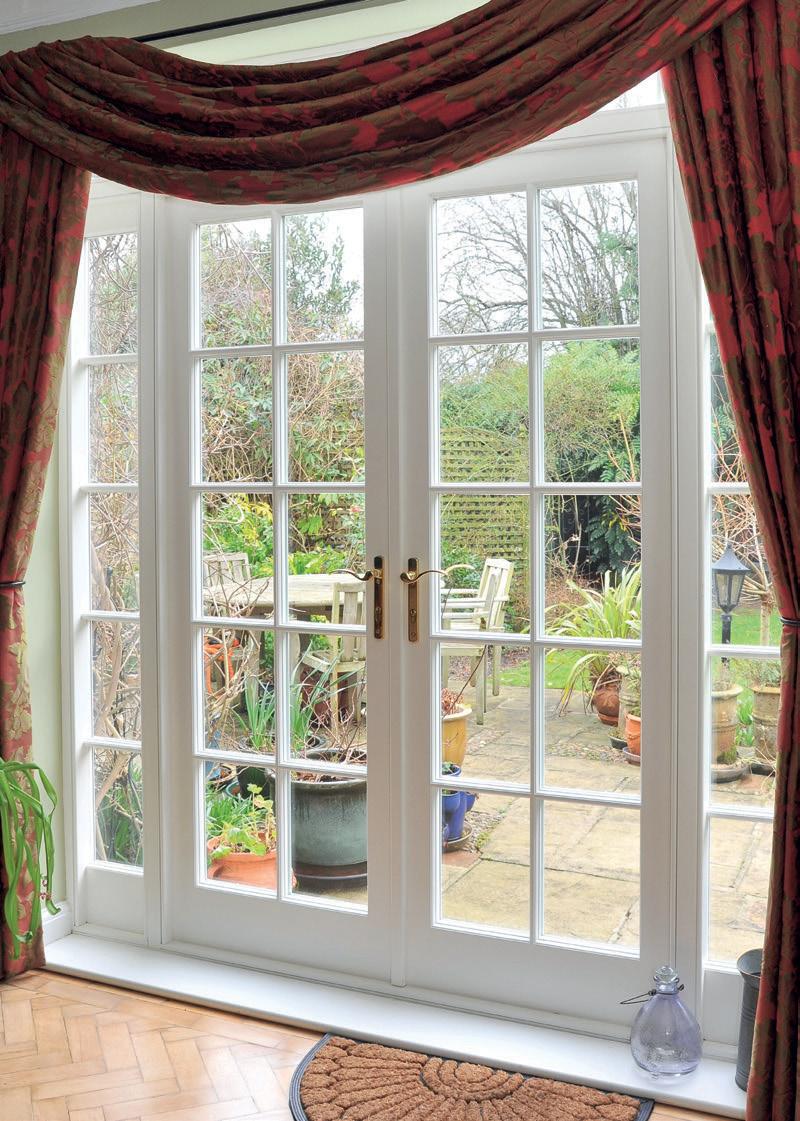


A significant redevelopment project at a specialist mental health hospital in Nottinghamshire is nearing a successful completion, with two of FIREFLY’s versatile and fully certified systems being employed by one of the manufacturer’s approved contractors installing the lightweight, but high performing fire barriers, to protect the ceiling spaces.
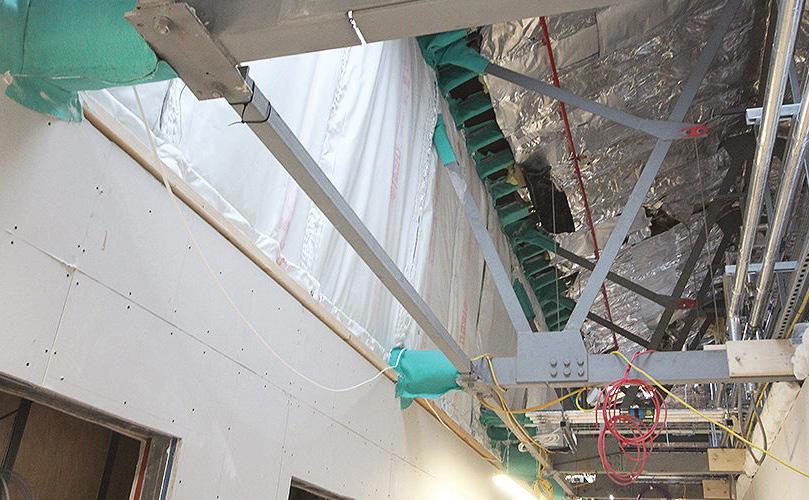
The work at the Millbrook Mental Health Unit in the Sutton area of Mansfield is being carried out by Tilbury Douglas on behalf of the Nottinghamshire Healthcare NHS Foundation Trust and includes the construction of a new dementia ward as well as the refurbishment of two existing wards. The new facility will create a low-stimulus environment containing 18 single bedrooms with en-suite shower rooms, while the refurbished building is being upgraded to meet current NHS guidelines, as well as to achieve compliance with the latest requirements of Approved Document B and the Building Safety Act 2022.
Coventry based KRASI Fire Protection Limited was awarded its package under competitive tender and had up to 10 of its highly trained operatives on site during the four-month contract. Manufactured from woven and non-woven glass, the FIREFLY® range is designed to optimise resistance to flame and smoke as well as offer heat protection in a wide range of scenarios. The barriers are easy to install horizontally or vertically using a full selection of FIREFLY® ancillary products to ensure a fully tested and certified installed system. www.tbafirefly.com

Leading distributor to the heating and plumbing trade Navigator MSL has launched its latest addition to its wide range of plumbing accessories – a brand new Shock Arrestor. It’s the optimum new mini expansion vessel that eliminates water hammer in heating and plumbing systems. Sold under the popular MidBrass brand name the Shock Arrestor is a mini expansion vessel manufactured from high grade 304 stainless steel and incorporates a WRAS approved EPDM membrane rubber diaphragm.
It’s rigorously tested for endurance and carries a three-year peace of mind warranty. It has been designed to operate comfortably at temperatures found in normal domestic heating systems – between minus 10 and plus100 degrees C. It reduces pipe noise and the risk of damage to system components. This unit should be fitted in close proximity to any appliance with rapid shut off valves and is suitable for potable water supplies.
It may provide a solution for installations of combi and system boilers, washing machines, showers, dishwashers and taps. Product specifications, including pressure ratings and pre charge pressure are etched into the surface of the arrestor so installers can quickly check that it is suitable for the intended system. All enclosed water systems have the potential to create a ‘water hammer’ effect in pipework where there is a sudden or repeated shut off. The MB shock arrestor is the answer to this problem. www.navigatormsl.com
ESi's response to the current economic climate was the introduction of its latest quality heating control – the RTP4 Touch programmable room thermostat. This introduction is capable of controlling heating and hot water systems via combi, system or heat only boilers. When installed with the ESi WIFI hub, homeowners and tenants heating and hot water can be controlled via Alexa or the ESi Centro App.

Vitally, the load compensation functionality, available via OpenTherm technology, modulates the flow temperature dependant on the desired room temperature, saving up to 15% on gas usage. And this addition to the ESi range is an attractive addition as well. The 4 Touch has a large backlit LCD display and touch screen making it simple-to-use and programme. The RTP4 Touch slots in neatly between ESi’s best selling RTP4RF units and its top of the range 6 Series WIFI programmable room thermostats, offering many of the benefits of both these ranges but providing additional benefits as well.
It offers optimum start/stop and delayed start functions offering additional cost savings for users, 7 day, 5/2 day or 24 hour options to suit the homeowner or tenants lifestyles, automatic summer/winter change settings and has home, manual, away, sleep and holiday modes long with its popular landlord service interval reminder. The control comes with a 3-year warranty to give owners complete peace of mind. www.esicontrols.co.uk
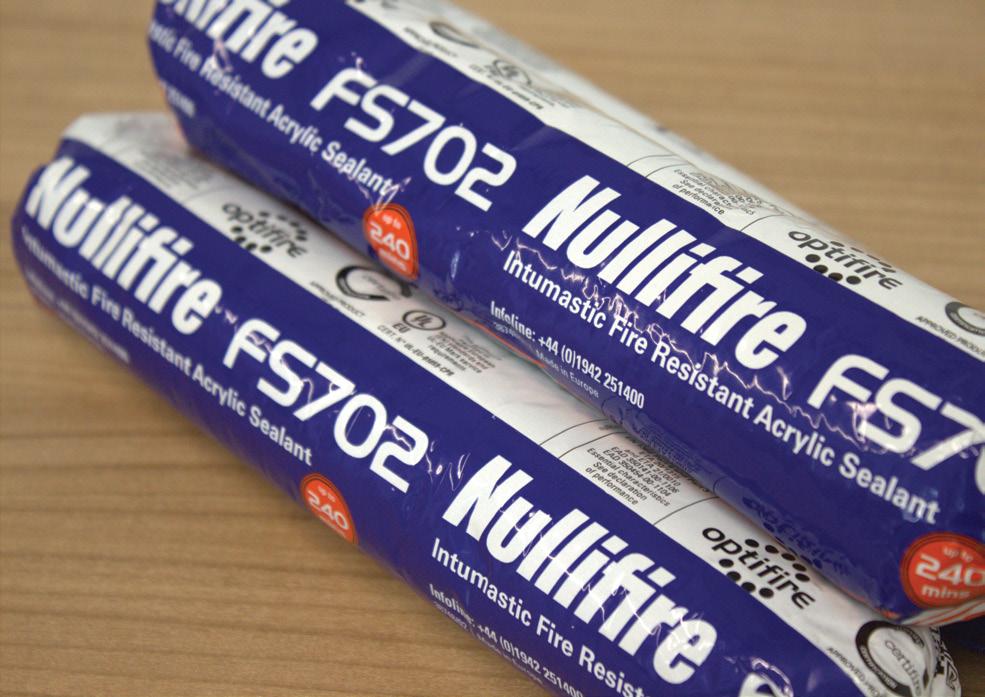
Nullifire, a leading name in fire stopping technology, is proud to introduce the highly-anticipated Nullifire Solution Selector - Nullifinder. This digital tool promises to set new standards in the fire safety industry by providing a comprehensive, user-centric approach to accessing and utilising fire stopping solutions.
This tool features a "My Detail Packs" button, allowing users to easily access their preferred solutions and creating their own packs. It also provides the convenience of downloading technical drawings as a pack, simplifying the often complex process of gathering essential data for design and build projects. The Solution Selector is seamlessly embedded on Nullifire's website, making it easily accessible for both desktop and mobile users. www.nullifire.com

For many years Stelrad’s Compact radiator range has been the best-selling radiator in the UK and Ireland. The Compact has evolved over the years improving its appearance and its efficiency and is nowadays anything but an ordinary radiator which speaks volumes for its on-going popularity. It’s a sleek, well designed and highly efficient radiator and continues to out-sell all other models.
But many people inside and outside the heating industry have not realised that this excellent radiator has been at the heart of many of the company’s premium panel radiators such as the Silhouette, Deco and Plan models in the popular Vita Series range of radiators – all Compacts, but with stylish fronts that give the radiators that individual designer look once installed in homes and businesses up and down the country. And that goes for the traditional horizontal models and the fast-growing market for vertical radiators. “We offer this one great radiator with a choice of four stylish fronts,” says Chris Harvey, Head of Marketing at the leading radiator company.
“Whether the style of the property they will heat dictates a regular radiator design or a flat fronted or horizontal or vertically lined casing, they all benefit from the heating instincts of the Compact radiator as the heating product behind the front that householders, visitors, business owners or customers see when they enter the room that is heated by the radiator."
"And all our radiators are designed to look good on any wall in any room these days – the old fashioned designs from twenty or more years ago have been largely consigned to the archives. No longer just heating appliances, they are often becoming focal points of the décor in a modern or retro-home.”
And whilst radiators used to be something of an afterthought – a heating system was perhaps just ‘a boiler and eight rads’ - these days more and more homeowners are having a say in the selection of their radiators having seen the insides of many more homes than was the case even a decade ago – with all the property and design programmes on TV, radiators are becoming an aspirational product – not just the fancy towel rail in the bathroom which is where style first crept into heating, but now in virtually every room in the home – especially in the kitchen, the main living room and the master bedroom – designer looking radiators are becoming ‘the norm’ with upgraded radiators bringing a certain style to these rooms that they didn’t used to display.
Even in conservatories, the radiators will be seen by friends and family and are increasingly being upgraded from a simple radiator to one with a little panache. “Whilst the Compact radiator is ‘the go-to option’ for many installers and very few homeowners with a say will object because they are striking radiators with clean, crisp lines, come in a wide variety of sizes and models and have neat rounded edges and corners and attractive grills, many people are willing to pay a little extra to transform their radiators into something a little bit more special,” says Chris Harvey.
“The addition of the front panel makes the radiator look every inch designer, it makes a big difference to many people and whilst they are all a breeze to fit as they have the same piping connections and brackets, the finished look of one of the ‘added extra’ radiators is enough to enthuse many homeowners and developers that are keen to up the ante when it comes to choosing a serious heating system.”
The difference in price is minimal and you could be recommending – or choosing a more fancy radiator that will improve the look of the home and the value of the property. It’s amazing what a new front can do to your heating system! www.stelrad.com
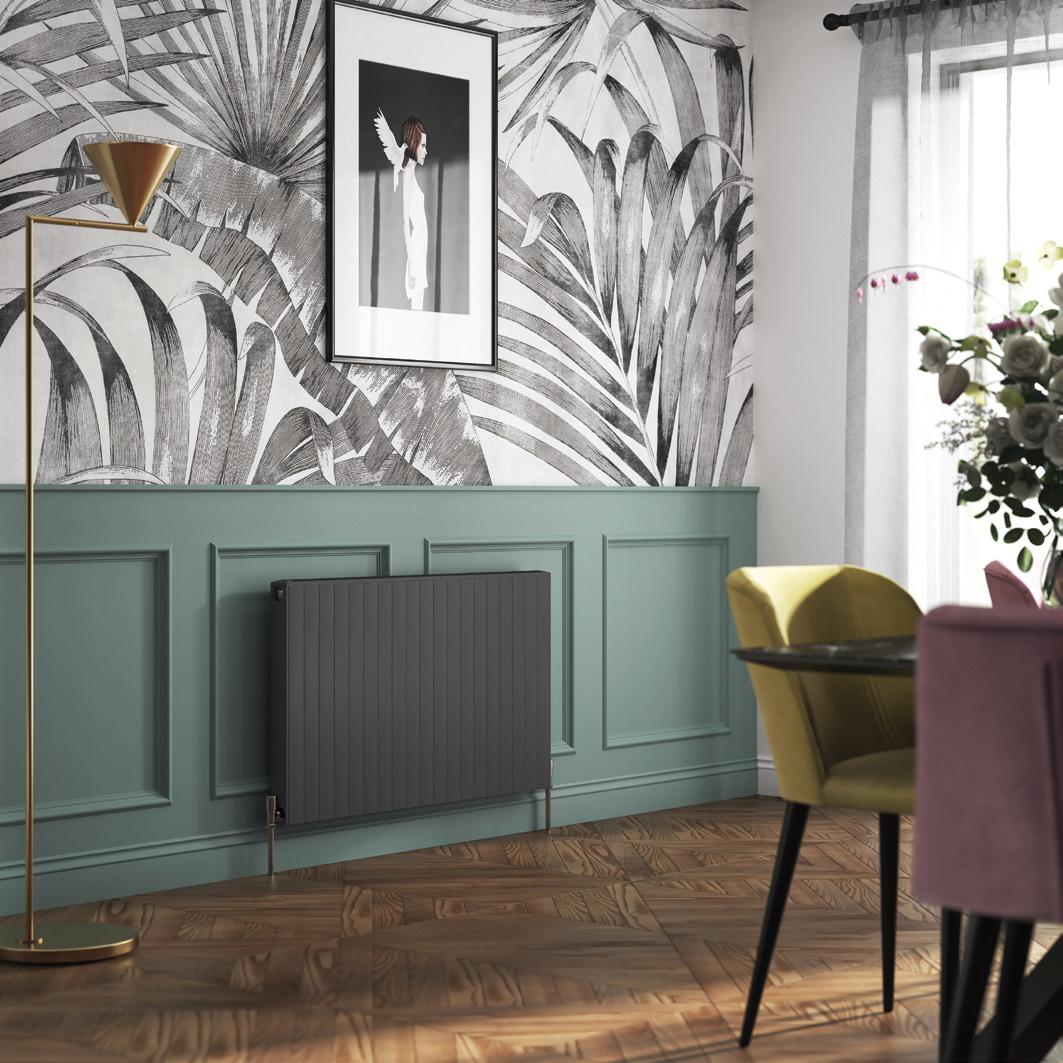
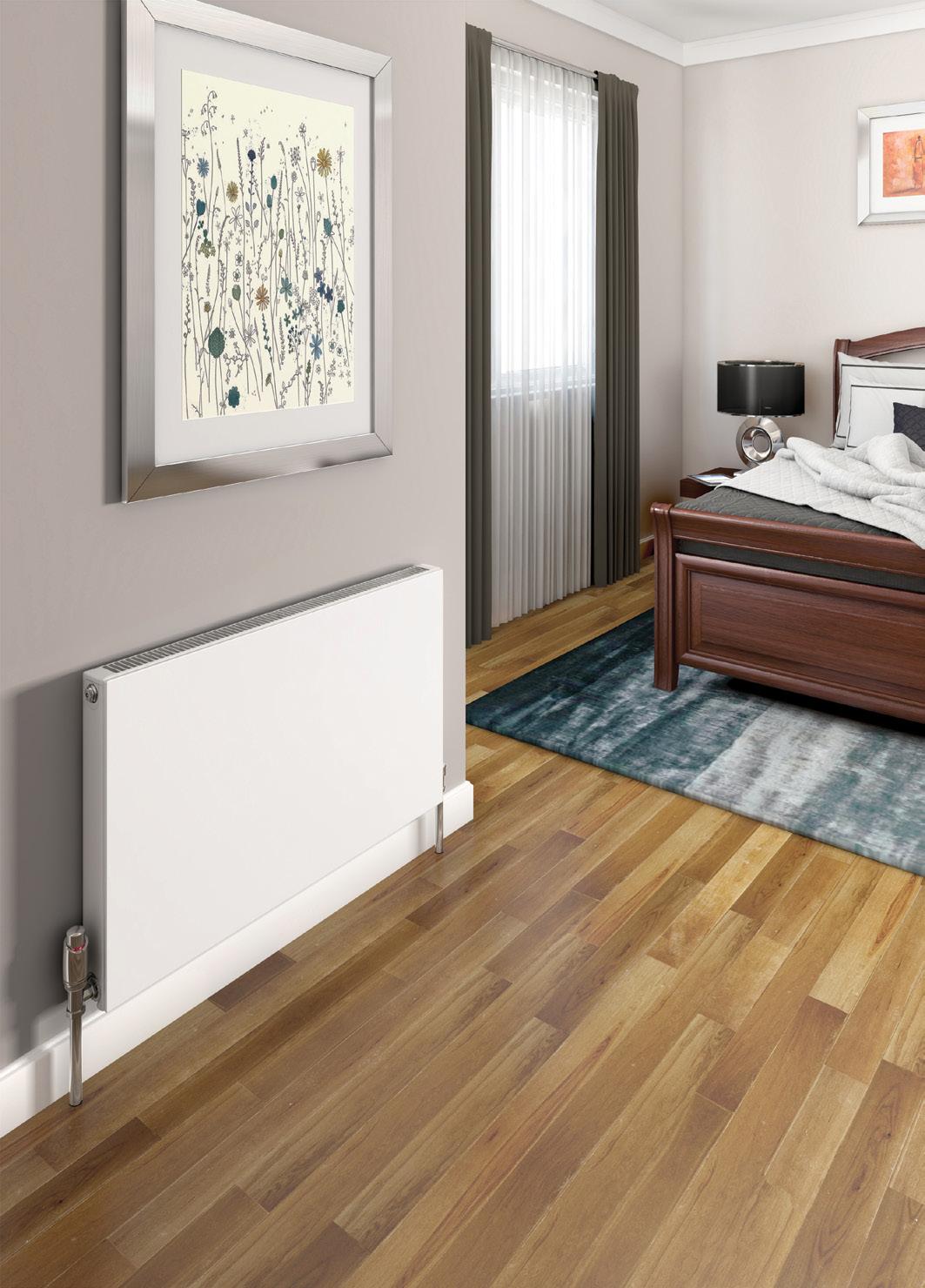
Seven Dials Market in Covent Garden is a market and dining space occupying the 19th Century Thomas Neal’s Warehouse. Designed by architects Stiff+Trevillion for client Kerb, the scheme comprises 23,680 square metres of food, drink and entertainment space.
Centred around a large open atrium under a large skylight, the two-floor market features a rich and diverse collection of 20 independent food and drink businesses offering cuisine from around the world.
Part of the Stiff+Trevillion’s design was to draw on the building’s history as a former banana storage warehouse and the resultant space is contemporary in style yet rooted in its heritage. The design of the building retains many original features carefully restored and refurbished including cast iron beams and
brickwork arches on a flagstone floor. As with all large, open spaces covered with hard surfaces, controlling acoustics was essential in providing a comfortable space for staff and visitors. As a result, Troldtekt wood wool acoustic panels in a black finish were specified for use around the central skylight to help acoustical performance.
This is an excellent example of how acoustic panels can be incorporated into a project allowing architects to design modern, large spaces with hard surfaces but mitigating the problems stemming from long reverberation time and reflected sound.
Troldtekt acoustic panels are available in a variety of different structures and colours, combining superior sound absorption with an award-winning design.
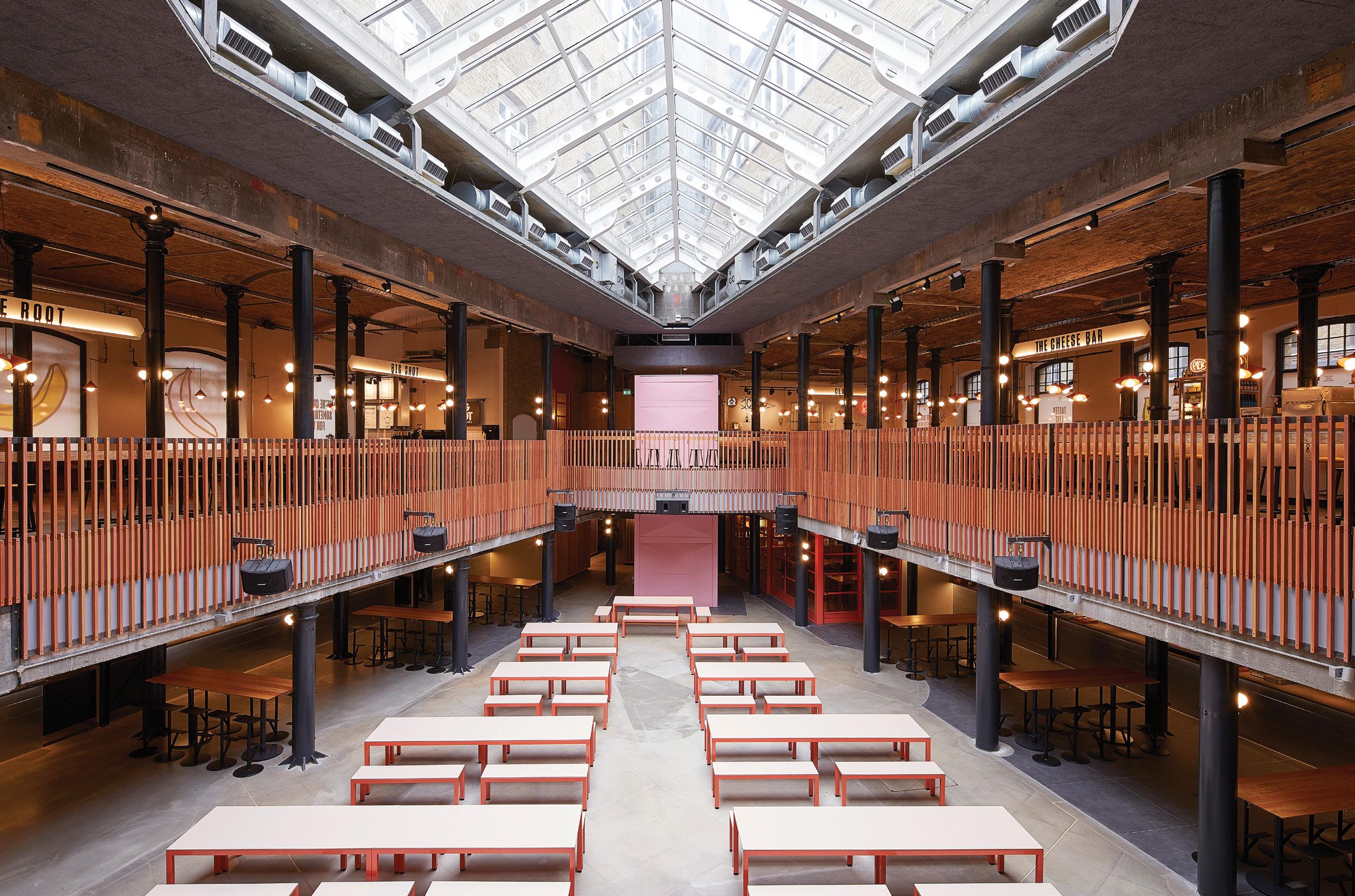
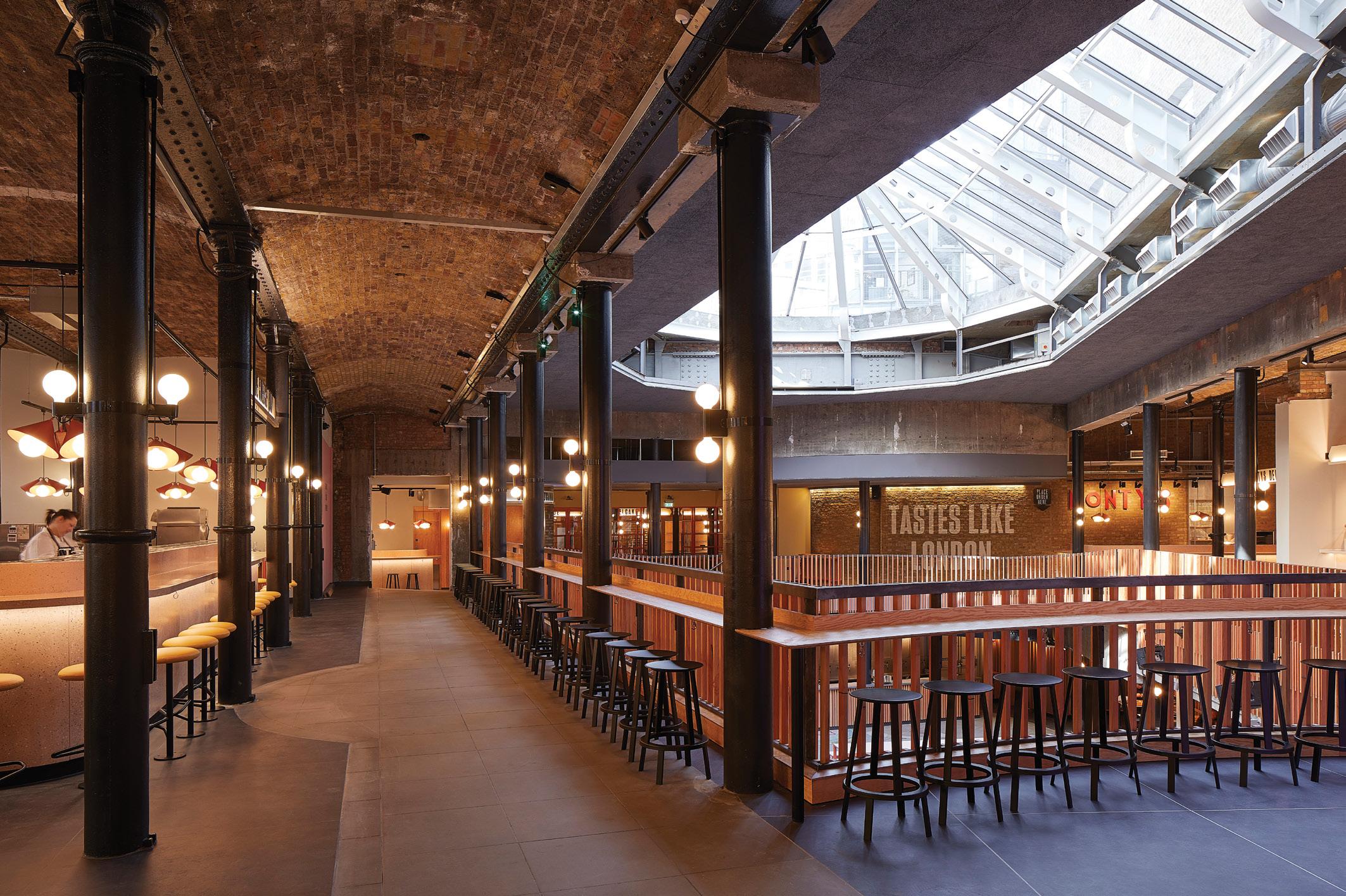
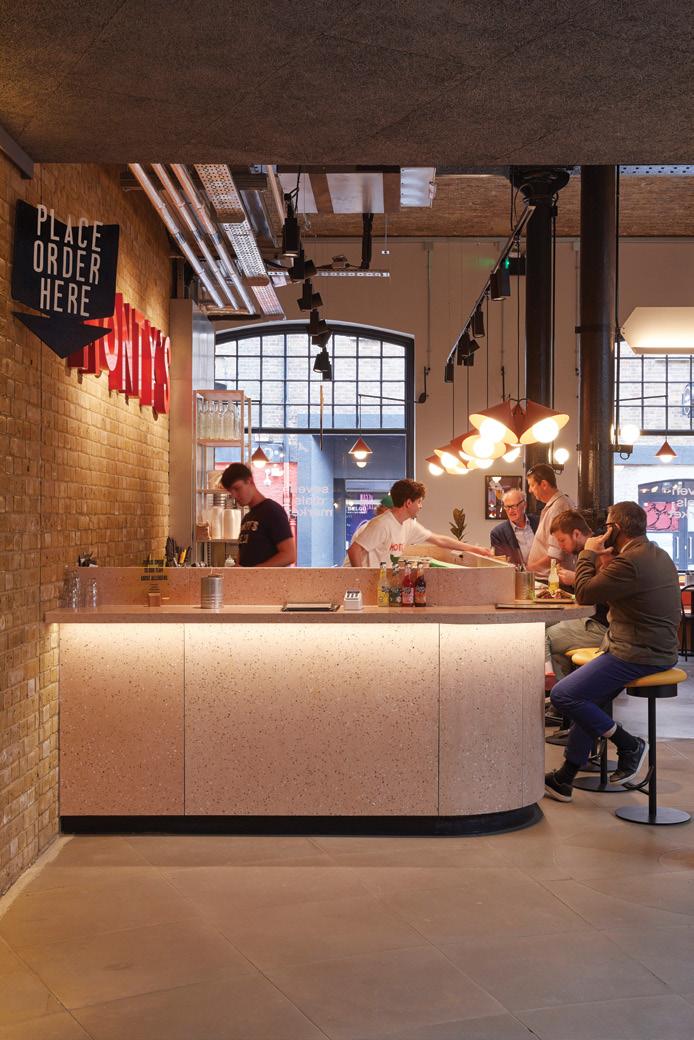

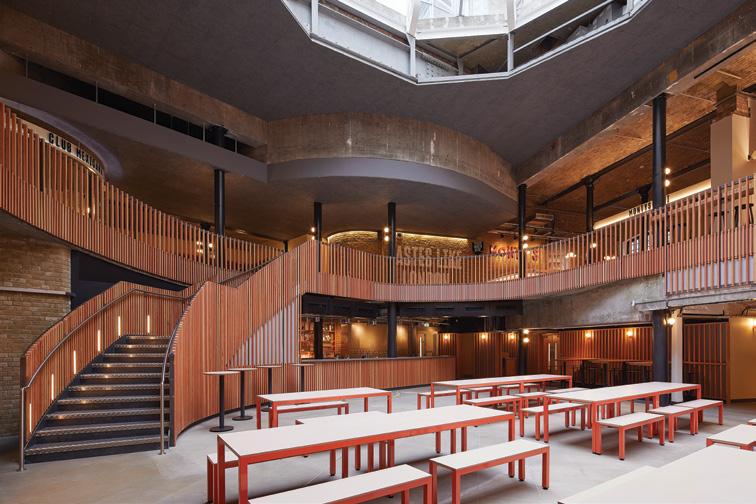
The Troldtekt range has a minimum expected life cycle of 50 years coupled with excellent resistance to humidity and tested to meet ball impact standards. The range is available in various sizes and structures, from extreme fine to fine. They can be supplied as natural wood or finished in almost any RAL or NCS colour. Depending on the panel specified, reaction to fire is classed in accordance with EN 13501 as B-s1,d0 or A2-s1,d0 respectively. Cradle to Cradle Certified® at Gold level, Troldtekt wood wool acoustic panels are manufactured using wood from certified forests (PEFC™ and FSC®C115450) and can contribute positively to a building’s BREEAM, WELL or LEED points. Samples, case studies and technical guidance are available from www.troldtekt.co.uk or see our product listings on NBS (https://bit.ly/3vxoTfq) or Material Bank (www.materialbank.eu). Photos: Andy Stagg

Residents in 68 homes in Rugby will benefit from more energy efficiency thanks to the installation of the Stomix external wall insulation system. The project follows a £1M grant from the Government's Social Housing Decarbonisation Fund (SHDF), which has been match funded by Rugby Borough Council. The local authority has joined forces with E.ON to make the improvements to homes in Long Lawford and Rokeby, where fuel poverty rates are above the national average. The properties were built in the 1950s and have low energy performance due to solid wall construction.
To enhance energy efficiency and make the homes cheaper to heat, the StxTherm Robust system was specified. Part of the Stomix range, StxTherm Robust is an EPS-based external wall insulation system designed for social housing refurbishment. Ideal for low to medium rise housing, it prevents heat loss and eliminates thermal bridges. By insulating the outer leaf of each property, the entire structure becomes warm and dry, reducing the risk of condensation and associated mould growth.
Installed by Green Homes Solutions, the system was finished with a through-coloured Stomix silicone render in cream. Replacing the existing pebbledash, the new render has enhanced the exterior of each home, and is designed to be weatherproof and vapour permeable, allowing the walls to breathe and so overcoming the problems associated with conventional renders such as interstitial condensation which can lead to mould growth and freeze thaw cracking. Unlike traditional sand/cement renders which require frequent over painting to maintain their appearance, a through-coloured Stomix render does not require over painting to maintain its weatherproof or aesthetic qualities.
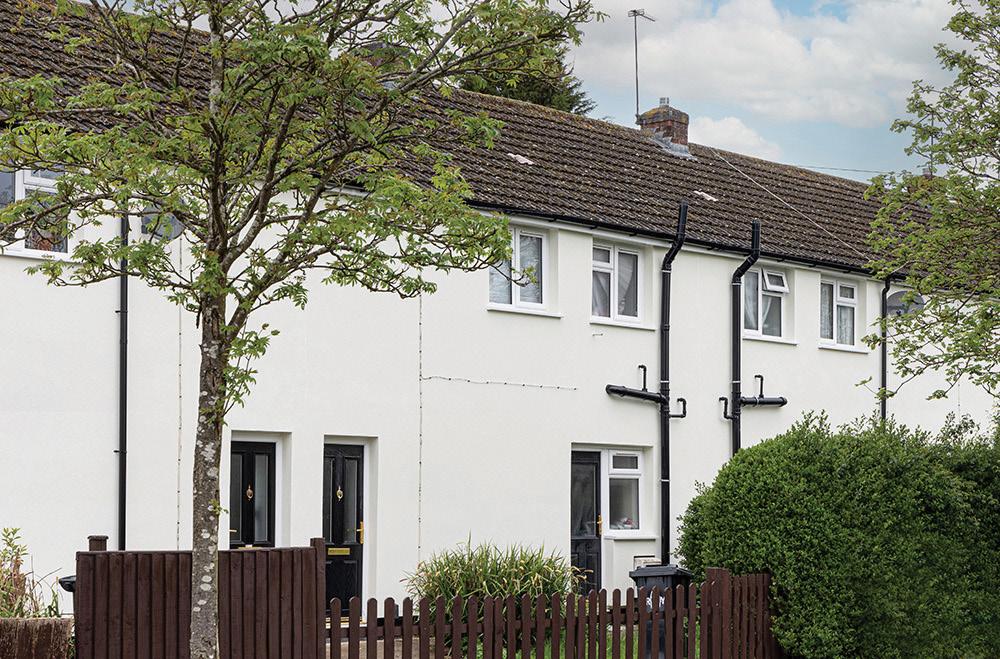
Johnny Carlin (Junior), Director of Green Homes Solutions said: “This project follows extensive planning, including retrofit assessments and thermal calculations to optimise the performance of the external wall insulation. The Stomix system was ideal for this type of refurbishment, providing a very cost-effective solution without comprising on quality. StxTherm Robust will maximise each home’s thermal performance while protecting the building’s fabric, helping tenants to save on their energy bills and providing an enhanced environment inside and out.”
The improvements follow a similar project in Wilmslow, Cheshire, which saw Sto’s external wall insulation system selected to upgrade terraced homes, most of which are managed by Peaks & Plains Housing Trust. Also installed by Green Homes Solutions and funded by the SHDF, this project included a range of Sto products to replicate the homes’ traditional brick appearance and complement architectural details, including StoCleyer B brick slips, StoDeco profiles and StoFentra Duo windowsills.
David Collier, Business Development Manager for the Retrofit & Funded Sector at Sto added: “Our Stomix systems are increasingly being specified as part of housing improvement programmes across the country. For local authorities and housing associations, external wall insulation is the most effective, long-term solution to improve thermal efficiency while reducing the risk of future repair and maintenance costs. “With a range of render options or mineral brick slips, aesthetics can also be enhanced or aligned to local planning needs.” www.sto.co.uk
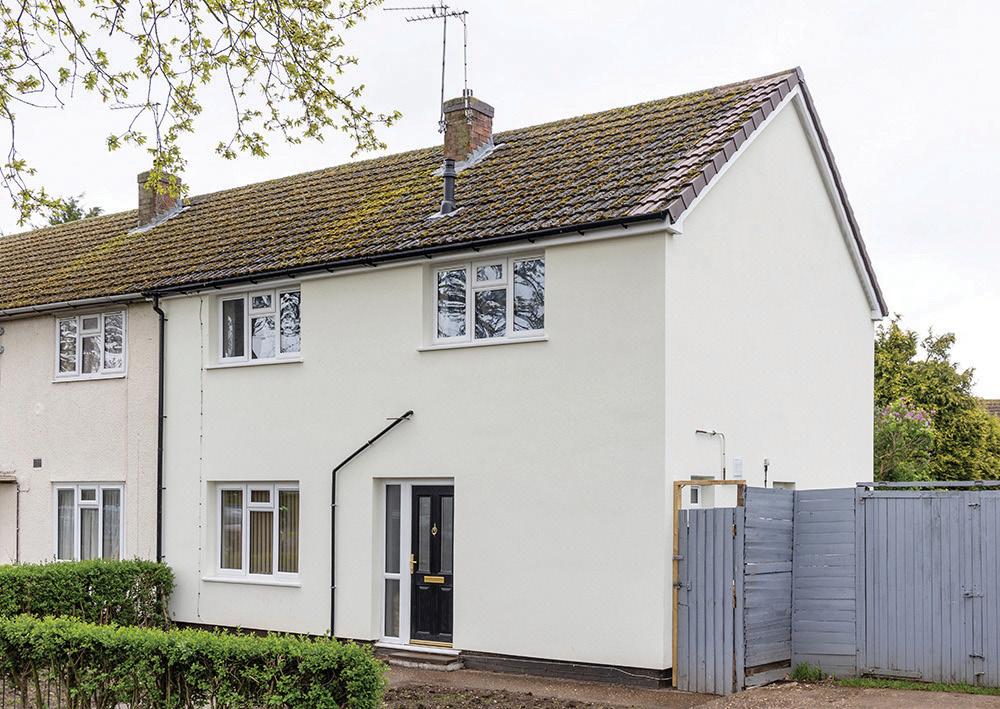
Proctor Air, the roofing membrane for the future developed by A. Proctor Group, is being installed as part of the renovation of Manchester Town Hall. Once construction work on the historic building, which is nearly 150-years old, is complete it will benefit from Proctor Air’s combination of vapour permeability and air permeability. The scheme to redevelop the Grade 1-listed Town Hall is one of the biggest heritage projects in the UK. Known as the ‘Our Town Hall’ project, work is underway to every aspect of the building during the partial restoration and full refurbishment. While the renovation is not yet complete, the quality of some of the work already carried out on the building has already been recognised by organisations including Historic England and the Victorian Society.
Air and vapour permeability in an historic roof - At roof level, the restoration efforts include dismantling and rebuilding 30 of the 34 chimneys, and replacing 140,000 roof tiles. Removing the roof finish has afforded the opportunity to install a new pitched roof underlay. The project architects specified Proctor Air, with Mac Roofing & Contracting Ltd carrying out installation. As an historic building, the Manchester Town Hall roof features many intricate details. The complexity of the roof forms, combined with the age and heritage value of the building fabric, means opportunities to provide modern roof ventilation are limited.
A key advantage of Proctor Air, as an air permeable low-resistance (APLR) membrane, is that it removes the need for separate roof ventilation. In fact, it provides a more uniform flow of air in the roof space than normal vents, ensuring there are no ‘dead zones’ where the complexity of the roof form could otherwise have restricted air movement. Air permeability performance is important, but must work alongside good vapour permeability performance. With an Sd value of 0.015m and a vapour resistance of 0.075MNs/g, Proctor Air is one of the highest performing vapour permeable membranes on the market.
The “invisible story” behind preserving heritage - During the restoration carried out so far, Manchester City Council has worked to promote the “invisible story” of the project – the elements of the scheme that won’t necessarily be obvious to most people, but which help to preserve the Town Hall’s heritage. Pitched roof underlays are a true ‘fit and forget’ product. Hidden from view, they attract little interest from building users but play a vital role in protecting people from the elements, and from unhealthy indoor climates.
Proctor Air might be a modern product, but it is preserving the building’s heritage in its own way. When the weather-tight wrap and 3700 tonnes of scaffolding are finally removed from the Town Hall, the building and its users will benefit from a reliable, high performance APLR underlay. Thanks to the selection of Proctor Air, the roof should be capable of facing Manchester’s changing weather and climate for many years to come. www.proctorgroup.com/products/proctor-air

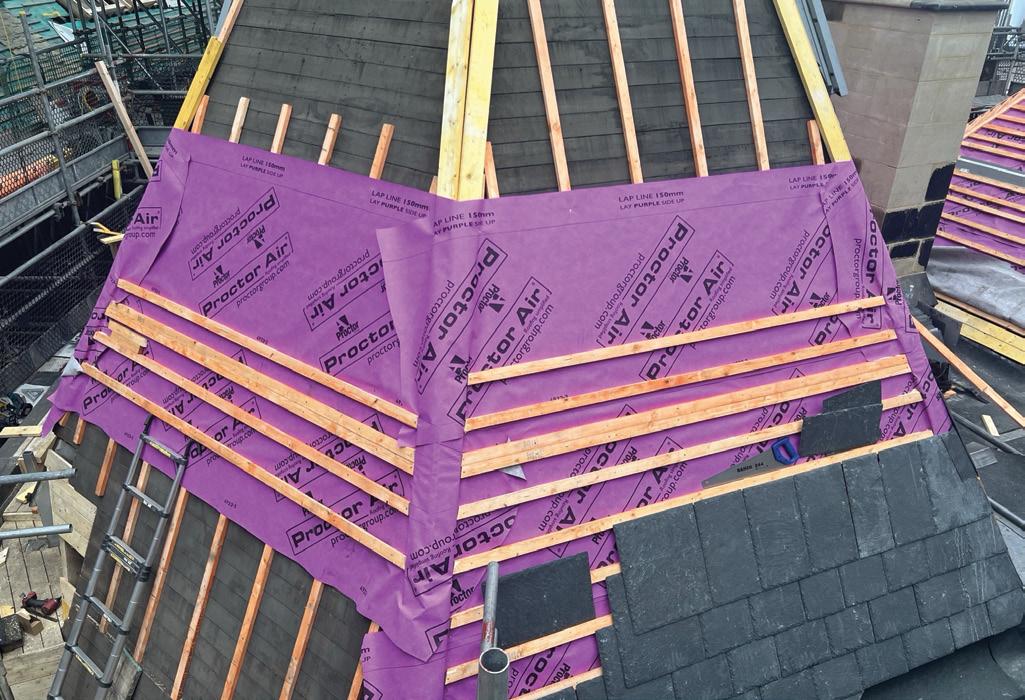
Nestled between Wembley Stadium and The SSE Arena, Wembley, Arena Square covers a huge area roughly the same size as Leicester Square. It hosts Europe's largest interactive fountain and is home to the Square of Fame which holds handprints of famous artists who have played here. It’s a great place to grab a bite to eat and enjoy the water fountain lightshow.

Pop Up Power Supplies® were thrilled to be asked to install six retractable service power units here. The half ton units were required for the recreational area and were safely buried out of sight beneath the perimeter. When electricity is needed each unit can be cleverly raised out of the ground. Outside the SSE Arena, there is relaxed seating and great views of Wembley Park’s two iconic venues.

Here the PUPS 01 units are used to power stands for food, drink and merchandising when events are scheduled. The cover of each unit was neatly recessed and therefore accommodates the exact surface surrounding the power supply. Pop Up Power Supplies® have a range of products including electricity through Bollards in a variety of designs to suit the surroundings. www.popuppower.co.uk

An 18-month refurbishment and reconstruction project in Kent is set to create a cavernous basement showroom to house a private car collection in stunning and pristine conditions, where a selection of fully compatible products from the Wykamol-Triton range have been specified to waterproof the subterranean structure, being built into steeply rising ground. The work on the house is being carried out by London based Cosgove Design and Build with Structural Waterproofing Contracts being the specialist contractor employing the Wykamol-Triton products including the Sureproof Ultra bentonite carpet, laid across the formation level sub-soil.
Then all of the ready-mix concrete is being batched with TT waterproofing admixture, while TT Swell Mastic and TT Waterstop will protect the joints along with Hydraflex Tanking Slurry. Finally, when the structure is complete, the manufacturer’s renowned CM8 cavity drain membrane will line the walls to direct any seepage into floor level channels, before the walls are covered by Gyplyner metal trays, insulation, Duplex boards and a hard wall plaster finish.
The BBA approved Wykamol-Triton CM8 and CM20 Waterproofing Membranes – manufactured from high density polyethylene - are routinely specified as an extra layer of protection for the walls and floors of cellars and basements, with their studded form allowing any water to be directed into perimeter channels and then a sump, which is automatically emptied by an electric pump. www.wykamol.com
Bradite’s One Can has helped create a bright, airy and welcoming atmosphere in a South Croydon community venture. Boon Café Croydon was conceived, in the words of its founder Georgina Arsalides, as “a space for families to enjoy, a place for groups to meet and new friendships to form.”
The non-profit enterprise has been transformed in appearance thanks to One Can paint, 50 litres of which were donated by Bradite. “While putting together our vision for Boon, we saw Bradite One Can and were able to choose a beautiful sky blue colour in their RAL colour range.” says Georgina. “Bradite was happy to gift the paint which we are so very grateful for, and the vision came to life.”
Friends joined Georgina to do the decorating. “I was amazed at the coverage and how far the paint went. All the painting volunteers found the paint easy to use and were equally impressed with the two-coat prime and paint system.” She adds: “we had a quick turnaround of the renovation period, and the fact that the paint dries quickly and doesn't have a strong odour was hugely beneficial. It was great that we didn't have an overpowering smell whilst painting, which made the process more enjoyable and comfortable!”
Boon Café provides a hub for community activity and, in addition to the teas, coffees and tasty cakes, provides space for family storytelling, creative workshops and parties. And the colour scheme has not gone unnoticed. Georgina says: “I have had so many compliments on the colour of the room. People have been asking where it's from, as they want to redecorate their house in the sky blue!” www.bradite.com
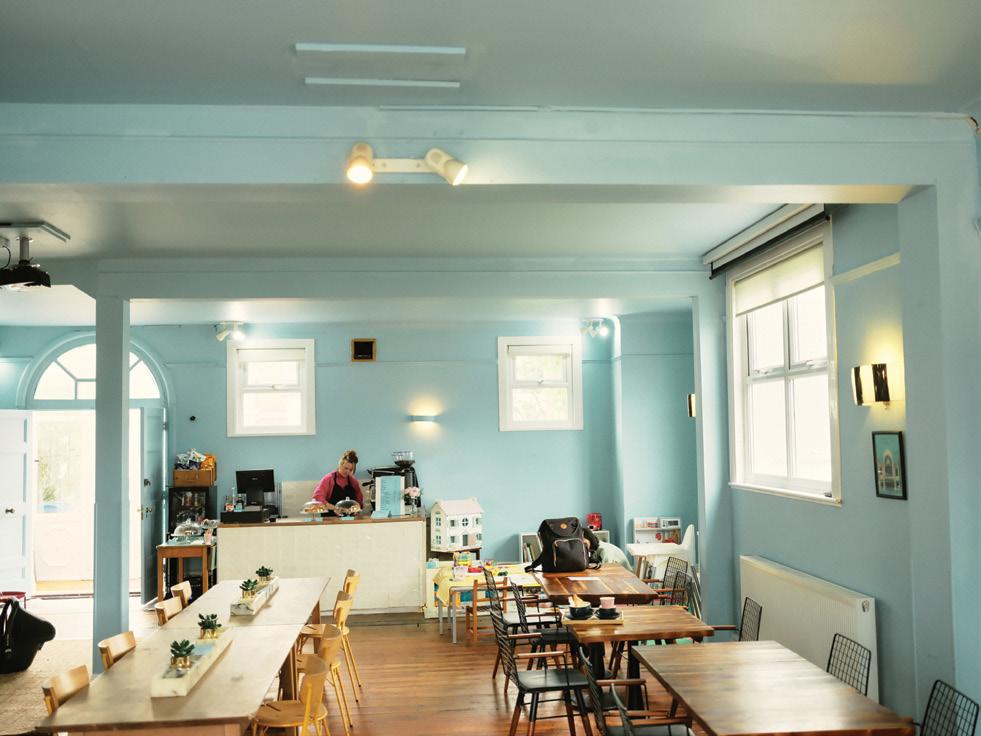
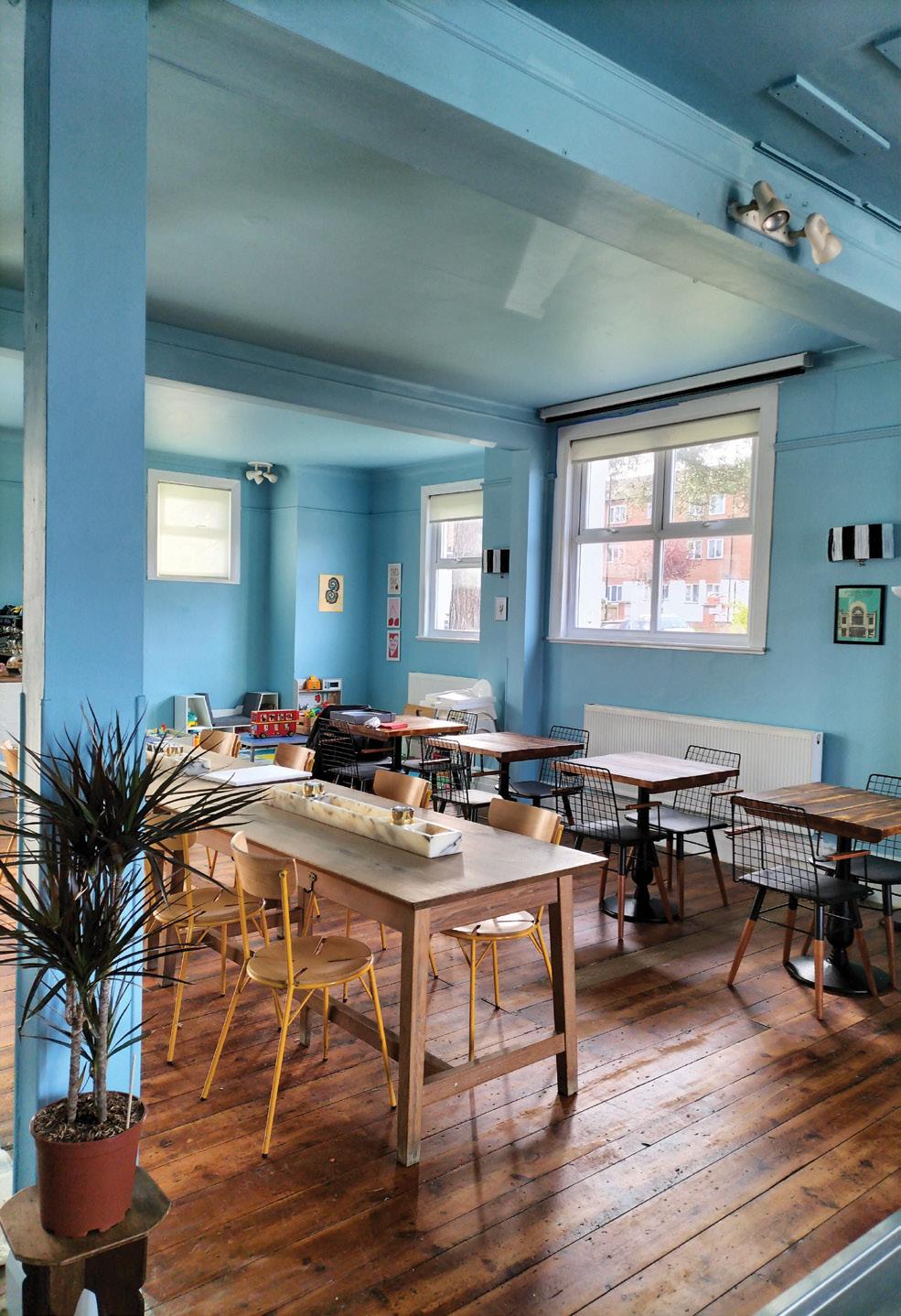
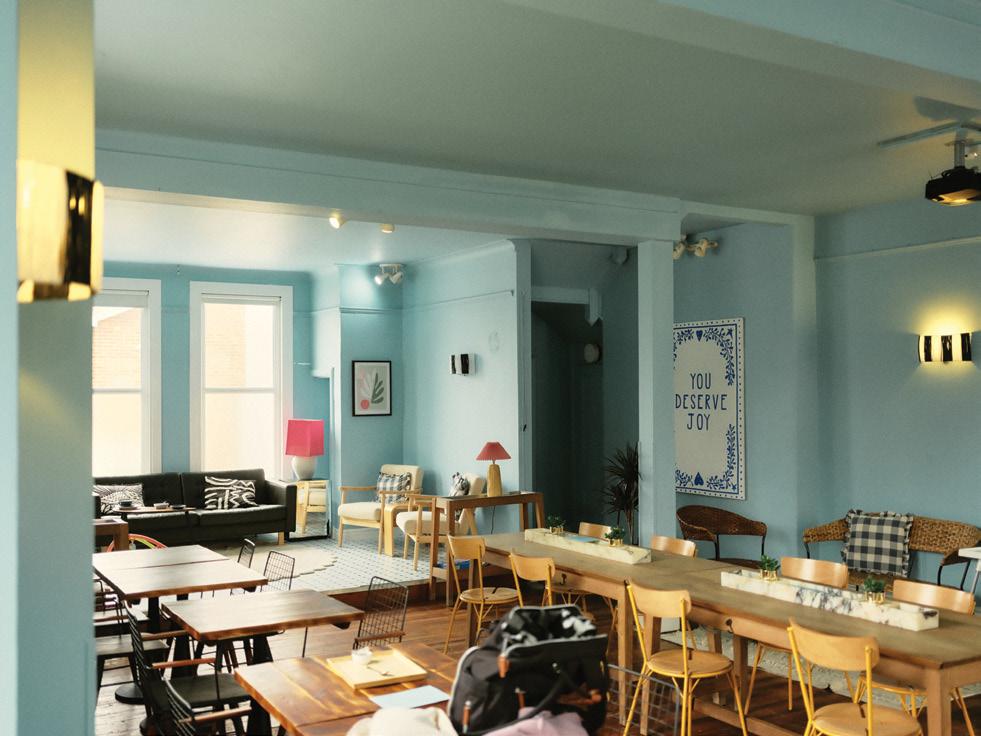
As part of the restoration program to Chiswick House, in London, The Chiswick House and Gardens Trust were looking for a reliable, safe and secure outdoor power source to place within the gardens. The Trust contacted Pop Up Power Supplies® and after an initial consultation their range of retractable service units were recommended.
It was important to the Chiswick House and Gardens Trust that the units would not permanently impact on the beautiful aesthetics of the gardens, while being able to provide a safe source of electricity for the outdoor events they hold throughout the year. These units would supply electricity to power those outdoor activities, including seasonal events at the Burlington Pavilion.
Retractable service units were ideal for the needs of the Trust, as the units are buried out of site beneath the gardens when not in use. When there is an outdoor event the power units are raised by turning a removable handle. George Parker, Director at Pop Up Power Supplies®, commented, “When Chiswick House and Gardens Trust contacted us requesting an outdoor power supply, we discussed our range of pop up power units.These units are simple to install and only require a small digger to create the opening in the ground. This was important to the Trust as it meant there was minimal disruption to the gardens.”
The integrated electric outlets provide either a 16A or 32A power supply in both single and three phase sockets, all with RCBO protection. In addition, the units specified at Chiswick House have a robust circular cast iron cover, which protects the units when they are fully retracted. Chiswick House is a magnificent neo-Palladian villa set in beautiful historic gardens and is a popular tourist attraction. These gardens were fully restored in 2010 in a £12.1 million project and are maintained by the Trust, offering visitors stunning vistas, architectural delights, hidden pathways and a dazzling array of flowers, shrubs and trees. www.popuppower.co.uk
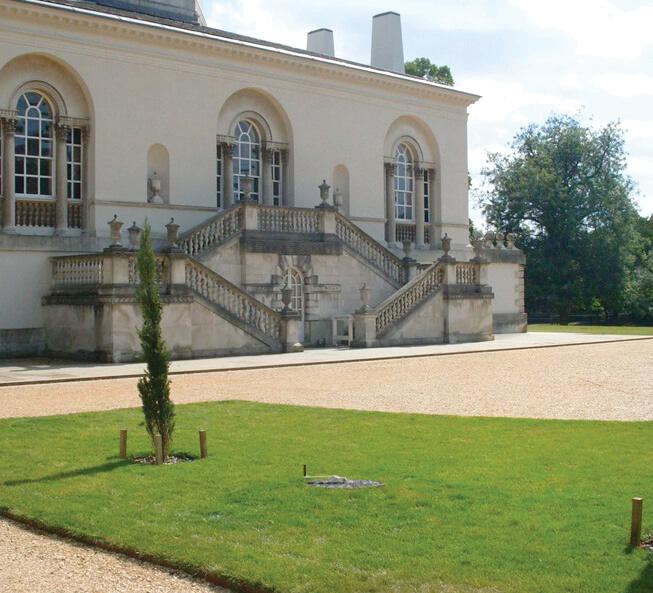
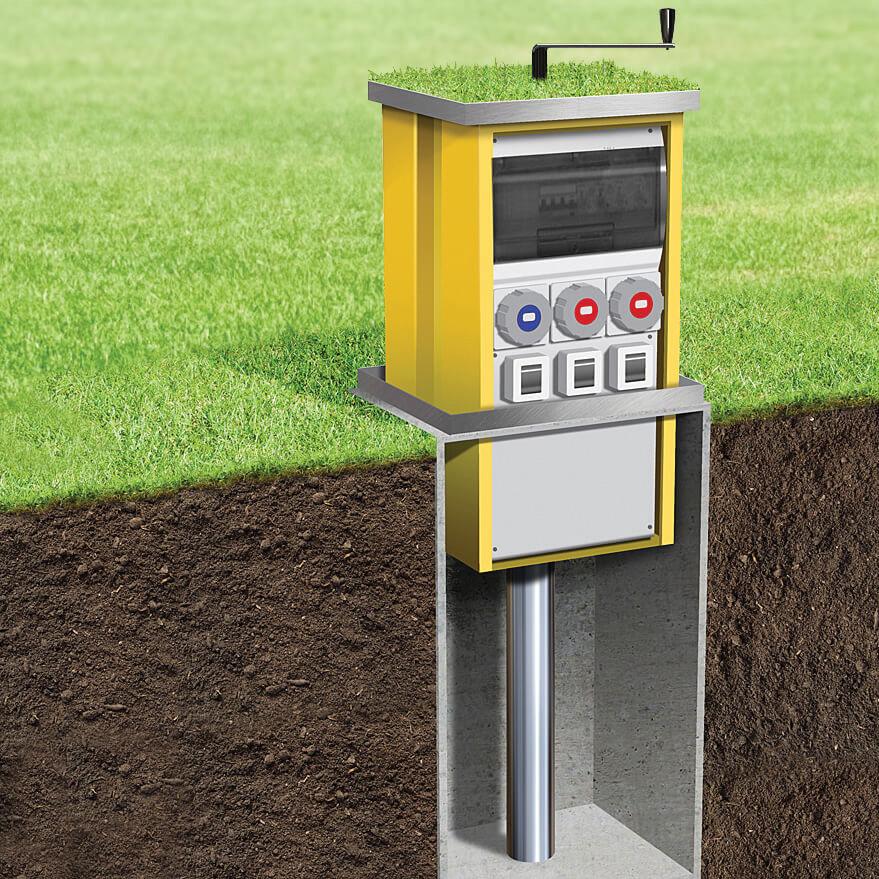


Sort Trae is a newly built PassivHaus situated on a steeply sloping site in Thurgoland, Barnsley. The owner, a former architect, conceived the design up to the planning stage. HEM Architects were subsequently engaged to translate the design intent into an ultra-low energy and comfortable home, overseeing the construction process on-site. The dwelling comprises two bedrooms, with the lower floor nestled into the hillside. Additionally, there is an attached weaving studio where the owner pursues their work. Taking full advantage of the picturesque southern views, the house stands as a striking contemporary structure clad in black timber and open-jointed stone.
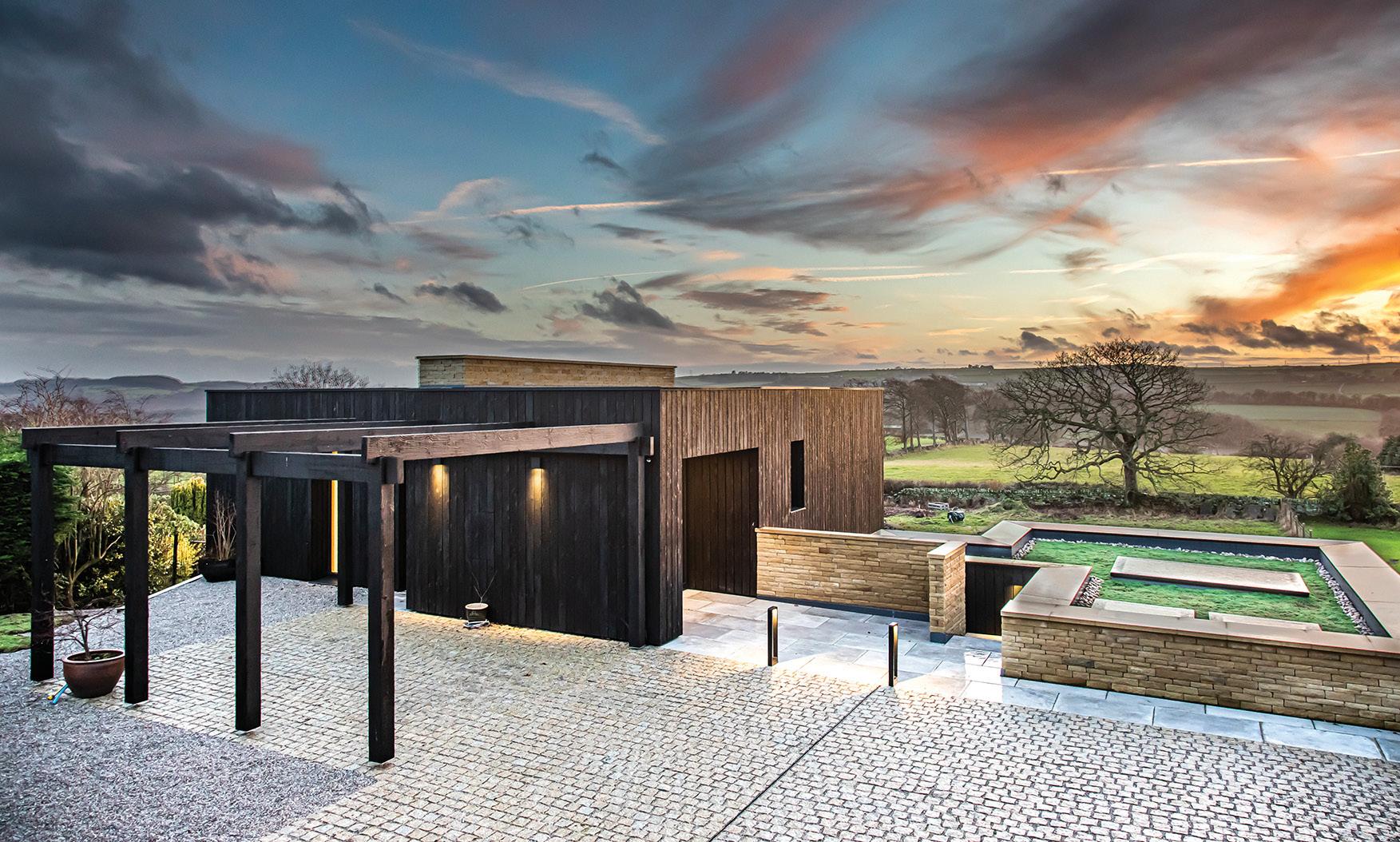

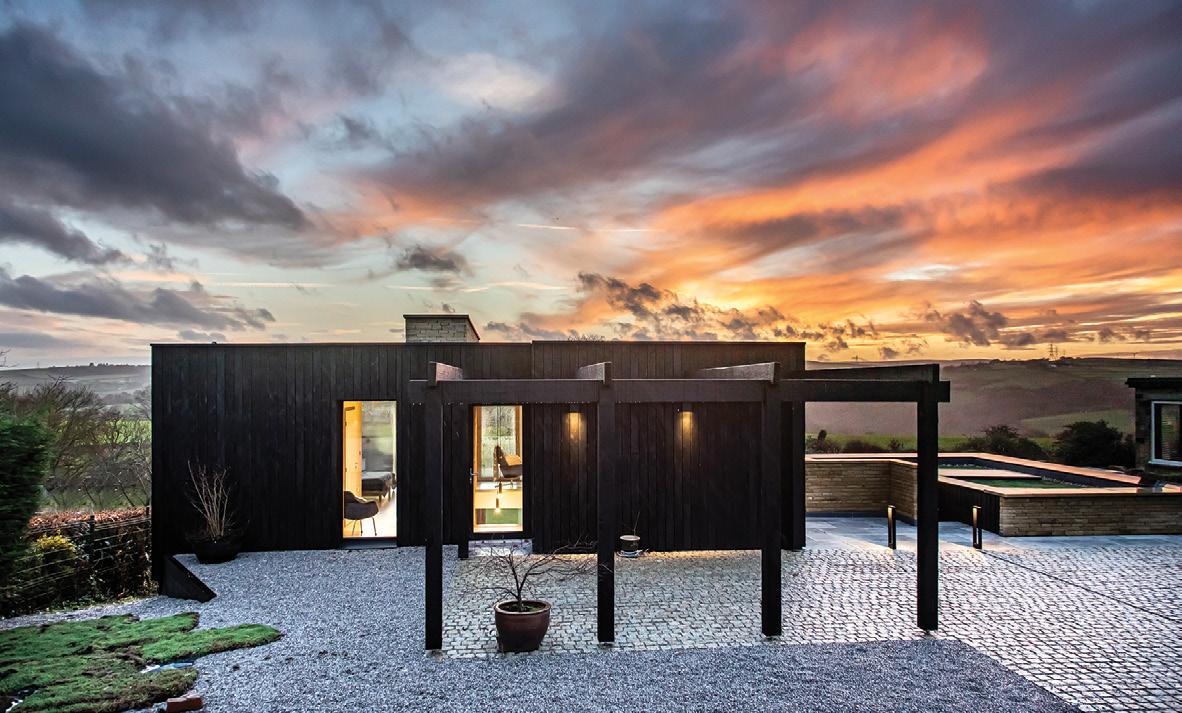
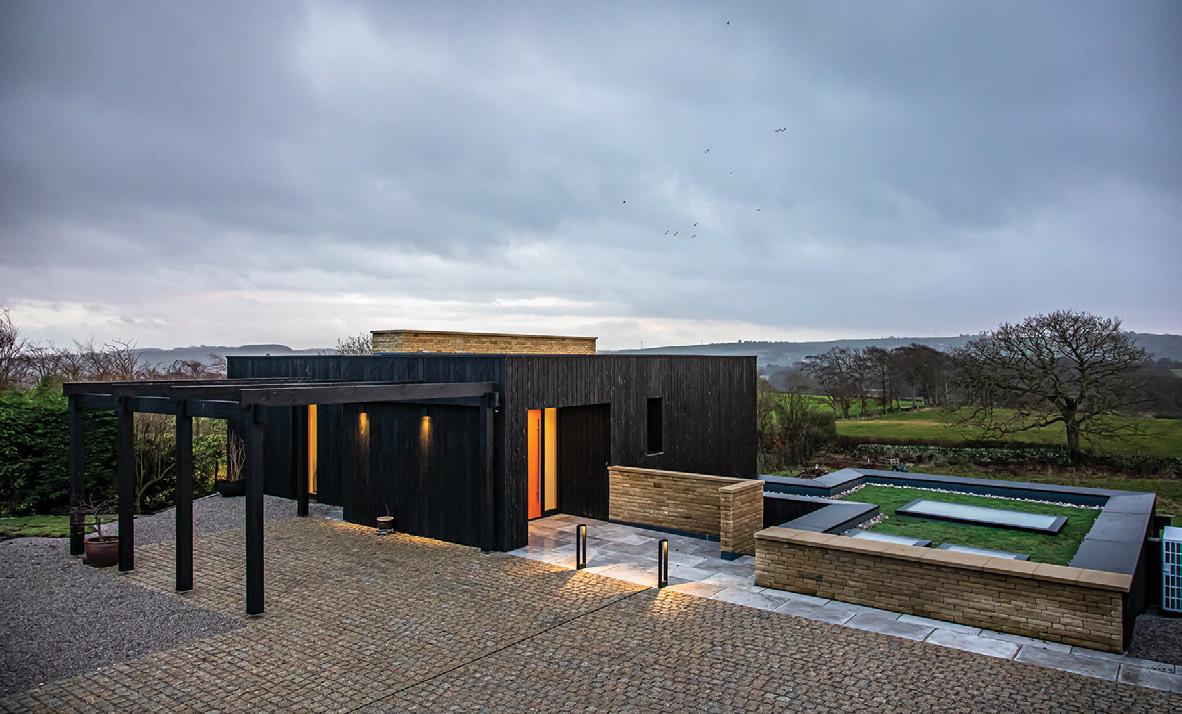
A noteworthy feature of the residence is the roof lights adorning the studio. Positioned prominently atop the roof, these lights form an integral part of the architectural composition, satisfying the architect's preference for a sleek and uncluttered roofscape.
FAKRO flat roof windows were specifically selected for their exceptional thermal performance and the effectiveness of their integrated kerbs. Paul Testa, Director at HEM Architects, commented, "We have consistently specified FAKRO on our projects whenever possible. They have consistently set the benchmark in terms of thermal efficiency, and their technical support is superb."
The FAKRO windows incorporated into the design are as follows:
2 x FAKRO DXF-DU6 02K flat roof windows – 60x 90cm
1 x FAKRO DXF-DU6 11k flat roof window – 120x220mm
1 x FAKRO DXF-DU8 04k flat roof window – 80x80cm
HEM Architects, a firm comprising 10 staff members, is headquartered in Sheffield. Renowned for their expertise in PassivHaus design and their adeptness at navigating planning challenges, they have established a solid reputation within the industry. www.fakro.co.uk
Vibe Business Interiors opted for Moduleo Roots Moduleo Roots Herringbone in Classic Oak because of its hardwearing and practical nature, and its ability to be both professional and refreshing. Cydnee Glenn, interior designer, Vibe Business Interiors, says: “I chose to fit Moduleo Roots herringbone in the teapoint and breakout areas as I wanted to create spaces that felt bright and refreshing. I wanted the meeting rooms to be more fun but also create a professional environment, so I used the LVT to echo the other areas in the office and create a visual feature that brought an additional element of excitement to the office, which was easily done with Moduleo flooring. The floor achieved the desired effect while bringing unity to the space.” Made in Belgium, Moduleo Roots Herringbone Classic Oak is a high-quality luxury vinyl floor that’s ready for the task of busy office environments.
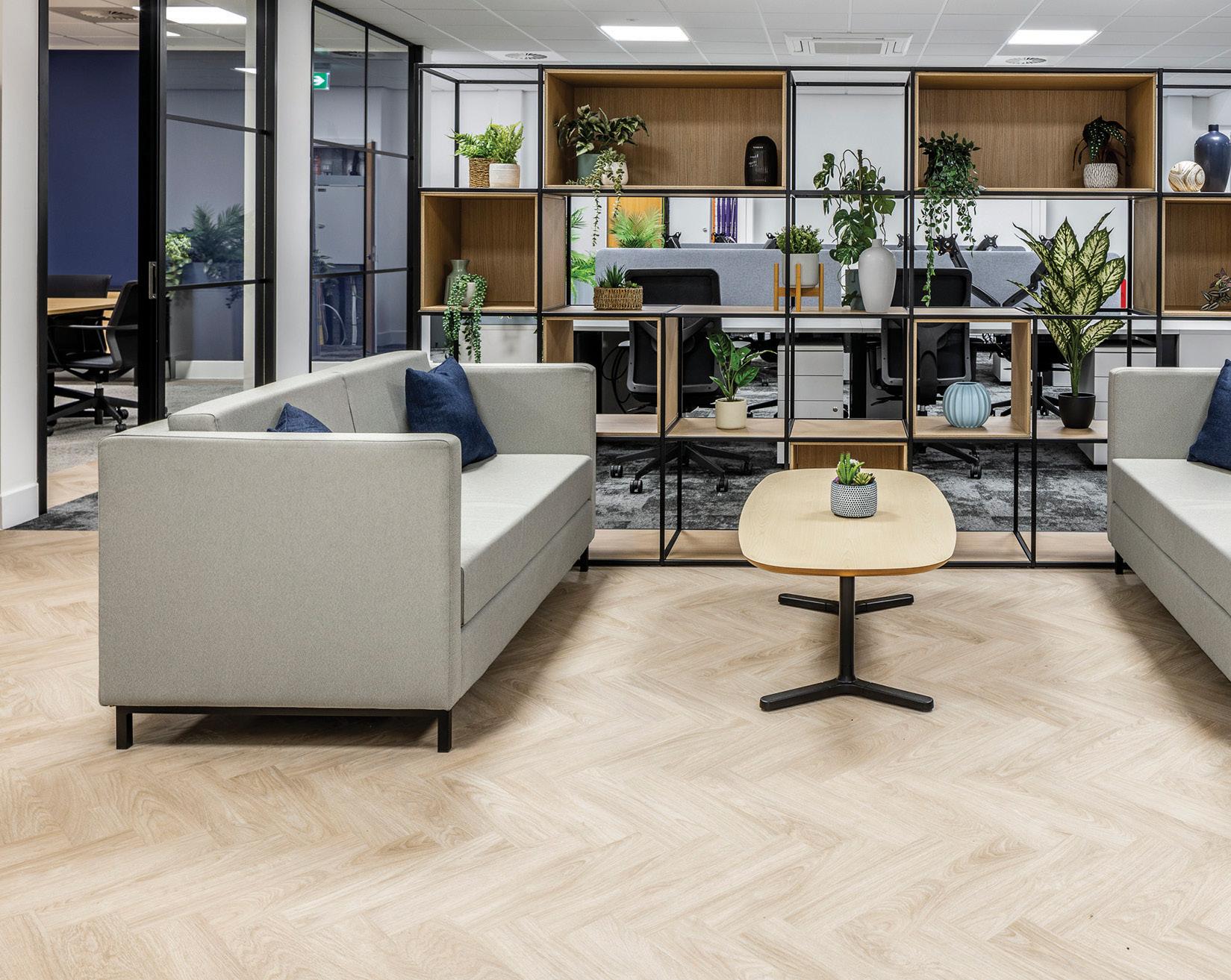
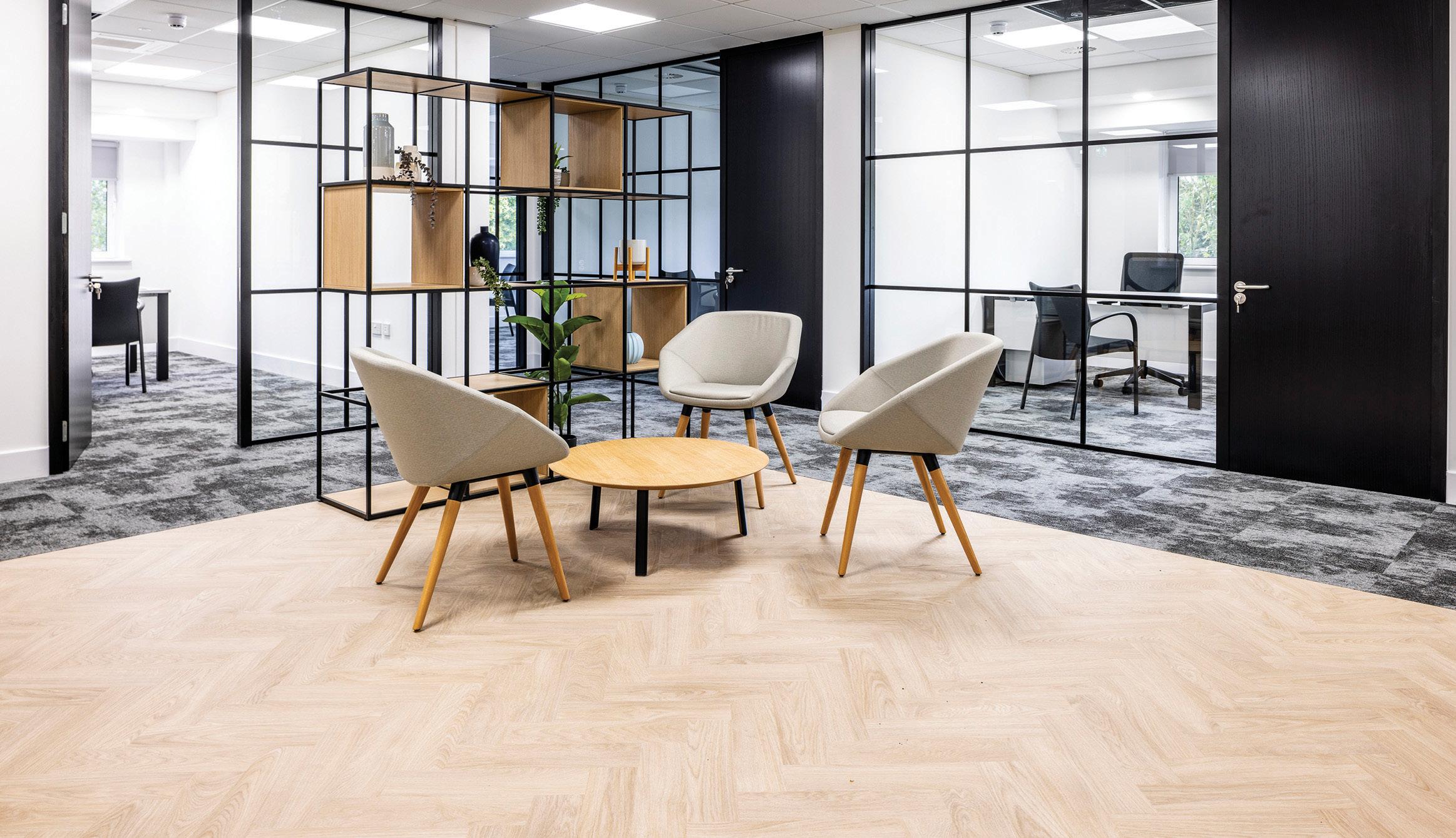
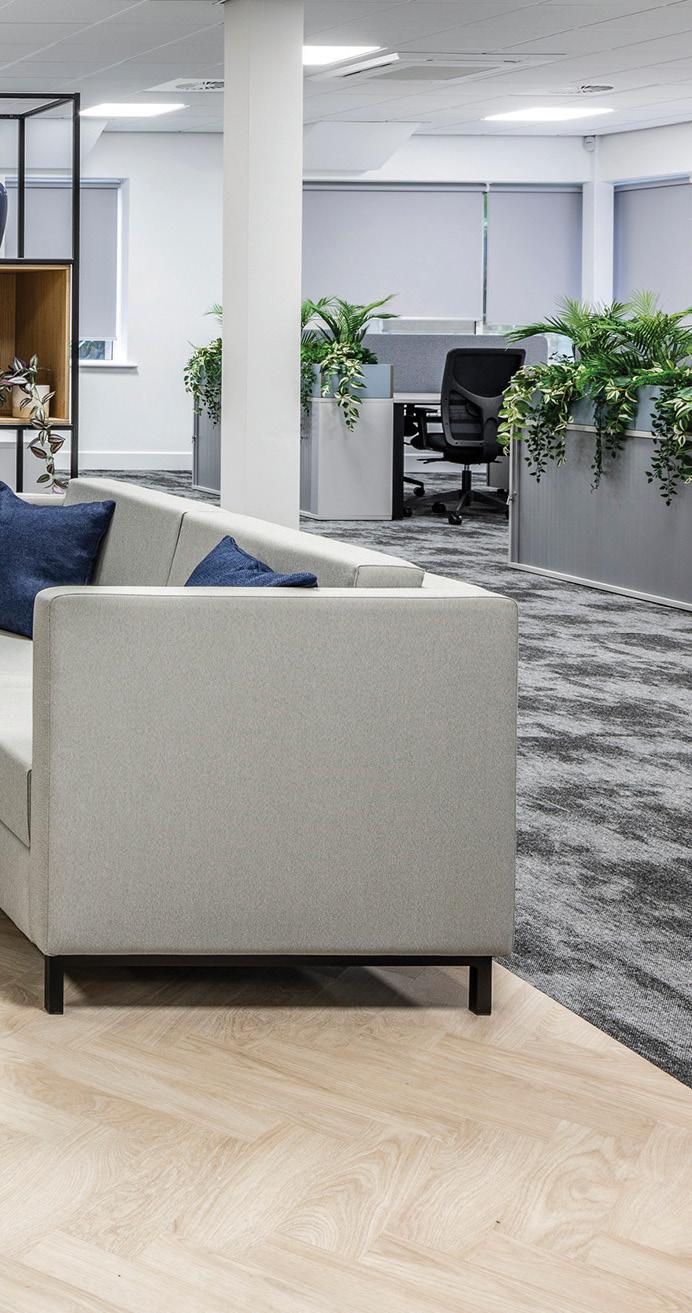
Hardwearing thanks to its 0.55mm wear layer, water-resistant, fade-resistant and scratch and stain protected; the floor met the allimportant practical objectives of the project while remaining soft, quiet and comfortable to walk on. “We needed to ensure longevity of the finish, so I was positive that the floor would withstand any fading and scratches from foot traffic as well as the obvious spills that occur in a busy office environment,” continues Cydnee.
“The great quality of Moduleo Roots gives us the confidence to recommend it as a finish that would still look as great after five-years as the day it was fitted.” A total of 182m2 of Moduleo Roots Herringbone was used alongside carpet tiles to give Vibe’s project a unique look ready to withstand commercial use. www.pro.moduleo.com
Near Angers (France), an original and contemporary architectural creation captures the essence of the tree surrounding it, serving as a remarkable physical metaphor. This exceptional design embodies harmony, perfectly adapted to its natural setting, creating a spectacular combination where elegance and functionality results in breath taking fusion.
Architect Anaïs Bordeau, specialist in wooden constructions, was chosen for this project. In collaboration with the client, the design of the house aims to be contemporary yet suited to its environment. The property is situated in a small village on the banks of the Mayenne River, where all construction projects are subject to approval by the Architects of the Buildings of France (ABF).
Their mission is to ensure consistency with heritage preservation and spatial planning. To comply with the ABF regulations and the contemporary approach, the architect proposed a bold combination of vertical wooden cladding and the CUPACLAD Design Waterfall solution, featuring graphic lines that reach elegantly toward the sky. This design is unique, as it is the only CUPACLAD design where natural slates are installed vertically instead of horizontally. According to the architect, the Waterfall aesthetics are reminiscent of the verticality of trees and evoke their ascent towards the sky. Trees, in growing upward, seek light and growth.
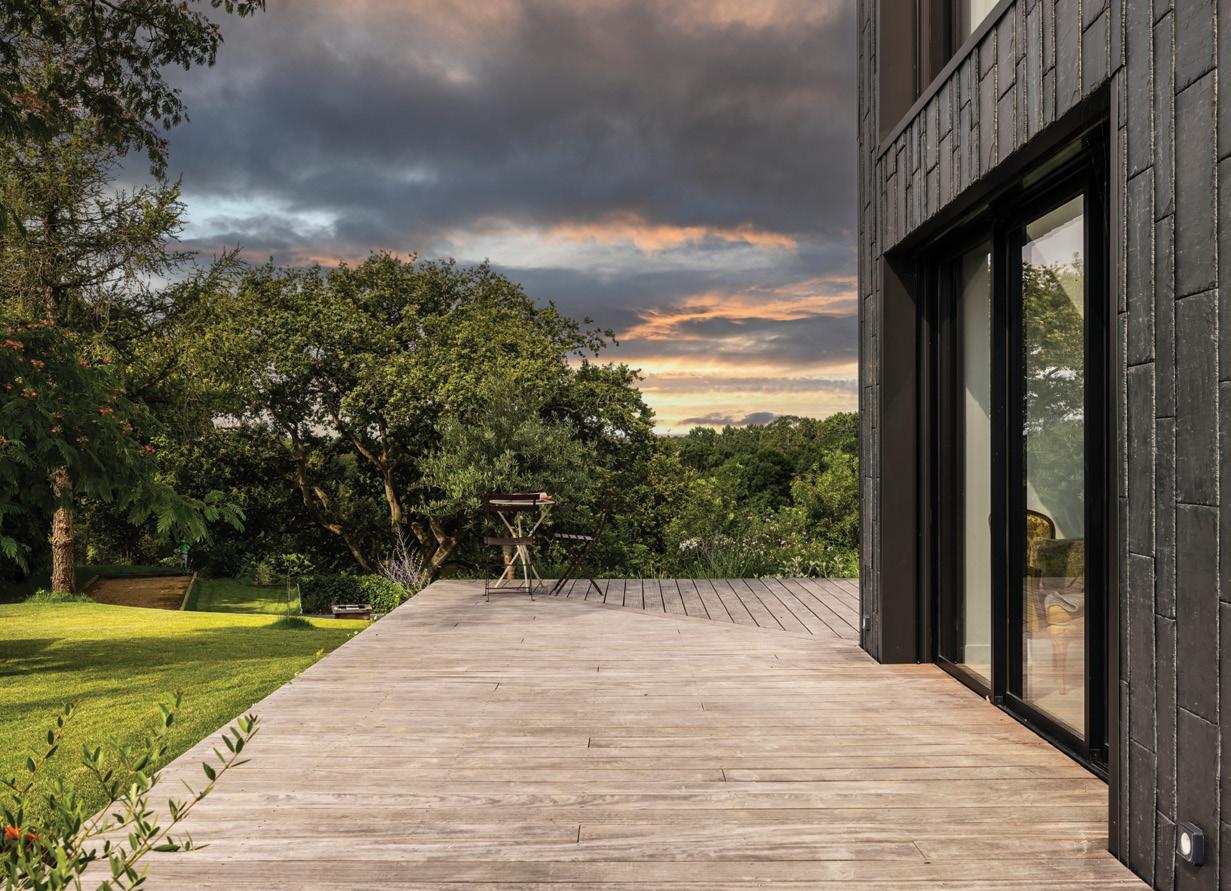

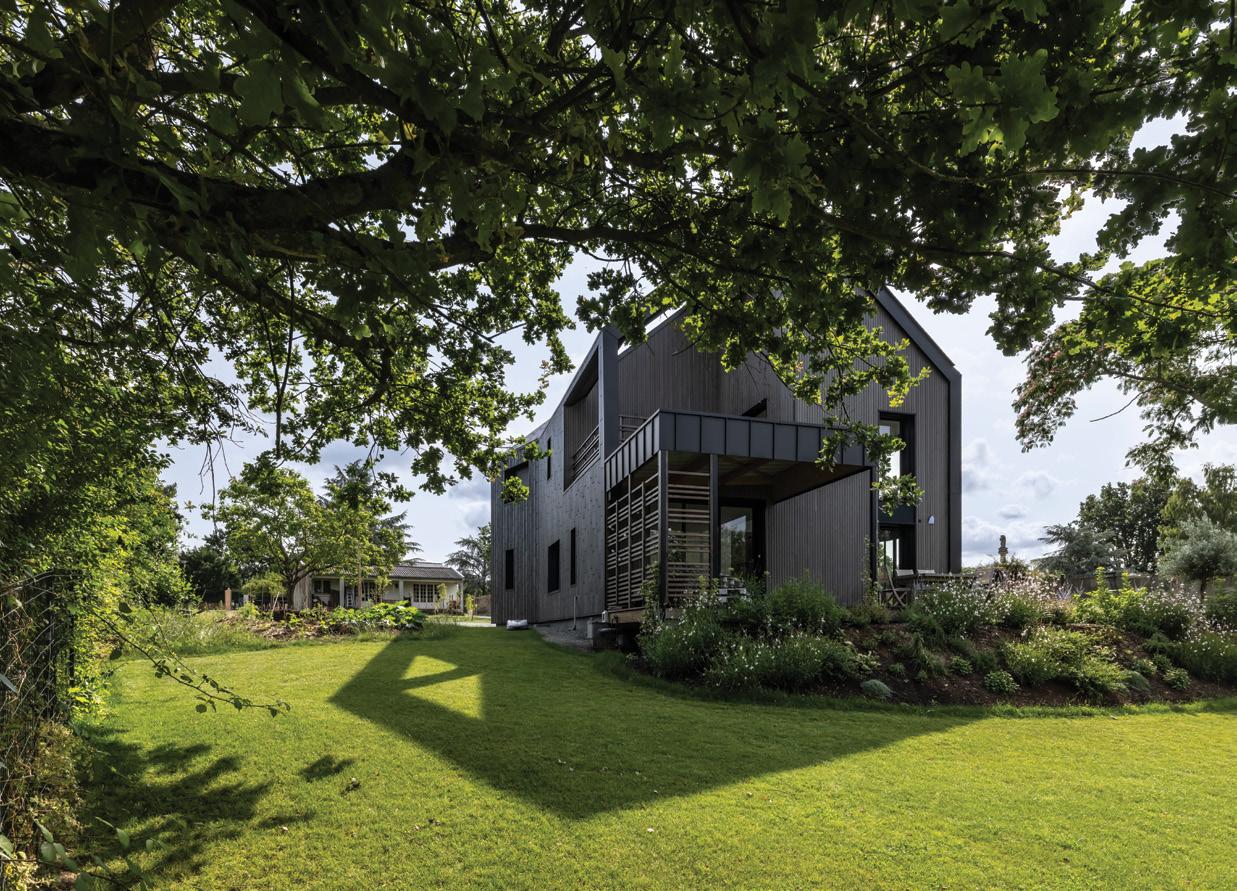

Anaïs Bordeau explains: "wood ages better standing, the tree grows standing. The vertical installation of the slate is a nod to the wood." To meet the desire for a modern creation, the architect adds, "the irregular installation adds dynamism and renders the material contemporary." The client, initially skeptical about using slate on the facade, was immediately convinced by the renders presented. In addition to the aesthetic aspect, CUPACLAD offers acoustic and thermal advantages that appealed to the owner. In a more general sense and in line with this project, the architect emphasises: "the idea of my work is to guide clients toward constructions on well-thought-out and controlled surfaces that make sense in relation to the environment; the chosen materials are natural and noble." The installation of Waterfall was a first in France and worldwide. Nevertheless, like all CUPACLAD systems, it fulfills all national technical requirements. www.cupapizarras.com/uk/rainscreen-cladding

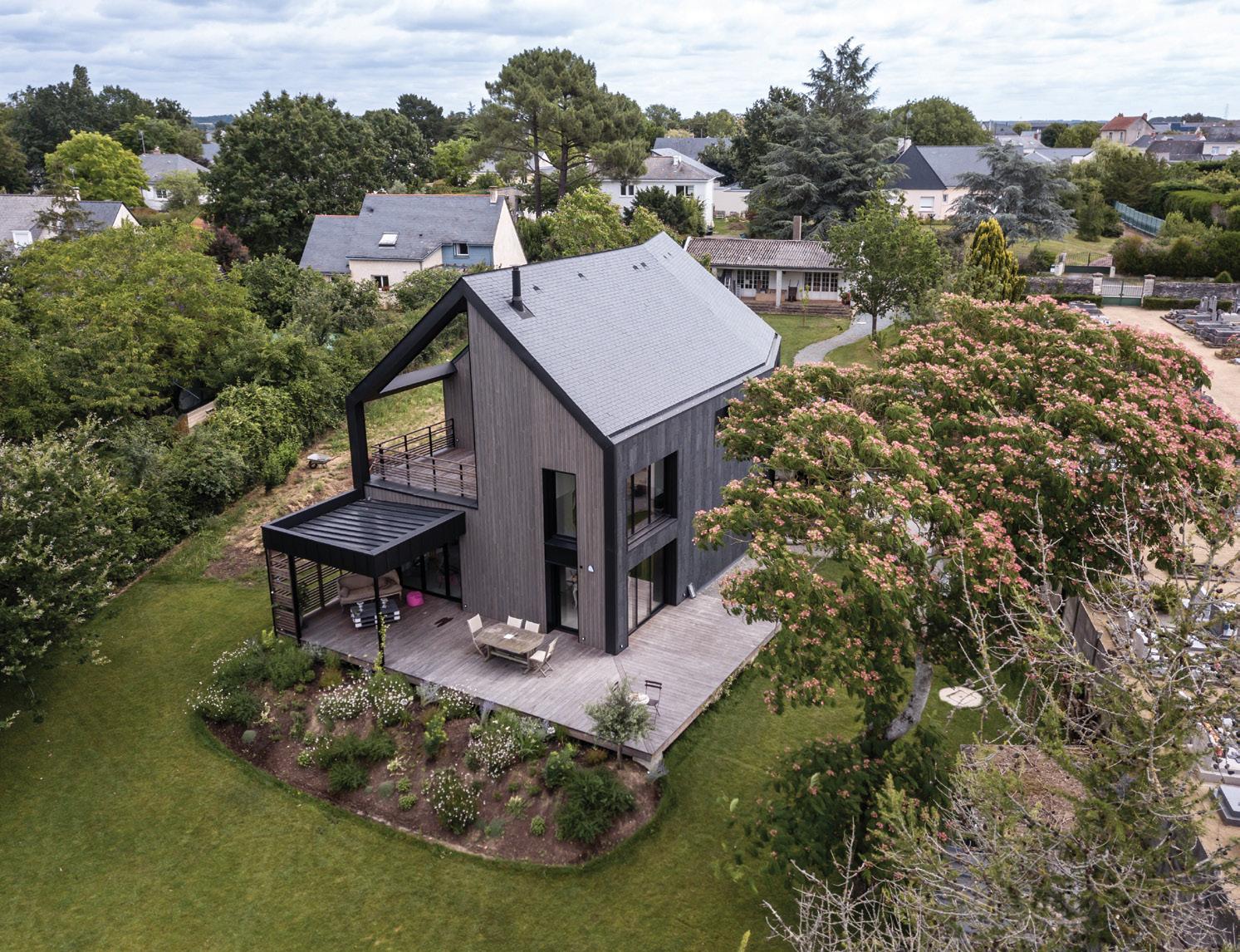
Conservation experts have completed a project to carefully clean medieval stonework on the entrance of St Peter’s Church in Marlborough. The historic church started life in the mid 15th Century and has been closed for religious services since 1974.
Since 1978 it has been managed by a charitable Trust, which operates thanks to the support of its members, volunteers, local residents and tourists plus early funding from government grants. Whilst providing educational, musical, art-related and social activities for the local community, including a popular coffee shop, the trust is responsible for maintaining the beautiful building.
As such the masonry requires regular cleaning to prevent the damaging build-up of organic matter and carbon deposits. The latest project has seen Stonehealth deploying their cutting edge cleaning machinery that they manufacture to give the
entrance to the church a much-needed facelift. Whilst Stonehealth – based in Cam, near Dursley in Gloucestershire – is not a contractor it has wanted to help the trust to maintain their iconic building. They have used the new Doff III machine with high pressure steam, superheated to 150 degrees C, to remove moss and algae from the stonework. Meanwhile their Torc machine was used on heavy carbon deposits, combining low air pressure, water and a fine granulate, to create a gentle swirling vortex to clean the delicate masonry.
“As custodians of this magnificent building we have a duty to protect its structural integrity for the benefit of future generations,” said Nicki Evans, Trustee and Secretary at St Peter's and Paul's Marlborough Trust. “This work is an example of how the Trust cares for this special building and recognises its responsibility to the community. "

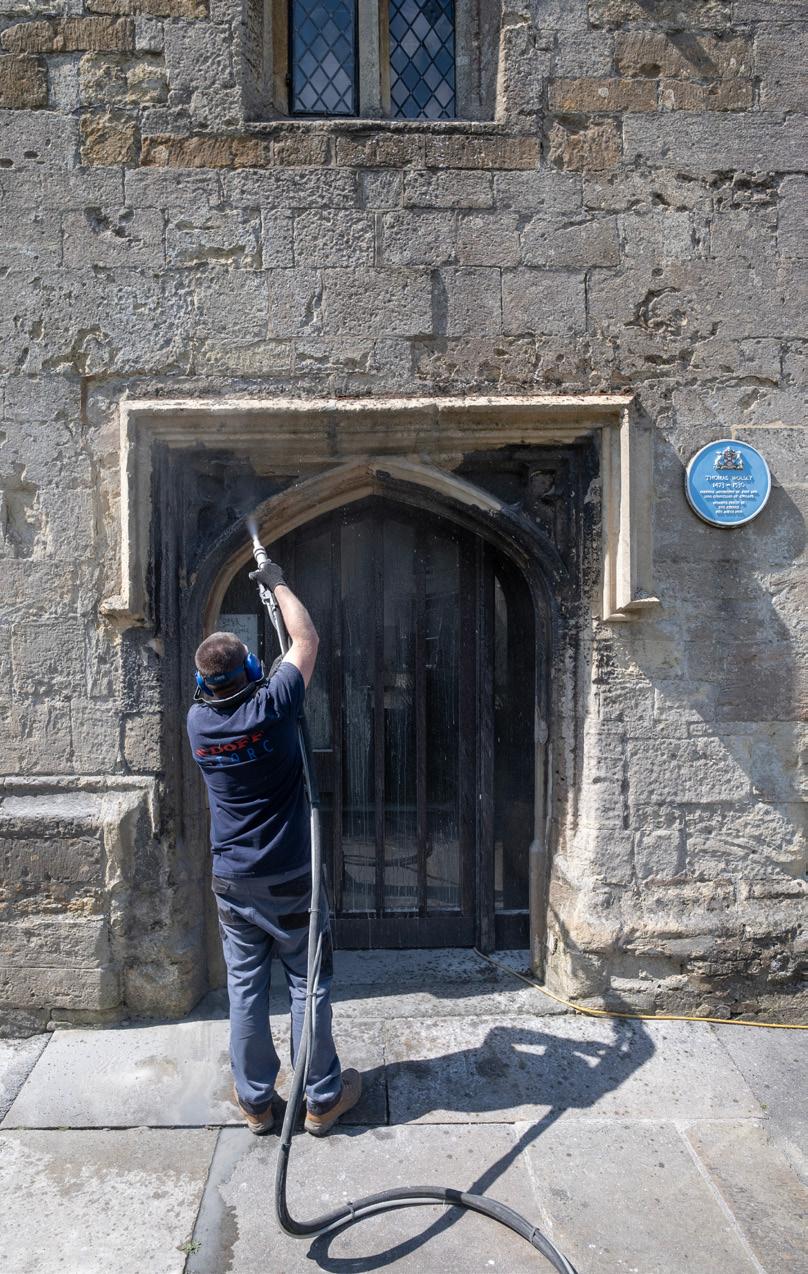

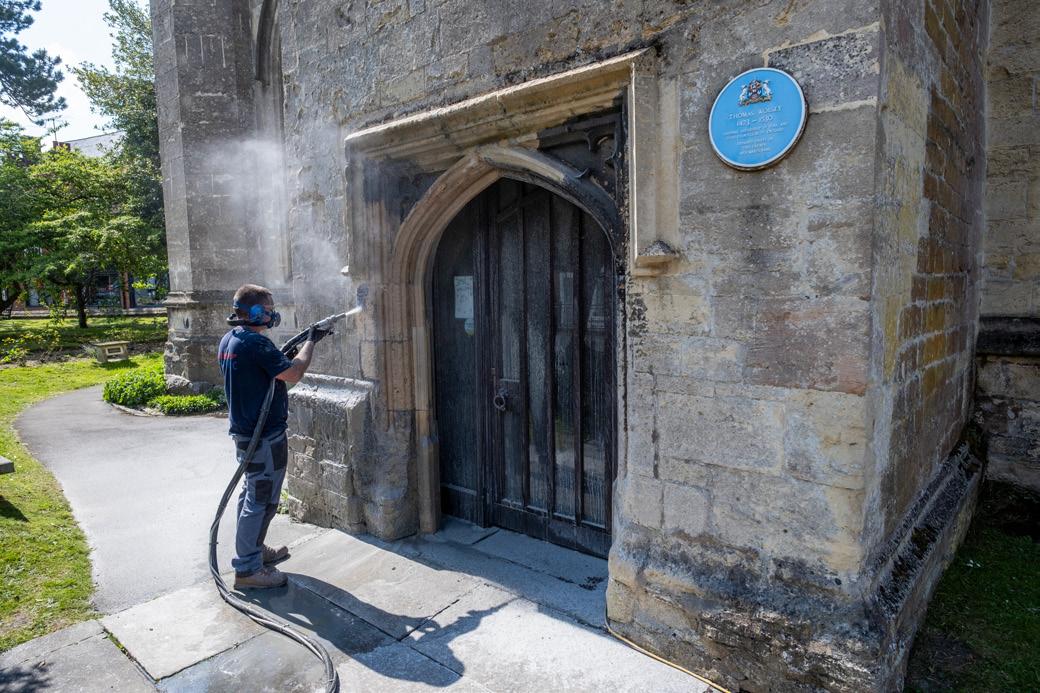

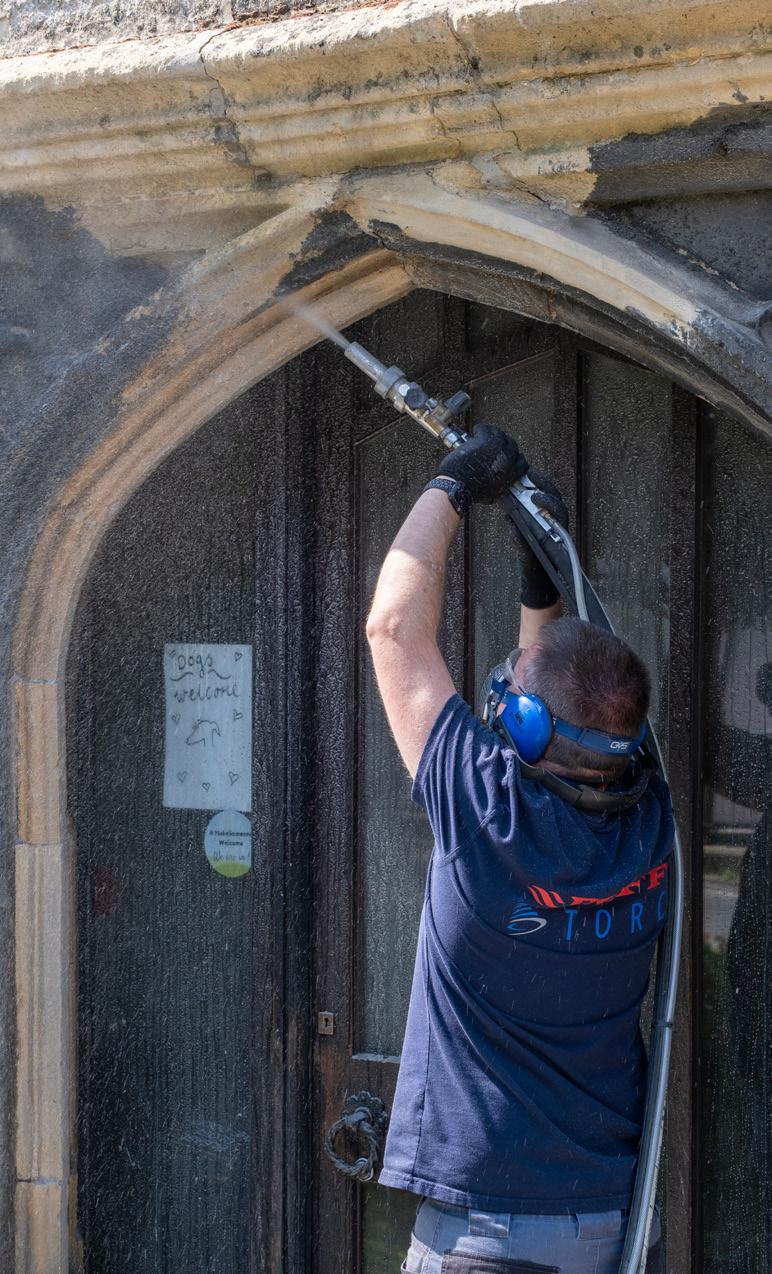
“We are grateful to Stonehealth for the quality of their work and are delighted with the results, and we are sure the community groups which use the church will be, too.”
A church has existed on the site of St Peter’s for almost a thousand years, originally finished by 1100 to serve the needs of the community living outside the nearby Norman Castle. Perhaps its most significant moment came in 1498 when it was the site of the ordination of Thomas Wolsey, later Cardinal, Archbishop of York and Chancellor of the Kingdom, who became the most senior state figure during the reign of King Henry VIII.
Brian Crowe, Executive Chairman and Founder of Stonehealth, said: “We are delighted to have been entrusted with the important work of helping St Peter's and Paul's Marlborough Trust look after this fine old building. “We care deeply about the preservation of our nation’s heritage and it’s great to see this church continuing to be used as a focal point of the community in Marlborough. “To maintain their longevity it’s vital to keep them clean. Algae, for example, traps water which can then cause the stone to deteriorate, so it’s important to remove it properly.
“However the challenge comes in removing this matter without damaging the sensitive stonework underneath. That requires expertise and the right equipment. Our machines are highly effective but the technology they use is also extremely gentle. So they’re perfect for churches and other buildings of antiquity, as we hope our work on this project shows.”
Stonehealth has recently launched the Doff III, the third iteration of its iconic superheated steam cleaning machine favoured by architects, specifiers and cleaning industry professionals in the UK and worldwide. www.stonehealth.com
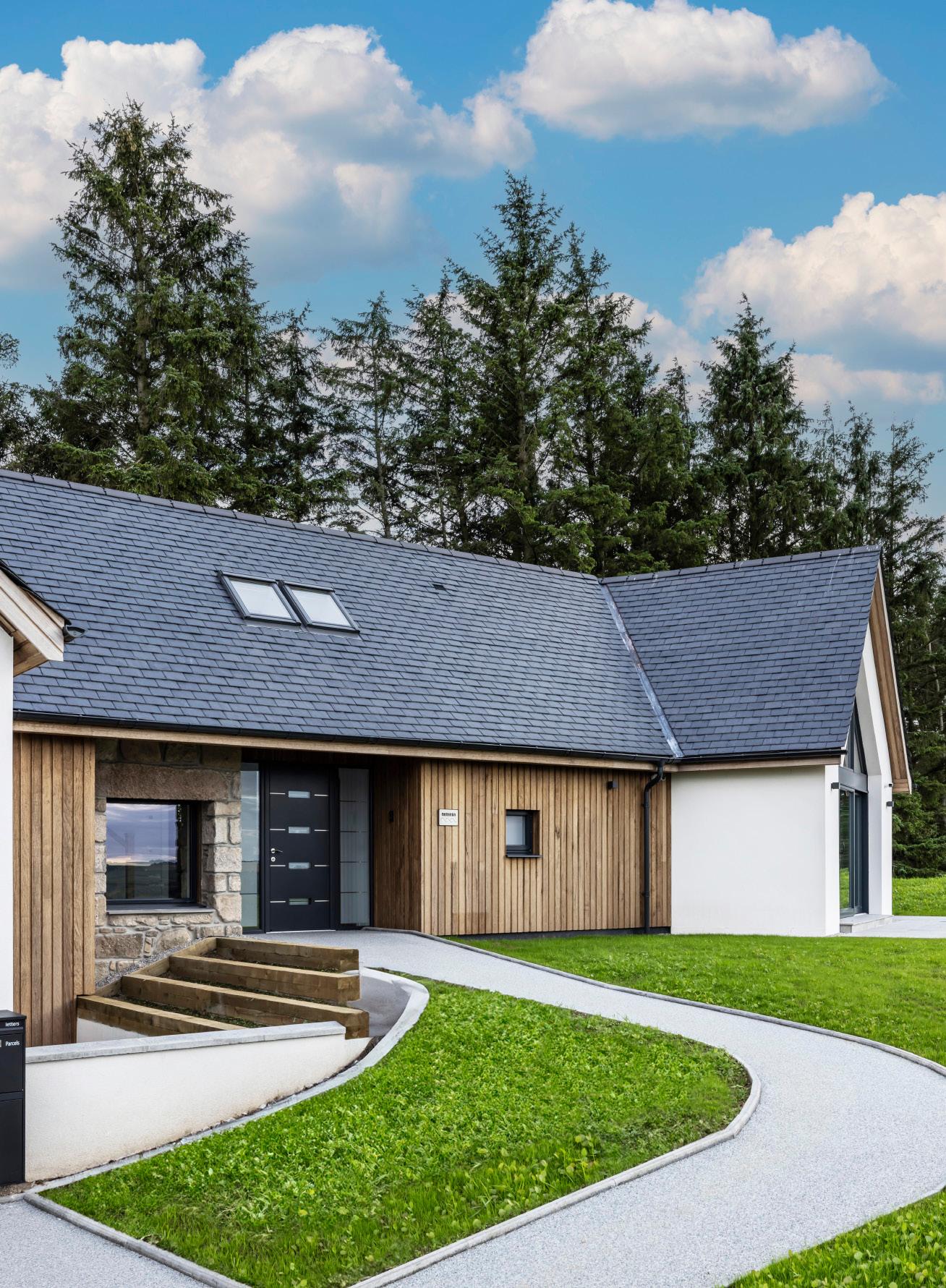

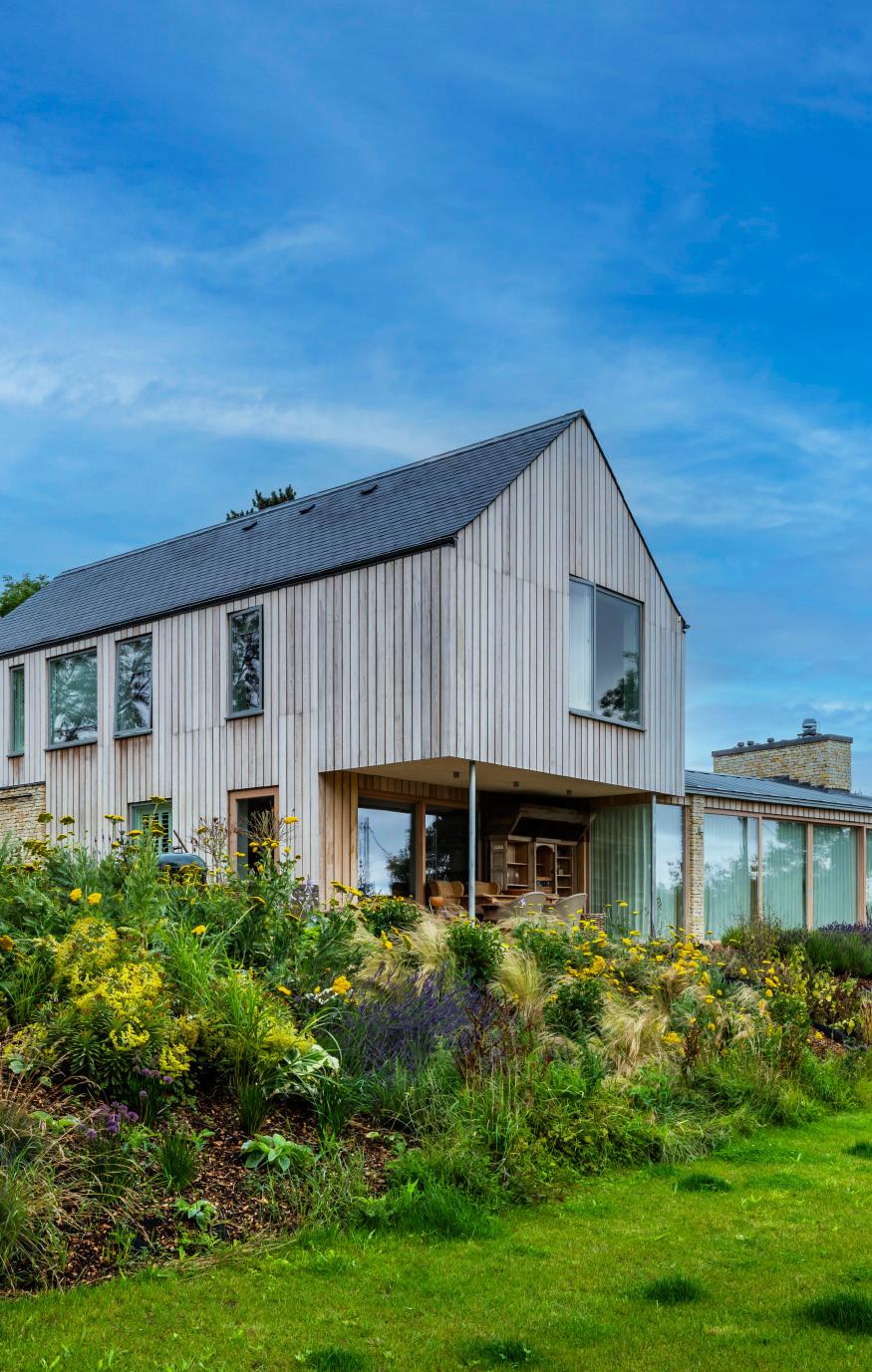
Scan

