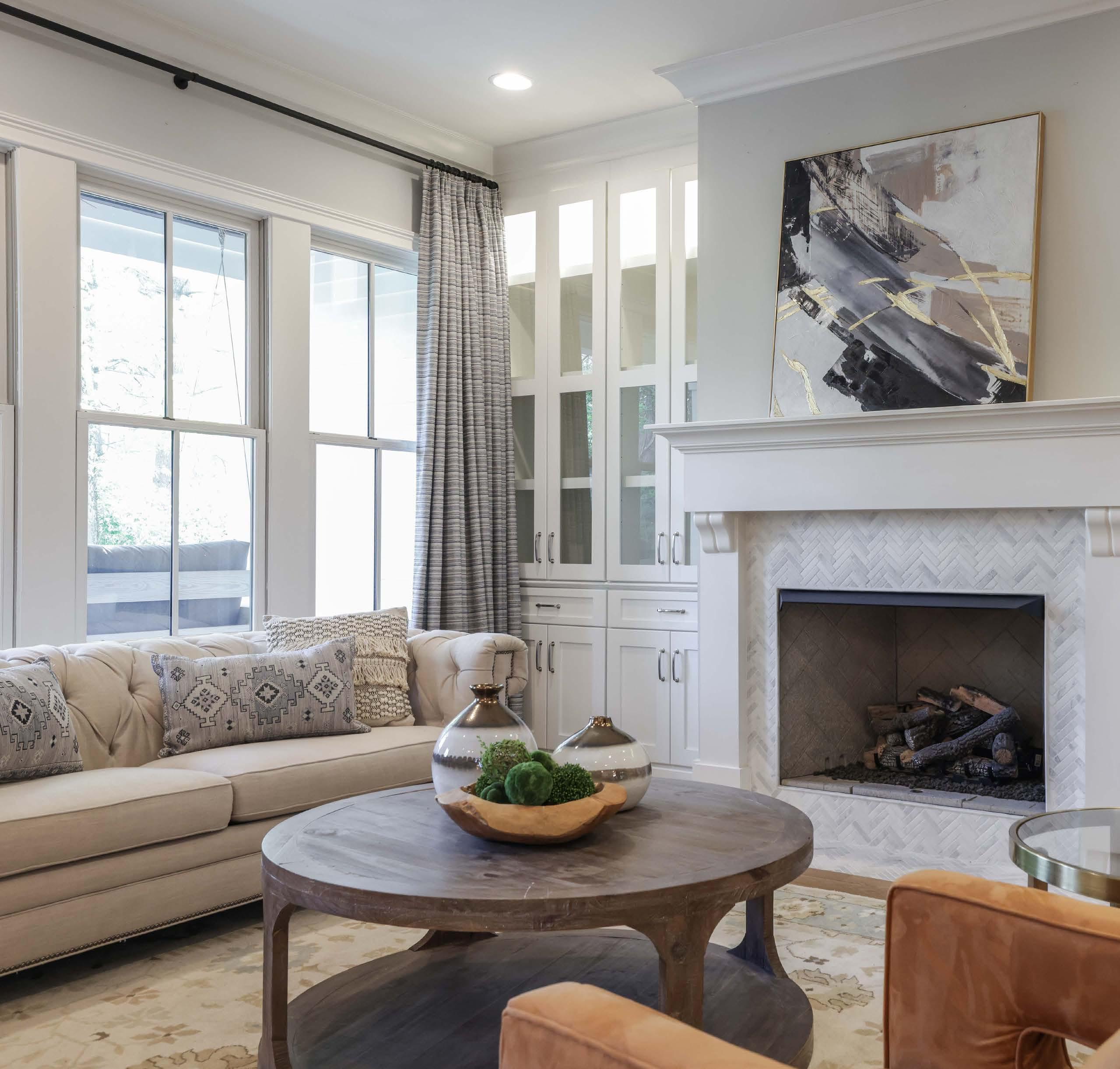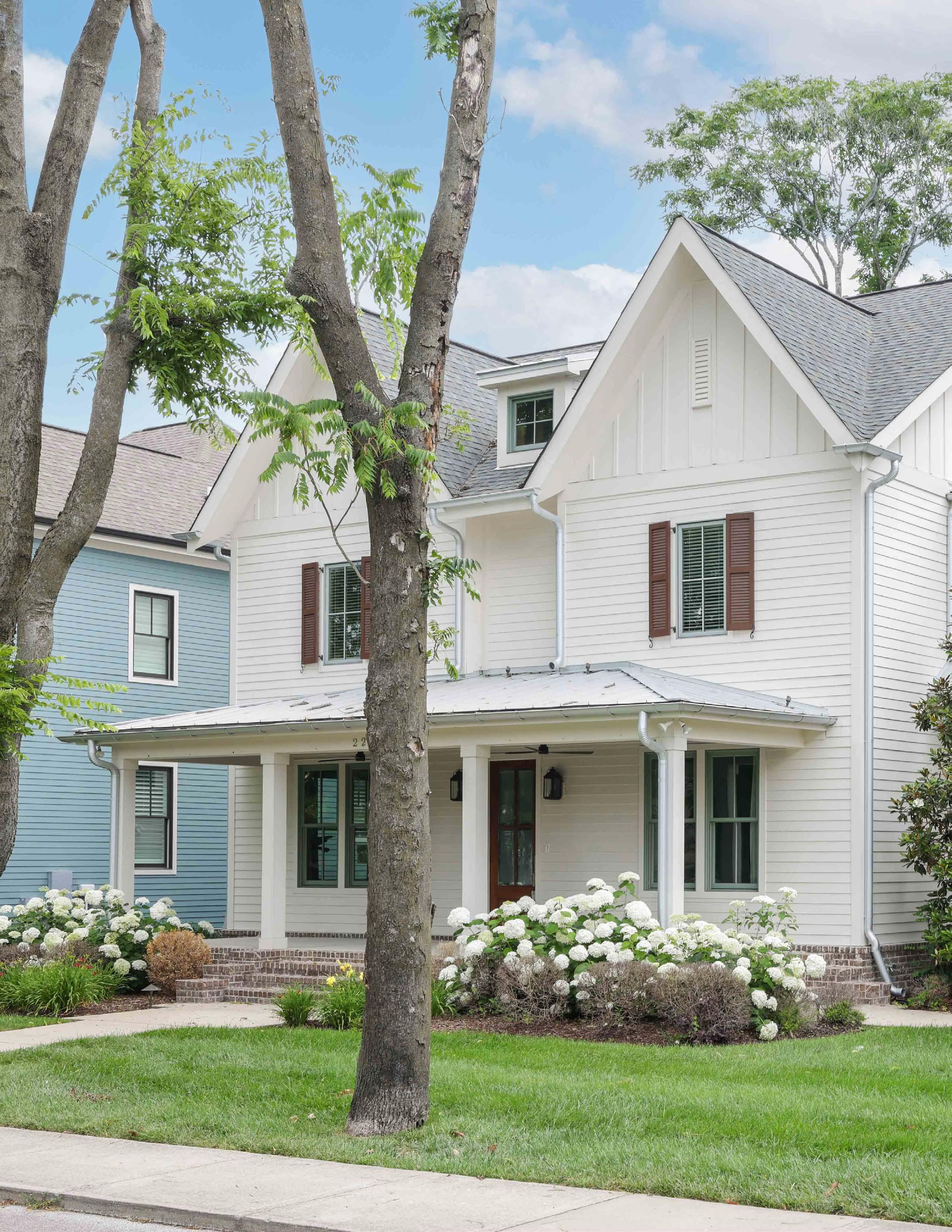Building Sketch (Page - 1)
Located in the charming and highly-desirable Downtown Franklin area, this home shines with historic architectural charm and timeless, thoughtful design.
Classic meets modern inside with the front parlor’s built-in shelving, the bright kitchen’s stainless steel appliances, the breakfast nook’s vaulted ceiling, and the living room’s built-in bar with wine chillers.
The primary suite features soaring ceilings and an incredible bathroom with double vanities, large tile shower, and polished tub.
Upstairs houses 3 spacious bedrooms with incredible storage and a recreation room featuring beautiful trimwork accents.
The home wraps up with its fenced-in backyard surrounding a gorgeous covered back porch and patio with a fire pit and a gas grill.
5
4
3,795 Sq Ft
0.23 +
Bedrooms
Bathrooms
First Floor [2480.42 Sq ft] 6 ' 3 "2' 5 ' 3' 10" 6 ' 3 " 6' 1 8 ' 5 " 21' 9" 3' 2 5 ' 13' 9" 8 ' 6 " 16' 8 ' 2 " 31' 9" 1 6 ' 3 " 1' 9" 3 5 ' 1 0 " 36' 10" 7 ' 1 0 " 1' 6" 3/Garage/Att [856.81 Sq ft] 3 7 ' 7 " 15' 9" 1 ' 8 " 6' 2" Cvd/Porch [259.29 Sq ft] 8 ' 2 " 31' 9" Second Floor [1314.86 Sq ft] 16' 6" 1 ' 5' 1 ' 15' 4" 3 5 ' 1 0 " 36' 10" 3 5 ' 1 0 " Expandable Attic [699.47 Sq ft] 11' 8" 3'7' 5" 9 ' 8 " 4' 5" 2 0 ' 6' 9" 8 ' 10' 8 ' 6' 9" 2 6 ' 8 " 13'4" X 14' Study Foyer 13'4" X 15' Bedroom Bath 16'4" X 17' 12'10" X 16'4" Dining 13'4" X 14'7" L a u n d r y Kitchen 15'8" X 15'8" Master Bath Closet Master Bedroom 14'6" X 17'8" Rec Room Bath 11' X 13'4" Bedroom 12'10" X 14'10" Bedroom Bath Jack & Jill 11'2" X 14'9" Bedroom Closet Closet Closet C l o s e t Cvd/Porch [288 Sq ft] 9 ' 32' 9 ' Living Room TOTAL Sketch by a la mode, inc.
Acres
21' 9" 3' 2 5 ' 13' 9" 8 ' 6 " 3/Garage/Att [856.81 Sq ft] 3 7 ' 7 " 15' 9" 16' 6" 1 ' 5' 1 ' 15' 4" 3 5 ' 1 0 " 36' 10" 3 5 ' 1 0 " Expandable Attic [699.47 Sq ft] 11' 8" 3'7' 5" 9 ' 8 " 4' 5" 2 0 ' 6' 9" 8 ' 10' 8 ' 6' 9" 2 6 ' 8 " Master Bath Closet 14'6" X 17'8" Rec Room Bath 11' X 13'4" Bedroom 12'10" X 14'10" Bedroom Bath Jack & Jill 11'2" X 14'9" Bedroom Closet Closet Closet C l o s e t County State Zip Code
LEVEL
CLICK FOR DETAILS
MAIN
UPPER LEVEL


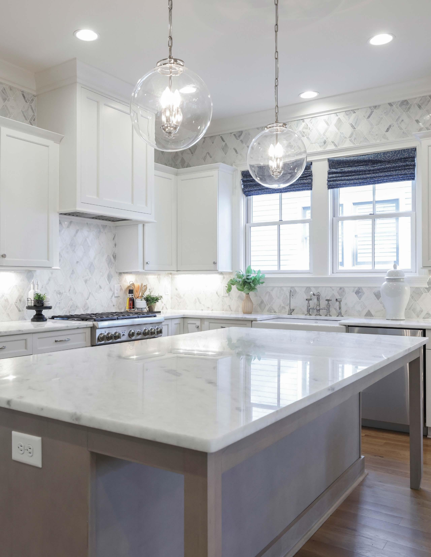
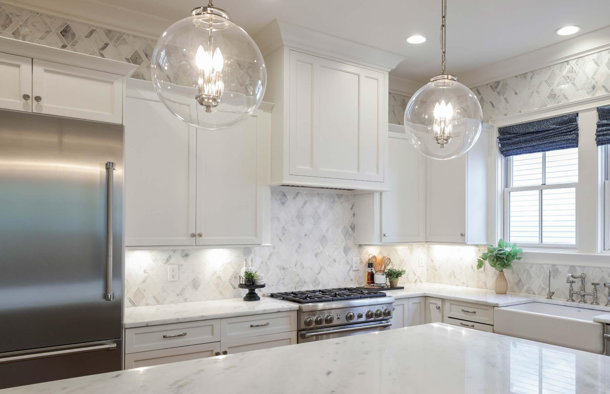






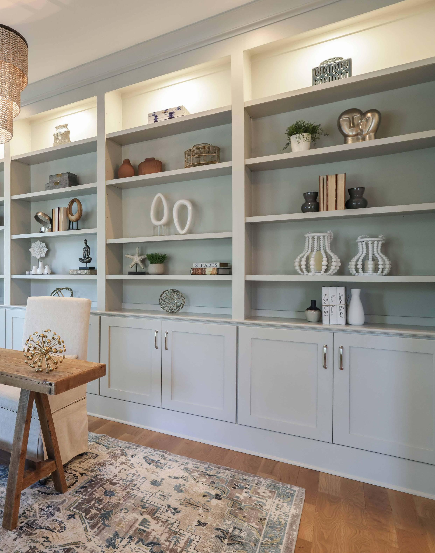

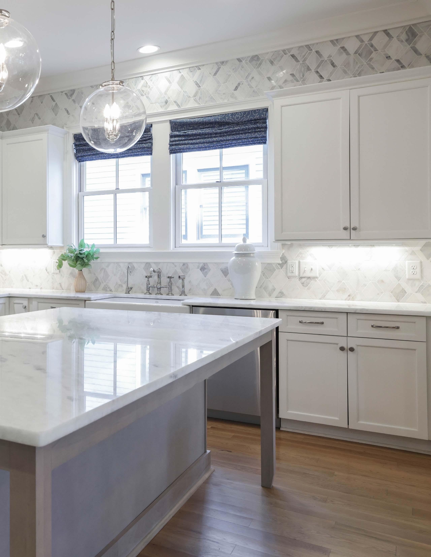


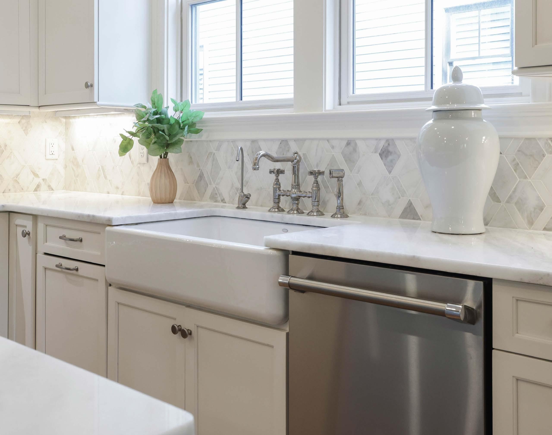
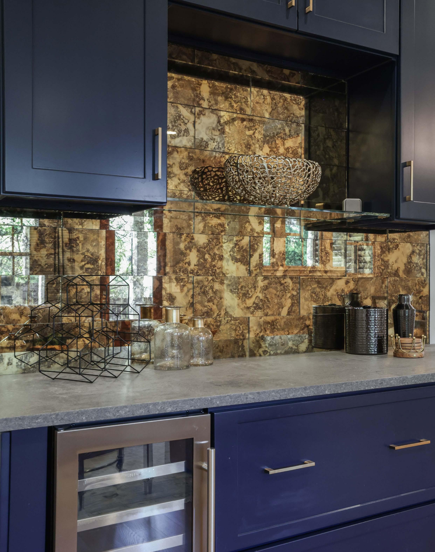





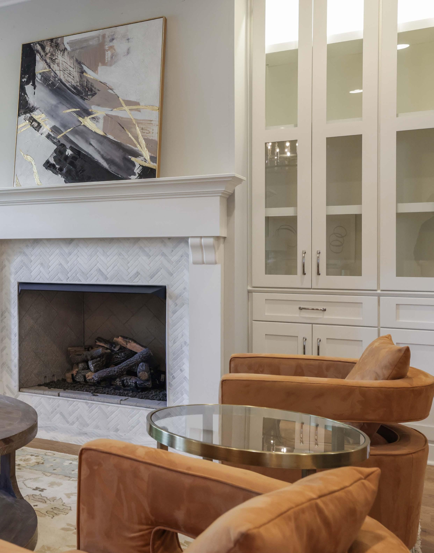



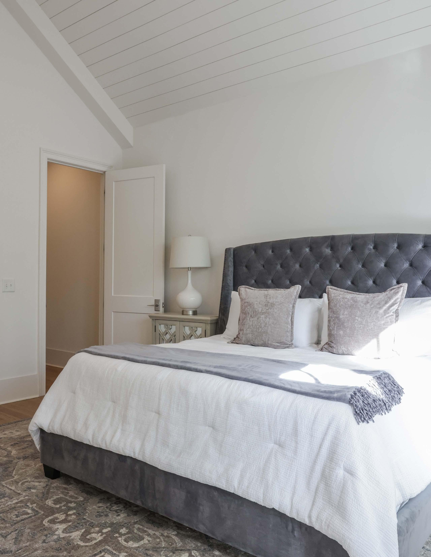


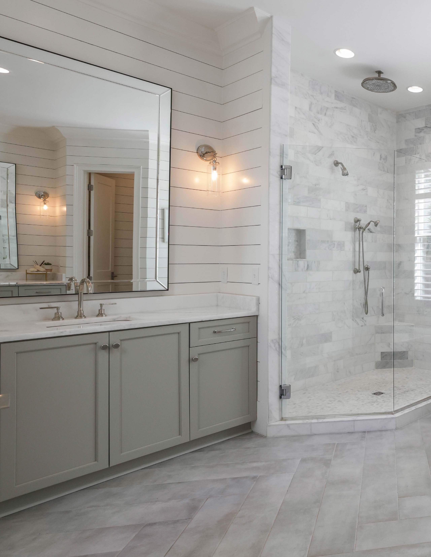

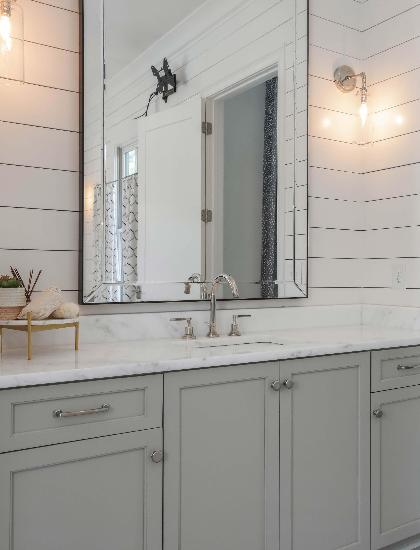



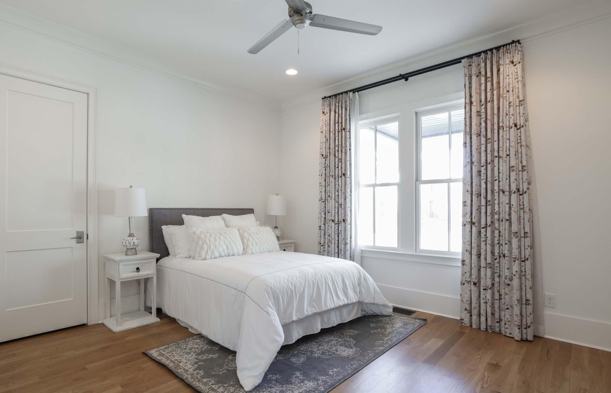
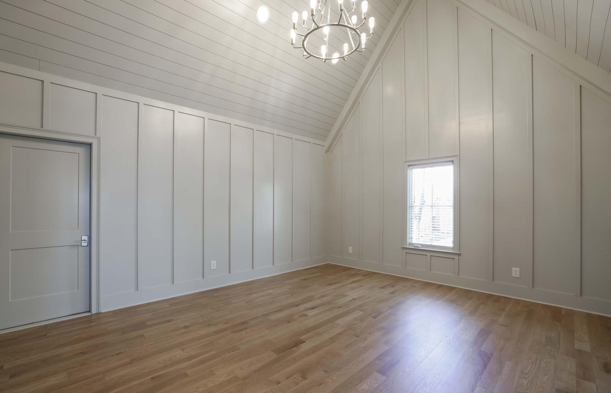
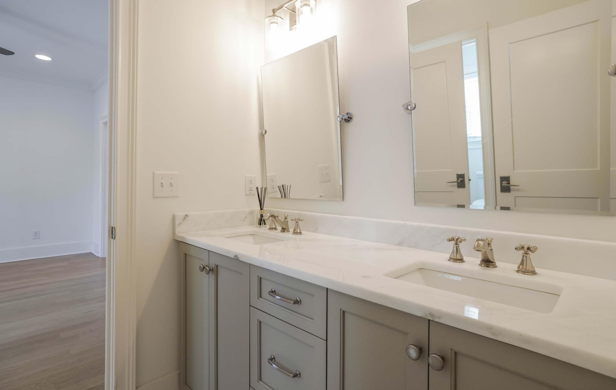


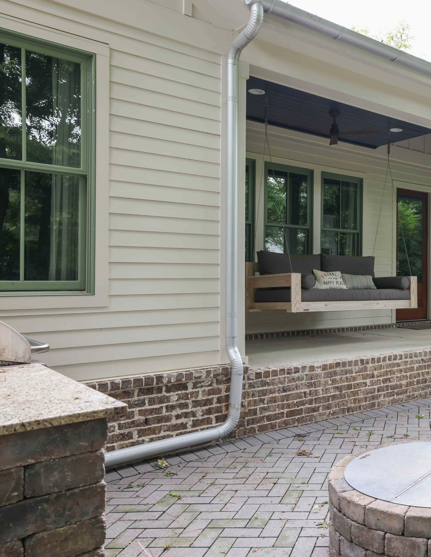


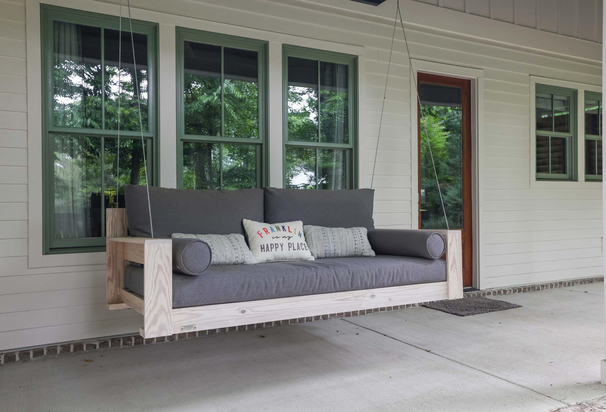

Lisa Culp Taylor Lisa@LCTTeam.com (615) 300-8285 License #262332 LCTTeam.com 106 E Main St, Franklin, TN 37064 | (615) 790-7400 | #00059191 All information deemed correct but is not guaranteed and is subject to change FOR MORE INFO OR TO SCHEDULE A TOUR:
