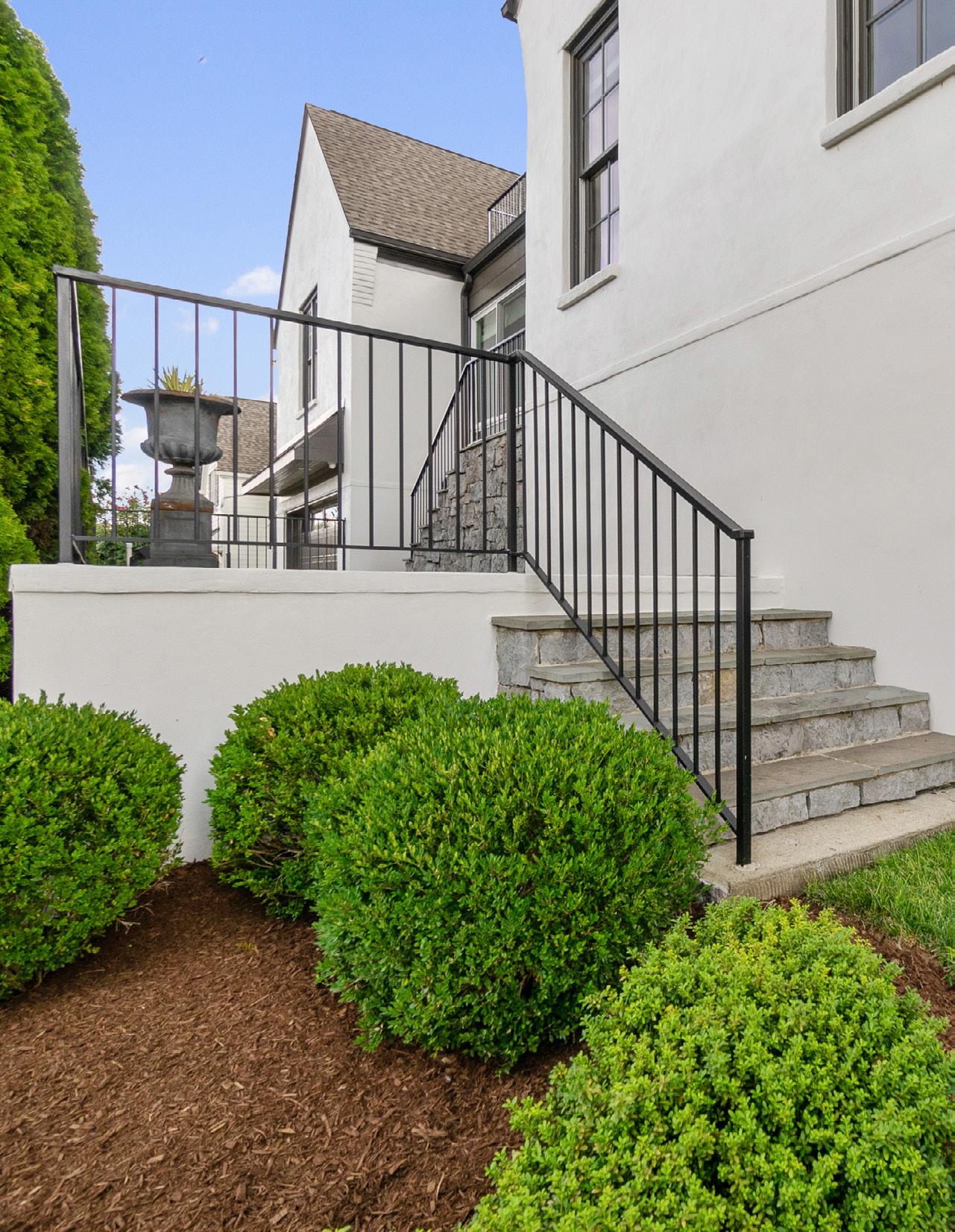Located in Davidson County


Nestled near Lipscomb University in Nashville, this stunning home offers convenience to shops, restaurants, and The Mall at Green Hills. With a charming exterior boasting a covered porch and lush greenery, this residence is designed to meet your needs. Highlights include elegant bathrooms, spacious walk-in closets, built-in shelving, and stainless steel appliances in the kitchen.
Inside, you’ll find hardwood flooring throughout, 10’ ceilings on the main level, and vaulted/trayed ceilings in select rooms. The living room features a gas fireplace with custom shelving, while French doors lead to an enclosed back porch with a gas fireplace and a quaint stone patio.
The kitchen is a chef’s dream, featuring quartz countertops, a large island, and top-of-the-line appliances. All bedrooms have en-suite baths and walk-in closets. The primary bathroom offers double vanities, a freestanding marble bathtub, and a luxurious walk-in closet with laundry hookups.
Additional features include a mudroom, an exercise room, and a bonus/ recreation room with a balcony. The garage has two bays accessed by steps and a private alley entrance.
4 Bedrooms
4/2 Bathrooms
5,471 Sq Ft
.18 + Acres
CLICK TO VIEW LISTING
















































