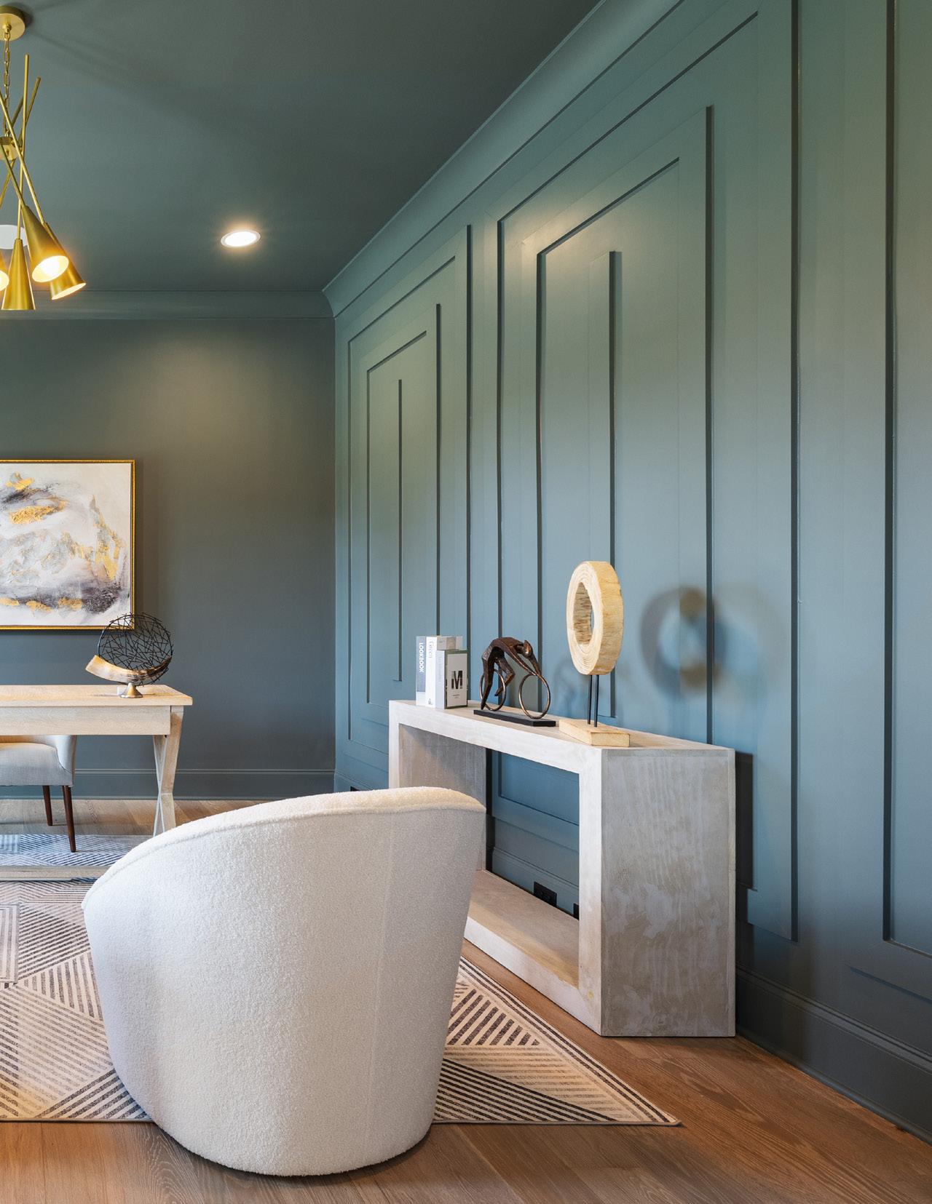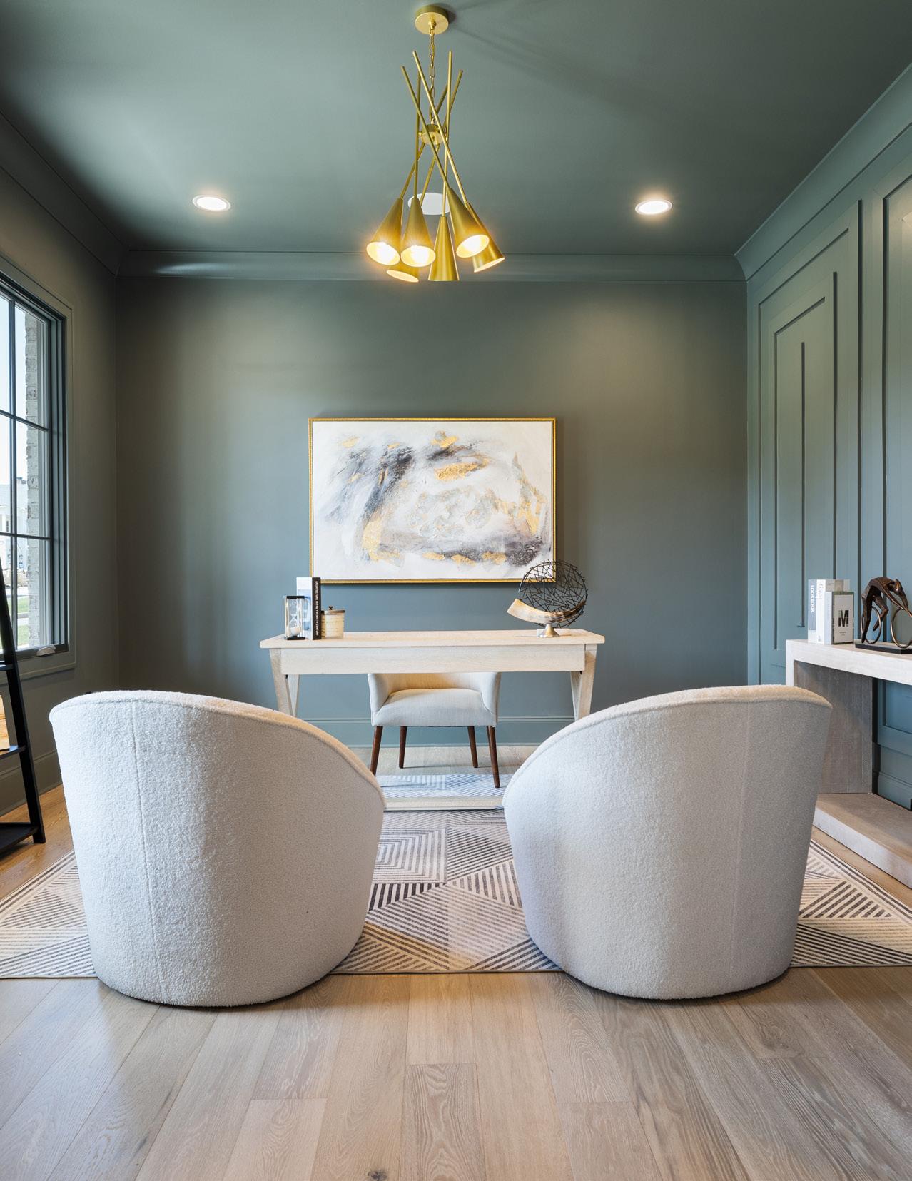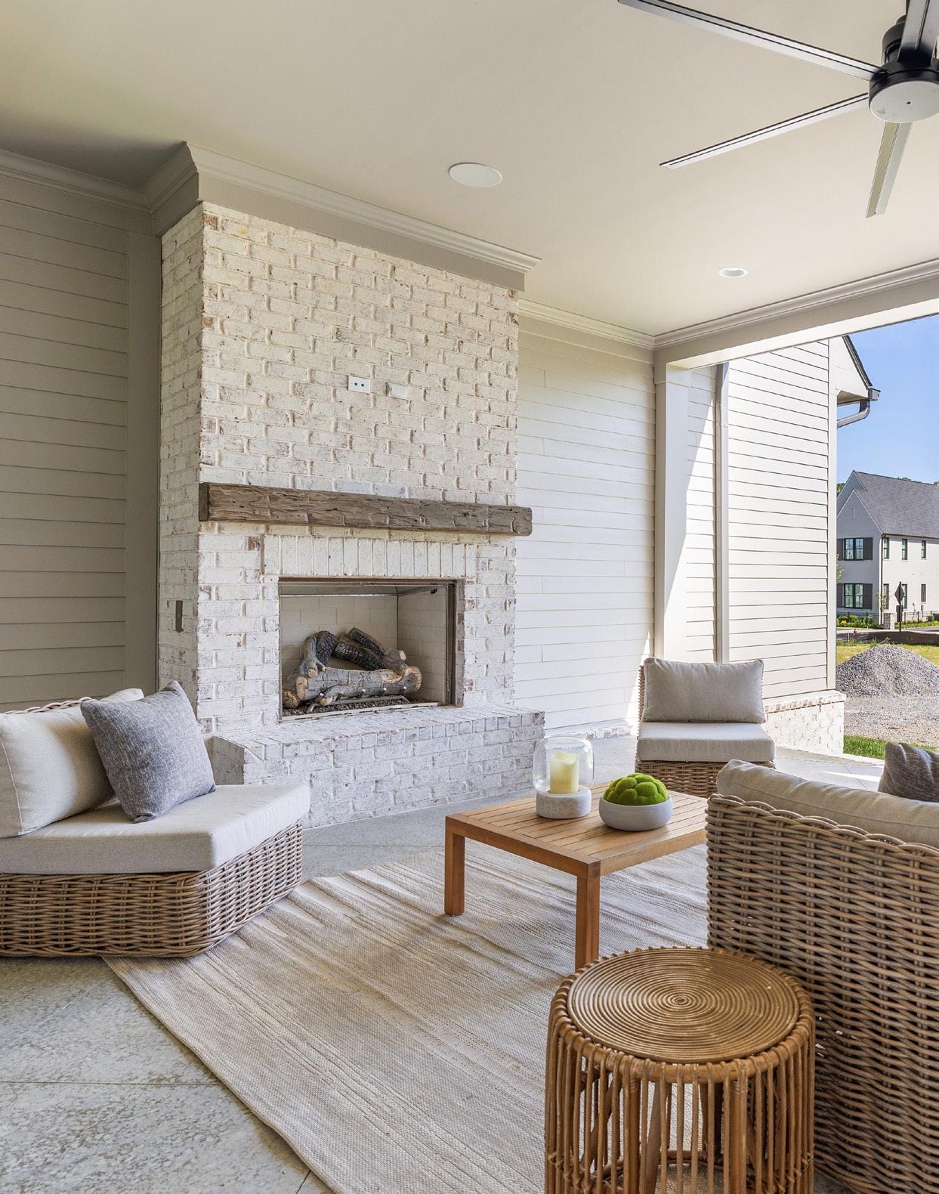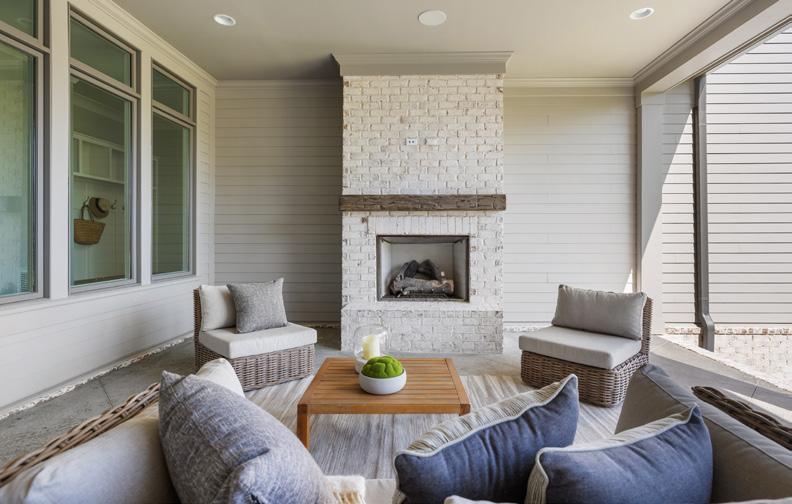

MAIN LEVEL
Main Level
2-CAR GARAGE
Main Level
PORCH
2-CAR GARAGE
1-CAR GARAGE REAR FOYER
BEDROOM 2 WIC BATH 2
1-CAR GARAGE REAR FOYER
BEDROOM 2 WIC BATH 2
PORCH
DINING ROOM UTILITY
ROOM
B ONUS ROOM / 5TH BEDROOM
BATH 5 CLO FOYER COVERED PORCH FLEX ROOM PRIMARY BEDROOM
B ONUS ROOM / 5TH BEDROOM
DINING ROOM UTILITY
UPPER LEVEL
BUTER’S PANTRY
BUTER’S PANTRY
OP T. BED 6 (UNFINISHED) WIC
BATH 4 LINEN
BATH 5 CLO FOYER COVERED PORCH FLEX ROOM PRIMARY BEDROOM
OP T. BED 6 (UNFINISHED) WIC
BATH 4 LINEN
BEDROOM 3
BEDROOM 4
BATH 3 WIC
BATH 3 WIC
BEDROOM 3
BEDROOM 4
Upper Level
This stunning brick beauty built by Legend Homes features sleek lines and striking dark fixtures that create an elegant contrast. The main level boasts a retreat-like primary suite and bath. With the flexibility to accommodate your needs, this home presents the option to add a sixth bedroom on the second level.
The gourmet kitchen features gorgeous Silestone countertops, custom hickory cabinetry, top-of-the-line Thermador appliances, and a generously sized butler’s pantry with ample shelving and an Avallon beverage center. The living room and kitchen are bathed in natural light, thanks to vaulted ceilings that extend throughout, creating an open and airy atmosphere.
Entertain in style or unwind in the covered porch, featuring a cozy fireplace that invites you to enjoy all seasons in comfort.
6 Bedrooms
5/1 Bathrooms
4,811 Sq Ft
.26 + Acres CLICK TO VIEW LISTING








































































