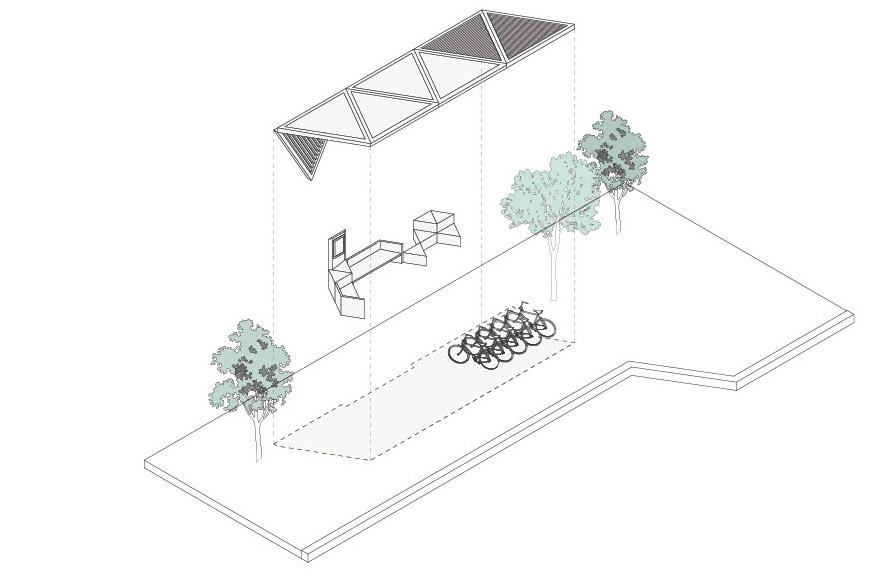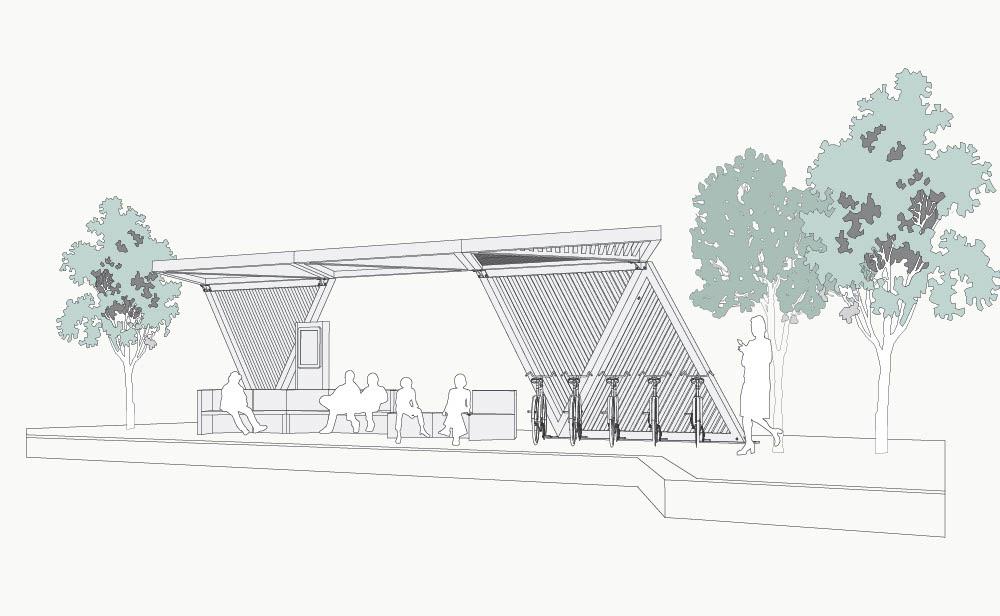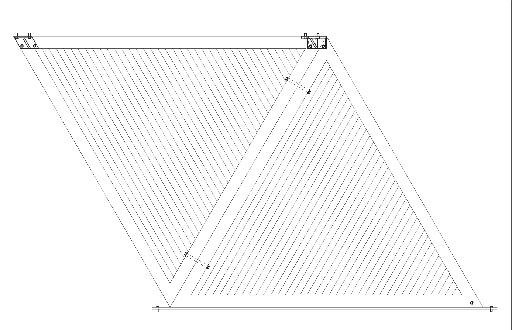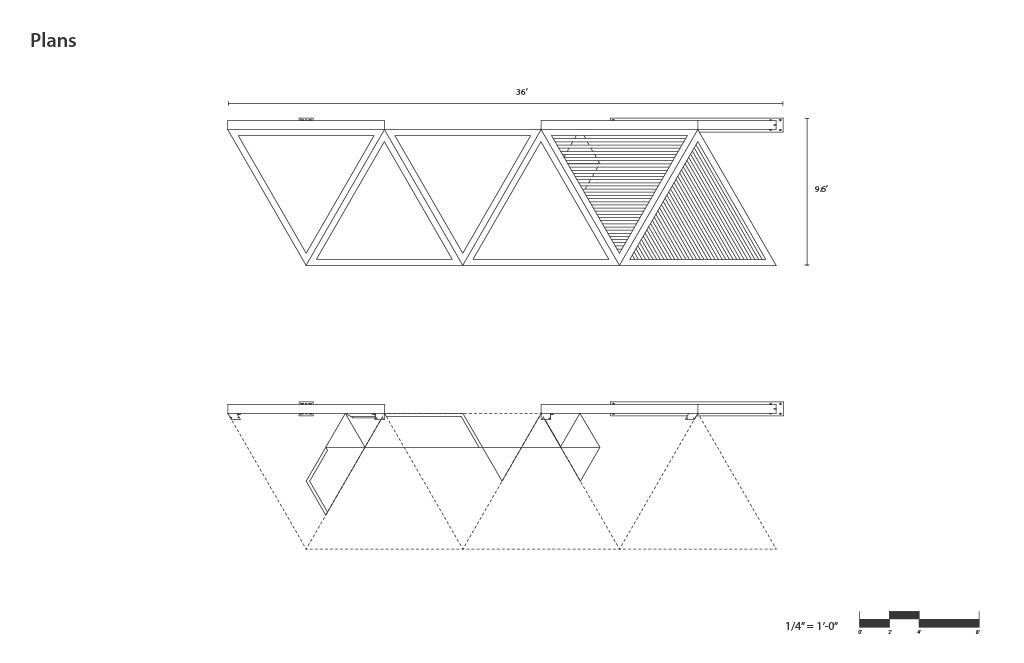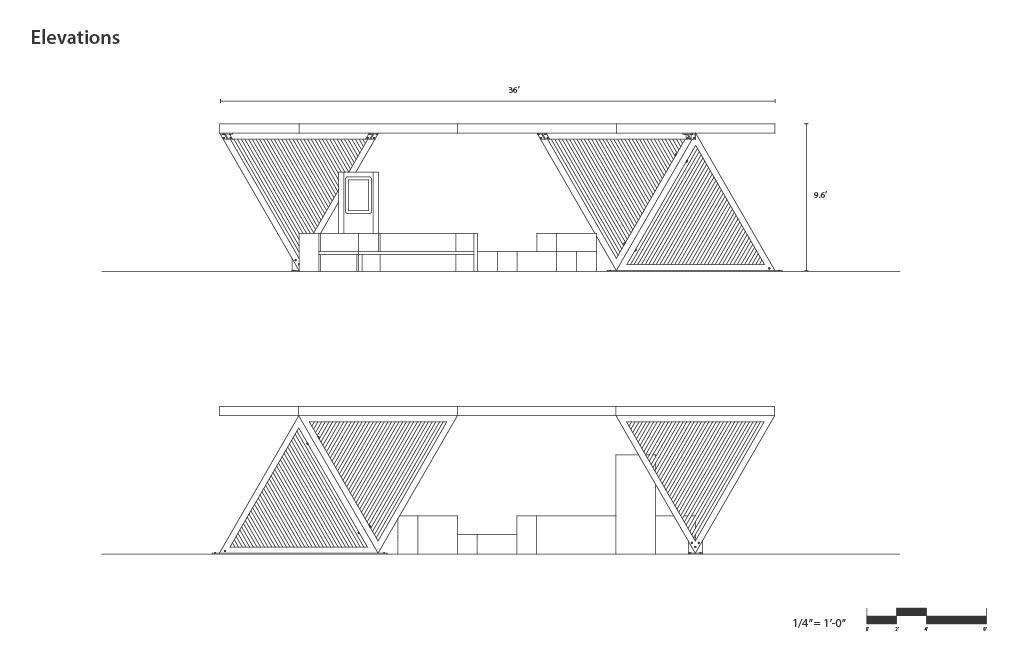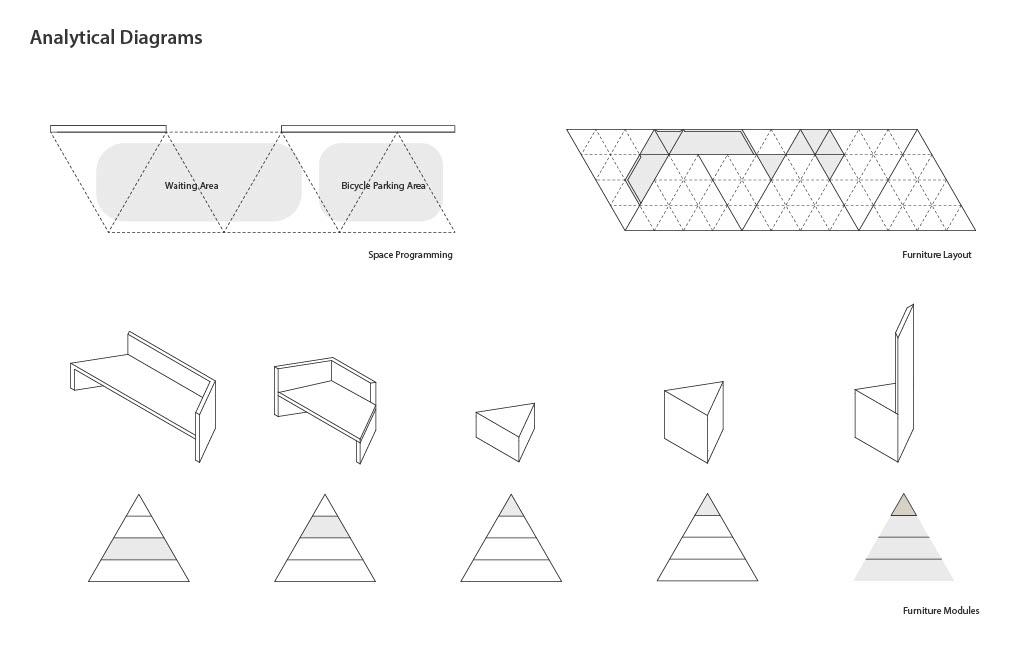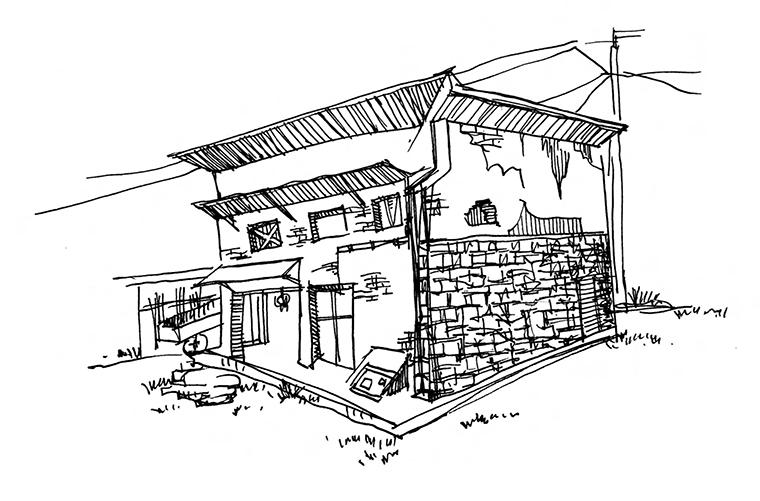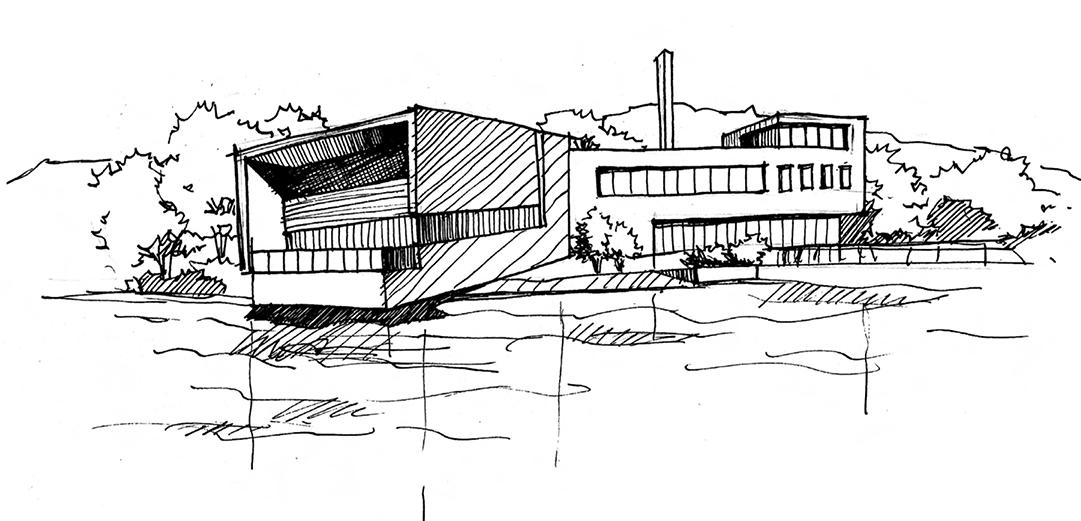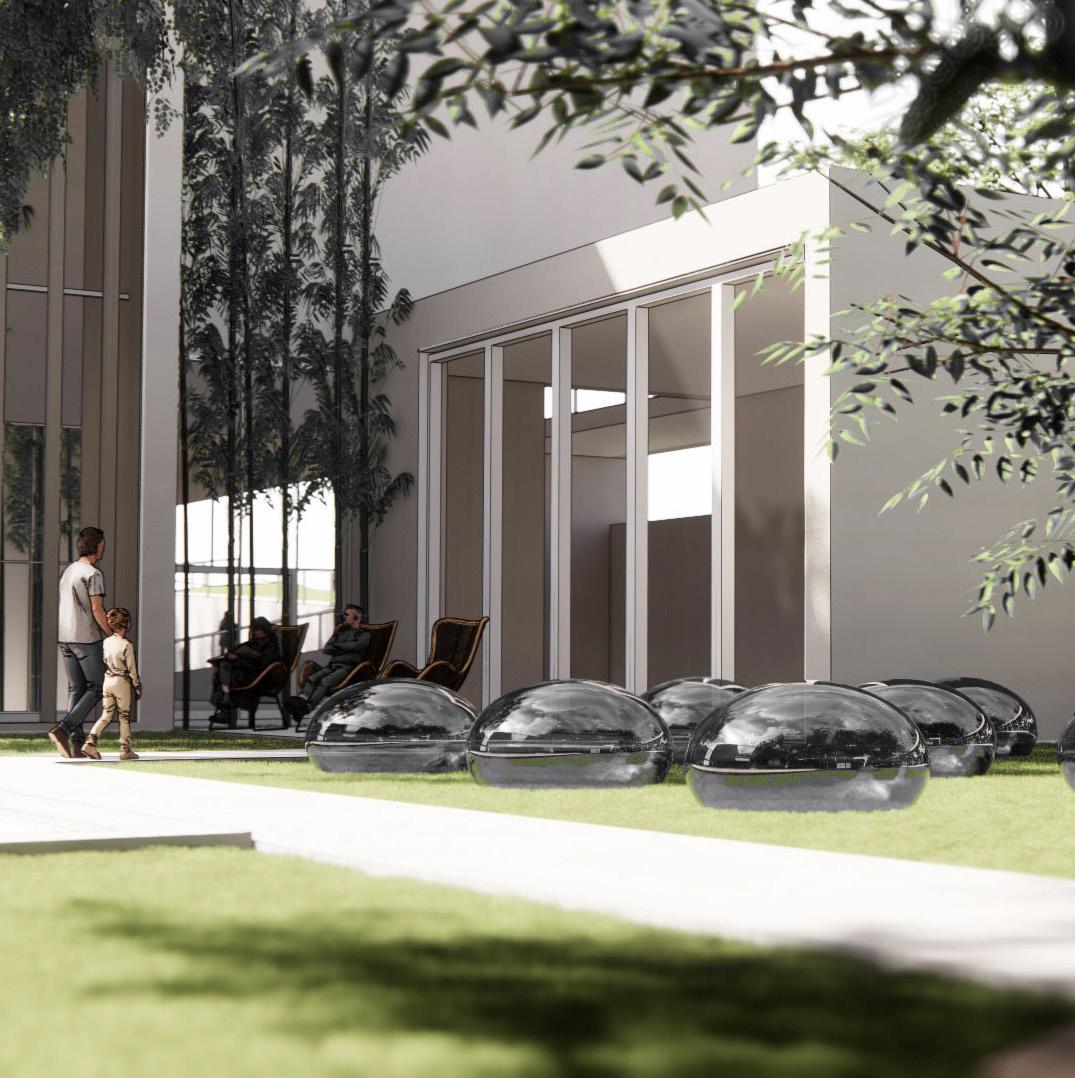
MORPHMATE APARTMENTS
Academic Work, Fall 2023
BAYFRONT BLOSSOM RESEARCH HUB
Academic Work, Fall 2023
SWEETWATER MEDITATION CENTER
Academic Work, Spring 2022
MOBILITY HUB
Academic Work, Fall 2022
SKETCHES
Hand Drawings, 2021-2023
CANDLER PARK GREEN LIFE COMMUNITY
The Candler Park Green Life Community is an innovative, sustainable, and affordable housing development situated in the heart of Candler Park, Atlanta.
This project aims to provide accessible living options for diverse populations while minimizing waste, maximizing land use efficiency, and promoting environmental consciousness.
To achieve affordability and efficient land use, the Green Life Community minimizes waste space by incorporating flexible living arrangements and work-live mixed modes, catering to the evolving needs of its residents throughout their different life stages. Sustainability is a cornerstone of the Candler Park Green Life Community. Rainwater
harvesting system and rooftop garden are incorporated into the design of each residential unit.
A large community garden is designed to provide fresh, locally-grown produce for residents and their neighbors, fostering social interaction and encourages community involvement, while also contributing to overall food security and self-sufficiency. Also, the community transportation center integrates with the existing MARTA station, offering a bus stop, dedicated parking, and charging zones for Zip-Car, and spaces for shared bicycles. This hub is a testament to sustainable and affordable urban living, catering to the modern mobility needs of the community.
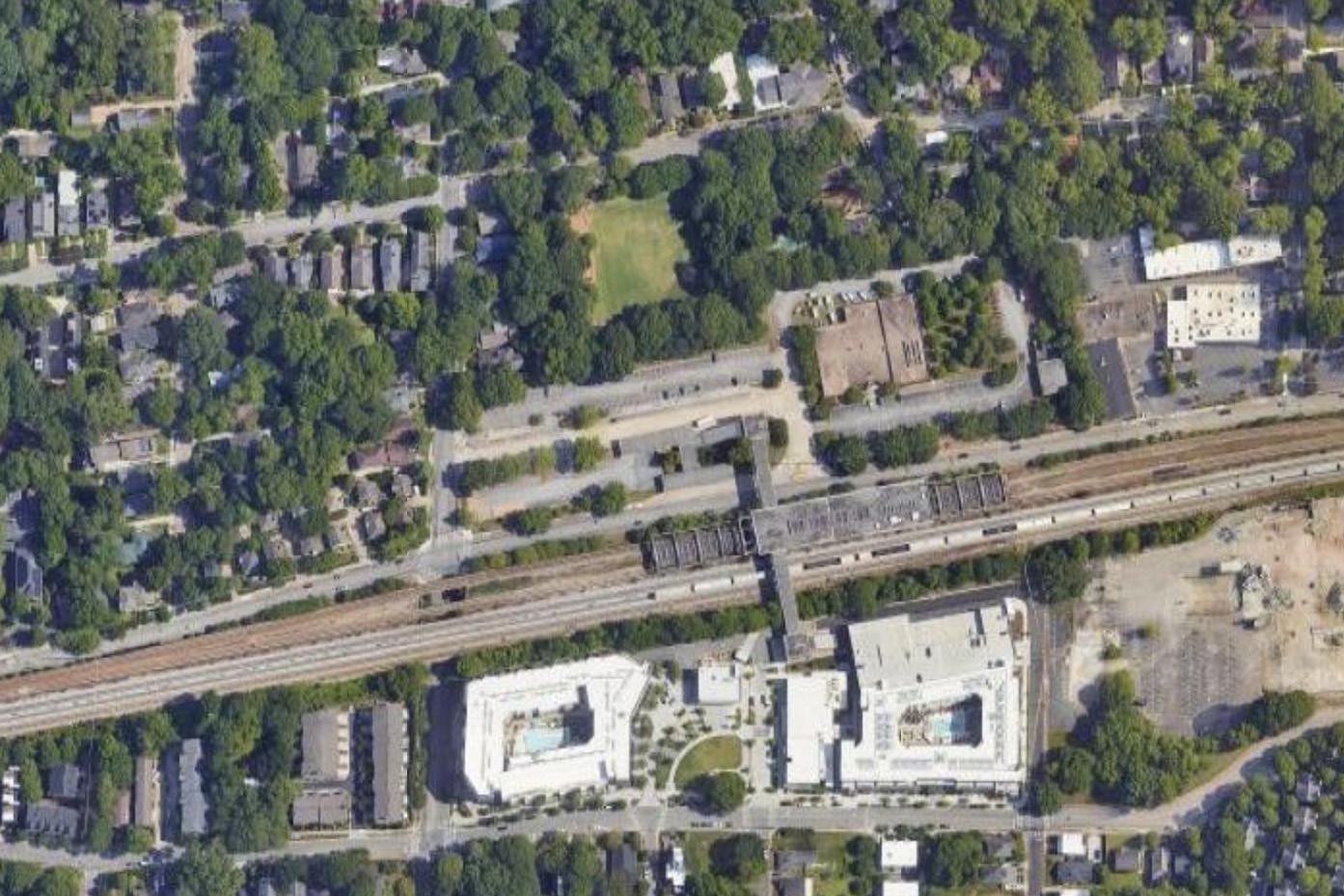
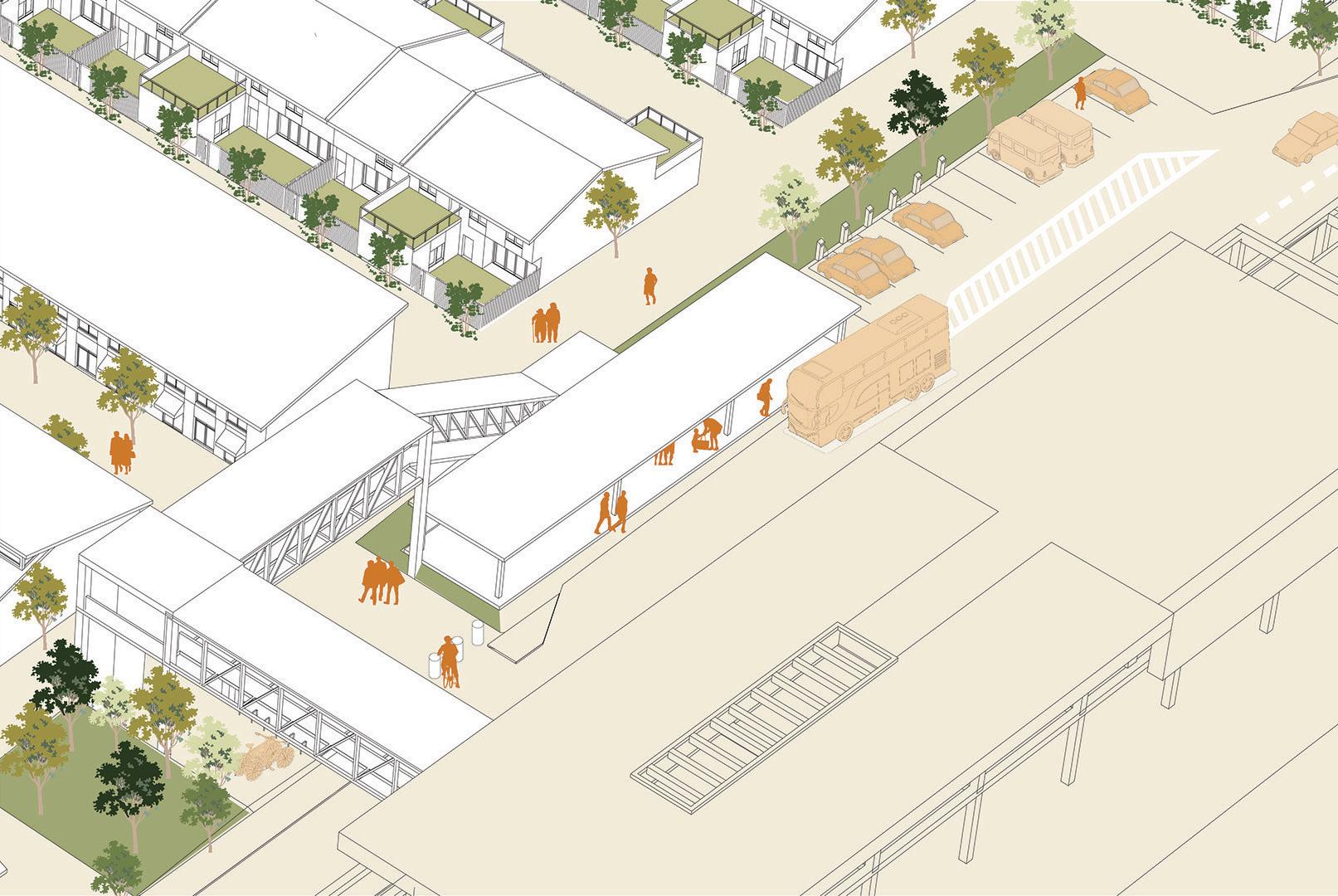
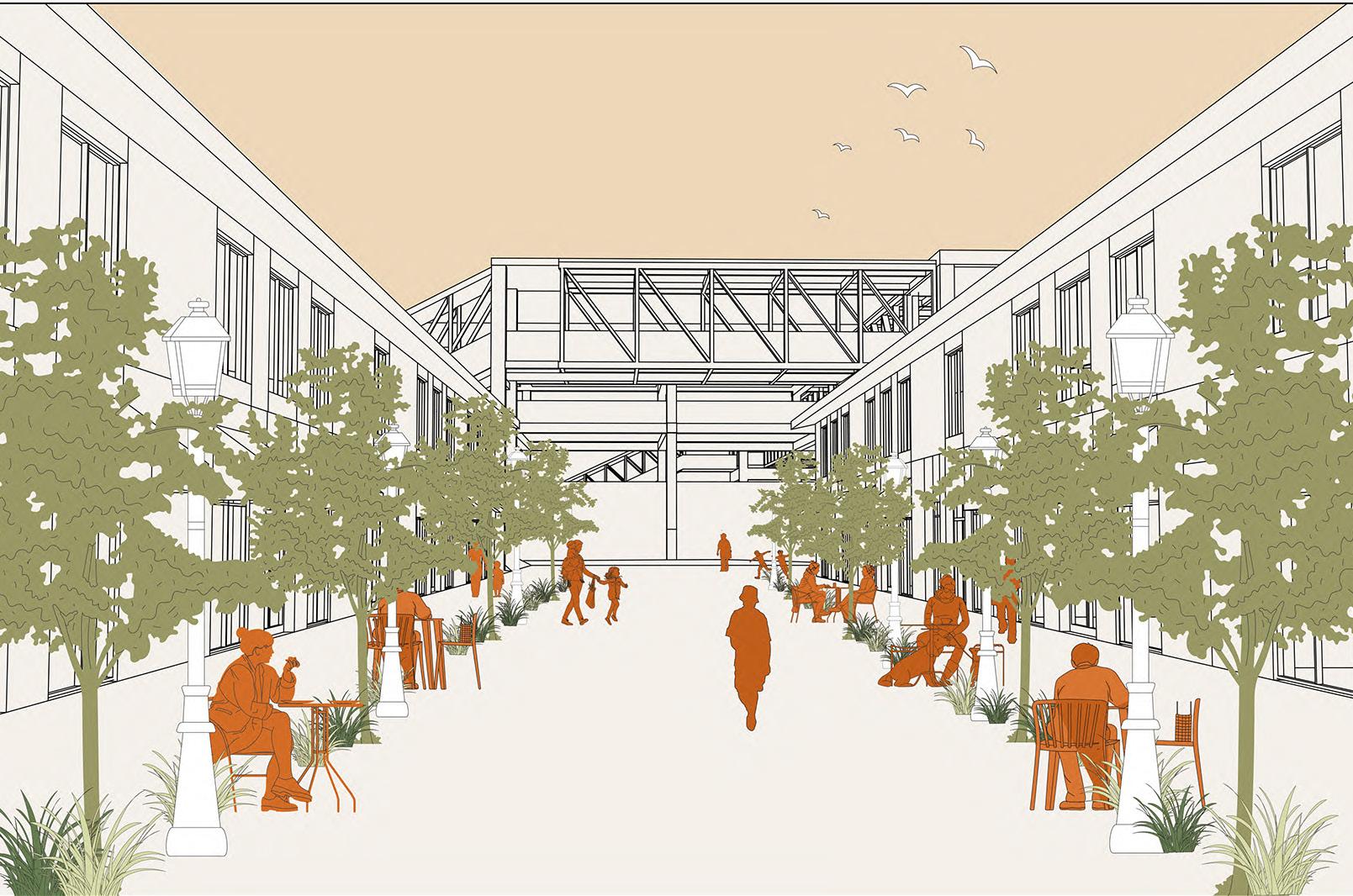
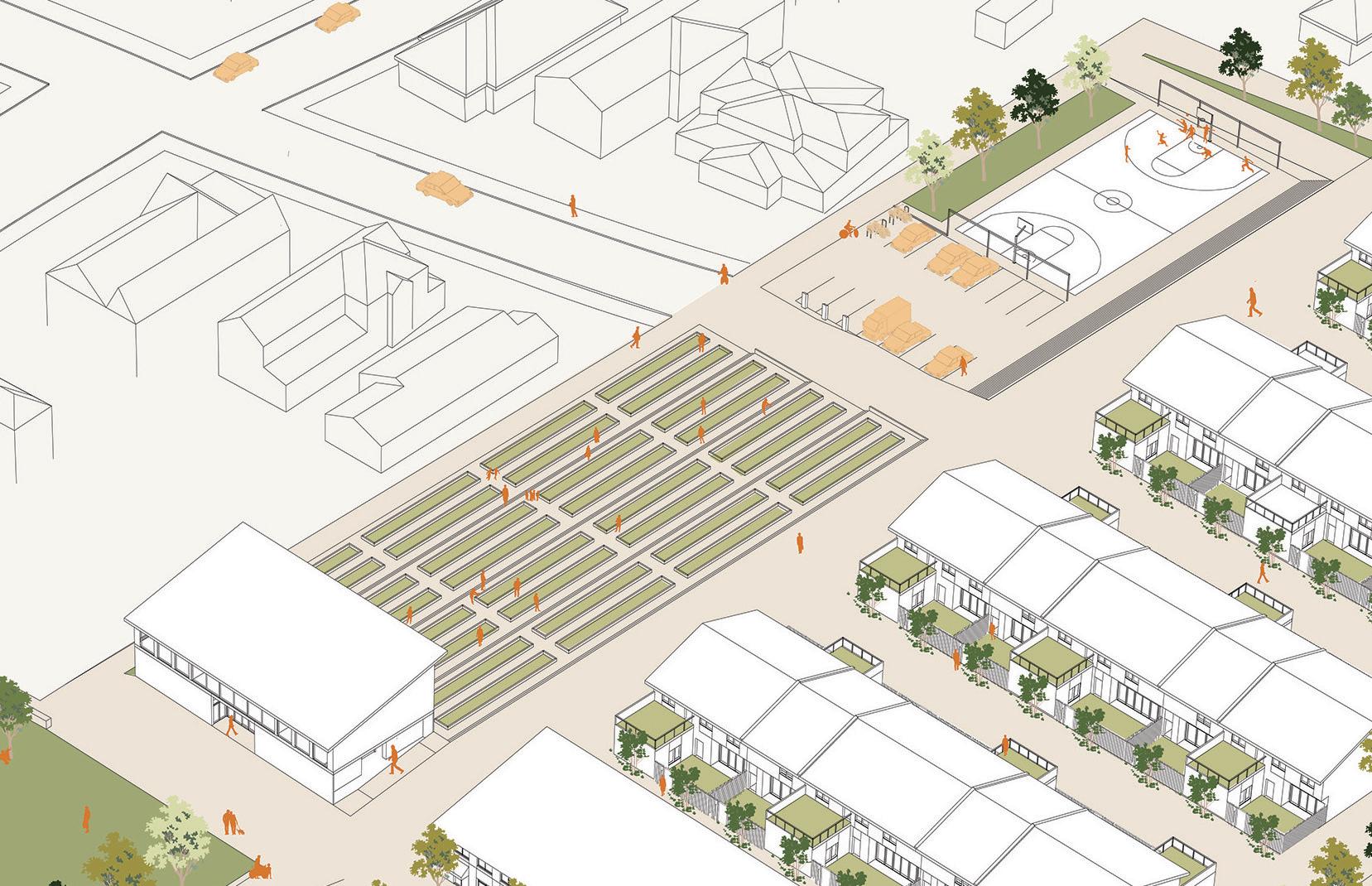
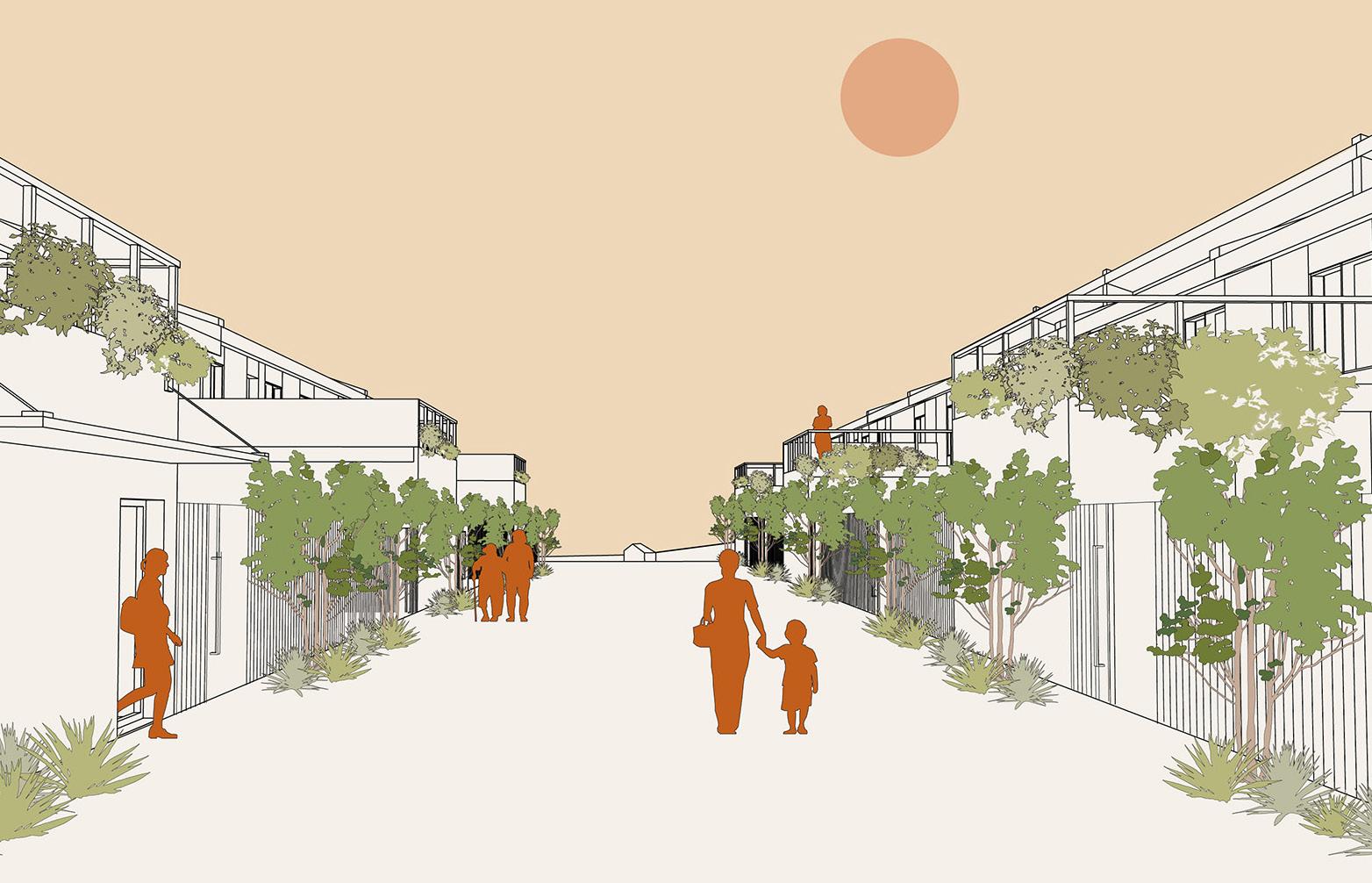 View of community garden and recreational center
Alley view of residential units
View of community garden and recreational center
Alley view of residential units
Site map
Spatial distribution analysis
Site circulation analysis
Site surrounding facility distribution analysis
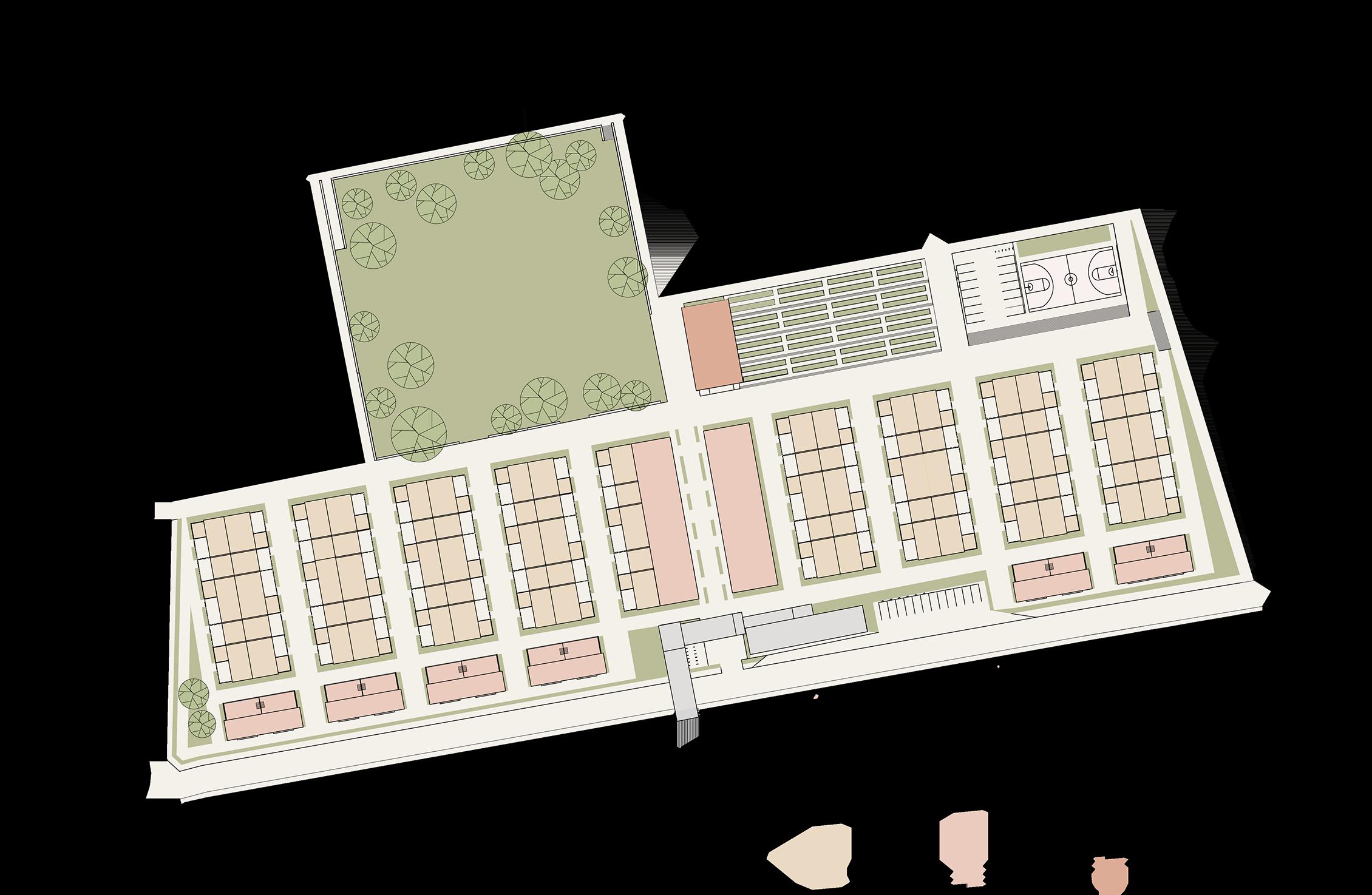
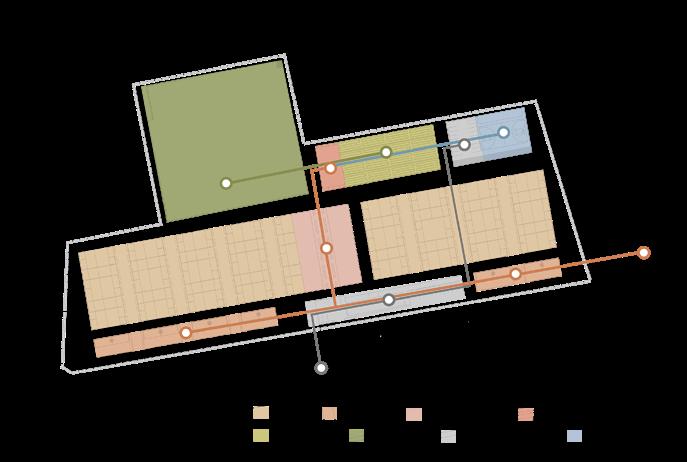
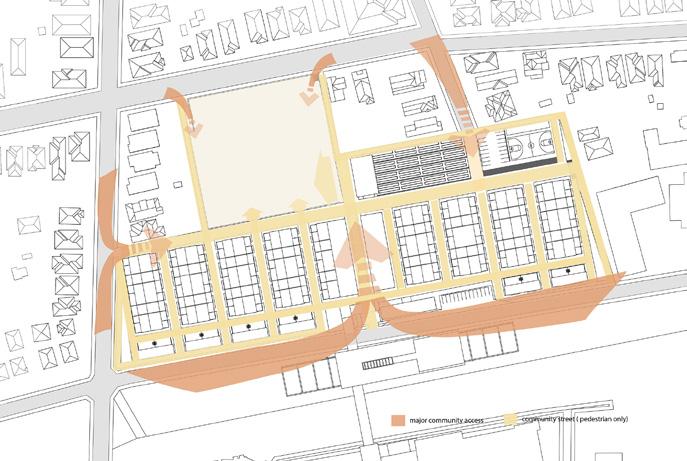
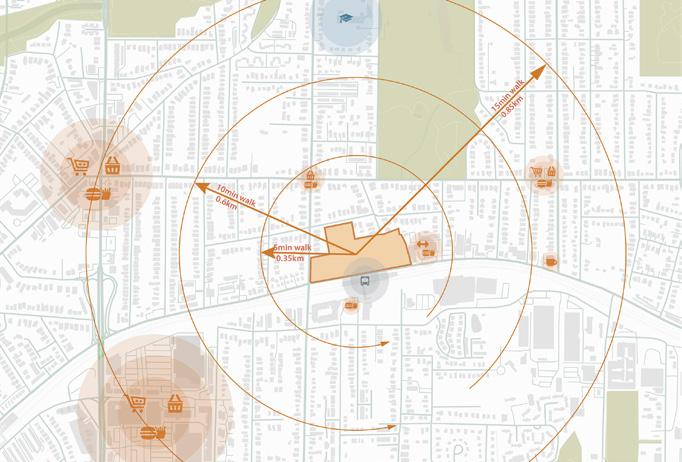
Housing typology
Household rainwater harvesting and rooftop garden system
Type 1 unit plan and potential alternative
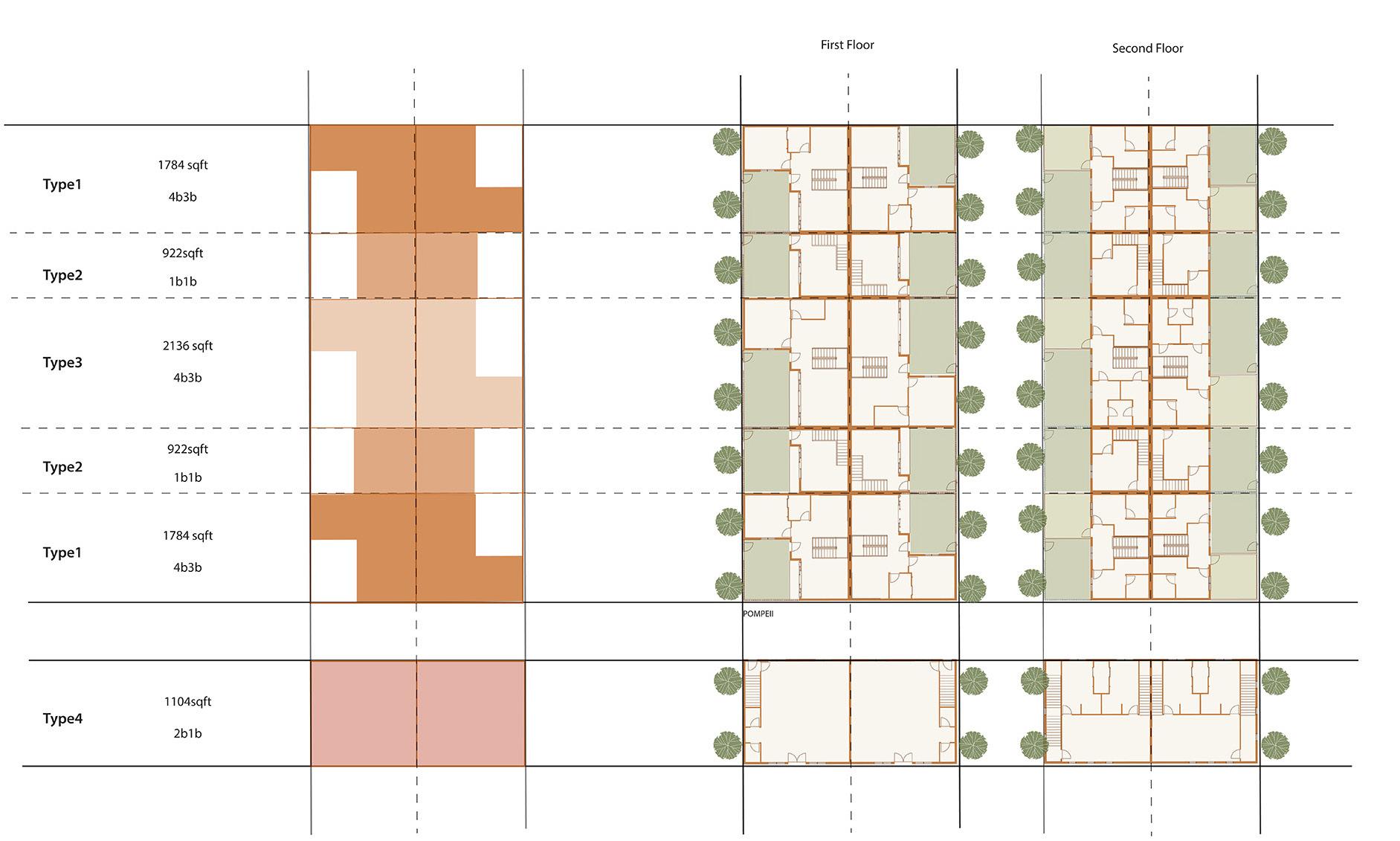
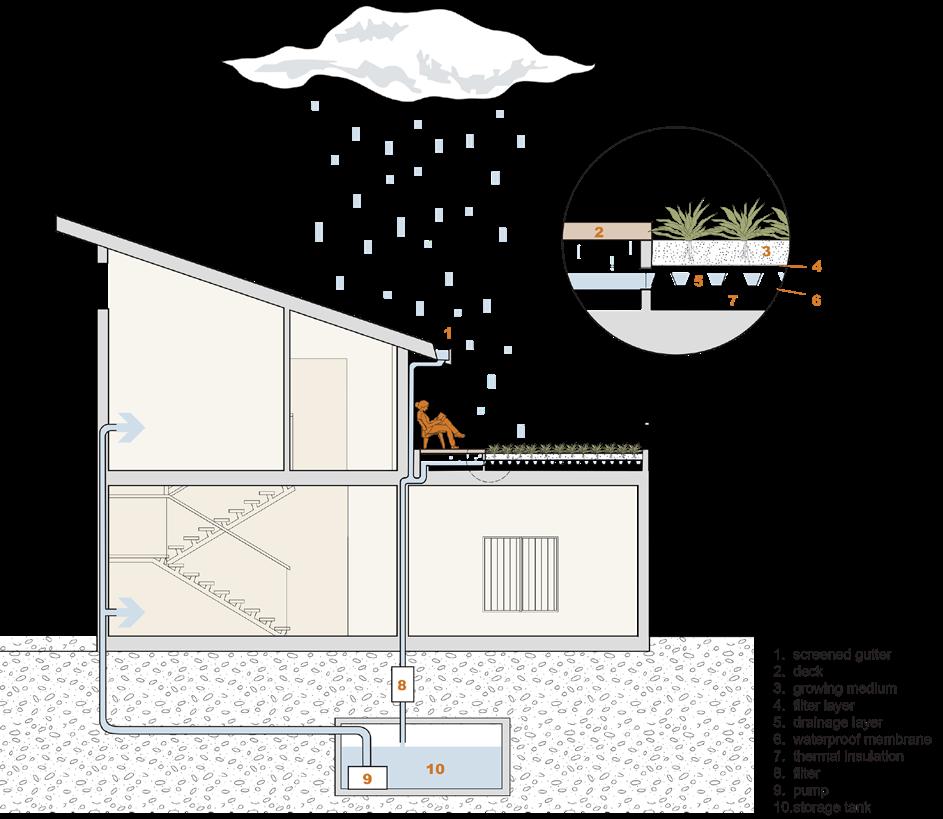
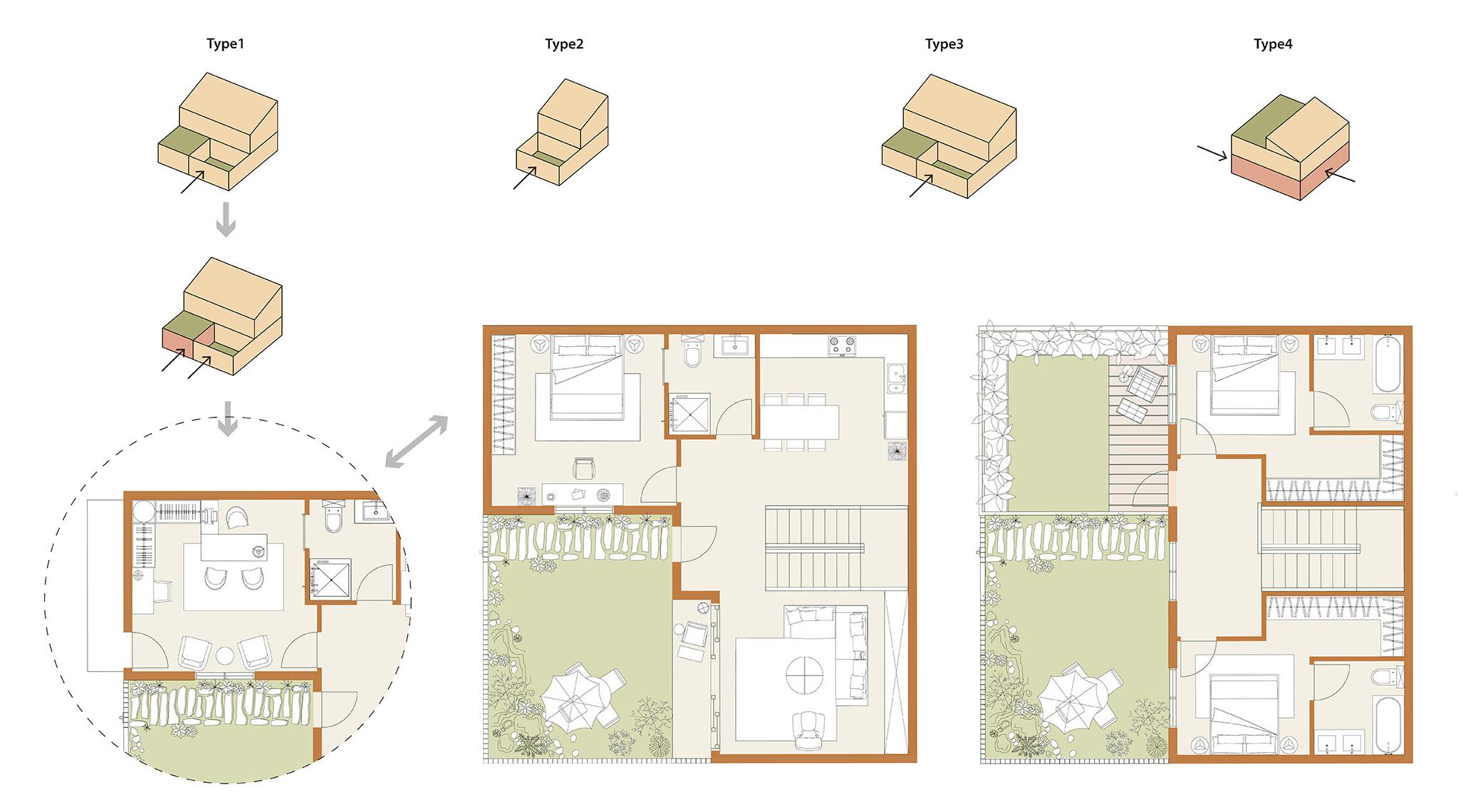
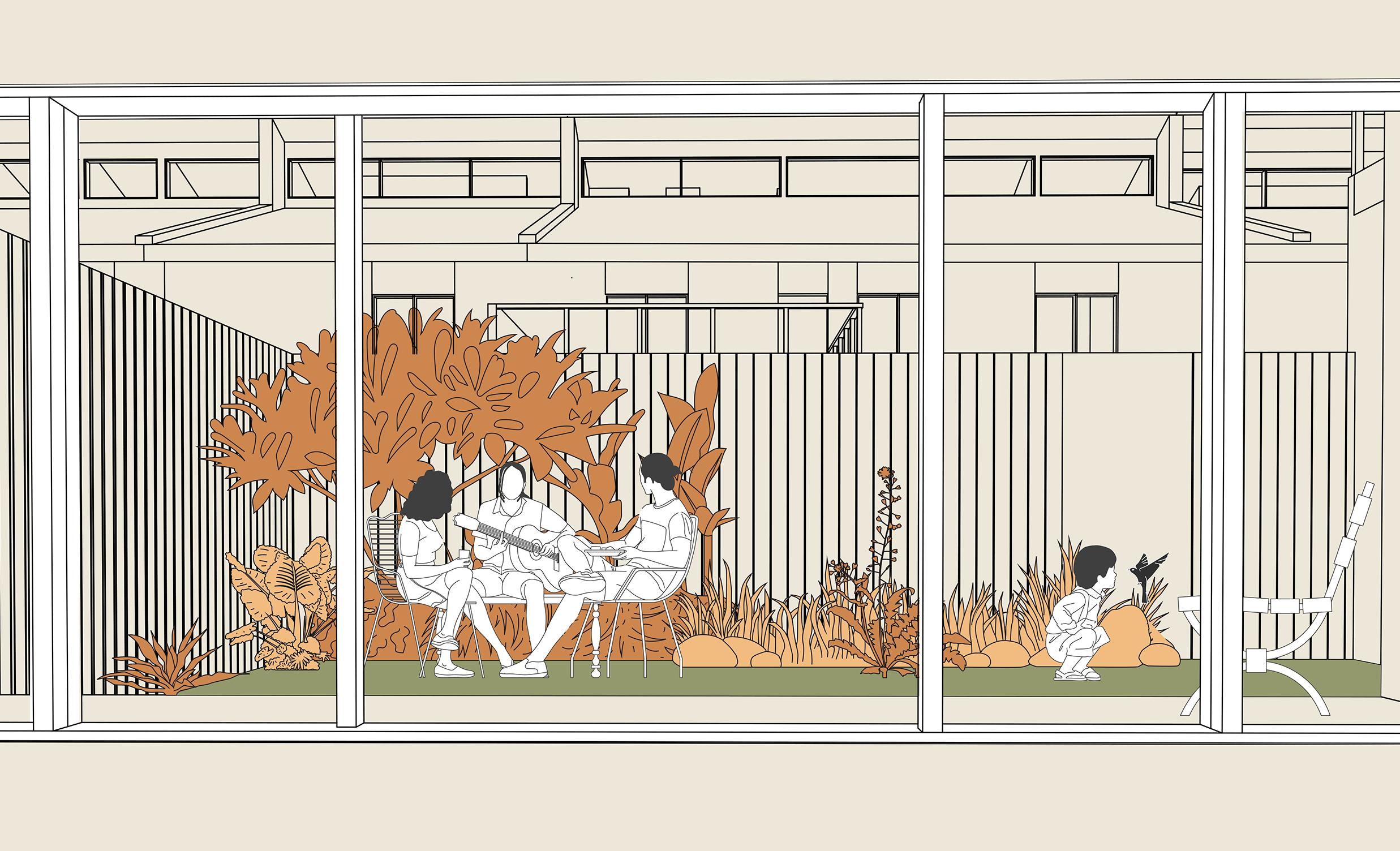

ATLANTA ASIA SOCIETY
Jude Leblanc
Fall 2022
Instructor Duration Location
Centennial Olympic Park Dr NW, Atlanta, GA Size
Atlanta Asia Society is a multifunctional art museum that showcases the captivating works of renowned Chinese artist Ai Wei Wei. In addition to the art exhibitions, the museum also features a theater, library, cafe, and semipublic garden, offering a variety of programs and amenities for guests to enjoy.
The design represents the fusion of modern architecture with traditional Chinese garden design. It aims to create a space where visitors can experience the charm of Asian culture, learn about the works of Asian
artists, and be inspired by the beautiful natural elements found throughout the museum.
The design of the museum is inspired by the beauty of a traditional Chinese garden, complete with water features and lush greenery that creates a serene atmosphere for visitors.
Nature and art are complementary and interconnected. The green space is divided by the outdoor corridors into several different gardens, providing a serene outdoor space where visitors can escape the hustle and bustle of the city and enjoy the beauty of nature.
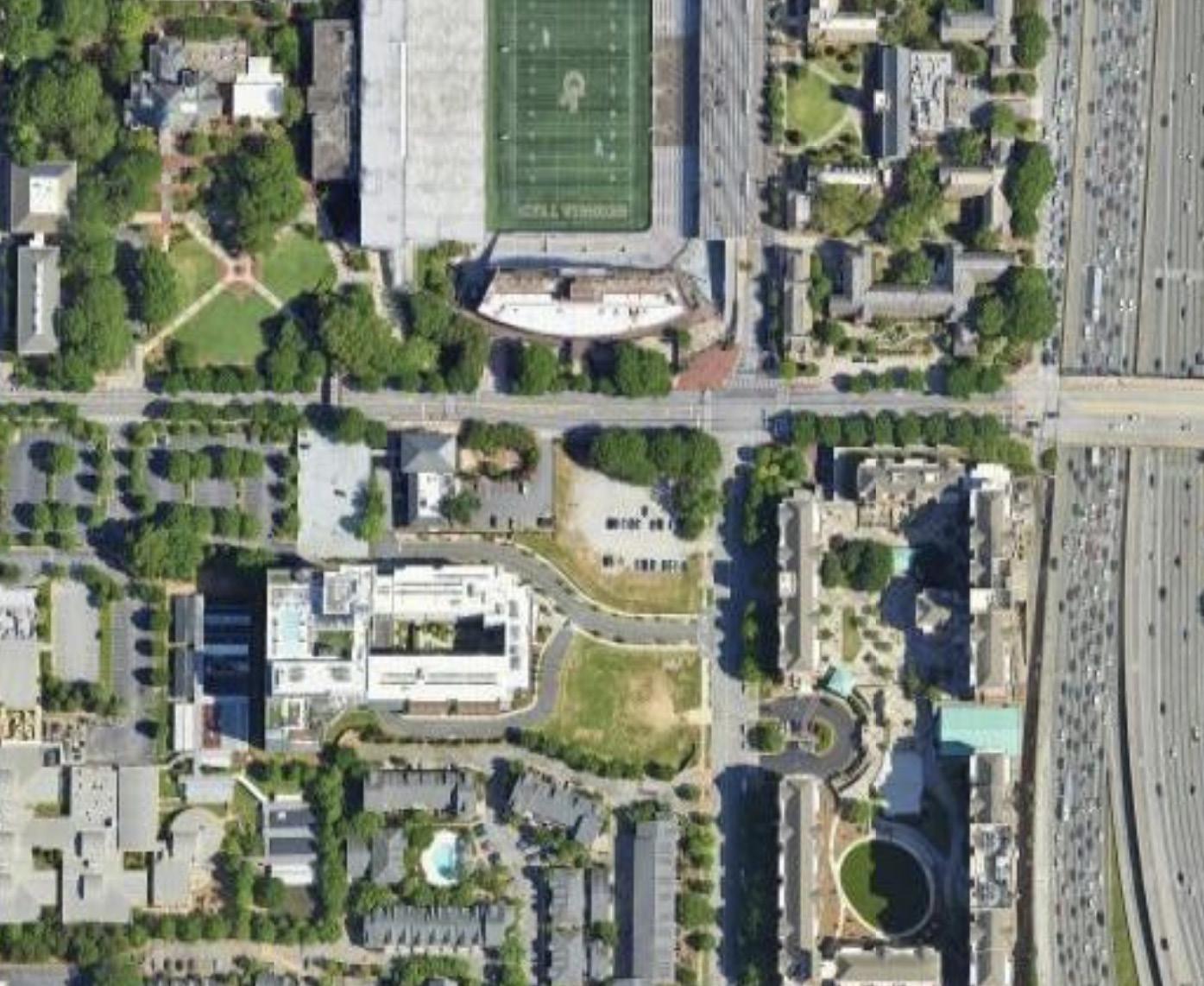
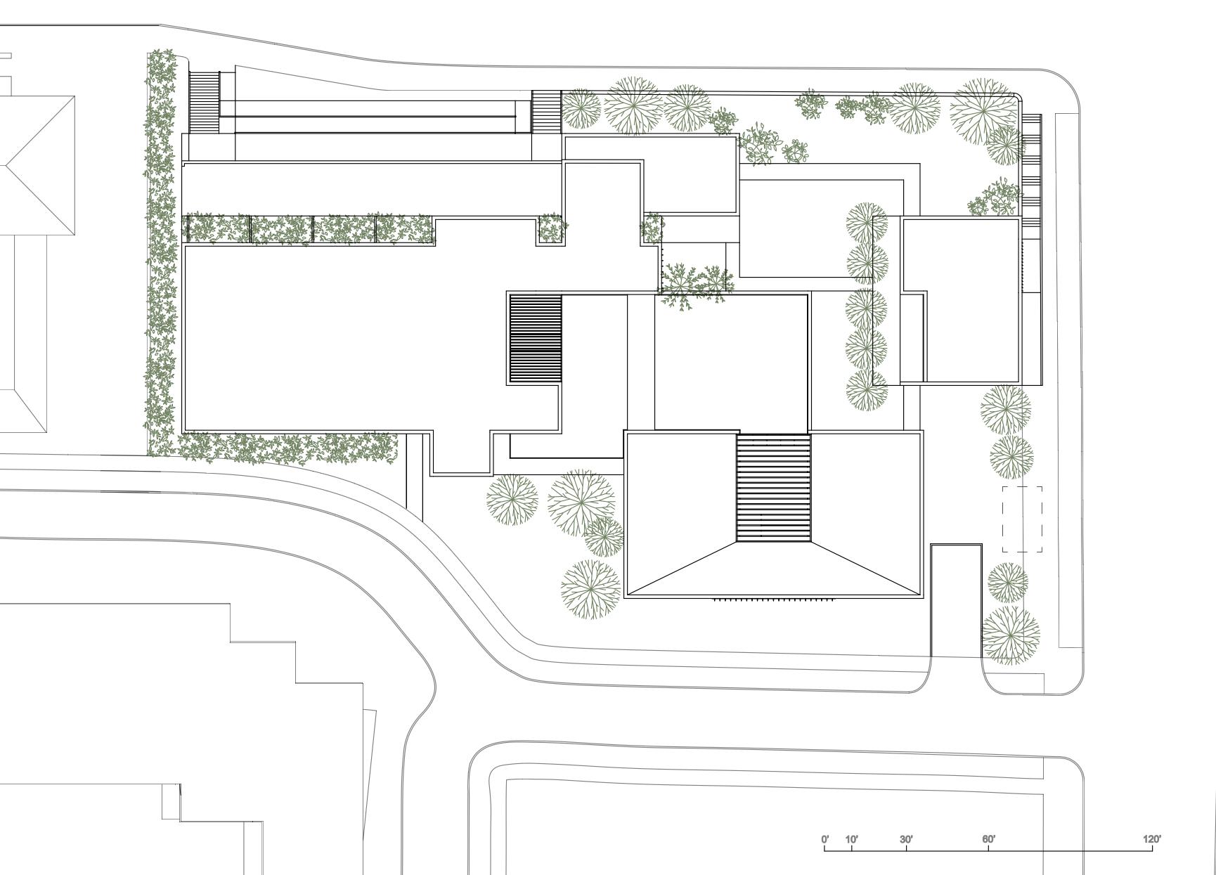
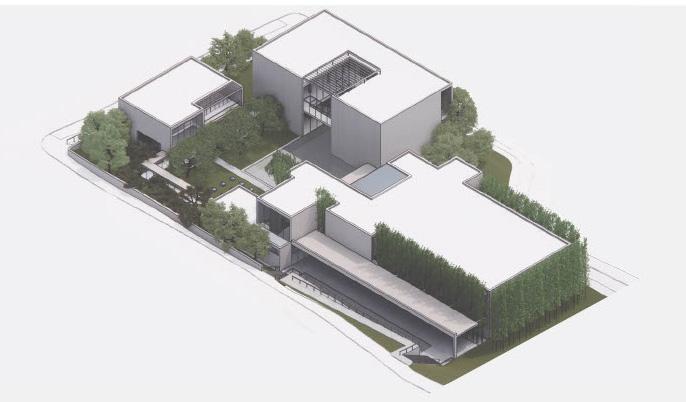

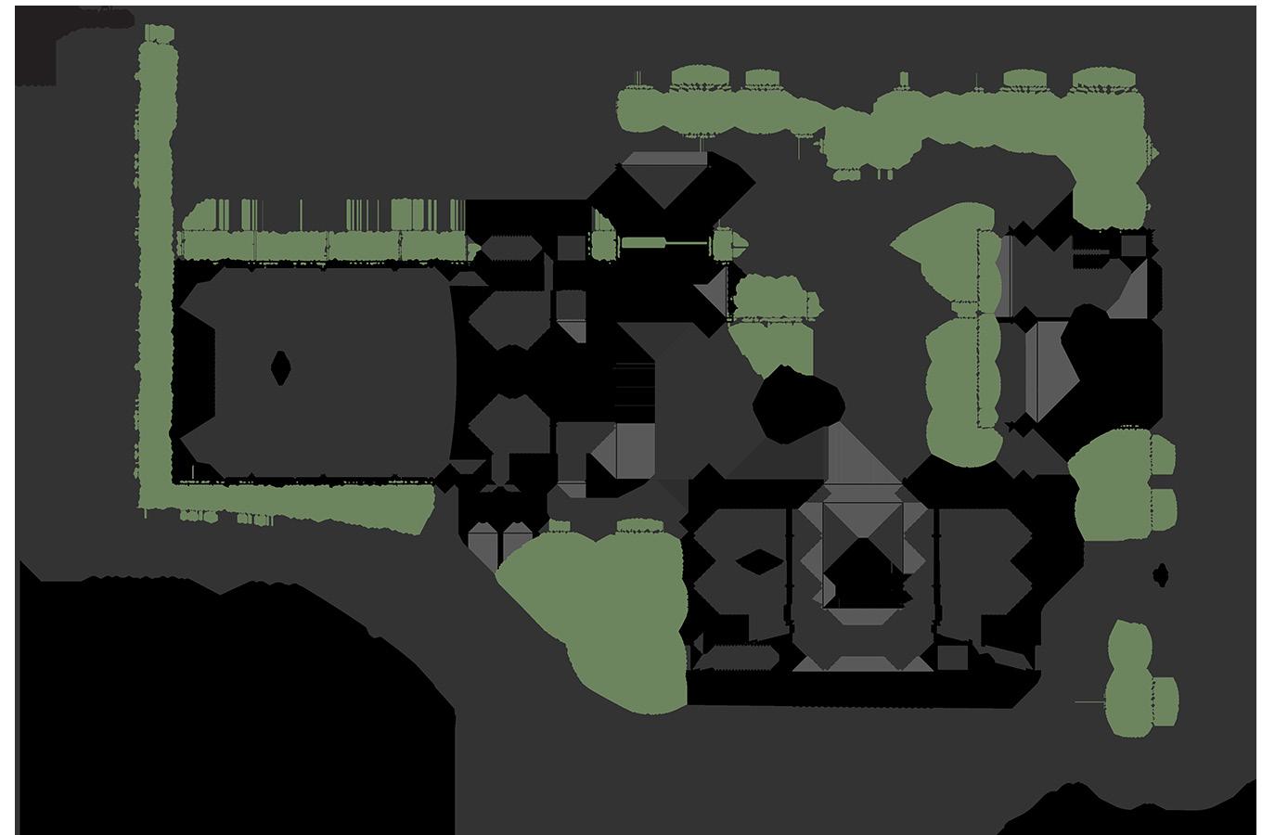

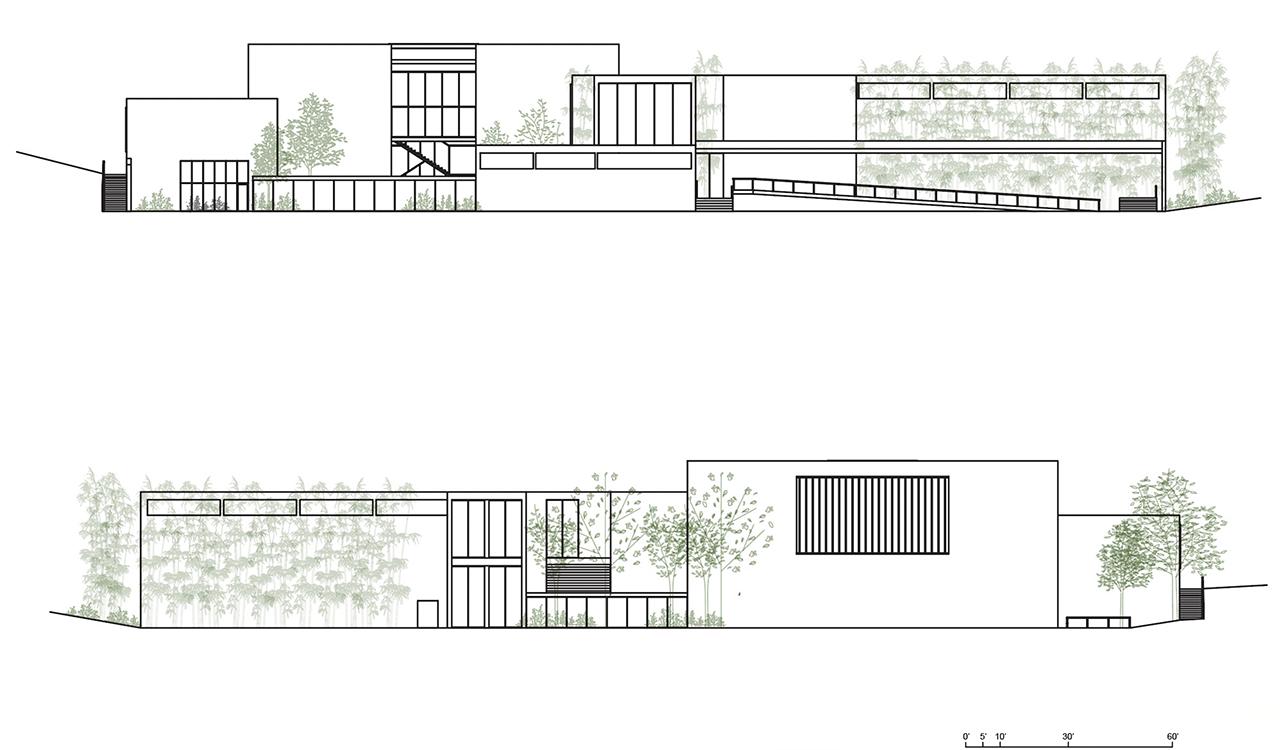
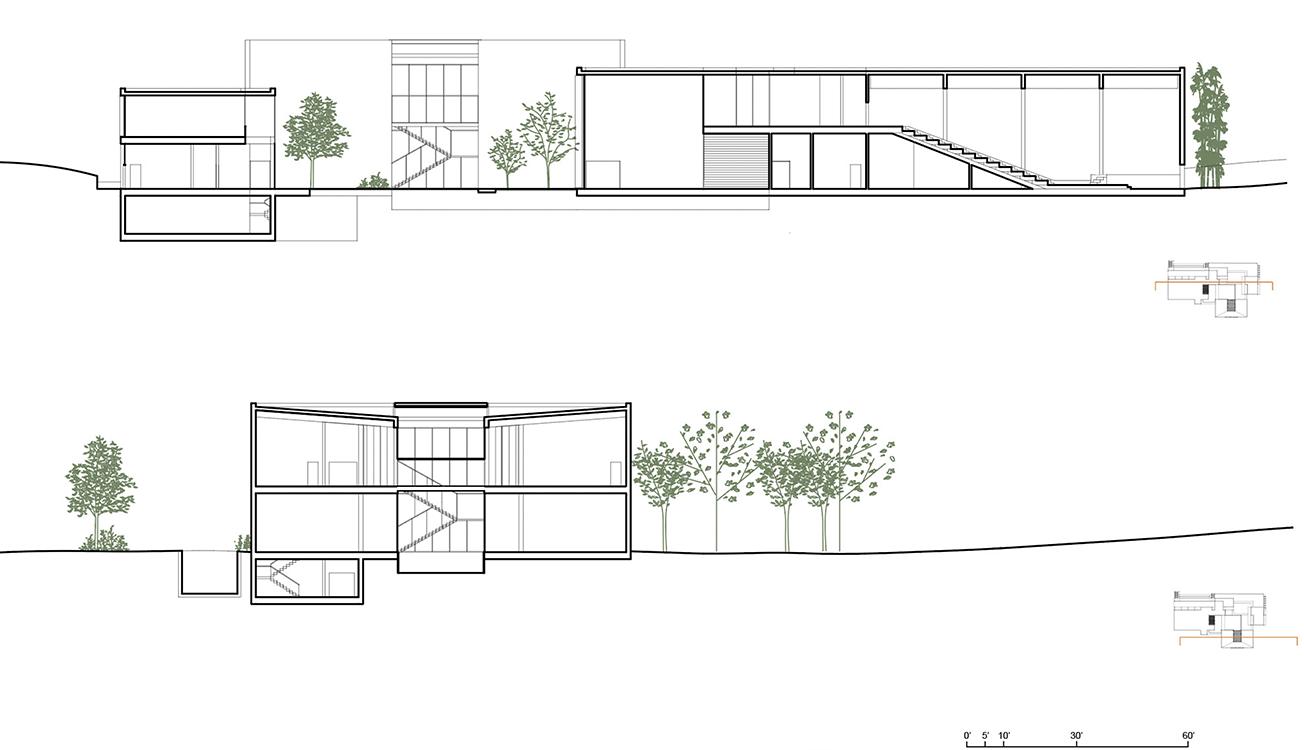
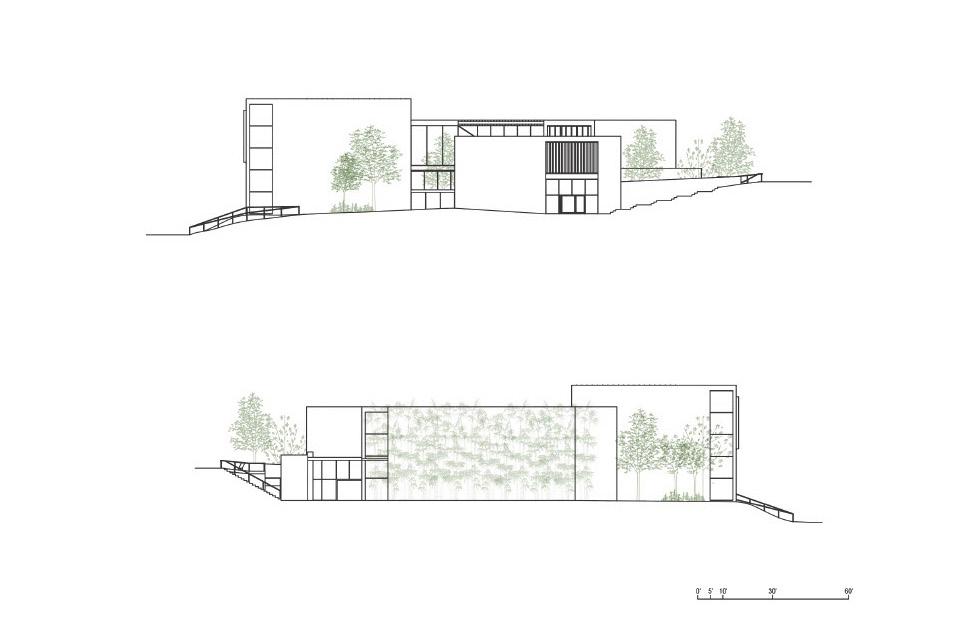
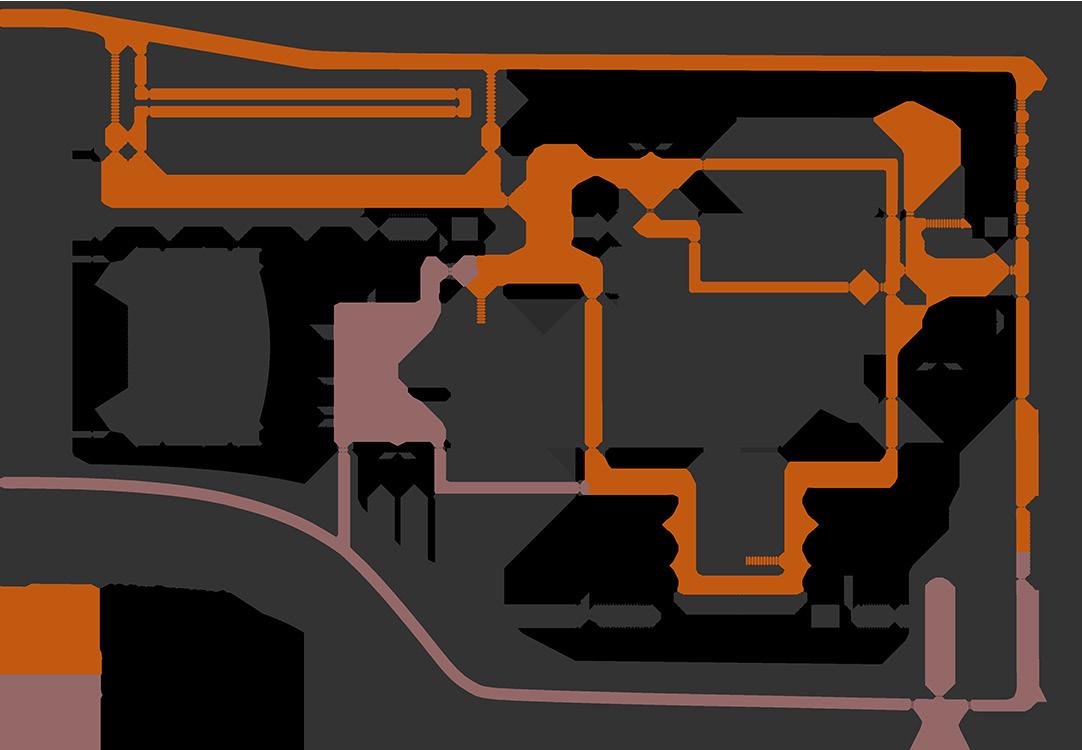
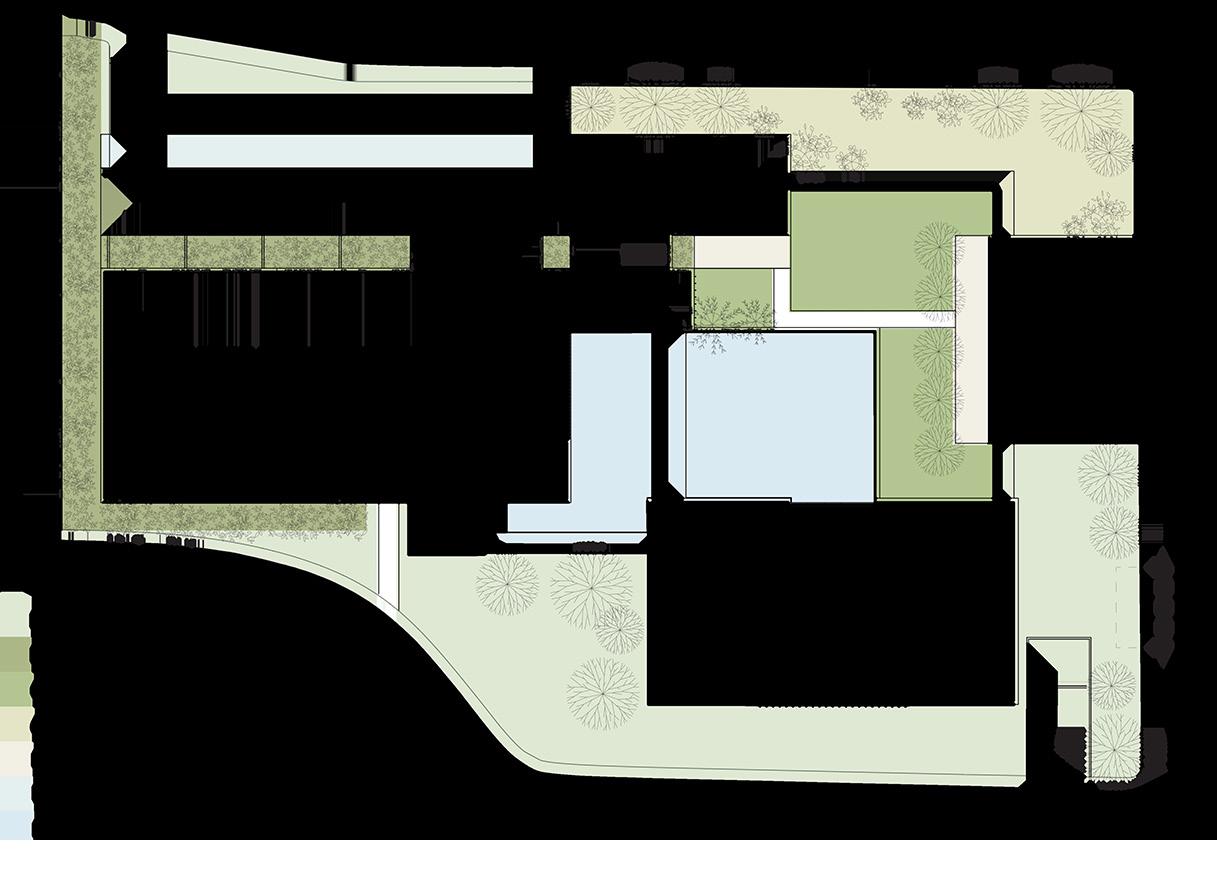
Exploded axonometric of each building
Bird’s-eye views of the museum
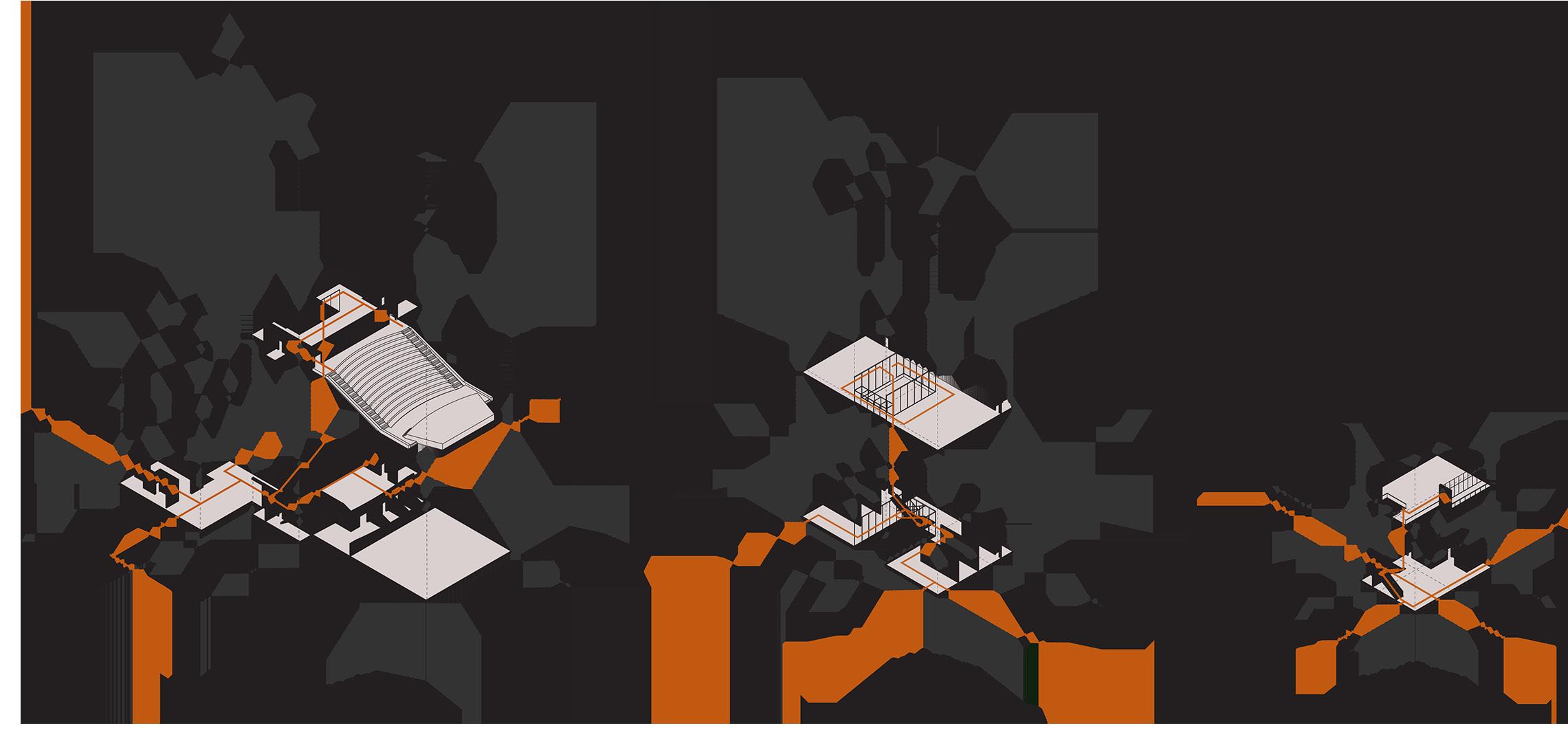

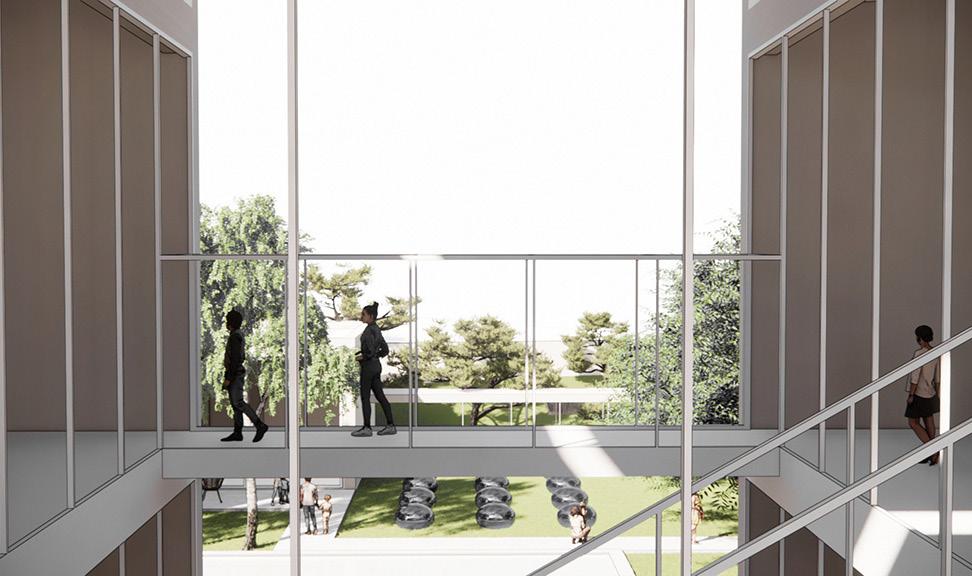
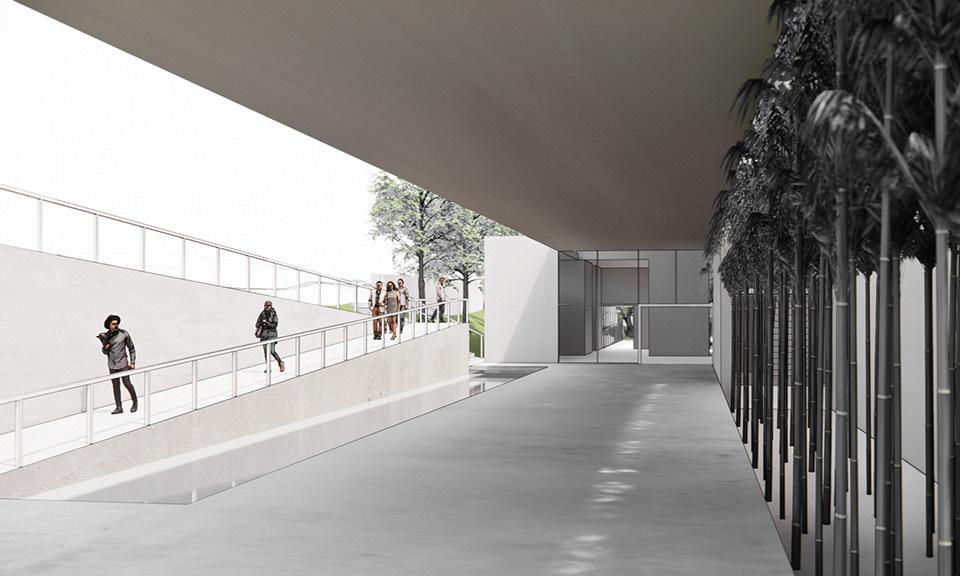
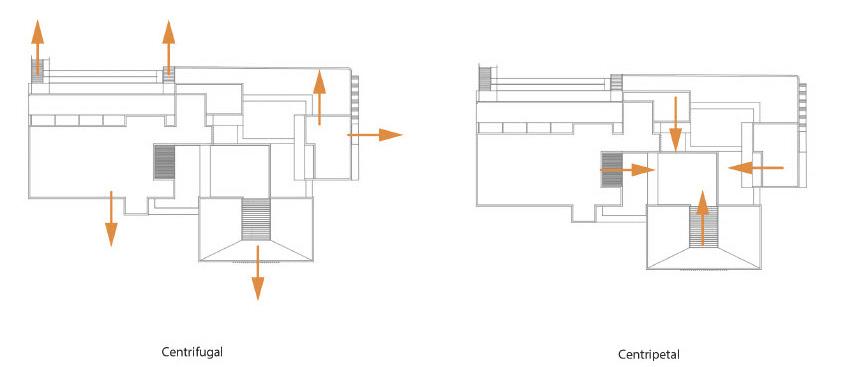
The museum is both centrifugal and centripetal: all the buildings are facing the central garden, together creating a space that provides a peaceful escape from the busy world outside. At the same time, the sculpture corridor with the reflecting pool at the main entrance of the museum, and the street access of the cafe and library constantly invite people to explore the interior art world.
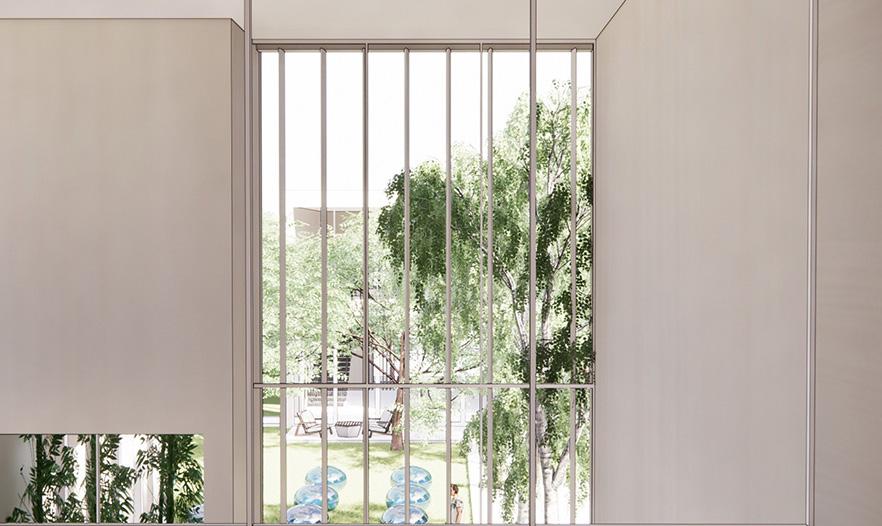
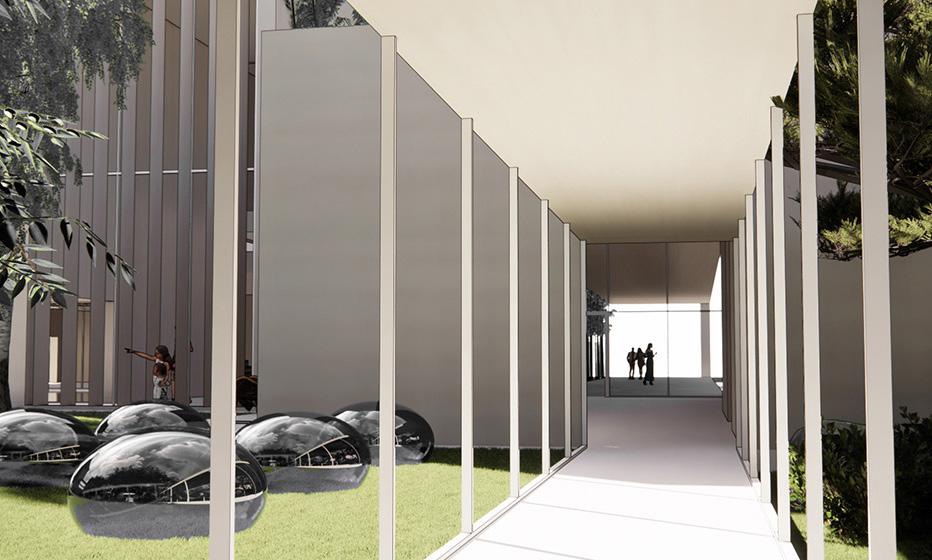
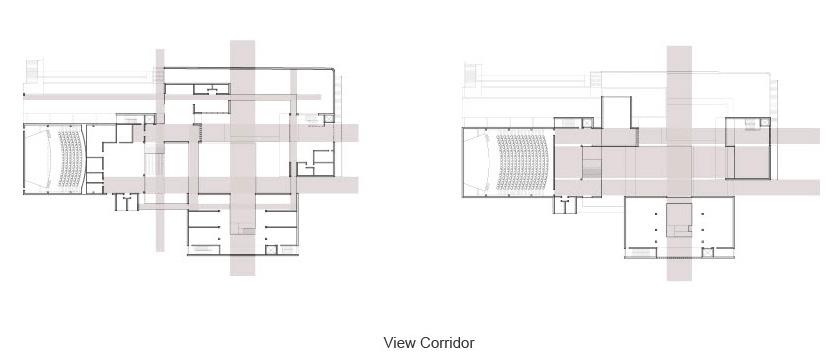
View Corridor: view penetration is achieved throughout the museum, adding more depth to the space
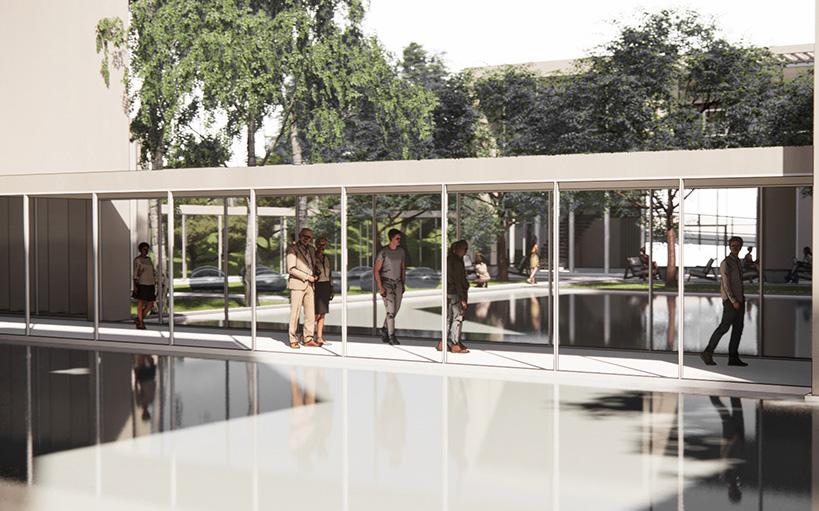
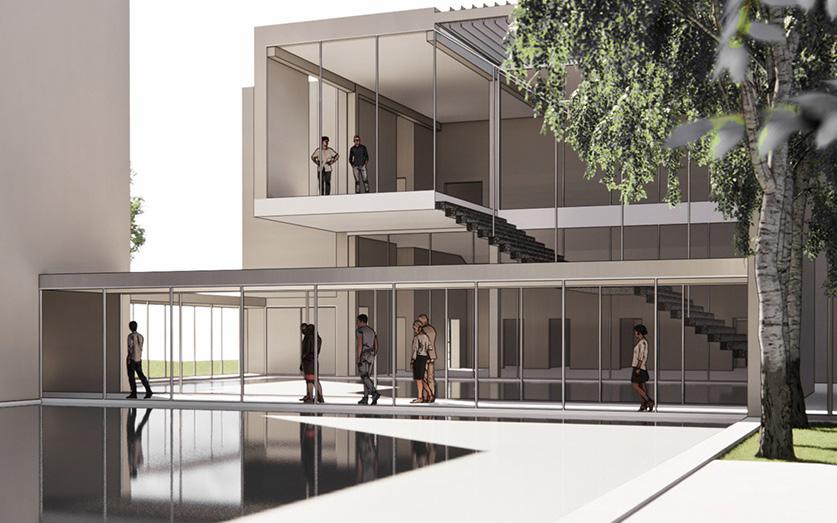 View of the corridor from the garden
View of the corridor connecting the lobby and the gallery
View of the corridor from the garden
View of the corridor connecting the lobby and the gallery
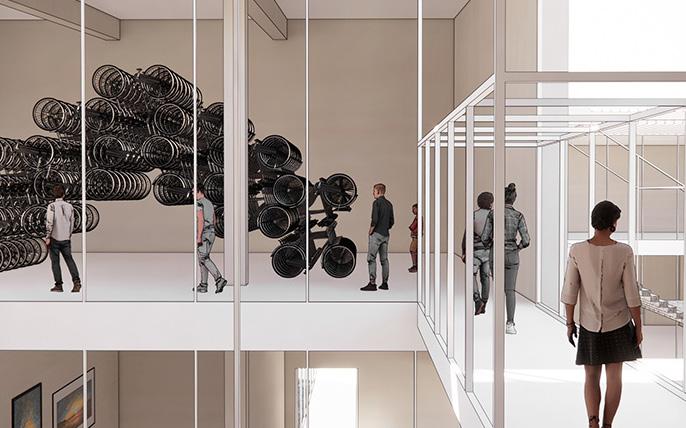
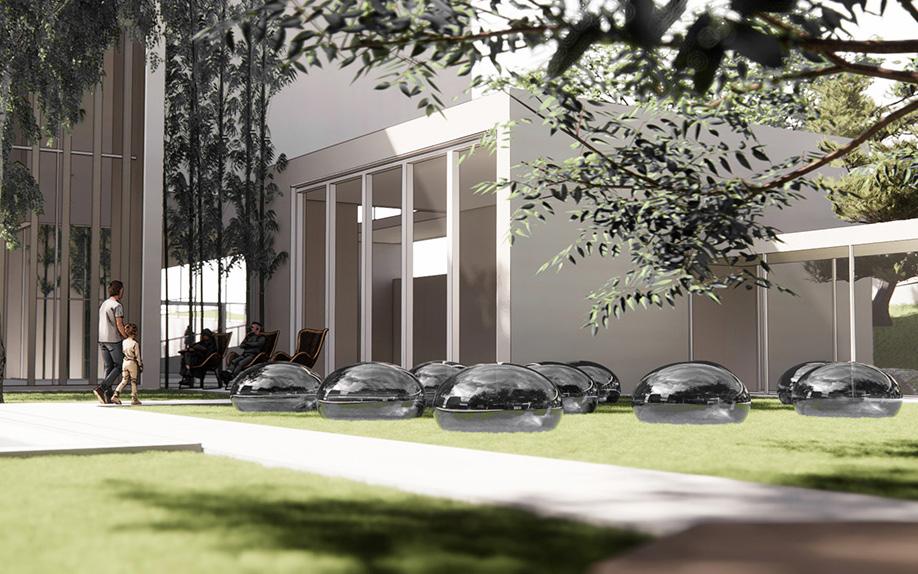
MORPHMATE APARTMENTS
In the exploration of architectural concepts, this project embarks on a journey inspired by architect Louis Kahn and his profound fascination with Scottish Castles. Louis Kahn’s enduring legacy is deeply rooted in his concept of ‘served’ and ‘servant spaces.’ He envisioned these spaces as akin to the majestic central living halls and auxiliary spaces nestled within the thick walls of Scottish Castles.
Drawing inspiration from one of Kahn’s sketches depicting a Scottish castle plan, this project delves into the intricate interplay between static poche and dynamic spaces. It takes a unique approach by introducing a gamification element into the architectural discourse. The project’s central
concept revolves around the transformation of the castle plan into a game board. To achieve this, a “machine” with a gamified system was designed to redistribute the poche of the original castle plan.
The transformation process unfolds as the plan is divided into a structured 12x12 grid, slicing the solid and void spaces into pieces. Then, a column and row, key and lock rule-set come into play, redistributing the black and white pieces to craft a myriad of new plans. In this pursuit of reimagining spatial relationships, this project seeks to push the boundaries of conventional design paradigms and offers a fresh perspective on poche and space.
Game Rule:
1. Select 2 random column/rows using random number generator (starts with column)
2. Define “lock” and “key”: the one with less solid/black is the lock, and the other is the key
3. Move “key” next to the “lock” by swaping the key column/row with the column/row that is adjacent to the “lock”
4. Push the solid/black part of the key into the lock by shifting the corresponding column/rows by 1
Sequence: Select 2 columns - Swap - Shift - Select 2 rows - Swap - Shift - Select 2 columns - SwapShift - Select 2 rows - Swap - Shift ......

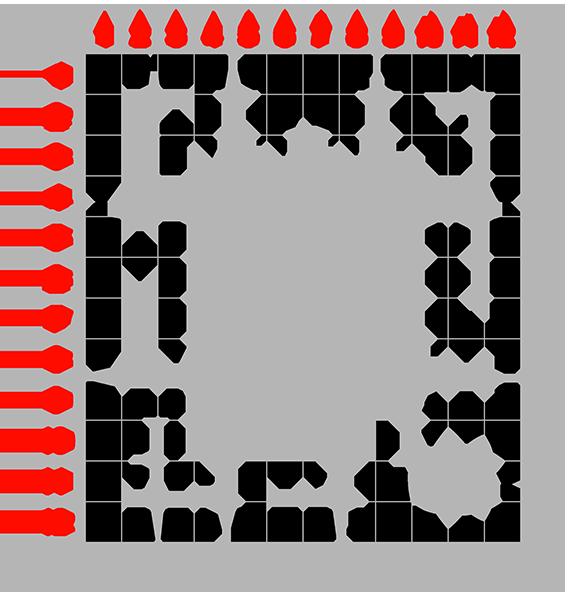
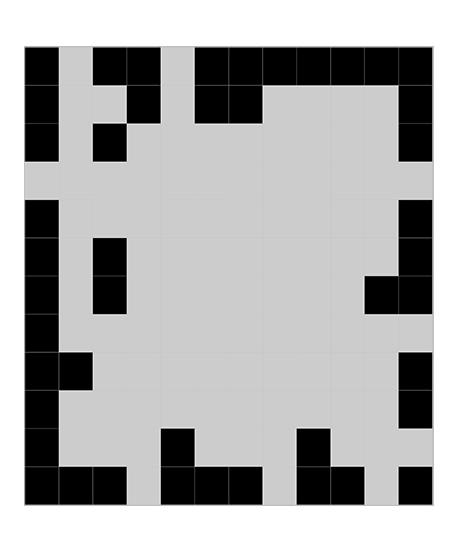



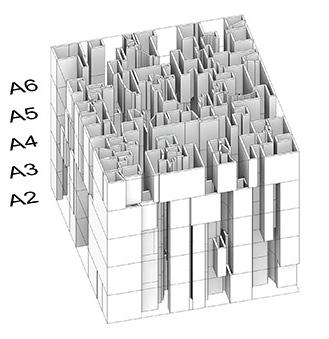
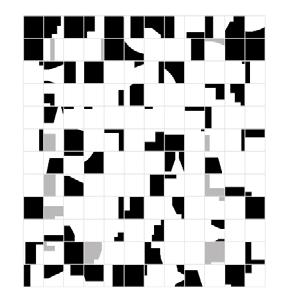

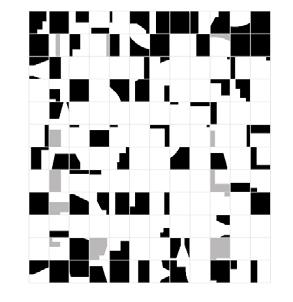
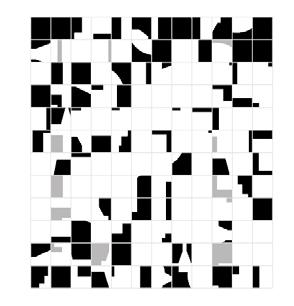
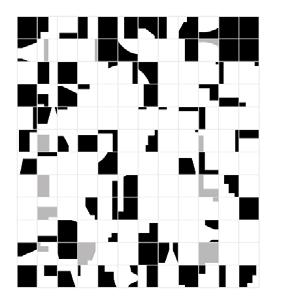
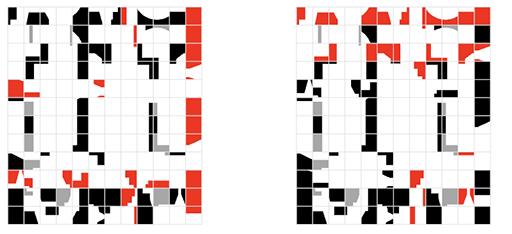
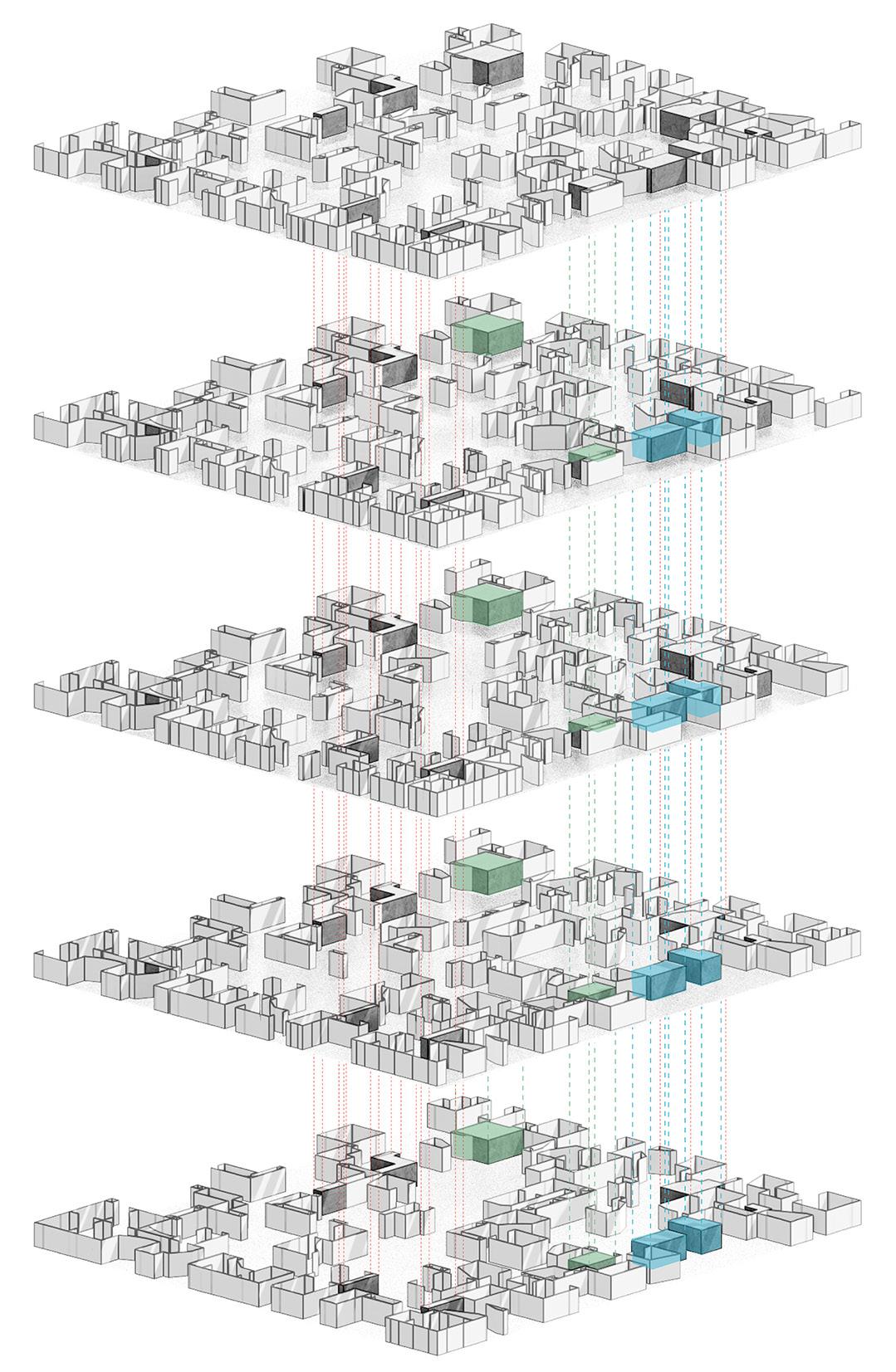

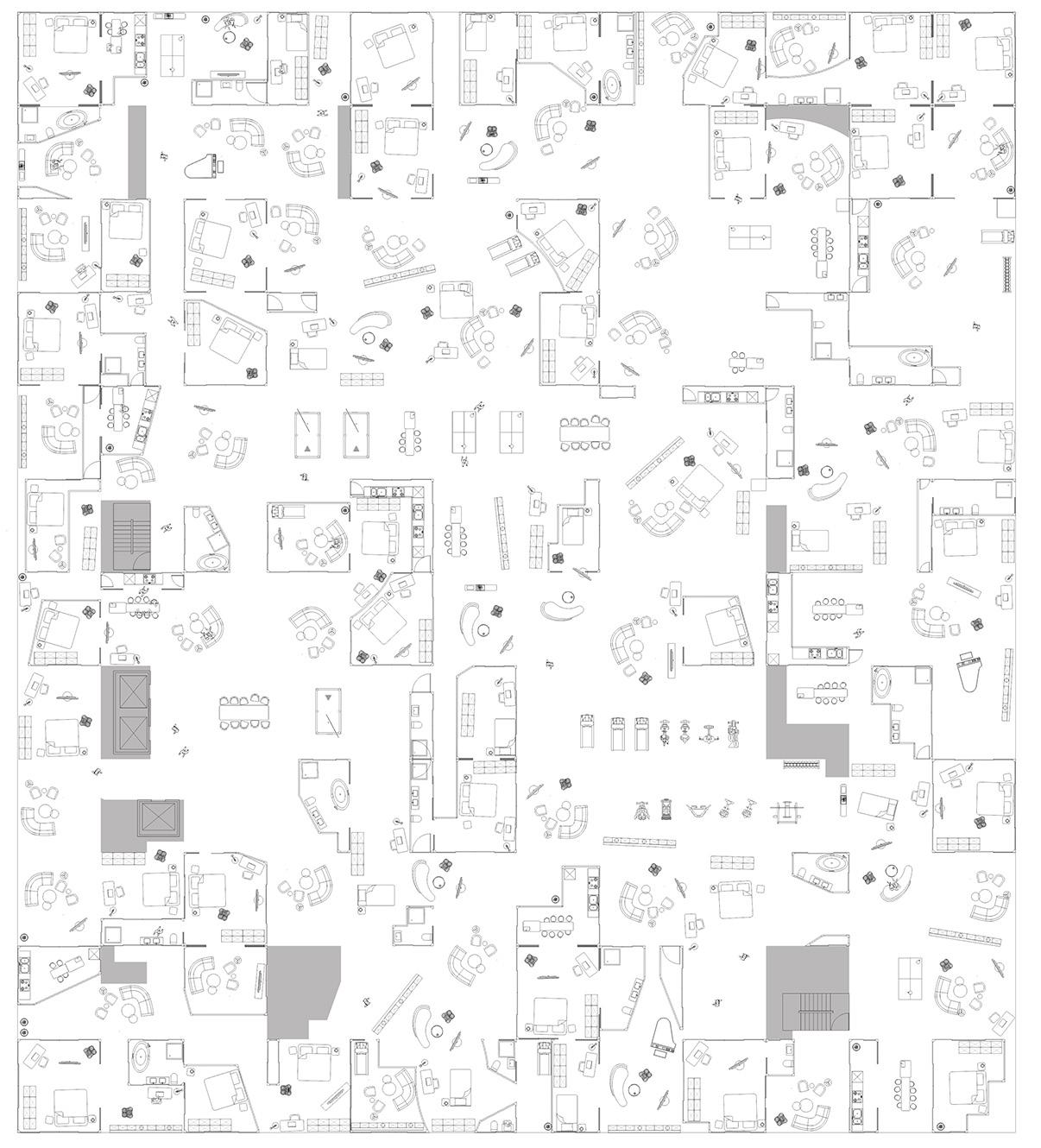

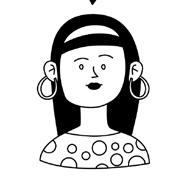

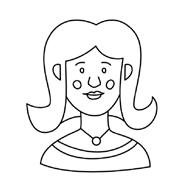

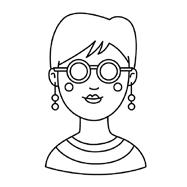
From a multitude of transformation boxes, one displaying a distinct transformation of pattern is singled out. Each layer within this chosen box is analyzed to identify changing and stable elements. Some parts remain static across five transformations and become the still structure for 3D space creation later.
Using one of the plans from this box as a new starting point, a new set of 20 transformations is initiated, with static components staying fixed. From the newly generated plans resulting from this revised transformation process, five plans are selected based on their dispersed patterns and subtle variations. These five plans serve as the foundation for the actual creation of the 3D space.
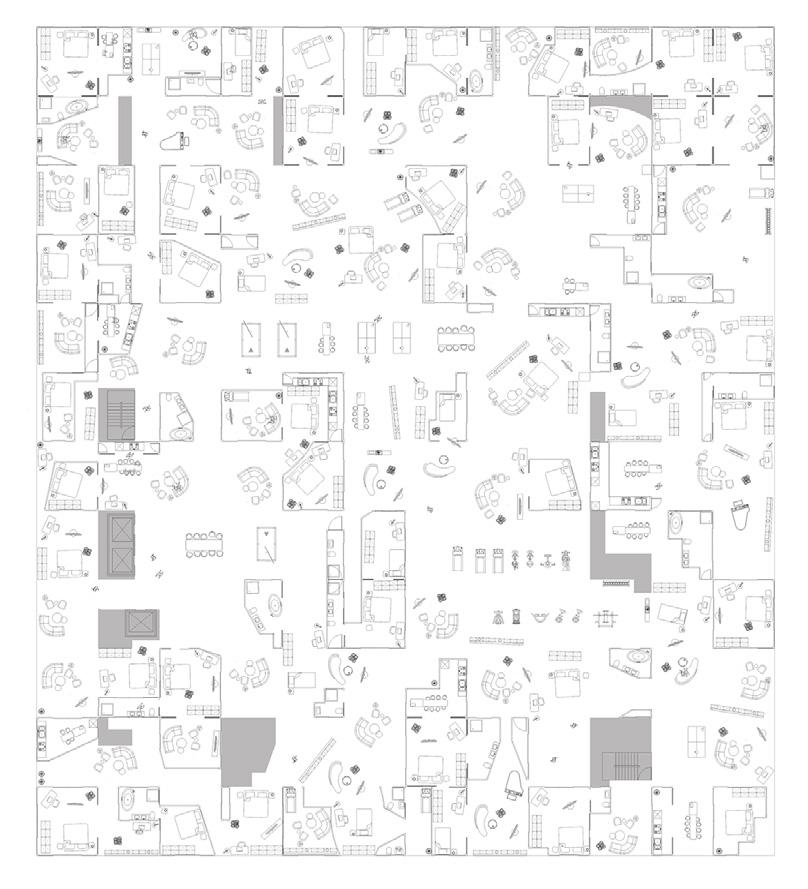
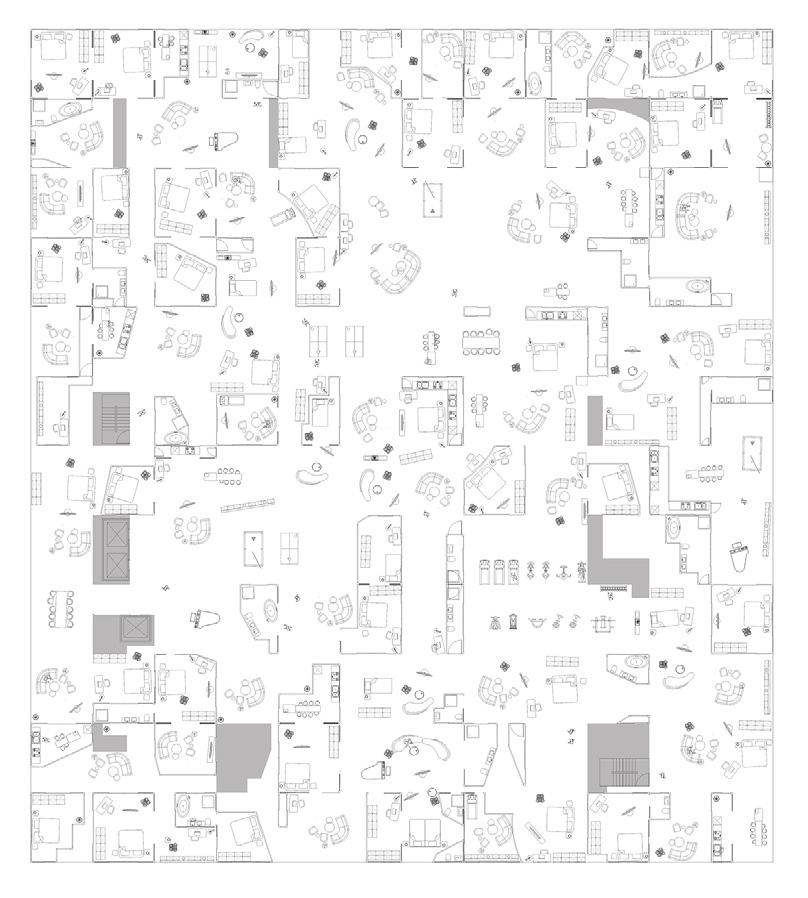
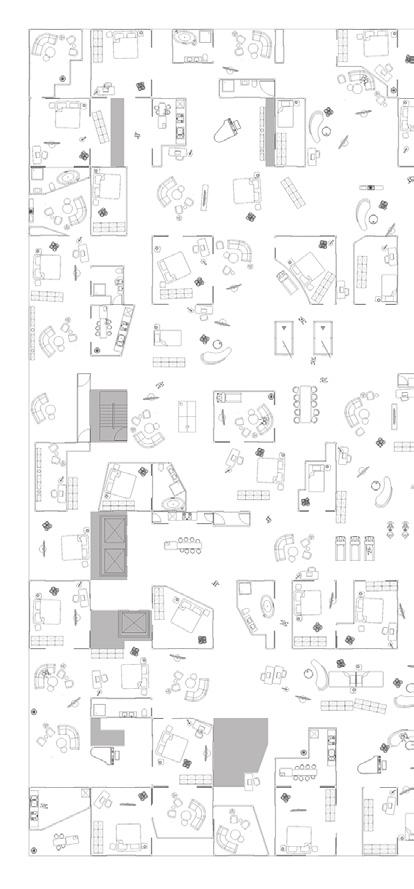
3 months

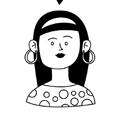

Ethan



Olivia
Hi, I’m John, a 36 years-old tech entrepreneur. Change and innovation are my passions. The mobility house keeps me inspired.”
“I’m Maya, a 28 years-old visual artist. This ever-changing space fuels my creativity. Let’s collaborate, fellow artists.”
“Hey, I’m Ethan, a 24 years-old game enthusiast. I love gaming and tech. Excited for gaming sessions and tech talks here.”
“I’m Sara, a 41 years-old musician. Music is my life. Let’s make melodies and jam together.”
“I’m George, a 52 years-old wellness coach with a passion for holistic well-being. Here to help you find balance and inner peace.”
“Hi, I’m Olivia, a 30 years-old travel blogger. Exploring and connecting here with fellow adventurers.”

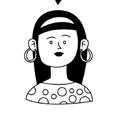

Ethan



Olivia
3 months
“Living next to Olivia has been a blast. The innovative vibe here aligns perfectly with my tech-savvy spirit.”
“Living in this open space is unique. I observe and draw inspiration from the vibrant community that surrounds me daily.”
“Gaming with like-minded enthusiasts here is a blast! We’ve formed an awesome game team here.”
“I’m loving the appreciation for music here. Playing piano and sharing songs with fellow residents is a dream come true.”
“It’s been fulfilling to connect with residents eager to lead healthier lives. Sharing my knowledge in this unique space is truly rewarding.”
“Becoming friends with John and exploring this ever-changing space has been an exciting adventure.”






Olivia
3 months
“As the plan shifted, but I’ve met new constant here, just
“I’ve connected artists here, and we’re art exhibition next
“My gaming team excited to start an
“I love my current natural light and friendly
More residents are my heart to see This community is
“I moved closer made new friends. surprises, just like
John Maya Sara George John Maya Sara George John Maya Ethan Sara George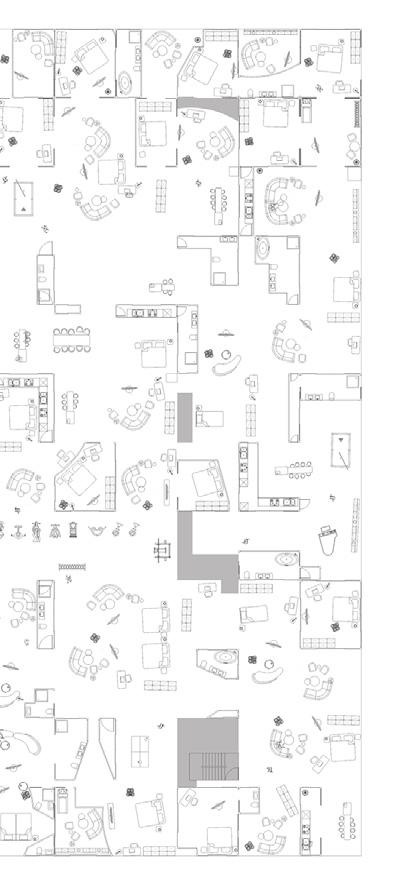
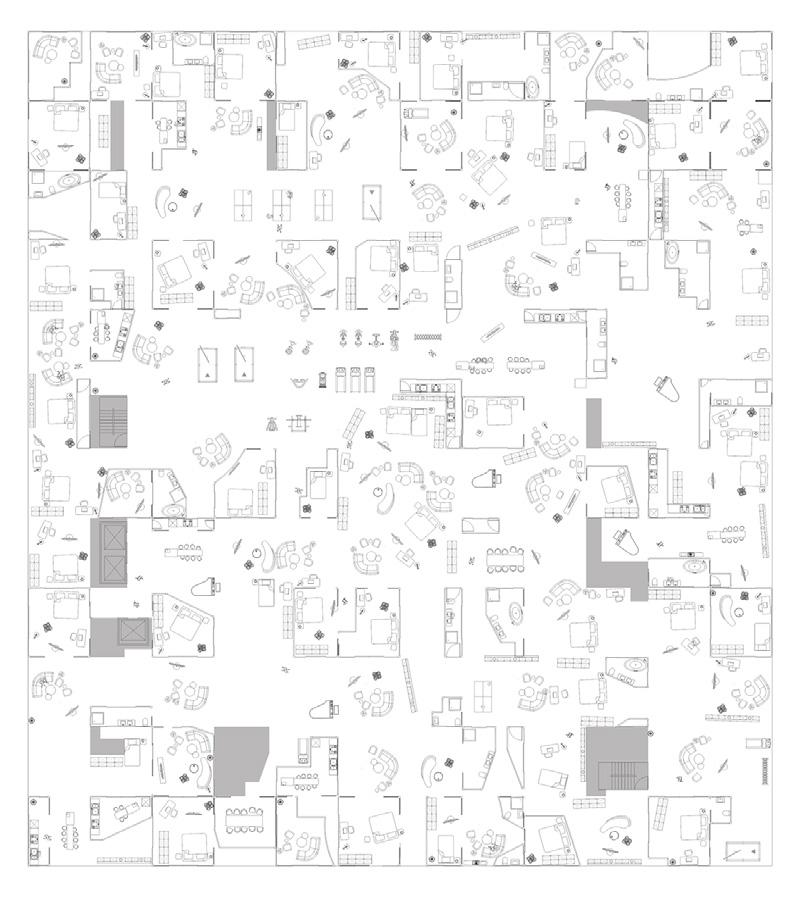
3 months
shifted, Olivia moved away, new people. Change is like in my work.”

with several fellow we’re planning a small week!”
current spot with great friendly neighbors.”
using the gym, and it warms people embracing wellness. becoming healthier!” team has grown, and I’m e-sport club!”
closer to the gym and friends. This place is full of my travels.”
“Living next to the entertainment area is great! Playing table tennis has become my favorite way to unwind and bond with neighbors.”

John Maya

“I’ve started dating a fellow artist who is also my neighbor. We decided to live together, blending our creativity in this ever-changing canvas.”
“George’s advice hit home, and I’ve adopted healthier habits. Less late-night gaming, more exercise. Feeling better than ever.”


“I’ve opted for a change, moving to the open space for a different living experience. It’s a refreshing twist to my time here.”
“I’ve been offering advice to Ethan on exercise and sleep habits, and it’s heartening to see him embrace a healthier lifestyle.”
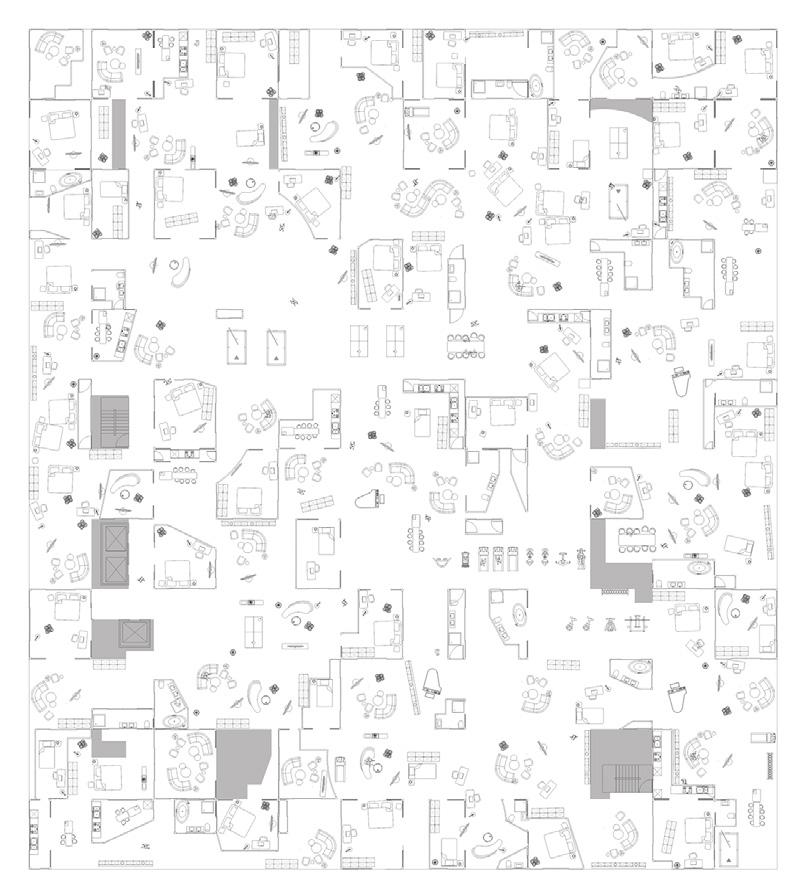

John
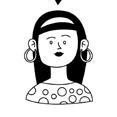
Maya

“Time flew by in this ever-changing house. I’ve become a table tennis enthusiast and made wonderful friends. It’s been an incredible year.”
“Breaking up led me to rediscover the joy of being single. This dynamic space and its creative community have filled my life with inspiration.”
“Our gaming team formed a game corner in the building. Living together in an open space has strengthened our bond and love for gaming.”



Ethan Sara George Olivia
“I wake up to beautiful piano music now; it’s like having a musical alarm clock. This place keeps surprising me.”

Ethan Sara George Olivia
“I hosted a successful live music event and now feel like a star in the community. It’s been an incredible year of sharing my music.”
“Surrounded by musicians and artists, I’ve grown more artistic and made amazing friends. This community has enriched my life.”
“I moved to an open space, feeling like I’m in a constant adventure, just like my travels. It’s been a bold and freeing choice.” 4th
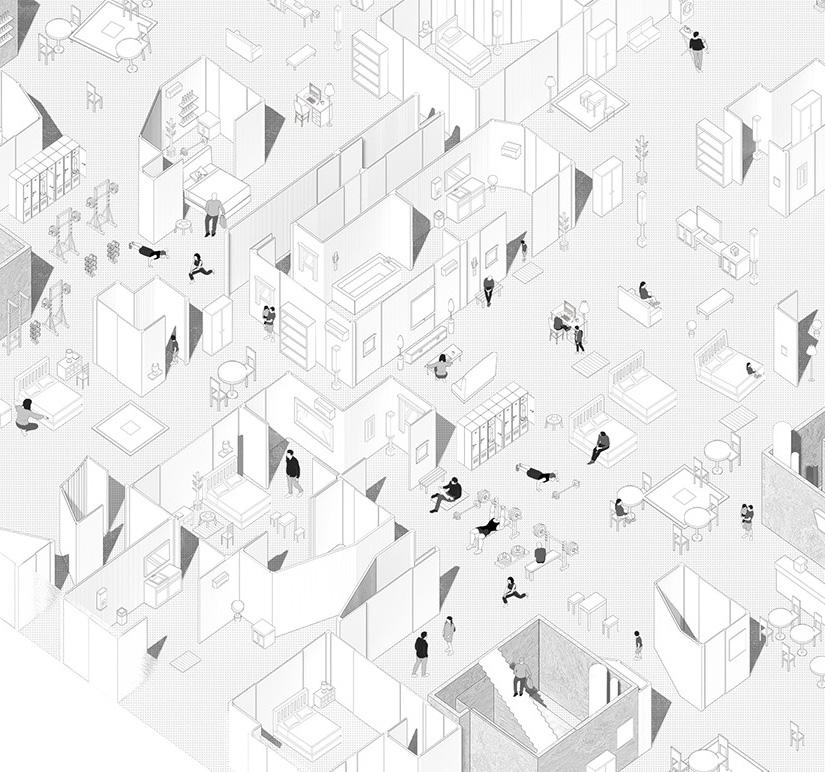
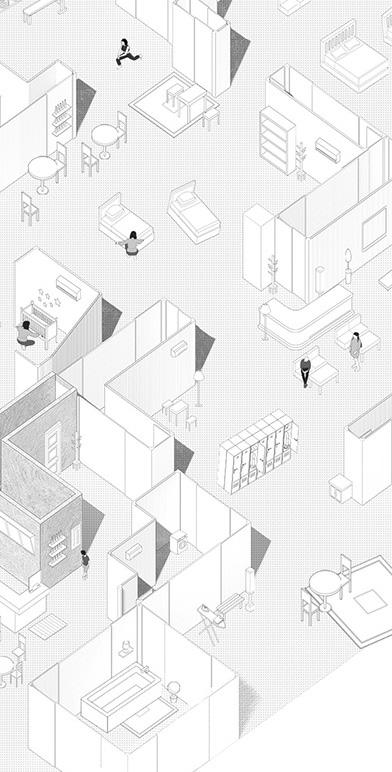
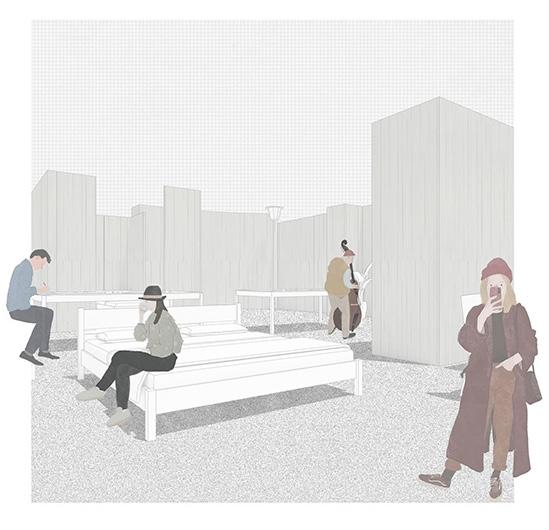
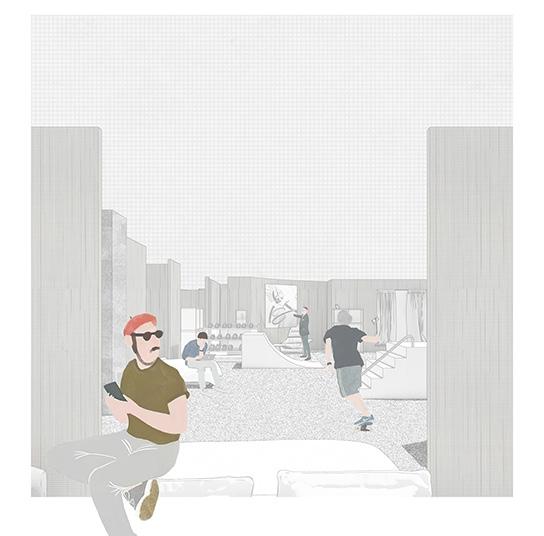
BAYFRONT BLOSSOM RESEARCH HUB
Lars Spuijbroek
Fall 2021
Instructor Duration Location
Waterfront of Downtown San Francisco, CA
Size
215 sqft
Collaborators
Groupwork with Vivian Cannella
Bayfront Blossom Research Hub is a stunning addition to the vibrant waterfront of downtown San Francisco, offering a unique space for traditional craft programs like weaving and pottery.
The design of the center is an innovative exploration of the relationship between ornament and structure, showcasing how ornamentation can become a fundamental part of the building’s structure. The design process started with a detailed analysis of Gothic tracery patterns. From there, the complex patterns were deconstructed into small forms and shapes, which were then rearranged into axial floral patterns that form
the foundation of the building’s exterior and interior facades.
The reconfigured floral patterns of the building’s exterior facades and interior walls create a visually stunning space that is both functional and beautiful. The interior furniture has also been thoughtfully designed to complement the floral facade, with many of the pieces being modular to allow for flexibility and versatility. The center’s open floor plan encourages communication and sociability among inhabitants, while also allowing for the space to be used for a range of different programs.
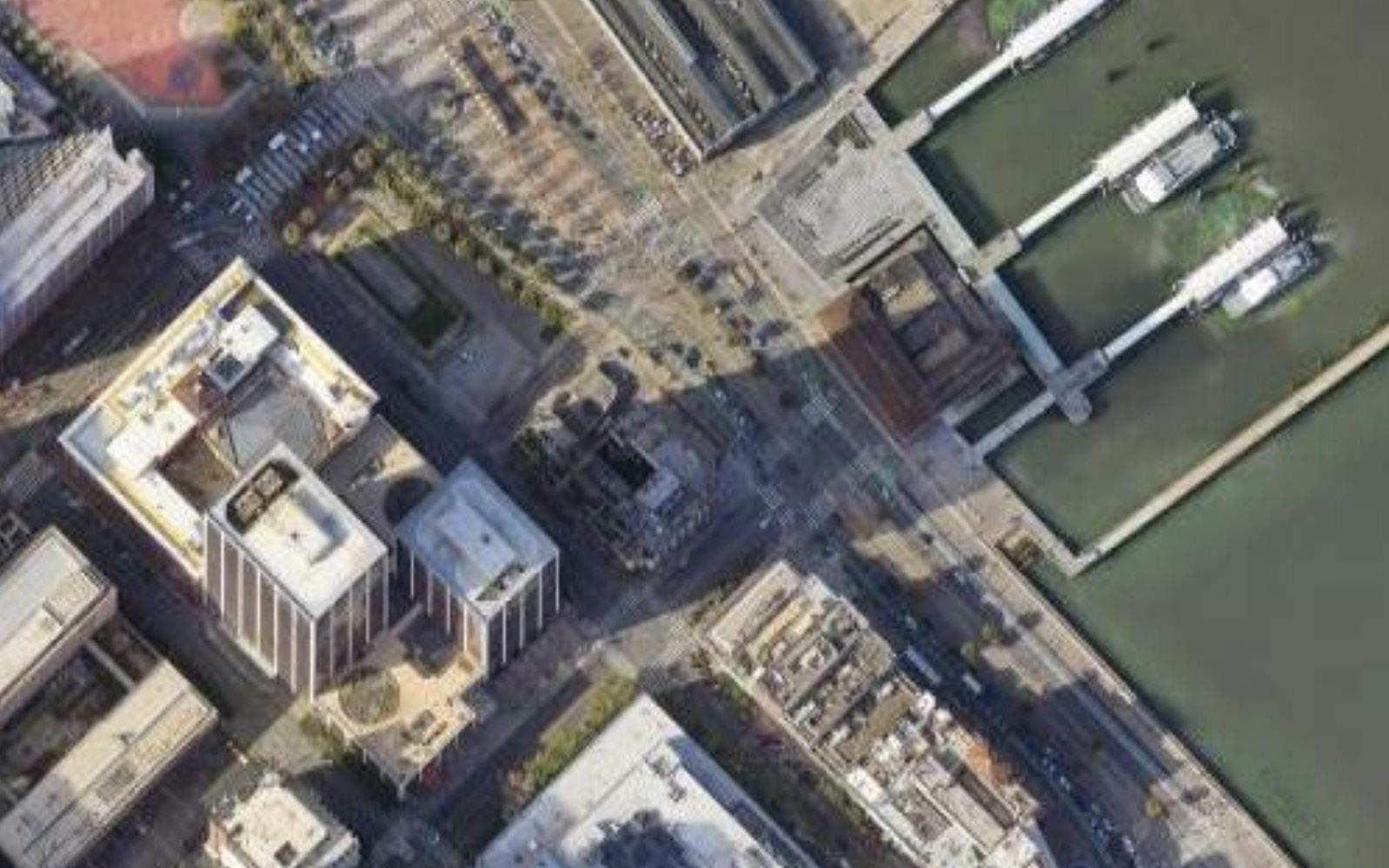
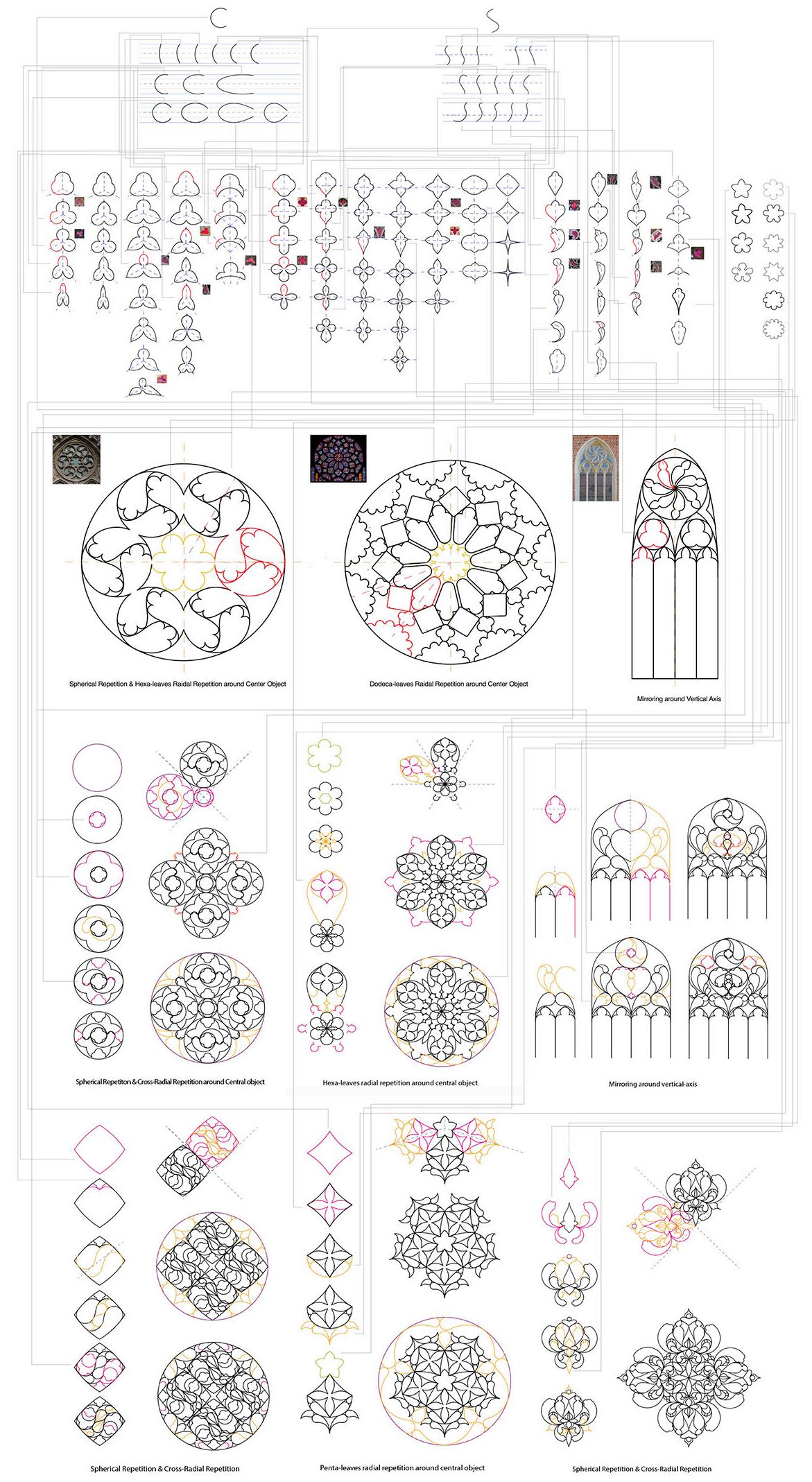
Drawing of panels
Pattern transition analysis

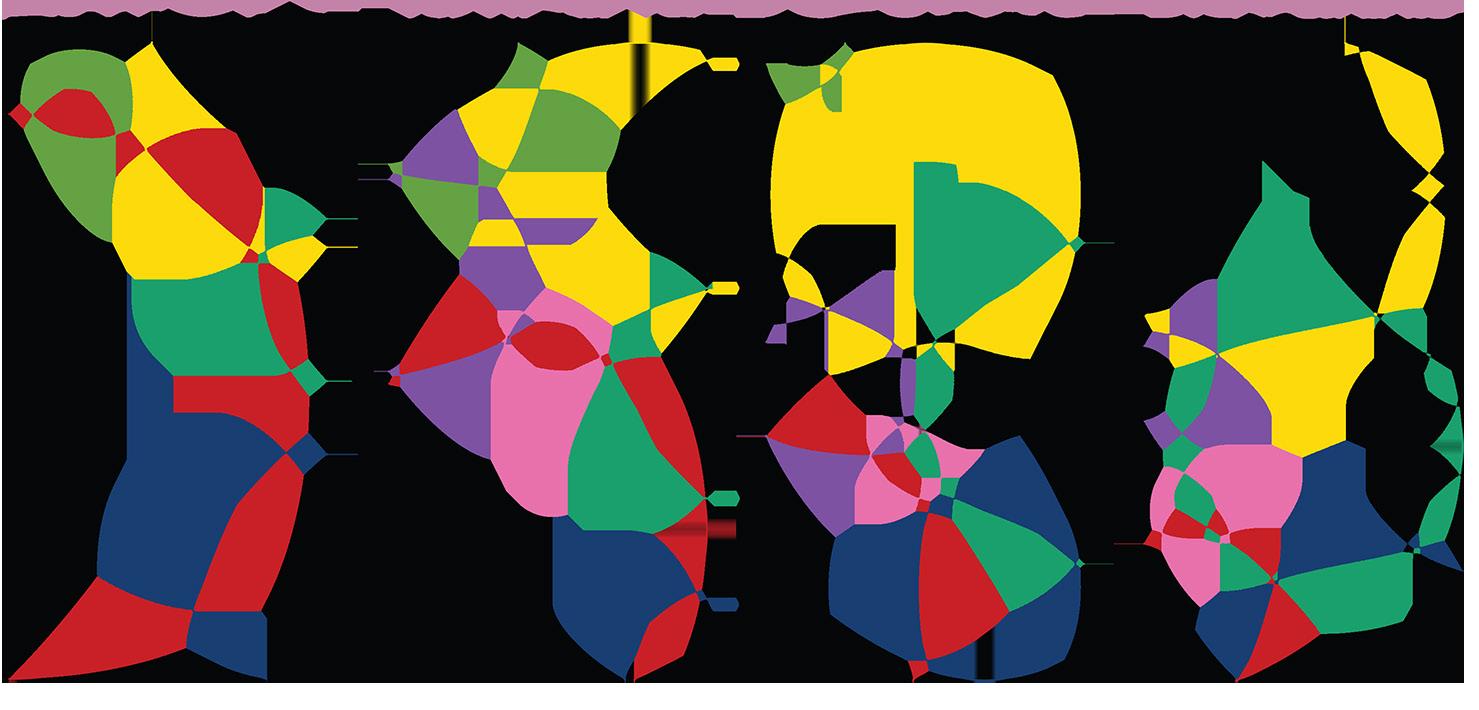
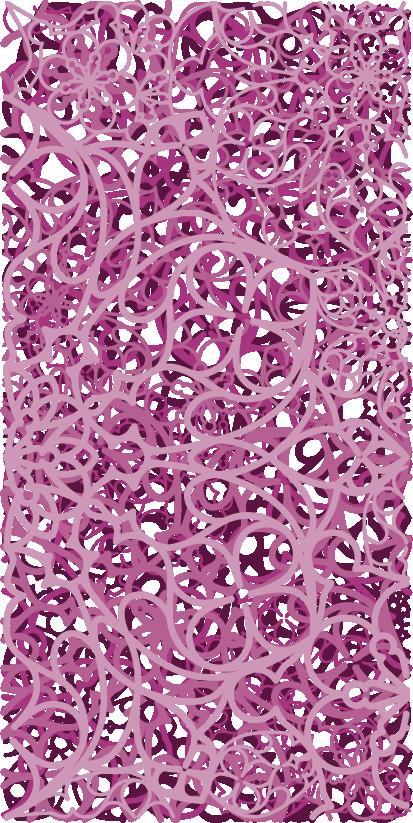
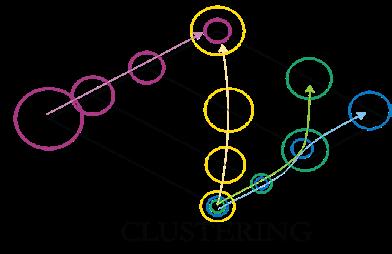
Isometric grouped facades
Pictures of model
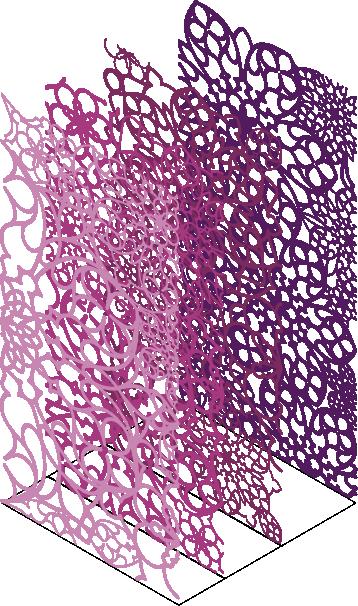
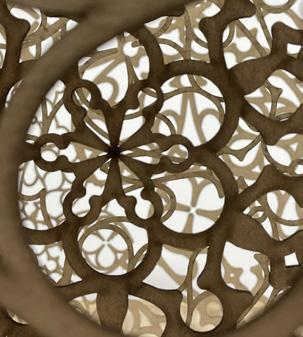
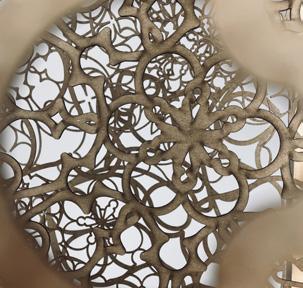
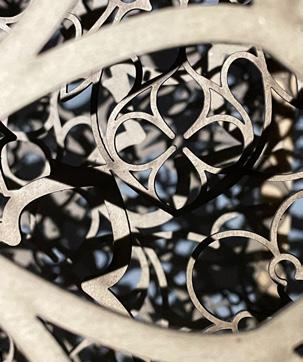
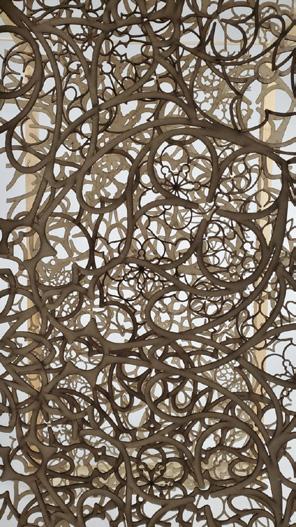
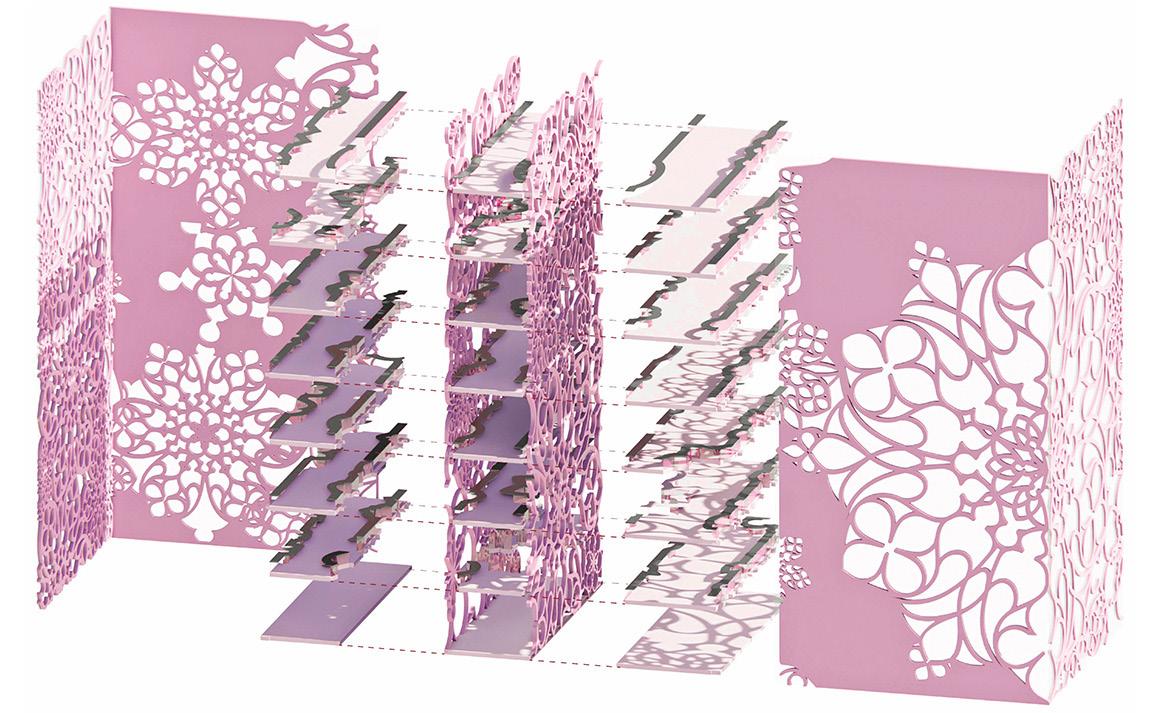
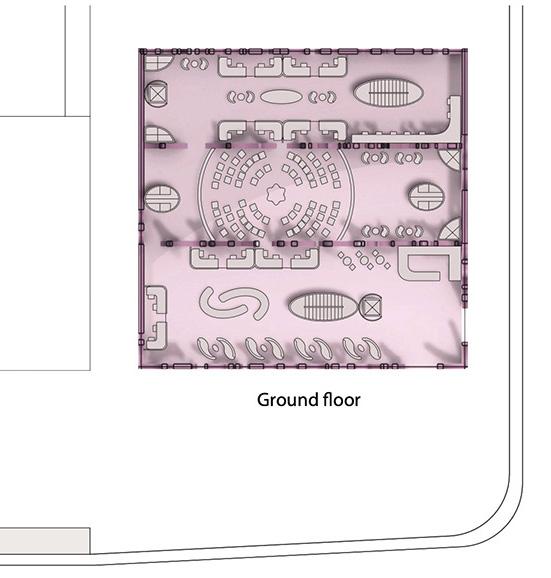
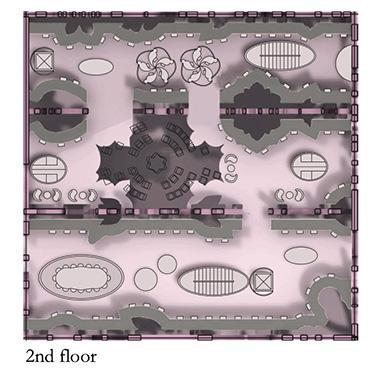
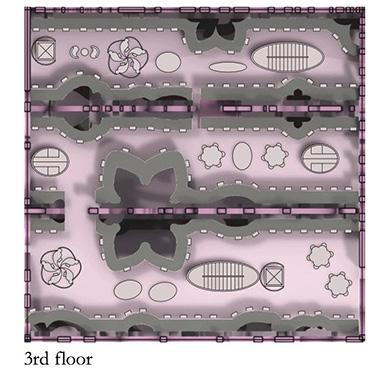
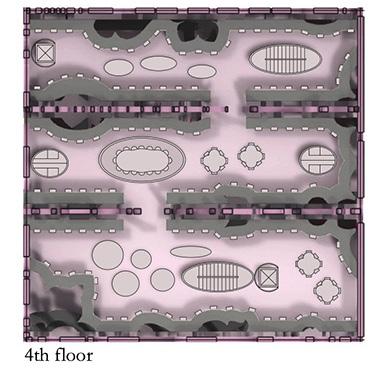
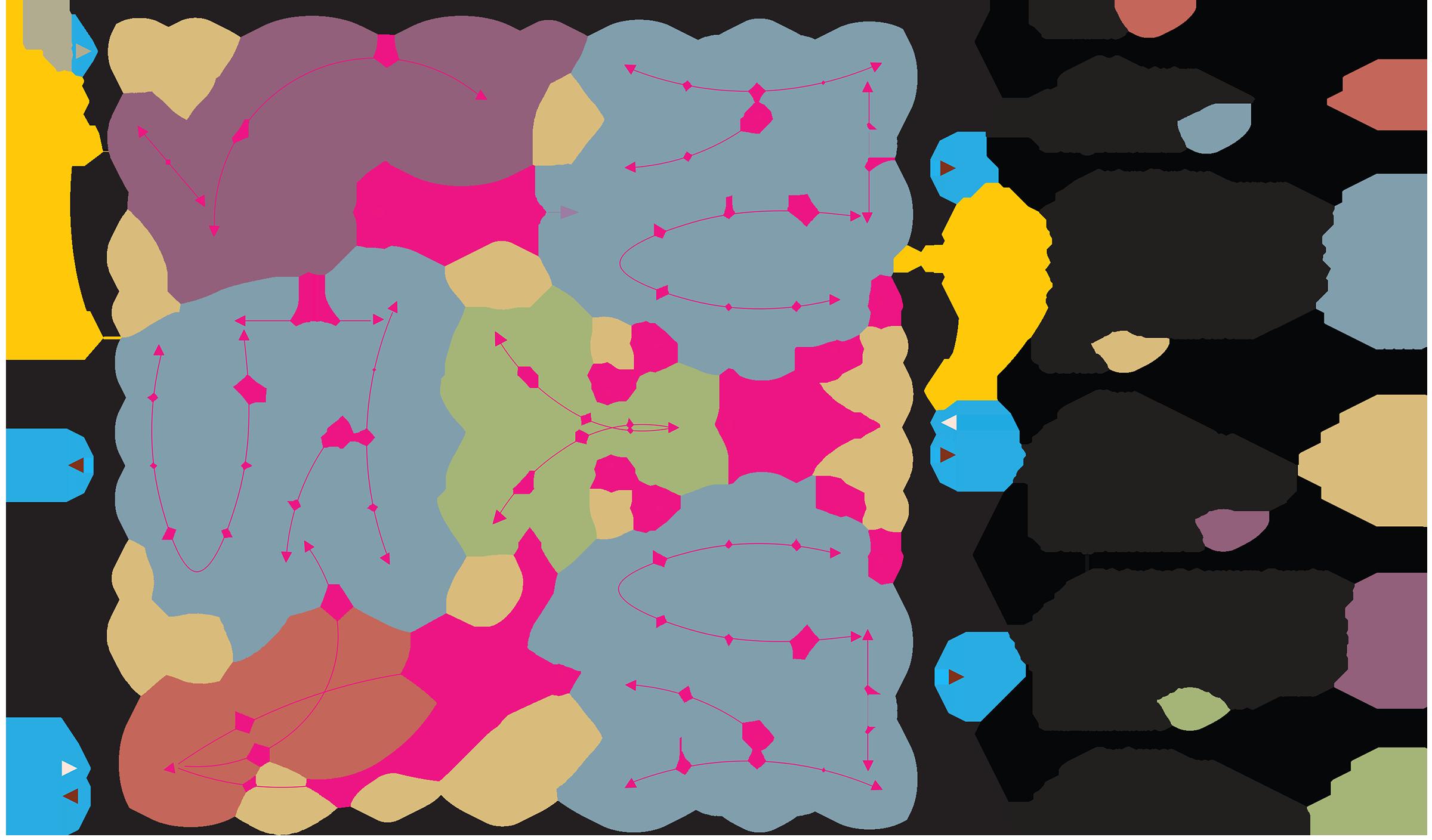
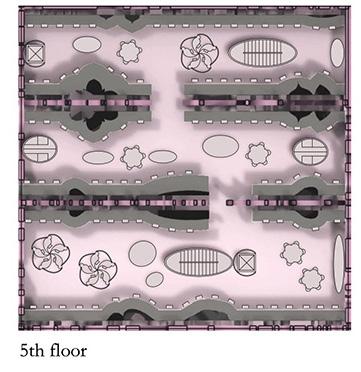
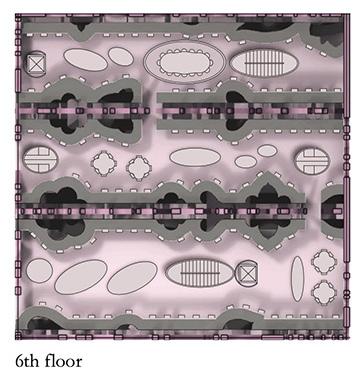
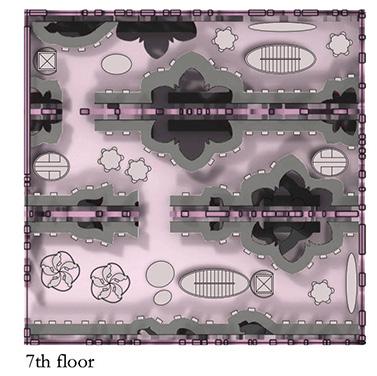
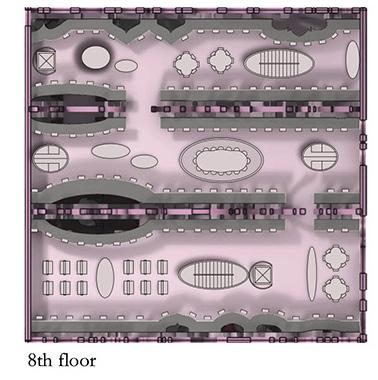
The reconfigured floral patterns of the building’s exterior facades and interior walls create a visually stunning space that is both functional and beautiful. The interior furniture has also been thoughtfully designed to complement the floral facade, with many of the pieces being modular to allow for flexibility and versatility. The center’s open floor plan encourages communication and sociability among inhabitants, while also allowing for the space to be used for a range of different programs.
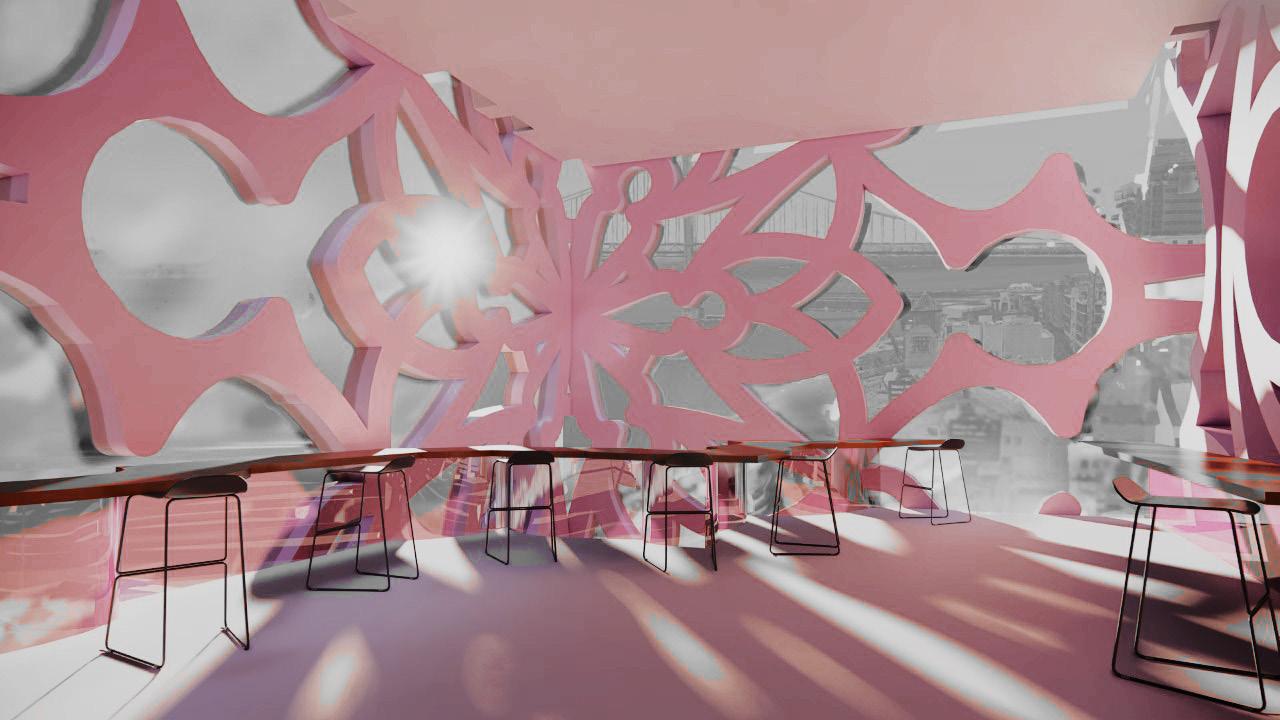
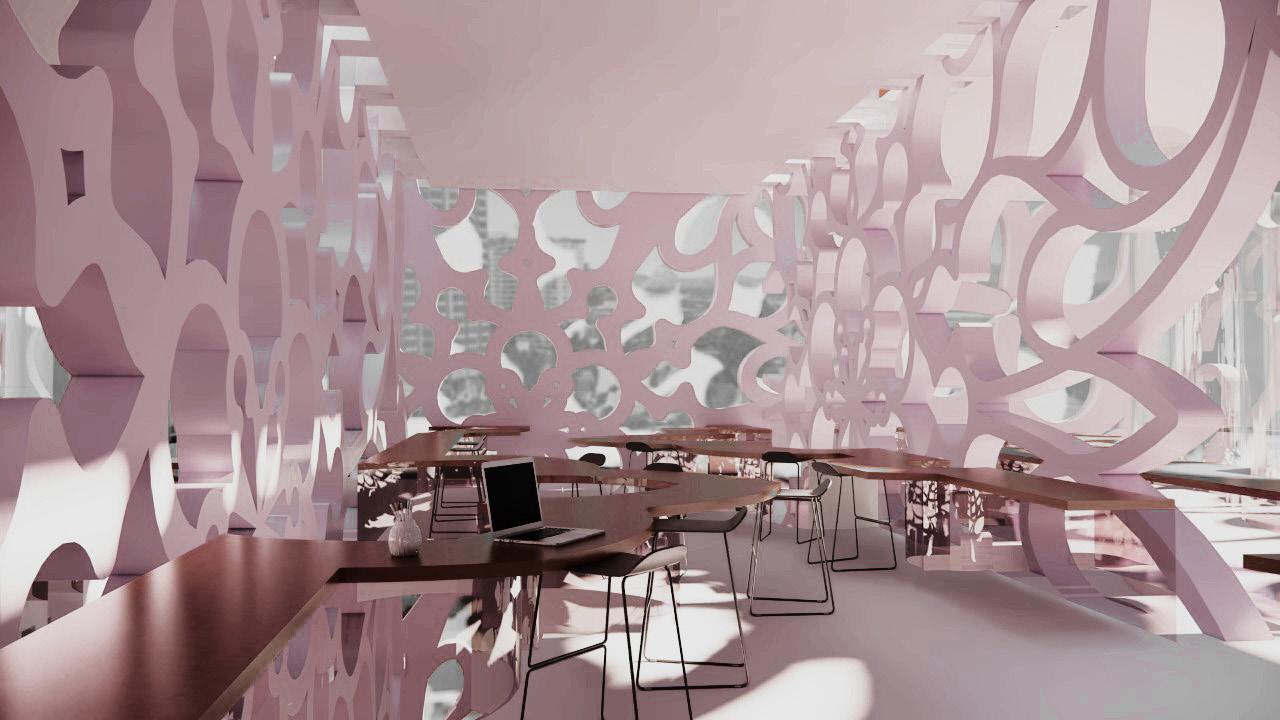
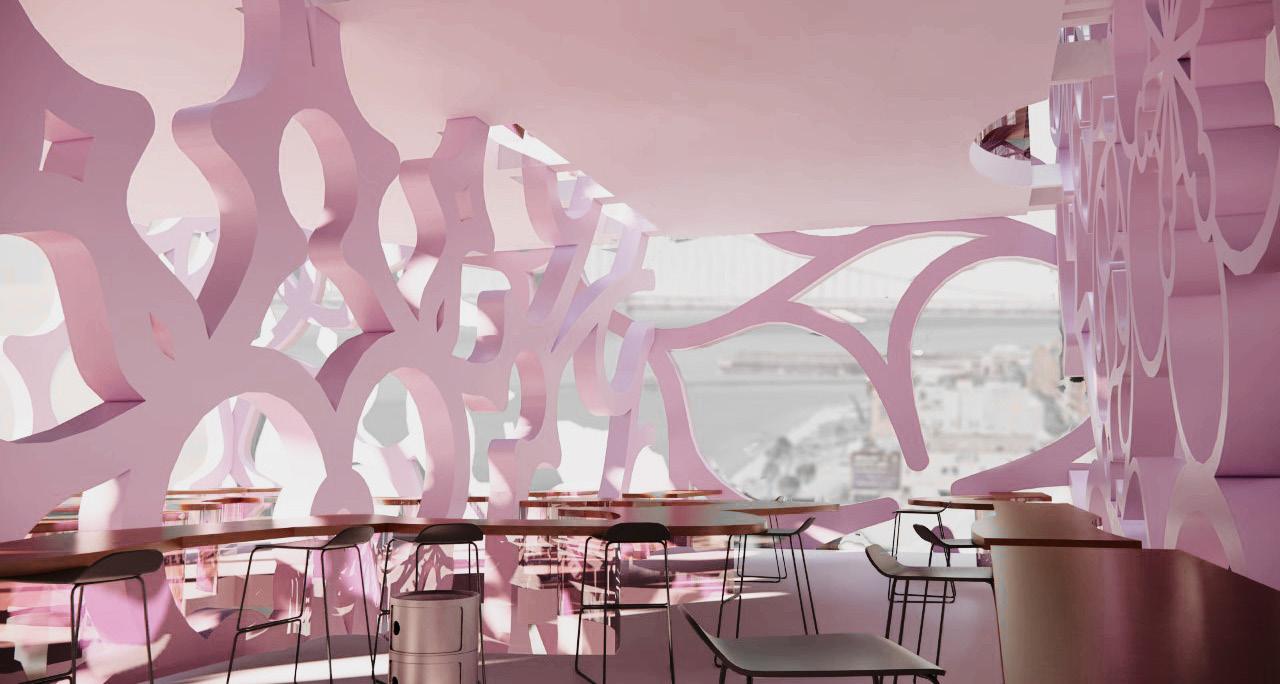
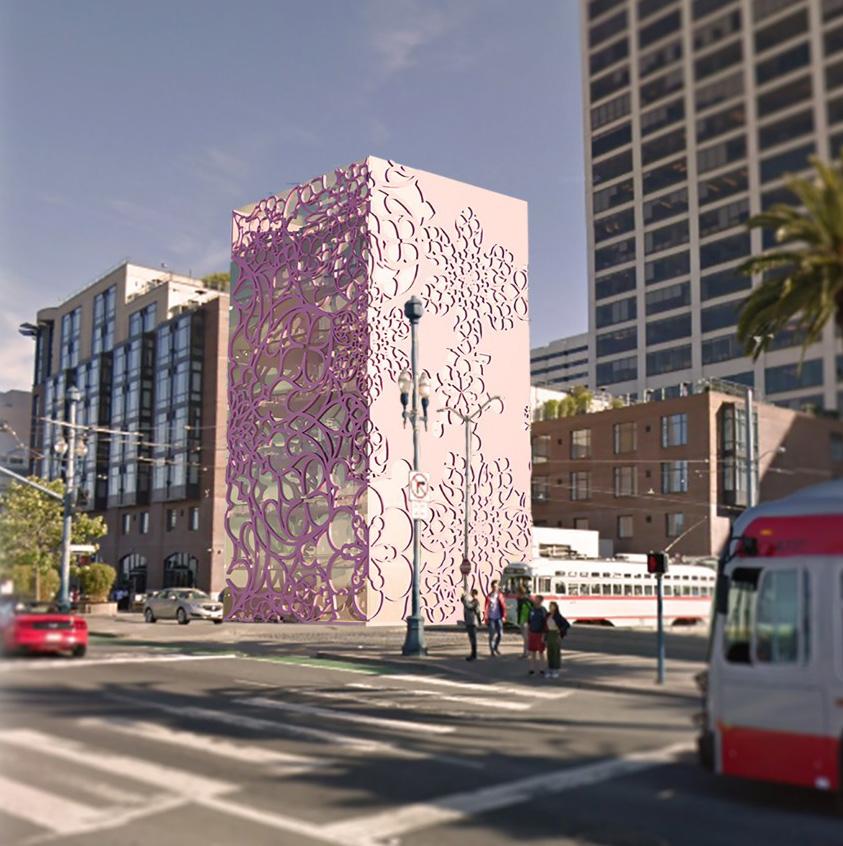
SWEETWATER MEDITATION CENTER
Instructor
Logman Arja
Duration Location
Spring 2022
Sweetwater Creek State Park, GA
Size
178 sqft
In the serene embrace of Sweetwater Creek State Park, Georgia, the Sweetwater Meditation Center stands as a beacon of contemplation and history. Inspired by the New Manchester ruin, a historic cotton mill site transformed by the Civil War, the center embodies the perpetual cycle of life and death.
The meditation center’s unique circular design is a direct nod to the mill’s story, symbolizing the unceasing flow of existence. Its interior is thoughtfully divided: one half represents death and destruction, marked by fire motifs, while the other signifies life and renewal, echoing the water that once powered the mill. This design isn’t just architectural but
a journey through the contrasting themes of existence.
Visitors to the center embark on a circular path, starting from the ‘death’ section and gradually moving into the ‘life’ area. This progression mirrors the mill’s history and the natural cycles of life, encouraging deep introspection and spiritual connection.
The Sweetwater Meditation Center transcends its role as a mere structure; it’s a poignant blend of history, spirituality, and architecture. It’s a space where the past and present converge, offering a sanctuary for meditation and a deeper understanding of life’s transient nature.
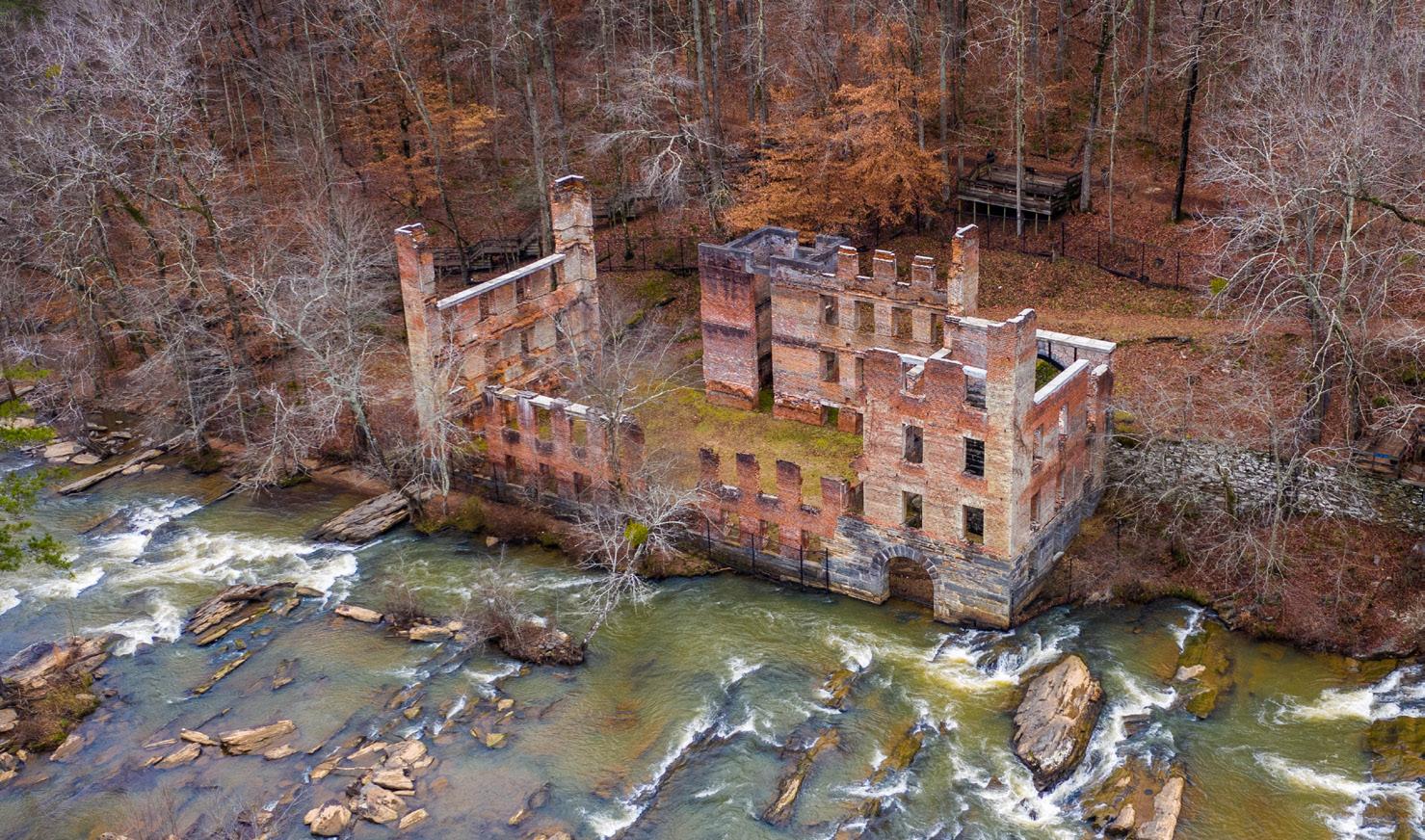
In 1861, the American Civil War started
A mill town formed surrounding the factory
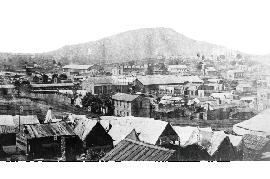

The first goods produced there were cotton yarns and cloth
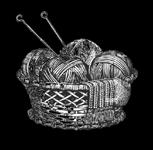
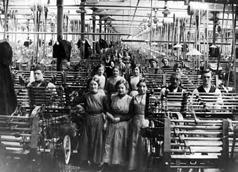
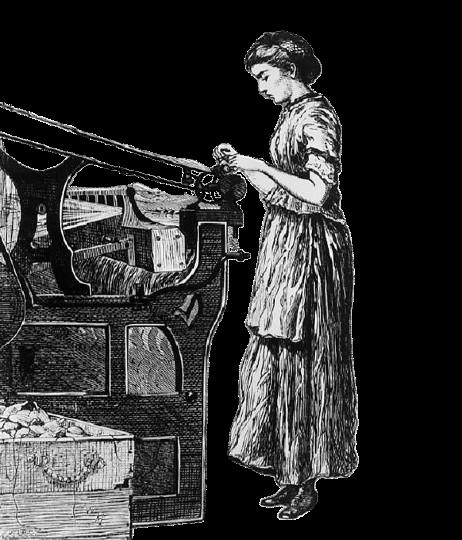
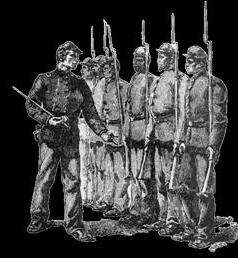
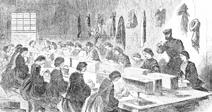
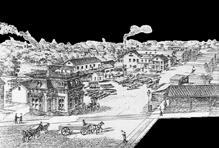

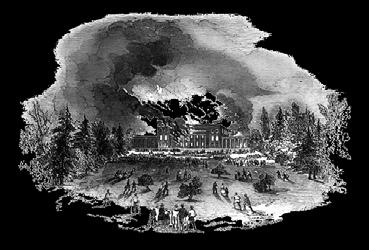
The mill was powered from Sweetwater Creek turning an undershot breast style mill wheel
It is a five-story waterpowered textile mill
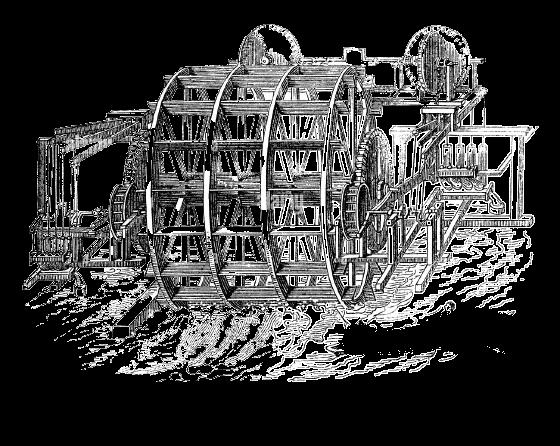
In 1849, the constructuion of the New Manchester Manufacturing Co. mill started
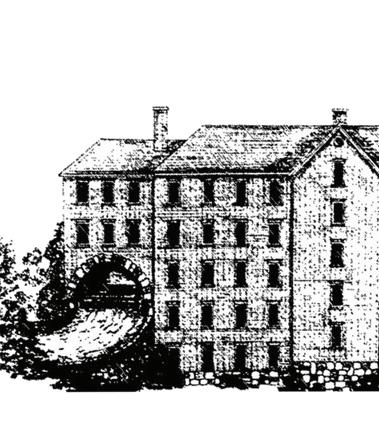
WATER LIFE CULTIVATION FIRE DEATH DEVASTATION
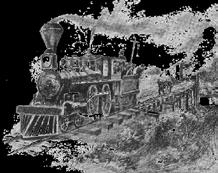
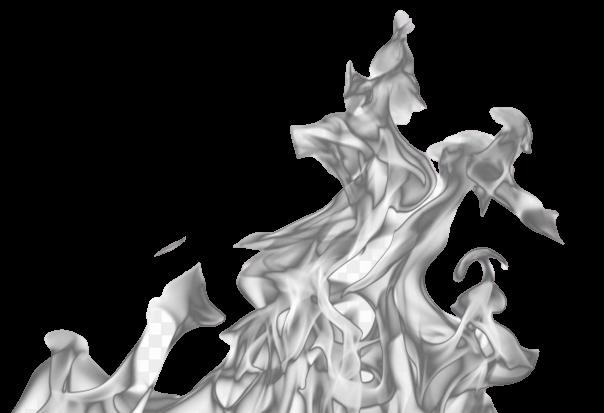
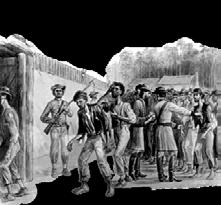
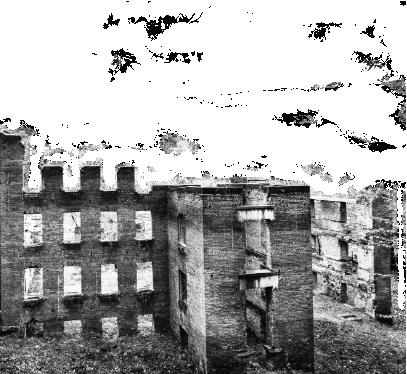
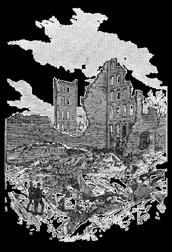
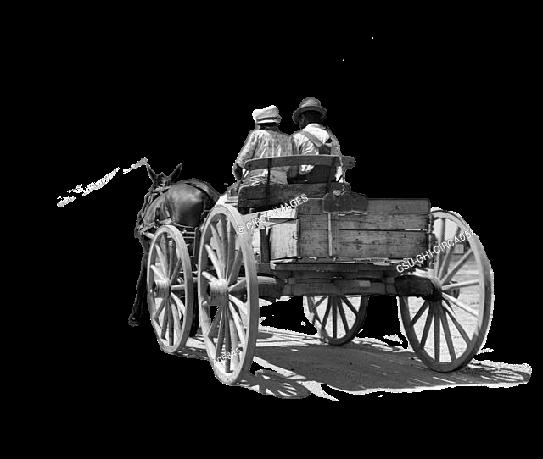
The Confederate government contracted with the factory to provide cotton goods for army's use
In 1864, the Union Cavalry arrived and occupied the town of New Manchester
The factory buildings and company store were burned to the ground
The factory workers became prisoners who were charged with treason
They were transported to Louisville and Kentucky by train
When the Civil War ended, a few citizens returned to the area, but as there was no factory to provide work, they did not resettle on Sweetwater Creek
In 1972, Sweetwater was designated as an official state park
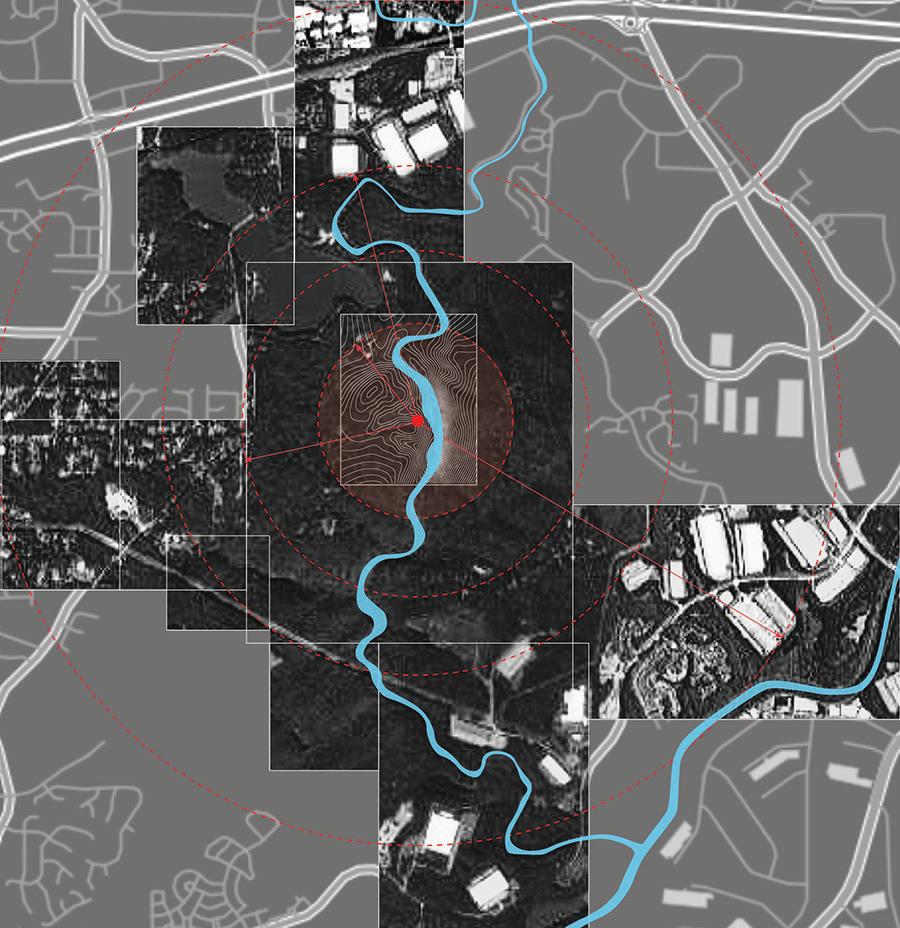
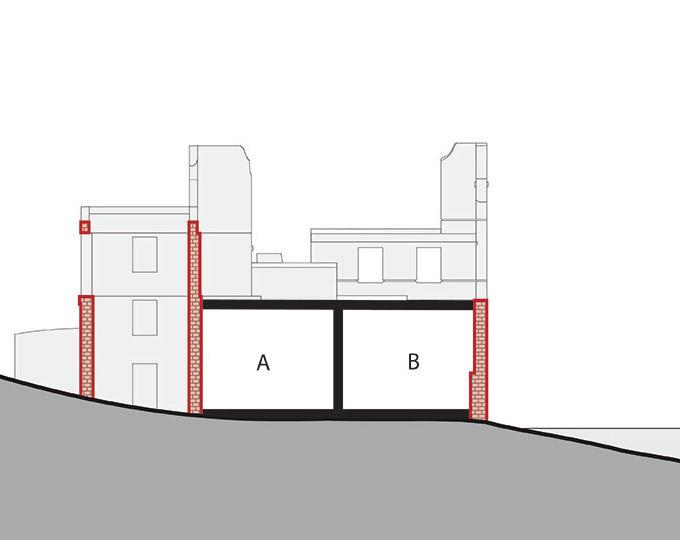
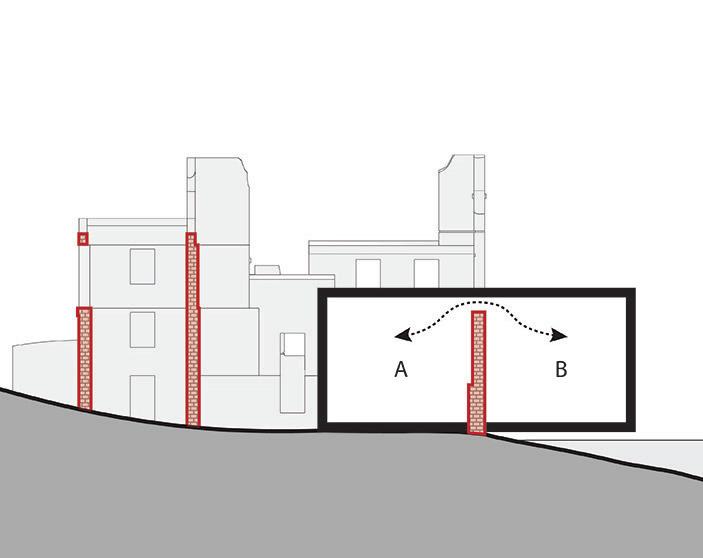
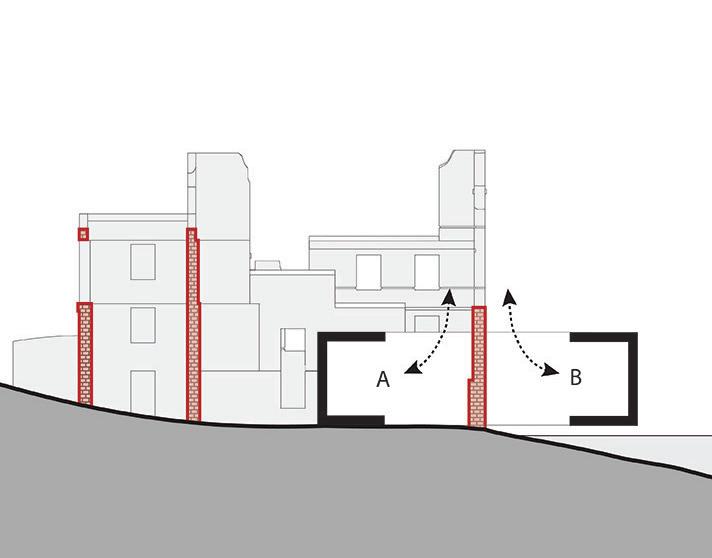
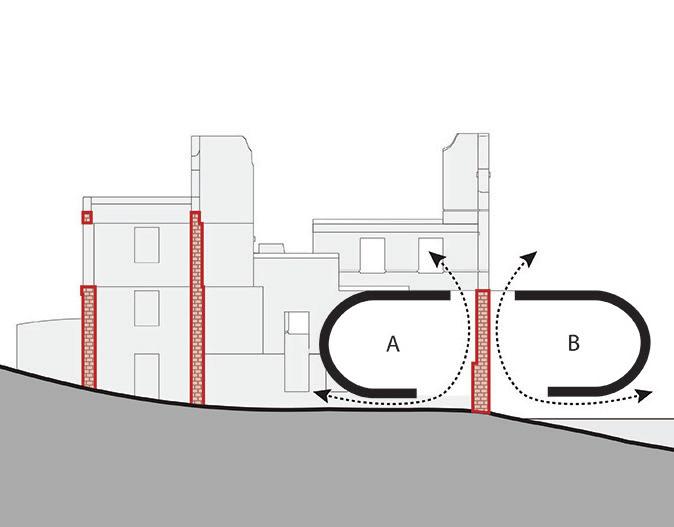
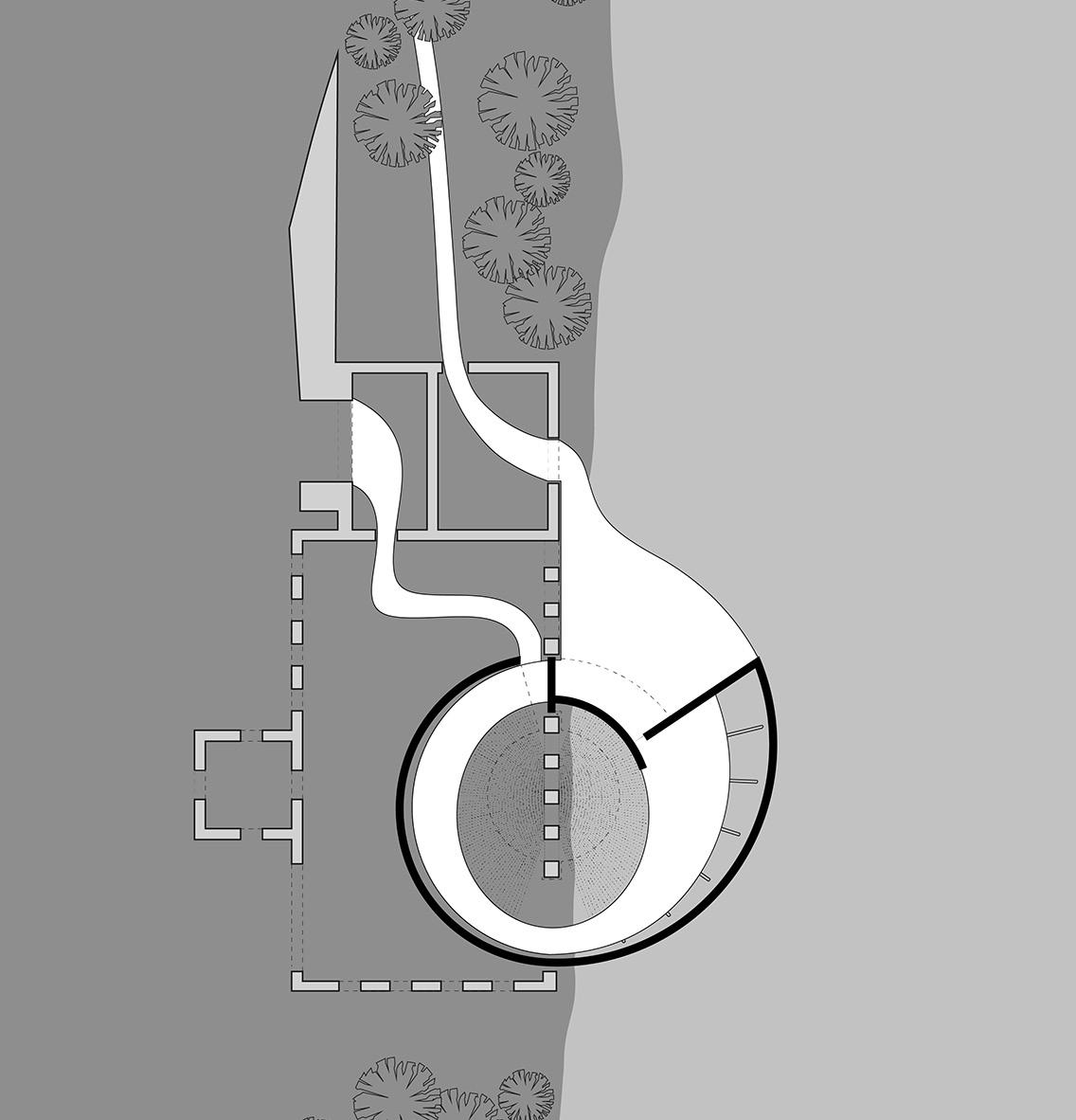
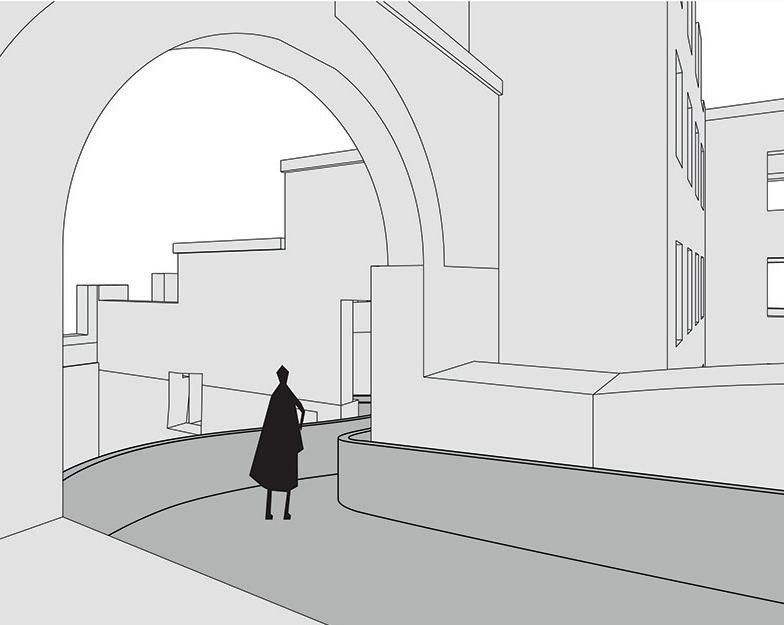
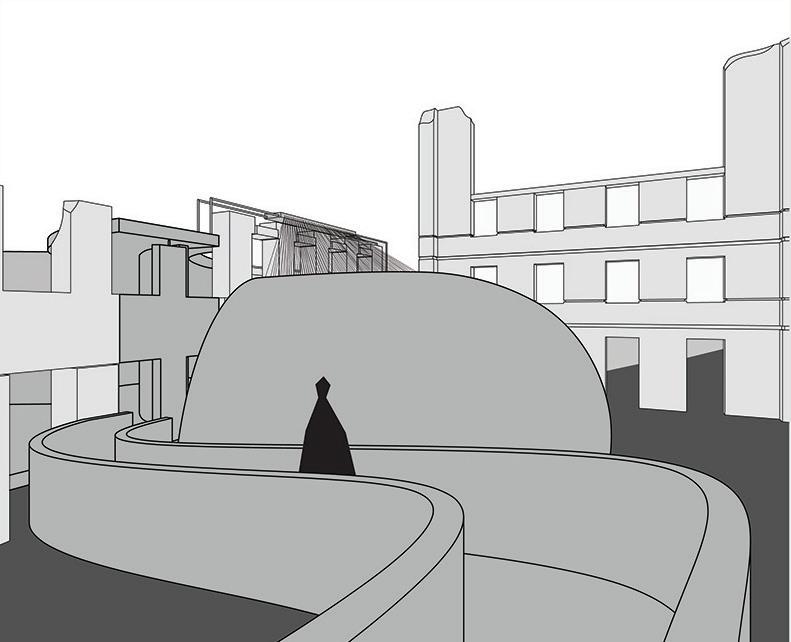
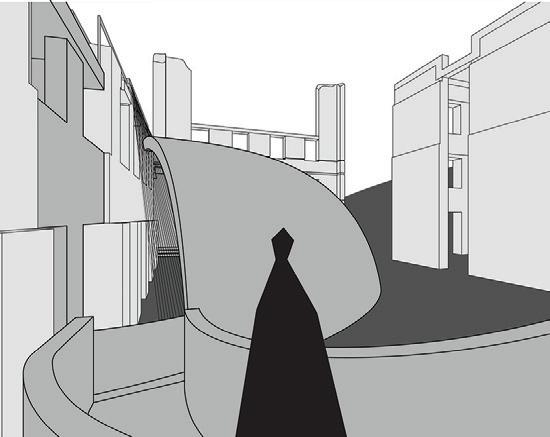
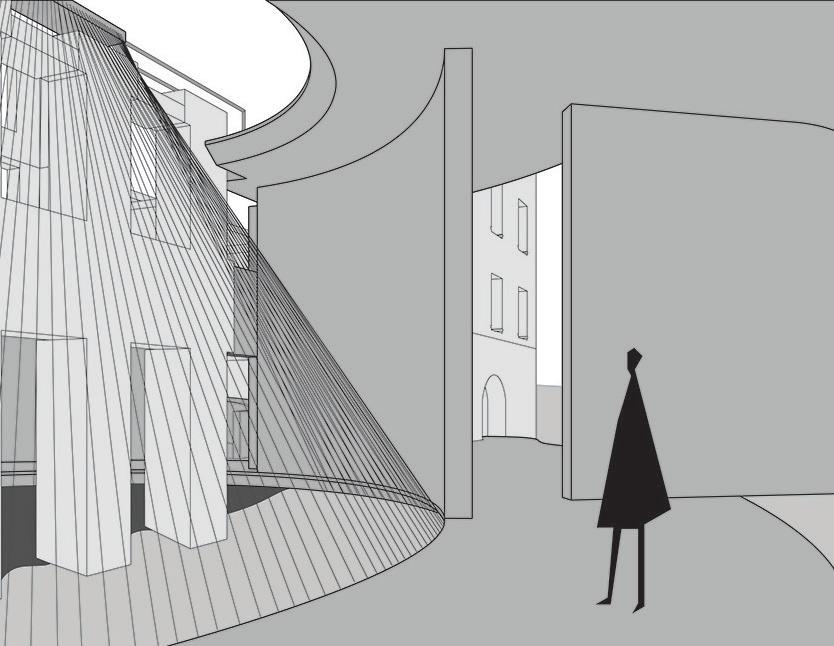
Esequunt et harum, int hil mi, omnihic tes aliquid quatece ptation con reMe maximped mo dunt
Esequunt et harum, int hil mi, omnihic tes aliquid quatece ptation con reMe maximped mo dunt
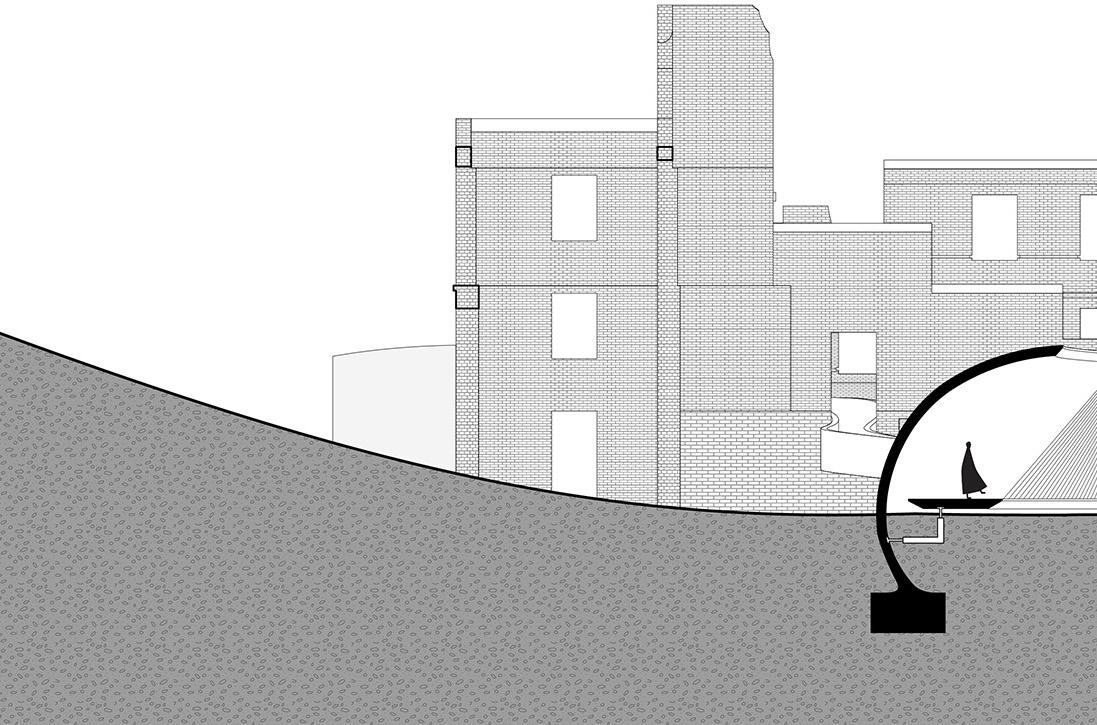
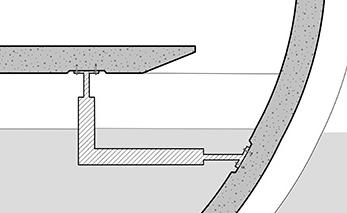
As et odi commolendit am sequiamet et est, et repelendio et excest, officil lupicturi doluptum qui dolorum ut quosant.
Que dis dolo et denetur audae vid eveliti
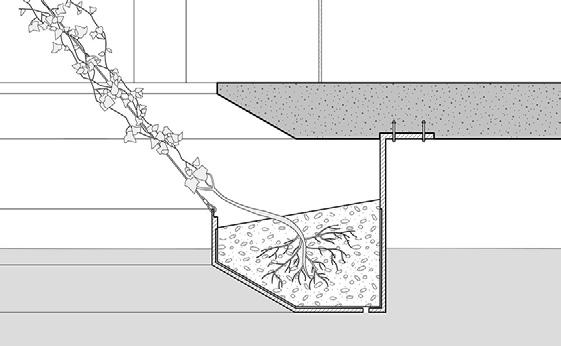
As et odi commolendit am sequiamet et est, et repelendio et excest, officil lupicturi doluptum qui dolorum ut quosant.
Que dis dolo et denetur audae vid eveliti
Esequunt et harum, int hil mi, omnihic tes aliquid quatece ptation con reMe maximped mo duntErio bernam enis ex et dolorePitatius. Amus volecto
Esequunt et harum, int hil mi, omnihic tes aliquid
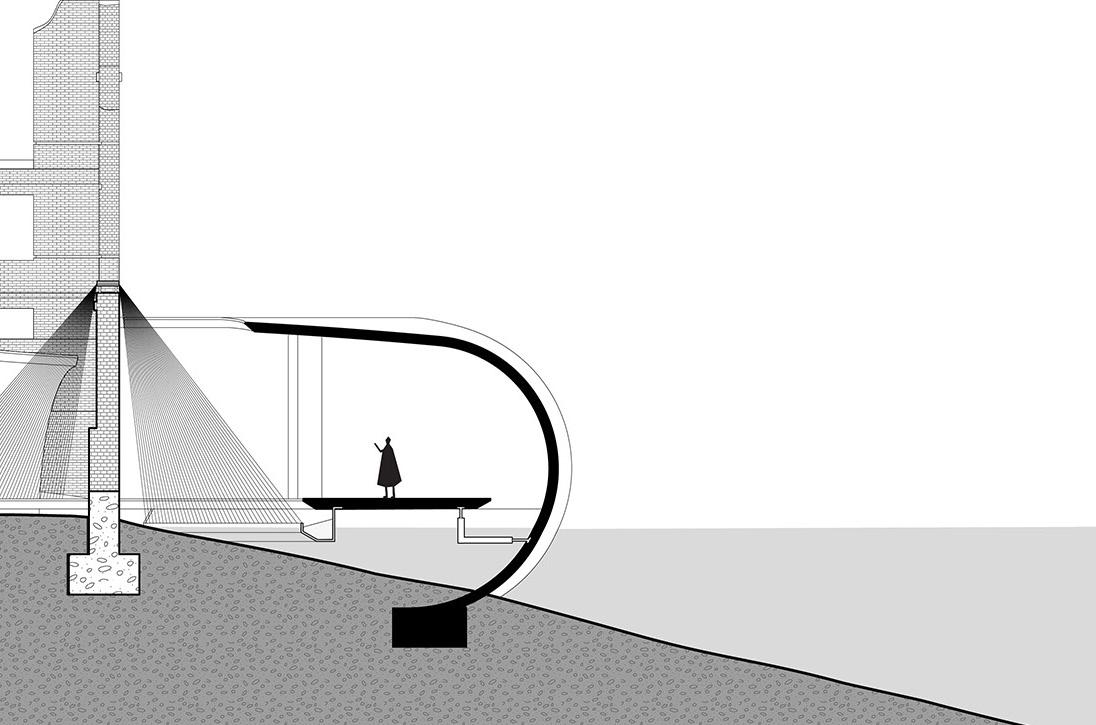
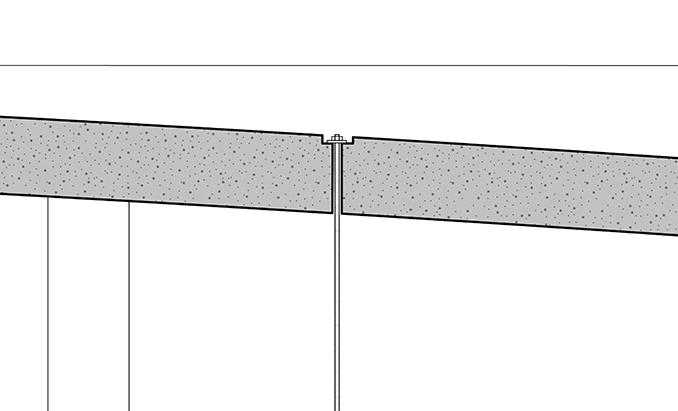
As et odi commolendit am sequiamet et est, et repelendio et excest, officil lupicturi doluptum qui dolorum ut quosant.
Que dis dolo et denetur audae vid eveliti
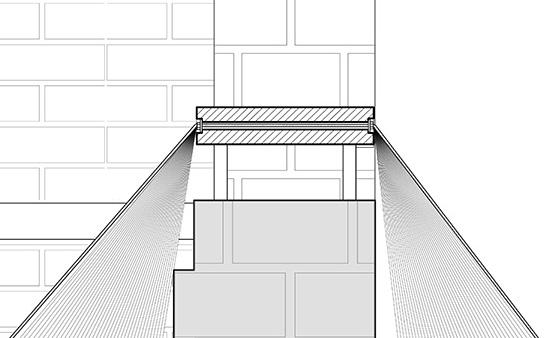
As et odi commolendit am sequiamet et est, et repelendio et excest, officil lupicturi doluptum qui dolorum ut quosant.
Que dis dolo et denetur audae vid eveliti
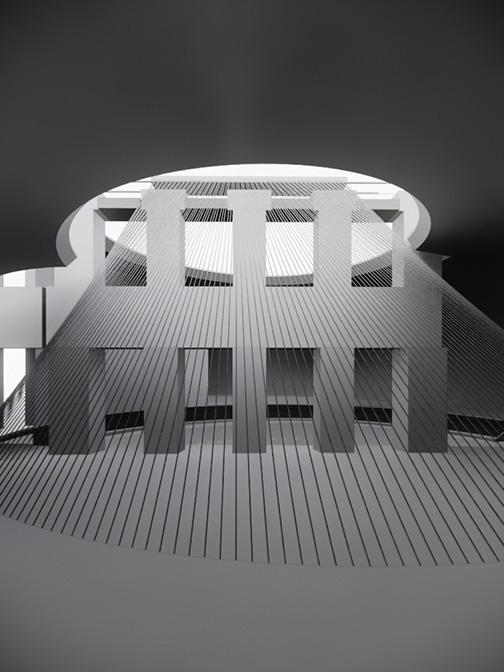
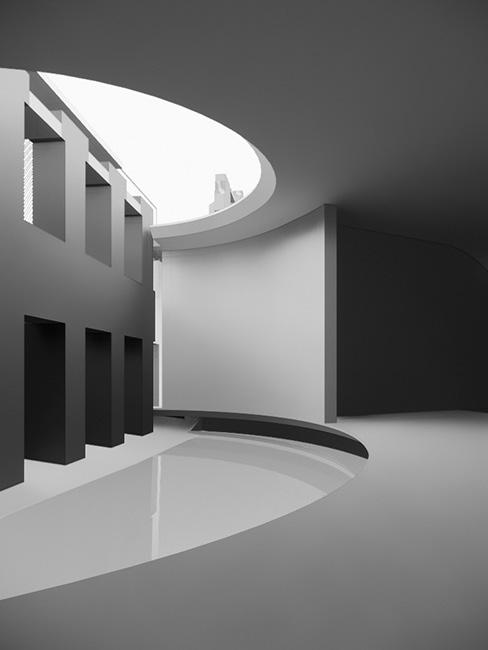
Site map with two alternative sized hubs


