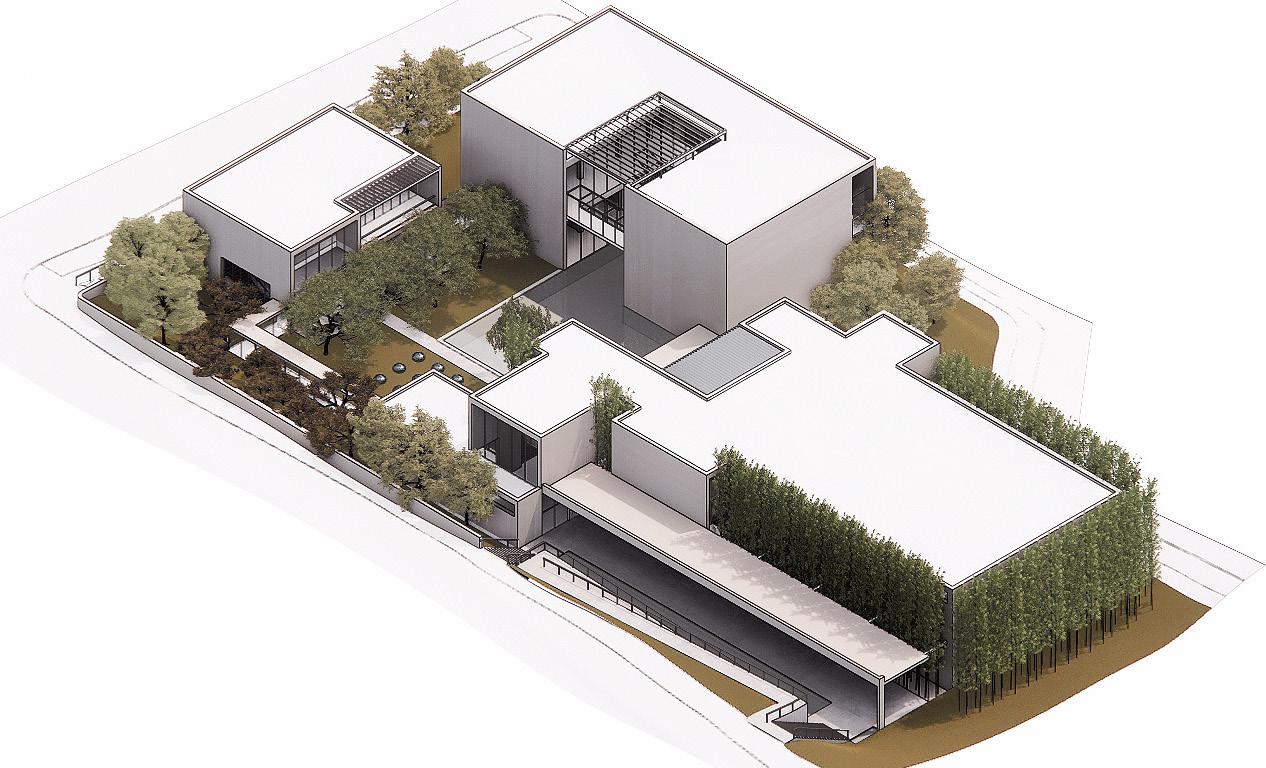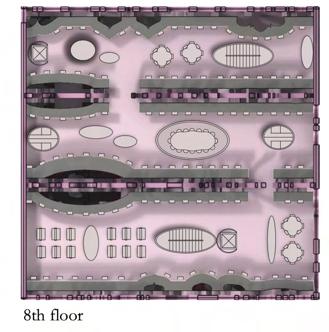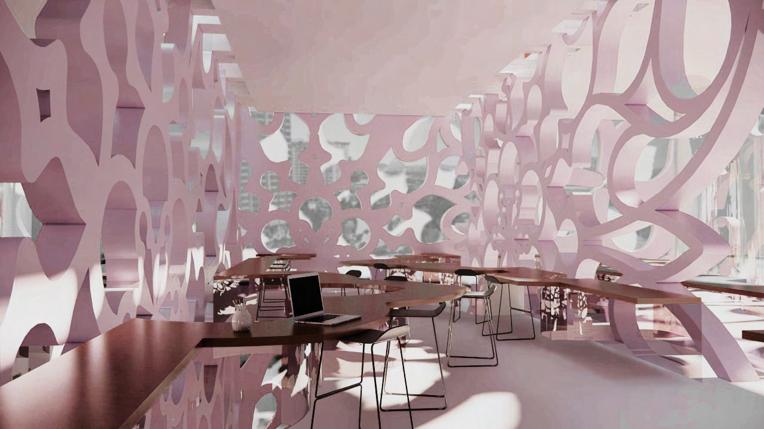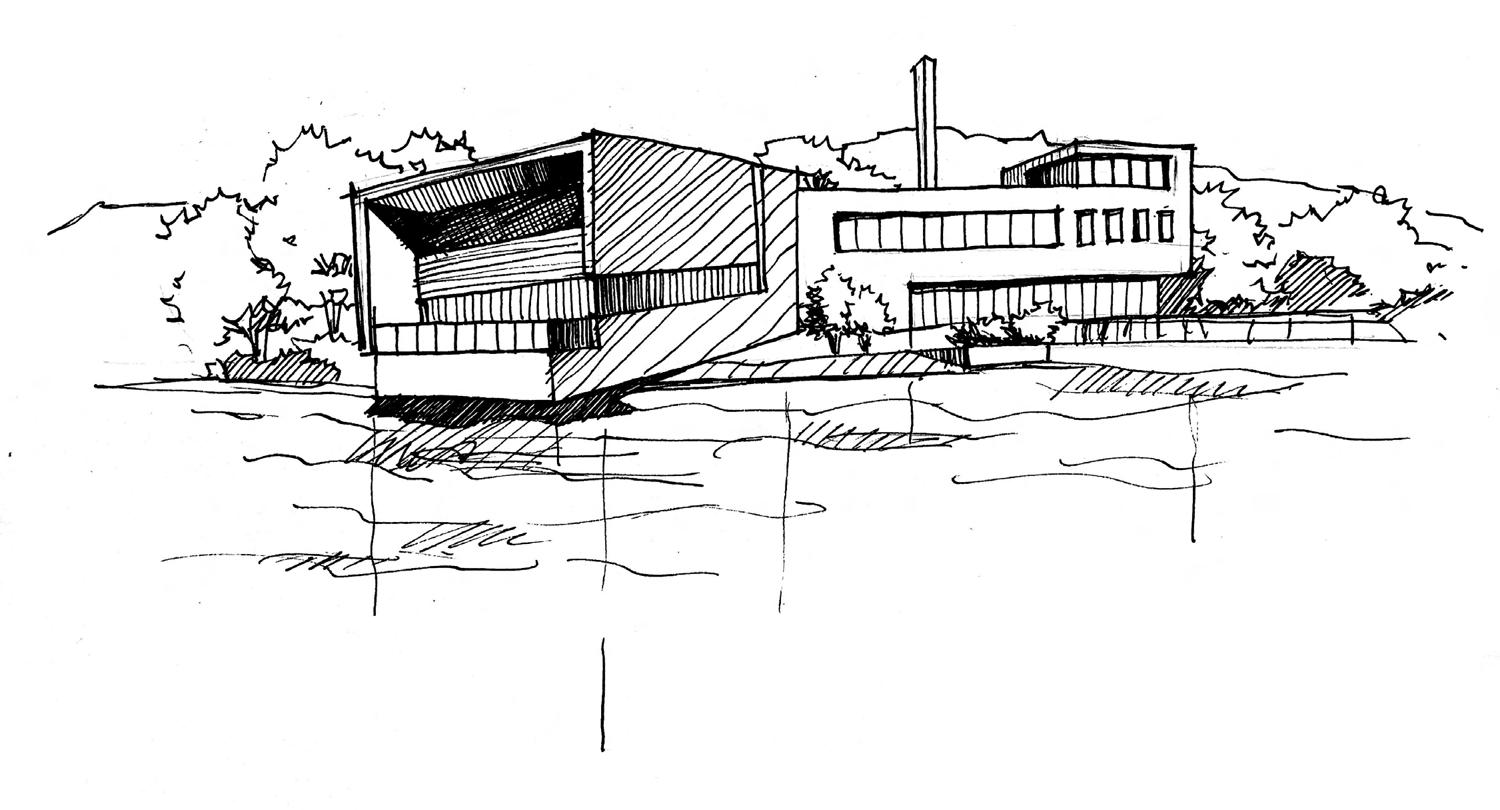CONTENTS
ASIA SOCIETY ATLANTA
Design Studio | Fall 2022
Instructor: Jude Leblanc
Asia Society Atlanta is a multifunctional art museum that showcases the captivating works of renowned Chinese artist Ai Wei Wei. In addition to the art exhibitions, the museum also features a theater, library, cafe, and semi-public garden, offering a variety of programs and amenities for guests to enjoy. The design represents the fusion of modern architecture with traditional Chinese garden design. It aims to create a space where visitors can experience the charm of Asian culture, learn about the works of Asian artists, and be inspired by the beautiful natural elements found throughout the museum.

The design of the museum is inspired by the beauty of a traditional Chinese garden, complete with water features and lush greenery that creates a serene atmosphere for visitors.
Nature and art are complementary and interconnected. In this project, garden plays an important role. The green space is divided by the outdoor corridors into several different gardens, providing a serene outdoor space where visitors can escape the hustle and bustle of the city and enjoy the beauty of nature.
“A typical Chinese garden is enclosed by walls and includes one or more ponds, rock works, trees and flowers, and an assortment of halls and pavilions within the garden, connected by winding paths and zig- zag galleries. By moving from structure to structure, visitors can view a series of carefully composed scenes, unrolling like a scroll of landscape paintings.”
The museum is both centrifugal and centripetal: all the buildings are facing the central garden, together creating a space that provides a peaceful escape from the busy world outside. At the same time, the sculpture corridor with the reflecting pool at the main entrance of the museum, and the street access of the cafe and library constantly invite people to explore the interior art world.









 Lobby+Theater
Lobby+Theater
Art Gallery
Cafe+Library
Cafe+Library
Lobby+Theater
Lobby+Theater
Art Gallery
Cafe+Library
Cafe+Library















SWEETWATER MEDITATION CENTER
The Meditation Center at Sweetwater Creek State Park is a tranquil and inviting oasis designed to promote relaxation, contemplation, and inner peace. Nestled near the historic New Manchester Ruins, the center is surrounded by breathtaking natural scenery and offers a perfect respite from the hustle and bustle of modern life. The Center comprises various facilities, including a residential area, gathering spaces, a research area, an eating space, a yoga studio, an auditorium, and several separate meditation pavilions. The design of the Center is about framing views, which offers a unique opportunity for the inhabitants to experience nature in different ways.

ARCH 2017_Sophomore Studio 2022
Exercise 3: Research on Particular Issues by Yiting Li |
Sculpting the Ground by Yiting Li
New Manchester Mill Ruins Collage









The dynamic shape of the building is inspired by the study model. The monolithic, self-supported roof, inspired by the study model, is a striking feature that adds a sense of grandeur to the structure.

In order to harmonize the building with the original landscape, excavations were made to accommodate the movement of the roof. This thoughtful approach demonstrates a deep respect for the natural environment and creates a seamless integration between the building and its surroundings.










Glass is used extensively in the project to minimize the boundary between the inside and outside, thereby encouraging people to engage with nature. The shape of the building frames views and provides an opportunity to engage with nature through the frame while architecture goes mute.

The heart of the center lies in its beautiful meditation pavilions, which are situated along the creek to capture the calming energy of the water. The semi-open brick walls surrounding the pavilions create a sense of privacy and security while allowing natural light to filter in, creating a beautiful play of light and shadow inside the space. The pavilions also offer stunning views of the surrounding landscape,

inviting a connection with nature that is both profound and peaceful. The use of vernacular materials, such as brick, highlights the center’s connection to its context and history while also providing a modern twist.

VERNACULAR CRAFT RESEARCH CENTER
Design Studio | Fall 2021
The Vernacular Craft Research Center is a stunning addition to the vibrant waterfront of downtown San Francisco, offering a unique space for traditional craft programs like weaving and pottery. The design of the center is an innovative exploration of the relationship between ornament and structure, showcasing how ornamentation can become a fundamental part of the building’s structure. The design process started with a detailed analysis of Gothic tracery patterns. From there, the complex patterns were deconstructed into small forms and shapes, which were then rearranged into axial floral patterns that form the foundation of the building’s exterior and interior facades.

Gothic Tracery Study














































































CLUSTERING






























The reconfigured floral patterns of the building’s exterior facades and interior walls create a visually stunning space that is both functional and beautiful. The interior furniture has also been thoughtfully designed to complement the floral facade, with many of the pieces being modular to allow for flexibility and versatility. The center’s open floor plan encourages communication and sociability among inhabitants, while also allowing for the space to be used for a range of different programs.





The building's porous exterior and interior walls allow for natural light to filter in through the voids in the facade, creating a warm and inviting atmosphere.





04
Rooted Precedent
The project explores one of the American vernacular types of house -- shotgun house. After doing visual and textual research on shotgun house, a representative example of shotgun is created. The Kuntz Shotgun House is chosen as the prototype of the created representative example. The house is located in Louisville KY, and was built in the late 19th century. It is an typical example of camel-back shotgun house.
Design Studio | Spring 2021 Instructor: Frederick Pearsall
Shotgun houses are characteristically long, narrow residences that are a single room wide and a few rooms deep. The reason why this type of house is called “shotgun house” is that when all doors on the first floor are open one can shoot a bullet through the house without striking anything. Central chimney, gabled front roof and symmetrical composition are other typical features of shotgun houses. According to history records, they first appeared in the early 19th century and were prevalent in the southern United States. Later, double shotgun houses and shotgun houses with camel-back were developed. In the south, most of them were made of wood and have a front gable vent for heat dissipation. Usually, the houses are located very close to each other, creating alleys between them which leads to venturi affect. Also, windows on the side are usually shaded by the house next door, reducing direct sunlight and helping keep the house cool.



shotgun form/space system type as spatial structure + typical structural features





shotgun programmatic system type as patterns of connectivity

shotgun programmatic system type as gradations of public vs private and circulation
shotgun material/construction system type as metal lattice front gable vent


shotgun material/construction system type as stone foundation and wood frame
shotgun environmental system type as passive wind/ventilation strategies
shotgun environmental system type as natural light strategies
shotgun environmental system type as passive wind/ventilation strategies
Mobility Hub
Mobility hubs are an important tool in the transition to a low carbon economy, for a society that values quality of place and air via a choice of conveniently located sustainable transport and community facilities. This project is to propose a new type of space for a Mobility Hub, an area designated for passengers to exit and enter micro transit modes: shared motor vehicles, shared bicycles. The design includes modular elements which allows it to be adapted to any site or location, whether urban or suburban.


At the heart of the design is the triangle element, which serves as a modular building block for the entire structure. Each triangle panel is crafted to fit seamlessly with the others, allowing for endless possibilities in terms of size and configuration. Whether it’s a small-scale site or a sprawling urban center, the mobility hub can be customized to meet the unique needs of any location. The site plan shows two variations of the design.














The design of the mobility hub also takes into account the need for sustainability and self-sufficiency. To this end, the hub includes an advertisement screen board and vending machine that generate revenue and help fund the ongoing maintenance and upkeep of the facility. The furniture is also modular, with long benches, single seats, and tables that can be easily rearranged to accommodate changing needs.

Fall 2020-present







