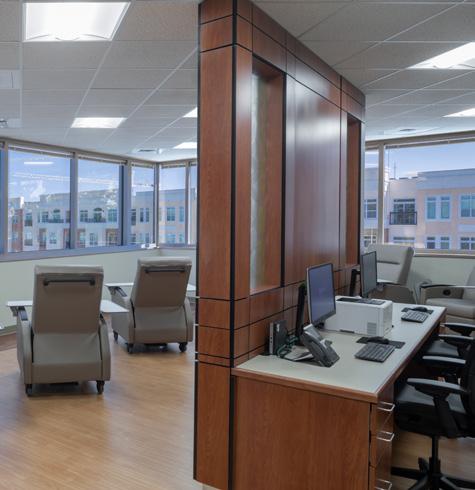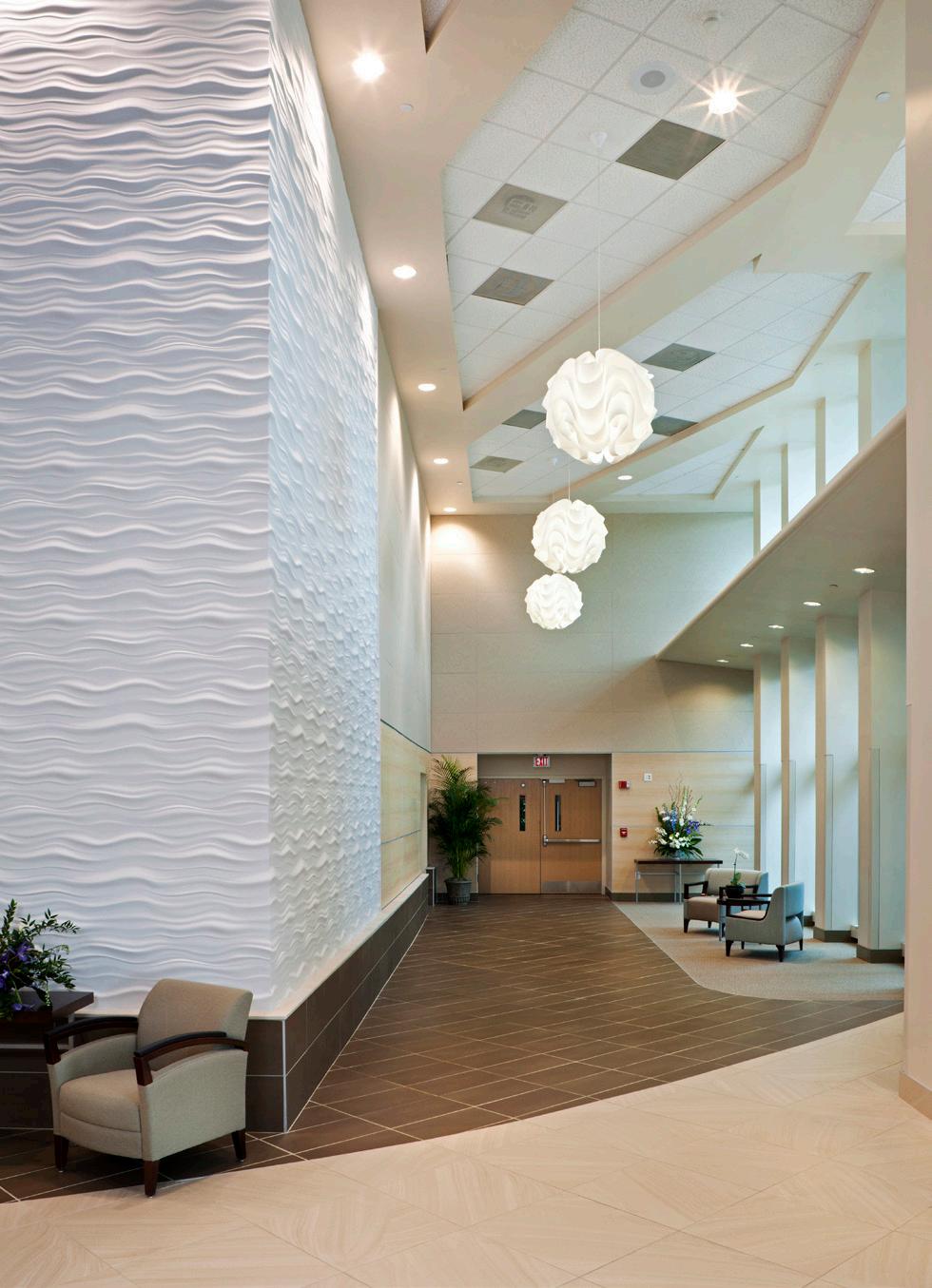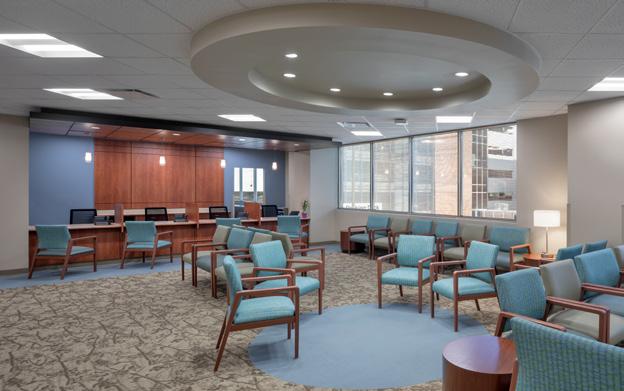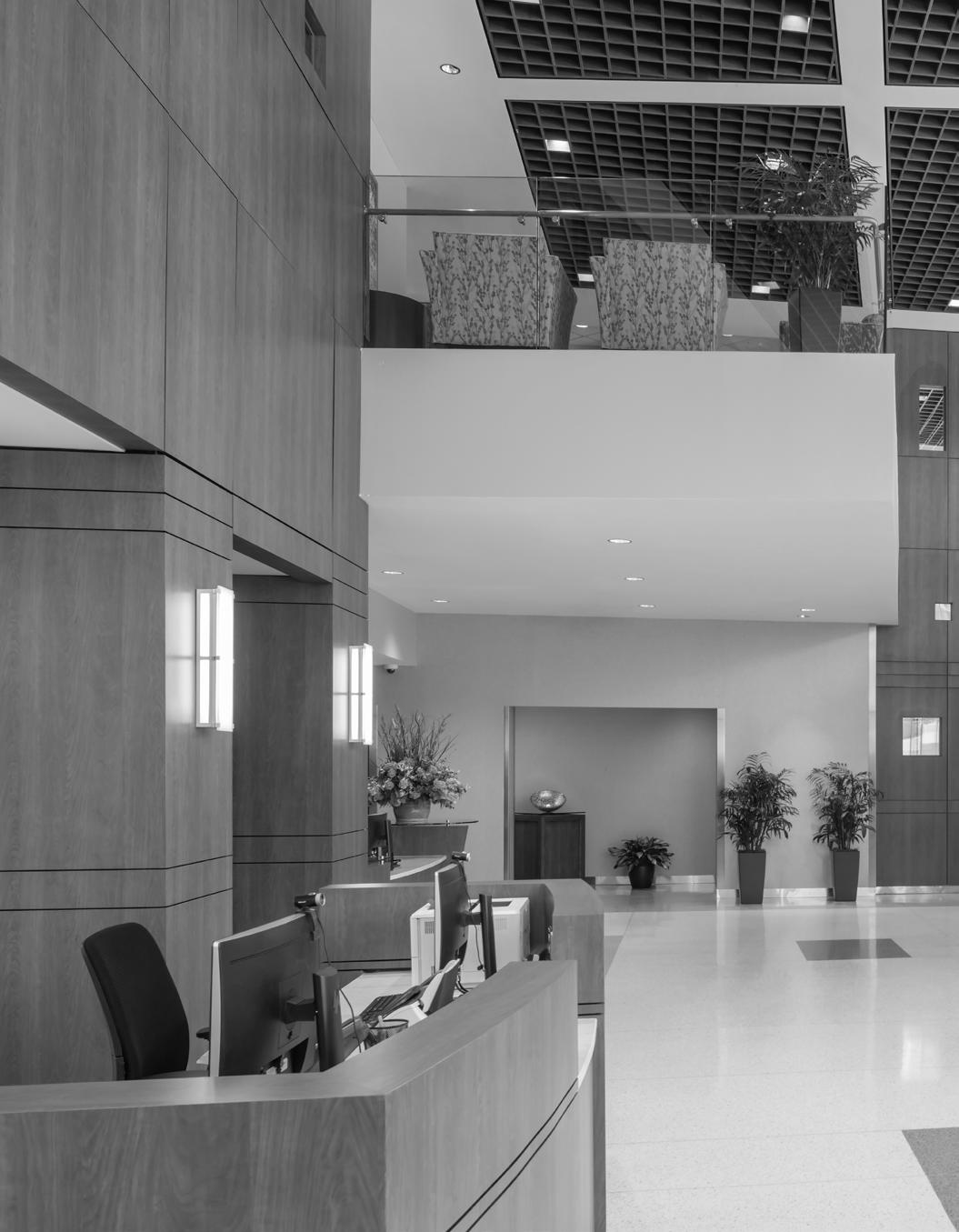CANCER CENTERS


CANCER CENTERS
As the treatment of cancer patients has evolved over the past 30 years, added attention and value has been given to the care environment. More acceptance around the understanding that comforting and respectful spaces contribute to the healing process has resulted in a heightened awareness on facility design. Little has set the intention of contributing to the improvement of cancer center design in an impactful way. Our team has been involved in the design and planning of diagnostic, treatment, research, and integrative oncology programs. We strongly encourage our clients to include patient experience design workshops in the process to ensure patients have a voice in design decisions. We have learned that cancer survivors have a strong desire to contribute to helping future patients and we design with that in mind.


SELECT EXPERIENCE





First cancer network in the world to earn the top distinction in patient-centered care.

LEVINE CANCER INSTITUTE — BUILDING II

Charlotte, NC (260,000 sf)


Atrium Health
The Levine Cancer Institute, the first multi-site cancer center in the world to be certified by the Planetree Organization, has a mission of providing a comforting experience for patients, families, and caregivers as they journey toward healing. Patient experience workshops, facilitated in collaboration with the Patient/Family Advisory Council, informed the design’s core guiding principles of celebrating interaction, supporting the journey, providing holistic care, and honoring mind/body/ spirit. These principles are embodied in the numerous experience elements found throughout, namely the interfaith chapel, centralized lab/registration area, improved dining facilities, infusion bays with vegetative roof views, and extensive natural light.





CONE HEALTH CANCER CENTER AT WESLEY


LONG
Greensboro, NC (48,805 sf)
Cone Health
Though the primary focus of this project was a new breast center, Little’s expansion design also alleviated existing workflow and patient privacy pain points by doubling the family waiting area, expanding the current lab and pharmacy areas and providing enhanced privacy for patients undergoing chemotherapy. In addition, the renovations incorporated more storage space in the scan rooms while simultaneously providing a calming, relaxing environment for patients by implementing full-wall murals and SkyFactory ceiling panels. A high dose radiation suite was also added within the existing space as well as a new patient support services area that overlooks the two-story atrium lobby. The second floor renovations included, expanded educational classrooms, conference space and a 100-seat auditorium.



CHARLESTON CANCER CENTER
Las Vegas, NV (57,000 sf)

Confidential Fortune 10 Client
This project, for a confidential Fortune 10 healthcare client, is a 57,000 sf clinic renovation featuring Medical Oncology, Radiation Oncology, Surgical Oncology, a Breast Center, General Imaging, a 26-chair infusion clinic, and a 1,125 sf USP 800 Pharmacy. The Radiation Oncology area contains both a large-bore CT Simulator as well as a PET/CT while a future LINAC vault is planned to integrate seamlessly into the building. The project also utilized LEAN design principles for increased operational efficiency and patient satisfaction.





LEVINE
CHILDREN’S HOSPITAL –MIBG THERAPY SUITE

Charlotte, NC (495 sf)
Atrium Health
One of the core objectives in designing the first MIBG therapy suite in Charlotte was to create an environment that promotes the holistic well-being of pediatric patients. With the radioactive nature of MIBG treatment, patients are isolated from their families and caregivers to limit the risk of exposure. Little was able to minimize this isolation and allow for constant patient monitoring by converting two existing rooms into a unique therapy suite design; one that features a treatment room for the patient and a protected adjoining room for parents, caregivers and staff with a lead-lined window between. The environment of the patient room is further enhanced through a specialized, fiber optic light system that mirrors a starry night with planets and shooting stars.




LEVINE CANCER INSTITUTE –PINEVILLE

Pineville, NC (56,000 sf)
Atrium Health
LCI Pineville, a satellite pharmacy for the Levine Cancer Institute, incorporates operating functions for radiation oncology, medical and surgical oncology and clinical trials administration along with its infusion services. The project aimed to relocate an existing 9-chair, 600 sf pharmacy into a new medical office building, and expand to approximately 61,350 sf in order to support up to 40 infusion chairs as the program continues to grow. The pharmacy includes a three-hood chemo clean room and two-hood non chemo clean room, with workroom for 12, ante room, meds pickup, bulk storage and dedicated electrical room. A hands-free functionality for intercom, doors and phone systems, pass-thru windows and pass-thru refrigerators offer efficiency and convenience for staff while visually delineated PPE zones help reinforce operational USP 800 protocols.




LEVINE CANCER INSTITUTE –HUNTERSVILLE OUTPATIENT CLINIC

Huntersville, NC (20,915 sf)
Atrium Health
LCI Huntersville, a satellite pharmacy for the Levine Cancer Institute, was designed to support up to 12 infusion chairs. It also includes a three-hood chemo clean room and two-hood non chemo clean room, with workroom for 12, ante room, meds pickup, bulk storage and a dedicated electrical room. A hands-free functionality for intercom, doors and phone systems, pass-thru windows and pass-thru refrigerators offer efficiency and convenience for staff while visually delineated PPE zones help reinforce operational USP 800 protocols.





