CHILDREN’S HEALTHCARE





Healthcare is often viewed as an intimidating, multi-trillion-dollar industry, yet, when a loved one is affected, it becomes intensely personal. This is never more apparent than with children’s services. These patients are the most fragile of the fragile. At Little, we understand their unique needs and focus our efforts on positively impacting lives –the lives of the child, their family, the caregivers and staff. This focus is evident not only in how we listen and interact with our clients but also in the way our projects interact with, and take cues from, the broader community. We strive for Results Beyond Architecture; combining diverse insights and breakthrough ideas to provide our clients with comprehensive environments focused on a future of health and healing.

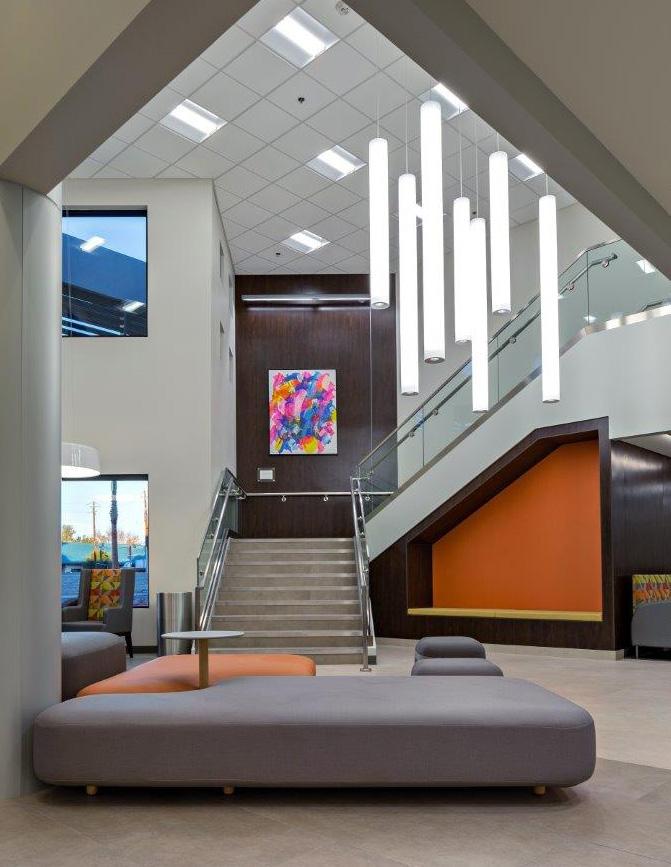
“IN EVERY NEIGHBORHOOD, ALL ACROSS OUR COUNTRY, THERE ARE GOOD PEOPLE INSISTING ON A GOOD START FOR THE YOUNG, AND DOING SOMETHING ABOUT IT.”
Every patient, first and foremost, is a person - a person whose expectations are shaped by his/her ordinary day-to-day interactions with a variety of products, companies, and offerings. Is it any wonder that their healthcare expectations are based on these same interactions?
These experiences can be drawn from someone’s office, their neighborhood bakery, their local grocery store, their last vacation or shopping online. They want the ease of mobile boarding passes, the timesaving convenience of meal kit services, the immediacy of ride-hailing apps, the intimacy of boutique hotels and the personalization of online personal-styling services.
In understanding these expectations and establishing the framework from which to build, customer experience design strategy is leveraged to connect the often disparate moments across the healthcare experience continuum.

Following diligent research and insights development, an intensive process shapes individualized “day-in-the-life” narratives for various user types/personas, which are divided into a three-step journey:
• before the event (the front-end awareness & marketing)
• during the event/visit (which includes both physical and digital interactions)
• after the event (the touchpoints that follow)
The most valuable outcome from this process is the development of unique signature moments that resonate in the hearts and minds of customers as memorable experiences that are worth sharing with friends and family.
“LITTLE HAS A PROVEN TRACK RECORD OF APPLYING RETAIL, HOSPITALITY AND EDUCATION METHODOLOGIES TO ENHANCE THE CUSTOMER EXPERIENCE.”


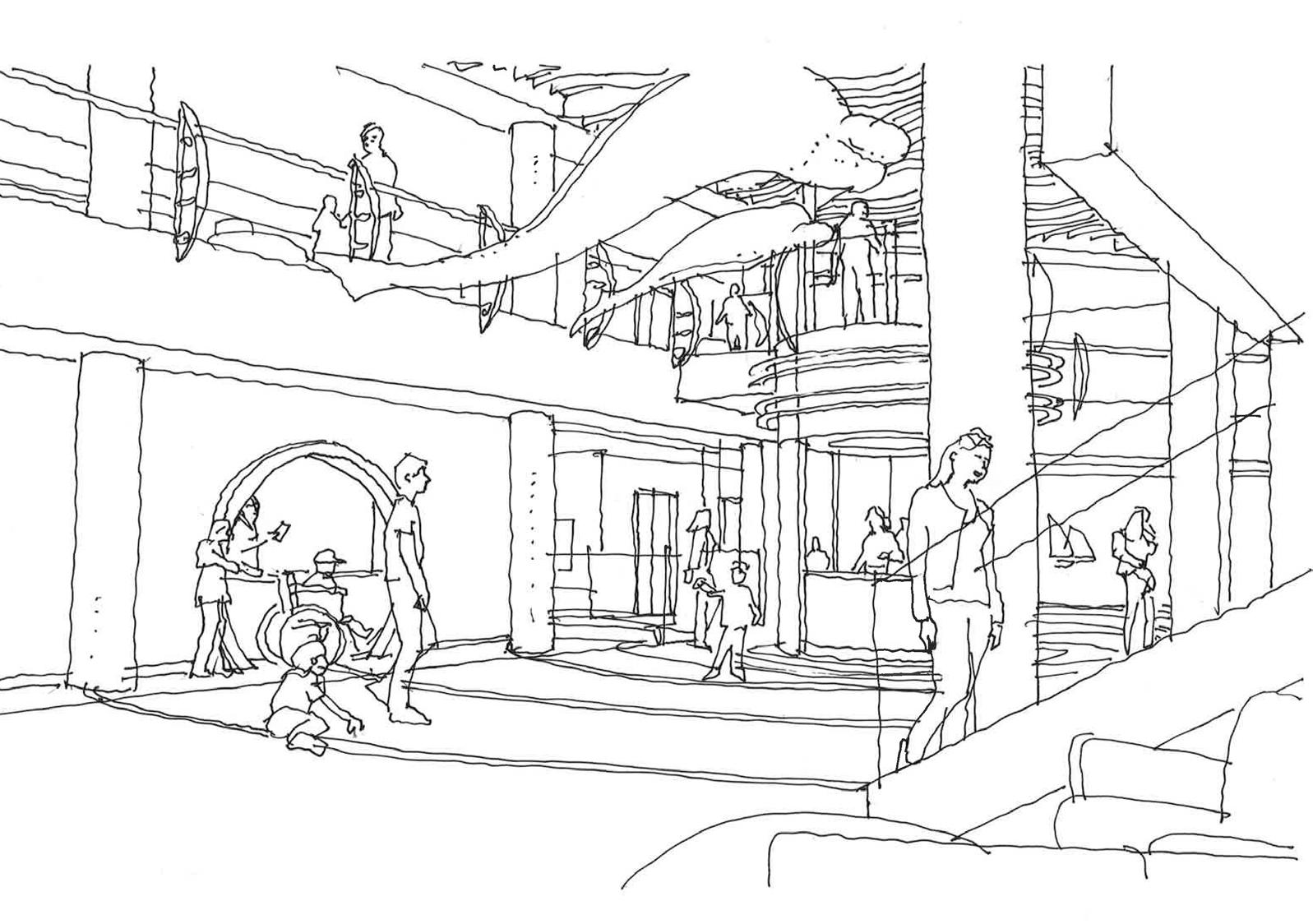
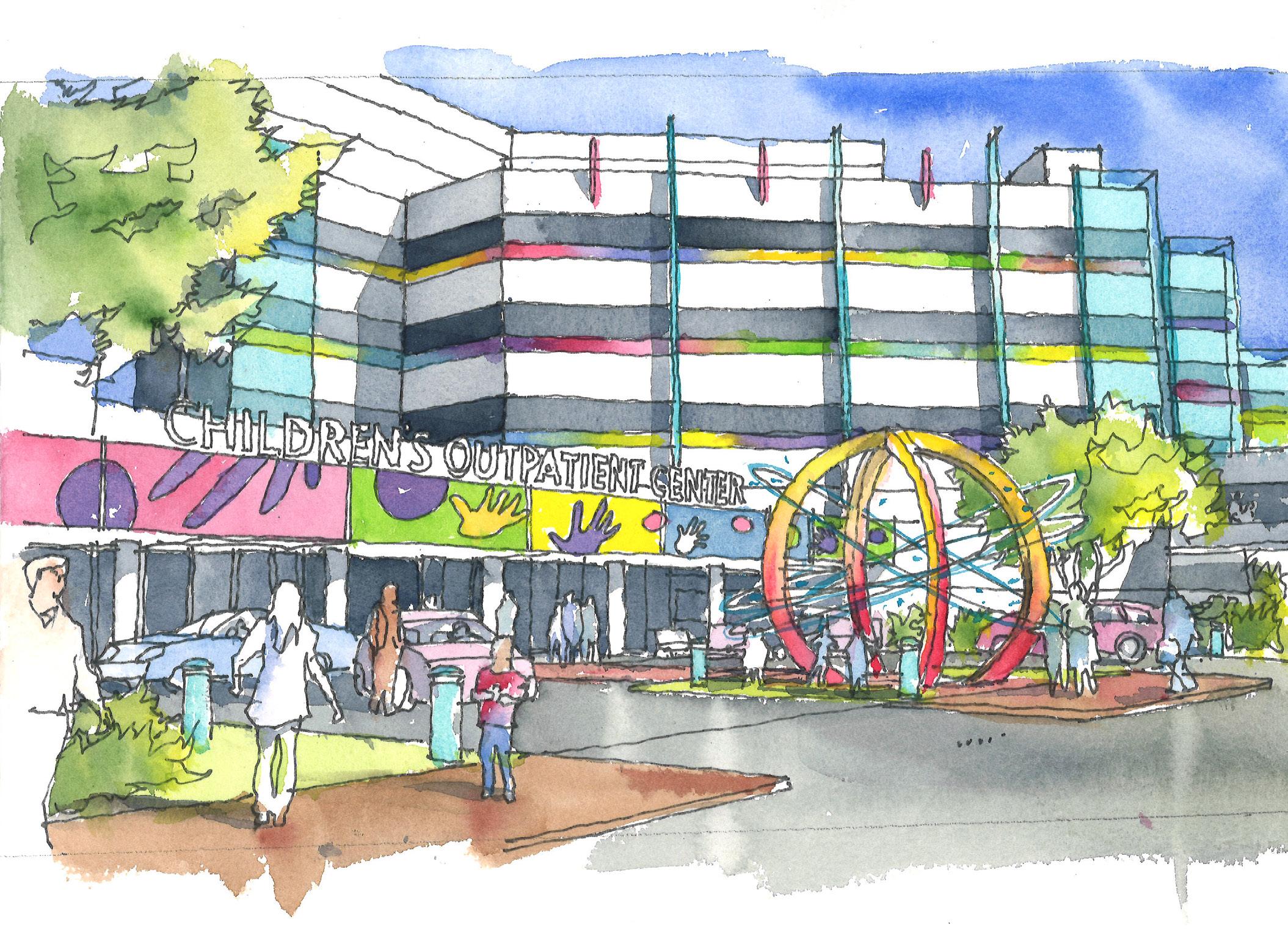
150,000 sf / Charlotte, NC Atrium Health
This master plan was intended to create a centralized Pediatric Multi-Specialty Clinic on Atrium’s main campus by repurposing an existing building already connected to the main hospital and Levine Children’s hospital. The project’s guiding principles were to improve patient experience, centralize otherwise dispersed specialized clinics and increase operational efficacy. Clinic design, patient experience, infrastructure, image, and future aspirations were examined over multiple visioning sessions that led to the development of an “on stage off stage” clinic module with registration and waiting on each floor. This design was tested over five levels for ideal layout, adjacency and flow. A central lab, imaging center and conference center serves all 15 planned clinics. The plan was designed to be phased with the first phase as the 25,000 sf HEARTest Yard Pediatric Cardiac Center. Future phases will be developed as floors are vacated and existing departments are relocated.

5,000 sf / Charlotte, NC
The only one of its kind in the region, and one of only three in the entire state, this new eight-bed hematologic oncology suite was specifically designed for pediatric and young adult patients. It includes a newlydeveloped Play Room that provides the space and opportunity for recreation in a safe, positive-pressure environment. The Play Room concept reflects Atrium’s focus on holistic healing and well-being and provides young patients with a sense normalcy and control.
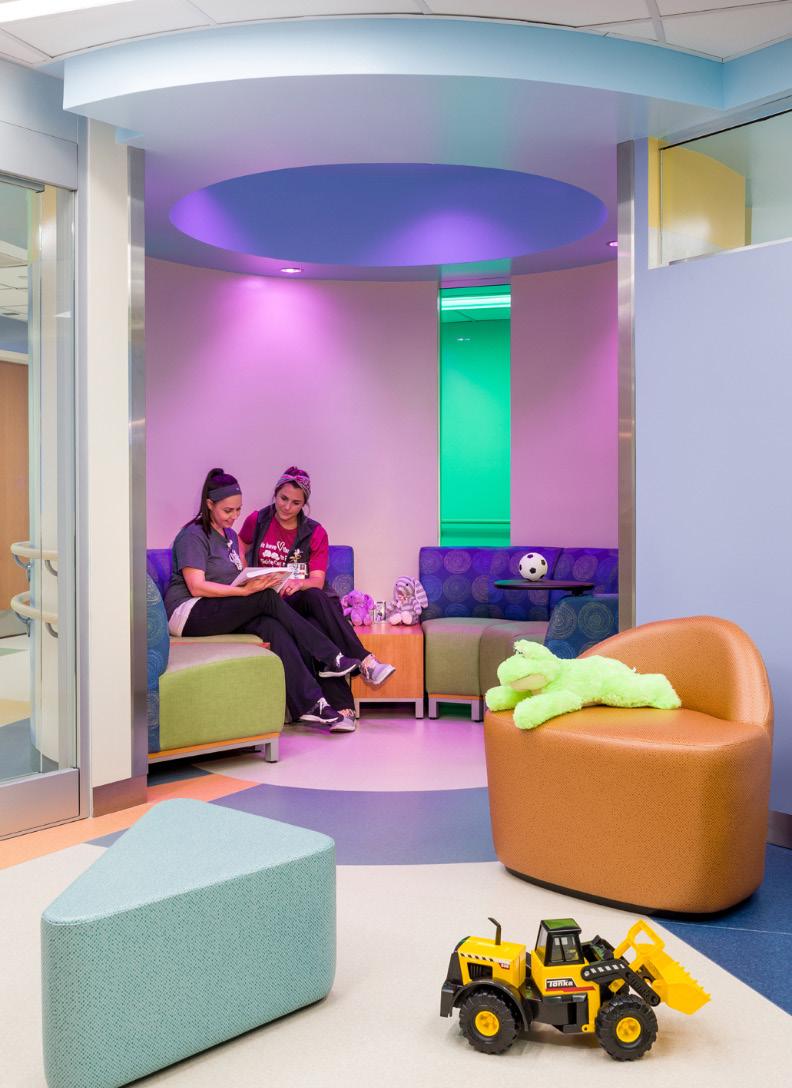

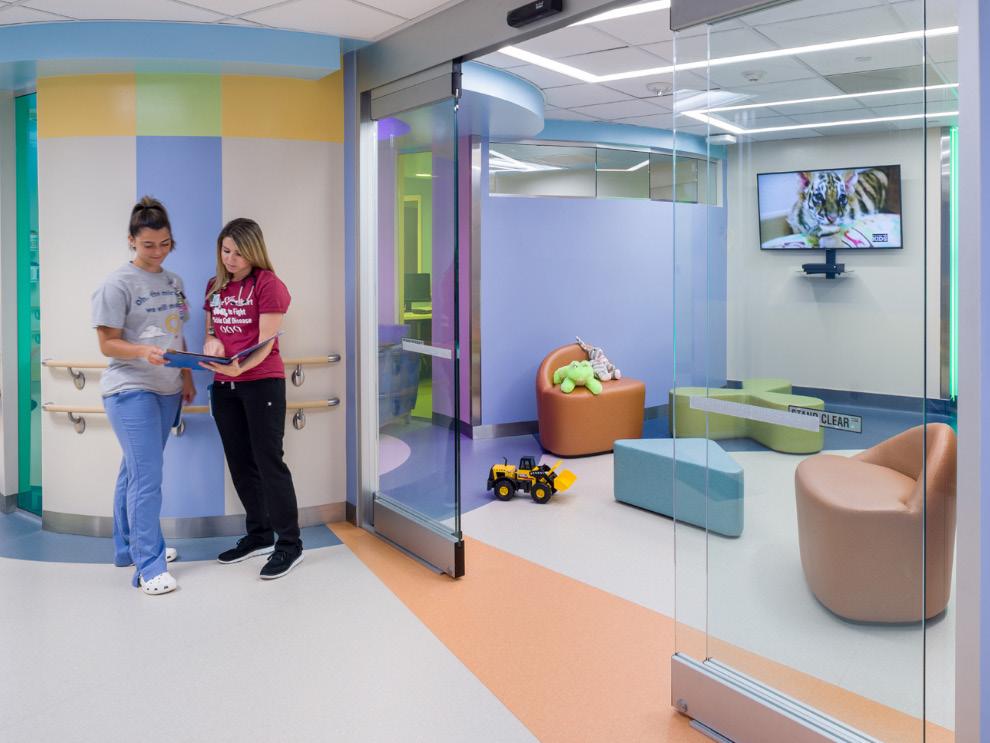

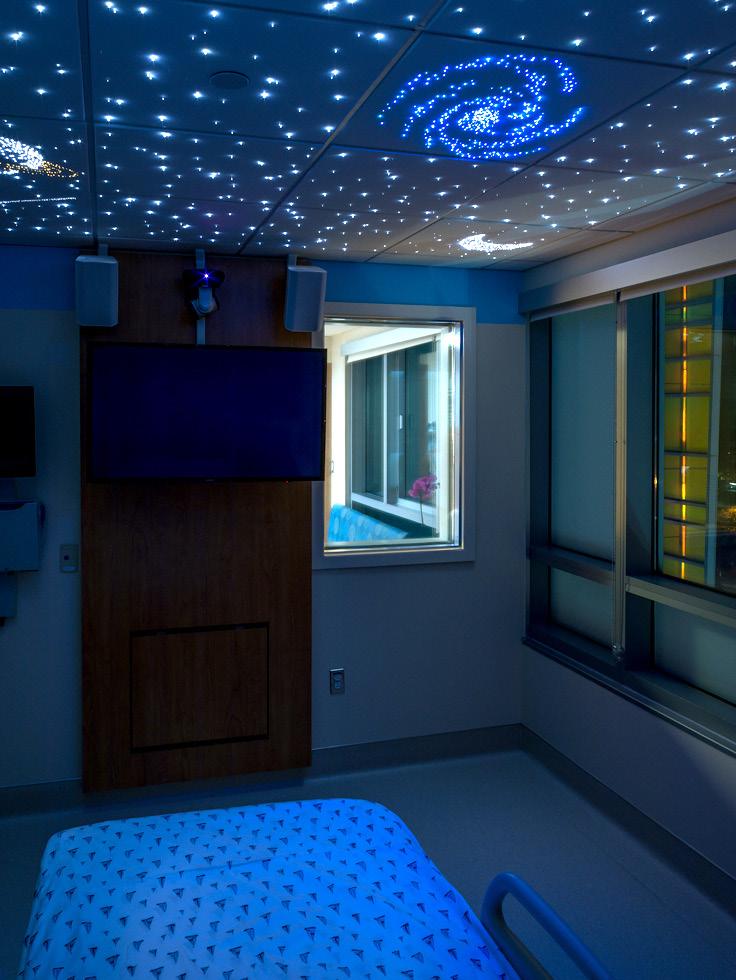

500 sf / Charlotte, NC Atrium Health
In creating Charlotte’s first MIBG therapy suite, the client sought to develop a care environment that promotes a more holistic approach to healing and well-being. Little was able to alleviate the prolonged isolation MIGB patients experience due to the radioactive nature of treatment by converting two existing rooms into a unique therapy suite design; one that features a treatment room for the patient and a protected adjoining room for parents, caregivers and staff, with a lead-lined window between. The environment of the patient room is further enhanced through a specialized, fiber optic light system that mirrors a starry night with planets and shooting stars.



Charlotte, NC 600 sf Atrium Health
This one-of-a-kind medical facility was designed to provide an immersive entertainment experience for pediatric oncology patients as they undergo infusion treatments. A design theme of outer space was leveraged in appeal to both children and teens, incorporating the design of a large galaxy printed wall, star embossed ceiling tiles and the latest in gaming technology.
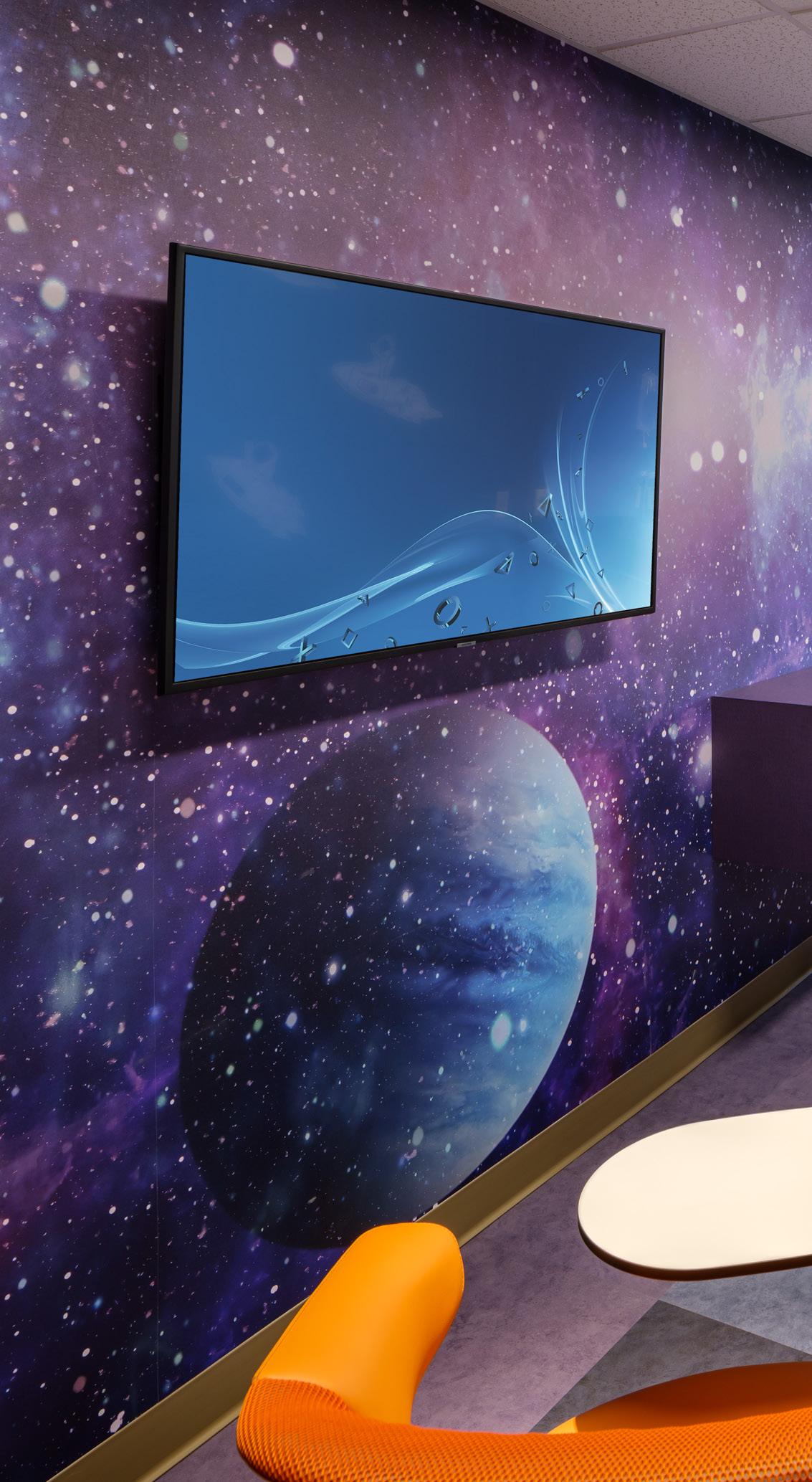
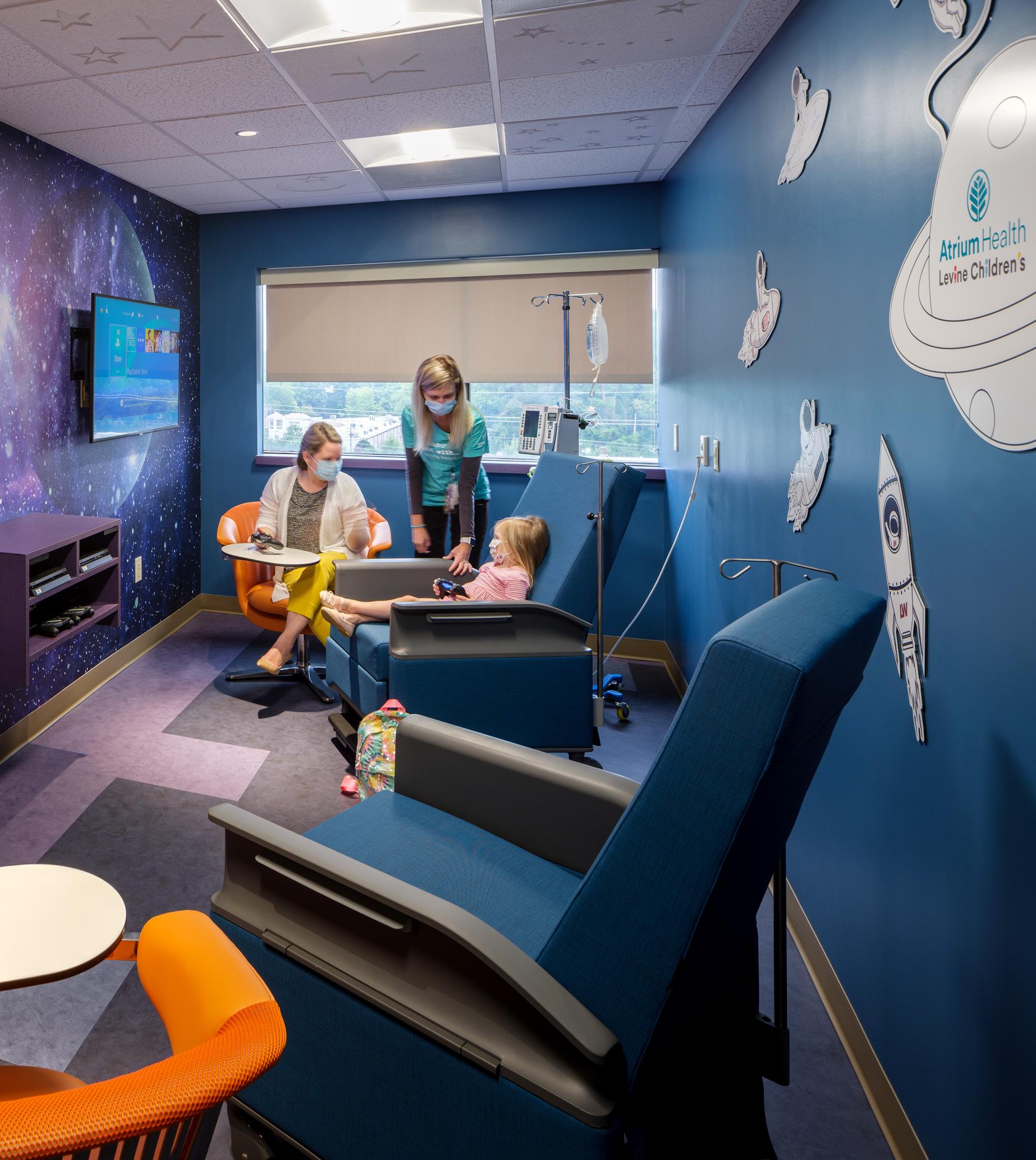

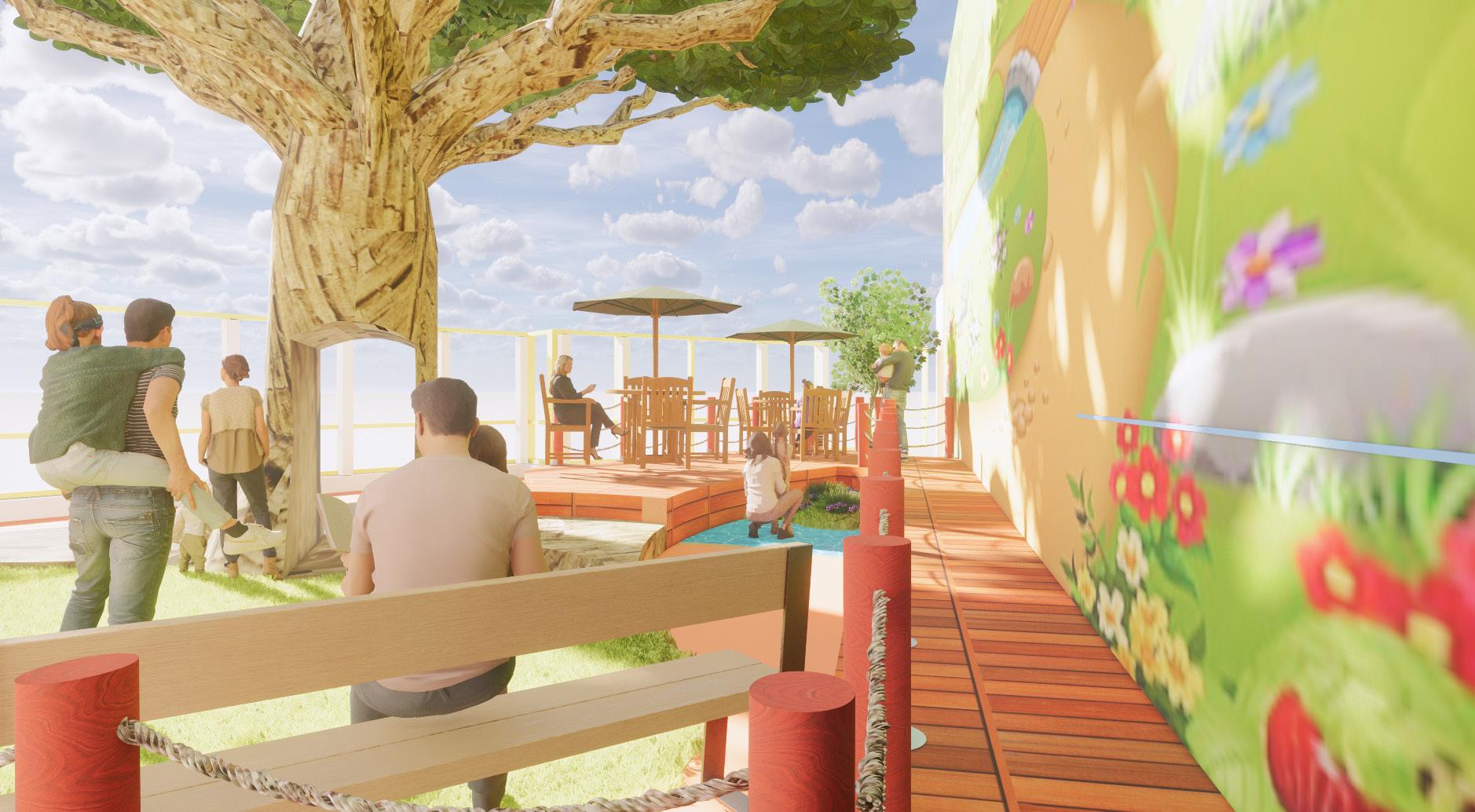


1,700 sf / Charlotte, NC Atrium Health
In replacing the site’s original outdated roof garden, Little was able to provide a colorful and interactive space that allows children and parents a welcome respite from the stresses of medical issues. The design team initially developed eight concepts that were quickly narrowed down to four viable options, which were then studied in detail with landscape plans, artful plan diagrams, renderings and estimated cost models. Upon presenting these options to current patients and families, the design team was able to collect key insights which informed and shaped the final design.

1,000 sf / Charlotte, NC
Atrium Health

Designed to improve the patient entry experience, this project engages the human senses by incorporating the sounds of cascading water, the textures of steppingstones and the fantasy of a wishing well against waves of colored walls. These delightful elements bring a child-like atmosphere to an otherwise dark and mundane entry while also inspiring confidence and hope at the start of every patient’s care journey.
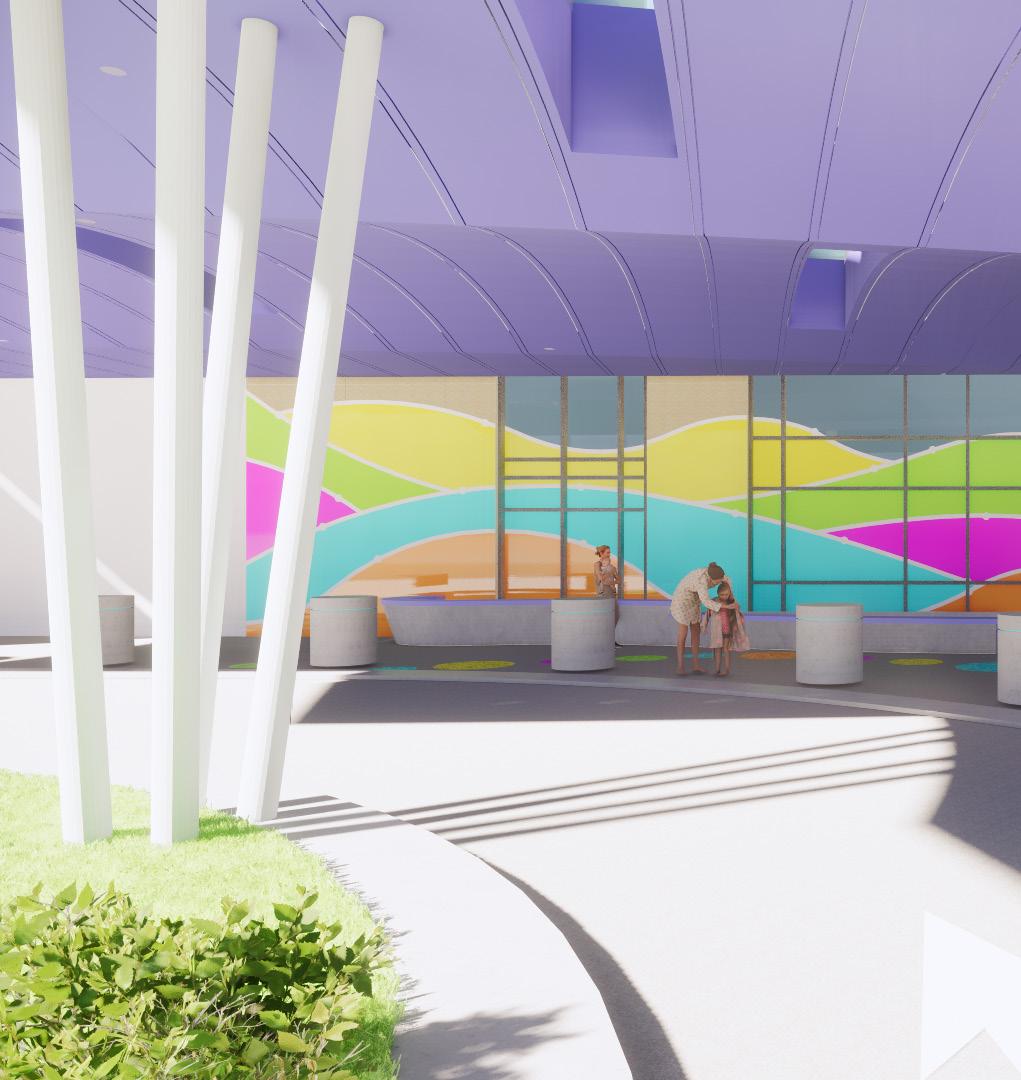





820 sf / Charlotte, NC Atrium Health
In partnership with Charlotte Knights Charities, Atrium Health commissioned Little to transform its rehabilitation playroom into a Charlotte Knights-themed space designed to provide an open, engaging and therapeutic rehab environment that optimizes comfort and recovery for patients. Bringing new meaning to the phrase ‘take me out to the ballgame,’ the playroom features a baseball diamond, dugouts, the Charlotte skyline as visible from the Knights’ BB&T field in Uptown, images of players, and a mini clubhouse complete with lockers. The baseball-themed playroom has been a home run for pediatric rehabilitation patients who are advancing their rehab goals.
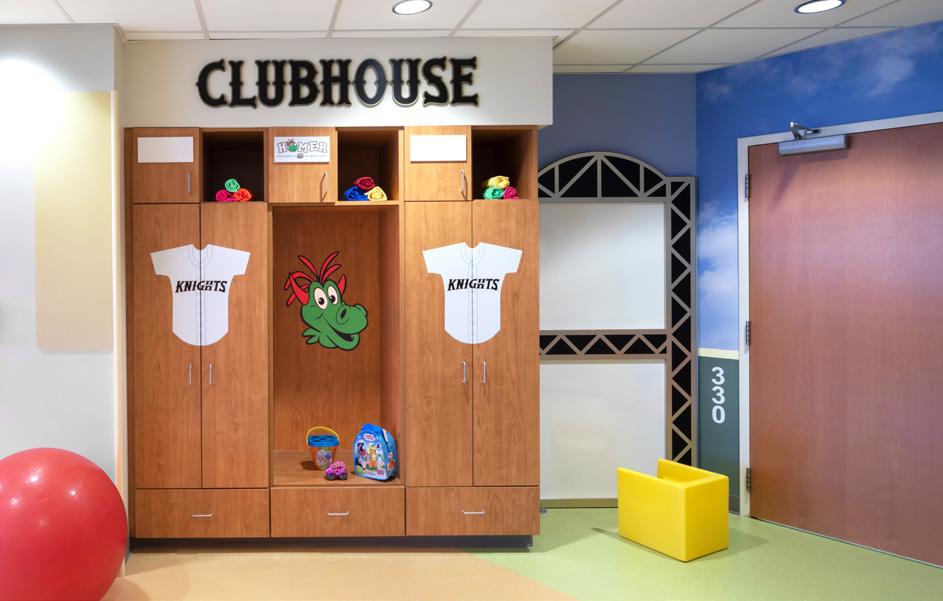



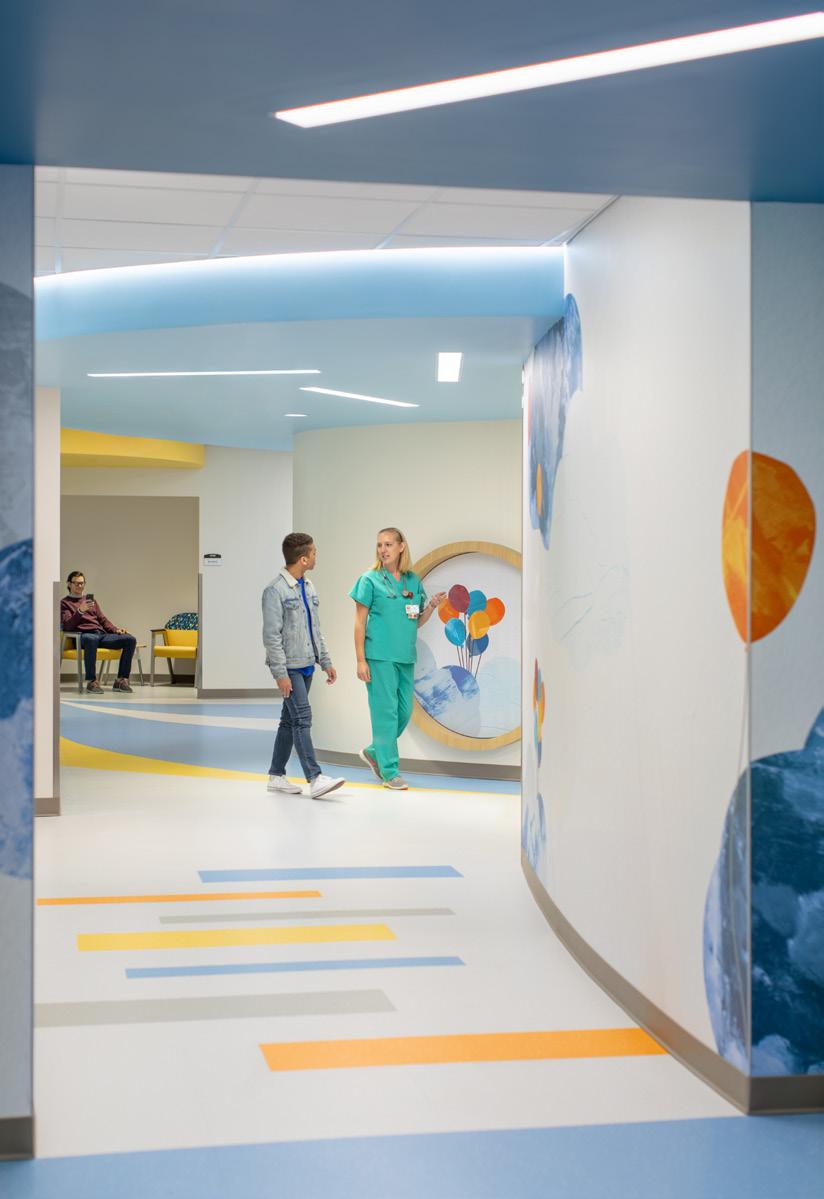
Charlotte, NC 25,000 sf Atrium Health
As the first project selected from a full building master plan, the pediatric cancer center is being relocated and will expand to 25,000 sf. A primary design goal was to improve both the patient experience and the staff workflow. The clinic expands from the existing 10 exam rooms to 25 exam rooms housed in three neighborhood clinic modules. To help accomplish this impactful project, former Pro Bowl Tight End for the Carolina Panthers, Greg Olson and his family generously donated $2.5 million through his charity Receptions for Research: The Greg Olson Foundation.


8,500 sf / Charlotte, NC
Atrium Health
Since its original construction in 2004, the patient volume of this children’s hospital emergency department had expanded well beyond its intended capacity. In renovating the department, the main goals were to improve overall patient experience, increase capacity and workflow, and modernize and upgrade the visual aesthetics of the space. To achieve these priorities, the design team improved access with an enlarged and secure vestibule, improved registration through added capacity at the check-in desk, upgraded the waiting area with new furniture and finishes, expanded triage space, and added exam and procedure space. To keep patient care operational, construction has been phased.


Rocky Mount, NC Nash Health System

The new emergency department for Nash Health Care was sized to accommodate 82,000 visits annually. With 20 percent of these visits being patients under the age of 17, it was decided to develop a dedicated Pediatrics ED as well. This state-of-the-art facility includes a child-friendly waiting area, separate triage area including special radiology and imaging services designed for children and teenagers, and ten “ouchless” pediatric-designated exam rooms. These unique amenities offer a comfortable and safe experience for patients, their families and the doctors and health care professionals who treat them.
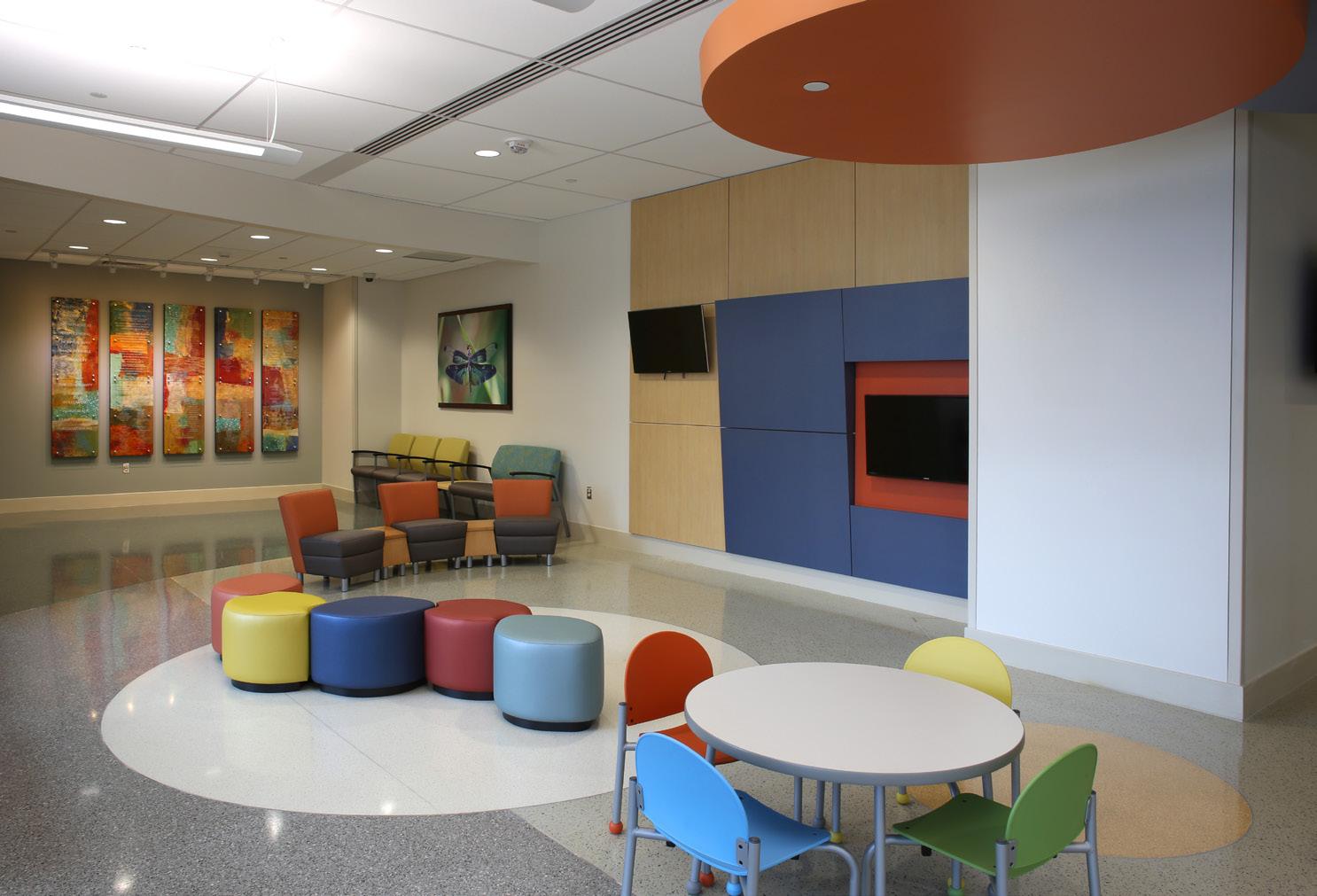

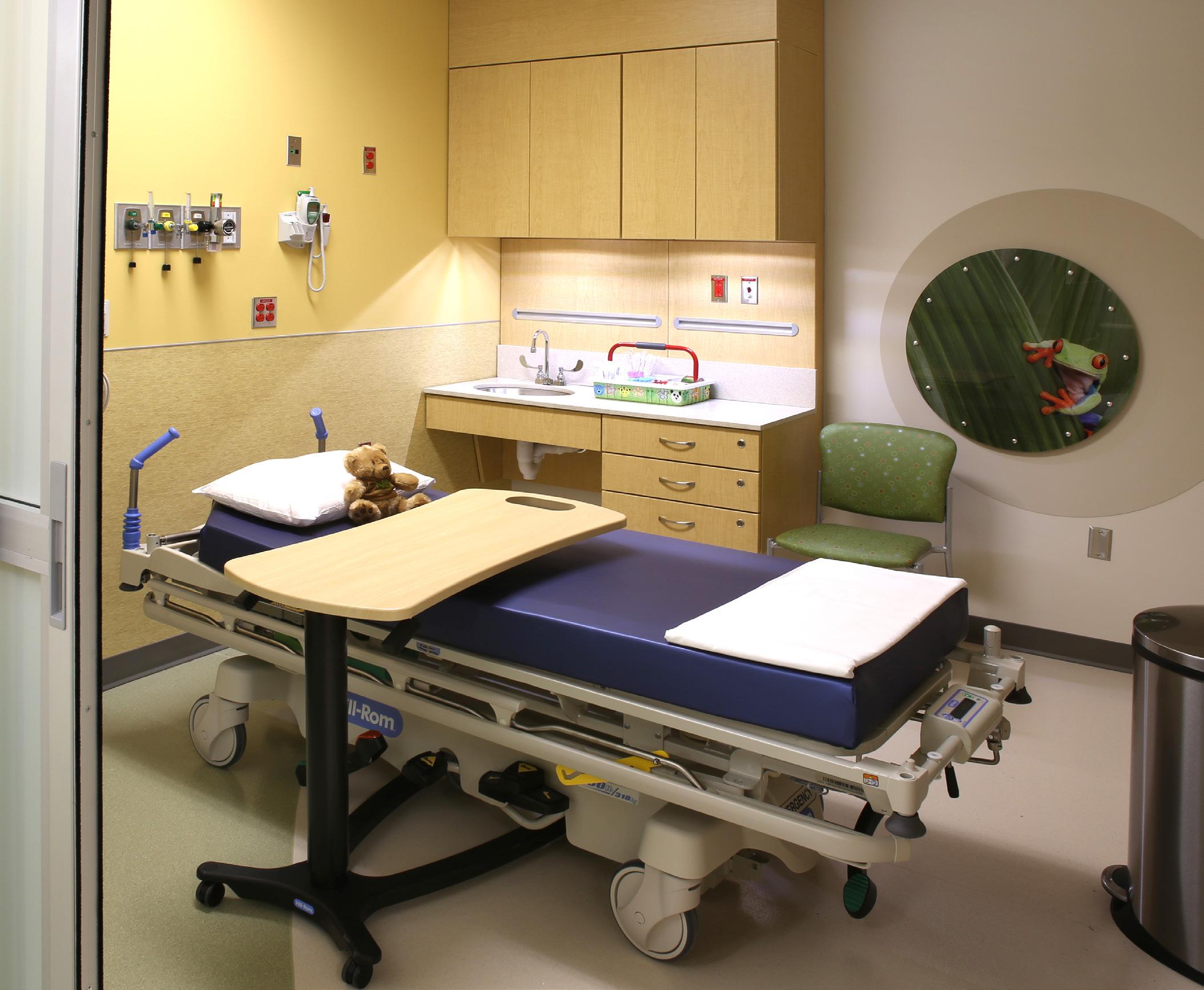


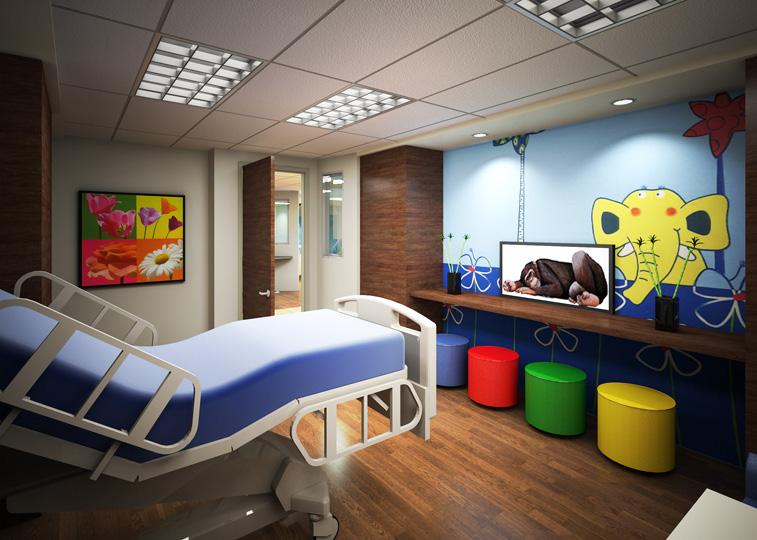
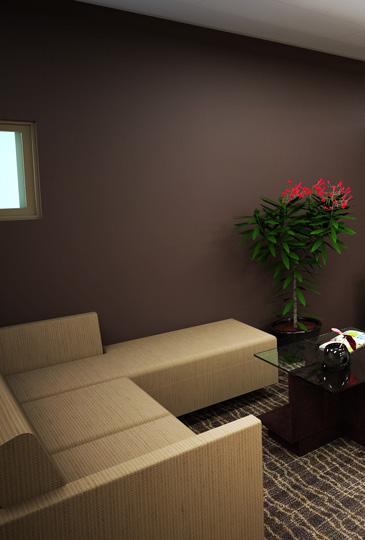
2,000 sf / Orlando FL
Little was challenged to design a space within an existing office facility that would replicate the patient experience from the initial call for care, to the first responders, through the emergency room, surgery, inpatient rooms, doctor consultation, outpatient care and, ultimately, to home care. Imagination Station is designed to allow new employees of the Florida Hospital Network to see all aspects of patient care and to be trained on how to respond to a patient’s needs throughout each phase of the healing journey. This facility sets the tone for the level of patient care patients will experience in this flagship hospital of Adventist Health Systems.





30,000 sf / Washington, D.C.
Little worked with Mary’s Center for Maternal and Child Care, a community-based nonprofit focused on maternal and child care for women in Washington, DC. Mary’s Center sought to design a new, 30,000 sf clinic on the ground and first floors of a commercial building in an underserved, largely immigrant and uninsured community, while simultaneously renovating an older clinic. The clinic includes examination and support spaces for primary family medical care, behavioral and social services, and dental services as well as administrative and support spaces including Women, Infants, and Children (WIC), a teen activities program, Even Start, and other associated services.

3,200 sf / Orlando, FL
Florida Hospital Medical Group challenged Little to design a pediatric practice that would be suitable for both young children and adolescents. The final design incorporates playful, fresh colors, while maintaining the desire for non-age-specific spaces. This specialty practice includes six exam rooms, a procedure room, a clean/dirty lab area, a nurse’s station and offices. In addition, the waiting room greets patients with a playful, glass wall that reflects the scale of the young patients while maintaining the staff’s visual control over public areas.
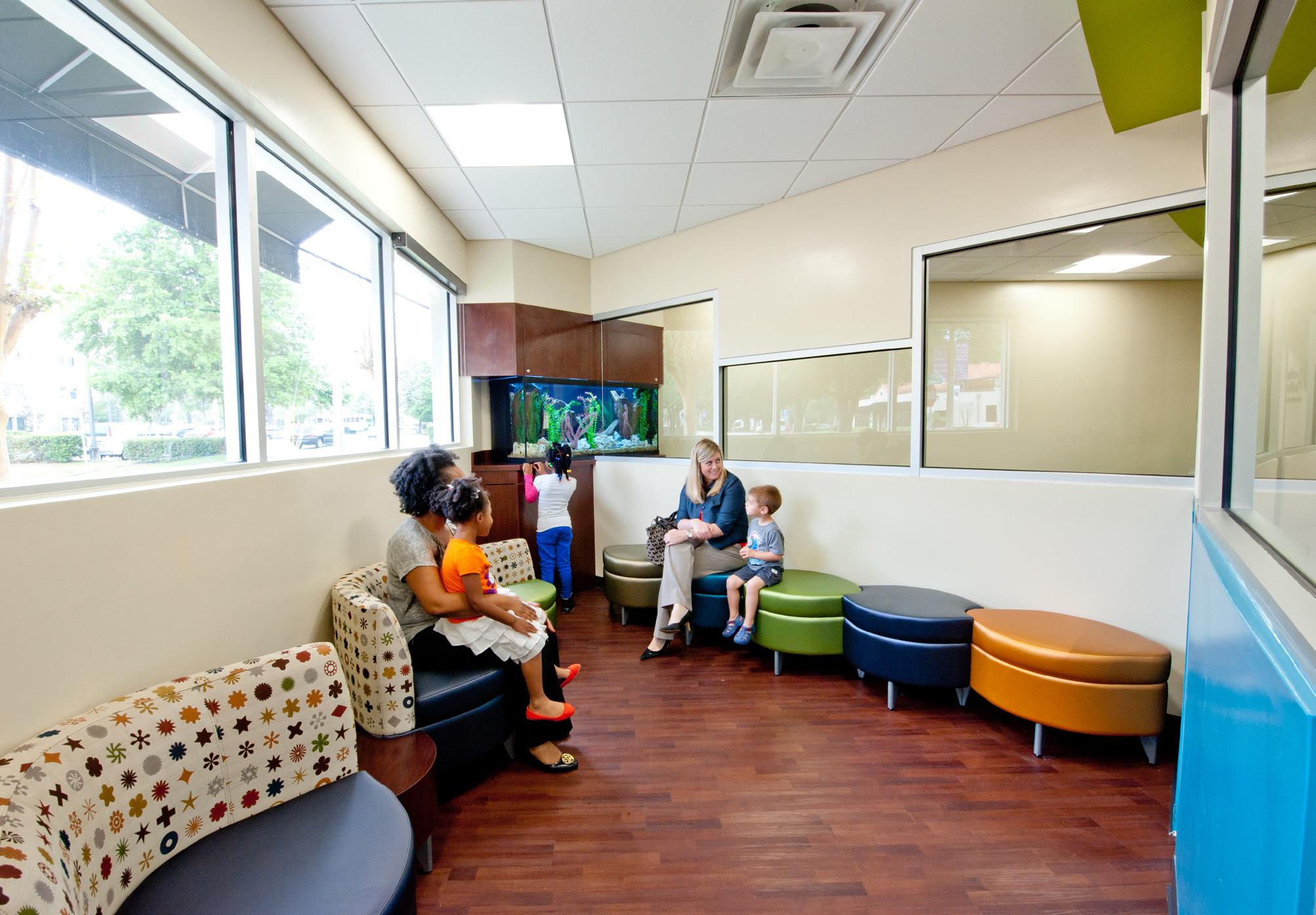




sf
Two pedestrian bridges link Level 03 to the north and the east sides of campus. This connection to the hospital lead to the decision to locate the Pediatric Conference Center and the Cancer and Blood Disorder Clinic on Level 03. The Conference Center, which will host both staff meetings and larger multidisciplinary evens, includes a large conference room for eighty that can be divided into three smaller rooms, a small 15 seat conference room, and a pre-function area with a catering kitchen. The Cancer and Blood Disorder Clinic includes a welcoming lobby, 18 exam rooms in 2 clinical neighborhoods, 2 infusion area with 8 and 17 private infusion rooms, lab, pharmacy, multipurpose room, and art / activity room and administrative areas. The graphic theme of “city” is used for wayfinding and playful distractions throughout the clinic.
22,708 sf
As patients and families exit the public elevators on Level 04 they are greeted with a playful lobby featuring curving walls, interactive technology, and calming “mountain” themed graphics. The clinics included are Psychology, Surgery/Urology/Plastics, Neurology/Epilepsy, and NICU Follow Up. Two therapy gyms are located near the Neurology/Epilepsy and NICU Follow Up. Wayfinding and circulation are similar to Level 05 in that the corridors are placed along the window walls to elevate the patient and family experience with natural light.


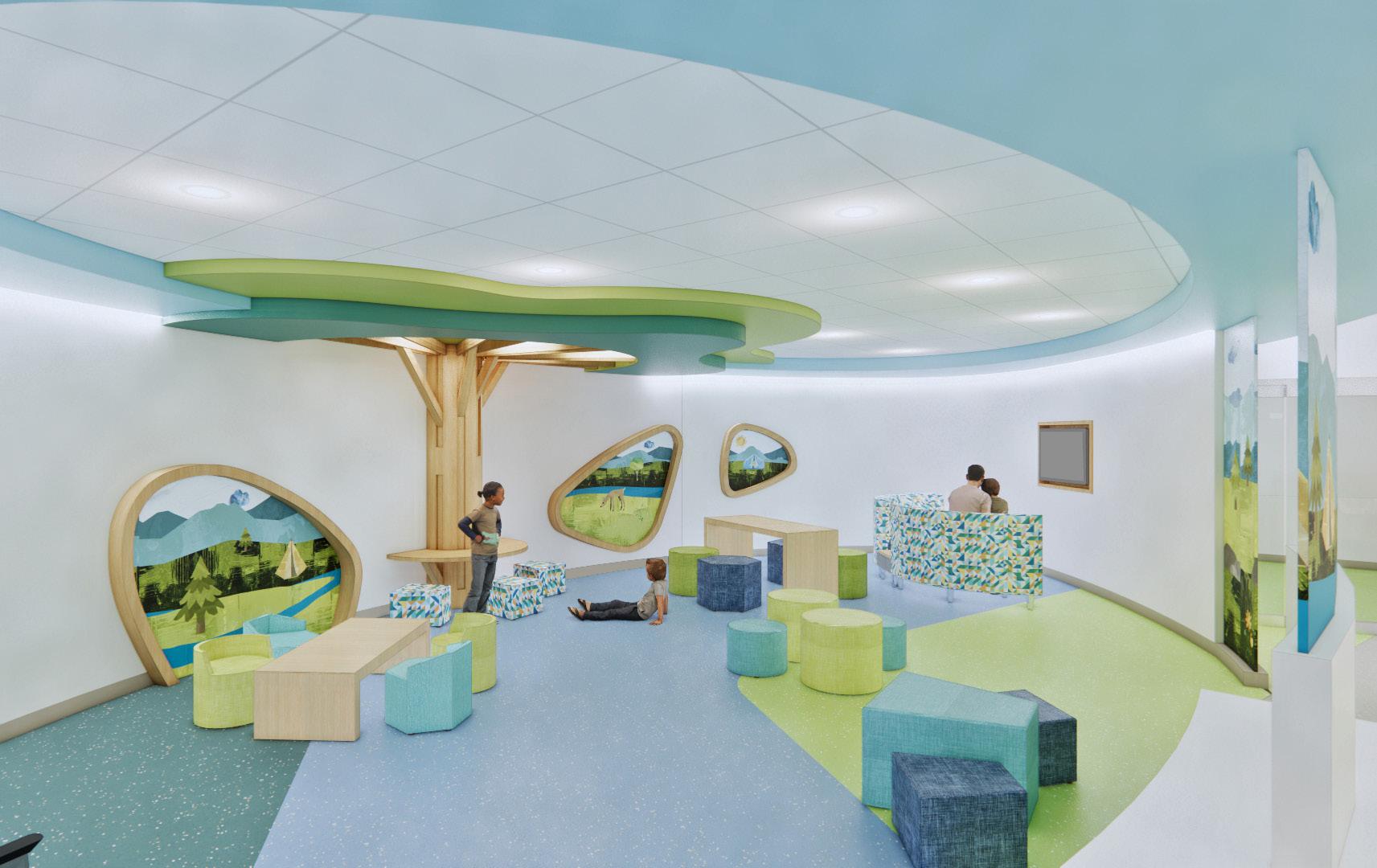

Orange County, CA
The Fetal Diagnostic Center provides prenatal testing for expectant mothers, whose pregnancies have been determined “high risk.” Patients are usually referred to the Fetal Diagnostic Center by their obstetrician’s office. The idea for this project was to provide a safe welcoming environment for expectant mothers. The concept of comfort is directly related to the creation of spaces of physical and mental wellbeing. In architectural terms, it refers to ambient qualities like noise level and temperature and other factors that are most abstract, like sense of security. The center was design with soft colors and defined patient and staff space to make the patient feel comfortable. We have also included patient distractors in the form of art, music and visually pleasing architectural features.










