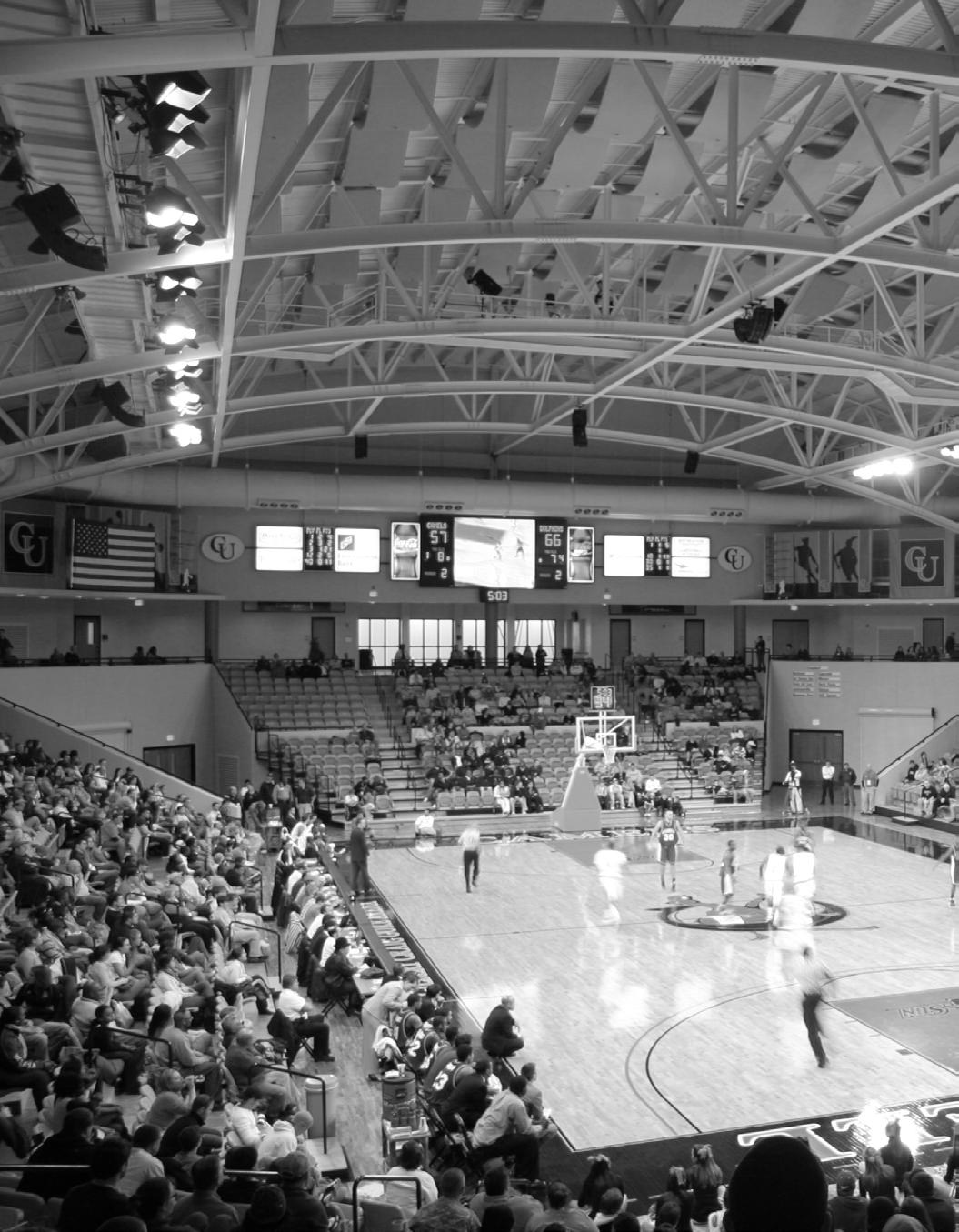RESULTS BEYOND ARCHITECTURE


RESULTS BEYOND ARCHITECTURE

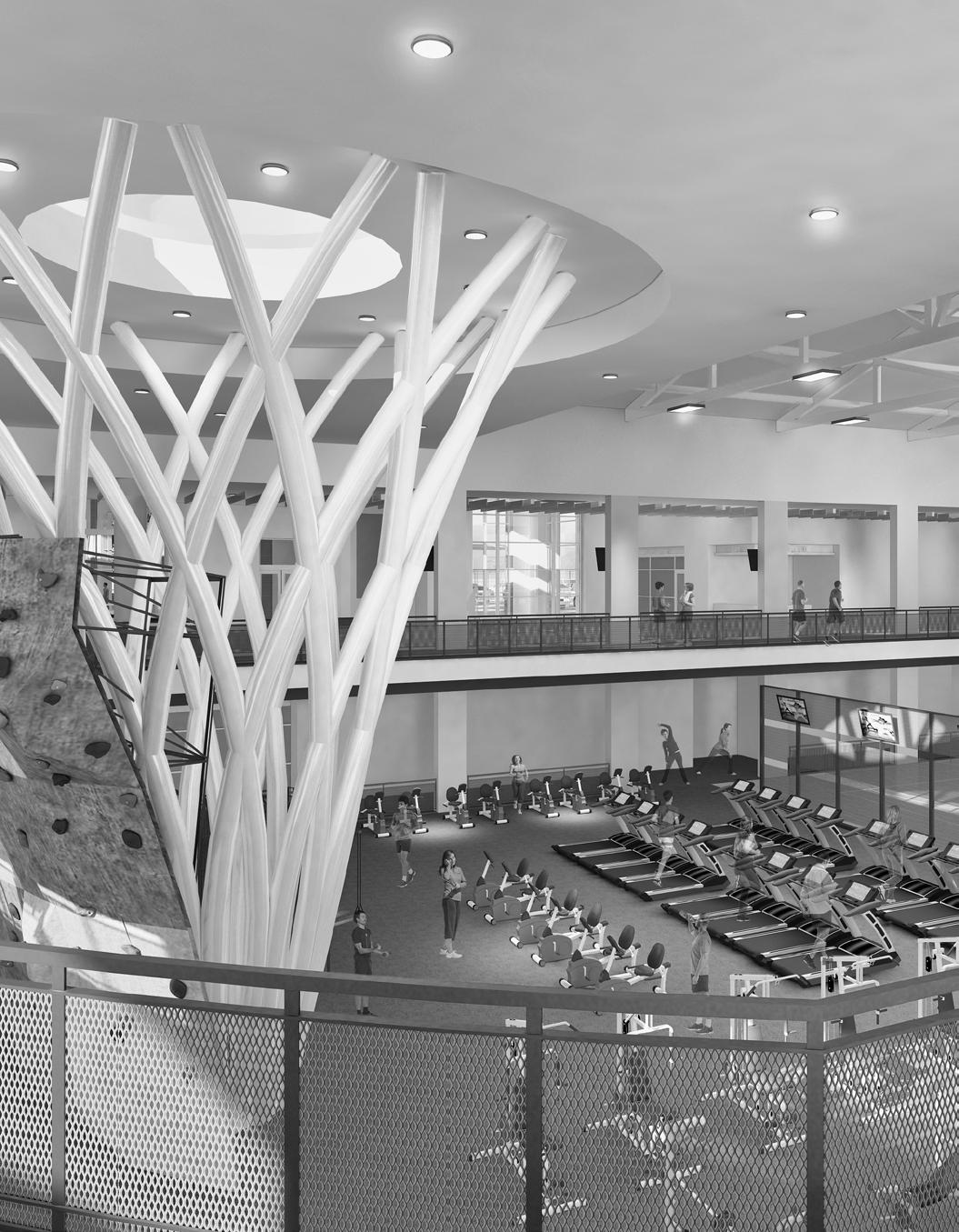

Collegiate athletic facilities are essential components of university life. More than courts, fields, and gymnasiums, these spaces are where studentathletes hone their skills, showcase their talents and represent their alma mater with pride. From cutting-edge stadiums to top-notch training centers, Little works directly with clients to create spaces that support athletic success while also creating an experience where the collegiate community can gather and celebrate the teams that they love.
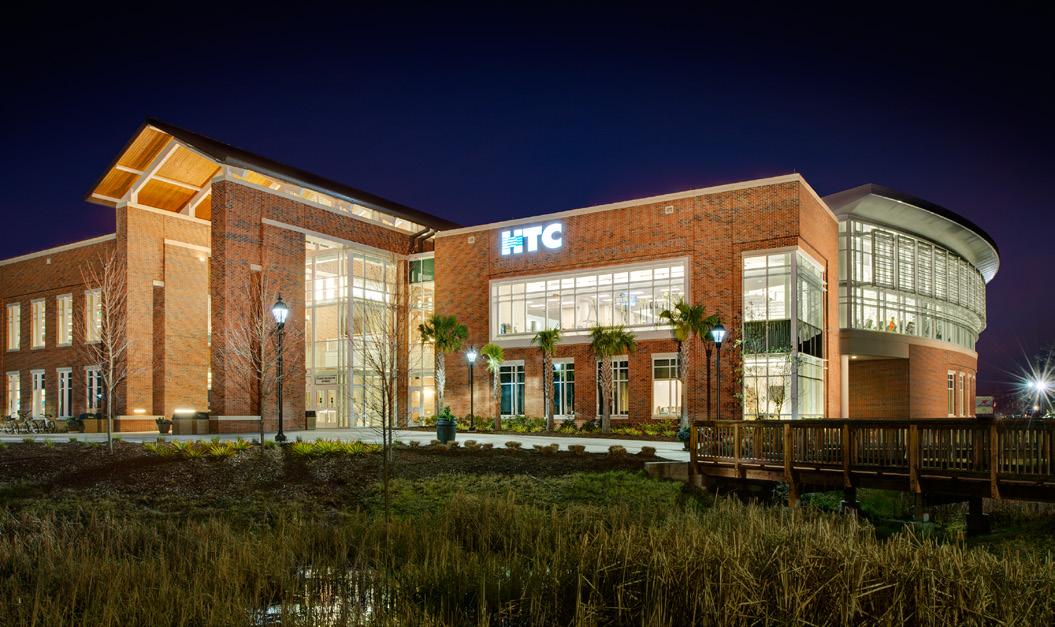
Conway, SC
127,685 sf New Construction
The HTC Student Recreation and Convocation Center serves as the primary focus of student life at Coastal Carolina University by combining three major program elements: a 3,500-seat multipurpose arena, a student recreation center, and the student bookstore. Key features within the facility include flexible arena seating designed to accommodate 3,300 or retract for up to 5,000 portable seats during special events. The 45,000 sf two-story recreation center contains an open atrium that is designed around a central climbing wall. Free weights, fitness equipment, and a three-lane fitness track area are all contained in an open, airy atmosphere while environmental graphics result in a unique sense of place. The 11,000 sf student book store has been designed as a food service, retail book and product destination with adjustable shelving, displays and lighting systems.
Each of the program elements has been positioned along a naturally-lit central circulation spine called the ‘Commons’ which directly links the student housing zone with the central academic campus.
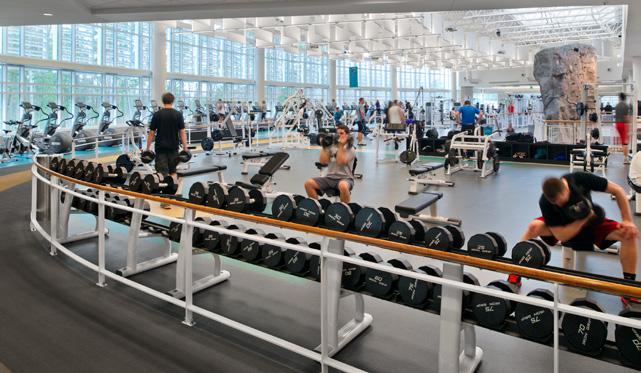
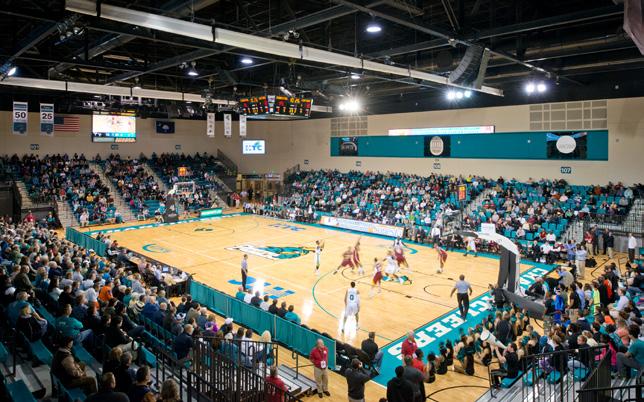
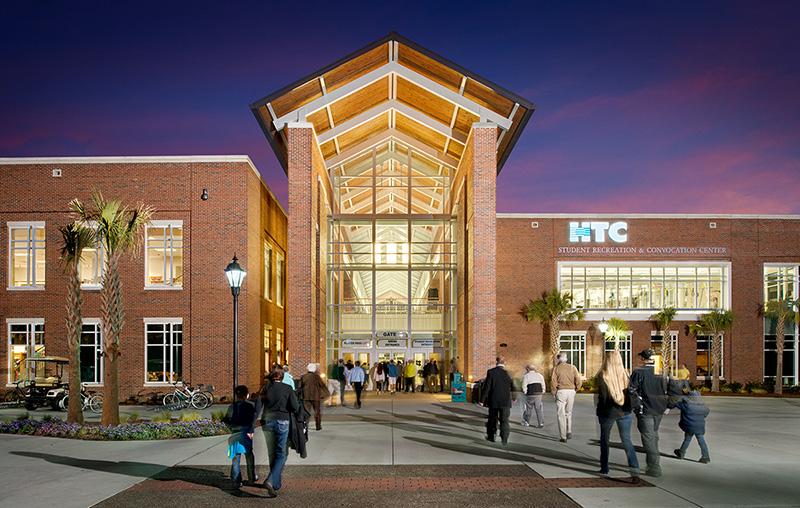
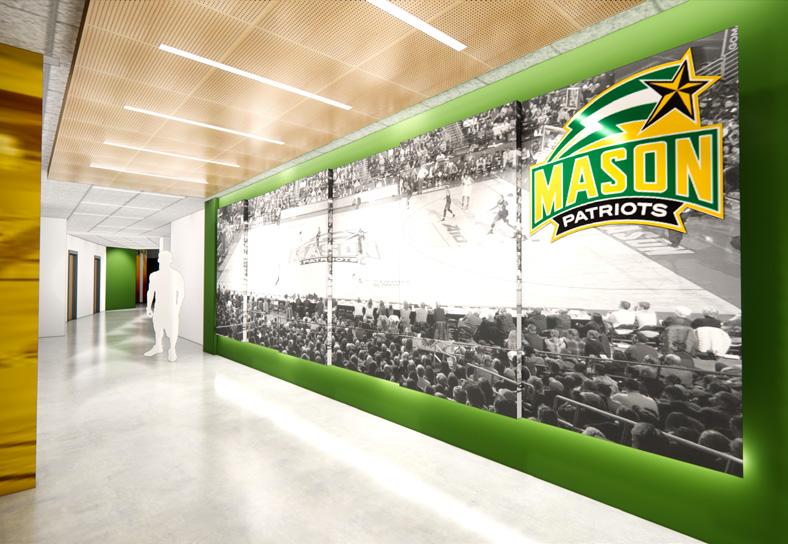
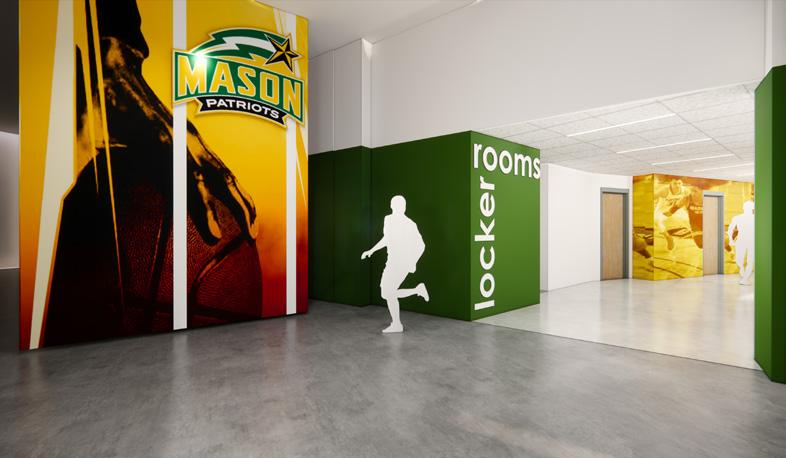

Fairfax, VA
6,500 Sf Interior Improvement
The project is an interior improvement to the existing athletic areas and basketball offices in George Mason University’s EagleBank Arena, formerly known as the Patriot Center. Little’ scope of work includes design services for the athletic lobby and team access to the lockers and event space. The interior refresh provides an enhanced experience for team recruitment and alumni donor fundraising.
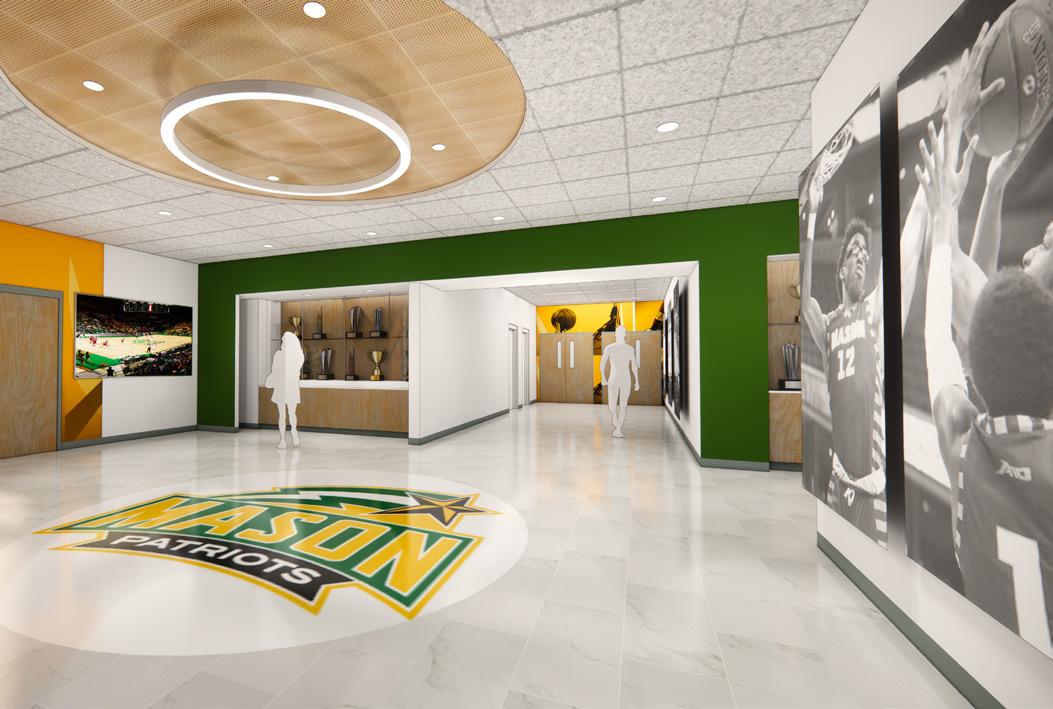
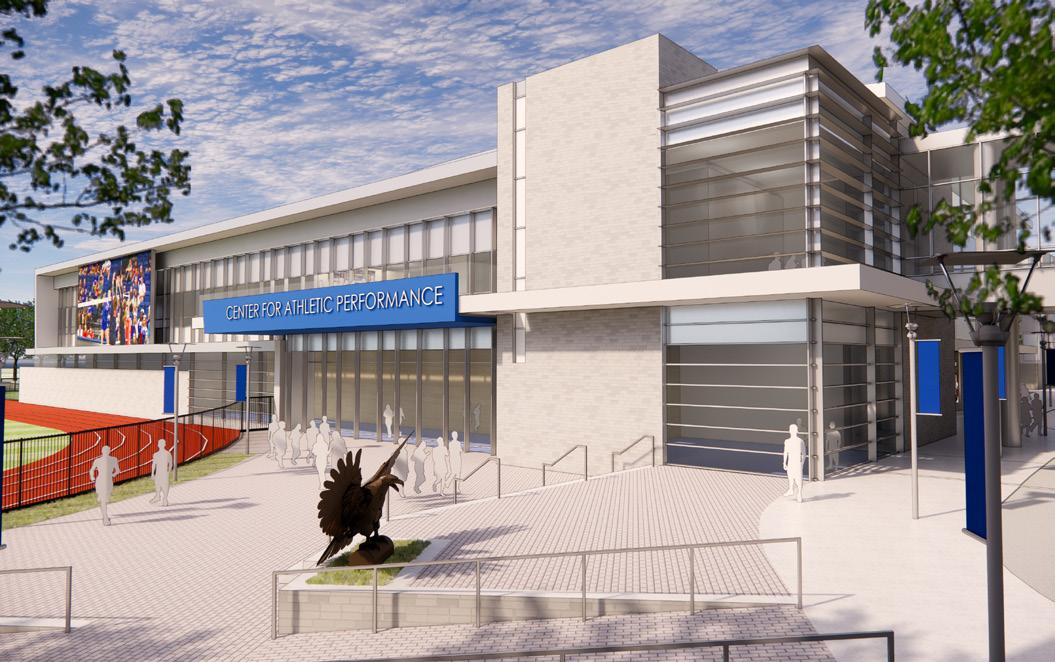
Washington, DC
76,000 Sf Addition, 13,000 Sf Renovation
This facility is being developed to provide multiple Olympic and Division 1 sports, serving as the centerpiece of a campus Athletic master plan. The new facility will connect to an existing athletic arena and provide new strength and conditioning facilities, athletic training/sports medicine facilities, locker rooms, academic support spaces, wrestling training space, coach offices and recruitment center, and a multi-court NCAA Division 1 competition volleyball and basketball practice facility. The location of the center on campus and connection to the existing arena will provide a unified ‘athletic neighborhood’ on campus, serving the performance and training needs for multiple sports including volleyball, basketball, soccer, swim/dive, lacrosse, field hockey, and track/field.
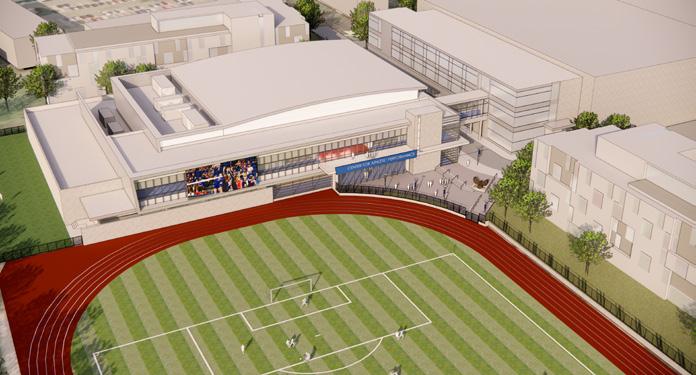
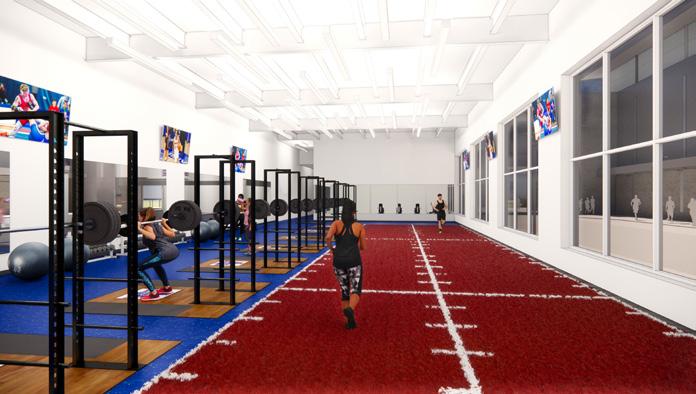
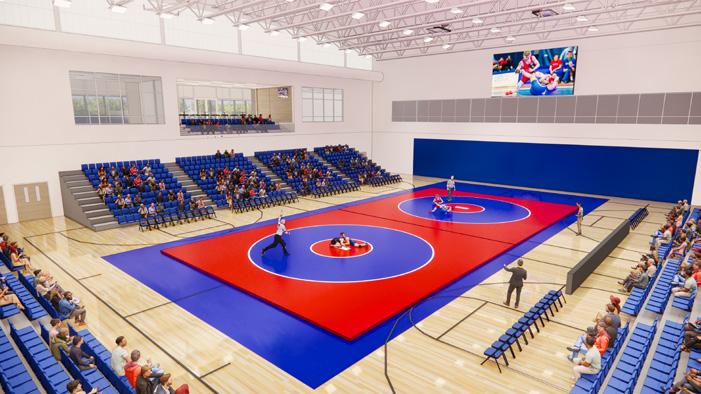
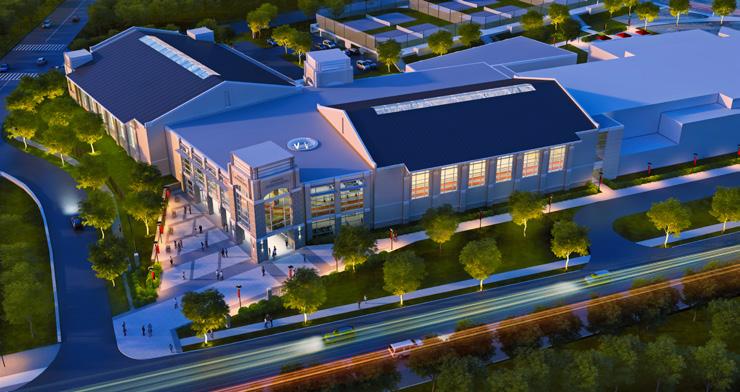
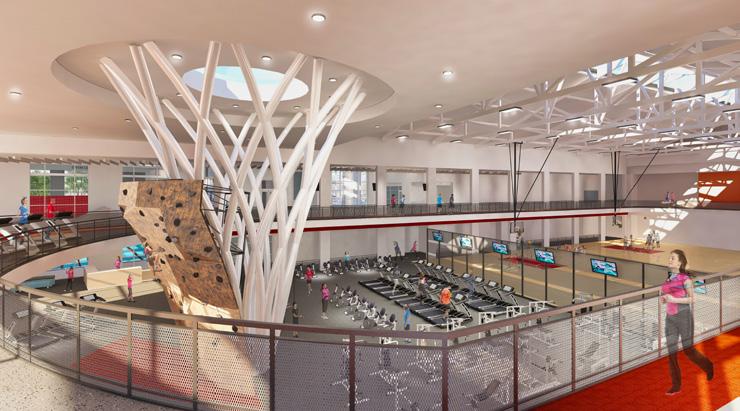
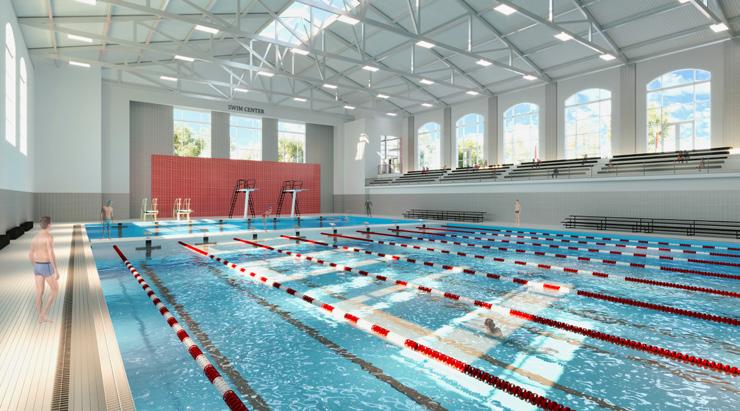
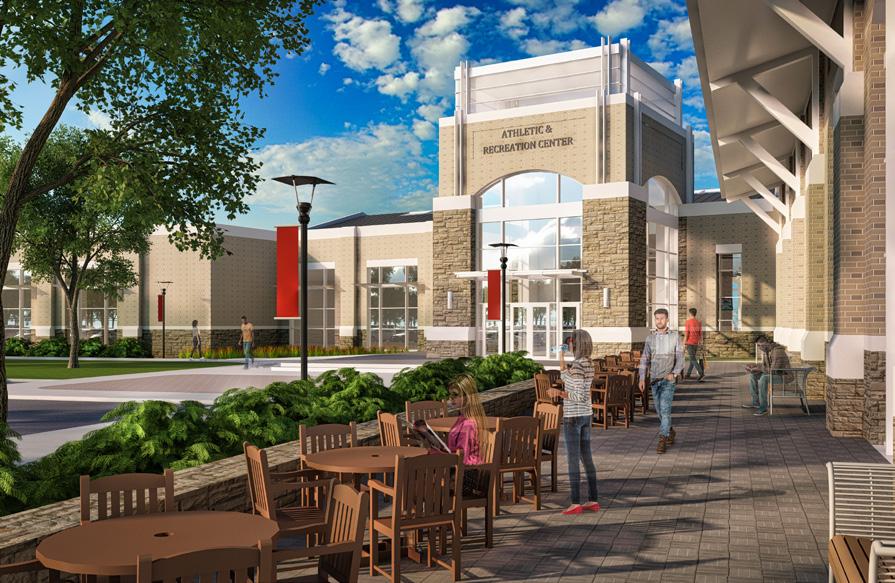
Washington, DC
88,000 Sf Addition
This project is an integrated addition to the existing Athletic Center on The Catholic University of America campus. The addition includes a 25-yd X 40-meter competition pool with spectator seating, 2-court gymnasium, elevated track, athletic performance training, training room, athletic offices, locker rooms, climbing/bouldering wall and support spaces. The addition is part of the Athletic Framework Plan to enhance and maximize the utilization of the existing facility and minimize the total new construction including outdoor fields primarily for athletic as well as student use.
The planning and feasibility study is complete. The final report provides full documentation for future planning and fund raising including the project objectives, program of architectural requirements, functional relationships, phased construction recommendations, conceptual budgets and renderings.
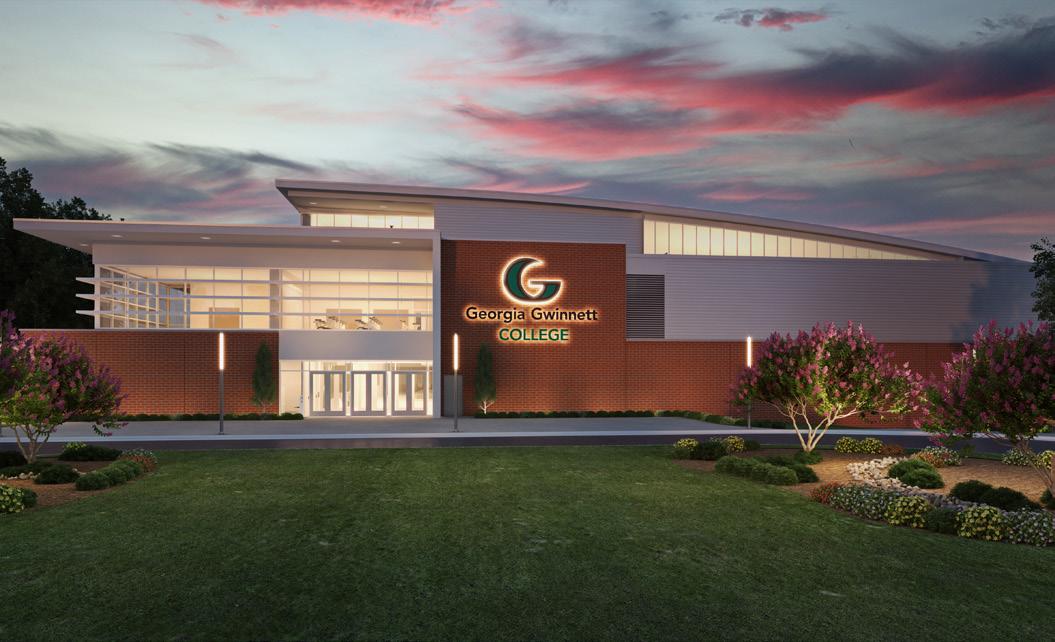
Lawrenceville, GA
72,000 Sf New Construction
Working with SSOE Group, Little designed this 3-story facility as a versatile space for students, faculty, staff, and the community to gather. It will serve as a hub for recreation and events, even allowing Georgia Gwinnett College to expand its athletic program with men’s and women’s basketball.
The facility features a main event space with seating for 3,100 people, a presidential suite, and a student health, wellness, and recreation area with a fitness mezzanine, group exercise rooms, student commons area, locker rooms, and support spaces. The facility’s flexible-use rooms will support students through formal and informal learning and collaboration.
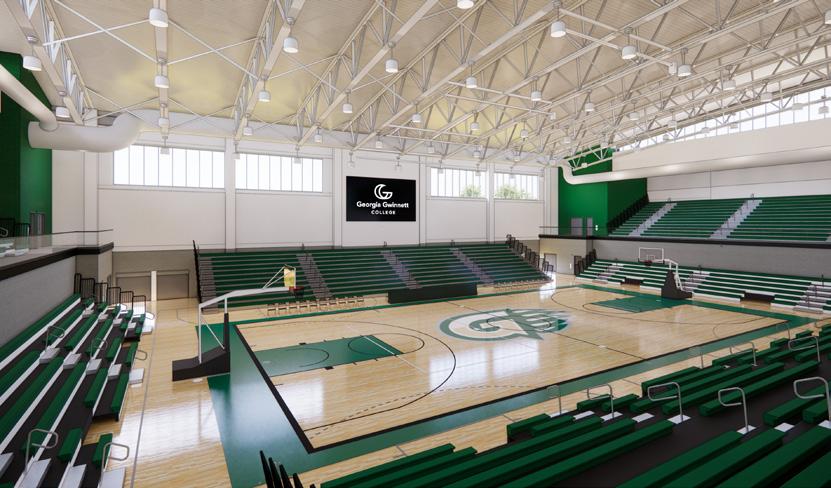
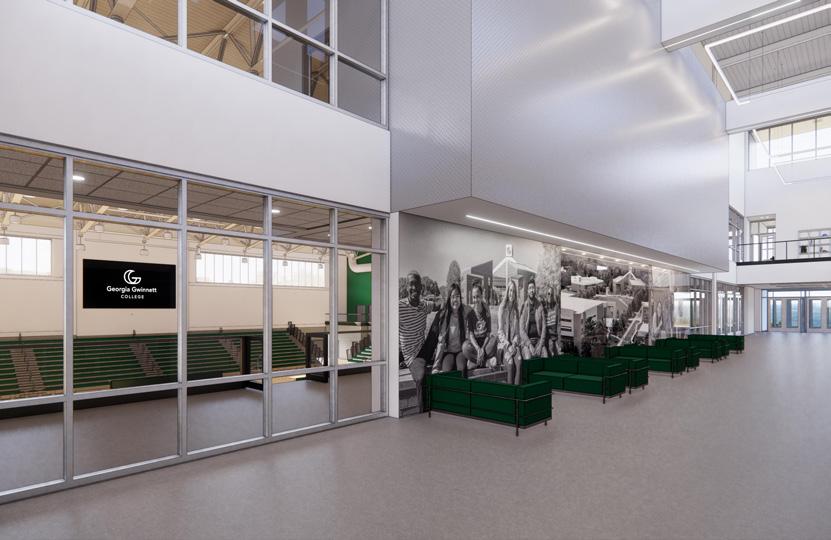


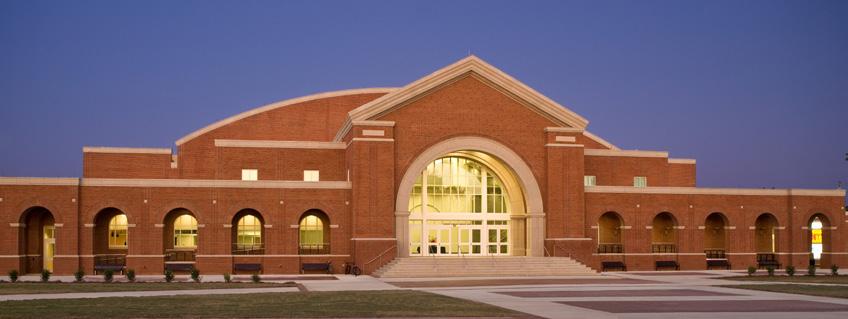
Buies Creek, NC
109,000 sf
When the intercollegiate and intramural athletic programs became too numerous for Campbell’s 40+-year-old gym, University administrators decided to create a new Convocation and Student Center to serve the unique needs of its diverse student body. Working with the University, our team designed a competition area that comfortably seats 3,860 people for multiple sports programs, yet is flexible enough to be modified for concerts, guest lecturers and other special events. The arena is also utilized for summer camps, convocation events, and as an alternate graduation venue during inclement weather.
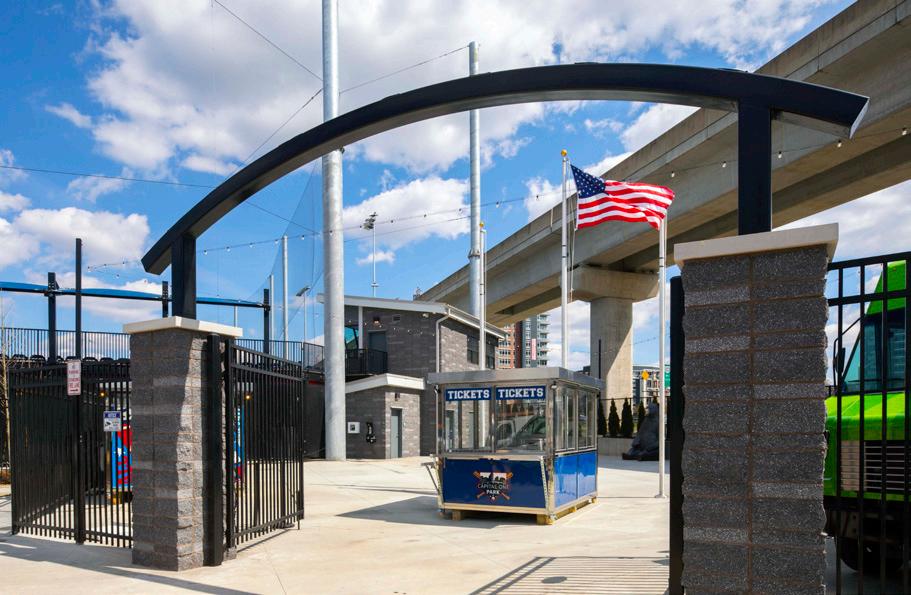
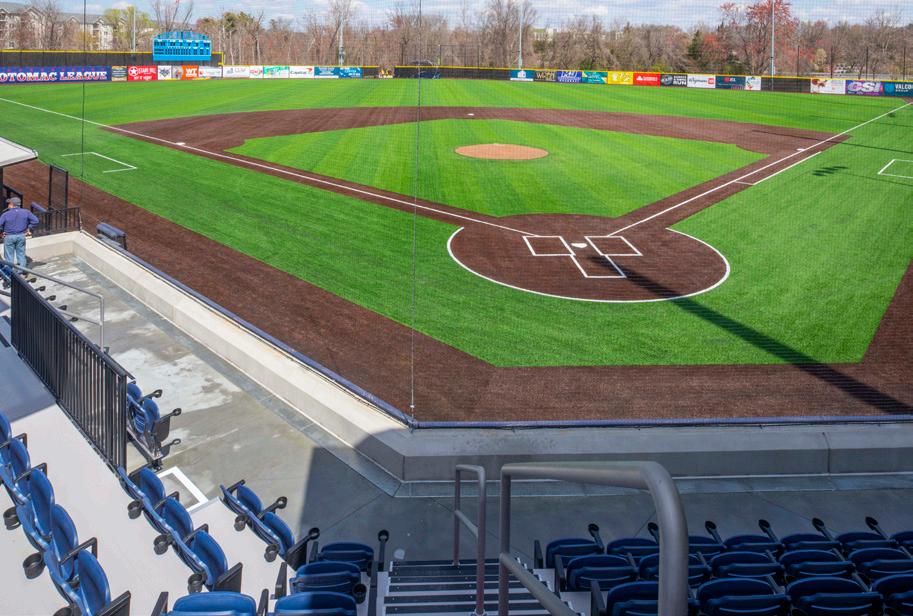
Tysons, VA
33,410 sf
As the premier baseball field in Northern Virginia, this project serves collegiate baseball, elite travel baseball, and community events. The fan experience includes a welcome plaza with amenities including food trucks and photo opportunities. The aesthetic recalls the heritage of baseball parks throughout the years and provides an exciting experience for all ages. The current seating includes a 300-seat elevated grandstand with full-back seating and overhead sunshades. There is astounding visual access to the game with specialized netting that places structure behind the grandstands allowing for amazing sight lines. The player experience is unparalleled with an artificial turf field and natural clay mound with the sunken dugouts, expansive batting cages, and bullpens offer the best in-player preparation facilities and game support.
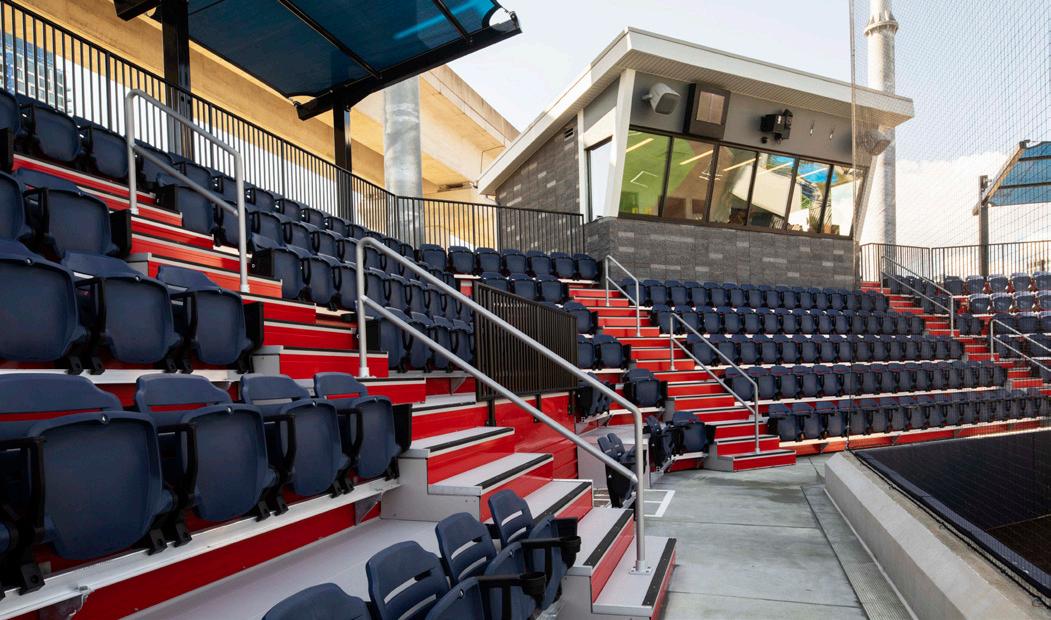
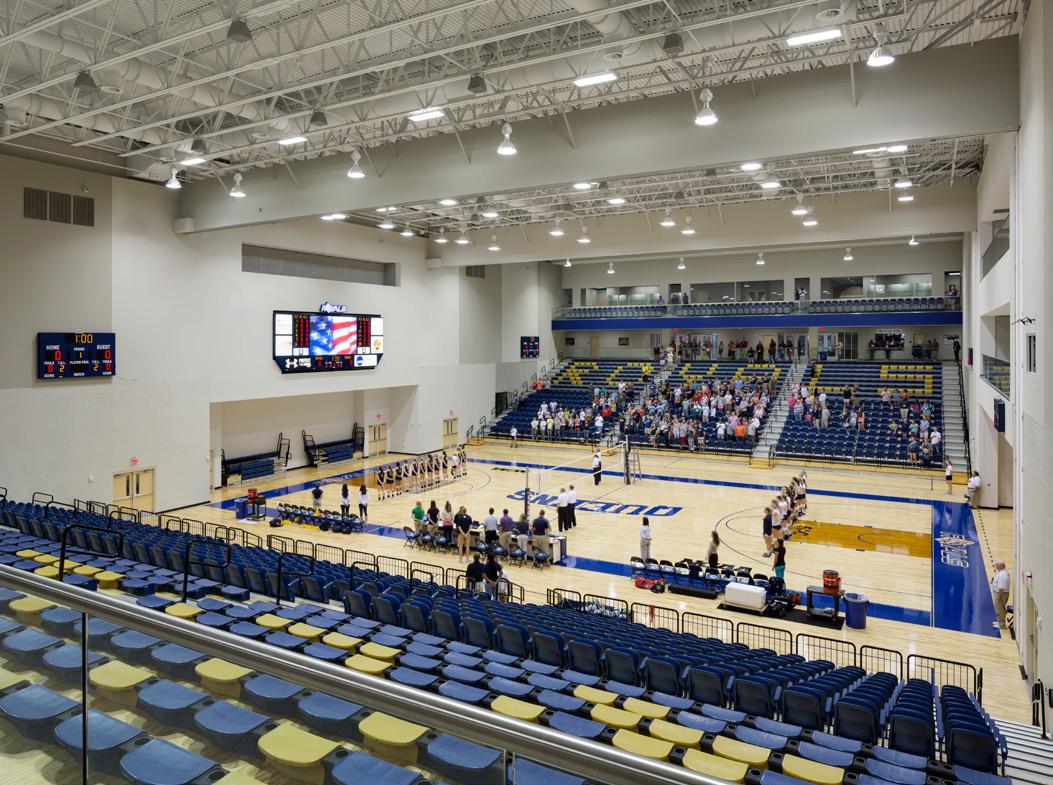
Charlotte, NC
152,000 sf
Designed to be the primary sports and student recreation facility of Queens University, this facility is known as a place for the entire community and is the heartbeat of campus life. Observing the traditional architecture of the school’s existing buildings, this transformational center is appropriately scaled for the school and the surrounding historic neighborhood; preserving large, mature trees to use as a natural buffer between the two. The interior celebrates its primary uses – activities, support and administration, and features a triple 2,000-seat gymnasium and Olympic training and competition natatorium which is also available for public use.
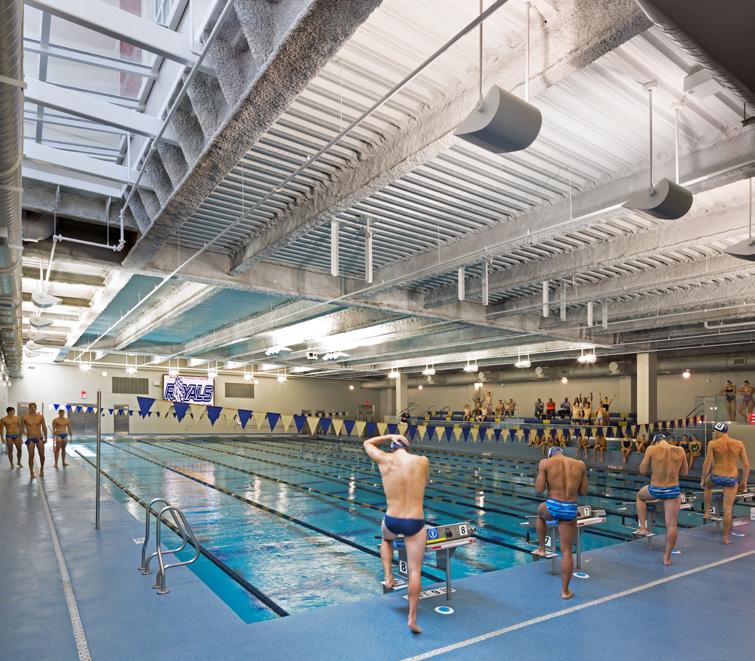
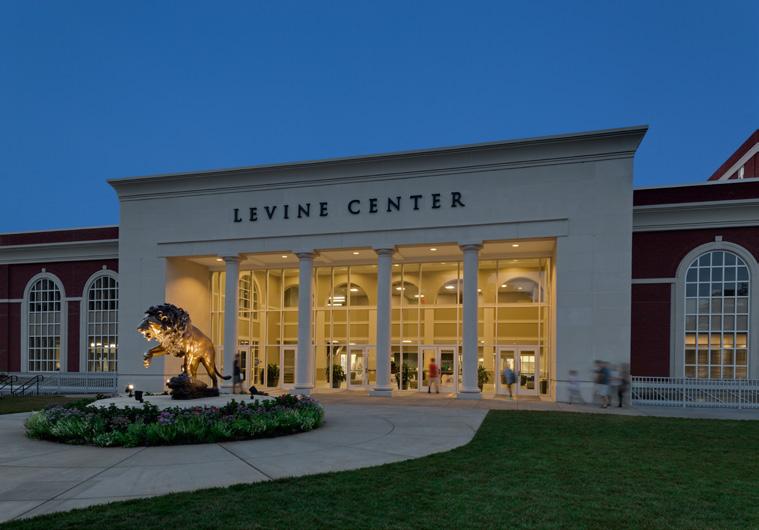
NUMBER OF EMPLOYEES 440+
LEED & WELL ACCREDITED PROFESSIONALS
114
LEED & WELL PROJECTS 115+
Certified or Pursuing Certification
OFFICE LOCATIONS
CHARLESTON, SC
CHARLOTTE, NC
DURHAM, NC
NEWPORT BEACH, CA
ORLANDO, FL
WASHINGTON, DC
PRACTICES
COMMUNITY
• Civic
• Justice
• Schools
• Higher Education
HEALTHCARE
• Acute Care
• Specialty Centers
• Medical Office Buildings & Clinics
RETAIL
• Food
• Service
• Store Design
• Multi-Use & Adaptive Reuse
WORKPLACE
• Office
• Interiors
• Mixed-Use
• Critical Facilities
• Science & Technology
SERVICES
ARCHITECTURE
• Design
• Construction Administration
• Project Execution & Program Management
• Quality Assurance
INTERIOR ARCHITECTURE
• Interior Design
• Programming
• Space Planning
• Occupancy Strategy
• Change Management
BRAND EXPERIENCE
• Branding & Marketing
• Branded Environments
• Signage & Wayfinding
ENGINEERING
• Structural Engineering
• Mechanical Engineering
• Electrical Engineering
• Lighting Design
• Low Voltage Engineering
PLANNING
• Master Planning
• Feasibility / Yield Studies
• Development Strategy
SITE DESIGN
• Landscape Architecture
• Civil Engineering
• Land & Master Planning
• Urban Design
• Site Development / Entitlements Consulting
SMART BUILDING TECHNOLOGIES
• IWMS Consulting & Implementation
• Building Sensor / Mobile Engagement Implementation
• Data Analytics and Operational Insights
• Digital & A/V Touchpoint Design
SUSTAINABILITY
• Sustainability & Wellness Certification Management & Execution
• Environmental Impact Analysis
• Building Performance Optimization
• Energy & Daylight Modeling
• Facility Assessments & Feasibility Studies
VISUAL IMPACT
• Cinematic Storytelling
• Immersive Experiences
• Virtual Placemaking
