RESULTS BEYOND ARCHITECTURE


RESULTS BEYOND ARCHITECTURE



Little’s experts within the school studio are dedicated to the design of learning environments for public charter, district public, independent, and faith-based school systems. Having designed schools nationally and internationally, Little has the proven expertise to create a school that is a catalyst for high student and teacher performance and community pride.


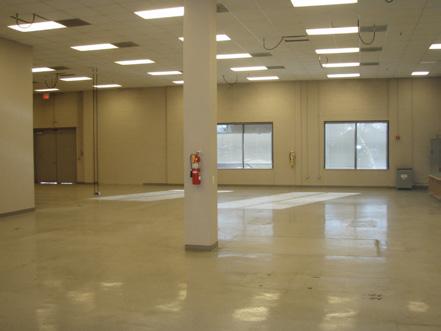
Charlotte, NC 54,724 sf
Working with a very limited budget and an existing footprint, Little’s design team created an open, flexible environment with learning and research spaces that allow for visibility and collaboration. Classrooms incorporate exterior views/window and state-of-theart technology including smart boards and “idea paint,” allowing free form drawing on walls instead of the limitations of a marker board. Other features include a “two-sided” stage, media lab, conference room with video conference capabilities that allows for distance learning and flooring that incorporates chess boards to emphasis the importance of math and strategic thinking.
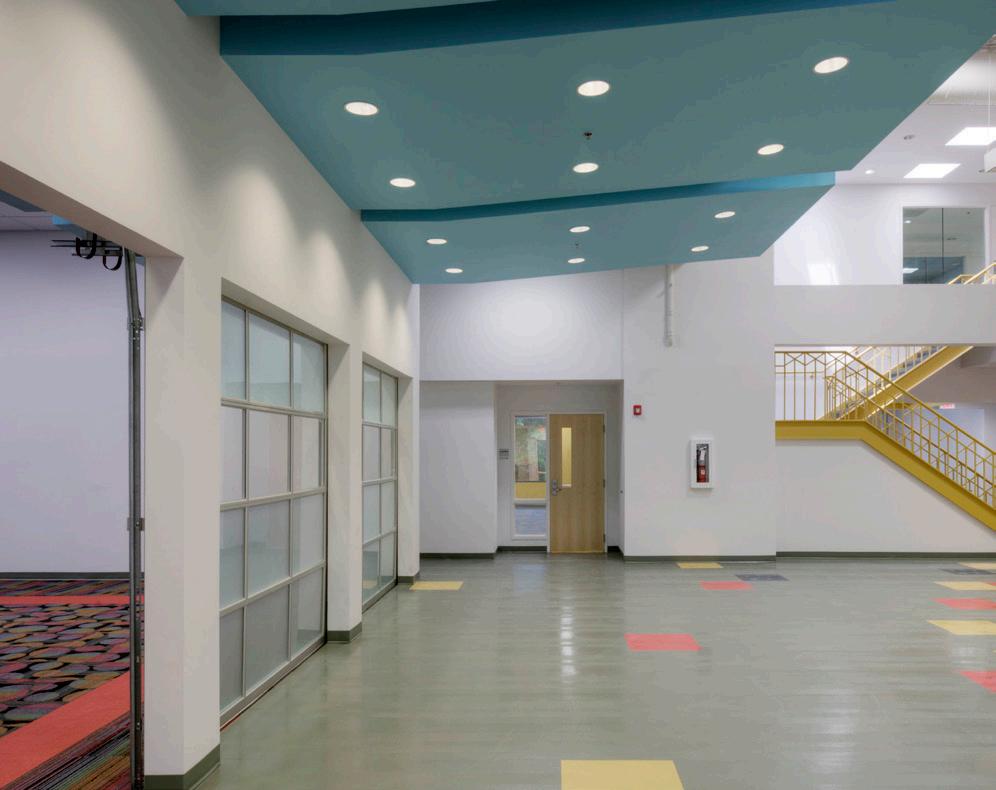

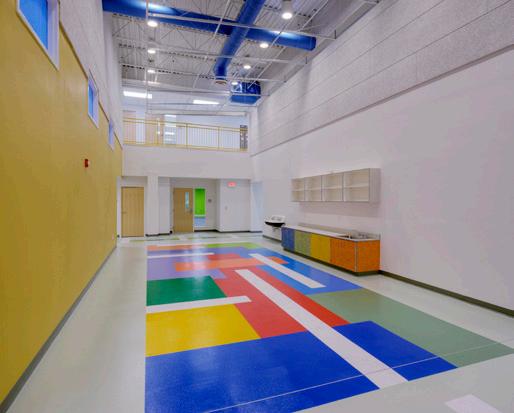

Saxapahaw, NC
41,400 sf
In an effort to meet Hawbridge’s mission of placed based education, Little provided exterior classroom spaces around the science and art curriculum. The site provides ample opportunity to engage with the natural and cultural resources in Saxapahaw, and it is the intent of the design of these spaces to encourage and facilitate that connection by providing breakout educational opportunities for teaching staff. These areas are set up to accommodate a range of group sizes, from whole classroom population to small populations working on a single project.



Mooresboro, NC
71,709 sf
Thomas Jefferson Classical Academy (TJCA) has filled a great need since 1999 for a quality college preparatory education in the economically challenged area of Rutherford County and the surrounding communities. To accommodate the growth and aging buildings, the existing campus has been master-planned to accommodate both the high school and the middle school. Creating a new “Jeffersonian” quad the new high school building is designed to reflect on classical education, the historical buildings on campus, and with a vision toward the future.








Gastonia, NC
69,700 sf
The PCCS community has developed this new high school campus to provide a diverse learning environment for their academic, arts, and athletic programs. At the heart of the school is a student common space and 450-seat theater, celebrating the arts in student’s lives. The simple, two story building’s envelope utilizes an energy efficient insulated precast wall panel. The exterior design recalls the textile heritage that is found throughout the Gaston County community.

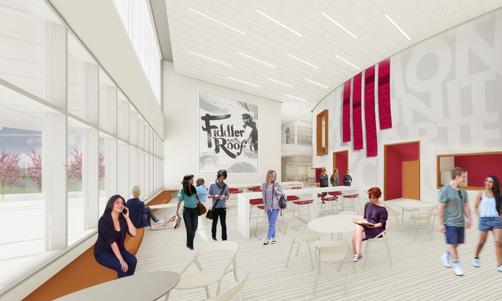



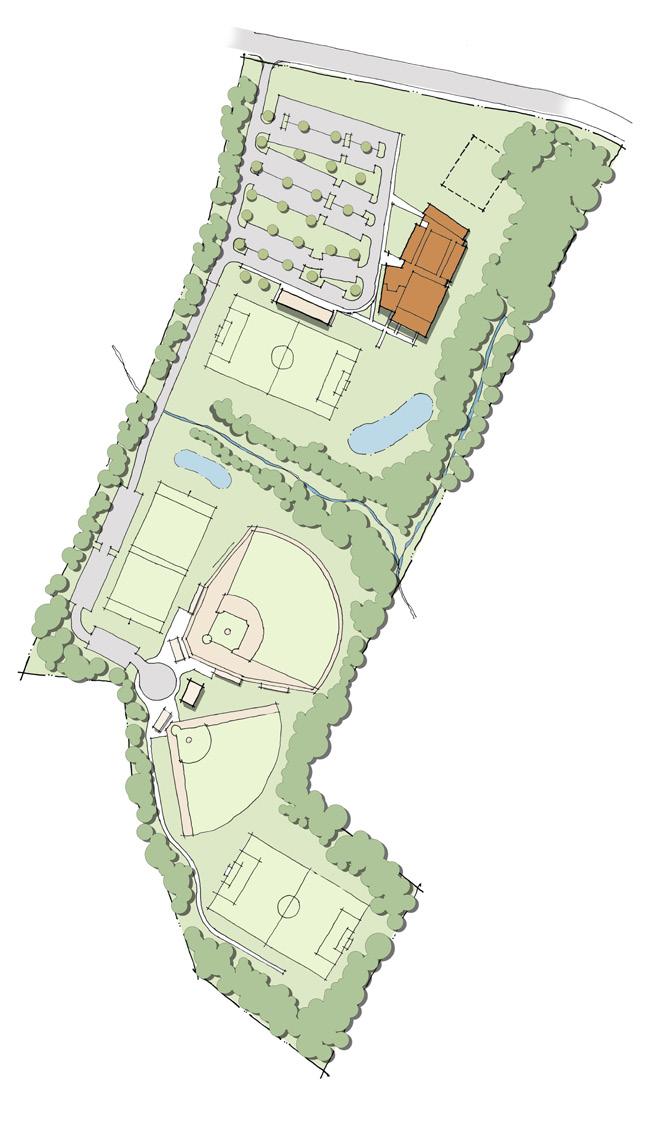
Wake Forest, NC
242,112 sf
The existing 250,000-square-foot, 3-story office building underwent a remarkable transformation into a vibrant K-12 School. The renovation included the addition of a spacious 30,000-square-foot gymnasium, perfect for nurturing young athletes and fostering physical fitness. The project also boasts a grand 2,000-seat stadium, complete with an artificial turf field and an all-weather running track. To ensure smooth traffic flow, the architects meticulously designed 3,000 linear feet of car stacking for parent drop-off and pick-up, complemented by parking space for 500 cars. This transformation resulted in an engaging, health-forward learning and athletic environment.
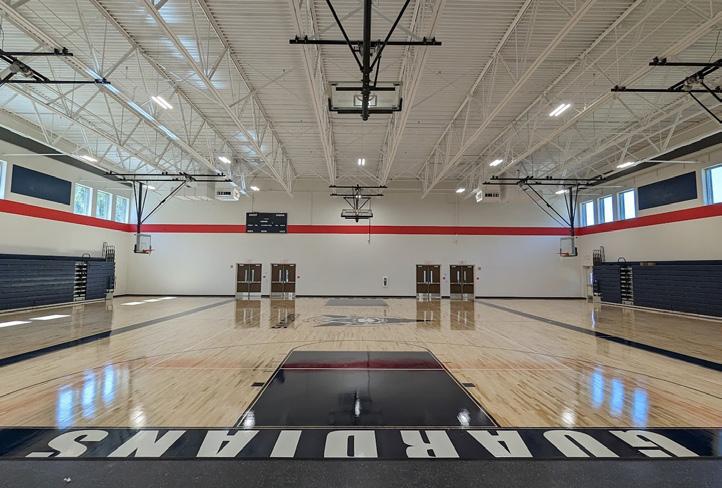



Mooresville, NC
89,628 sf
“My sincere appreciation to you and your entire team for making this happen with such a creative flair, positive professionalism, and in a very short time frame!! You are amazing!! I cannot wait for our next project!”
Kate Alice Dunaway,Head of School (former) Pine Lake Preparatory
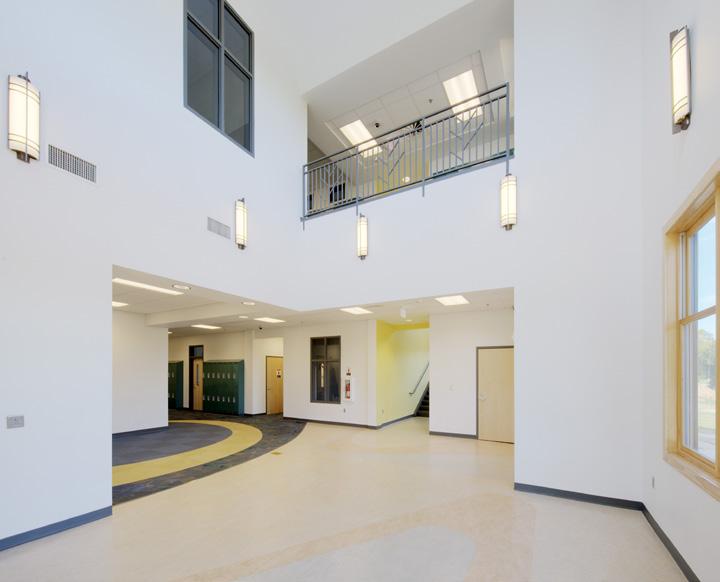







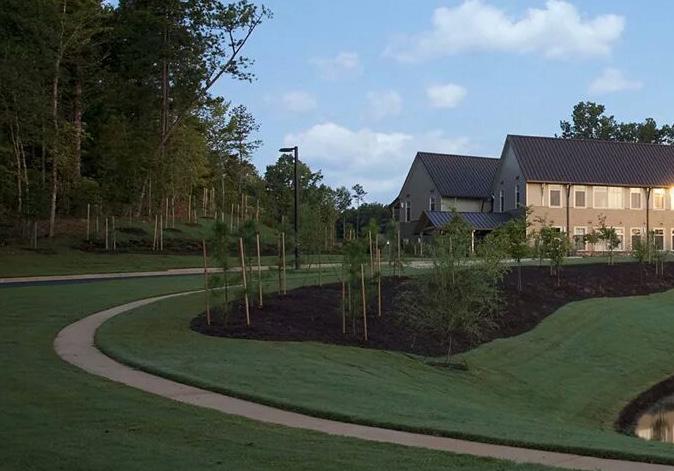

Greensboro, GA
107,000 sf
“Little has presented us with quality information to make informed choices. We are nearing completion of design, and I would recommend Mr. Balke and the Little organization, with no reservations.“
Otho Tucker, CEO Lake Oconee Academy

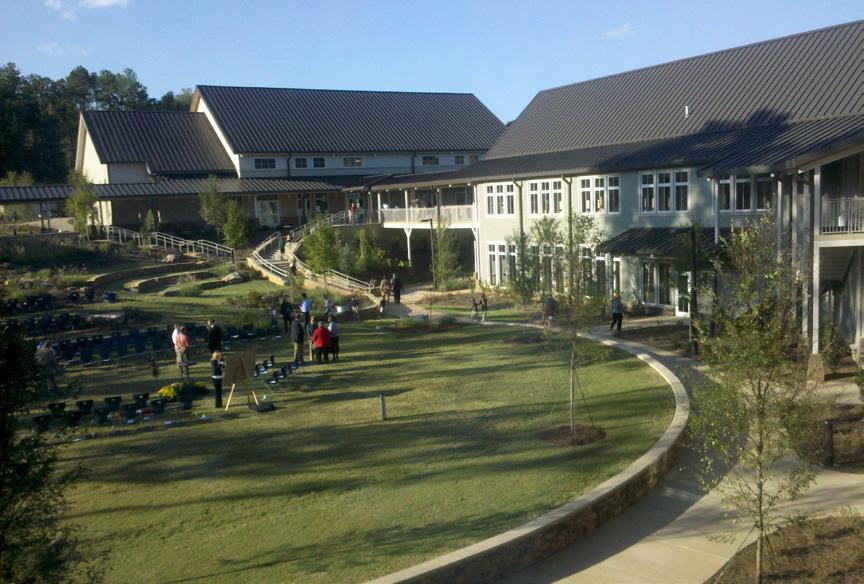

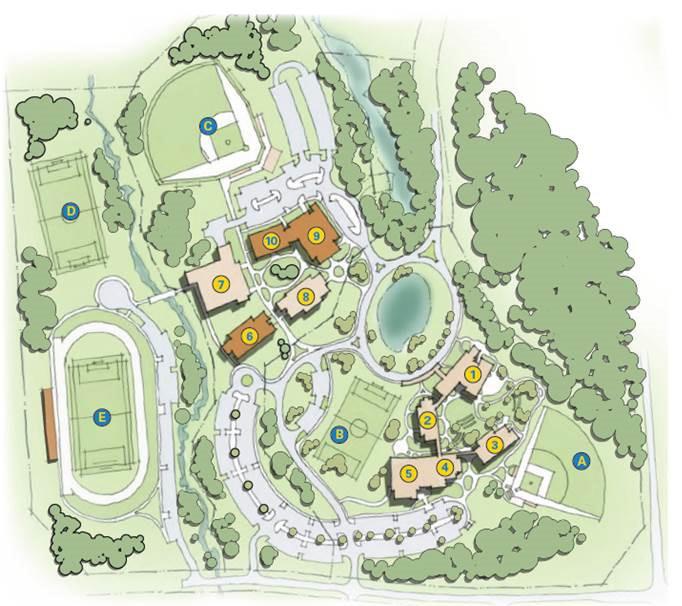




Henderson, NC
43,904 sf Middle School, 57,740 sf High School
Henderson Collegiate focuses on creating an immersive educational methodology with an emphasis on mentoring, collaboration and academic excellence. The high school centers on a large two story common dining and social area, which is lined by college advisor office suites as well as common work areas for students. The design of the middle school focuses on creating an immersive educational methodology with an emphasis on mentoring, collaboration and academic excellence.












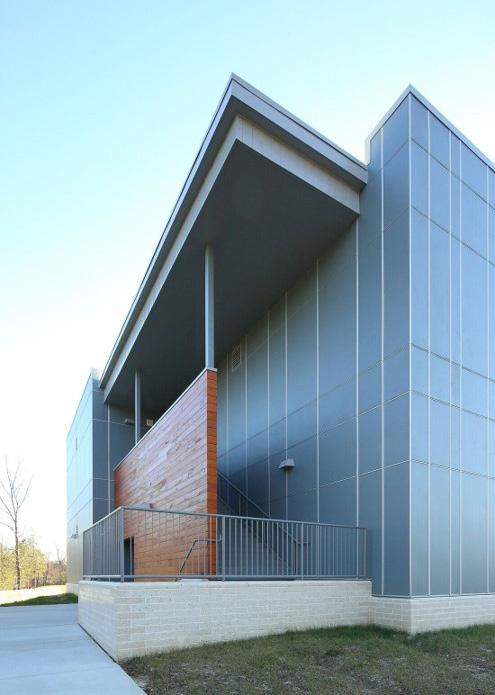











































































































































































Charlotte, NC
80,753 sf
Drawn to Little’s extensive educational and charter school design experience, Invest Collegiate enlisted the firm to design a plan allowing for multiple learning spaces in an Immersive Learningscape. The design exemplifies transformation by revitalizing an urban brownfield site, renovating the school building’s exterior, creating a collaborative interior, fostering community-wide educational culture, leveraging technology, reinforcing the Invest Collegiate culture, and encouraging student and faculty leadership.





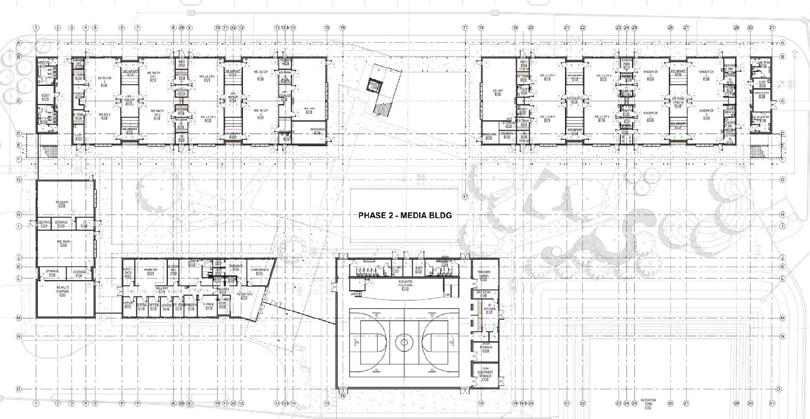
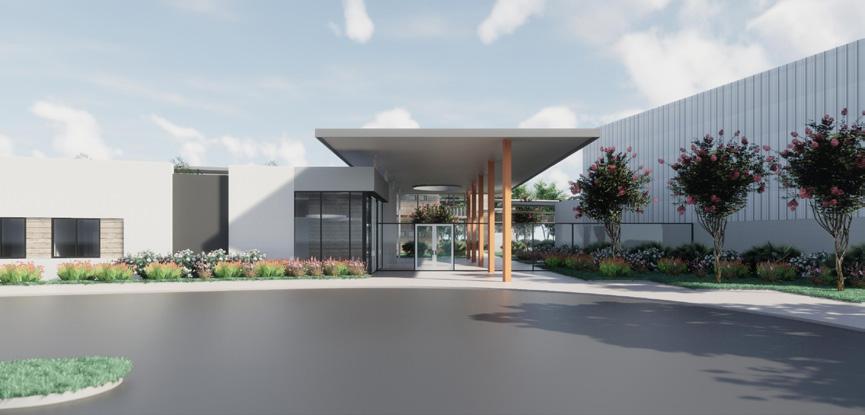

Sanford, FL
60,000 sf
The Galileo School for Gifted Learning is a K8 campus in Sanford, FL. The school utilizes immersive learning principals and employs biophillic strategies to help enhance the quality and efficacy of the learning spaces.

INSTITUTE
DESIGN


Charlotte, NC
52,800 sf
Telra Institute provides a unique learning environment, where individual classrooms surround communal spaces for larger group instruction or break out learning activities. The school is developed as a ground lease from the Methodist Church, with whom they now share the site. The three story classroom building is connected to a multipurpose gym and was executed as a design-build delivery method.


Clayton, NC
136,000 sf
The American Leadership Academy is a tuition free charter school system with many locations across the country. The Johnston site hosts two concrete tilt-up buildings: a lower school and upper school, both which have classrooms efficiently laid out around a central gymnasium. The buildings are also surrounded by athletic facilities and playgrounds. This project was executed as a design-build delivery method.
NUMBER OF EMPLOYEES 440+
LEED & WELL ACCREDITED PROFESSIONALS
114
LEED & WELL PROJECTS 115+
Certified or Pursuing Certification
OFFICE LOCATIONS
CHARLESTON, SC
CHARLOTTE, NC
DURHAM, NC
NEWPORT BEACH, CA
ORLANDO, FL
WASHINGTON, DC
PRACTICES
COMMUNITY
• Civic
• Justice
• Schools
• Higher Education
HEALTHCARE
• Acute Care
• Specialty Centers
• Medical Office Buildings & Clinics
RETAIL
• Food
• Service
• Store Design
• Multi-Use & Adaptive Reuse
WORKPLACE
• Office
• Interiors
• Mixed-Use
• Critical Facilities
• Science & Technology
SERVICES
ARCHITECTURE
• Design
• Construction Administration
• Project Execution & Program Management
• Quality Assurance
INTERIOR ARCHITECTURE
• Interior Design
• Programming
• Space Planning
• Occupancy Strategy
• Change Management
BRAND EXPERIENCE
• Branding & Marketing
• Branded Environments
• Signage & Wayfinding
ENGINEERING
• Structural Engineering
• Mechanical Engineering
• Electrical Engineering
• Lighting Design
• Low Voltage Engineering
PLANNING
• Master Planning
• Feasibility / Yield Studies
• Development Strategy
SITE DESIGN
• Landscape Architecture
• Civil Engineering
• Land & Master Planning
• Urban Design
• Site Development / Entitlements
Consulting
SMART BUILDING TECHNOLOGIES
• IWMS Implementation and Support
• IoT Sensor Deployment & Integration
• Workplace/Tenant Experience Apps
• Building Analytics and Operational Insights
SUSTAINABILITY
• Sustainability Consulting
• Certification Management
• Building Performance Optimization
• Energy modeling
• Daylight modeling
• Embodied Carbon Analysis
• Life Cycle Analysis
• Life Cycle Cost Analysis
• Corporate and Building Feasibility Studies
VISUAL IMPACT
• Cinematic Storytelling
• Immersive Experiences
• Virtual Placemaking
