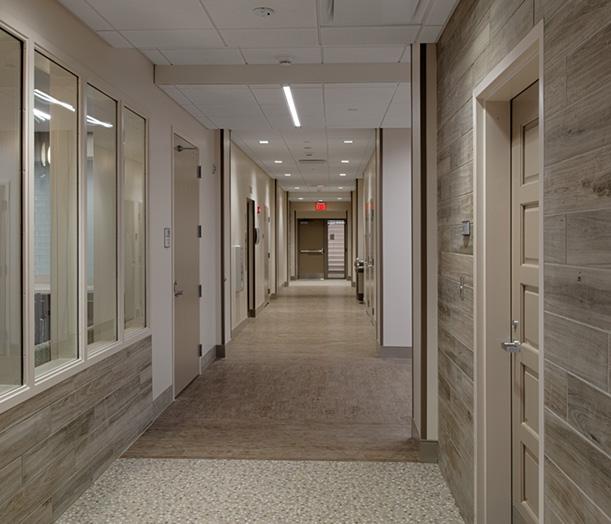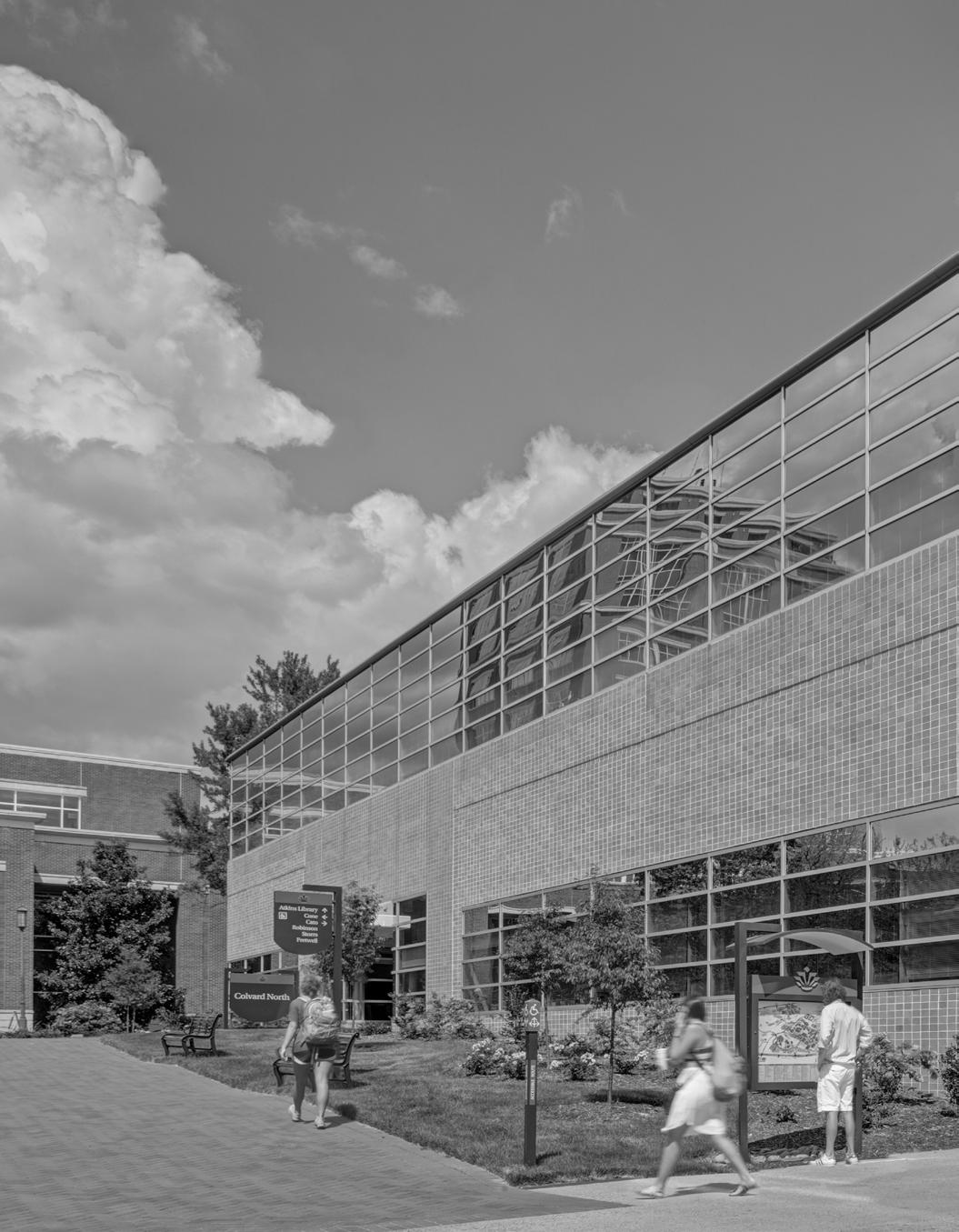RESULTS BEYOND ARCHITECTURE





Many Universities and School Systems have beautiful historic turn of the 20th century buildings as well as more utilitarian buildings that were constructed in the 1960’s through the 1980’s now approaching 40-60 years of use. Many need serious repair or replacement while others have reached their lifespan. At the same time, it has become apparent that states, counties and cities will have limited funding for construction in the near term, so the need to carefully look at existing buildings, maximizing their use, may be more important now than what is typically the case. The decision to replace or repair most often is a financial one but there are several other factors to consider in renovating and adding over building new. Little has been involved in several complex and transformative renovations and additions and has learned valuable lessons from these experiences that we would like to share.
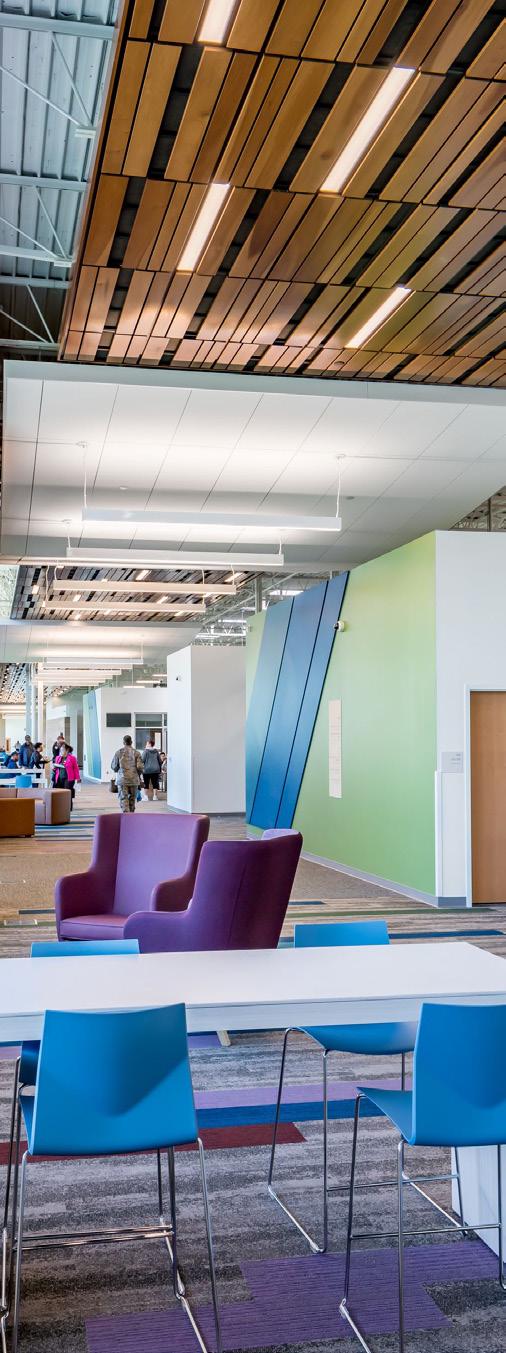
Here are ten things to think about when you are considering renovating older buildings over building new:
1.
Look closely at the quality of the structure and the type of structural system of the building. Does the structural system cost-effectively lend itself to changes to accommodate the future uses? Codes and structural requirements have changed quite a lot over the lifespan of the building, so it is important to understand those implications.
Look closely at all envelope conditions. Many buildings constructed over 50 years ago have poorly performing thermal envelopes that can continue even after a major interior renovation, causing damage after spending significant time and money on improving the interior. Additionally, energy codes have changed, requiring far tighter and better performing building envelopes. Analyzing the roof materials and potential replacement is also part of the envelope assessments. But first there must be an understanding of the full design and the implications of what may penetrate or sit on the roof before deciding on the best roof solution. There are many new roofing systems that are simple to install, perform well and help offset heat islands, but the installation needs to be carefully implemented strictly following the manufactures specifications. A failing roof can do tremendous damage to a building.
In addition to assessing the basic conditions of the enclosure it is important to determine if the windows need replacement. Many 50-year-old buildings have window systems that are single pane and are not thermally broken, resulting in lower building performance. Often flashing, over an extensive period, may deteriorate resulting in a wet wall
in moisture challenges. Additionally, there have been tremendous improvements in the performance of glazing systems admitting needed daylight but reducing heat gain in the summer months and reducing heat loss in the winter.
Assessing the HVAC system is one of the most challenging aspects to consider when renovating. Is the main system tied to a central plant and does that still make sense? Is the building operating efficiently under the current system? Is the equipment that is serving the building need to be replaced in the near future? Should it be replaced in-kind or should new systems be considered? Is the system dependent primarily on fossil fuels? If so, is there an opportunity for the building to be changed to an electric heating and cooling system ridding itself from dirty fossil fuels? All of these factors contribute significantly to the overall cost of renovating but need to be
considered especially in light of the advances that have been made in more efficient and simpler heating and cooling systems that also create healthier indoor environments. Clean energy is becoming more affordable and positioning the building to be easily adapted to clean energy is worth considering.
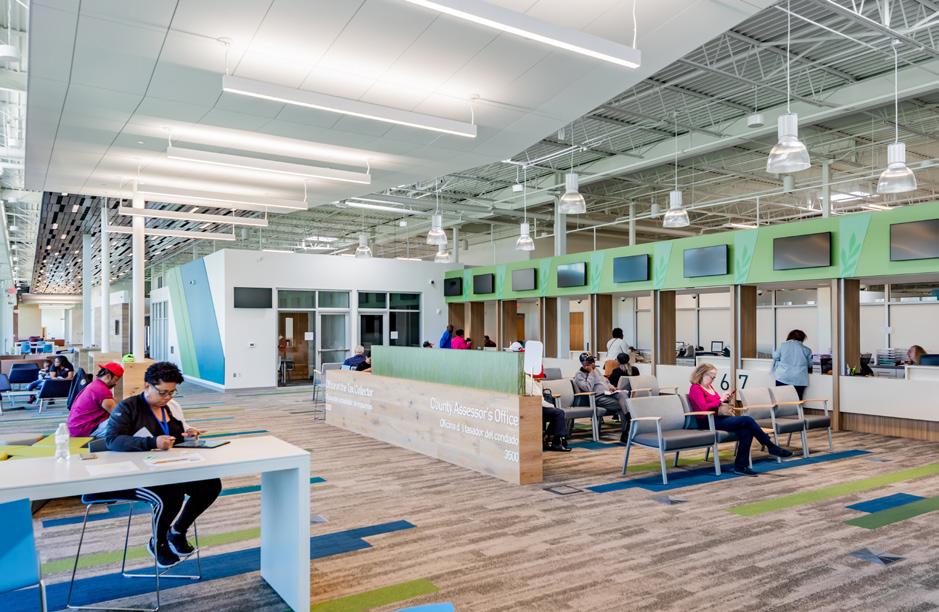
Environmental Assessments, particularly of hazardous materials, need to precede the full design of a renovation to understand the design implications, schedule and costs for a renovation. Once the assessments are done and prior to primary construction, time needs to be set aside to eliminate environmental concerns and hazardous materials by specialized contractors. If the project is only cosmetic in nature, and not disrupting conditions that would expose these hazardous materials, it might not be necessary to remove materials and incorporate this phase into the schedule.
Many buildings constructed 50 years ago have very low floor to ceiling heights limiting uses and making it challenging to incorporate all of the utilities that now go into a new building. Renovated buildings should be sprinklered but will likely have many other systems overhead that were not part of the original building requirements. Some of these beyond sprinkler lines are: current lighting, telecom, security, greater requirements for supply and return ductwork, and often mechanical equipment. If the floor-to-floor dimensions of the building are not great enough to accommodate all of these systems, it will likely result in a more expensive solution or a compromised design. Different building uses also require varying ceiling heights. Be sure to determine the heights in relationship to the uses.
Code and ADA Implications need to be thoroughly examined. Most building over 50 years have several challenges regarding proper egress and accessibility. Some of these issues can be simply addressed but that is not always the case. If there are space limitations it can result in major modifications reducing usable square footage or requiring an expensive addition and other exterior modifications.
Once it is determined that the building will undergo an extensive renovation it is wise to bid the demolition early and perhaps separate from the main contract. That way the contractor doing the renovation has a clearer understanding of the conditions and can raise concerns earlier in the process rather than later when it can be more expensive and likely adversely impacting schedule. It is not always easy to do this, but if it is not done it would be wise to perhaps have a little more buffer in the schedule and a
greater contingency to address unforeseen conditions. Most older buildings are not well documented with as-builts and typically the conditions have been slightly modified and not documented over the decades presenting some of these unknown scenarios.
Knowing whether the building be occupied or unoccupied during the renovation is very important to review up front. This impacts schedule and usually results in phasing to minimize disruption. Clear communication and safety protocols must be set and abided by. Major renovations often require electrical and other kinds of systems shutdowns which also need to be scheduled and communicated to the owner. Working hours need to be set and some flexibility needs to be provided by the owner.
In the end it is always important to ask if the renovation will ultimately serve the institution well. Though it is hard to predict the future the institution and the architect need to ask if renovated, will the building meet the needs of not only the present, but the future? The architectural and cultural value to the institutions also needs to be examined. Historical and cultural value is difficult to measure but can often outweigh the intimidation of cost and complexity. Most renovations are far more sustainable than building new and need to be rigorously considered before rashly demolishing for what may seem like a better solution. Costs should influence the decision and normal rules of thumb suggest that if the renovation exceeds 75% of new construction it should be demolished, but the cost should not be the only factor.
Thomas Carlson-Reddig, AIA, LEED AP, is a Partner and Community Practice Leader at Little and can be reached at thomas.reddig@littleonline.com

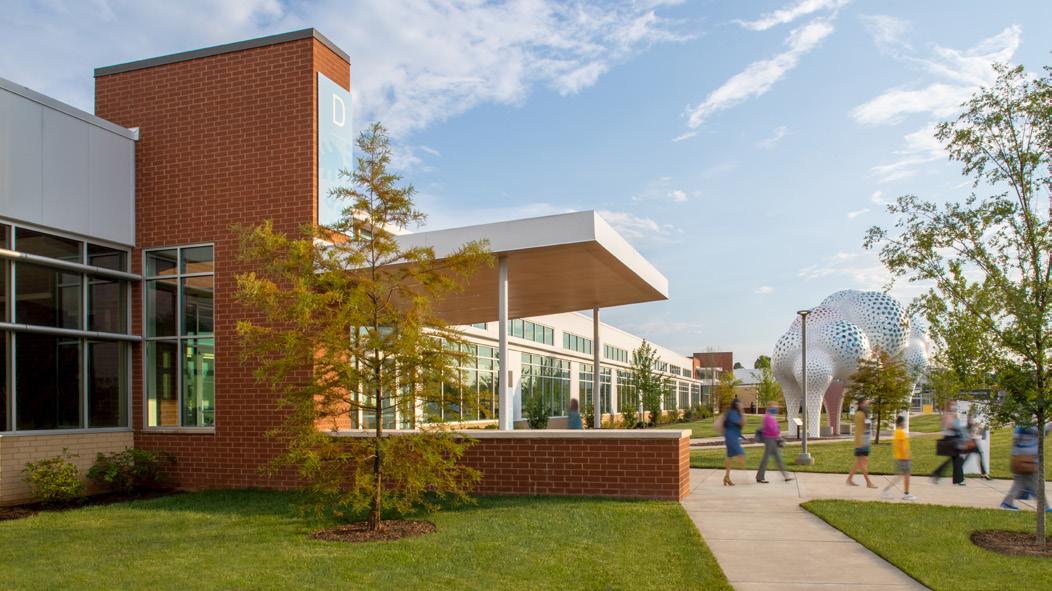
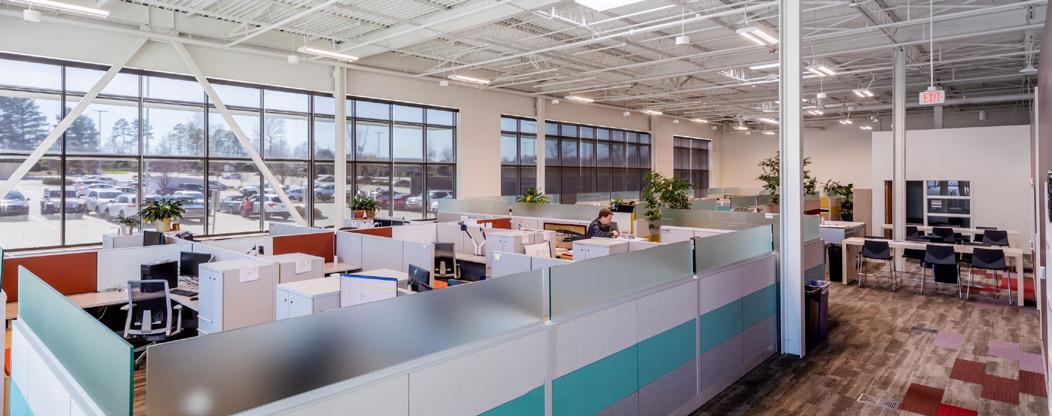
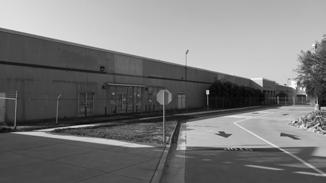
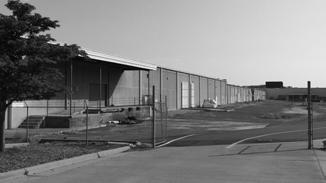


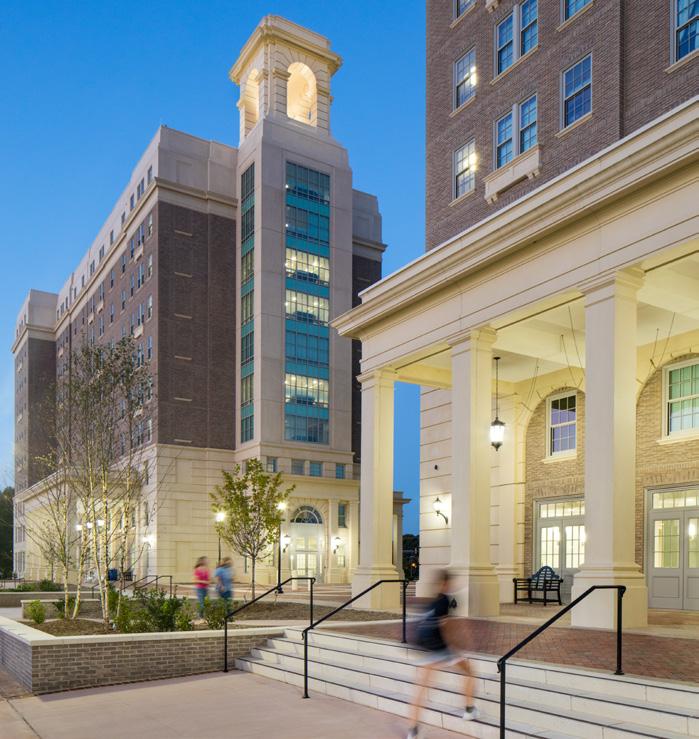
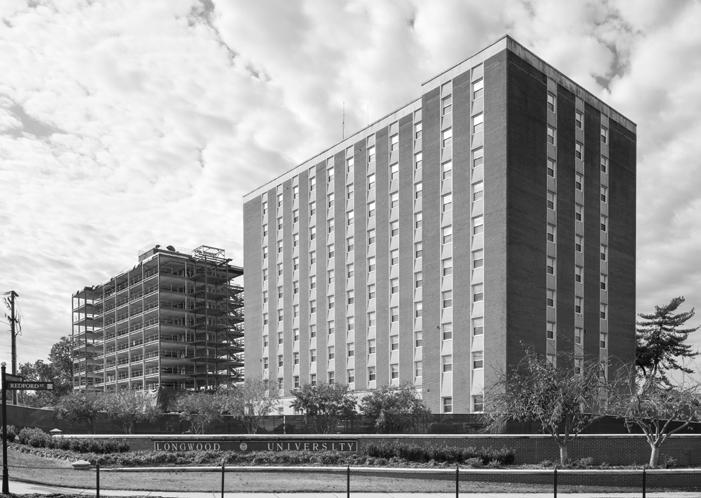
Farmville, VA 217,678 sf
At 45-plus years old, the 10-story Curry and Frazer student housing towers were showing their age. The buildings serve 800 students and were in need of exterior re-skinning, HVAC upgrades, code reconciliation and interior renovations. Through this project, the University chose to create a new beacon and gateway entry point to the campus; the new building exterior reflects Longwood’s traditional aesthetic - a more Palladian-Jeffersonian architecture that is prevalent throughout the campus. This major renovation has forever transformed the skyline of the University and Town of Farmville. Alumni can still visit and recall their days as students at Longwood living in these storied halls.
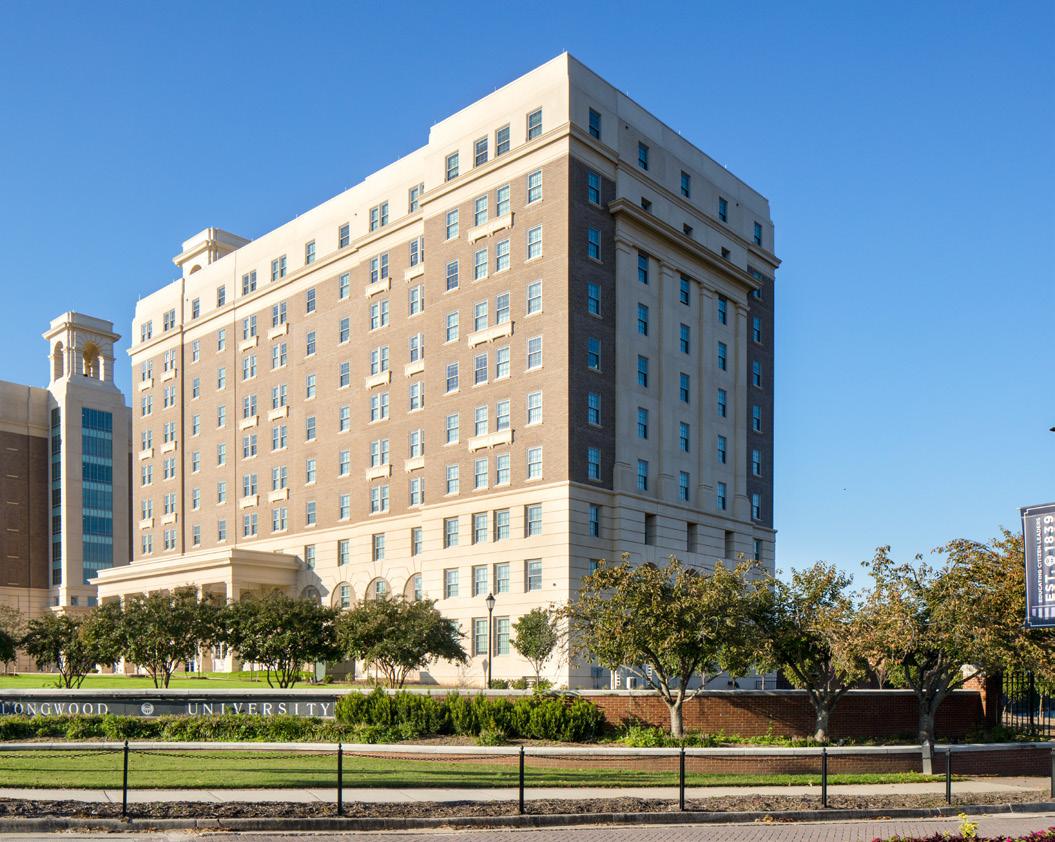
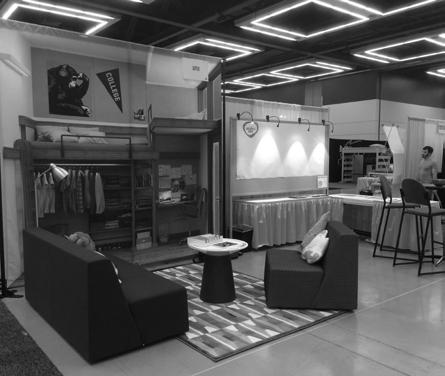
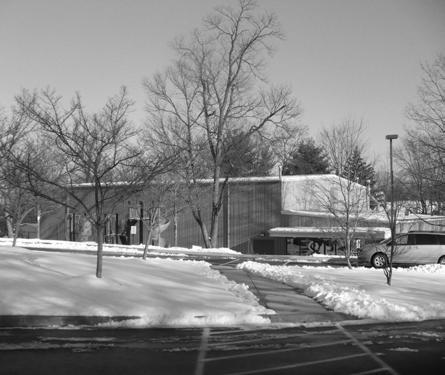
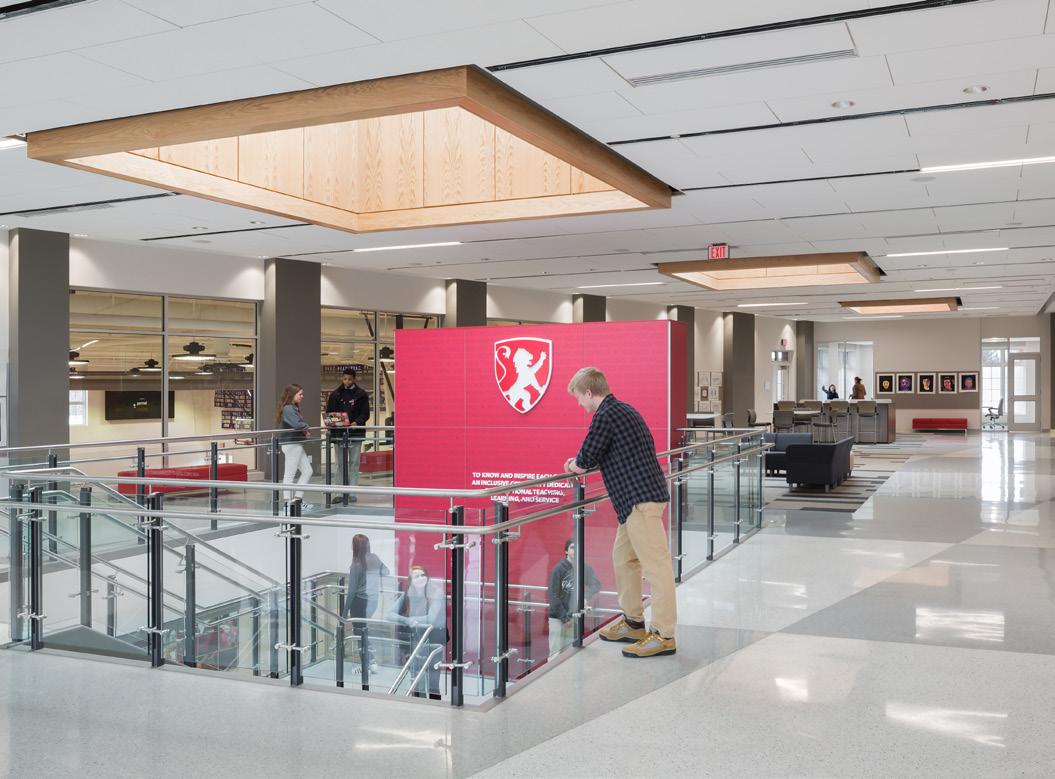
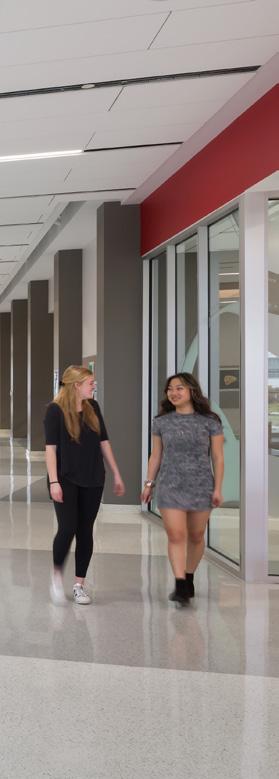
Potomac, MD 47,750 sf
With existing athletic facilities proving to be inadequate and out-of-date, the school needed to establish a new facility to accommodate the growing needs of athletics and physical education while being able to continue operating during construction. As a four-phase constrcution plan, Little’s design created a mixed-use student center that featured two separate gymnasiums connected by a shared lobby. The new center, scaled to fit within the neighboring, residential community, has become the ‘living room’ of the campus, allowing the school to have flexibility in scheduling physical education and athletic programs and give students a place to socialize.
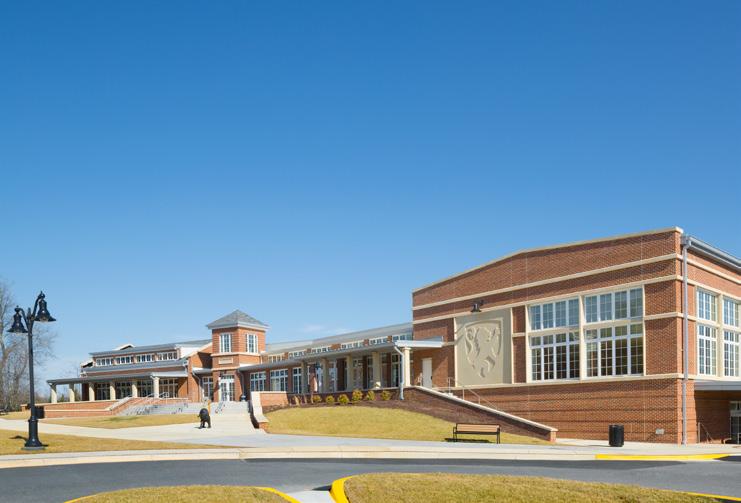
SCAN THE QR CODE TO VIEW A SHORT VIDEO ABOUT THIS PROJECT

Raleigh, NC 33,756 sf
This signifcant renovation and expansion of an existing activity center at Ravenscroft will enhance students’ daily life by providing spaces to study, dine, and socialize during their school day. The daylit center has views to the outdoor quadrangle, which is the centerpiece of the camps and where graduation ceremonies take place every spring. The new addition also gives a fresh new face to the campus concealing utilitarian looking buildings that did not reflect the school identity.

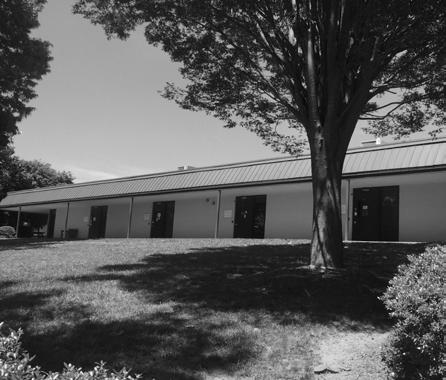

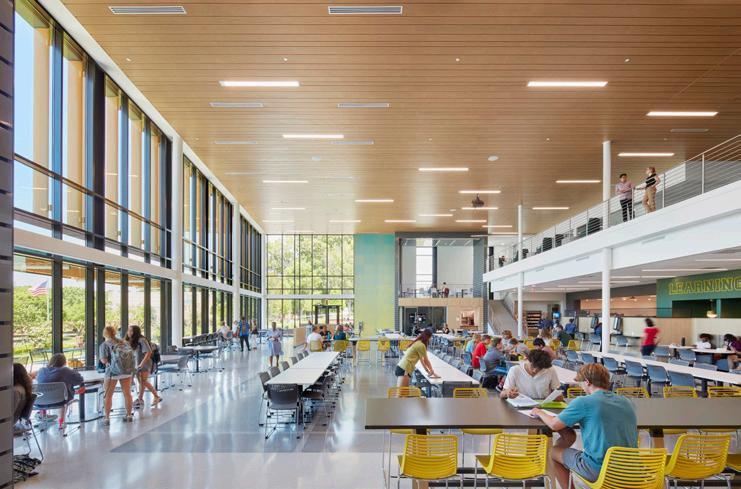

Pomona, CA 27,022 sf
The renovation of Washington Elementary School went beyond addressing the cosmetics of an outdated building. The transformation has increased engagement across its 700, PK-5 student population and supported the annual, ten percent rise in test scores over the last two years. With a construction cost that was less than half the cost of replacing the buildings, the design highlights that learning happens everywhere. Flexible furniture, various learning typologies, including indoor/outdoor learning environments, allow students to engage in individual, immersive learning.

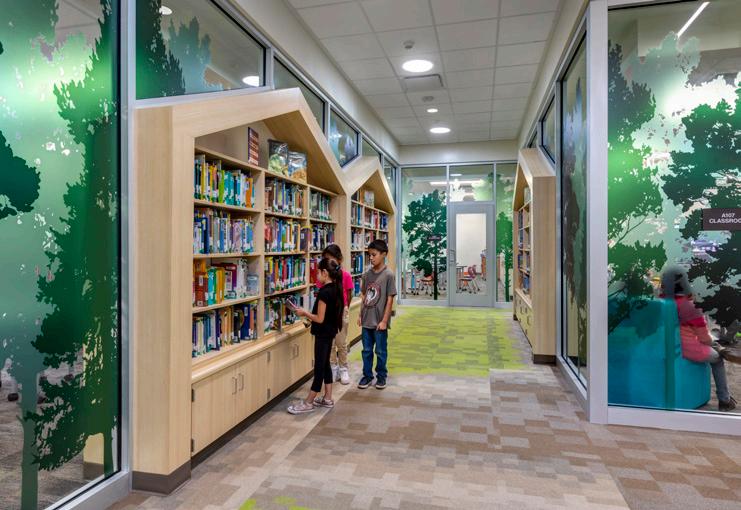

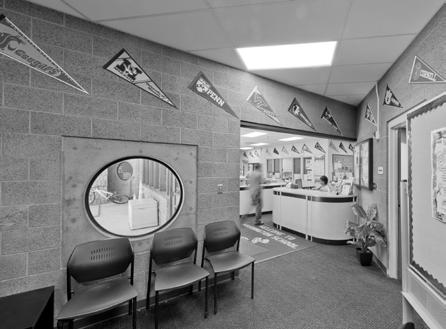
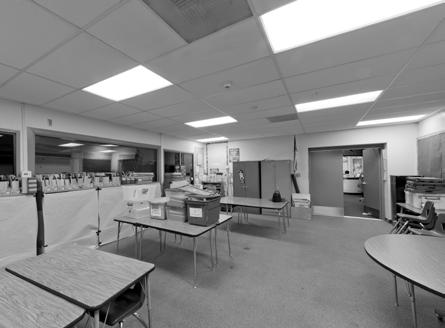

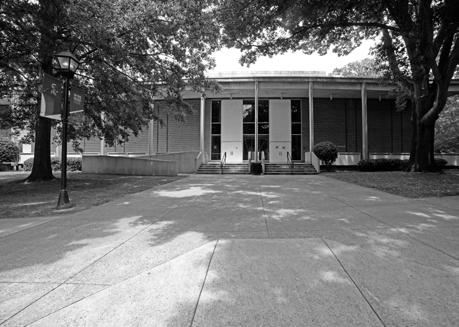
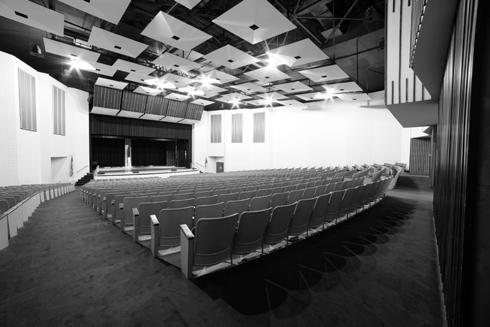
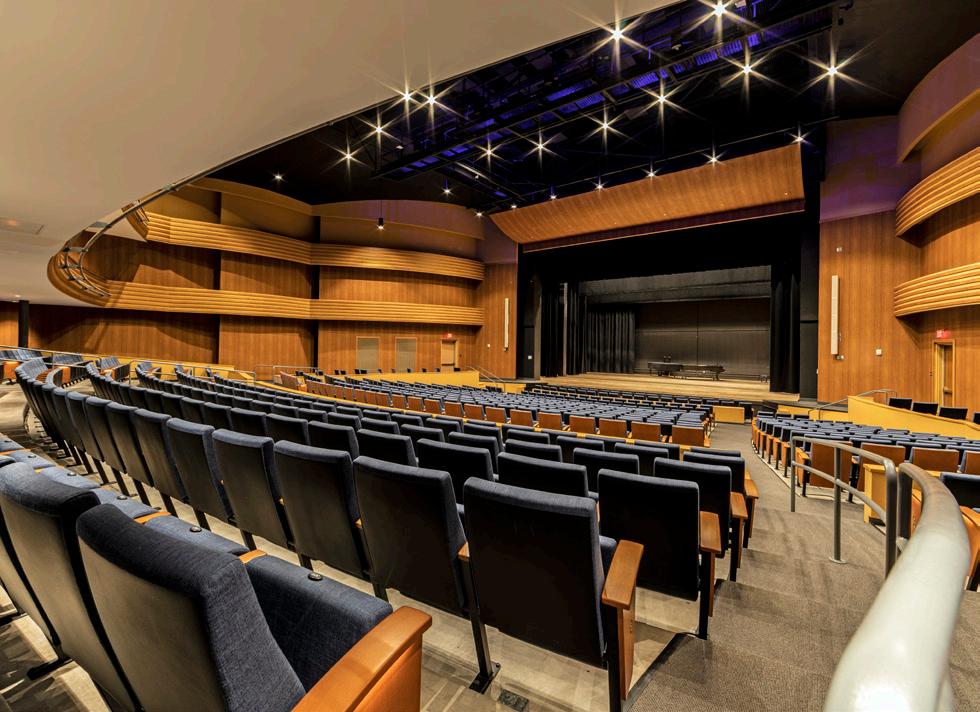
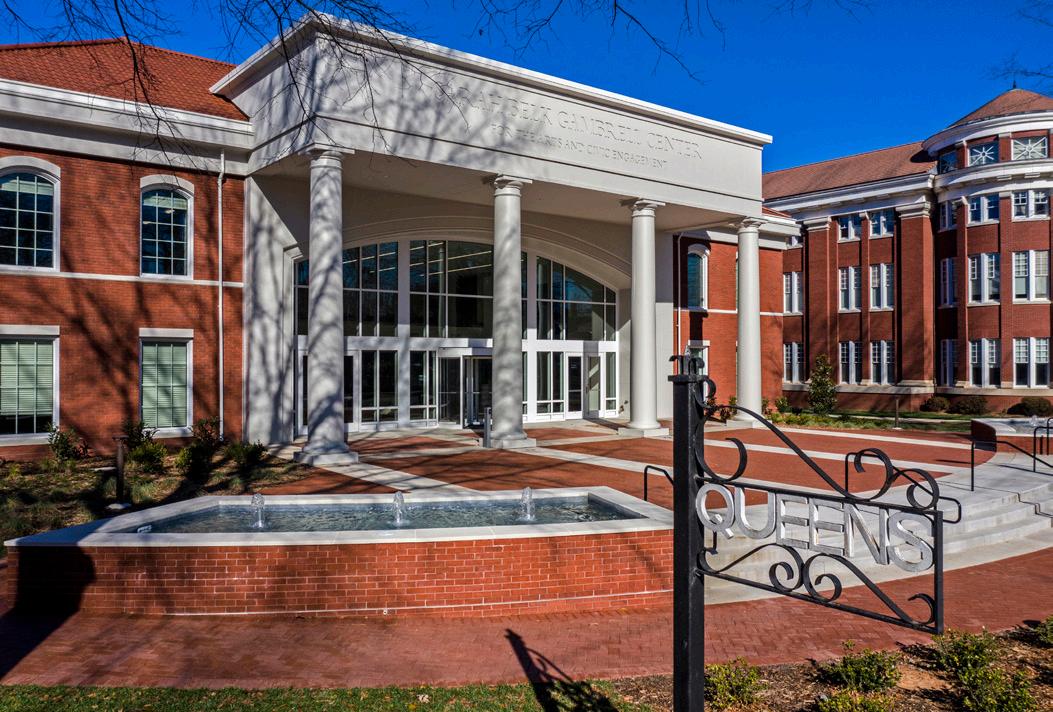
Charlotte, NC 61,209 sf
Serving as both an arts facility and “front porch” to the University, this renovated center enhances life at Queens and in the Charlotte region by fostering educational opportunities to connect, create and collaborate through the visual, performing and literary arts. Combining all seven of the campus’s arts disciplines under one roof, the space incorporates a renovated 1,000-seat theater (with mezzanine, balcony and orchestra levels), rehearsal rooms, classrooms, and an outdoor learning studio, promoting a more immersive learning experience. As the name suggests, this addition and renovated arts facility will help bring people together in new and meaningful ways that were previously dispersed across campus.
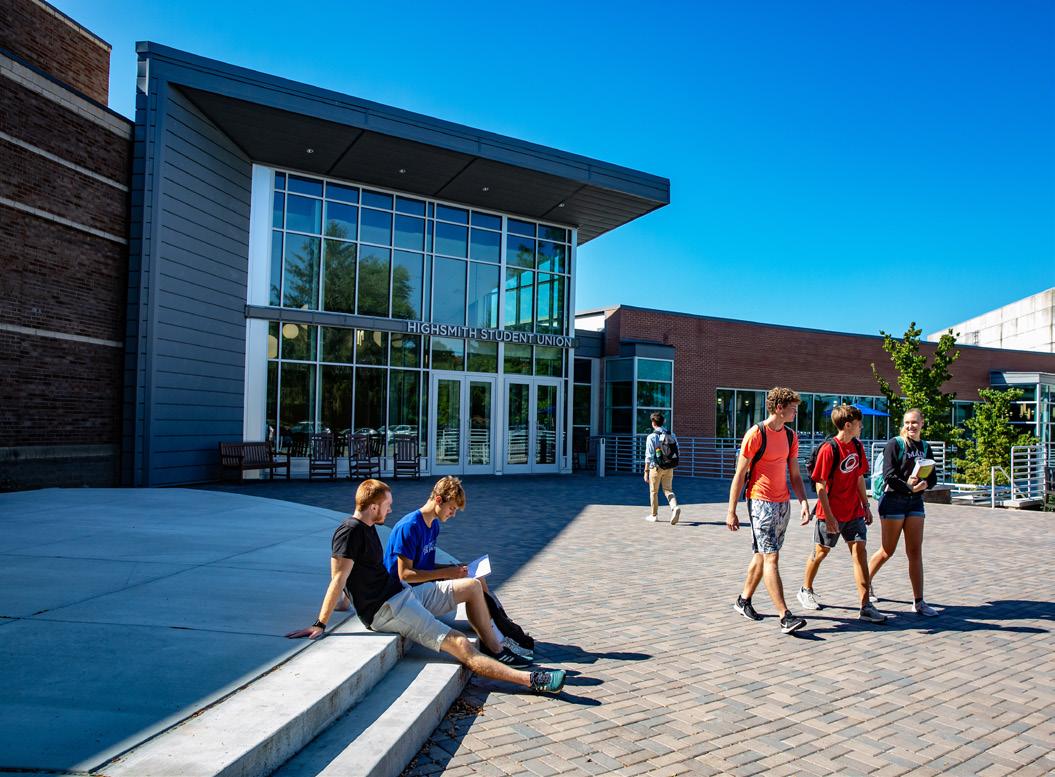
Asheville, NC 12,086 sf
This addition and major renovation of UNC-Asheville’s Student Union provided much needed conference space for large events, a new, welcoming front door to the Student Union and much needed interior renovation of student life organizations and administrative spaces. The renovated spaces are much more open and inviting, flowing across the front of the building, linking the two entrances, and encouraging more student engagement. The addition is nestled between the older part of the Student Union and the Campus Dining facility to ease the flow of food from the service and kitchen areas as well as offering views to the surrounding mountains from the large event space.

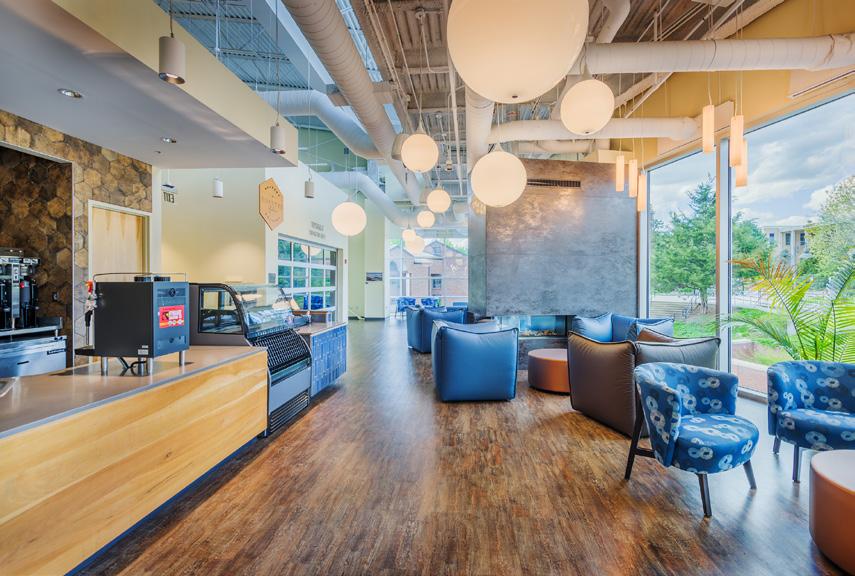
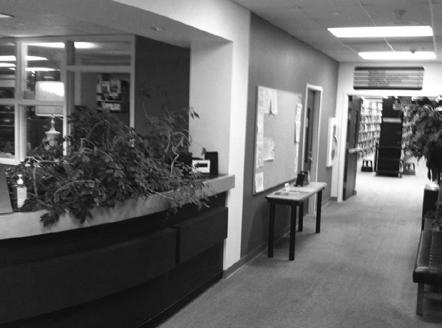

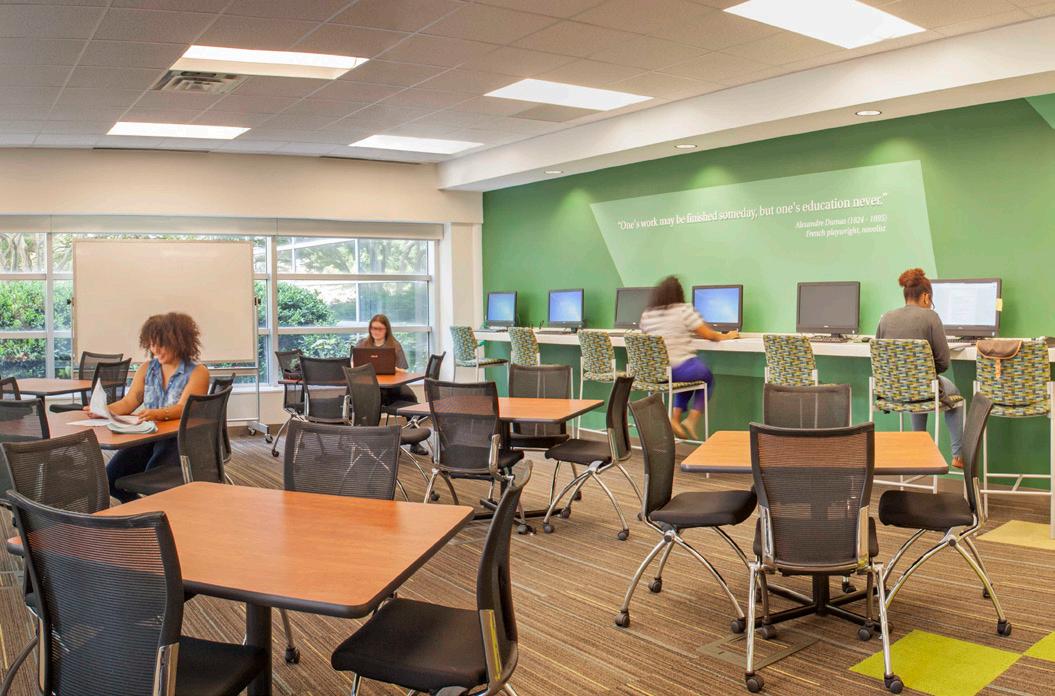

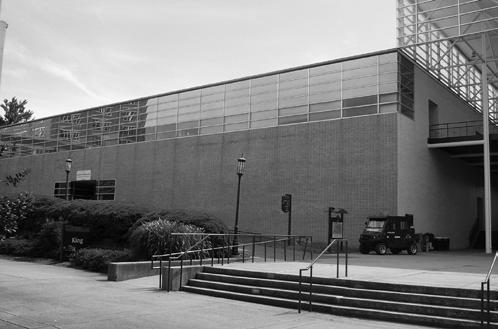
Charlotte, NC 24,000 sf

Like most universities, UNC-Charlotte is challenged with producing greater results with fewer resources. The renovation of Colvard Hall embraced this challenge by consolidating and centralizing academic service offerings critical to student success and global citizenship. Primarily an interior design renovation, Colvard integrates five departments into a single facility. Rather than the departments operating autonomously, Little’s team created an inviting, centralized hub highlighted with branded graphics so that students are greeted in one location and then directed to the appropriate service(s). Prior to the renovation this building was one of the most disliked buildings on campus due to the maze-like interior and lack of natural light. The renovation has changed that perception and is now heavily used by students with a 150% increase, contributing to improving student success and graduation rates.
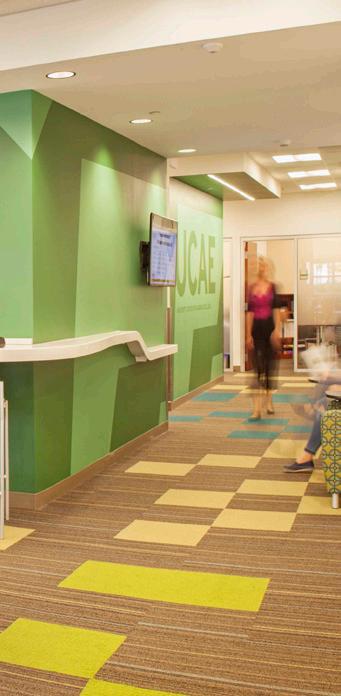
Delaware, OH 108,269 sf
This residential facility renovation stemmed from the University’s multi-phased comprehensive Residential Renewal Housing Plan. The largest building on campus, Smith Hall, was renovated as a center for first-year students and was strategically designed to encourage students to engage with one another and develop a strong sense of community as they begin their college experience. Over four years, students will benefit from a residential experience that progresses from the interactive community of a first-year student to the privacy of a senior experience. Most universities cannot take so many beds off-line at once, but by staggering the construction in phases the university has been able to successfully manage this process.
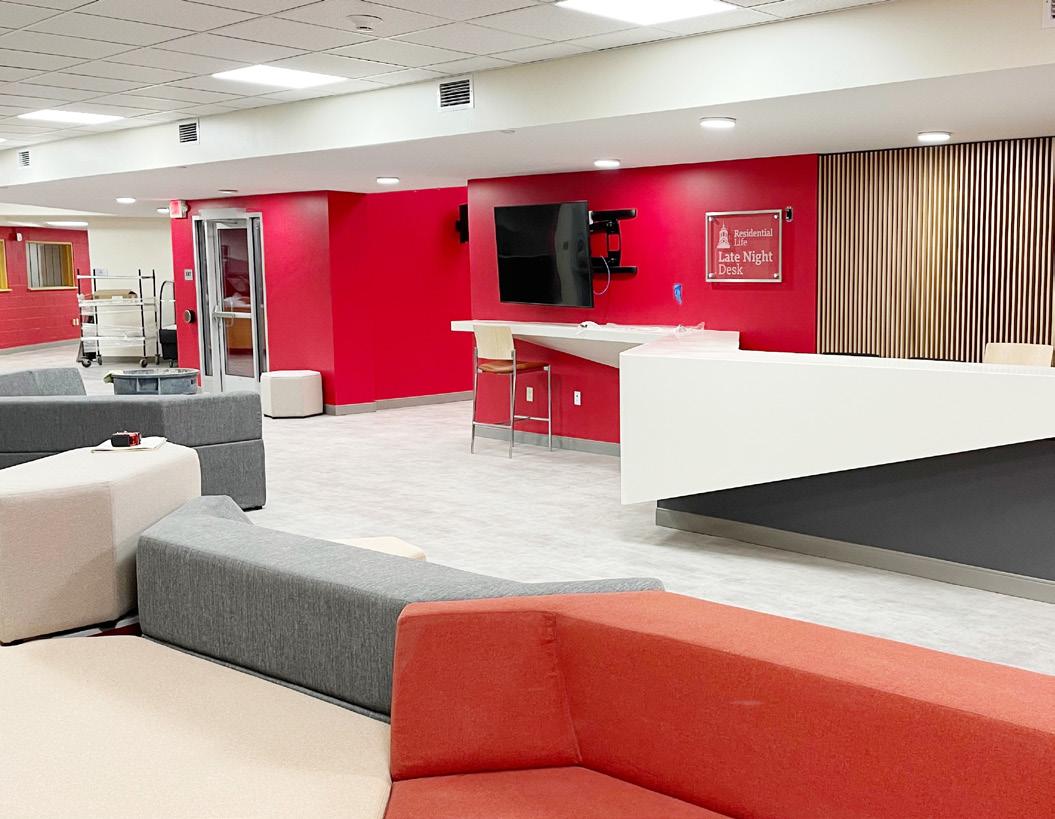
BEFORE BEFORE
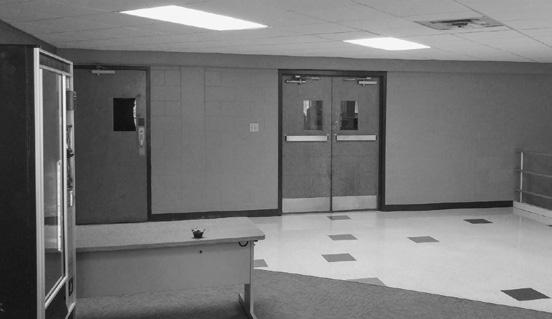
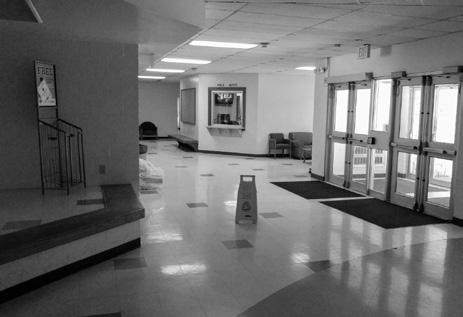
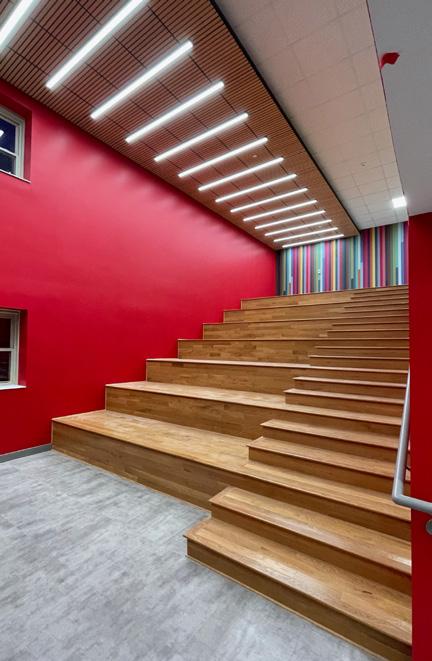
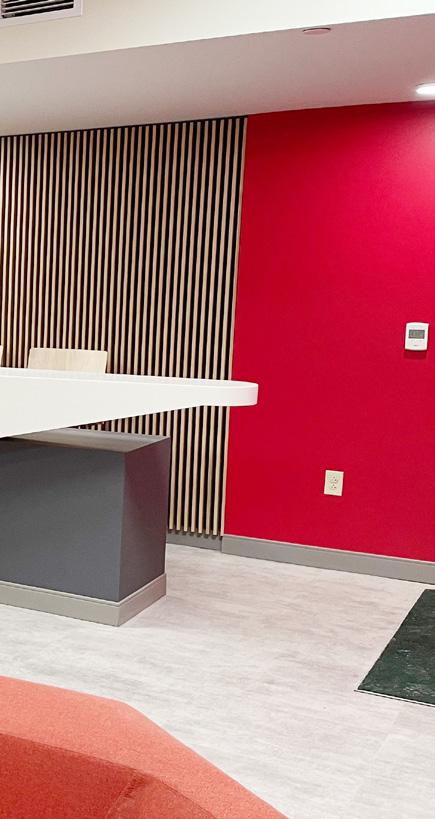
The Gault Schoolhouse, originally constructed in 1901, provided an opportunity to help transform student life by taking advantage of the historic nature of the building. Taking advantage of the high ceilings, the layout flips the usual arrangement: sleeping areas are located toward the building interior, while social spaces are placed along the building’s exterior wall and large windows. The sleeping pods with built-in study zones are as small as is practical (and allowed by codes) - about 7 feet wide by 12 feet long - while the living rooms are ample, open and shared. This adaptive reuse has become the most sought after housing on campus.
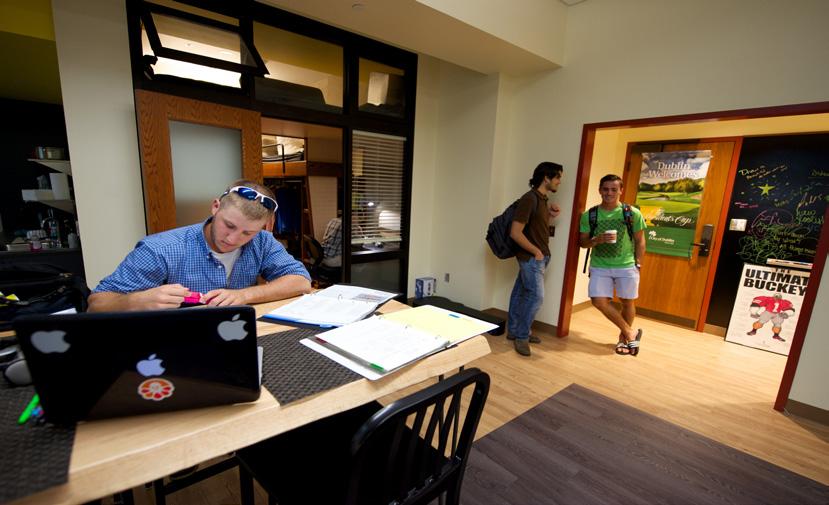

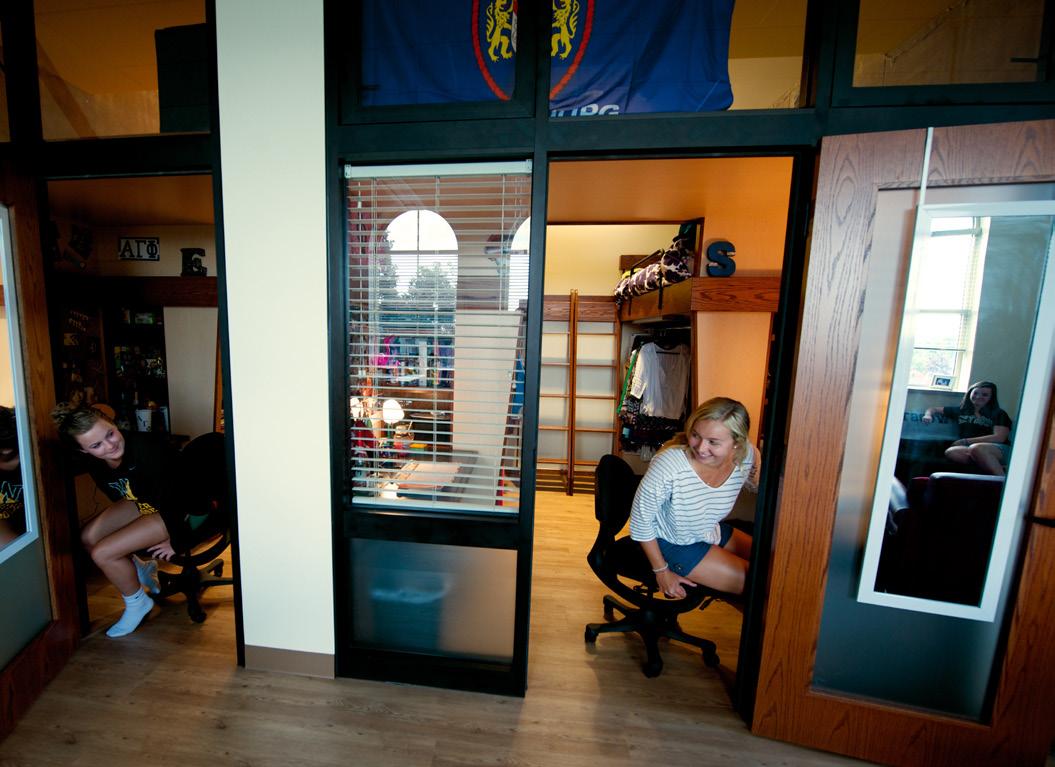
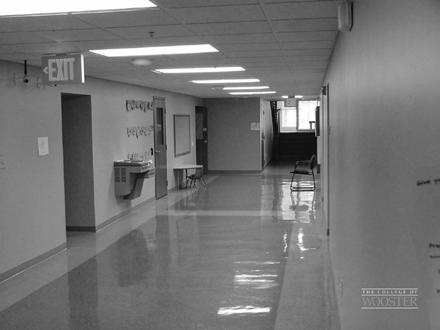
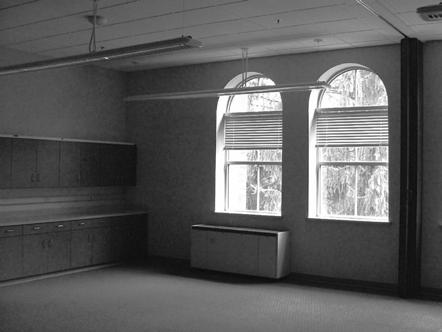
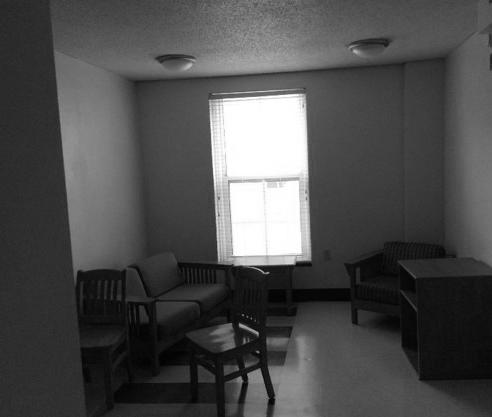
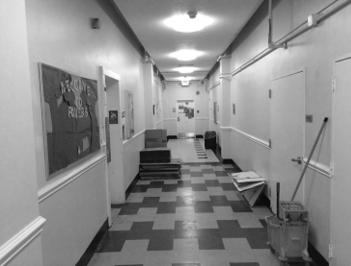
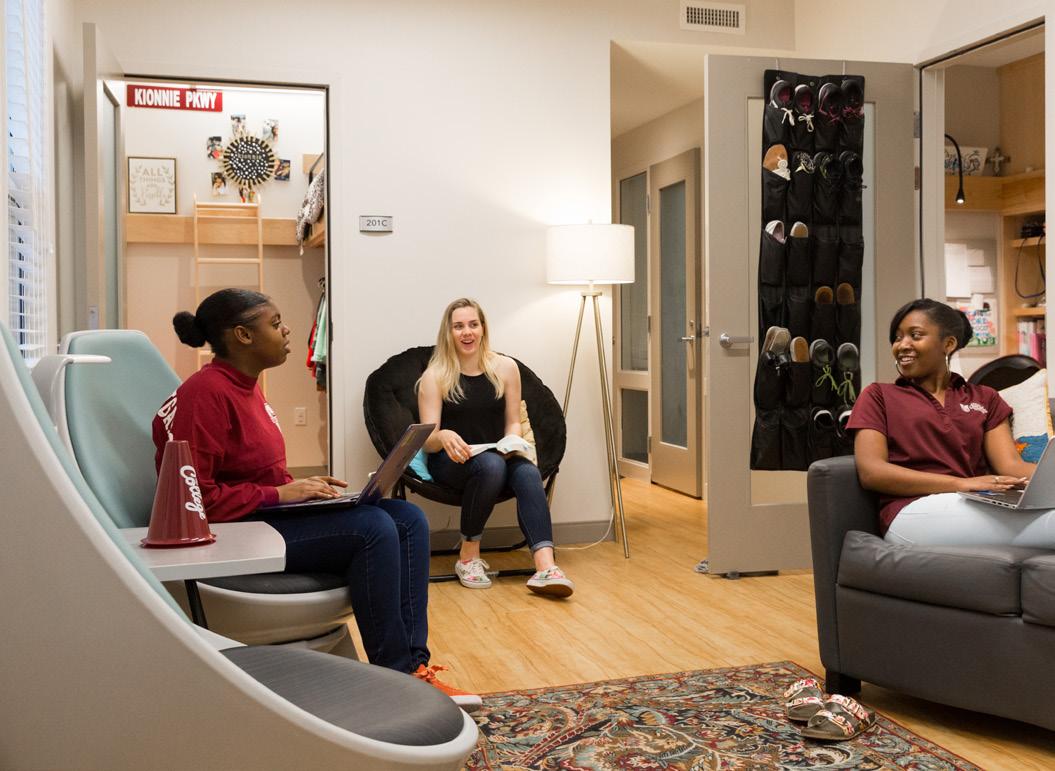

Charleston, SC 29,000 sf
This existing residence hall was transformed by utilizing concepts associated with microliving, maximizing space and creating a comforting environment. Twenty-percent more beds were provided by creating custom design sleeping pods where every cubic inch of a bedroom is carefully conceived and designed. Each apartment accommodates between four and six students, with private baths, a living room and a kitchenette. Additionally, a large community space, laundry room, public bathroom and a Resident Advisor program room were created on the ground floor, spaces that were not in the original building.
